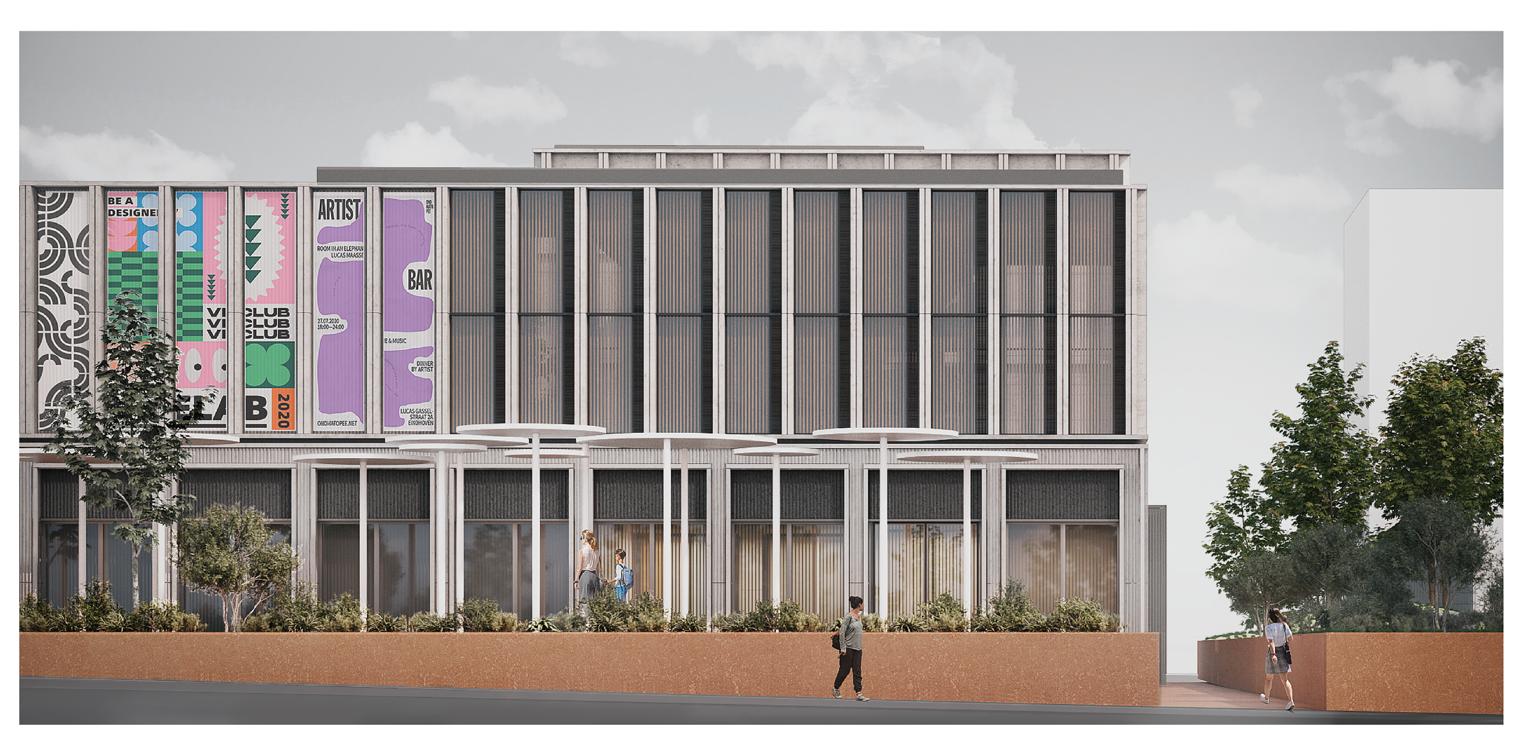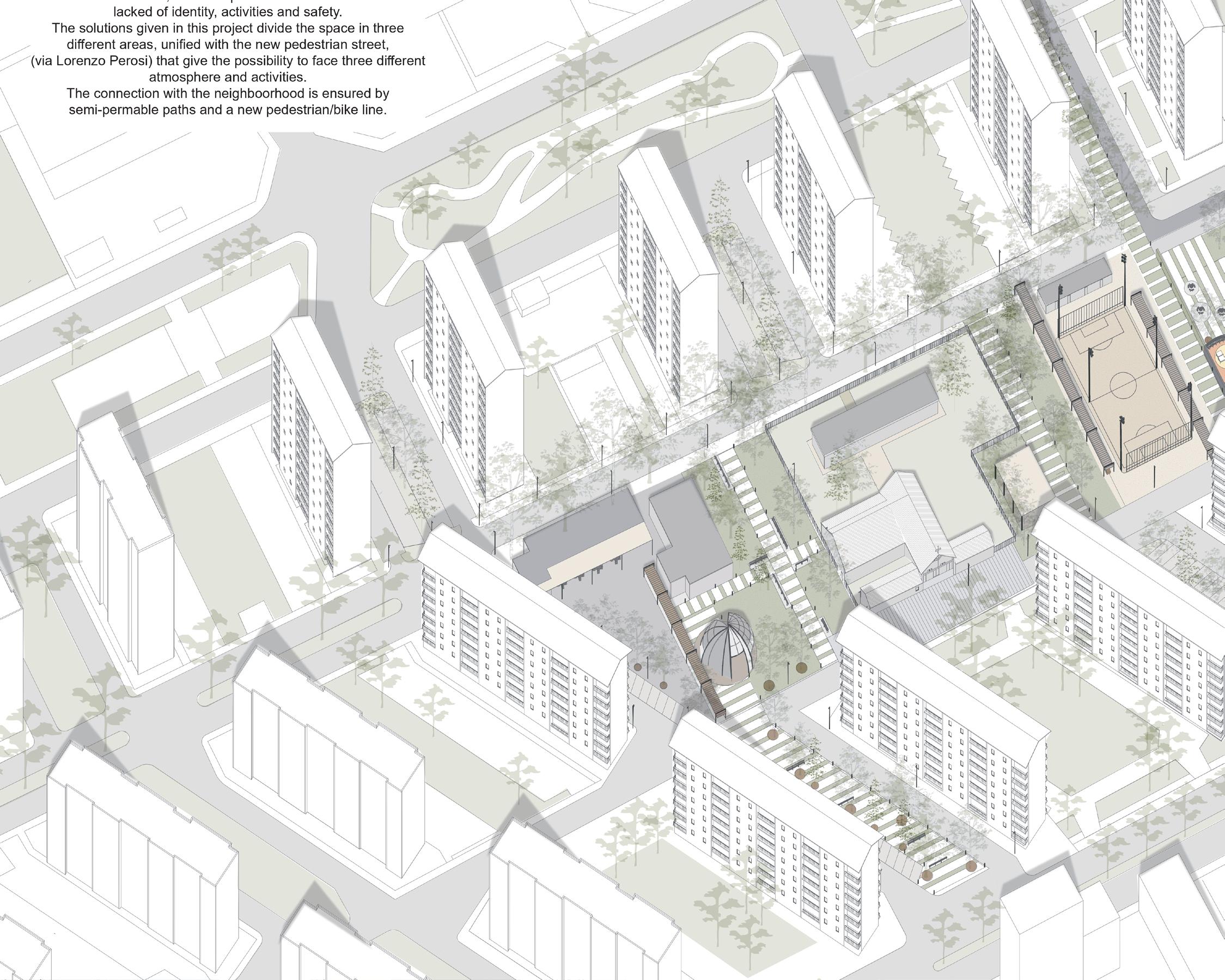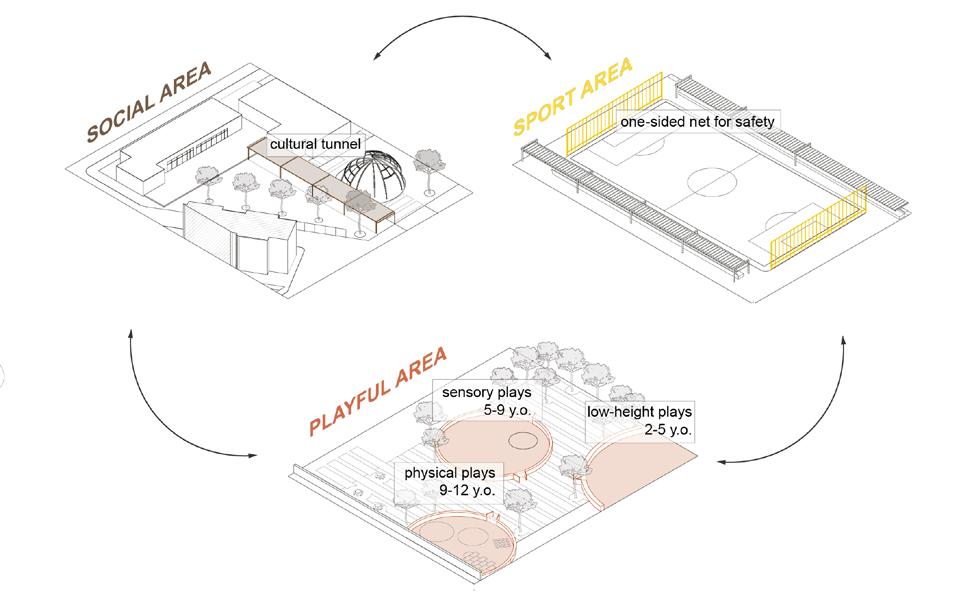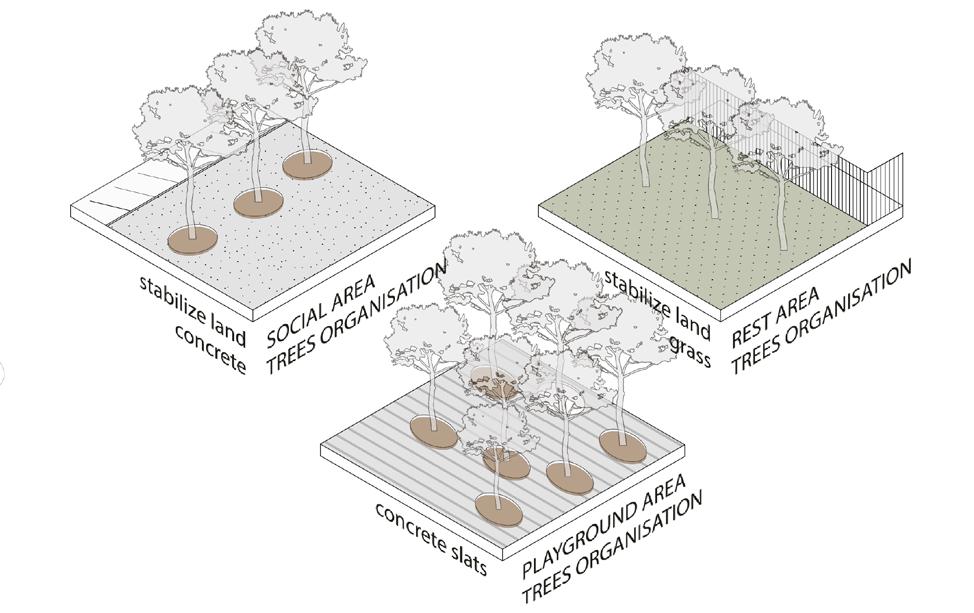PORTFOLIO
selected works 2022-2024
Olena Hordynska
PROFILE
Olena Hordynska
Turin, Italy
+39 353 440 6656
hordynska.arch@gmail.com
LinkedIn @olenahordynska

EDUCATION SKILLS
2022-.. / POLITECNICO DI TORINO
Master of science “Architecture for Sustainability”
2016-2022 / ODESSA STATE ACADEMY OF BUILDING AND CIVIL ENGINEERING
Master Degree “Architecture and town planning” with honors, Bachelor Degree “Architecture and town planning”
2018-2022 / ODESА POLYTECHNIC NATIONAL UNIVERSITY
Bachelor Degree “Public Management and Administration”
EXPERIENCE
2022—2023 / ARCHITECT in Altereco Rutigliano (BA), Italy
Participation in project “Design for peace”. Concept development, urban analyses, 3D-modeling
ACHIEVEMENTS
2024 / Review-competition Award of the National Union of Ukrainian Architects 2023
Diploma in the nomination “Regeneration of the historical environment”
2023 / Design for Peace project (CNAPPC)
LANGUAGES
/ AutoCAD / Revit / Adobe Creative Suite / Enscape / ArcGIS / Rhino / Ukrainian / Russian / English / Italian
PIAZZA

credits: arch. Olena Hordynska - arch. Tonio Giordano - ing. Francesco Meduso - arch. Onofrio Romagno - arch. Massimo Romanazzidott. Francesco Romito - dott. Giuseppe Romagno - Walter Ex Trento - Nadiya Yamnych - ing. Francesca Galliarch. Nunzio Dellerba - arch. Stefania Assenti - Margherita Palumbo

KORABEL KULTURAL PARK KKP
The project is part of the post-war reconstruction of Ukrainian cities, focusing on urban regeneration by revitalizing a destroyed Palace of Culture and expanding the site to create a park. The KORABEL KULTURAL PARK introduces generative functions not only in spatial terms but, above all, culturally, contributing to a proactive vision for city reconstruction. It combines nature, culture, arts, and social innovation, looking toward a new European season where the “feeling of peace” emerges through the city’s narrative and its contents.
COMPETITION PROJECT
WINNER OF “DESIGN FOR PEACE” PROJECT
Design for Peace – is a project that follows the guidelines to build the necessary next steps and systematize creativity and cooperation in an attempt to define a vision for the post-war reconstruction of Ukrainian cities.
The project, proposed and managed by the National Council of PPC Architects and carried out in collaboration with the Order of PPC Architects of the province of Rome and the Embassy of Ukraine in the Italian Republic.





The KORABEL KULTURAL PARK aims to serve as a generative model within the evolving Mykolaiv Masterplan. This masterplan, developed by the One Works team, the Norman Foster Foundation, and Mykolaiv authorities, collaborates closely with the UNECE task force across five thematic macro-areas: transport and infrastructure, green and water, innovation, social housing, and industrial and productive development.

The project not only preserves the building’s existing functions but also expands them, making the facility more functional and accessible for visitors. For safety, the building includes a bomb shelter that connects all structures on the premises and can be adapted for multifunctional use.



STUPINIGI STABLES
The restoration project involves revitalizing the territory of the complex, namely, in this case, the stables of Stupinigi. A geomatic analysis of the state of the building was previously carried out, which subsequently allowed us to assess the state and create a model of the building and focus on possible interventions.
The proposal includes an inner courtyard with buildings serving auxiliary functions, such as a café, a hotel for artists, and a creative workshop, etc. The project is also aimed at sustainable development.
2 SEMESTER 1 YEAR ACADEMIC WORK GROUP WORK



We developed a project to renovate abandoned stables into a café, where, in addition to the usual offerings, cooking workshops could be held. Visitors can prepare dishes using goods they gather from the complex’s own garden.
Some of the non-load-bearing beams, doors, windows, and walls were demolished during the intervention to creation better flow and circulation inside and outside of the building. These interventions helped to connect the large courtyard with the cafe and the vegetable garden.







RETHINKING PIAZZA
We explored ways to reframe our work in the spatial design field by considering current environmental concerns, ongoing changes in the places we live in, and our attitudes towards time, memories, and legacies of the past.
With an exploration of Alta Brianza region, issues of conflictual tensions between agriculture priorities and industrial processes, ageing population in small settlements, obsolescence in sprawled urban structures and the effects of extreme weather events in fragile environments, we had the opportunity to reconsider common approaches to urban regeneration.
The project involves renovating a villa in the city center that is on the verge of demolition. By reimagining the use of the villa and its surrounding area, it becomes possible to attract all segments of the population to active participation in the life of the city and to activate the core of the city. By adjusting the territory usage scenarios, it becomes possible to use the villa and its territory year-round.





The school grounds consist of a platform with a height difference from west to east ranging from 30 cm to 170 cm. The area is surrounded by narrow pedestrian sidewalks, creating an uncomfortable transition between the road and the wall formed by the school grounds’ elevation and the adjacent roadway. The grounds also feature many mature trees.
Design solution is based on rethinking the urban planning of the school and its grounds. We aimed for an introverted approach, increasing the school’s volume to establish a street front on the northern side. We introduced new elements such as a canopy and a single-story structure that align with one height level to create an architectural identity at a human scale. Additionally, an opening fence allows the space to function as both private and public.


SCHOOL RENOVATION
In Italy, territorial public infrastructures, such as schools, are at the center of a reorganization effort by public institutions. The project focuses on the transformation and expansion of the buildings that constitute this territorial infrastructure to regenerate school buildings to respond to the issues posed by socio-cultural, demographic, and environmental changes. The aim is a renovation of the school building through retrofit operations on the existing conditions. The introduction of an “educational landscape” is merged with a passive climate control approach contemplating scalable and incremental solutions oriented towards the themes of circularity and renewability.
2 SEMESTER 1 YEAR
ACADEMIC WORK GROUP WORK 2023











The project area in Turin’s ‘Parco Regio’ district is predominantly residential and divided by nonfunctional patches. It lacks identity and safety, especially after dark. Our goal is to create a program that addresses local needs, enhancing movement, reactivating existing functions, and adding new ones. To unite the area, we proposed making it partly pedestrian, improving safety and reducing noise. The site is divided into zones based on local needs:
The project fosters a sense of community through diverse events and initiatives, ensuring inclusivity and participation, and aims to strengthen the social fabric of the community.
1 SEMESTER 2 YEAR ACADEMIC WORK GROUP WORK






PORTFOLIO
OLENA HORDYNSKA
get in touch
hordynska.arch@gmail.com
