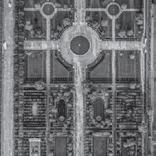Table Of Contents
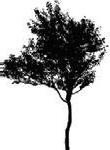


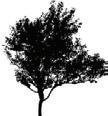
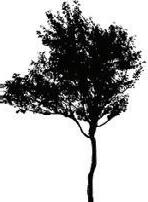
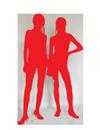
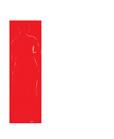 Library Park 01
RUI Pop-up 02
Library Park 01
RUI Pop-up 02
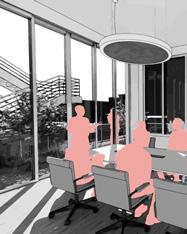 Jozi. Set Design
03
Jozi. Set Design
03
01 Library Park
The redesign of the Houston Central Library will merge with the adjacent Sam Houston park in order to establish a Cultural Oasis in Houston’s Urban area.
The form of the new library buildings are a recognizable home motif in response to the historical Houston homes re-located to Sam Houston Park. The two sites will be connected along Bagby St. By a pedestrian bridge allowing for safe circulation between the two areas of the park.
Splitting up the functions of the central library into four separate buildings encourages visitors to spend more time outside.
Software: Rhino7, Photoshop, Illustrator






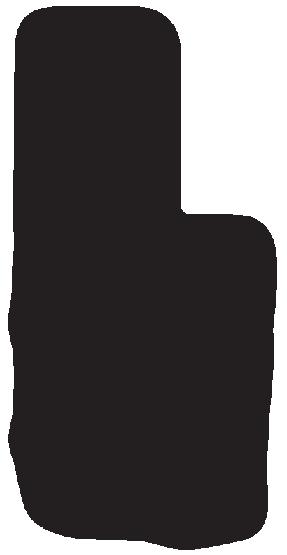
Existing Buildings
Park
Circulation
New Buildings
Lamar St.
N
Bagby St.

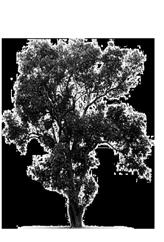
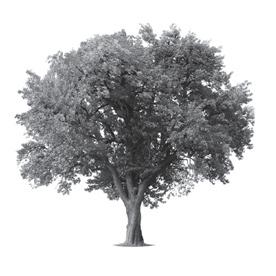
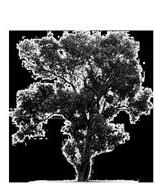
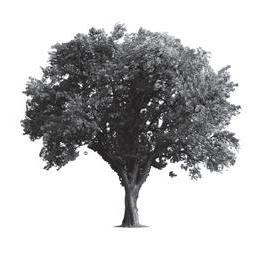
New Additions
New additions to the Library Park complex will be an Auditorium, Dedicated Children’s Library, and Outdoor Pavilions intended as multi-use gathering spaces.
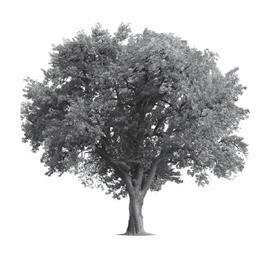
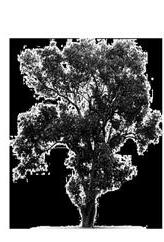
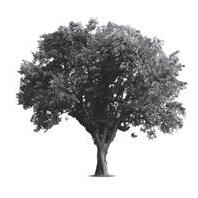
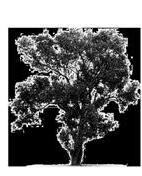
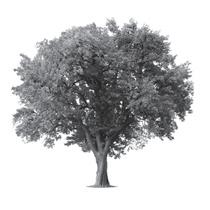
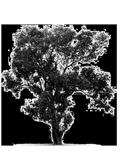

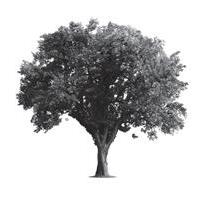

02 RUI Pop-up
The RUI shop is a space that celebrates the art of textiles and the beauty in all body types. The interior takes inspiration from the positive & negative space created by the garments as well as the material (weaved fabric at a magnified scale).
To reinforce the brand motto, a feature wall will showcase statues of all shapes and size. The high Fashion consumer will be able to stop by the 700 sq-ft.. shop located in New York in the Soho district.
Software: Rhino7, Enscape Photoshop, Illustrator
Color Palette
The Color Palette for the wall displays were taken directly from the Garments from RUI’s latest collection.
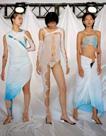
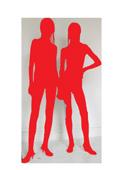
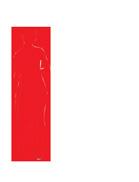
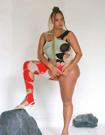
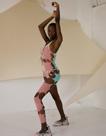
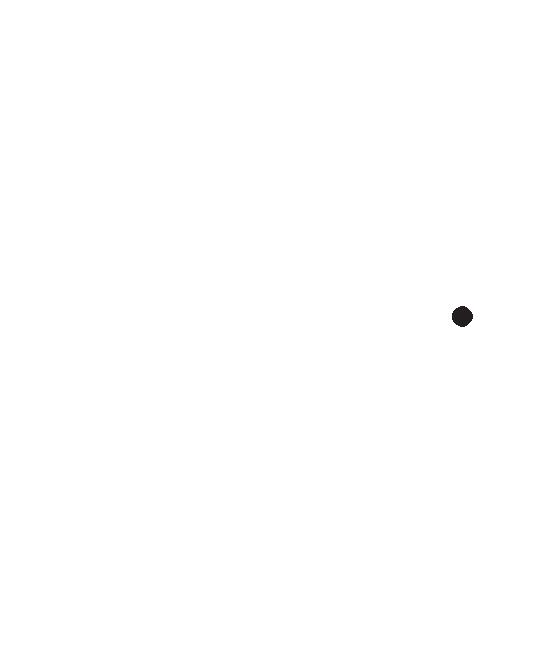
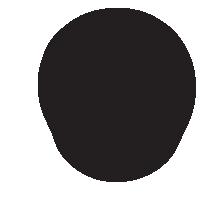

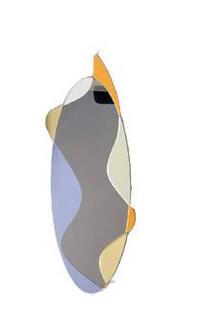
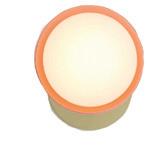


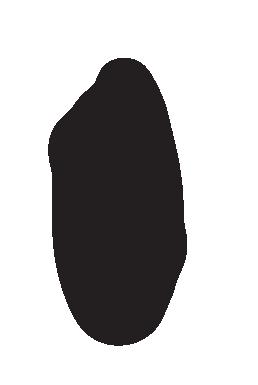

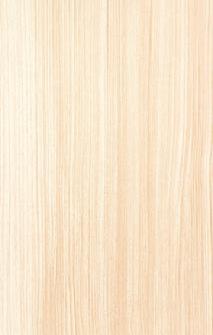
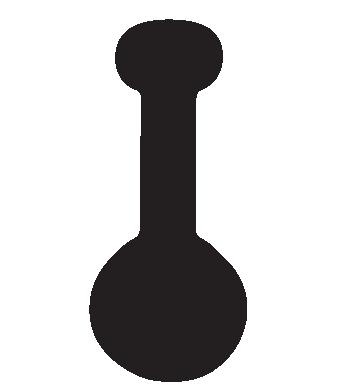
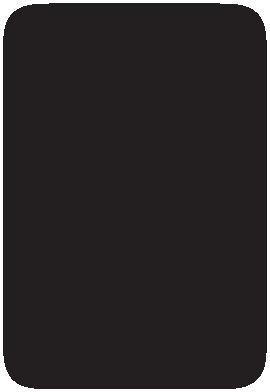
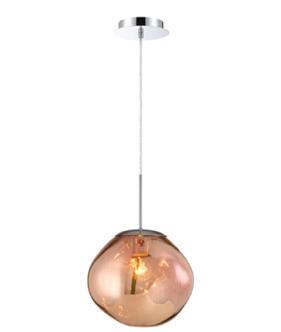

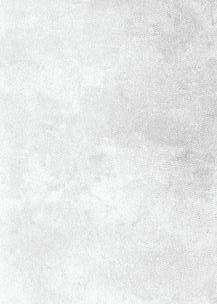

Finishes
In contrast to the colorful wall displays, the finishes, fixtures and lighting are natural and fleshy. These selections are inspired by the brands philosophy of embracing your body.

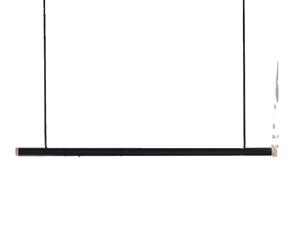

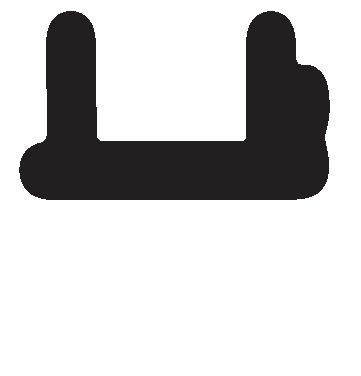
1.) Ash wood
2.) Venetian Plaster
3.) Pearl pendant lighting
4.)Jason Miller Geode Scone
5.) Kroft Metal Clothes Rack
1.) 2.) 3.) 4.) 5.)Feature walls
Shrine to Beauty
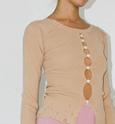
RUI’s oval cut out inspired the shape of the shelves that provide a visual for the brands body loving philosophy.

Woven wall
The woven wall installations Were inspired by the weave pattern of textiles used to make clothing.
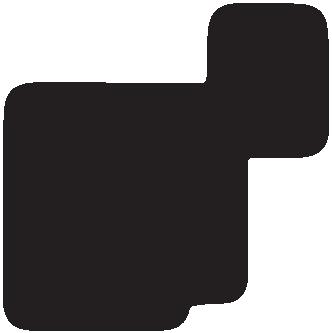
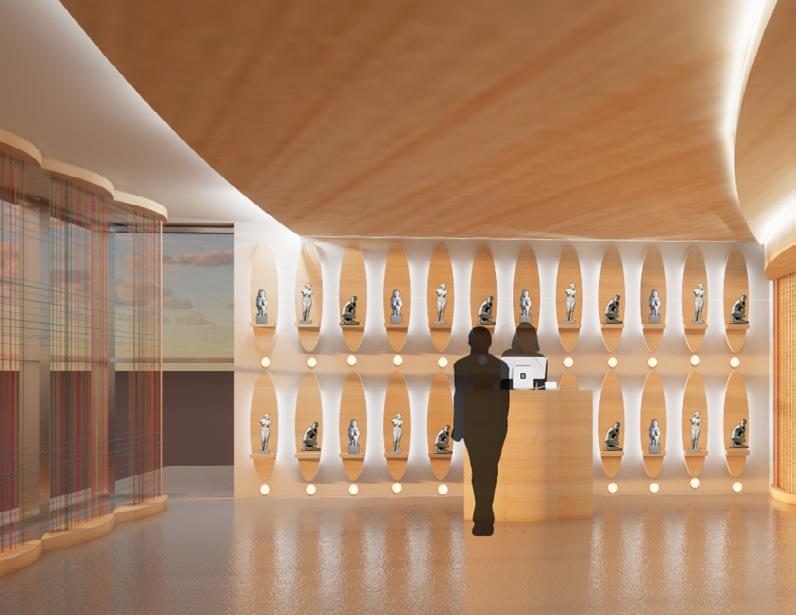
03
Jozi Set Design
This Project was for local singer/songwriter Jozi. The goal of this design was to create a space that visually captured the process of making an album. To create a cohesive song, a musician will piece together recordings that were taken at different times and different positions in a recording studio.
The frames segment the open space of the room while the acrylic colored pieces represent the pieces of recordings made in the space.
Software: Rhino7, Illustrator
Material : Wood, Acrylic panels, Paint
Assembly
The frames were constructed using 2 x 4’s cut into a variety of sizes. A slit for the 1/4” acrylic pieces was cut into the sides of the 2 x 4’s to allow the color pieces to be rearrangeable
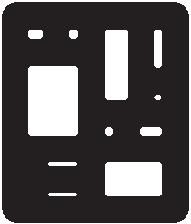 Floor Plan
Acrylic Panel Assembly
Floor Plan
Acrylic Panel Assembly
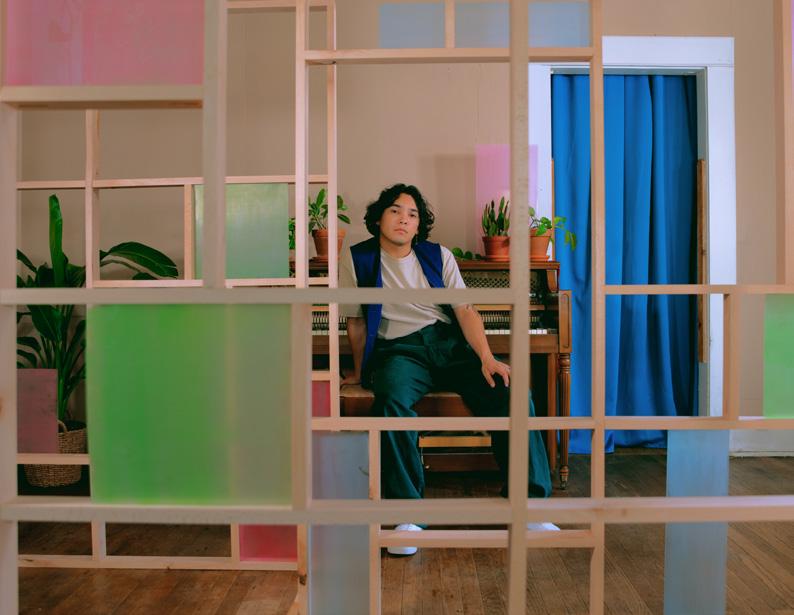 Photographed by Brandon Johnson
Photographed by Brandon Johnson
04 Office as Garden
The design brief for this group project was to design the office of the future while following the stages of the Eudomonia Machine concept. These stages are The Gallery, The Salon, The Library, The Light-work Office Space, and the Deep-work Office Space.
My group decided to take inspiration from landscaping and garden design because we believe that brining nature to the office will make offices more comfortable.
*The work shown in this portfolio was my contribution to this group project.
Software: Revit, Rhino7, Adobe Suites
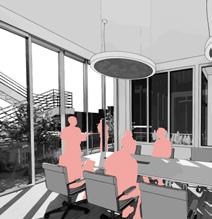
Site plan
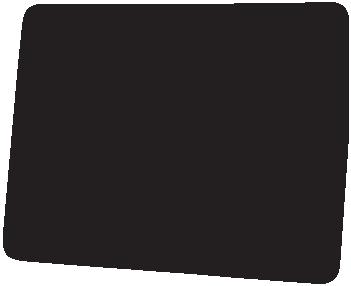
The site provided for this project was the Historical Arana building in downtown San Antonio, located along the San Pedro Creek. Since the existing building was only two stories, my group decided to build three additional floors to accommodate the new office.
Dolorosa St. San Pedro CreekGardens and Eudomonia Machine
Cottage Garden
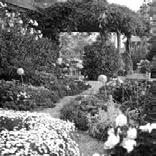
Baroque
