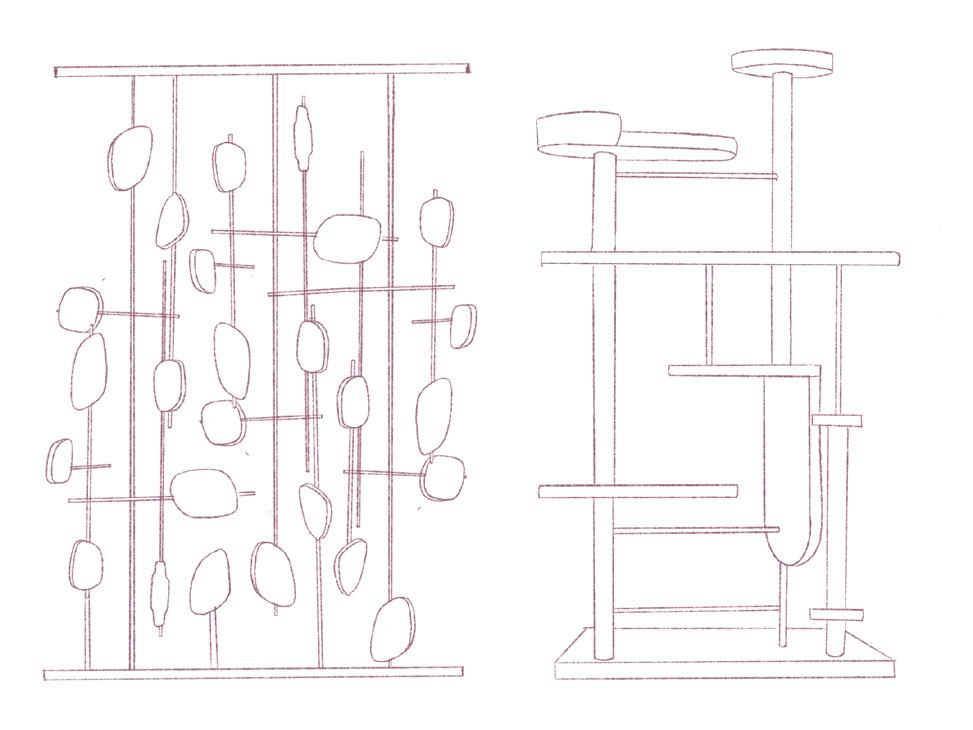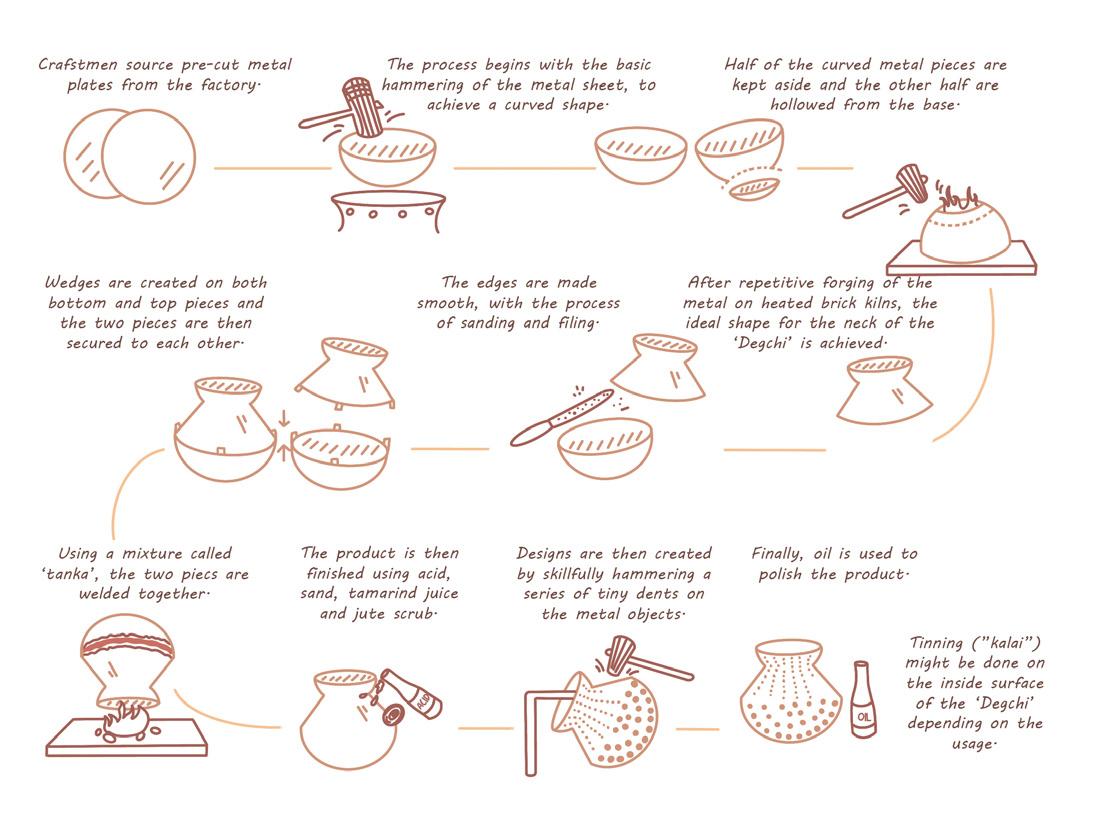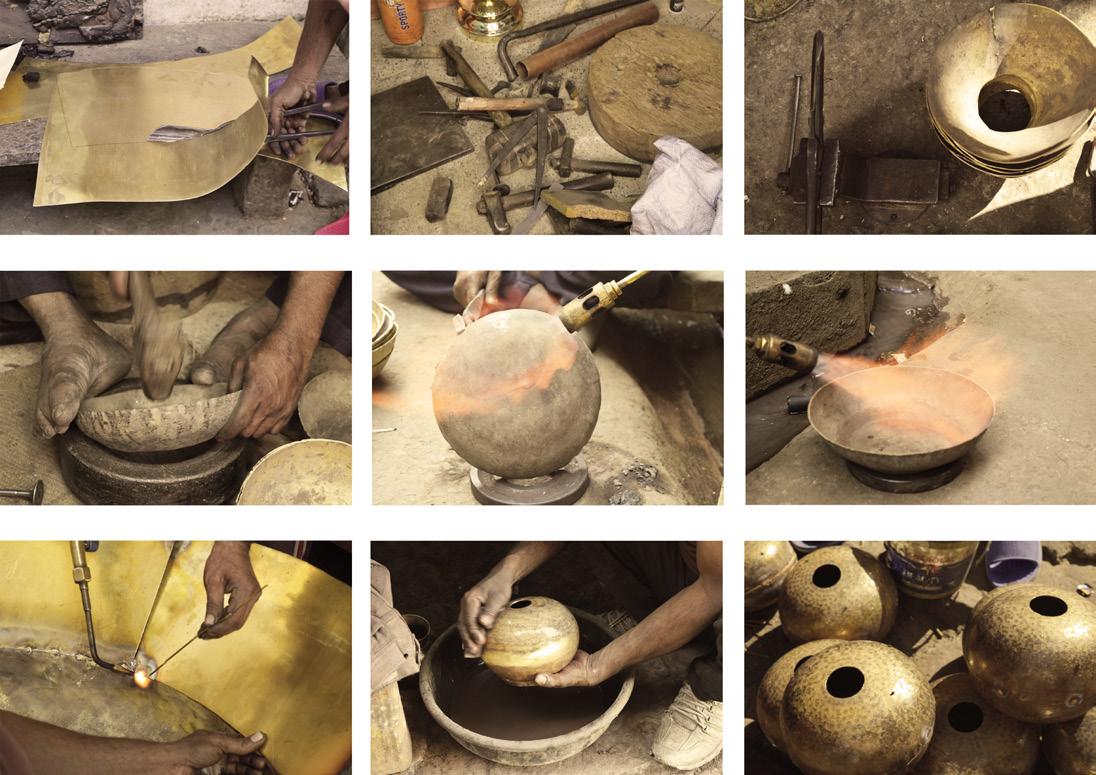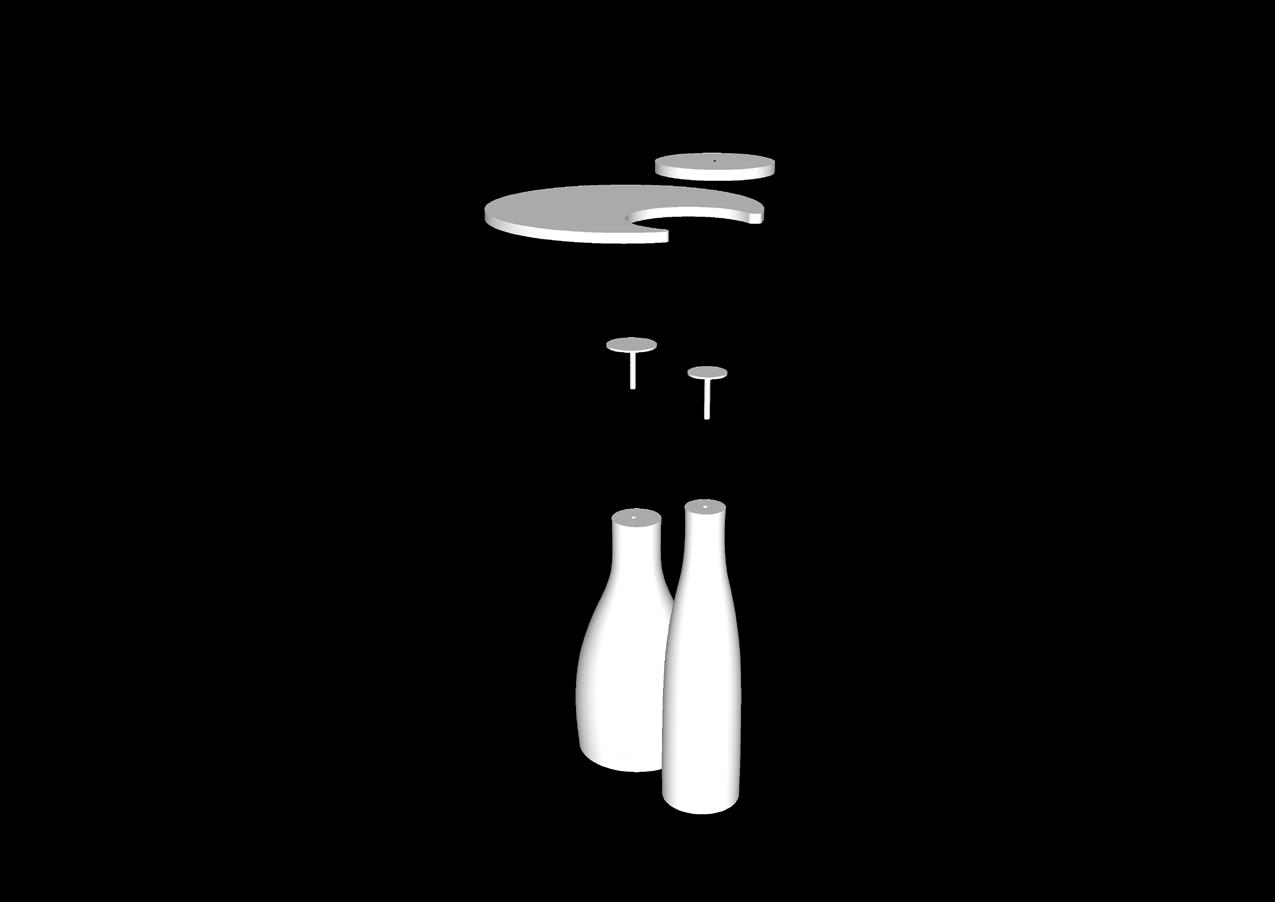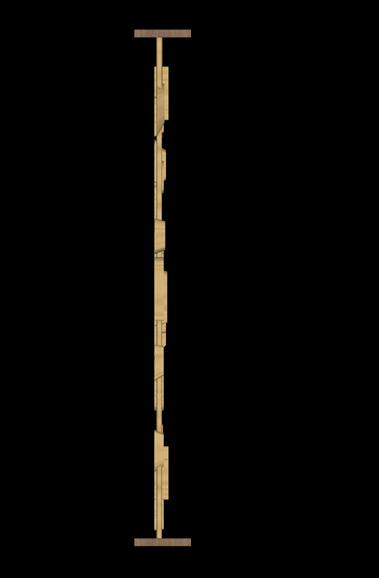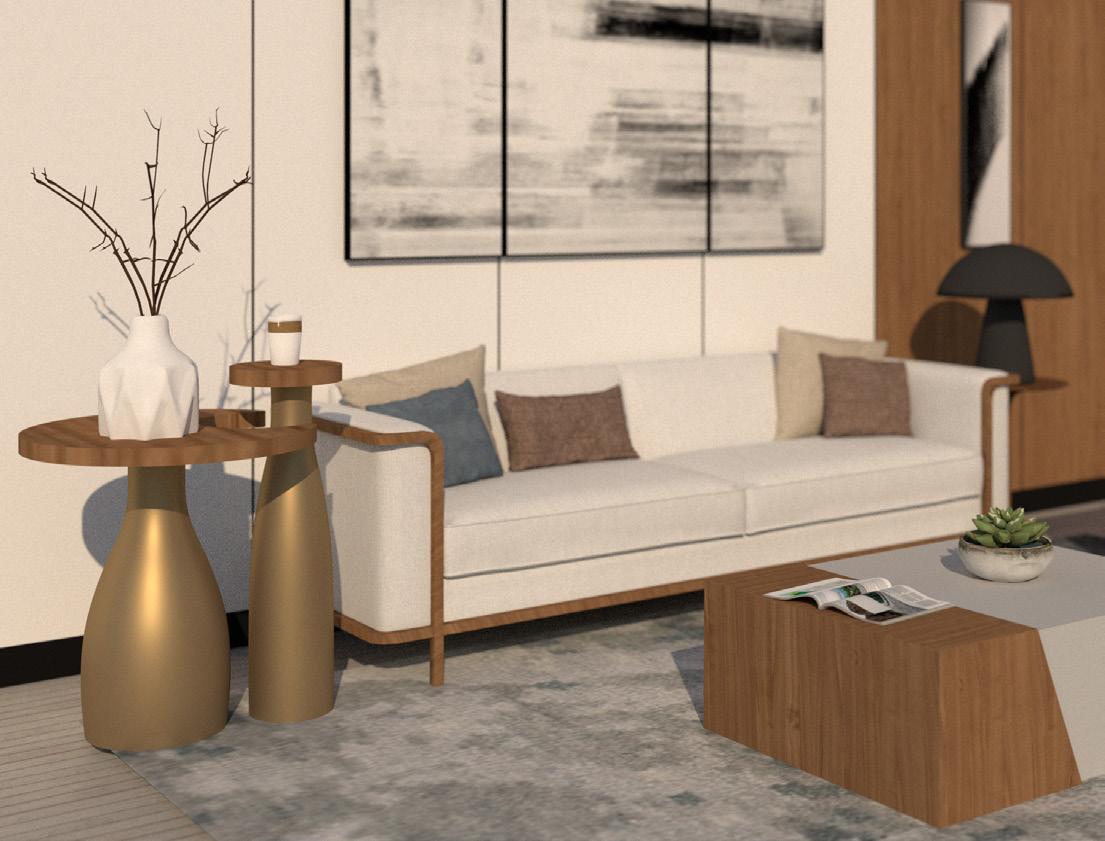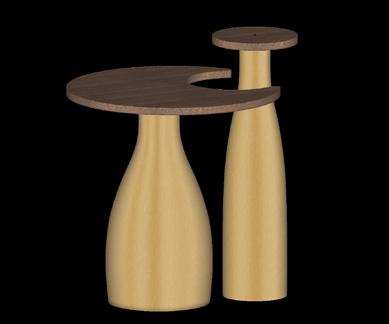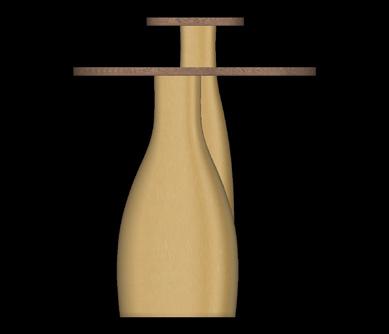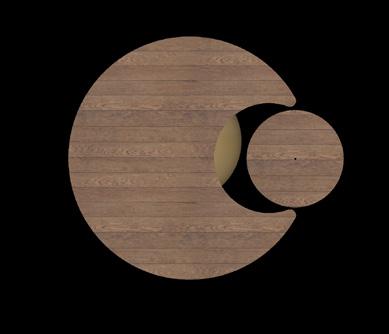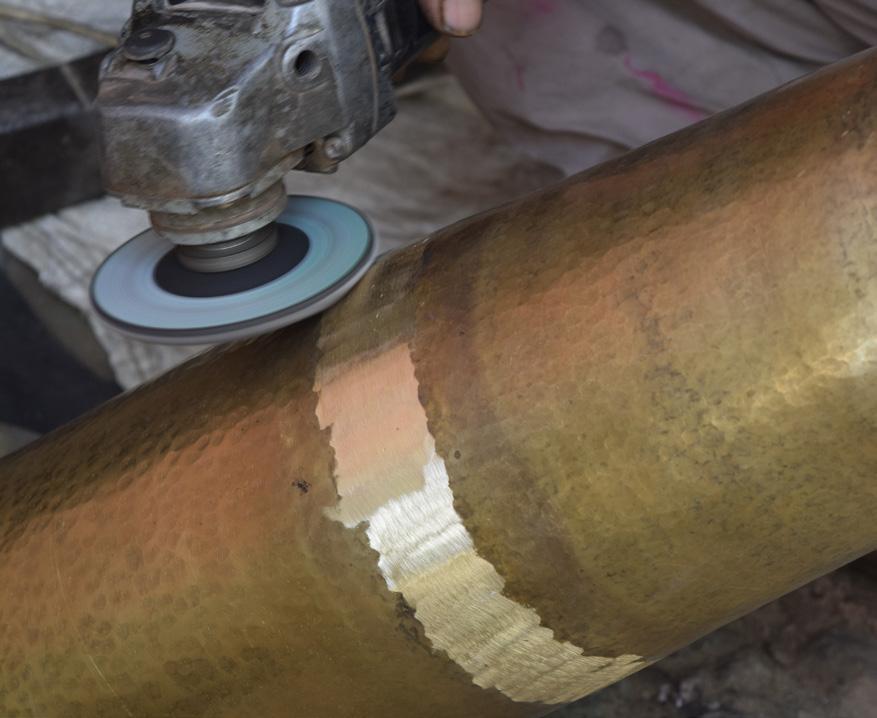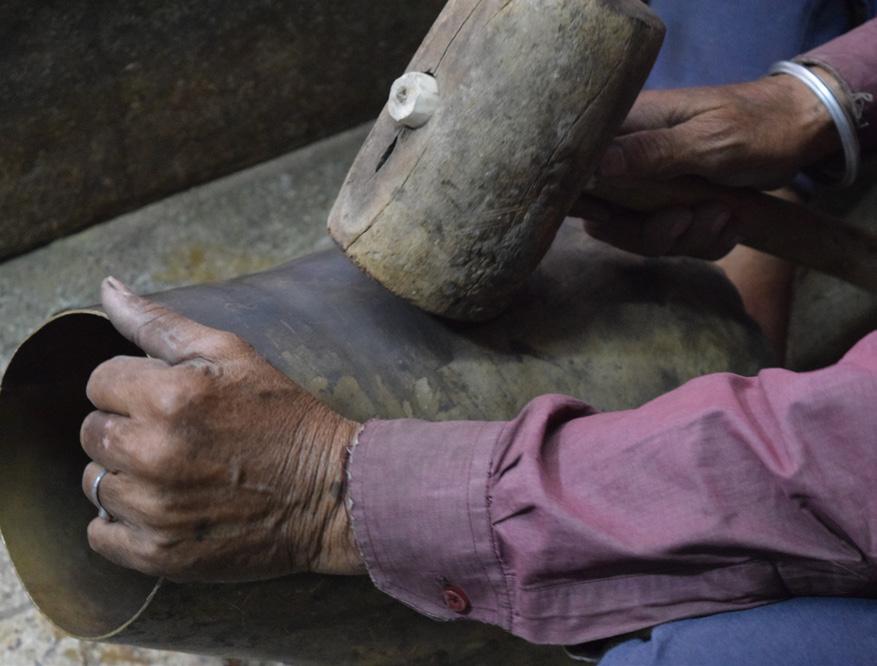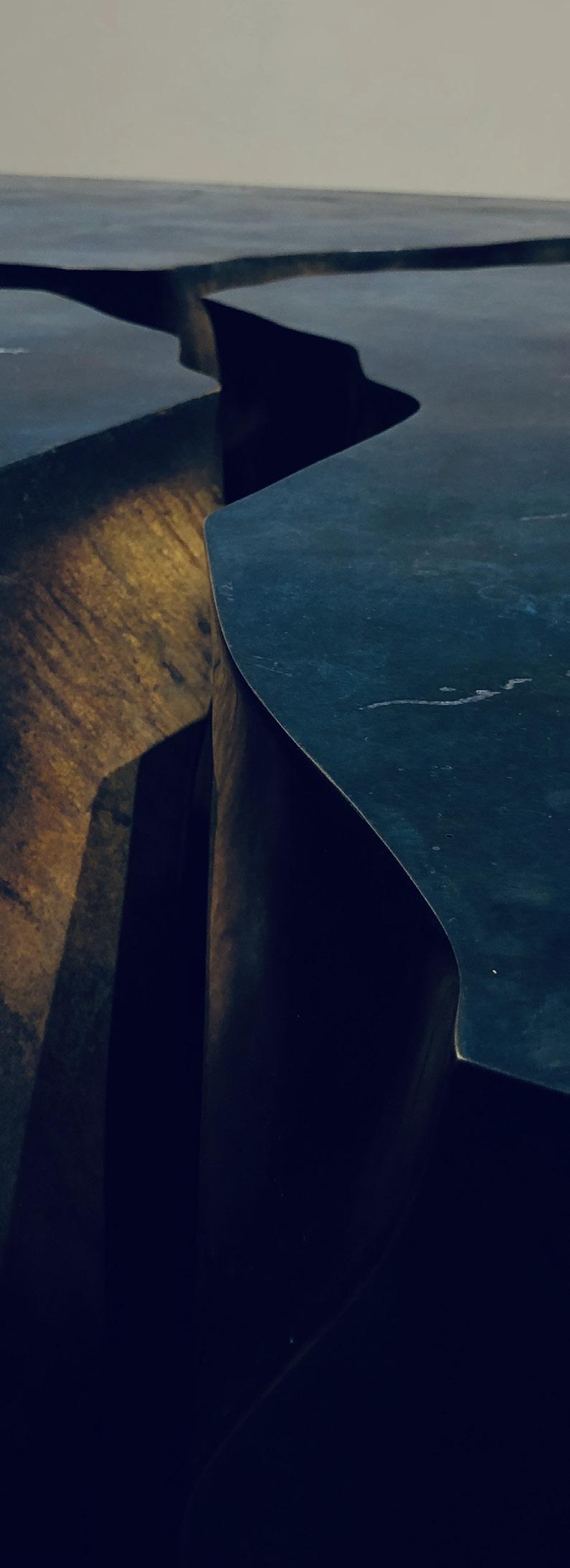

Undergraduate Interior & Furniture Design Jhankar Khandelwal 2019-2023

2
“Simplicity and repose are the qualities that measure the true value of any work of art”
Frank Llyod Wright
Jhankar Khandelwal
I am an Interior & Furniture Designer with a strong drive for learning and professional growth, actively seeking opportunities to expand knowledge and expertise in the design field. I am highly collaborative, adept at working within teams and across departments.
Education Bachelor of Design
Unitedworld Institute of Design, Gandhinagar
2019-23
Intermediate
Delhi Public School, Bhopal
2019
Matriculation
Delhi Public School, Bhopal
2017
Experience
Viaje (2020) Team Decor
Virtual Exhibition (2021) Design Team
Praxis 3.0 (2021)
Installation Team
Exhibition Management
Internship (2022)
Dimensions by Vipin Chauhan & Associates, Bhopal (3 months)
Analogue skills
Drafting
Research
Material handling
Model Making
Concept developement
Teamwork
Presentation
Communication
Software skills
Autodesk Autocad
Sketchup
V-ray
Lumion
Rhino
Revit
Adobe Photoshop
Adobe Indesign
Procreate
Autodesk Sketchbook
MS Office
Languages

English
Hindi
khandelwaljhankar@gmail.com
9165416249
3





4 CONTENTS 02 03 04 05 Hinge Office Workspace Design Pali Gap Rock Cafe Design Calvin Klein Kiosk Design Internship at Dimensions Mr Walia Sanyog Graduation Project 01





5 06 07 08 09 10 The Spotlight Knockdown Furniture Artists’ Easel-chair Mechanism Based Furniture Working Drawings ElectricalFalse Ceiling, Kitchen Details Miscellaneous Photography
Hinge Office Workspace Design



The site being located in Bangalore, India is designed using fluidity and Biophilia as the main concept to support cross-pollination amongst the employees. The entire space is designed sustainably using materials like Fly-ash bricks, solar panels and smart dustbins.


The entire space is designed for 19 employees ranging from Country Head to Management.

6 01
1 4 5 6 7 8 9 2 3
Ground Floor Layout
Section AA’





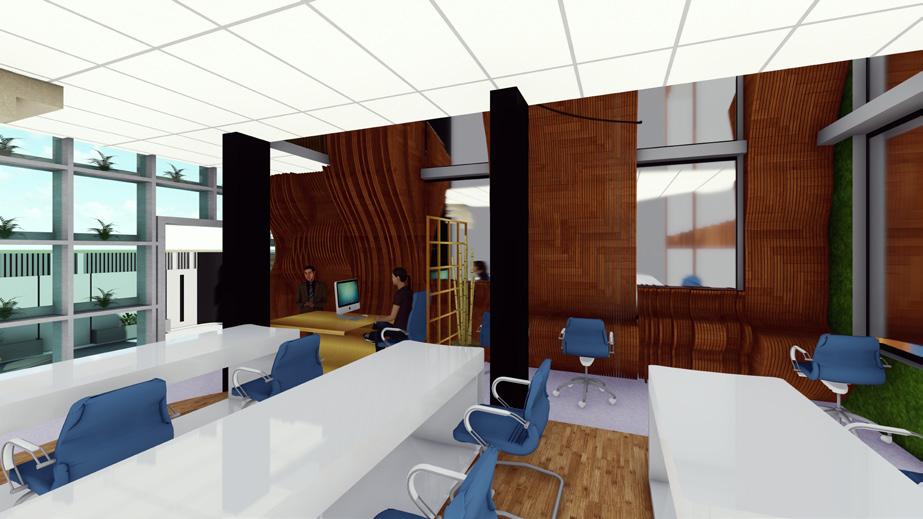
7 3D Views First Floor Layout 10 11 12 13 Legend 01 Entrance 4630 X 5337 02 Lobby 8786 X 1800 03 Cafeteria & 6322 X 4200 Recreational activities 04 Reception 3138 X 1685 05 Finance & 5372 X 1685 HR 06 CSD, 5955 X 3312 Research & Data Analyst 07 Marketing 2470 X 1335 08 Storage 456 X 2115 09 Toilet 1500 X 920 10 Countryhead 2230 X 2745 11 Brainstrom 4941 X 3270 Area 12 Screening L - 2625 13 Stationary 3049 X 525
BB’
Section
Pali Gap Rock Cafe Design

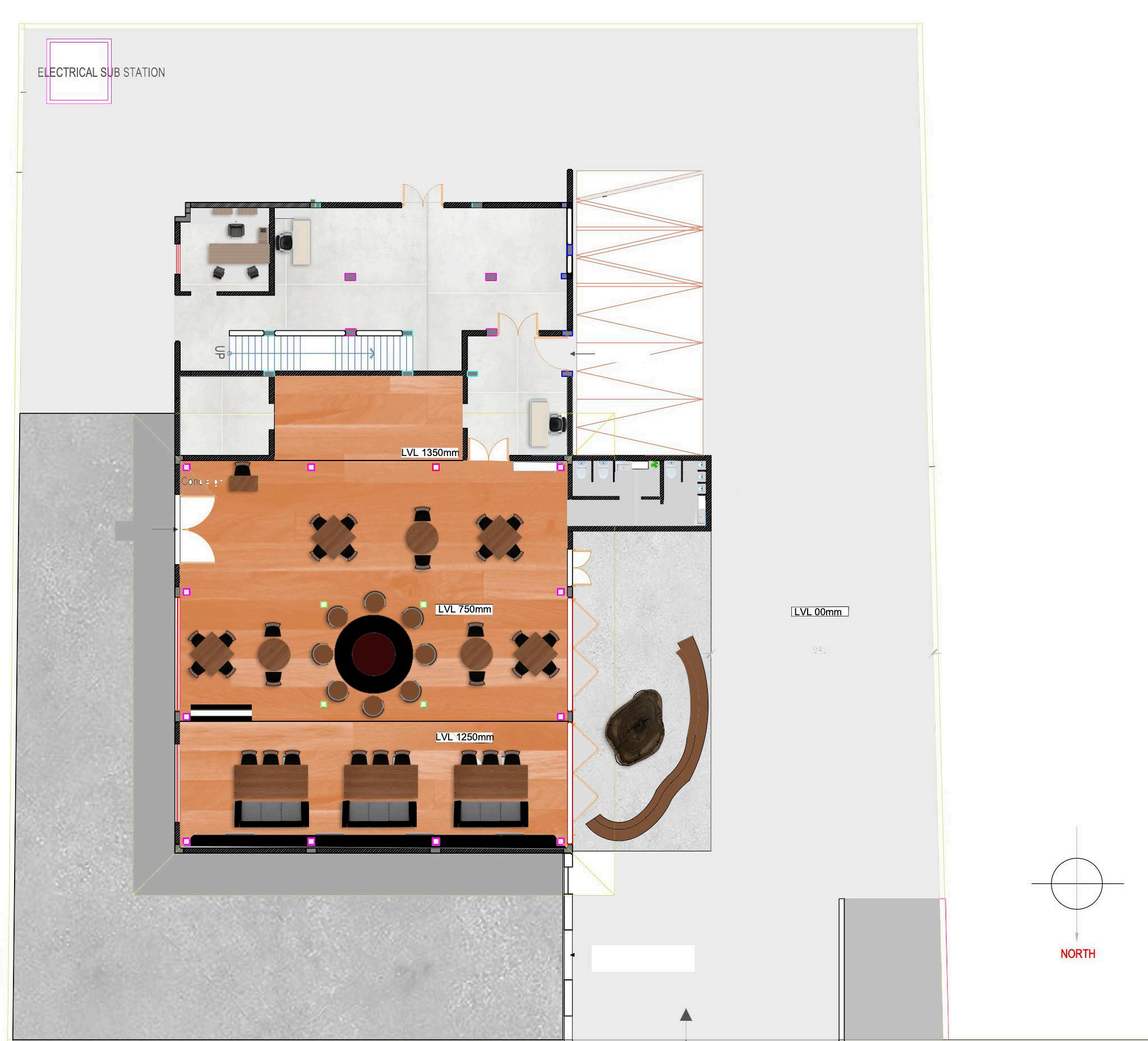
Pali Gap, named after the iconic song by Jimi Hendrix is a Rock Café for melomaniacs. A free space for everyone where you can share your love for rock music with other rockers- A complete rock experience.

A multi-cuisine Café with specials everyday. “WHO DO YOU WANT TO DINE WITH TODAY?” - Each table offers a different experience for the guests and each table represents a particular artist. The final design is made keeping in mind the warm colour pallete and the overall aesthetics of the café. The flooring is done in mahogany since the wood is extensively used in making guitars and other musical instruments. The mocktail counter is inspired from a vinyl record and a Feature wall is added to pay respects to the various artists over an exposed brick wall.

8 02
Legend 01 Entrance 24895 X 6784 02 Sitting Area 16559 X 16600 03 Mocktail 4250 X 4250 Area 04 Band Area 7995 X 3094 05 Green Room 3800 X 3338 06 Cashier 5294 X 4480 07 Jam Area 5910 X 13575 08 Toilet 5723 X 2625 09 Main Kitchen 12475 X 5229 10 Sales Office 35795 X 3800 11 Parking 11968 X 5400 12 Security 4053 X 6012 cabin 1 2 3 4 5 6 11 7 12 8 9 10
Furniture Layout






9
Section AA’
Views
Section BB’
3D
Calvin Klein Kiosk Design


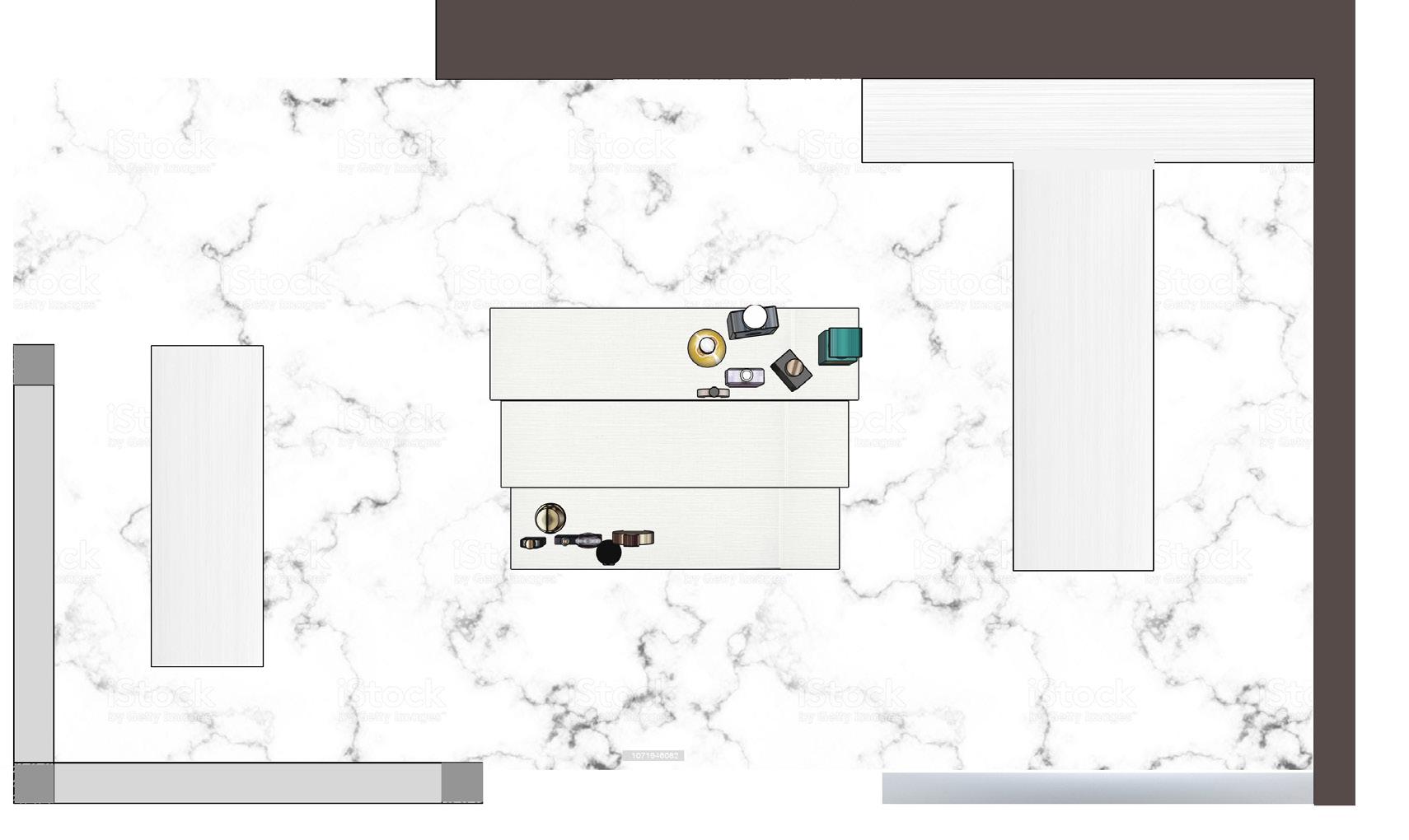
Calvin Klien is a global lifestyle brand that exemplifies bold, progressive ideals and a seductive aesthetic. The brand has built its reputation as a leader in American fashion through innovative designs. The kiosk is designed to showcase the range of perfumes by Calvin Klien using the brand’s colour palette including White, which represents the purity & charm of the brand and Black reflecting its sophistication & elegance.
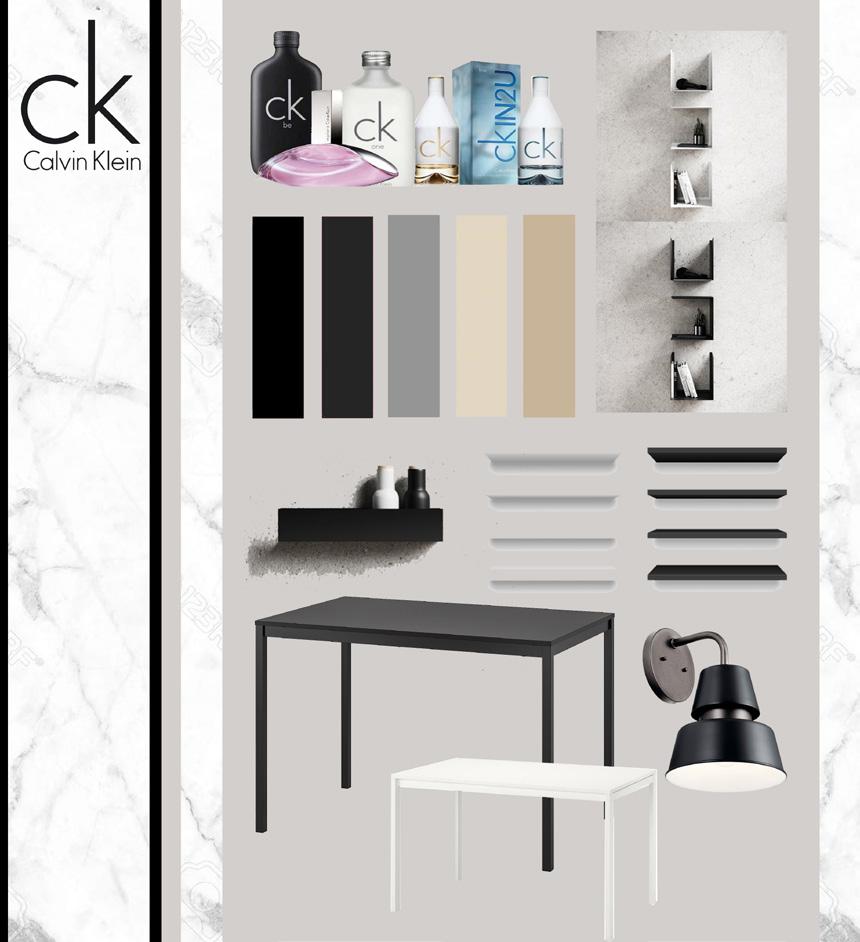

10 03
1 2 4 3 5 Legend
Window
1748
Window
1710
03 Display
1219
04 Display counter 1180
05 Reception
1683
01
display
X 150 02
display
X 150
stand
X 913
X 400
desk
X 1786
Furniture Layout
Material board



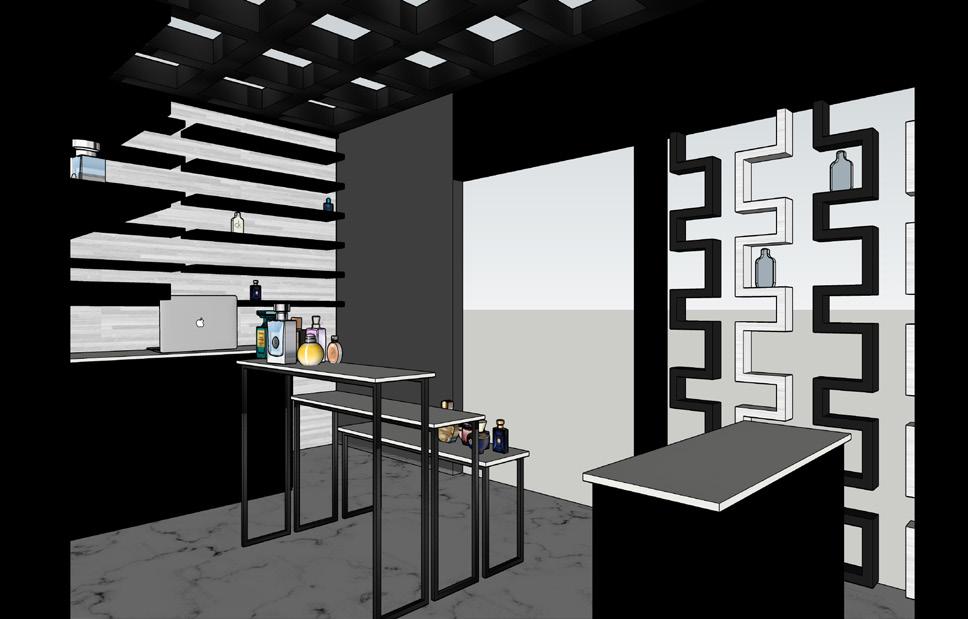


11
3D Views
Front Facade Display Stand details
Internship at Dimensions
Mr. Walia- Residence
This four-story mansion in Bhopal, Madhya Pradesh, was built for Mr. Walia and features a blend of traditional and modern design. The villa has lounge areas on the first two floors, a home theatre in the basement, and a variety of bedrooms and servant quarters on the top floor. Italian marble flooring, classic classical furniture, and wall mouldings were used in the villa’s design.
Basement Layout
Ground Floor Layout
12
Bar 10' x 9'8" Multipurpose Hall 42'8" 25' Lift 6' 6' Room 14' 15' Theater 19' x 32'4" Store 14' x 11' Store 5'8" 15'6" Pantry 10' 9' Lobby 37' x 9' Toilet 5' 6'6" Natural Earth 20'4" 15'3" Powder 5' 6'6" Lobby 11' 27' Pantry 11' Open To Sky Lanscaped central Courtyard 20'8" 15'3" Dress 7'-8" Toilet 10' Powder 6'-4" 5'-8" Basin 6'-4"x6'-10" Guest Room-1 18' 15'-2" 7' Wide Passage Deck 9'6" 6' Dining 11'8" 18'5" Kitchen 15' X 18'4" Greasy Kitchen 13' 10' Wash Utility 13' 8'4" Guest Room-2 17'9" 15'2" Lift Home Office 12' 15'2" Toi. 7' 10"x 5' Dress 6' Toi. 8'9" 5'8" STORE 6'4" 6'8" 4'2" Wide Covered Passage Pantry Counter Foyer 10' 14'8" Lounge 15'11" 18'5" Verandah 8'8" 10'4" DOUBLE HEIGHT 20'2"x9' Verandah feet wide Landscape Parking 20' 30' 3'10" Wide Covered Passage Stairs for Servants UP DN +2'-0" +2'-6" +3'-0" +3'-6" +4'-0" +4'-6" +1'-6" +1'-3" +1'-10" +2'-0" +2'-6" +3'-0" +3'-6" +4'-0" +4'-6" OPEN TO SKY 9'4"X13'1" Verandah feet wide BUFFER 5'8"X7'2" UP 19 Height Height Height Height LVL beam bottom (1'6") COB surface focus(20W) Plain white gypsum ceiling Concealed Bar Counter Arch detail "A" Arch detail "A" MARBLE GREY AND WHITE FLOOR TV Unit TV Unit Console Console Console LVL +9" LVL + 1'6" (beam bottom) LVL+9" LVL+9" LVL + 1'6" (beam bottom) LVL +9" LVL +1'8" LVL+1'6" profile light wooden veneer design design 04
3D Views

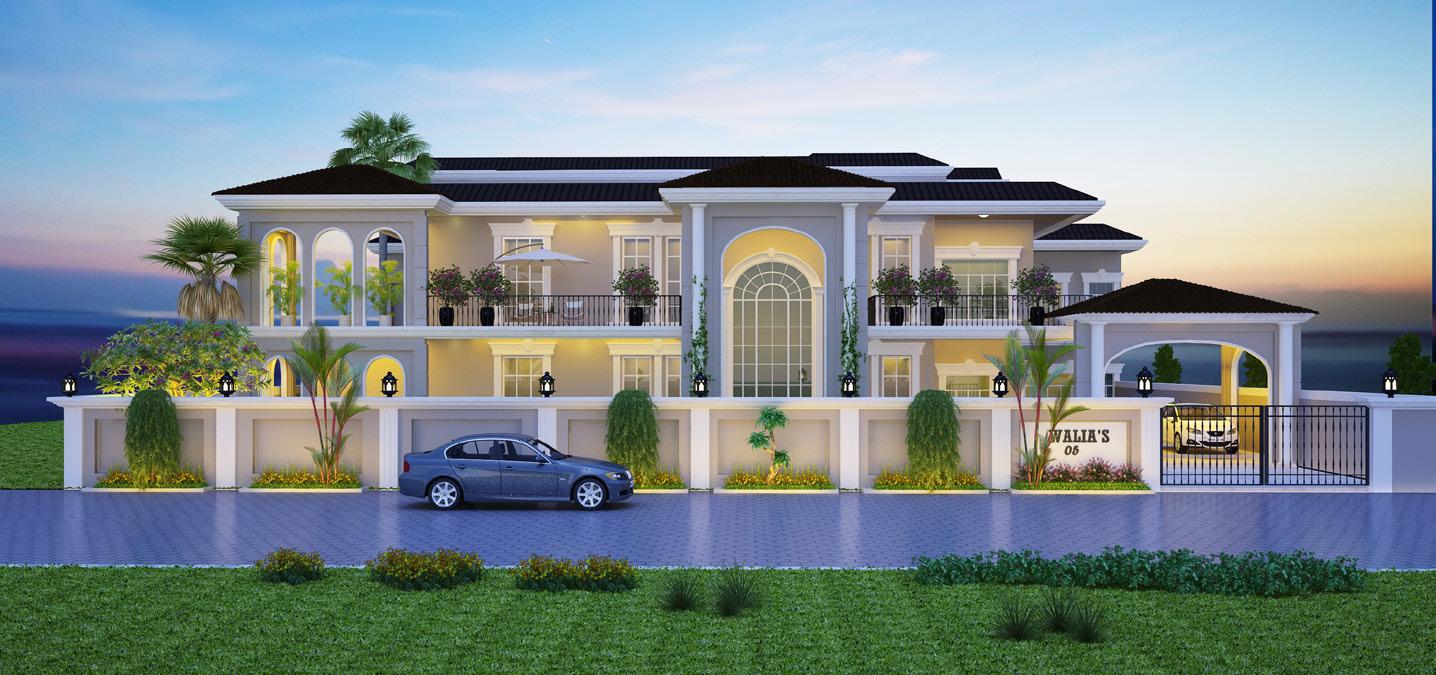
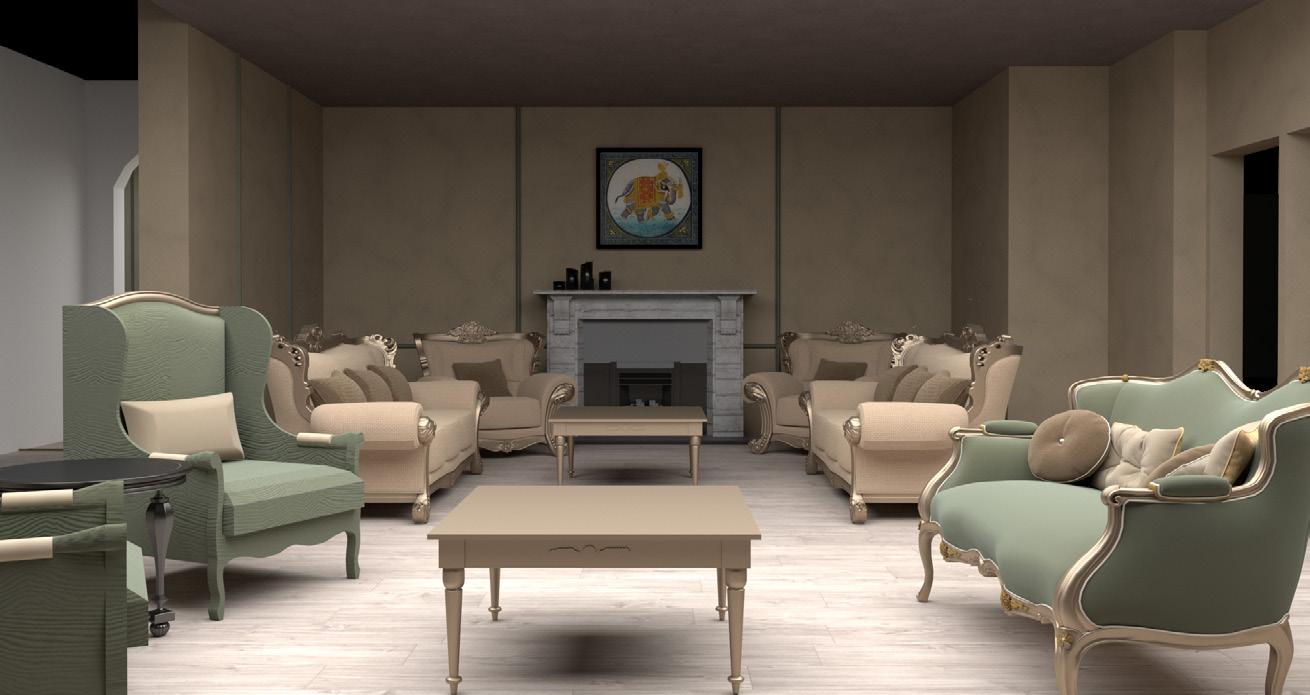

13
Foyer Area
Drawing Room
Front Elevation
Sanyog Graduation Project
Inspired by the beauty and skill of the Thathera metal craft of Jaipur, the proposed furniture collection showcases the exquisite craftsmanship of the artisans while providing unique, functional pieces for modern spaces. The furniture pieces are designed using a combination of Ebony wood and Brass, drawing inspiration from traditional products reinterpreted in a contemporary style. The collection is designed to be both functional and aesthetically pleasing, including a range of Side tables and Partition screens.



14
05
Material Board
Colour Palette
The Spotlight
Knockdown Furniture

The Spotlight is specifically designed for musicians who require a sturdy, knockdown pice of furniture that can function as both an instrument stand (mainly, a Guitar) and a stool. The design allows them to sit and play their instrument anywhere they want. The form and the materials used are inspired from musicial instruments including the wood and the colour palette. The entire furniture can be dismatled easily and carried anywhere, leaving the 4 legs, 2 foot rests and the seat.


18
Front Elevation
Side Elevation Plan
06
Details
3D Model




19
Front Elevation
Artists’ Easel-chair


Mechanism Based Furniture


Side Elevation
Artists’ Easel-chair is a portable furniture that can be transformed into a pop-up workstation for artists anywhere they want.
Artists frequently struggle to find a suitable chair with the ideal table height to paint/draw on without straining the spine. The goal was to create a light-weight, adjustable Easel-chair that can be collapsed and transported, allowing them to work anywhere they want.

20
07
Concept Sketches




Details
Stages of Transformation
21

22 Working Drawings Electrical- False Ceiling Electrical Layout False Ceiling Layout 08
Kitchen Details


Plan at 500 mm LVL Scale- 1:25
Section AA’ Scale- 1:25
Plan at 1500 mm LVL Scale- 1:25
23
Upendra Jain (Internship)
Toilet Details
24
Bath IN False Ceiling False Ceiling IN False Ceiling False Ceiling 3'-6" 1'-11" 11" ELEVATION-A ELEVATION-B ELEVATION-C ELEVATION-D
wc Tile Tuck Slope Slope Slope Slope Niche Niche Niche Niche Start Start Start Start Start Start Start Start Mirror Lamp Ht.- 7'-4" Mirror Lamp Ht.- 7'-4"
TOILET PLAN (8'8" X 7'9") - GROUND FLOOR
Wardrobe Details
WARDROBE- A: ELEVATION D
25
DRESS 10'0" X 14'8" 2' 1' 2'-9" 3'-6" DRESSING MIRROR 2'-6" 3" 1'-8" 6" GLASS SHELVES 2'-10" 3' 1'-10" 1'-11" 3'-1" 3'-3" 1' 3' 3'-2" 2'-10" 3' 2'-10" 3' 1'-6" 1'-6" 2'-5" 2'-8" 1'-9" 2' 1'-4" 1'-4" 1'-11" 3'-7" 1'-8" 1'-10" 3'-5" 3'-7" 1'-10" 1'-9" 1'-9" 2' 2'-2" 5" C A B D WARDROBE- A: SECTION D Hooks For Belts Sensor Profile Light FULL HEIGHT STORAGE UP TO FALSE CEILING 13"- SHELF FOR FOLDED CLOTHES BAGS BED LINEN ETC. HANGER 38" HEIGHTENED HANGING SPACE FOR CASUAL T-SHIRTS SHIRTS ACCESSORY DRAWER 16" SPACE LOCKER SPACE FOR FOLDED CLOTHES PULL OUT TROLLEY PULL OUT TROLLEY Sensor Profile Light FULL HEIGHT STORAGE UP TO FALSE CEILING HANGER 60" HEIGHTENED HANGING SPACE FOR COATS JACKETS 13"- SHELF FOR FOLDED CLOTHES BAGS BED LINEN ETC. 15"- SHELF FOR FOLDED CLOTHES BAGS BED LINEN ETC. Sensor Profile Light FULL HEIGHT STORAGE UP TO FALSE CEILING HANGER HANGER 11"- SHELF FOR FOLDED CLOTHES BAGS BED LINEN ETC. 19" HEIGHTENED HANGING SPACE FOR PANTS 19" HEIGHTENED HANGING SPACE FOR PANTS ACCESSORY DRAWER SPACE FOR FOLDED CLOTHES SPACE FOR FOLDED CLOTHES 9"- SHELF FOR FOLDED CLOTHES BAGS BED LINEN ETC. PULL OUT TROLLEY SHOE RACK BAGS WARDROBE 1 WARDROBE 2 WARDROBE 3 WARDROBE 4 SHOE RACK BAGS WARDROBE 5 WARDROBE A WARDROBE B Sensor Profile Light 10" TROLLEY FOR - LONG BOOTS TROLLEY FOR SHOES/SLEEPERS TROLLEY FOR SHOES/SLEEPERS ACCESSORY DRAWER ACCESSORY DRAWER 19" SPACE FOR BAGS 19" SPACE FOR BAGS 13" SPACE FOR BAGS FULL HEIGHT STORAGE UP TO FALSE CEILING Sensor Profile Light 10"- SHELF FOR FOLDED CLOTHES BAGS BED LINEN ETC. 60" HEIGHTENED HANGING SPACE FOR COATS JACKETS Provision For Adjustable Hanger 22"- SHELF FOR FOLDED CLOTHES BAGS BED LINEN ETC. FULL HEIGHT STORAGE UP TO FALSE CEILING Sliding Panel Sliding Panel Sliding Panel Sliding Panel Sliding Panel Sliding Panel Sliding Panel Sliding Panel Openable Panel Openable Panel 9" 7" 7" 6" 7" 1'-7" 1'-7" 1'-1" 7'-9" 8' 2" 9" 9" 1'-4" 5" 1'-7" 1'-7" 11" 7'-9" 8' 7'-10" 2" 8' Full Height up to Ceiling Full Height up to Ceiling Full Height up to Ceiling
Sensor Profile Light 10"- SHELF FOR FOLDED CLOTHES BAGS BED LINEN ETC. 60" HEIGHTENED HANGING SPACE FOR COATS JACKETS Provision For Adjustable Hanger HANGER 22"- SHELF FOR FOLDED CLOTHES BAGS BED LINEN ETC. FULL HEIGHT STORAGE UP TO FALSE CEILING Sensor Profile Light FULL HEIGHT STORAGE UP TO FALSE CEILING HANGER HANGER 11"- SHELF FOR FOLDED CLOTHES BAGS BED LINEN ETC. 19" HEIGHTENED HANGING SPACE FOR PANTS 19" HEIGHTENED HANGING SPACE FOR PANTS ACCESSORY DRAWER SPACE FOR FOLDED CLOTHES SPACE FOR FOLDED CLOTHES 9"- SHELF FOR FOLDED CLOTHES BAGS BED LINEN ETC. PULL OUT TROLLEY Sliding Panel Sliding Panel Openable Panel 9" 5' 1'-10" 7'-9" 8' 2" 11" 1'-7" 1'-7" 5" 1'-4" 9" 9" 7'-9" 8' 7'-10" 8' Full Height up to Ceiling Full Height up to Ceiling Full Height up to Ceiling
ELEVATION A WARDROBE- A: SECTION A Sensor Profile Light 10" TROLLEY FOR - LONG BOOTS TROLLEY FOR SHOES/SLEEPERS TROLLEY FOR SHOES/SLEEPERS ACCESSORY DRAWER ACCESSORY DRAWER 19" SPACE FOR BAGS 19" SPACE FOR BAGS 13" SPACE FOR BAGS FULL HEIGHT STORAGE UP TO FALSE CEILING 9" 7" 7" 6" 7" 1'-7" 1'-7" 1'-1" 7'-9" 8' 2" Full Height up to Ceiling 19" HEIGHTENED HANGING SPACE FOR PANTS 19" HEIGHTENED HANGING SPACE FOR PANTS Sensor Profile Light 11"- SHELF FOR FOLDED CLOTHES BAGS BED LINEN ETC. 9"- SHELF FOR FOLDED CLOTHES BAGS BED LINEN ETC. ACCESSORY DRAWER SPACE FOR FOLDED CLOTHES SPACE FOR FOLDED CLOTHES 9"- SHELF FOR FOLDED CLOTHES BAGS BED LINEN ETC. FULL HEIGHT STORAGE UP TO FALSE CEILING 11" 9" 1'-7" 1'-7" 5" 1'-4" 9" 7'-9" 8' Full Height up to Ceiling HANGER HANGER Sliding Panel Sliding Panel Openable Panel 7'-10" 2" 8' Full Height up to Ceiling WARDROBE- B: SECTION B WARDROBE- B: ELEVATION B Dressing Lamp Cove Light Behind the Mirror 8MM Glass Shelves Spot Light DRESSING MIRROR DRESSING : SECTION DRESSING : ELEVATION 5'-11" 10" 7'-9" 8' 8' 7'-11" GLASS SHELVES DRESSING MIRROR 1'-7" 2'-6" 3" 1'-8" 6" DRESSING: PLAN 2"
WARDROBE- A:











26 Miscellaneous WORKSHOP |SENSORS IN INTERIORS CONCEPT An Exhibition Design for ASIAN PAINTS based on Light and Sound sensors. The light sensors attached to the Exhibition facade, sense the movement of people entering the Interior space and the lights illuminate as they walk. This installation has been created by Students of Interior Design department from UG 5. The concept exemplifies a way to integrate light, sound and movement into an Exhibition space. HARIESH K. SANKARAN Associate Director MIRA PATEL Assitant Professor FACULTY TEAM DR. MANIVEL KANDASAM Assistant Professor STUDENT TEAM JHANKAR KHANDELWAL Creative Head DEVYANI VIJAYAN` Concept Artist ROBINA PAULCHOUDHURY ID UG 3 Execution Team KAIVALYA KALAVALA PD UG 3 Photoshop renders Praxis’21 09
Drawings & Illustrations
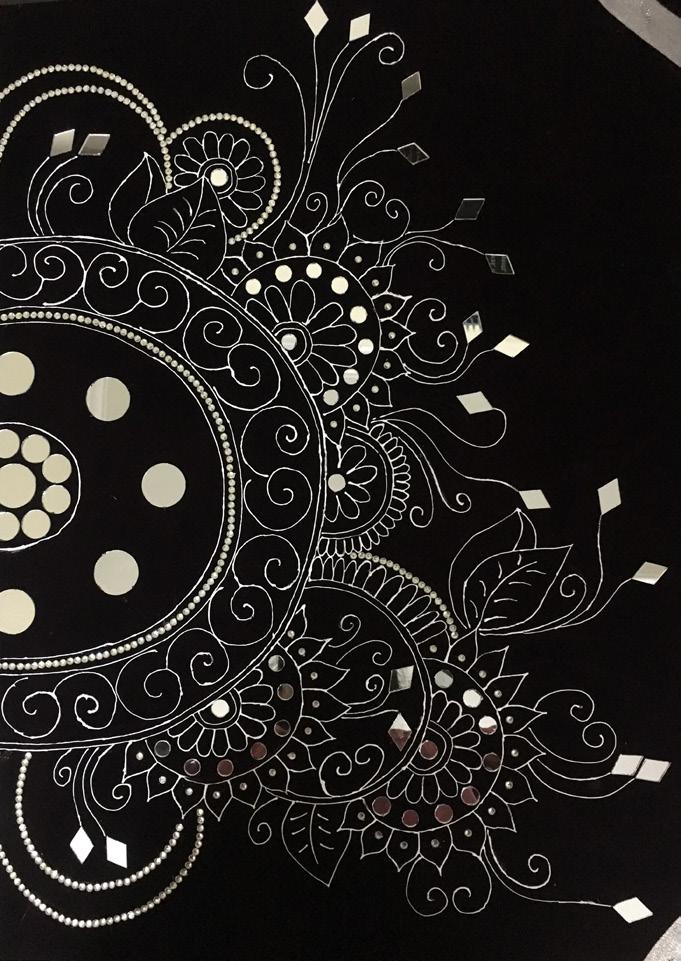





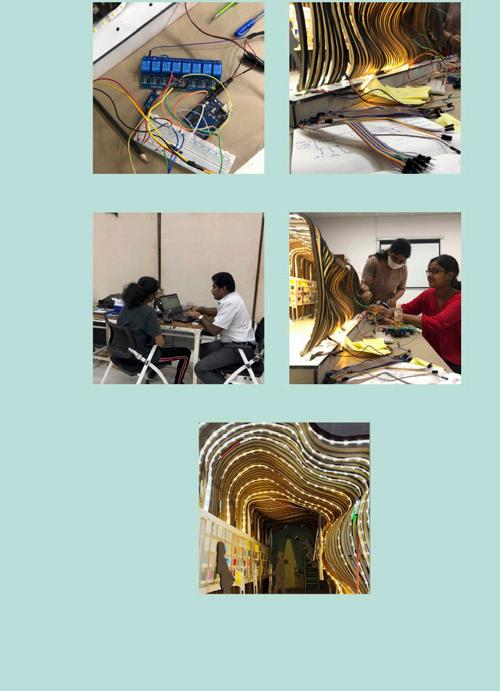

27

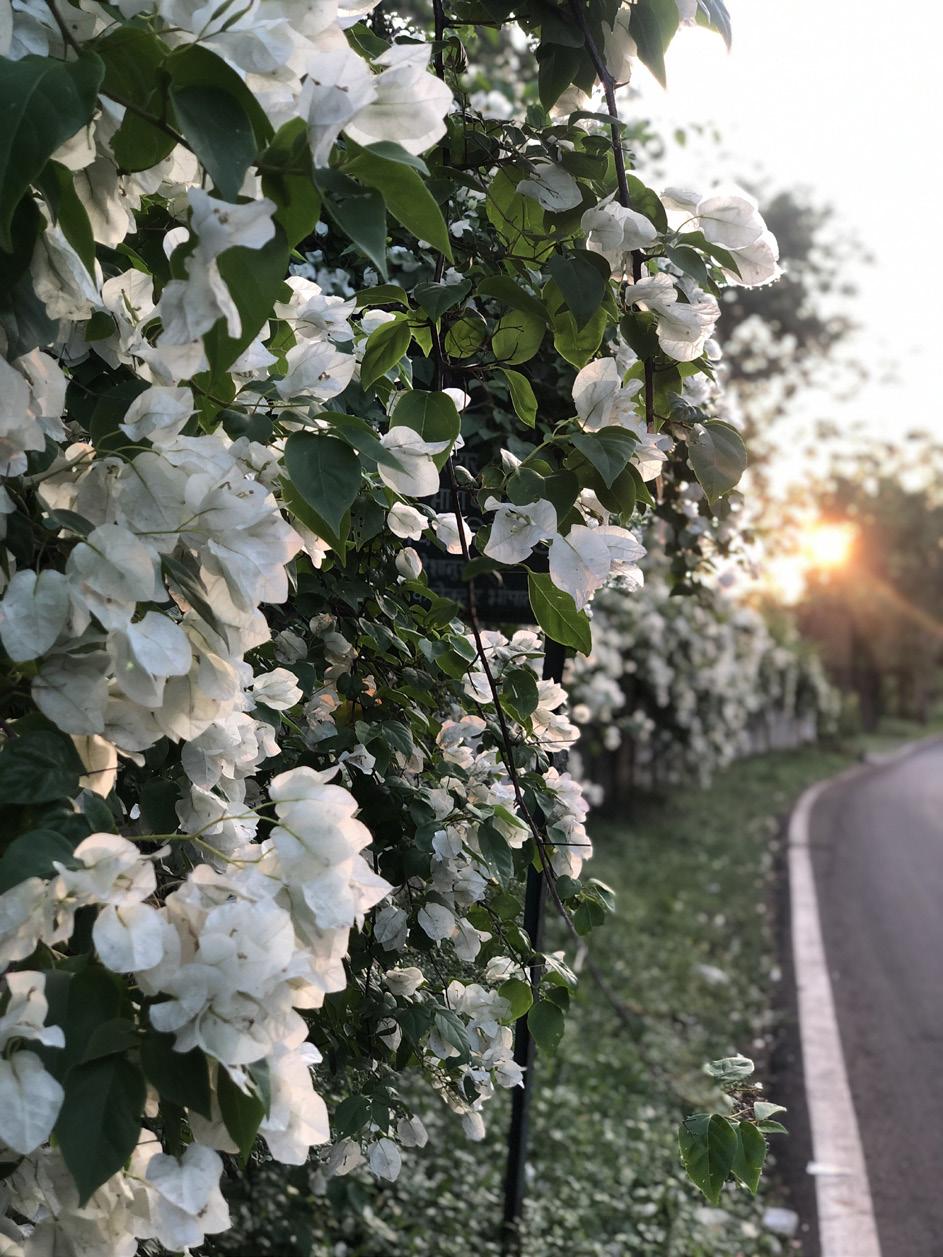
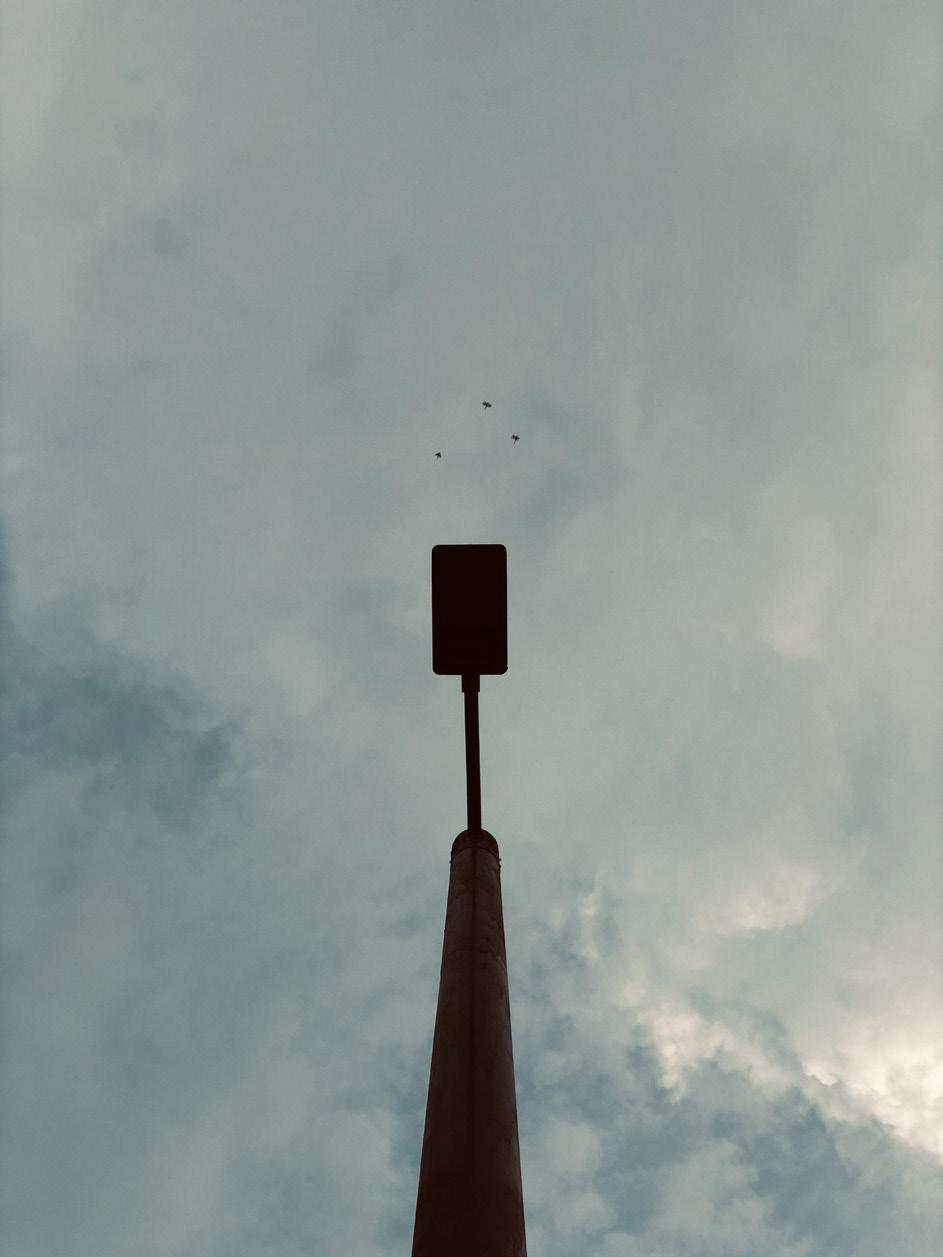
28
10
Photography


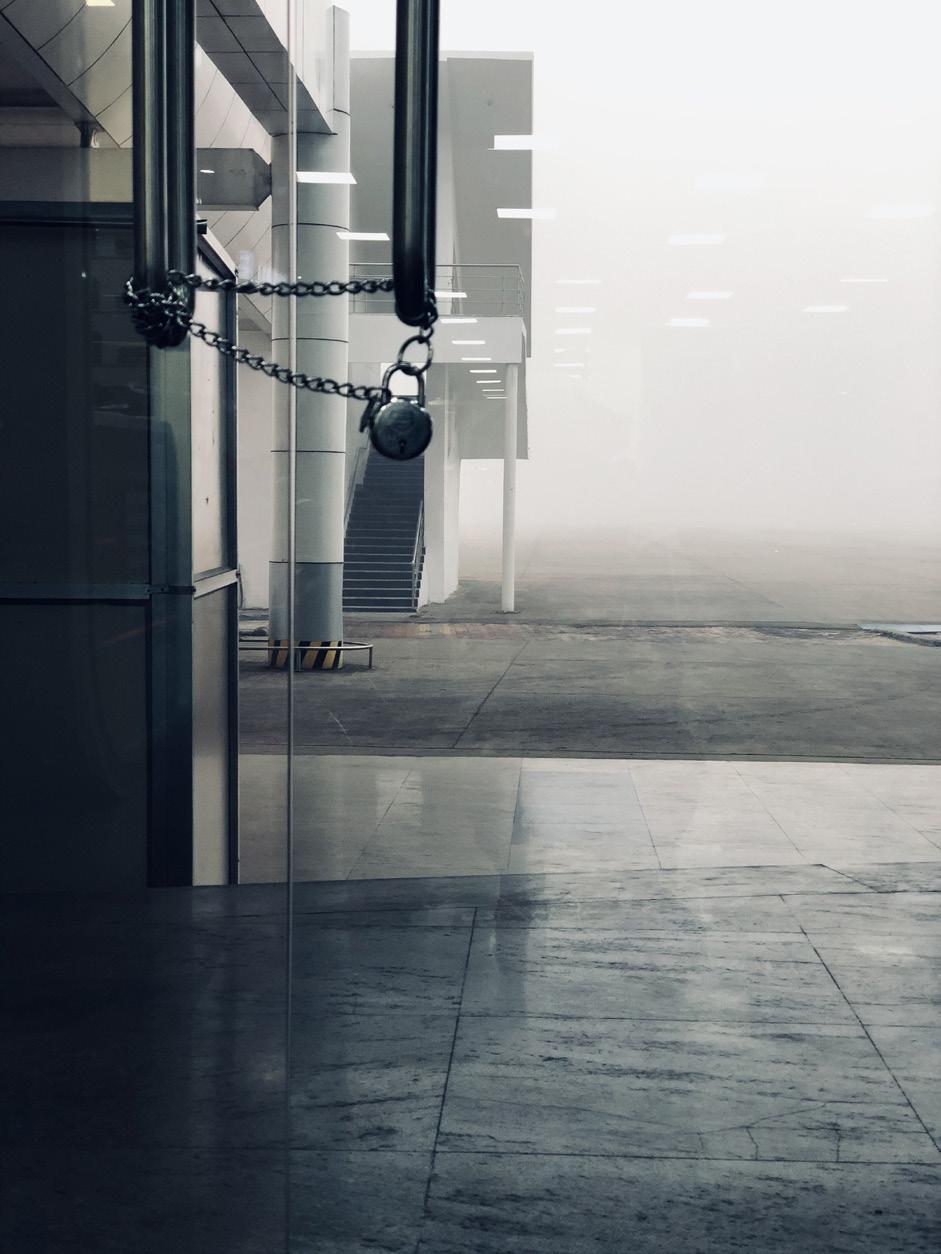
29


CONTACTS Email khandelwaljhankar@gmail.com Phone no. +919165416249 Instagram @__.elysian.09__
























































