Jiadi Dai
Graphic Design Portfolio
University of Waterloo
UI/UX and Design
and Graphic Projects

Hi-Style


 Figma Link for Interactive Prototype Testing: (Focused on Navigation)
Figma Link for Interactive Prototype Testing: (Focused on Navigation)

Online Learning Website Round
A

 Figma Link for Interactive Prototype Testing: (Focused on Animations)
Figma Link for Interactive Prototype Testing: (Focused on Animations)
Cascadia Architects Internship
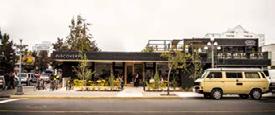
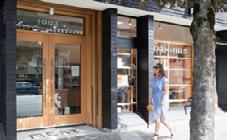
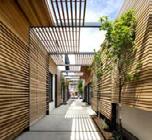
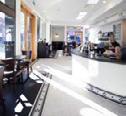
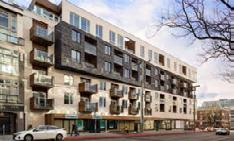
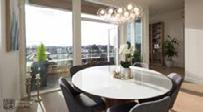
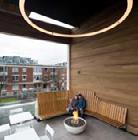
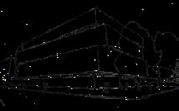
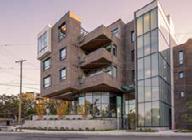

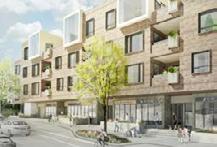
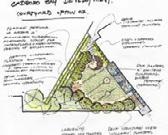

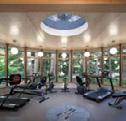

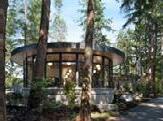
TALL TREE PHYSIOTHERAPY CLINIC Saanich Peninsulam, BC This clinic recieved the Award for Excellence presented by the Commercial Division of the Victoria Real Estate Board. The concept around this single storey, 600 sq.m. building is derrived from structural, material, and formal simplicity. The organic ‘V’ form of the clinic conforms to the existing trees and allows the building to respond sensitively to its site conditions. Full height glazing wraps the interior spaces, immersing users into the landscape outside. This project also incorporates many sustainable features to achieve an EnerGuide rating of 82. Recycled materials, low VOC finishes, energy efficient HVAC heat recovery, and low flow fixtures are paired with exterior sun shading, operable windows and an optimized plan configuration for daylight. All in all, this project is an example of how design can be simple yet efficient, sustainable and flexible. Employee Handbook Employee Handbook 12 13 CASCADIA ARCHITECTS CASCADIA ARCHITECTS B OWKER COLLECTION Cadboro Bay Road, Victoria, BC Th Bowke Collectio consist 43 condominium 5 commercial suite along Cadbor Bay Road Th building is designed in two parts, addressing the two streets and framing an interior, west-facing landscaped courtyard. It contains expansive curved glazing walls and generous ceiling height to form a visual connection with the raised terrace sheltered under a dramatic cantilevered soffit. It also is intended to program the adjacent corner commercial unit as a restaurant and café. Above the patio area a large glazed “dormer at the fourth floor acts as a beacon, signifying the location as a unique architectural dentity to the neighborhood. SOME OF OUR BEST WORK WE HAVE WON NUMEROUS AWARDS OVER THE YEARS, ALLOWING US TO TO REINFORCE OUR SKILLS AND BUILD A PHENOMENAL PORTFOLIO. THESE INCLUDE AWARDS FOR COMMERCIAL BUILDINGS BC WOOD DESIGN, AND VICTORIA REAL ESTATE. HERE ARE SEVERAL PROJECT EXAMPLES TO LET YOU GET FAMILIAR WITH OUR METHODOLOGY AND FOR YOU TO ENVISION HOW YOU CAN MAKE SIMILAR CONTRIBUTIONS AT CASCADIA! Employee Handbook Employee Handbook 14 15 CASCADIA ARCHITECTS CASCADIA ARCHITECTS 1033 COOK STREET Downtown Victoria, BC by Fort, Cook, and Meares Street This mixed use development contains a commercial podium floor with five levels of condominiums above. It recieved the For Excellence and Mixed Use Residential Award presented by the Victoria Real Estate Board. The architectural expression of the project is contemporary, but takes its cues from the historic massing and materiality of the nearby residential buildings. An over-height glazed commercial ground floor is clearly distinguished from the residential uses above by a material shift to brick cladding above a continuous canopy at the second floor. Meanwhile, the ground floor is set back on the street frontages to create a spacious and sheltered pedestrian zone with strong visual connection between the public and the animated interiors. Above the canopy, the facades are articulated horizontally through a simple rotation of the floor plates. This is a creative response to the design guideline recommendations to vary the setback of street facades along their length and to step back from the street as the building rises. 1001 BLANSHARD STREET Blandshard Street, Victoria, BC 1001 Blanshard Street is located at the south of downtown Victoria, a revitalizing district that contains many distinguished retail stores and restaurants including Superflux, La Taquisa, Be Love, Farm & Field, and Discovery Coffee. 1001 Blanshard recieved the Judges’ Choice and the Commercial Rennovation Award sponsored by the Commericial Division of the Victorial Real Estate Board. In 2012, Fort Properties began working with Cascadia Architects to develop a comprehensive plan for its properties at the corner of Blanshard and Fort Street. The objective is to create a pedestrian-friendly environment that fosters a healthy commercial setting, and contributes to the diversity of the city. The existing structure underwent an extensive renovation, including seismic upgrades, rain gardens to manage stormwater, and innovative energy efficiency measures. The result is a building that has been transformed into an anchoring focal point in the district and city fabric. Employee Handbook Created page templates using InDesign with organized font styles, color schemes, and table of contents. Added and updated photos and icons to the pages.
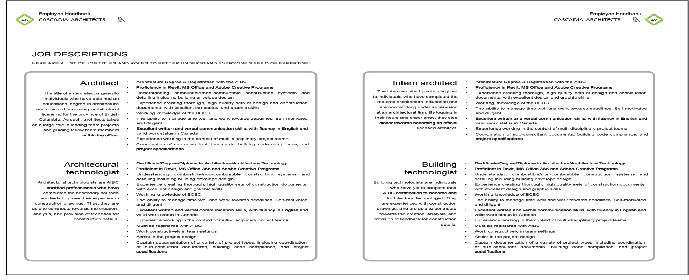
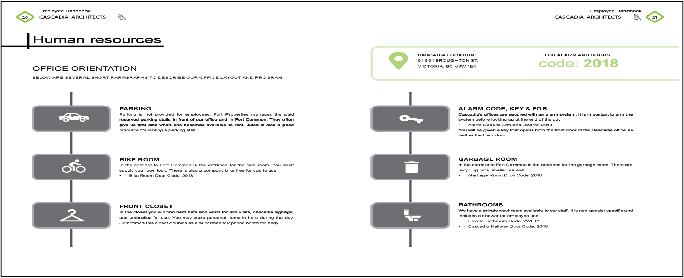
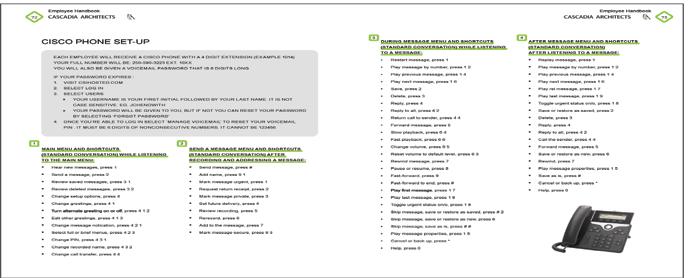

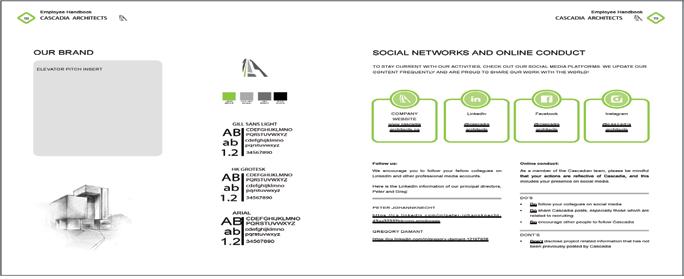
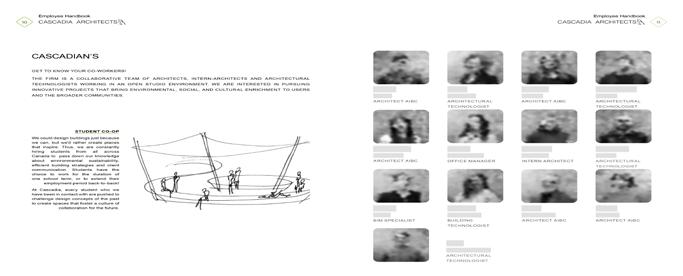
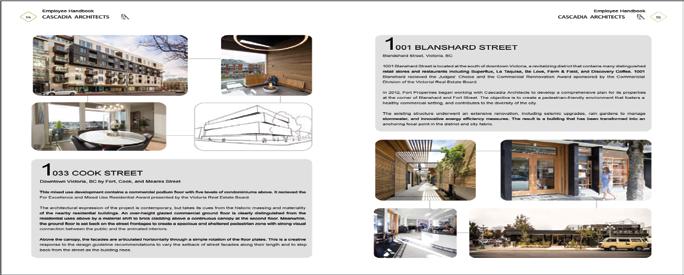
Ps Id
40+ SPREADS
Interior Design and Modeling


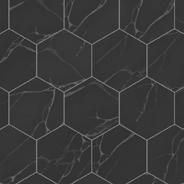
Philosophy MD
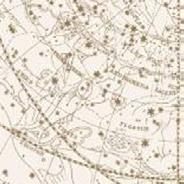


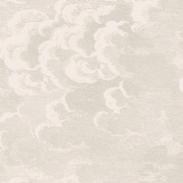

Modeled interior details using Revit components. Manipulated images in Photoshop for Enscape textures.
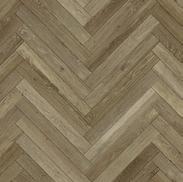
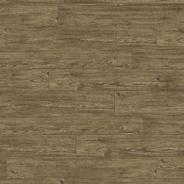
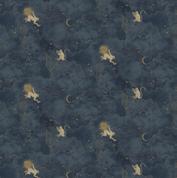 COLOR PALETTE
WALLPAPERS FLOORING
COLOR PALETTE
WALLPAPERS FLOORING
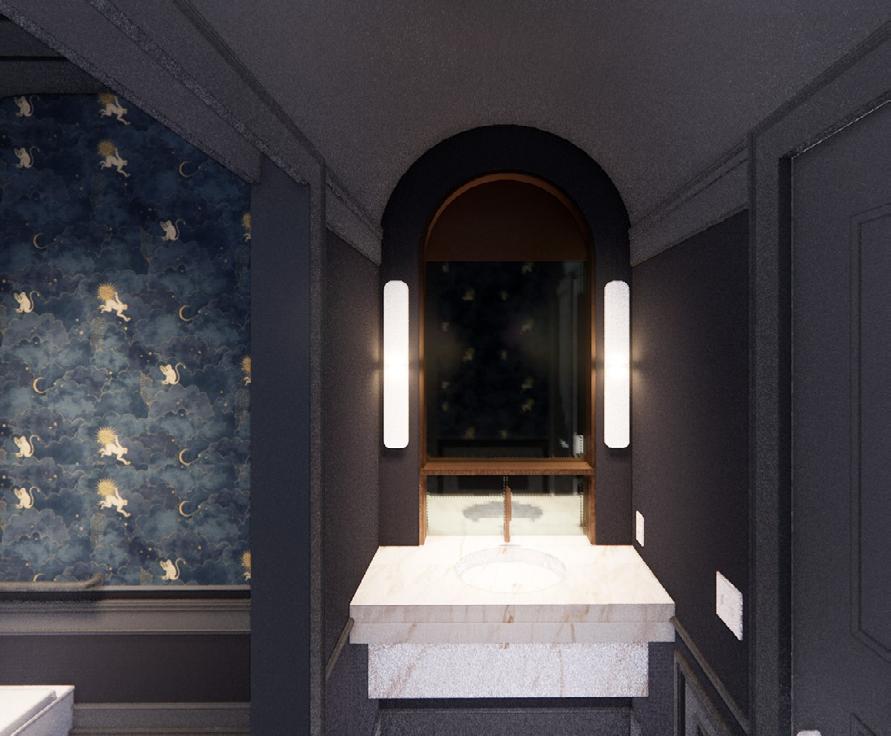
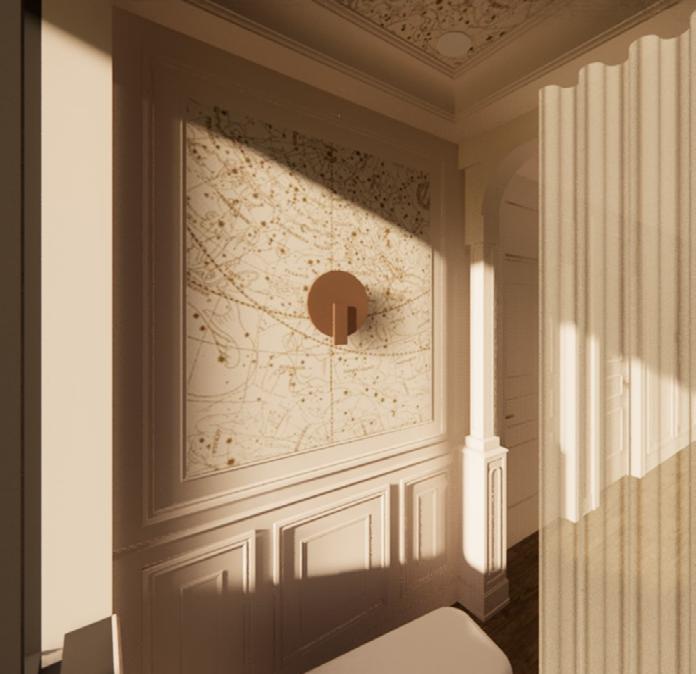
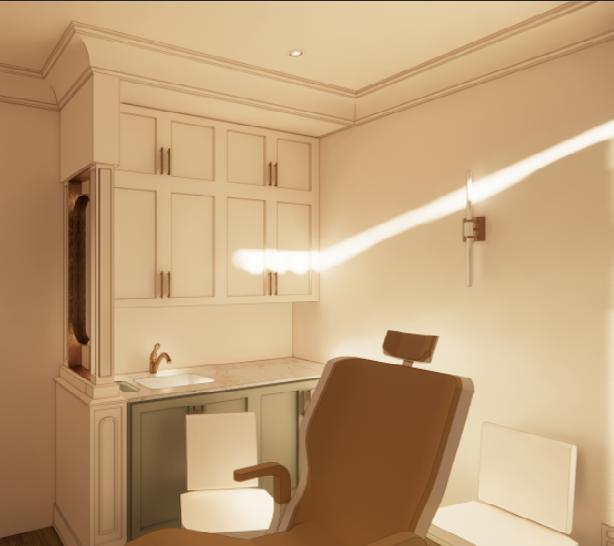
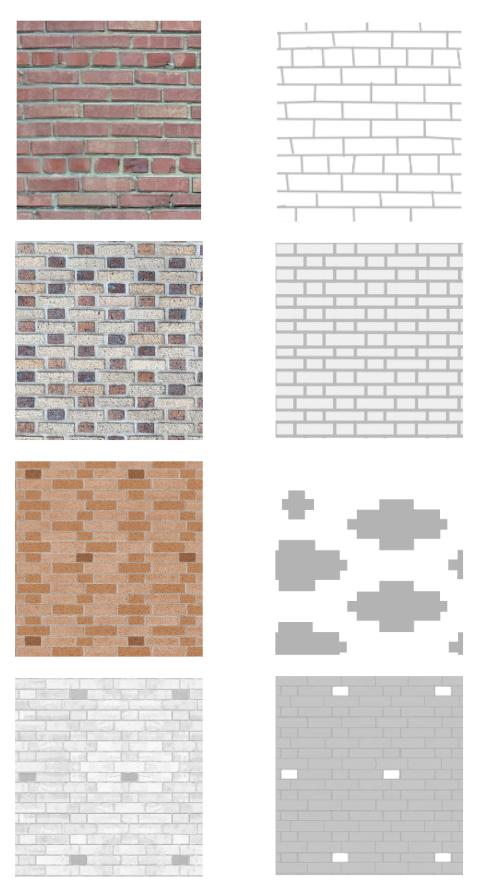

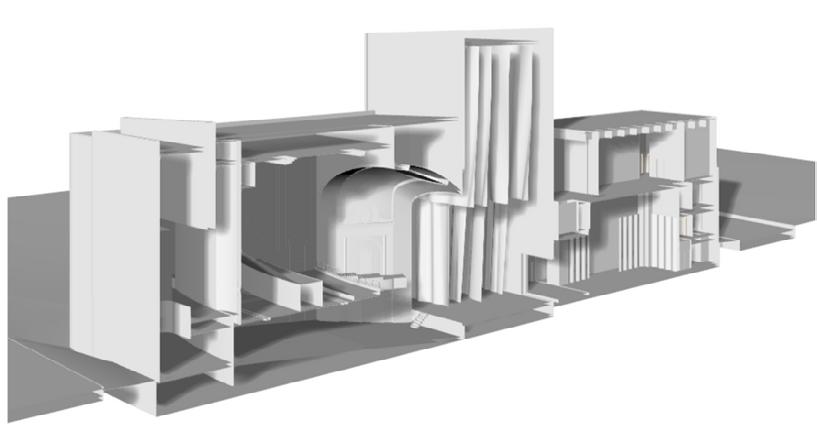
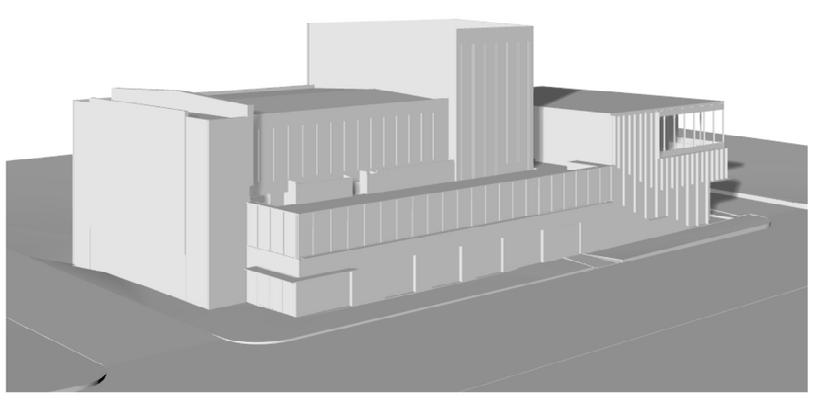
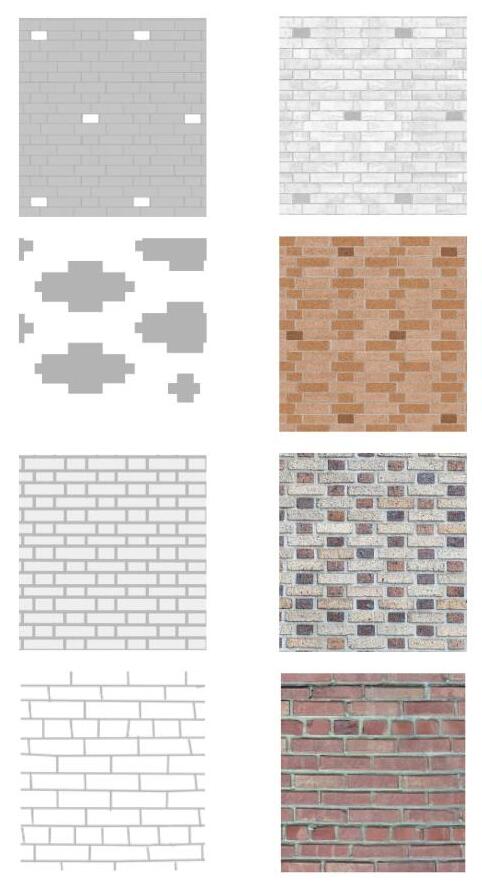













WASHROOM L
Ps
THEATRE L THEATRE
Signage
Philosophy
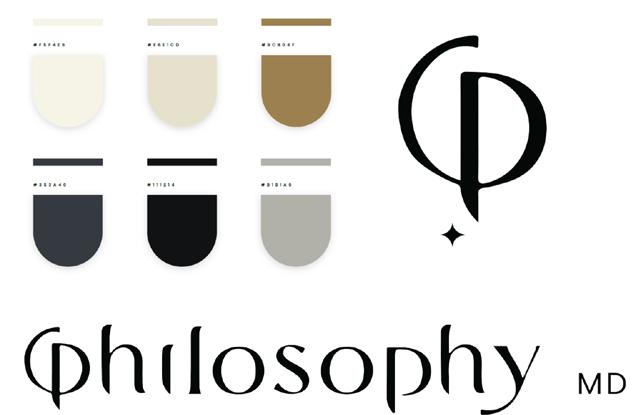

EXISTING BRANDING PRECEDENTS
NOT ILLUMINATED
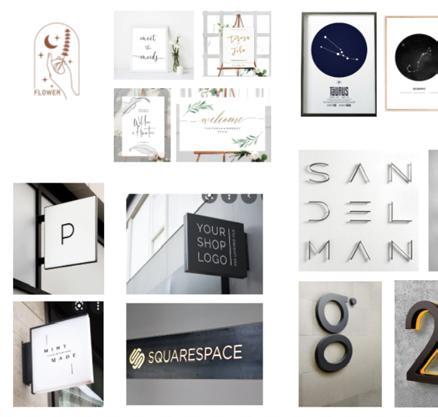
Design
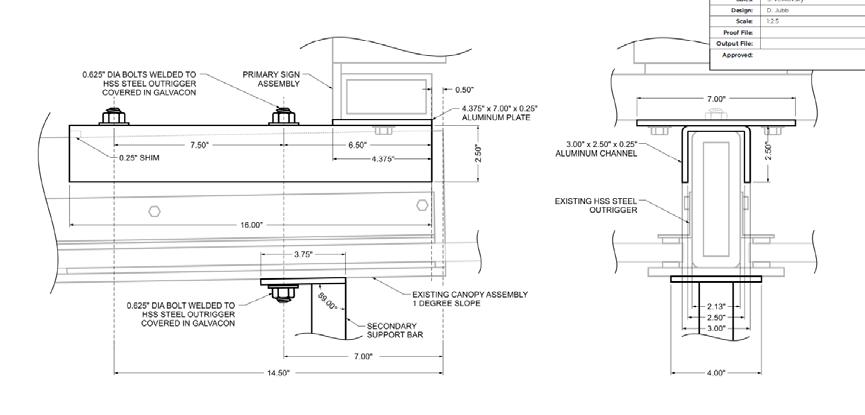
Philosophy MD PRECEDENTS SIGNAGE REGULATIONS
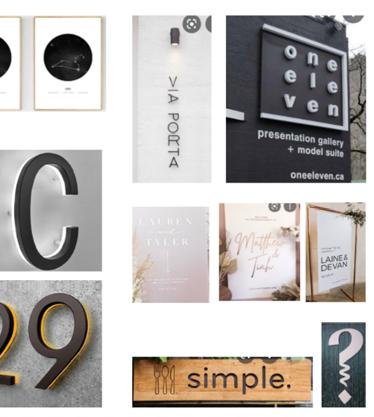
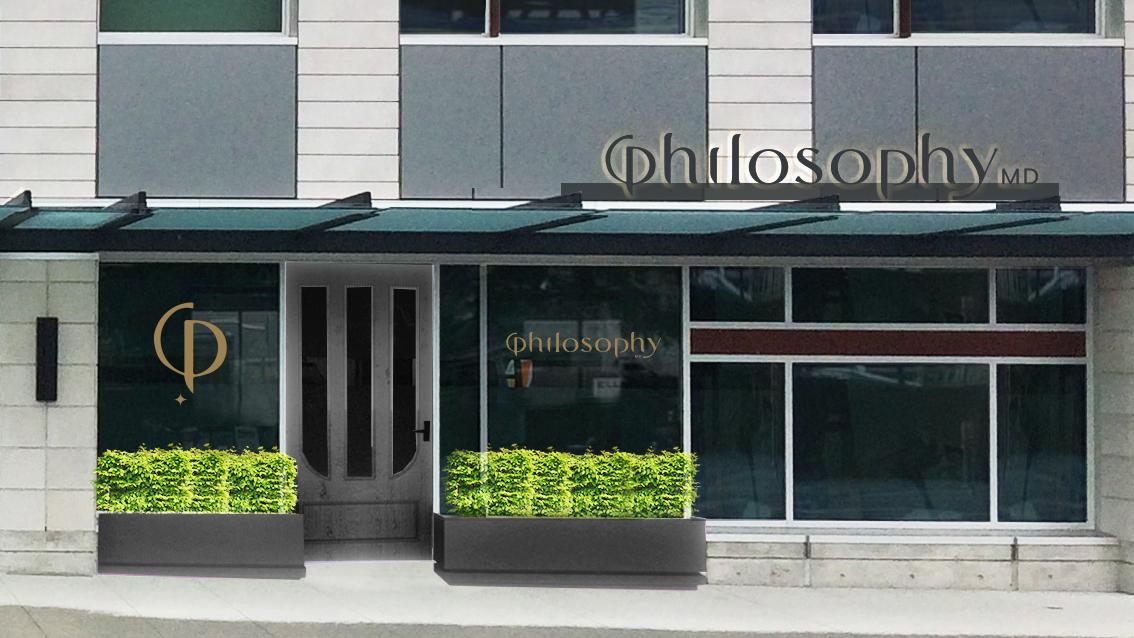
ILLUMINATED Signage
Ai Ps
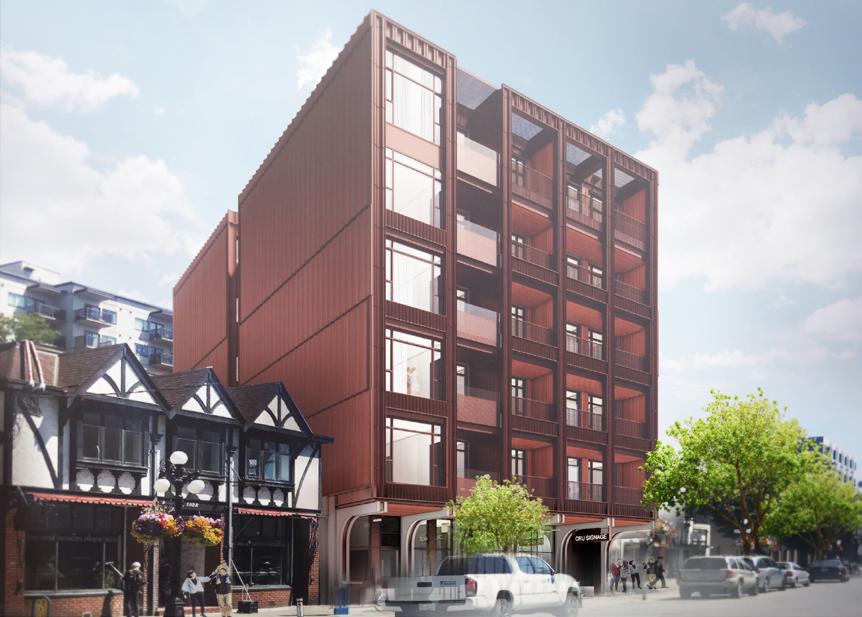
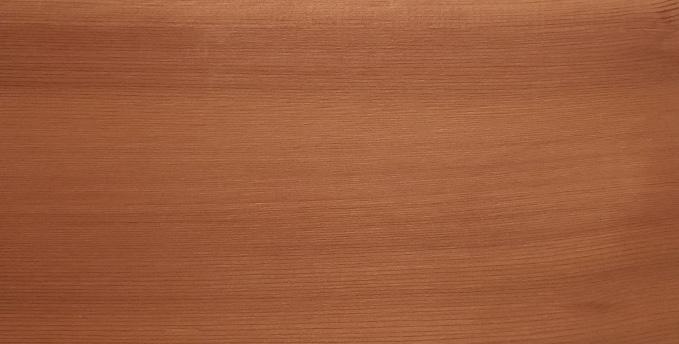
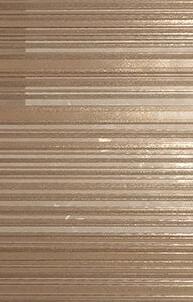
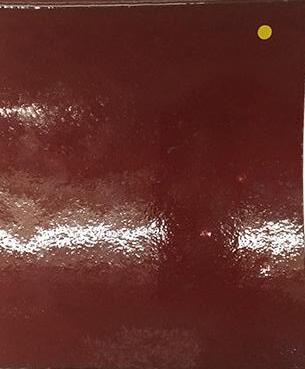

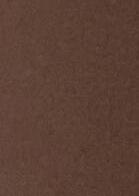











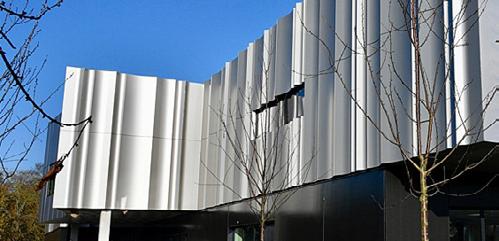
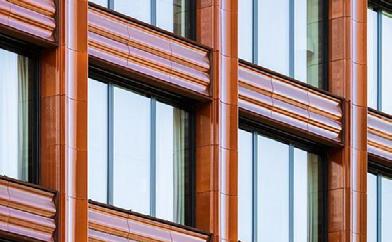
1 2 4 8 5 6 7 3 TERRA COTTA Glazed ceramic tile in warm red brown color with scalloped profile PRE-FINISHED METAL Red brown color with scalloped profile FRITTED GLASS Vertical opaque frits of the 3 chosen red brown hues CEDAR SOFFIT Vertical grain, clear finish CEMENTITIOUS PANEL Board and batten type finish in red brown color CONCRETE TRANSPARENT GLASS ARCHITECTURAL CONCRETE 1 3 2 4 5 Material Palette Physical Samples CASCADIA ARCHITECTS DAMANT JOHANNKNECHT 1030 FORT STREET 1. 3 2 6 4 7 8 5 2 3 4 7 4 3 5 6 2 1 5 6 7 1 TERRA COTTA Glazed ceramic tile in warm red brown color with scalloped profile MATERIAL PALETTE PRE-FINISHED METAL Red brown color with scalloped profile FRITTED GLASS Vertical opaque frits of the 3 chosen red brown hues CEDAR SOFFIT Vertical grain, clear finish CEMENTITIOUS PANEL Board and batten type finish with 2 selected red brown colors CONCRETE ARCHITECTURAL CONCRETE Pre-finished metal precedent: École Ducasse, 64 Rue du Ranelagh, Paris Terra cotta precedent: 10 Bond Street, NYC
1030 Fort
INDESIGN
Cascadia Architects
St. Material
FILE PRECEDENTS
Material Board





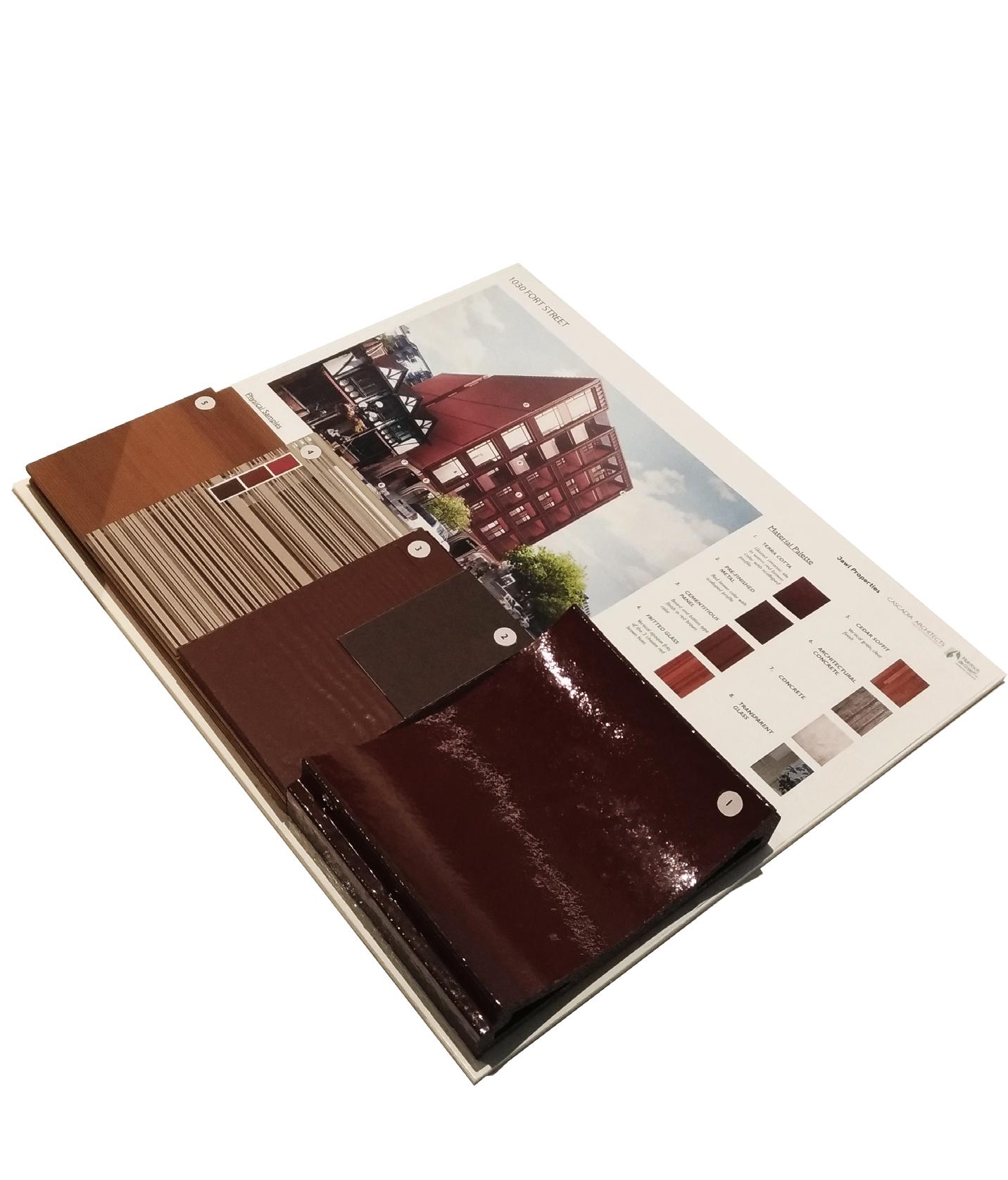
THEATRE

Architects Internship

PHYSICAL BOARD



Ps Id
(Murmur)
Window Storefront Installation DesignTO Festival
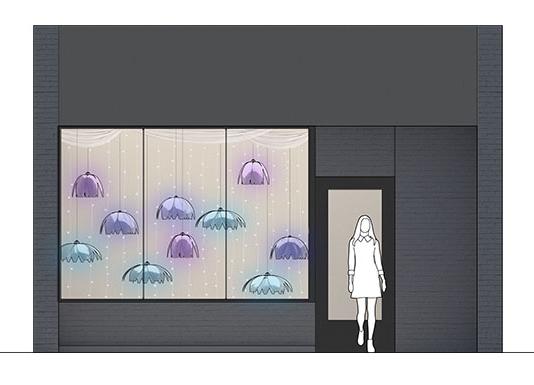
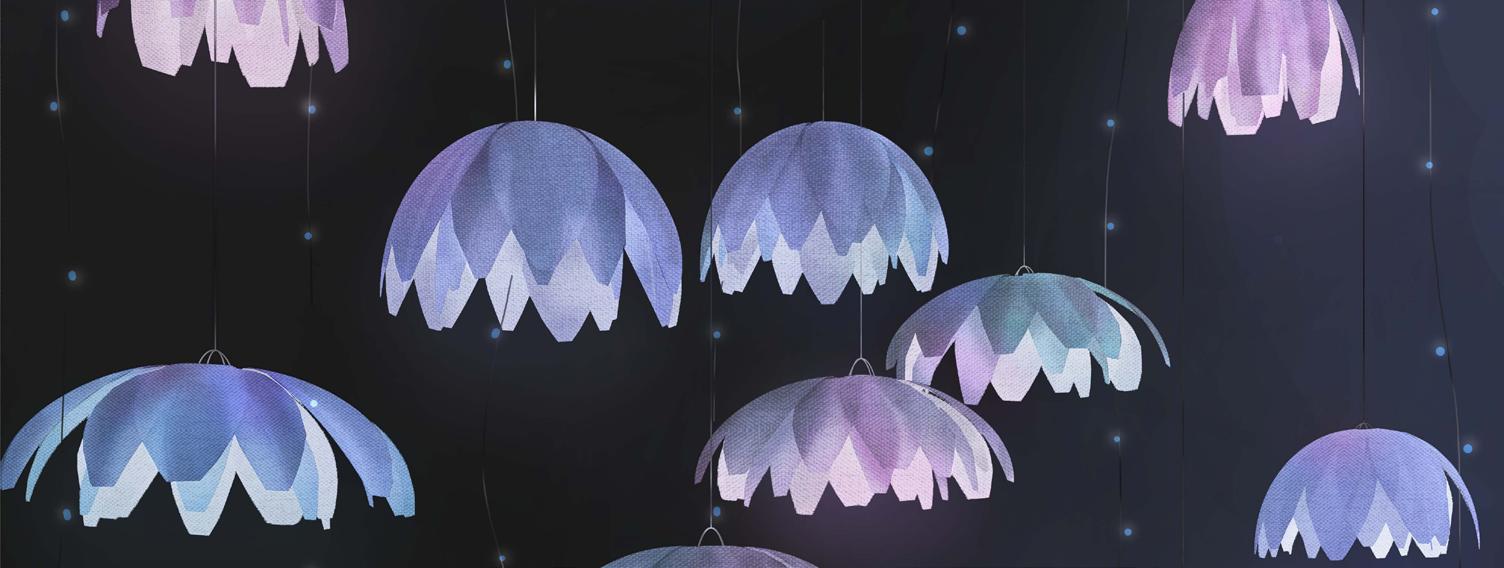
(murmur) is an interactive storefront installation composed of a series of floral fabric entities attached to a stiff wire body mounted on and suspended from the ceiling. They drift up and down due to motors that are connected to arduinos and a power source. When the store is open, it uses sensors to detect nearby human activity. As people get closer to the installation, it displays an increase of vertical movement and pulsates its lights more frequently. Amongst the floral entities there will hang a series of string lights that will be programmed to change color with the buds.
Motion Undetected: Slow vertical movement, and dim glow
Motion Detected: Agitated vertical movement, and rapid pulsing glow
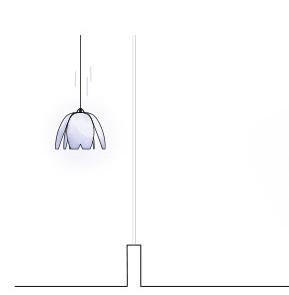
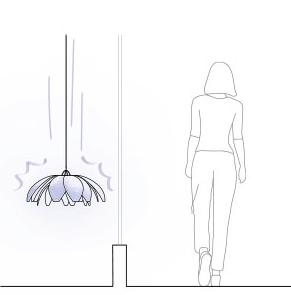
Flower2
Ai Ps
Platform used to suspend installation, hidden by ceiling curtain
Motor

Rigid shaft coupling to connect motor with hex shaft
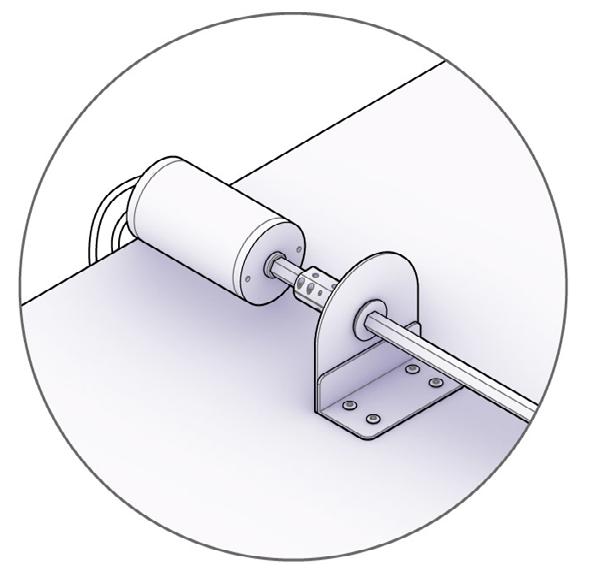
Flower1
1 wire (winded on a roller) is used to suspend a pair of flower modules
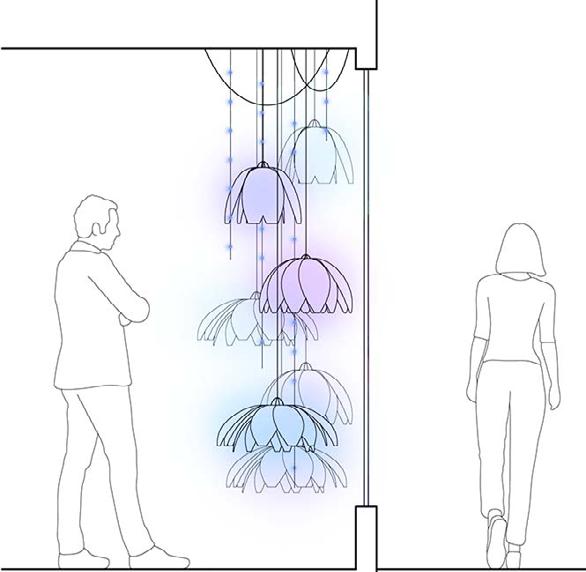
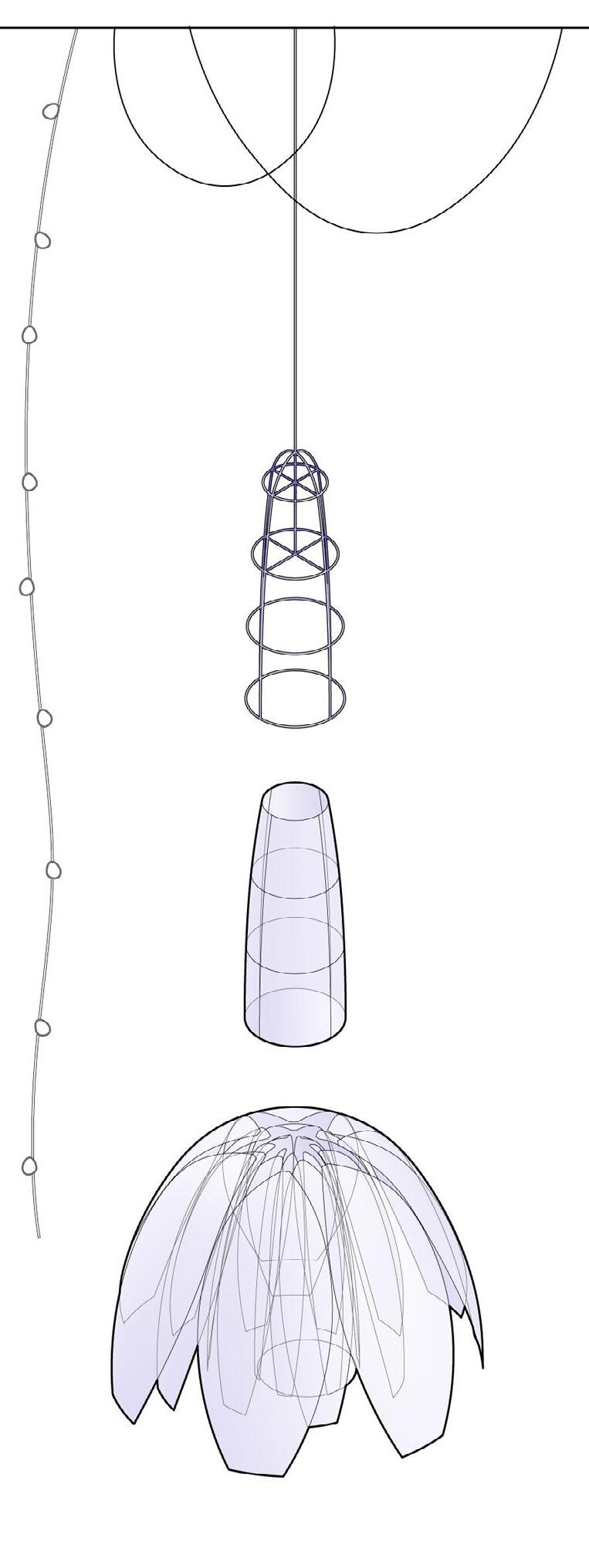
Hex bearing
Clamping shaft collar
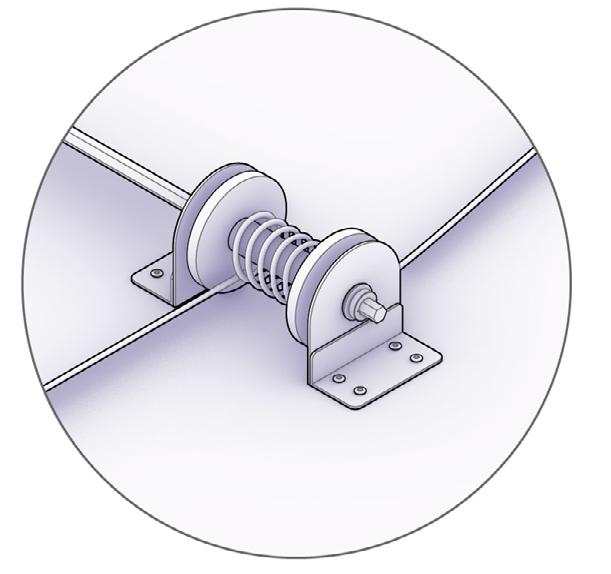
L-bracket
 Wire Frame Structure
Aircraft Cable
Drapery
Stringed Fairy Lights
Fabric Core
Fabric Petals Sewn Using Underside Stitch
Wire Frame Structure
Aircraft Cable
Drapery
Stringed Fairy Lights
Fabric Core
Fabric Petals Sewn Using Underside Stitch
Posters
Selected Works
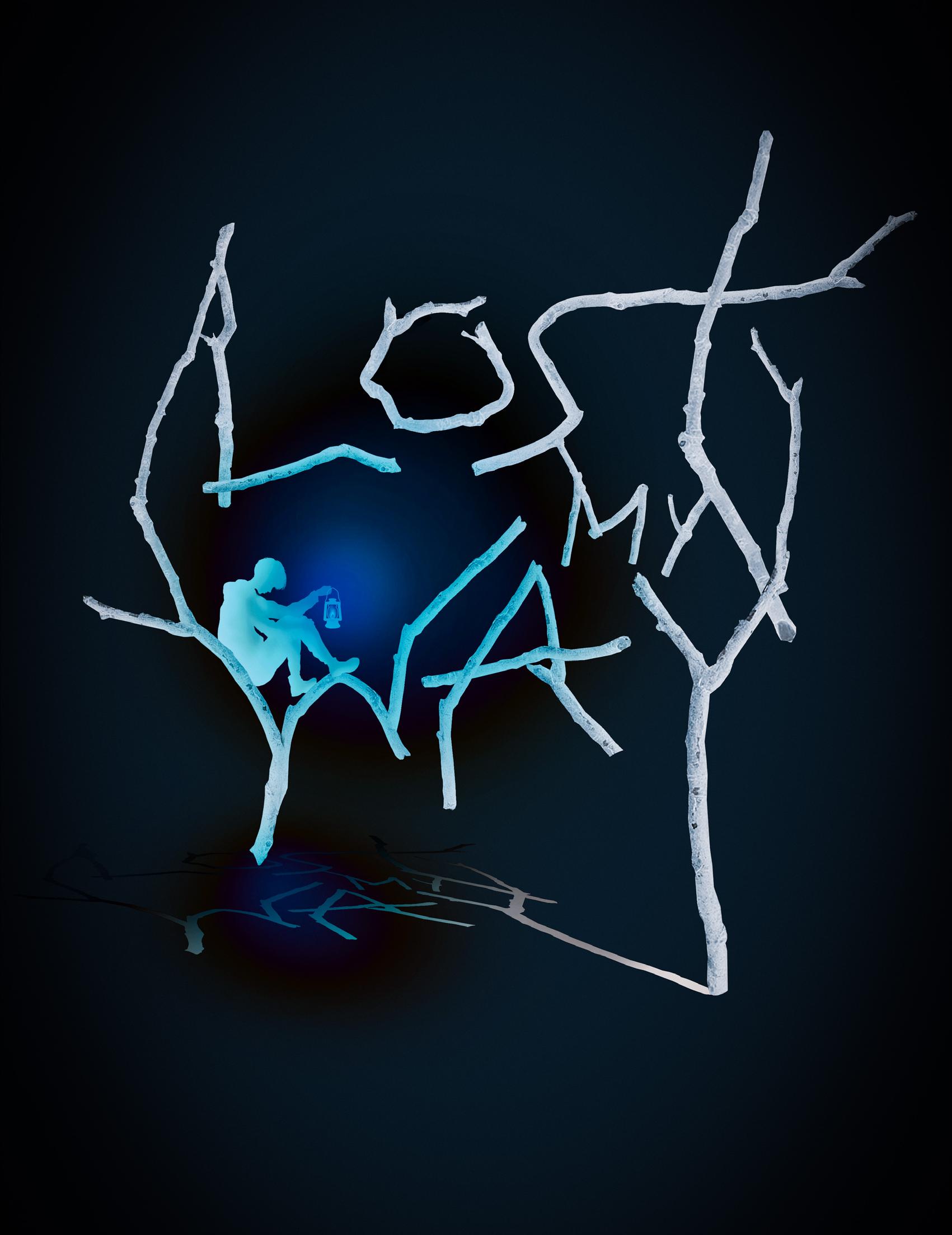
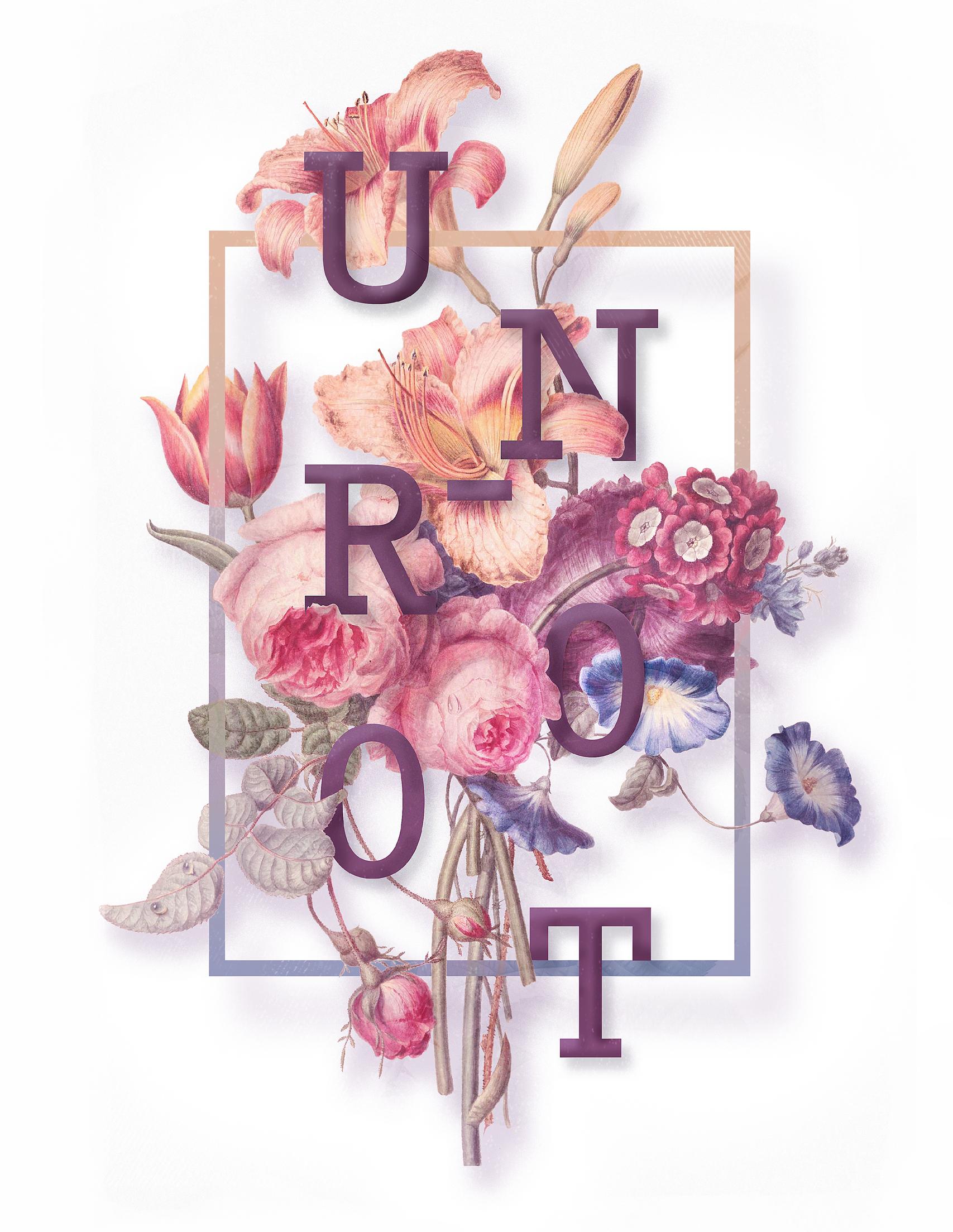
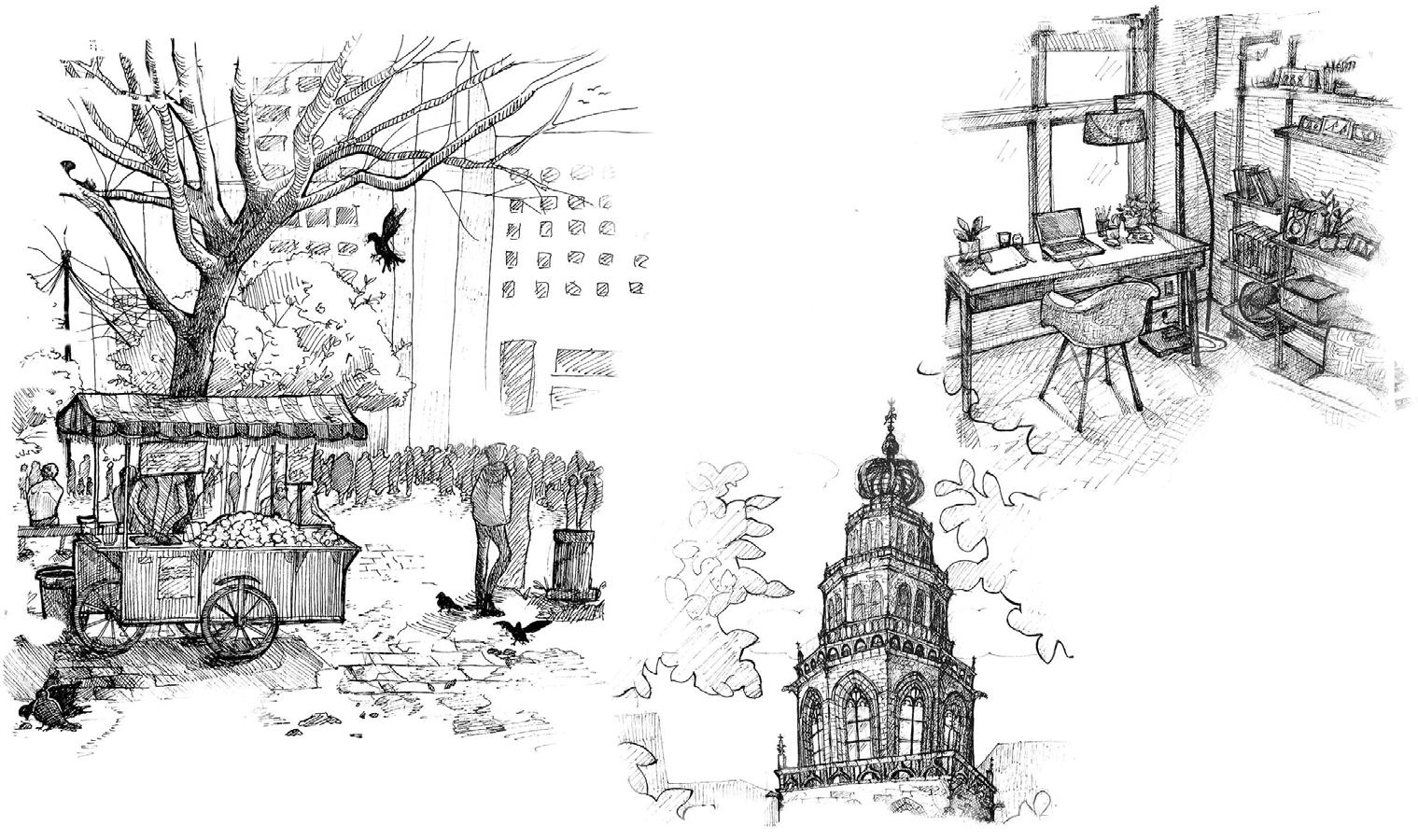
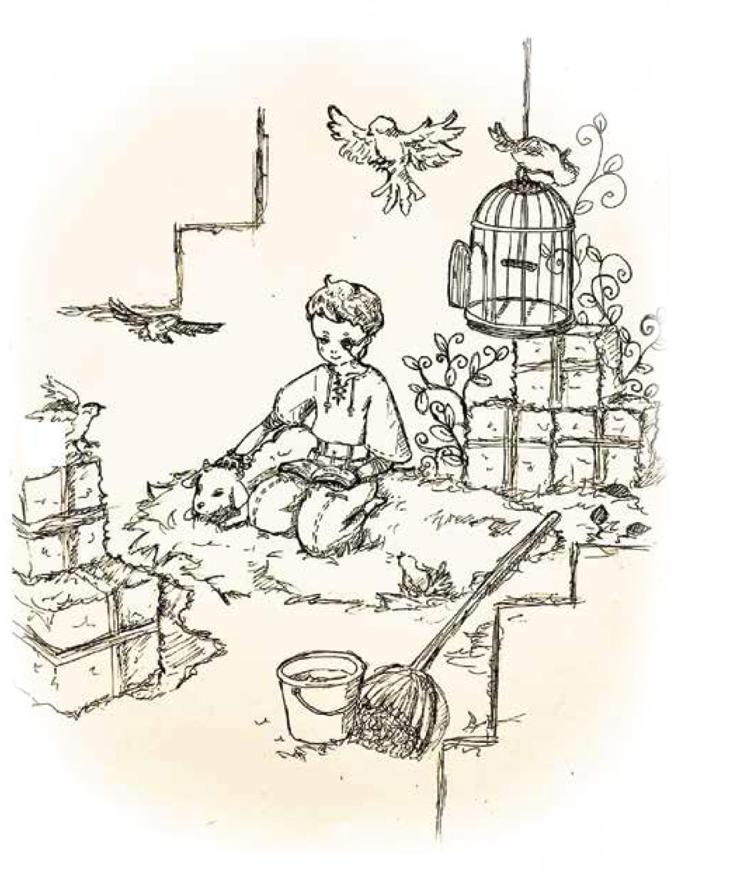

Selected Works Sketchbook

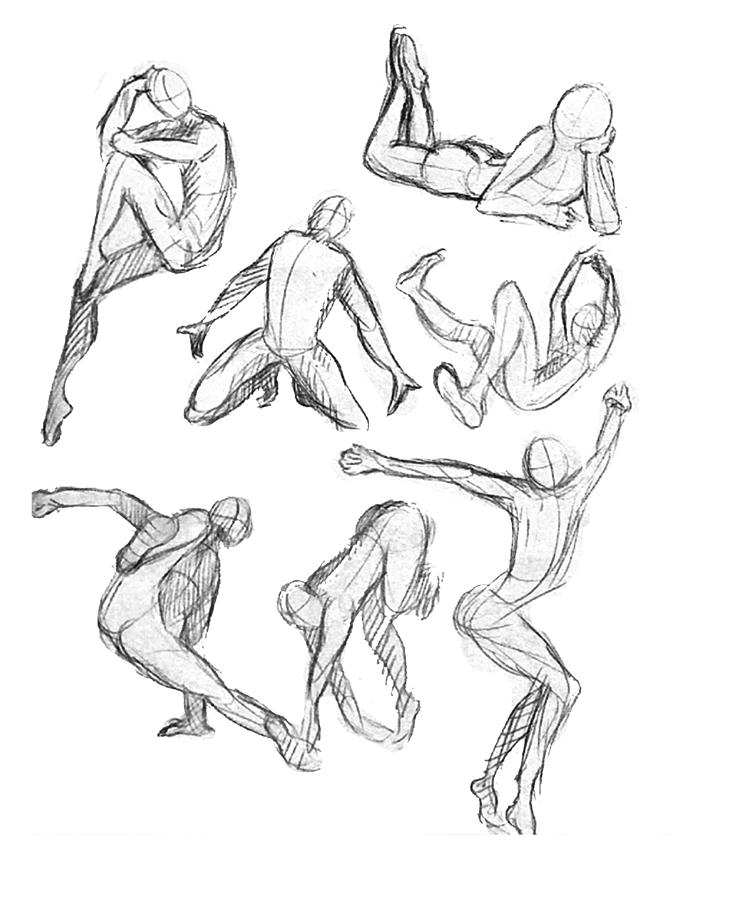

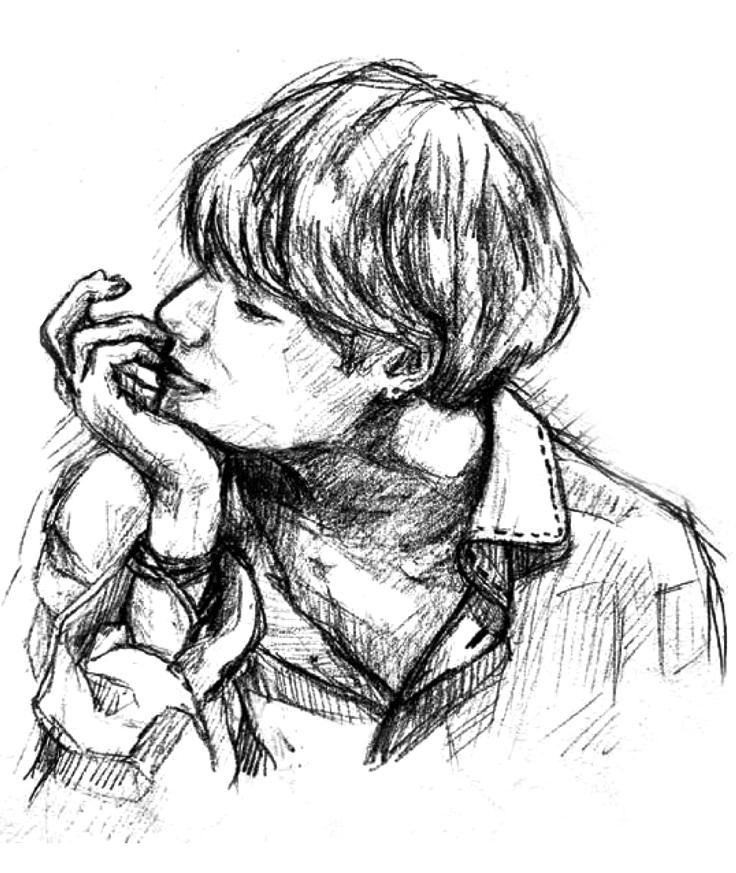
Taj Mahal
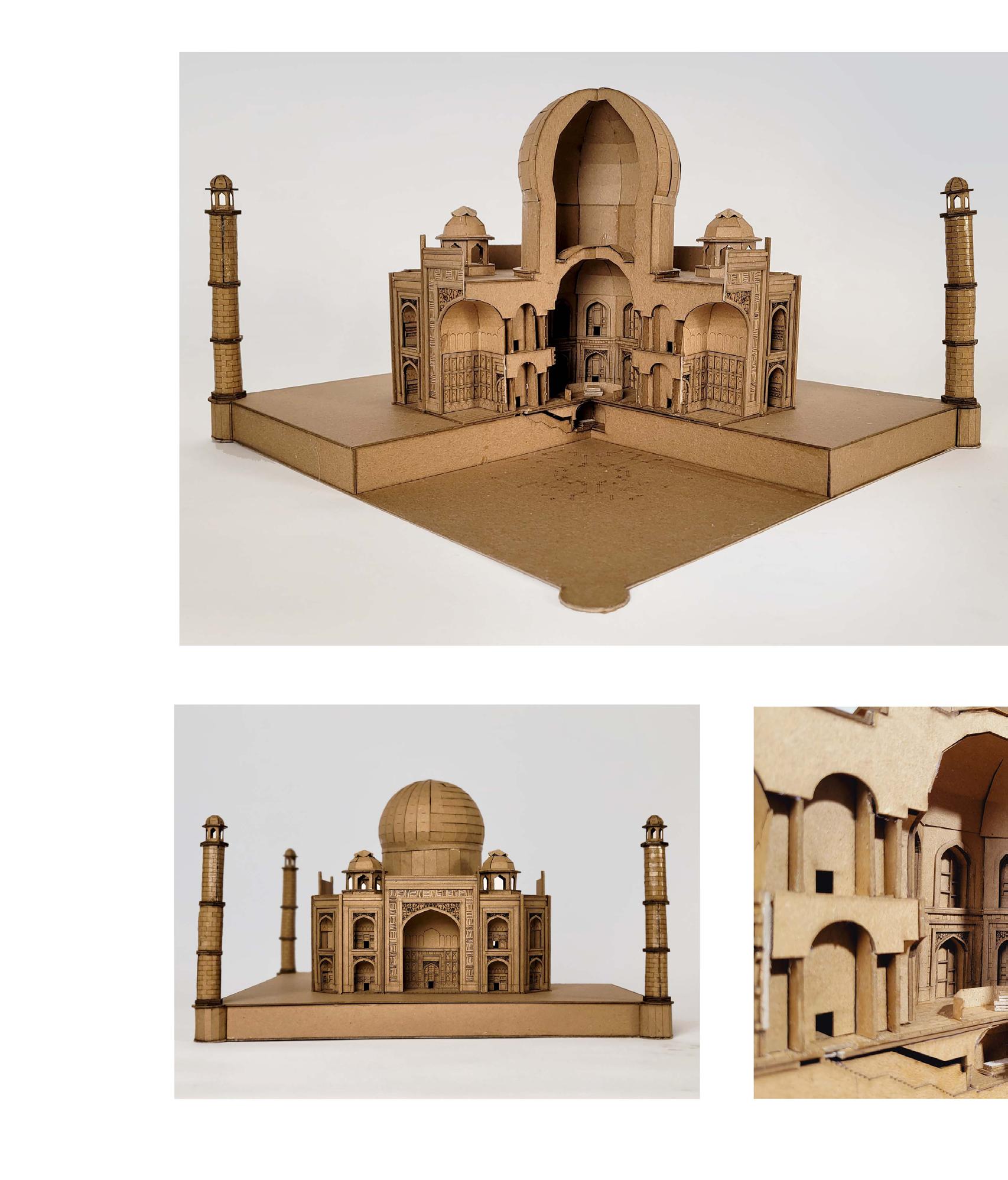
Physical Modeling for School Project
AL THEATRE









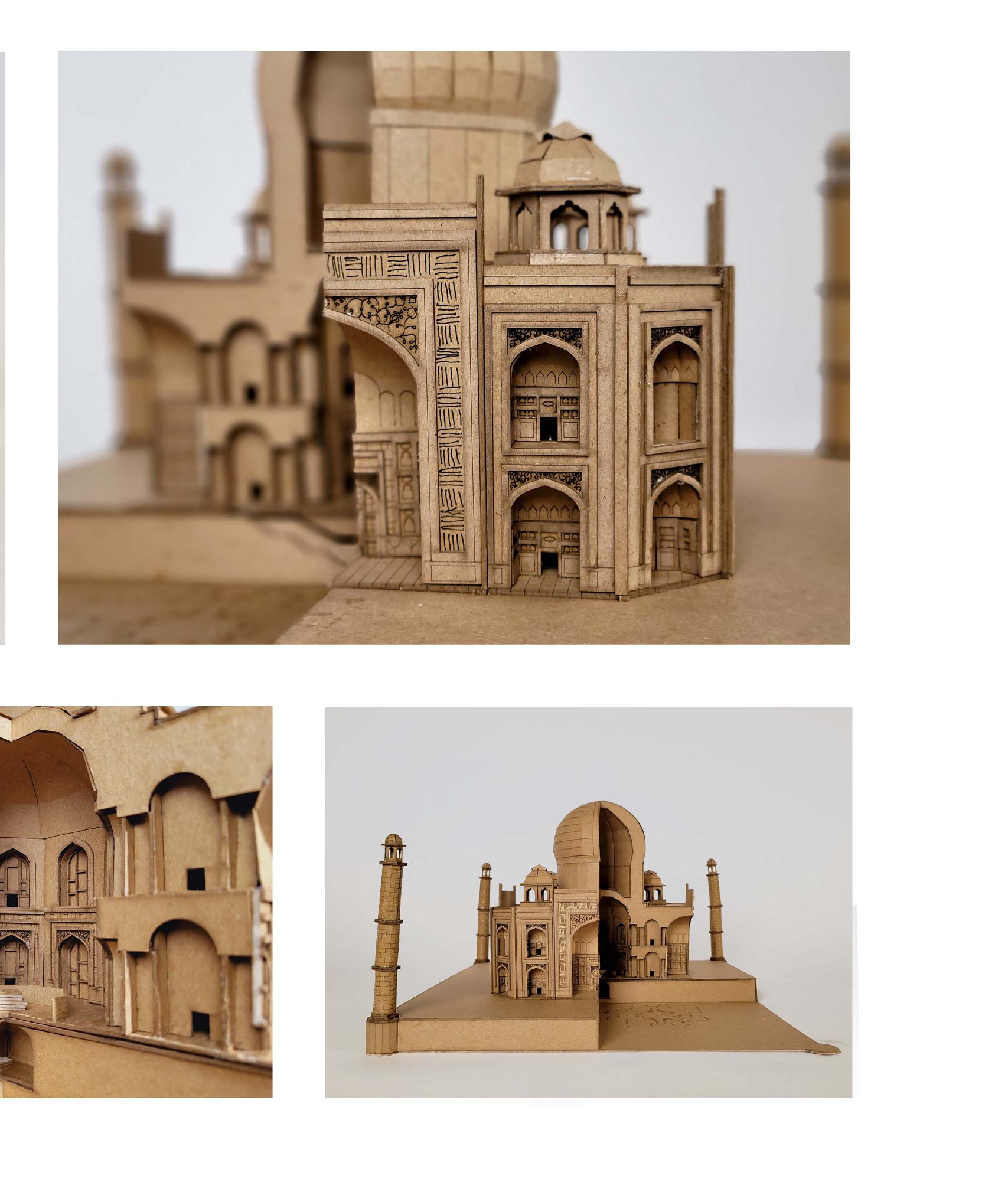 Laser Cutting, Assembling
Laser Cutting, Assembling
Link For Full Architecture Portfolio Additional Architectural
Content:
Architectural Works
Portfolio Projects Walk-through Additional
TEXTURES
BUMP MAPS
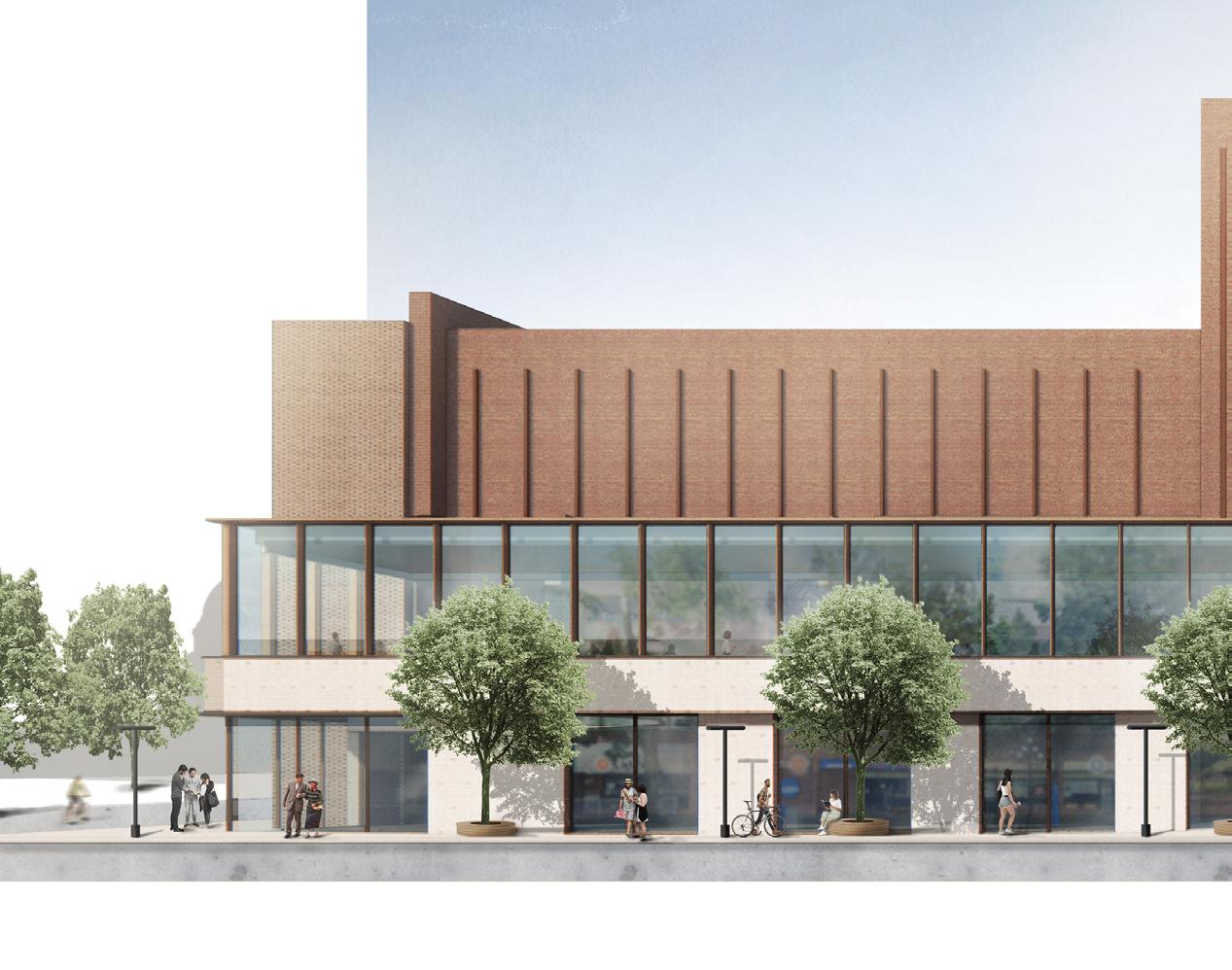
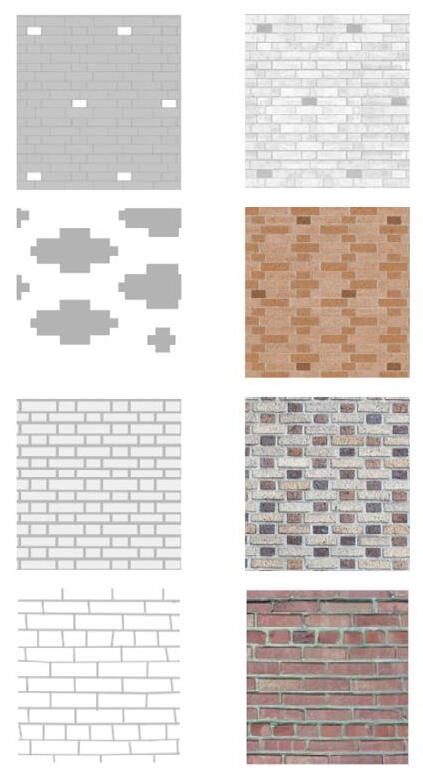
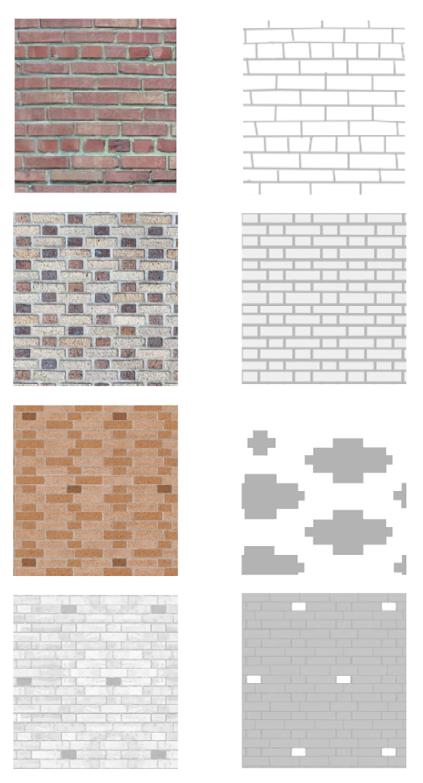


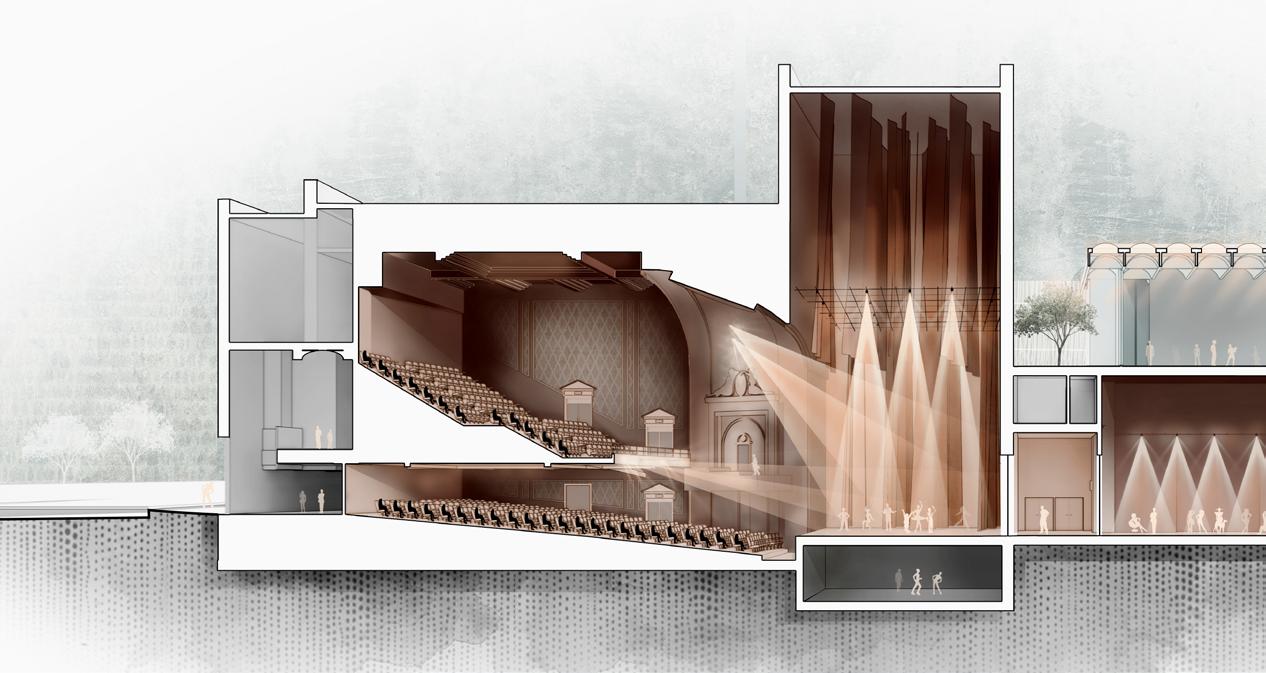
BUMP
Image Rendering - Royal Theatre Renovation, Victoria, BC
THEATRETHEATRE



















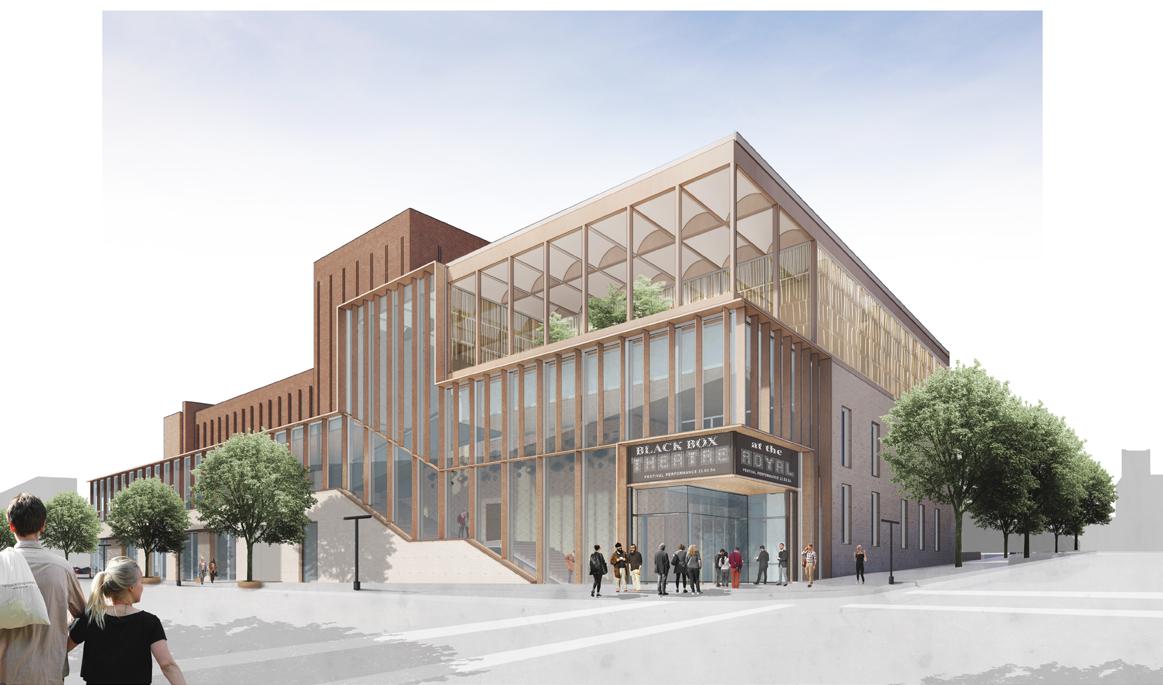
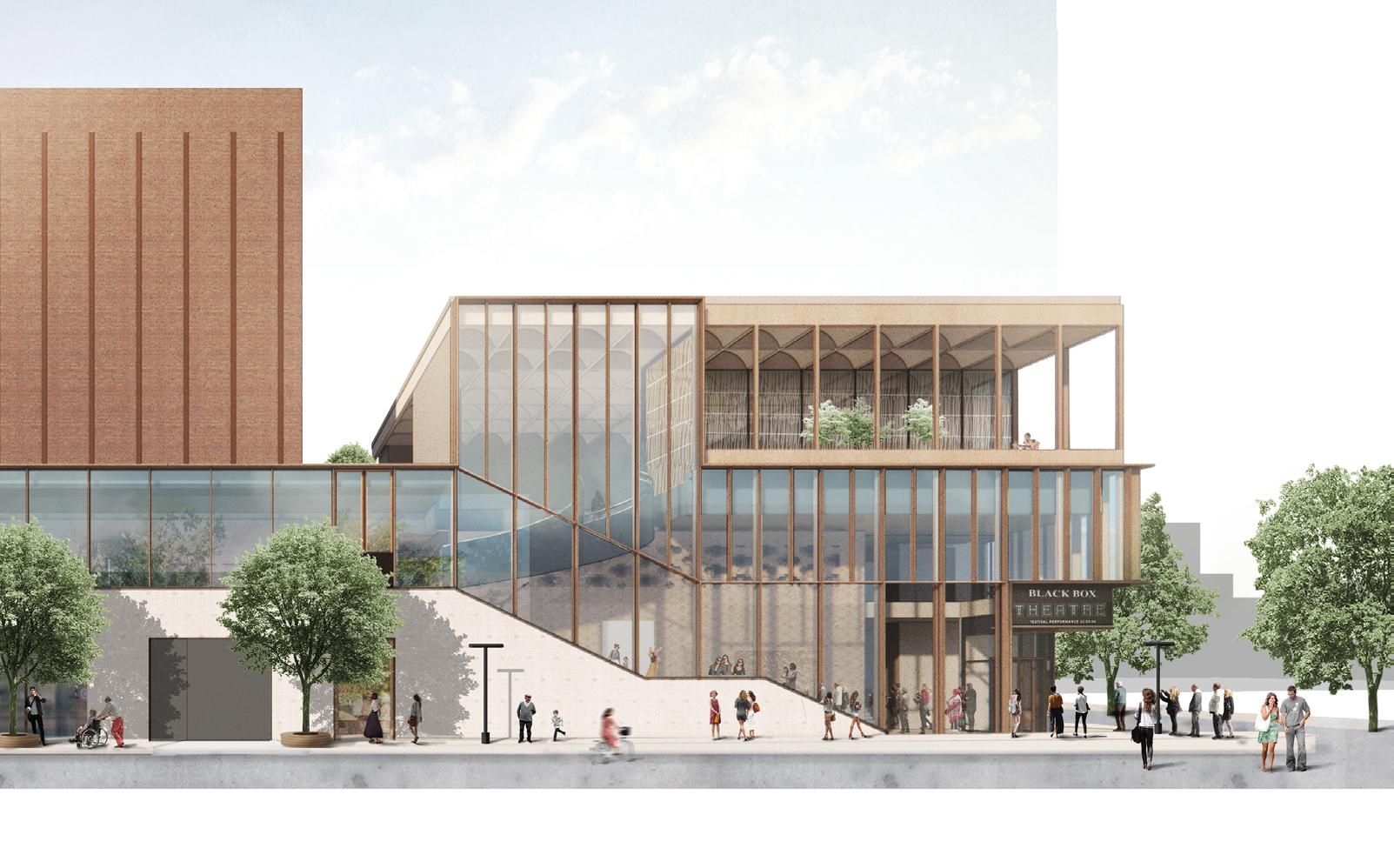
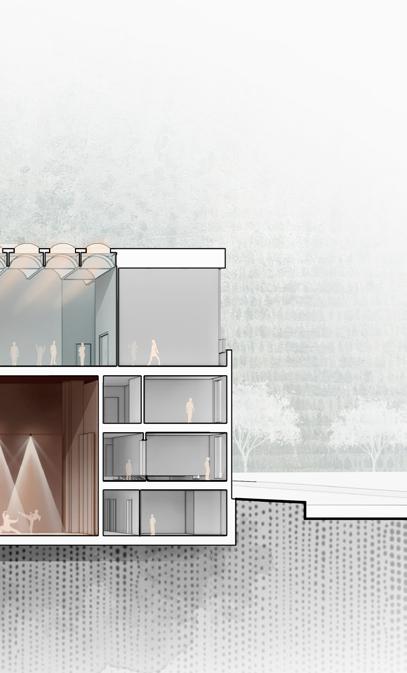
L
Ps
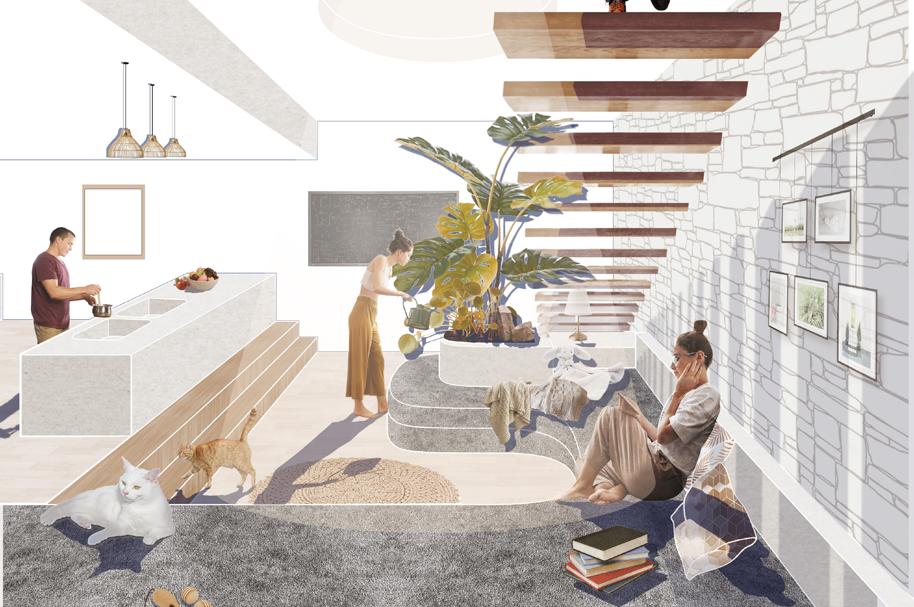
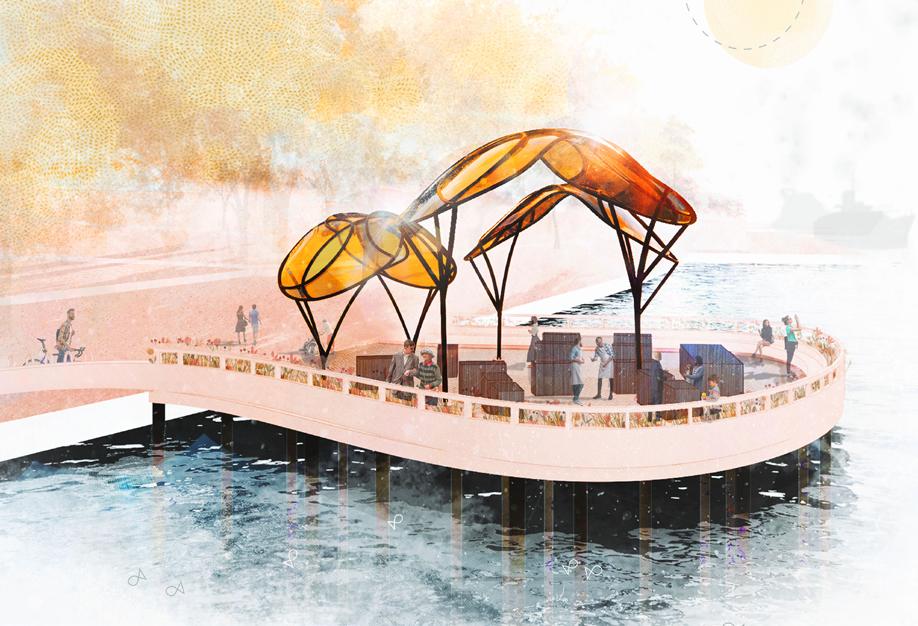
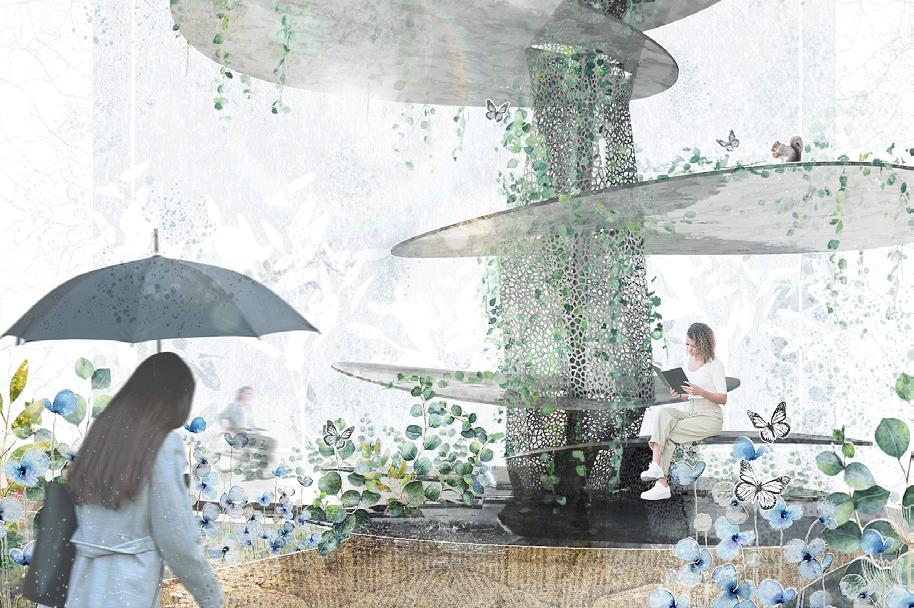
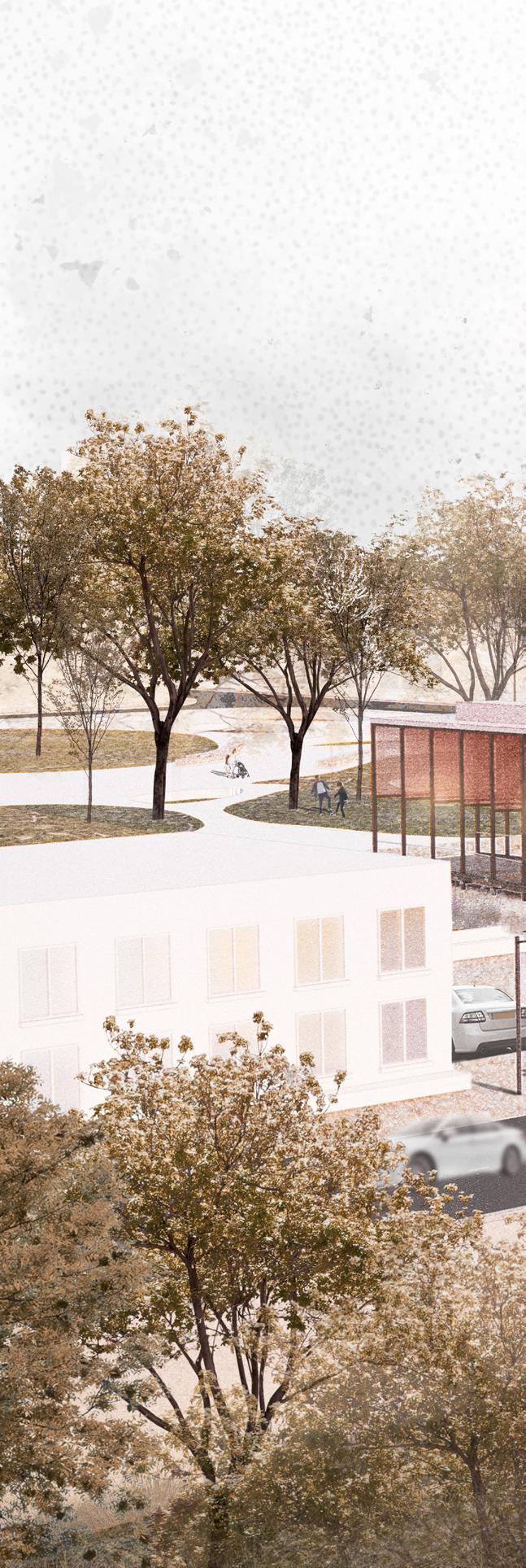 Visual Renders
Visual Renders
AL THEATRE Ps










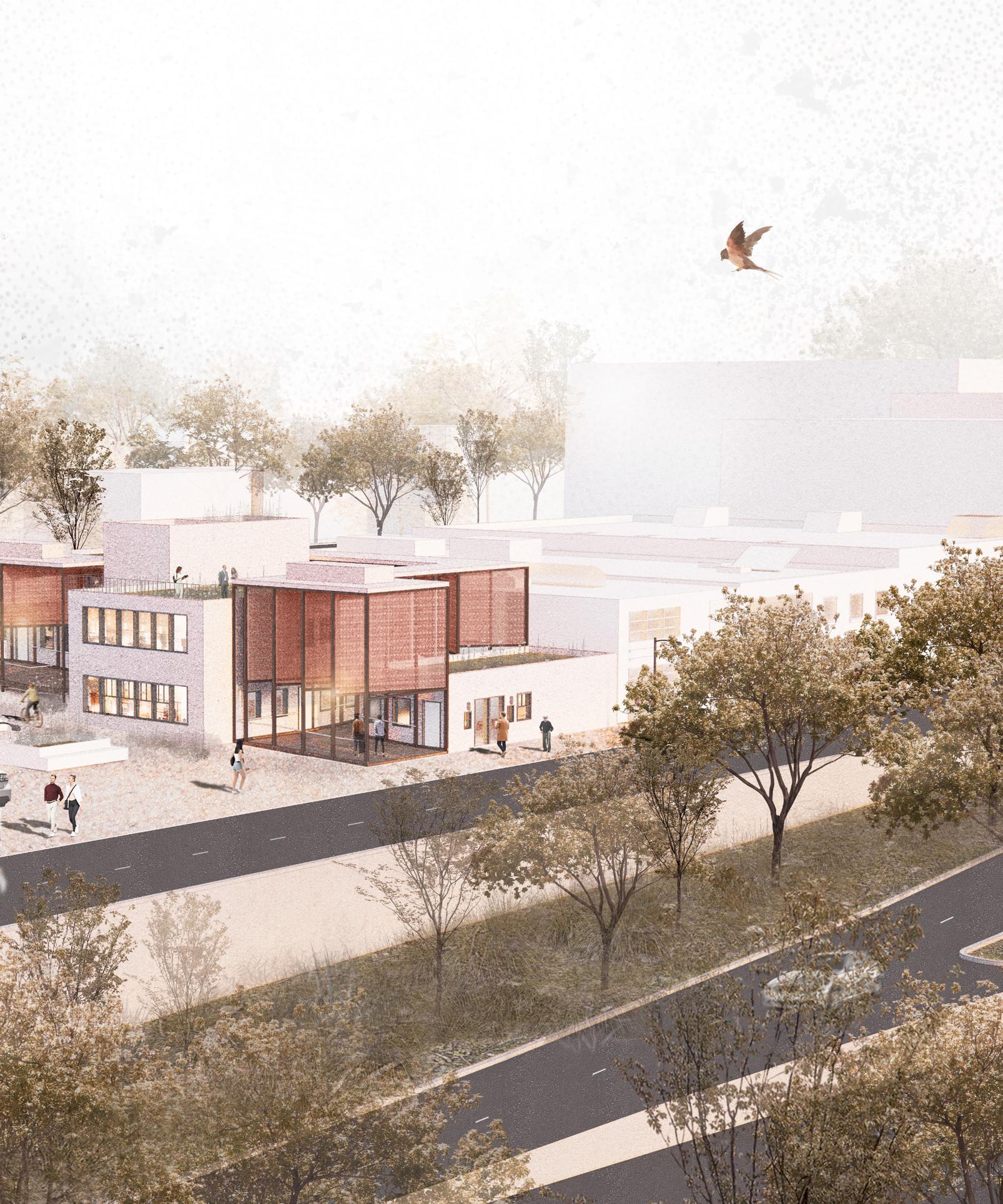
Precipitation Movement Diagram
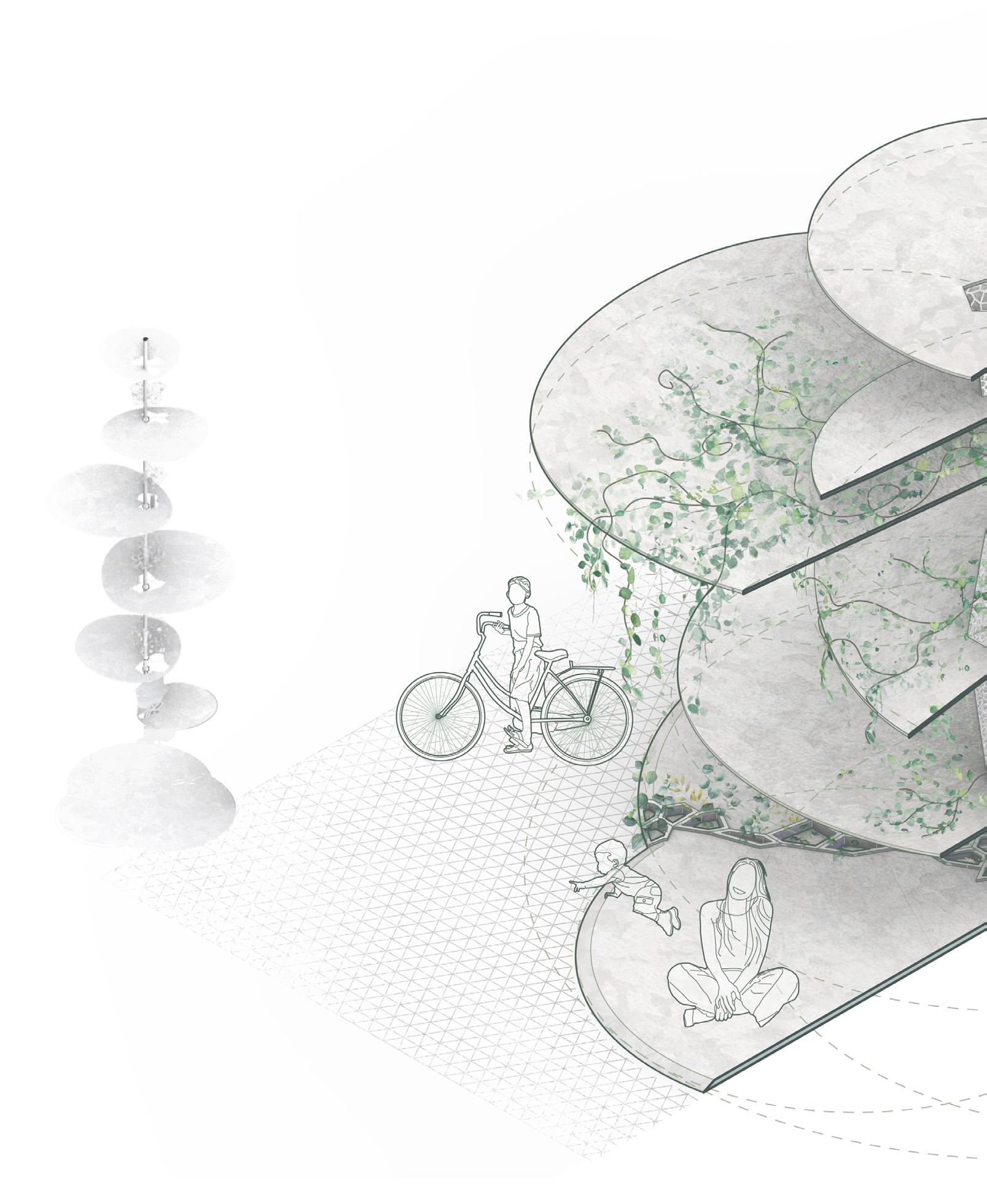 Pavilion Proposal - Sliced Isometric Drawing
Pavilion Proposal - Sliced Isometric Drawing
AL THEATRE










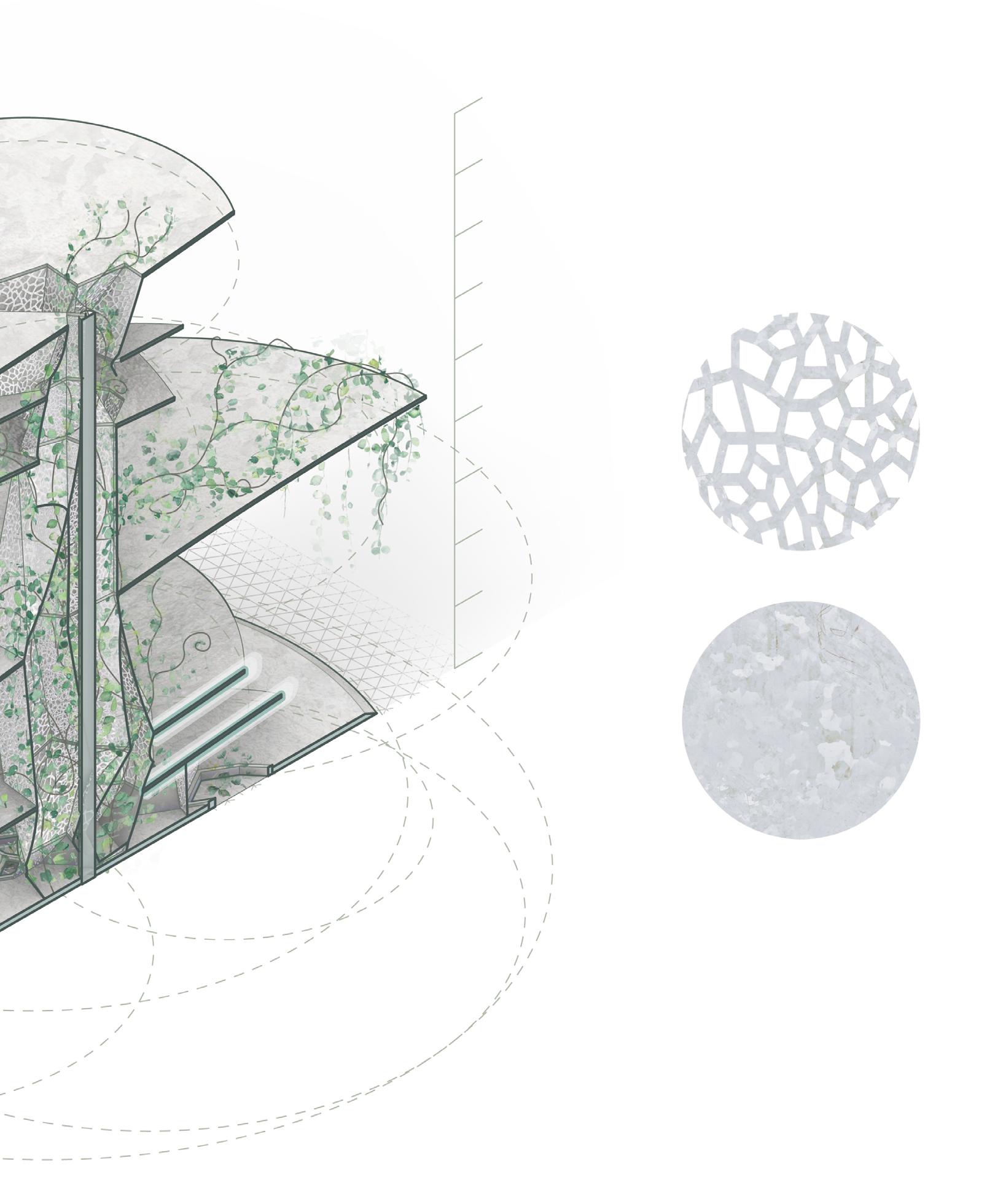
Seating Table / Arm Rest 0m 0.5 1.0 1.5 3.0 2.0 3.5 2.5 4.0 4.5 0.45 0.75 Perforated Metal Sheets Galvanized Metal Cantilevers Ps
Thank You Feel Free to Contact Me Using: Email : jiadi.dai@gmail.com Phone: 647-216-8384



 Figma Link for Interactive Prototype Testing: (Focused on Navigation)
Figma Link for Interactive Prototype Testing: (Focused on Navigation)


 Figma Link for Interactive Prototype Testing: (Focused on Animations)
Figma Link for Interactive Prototype Testing: (Focused on Animations)

































 COLOR PALETTE
WALLPAPERS FLOORING
COLOR PALETTE
WALLPAPERS FLOORING
































































 Wire Frame Structure
Aircraft Cable
Drapery
Stringed Fairy Lights
Fabric Core
Fabric Petals Sewn Using Underside Stitch
Wire Frame Structure
Aircraft Cable
Drapery
Stringed Fairy Lights
Fabric Core
Fabric Petals Sewn Using Underside Stitch



















 Laser Cutting, Assembling
Laser Cutting, Assembling































 Visual Renders
Visual Renders











 Pavilion Proposal - Sliced Isometric Drawing
Pavilion Proposal - Sliced Isometric Drawing











