INTERIOR ARCHITECTURE PORTFOLIO JIALUN WU

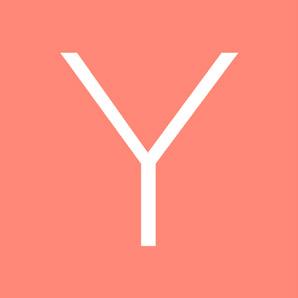
MASTERCARD REVERSE SPICE UP YOUR KITCHEN JFK19 PLAY- SCAPES KING & SPALDING Technology IA Experiemental Design Personal Project Law Firm Workplace IA Multi-locations IA Large Office Design IA Community Space Design Actlab YEXT OFFICE UU
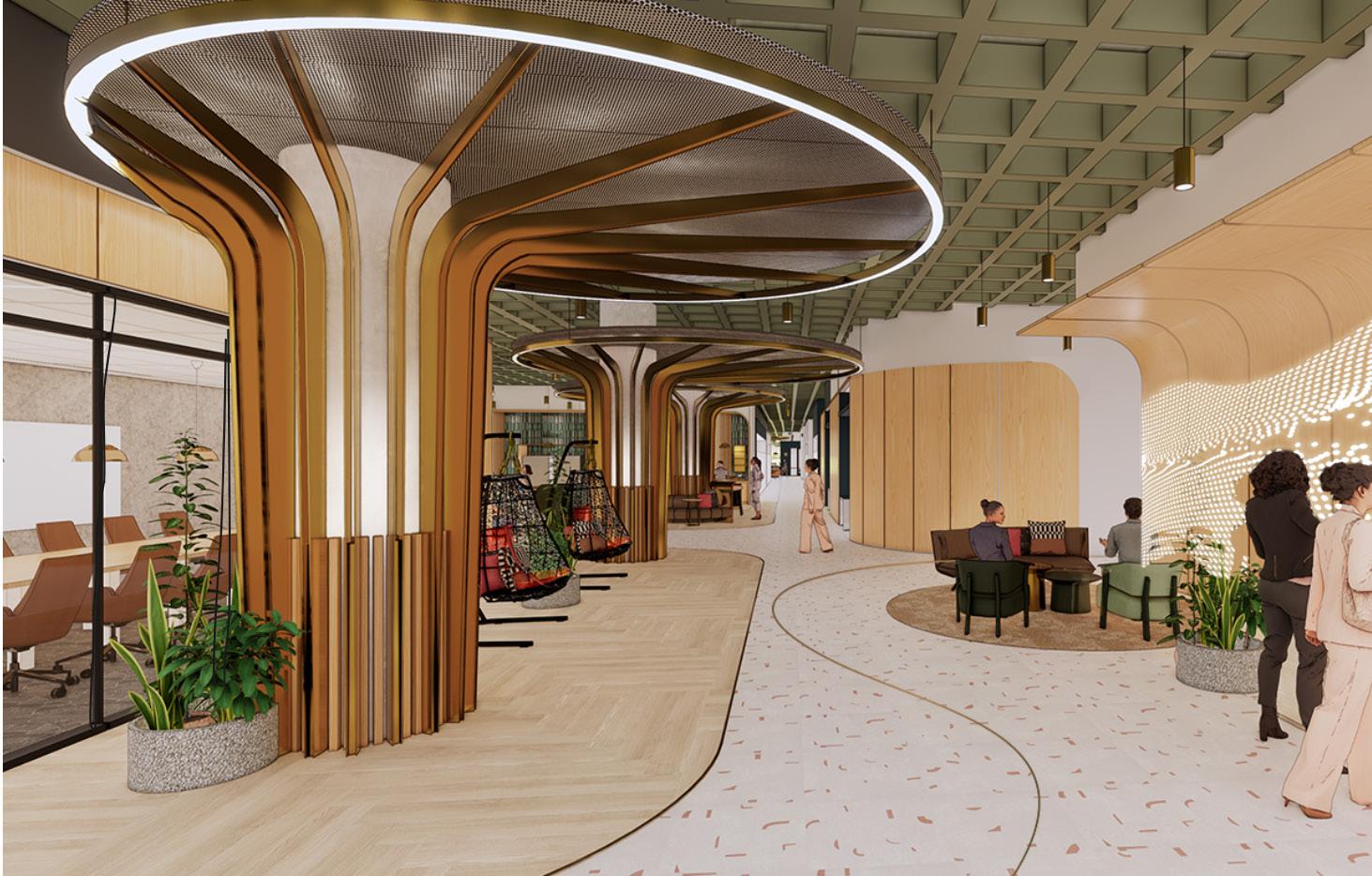
JFK-19
KEYWORDS
: Back to office, Hospitality, Interwoven, multisensory journey
To deliver a layered, hospitality-centric experience while prioritizing sustainability through reuse of existing architecture and infrastructure where feasible.
Interwovena contextual narrative that intuitively weaves us through a seamless multi-sensory journey.
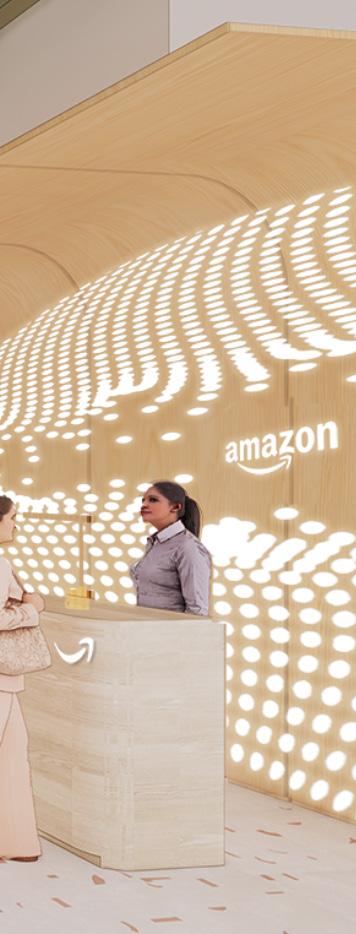
UU
Workplace development:
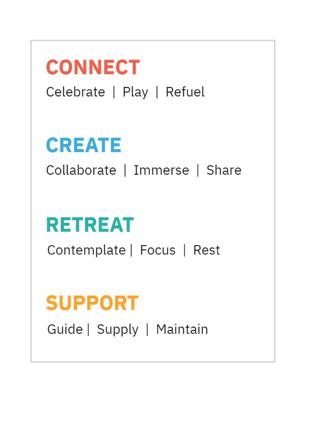
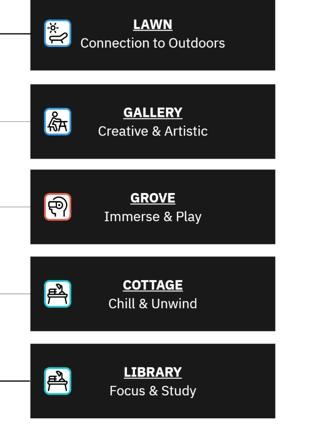
The workplace transfers from a heavy headcount to mix layout and ends up with an open collaboration space. It supports both formal and informal seating, and the ability to simultaneously fit 2-4 groups. Entry is visible to the welcoming foyer and brings a layer of hospitality.
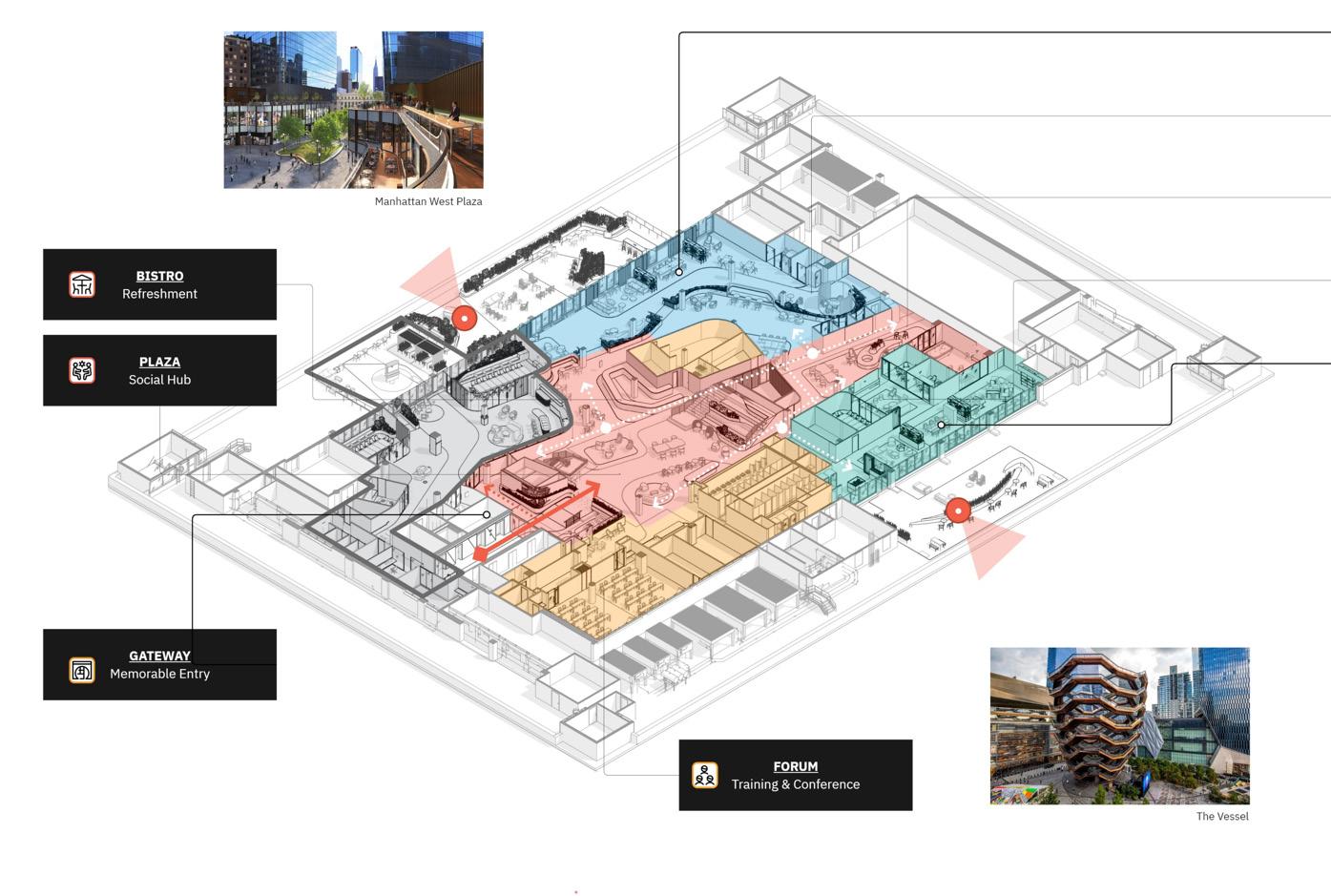
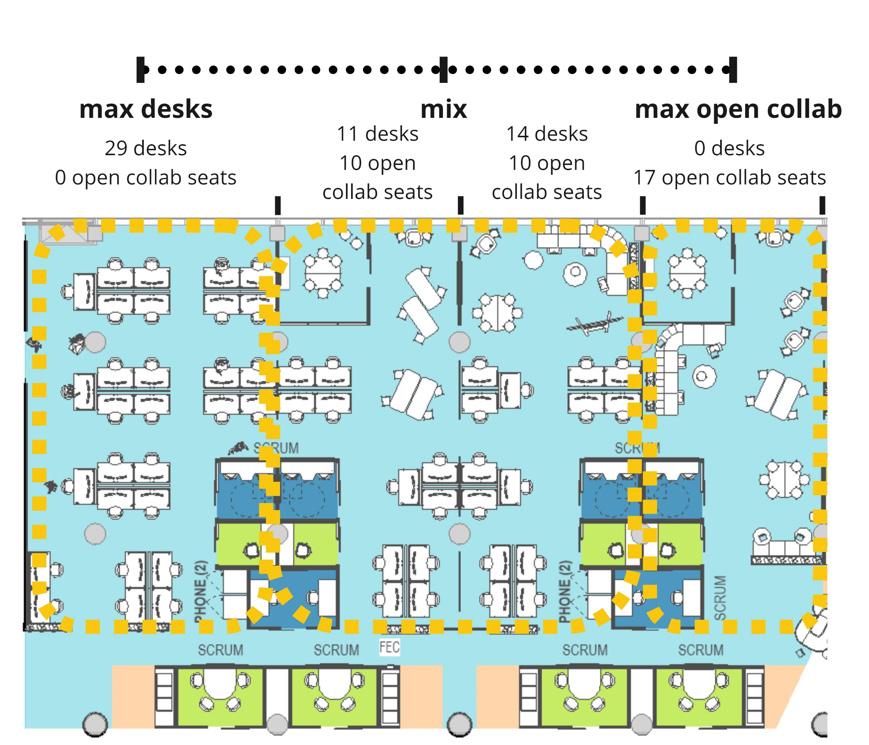

Horticulture design is immersed into space.
Soft-scape used as screening elements to divide zones and hide existing structural elements
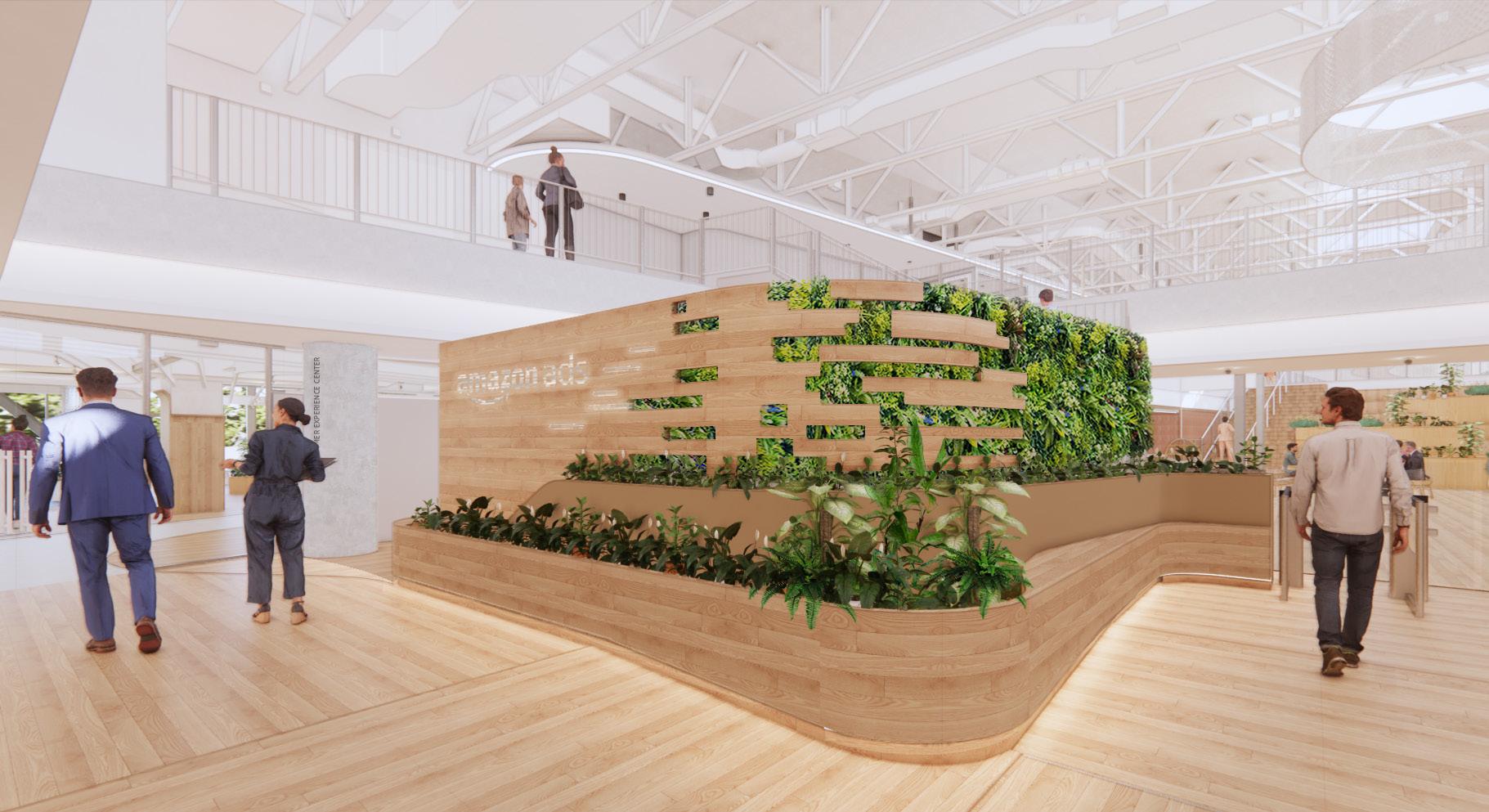
A multidimensional experiential stage for human interactions to flourish. Propelling Ingenuity, purpose and a renew sense of belonging.

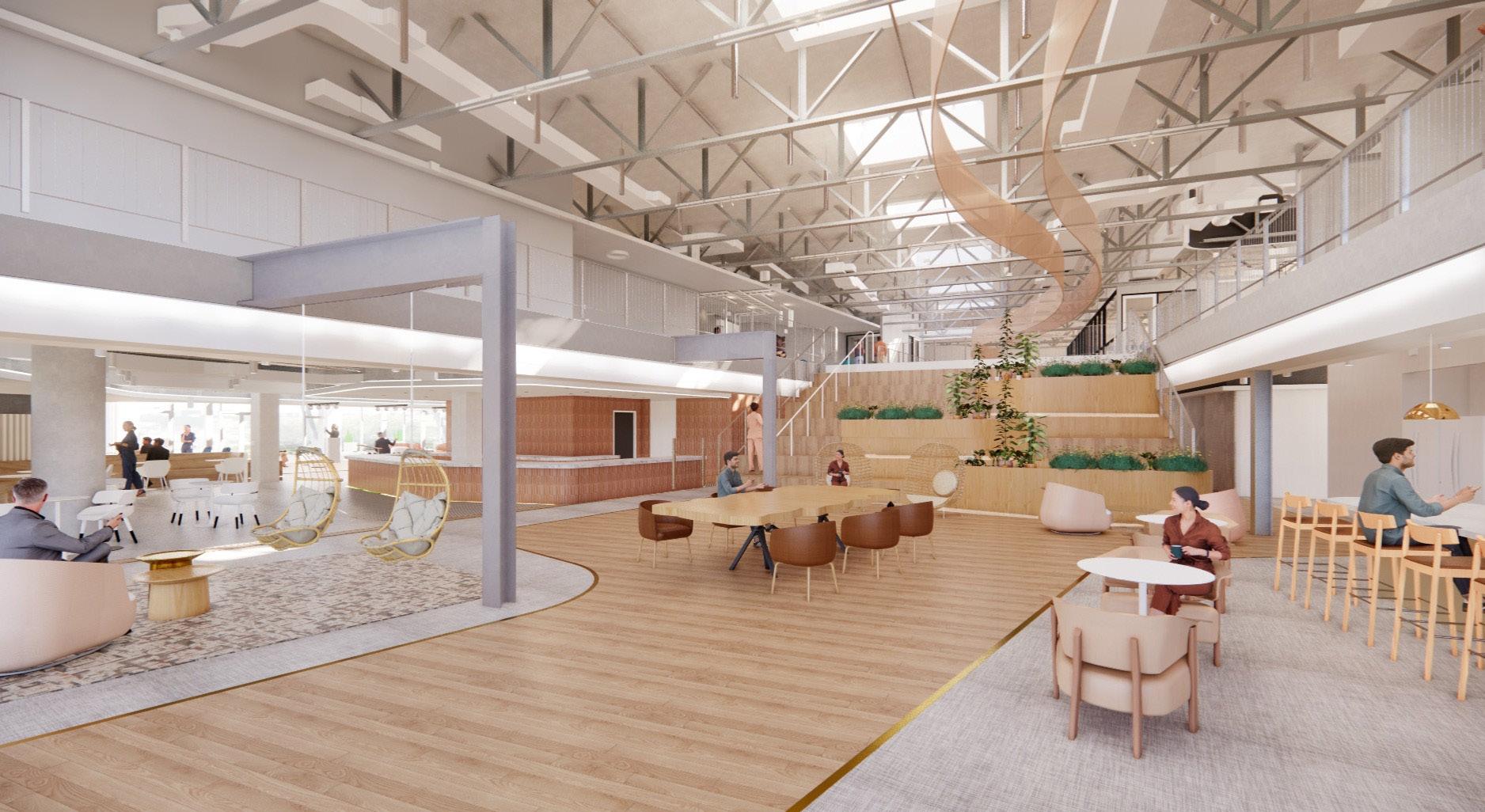
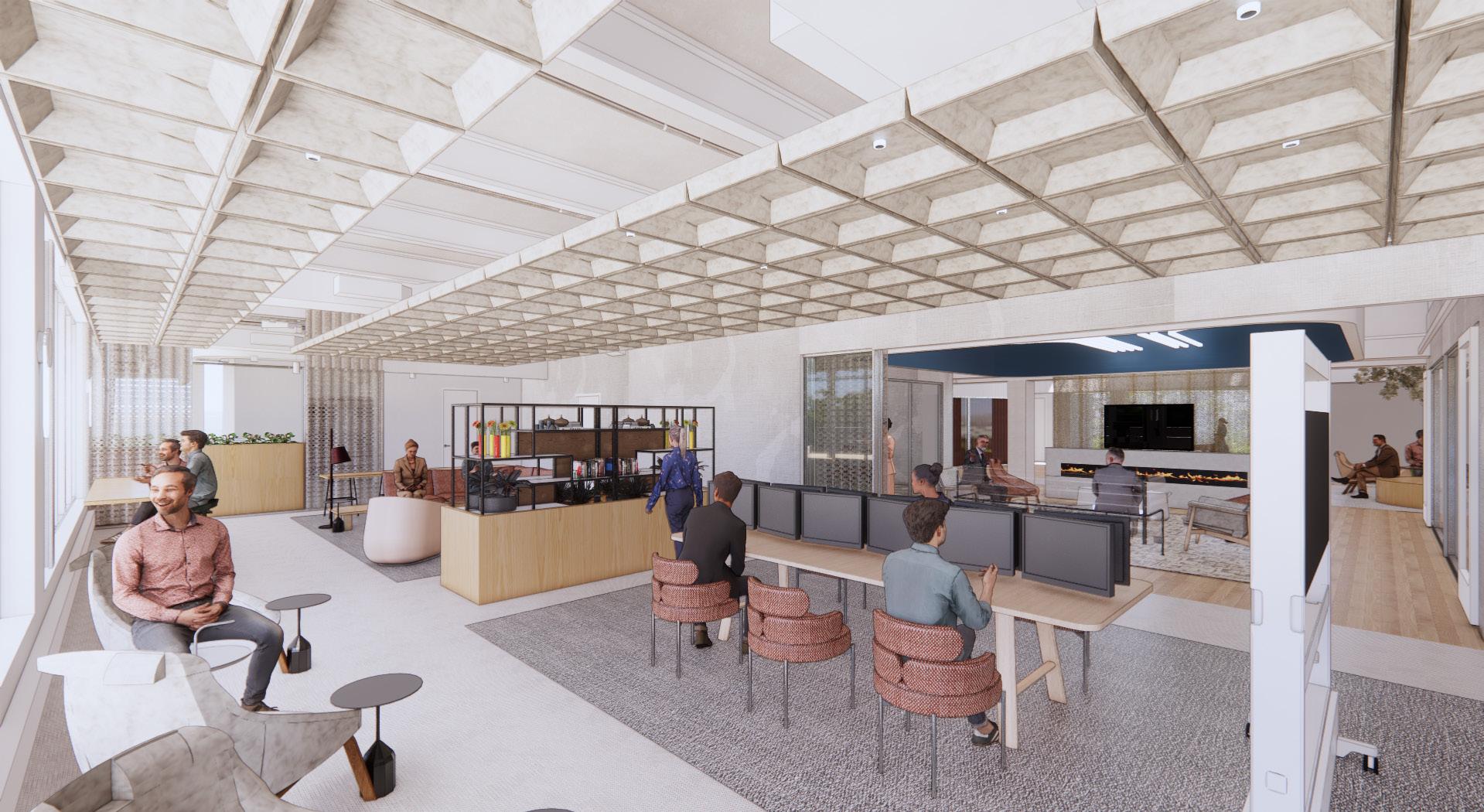
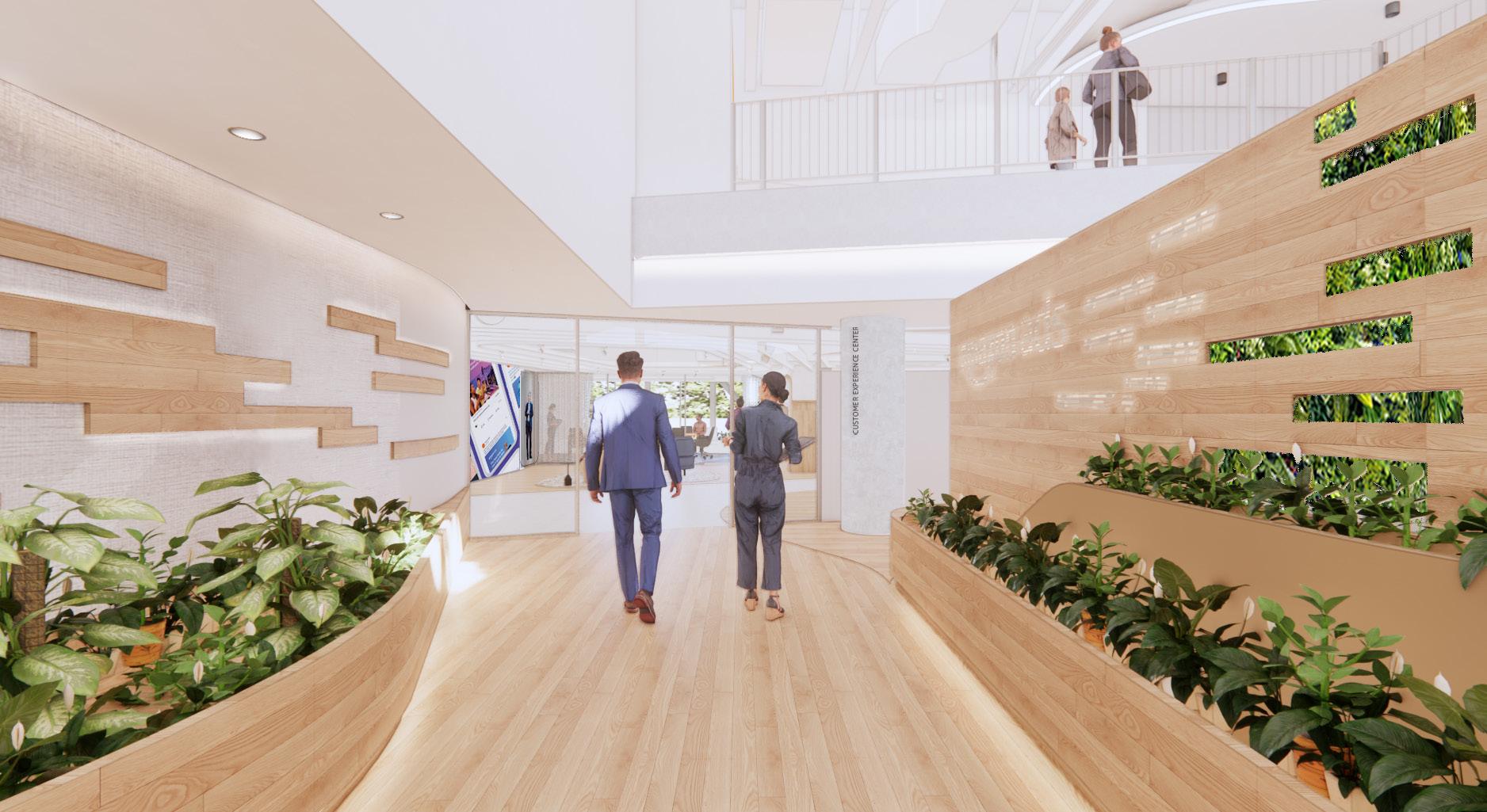



KING AND SPALDING - CHICAGO
KEYWORDS
: Law firm, Neoclassicism & Modernism, Alignment, Material honesty

King and Spalding is a law firm, which is located in Chicago’s downtown area. Based on the Chicago building’s character, the office is shown as a combination of neoclassicism and modernism.
The project cares about how the natural material is shown the relationship through the space. The ceiling, wall and floor alignment is key element for design.
CONCEPT | CHICAGO NEOCLASSICISM & MODERNISM
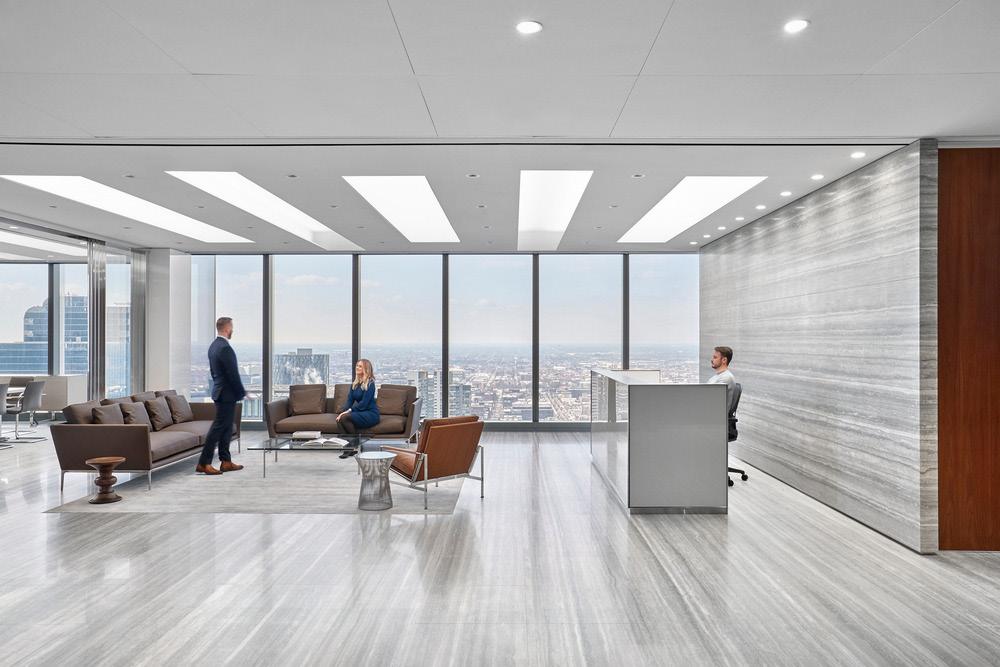
Modernism: Architecture defined by clean planar form, honest use of materials, and classical proportions.

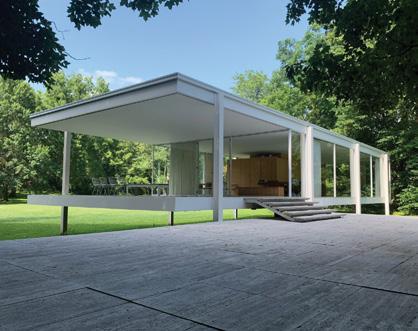
Neoclassical Materials applied to modernist architectural forms.

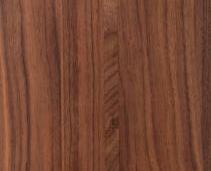
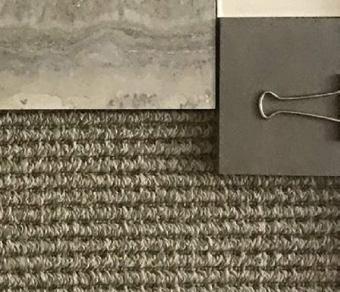

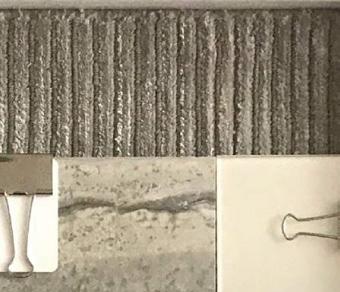
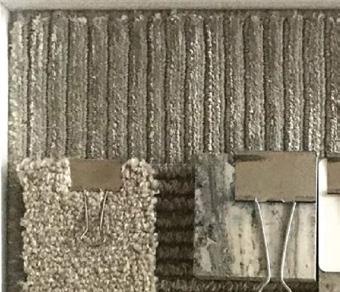
NEOCLASSICISM & MODERNISM

STAIRS FREIGHT NORTH UPPER WACKER DRIVE CHICAGO RIVER WEST WASHINGTON STREET--WEST RANDOLPH STREET0' 10' 50' 20'BBF SPACE TYPE PRIVATE OFFICE OPEN WORKSTATION AMENITY CONFERENCE SUPPORT STAIRS FREIGHT NORTH UPPER WACKER DRIVE CHICAGO RIVER WEST WASHINGTON STREETWEST RANDOLPH STREET 0' 10' 50' 20' 110 N WACKER DRIVE, 38TH FLOOR Floorplan -38th Floor #Room Name 51PRIVATE OFFICE 4OFFICE (SMALL) 4ASSISTANT BAY 2SERVING STATION 1RECEPTION 1CAFE 1MULTI-PURPOSE ROOM 3INTERIOR CONFERENCE 2EXTERIOR CONFERENCE 120P CONFERENCE 116P CONFERENCE 110P CONFERENCE 2STORAGE 1MOTHER'S ROOM 1IT STORAGE 1IDF 4COPY PRINT 1COPY MAIL 1COATS LUGGAGE 1BOH-PANTRY (CATERING) & FURNITURE STORAGE 3WINDOW SEATING AREA 1ROUND LOUNGE June 18 2020 KING & SPALDING CHICAGO FLOORPLAN 38TH FLOOR 110 N WACKER DRIVE CONCEPT CHICAGO NEOCLASSICISM & MODERNISM Neoclassicism: Architecture defined by formalism in design, classical references & the use of warm materials. Modernism: Architecture defined by clean planar form, honest use of materiasl, and classical proportions. NEOCLASSICAL MATERIALS APPLIED TO MODERNIST ARCHITECTURAL FORMS
design, classical references & the use of warm materials. honest use of materiasl, and classical proportions. MODERNIST ARCHITECTURAL FORMS
Neoclassicism: Architecture is defined by formalism in design, classical references & the use of warm materials.

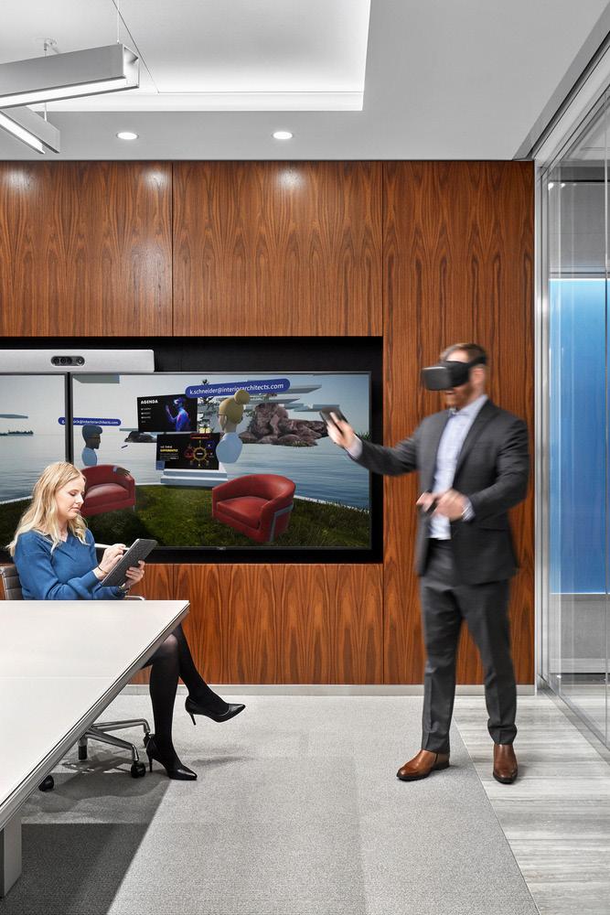


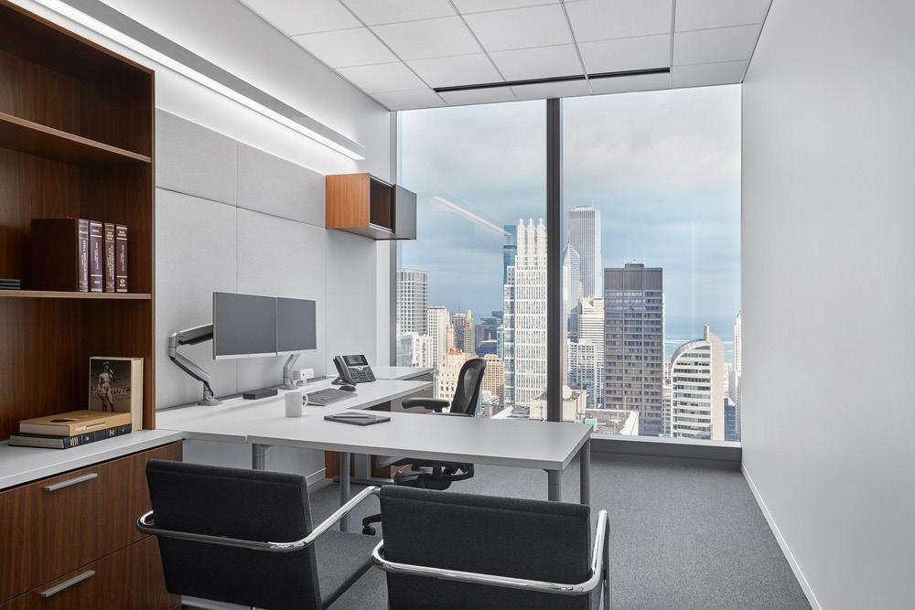
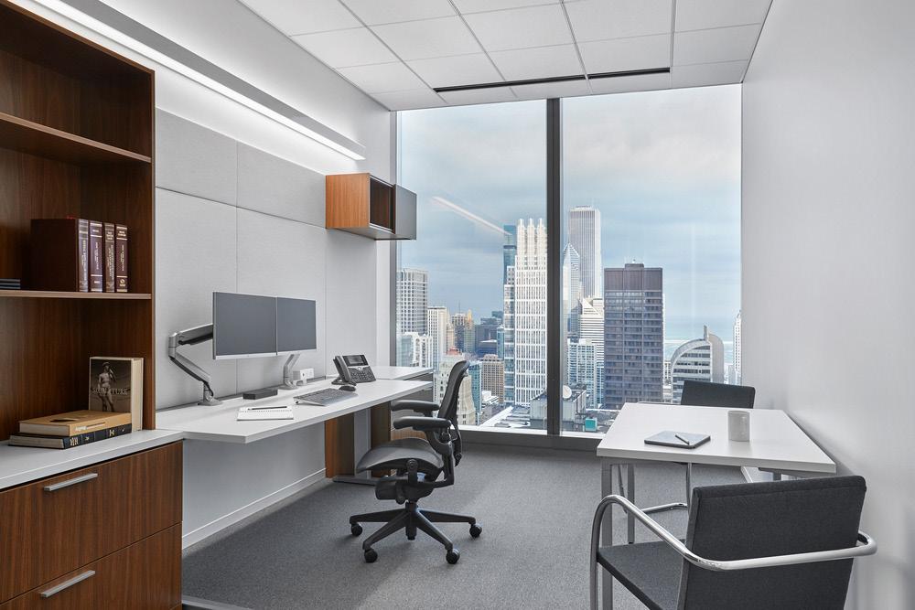

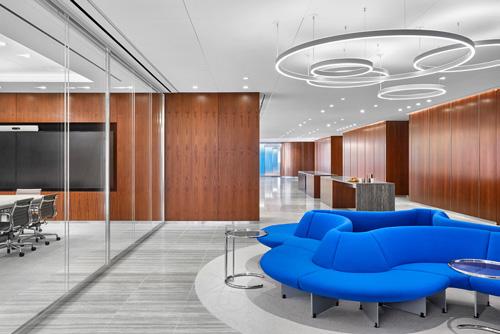
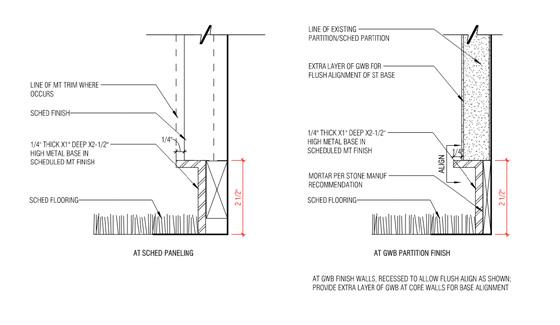
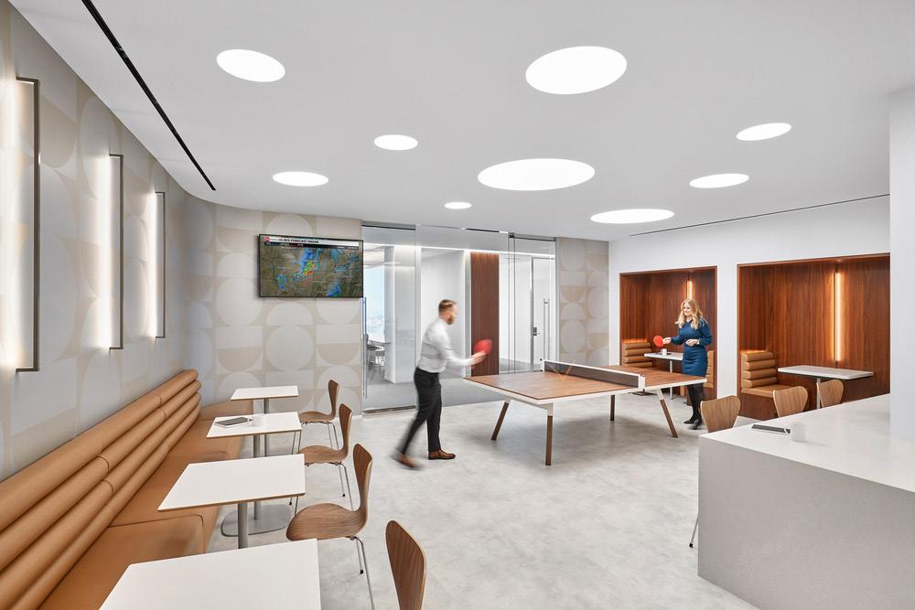
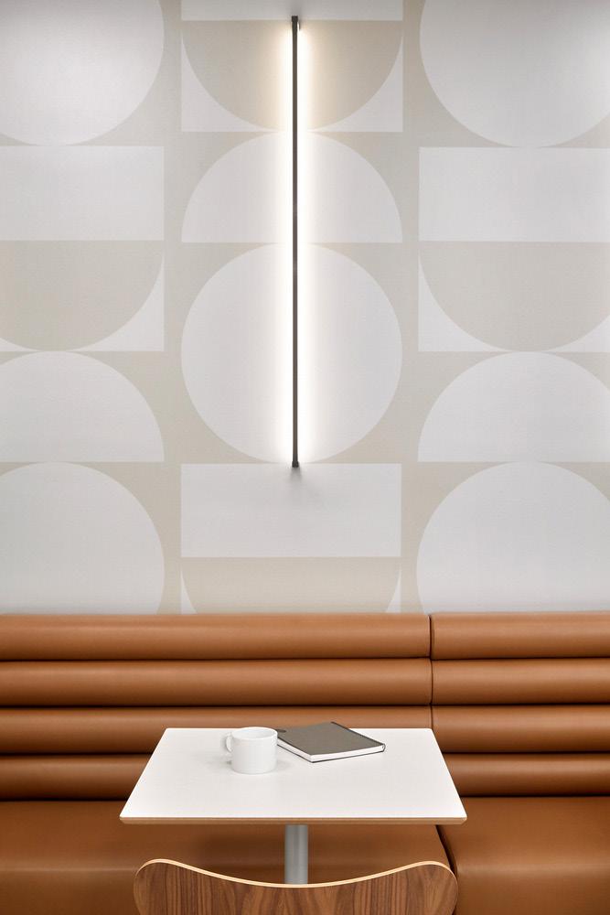
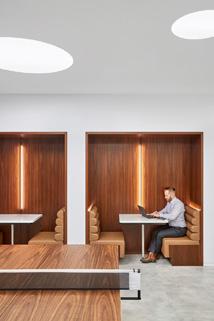
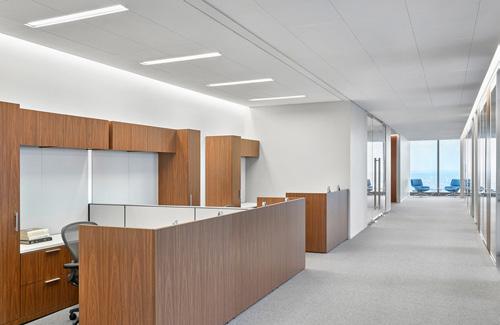
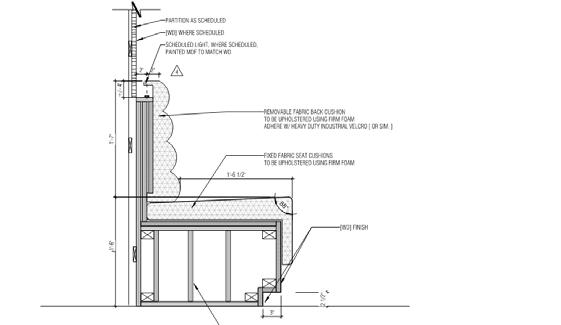
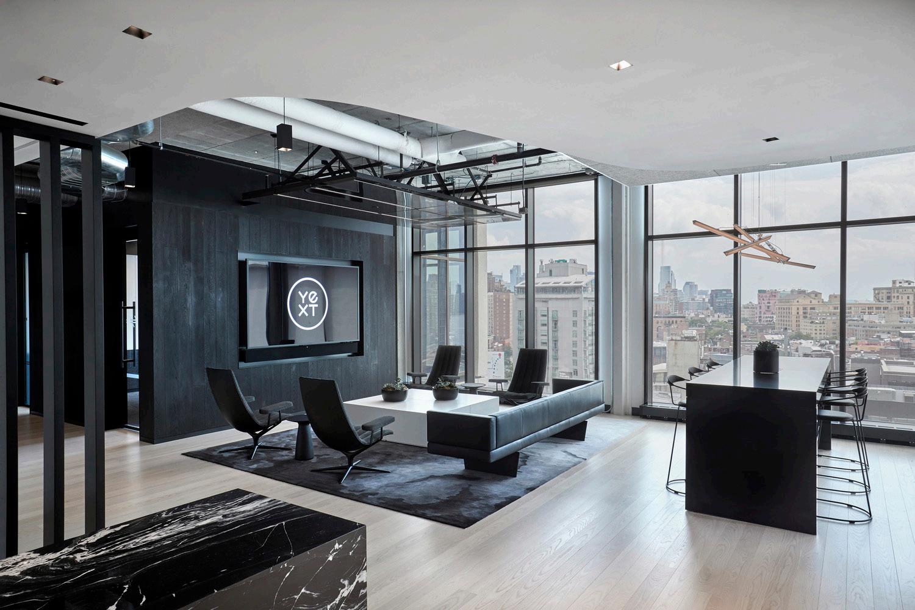
YEXT OFFICE - DC & NYC & TOKYO & PARIS OFFICE

KEYWORDS : Fast Pace, Less is More, Pop-up design in public area, Furniture & Materials
The aim of this project is to create a whole design within two weeks. The design used the Black & White color from Yext Branding and create the pop-up space by using color.
The Yext office will mix workplace, media, cafe, conference and editing area into one space for users to collaborate, critique, and share ideas.
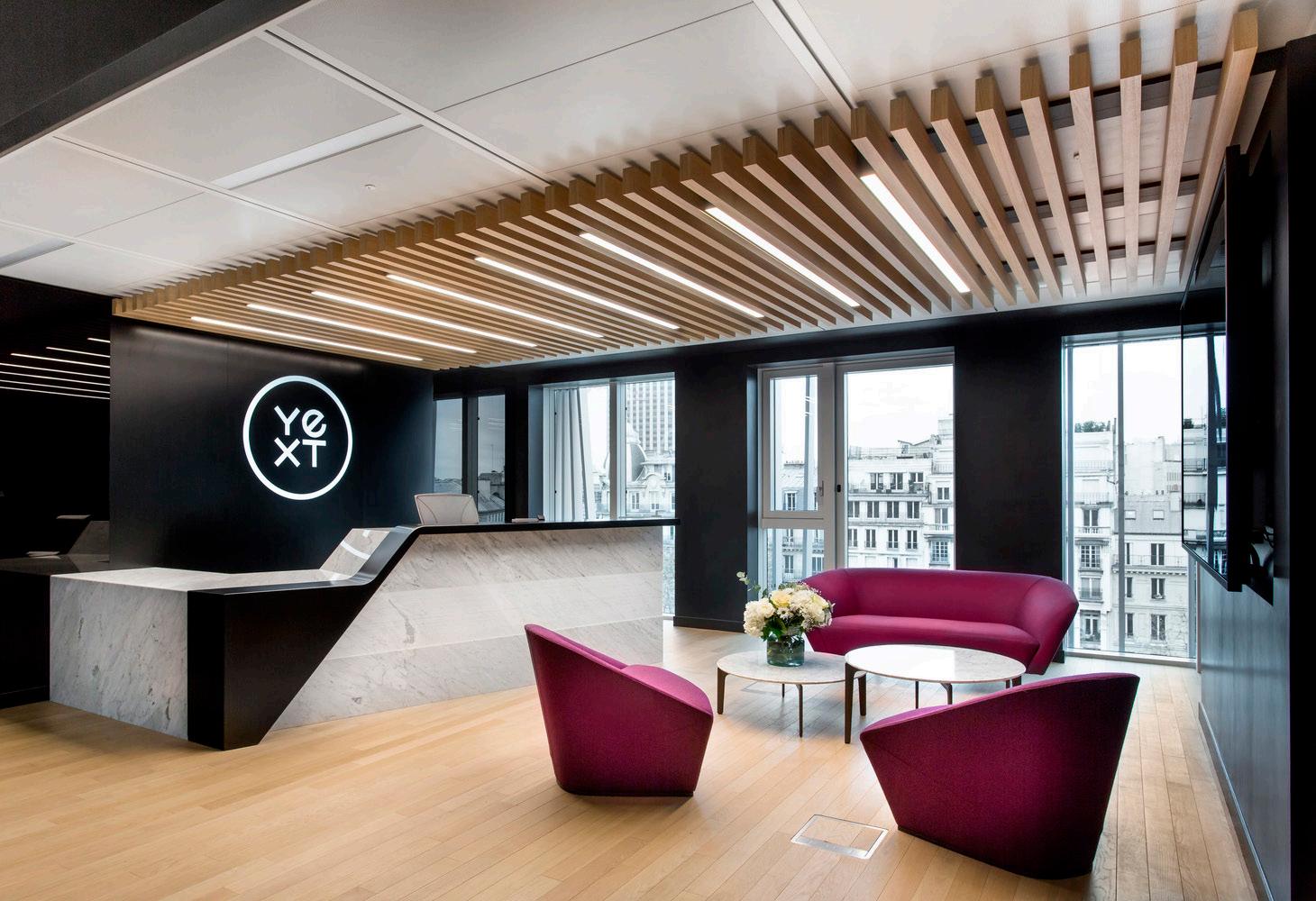
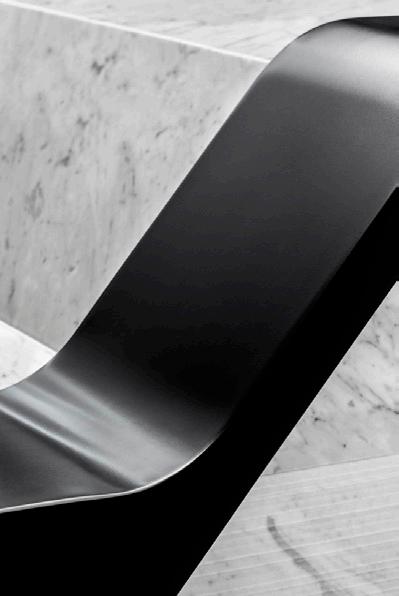
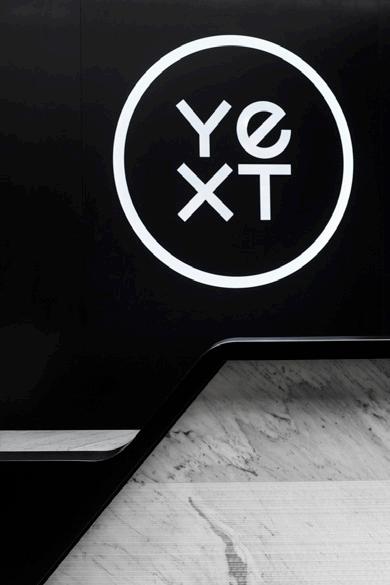


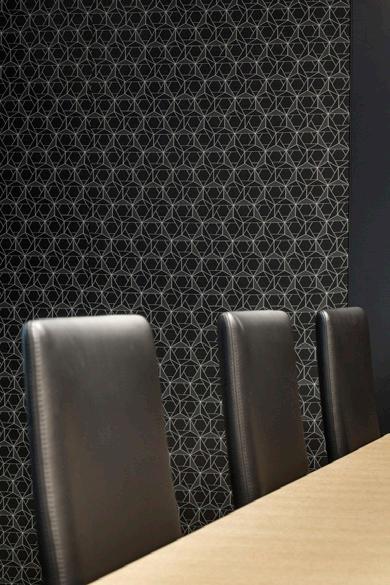





























































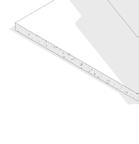
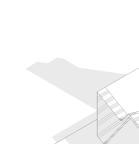


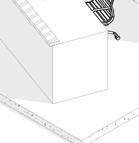
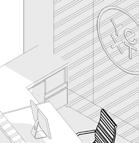
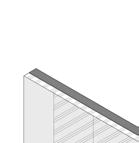


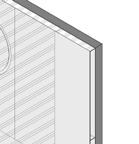

YEXT - PARIS A-602 Sim 80 mm 42 mm. 1050 mm. 80 mm 42 mm. 1500 mm. 3MM DIAMETER PIN MOUNTED BEHIND PANEL 3MM DIAMETER PIN MOUNTED BEHIND PANEL 250 mm 250 mm LED STRIP LIGHT AT BACK OF METAL PANEL. LED STRIP LIGHT AT BACK OF METAL PANEL. 300 mm 2240 mm EQ ACCESSIBLE METAL PANEL 1220 mm EQ 401 401 MT-03 GL-02 GL-02 MT-03 (2) EQ GLASS PANEL GL-02 WB-02 WB-02 TRANSLUCENT FILM GRAPHICS TO BE APPLIED TO GLASS. REFER TO EGD PACKAGE FOR PATTERN SIZE 760 mm TRANSLUCENT FILM GRAPHICS TO BE APPLIED TO GLASS. REFER TO EGD PACKAGE FOR PATTERN & SIZE 401 401 WD-01 WB-03 REFER TO AV DRAWING FOR TV SPECIFICATIONS AND MOUTING HEIGHTS TV-98 A-801 Sim (MT-03) 3MM THICKNESS METAL BASE 300mm. LOGO TO BE CUT OUT METAL PANEL (MT-03) MT-03 (3MM) THICKNESS METAL LED LIGHT LED LIGHT 3MM REVEAL PAINT WALL BEHIND BRIGHT WHITE SCHEDULED PARTITION 3MM DIAMETER PIN MOUNT LOGO, PAINT PIN WHITE 3MM DIAMETER PIN MOUNT LOGO, PAINT PIN WHITE GYP METAL STUD 100 mm DrawnCheck DeltaIssue Date Title Sheet Description Scale As indicated 2/4/2020 9:55:37 AM Checker Author 2018 A-602 RECEPTION ELEVATION NEW YORK 100 BROADWAY 12th FLOOR NEW YORK CITY, NY 10005 TEL 212-682-6909 FAX 212-867-8852 INTERIOR ARCHITECTS, P.C., NEW YORK PROFESSIONAL SERVICES CORPORATION, dba INTERIOR ARCHITECTS, PROFESSIONAL CORPORATION. ALL DRAWINGS AND WRITTEN MATERIAL HEREIN CONSTITUTE THE ORIGINAL AND UNPUBLISHED WORK OF THE ARCHITECT, AND THE SAME MAY NOT BE DUPLICATED, USED, OR DISCLOSED WITHOUT THE WRITTEN CONSENT OF THE ARCHITECT. 1 25 RECEPTION DESK -SOUTH ELEVATION 1 25 6 RECEPTION-EAST ELEVATION 1 25 RECEPTION-WEST ELEVATION 1 5 RECEPTION BACK METAL WALL 1 25 3 RECEPTION DESK-NORTH SIDE ELEVATION 1 25 10 RECEPTION DESK-INTERIOR-NORTH SIDE GFI GF DR A-602 A-602 A-602 A-602 0 EQ-08 1800 mm 0 A-602 A-602 10 1610 mm 2 5 mm mm 5 m EQ-12 AC-01 MT-03 SS-04B SS-04A SS-04A SS-04A 1960 mm 370 mm 740 mm 3 1 5 EQ-08 PL-01 SS-04A PL-01 PL-01 MT-03 AC-01 PL-01 (FILLING PANEL) 1520 mm SS-04A PL-01 (FILLING PANEL) 600 mm SS-04B SS-04A SS-04A MT-03 860 mm 150 mm A-602 Sim mm 42 mm. 1050 mm. 80 mm 3MM DIAMETER BEHIND PANEL 3MM DIAMETER MOUNTED BEHIND PANEL LED STRIP LIGHT BACK METAL PANEL. LED STRIP LIGHT BACK EQ ACCESSIBLE METAL PANEL 1220 mm EQ 401 401 MT-03 GL-02 GL-02 MT-03 EQ GLASS PANEL GL-02 WB-02 WB-02 TRANSLUCENT FILM GRAPHICS TO BE APPLIED GLASS. REFER EGD PACKAGE FOR APPLIED TO GLASS. PATTERN SIZE 401 401 WD-01 WB-03 REFER TO DRAWING FOR SPECIFICATIONS AND MOUTING HEIGHTS TV-98 A-801 Sim LOGO TO BE CUT OUT METAL PANEL (MT-03) -03 (3MM) THICKNESS METAL PAINT WALL BEHIND BRIGHT WHITE SCHEDULED PARTITION PIN MOUNT LOGO, PAINT PIN WHITE 3MM DIAMETER PIN MOUNT LOGO, PAINT PIN WHITE GYP 100 mm SS-04A 1470 mm 160 mm SS-04A MT-03 SS-04A SS-04A SS-04B 880 mm EQ-12 PL-01 PL-01 PL-01 SS-04A A-802 TYP. DrawnCheck DeltaIssue Date Title Sheet Description Scale As indicated YEXT PARIS Checker Author 83 GRANDE ARMEE, PARIS, FRANCE 6TH FLOOR 2018 A-602 RECEPTION ELEVATION NEW YORK 100 BROADWAY 12th FLOOR NEW YORK CITY, NY 10005 TEL 212-682-6909 FAX 212-867-8852 INTERIOR ARCHITECTS, P.C., NEW YORK PROFESSIONAL SERVICES AND UNPUBLISHED WORK THE ARCHITECT, AND THE SAM DUPLICATED, USED, OR DISCLOSED WITHOUT THE WRITTEN CONSENT THE ARCHITECT. 1 32 1 RECEPTION DESK-ENLARGED PLAN 25 RECEPTION DESK-EAST ELEVATION 25 4 RECEPTION DESK-WEST ELEVATION 1 25 RECEPTION DESK -SOUTH ELEVATION 25 6 RECEPTION-EAST ELEVATION 25 RECEPTION-WEST ELEVATION 5 8 RECEPTION BACK METAL WALL Key Value Keynote Text 401 WALL FINISHES TO ALIGN WITH CLG FINISHES. 9 AXON-RECEPTION DESK MT-03 PL-01 SS-04A SS-04B SS-04A SS-04A SS-04A SS-04B SS-04A 25 RECEPTION DESK-NORTH SIDE ELEVATION 1 25 10 RECEPTION DESK-INTERIOR-NORTH SIDE SS-04A

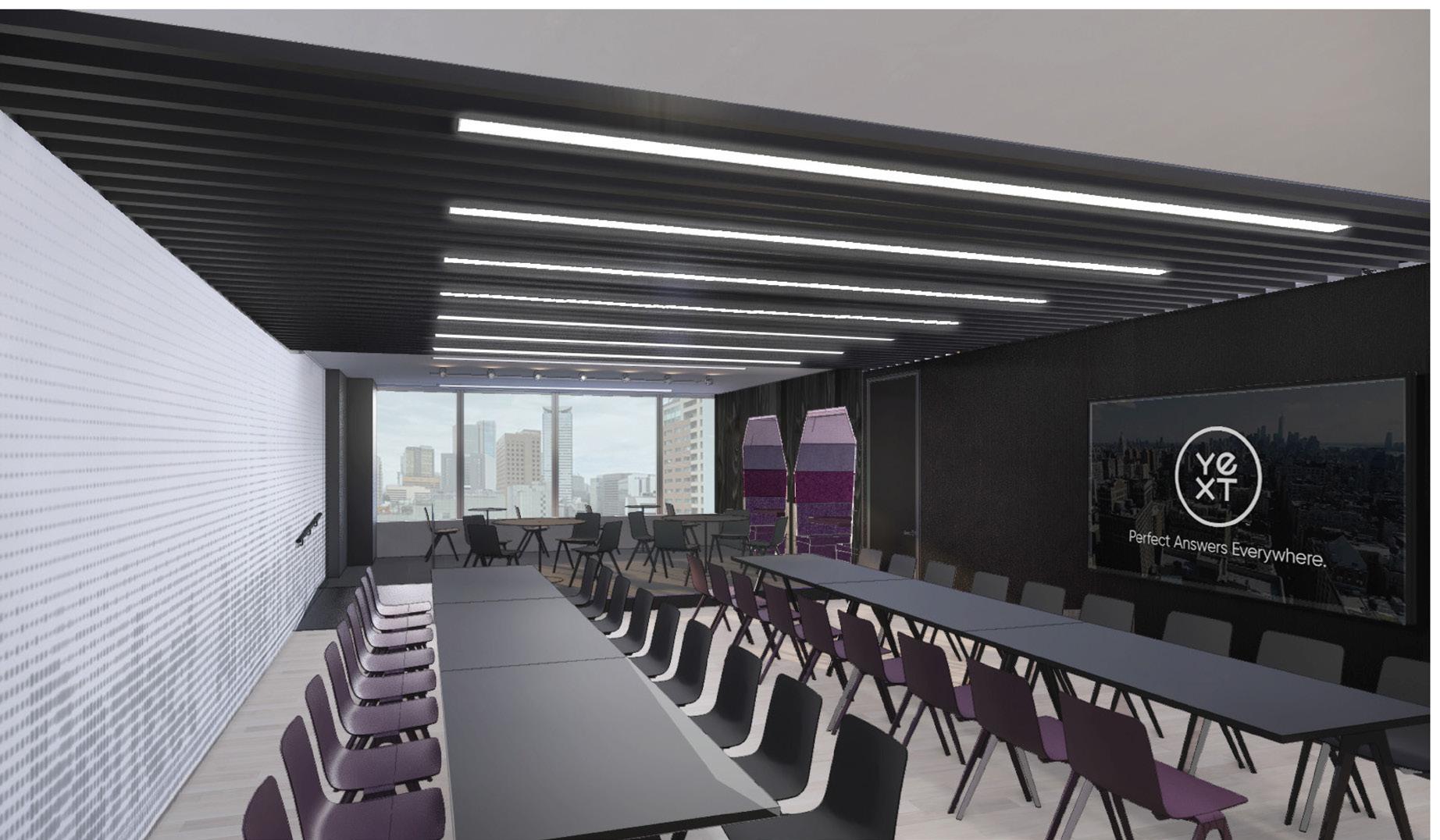

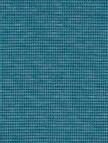
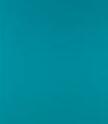


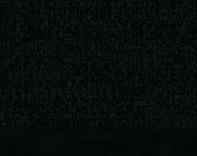
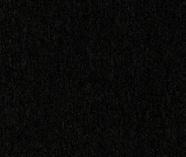







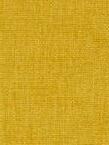

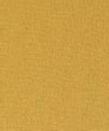

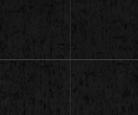
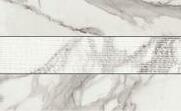



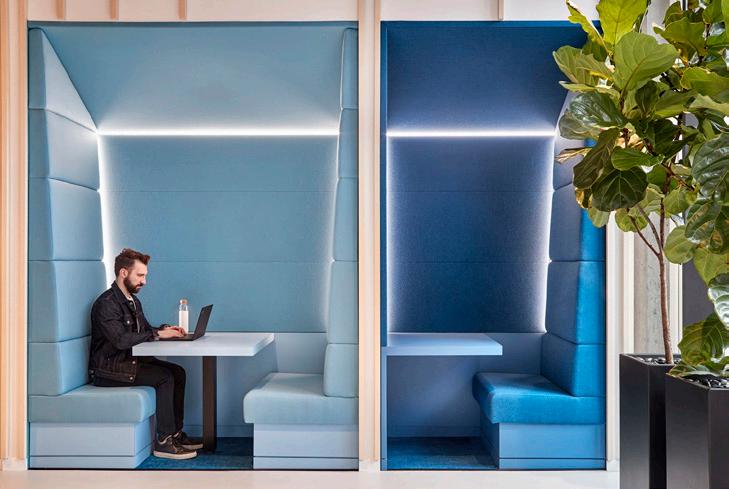
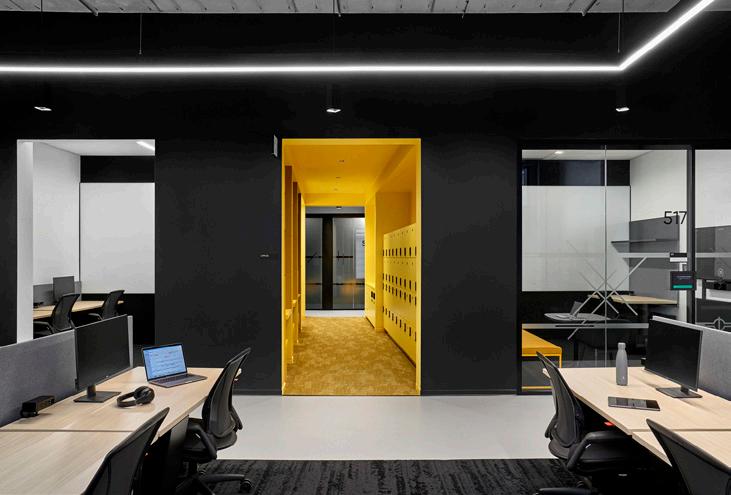
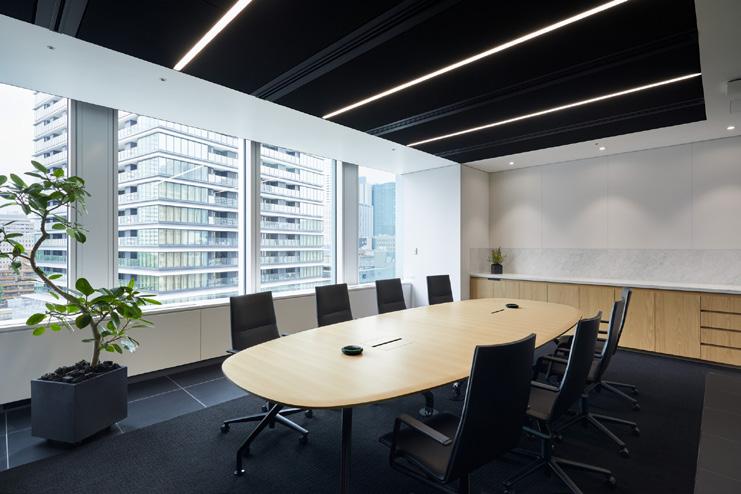

YEXT
- TOKYO
24 Design Development November 27th 2019 YEXT TOKYO FINISHES RECEPTION WORK PLACE/ OFFICE MANIFESTO
ENSCAPE - RENDER
ENSCAPE
- RENDER
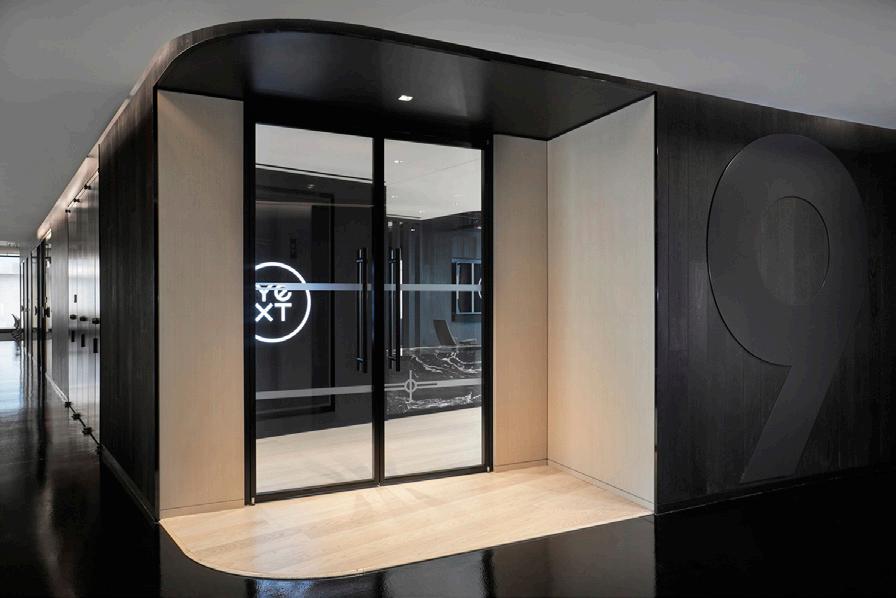
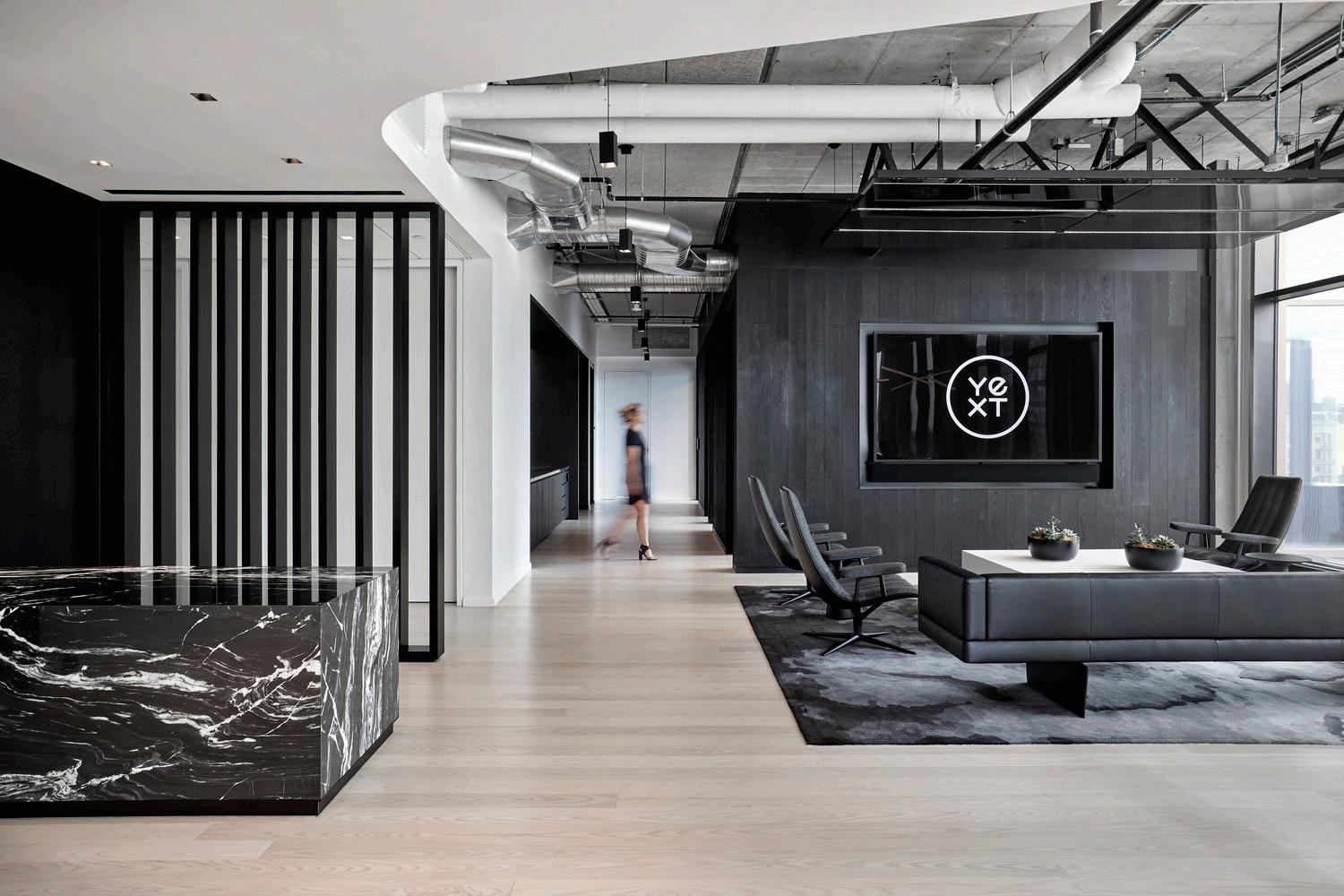
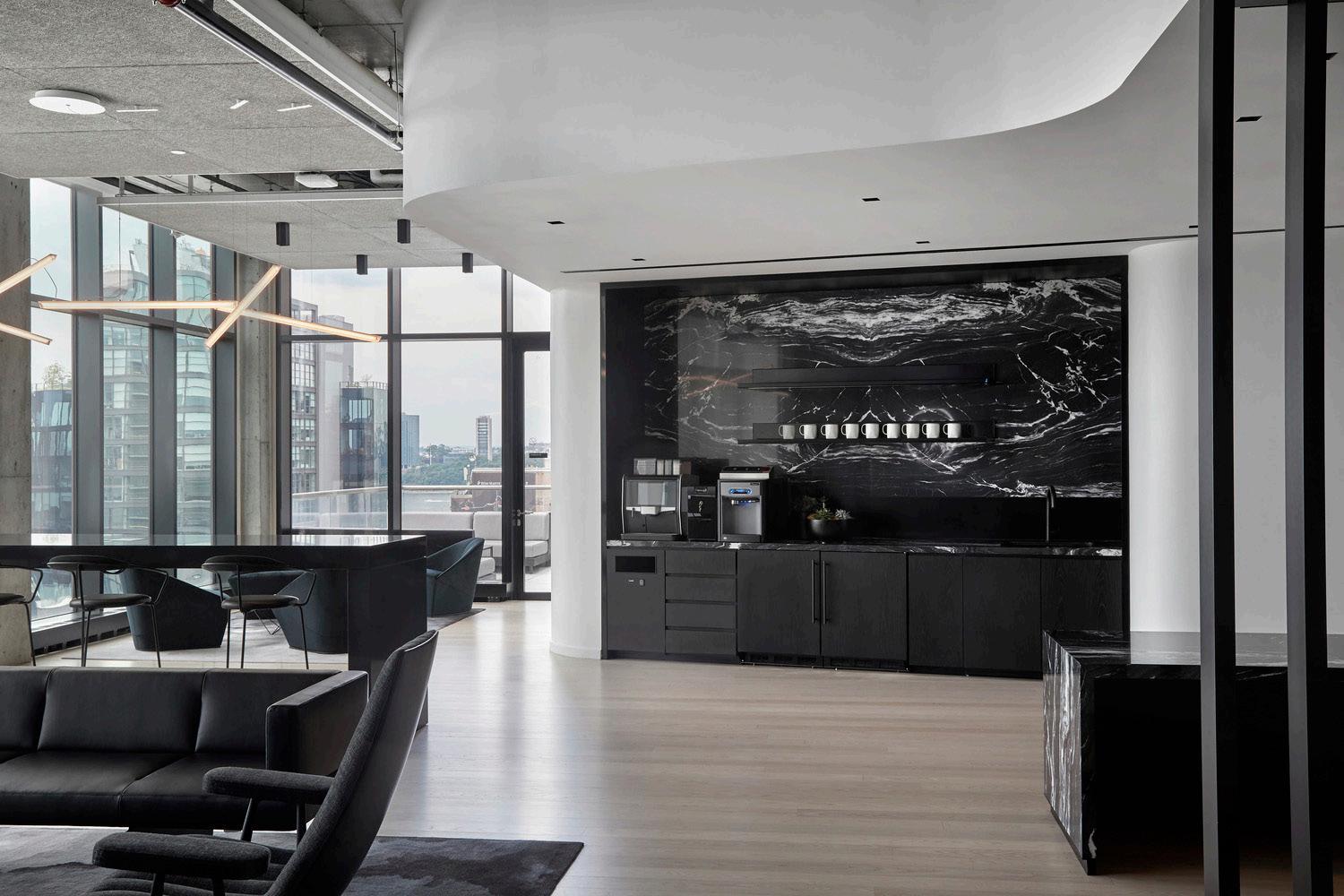

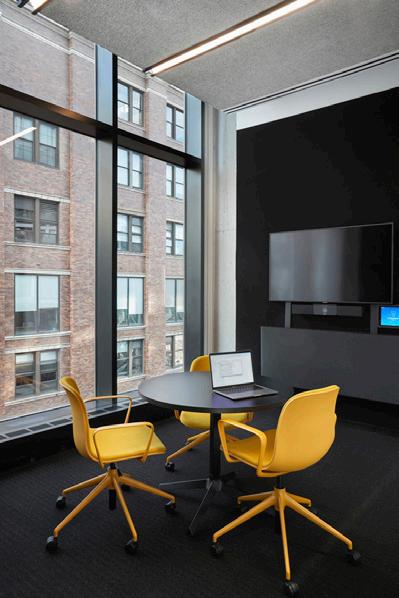
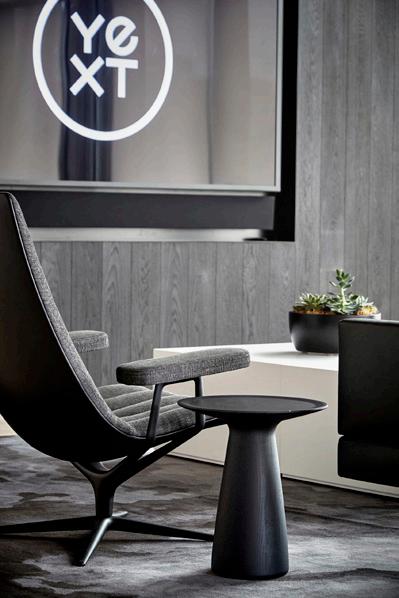
YEXT - NYC FHC Jeremy Clark1 2 4 5 6 7 13 12 11 10 9 8 3 16ISSUE FOR BID/FILING AND CONSTRUCTION 12/09/2019
CIRCULATION


Primary paths of travel note required directional traffic flow that decreases crossing paths of users in the space. The courtesy circulation zone is recommended direction or dual direction paths that are cleared in different rotations.
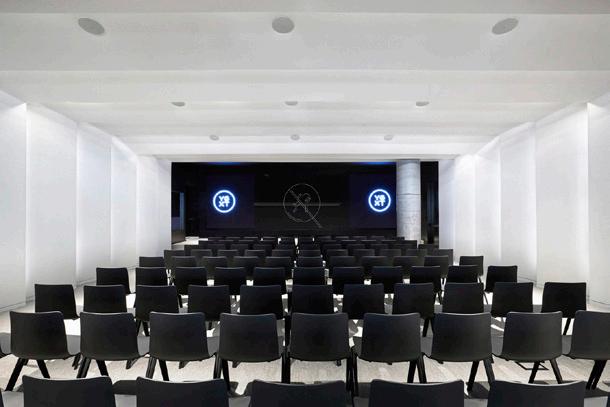
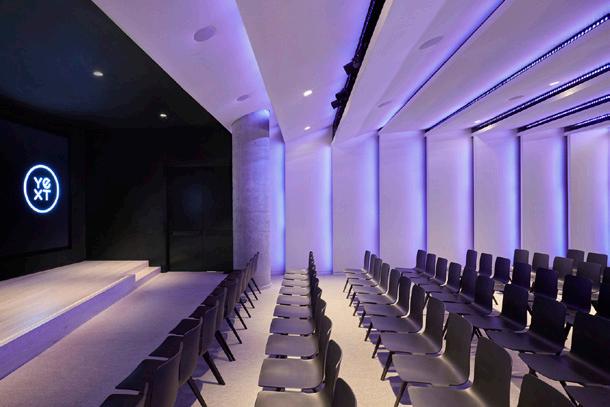

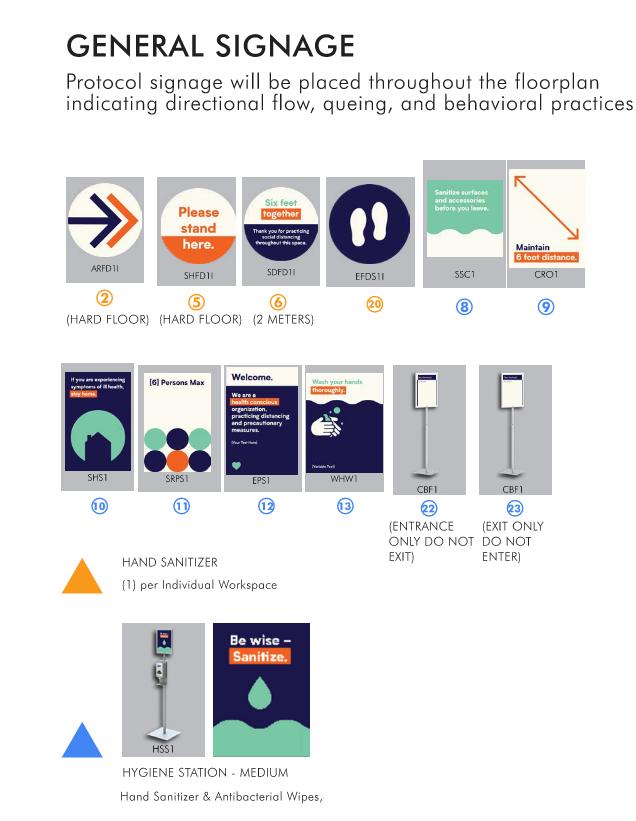


PRIMARY PATH OF TRAVEL COURTESY CIRCULATION ZONE

YEXT TOKYO
PHASE
|
1
CIRCULATION Primary paths of travel note required directional traffic flow that decreases crossing paths of users in the space. The courtesy circulation zone is recommended direction or dual direction paths that are cleared in different rotations. | PHASE 1
PATH OF TRAVEL COURTESY CIRCULATION ZONE
PRIMARY
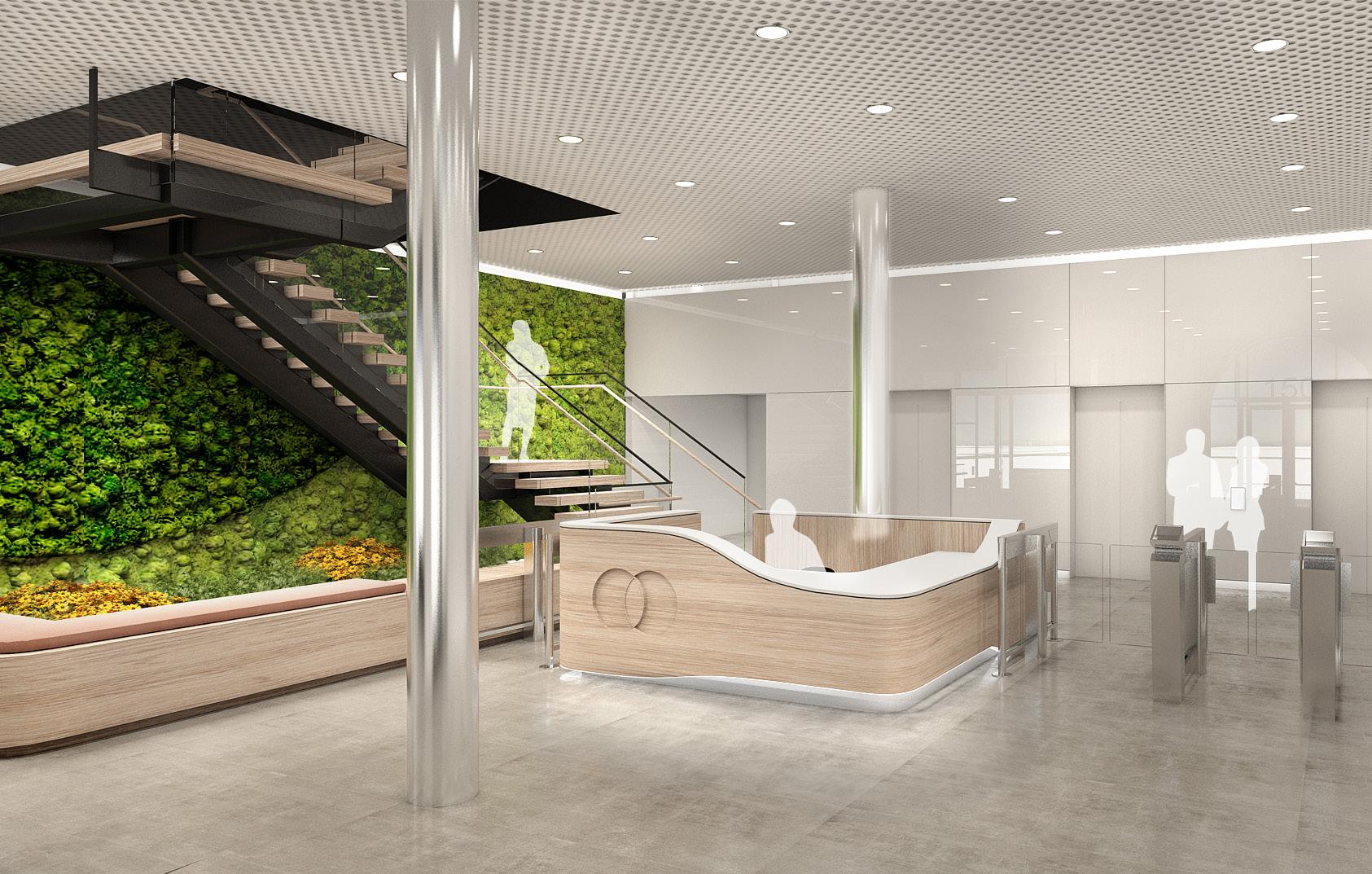
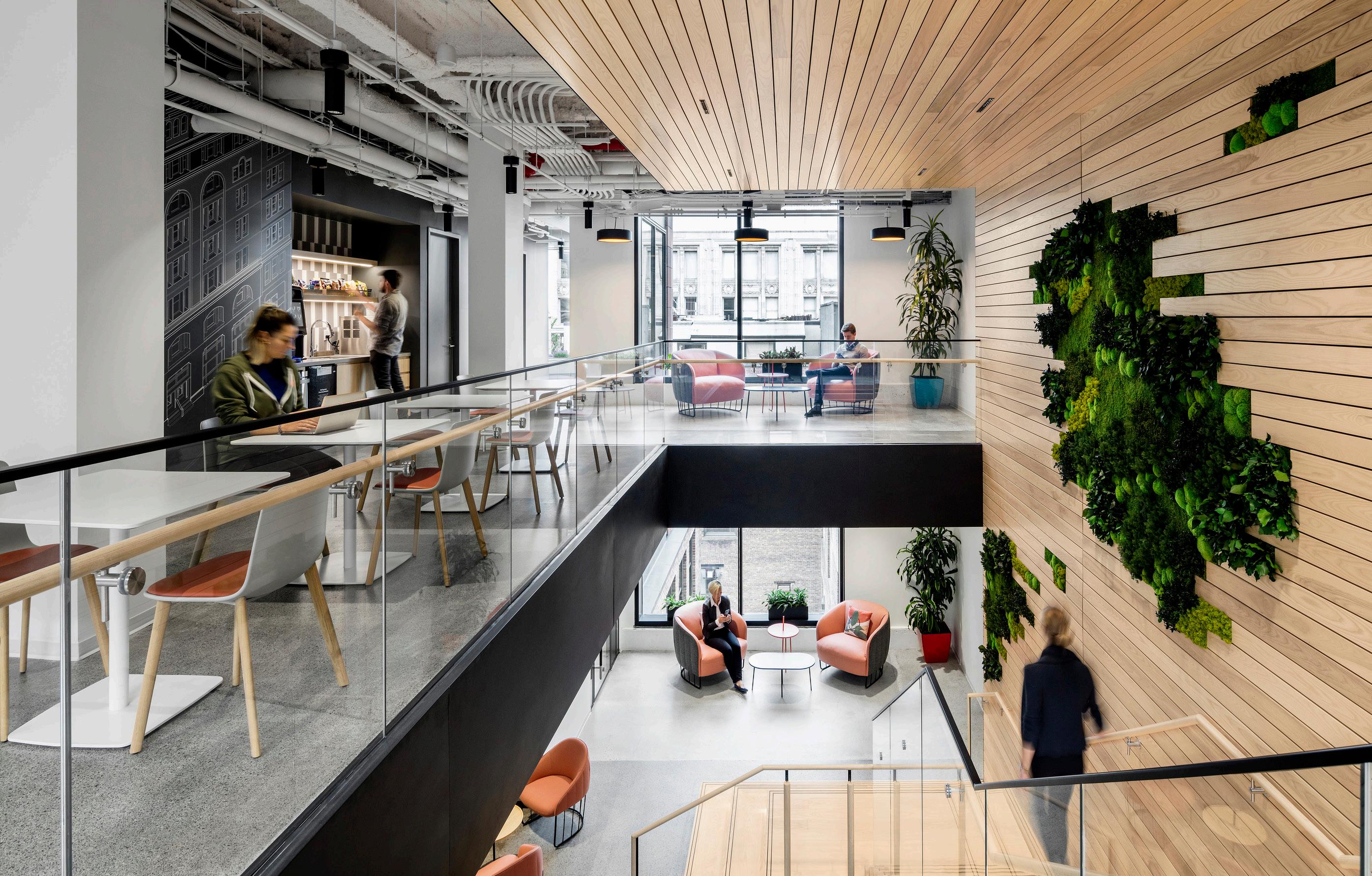
MASTERCARD- TECHNOLOGY HUB

KEYWORDS
: Large scale workspace, frictionless & opposite space, user experience.


This project strives to design a frictionless experience and harmony of opposite space, for Mastercard Technology Hub. The project contains eleven floors and aims to award LEED Gold. The spaces are separated as workplace and client center.
Open work and pavilion meeting areas create a frictionless experience and flexible atmosphere by using different materials and colors.1st and 2nd floor face to public; 3rd to 9th floor are employee work spaces; 10th and 11th floor create high technology & user experience center.
5TH-9TH FLOOR - WORK AREA
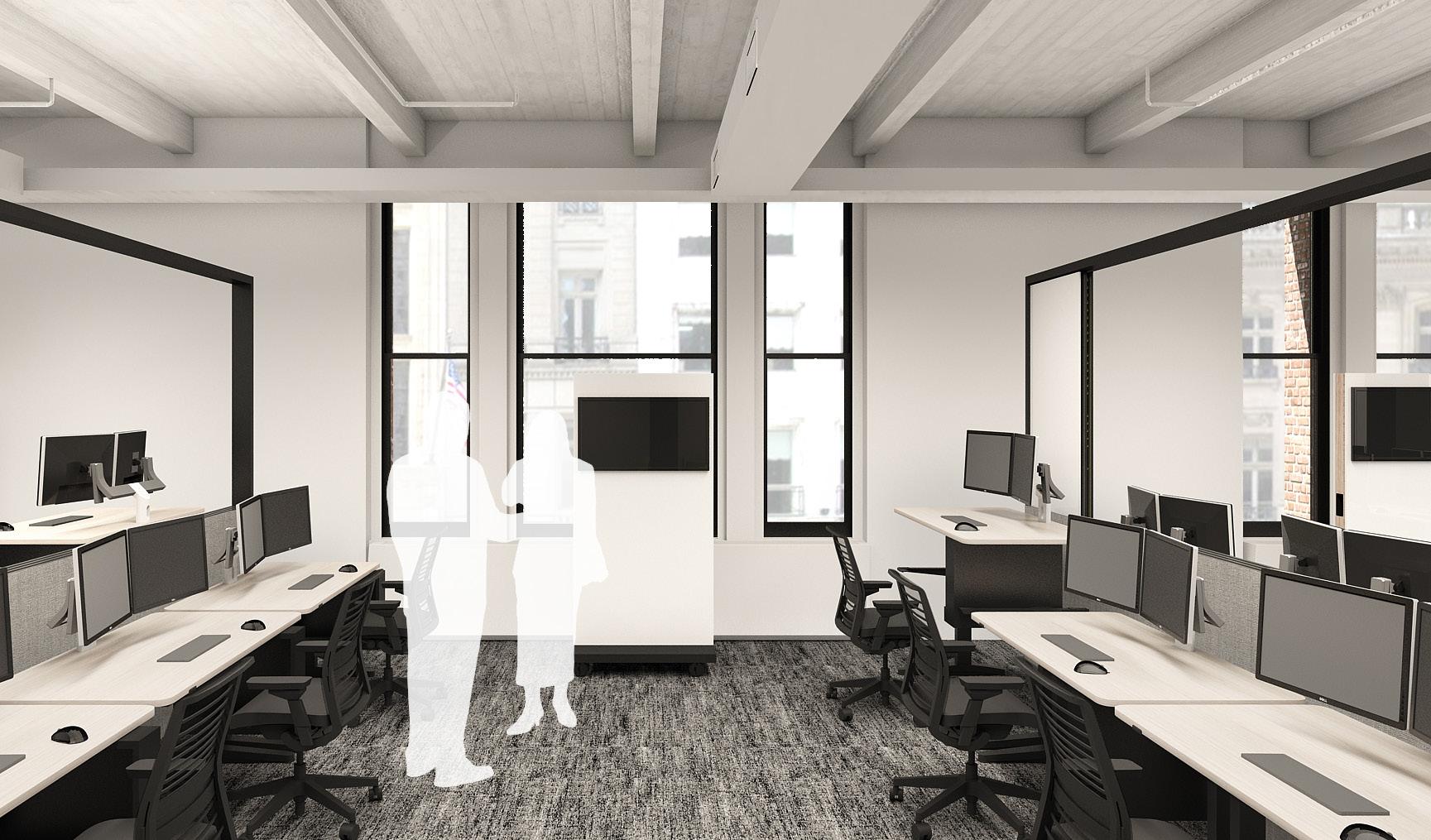
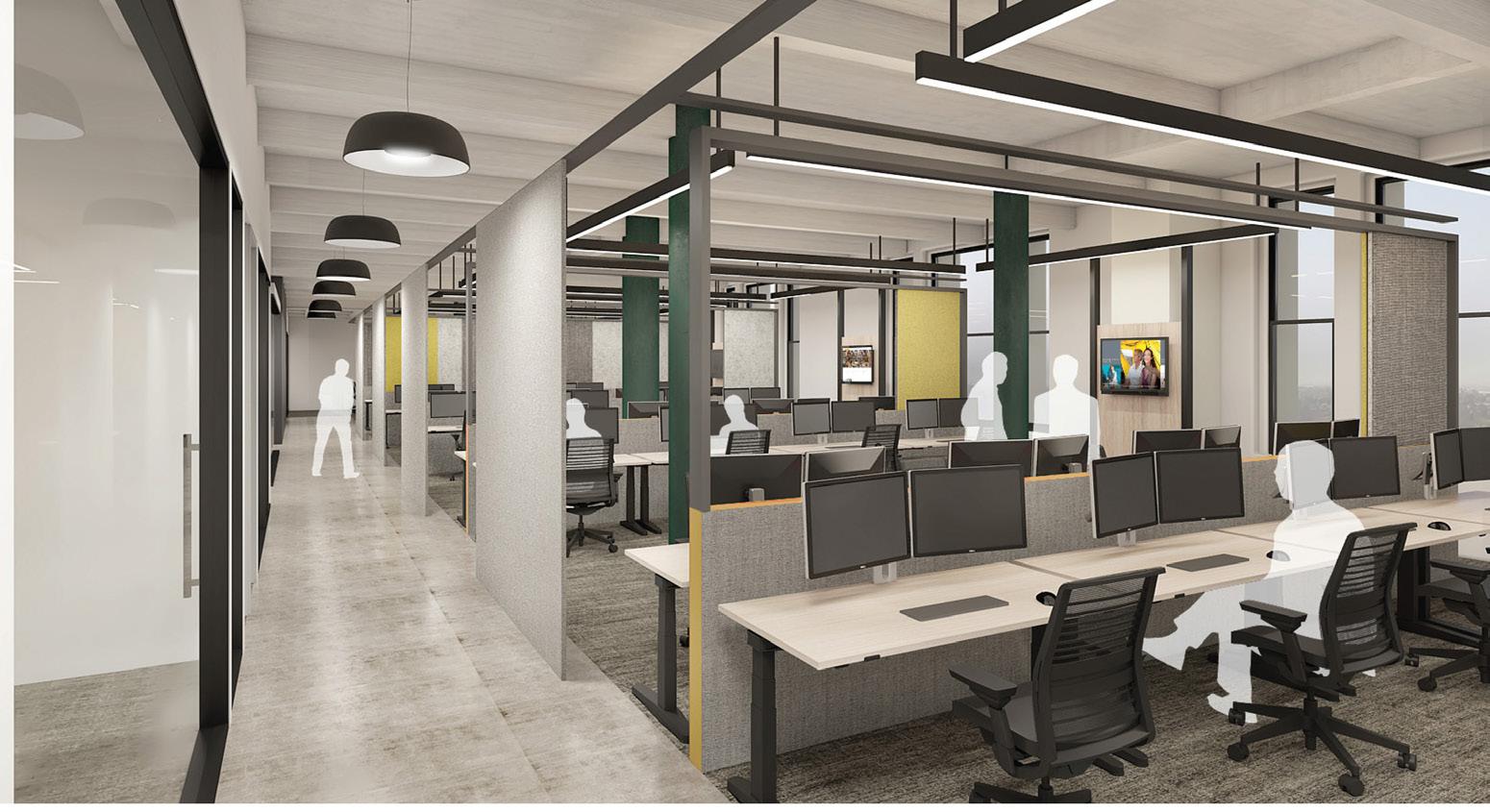

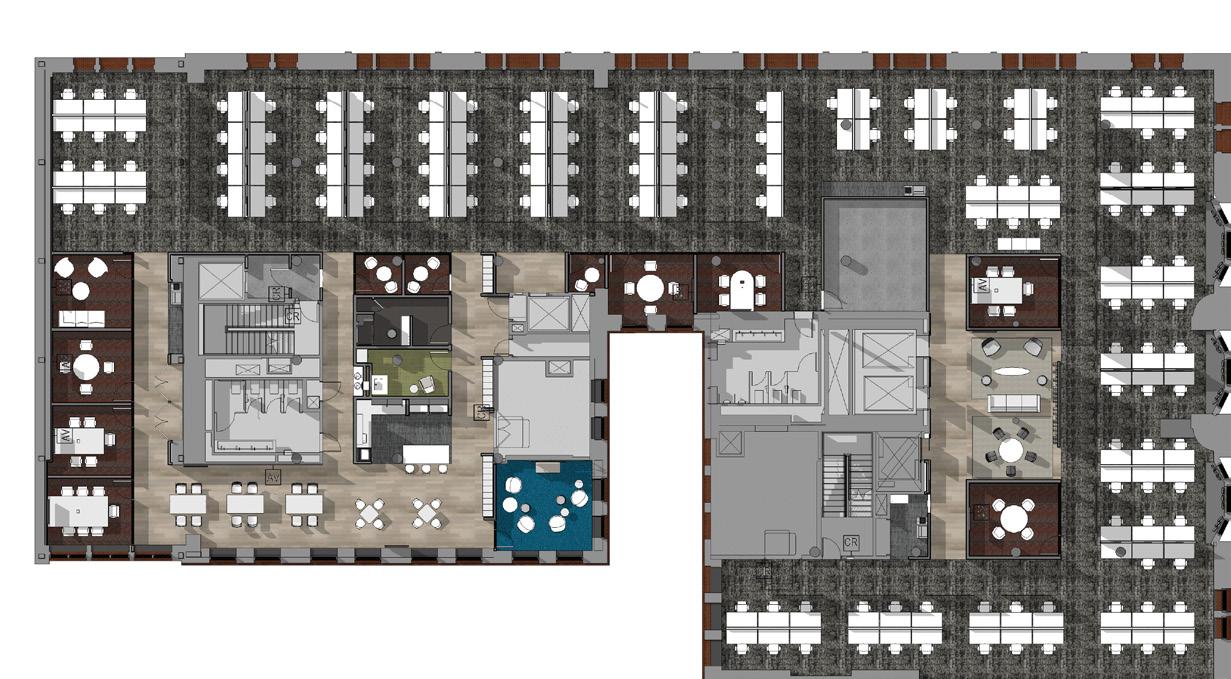
OPEN WORK SPACE - TRACK PANEL
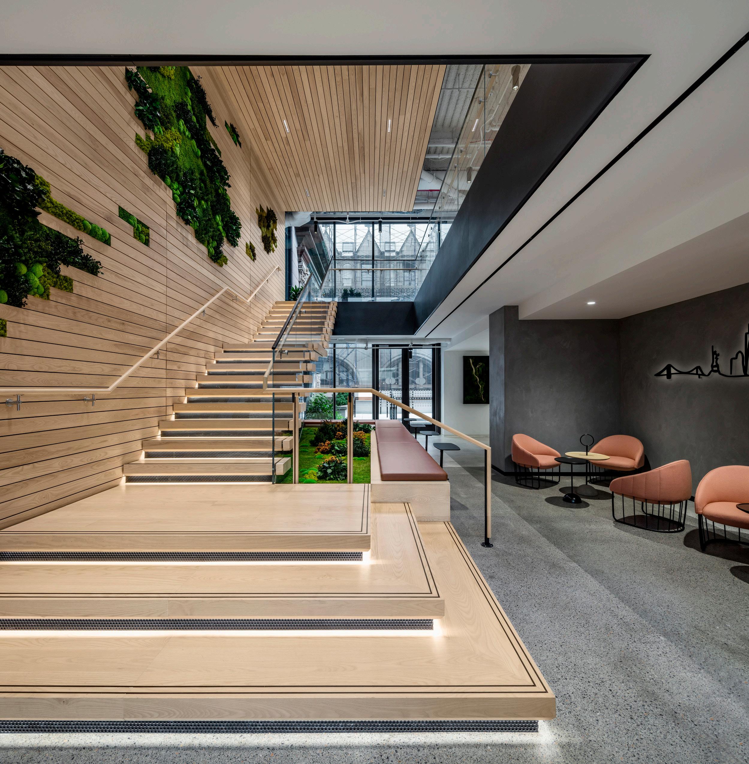

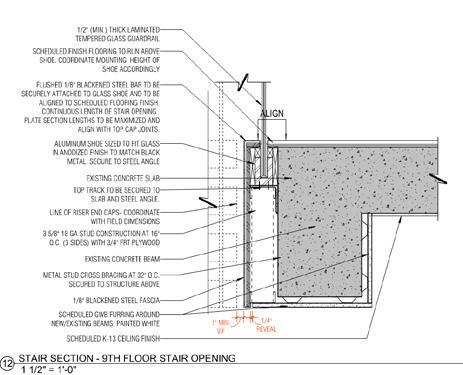
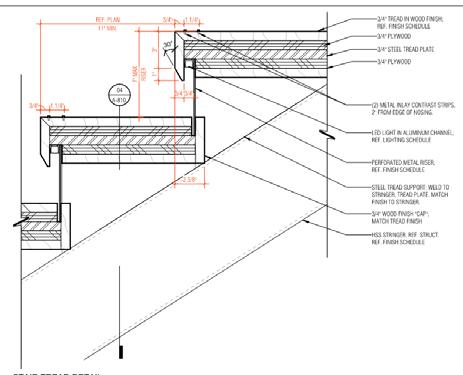
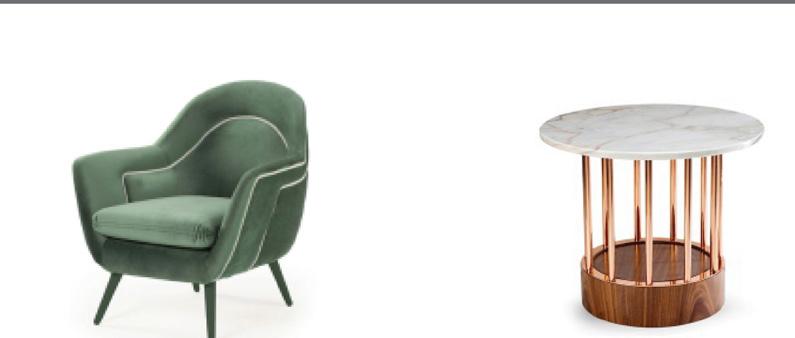
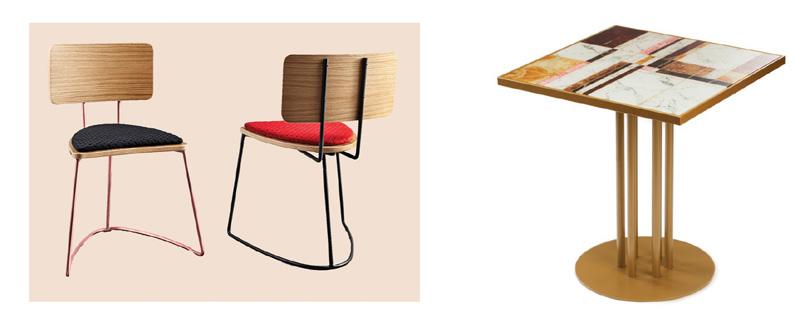
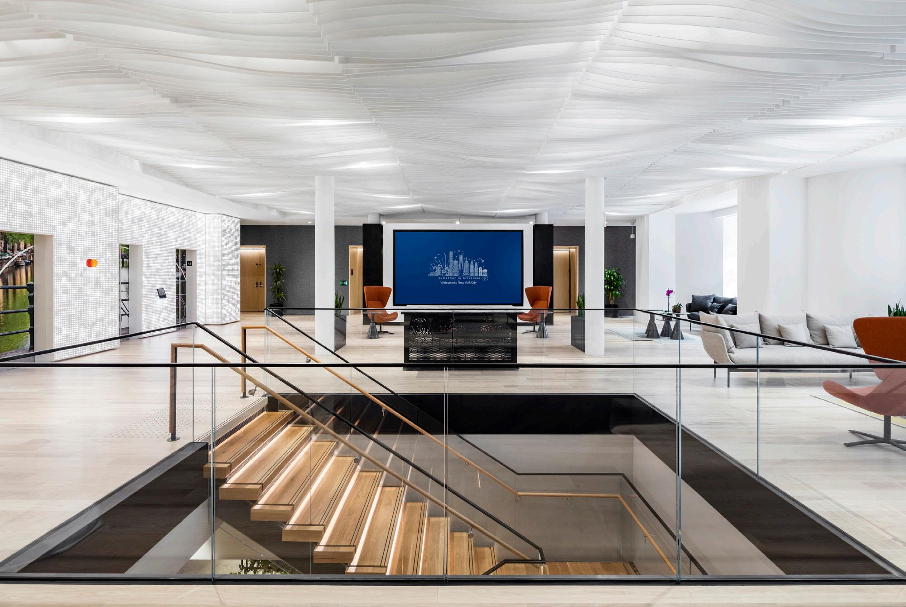
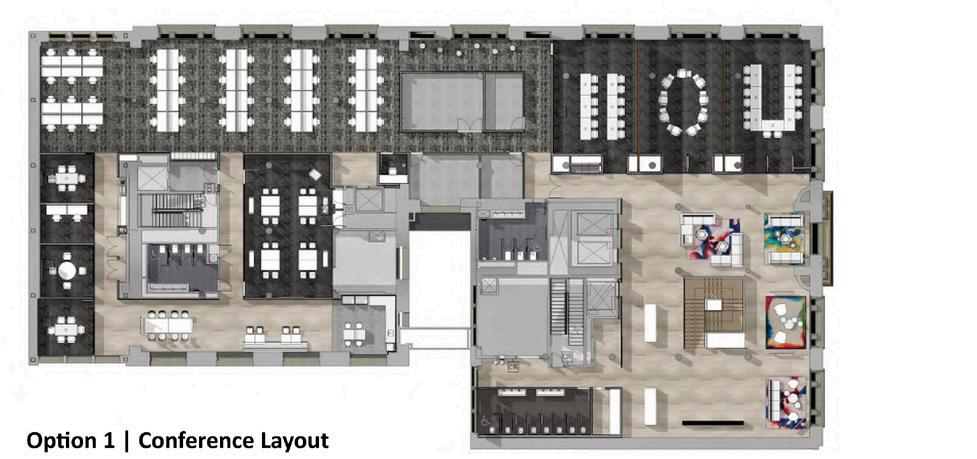
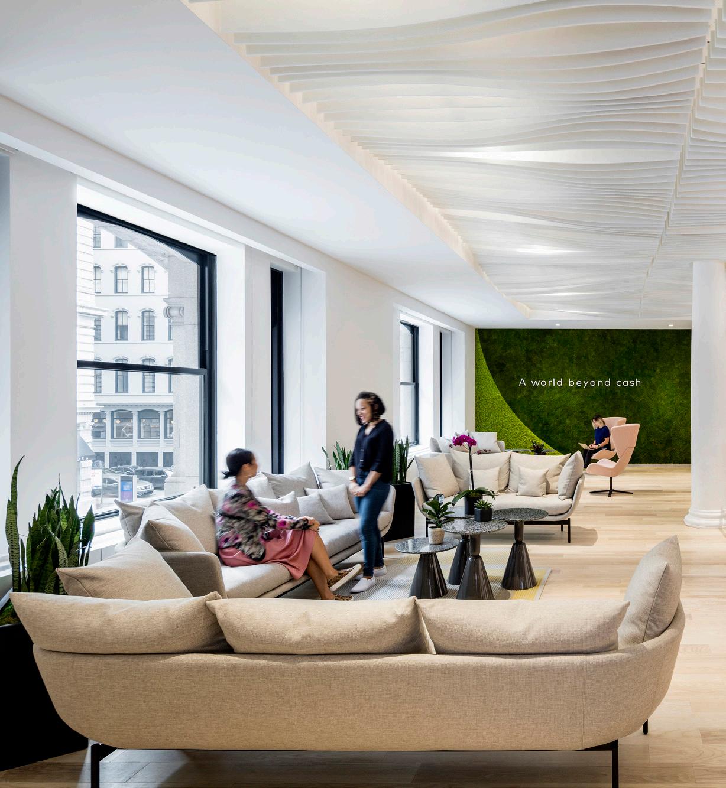
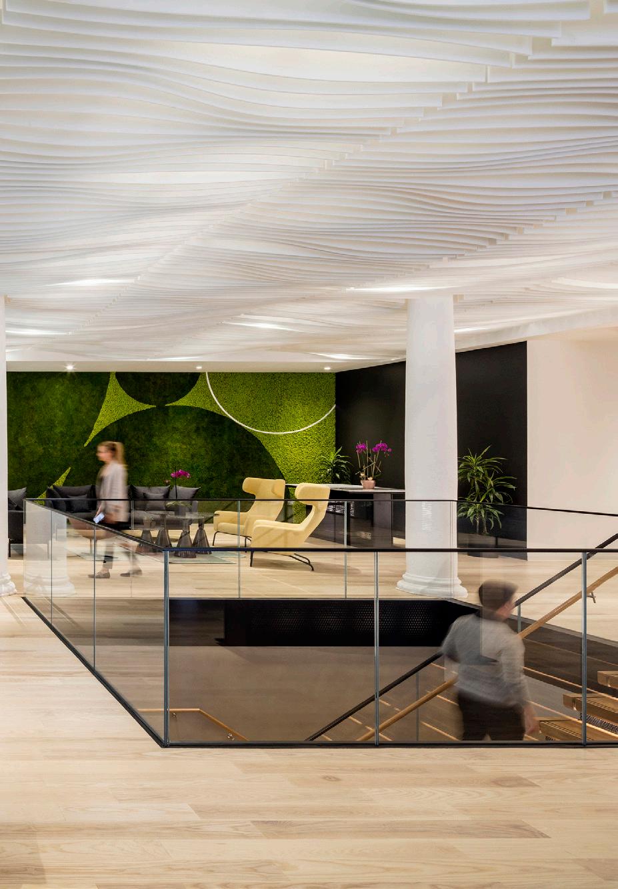
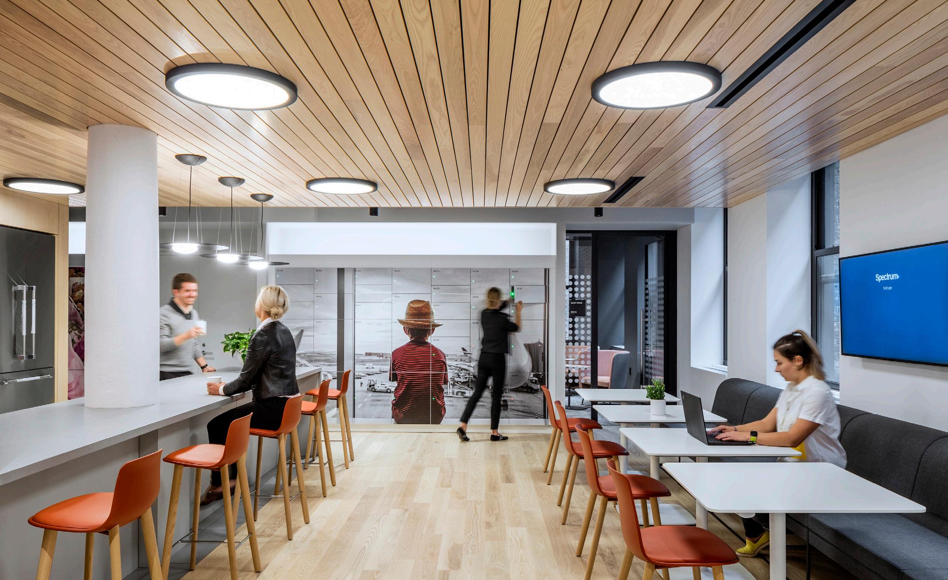
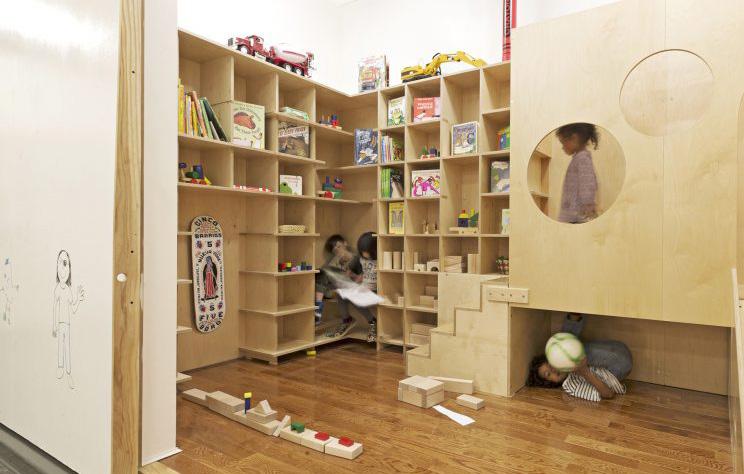
SPICE UP YOUR KITCHEN
: Group Work, Collabrative Kitchen, Flexible & Portable, Multi- Functions, Construction Documents
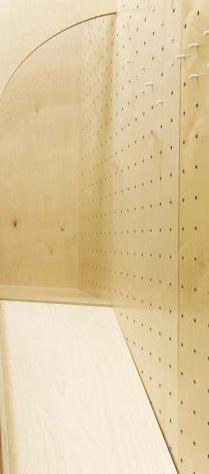
KEYWORDS
Spice up your kitchen is a group work about creating a multi-functional community space for a church. The design envisions an effective and flexible space.
By layering different community activities and participants in one space. By designing a system of dynamic furniture, pantry space, and storage.
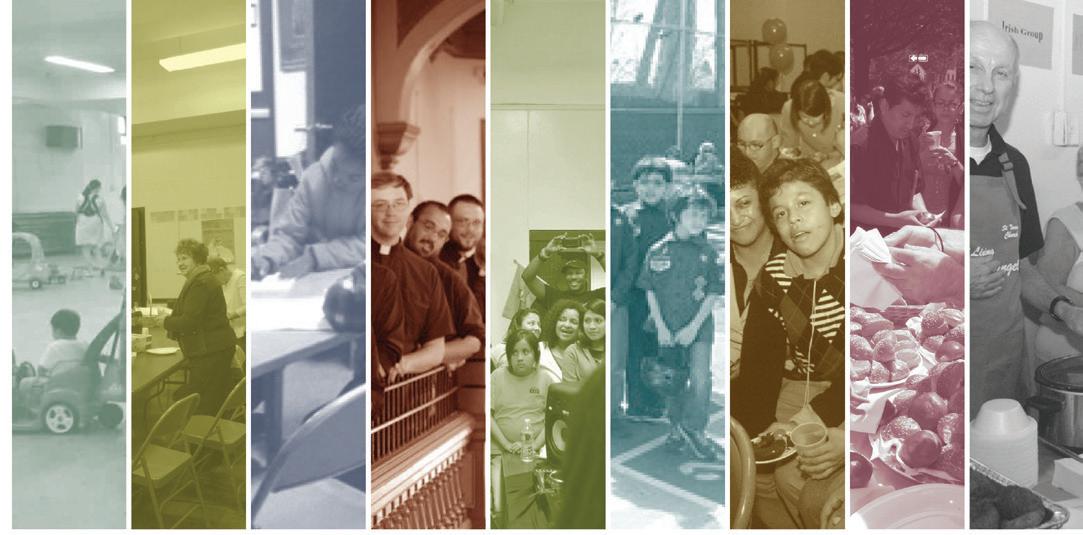
DIVERSE COMMUNITY SPACE Based on the
and events
time slot.The church‘s events will
toddler
meeting, homework help, pastoral classes,
events. AnnualEvent Annual Event Annual Event Hospitality MovieNight BoCubScouts yScouts YouthMinistryof TrooperofFaith Pastoral Classes Homework Help CommunityMeetings Toddler Group T oddler g r oup M 0 3 6 9 12 15 18 21 0 3 6 9 12 15 8 1 21 0 3 6 9 12 15 18 21 0 3 6 9 12 15 18 21 0 3 6 9 12 15 18 21 0 3 6 9 12 15 18 21 0 3 6 9 12 15 18 21 T W Th F S S Auditorium Kitchen Storage annual events
diverse community,
in various
sort as
group, community
youth ministry, boy scouts& cub scouts, movie night, hospitality Sunday, annual
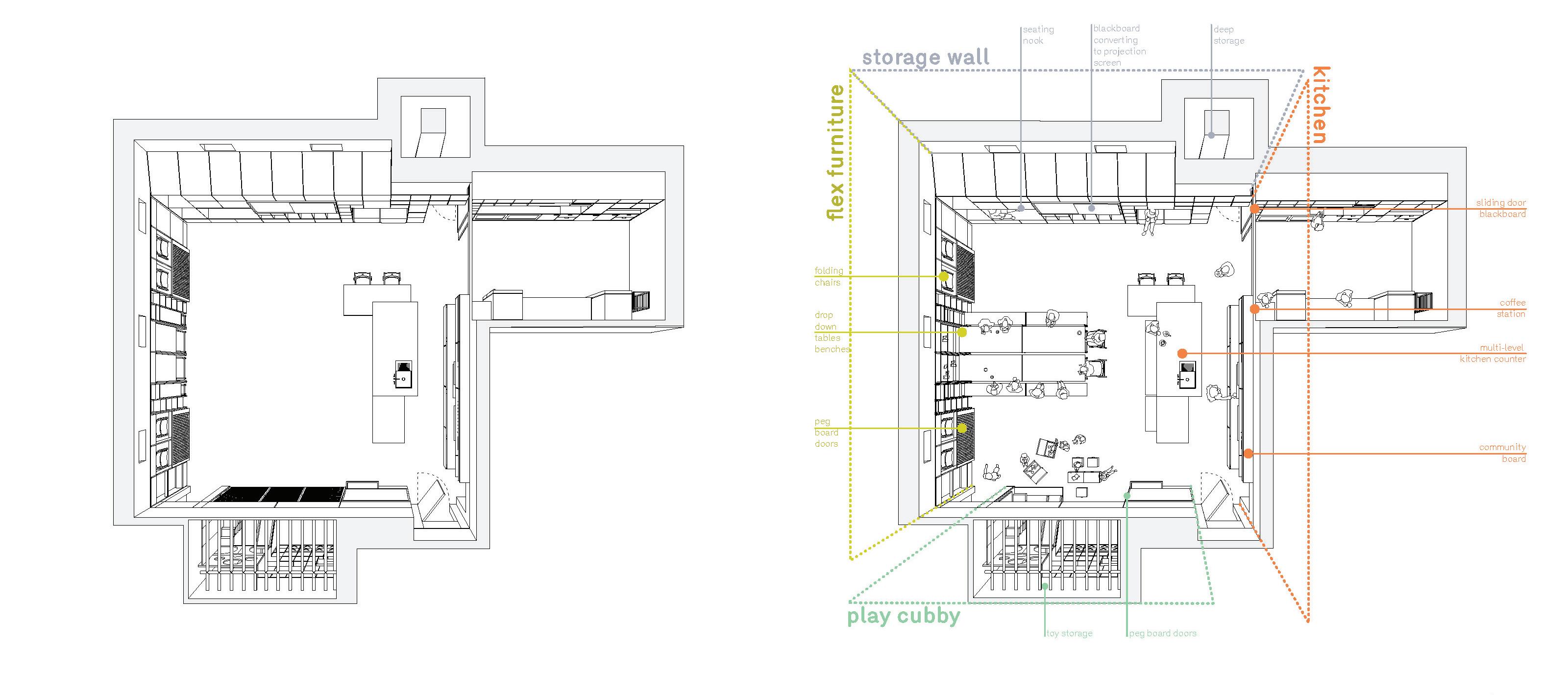
ACTIVE / SPACE
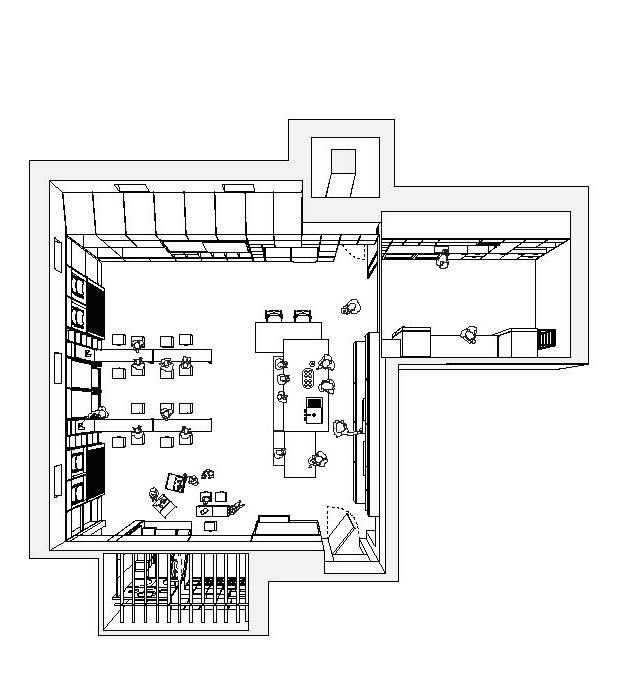
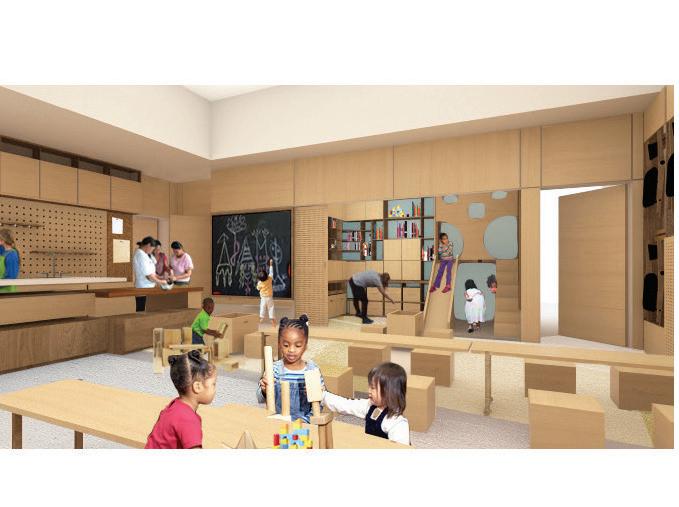
TODDLER GROUP

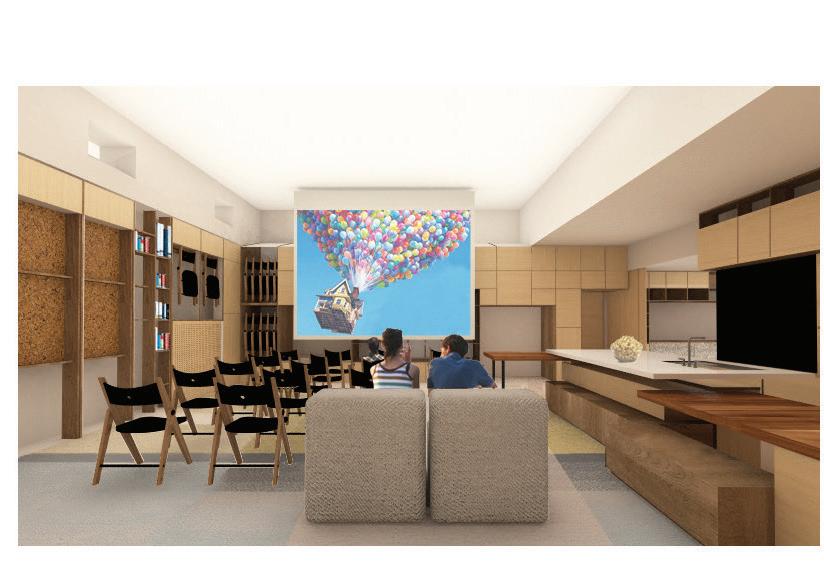
COMMUNITY NIGHT
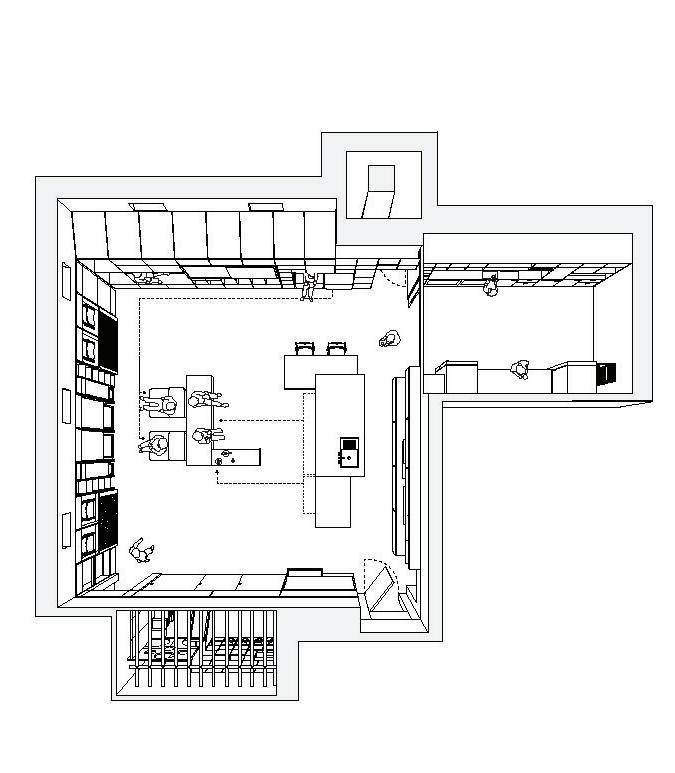
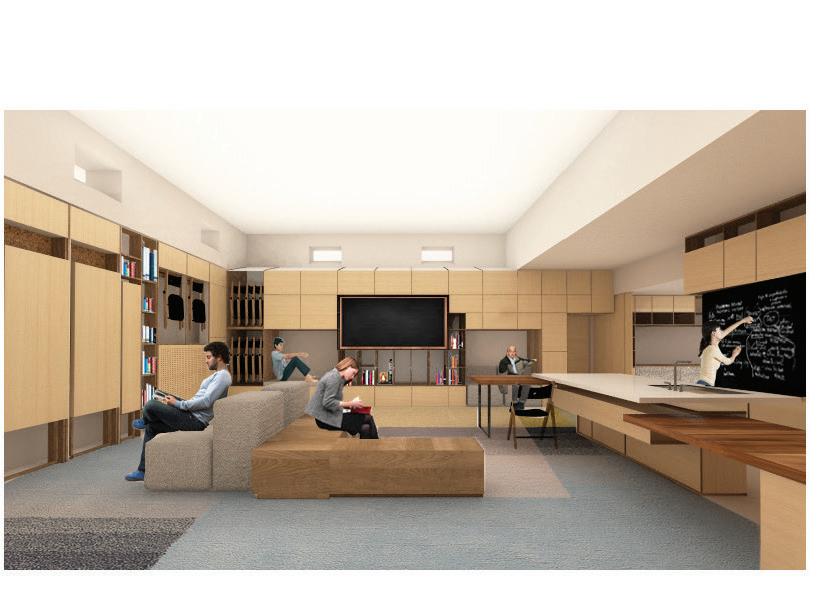
COMMUNITY LOUNGE
Integrated Dishwasher Pull Out drawer with two layers Pull Out Trash Bin Pull Out Cabinet poly poly poly poly poly Pull Out Cabinet Exact duct location to be comfined Open Shelves Drawer Drawer Drawer poly poly poly poly poly poly poly poly poly poly poly 0.00" +4.00" + 36.00" + 66.75" + 96.00" 14” 30” 30” 30” 30” 75” 14” 30” 30” 30” 30” 75” 0.5" Cap between wall and cabinet 0.5" Cap between wall and cabinet 0.5" Cap between wall and cabinet tilesplashbck Pull Out Cabinet Trash Can In Box Oven Tray Under counter fridge fridge 12.00" 26.00" 96.00 32” 11.5” 20.5” Kitchen Plan 2 Trash Can 50 Quart Tray Oven Under counter fridge Fridge Microwave Coffee Machine 0.00" +4.00" + 32.00" + 70.00" + 96.00" 25.5" 30" 32.5" 59'' 34” 28” 210” Scale:
Scale:
A B A Kitchen Elevation A Scale: 1/4”=1’-0” B Kitchen Elevation B CONSTRUCTION DRAWING- KITCHEN
1/4”=1’-0”
1/4”=1’-0”
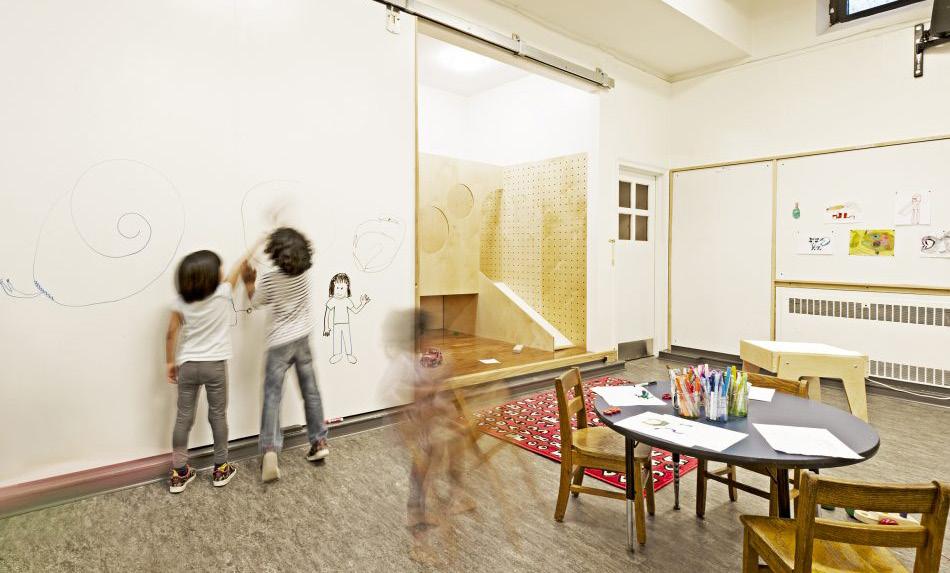
INTERIOR OF PLAYGROUND
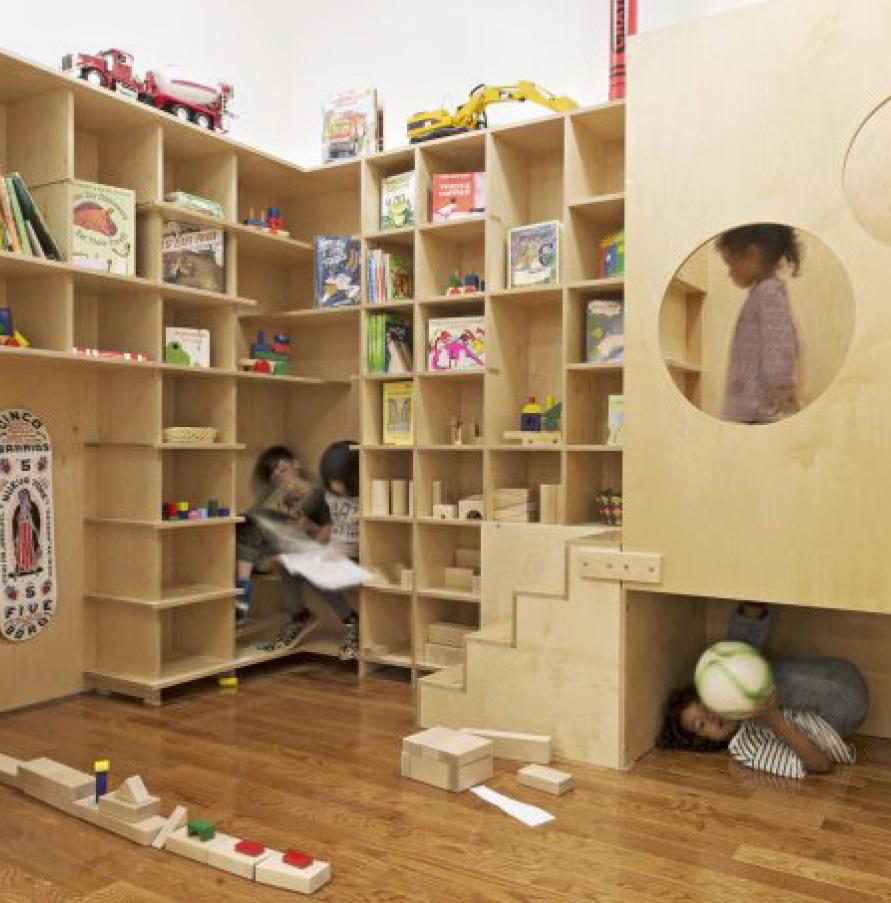

PLAY-SCAPES
Gold Award - International Design Award Winner in Interior Design / Public Space - American Architecture Prize

KEYWORDS : Interactive Playground, Elements, Configuration, Underused space, Body Movement, Programs
The thesis aims to transform underused space into an interactive playground while creating a collaborative connection between communities and retrieving the notion of playfulness and the unexpected.
Based on the study of people’s body movement, the thesis envisions multiple elements to compose four configurations interconnected to previous space functions.

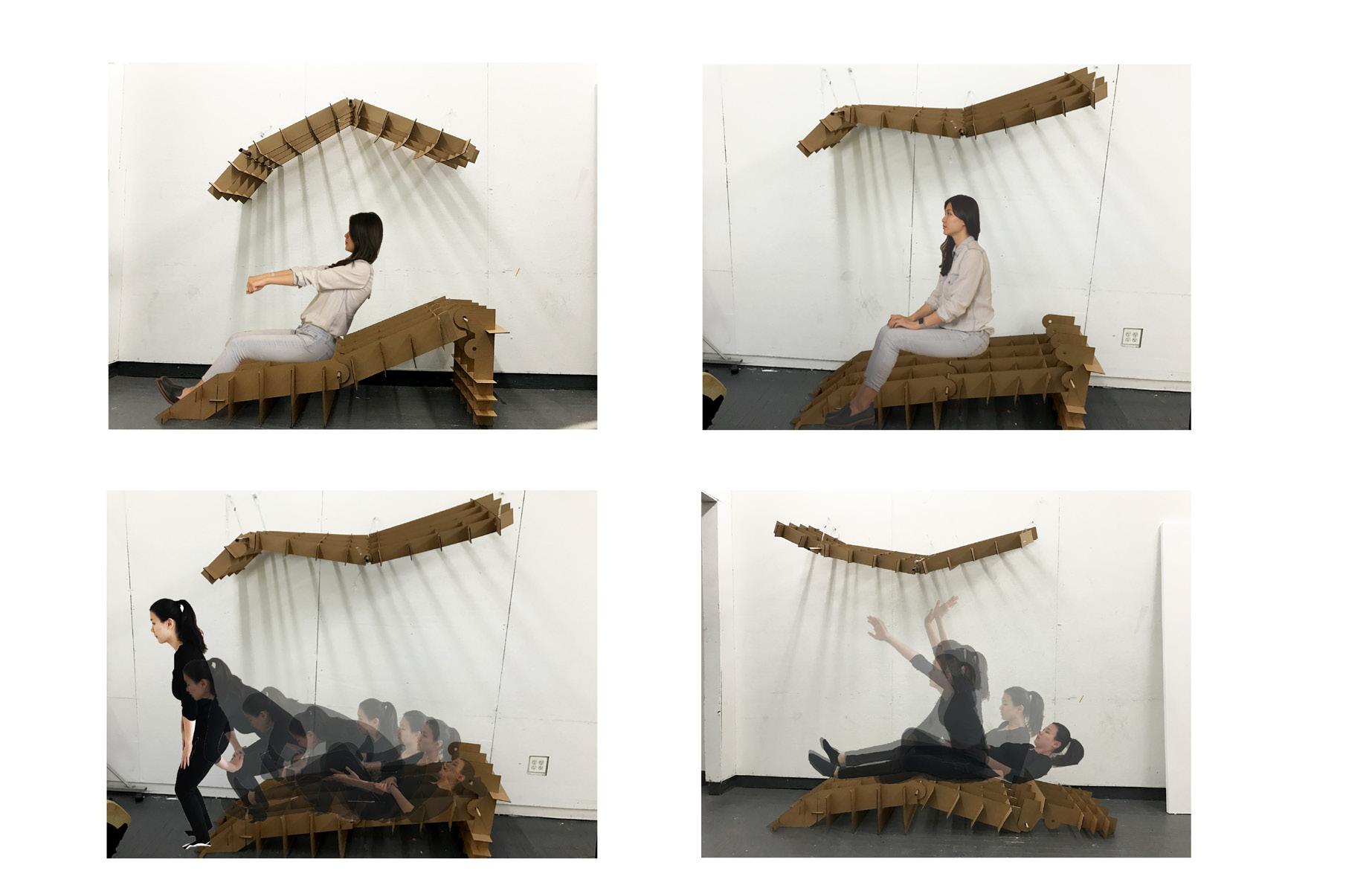
SITE & INSPIRATION
Activities Lunch Vendors Yoga Catered Meal Music Performance Art installation Film Screening Market Party Theatre performance Dance Performance Fair Jan Feb Mar Apr May Jun Jul Aug Sept Oct Nov Dec Frequency Event Reception Kids’ Camp Daytime Day/Night Night The Structure used as device to tracing body movement and freeze the posture in the space, while catch up the lighting and shadow.
Events/
08- Playground (P)
08- Playground (P/ C)
08- Playground (P)
10- Reading (B/ I)
Under Ground Plane No Change
On the Ground
In/ Above the Ground
No Change
On the Ground
On/ Above the Ground
Plane Plane Point
09- Seating
08- Playground (P/ C) 08- Playground (P/ C)
08- Playground (P) 08- Playground (P) 09- Seating
08- Playground (P/ C) 08- Playground (P/ C) 08- Playground (P/ C) 08- Playground (P/ C)
Linear Under Ground Under Ground
On/ Above the Ground
On/ Above the Ground
Under/ Above the Ground
Linear Linear Linear Linear

No Change No Change
Upper Body Legs
No Change No Change
Sitting/ Resting
Sled Fast Fast Fast Fast
Circulation/ Jump Running Circulation/ Jump Running/ Skating
01- Lunch/ Vendors/ Party (B/ I)
07- Workshop
02- Yoga/ Excerise class (B / I) 03- Music Performance (B 04- Art Installation (B/P) 05- Film Screen (B/I)








IN Above ON
IN Above ON
10- Reading (I/ B/P)








07- Workshop (I/P)
IN Above ON
06- Market (B/P)
Plane Plane Plane Plane Plane Plane Plane
Fast Fast Fast
IN Above ON
08- Playground (P/B)
06- Market (B)
08- Playground (P/ B/ 08- Playground (P/B/I/C)

01- Lunch/ Vendors/ Party (B/I)
05- Film Screen (B) 06- Market (B)
IN Above ON IN Above ON
IN Above ON
Plane Plane Plane
No Change No Change No Change
No Change 0 No Change 0
Skating/ Running Rolling Jumping/ Skating Running Sitting/ Reading Sitting/ Drawing
No Change 0
Bounce/ Drawing
Sitting/ Drawing Looking/ Bounce
Sitting/ Drawing Looking/ Bounce
Running/ Skating Walking

Slow Slow Slow Slow Slow Slow Slow
No Change No Change No Change No Change 0 0 0 0 0
Sitting/ Reading Drawing
STUDY OF BODY DIAGRAM SLED Planar Slope Hard Rigid ROLL SKATING BOUNCE SPIN JUMP CROUCH BALANCE 1.5’ 4.5’ 6’ 60 Parallel Parallel Top View- Narrow Plane Slope Elasticity & Flexible Planar Slope Hard Rigid & Bump Hard Rigid Bump Basin Soft & Basin Planar Slope Planar Planar Elasticity Planar & Elasticity Planar Elasticity& Flexible Slope & Elasticity & Flexible Planar & Elasticity& Flexible Top View Planar Elasticity Hard Rigid 0 1.5’ 3’ 4.5’ 1.5’ 4.5’ 1.5’ 3’ 4.5’ 6’ 1.5’ 4.5’ 60 60 -60 360 15 30 -30 -30 30 -60 15 Rigid or Soft & Basin Hard Rigid& Soft & Bump & Basin Rigid& Soft Bump Basin Rigid& Soft & Bump & Basin 1.5’ 4.5’ 10’ 1.5’ 4.5’ 1.5’ 4.5’ RUN CLIMB WALK Planar Horizontal Vertical Planar Slope Slope Parallel 45 45 Hard Rigid& & Bump & Basin Hard Rigid& & Soft Bump & Basin 1.5’ 4.5’ 1.5’ 4.5’ 1.5’
Elasticity& Flexible Elasticity& Flexible DYNAMIC ACTIVITY SCALE ANGLE SURFACE STRUCTURE LANDSCAPE LANDSCAPE SHAPE DANGEROUS DIMENSION ACTIVITIES RELATIONSHIP WITH GROUND 3D SPACE PLAN BODY MOVEMENT DIRECTION COMVINE WITH SPEED DIMENSION DIAGRAM OF ACTIVITIES & LANDSCAPE & EQUIPMENT Slope Rigid Hard Rigid& Soft & Basin READ LOOKING DRAW SIT/ STANDING/ ON THE GROUND SIT Rippled STATIC ACTIVITY SCALE ANGLE SURFACE STRUCTURE LANDSCAPE 1.5’ 4.5’ 6’ 60 30 -30 1.5’ 4.5’ 1.5’ 3’ 4.5’ 6’ 1.5’ 3’ 4.5’ 6’ 1.5’ 4.5’ 1.5’ 3’ 4.5’ 6’ 1.5’ 3’ 4.5’ 6’ 60 60 Rippled Planar & Elasticity Rippled Rippled Planar Elasticity Planar Planar Horizontal Vertical Planar Vertical Planar Hard Rigid& Soft Bump Rigid& Soft & Bump Hard Rigid Hard Rigid& Soft & Bump 30 -30 60 -30 -30 Slope Rigid Flat Slope Bump Slope Flat Slope Bump Slope Flat Plane Wall Ride Flat Slope Bend Slope Bump Slope Bend Slope Wall Ride Flat Plane Wall Ride Flat Plane Wall Ride Flat Plane Flat Plane Flat Plane Flat Slope Flat Plane Basin Plane Nest Plane Flat Plane Nest Plane N/A N/A N/A N/A N/A N/A N/A Nest Plane Flat Plane Nest Plane Flat Plane Nest Plane Nest Plane Nest Plane Flat Plane Nest Plane Flat Plane Basin Plane Nest Plane Nest Plane Flat Plane Spin Plane Flat Slope Bend Slope Bump Slope Flat Slope Flat Slope Bend Slope Nest Plane Tunnel Empty Box LANDSCAPE SHAPE DANGEROUS RESTING WONDER EATING N/A 4’ 7.5’ STANDARD 6.5’*12’ LIMIT HEIGHT 10’ 4.5’*8‘ (W) *8’(L) 6.5’ (L) * 7’ (W) 6’ *6’ 6’ *6’ 6’ *6’ 6’ *6’ 6’ *6’ 6’ *6’ 6.5’*8’ 3’*5’ 3’*5’ 3’*5’ 3’*5’ 3’*5’ 3’*5’ 3’*5’ 3’*5’ Flexible Space (Open Space/ With Equimpent) Is that equimpent shape the circulation, and let visitor experience each part as much as possible? PROGRAM PLAYGROUND ADULTS CHILDREN PARENT & CHILD COMMUNITY SPACE FOR EVENTS CIRCULATION (CONNECT EXTERIOR/ INTERIOR / EACH PART)
4.5’ 6’
PRELIMIANRY DESIGN

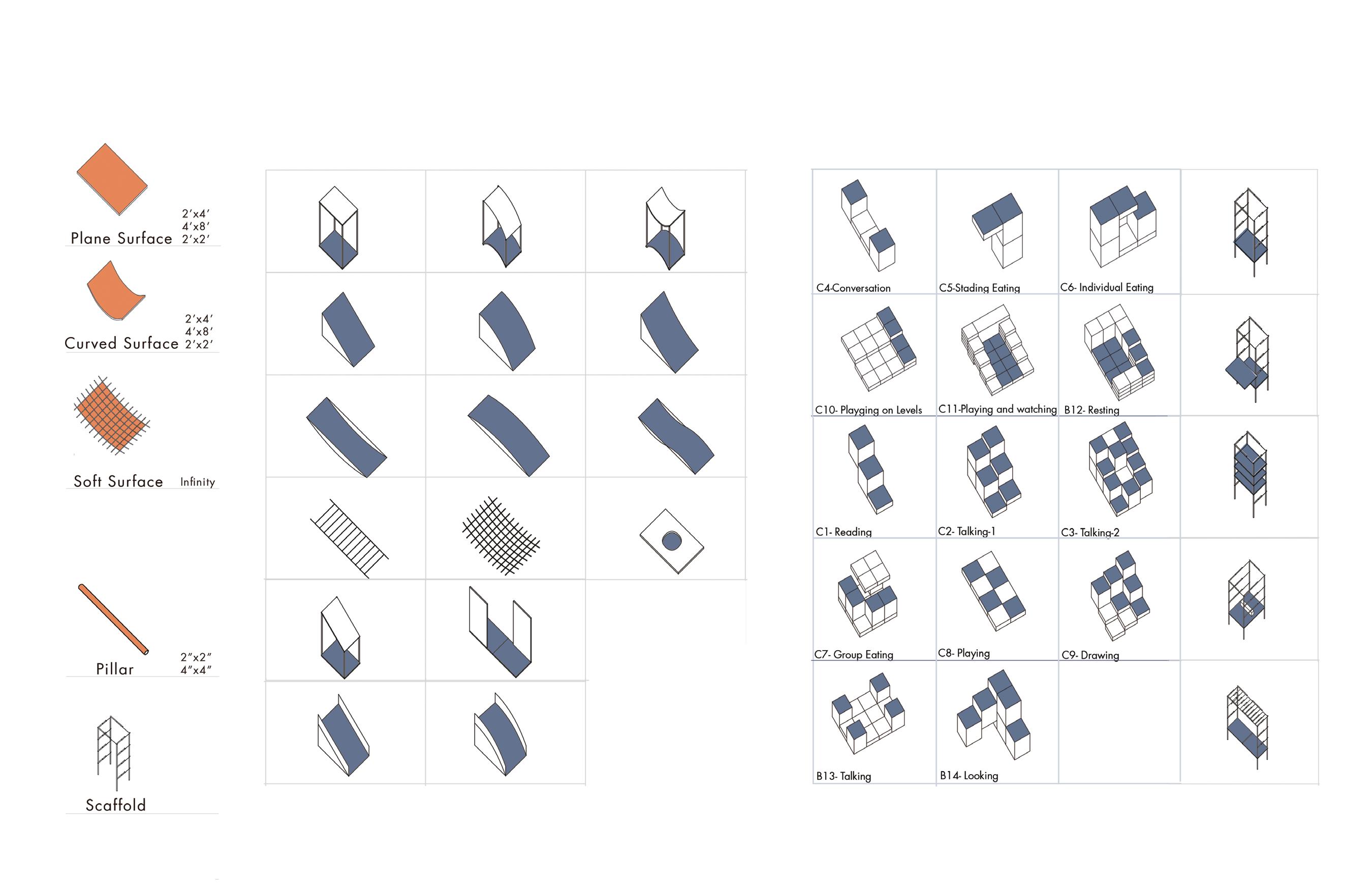
AXONOMETRIC DESIGN
FOLDED & INTEGRATED SYSTEM
Hanging Ropes
Extended Lines From Ground & Walls
CURVED SYSTEM (WITH SCAFFOLD STRUCTURE)
Dynamic PlaygroundGround Level with Nets
Climbing Wall
Dynamic Playground Upper Level
Performace Stage Resting Nooks Exercise & Yoga
Grids on Ground
FLAT SYSTEM (WITH WOOD PILLARS)
Dynamic PlaygroundAccess to Upper Level & Ground Level Lunch Vendors & Market
Cubical Sculpture & Seating & Resting
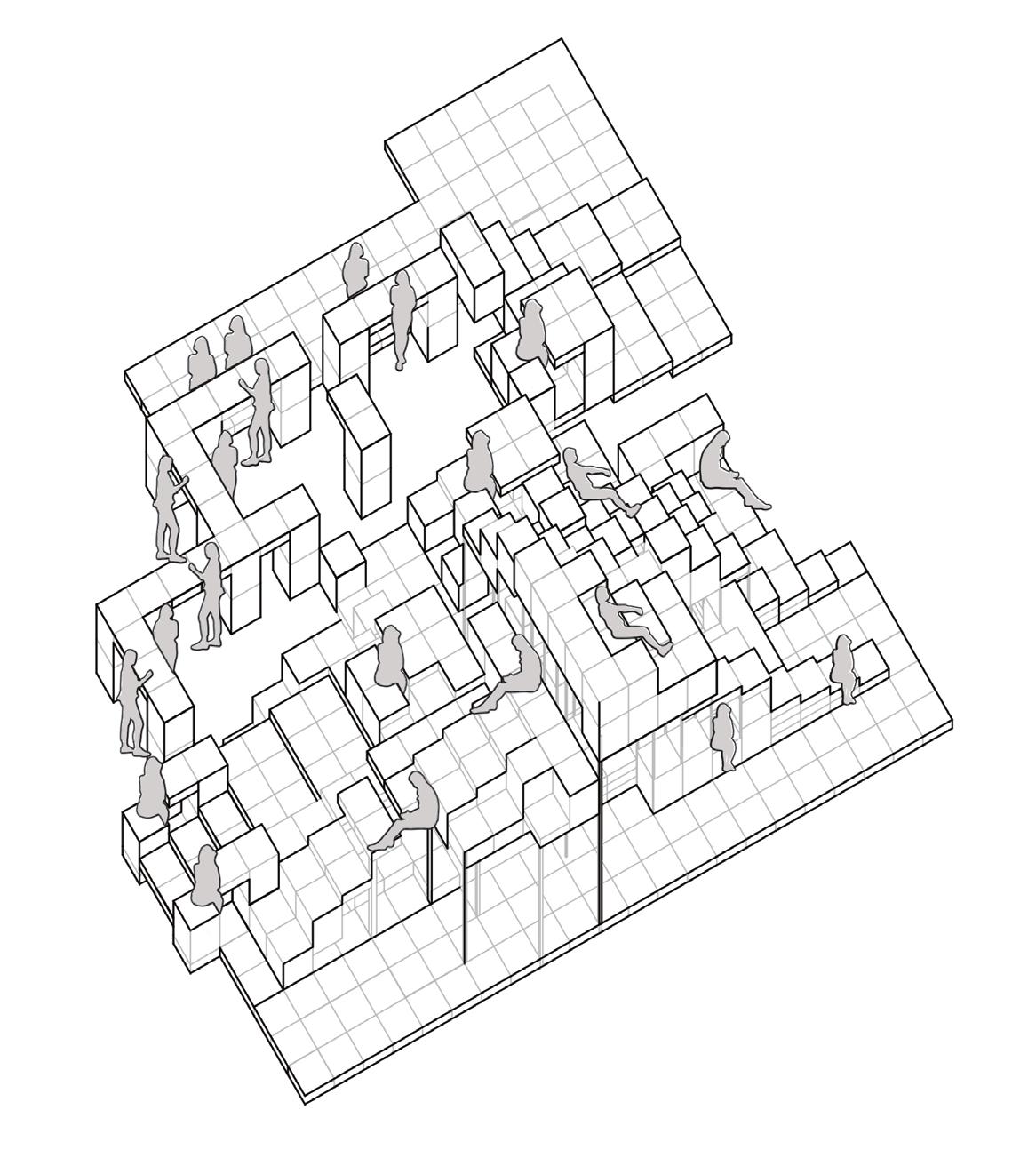
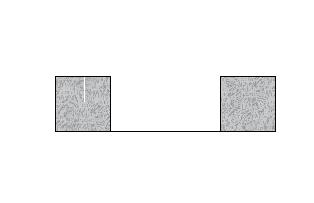
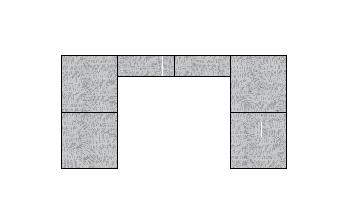
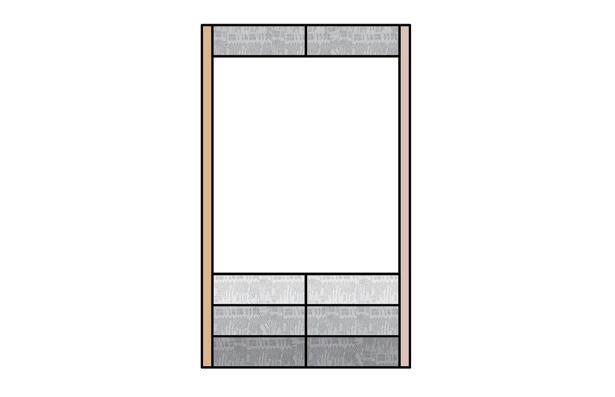

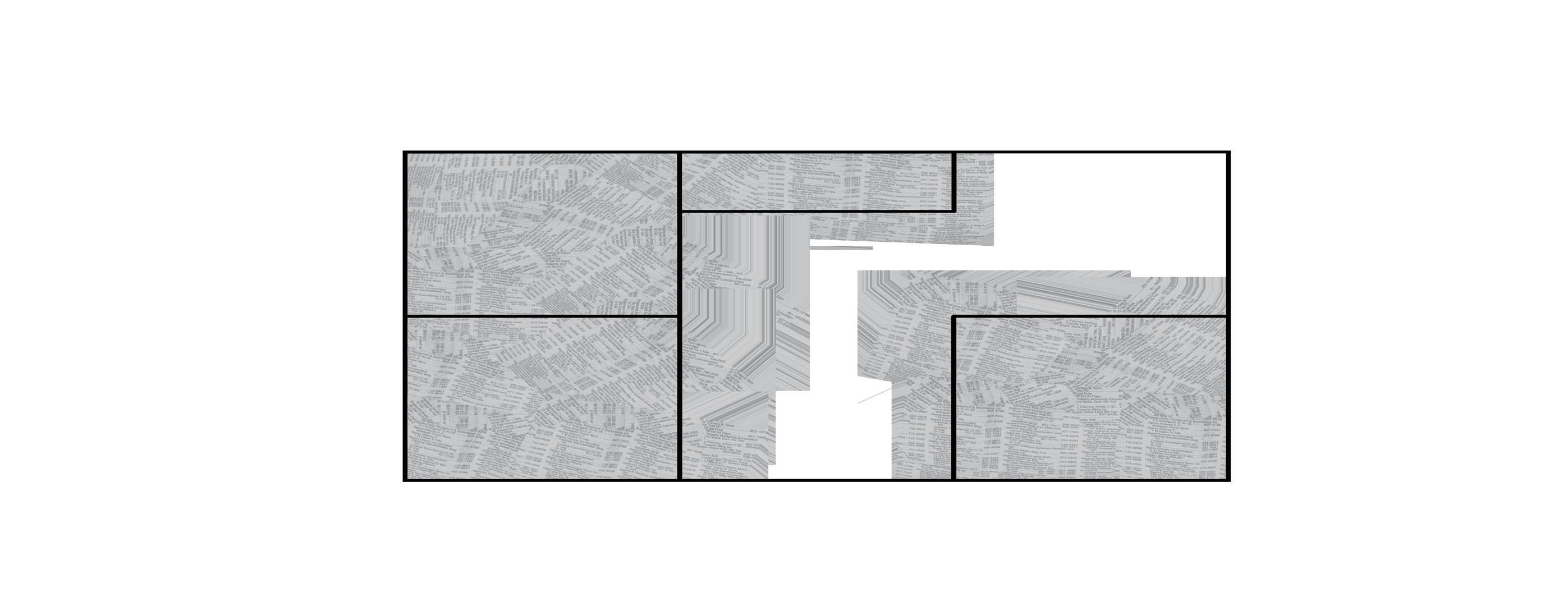
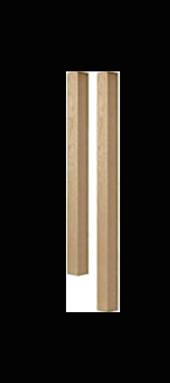
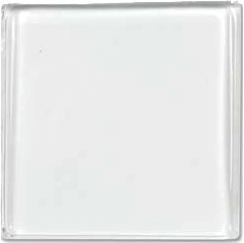

FLAT SYSTEM Lunch Vendors & Market Cubical Sculpture & Seating & Resting Talking Vendors Performace Stage Resting Nooks Execrise & Yoga Dynamic Playground Upper Level Hanging Ropes LANDSCAPE MODULE FOLDED STRUCTURE Dynamic Playground & Execrise Module: Curved Landscape with Scaffolding Transparent Glass Panel with Wood Pillars Solid Cube Wood Panel Pivot Door for Cabinet Wood Panel Transparent Glass Panel with Wood Pillars Solid Cube Wood Panel Pivot Wood Transparent Solid Cube Wood Panel


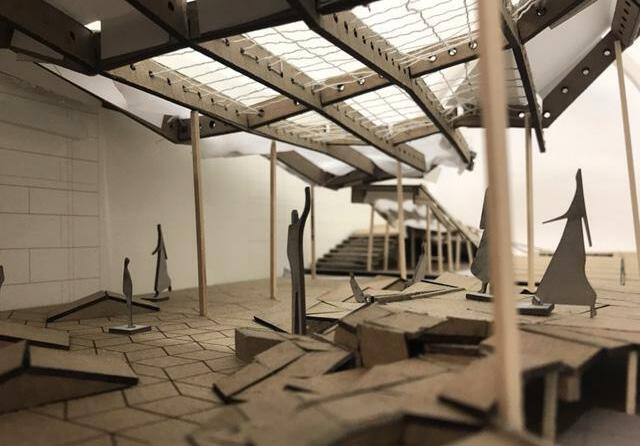
FOLDED SYSTEM
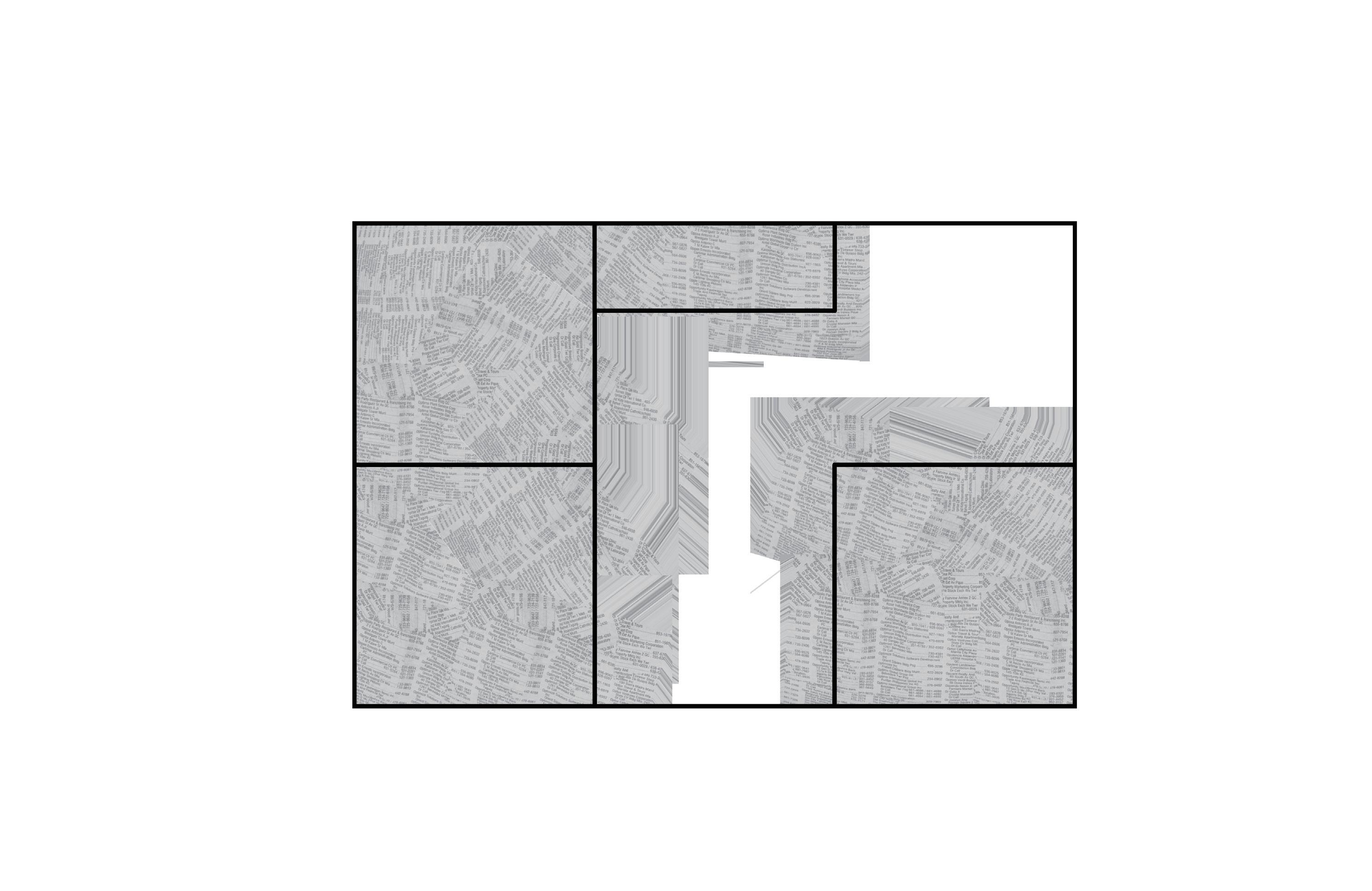
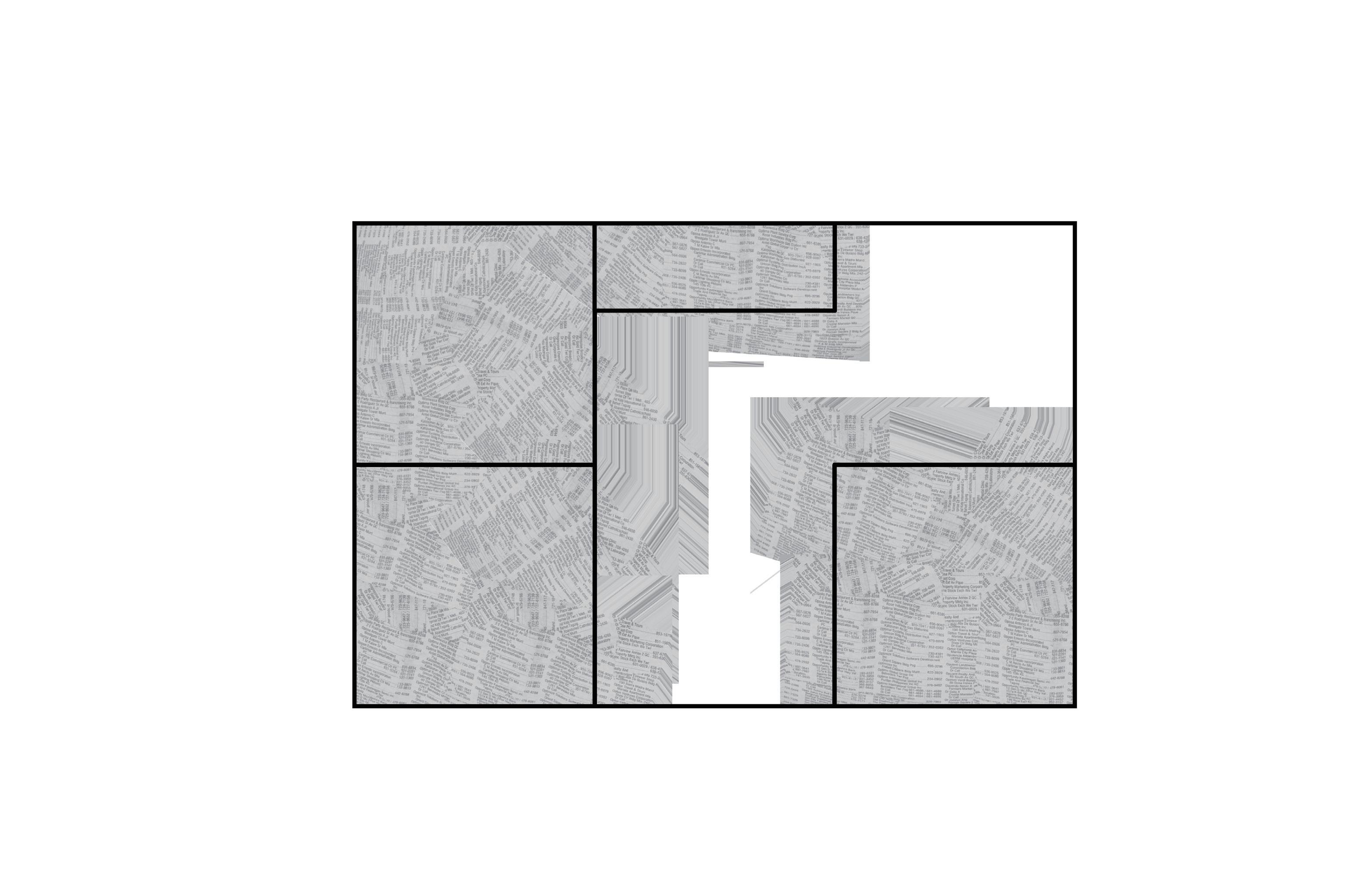

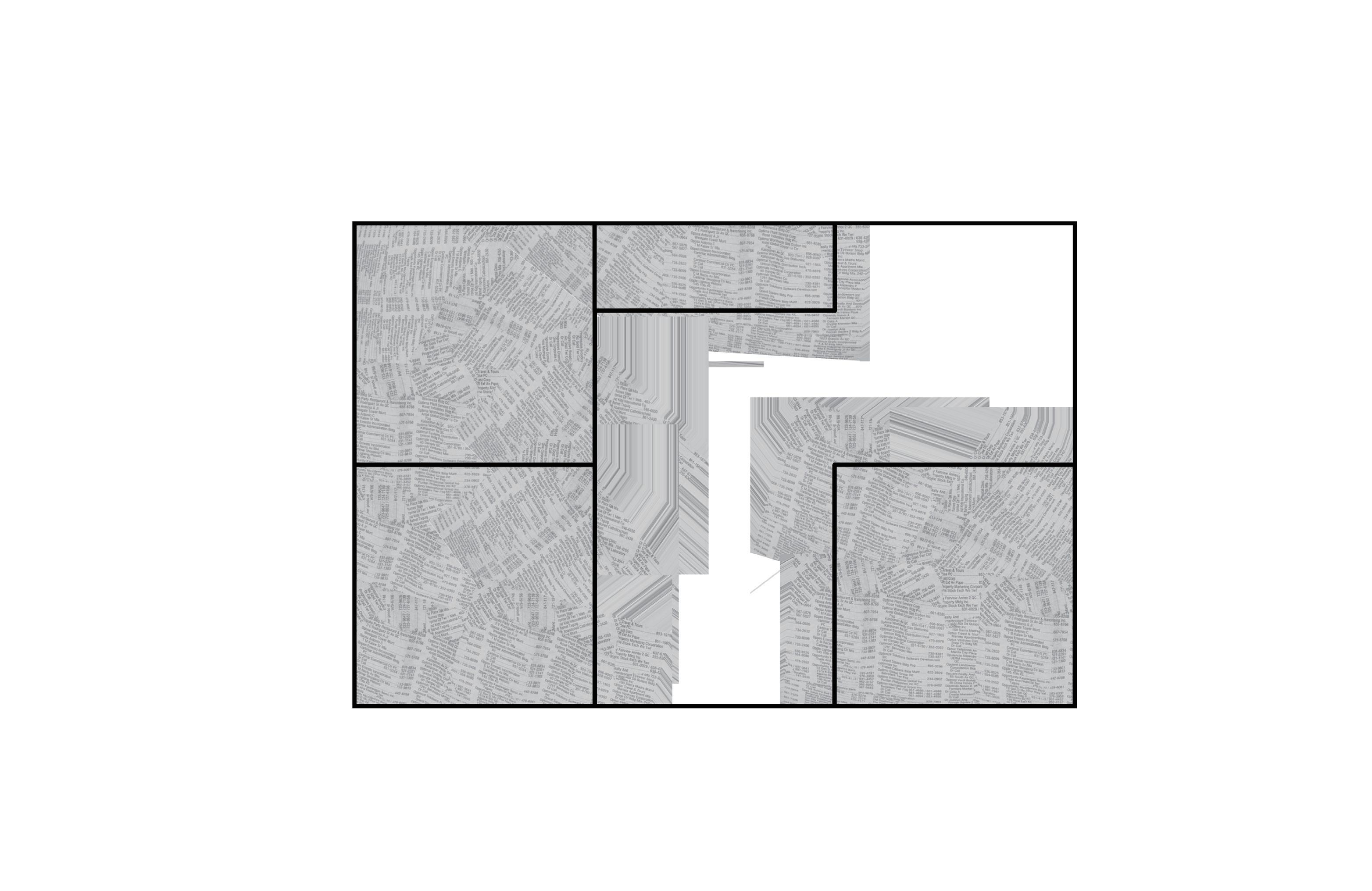
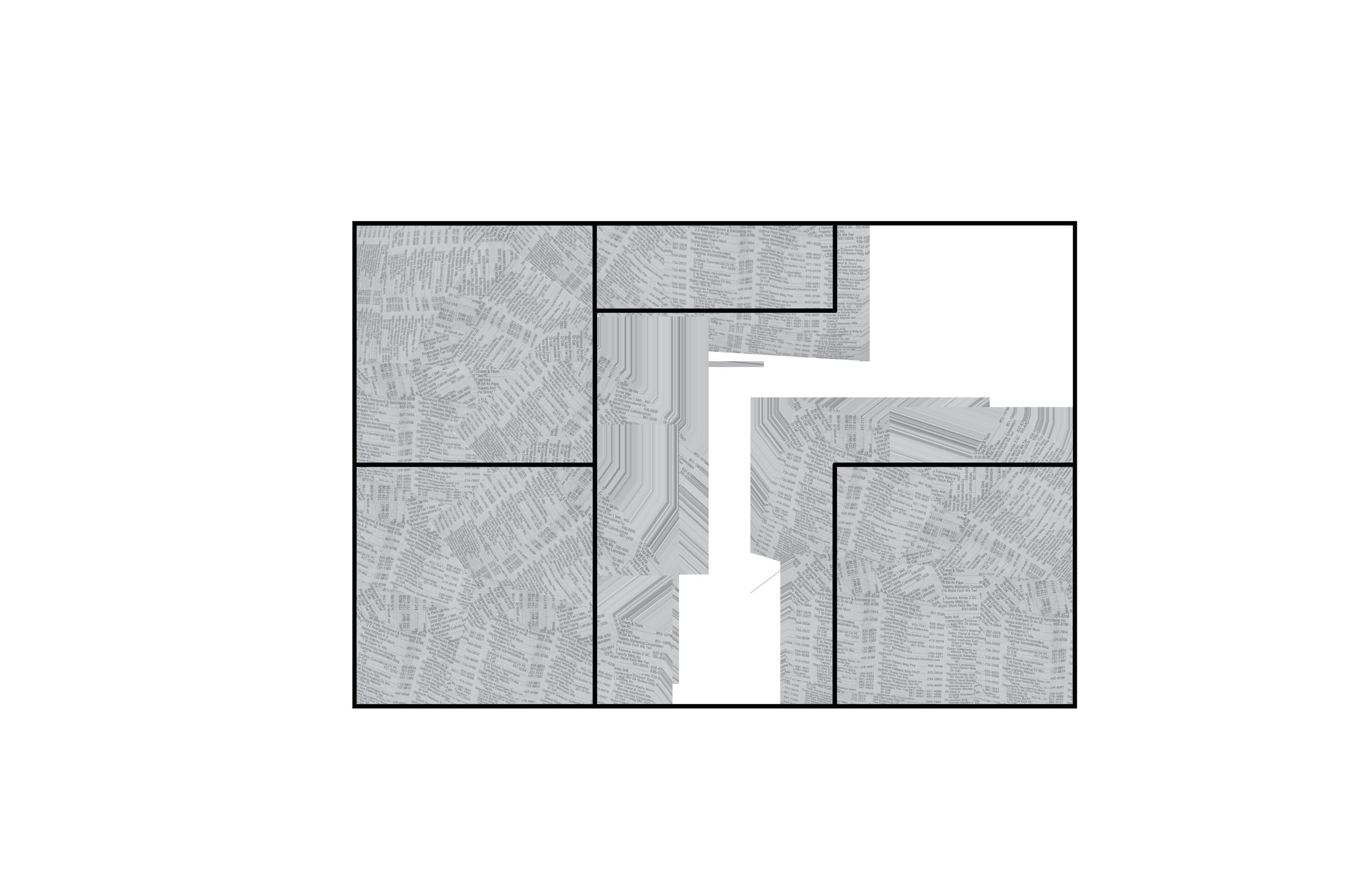
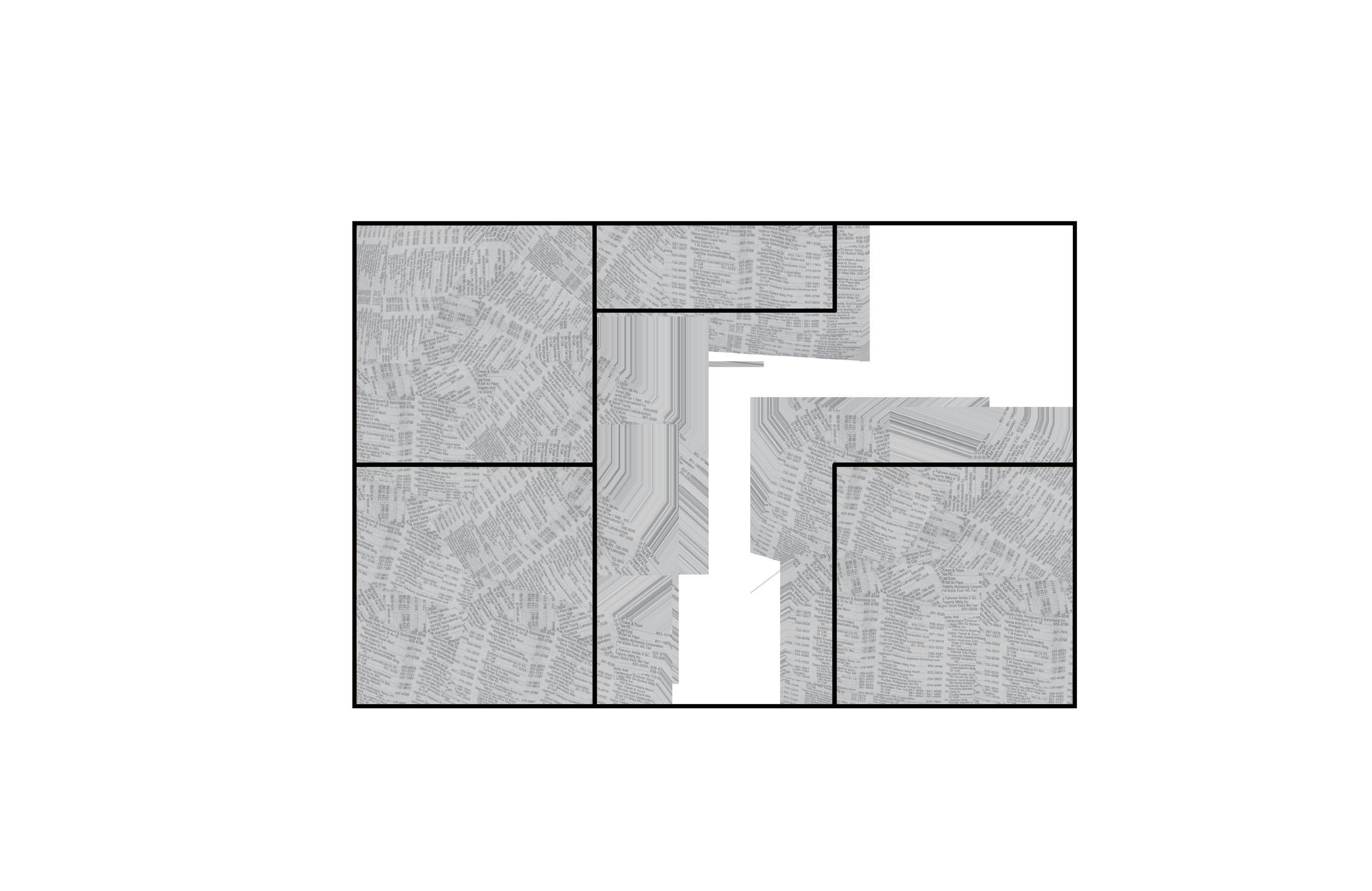

Dynamic Playground Upper Level
Module: Soft Surface Wood Panel

Dynamic Playground & Execrise
Dynamic Playground Upper Level
Dynamic Playground
Module: Curved Landscape with Scaffolding
Dynamic Playground Upper Level
Dynamic Playground
Module: Curved Landscape with Scaffolding
Dynamic Playground
Resting Nooks
Module: Soft Surface Wood Panel Material: Wood StructurePermanent
Performace Stage
Module: Soft Surface Wood Panel Material: Wood StructurePermanent
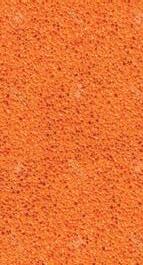
Dynamic Playground Upper Level
Resting Nooks
Module: Soft Surface Wood Panel Material: Wood StructurePermanent Resting Nooks
Material: Wood StructurePermanent Resting Nooks
Dynamic Playground Upper Level
Dynamic Playground & Execrise
Module: Curved Landscape with Scaffolding
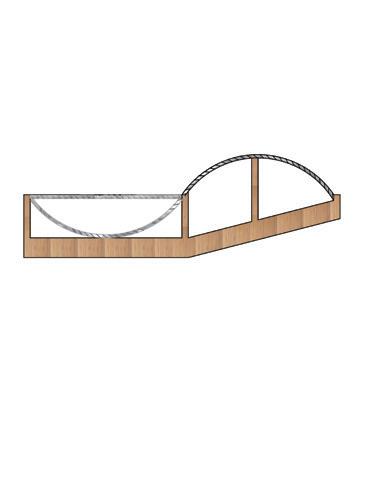
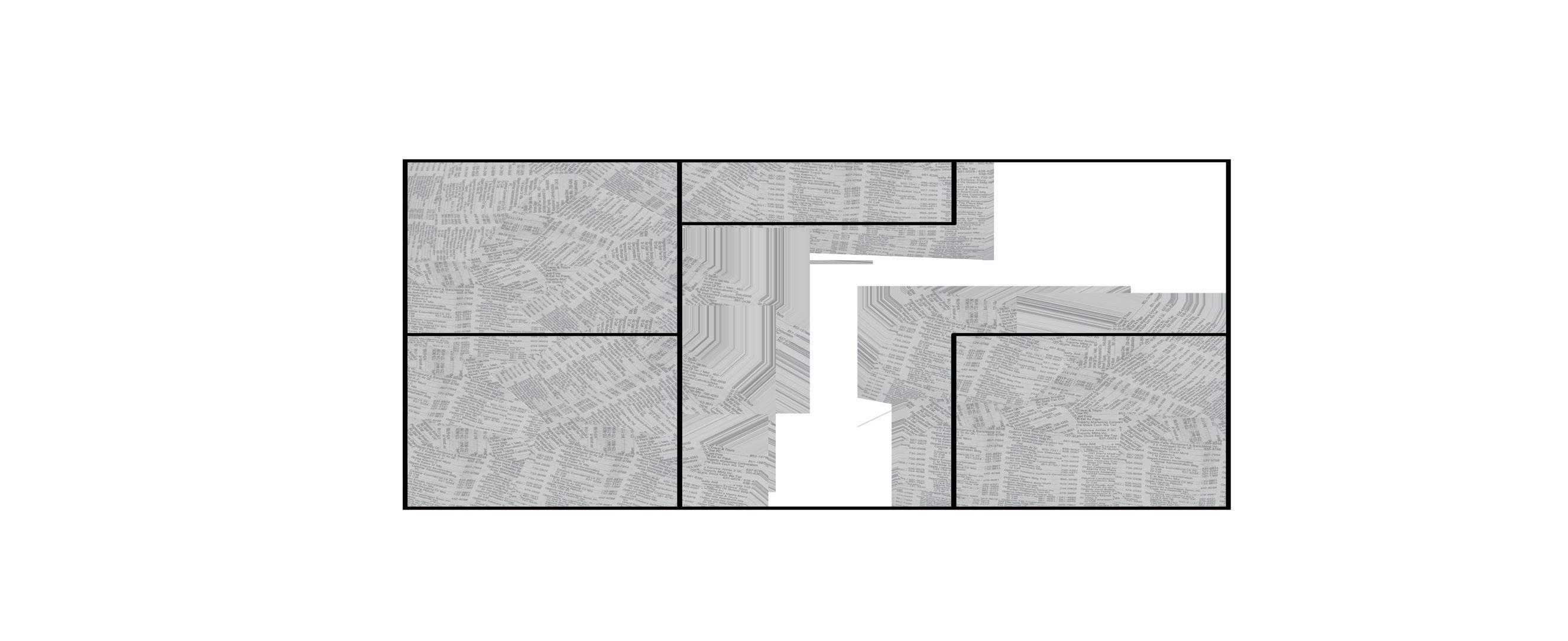
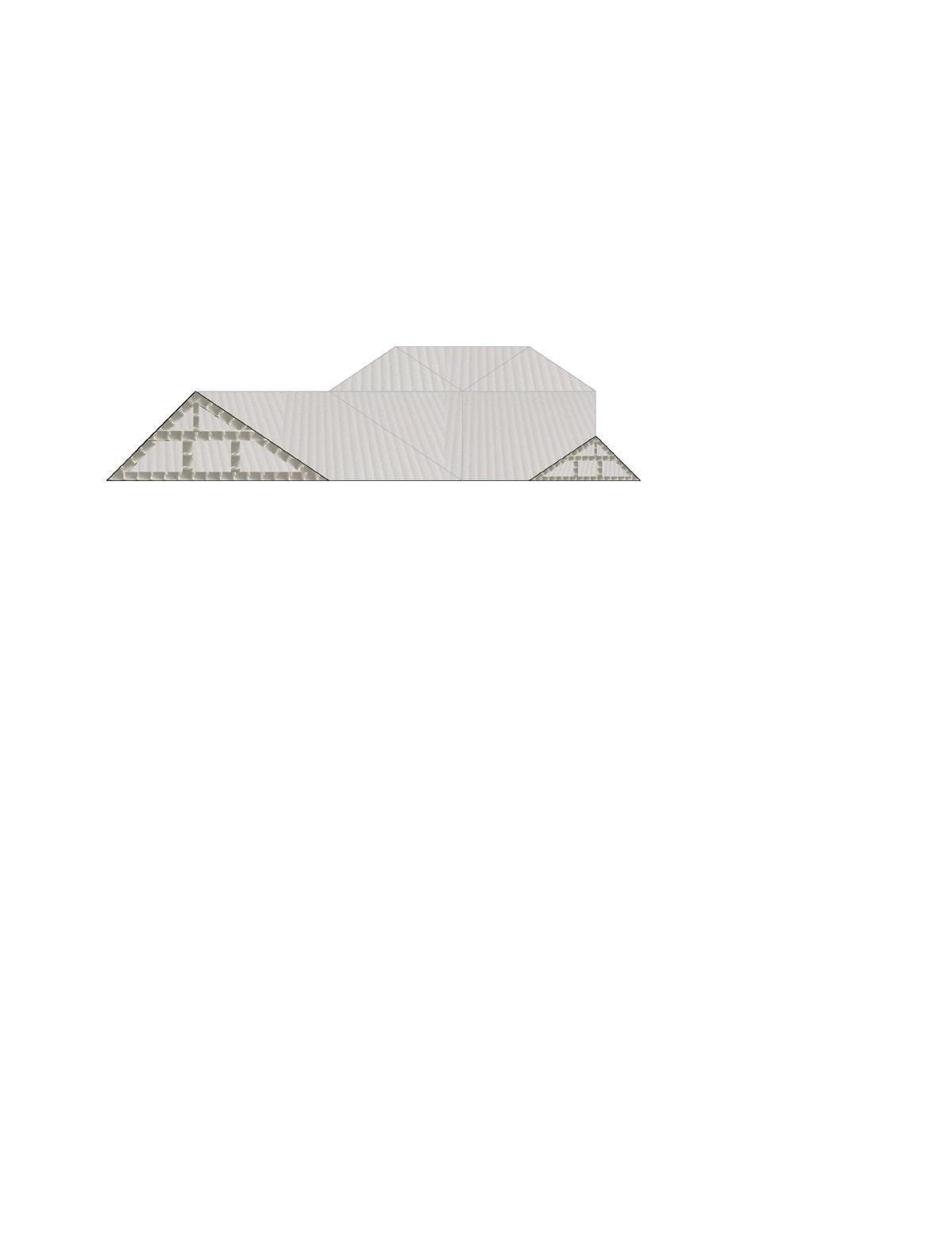
Resting Nooks Execrise & Yoga
Performace Stage
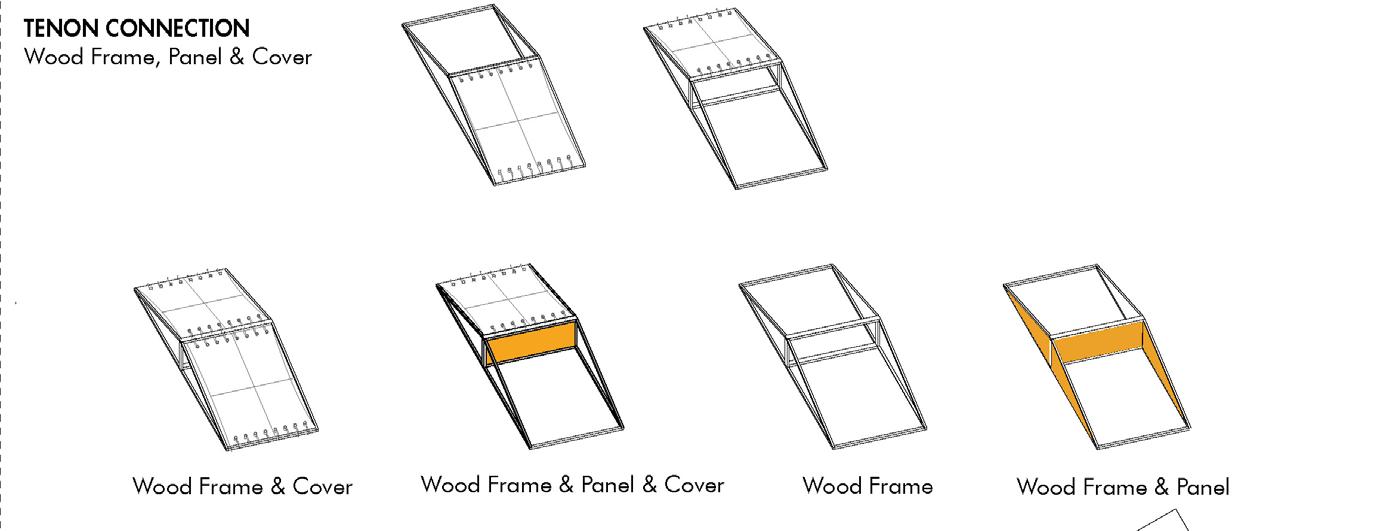
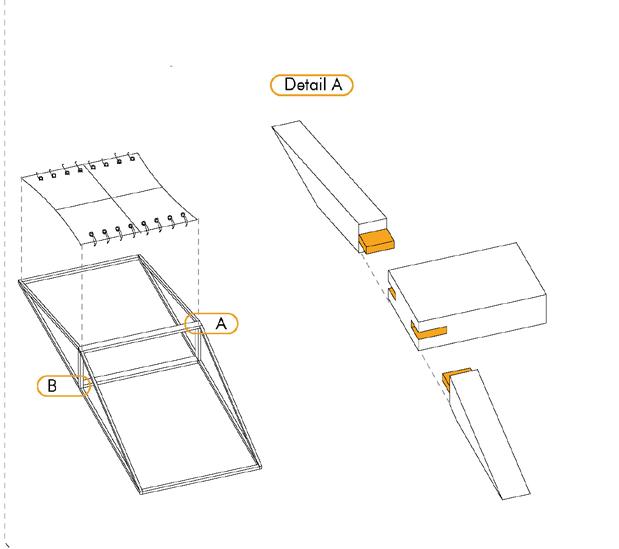



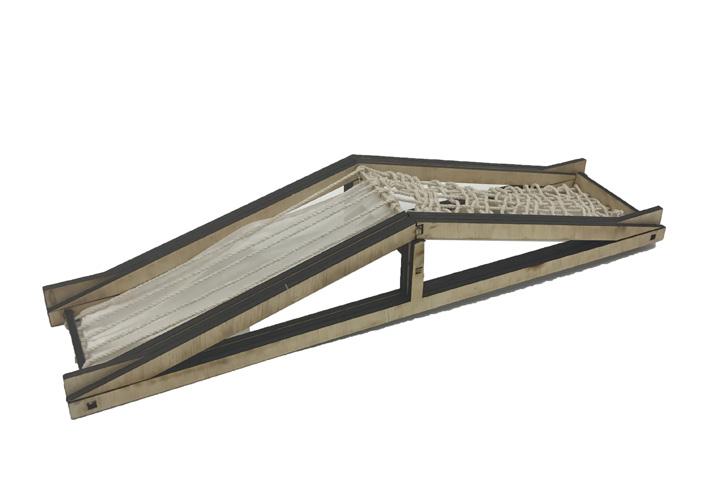
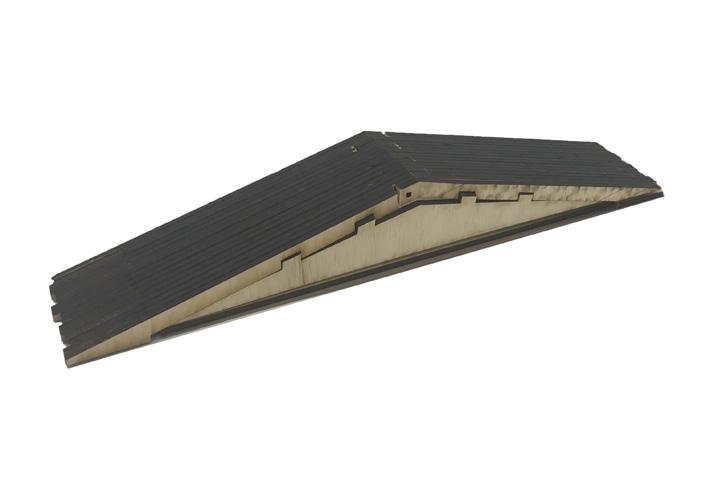
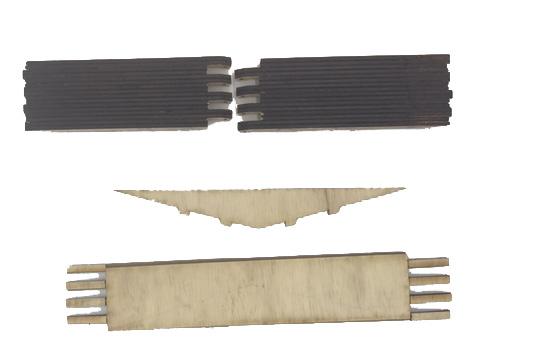
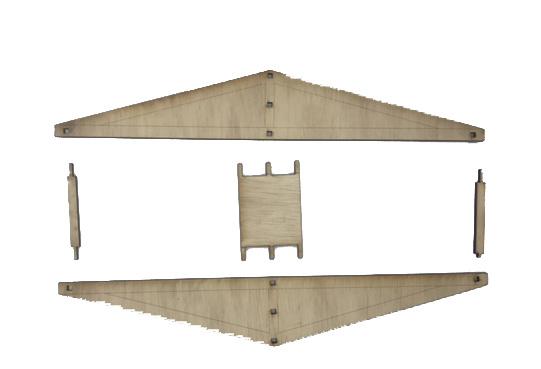
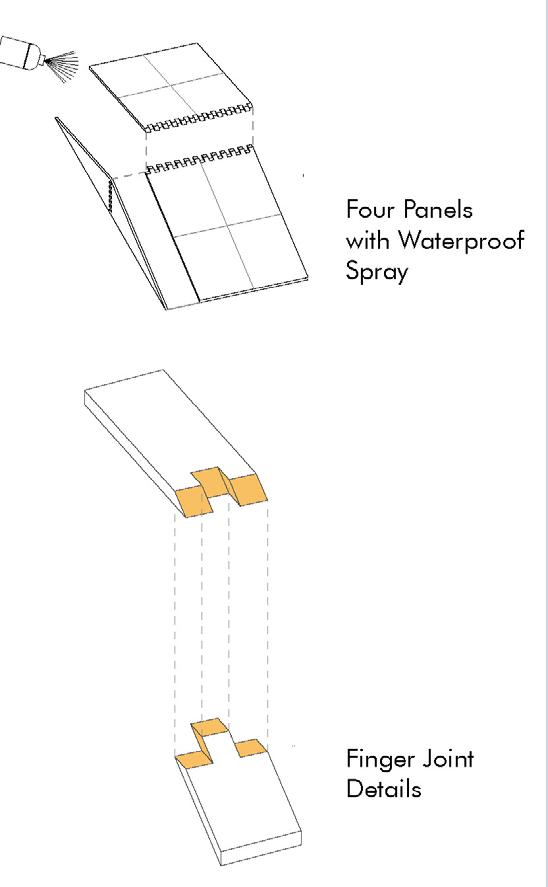
Wood Frame With Soft Materail Finger Joint Wood Panel Wood Panel Tenon Connection Finger Joint
CURVED SYSTEM
LANDSCAPE MODULE FOLDED STRUCTURE
Dynamic PlaygroundGround Level with Nets
Dynamic Playground Upper Level
Climbing Nets
Dynamic Playground
Module: Curved Surface Material: Paper Mache
Dynamic Playground
Hanging Ropes
Module: Curved Landscape with Scaffolding Material: Wood StructurePermanent
Dynamic Playground & Execrise
Module: Curved Landscape with Scaffolding


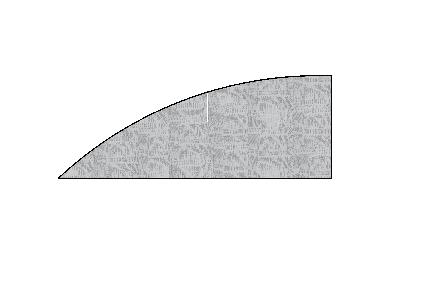
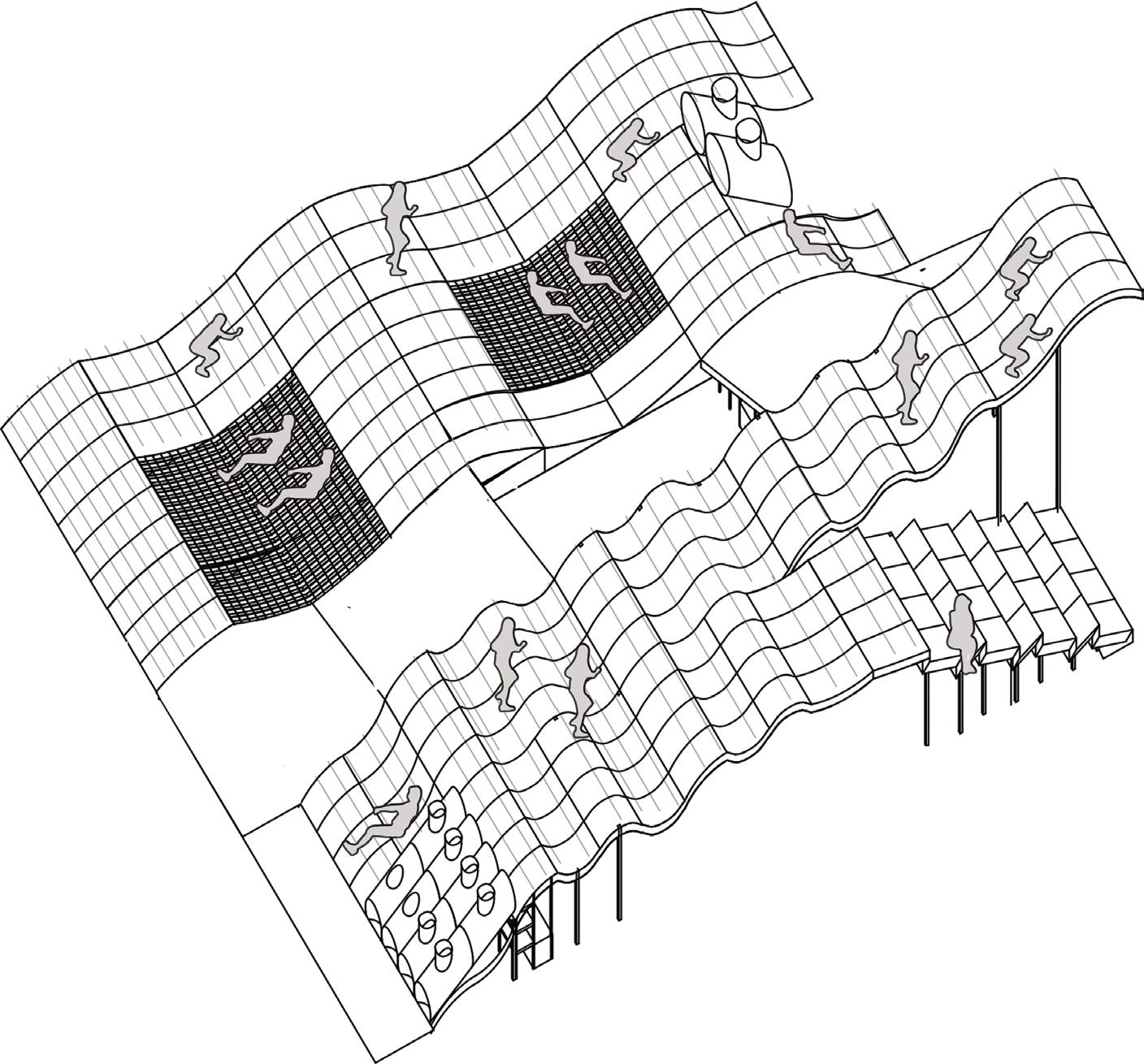
Workshop
Performace Stage Nooks Execrise & Yoga
Material: Fabric/ Wood Panel/ Orange Rubber/ Paper Mache Color Code
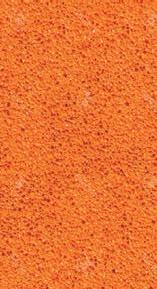

Dynamic Playground
Module: Curved Surface Material: Wood Waffel Foam

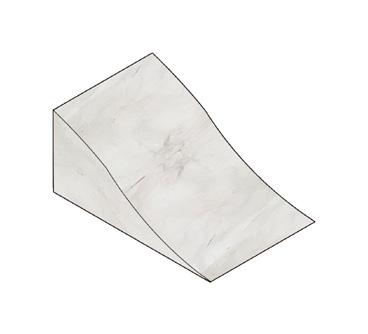
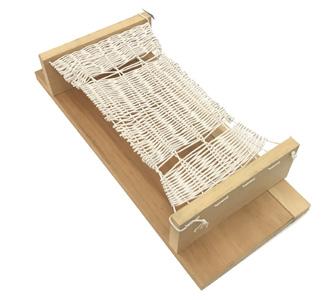
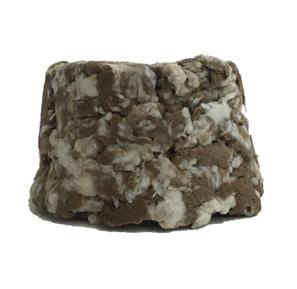
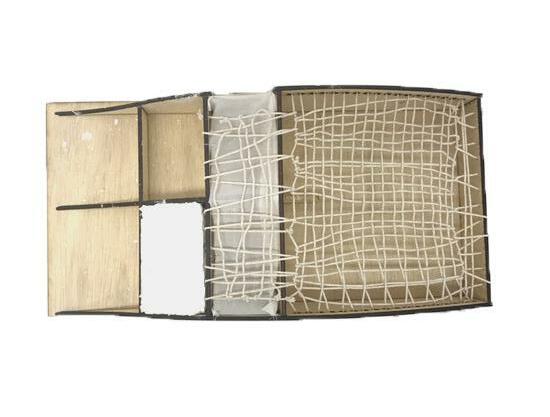
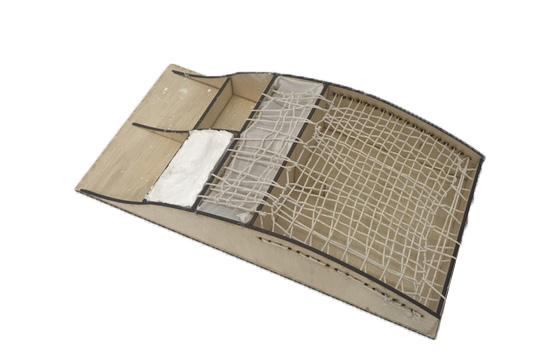
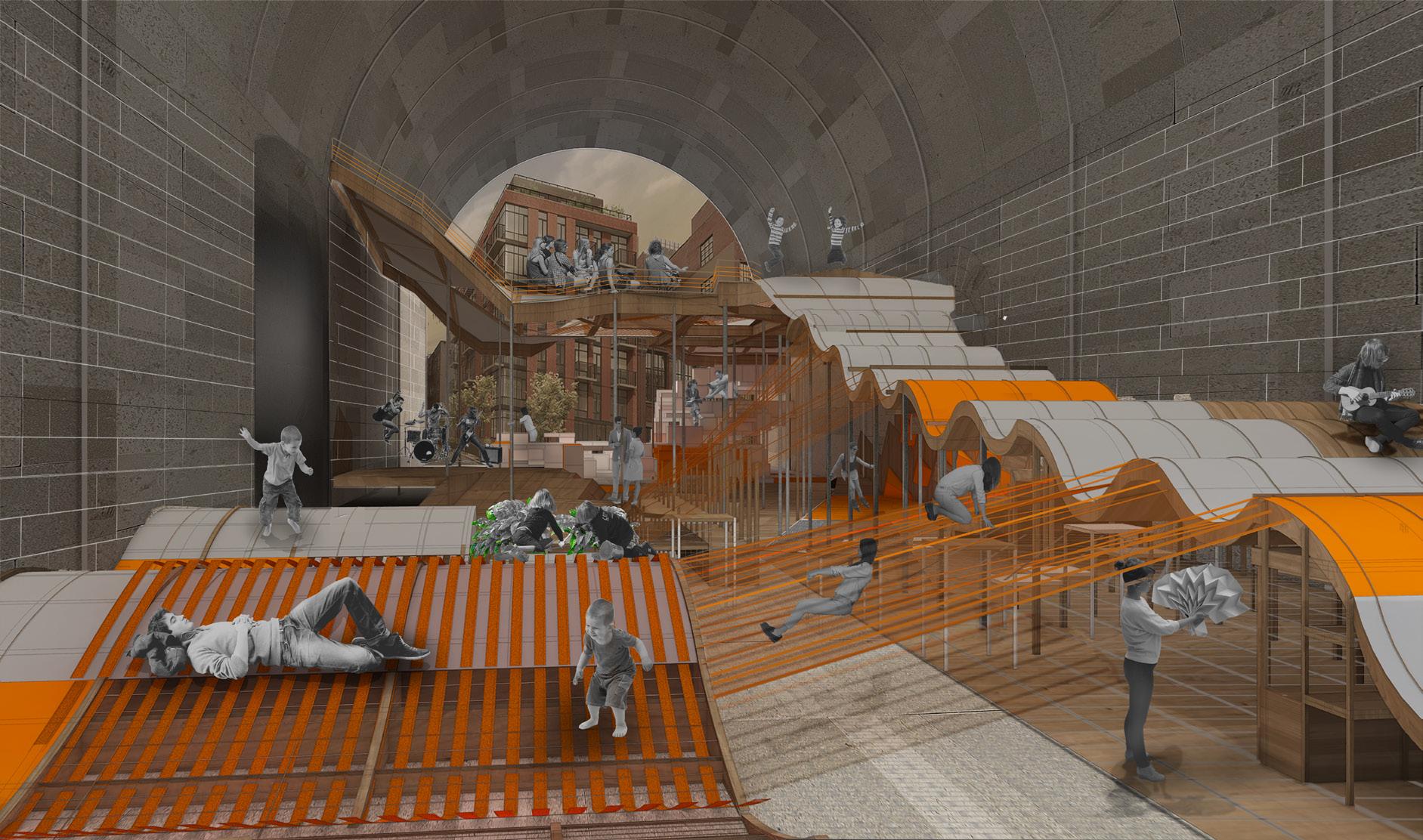
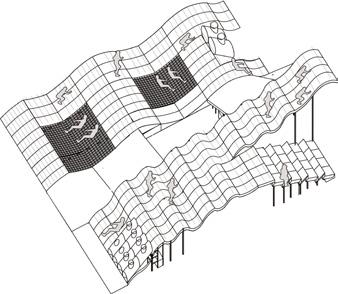
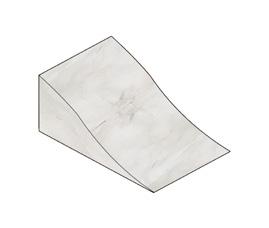 Net of Ropes
Paper Mache
Elasticity Fabric
Plants Paper Mache
Net of Ropes
Net of Ropes
Paper Mache
Elasticity Fabric
Plants Paper Mache
Net of Ropes
Fabric
Paper Mache
Elasticity
Plants Wood Waffel Structure
Plan Lower Level Plan Upper Level D C B D C A A A A B Plan and Section
Section B Section C Section D Section A Plan Lower Level D C B Section B Section C Section D Section A Plan Lower Level D C A A B
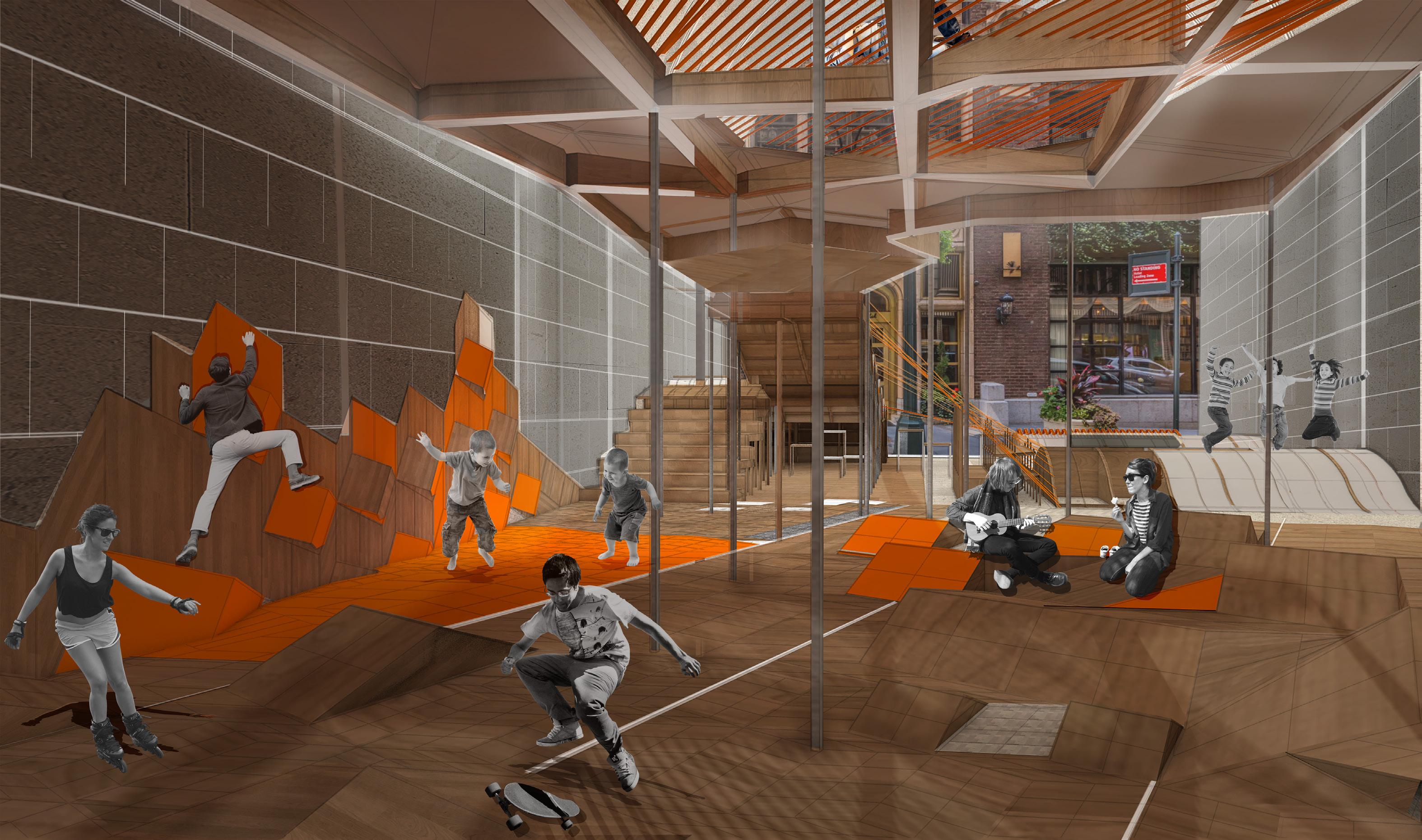 Rhino - Vray Render
Rhino - Vray Render
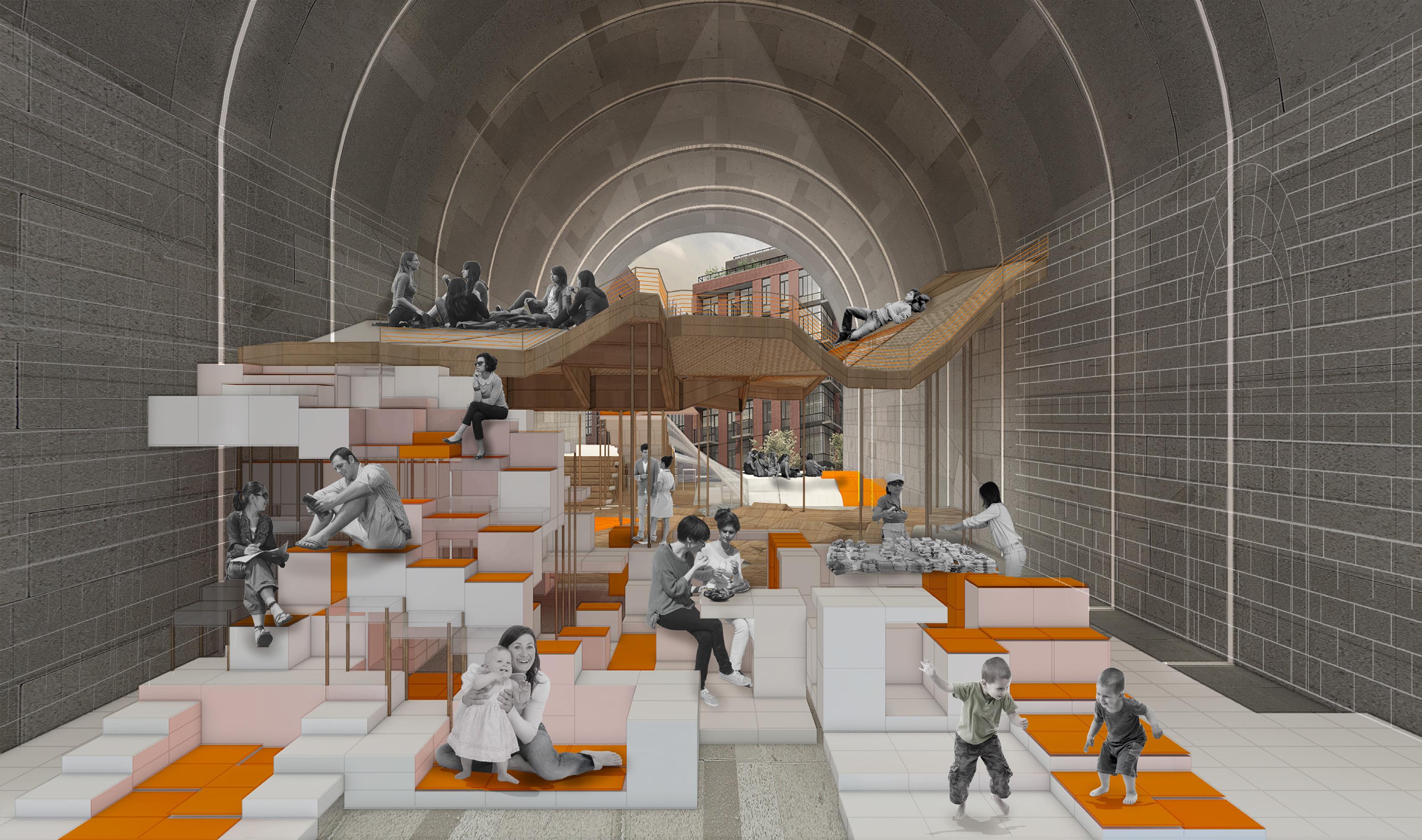 Rhino - Vray Render
Rhino - Vray Render
JIALUN WU
347-735-0566 callon.wu@icloud.com issuu.com/jialunwu































































































































































































 Net of Ropes
Paper Mache
Elasticity Fabric
Plants Paper Mache
Net of Ropes
Net of Ropes
Paper Mache
Elasticity Fabric
Plants Paper Mache
Net of Ropes
 Rhino - Vray Render
Rhino - Vray Render
 Rhino - Vray Render
Rhino - Vray Render
