

JASON GAO JIANCHENG

Diploma in Design (Landscape and Architecture)
I am currently a student of the Diploma in design (Landscape and Architecture) of Nanyang Academy of Fine Arts and will graduate at the end of August 2023. I am passionate and interested in landscape and architectural design and am constantly learning to improve myself.
CONTACT
Phone: + (65) 93821089
Email: jianchenggao99@gmail.com
EDUCATION
2020-2023
Nanyang Academy of Fine Arts
Diploma in Design (Landscape and Architecture)
WORK HISTORY
August 2022 - November 2022 Mao Sheng QuanJi Construction Pte Ltd
Internship Student, Singapore
June 2022 - August 2022 Lian Beng Construction (1988) Pte Ltd
Internship, Singapore
September 2019 - November 2019 AC Consortium Pte Ltd
Internship Student, Singapore
2018-2020
SKILLS
• AutoCAD
• SketchUp
Institute of Technical Education
National Certificate
Nitec in Space Design (Architecture)
LANGUAGES
English Chinese (Mandarin)
ACTIVITIES &
ACHIEVEMENTS
• Revit 3D Drawing
• Adobe illustrator
• Adobe Photoshop
• Lumion
• D5 Render
• Model Making
2023
2023
2021 - 2023
2020
2017
Living with the Rising Seas Ideas Competition by PUB
Grad Expectation Show - PUB Coastal Protection
MOE Tuition Grant
Luzerne X Nafa Competition (selection)
Award of Excellence, Singapore for the Excellent Work in Clay Sculpture (Chinese Cultural Programme)
2016
Chinese Calligraphy Competition First Prize, Singapore
Selected Projects
NAFA Studio Project
• Hexagonal Urban Garden - Amphitheatre Project
• Riverside Park - Communal Space and Environment


• Intercoast - Coastal Protection Project
ITE Project

Albina - Commercial Building Car showroom

• Technical drawings - Toilet Detail
• Technical drawings - BOUNDARY WALL & SURFACE DRAIN DETAILS
• Technical drawings - RC Flat Roof Details Layout
• Technical drawings - Casement Window Layout
Hexagonal Urban Garden
NAFA Landscape and Architecture
Studio Amphitheatre Project

Year 2 Semester 1
Location: National Museum of Singapore
Year: 2021
Amphitheater design in front of the lawn area of the National Museum Singapore, designed to encourage interaction between people and nature. The space consists of an amphitheater, an exhibition area and seating area.
The design was inspired by transforming the shape of the okra into hexagonal units that connect and integrate the entire area. The steel structure that supports the roof shaped like an umbrella. There are many plants planted nearby that filter sunlight to create shaded outdoor spaces.
Site Analysis

Design Diagram




















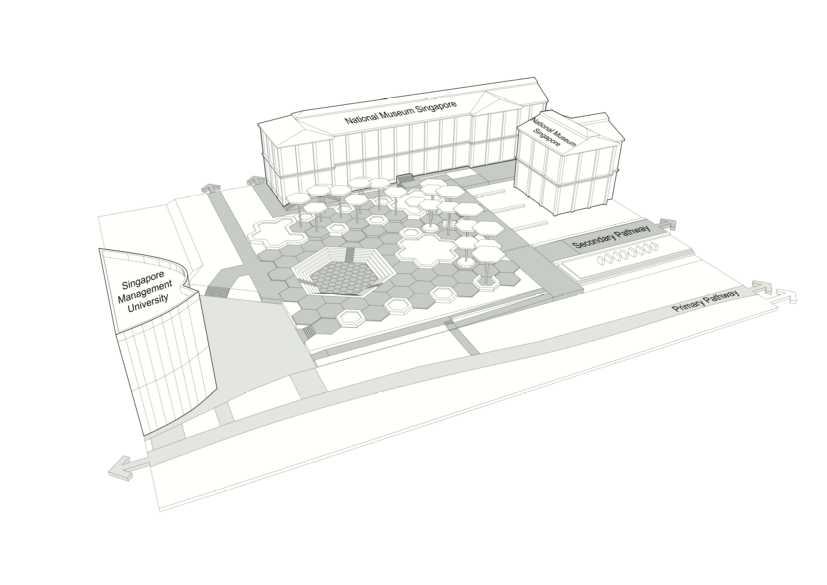




Design Strategy Diagram


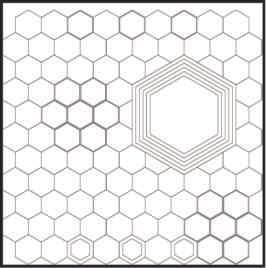
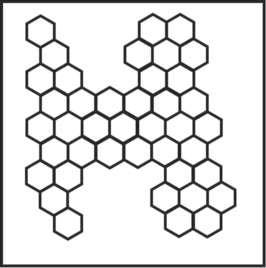


Bambusa vulgaris Broad-leafed Mahogany Leucophyllum frutescens Hibiscus rosa-sinensis Ruellia simplex Pterocarpus indicus Willd. Syzygium myrtifolium


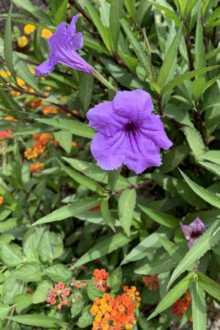



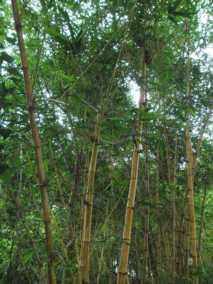




 Ampitheatre Exhibition Area Seating Area
Section b-b
Section a-a
Ampitheatre & Seating Area
Exhibition Area
Pedestrian Pathway with Plants Pedestrian Pathway with Plants Vehicles Road
Pedestrian Pathway with Plants
Ampitheatre Seating Area with Plants Pedestrian Pathway
Ampitheatre Exhibition Area Seating Area
Section b-b
Section a-a
Ampitheatre & Seating Area
Exhibition Area
Pedestrian Pathway with Plants Pedestrian Pathway with Plants Vehicles Road
Pedestrian Pathway with Plants
Ampitheatre Seating Area with Plants Pedestrian Pathway
Riverside Park
NAFA Landscape and Architecture
Studio Communal Space and Environment
Year 2 Semester 2
Location: 30 Kelantan Rd, Singapore 200030
Year: 2022
The project is built with an inclusive, active, and open concept, aiming to allow nearby residents, as well as children and parents to enjoy a pleasant weekend. The project includes five design functions: sensory garden, shade garden, foot bath area, family gathering area and activity area.

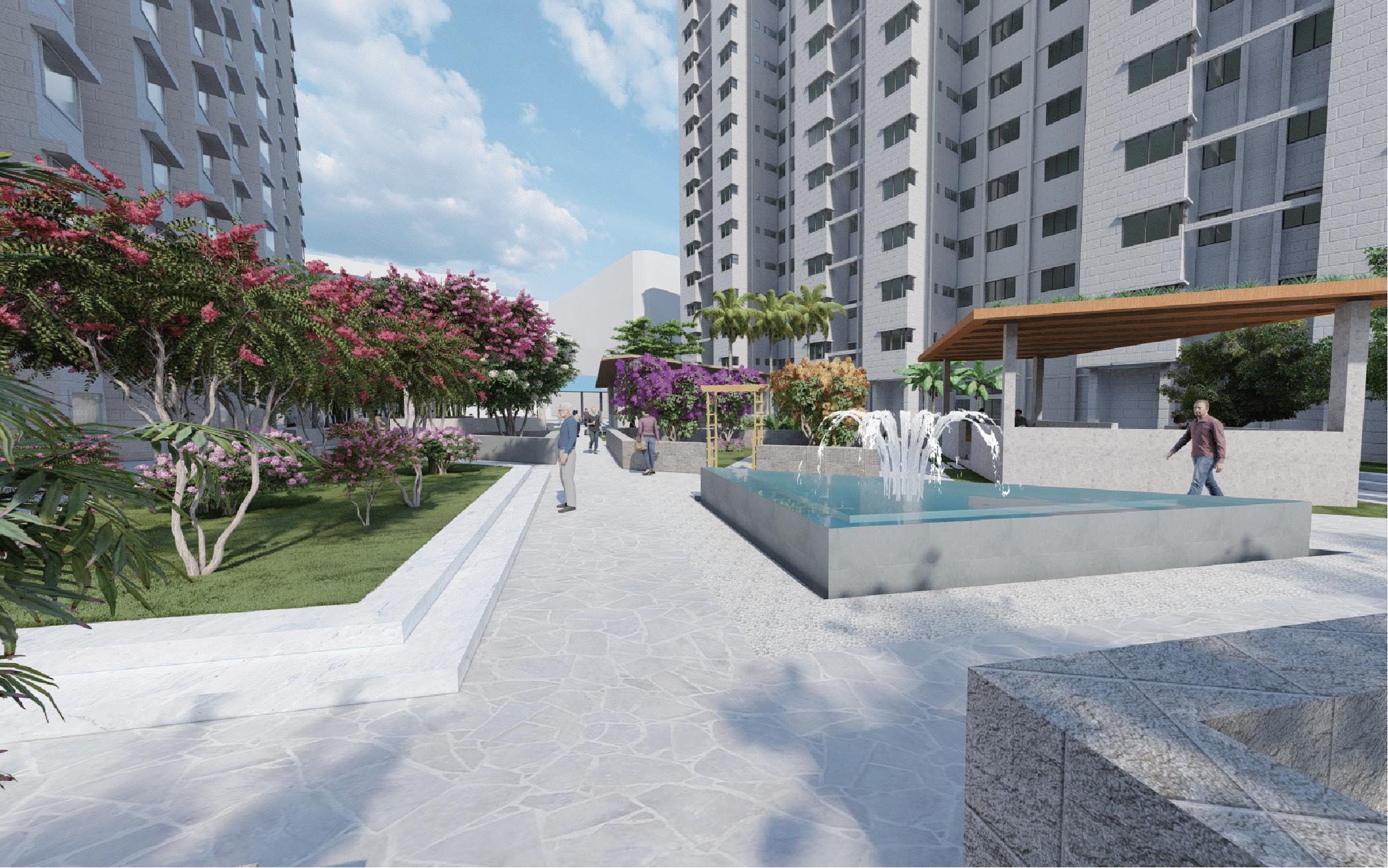
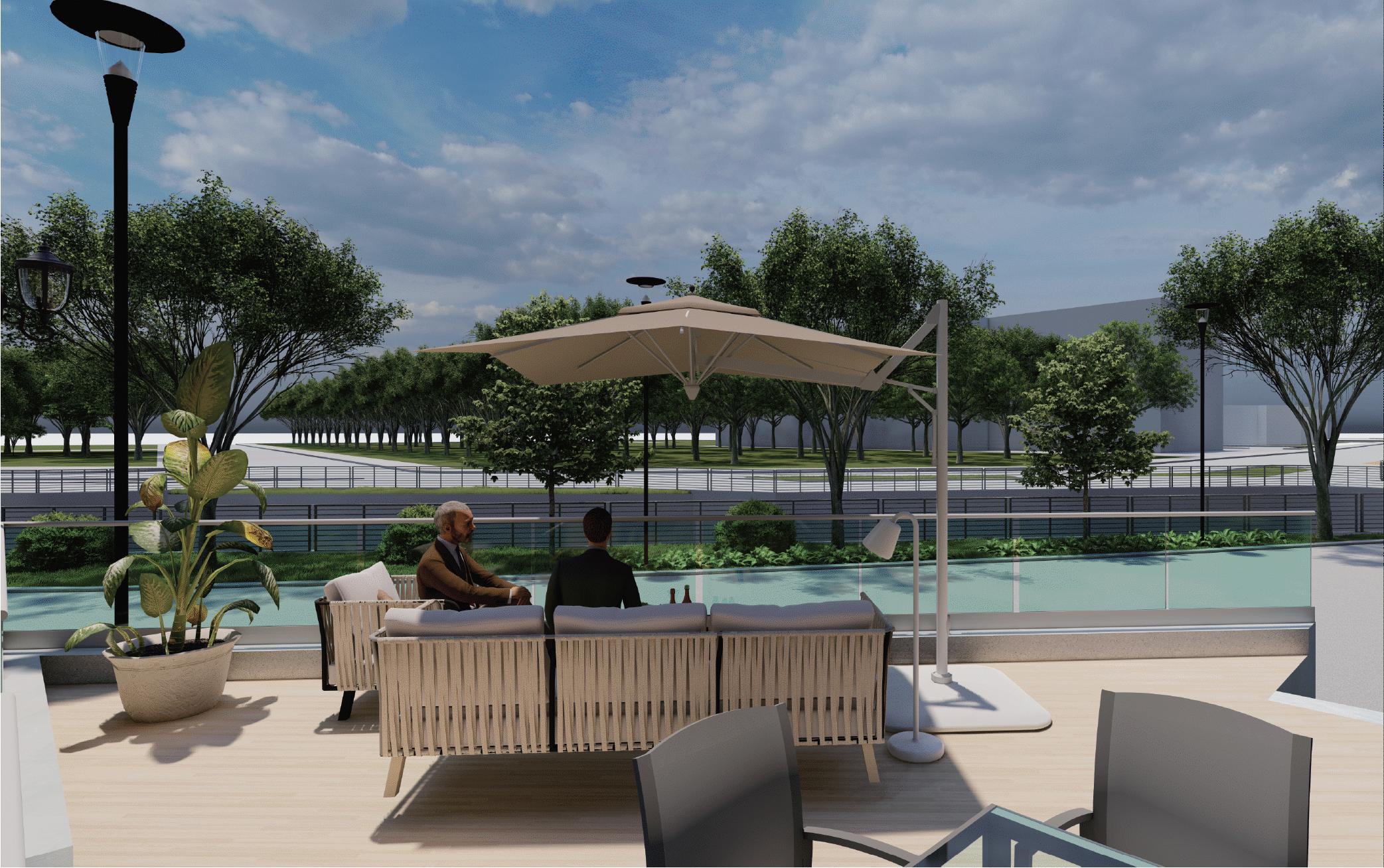

Sensory gardens surprise and delight onlookers while actually utilizing landscaped space, allowing visitors to enjoy a variety of sensory experiences. Shade garden provide a wonderful opportunity to shelter from the glaring sun.

Site Analysis

User Analysis
Cycling, Running, Walking
Kids Playing
Resting, Chatting
Exercising
Dog Walking
Case Study Analysis Diagram
Zezelkove
View
Good View - Facing the Forest and River
Bad View - Facing the Building
Understory Planting
Walls and Soils
Ground Plane
Culvert
Circulation - Human
Primary Pathways
Secondary Pathways
Ground Plane
Granite Paving Bands
Native Under-Story Trees, Shrubs and Grasses
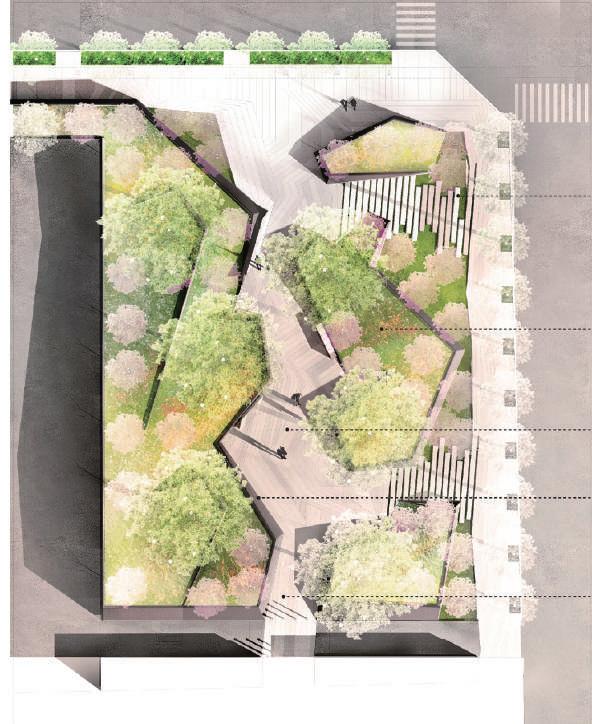

Mixed Surface Granite Paving Canted Granite Walls
Central Connection and Public Square
Design Process
The design language is to constantly divide and recombine, constantly form new combinations and ensure the connectivity between them, thus forming a road extending in all directions. People can enter the park from any direction.












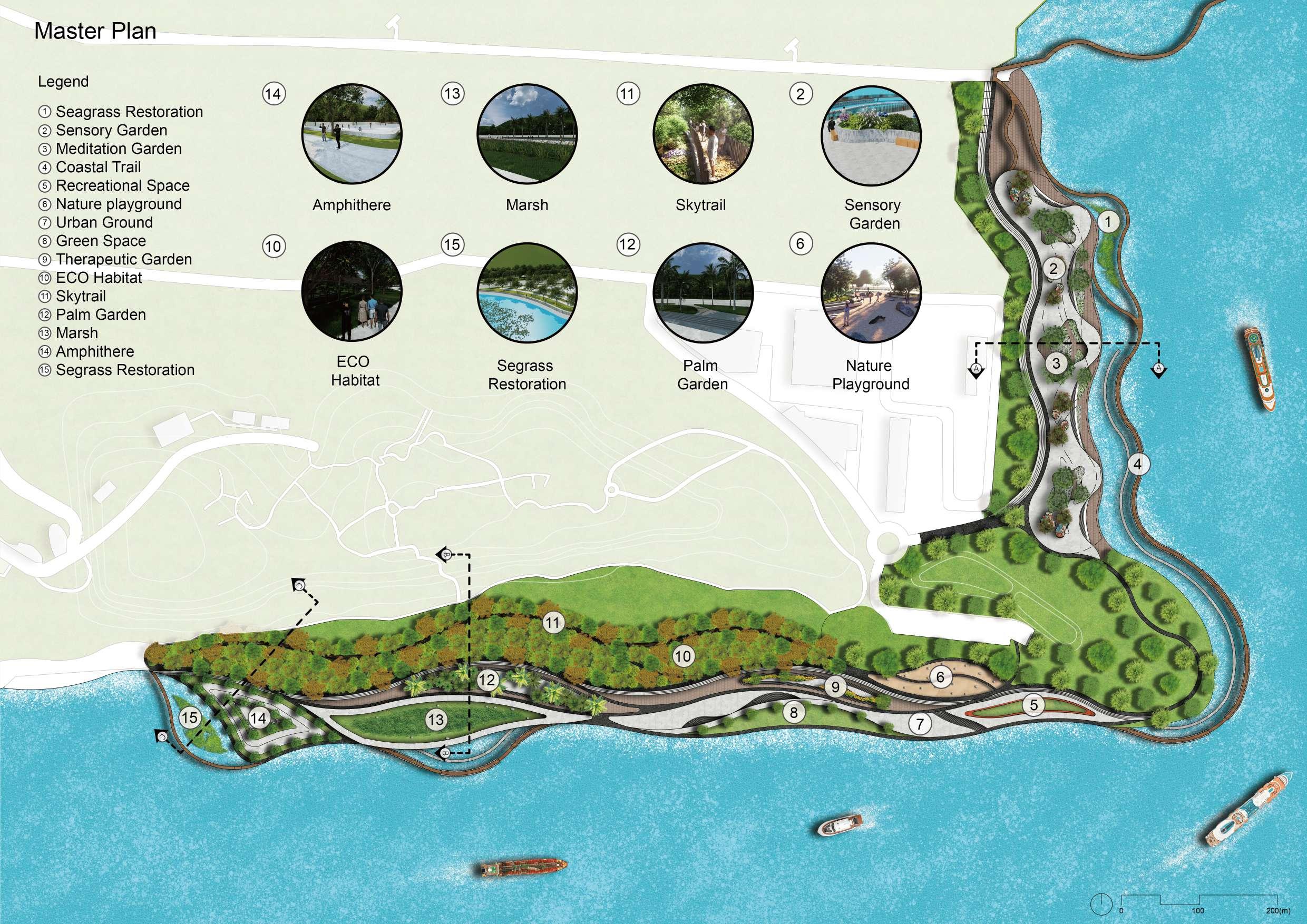


Albina Car Showroom

ITE Nitec in Space Design (Architecture)
Commercial Building Project
Year 2 Semester 2
Location: 250 Alexandra RD, Singapore 159936
Year: 2019
The Albina car showroom is designed in a modern minimalist style. The design takes into account the openness and good lighting of a modern car showroom. I mainly utilize the curtain wall to maximize natural light and express modernity.
Office areas from the ground floor to the fourth floor feature floor-to-ceiling glass walls that allow views of the cars while maintaining a sense of privacy on either side.


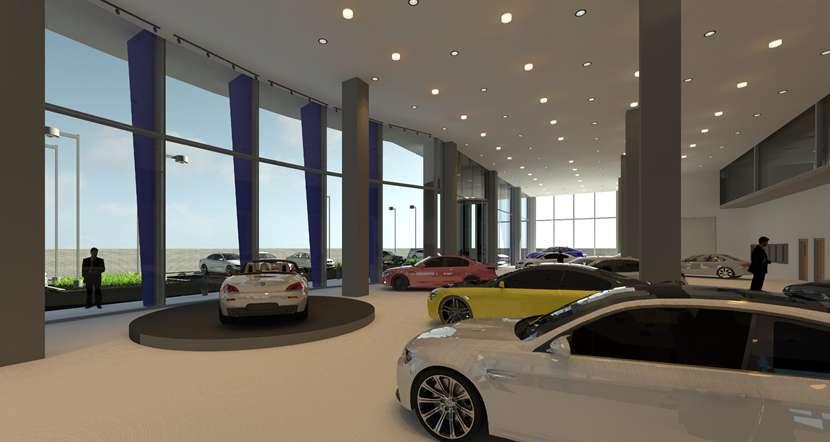


Technical drawings

ITE Nitec in Space Design (Architecture)
Toilet Detail
Year 2 Semester 2
Year: 2019
Technical drawings
ITE Nitec in Space Design (Architecture)
Boundary Wall and Surface Drainage Details
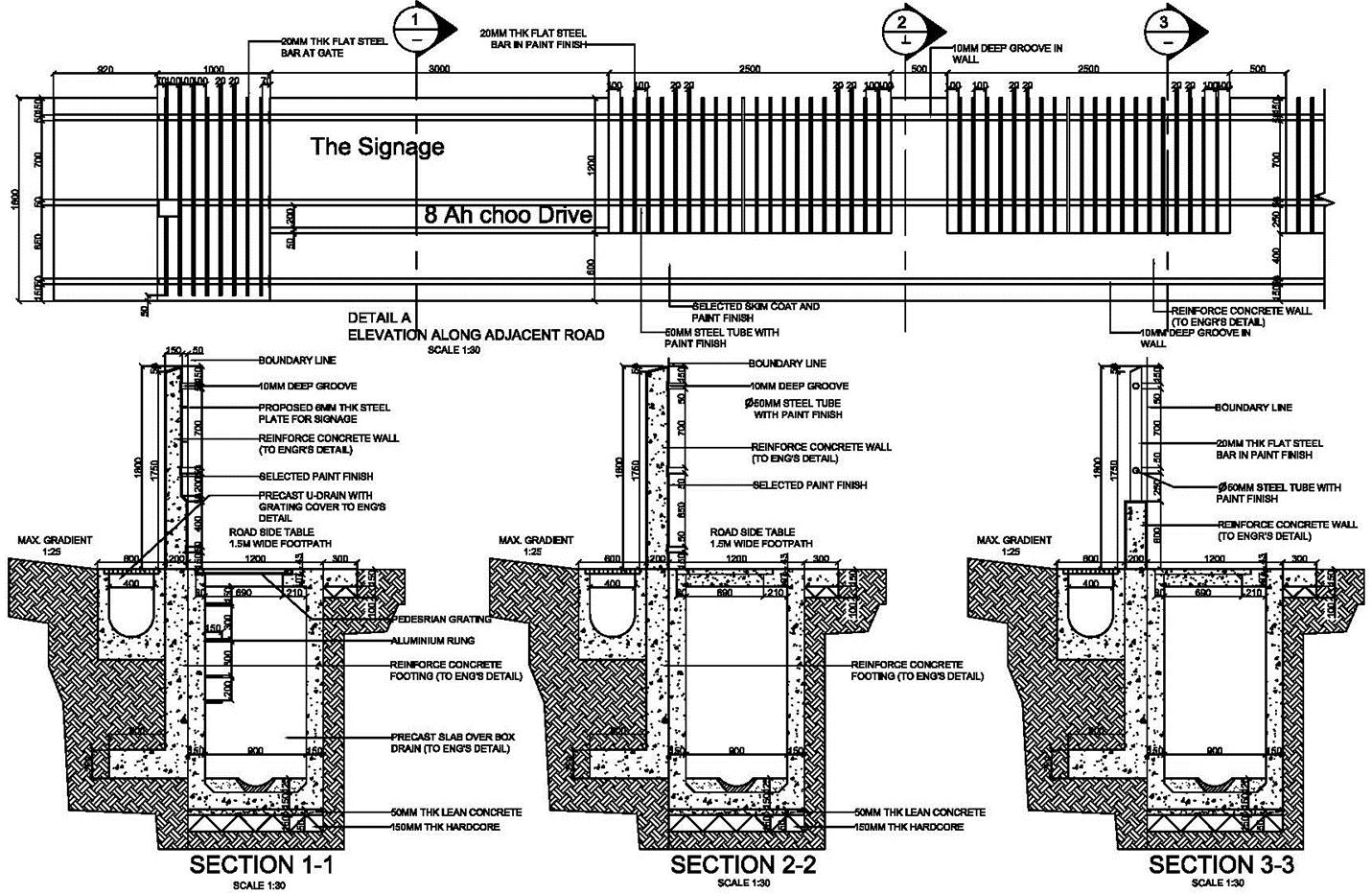
Year 2 Semester 1
Year: 2019
Technical drawings

ITE Nitec in Space Design (Architecture)
RC Flat Roof Details Layout
Year 1 Semester 2
Year: 2018
Technical drawings

ITE Nitec in Space Design (Architecture)
Casement Window Layout
Year 1 Semester 1
Year: 2018
