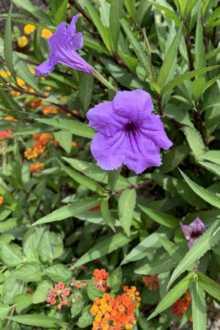

JASON GAO JIANCHENG
Diploma in Design (Landscape and Architecture)
I am currently a student of the Diploma in design (Landscape and Architecture) of Nanyang Academy of Fine Arts and will graduate at the end of August 2023. I am passionate and interested in landscape and architectural design and am constantly learning to improve myself.
CONTACT
Phone: + (65) 93821089
Email: jianchenggao99@gmail.com
EDUCATION
2020-2023
Nanyang Academy of Fine Arts
Diploma in Design (Landscape and Architecture)
WORK HISTORY
August 2022 - November 2022 Mao Sheng QuanJi Construction Pte Ltd Internship Student, Singapore

June 2022 - August 2022 Lian Beng Construction (1988) Pte Ltd Internship, Singapore
September 2019 - November 2019 AC Consortium Pte Ltd
Internship Student, Singapore
2018-2020
SKILLS
• AutoCAD
• SketchUp
Institute of Technical Education
National Certificate
Nitec in Space Design (Architecture)
LANGUAGES
English Chinese (Mandarin)
ACTIVITIES & ACHIEVEMENTS
2023
2023
• Revit 3D Drawing
• Adobe illustrator
• Adobe Photoshop
• Lumion
• D5 Render
• Model Making
2021 - 2023
2020
2017
Living with the Rising Seas Ideas Competition by PUB Grad Expectation
MOE Tuition Grant
Luzerne X Nafa Competition (selection)
Award of Excellence, Singapore for the Excellent Work in Clay Sculpture (Chinese Cultural Programme)
2016 Chinese Calligraphy Competition First Prize, Singapore
Selected Projects


Hexagonal Urban Garden
NAFA Landscape and Architecture
Studio Amphitheatre Project

Year 2 Semester 1
Location: National Museum of Singapore
Year: 2021
Amphitheater design in front of the lawn area of the National Museum Singapore, designed to encourage interaction between people and nature. The space consists of an amphitheater, an exhibition area and seating area.
The design was inspired by transforming the shape of the okra into hexagonal units that connect and integrate the entire area. The steel structure that supports the roof shaped like an umbrella. There are many plants planted nearby that filter sunlight to create shaded outdoor spaces.
Site Analysis

Design Diagram

























Design Strategy Diagram






Bambusa vulgaris Broad-leafed Mahogany Leucophyllum frutescens Hibiscus rosa-sinensis Ruellia simplex Pterocarpus indicus Willd. Syzygium myrtifolium











 Ampitheatre Exhibition Area Seating Area
Section b-b
Section a-a
Ampitheatre & Seating Area
Exhibition Area
Pedestrian Pathway with Plants Pedestrian Pathway with Plants Vehicles Road
Pedestrian Pathway with Plants
Ampitheatre Seating Area with Plants Pedestrian Pathway
Ampitheatre Exhibition Area Seating Area
Section b-b
Section a-a
Ampitheatre & Seating Area
Exhibition Area
Pedestrian Pathway with Plants Pedestrian Pathway with Plants Vehicles Road
Pedestrian Pathway with Plants
Ampitheatre Seating Area with Plants Pedestrian Pathway





