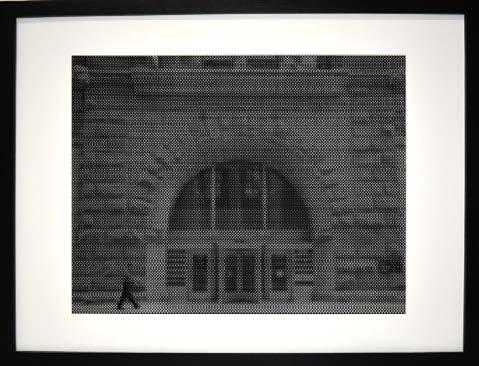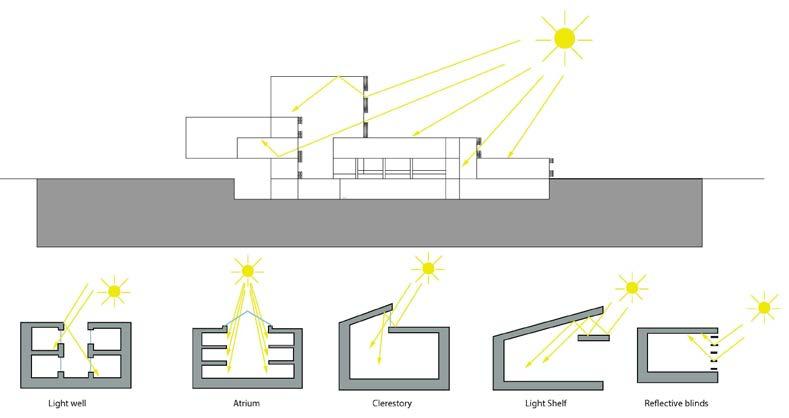
1 minute read
SCHEMATIC DESIGN PLAN - ROOF


Advertisement



Adjacent to the site are existing warehouse buildings that were repurposed into university academic buildings several years ago; playing off this industrial warehouse context, exposed structure and natural light are used in lieu of expensive materials to create functional spaces supporting an array of activities.

The Event space accommodates 150 people in rows (15 sf / seat) or 90 people at tables (25 sf / seat). Could open up to lobby to increase capacity. Multi-use space for art exhibits, special events, receptions, meetings/ workshops, board meetings, lectures/presentations. Glazed wall overlooking Outdoor Reception Space / Living Room. Should be directly accessible to outdoor space. Acoustically separated from rest of building. Technology includes computer, projector and screen; a/v system; microphone/podium; handheld microphones. No permanent furniture. Conference Services sets the rooms with tables, chairs, etc. upon request.

Small gathering space for book readings. Movable partitions that allow space to be opened to combine with Display Space and Touchdown Space near entry. When there is no event, space serves as active reading area.












