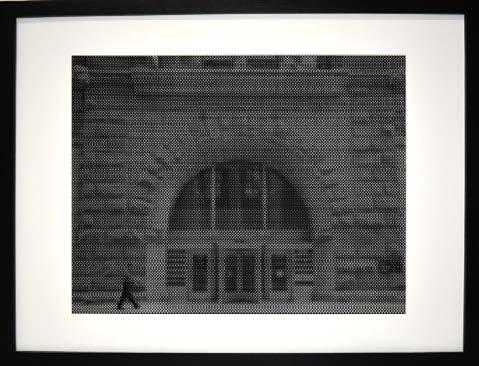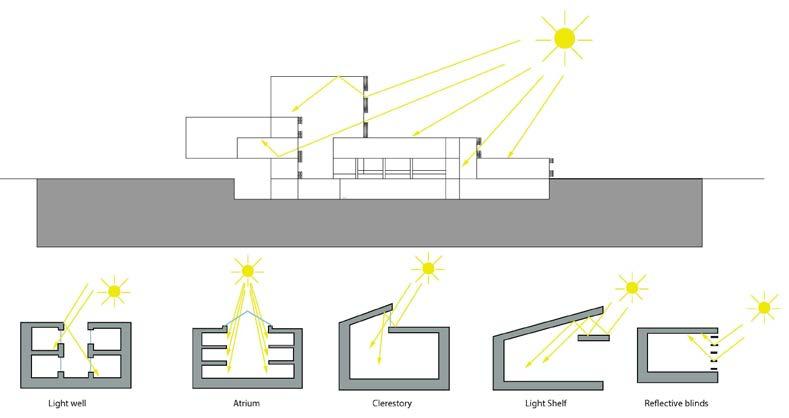
1 minute read
COLOR CODED DIAGRAMS
The following diagrams depict the spaces which are color coded by departmental. The organization is intended to create future flexibility as uses and departmental assignments change over the longer term, in addition to maximizing efficiency and shared use. The planning approach unites interior and exterior campus spaces to meet functional requirements and contribute to creating a dynamic campus character.
Bowie State University
Advertisement
Communication Arts and Humanities Building
UMCP Project #15‐669‐518‐00
100% Construction Documents
At Level 1, the northeast entry will be used most frequently by students arriving from campus and is adjacent to an existing parking lot.
LEVEL 1 - DEPARTMENTS
Levels 2 and 3 share a consistent organizational approach, with academic departments and learning resources located in the west wing and active learning classrooms in the east wing.
Level 2 – Departments
The upper levels of the ‘heart’ connect these areas and contain open and enclosed distributed informal learning spaces. History and Government and Communications faculty and administration space are at Level 2, with ROTC and Language, Literature and Cultural Studies at Level 3.
Level 3 – Departments










