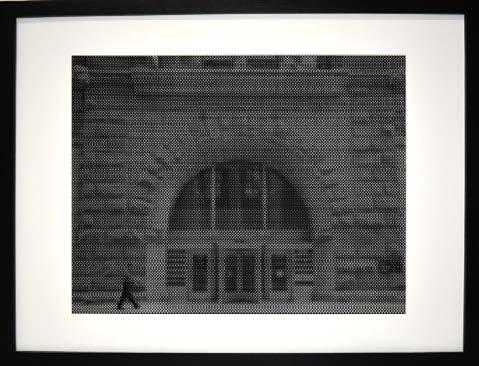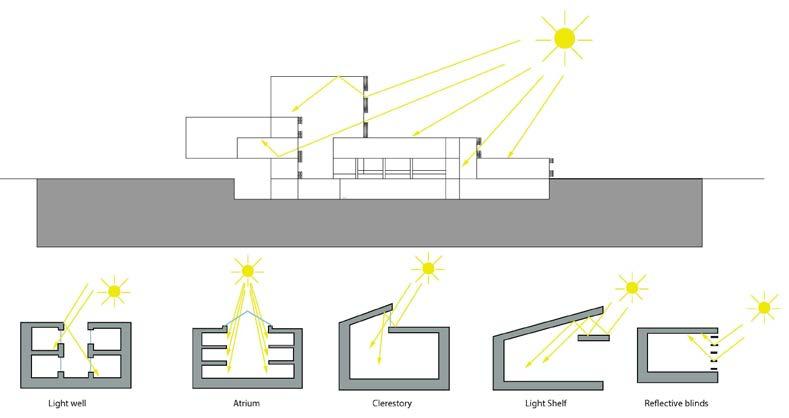
1 minute read
THE VILLAGES OF WHITE MARSH

Studio Architect l Associate
Advertisement
KPNARCHITECTS, llc 2017 - Present
Brief Description of Project
Size : 20+ Acre
Design Start : 2017
Setting :Residential
The architectural standards proposed for the multifamily structures create a dynamic, cohesive and harmonious fit within the project as well as the overall community. The multifamily clusters are made up of “L” shaped buildings. The buildings act as a backdrop to the pedestrian and vehicular street patterns reinforcing and activating the space with building elements such as the outdoor balconies. The building configurations somewaht enclose the surface parking to aid in the screening of the parking from public view.
The exterior building material and color selctions were chosen based on their compatibility with the other residential building types within the project as well as the surrounding community. Permanence and sustainability were other key factors in the selection of the exterior materials.
Responsibility
Develop schematic design drawings for residential buildings at different phases of this project. Prepare graphic materials and designs for studies and/or presentations to the client. Develop design concepts, narratives, Revit models, 3D renderings, plans, sections, exterior elevations, and virtual reality presentations, as necessary, to effectively convey the design intent to clients.
10/12/2018


The Villages Of White Marsh
The Villages Of White Marsh
Architecture
Multi-Family Building
SCHEMATIC FRONT ELEVATION
SCHEMATIC
SCHEMATIC FRONT ELEVATION













