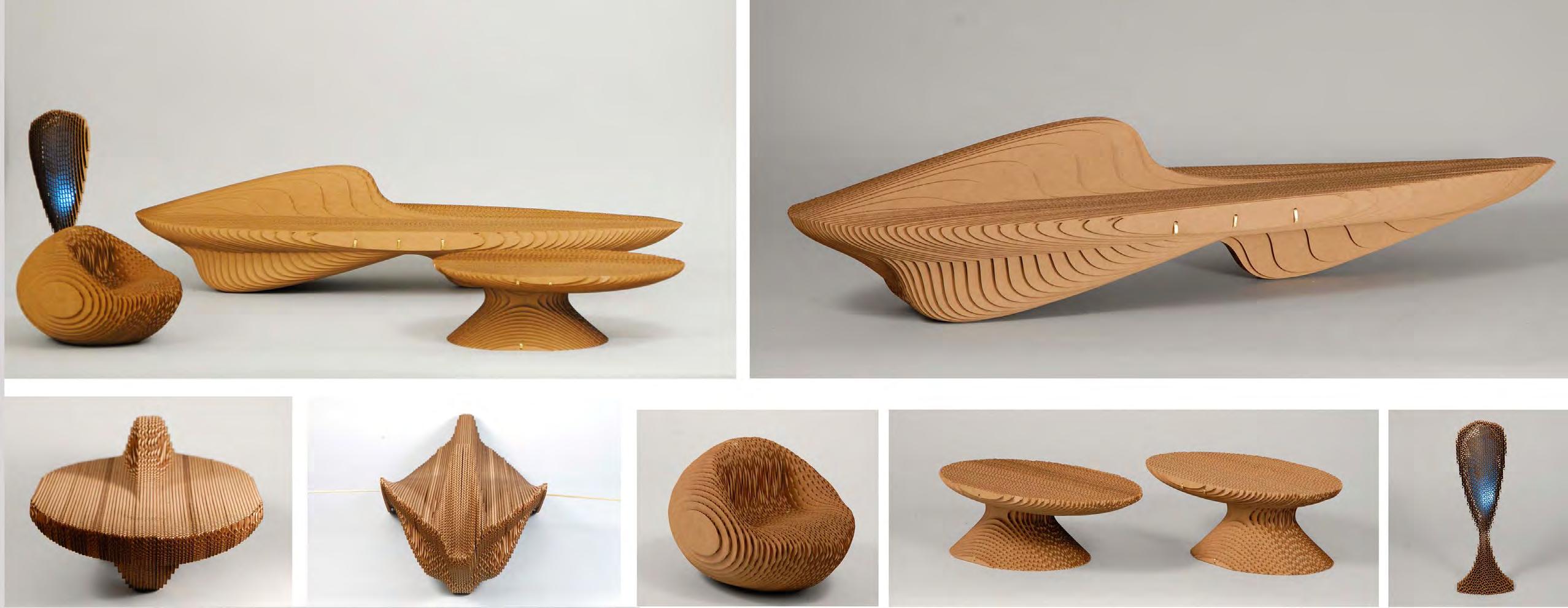
1 minute read
PROFESSIONS
Studio Architect l Associate
KPNARCHITECTS, llc 2017 - Present
Advertisement
Brief Description of Project
Size : 129,000sf
Design Start : 2019
Constructions Start : 2021( est.)
Setting : Academic
The scale of the building is 6 stories on the North facade along University Avenue, bringing prominence to the main entry. Large glass spans the height of the east atrium, welcoming everyone into this public space. The building form then begins to erode toward the southwest corner, down to 4 stories, reducing the scale of the building along pedestrian route of Towson Way and the adjacent campus buildings. Vegetated roof terraces face the open quad on levels 05 and 06, and the front porch bordering the edge of the quad on Level 02, further connecting the building with nature and the surrounding landscape. These elements along with the overall design of the building exterior have an elegant and calming presence.
Responsibility
3D Revit modeled interior spaces, which included producing and detailing the partition schedule representing acoustic, smoke, and fire-rated wall assemblies, coordinated with life safety and acoustic documents. Produced toilet layouts, elevations, and details, while coordinating with the design team on finish layouts and owner’s standards for fixtures and accessories. Reviewed the owner’s signage design standards and produced a signage schedule and drawings.







































































































Interior Spaces
Towson’s College of Health Professions (CHP) is known for its outstanding interprofessional healthcare education. With its academic rigor, interdisciplinary approach, emphasis on experiential learning, and evidence-based practice, the CHP produces high-quality graduates who greatly benefit the local and regional healthcare workforce. While the CHP is currently distributed into a number of buildings across the campus, the new CHP building will provide a centralized focus for health professions, where these groups can more fully connect and enrich one another’s research and practice. Open, flexible collaborative zones border classroom and lab spaces, allowing faculty and students to gather before classes and meet up for study and socializing throughout the day.
Levels 01 and 02 are highly energetic and social, with a 300-seat auditorium, two 120 tiered classrooms, and most of the general classrooms within the building. These classrooms can be shared between the different disciplines within the building, as well as serve as a significant university‐wide resource of learning spaces.












