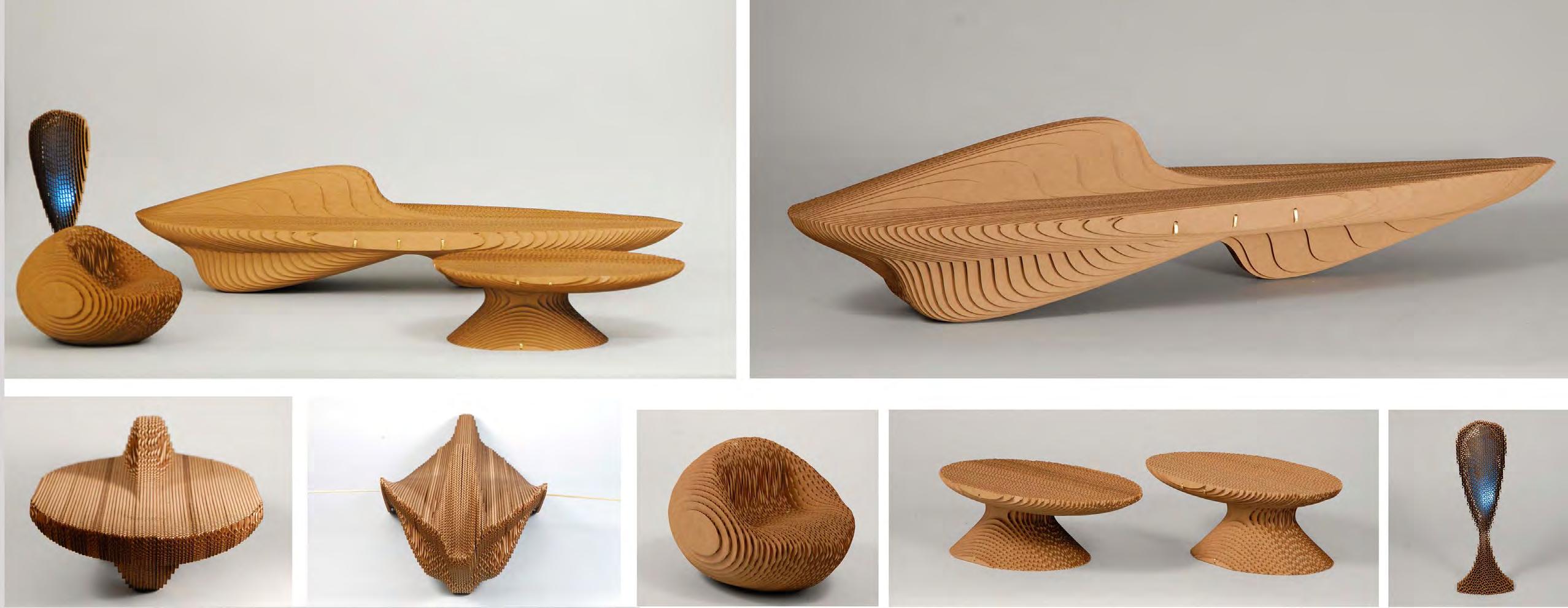
1 minute read
CONSTRUCTION
Building Under Construction
Renovate 77,672 NASF of space in Marlboro Hall and add an additional 72,719 NASF of space. The proposed solution will replace deteriorated building infrastructure components, correct extensive ADA issues, modernize finishes and equipment, and provide for expanded academic instruction in divisions such as Learning Foundations, Liberal Arts, Social Sciences and Business and STEM. Transforming the outdated and undersized Marlboro Hall building to a modern instructional classroom and lab building will create a synergy for students and faculty currently missing in the current building.
Advertisement
KPN was Architect of Record and Prime Consultant for the project. Our scope included researching the existing building and campus infrastructure, field research, code analysis, and production of demolition and phasing plans and specifications. KPN conducted extensive document reviews and interviews of College personnel to ensure that the demolition documents were based on the best possible information. Laser scanning was conducted to produce a point cloud model of the existing building, including MEP services, and a utility locator was contracted to locate utilities for which there was insufficient documentation. A complete team of consultants was utilized to investigate the existing conditions and produce the demolition documentation, including in addition to the above an envelope consultant, a hazmat consultant, civil engineer, structural engineer, MEP engineer, and geotechnical consultant.











