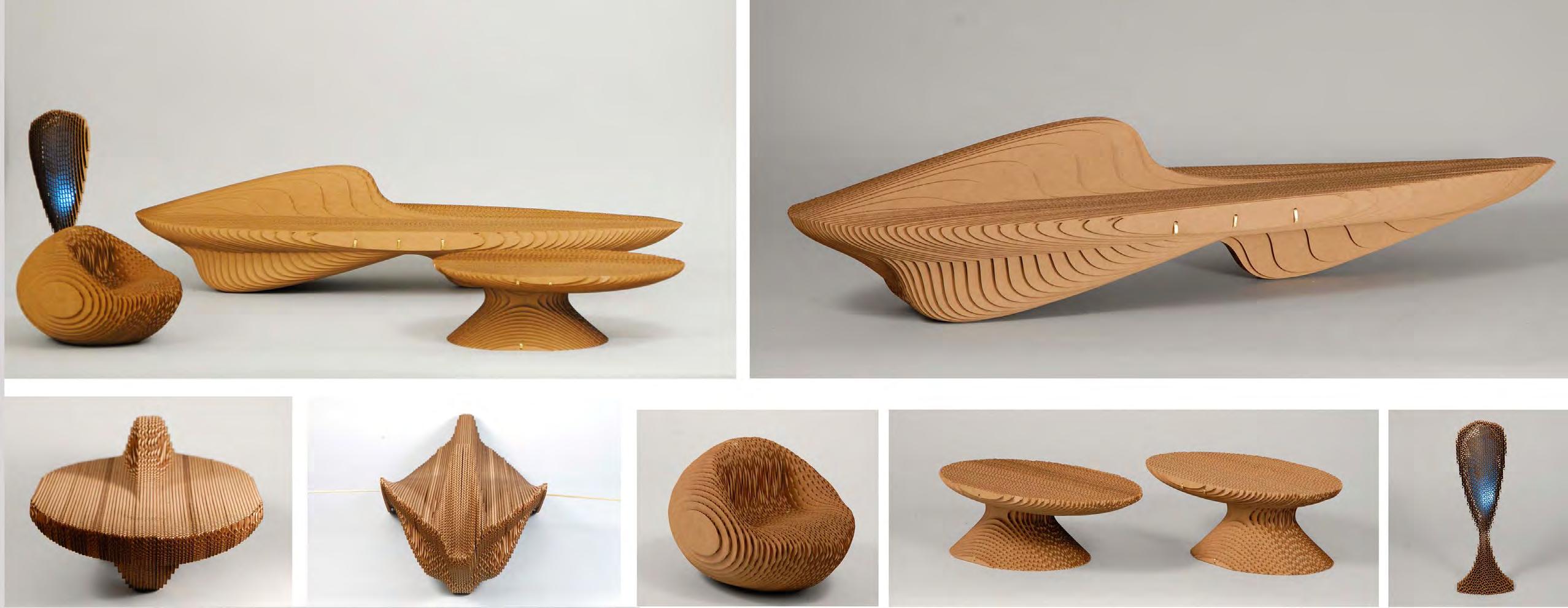
1 minute read
PARKING +OFFICE + APT
The building, each in Phase 1A and 1B are programmed as mixed use. They include retail, parking, offices and market rate apartments. Both buildings will be joined at the ground level to maximize the need for additional parking.
Two buildings, Phase 1A and 1B, will be constructed in the highest-density portion of the site and are programmed as mixed use. These properties include retail, parking, offices and market rate apartments. (Please see plan and Section) These buildings, with a total of apartment units, are the heart and anchor of the new community and are designed to take full advantage of the transit access.
Advertisement
These properties create the density to support retail and amenities - and a center point for the neighborhood as a whole.
The Market data indicate there is a high-demand, for quality, apartment living with good transit (and highway) access in this portion of Baltimore City and County. Units will be highly contemporary in design, capable of supporting the latest in tech accommodating the mixed of transit-based AND work-from-home lifestyles that are in demand in the post-COVID era.


Designed around the concepts developed by Carehous (carehous.net), this building will be housing for a senior population with living units for their caregivers. Carehaus’s work is founded on the belief that older adults, disabled people, and those who care for them are integral to the well-being of these senior communities. Communal spaces will be designed to encourage interaction between seniors and their caregivers through various programs.
This phase proposes 42 units of senior (age-restricted) multi-family housing units, 163 offstreet parking spaces and accessory common areas including a small bistro. The non-residential uses are intended for primary use by the residents.













