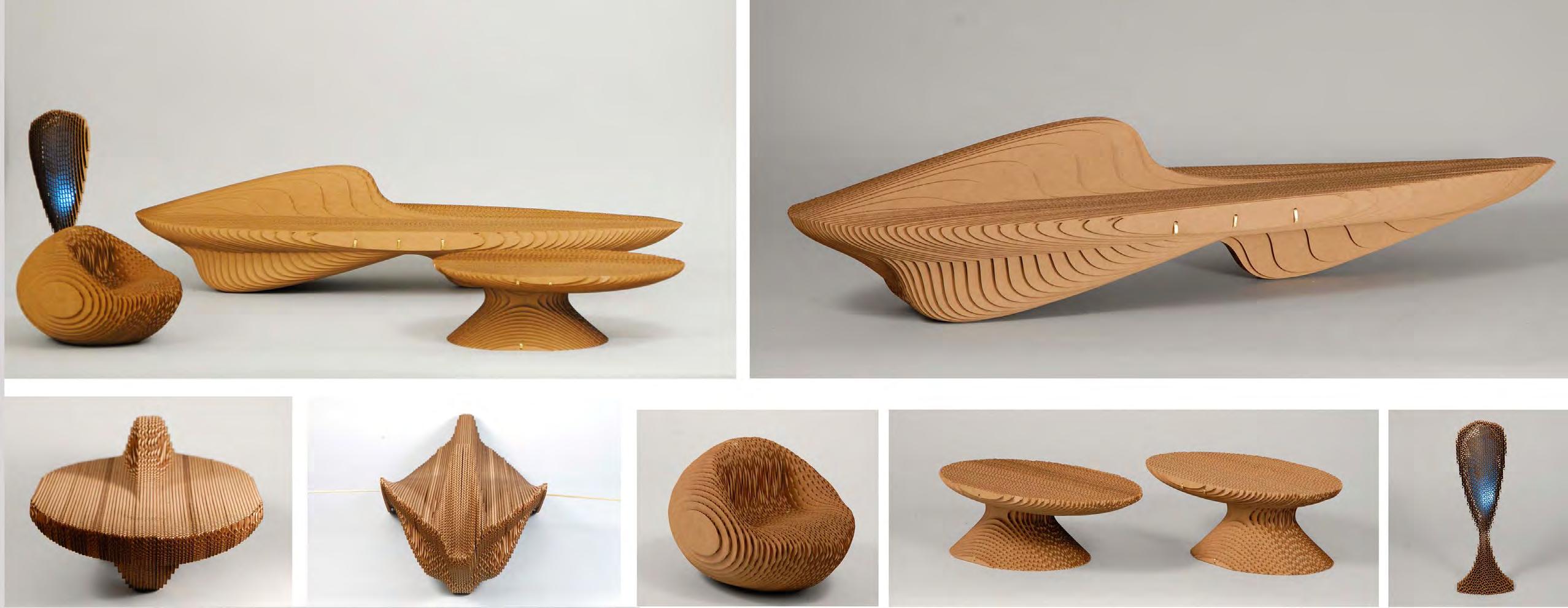
1 minute read
KULA BELGRADE SERBIA
Architectural Designer
Brief Description of Project
Advertisement
Size : 42-floor, 168-meter (551 ft) tall
Design Start : 2015
Constructions Start : 2016
Setting : Mixed -use skyscraper
Skidmore, Owings & Merrill LLP 2017
Kula Belgrade is a 42-floor, 168-meter tall mixed-use skyscraper located in the Belgrade Waterfront on the bank of the Sava River, becoming the tallest building in the country. The tower will have a direct approach to a waterfront promenade, located in close proximity to Belgrade Fortress.
The tower, combining residential, commercial, hospitality and entertainment offerings, is made of concrete presenting steel structures on the podium on the ground floor, on secondary structures supporting the façade and on the top crown located on the top of the tower and developing for its last three floors.
The Kula Belgrade tower is the new landmark of the Serbian capital and is part of the 1.8 million square metre Belgrade Waterfront development, featuring world-class residences and offices, hotels, educational institutions, modern healthcare amenities, as well as a 1.8-kilometre long public waterfront edge and public parks.
Responsibility
Preparation of accurate architectural presentations, designs, details, and construction documents in REVIT, including plans, exterior elevations, and interior details.











