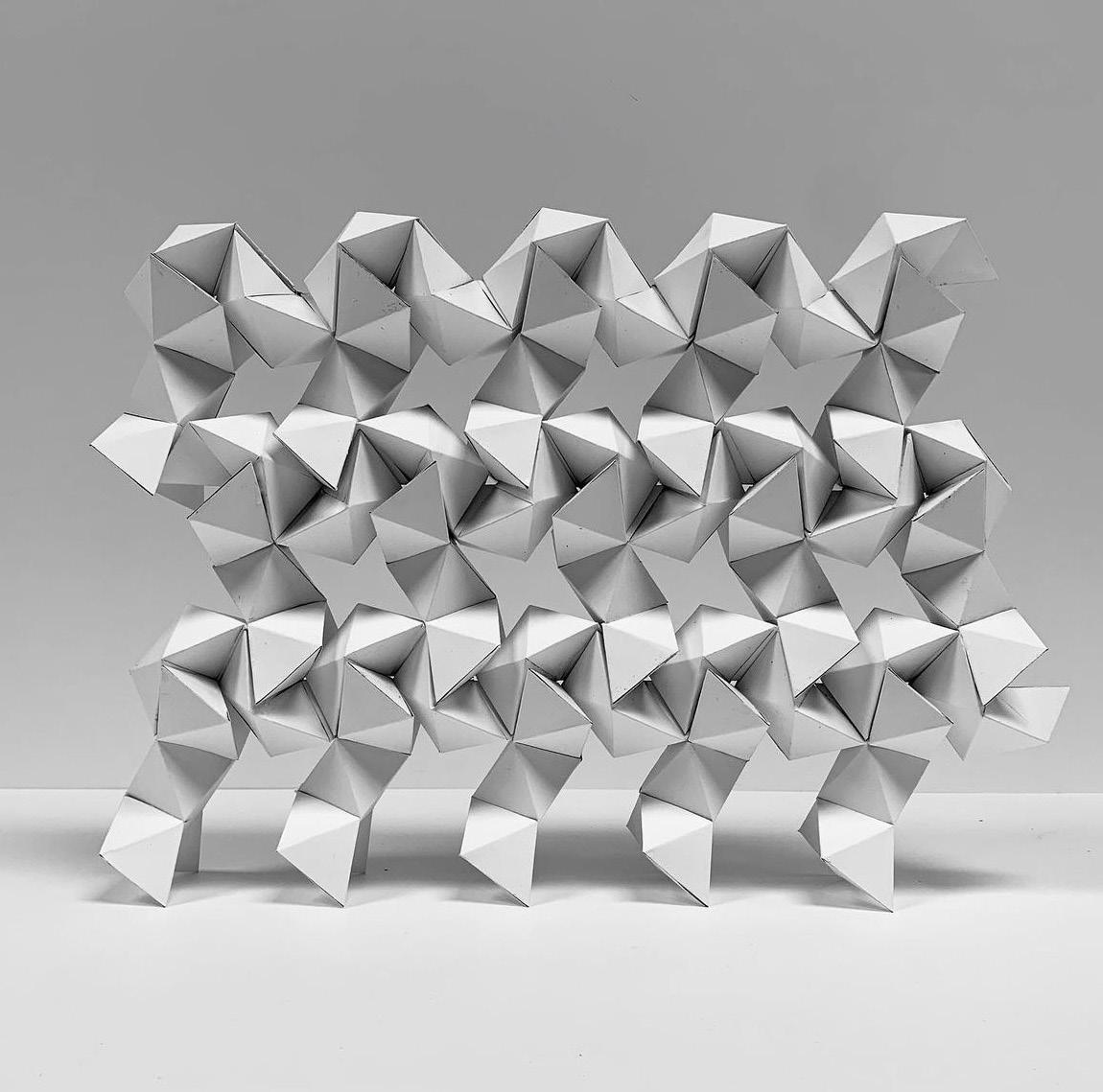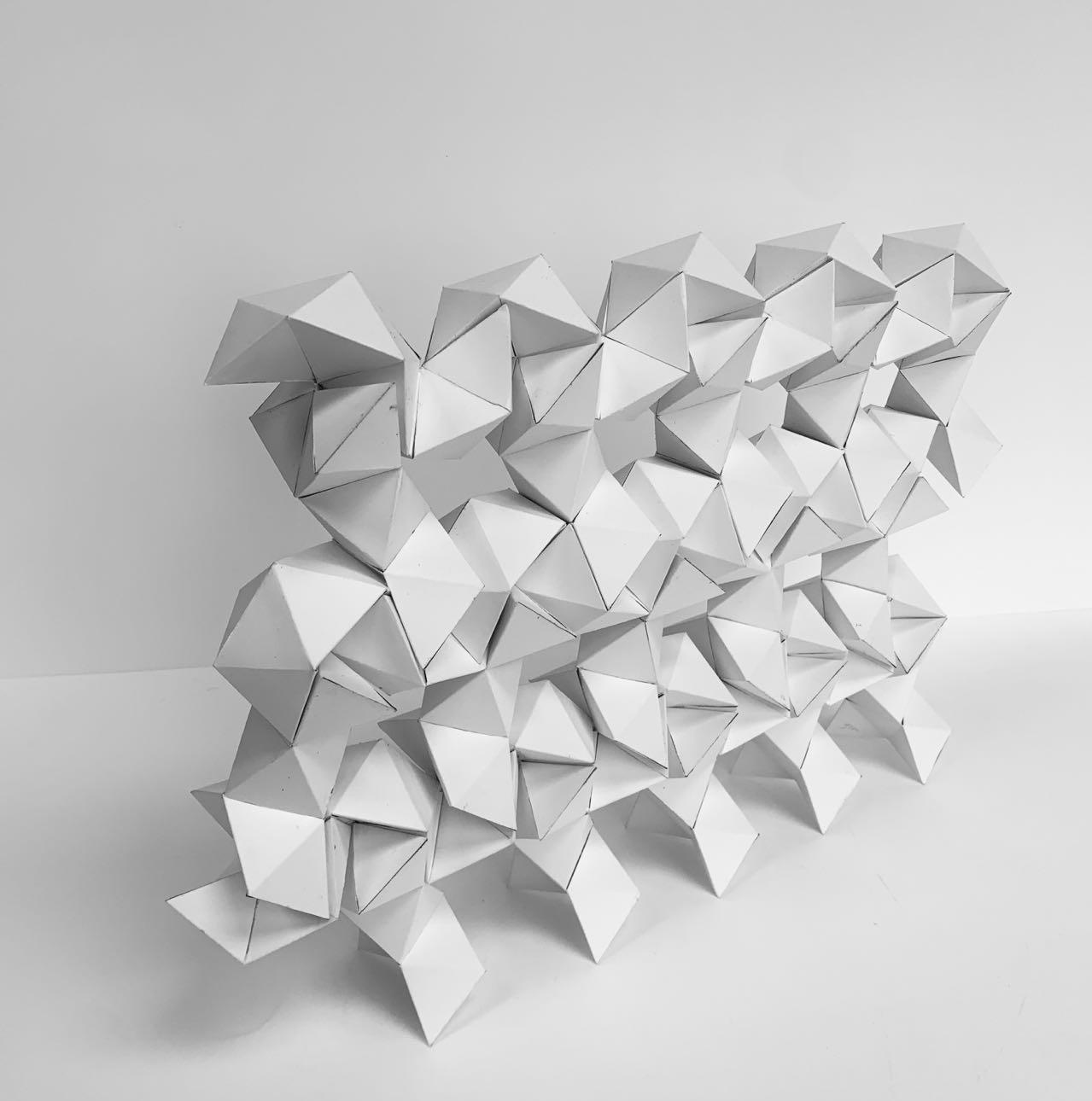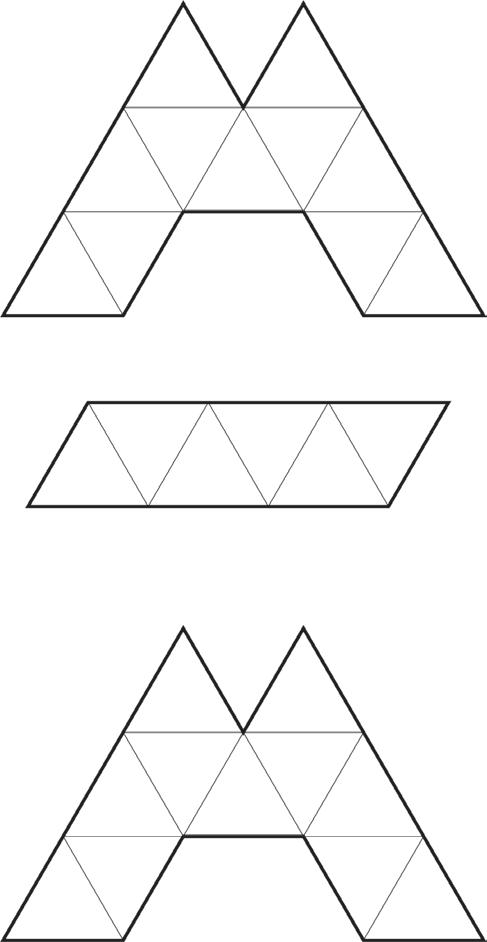

PROLOGUE
Architecture to me is a medium of dialogue with the outside world. And this process is silent. It is a kind of communication that only exists between the human spirit. The architect can use the transformation of the shape of the building or the change of light and shadow in the interior and other elements to convey a specific idea or a certain feeling to those who enter the space. So that people can experience something through the space they are in or the space they see. For example, creating a space disconnected from the city helps people see the familiar city in a new way. Or create a private and quiet space where people can think quietly about any problem without being disturbed by the outside world. Or it could create a building that looks out of place in the city and impress people on the street. When people experience these different feelings through the building, the communication between the architect and people is completed. This communication is constant and transcends time.
CONTENTS
In between the Retaining Wall
Cultural Center, Nashville, TN
The Intertwined Houses
Housing for young people, Charleston, WV
Introverted School
Elementary school, Montgomery, AL
Observation Corridor For Role Transformation
Performing arts center, Chattanooga, TN
01 02 03 04 05
Other work
Wood Camp & Folding Wall

In between the Retaining Wall
Fall 2021 Studio
Instructor:
Mark BlumbergSite: Nashville, TN
Individual Work
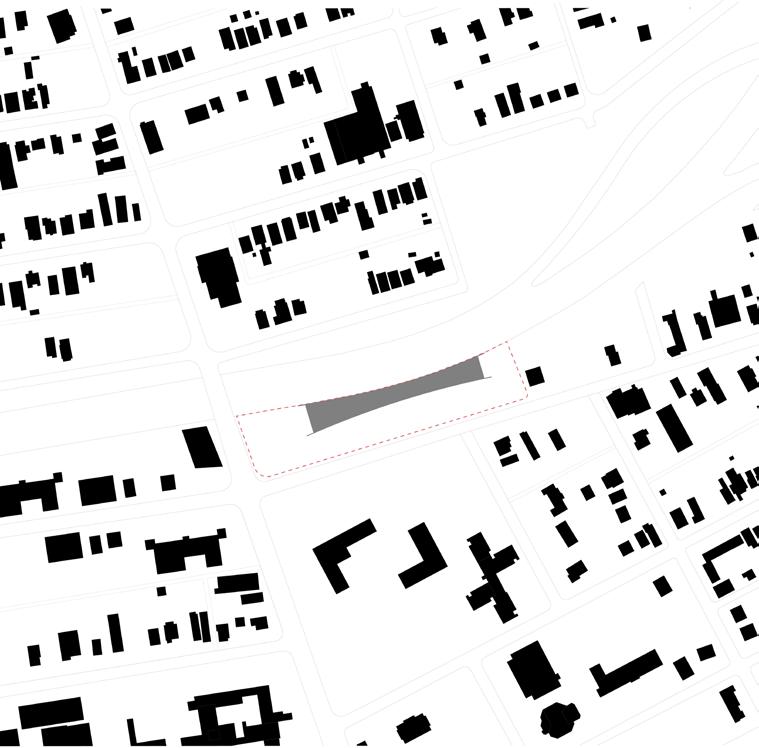
The I40 runs throughout Tennessee, connecting Nashville with major cities such as Memphis and Knoxville. Jefferson Street is an essential street in the city's musical history. The project is located between I40 and Jefferson Street.
The project has access to both Jefferson Street and Interstate 40. Two projectors are set up on Jefferson Street. The curving exterior of the building serves as a curtain, turning the side facing Jefferson Street into a drive-in theater. Let people on the street and people in cars have a chance to watch. The I40 side shows the practice room space inside the project, while each outer wall on the I40 side will be raised to a different height and curvature, allowing the practice room to be exposed behind the retaining wall. Singers and dancers can be seen practicing their dances and songs in the practice room, and traffic can see a microcosm of Nashville, the music city.
The interior of the project has two auditoriums. It allows people to enter the building from Jefferson Street, which is full of musical history, and then walk into the auditorium for concerts and other performances. While waiting for the show to begin, people can also walk out of the building and watch movies projected on the curved exterior walls.
The main entrance to the project is located on the first floor, with doors to the two studios and stairs to the other floors visible after crossing the covered bridge at the entrance.
The main supporting structure of the project is the two exterior walls and the main wall inside.

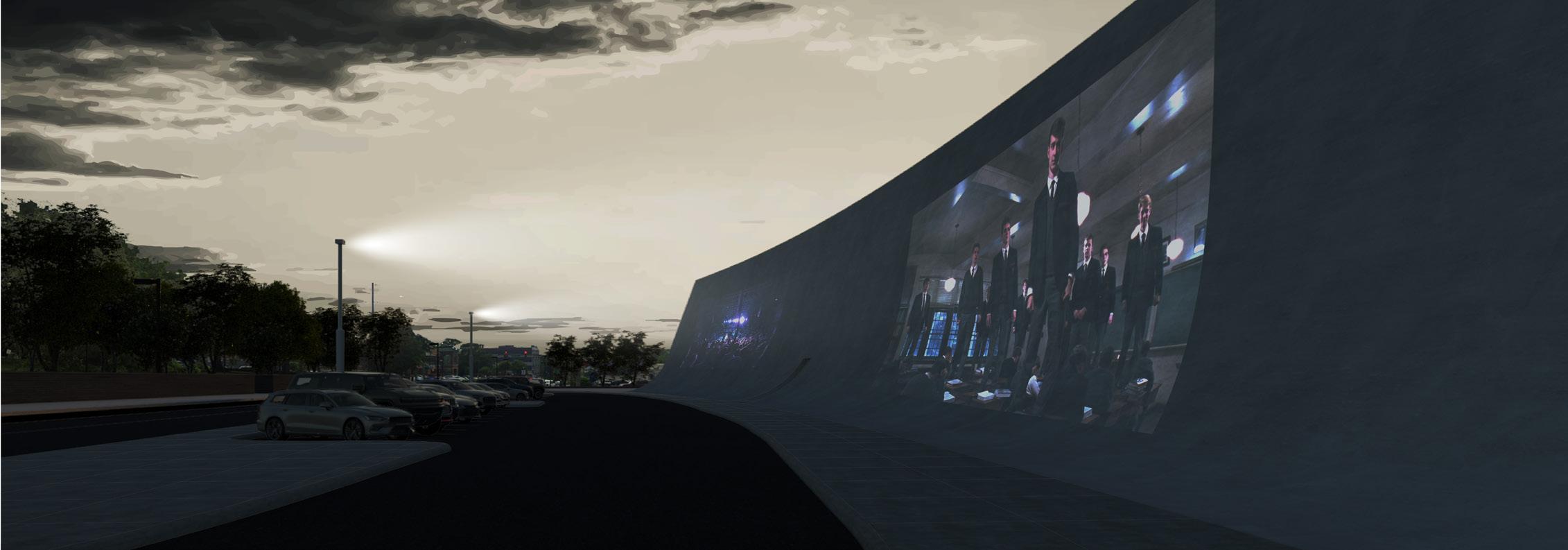
The basement first floor is accessed by an elevator or staircase located in the middle. Performers get dressed on this floor and enter the stage at the end of the corridor.
The same stairs can enter the basement second floor and then through the long corridor to enter the different practice rooms.
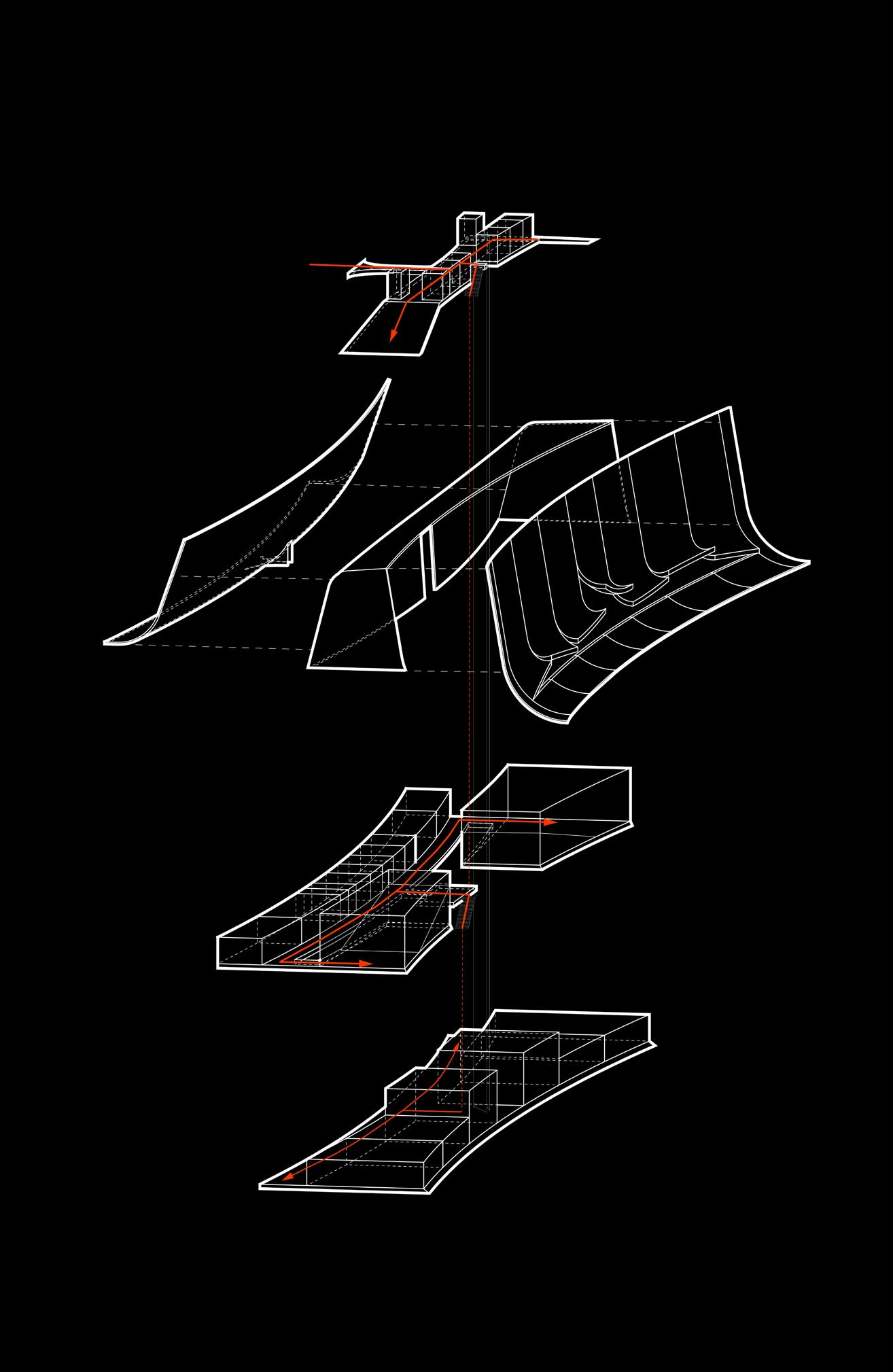 The difference in height between the two roads is 30feet
The retaining wall extends upward
The retaining wall expands outward horizontally to form the space
Each wall is raised to a different height and curvature
Jefferson St Exterior View
The difference in height between the two roads is 30feet
The retaining wall extends upward
The retaining wall expands outward horizontally to form the space
Each wall is raised to a different height and curvature
Jefferson St Exterior View
Basement First Floor Plan


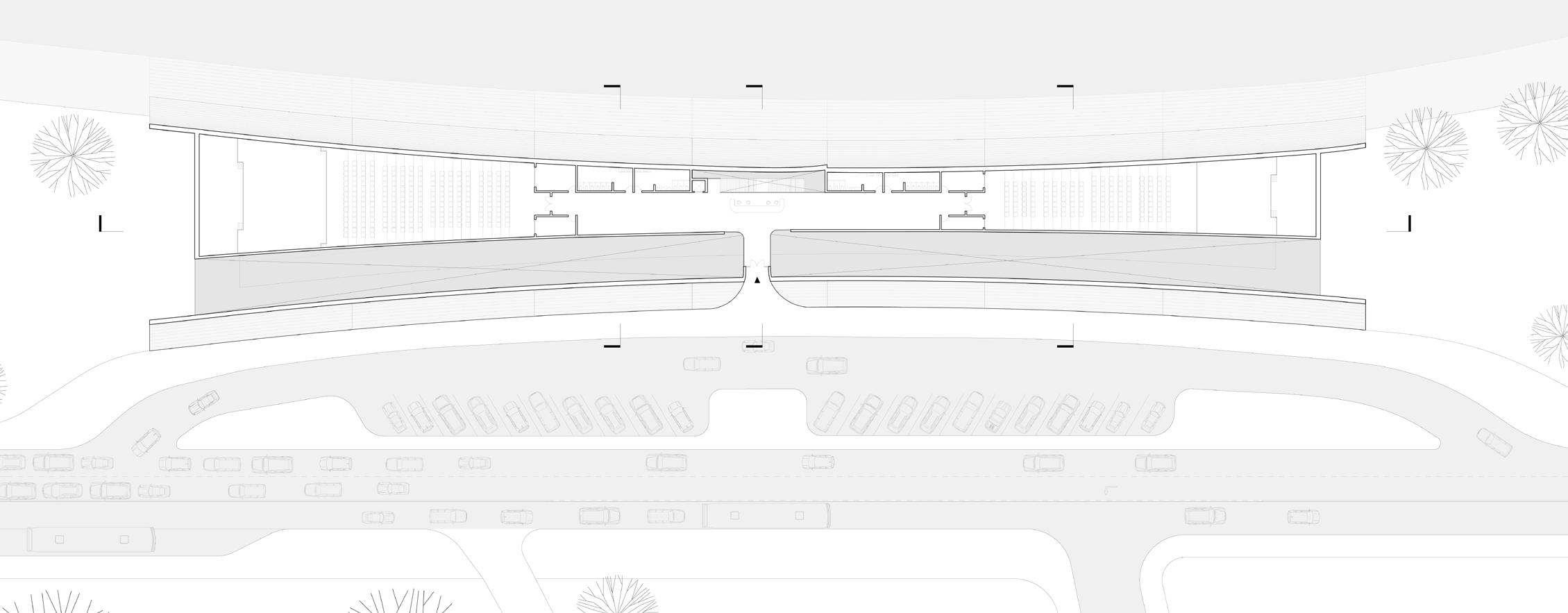
The main entrance is on the first-floor side facing Jefferson Street. The audience entrances of the two auditoriums are also located on the first floor. The basement first floor's main function is the performers' dressing room and office. At the same time, performers enter the stage from this level after changing their costumes. The main function of the basement second floor is the practice room. There are six practice rooms on this floor, and there are two music practice rooms and four dance practice rooms.
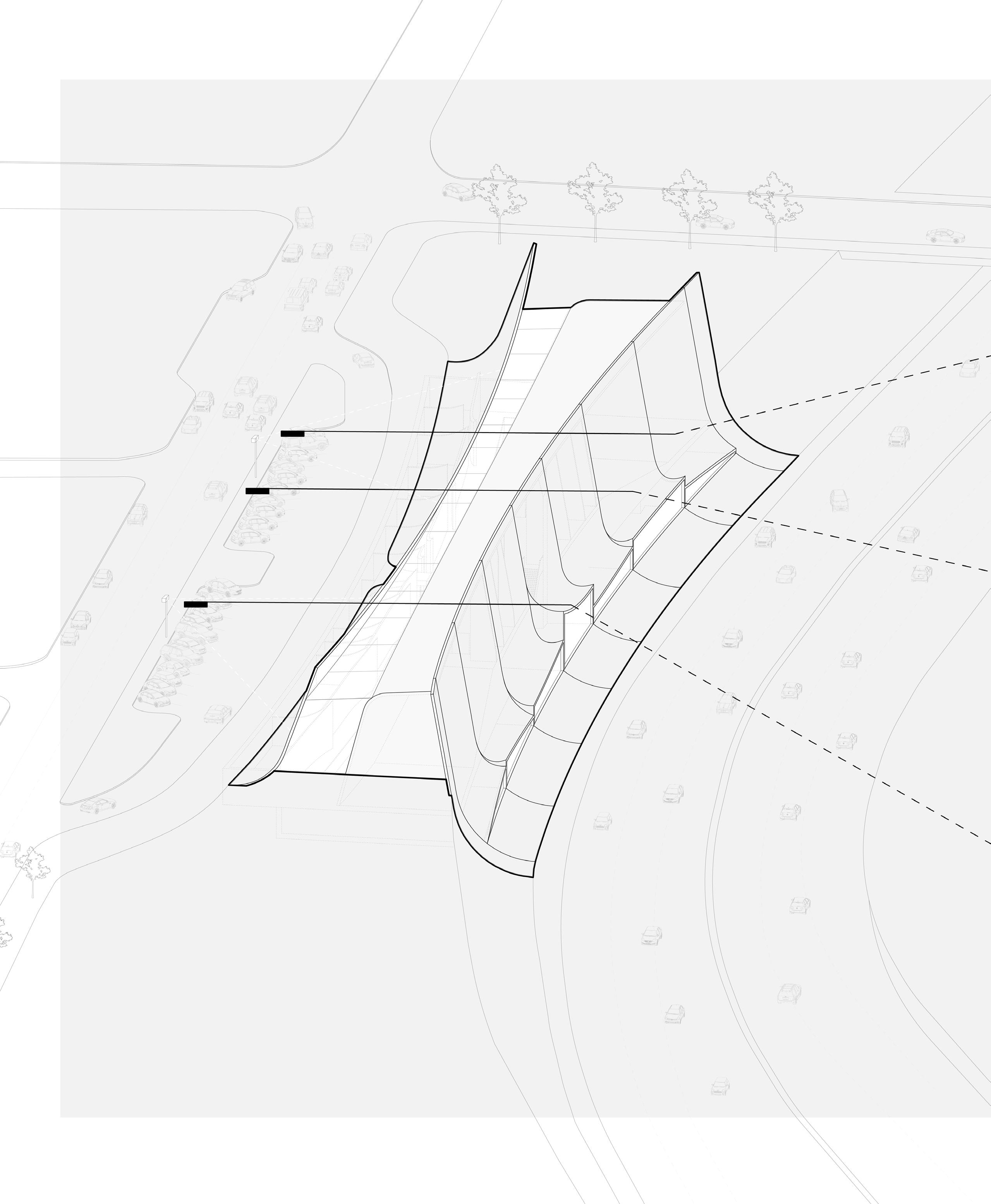


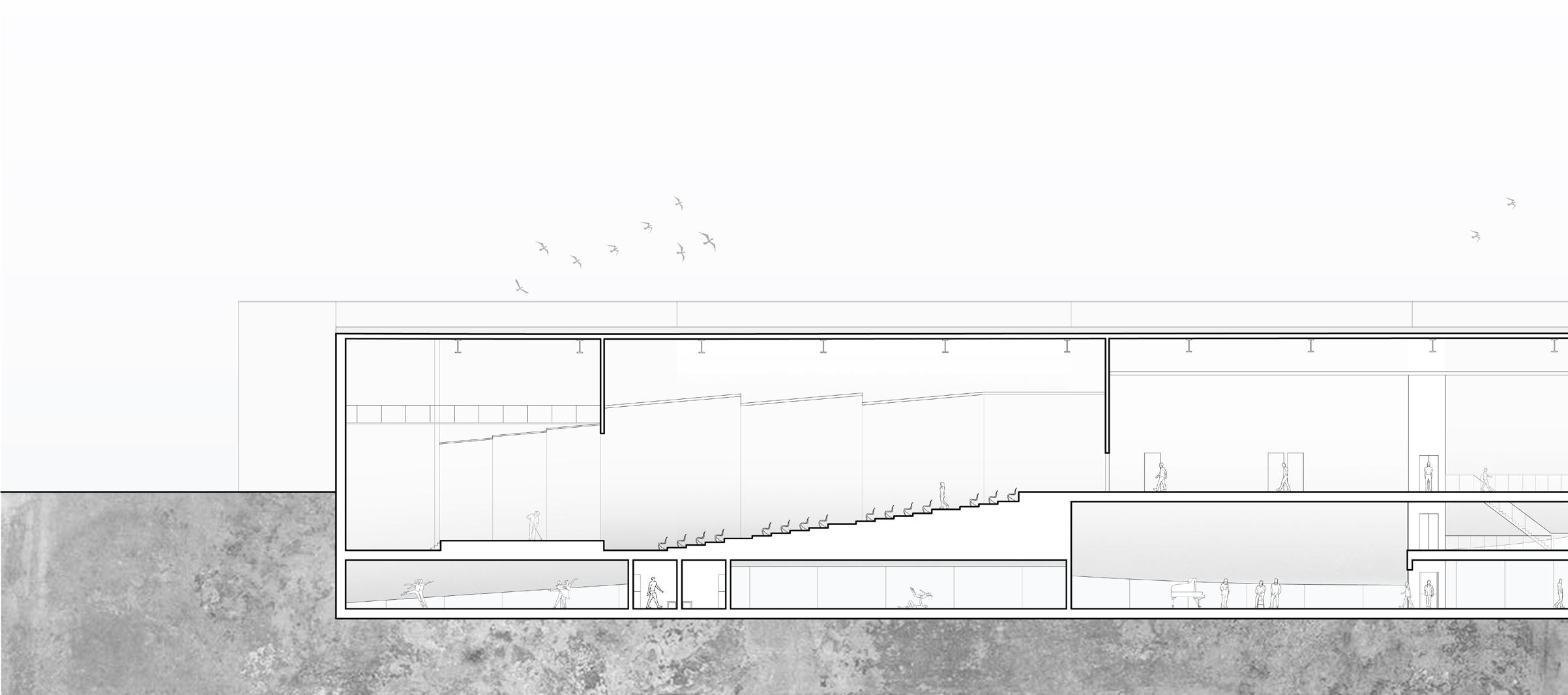 I-40 Exterior View
I-40 Exterior View
Interior View
I-40 Exterior View mainly shows the elevation of this side of the exterior wall. Each outer wall takes on a different height and arc, exposing practice Spaces that would otherwise be hidden behind retaining walls to those driving through Nashville. Let people see Nashville in miniature as a music city. Create a unique and exciting business card for the city.
Interior View mainly shows the space experience inside the project. When people enter the interior of the building, they can observe a gap in front of the building. Looking down, people can watch the activities of people on other floors through this gap. Looking up, one can observe the curve of the outer wall extending upward and a line of sky. The lobby is reached by crossing a bridge after passing through the entrance. Performers enter the office and dressing room areas after crossing the covered bridge on the basement first floor.



The Intertwined Houses
Fall 2020 Studio

Instructor: Deborah Ku
Site: Charleston, WV Individual
Work
Young people living on the Far West Side of Charleston are leaving their neighborhoods because of a lack of housing security and connections to their neighbors. And communities that lose young people gradually lose their vitality and become dull. The project seeks to bring new homes for young people, re-establish relationships between neighbors, and create a comfortable living environment.
The shape of the house will distinguish other buildings in the area. The street-facing facade, with only a concrete wall and two doors to enter the two units, attempts to break up the stuffy streets of the old neighborhood, separate them from the surrounding buildings, and allow those entering the house to disconnect from the street quickly. The height of the wall gradually decreases as the building progresses, eventually reaching its lowest point when it reaches the garden section away from the main street.
The surrounding housing is generally divided up and down, which leads to people losing the possibility to communicate with their neighbors. So the interior of the house will also be different from other surrounding homes. The two units are distributed horizontally. The corridor into unit B will pass through the Windows of unit A, and the corridor to the backyard will pass through the living room of unit B. Eventually, residents can meet other residents in the garden at the end of the house.
Crime rates are high, and living conditions are poor. They are resulting in large numbers of young people leaving their communities.
It can be seen from the Drug mapping that the situation of drug use in the area around the site is very serious.



The region's economy is weakening as young people leave.
The houses around the Site divide the space into upper and lower floors, entering their respective units from two entrances. There is no interaction between the residents besides the shared entrance space, which is located along the street. And the lack of access to the rear patio means that the courtyard at the back of the building is not well used.

The project will make two units and the backyard a setback arrangement so that people enter their respective units from two different entrances but can see the corridor of another unit next to each unit. After passing through these Spaces, they finally converge on a relatively public garden space to provide a space for residents to communicate with their neighbors.

First Floor Plan
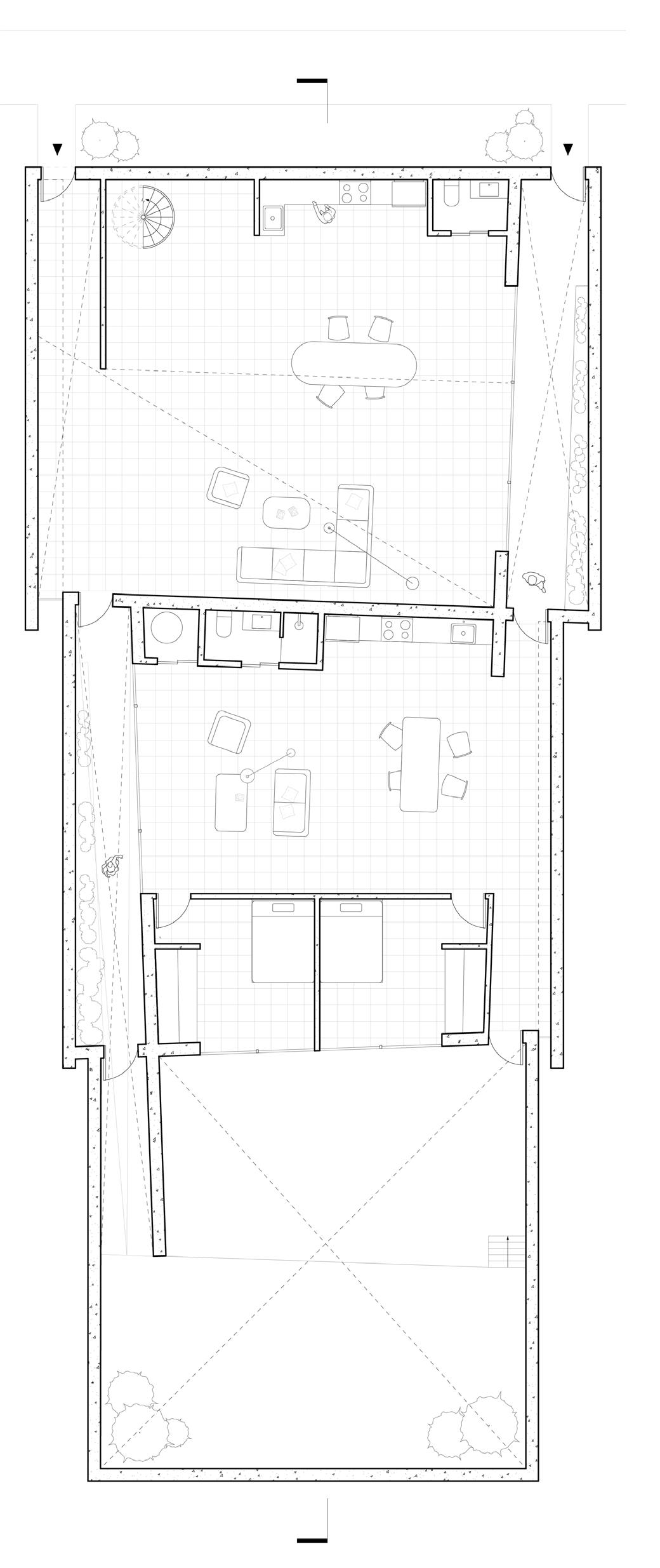
Second Floor Plan

Unit A Interior view will show the living room view, and people can see the corridor to unit B through a large French window. When no one is walking down this corridor, light and shade mingle with plants to create an exciting backdrop for unit A's living room.
3rd Ave Exterior View will show People stood on 3rd Ave looking out at the house. A thick concrete wall with only two black doors. The people on the street don't know anything about the building, and the shape contrasts sharply with the surrounding buildings.

 Unit A Interior View
Unit A Interior View
3rd Ave Exterior View

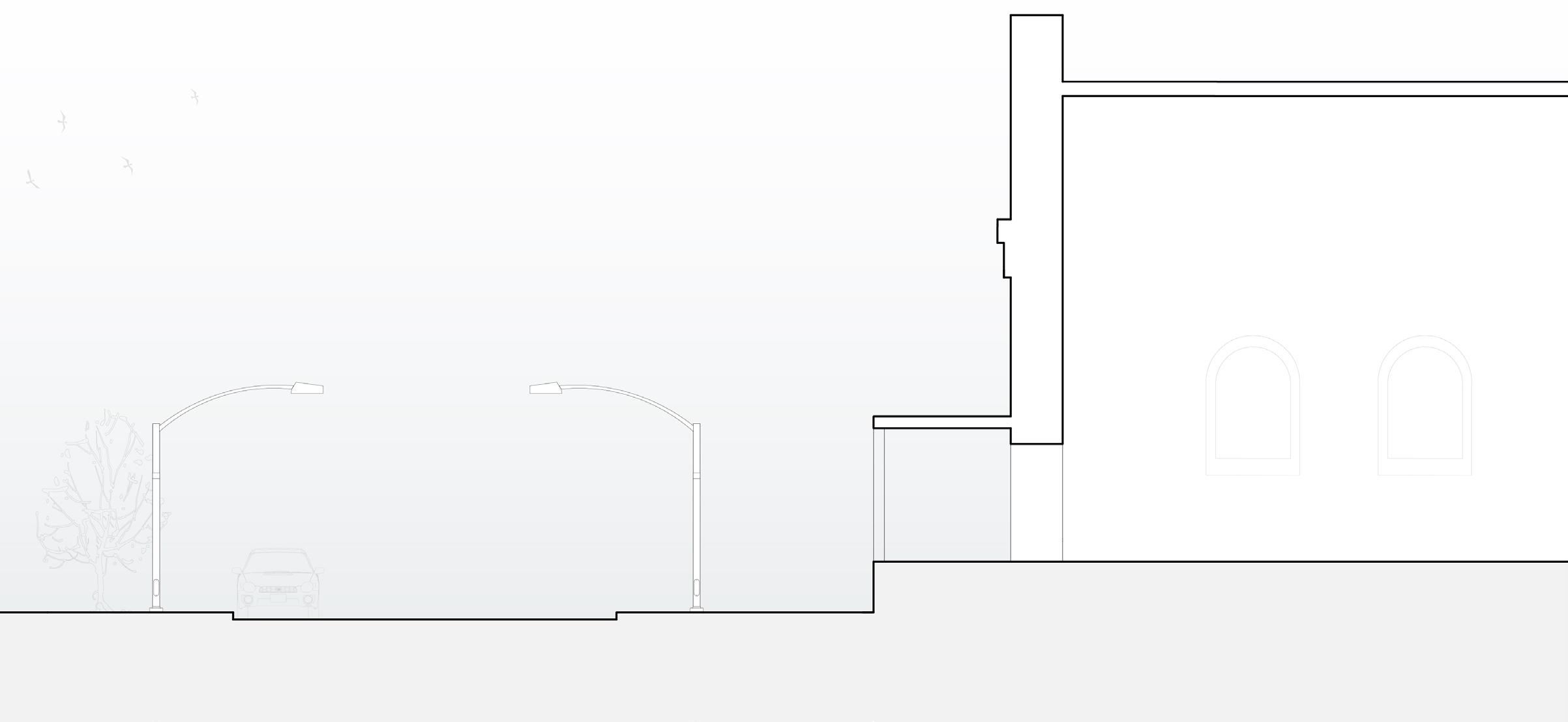
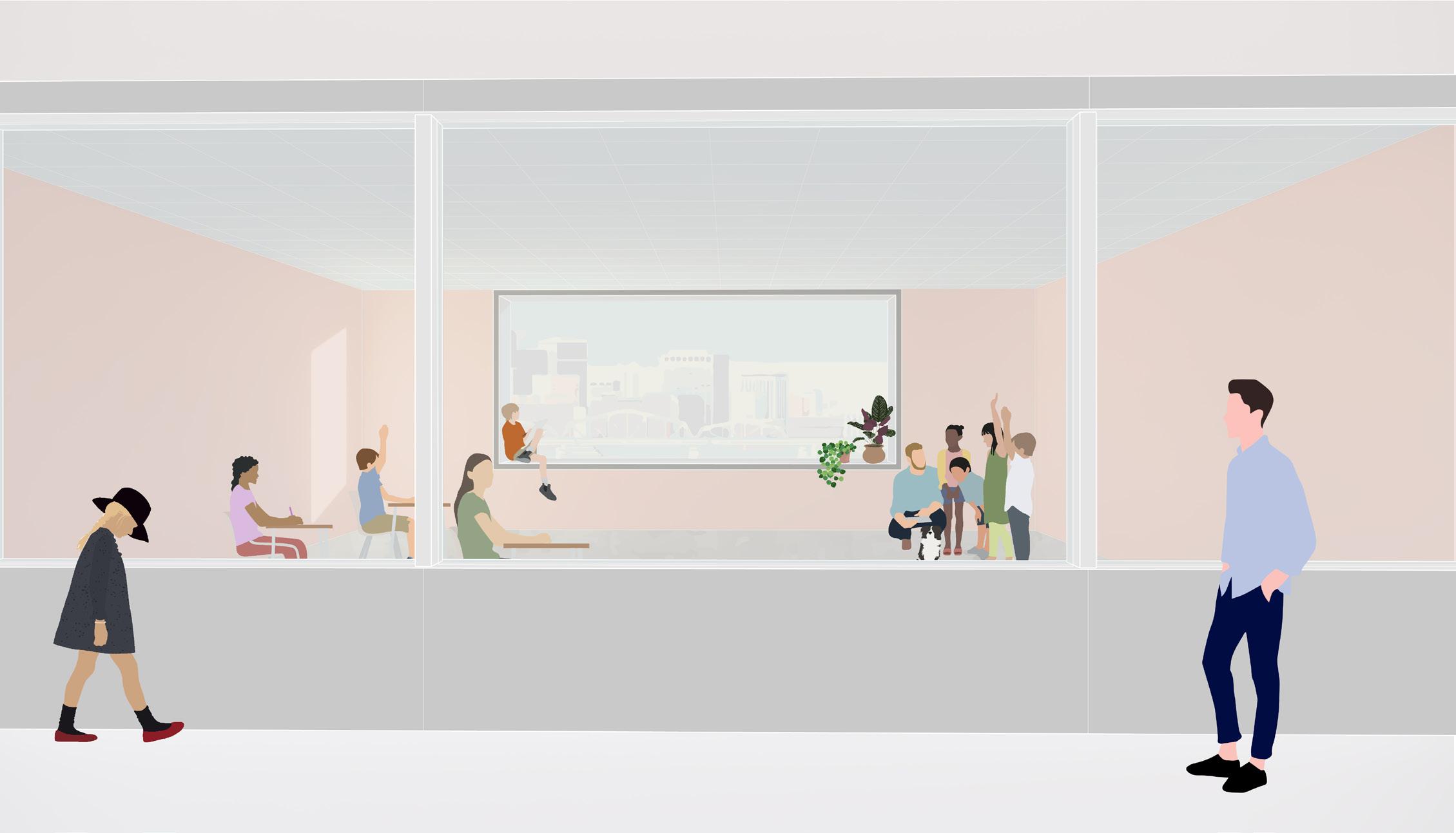
Introverted School
Spring 2022 Studio
Instructor: David Hinson
Site: Montgomery, AL Individual Work
Children are the future of a city, and school is where children receive knowledge and learn about the world. The new K-5 school is located at the beginning of Maxwell Blvd, a major street for future development in Montgomery, Alabama, and adjacent to the Alabama River. The design of educational facilities highlights the critical relationship between the design environment and learning, social development, common bonds, a sense of purpose, and shared understanding cherished by the school community. It will also showcase sites, facilities, and systems that comply with relevant codes and regulations.
The central part of the building is divided into two bars. They are placed in two directions: Maxwell Blvd and Clay St. Then the two building bodies are moving outwards, and the gap between the two bars is used as the principal outdoor activity place for children to play in peace.
This project will create a safe school environment for children. Placing the primary classroom on one side of Maxwell Blvd gives children a view of the city's development from the classroom, as well as a picture of the Alabama River. People walking along Maxwell Blvd will also be able to look out the same window and see children thriving in school.

Office & library
Classroom Playground
The Air Outlets & Inlets System is divided into four equipment zones to ensure that the system covers the entire interior of the building. Each equipment zone has its independent system.


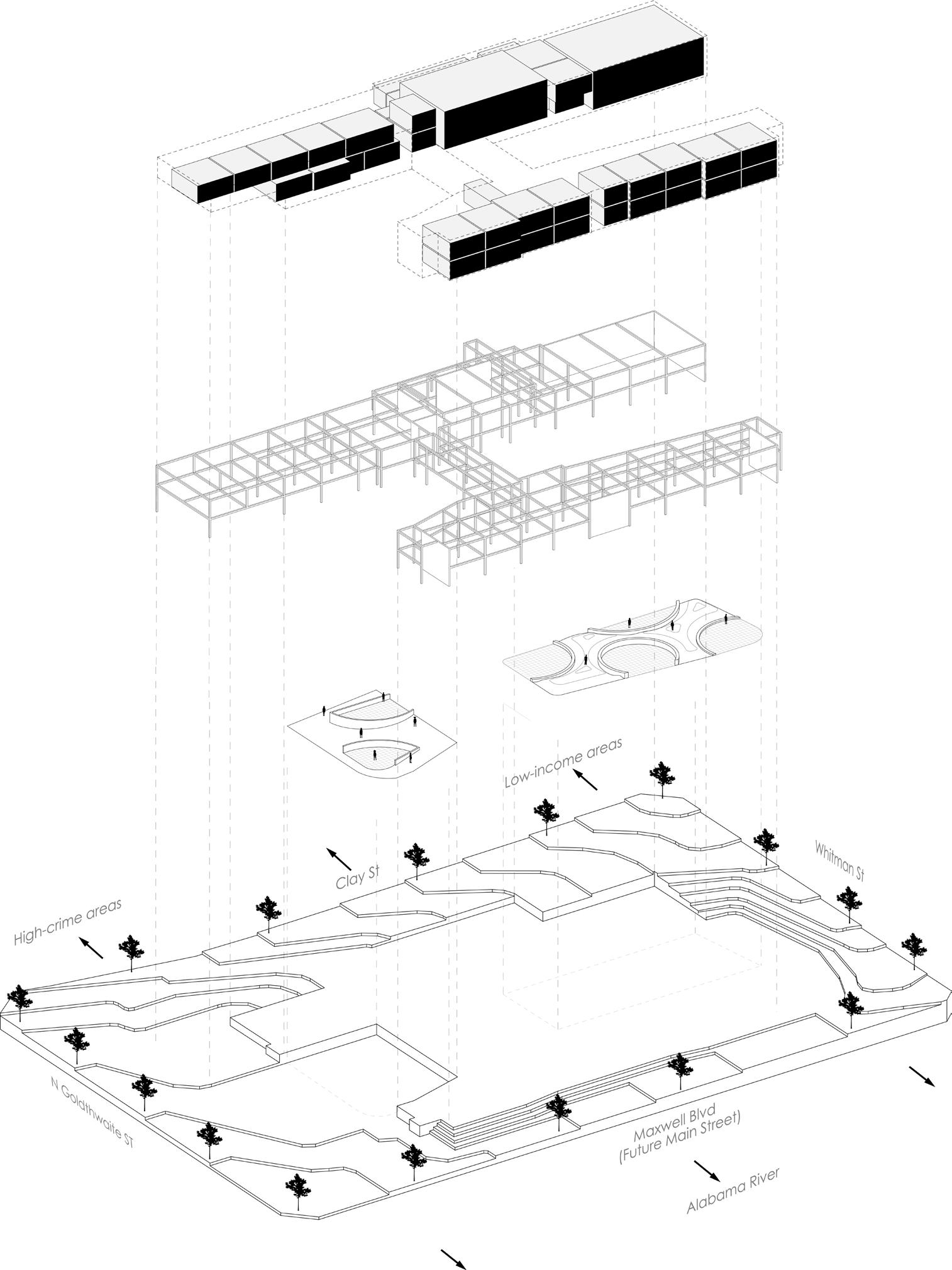
Section

First Floor Plan




Playground exterior view shows the outdoor activity space in the middle of the building, and classrooms and an indoor activity center flank it. This space is not all flat ground but is composed of four hills of different heights and four activity Spaces of various sizes. The hill allows children living in the city more access to nature and can also be used as a venue for extracurricular activities. The outdoor activity space of different sizes provides more opportunities for children to have outdoor activities and can also be used as a venue for school events.

Maxwell Blvd Exterior View shows that when you walk down Maxwell street, you can see the Windows of each classroom and the children that are active or learning in the classroom. It offers people on the street a chance to see the city's "future."
The Classroom Interior View mainly shows the children's perspective in the classroom. There is only one big window in the whole classroom. This big window is like a TV screen. The picture inside is the development process of the city. Let the children learn in school, but also through this window to observe the city's development process.
Playground Exterior View
 Maxwell Blvd Exterior View
Classroom Interior View
Maxwell Blvd Exterior View
Classroom Interior View
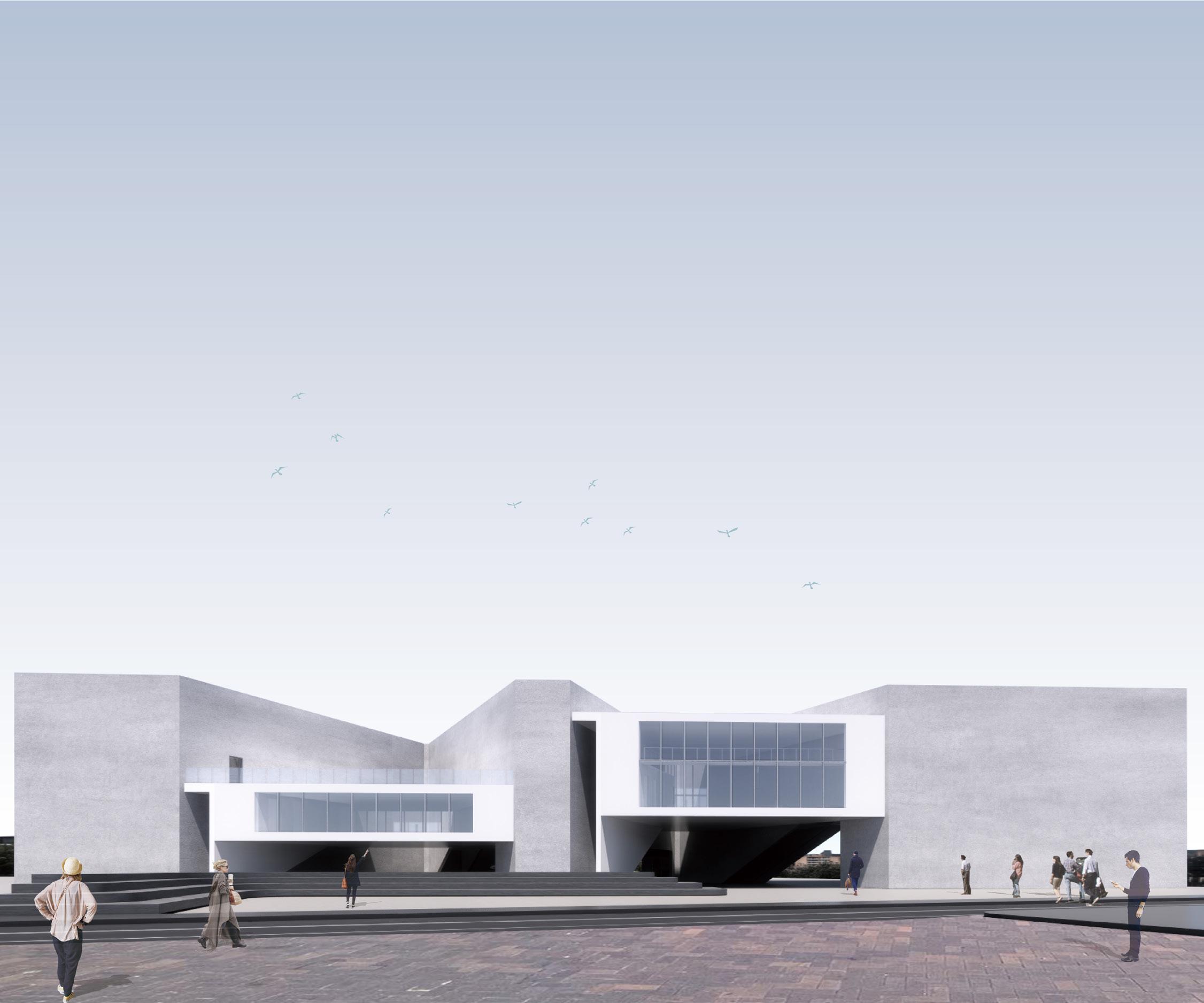
Observation corridor for role transformation
Fall 2022 Studio
Instructor: Charles Garcia
Site: Chattanooga, TN Individual Work
Chattanooga is a vibrant and cultural city. The new performing arts center is located in Chattanooga's downtown area. To the west of the Site is Chattanooga's central business district, just a street from miller park. To the east is the campus of the University of Tennessee at Chattanooga. To the south are City Hall and the Bessie Smith Cultural Center.
Most people are the audience for the performing arts. The project seeks to create a performing arts center where everyone can participate. Let the people who enter the building reach the end of the building and can also complete the transformation from the audience watching the performing art to the participants in the performing art.
The project can be divided into two main parts. Corridors throughout the building and performance Spaces are sandwiched between the corridors. When people first enter the building, they can only visually observe the performers in the performance space through a small window. When people walk to the middle part of the building, some platforms can be extended into the performance space to watch visually and aurally. When people walk to the end of the building, they can walk into the performance space and interact with the performers. At the same time, there are also mezzanines interspersed in the corridor, bringing people to different Spaces or viewing angles.

100% participation. The large practice room is located at the end of the corridor. When people come to this space, they can completely walk out of the corridor through the stairs at the end of the corridor and enter the large practice room to communicate with the performers.
Site Plan

The Site is located at the intersection of the CBD, UTC campus, city hall, and Bessie Smith Cultural Center. Many different people will come and go from the new performing arts center. After visiting the cultural center, visitors will move on to the new performing arts center. UTC students attend classes or give presentations at the Performance Center. People who work in the CBD and city hall may also enrich their spare time by learning dance at the performance center after work. At the same time, the winding corridor and mezzanine interspersed in the corridor allow people to observe the performers from more angles. Finally, when they come to the end of the building, the audience can walk out of the corridor and communicate with the performers.
50% participation. In the second medium practice room, people can also visually and audibly observe what is happening in the space.
50% participation. When people visit this Medium practice room 1, they cannot only visit it visually. They can enter the space through a platform connected with the corridor and see what is happening in the space both visually and audibly.
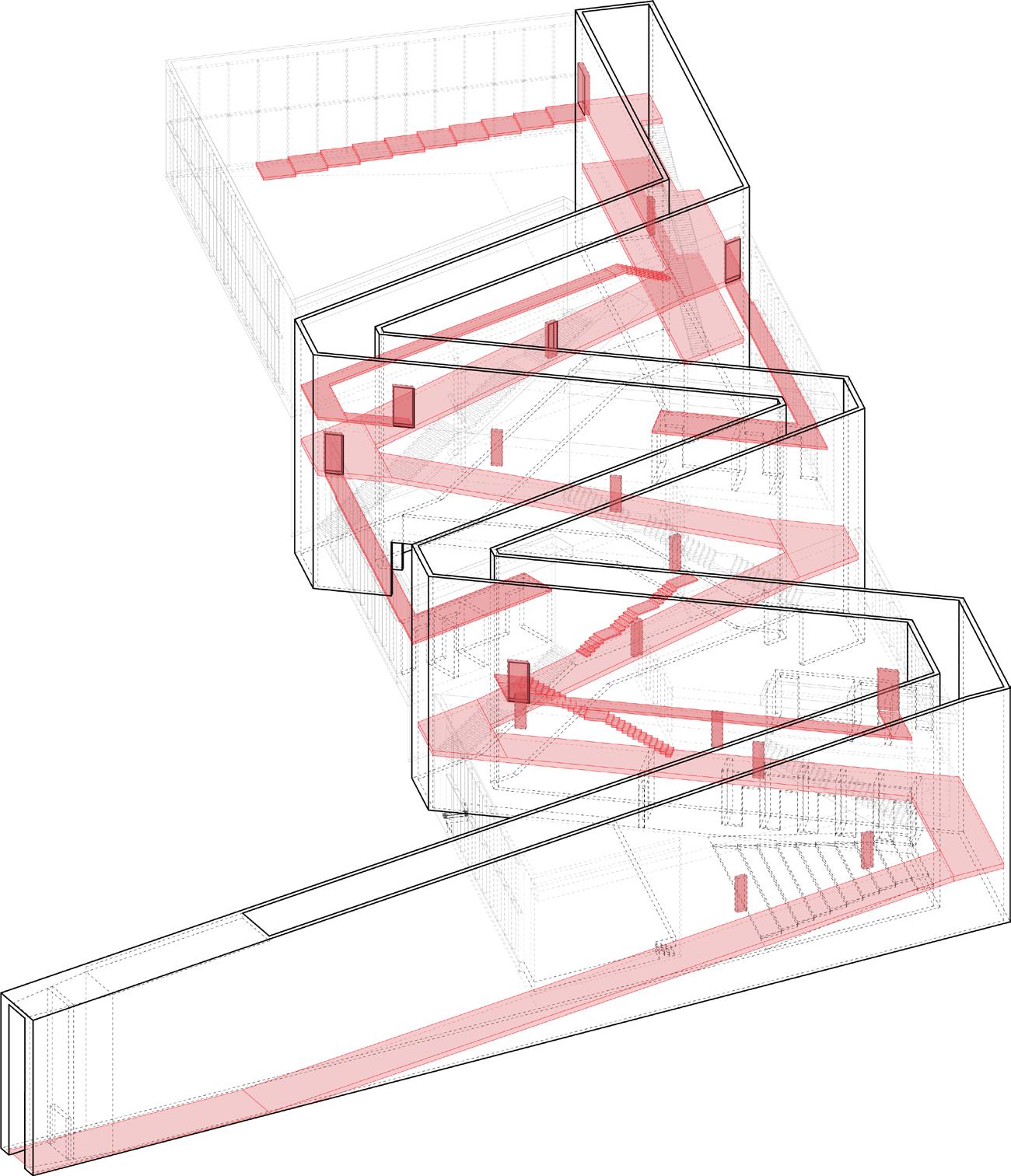
25% participation. What happens in this small practice room can only be observed through small Windows.
25% participation. When people visit the presentation center, they can only observe the performers through the Windows.
UTC Campus Patten Plaza Cultural Center City Hall Miller Park Central business districtFirst Floor Plan Second Floor Plan Third Floor Plan
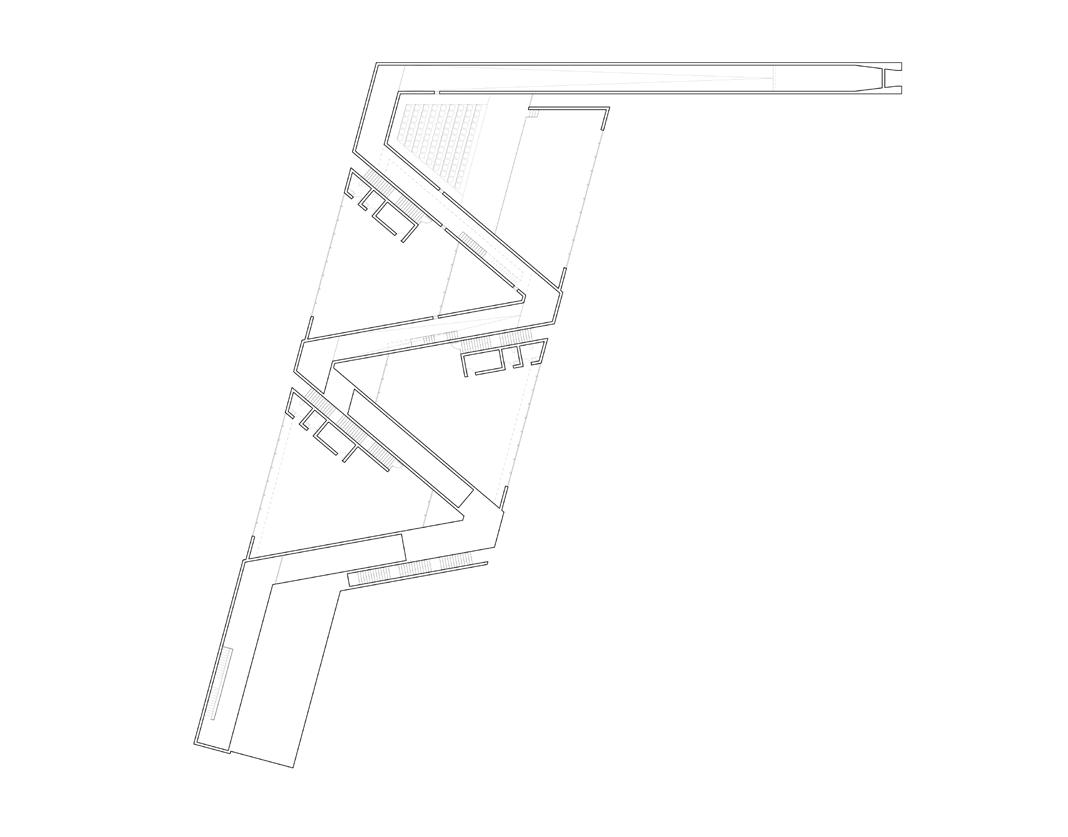

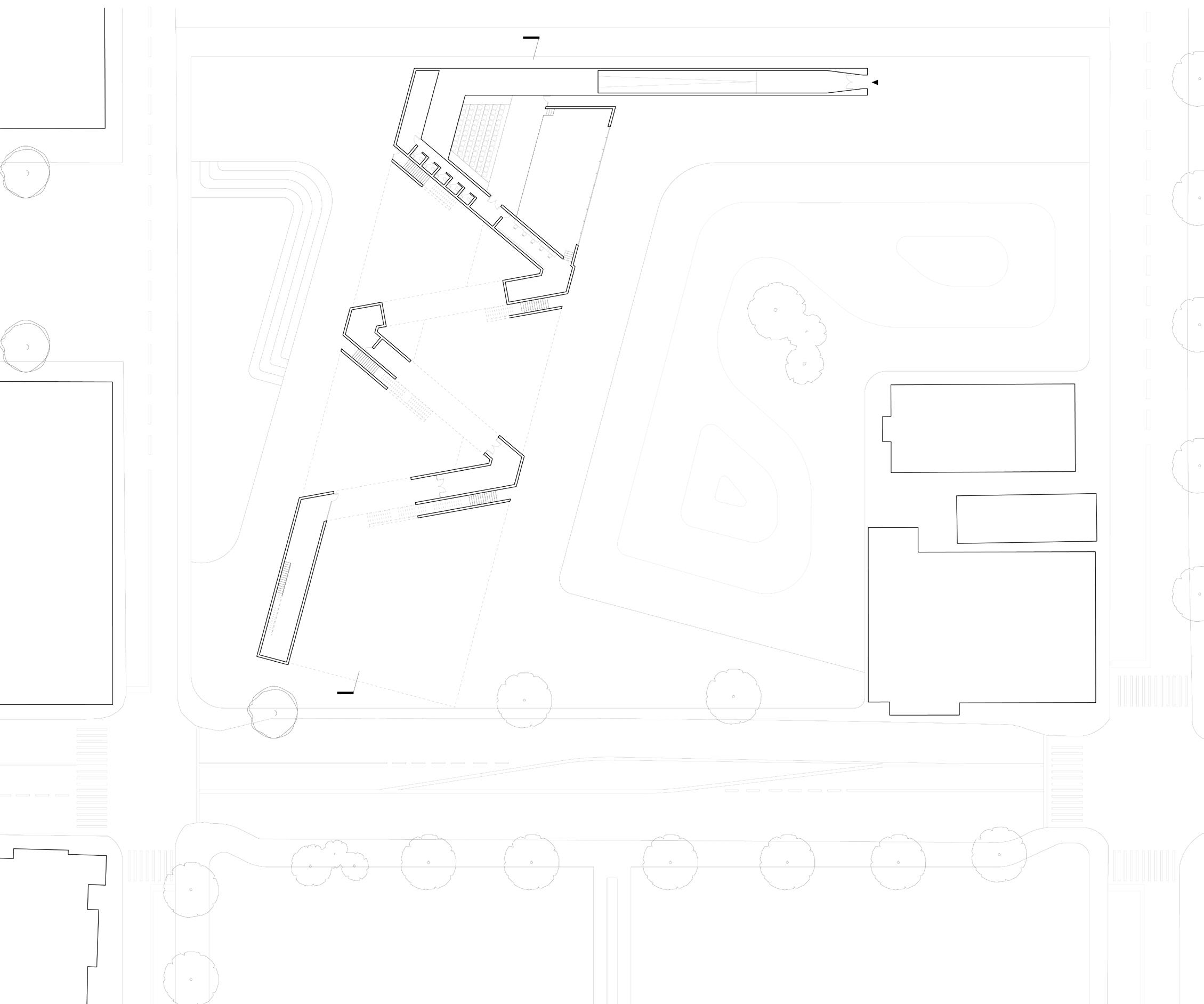
01 is the view of people entering the building from the entrance. 02 and 03 are the view of the presentation center with 25% participation, and people can only observe what happens in the inner space through a small window. 04 to 07 shows the mezzanine in the corridor, which can take people to different Spaces and allow people to observe from different perspectives. What 08 shows are that people enter the space with 50% participation through a platform connected to the corridor, where they visually and aurally observe what is happening in the space. 09 shows the space on the mezzanine. 10 to 12 shows how people get into a space with 100% engagement. First, you see a window and a door on the wall. You can observe what is happening in the space through the window in front of you, then walk to the door at the end of the corridor, and finally step out of the stairs into the space with 100% participation.
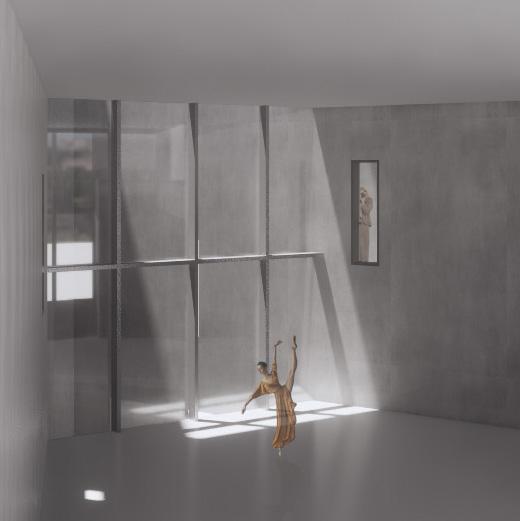
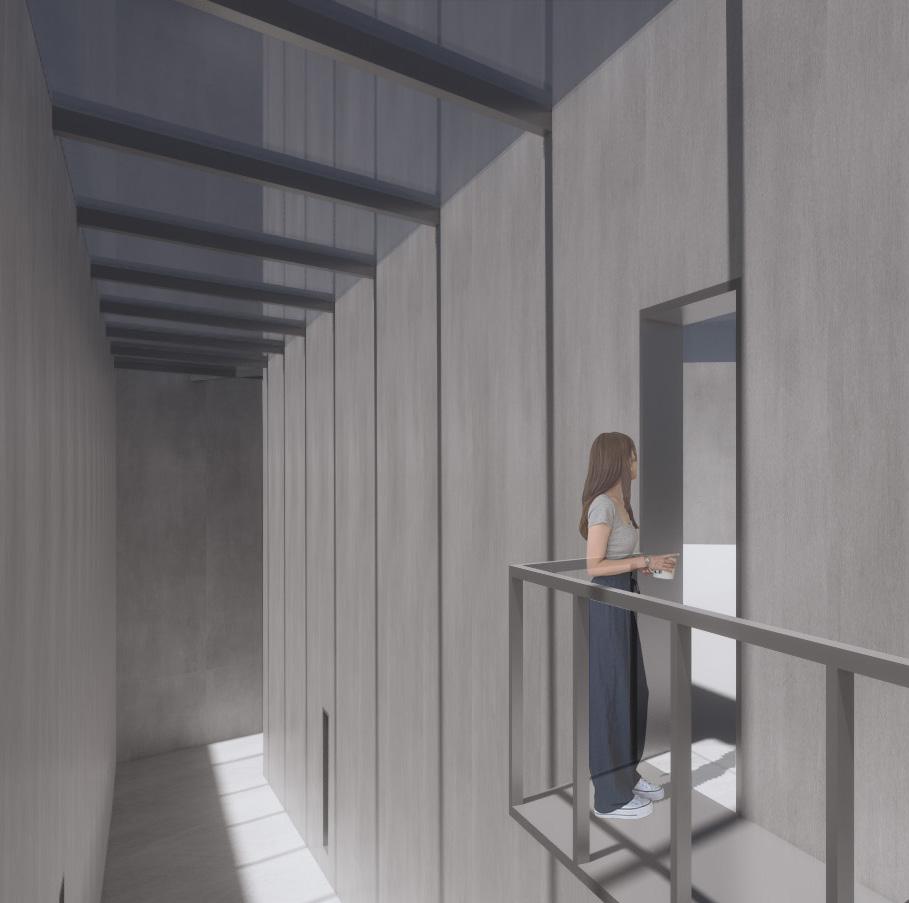

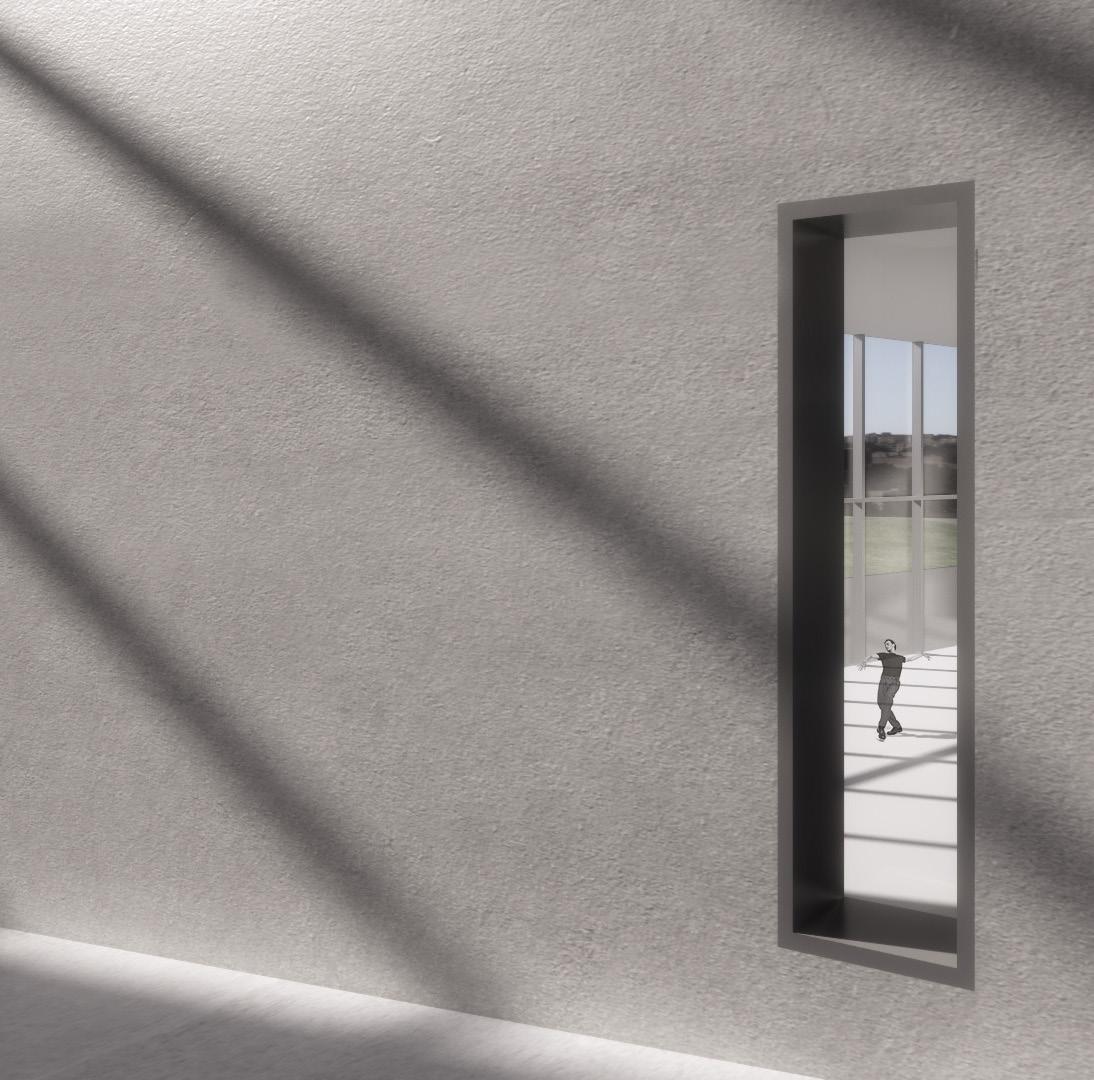
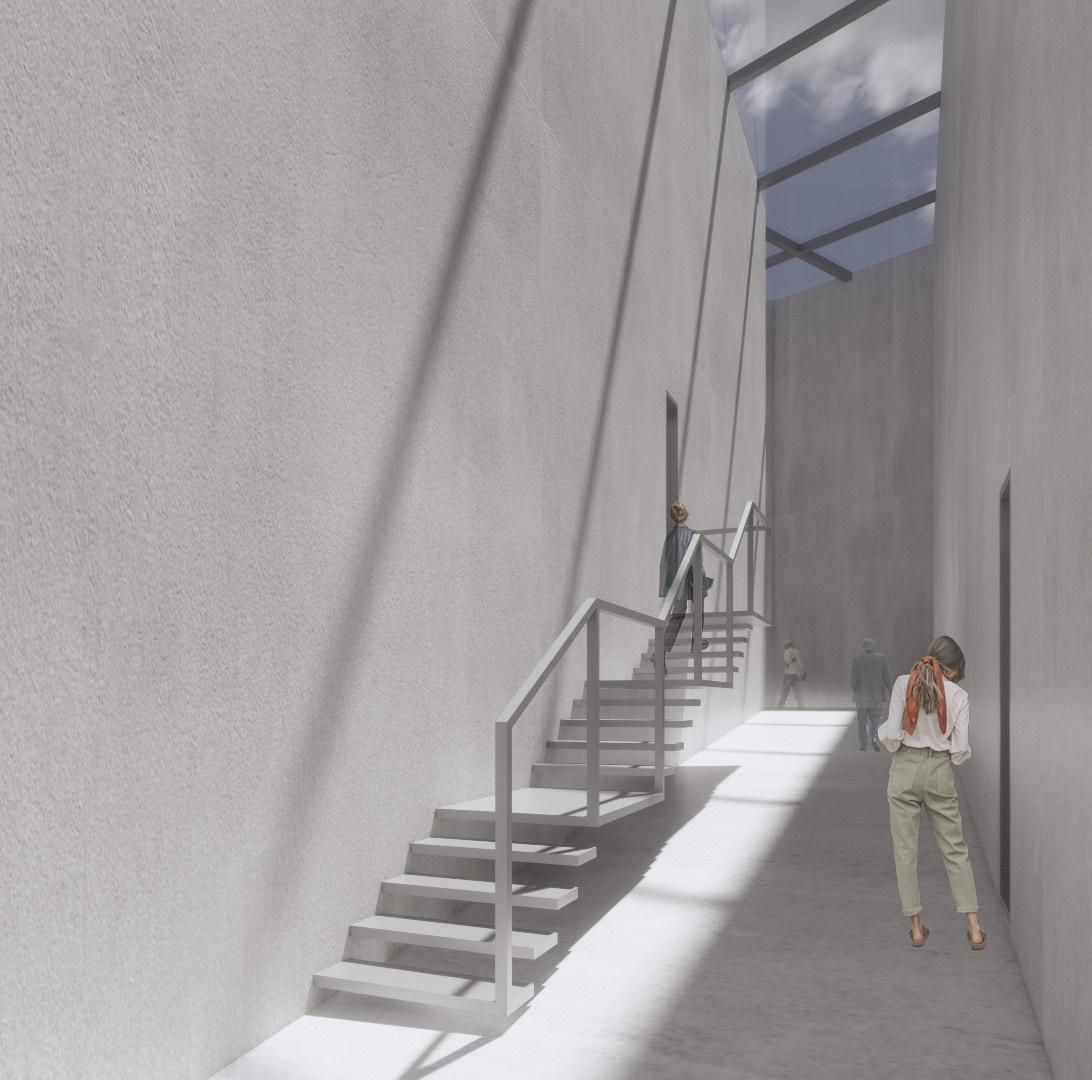

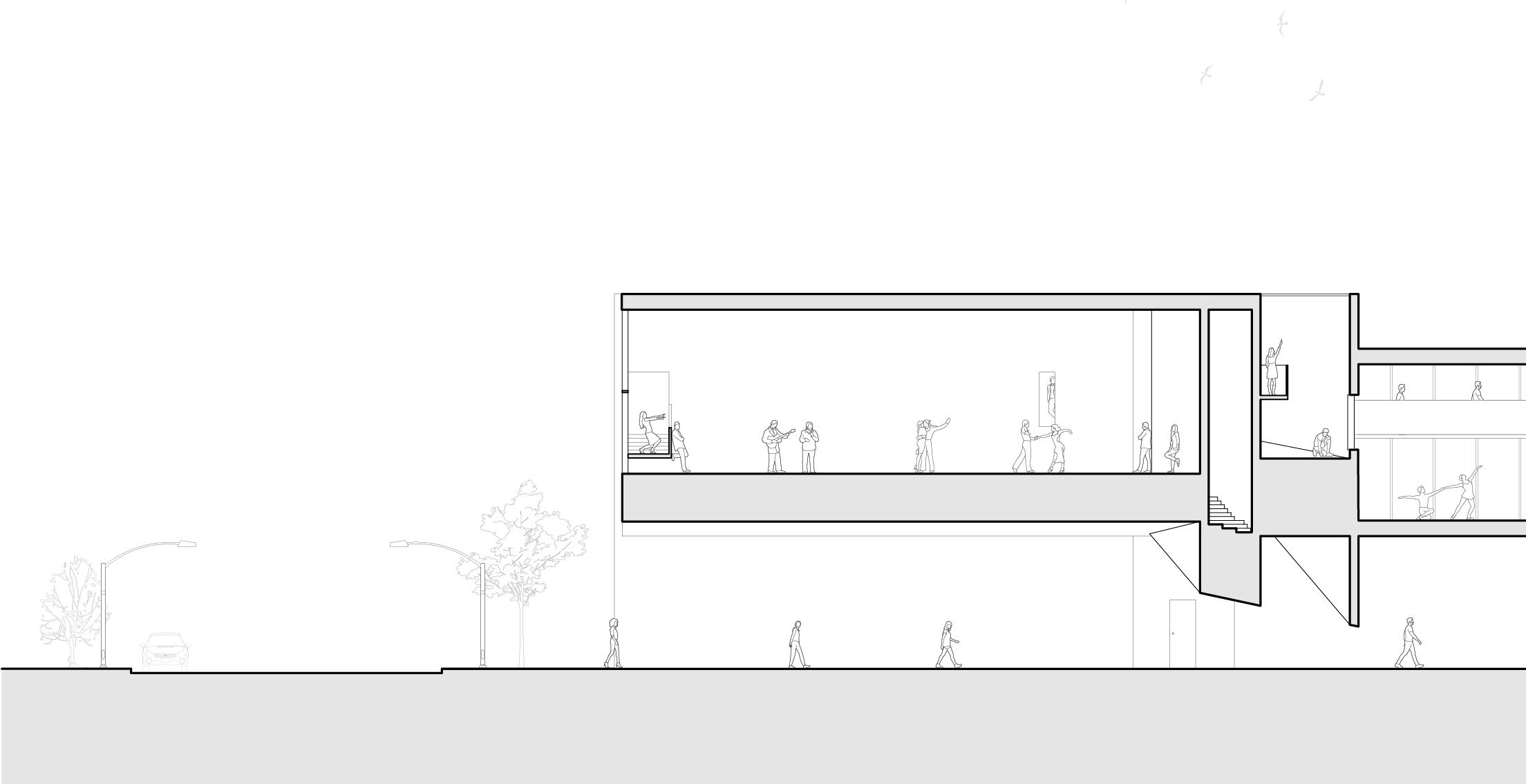


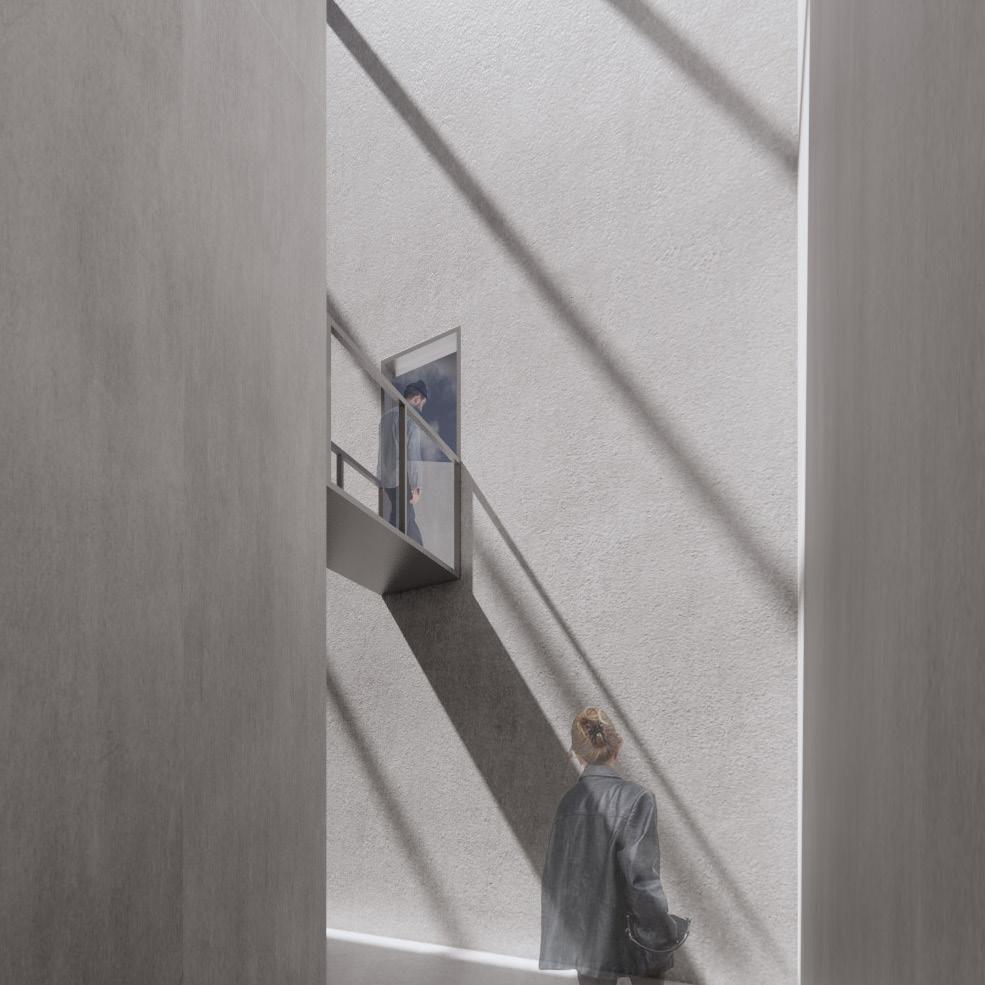




Other Work Seminar Project 1 & 2 Wood Camp Folding Wall
Section A
Roof Plan Section B



 Spring 2020 Studio
Wood Camp
Spring 2020 Studio
Wood Camp
