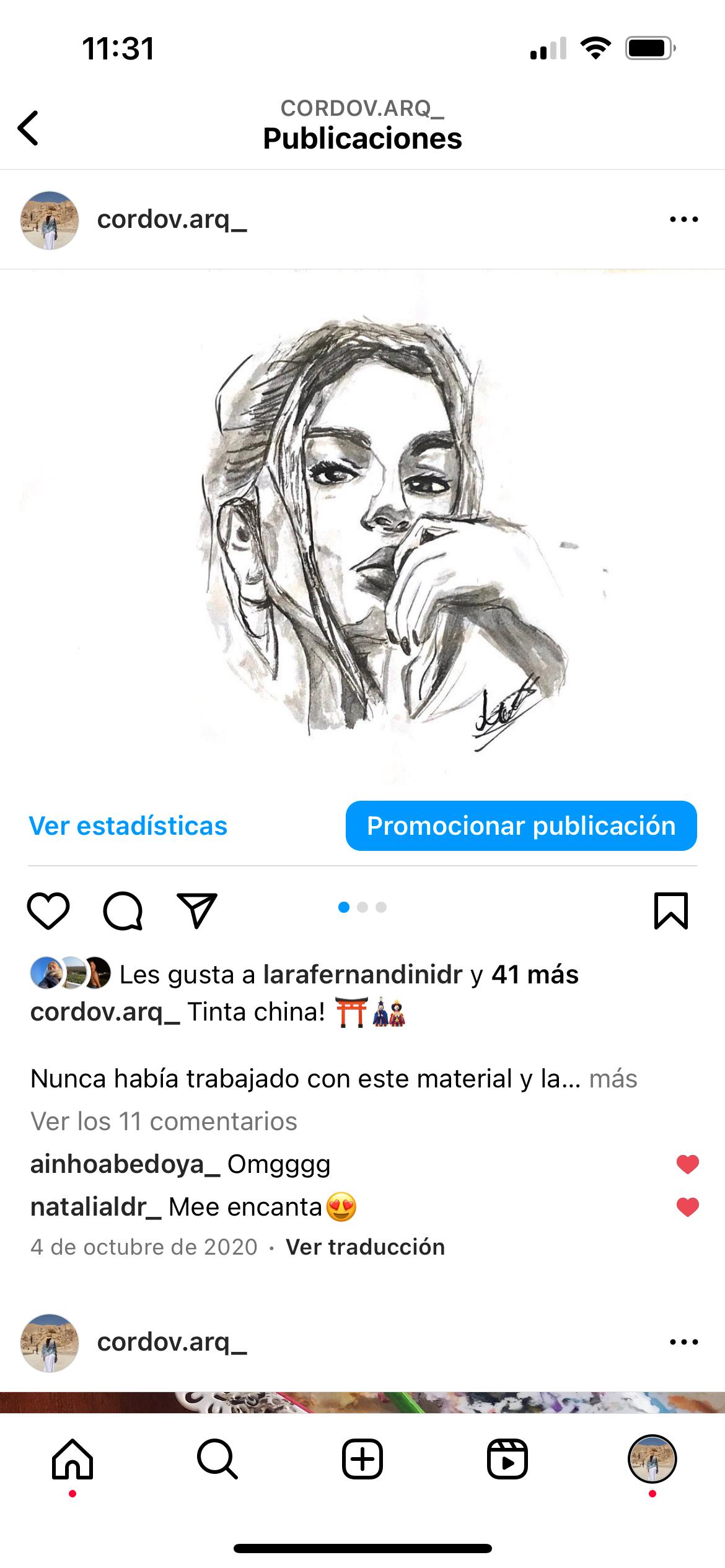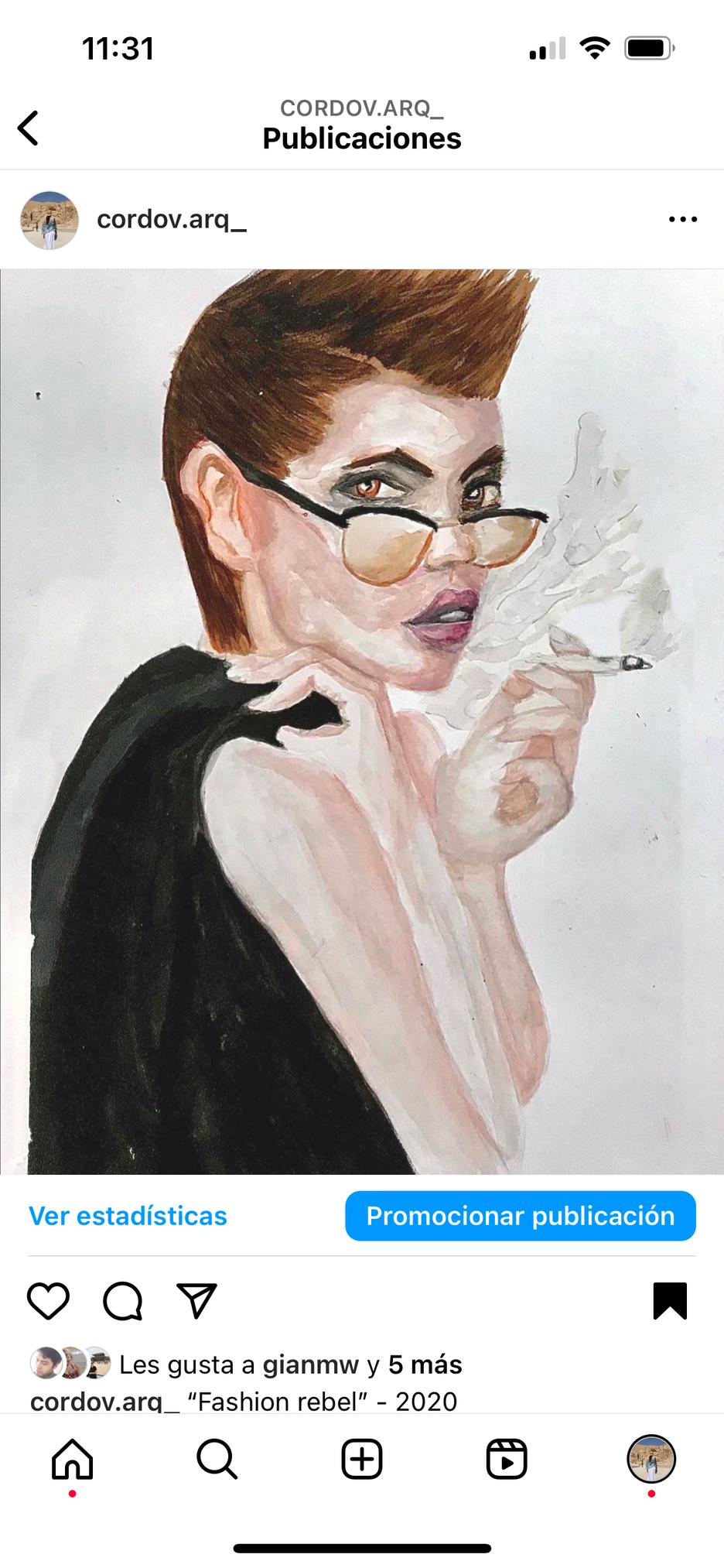p o r t f o l i o .

JimenaCórdovaChabaneix
ARCHITECTUREDESIGN
University of Lima selectedwork


JimenaCórdovaChabaneix
ARCHITECTUREDESIGN
University of Lima selectedwork
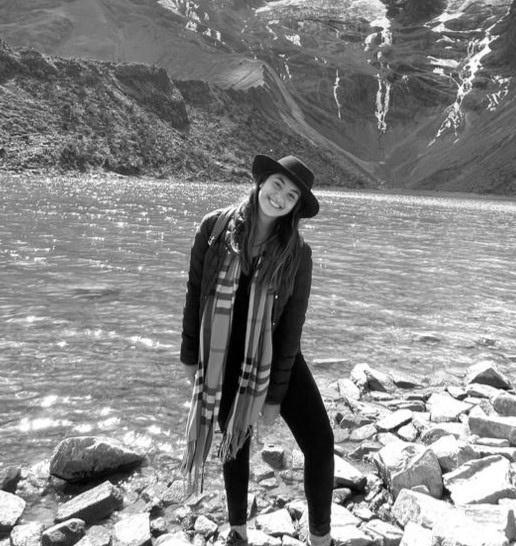

jimecordova2003@gmail.com

cordov.arq


Lima, Perú University of Lima
My name is Jimena Córdova and I am a current Architecture student at the University of Lima. Interested in Landscaping, Bioclimatic Architecture, Urban Planning, Parametric Design and photography. Excellent in leadership and always oriented to working as a team, facing new challenges, learning new things and seeking innovative solutions to build more sustainable experiences for everyone. In my free time I like to stay active by practicing mountain biking.
April 2021 - Currently
University of Lima - Architecture Bcs
March 2008 - December 2020
Cambridge College Lima
2020 - Roll of honor ranking - Second place
2020 - As Level diploma - Distinction
2020 - Prefect - Magazine Comitee
education. technicalhabilities. languages. extracuricural activities.
AUTODESK:
Autocad, Revit
ADOBE:
Photoshop, Illustrator
OTHERS:
Lumion, Enscape, Rhinocerus, Grasshopper
2022- Enduroseries - Women’s overall champion (light category)
2021- 2023 - Leader in comunity management - EnduroMTBperú
Competitive mountain biking
SPANISH- home language
FRENCH - DELF A1 -A2 certificates
ENGLISH
FCE diploma - Level B1
IELTS - 7/9
LAB - Language across borders (advanced level)
BRIEF DESCRIPTION:
A double-use building, (a unifamiliar building and a AIRBNB), designed basing on the characteristics from Alice’s Wagner (peruvian artist) work, located in the district of Surquillo.
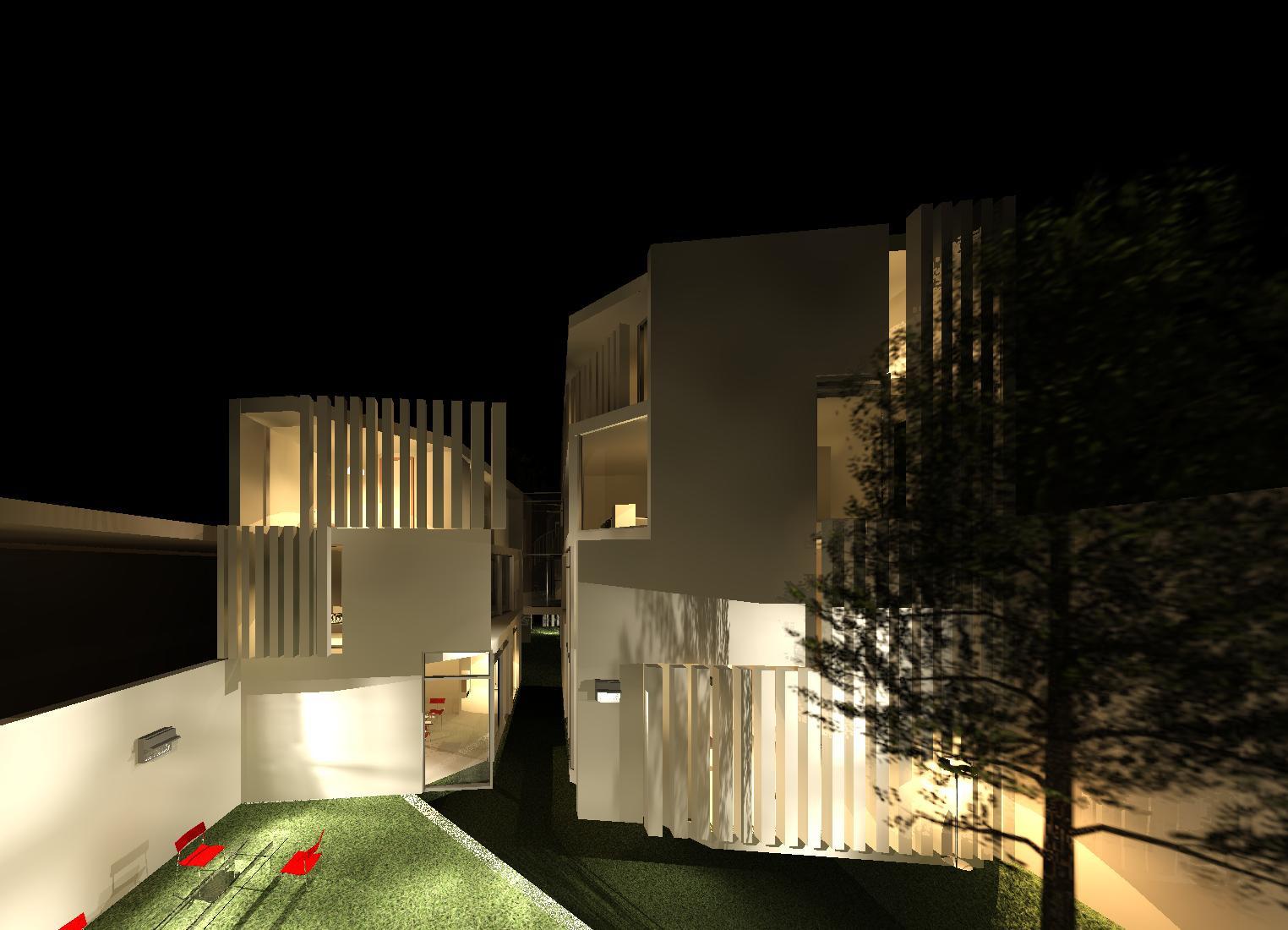
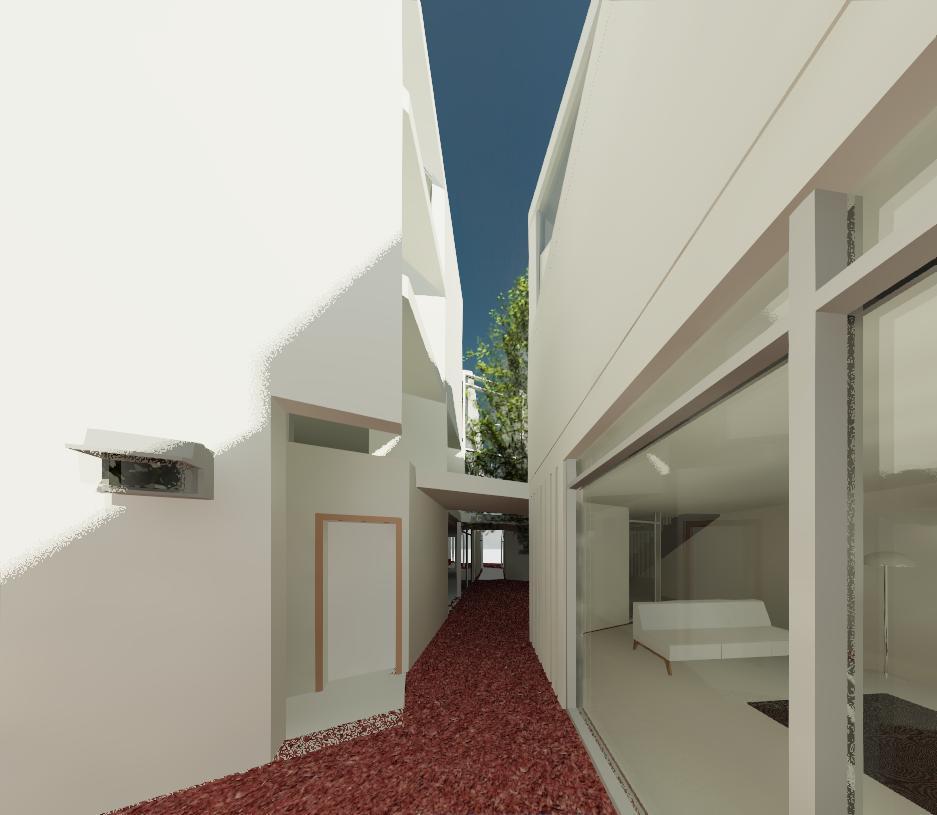
The design of both homes was inspired by the fractures of the ceramic mantles made by Alice Wagner You can see how in the project these are reflected in an interconnected decomposition between both buildings generating entrances of light and for the implementation of green areas concept.

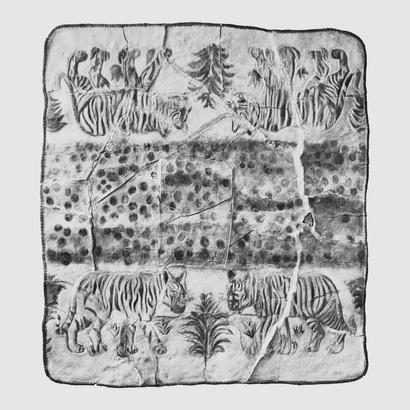
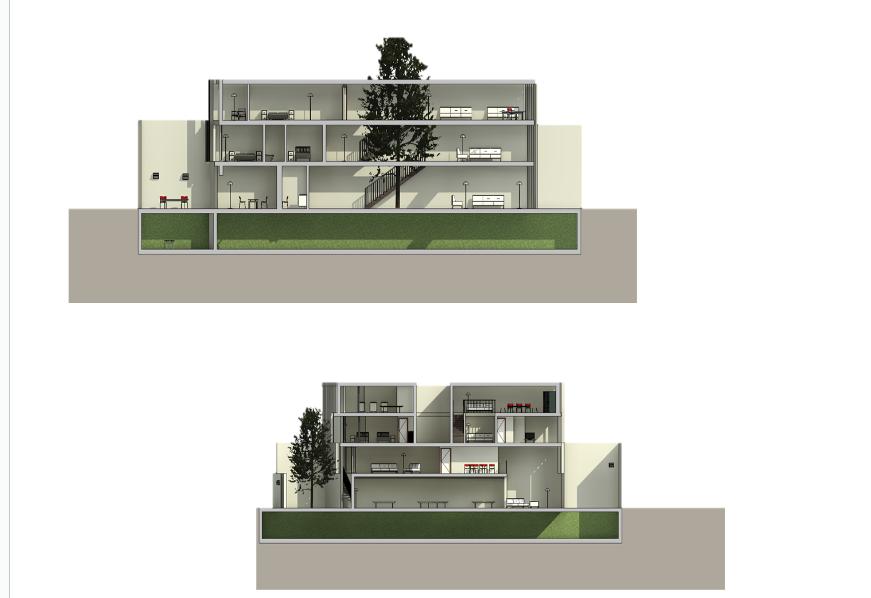
FIRST FLOOR:
Building 2: ARBNB Building 1: Artist’s house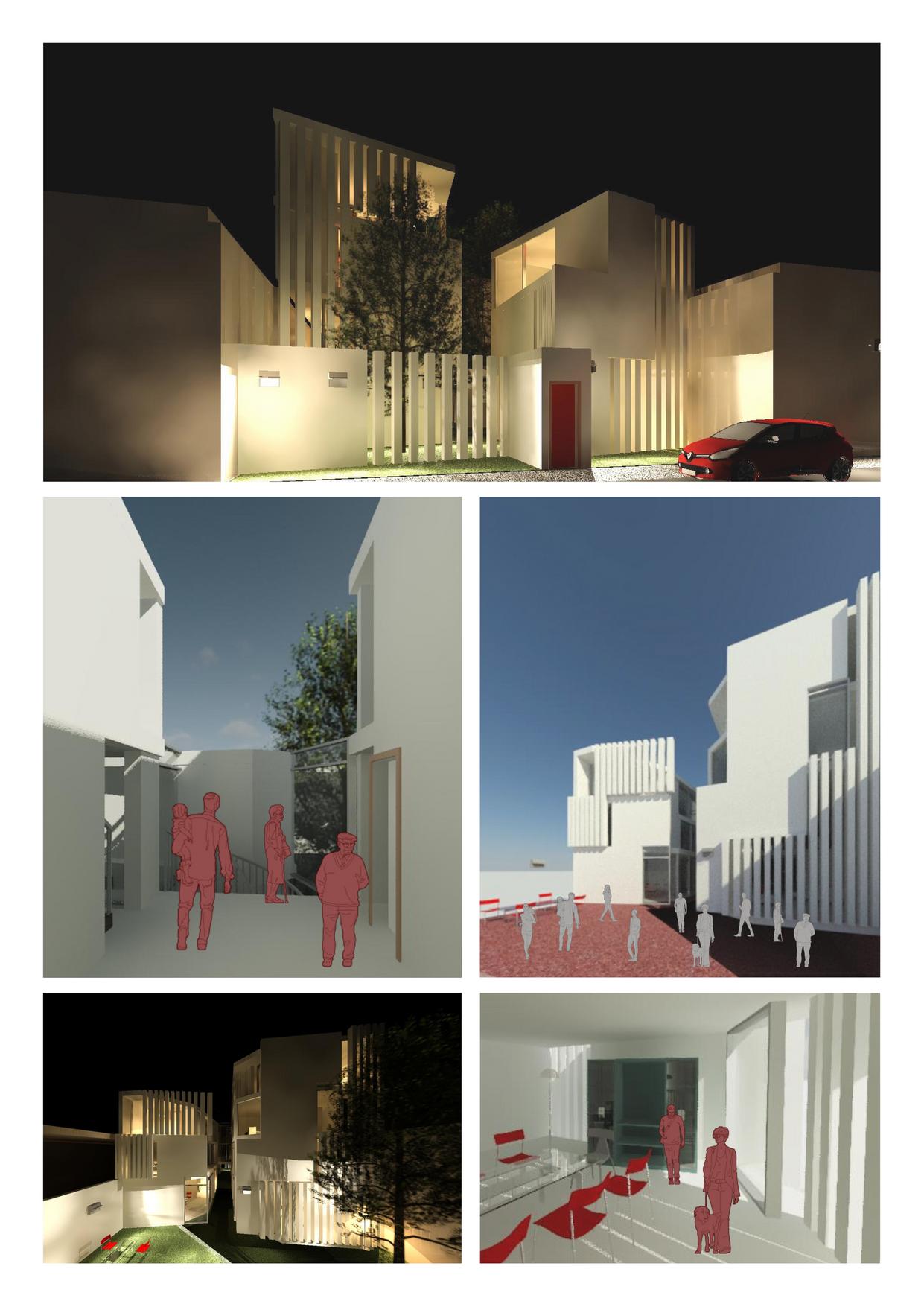
BRIEF DESCRIPTION:
Design of a park and a cultural center located in the area of “Surco Viejo” in the district of Santiago de Surco.
2023-1 - Academic Year 3
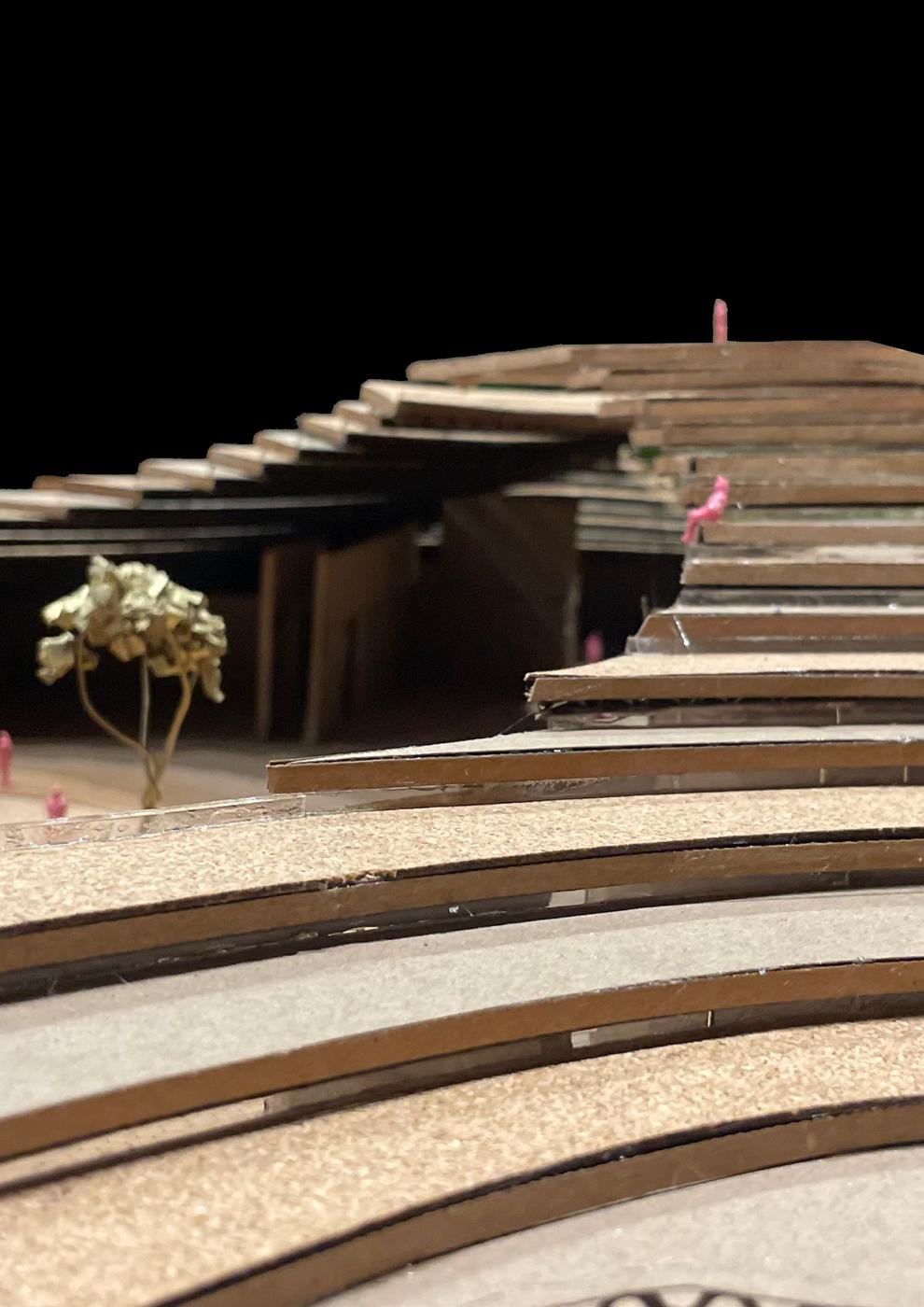
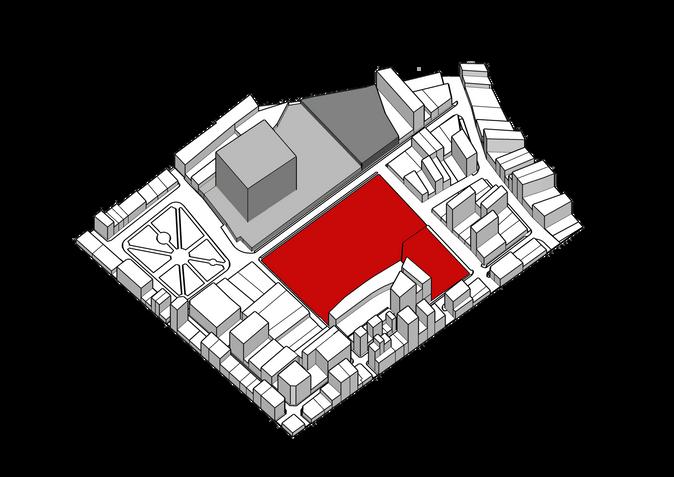
First, an analysis of the district was carried out to identify its variables and it’s user’s needs These variables were divided into 4 groups (sociability, uses and activities, image and comfort, access and conections). I could conclude a main axis in the project so that its accesses can have a direct connection with the “Plaza de Armas” and with the “Parque del niño”
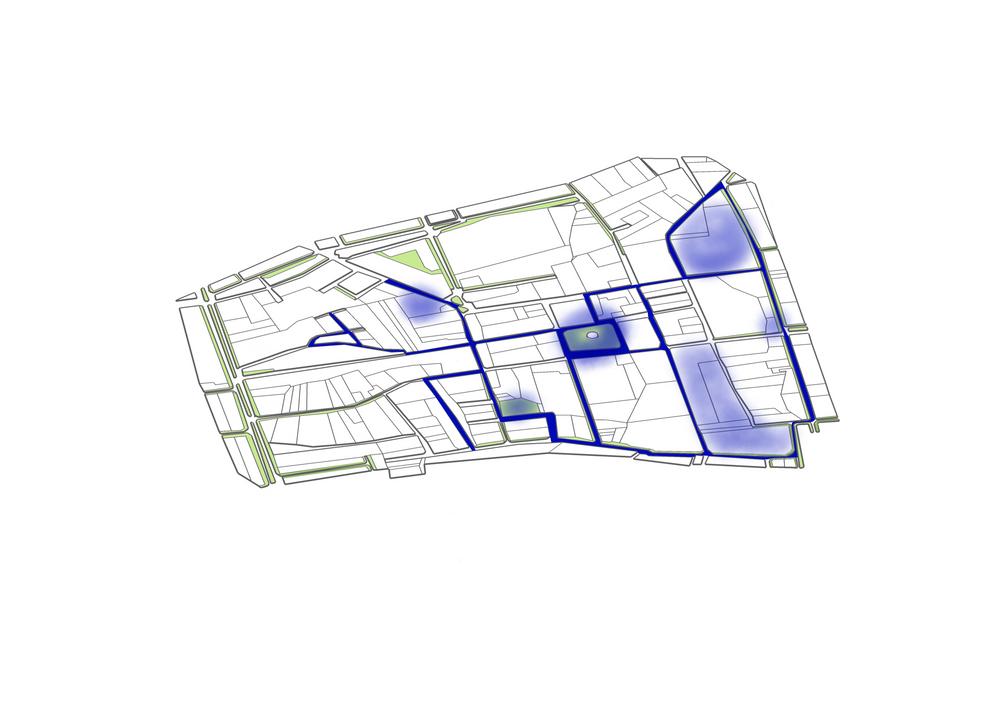








































SOCIABILITY


































School
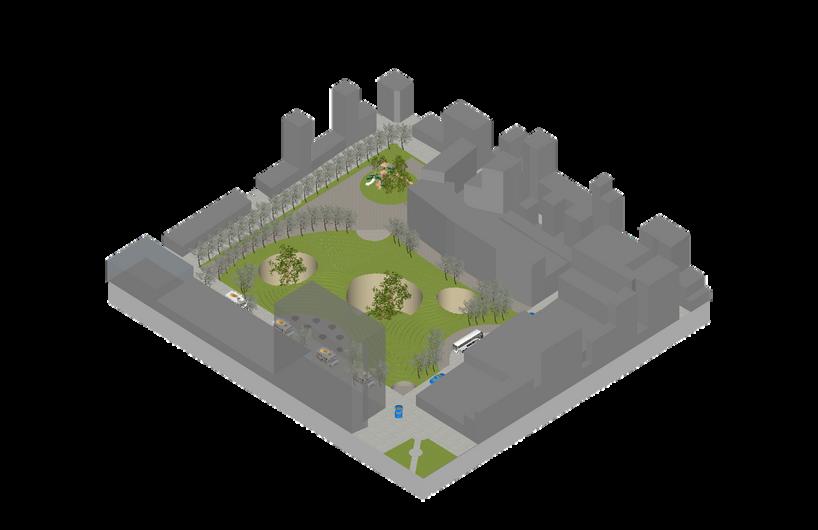
USES AND ACTIVITIES


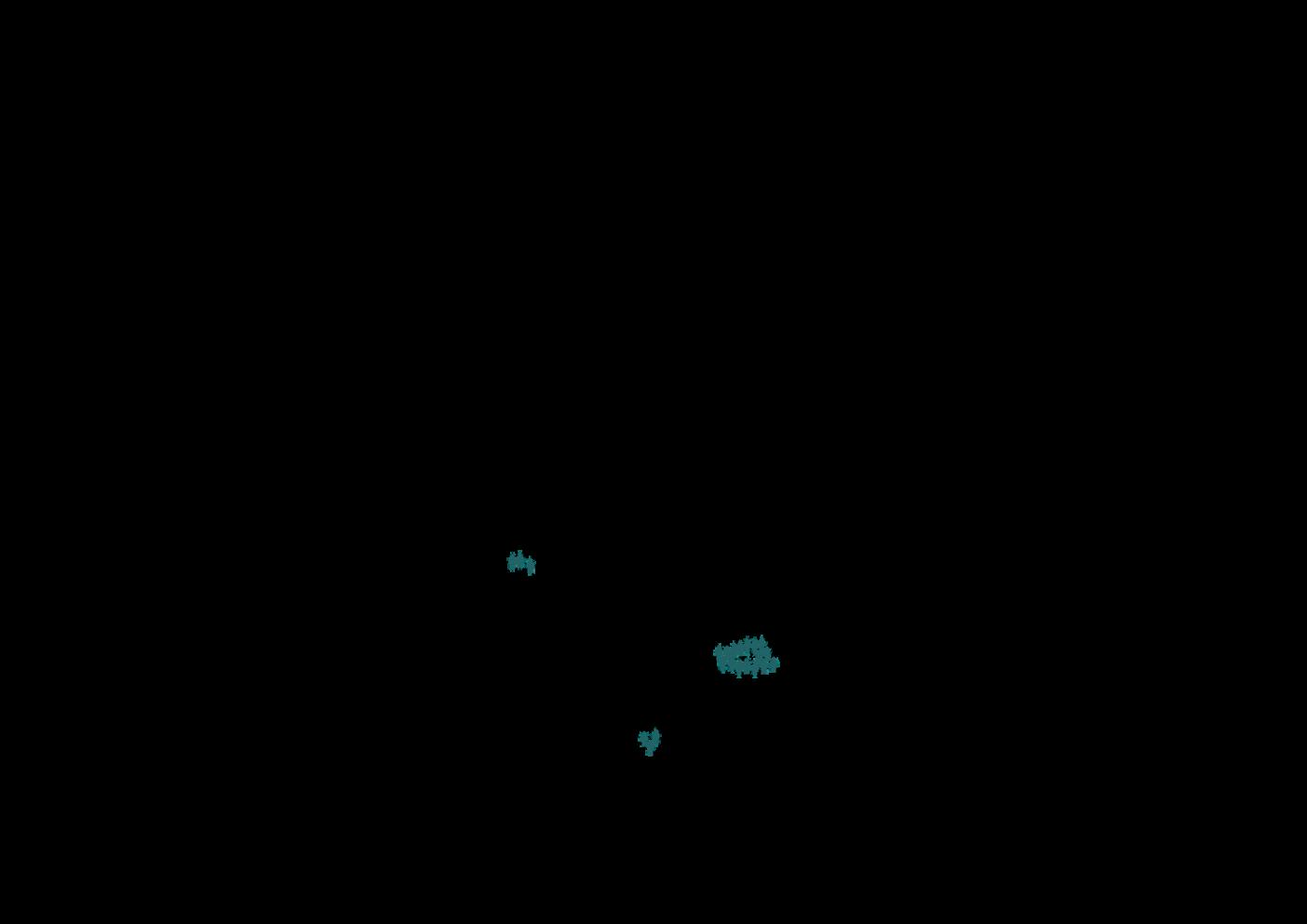
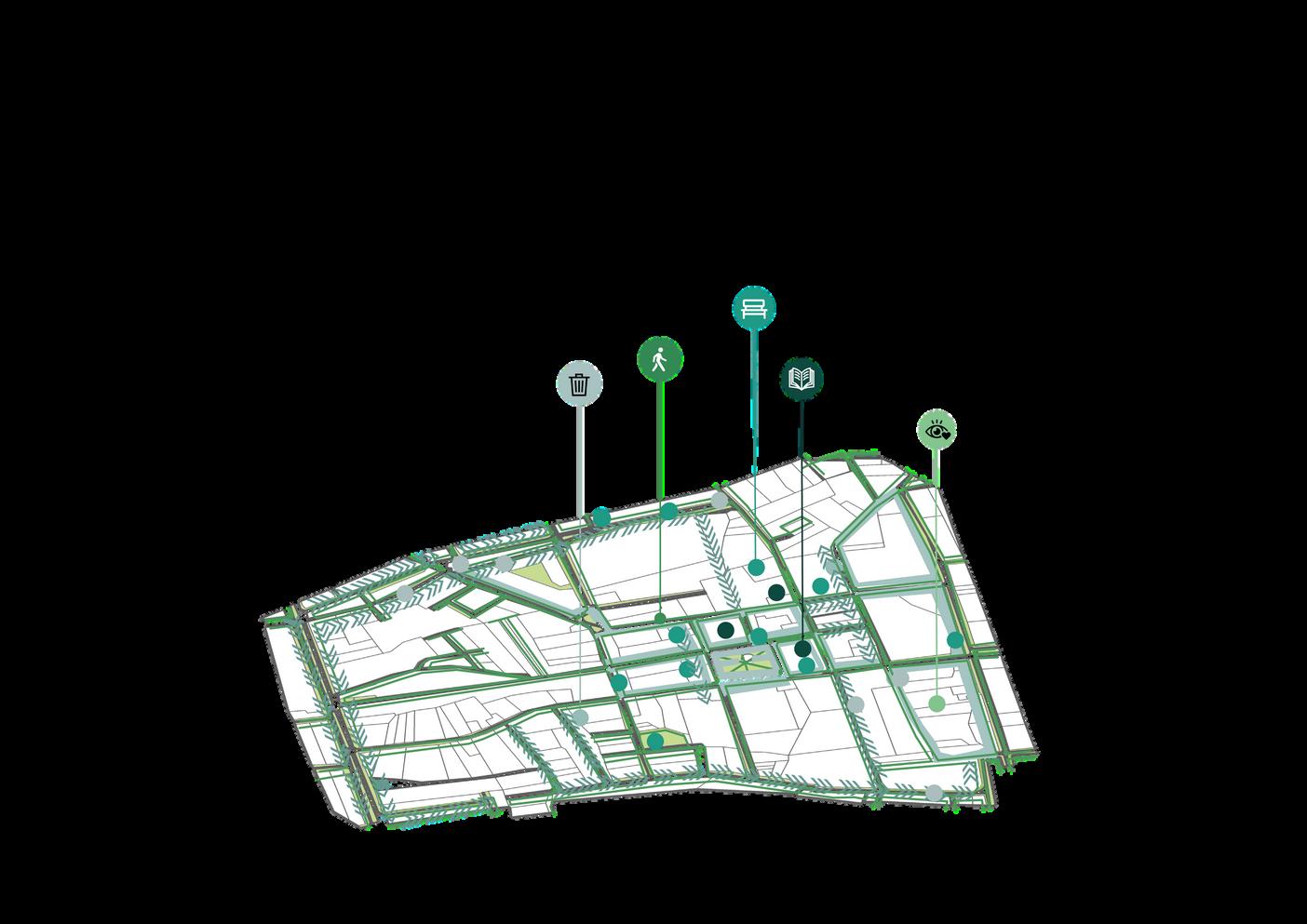
IMAGE AND COMFORT
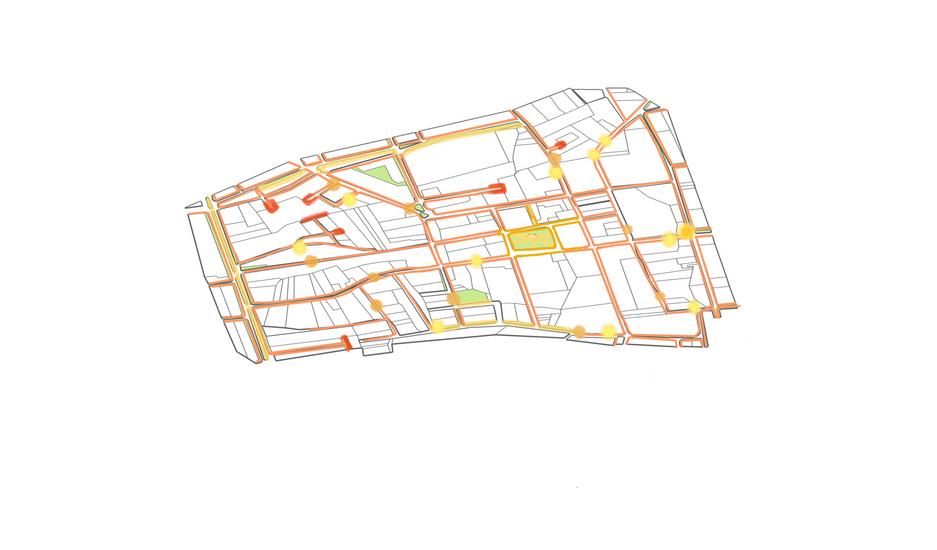
























ACCESS AND CONECTIONS
The park proposal was based on circular perforations referring to "the vine", an emblematic element of the district For the surface, topography was proposed to be used as a public space and to plant market gardens to solve the lack of green areas in the district
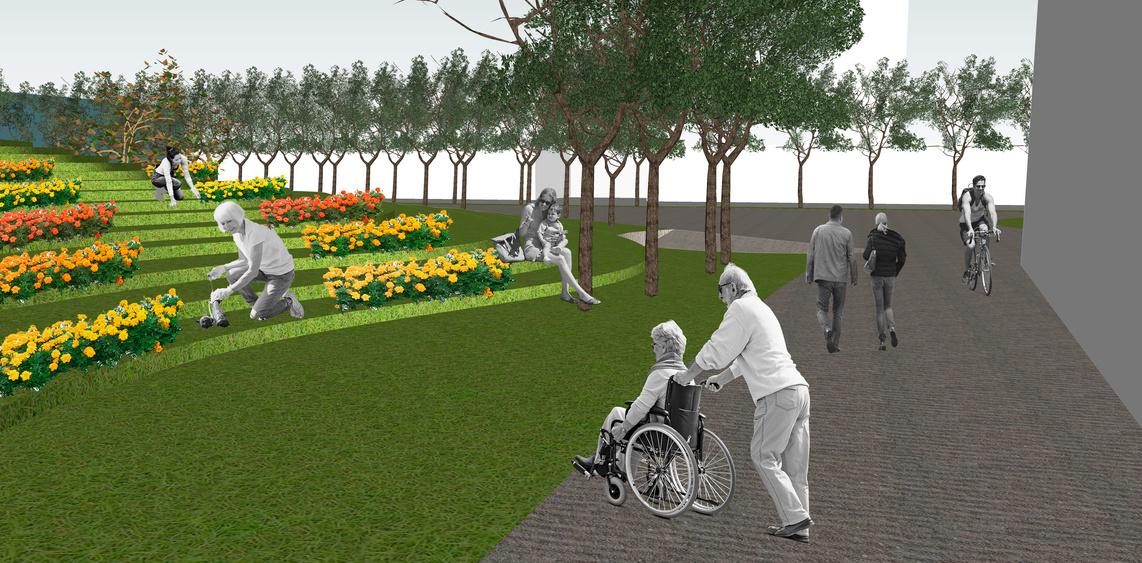
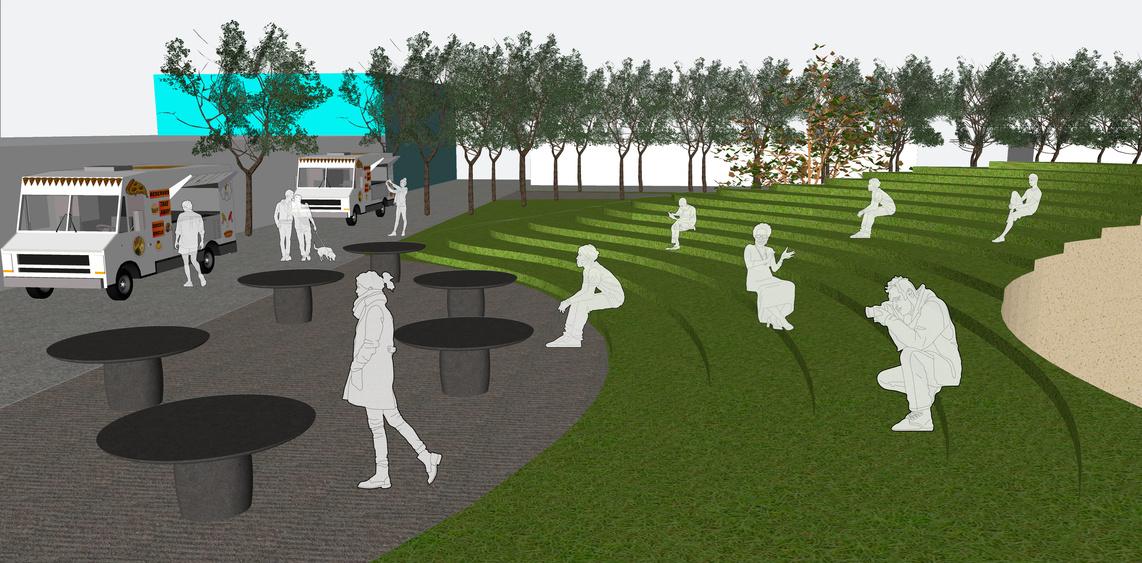












The design of the cultural center was proposed below the park so as not to interfere with its preexistence and to be able to generate light and spatiality with the topography of the public space. The proposed “holes” are spaces for different parks which are internally connected with the building so users can have direct access to green areas in both upwards in the park and down in the building
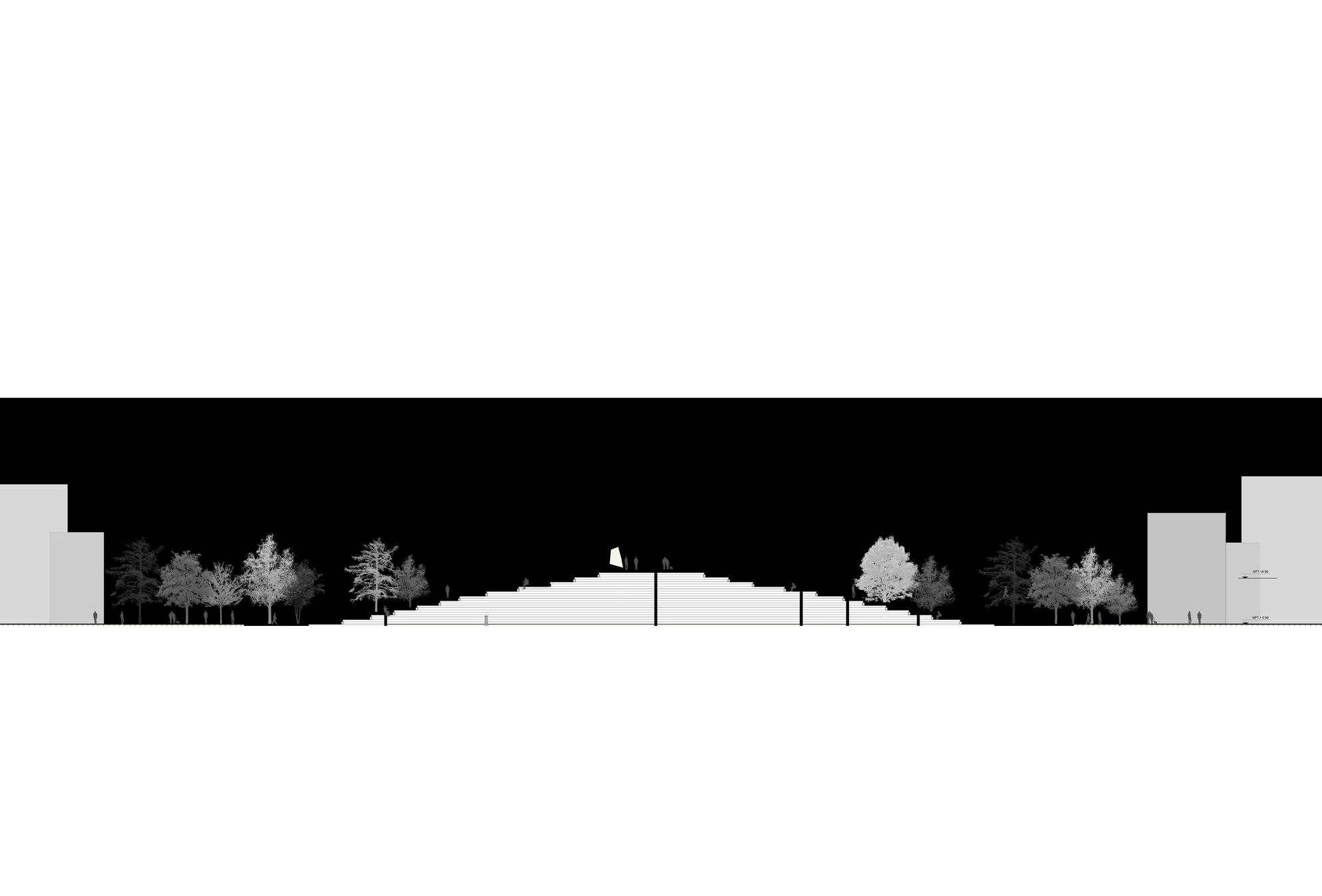
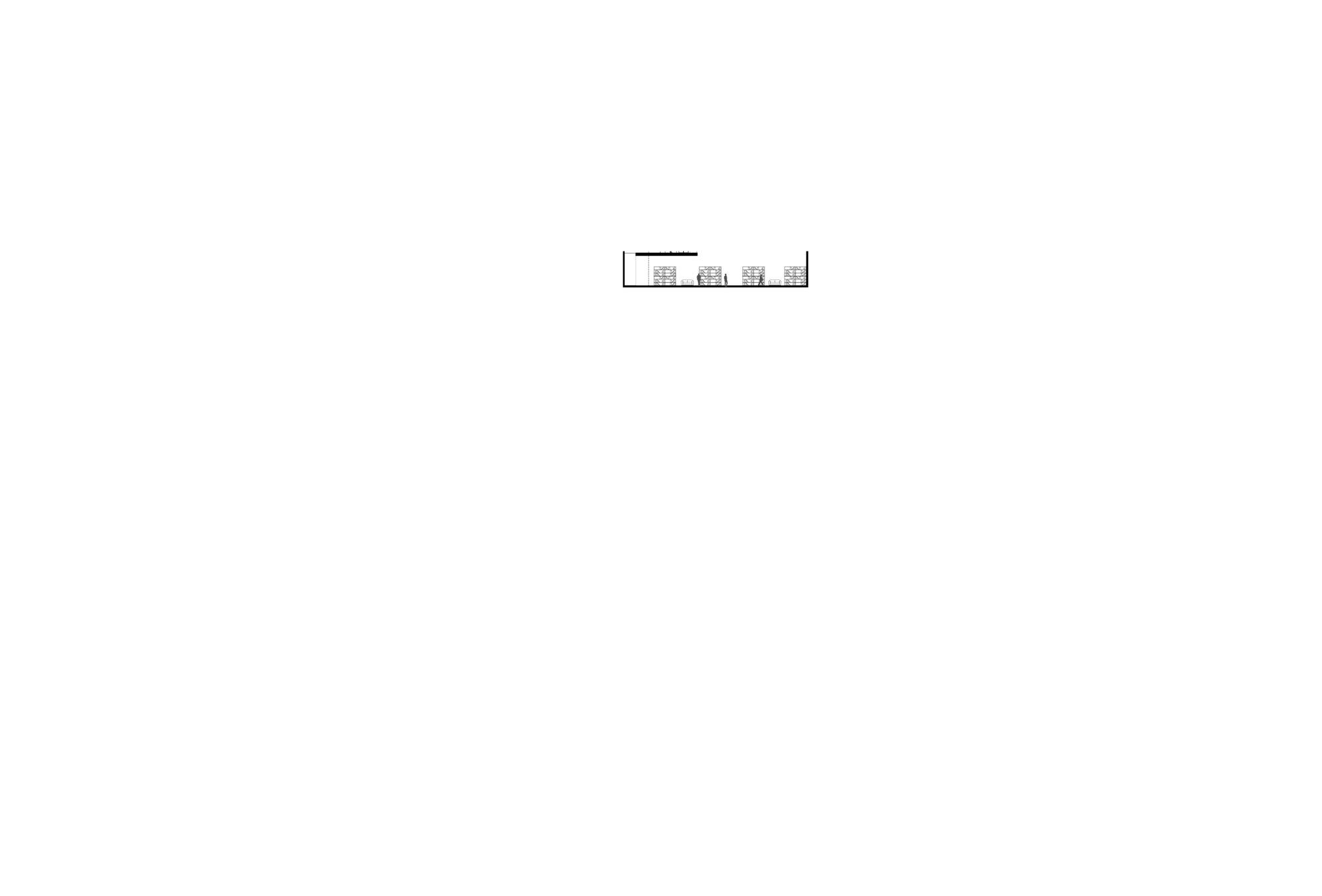










Public service spaces were implemented for educational and cultural purposes such as exhibitions, libraries and an auditorium, bear spaces and finally spaces aimed at children due to the proximity of the project to a school
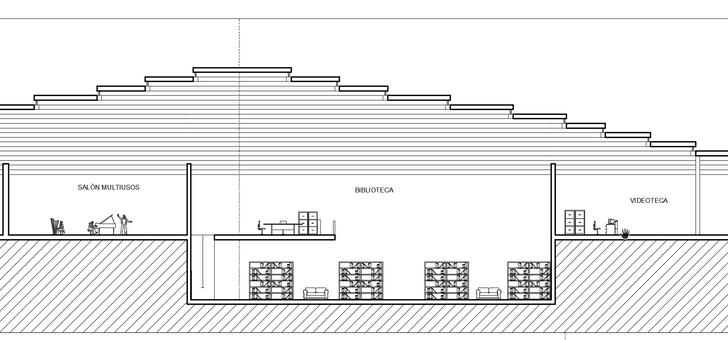

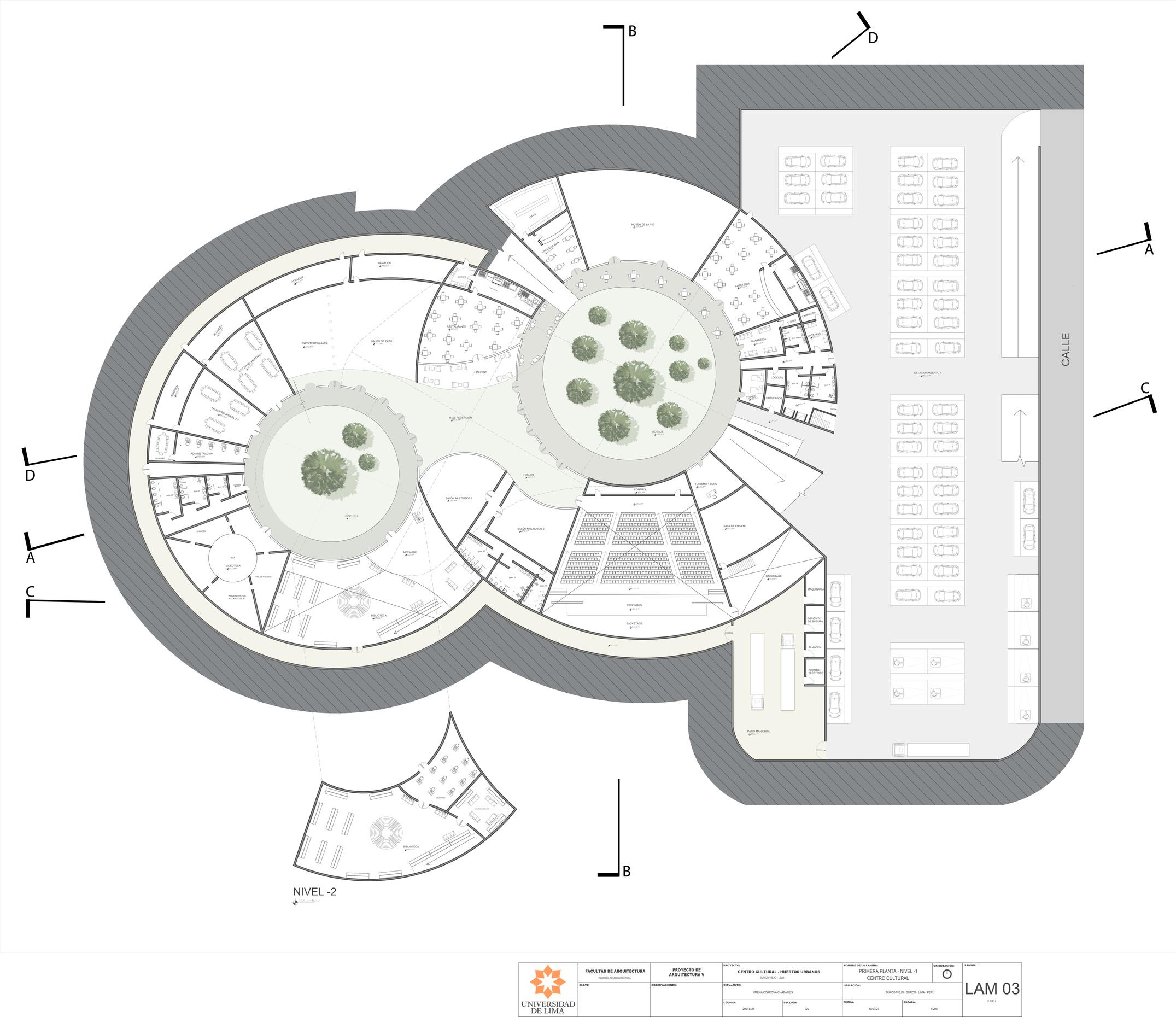
CULTURAL CENTER PLAN - Level -4.00
PARK PLAN - Level 0.00 to 4.77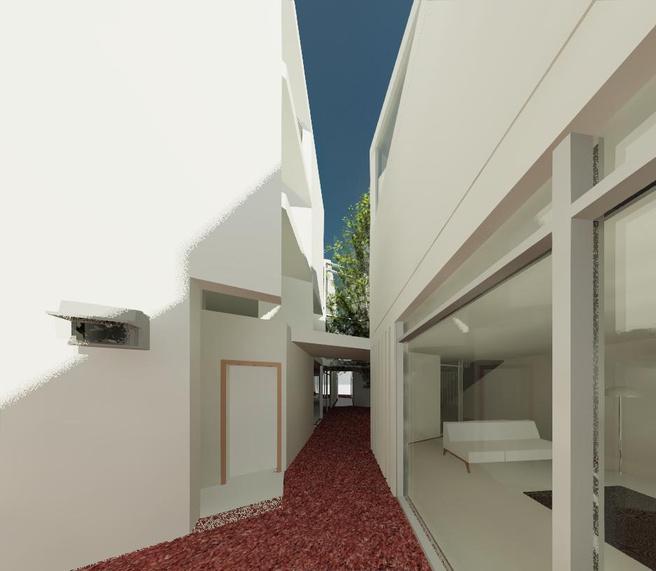
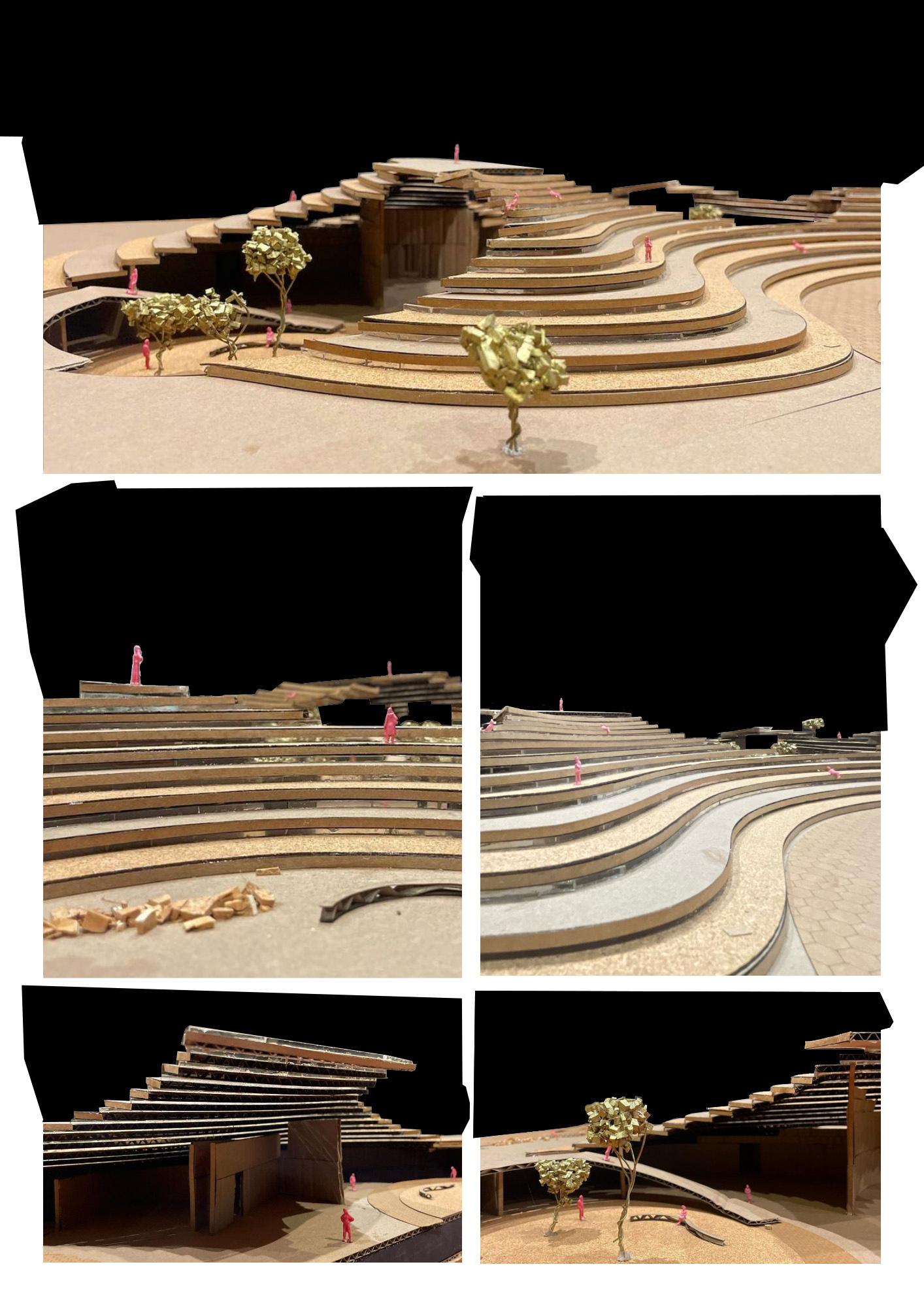


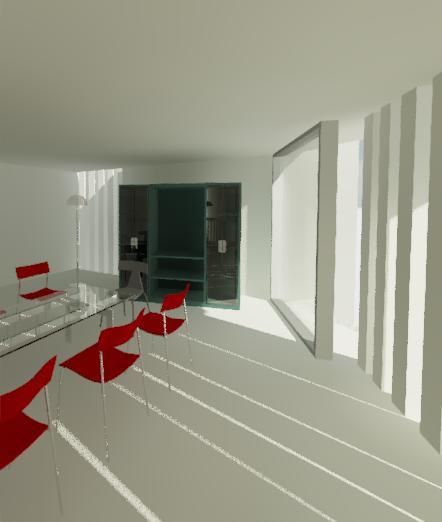
BRIEF DESCRIPTION:
Design of a market with a water collection system, a space for a complementary service and an integration with the “Séptimo día” parish (local building) in “Ciudad Gosen” - Villa María del triunfo district.
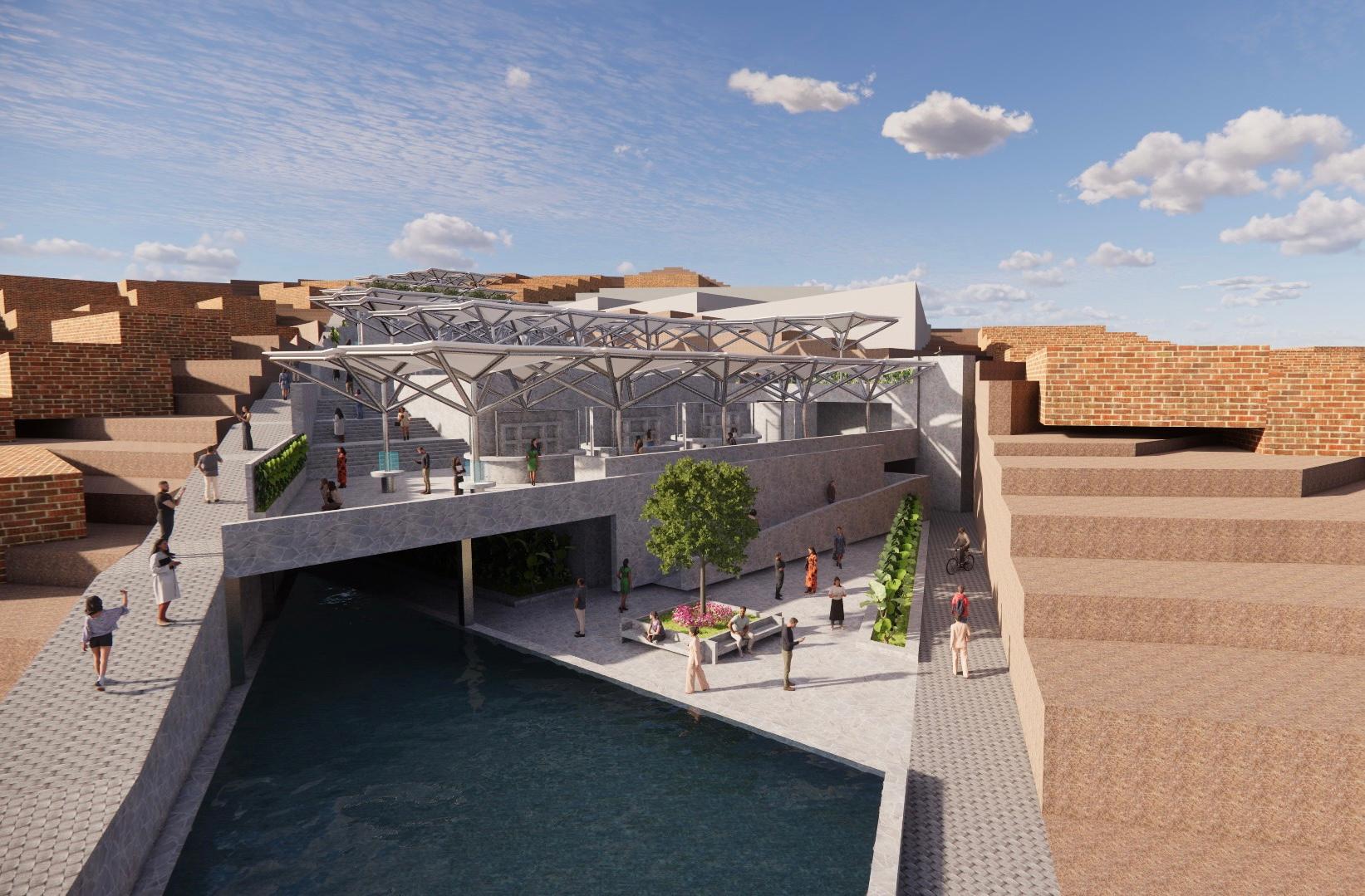
The project was built in "Ciudad Gosen", a human settlement in our city located in altitude around hills The area has the highest rainfall precipitation in the city of Lima and very high levels of poverty lacking vegetation, services and even filtered water
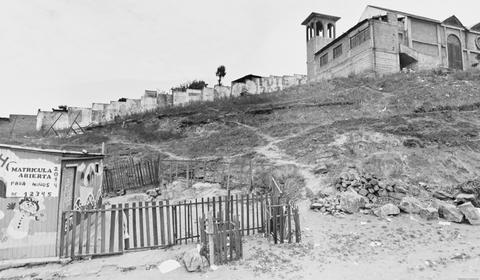
The selected land has a stee 10%, going up to 18 meter with the "Seventh Day" Par top of the hill. For the complement service, I chose to design a gym users in the are very active and lac spaces to practice sports

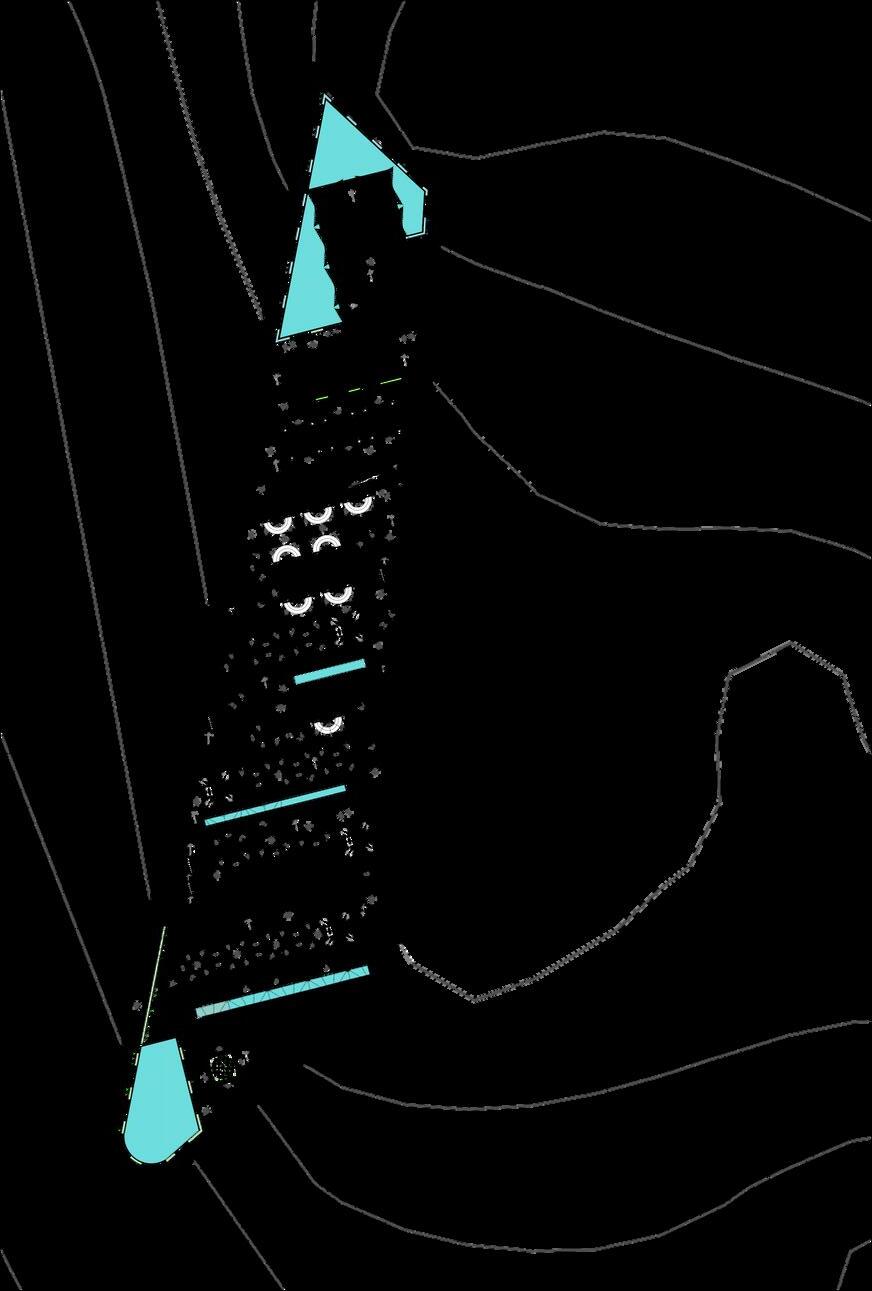
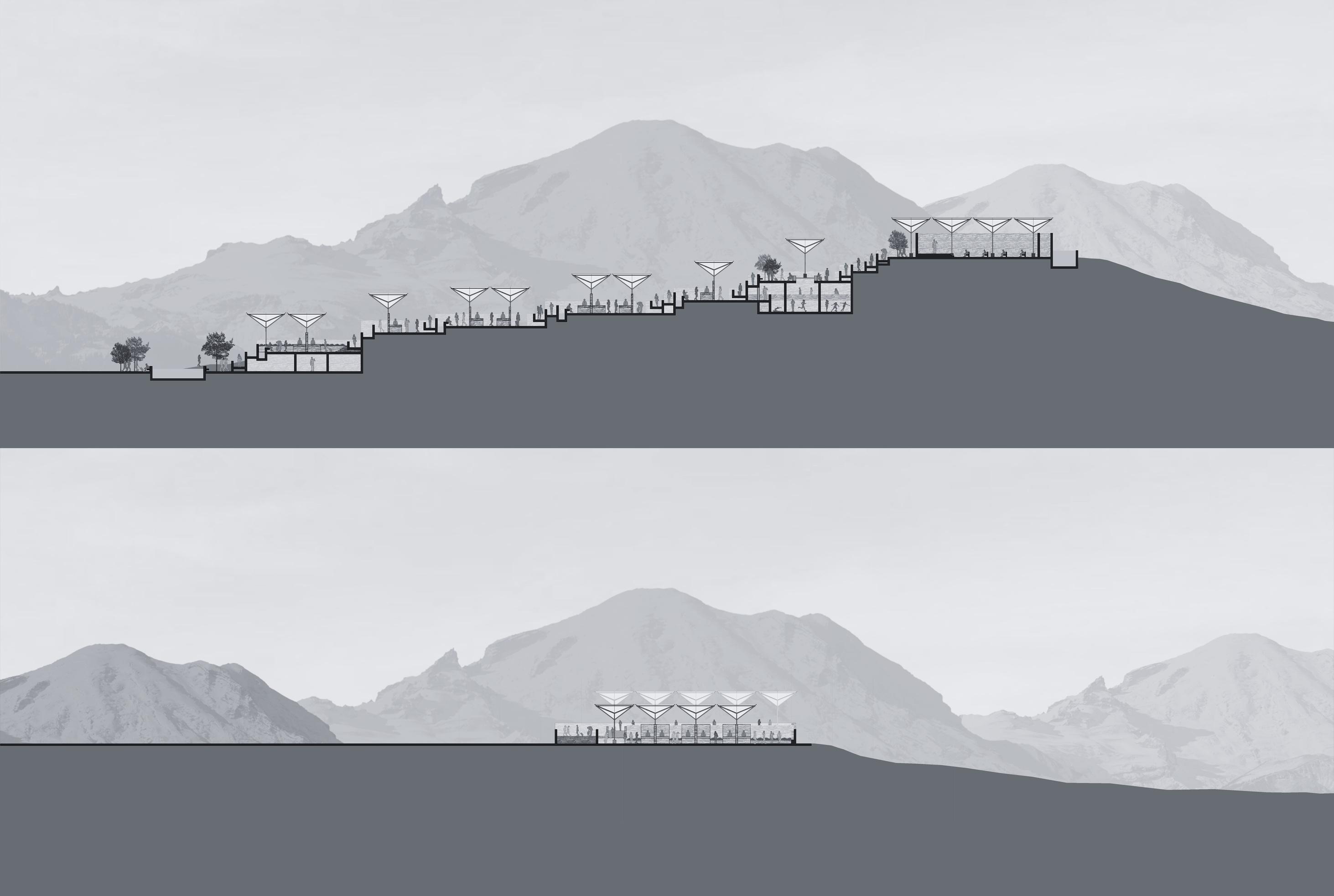

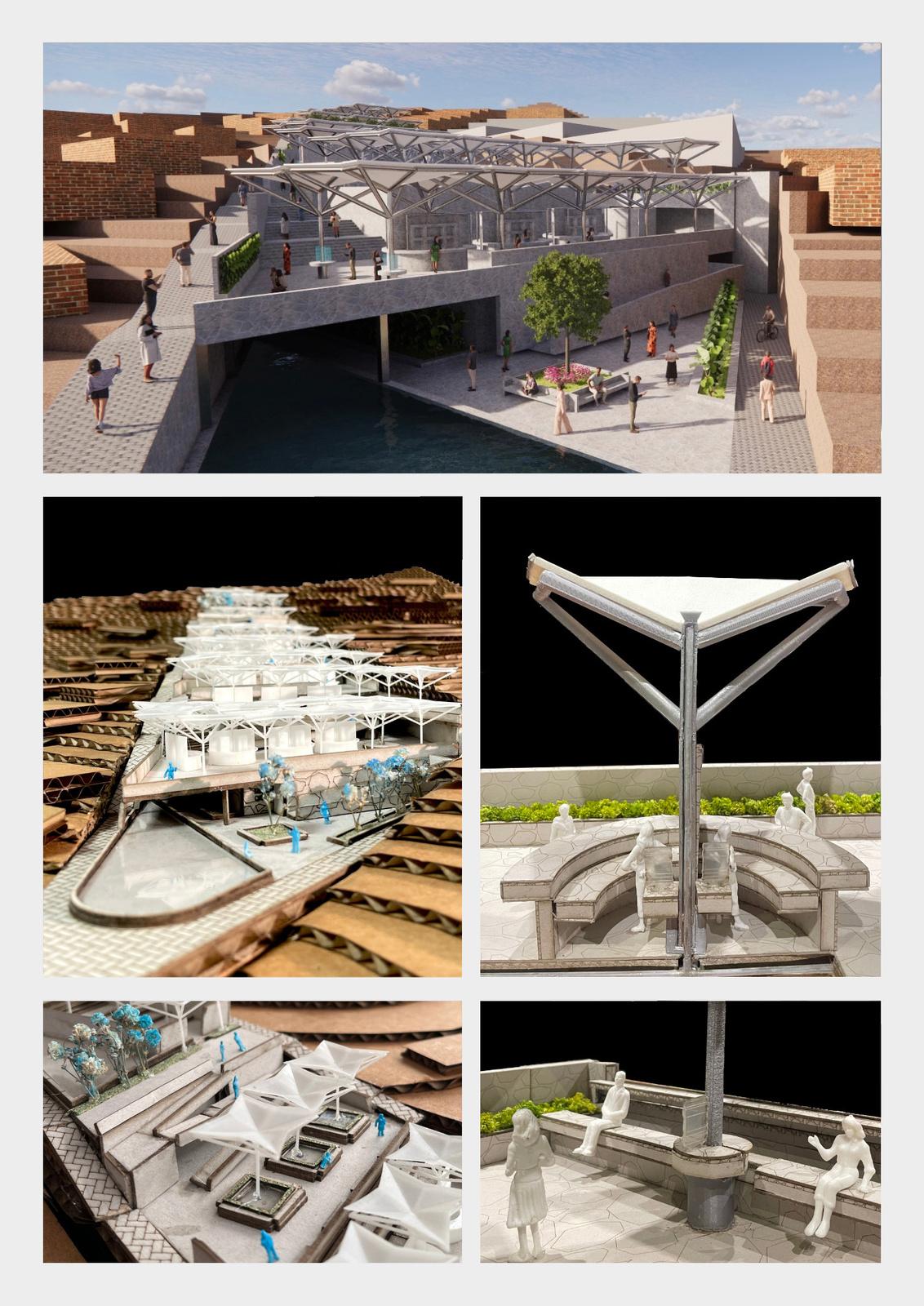



These funnel-shaped roofs were designed with a rainwater collection system connected to a filter in order to have clean water around the project which is collected inside water drums and the stored in water falls These were located in each sales module so sellers and clients can have direct access to it As for their shape, they were designed imitating the shape of trees to generate the feeling of being in a forest to solve the lack of vegetation in the area.
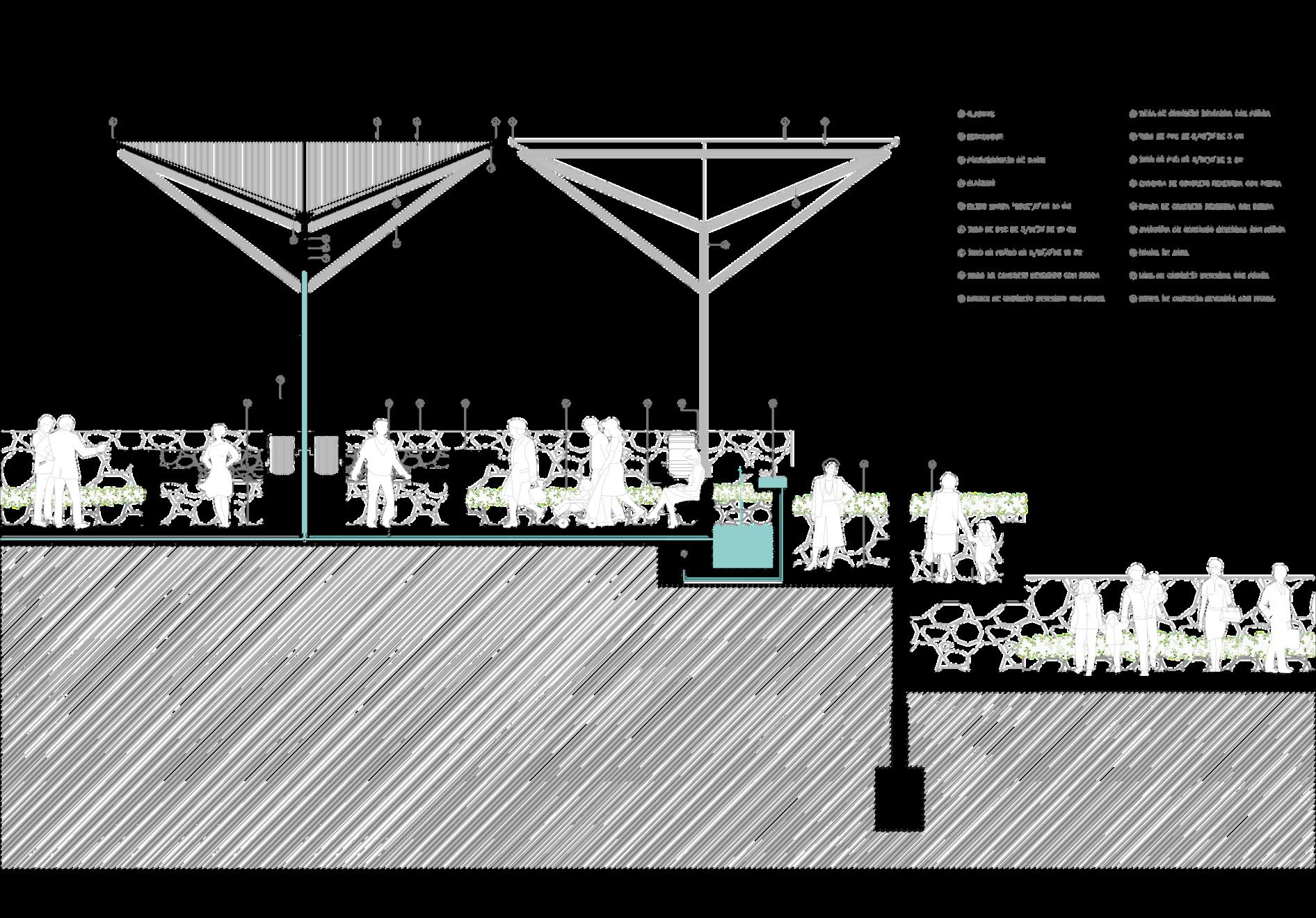
CONSTRUCTIVE DETAIL - SCALE 1:25
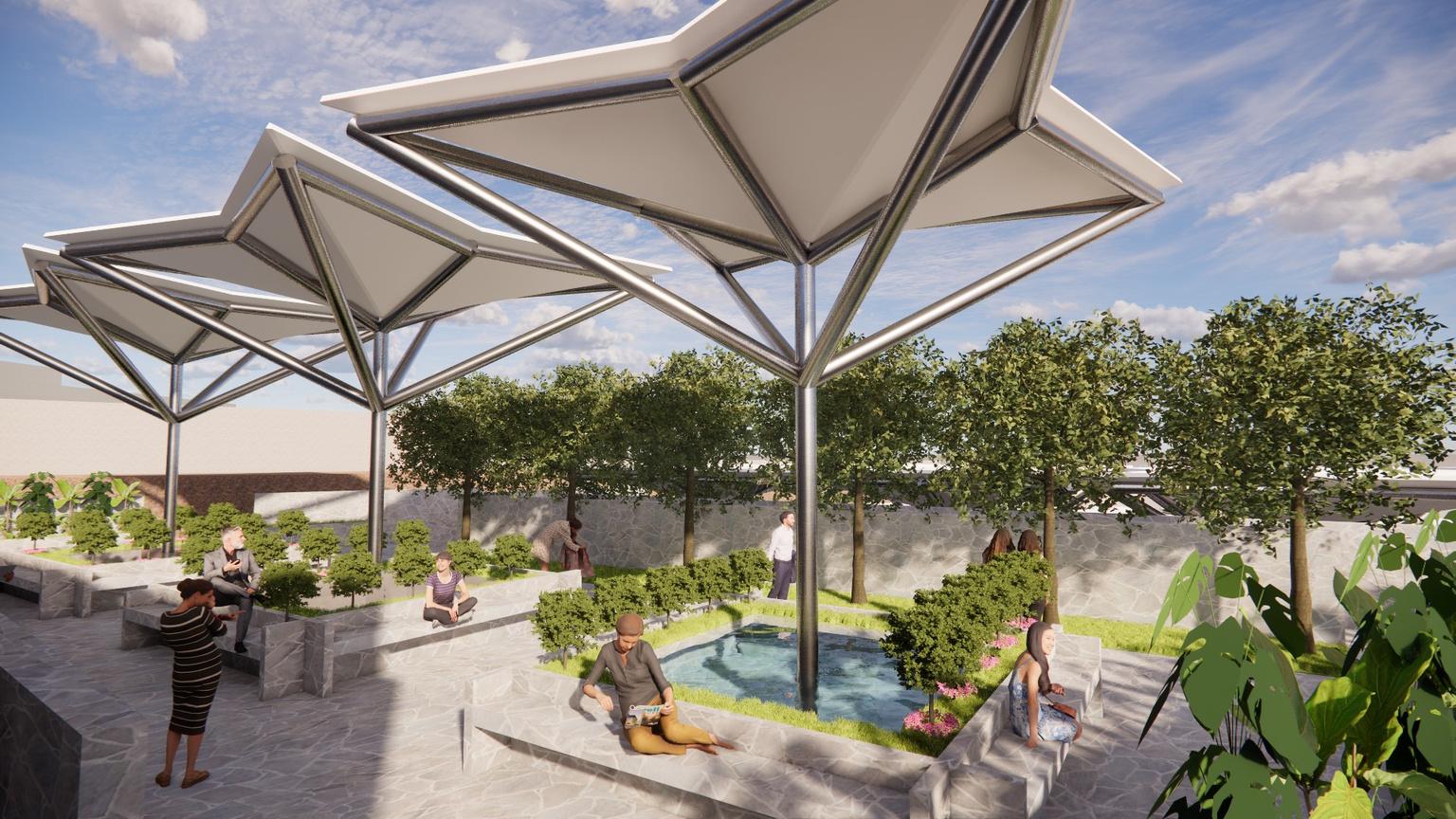
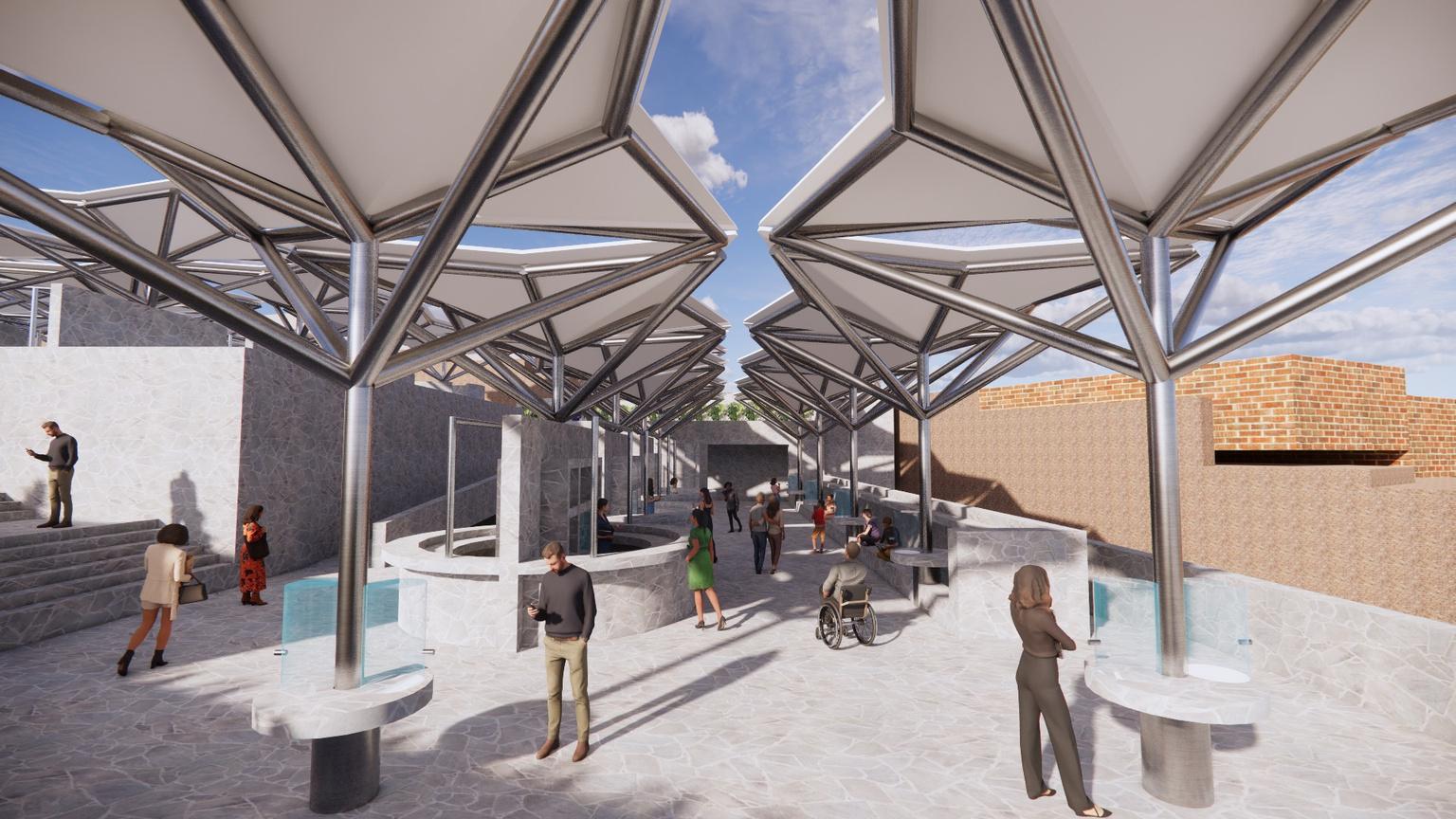
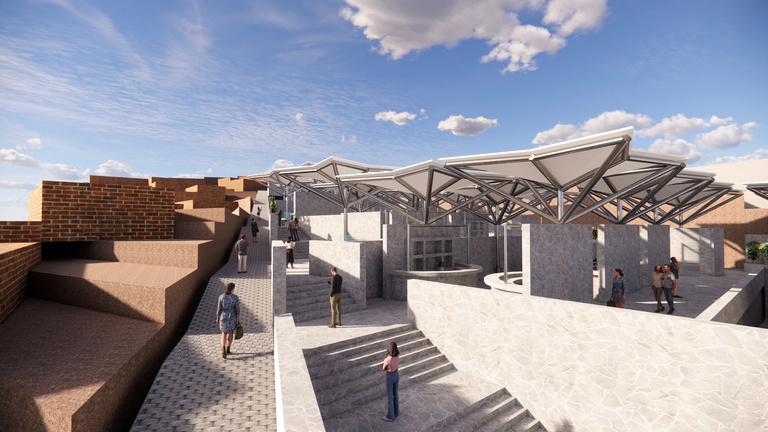
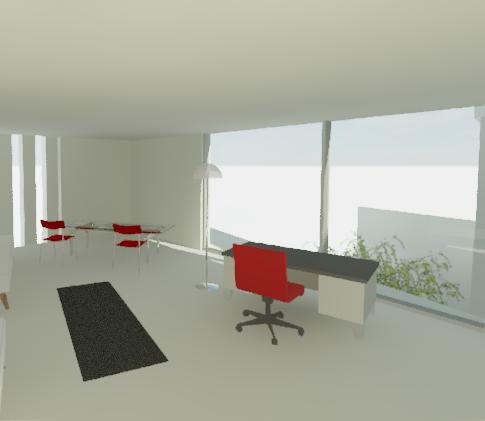
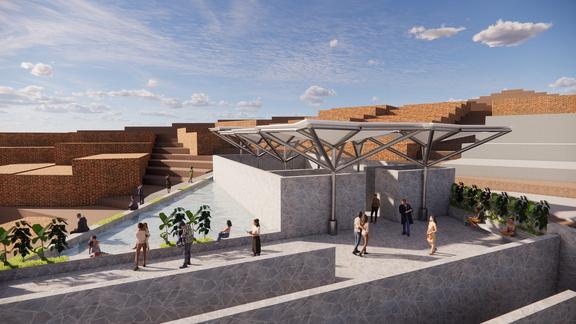
BRIEF DESCRIPTION:
Design of a module with energy generators, in a 1:1 scale, for students of the University of Lima. Group project elaborated in the Environmental Conditioning course II.
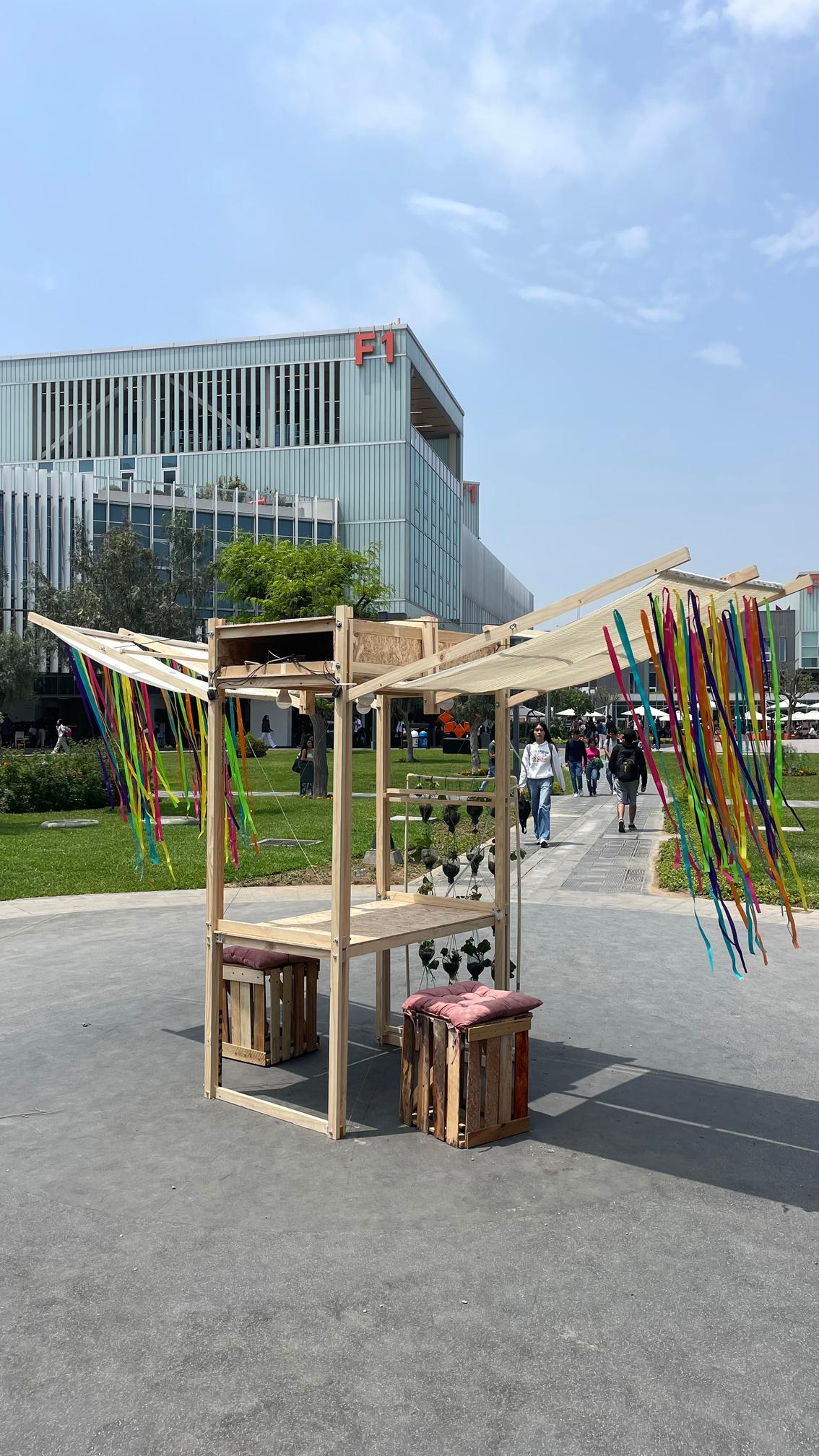
The idea of our design was based on one of the most student’s complains in our University: The lack of spaces to sit and study in the campus as sometimes, the library is very full
To solve this issue, we buildt a sunshade table, which produces its own electric energy, so students seat and study in the campus, connect their apliances and have a calm time being protected from the sun.
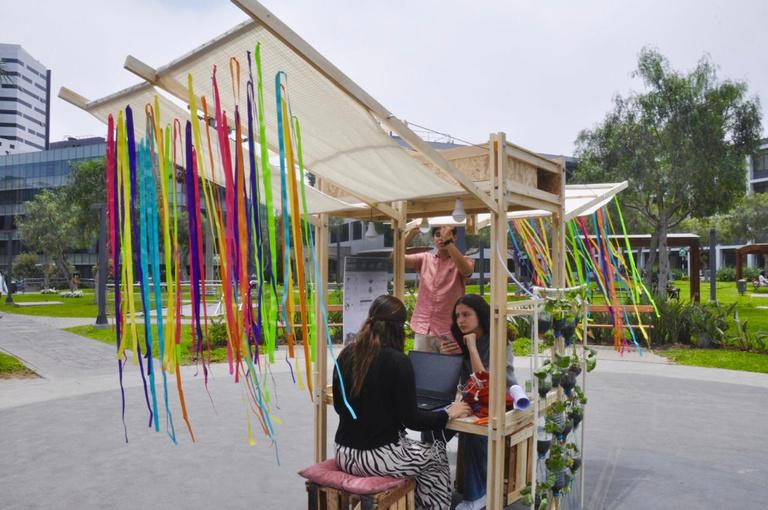
On top of the sunshade roof, a crystalline photovoltaic solar panel has been installed to use solar energy and then convert it in electricity for the lightbulbs on top and and for charging cellphones and computers
1 panel produces 6.1 kwh, has a power of 50w and an efficiency of 18.43%
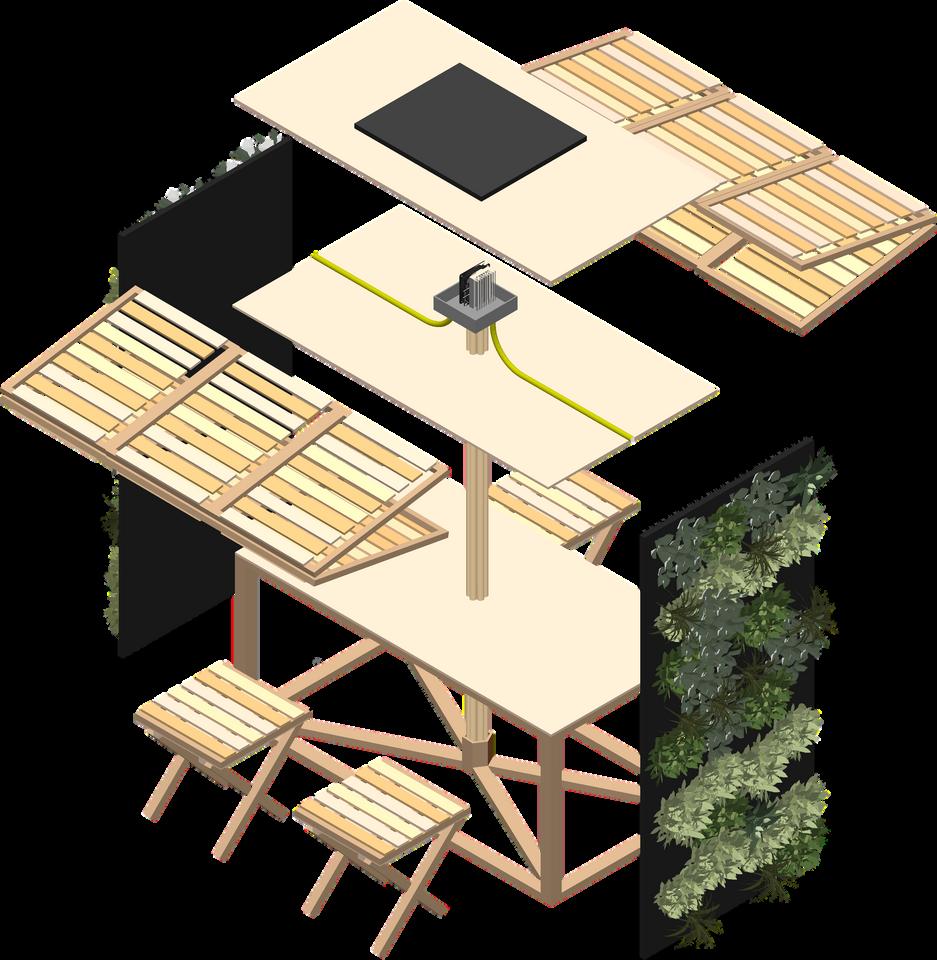
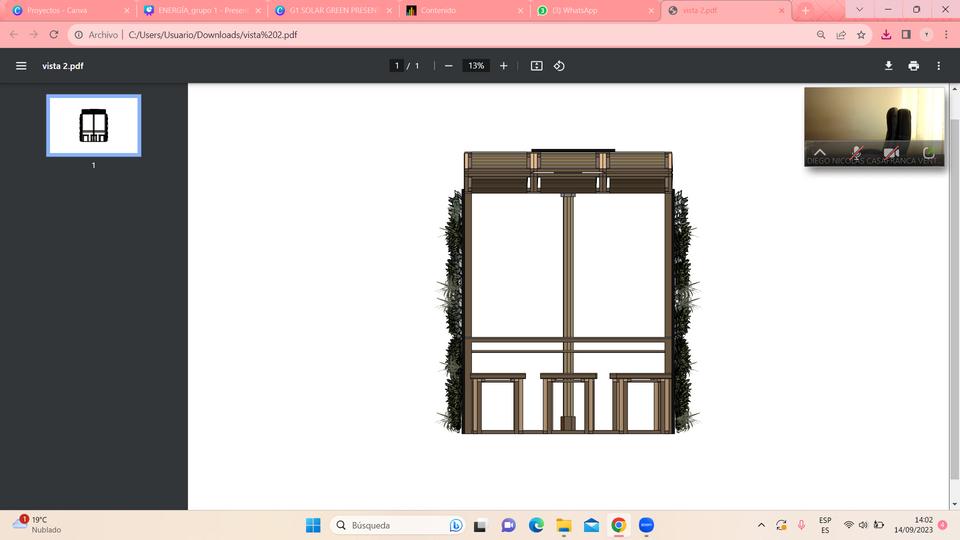
In order to water our “green wall” we installed a condesator made out of a plastic bucket a technopor box, a filter and a PVC hose with a diameter of 5mm which uses our city’s humidity to produce water This instalation is located on top of the module and the hose goes all the way down to the bottles so water can be spread around the garden vertically CONDENSATOR

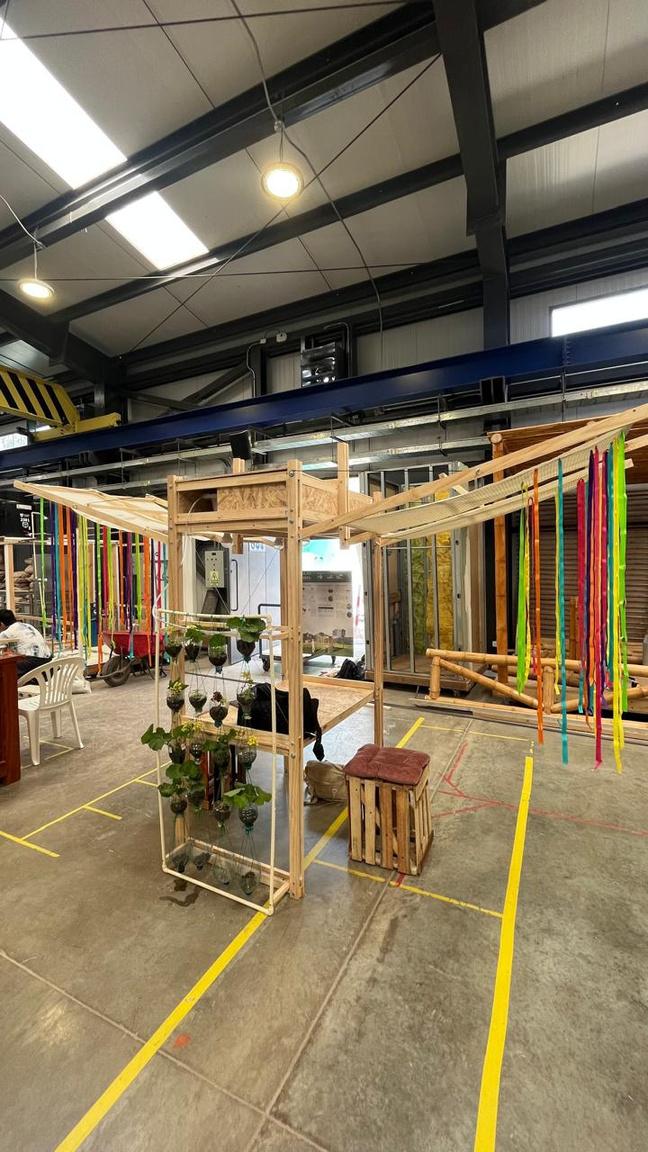 PANEL
PANEL
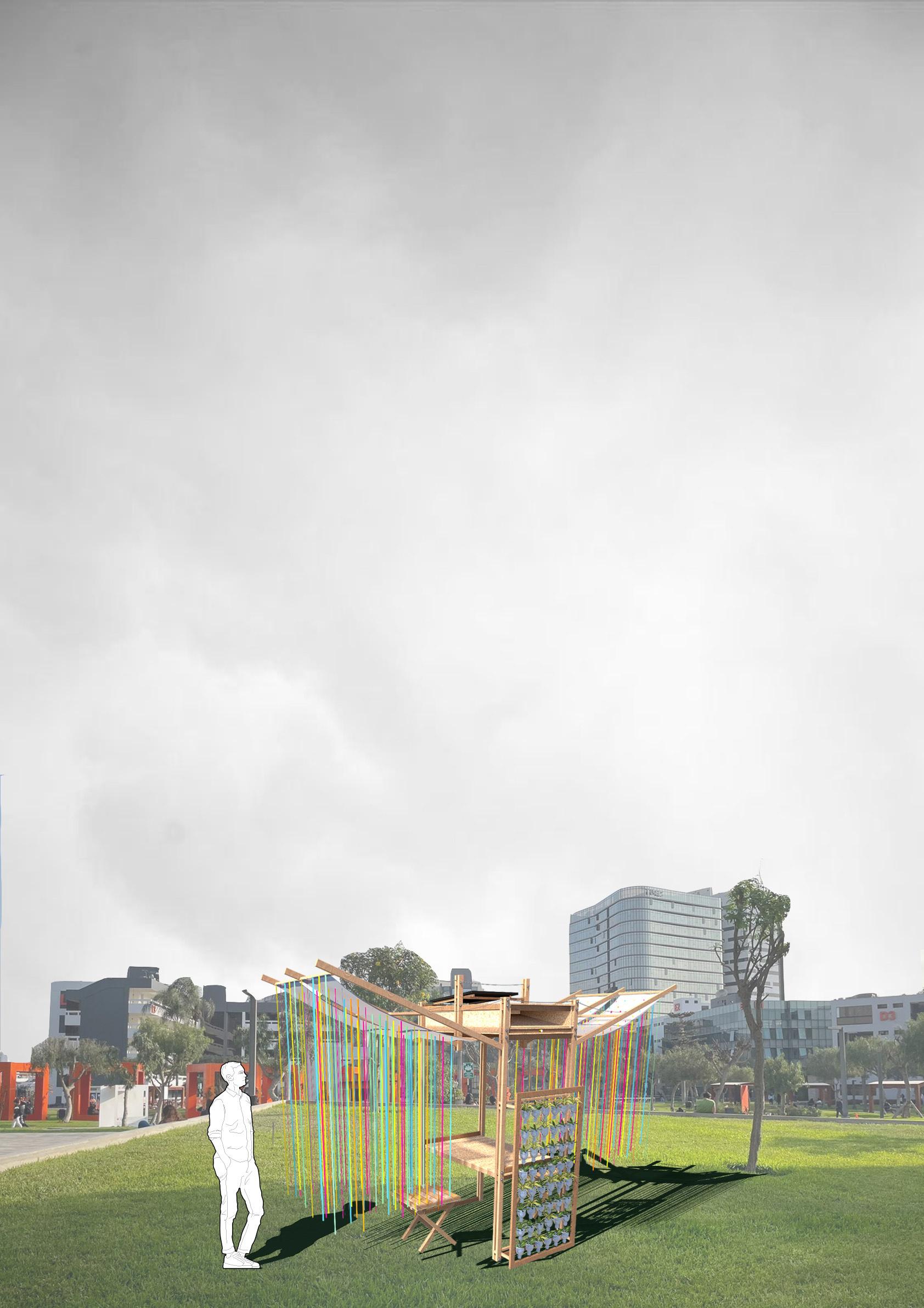
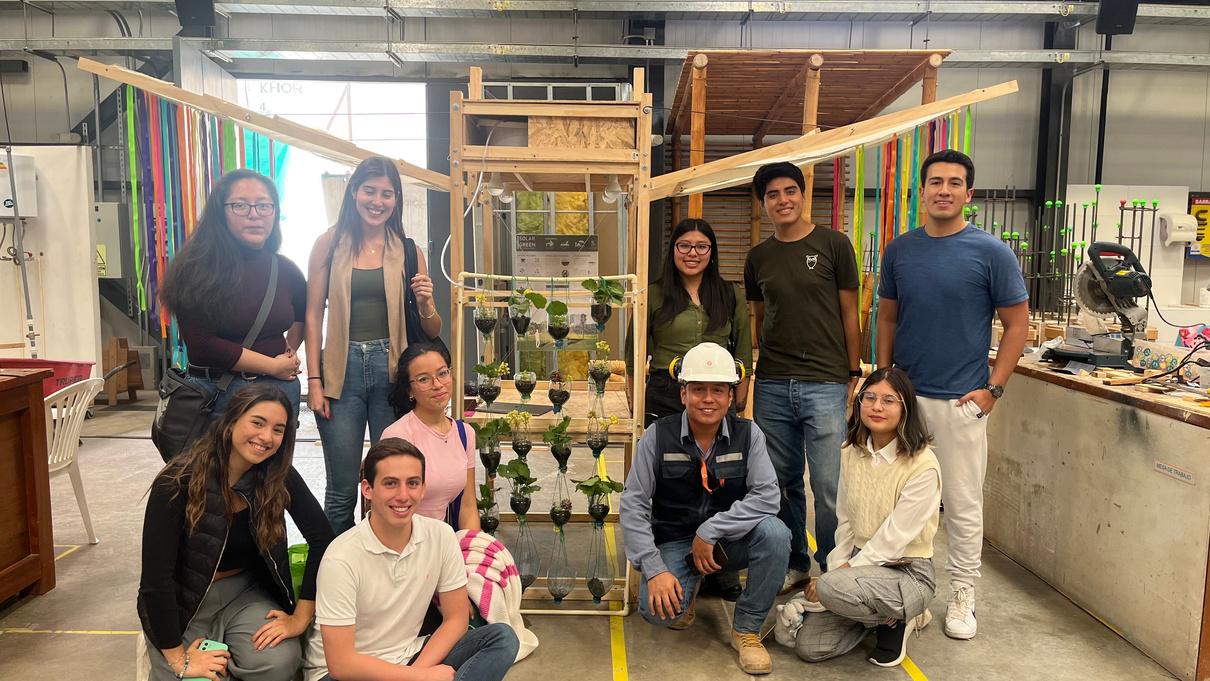

For the module’s construction, we utilize cheap and recyclable materials like fruit boxes for the seats, wood, recyclable bottles for the garden, a sheet for the awning and a cork panel for the base of the table.
In order to give our design a twist and for making it more attractive, we place colorfull ribons in the awing to represent the “peruvian andean carnival”, which were hung with a net. The module was placed in front of our Wellness building (F pavillion) so students can enjoy it.


