
PORTFOLIO
2020-2024
Design JING HUANG
ARCHITECTURE
Selected Works
M.Arch I University of Pennsylvania Weitzman School of
 Photo of my first architectural physcial model. This marks the starting point of my journey in architecture.
Photo of my first architectural physcial model. This marks the starting point of my journey in architecture.
Design
Bolonga,
Design
Free
CONTENTS
Project: House for Musician Philadelphia, PA
Project: Metabolistic Assemblies and the Poetics of Repair
Design
Design
Town Christiania, Copenhagen, Denmark
Project: Bathhouse and Landscape
PA
Philadelphia,
Project: Civic Space after Nature
Italy Construction Project: Social Generator in Public Space Shanghai, China Installnation Project Philadelphia, PA Revit Work Sample Resident DJ House Training Video Other Drawing 04 Sensory 03 BioRevivo 02 Floating Bathhouse 01 ReShapeX 48 32 18 4 72 82 88 Design Project: Food and Artist Market Philadelphia, PA 60 05 Community Bridge & Art Incubator 06 Bamboo Pavilion 07 Sinuous Spawns Other Works

ReShapeX
Instructor: Barry Wark
Design Project: Civic Space after Nature
Site Location: Bolonga,Italy
Year: 2023 Fall, 701 Studio
Project Type: Team Work with Siqi Yao
01

This project envisions a piece of architecture characterized not by the global form but by these stone figures. These figures determine material assembly, allowing for rearrangement and the reconfiguration of space over time as the building gets rebuilt.
When we visit the Roman Forum, we see scattered remnants of column capitals and marble decorations, weathered deeply. They are a fraction of the original structure, disassembled and repurposed after the fall of the Roman Empire. Similarly, the Paros Frankish Castle was constructed from the vestiges of many sanctuaries scattered around the island, stacking stone blocks of different sizes and shapes. The stories told by the stones underscore the practice and tradition of incorporating components from older buildings into new ones. The lesson we learn from these examples is the cultivation of a tangible connection to the past.


6 Project | ReShapeX
Reusedable Column Capital
Paros Frankish Castle
INSPIRATION
Stone Panel of Sagrada Família












Jing Huang | Portflio 7 Configuration 1 Diagram Configuration 2 Diagram Configuration 3 Diagram Configuration 1 Render Configuration 2 Render Configuration 3 Render A C D C B C A D A C B D Configuration 1 Diagram Configuration 2 Diagram Configuration 3 Diagram Configuration 1 Render Configuration 2Render Configuration 3 Render CONCEPT



8 Project | ReShapeX
Slab
Slab
Steel Connection
Water Channel
Beam
Wood Connection
Wood Connection
Window
Water Channel
Footing
Brick Connection
Brick Connection
Brick Connection
Brick Connection
Brick Connection
Planter
TYPICAL STONE FIGURE
Planter



Jing Huang | Portflio 9
Connection
Steel Connection
Brick Connection
Brick Connection
Wood Connection
Column Captial
Seating
Footing
Brick Connection
Window
Seating
Brick Connection
Window
Brick Connection
Planter

AXON RENDERING
URBAN

Our project site is a former arsenal factory located to the south of the historic city of Bologna. Abandoned for a century, the site features abundant brick, steel frames, and terracotta roofing. Our envisioned strategy aligns with the city’s 2014 development plan, emphasizing building preservation, green space recovery, and the establishment of a public walkway.
The primary entry point cuts through the existing 200m lab building, currently hindering both passage and views. The secondary entry is at the existing parking lot. Walkways meander through the existing structures, with stone figures serving as scattered lWandscape features. These pathways converge into a plaza, where the stone figures assemble into a field, establishing an architectural motif and a central gathering point.
The enclosed space is beneath the long former barrack structure, where the stone figures work with locally sourced bricks and steel to create the enclosure, open spaces, and more private rooms. On one end, the pathway extends into nature and wilderness.


Jing Huang | Portflio 11 SITE ANALYSIS
Section Rendering
Site Photo

12 Project | ReShapeX
CHUNK MODEL RENDERING
Water Channel
Balcony
Open Plaza
Window
Portico

Jing Huang | Portflio 13
Inteior Space
Staircase
Bench
Portico

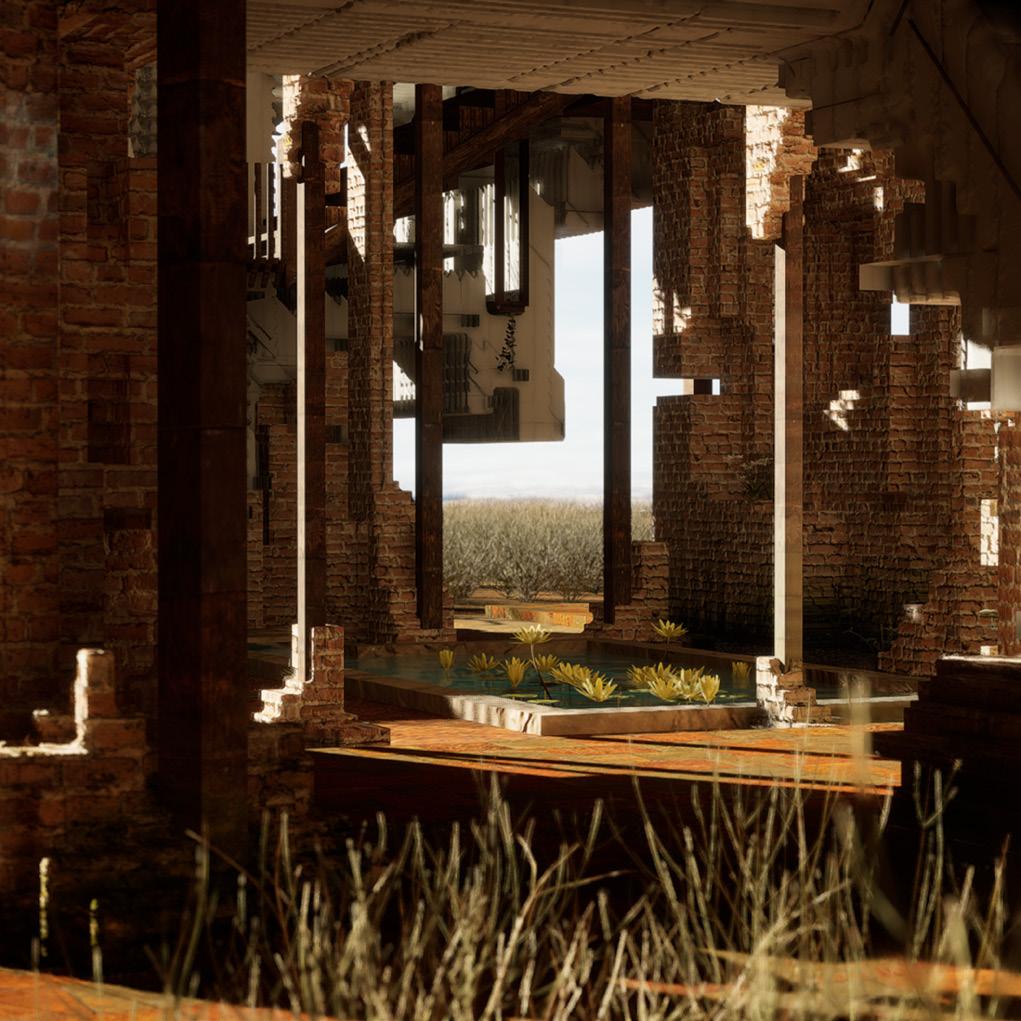

14 Project | ReShapeX
Weathered Stone Rendering
Interior Rendering
Interior Rendering

Jing Huang | Portflio 15



Instructor: Daniel Markiewicz
Design Project: Bathhouse
Site Location: Philadelphia, PA
Year: 2022 Spring, 602 Studio
Project Type: Team Work with Vicky Zheng
02 Floating Bathhouse

Discover tranquility in our avant-garde bathhouse, where bold design meets serene landscapes. Carved into the land, our multi-level haven connected by an elevated ramp fosters a unique relationship between bath, activities, and nature. Experience mental relaxation through visual immersion in the serene surroundings and find physical tranquility in the simple act of bathing. Nestled in nature, our bathhouse invites you to explore freedom, unwind amidst lush greenery, and marvel at innovative architecture.
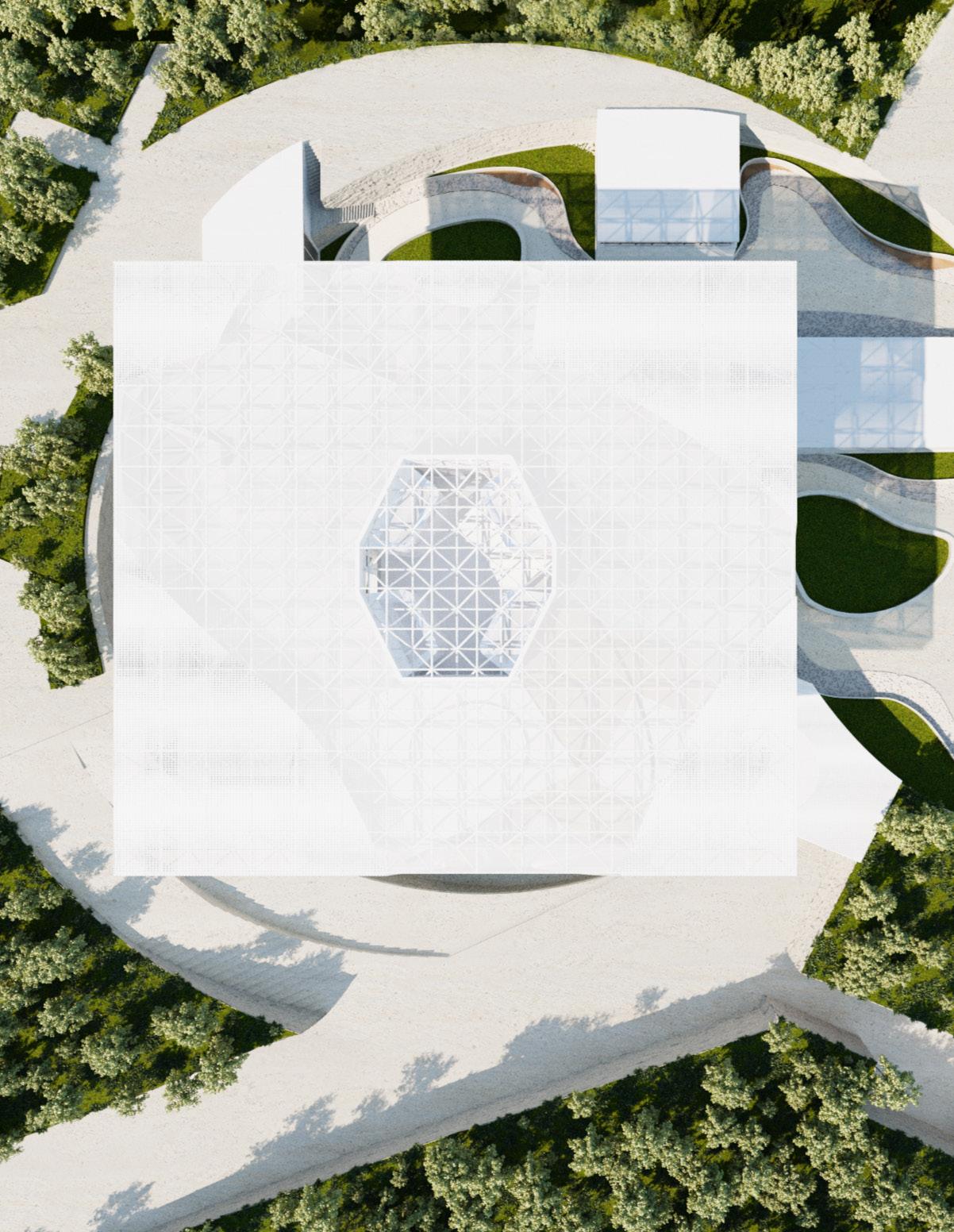
EXTERIOR RENDERING
Massing Iteration


Jing Huang | Portflio 21
Concept Model Rendering



22 Project | Floating Bathhouse
AND PLAN
RENDERING
Rendering of Activity Space
Rendering of Rest Area Ground Floor Plan

Jing Huang | Portflio 23
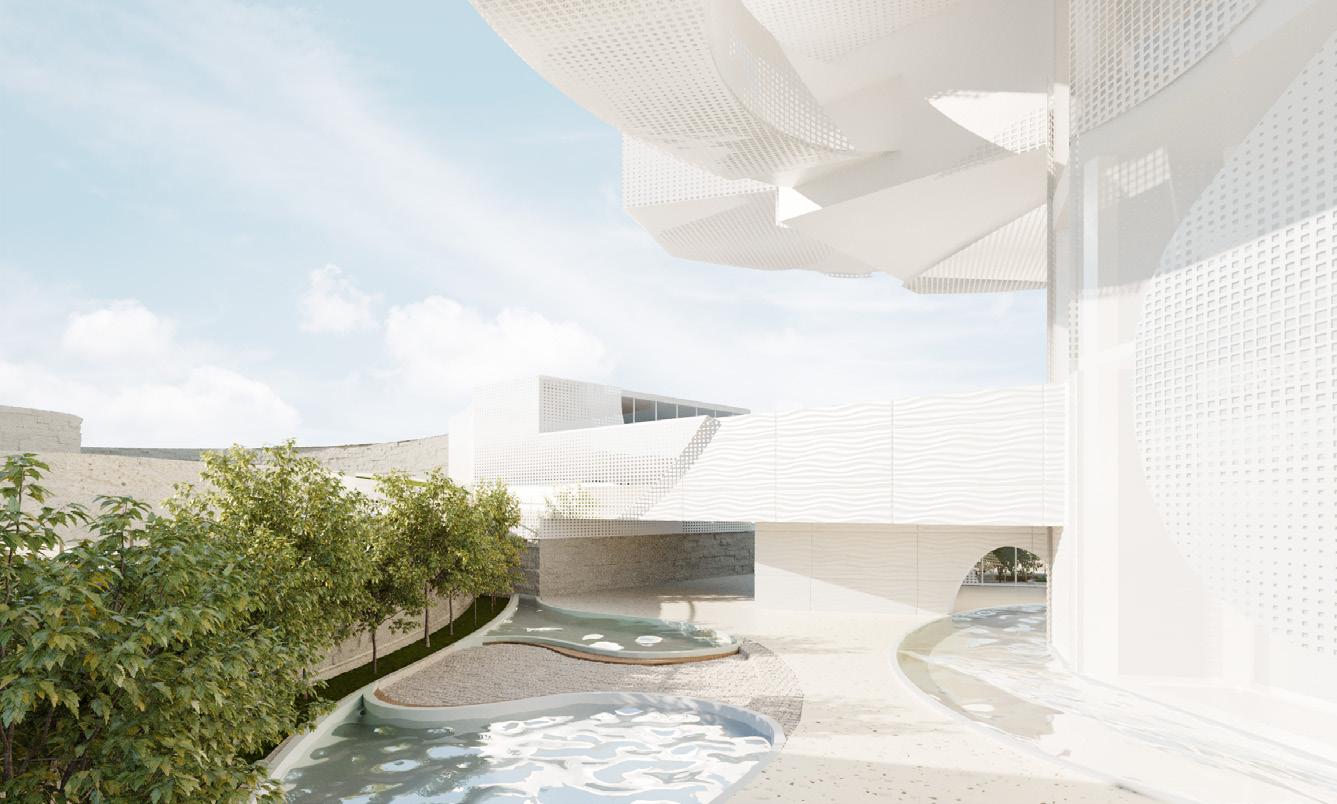


24 Project | Floating Bathhouse
Rendering of Exterior Landscape
Rendering of Interior Bath Pool
RENDERING AND PLAN
2nd Floor Plan

Jing Huang | Portflio 25
KEY
PROGRAM
1. SHARED BATHING AREA
2. WOMEN'S BATHING AREA
1 2 3
3. MEN'S BATHING AREA

26 Project | Floating Bathhouse SECTION DRAWING 3 5 7 4 PROGRAM KEY 1. LOBBY/RECEPTION 2. OUTDOOR GARDEN 3. REST AREA 4. RAMP LANDSCAPE 5. MASSAGE AREA 6. SAUNA AREA 7. SHARED BATHING AREA

Jing Huang | Portflio 27 1 2 6 7


28 Project | Floating Bathhouse
DETAIL DRAWING

Jing Huang | Portflio 29


03 BioRevivo: Contious Repair in Biomaterial
Instructor: Mette Ramsgaard Thomsen
Design Project: Metabolistic Assemblies and the Poetics of Repair
Site Location: Free Town Christiania, Copenhagen, Denmark
Year: 2024 Spring, 704 Studio

Project Type: Team Work with Yuhang Tao
Biomaterial Architecture
Our project aims to utilize biomaterials for printing freeform architectural elements, integrating a repair process as an innovative design method to reshape and enrich spaces. This approach will contribute to the creation of a sustainable, environmentally friendly community.



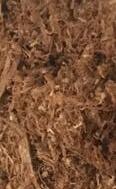






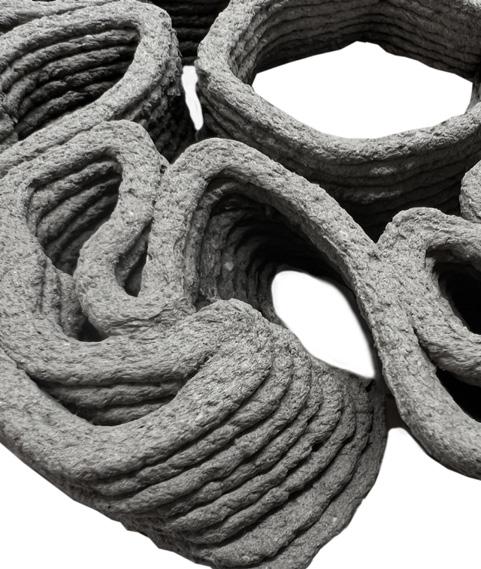

Project | BioRevivo 34
BIOMATERIAL MAKING
water and CaCl
Seagrass
Mix
Printing with Universal Robot UR10
Dissolve Add Glycerin Add
Disperse Add Raw
Physcial Model: Testing Layer Retraction
Xanthan Gum
Material Blend until Smooth Raw Material
Cotton Bark Paper Wood Flour Hemp Suagr Cane Material Mixing Process
Physcial Model: Testing

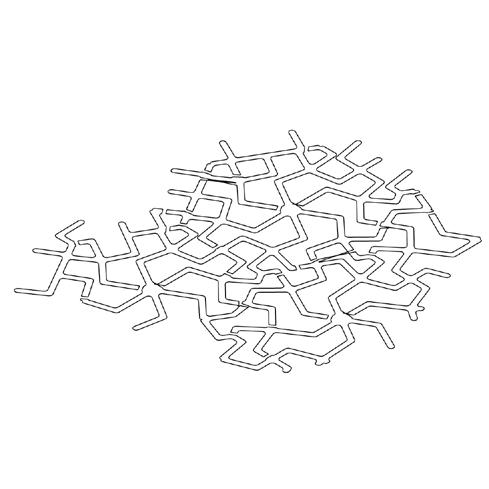






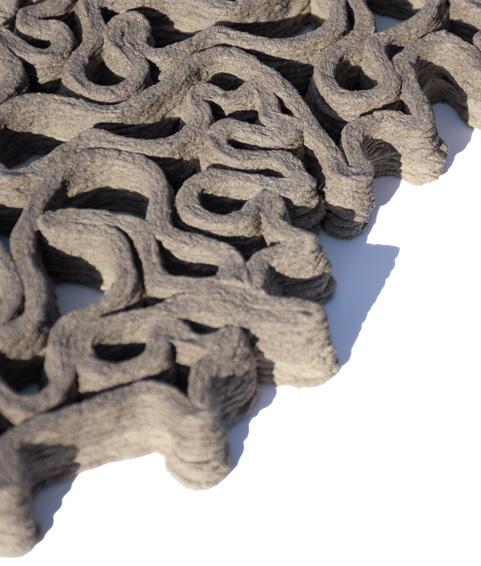

Jing Huang | Portflio 35 PRINTING
Testing Multiple Materials
Physcial Model: Testing Material Color
Physcial Model: Testing Single Material
Physcial Model: Testing Material Overhangs
Flat Printing for New
Conformal Printing for Repairing Base Pattern Base Pattern Printing Path - Single Layer Printing Path - Single Layer Robot Printing Simulation Robot Printing Simulation


Freetown Christiania is an intentional community in the Christianshavn neighborhood of Copenhagen, Denmark. It's famous for its unique self-built homes and strong emphasis on material reuse.
The Green Hall, a multi-purpose timber shed, houses a recycling center where residents can find building materials.
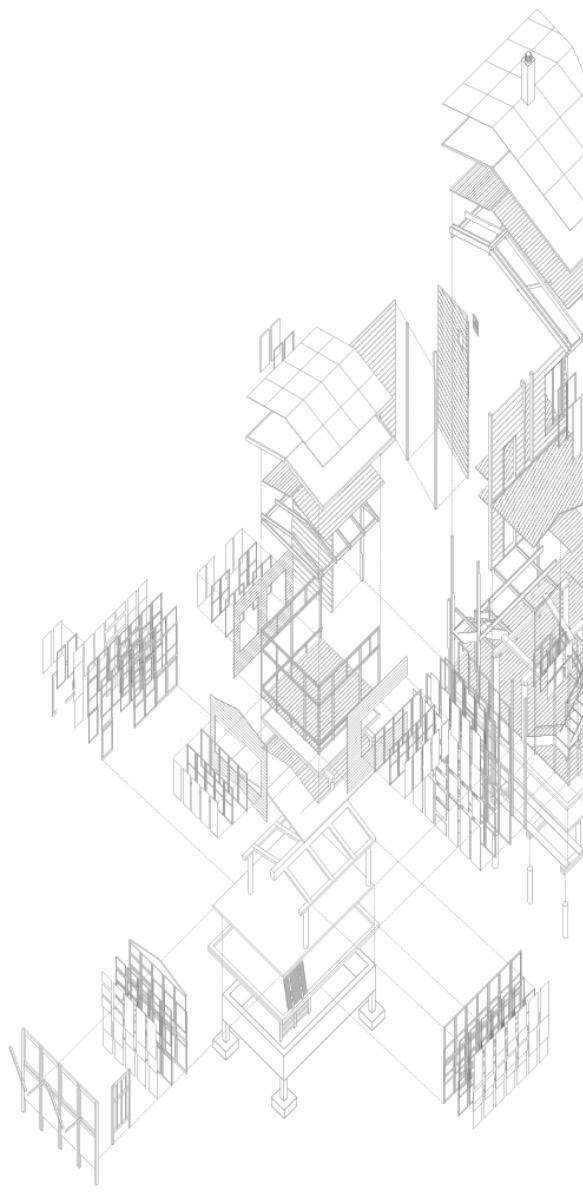
Project | BioRevivo 36
Glass House
SITE BUILDING ELEMENTS EXPLODED DRAWING
Free Town of Christiania,Copenhagen,Denmark


Jing Huang | Portflio 37 Window Sealants 8 10 20 20 20 25 30 40 50 50 100 100 100 Window Glazing Asphalt Shingles Plastic Aluminum Gutters Flooring Underlayment Wood Window Frame Wood Foundation Metal Sheet
Wood
Stairs
Enginnered
Timber Frame
MATERIAL LIFE-SPAN MATRIX
Concrete Footing and Foundation

Fragment 1: The interlock connection method makes assembly easier and provides a responsive connection method for different materials.
Project | BioRevivo 38 BIOMATERIAL
BUILDING FRAGMENTS

Fragment 2: Different thicknesses of biomaterials enable various functions.

Fragment 3: Different printing directions facilitate water navigation and light filtering.
Jing Huang | Portflio 39



Project | BioRevivo 40
Decay and Repair Rendering
Slump and Repair Rendering
Hybrid Material Connection Rendering

Jing Huang | Portflio 41
Macro-scale
Micro-scale
Slumping

Cracking

Shearing


Bleaching
Smoothing

Inhabitation



Project | BioRevivo 42 DECAY
DECAY
BEHAVIOR
AND REPAIR PROCESS
Stage 1: New Printing
Stage 2: Slumping and Shearing
Stage 3: Smoothing and Bleaching






Jing Huang | Portflio 43
Bleaching Stage 4: Repair Printing and Cracking
Stage 5: Repair Printing and Inhabitation
Stage 6: Repair Printing and Bleaching
Stage 7: Bleaching and Smoothing




Project | BioRevivo 44 DETAIL DRAWING OF DECAY AND REPAIR
Physcial Printing Model : Connection to Beam and Floor
New Printing Decay
Physcial Printing Model : Cavity Space




Jing Huang | Portflio 45 Decay Repair Printing
Physcial Printing Model : Connection to Beam




04 Sensory
Instructor: Scott Erdy
Design Project: House for Musician
Site Location: Philadelphia, PA
Year: 2022 Fall, 601 Studio
Project Type: Individual

Music serves as an invisible bridge, uniting individuals irrespective of age, gender, or race. In my project, I aim to heighten people's sensory experiences with music, activating different senses as they move through the space. The journey unfolds with tactile sensations underfoot, interactive walls clad in artificial fur for touch, auditory delights from the stage, and culminates in a visual feast of the performance space. This sequential experience not only engages visitors during their wait but also offers insights into concert preparation and the art of song recording.
SENSORY MUSIC JOURNEY - UNROLLED CIRCULATION




50 Project | Sensory
FEET feel the music
HAND touch the music




Jing Huang | Portflio 51
EYES see the music
EARS listen the music

52 Project | Sensory









Jing Huang | Portflio 53 Semi-public Space Roof Garden
Cafe
Living Space Diagram
Meeting
Staff
Audience
Public
Main Entry Vertical Distribution Mechanical Room Supporting Truss Bearing Wall Structure System Diagram Mechanical System Diagram Column Type A Column Type B Horizontal Distributation Residents
Recording Studio
Room Working Space Diagram
Circulation Diagram
Circulation Diagram
Space Diagram
Circulation Diagram

54 Project | Sensory 1 2 3 4 5 6

Jing Huang | Portflio 55 1. Reading Space 2. Office Space 3. Corridor 4. Green Garden 5. Performance Space 6. Preparation Space 7. Seating Space 8. Living Unit 9. Rehearsal Room 10. Recording Studio 7 8 9 10
Typical Floor Plan 1/8”=1’-0”
Unit Plan 1/4”=1’-0”


56 Project | Sensory
PLAN AND RENDERING




Jing Huang | Portflio 57

Detail Section Model Scale: 1/4” =1’-0”
58 Project | Sensory
PHYSCIAL MODEL

Jing Huang | Portflio 59
Detail Section Model Scale: 1/4” =1’-0”

05 Rail Market
Instructor: Ezio Blasetti
Design Project: Food and Art Market
Site Location: Philadelphia, PA
Year: 2022 Spring, 502 Studio
Project Type: Individual

In this project, I am investigating the application of AI to assist in the design process. Through the selection of carefully curated photos to train our Runway StyleGan model, I aim to generate a series of new photos with a seamless transition sequence. These resulting images can serve as inspiration for the further development of our space.

Project | Rail Market 62 RUNWAY STYLEGAN TRAINING MODEL Input Image Output Image

Jing Huang | Portflio 63
Axonometric
Clipping Plane
Clipping Plane

Project | Rail Market 64 Food Market Site FOOD MARKET DISTRIBUTION ANALYSIS

|
65 SECTION SEQUENCE
Jing Huang
Portflio

Project | Rail Market 66 GROUND FLOOR PLAN N

Jing Huang | Portflio 67 2ND FLOOR PLAN N

SECTION Project | Rail Market 68 3 1 2 SECTION DRAWING

Jing Huang | Portflio 69
4 5 6
1. Outdoor Garden: A publick space for peopel to relax. 2. Exhibition Space: Host the temporary exhibition. 3. Office Space: For business usage.
4.
Exhibition Space: Host the permanent exhibition. 5. Cooking Workshop Space:Enable people to study how to cook various meal.
6.
Market Space: A space for selling food and groceries.



06
Instructor: Lifeng Lin
Construction Project: Social Generator In Public Space
Site Location: Shanghai, China
Year: 2020
Project Type: Team Work with Jianlin Jiang
Bamboo Pavilion

2021 A+Awards Jury Winner
Commercial Pop-Ups & Temporary Category

This space experiment is all about understanding how space can trigger behaviors and foster social interaction. The Bamboo Pavilion, with its tranquil presence in the landscape resembling a gentle wave, showcases a unique twisty and meandering design.
Over a period of more than two weeks, the construction process seamlessly blends research and hands-on involvement. Thanks to the support and guidance of skilled professionals, I had the chance to be part of the project from its beginning to its completion.
by
Photography
Songkai Liu
Human
Materical Analysis -Characteristic -Structure

Site






Form Generation Function Definition
Site Analysis
Material Preparation
Preparation
Analysis
-Ergonomic -Acitivity
Day 5 Influence Influence Group Discussion Day 6 Day 11 Group Designing Influence Day 10 Day 15 Day 20 Day 25 Day 30 Day 28 Day 23 Day 19 Day 15 Day 17 Day 20 74 Project | Bamboo Pavillion OVERALL PROCESS Research Design Usage Construction Key Milestone of Construction Foundation Position Main Structure Construction Sub Structure Construction Form Modification Surface Weaving Lighting Installation
FORM EXPLORING

550 550 1050 1050 1700 1700 1200 650 750 1300 900 700 600 300 1100 1250 1350 1550 1350 900 1000 850
| Portflio 75 ERGONOMIC ANALYSIS
Jing Huang









Events Main Vision Region Accessible Region Children Children Adults Adults Events Events
3.5m Top Plan
76 Project | Bamboo Pavillion DRAWING
2.0m Section Plan 1.0m Section Plan
AND PHOTOS





1 1 2 3 4 2 3 4 Jing Huang | Portflio 77
Weaving Strips (2x2000mm)

Weaving Skeleton (2x2000mm)
Connecting Bamboo (1200mm,R=25mm)
Bearing Bamboo (4000mm,R=25mm)
Light Strip (6000mm,R=20mm)
Forming Bamboo (4000mm,R=25mm)
78 Project | Bamboo Pavillion
STRUCTURE LAYER ANALYSIS



Positioning


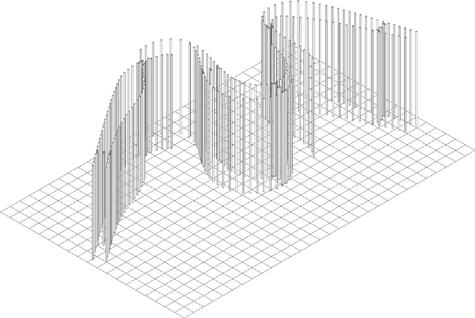



Sub-structure



Form Determining



Surface Weaving
Jing Huang | Portflio 79
Main Structure
CONSTRUCTING PROCESS

80 Project | Bamboo Pavillion



by
Jing
| Portflio 81
Huang
Photography
Songkai Liu

07 Sinuous Spawns
Instructor: Laia Mogas Soldevila
Installnation Project: Social Generator In Public Space
Site Location: Philadelphia, PA
Year: 2021 Fall
Project Type: Team Work with Grace Infante, Rachel Seto, Xiayu Zhao

In this installation project, we delved into the creation of a freeform using gravity and experimented with various waving technologies to introduce diverse structures and textures to the entire installation. The final form remains uncertain, making the design process more of an impromptu and spontaneous journey. Each subsequent step is inspired by the discoveries made in the previous stages.

84 Project | Sinuous Spawns FORM EXPLORATION UNDER GRAVITY

Jing Huang | Portflio 85 STRUCTURE HIERARCHY

86 Project | Sinuous Spawns



Jing Huang | Portflio 87
RITTENHOUSE OFFICE BUILDING
This project offers me an opportunity to maximize the modeling possibilities of Building Information Modeling (BIM).
I used Revit to design an 11-floor office building featuring a double-skin facade. I created a comprehensive set of detailed drawings, including floor plans, reflected ceiling plans, sections, structural systems, egress systems, plumbing systems, interior furniture, and more.


88 Other Work | Revit Work Sample
Floor Plan Drawing
Rendering of Double Skin Facade

Details Drawing

Jing Huang | Portflio 89
Interior
Building Section Drawing
This single-living unit is designed for a DJ, embedded with basic living facilities. It serves as a living unit and an interactive music installation. The transparent and thin strip in the bottom part could be illumined and then change color according to the different music that DJ plays.
We play with the model kit to get inspiration for structure conjunction design and then study the strategy of compact space in the spacecraft, escape pod, tree house, and motorhome.




90 Other Work | Resident DJ House
Photo of Physcial Model
Photo of Physcial Model
Model Kit
Model Kit Parts
RESIDENT DJ HOUSE

Jing Huang | Portflio 91
Rendering
Bathroom
Sleeping Space
Kitchen
Water Filter System
Soundbox
Working Space
Music Seed
Project Information:
Project Leaders: Jing Huang, Yuchen Li
Project Members: Yuwei Zhang, Shuoqiong Lin, Tao Wen
Client: Asian Infrastructure Investment Bank
Time: Feb. 2019- May 2019
Working Process:
- Script Writting
- Storyboard Drawing
- Motion Designing
- Dubbing
- Video Editing
Project Background and Responsibility:
In this project, our team assisted a client in implementing a new online purchasing system. To facilitate a swift understanding of the procurement process and system functions among internal users, we created two training videos. These videos effectively elucidated intricate business rules and system functionalities in a clear and engaging manner, garnering widespread acclaim upon their presentation. Throughout the entire project, I assumed responsibilities such as scriptwriting, content confirmation, team collaboration, and client communication. Additionally, I actively participated in the creation of storyboards and the design of motion graphics.



E-PROCUREMENT SYSTEM TRAINING VIDEOS
92 Other Work | Video
Screenshots of Video








Jing Huang | Portflio 93
Video Snapshot
ANALYTIQUE DRAWING
This analytical drawing comprises various sections of both the envelope and the building, depicted at different scales. It illustrates the correlation between technology and the expression of the envelope, highlighting its connection to the environment in Beijing Qianmen.


94 Other Work | Analytique Drawing
Beijing Qianmen Office by Kengo Kuma

Jing Huang | Portflio 95

OTHER DRAWINGS 96 Other Work | Drawing

Jing Huang | Portflio 97

Phone: (+1) 267-353-6074 E-mail: jhjh@upenn.edu, jinghuangcool@gmail.com Mail Address: 210 S 34th St, Philadelphia, PA 19104 JING HUANG

 Photo of my first architectural physcial model. This marks the starting point of my journey in architecture.
Photo of my first architectural physcial model. This marks the starting point of my journey in architecture.







































































































































































































































