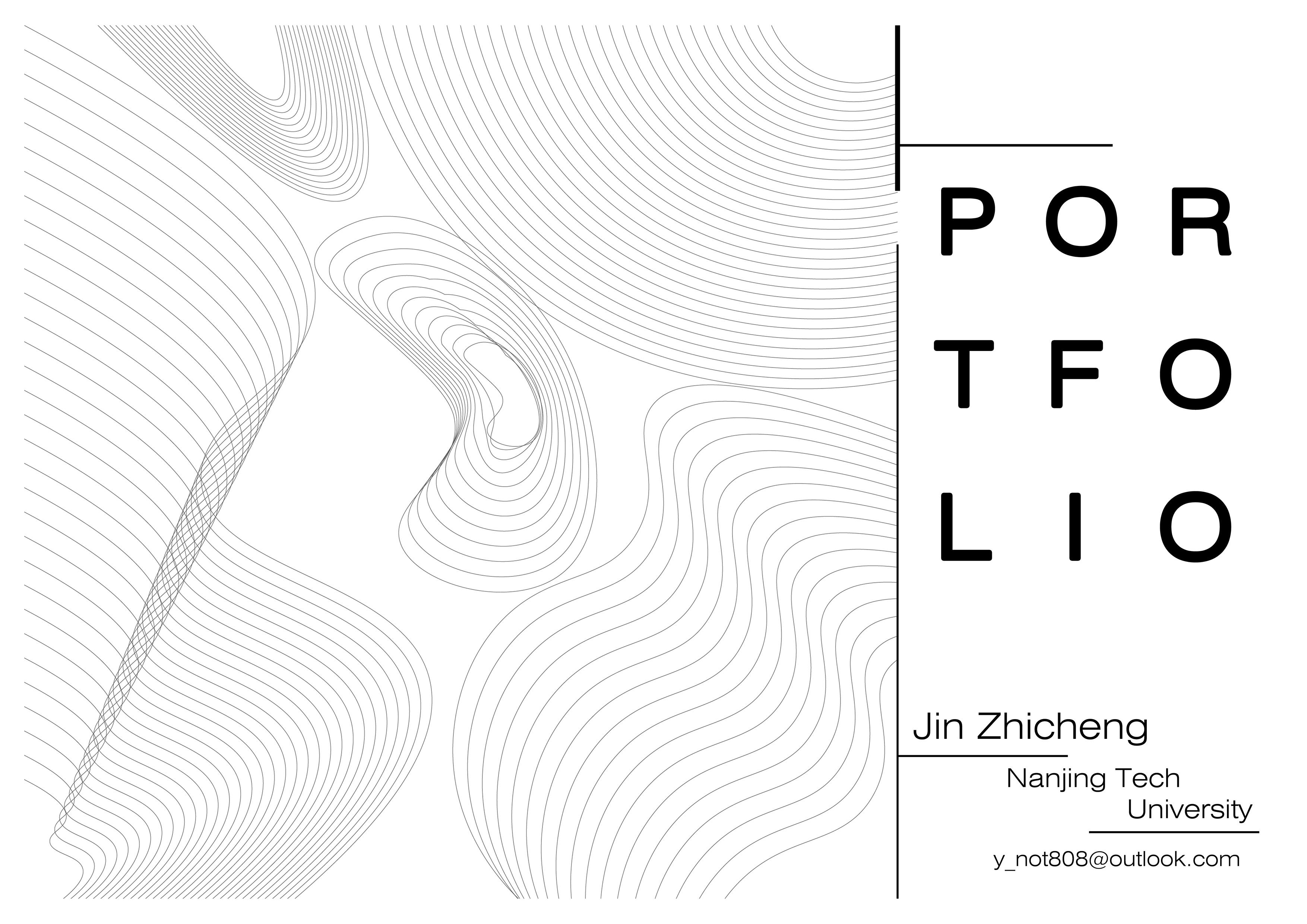
Content
01 Reborn from the shambles
Individual | Academic
Location: Guangzhou, Guangdong, China
Supervisor: Ziyu Zhou
E-mail: m18861248622@163.com
Date: 04/2022
p2-6
02 The Continuation of Tradition
Individual | Academic
Location: Yanji, Jilin, China
Supervisor: Juliang, Zhang
E-mail: zhangjunliang@xdf.cn
Date: 06/2021
p7-11
03 Urbanisation of urban villages
Individual | Academic Location: Shenzhen, Guangdong, China
Supervisor: Lina Wang
E-mail: 624558656@qq.com
Date: 10/2022
p12-15
04 Metaverse Urbanism
Individual | Academic Location: Metaverse
Supervisor: Junliang Zhang
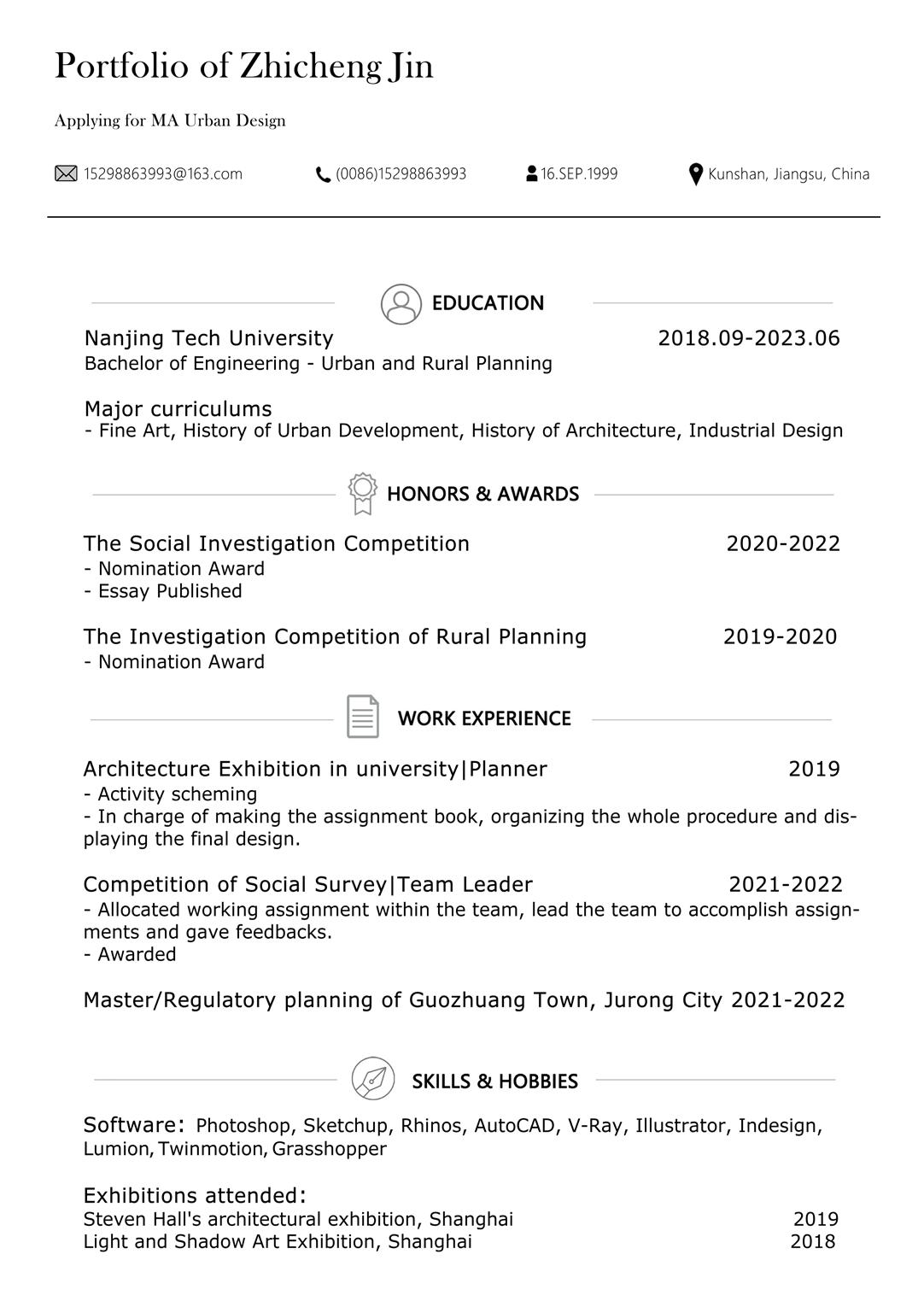
E-mail: zhangjunliang@xdf.cn
Date: 07/2022
p17-22
1
01 Reborn from the shambles
Process:
Emergency Hospital
The sudden outbreak of COVID-19 in 2020 impacted the medical system in Guangzhou. It shows the lackness of emergency medical area.
2020.1--2020.2
Regular Hospitals
Emergency Hospitals
Outbreak of COVID-19
Emergency Hospitals
Problems Requirement
Lack of urban space
How to build efficiently Efficiency Flexibility
Site selection
Guangzhou My proposal
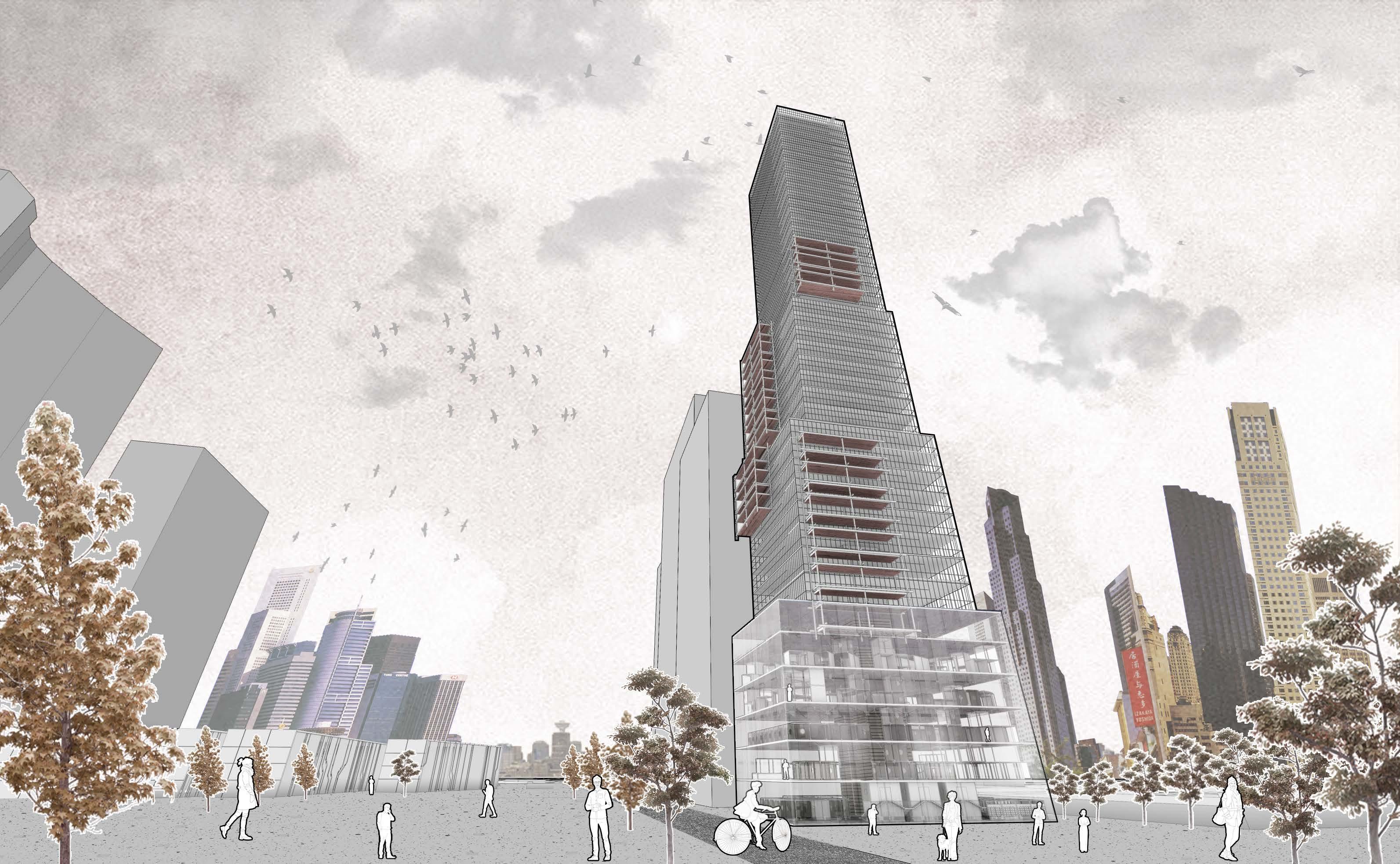
Traffic conditions
Medical planning is an extremely important aspect of urban planning and in our country, urban medical districts are designed according to standards that allow for the provision of reasonable medical services to the people of the city. However, the COVID-19 outbreak in 2020 made us realize that the current medical resources are unable to meet the isolation needs under a pandemic outbreak, which has sounded the alarm about the shortage of emergency hospitals. At the same time, as Guangzhou's urban development progresses, the large number of vacant and rotting buildings has become one of the results of the waste of urban land resources. Combining these two points, the rational use of derelict buildings converted into emergency medical isolation areas during a pandemic turned out to be a reasonable proposal. My design is based on this proposal.
2
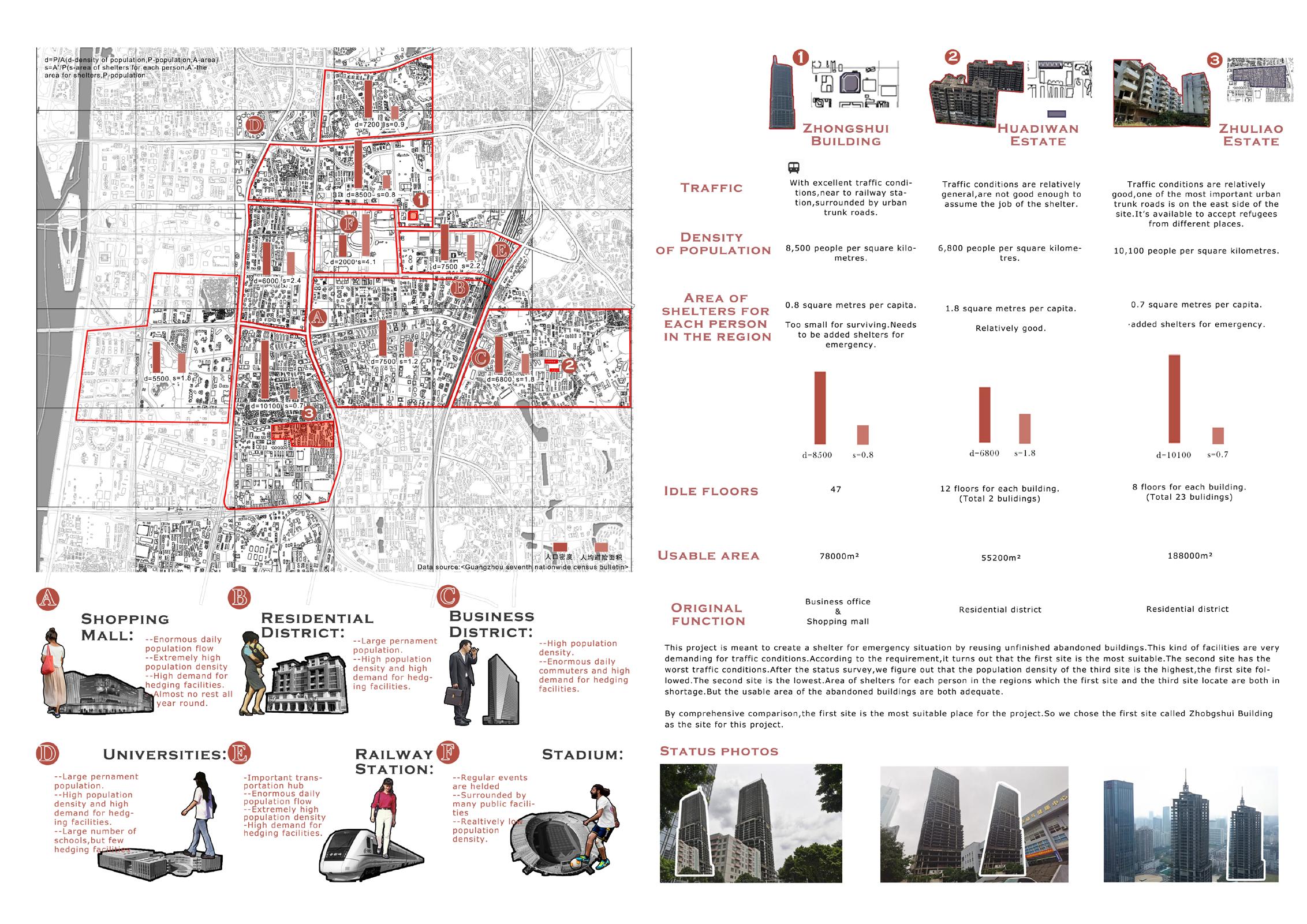 Distribution of medical resources in Tianhe District, Guangzhou
Distribution of medical resources in Tianhe District, Guangzhou
3
The selection of rotten buildings in Tianhe District, Guangzhou
Basic unit and functional component





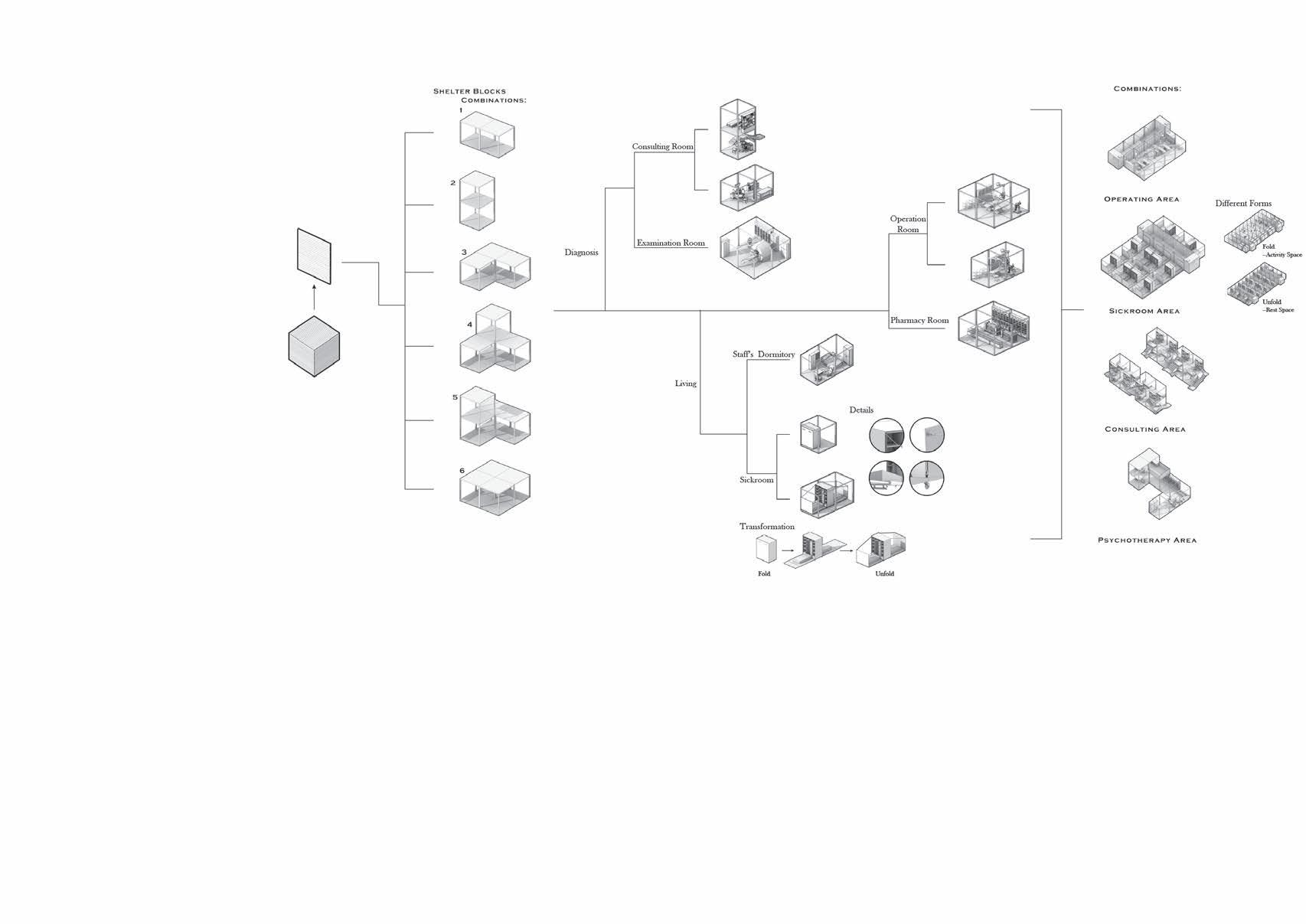
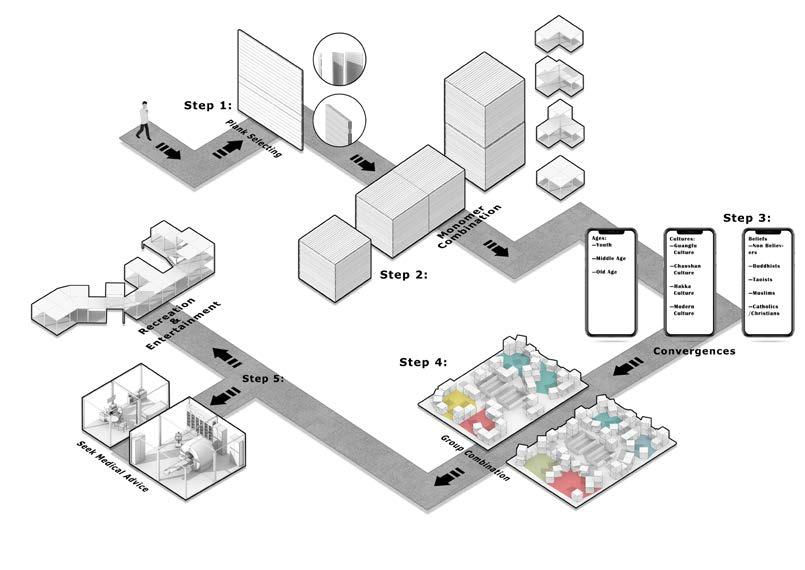
T arge t:
C ommer ci a l Bu il d in g P r oc es s: Under Co n st ru cti o n
a t us :
a n do n ed Bu il d in g
B rea ki n g N ew s ! D is as t er Occ ured
ef l e cts t he l a ckn e s s o f emerge nc y s pa c e
A b ando n ed Bu il d in g : S e l e ct ed as t he sit e to

Diagnosing the isolation process

St
Ab
R
t ra ns form int o E merge nc y Med ic a l C e nt re . C o nst ru cti on St ag e
Emergency patient route Medical and nursing staff route
Diagnosis Living Sickroom Transformation Detail Fold Unfold
process for patients in long-term isolation Examination room Consulting room Operation room Operating area Different forms Sickroom area Consulting area
area Unfold -rest space Fold -activiy space Pharmacy room Staff's dormitory 4
Shelter block combinations: Combinations:
Admission
Psychotherapy
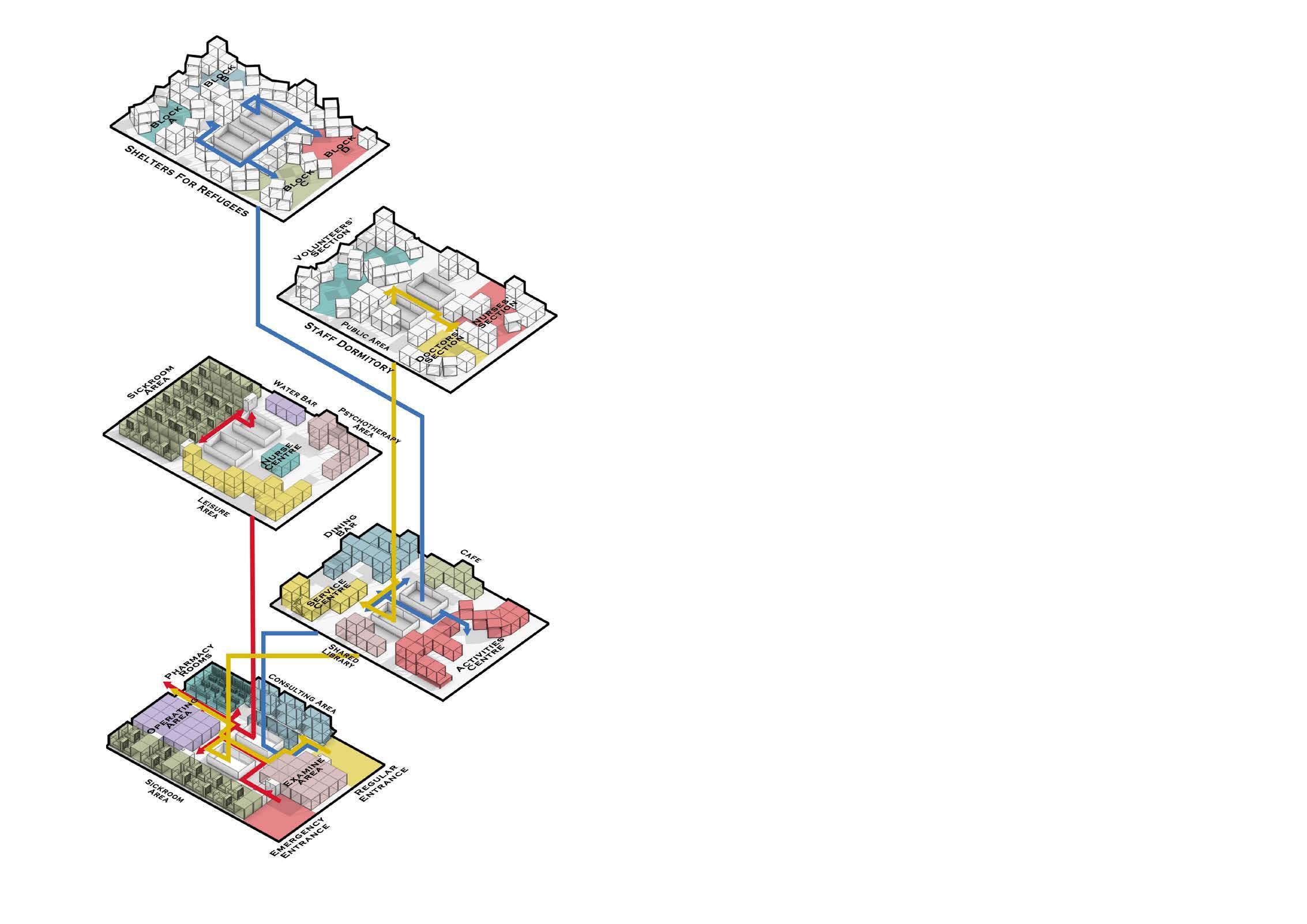
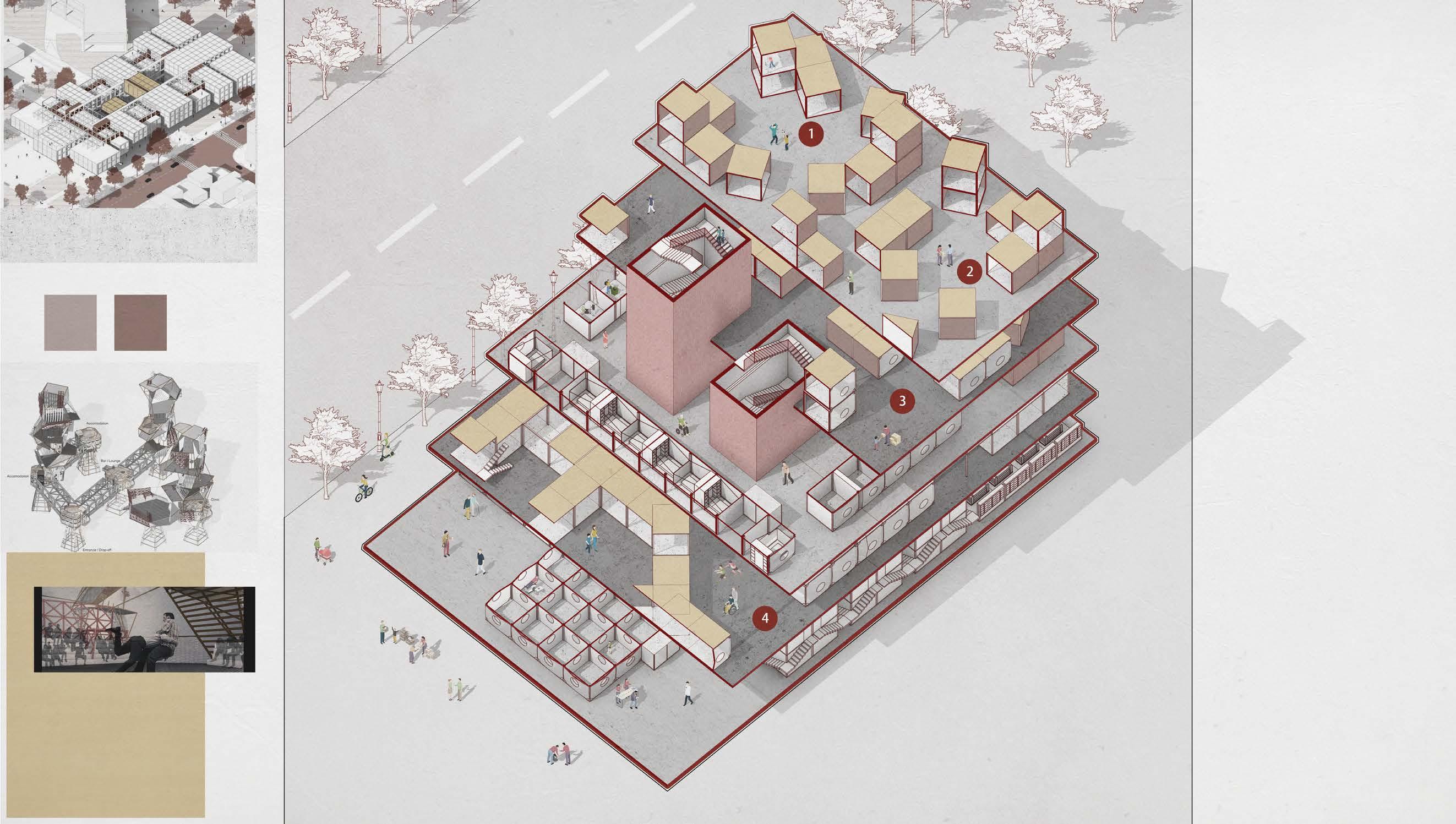
Axnometic drawing Functional Emergency Medical Area Public spaces Temporary Isolation Ward Staff domority Isolation Ward Emergency patient route Medical and nursing staff route Admission process for patients in long-term isolation 5
7:00 Get
10:00
Reading & Leisure
Religion Area
There are many different religion beliefs in Guangzhou, such as Christianity, Taosim, Buddhism. People can choose their neighbours accroding to their same belief.
Volunteer Area

The emergency medical centre provides rest space for volunteers who work here. Volunteers can have their own rooms in order to increase the effiency and avoid the phenomenon of overwork.
Youth Area
The people in the emergency medical centre include youth, middle-aged people and the elderly.The youth who love to do activities in groups prefer to live together.
Comprehensive Area
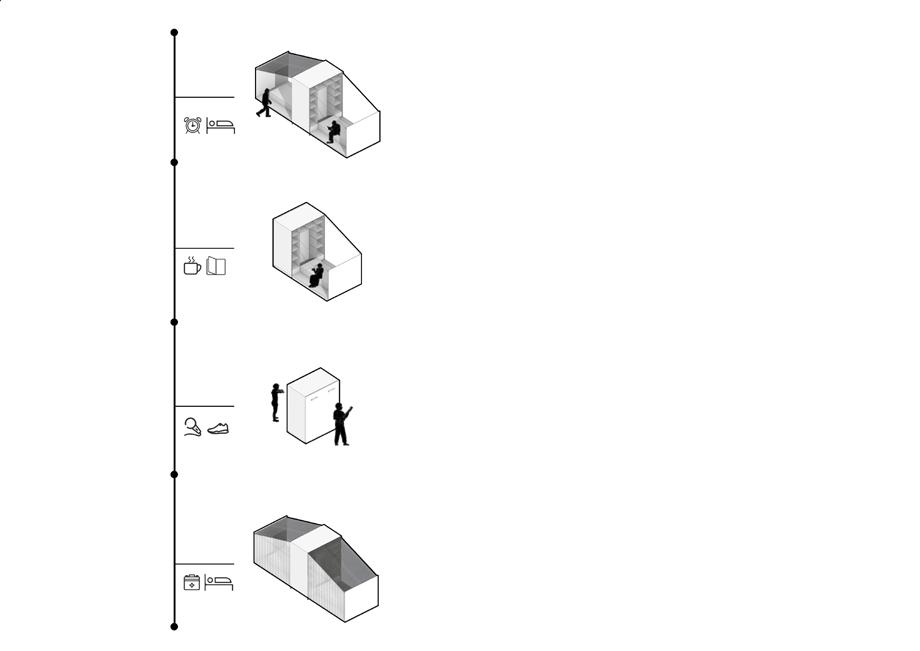
In addition to differentiate areas to live, there are still many people want to live in diverse areas instead of specific space to make more friends. The emergency medical centre provides many comprehensive areas like this.
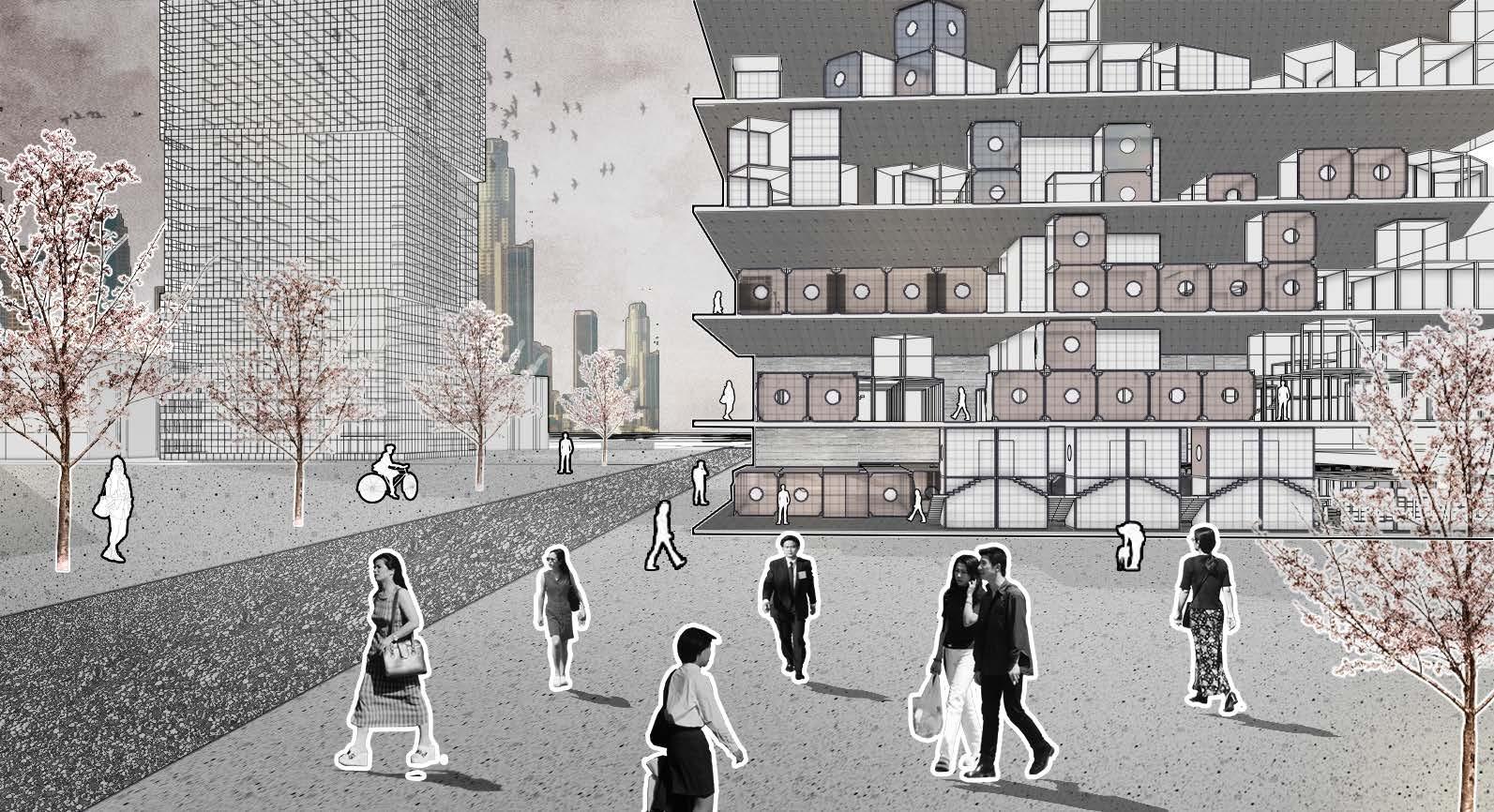
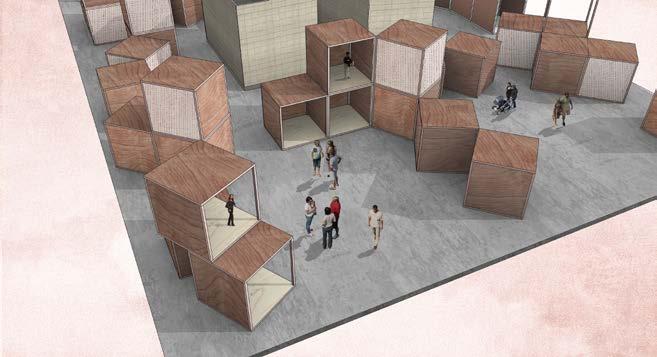
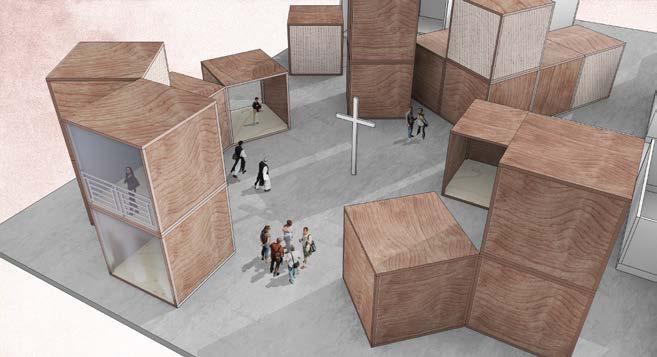
The sickroom is unfolded when everyone is getting up. Patients can choose to continue to rest or open the curtain and do some activities.
At this time, patients can choose to fold the sickroom unit or not according to their needs.
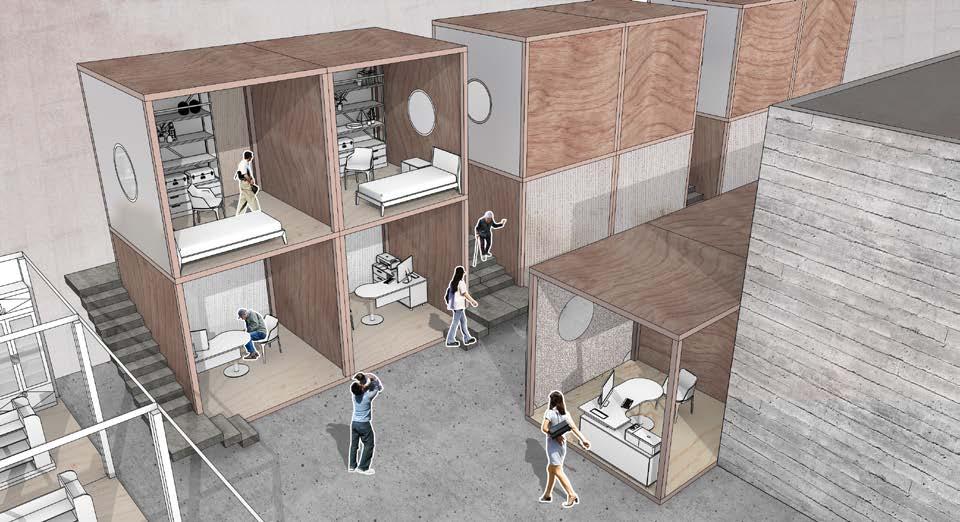
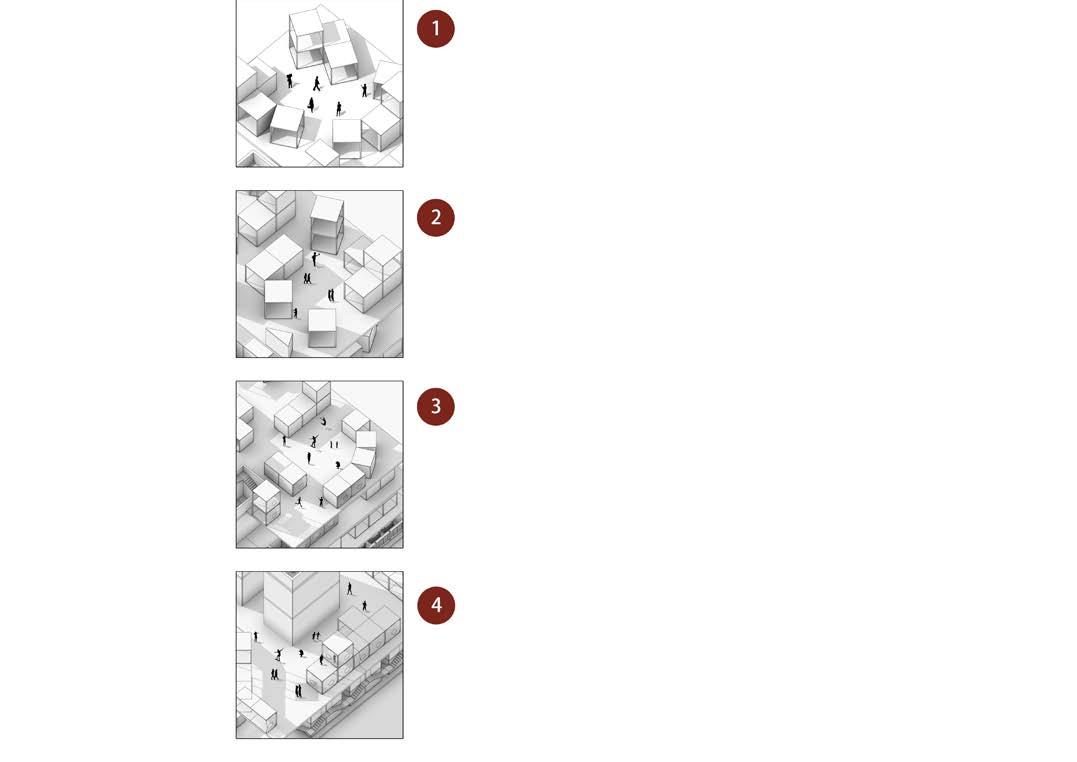

13:00
Sports & Entertainment
16:00
Rest & Treatment
22:00
When it comes to afternoon, patients can do some sports and entertainment appropriately under the guidance of doctors. All the units can be folded at this situation.
All the sickroom units are unfolded and the curtains are also pulled up to create a private space in order to guarantee patients can have a good rest. And treatments such as infusion can be done quietly.
By changing the forms of sickroom units, we can have different spaces with different functions accroding to the different
Units can be assembled and moved by free according to different needs.Different groups of people can create diverse blocks spontaneously,just
up
Living space in isolated areas
Street view of the emergency isolation hospital
6
Off ice and residential areas for doctors

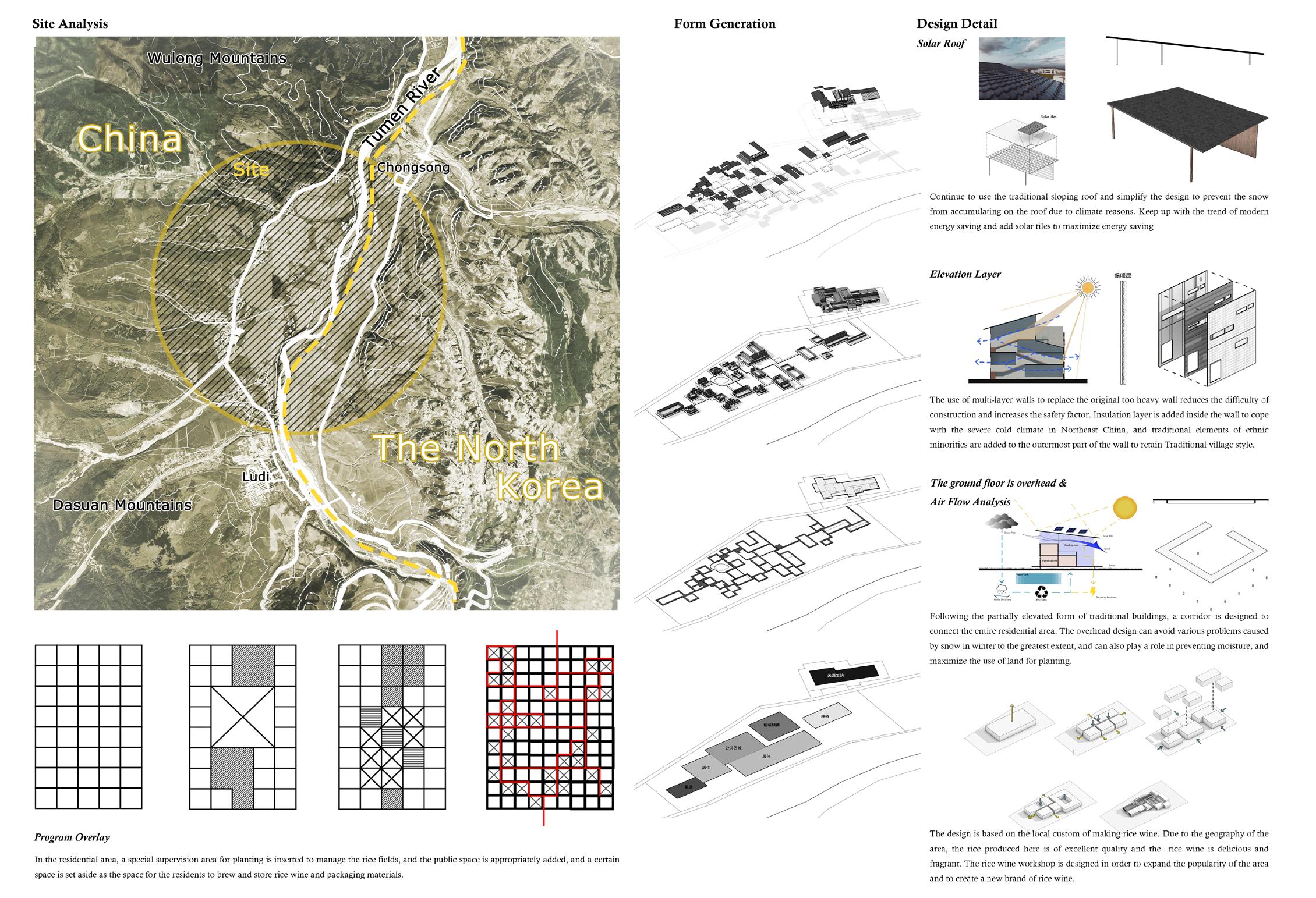
8
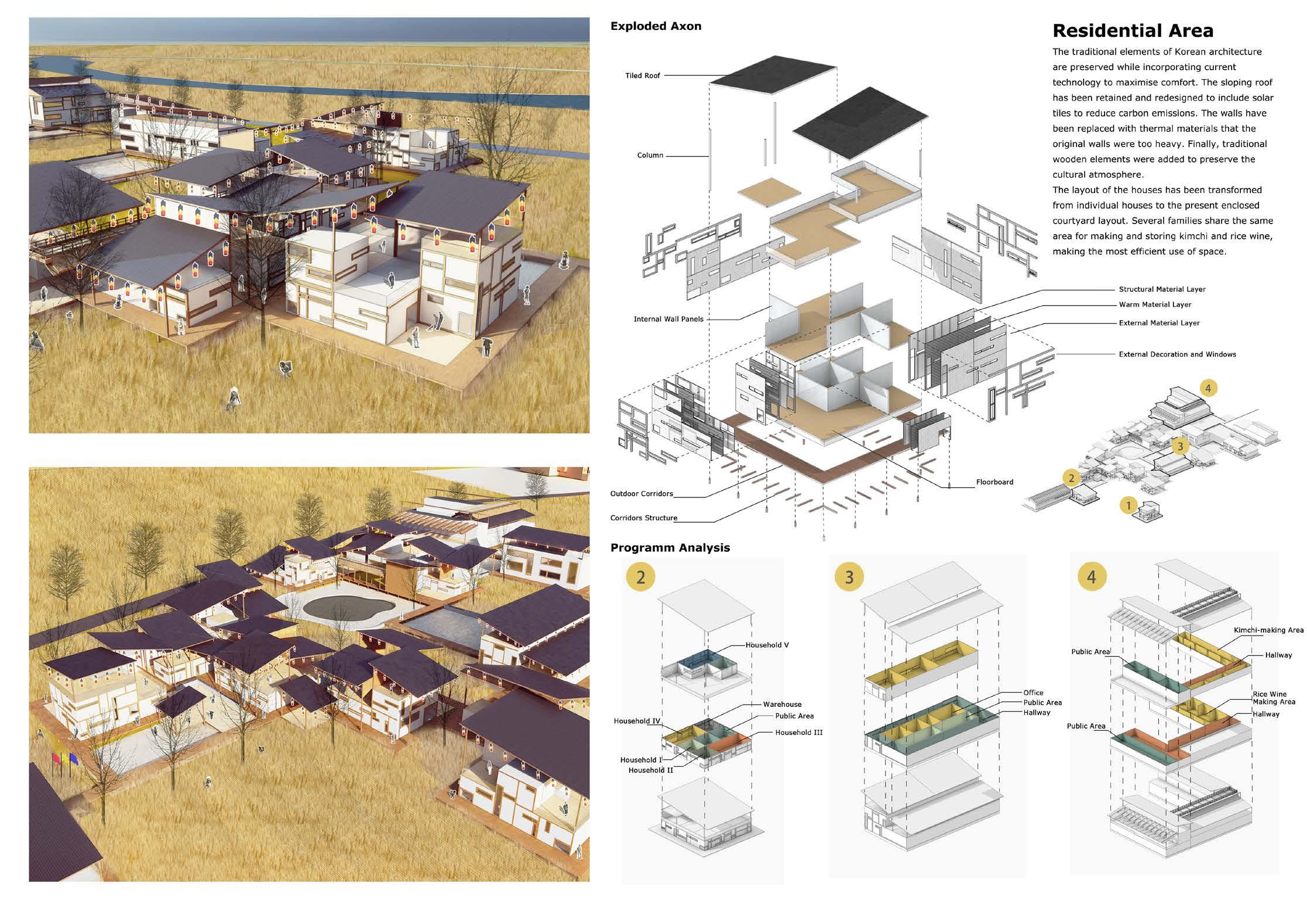
9
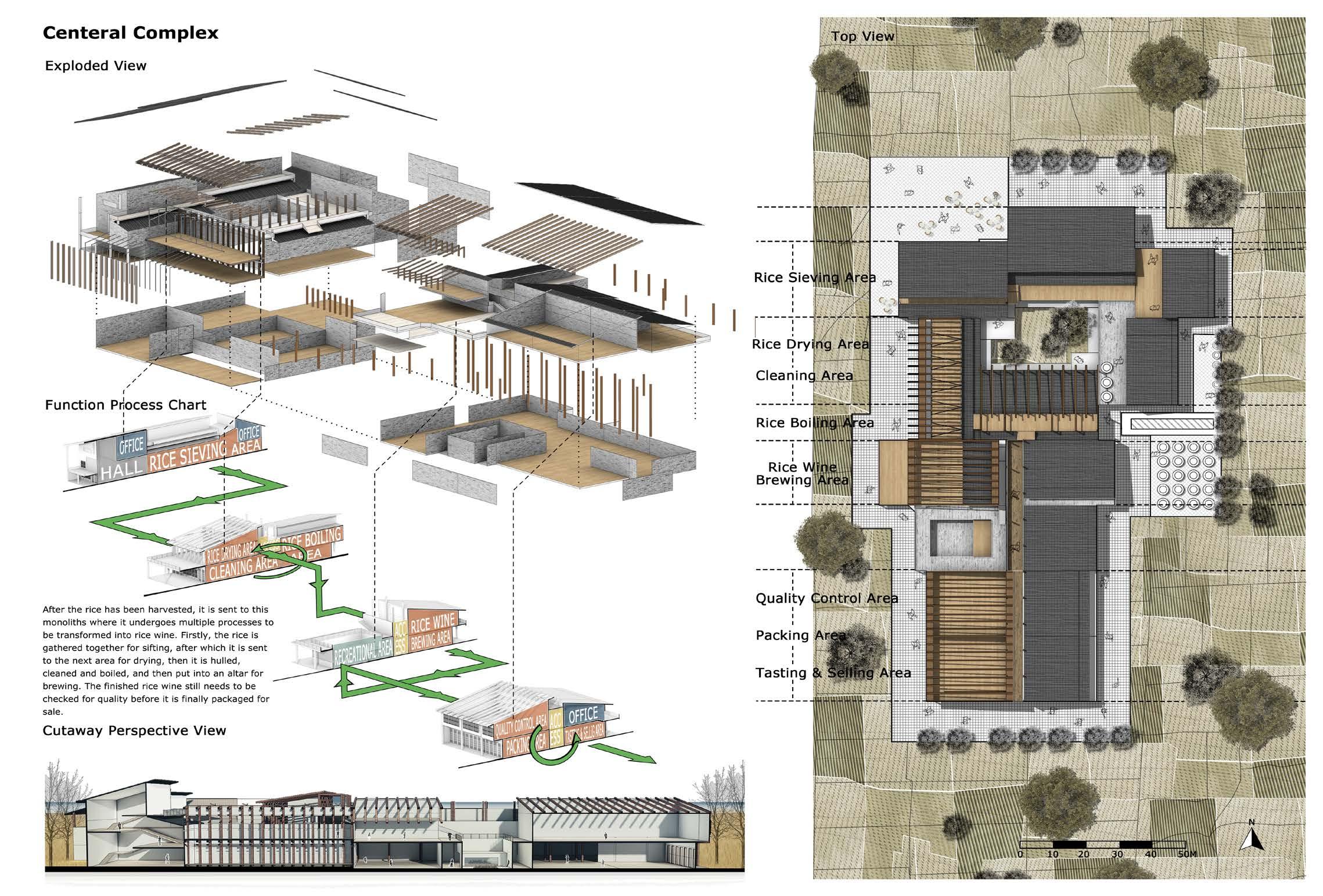
10

11
Urbanisation of urban villages

03
12
Based on continuous trials and modifications, the most suitable road curves were finally selected after dozens of unsuitable results were dispatched, and the results were continuously simplified by combining practicality and legal regulations to arrive at the final road network system.





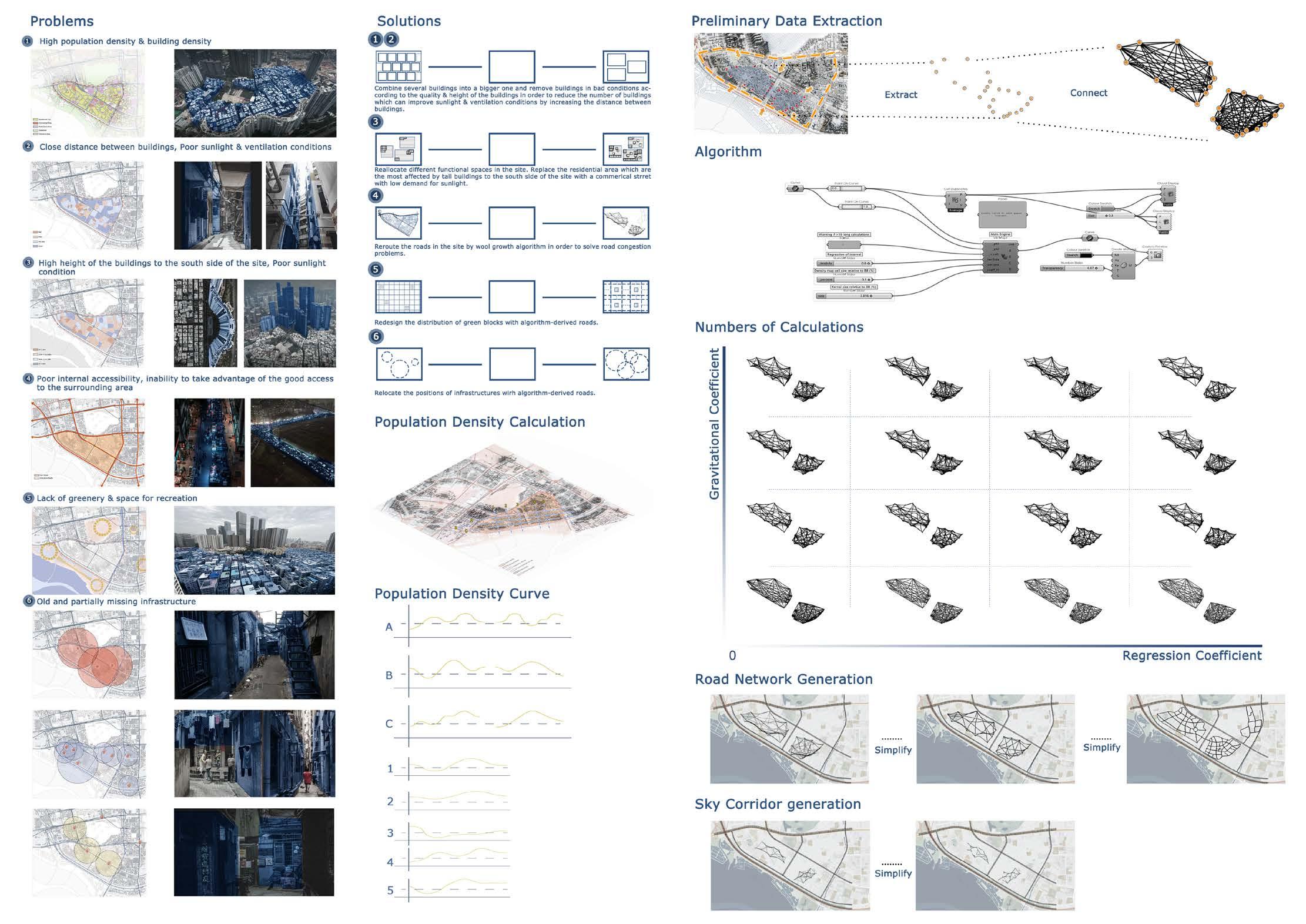
13
Traffic analysis
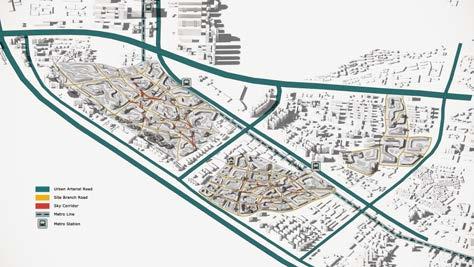
Height analysis
Urban villages are gradually becoming a common phenomenon in China, especially in economically developed areas. The design process of this project is based on several core issues of urban villages. One of the most pressing issues to be addressed is that of excessive building density. I have used the wool experiment mentioned by Frei Otto to re-plan the traffic and space and then continue the design based on the resulting road network to bring vitality to the village. While designing I also needed to reflect on the causes of urban villages and continue to think about alternative solutions for different situations, and finally explore further preventive measures to avoid similar situations in the future.
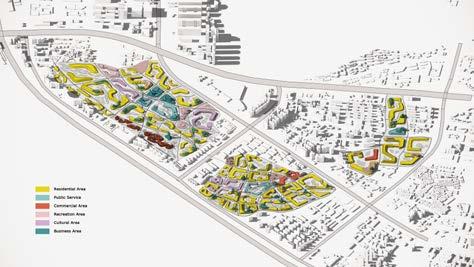


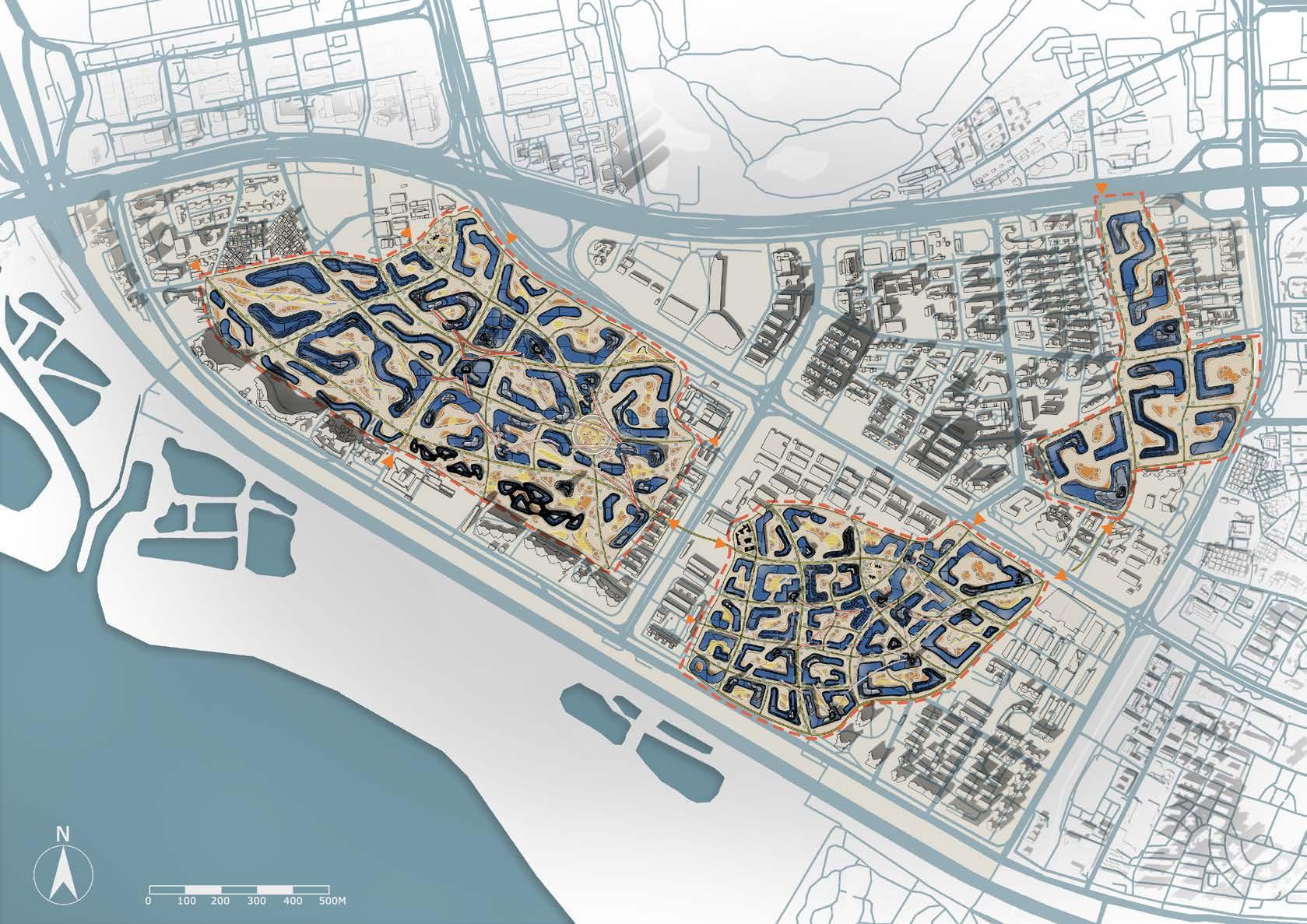
Xiasha Village in Shenzhen is an urban village. The rapid urbanisation process has led to the inability of Xiasha Village to keep pace, causing it to develop at a rapid pace in a deformed direction, resulting in an urban village that now has many problems. In order to address the high density problems faced by the urban village, this design introduced the concept of the wool experiment algorithm to re-plan the roads in the areas where the problems are most prominent. This has reduced the spatial pressure caused by the high density and at the same time greatly increased the accessibility of the area, which also reduces the traffic congeston. The design also combines low-rise buildings and replaces them with high-rise buildings, redistributing the extra ground space to meet the needs of local residents for greenery and social and recreational space.
Section & function


Structure and trend analysis
Function analysis
Master plan
14
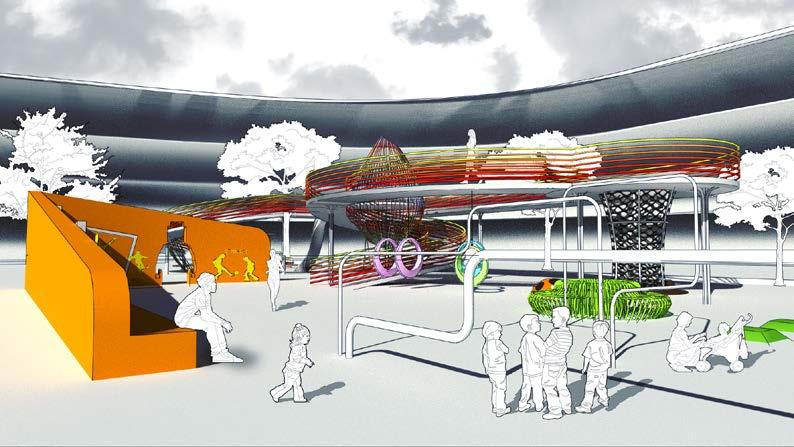
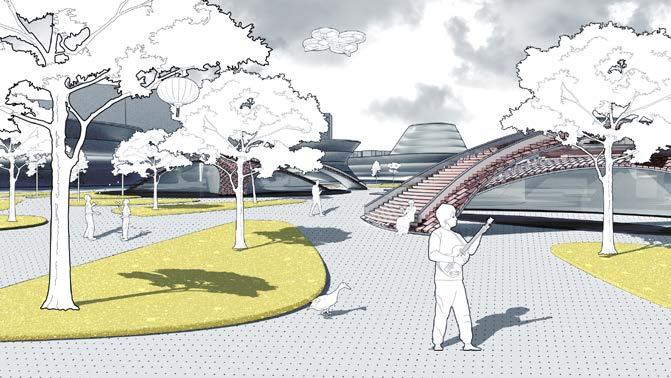
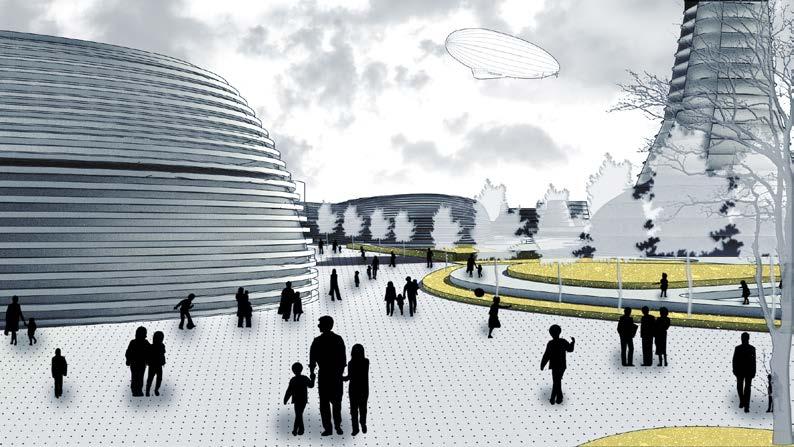


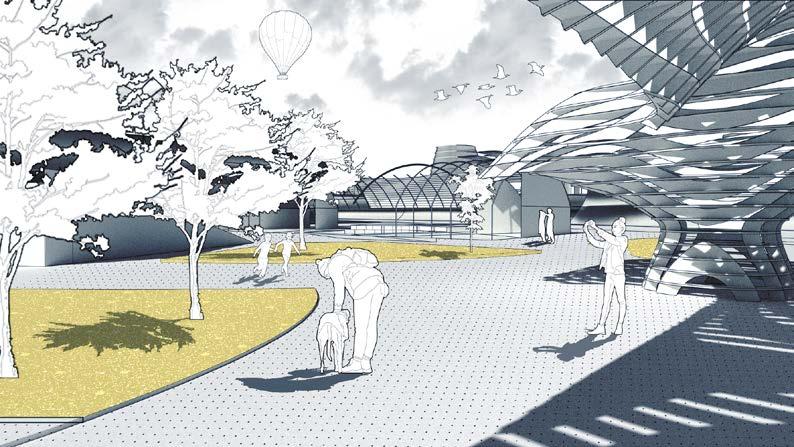
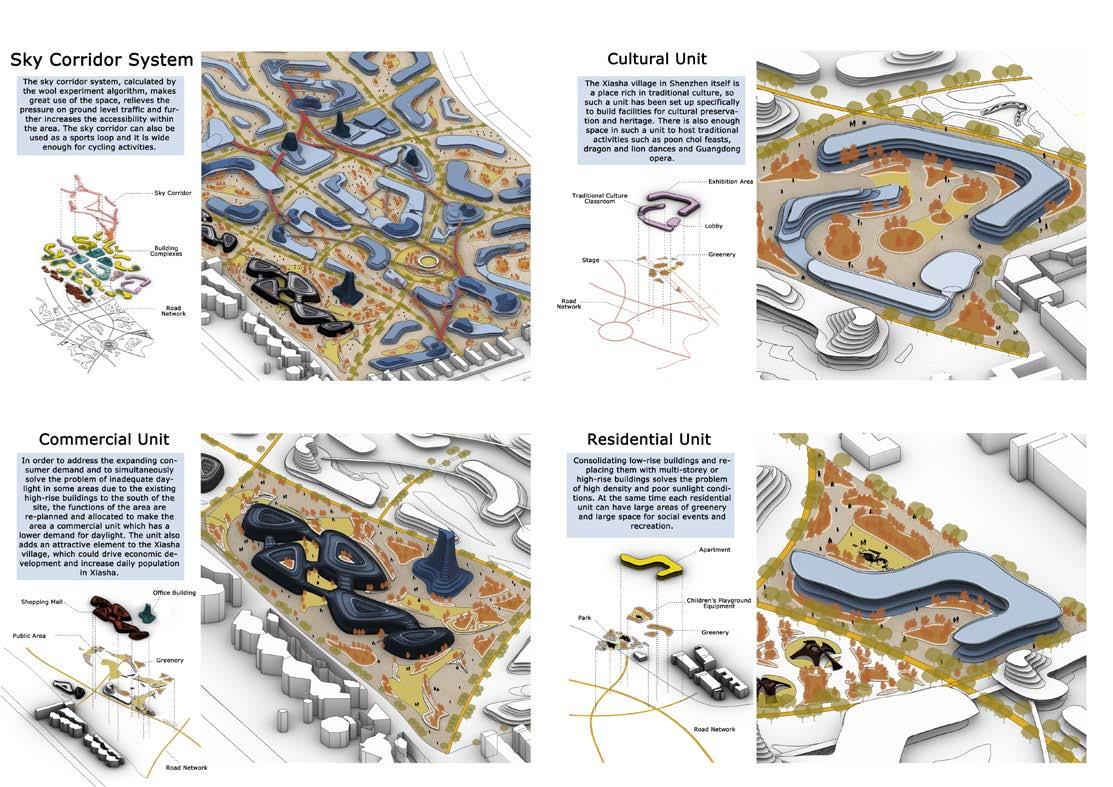
 Exterior 01
Exterior 03
Exterior 04
Exterior 05
Exterior 01
Exterior 03
Exterior 04
Exterior 05
15
Exterior 02

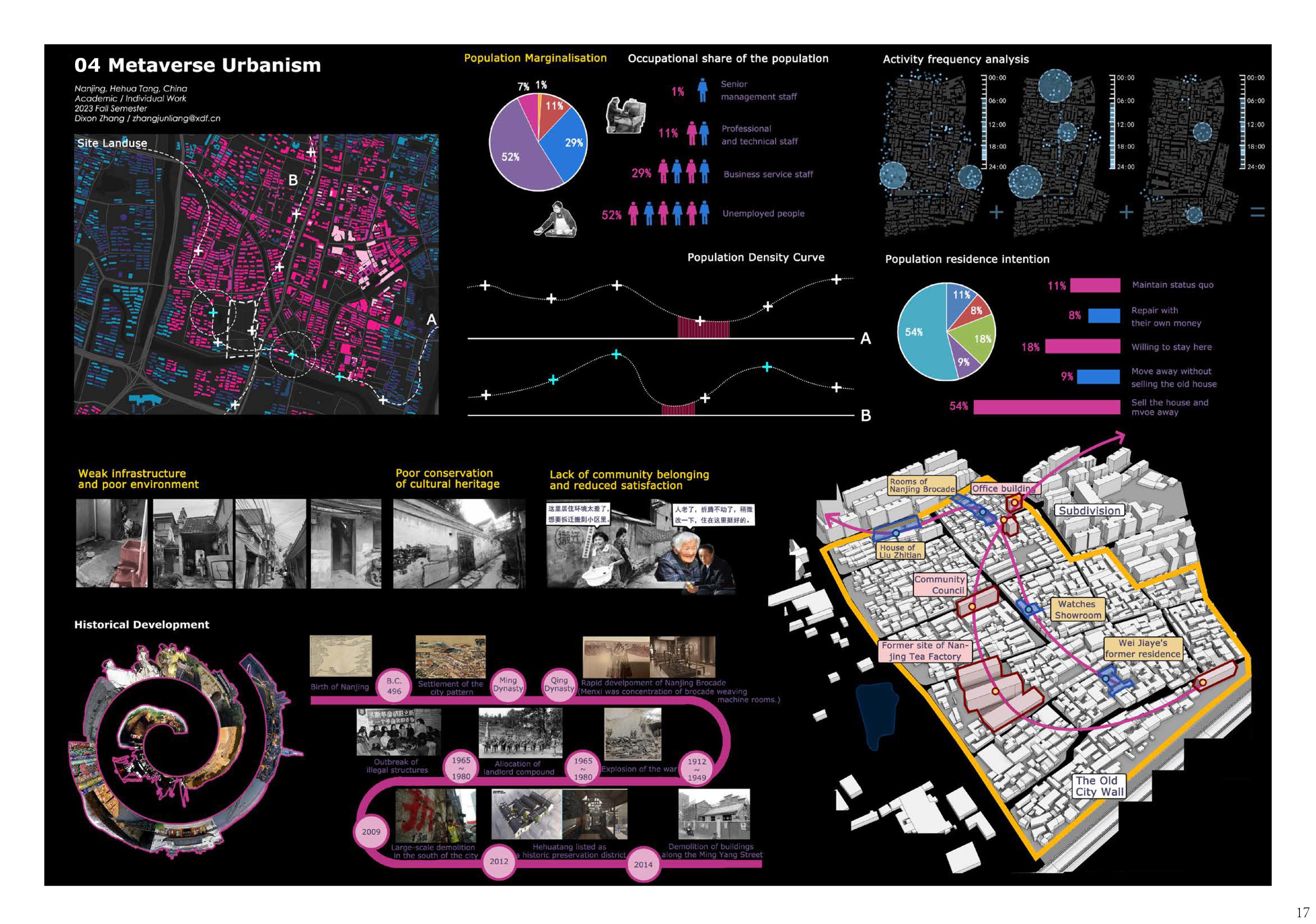
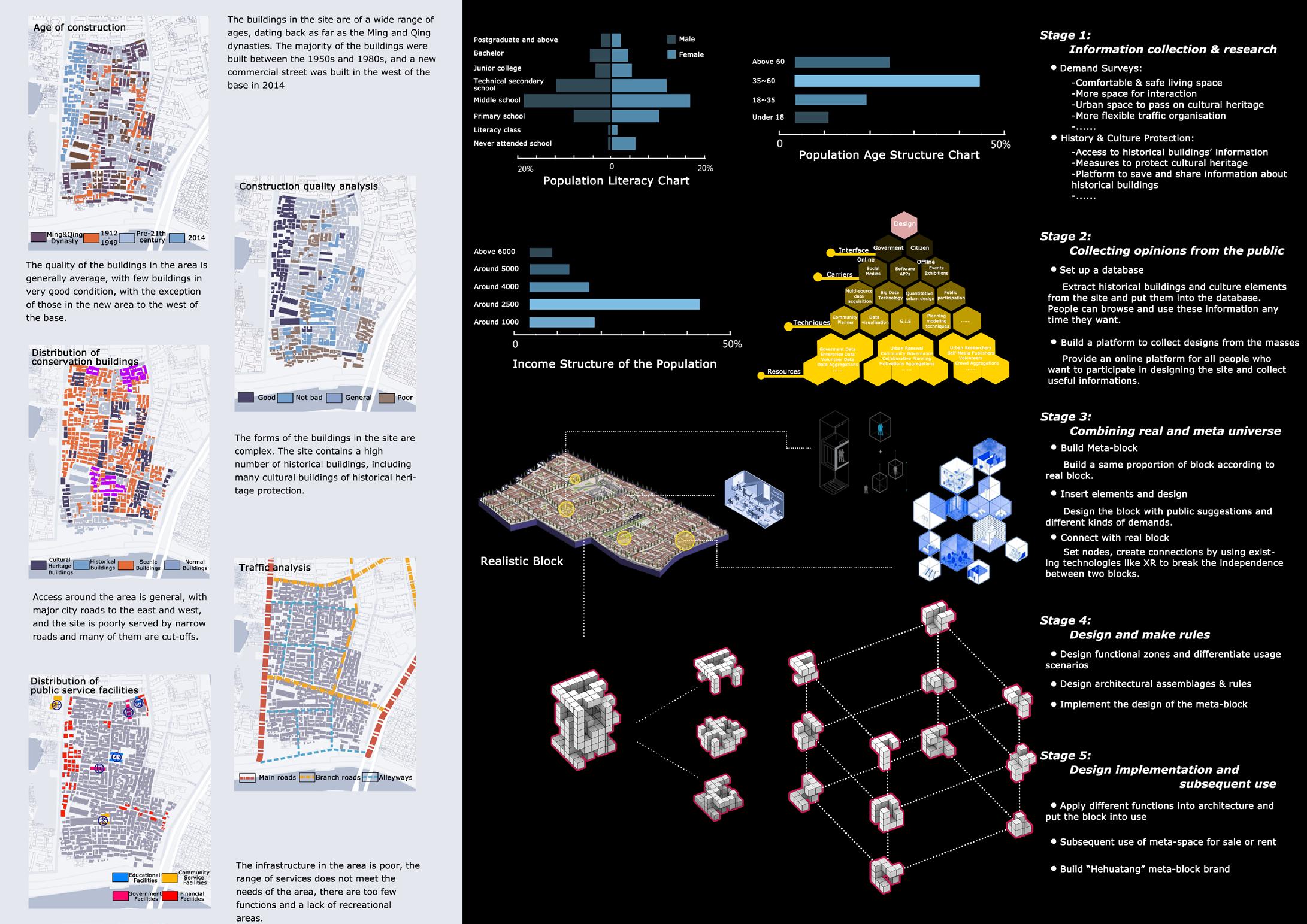
18

19
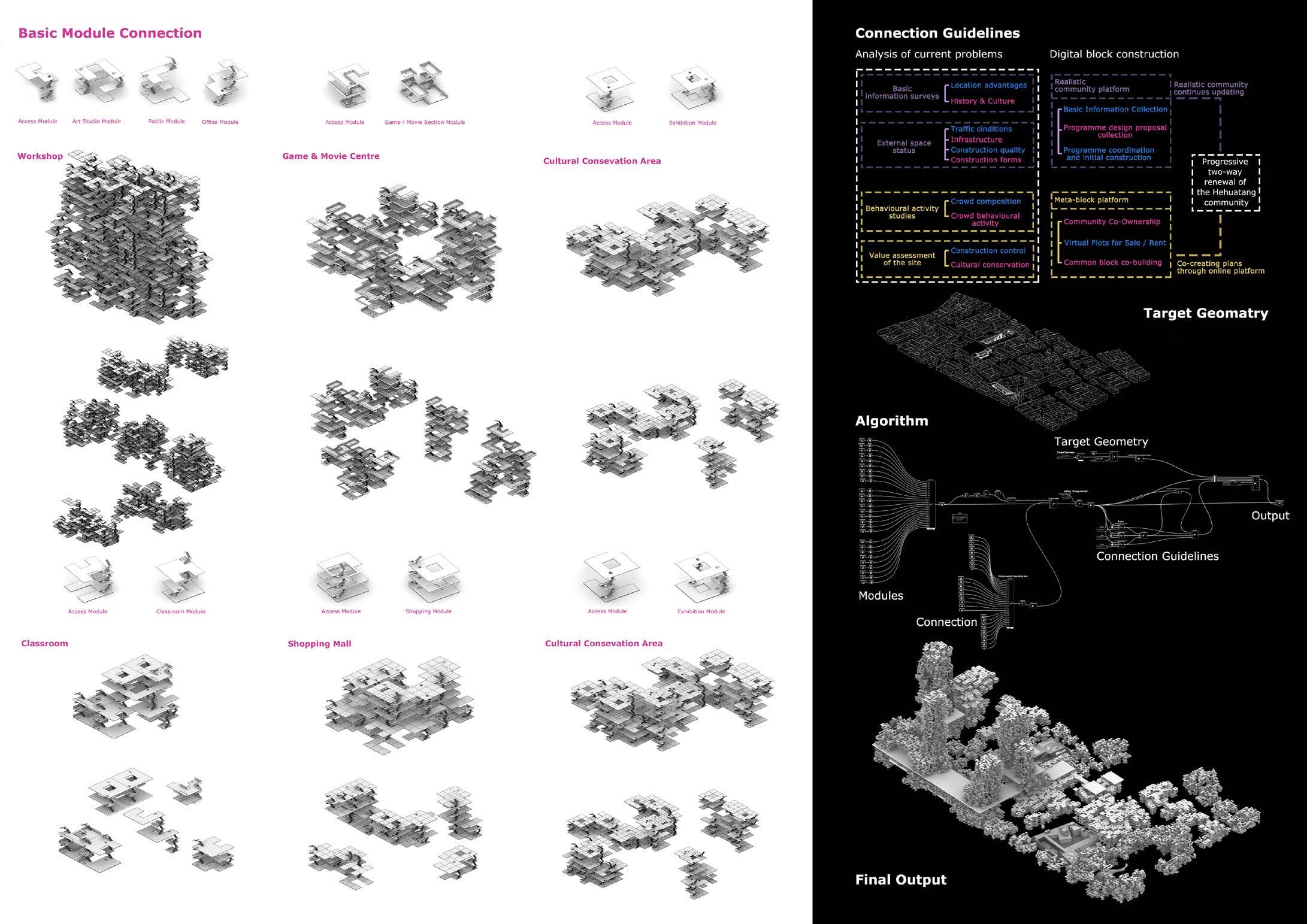
20
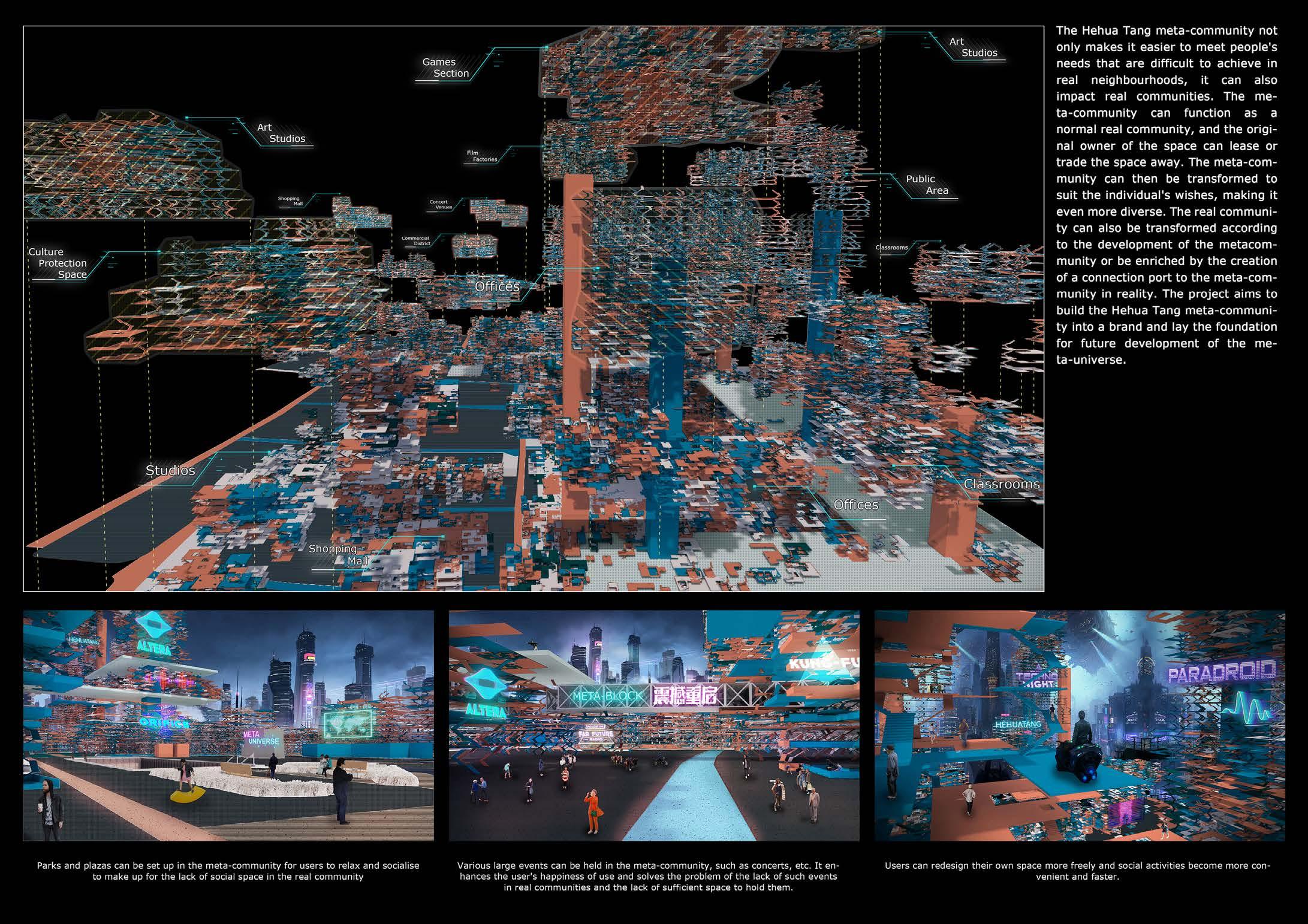
21
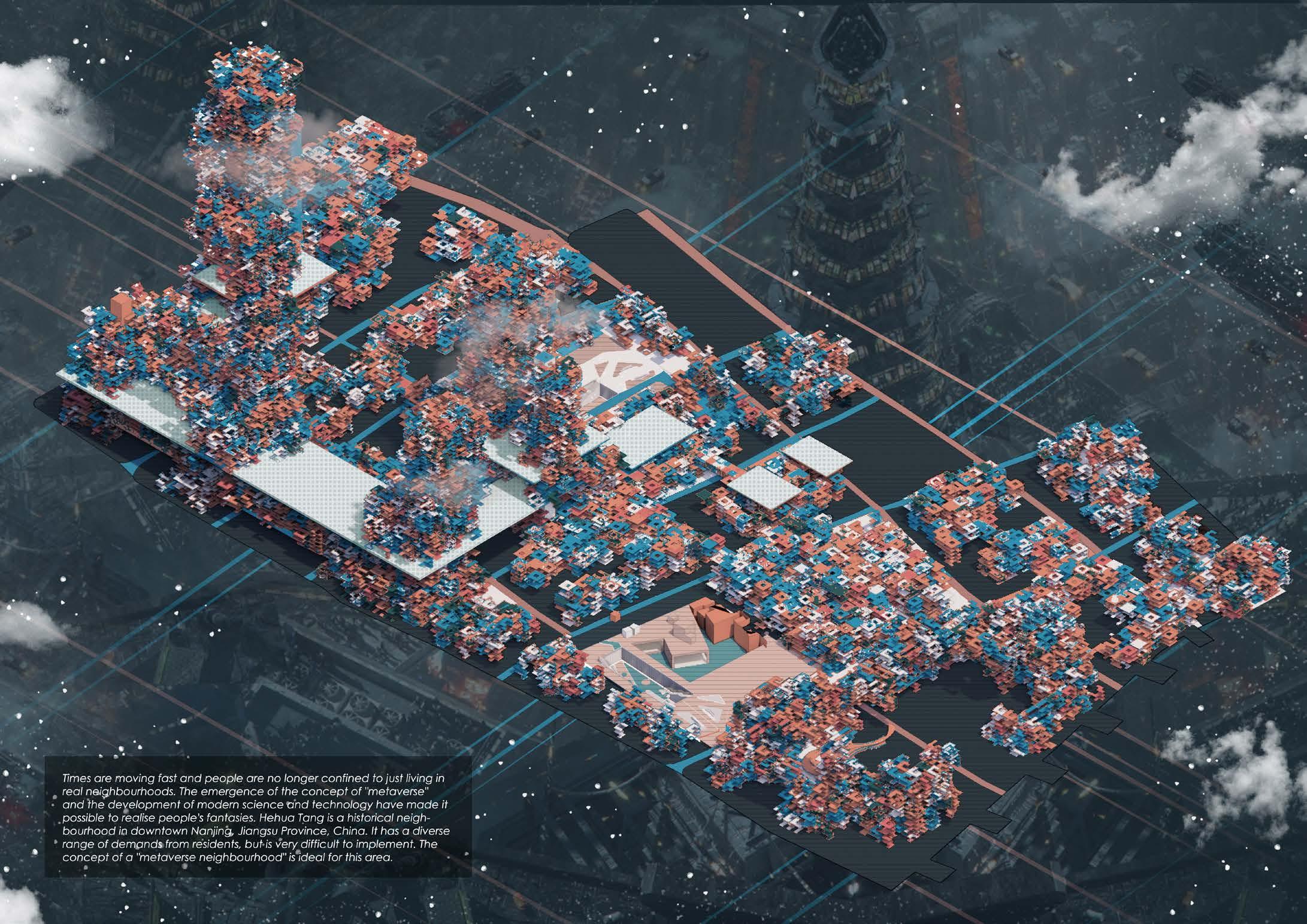
22




 Distribution of medical resources in Tianhe District, Guangzhou
Distribution of medical resources in Tianhe District, Guangzhou









































