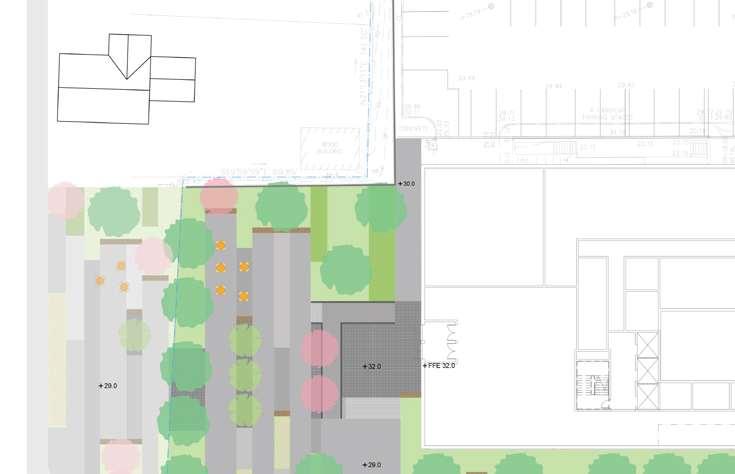
















































The East Village has many short residential buildings so the north and west side of the streets remain sunny throughout the day in summer. Also, there are a lot of restaurants and small shops on the ground floor participating in the open restaurant program, which expanded drastically due to COVID-19.
open restaurants sidewalk sheds street trees













Site 1 Proposal

Site 2 Proposal
New proposal and existing social fabric are marked in red.
Industrial buildings are marked in black.

Site 1 - summer afternoon

Site 1 - spring morning

Site 1 - fall night

Site 1 - winter evening





















Space|Place offers multiple types of internment, yet with identical metal ring as the plaque. Simply name and dates are engraved. And instead of leaving flowers, visitors can turn on the lights that are attached on the ring, and the lights will remain for a week.








In addition to the material plan, drew details for materials such as precast pavers, permeable pavers, and precast benches.
















