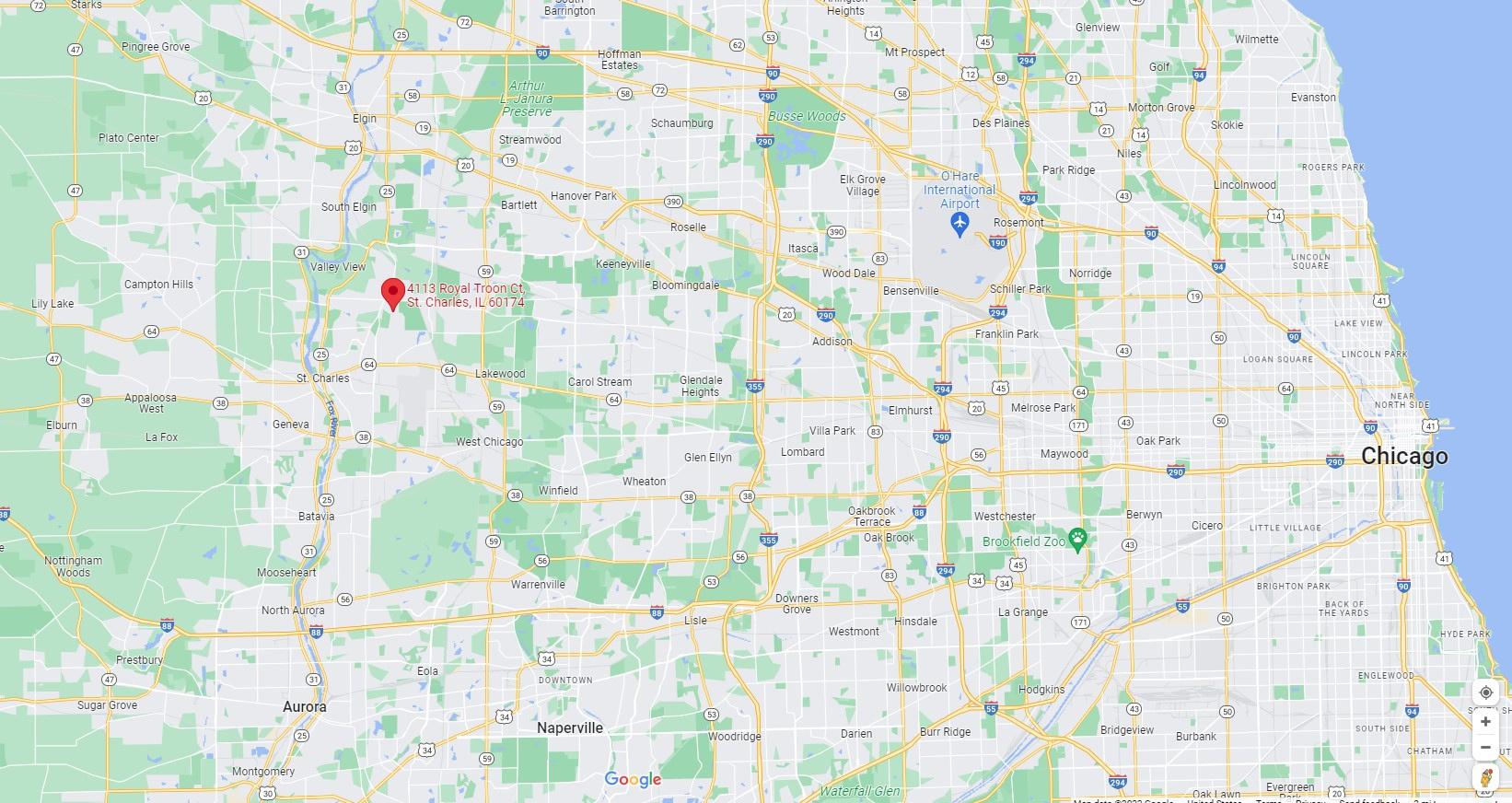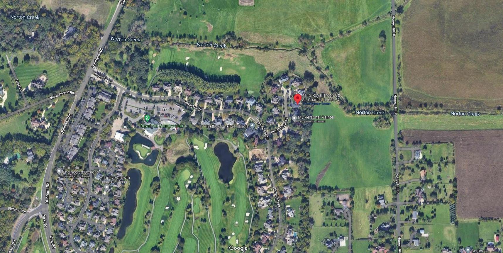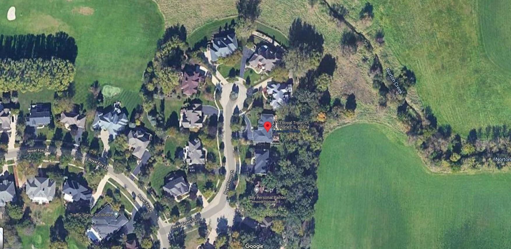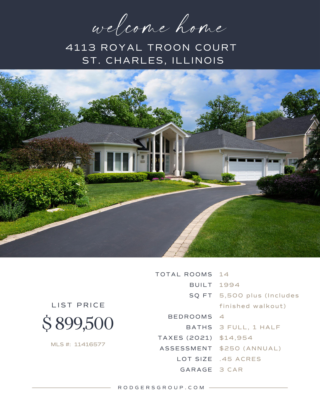





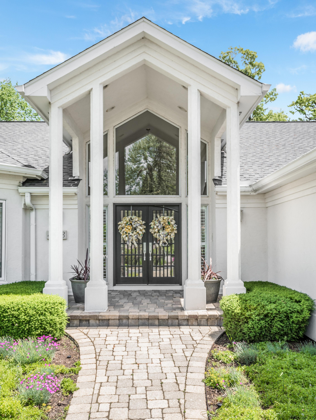
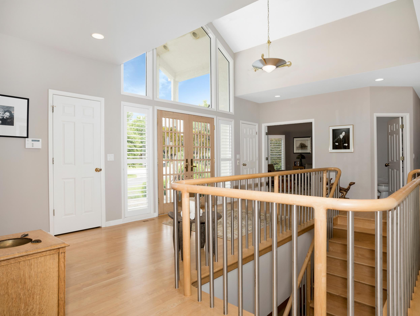

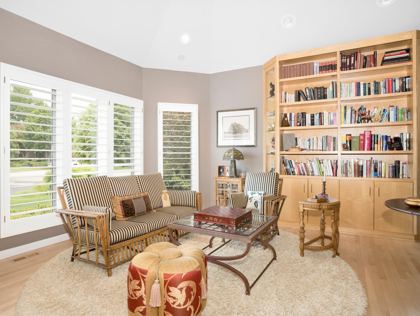





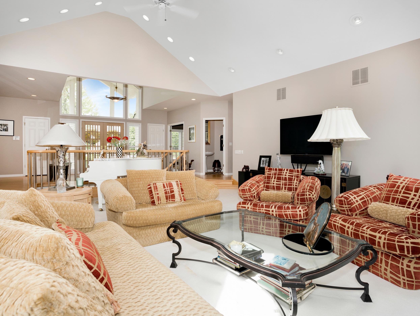


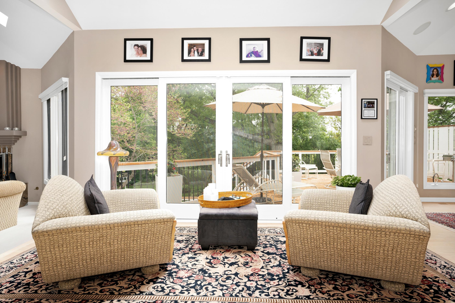
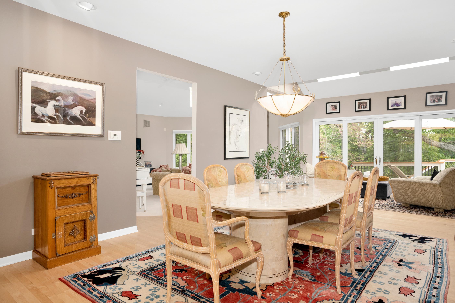



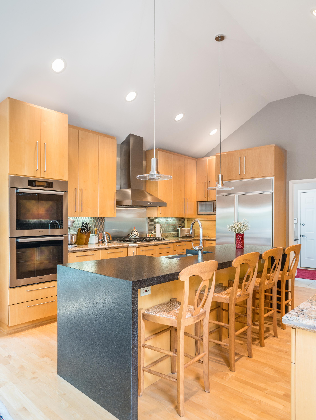

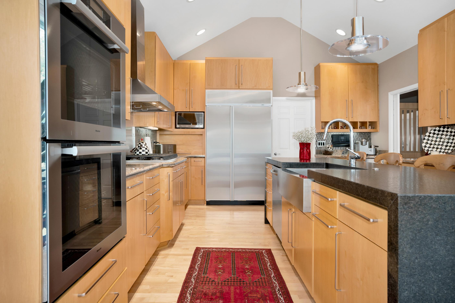




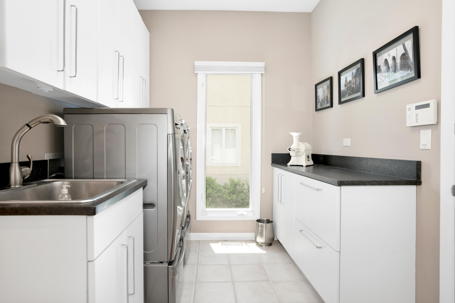
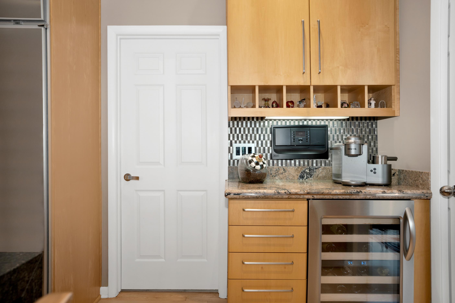


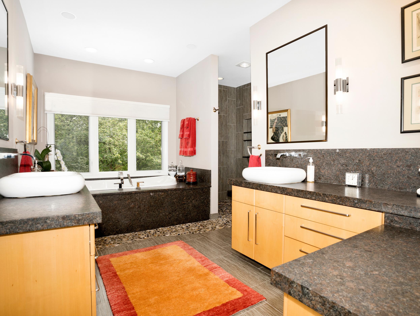
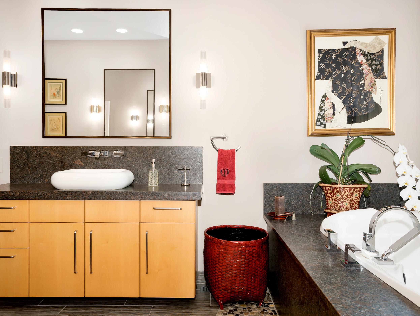

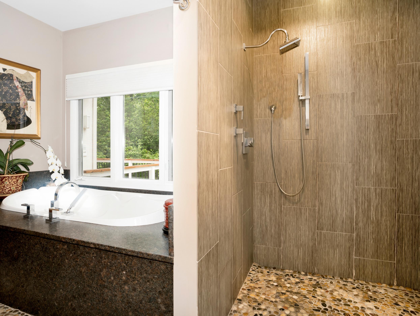





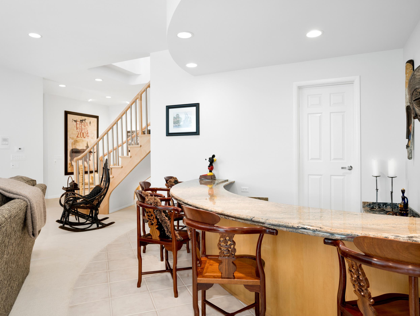
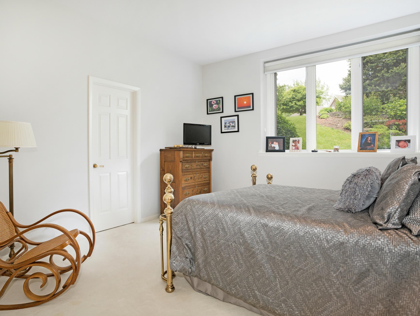
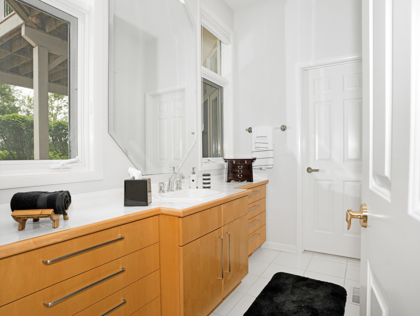
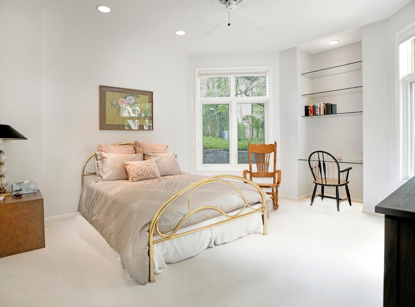
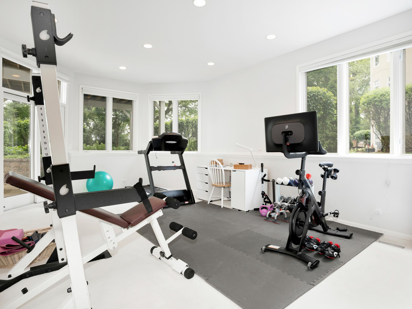



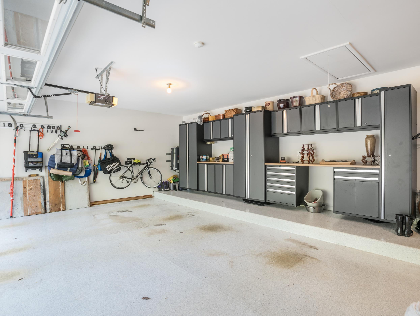

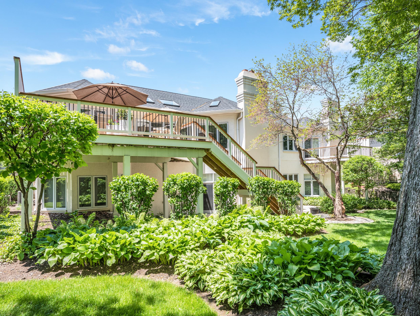




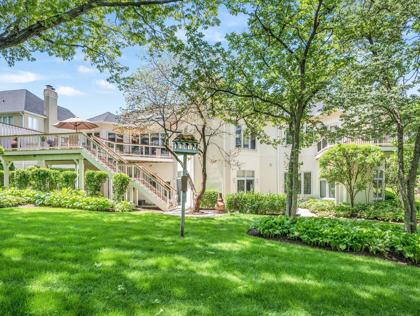

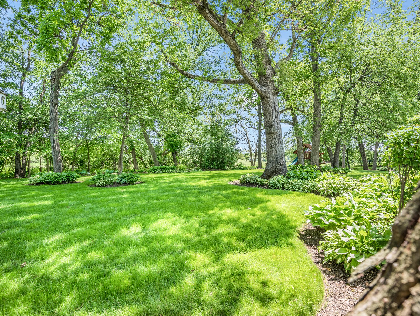

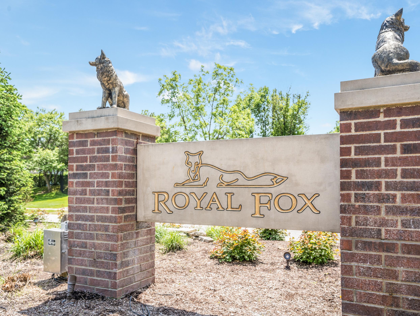


W I N D O W T R E A T M E N T S
⬩ Covered entry from outside
⬩ Double door entry
D E N / S T U D Y D I M E N S I O N S F L O O R I N G W A L L T R E A T M E N T S
22 x 12
Maple Hardwood Painted
Plantation Shutters
⬩ Oversized double stacked transom windows
⬩ Dual guest coat closets (custom closet organizers & automatic lights)
⬩ Cathedral ceiling - 15' height
⬩ Recessed lighting
⬩ Extra wide open staircase to Lower Level with custom stainless steel balusters
⬩ Chandelier light fixture
⬩ Open to Office, Living Room, Central Hallway & Dining Room
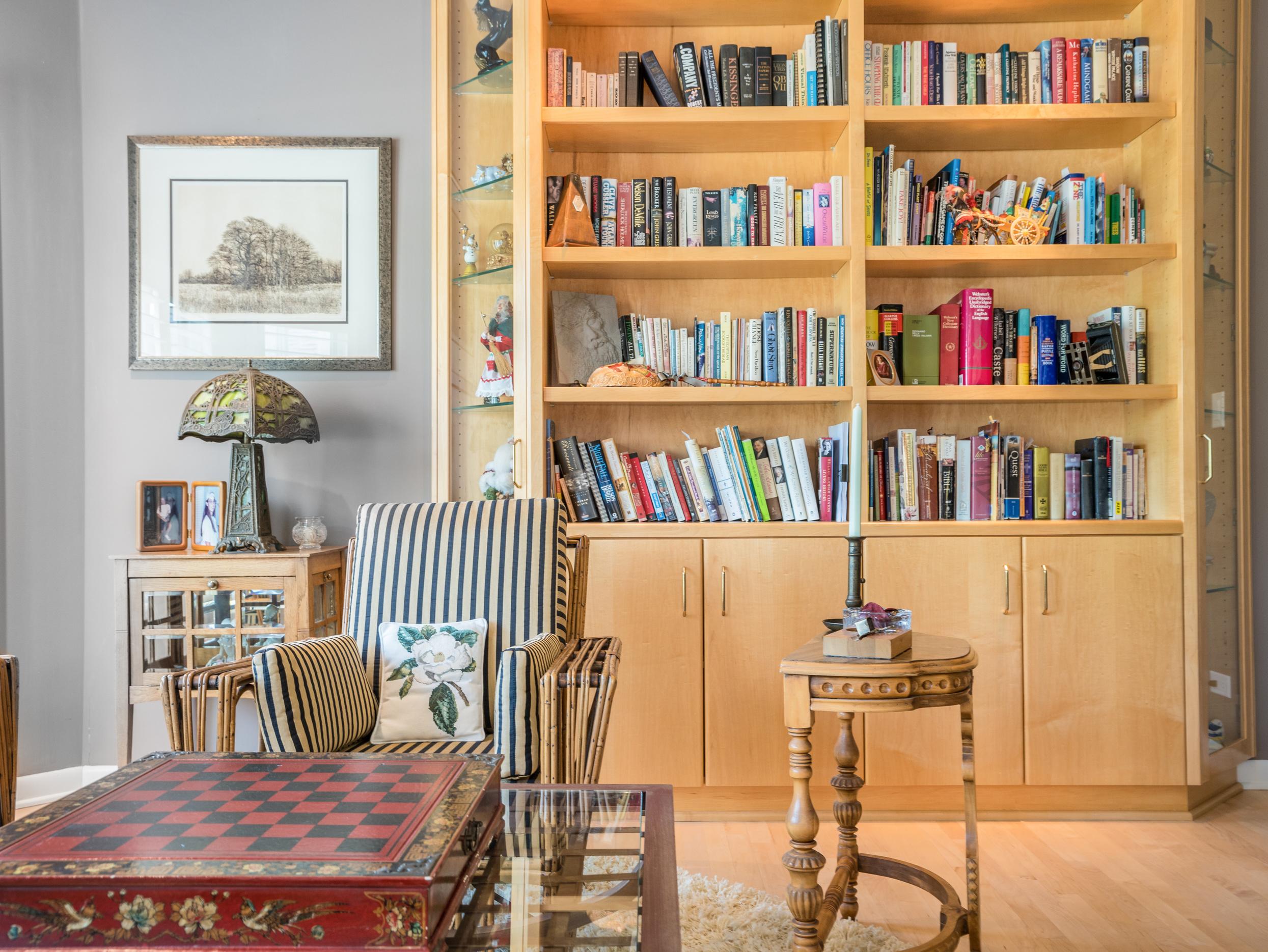
⬩ Double door entry
⬩ Volume ceiling - 12' height
⬩ Recessed lighting
⬩ Five windows - front yard views
17 x 14
Maple Hardwood Painted
Plantation Shutters
⬩ Custom built-in bookshelves with cabinetry & glass display shelves
⬩ Intercom console
I M E N S I O N S F L O O R I N G W A L L T R E A T M E N T S W I N D O W T R E A T M E N T S 25 x 22 Carpet Painted Hunter Douglas
⬩ Volume ceiling - 15' height
⬩ Fireplace (gas start)
- Integrated mantelpiece
- Granite surround & raised hearth
- Ceramic logs
- Accent lights (2)
⬩ Recessed lighting (9 fixtures)
⬩ Two triple windows - backyard views
⬩ Open to Foyer, Central Hallway & Sun Room
⬩ Skylight windows (2)
⬩ Ceiling fan
⬩ Built-in sound system speakers (2)
⬩ Wall mounted TV

P O W D E R R O O M

⬩ Jacob Delafon pedestal sink
⬩ Recessed lighting
⬩ Framed mirror
⬩ Exhaust fan

A L L T R E A T M E N T S 23 x 13
L O O R I N G
⬩ Expansive Dining Room
⬩ Chandelier
⬩ Recessed lighting
S U N R O O M D I M E N S I O N S
Maple Hardwood Painted
⬩ Open to Foyer, Living Room, Sun Room & Kitchen
⬩ Pocket door at Kitchen entry
⬩ Central vac outlet

I M E N S I O N S
14 x 10
Maple Hardwood Painted
⬩ Vaulted ceiling - 13' height
⬩ 12' double sliding glass door to raised deck
⬩ Open to Living Room, Dining Room & Kitchen
⬩ Two oversized skylights
⬩ Recessed lighting

⬩ 48” Maple custom cabinetry
- Glass display cabinets
- Full extension soft-close drawers
- In-cabinet pull out drawers
- Under cabinet accent lighting
- Microwave shelf
- Appliance Garage
⬩ Granite countertops
28 x 14
Maple Hardwood
Painted
Hunter Douglas Duette
Easyrise Accordion Blinds
⬩ Granite & stainless steel mosaic tile backsplash
⬩ Oversized custom farmhouse sink
⬩ 10 x 3 Center Island
- Double stacked granite leather finish
- Countertop with waterfall edges & polished edges
- Retractable appliance shelf
- Breakfast bar with room for 4-5 stools
- Pendant lights over island
⬩ Volume ceiling - 12' height
⬩ Stainless steel oversized under-mount sink
⬩ Spacious Eating Area with hanging light fixture at table area
⬩ Three double windows - views of wooded backyard
⬩ Sliding glass door to raised deck
⬩ Recessed lighting - 11 cans
⬩ Built-in sound system speakers
⬩ Grohe gooseneck faucet with extended handle
⬩ Refrigerator/Freezer: Sub-Zero 532
⬩ Oven: Miele stainless steel double oven
⬩ Range: Viking stainless steel 36” 5-burner (gas)
⬩ Microwave: Panasonic stainless steel
⬩ Hood Vent: Stainless steel with cooktop lighting
⬩ Dishwasher: Bosch stainless steel
⬩ Disposal: Yes

I M E N S I O N S F L O O R I N G W A L L T R E A T M E N T S
W I N D O W T R E A T M E N T S 24 x 15 Carpet Painted
⬩ Vestibule entry
⬩ Volume ceiling - 13' height
⬩ Sunken Floor
⬩ Double window - backyard view
⬩ Fireplace (gas start)
- Granite surround
- Flush granite hearth
- Ceramic logs
- Accent lighting
⬩ Recessed lighting
⬩ Intercom console
⬩ Dual extra large walk-in closets with custom closet organizers
- Two ceiling lights
- Scuttle attic access door
⬩ Built-in sound system speakers
⬩ Sliding glass door to private deck: 15 x 9
- Privacy fence/screen
- Fabulous backyard views
M A S T E R B A T H R O O M

Hunter Douglas Duette Accordion Blinds F L O O R I N G W A L L T R E A T M E N T S
W I N D O W T R E A T M E N T S
⬩ Maple custom vanity cabinets
⬩ Double stacked granite countertops
Ceramic Tile w/pebble accent Painted
Hunter Douglas Duette Accordion Blinds
⬩ Dual Decolar sinks with wall mounted fixtures
⬩ Makeup station with mounted framed mirror
⬩ Jacob Delafon Whirlpool Tub
- Granite deck & surround
- Access panel in Master Bedroom
- Pebble stone floor
⬩ Recessed lighting
⬩ Doorless walk-in shower with linear drain
- Shower head & handheld wand
- Recessed convenience shelf
- Recessed light
⬩ Linen closet
⬩ Private water closet: Jacob Delafon toilet & bidet
⬩ Triple window - backyard view
⬩ Sconce lights
⬩ Built-in sound system speakers

14 x 7
Ceramic Tile Painted
Hunter Douglas Accordion Blinds
⬩ WASHER: LG TrueSteam front load - pedestal base
⬩ DRYER: LG Sensor Dry - front load - pedestal base
⬩ Built-in cabinetry (upper & lower)
⬩ Computer station with built-in desk
⬩ Granite desk top
⬩ Countertop workspace (granite)
⬩ Mounted mirror
⬩ Single window - side yard view
⬩ Stainless steel utility sink
⬩ Service door to Garage
⬩ Reach-in Pantry Closet

⬩ Sitting/table area
⬩ Open to Game Room, Family Room & Hallway
G A M E R O O M D I M E N S I O N S F L O O R I N G W A L L T R E A T M E N T S

24 x 12 Carpet Painted D I M E N S I O N S

17 x 14 Carpet Painted
⬩ Recessed lighting
⬩ Pool table light
⬩ Doorway to Bar area
⬩ Open to Lower Level Landing & Back Hallway
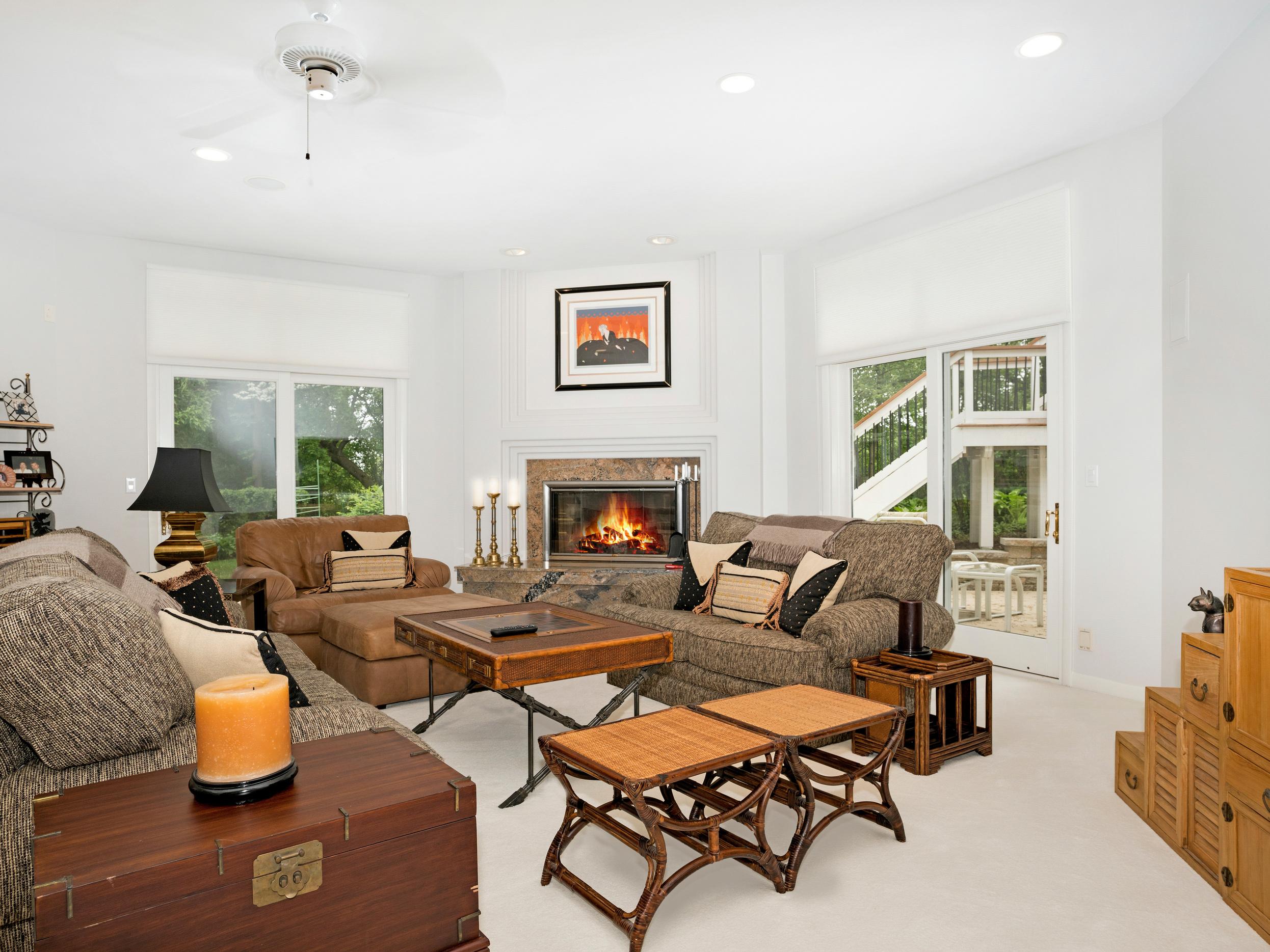
D I M E N S I O N S
F L O O R I N G
W A L L T R E A T M E N T S
W I N D O W T R E A T M E N T S
⬩ Fireplace (gas start)
- Granite surround & raised hearth
- Ceramic logs
- Glass door
- Accent lights
⬩ Sunken radius Wet Bar
- Granite Bar top
- Radius ceiling detail matching Bar
- Maple bar cabinets
- Recessed lighting
⬩ Recessed lighting
24 x 22
Carpet & Ceramic Tile
Painted
Hunter Douglas Duettes
⬩ Two sliding glass doors with transom windows - access to Patios & backyard
⬩ Pre-wired for wall mounted TV
⬩ Built-in sound system speakers
⬩ Ceiling fan
B E D R O O M # 2

D I M E N S I O N S
F L O O R I N G
W A L L T R E A T M E N T S
W I N D O W T R E A T M E N T S
13 x 13
Carpet
Painted
Hunter Douglas
⬩ Triple window - side yard view
⬩ Recessed lighting
⬩ 9 1/2' ceiling
⬩ Walk-in closet with custom closet organizer & automatic light
⬩ Intercom console

B E D R O O M # 3 F L O O R I N G
N T S Ceramic Tile Painted
⬩ Maple vanity cabinet
⬩ Ceramic tile countertop
⬩ Dual sinks
⬩ Oversized mounted mirrors
⬩ Whirlpool tub with ceramic tile deck & surround
⬩ Shower with glass shower door
⬩ Triple window
⬩ Private water closet

D I M E N S I O N S
F L O O R I N G
Carpet Painted
Hunter Douglas Duettes
⬩ Ceiling fan
⬩ Two double windows - backyard views
⬩ Recessed desk area with glass desk workspace & glass display shelves
⬩ Extra wide reach-in closet with custom closet organizer
⬩ Intercom console
⬩ OPTIONAL EXERCISE ROOM

Painted
Douglas Duettes
⬩ Triple window & two double windows - side & backyard views
⬩ Recessed lighting (10 cans)
⬩ Reach-in closet with custom closet organizer
⬩ Sliding glass door to Patio & Backyard
⬩ Pre-wired for wall mounted TV
⬩ Built-in sound system speakers
⬩ Intercom console
⬩ Access to semi-private Bathroom
Ceramic Tile Painted
⬩ Maple vanity cabinet
⬩ Ceramic tile surround
⬩ Sink
⬩ Beveled edge wall mounted mirror
⬩ Two windows
⬩ Whirlpool tub with shower
⬩ 9 x 7 Amerec Sauna with built-in bench seating
⬩ Private water closet
⬩ Recessed lighting

O T H E R F E A T U R E S

A T T A C H E D G A R A G E
⬩ 3-Car Front Load configuration
⬩ Insulated raised panel garage doors with windows
⬩ Insulated, dry walled & painted
⬩ Two ceiling lights
⬩ Lift-Master Professional½ h p (2)
⬩ New Age cabinetry & work benches
⬩ Epoxy coated floors & gas curb
⬩ Pull down stairs - attic access
⬩ Intercom console
⬩ Aux Refrigerator - stainless steel
D R I V E W A Y
⬩ Asphalt circular drive with paver brick border
S
S T E M S
HEATING SYSTEM

AIR CONDITIONING WATER SEWER SUMP PUMP WATER HEATER





ELECTRIC SERVICE




GAS FORCED AIR UNITS (2): BRYANT PLUS 90i TEMPSTAR 3 MULTI-ZONE UV AIR CLEANERS (2)
MULTI-ZONE CENTRAL AIR (2 CONDENSERS)
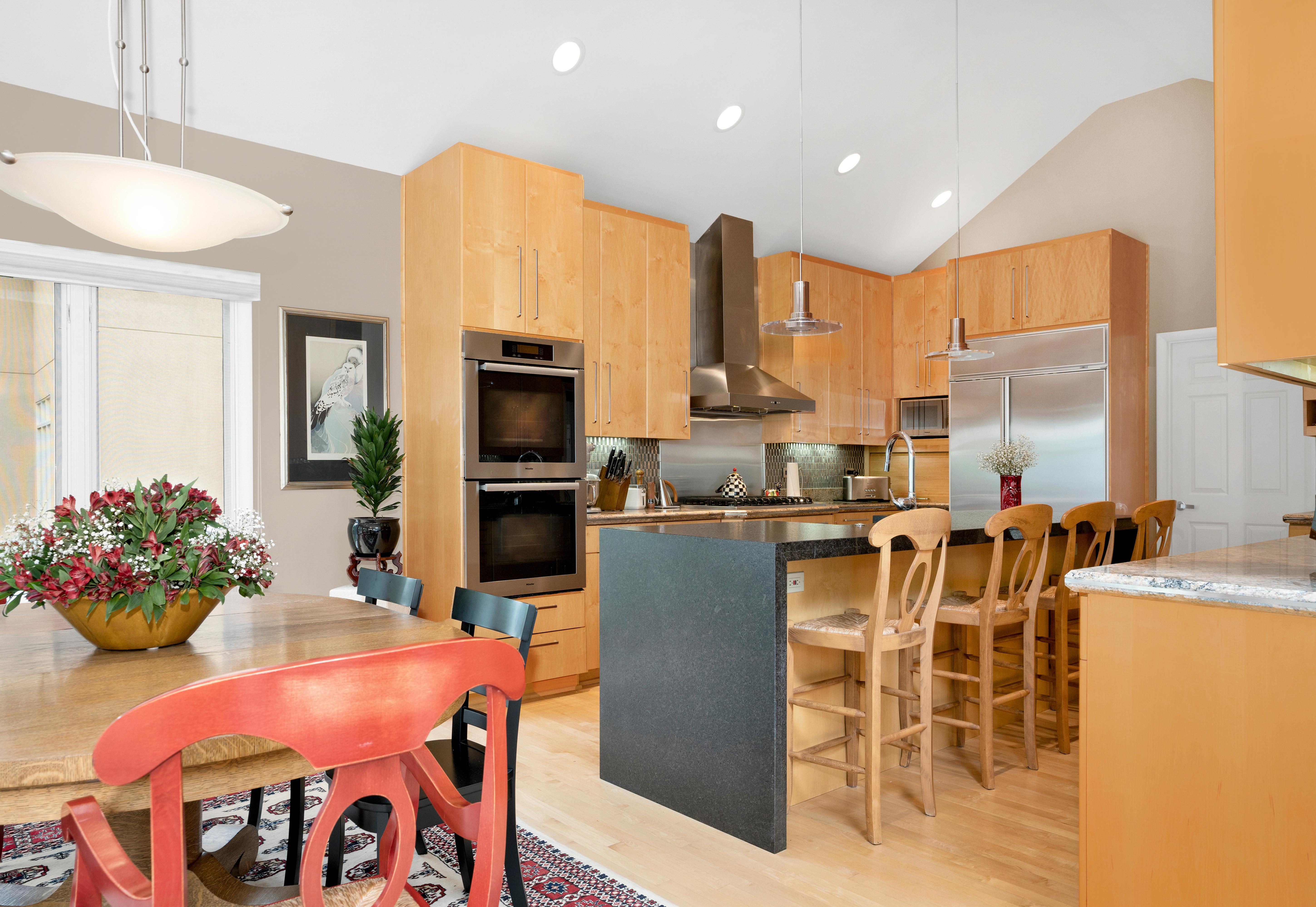
(2 UNITS) - APRIL 2022

⬩ Distinctive architectural design - open, flowing floor plan
⬩ 10' + 1st Floor Ceilings
⬩ Expanded Master Suite with Sitting Room, Fireplace & Private Deck
⬩ Extra volume ceilings & open layout: exceptional natural light
⬩ Sun Room with volume ceilings & fabulous backyard views
⬩ 4th Bedroom can serve as Exercise Room
⬩ Sauna
⬩ Oversized Garage with Gas Curb & New Age cabinetry & workbenches
EXTERIOR
⬩ Private Lot - cul-de-sac location backing to permanent open space
⬩ EXTRA DEEP POUR 12' Walkout Lower Level (10'+ finished ceilings)
⬩ 22 x 18 Raised Deck with Privacy Fence/Screen & staircase to Ground Level - gas line for grill station
⬩ Expanded concrete patios
⬩ Mature wooded lot
⬩ Professionally landscaped
⬩ Irrigation system

