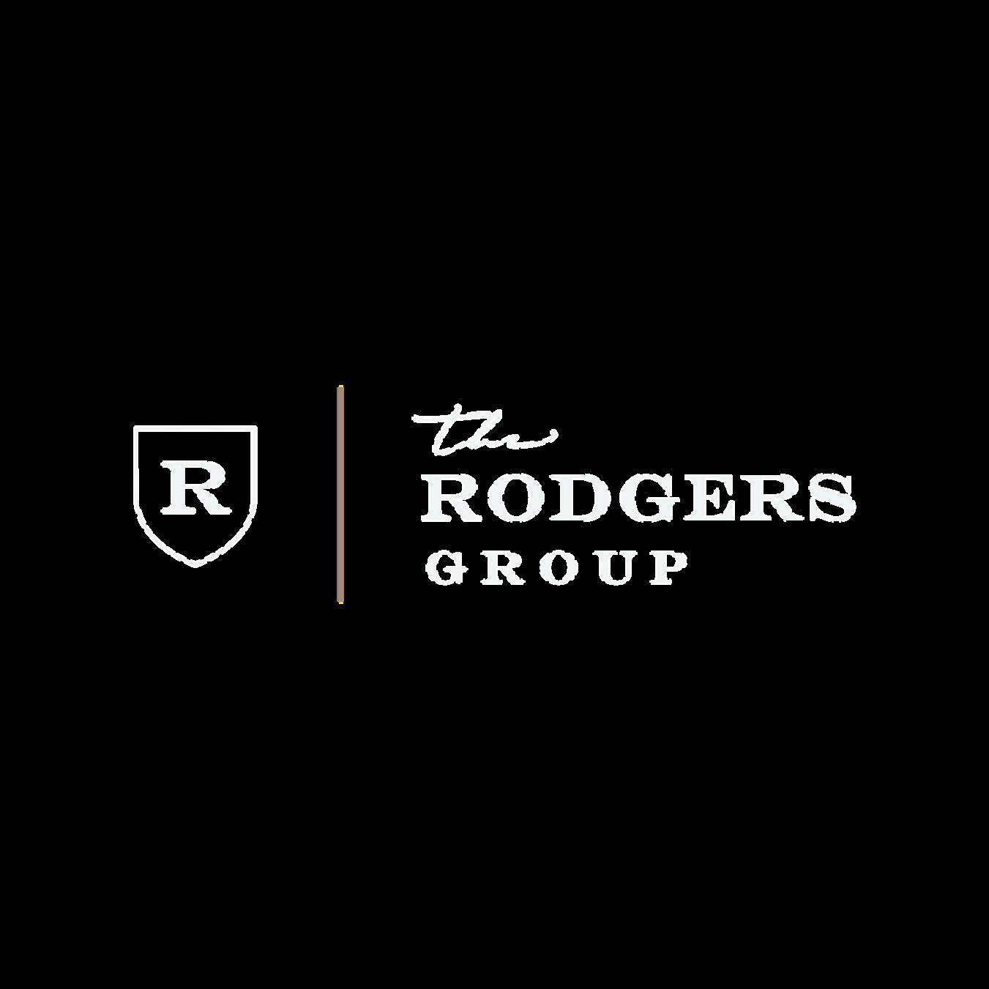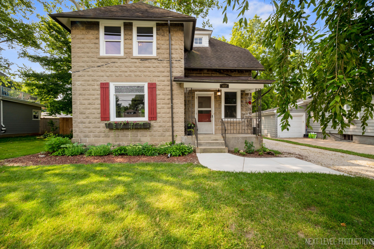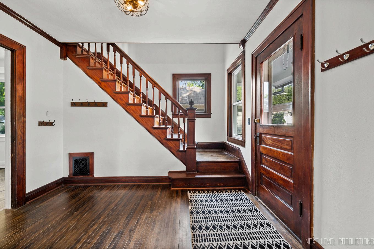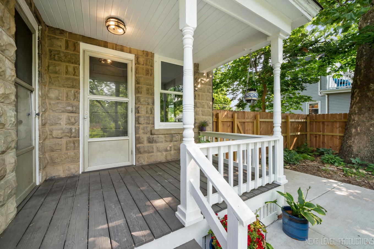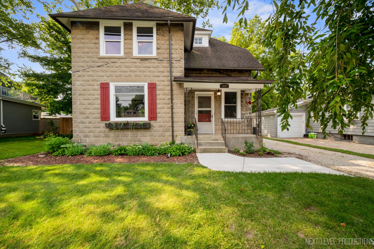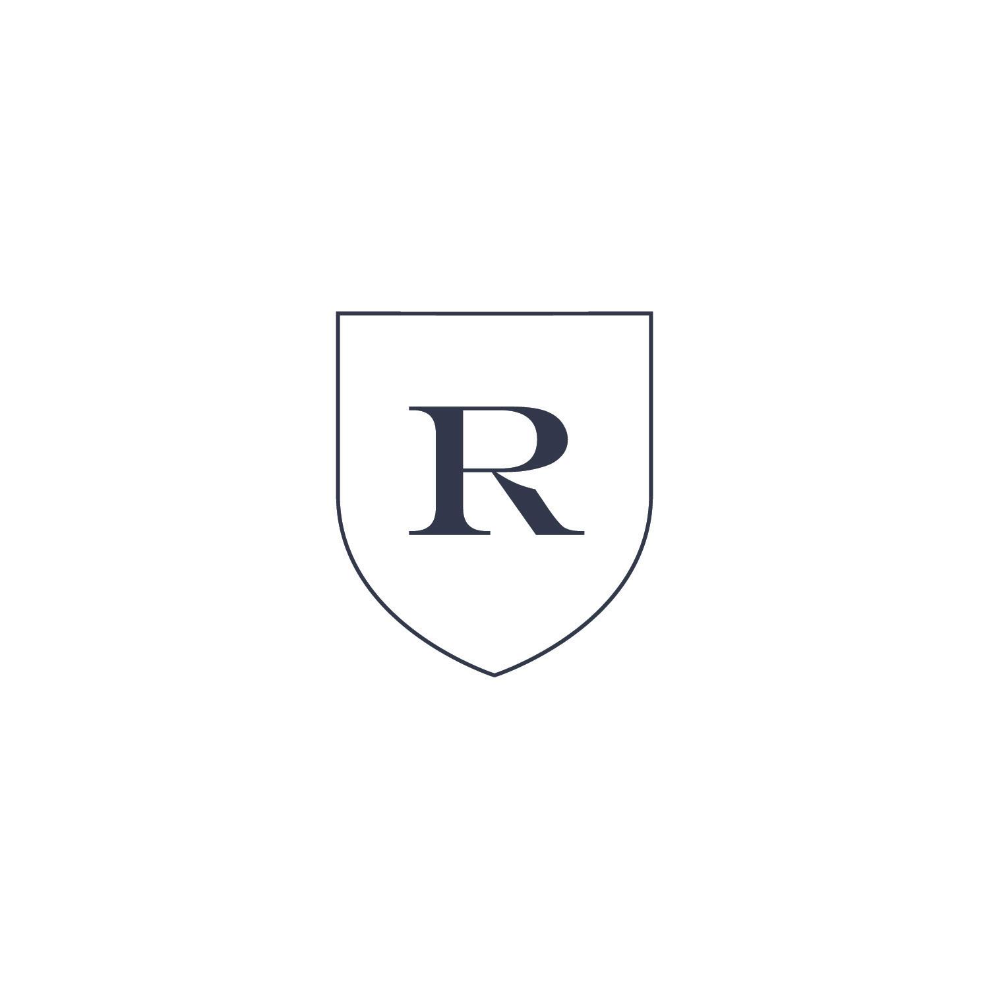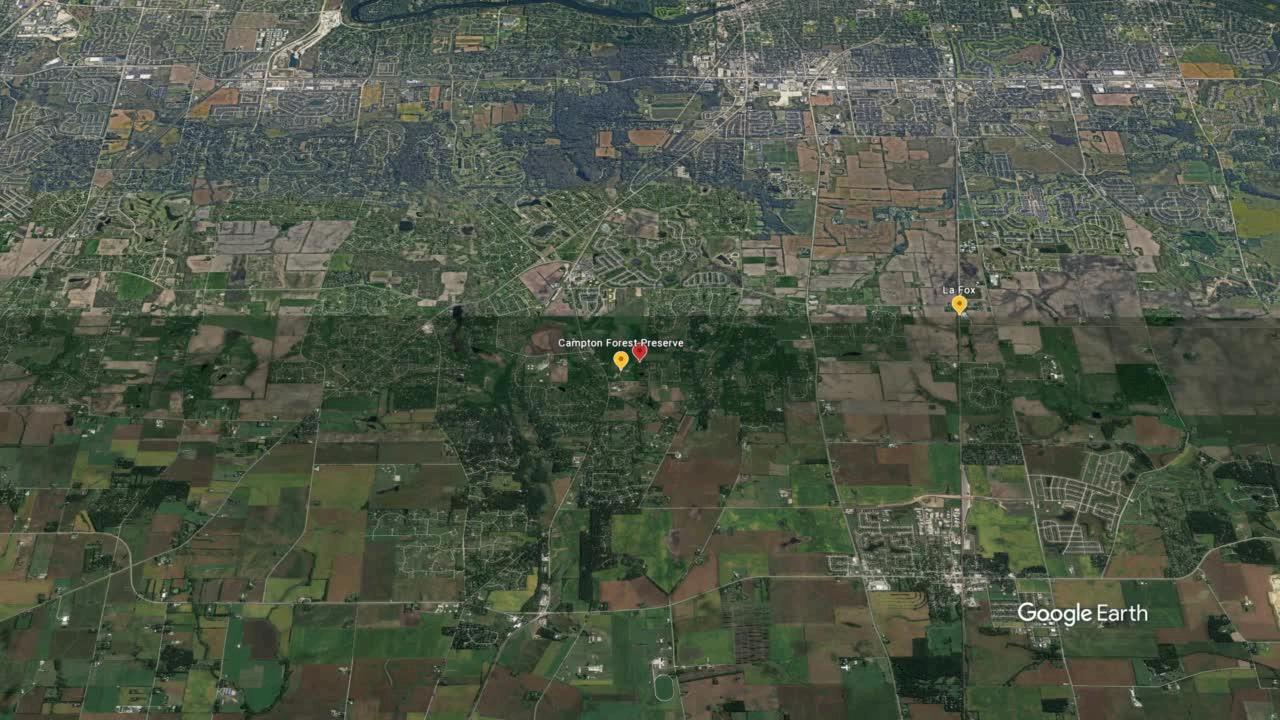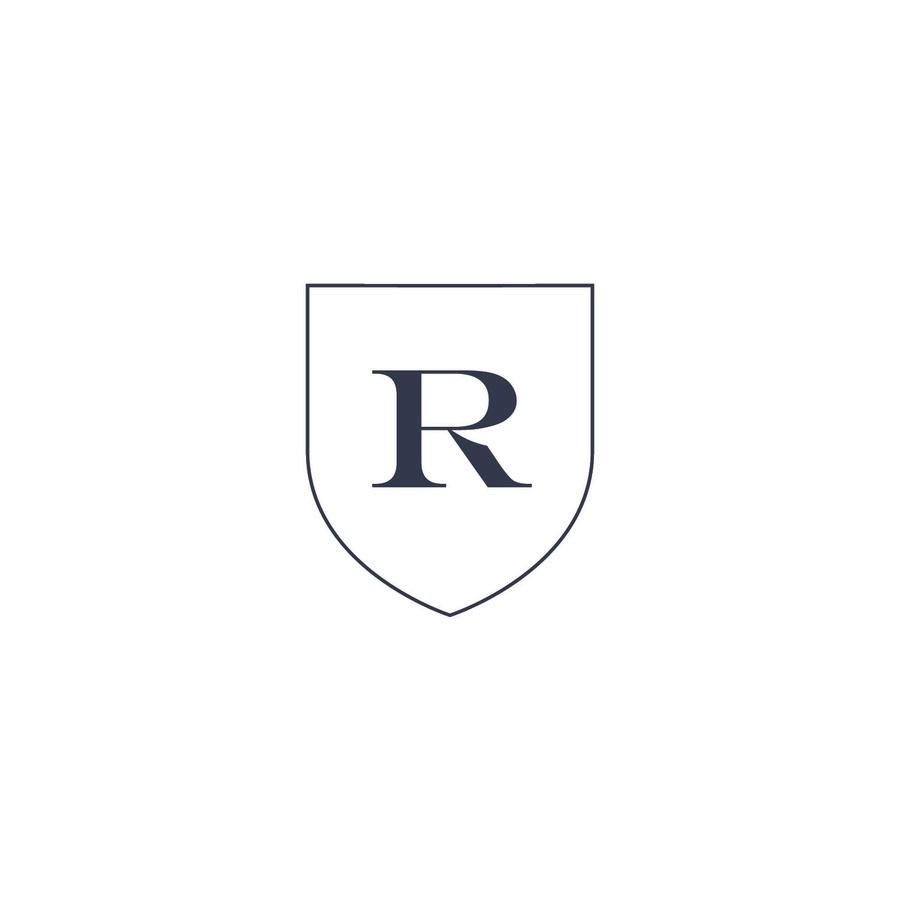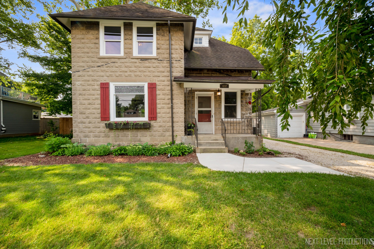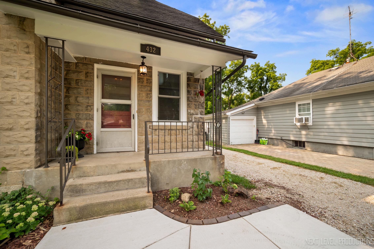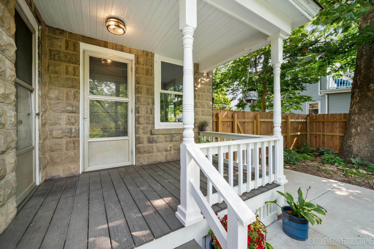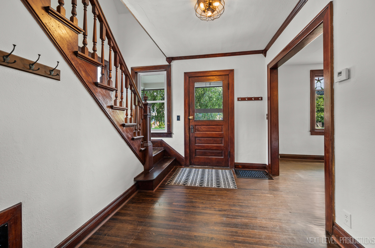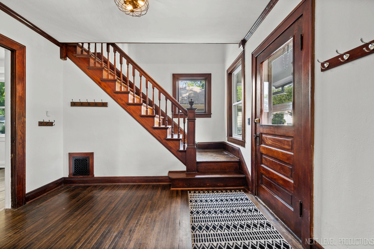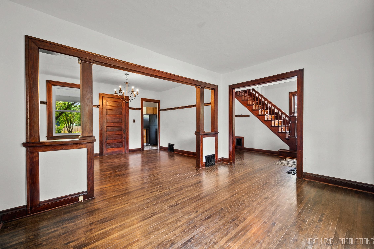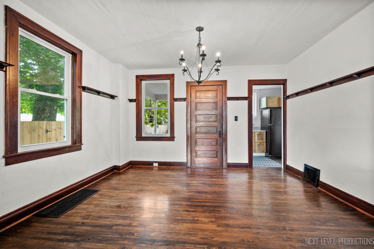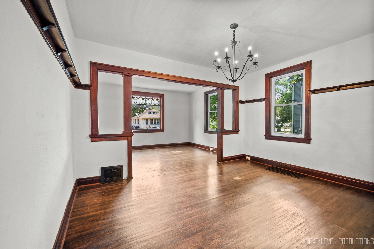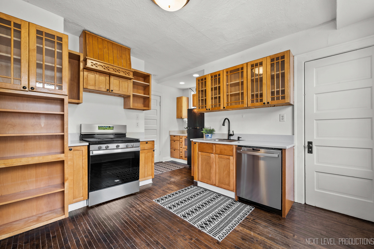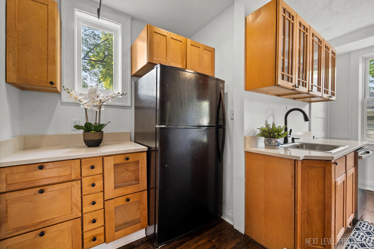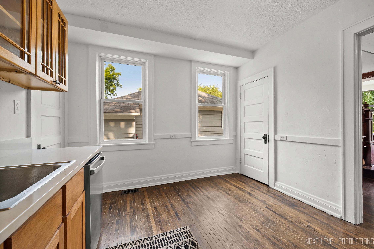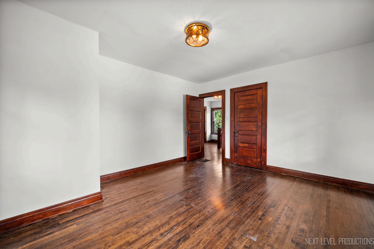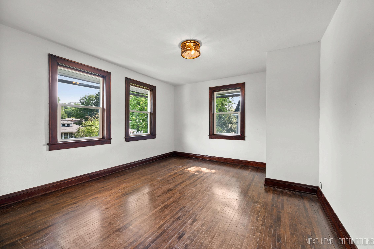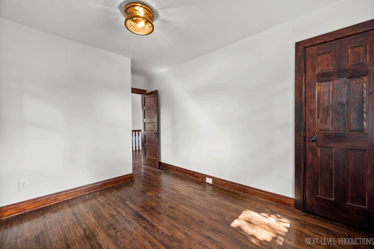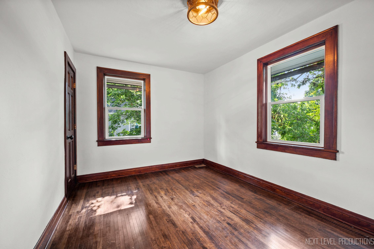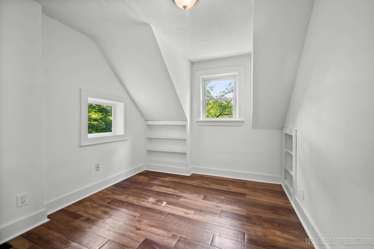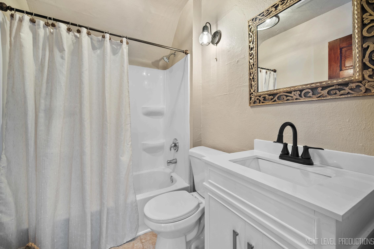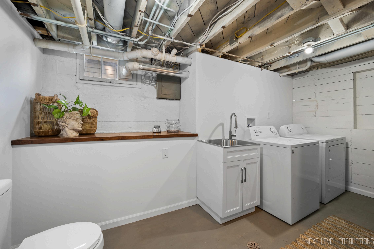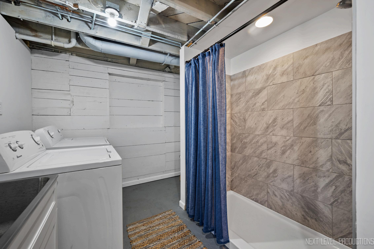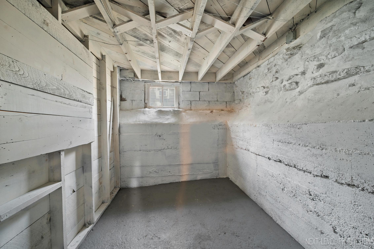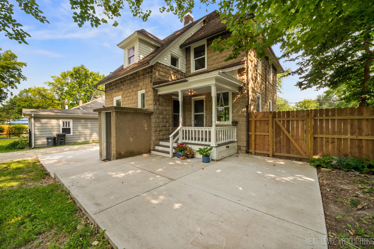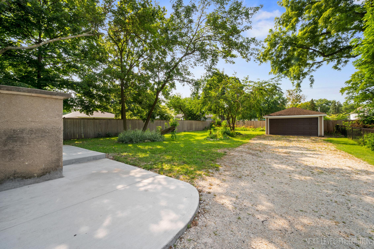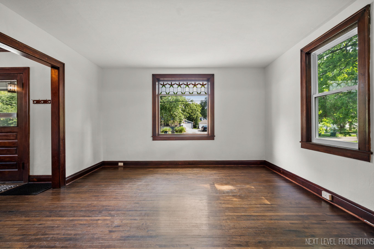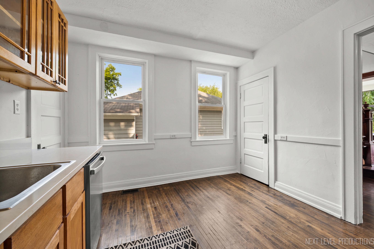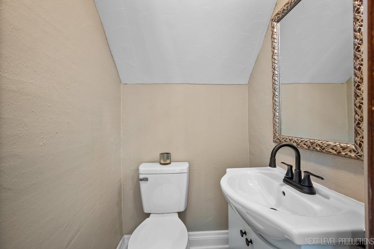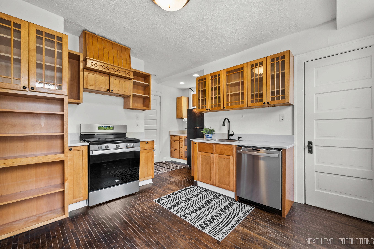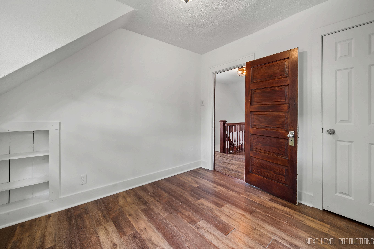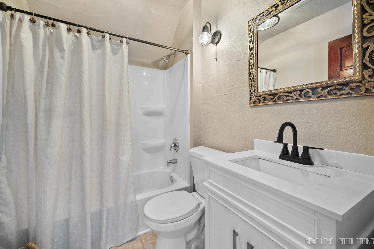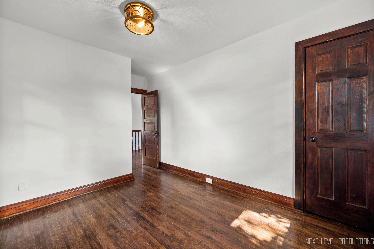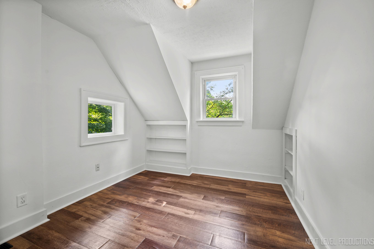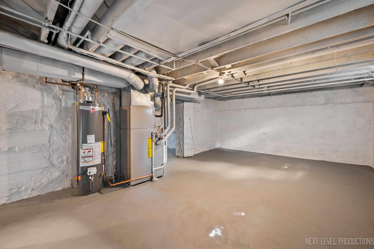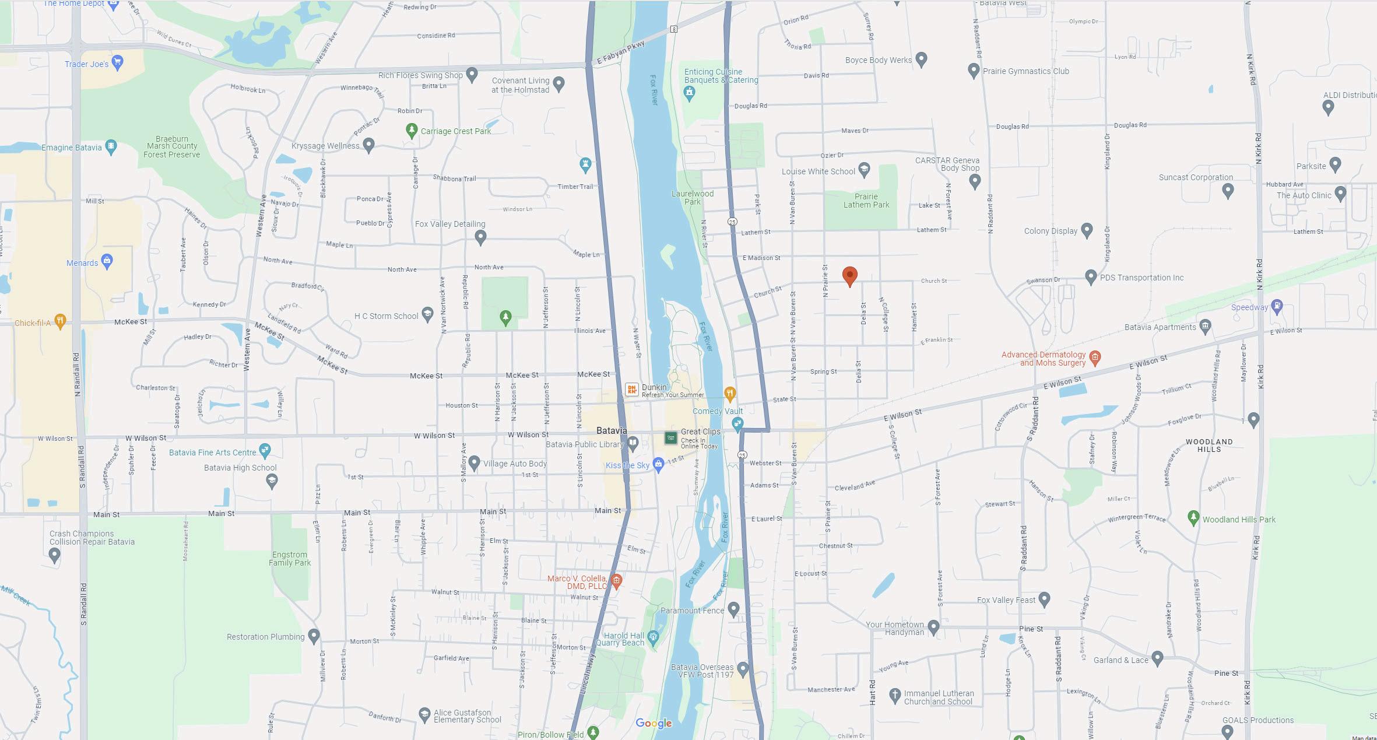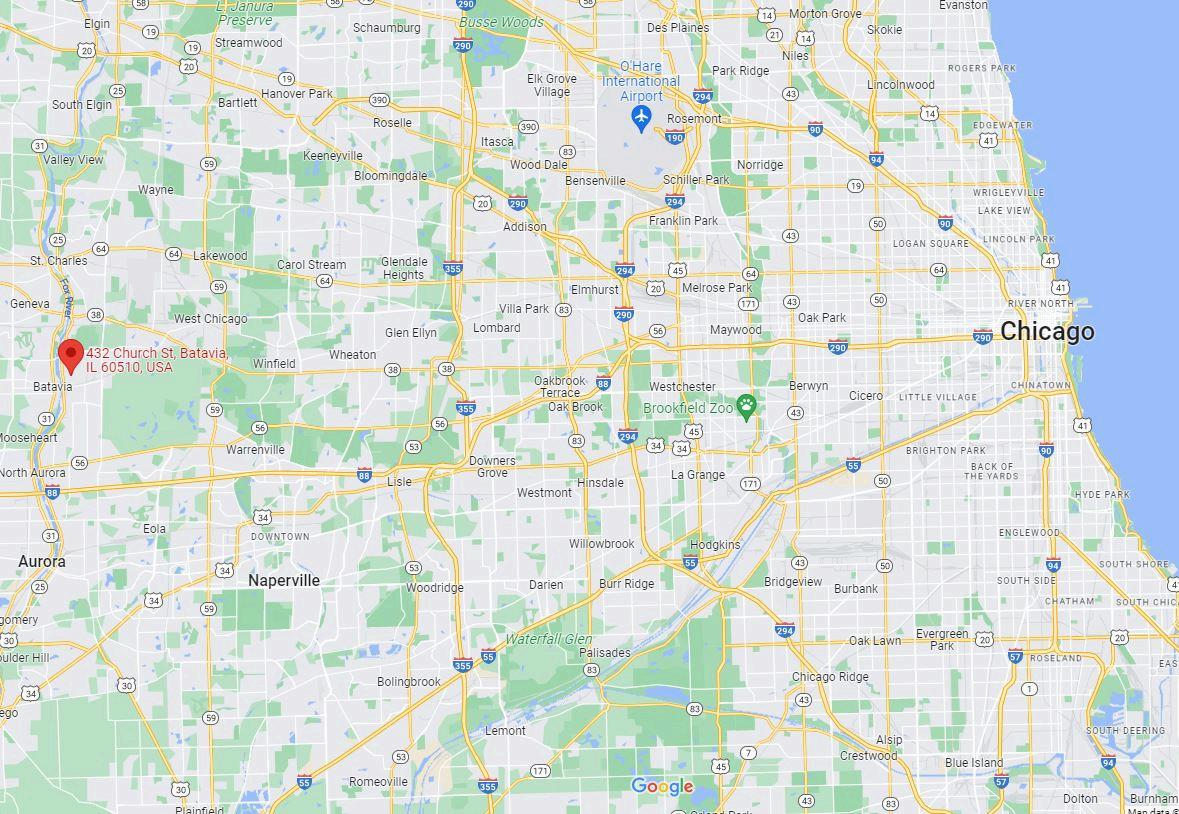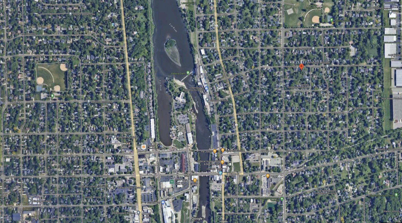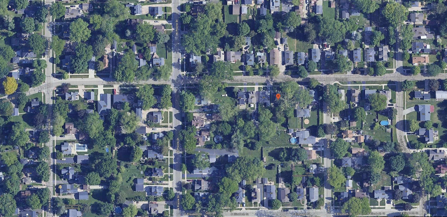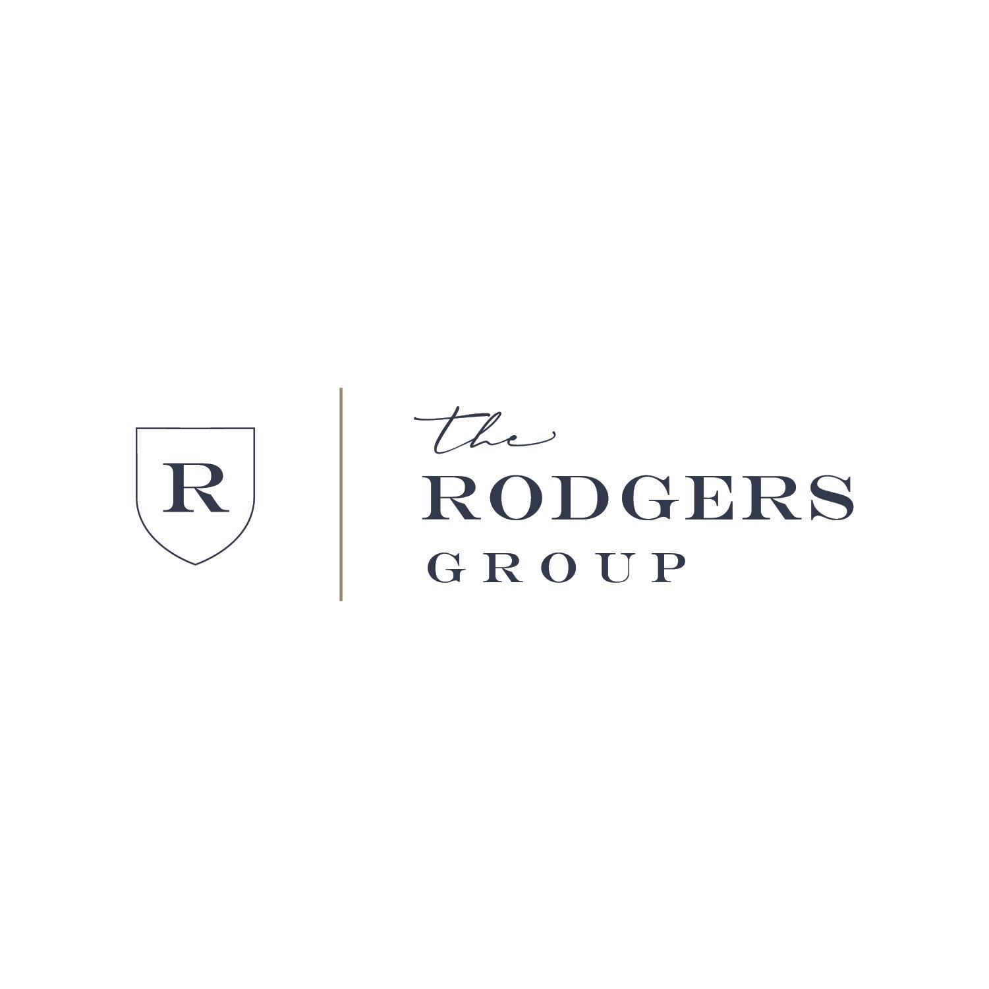4
3 2 C H U R C H S T
$349,700 L I S T P R I C E MLS #: 12118081 TOTAL ROOMS SQ FT BEDROOMS BATHS TAXES (2023) ASSESSMENT LOT SIZE GARAGE 7 1,430 3 2 FULL, 1 HALF $ 6,605 NONE 0 21 ACRES 2 CAR
S U M M A R Y Stone exterior
Recently remodeled: 2023-2024
3 Bedrooms - 2.1 Baths
Full basement
Hardwood floors throughout
6-panel wood doors
Updated Kitchen: Maple cabinetry & quartz countertops, stainless steel appliance package
Updated bathrooms: new vanities & toilets
Updated lighting
Concrete patio & walkway (new 2024)
2-Car Garage
aerial T O U R photo O U R Master Bedroom Bedroom #2 Bedroom #3 F L O O R ⬩ Covered front porch
⬩ Raised panel entry door
⬩ Crown molding detail
⬩ Turned staircase with recessed panel
⬩ Newel post to second floor
⬩ Open to Living Room and Kitchen
⬩ Ceiling light fixture
6
14 X 11
Hardwood Painted
Hardwood Painted D I M E N S I O N S F L O O R I N G W A L L T R E A T M E N T S
⬩ Large picture window-front yard view
⬩ Single window- side yard view
⬩ Open to Foyer and Dining Room
D I M E N S I O N S F L O O R I N G
P O W D E R R O O M
⬩ 6-fixture chandelier
⬩ Two windows- side and backyard views
⬩ Doorway to back Porch
⬩ Decorative shelf/ledge
⬩ Open to Living Room and Kitchen
W A L L T R E A T M E N T S 14 X 11 Hardwood Painted F L O O R I N G W A L L T R E A T M E N T S Hardwood Painted
⬩ Furniture style vanity cabinet with integrated sink (new 2024)
⬩ Decorative mirror
⬩ Ceiling light fixture
⬩ Toilet (new 2024)
D I M E N S I O N S F L O O R I N G W A L L T R E A T M E N T S
12 x 12 Hardwood Painted
K I T C H E N F E A T U R E S
⬩ Maple recessed panel cabinetry
- Glass display cabinets
⬩ Quartz countertops
⬩ Stainless steel sink
⬩ Open to Foyer and Dining Room
⬩ Service door to Back Porch
⬩ Doorway to Basement
⬩ Ceiling light fixture
⬩ Two windows- side yard view
⬩ American Standard gooseneck faucet (extendable)
A P P L I A N C E S
⬩ Refrigerator: Kenmore (installed 2021)
⬩ Oven/Range: Whirlpool stainless steel
4-burner (gas) (new 2024)
⬩ Dishwasher: GE Profile - stainless steel (new 2024)
second F L O O R F L O O R I N G
W A L L T R E A T M E N T S
H A L L B A T H R O O M D I M E N S I O N S
14 x 12
Hardwood Painted
⬩ Three windows- front and side yard views
⬩ Ceiling light fixture
⬩ Walk-in closet
F L O O R I N G
W A L L T R E A T M E N T S
Ceramic Tile Painted
⬩ Furniture style vanity cabinet (new 2024)
⬩ integrated sink
⬩ Tub with shower
⬩ Ceiling light fixture & wall mounted light (new 2024)
⬩ Exhaust fan
⬩ Decorative Mirror
⬩ Toilet (new 2024)
R
M
10
⬩ Two windows- side and backyard views
⬩ Ceiling light fixtures
⬩ Reach-in-closet
Hardwood Painted D I M E N S I O N S
Hardwood Painted & Oak Paneling
⬩ Two windows- side and backyard views
⬩ Ceiling light fixtures
⬩ Reach-in-closet
⬩ Built-in Bookshelves
unfinished B A S E M E N T ⬩ Basement ceiling, walls & floors - painted
⬩ Utility Room/Bathroom: 14x10
- Stainless steel utility sink
- Shower - ceramic tile surround
- Ceiling lights (2)
- Amana washer & dryer
⬩ Exterior Staircase/ Exit
⬩ Storage/Mechanicals Room: 14 x 22
⬩ Storage Room: 10 x 7
O T H E R F E A T U R E S OF
G A R A G E
⬩ 2-Car Garage
⬩ Raised panel garage door
D R I V E W A Y
⬩ Gravel
THIS HOME E X T E R I O R A M E N I T I E S
⬩ Roof: asphalt shingles
⬩ Concrete front walkway (new 2024)
⬩ Concrete patio (installed 2024)
MECHANICAL S Y S T E M S HEATING SYSTEM
AIR CONDITIONING WATER SEWER
PAYNE - GAS FORCED AIR
WATER HEATER
CENTRAL AIR
CITY CITY SEWER
RHEEM - 40 GAL (GAS) (NEW 2024)
ELECTRIC SERVICE
CIRCUIT BREAKERS
location M A P S aerial P H O T O 