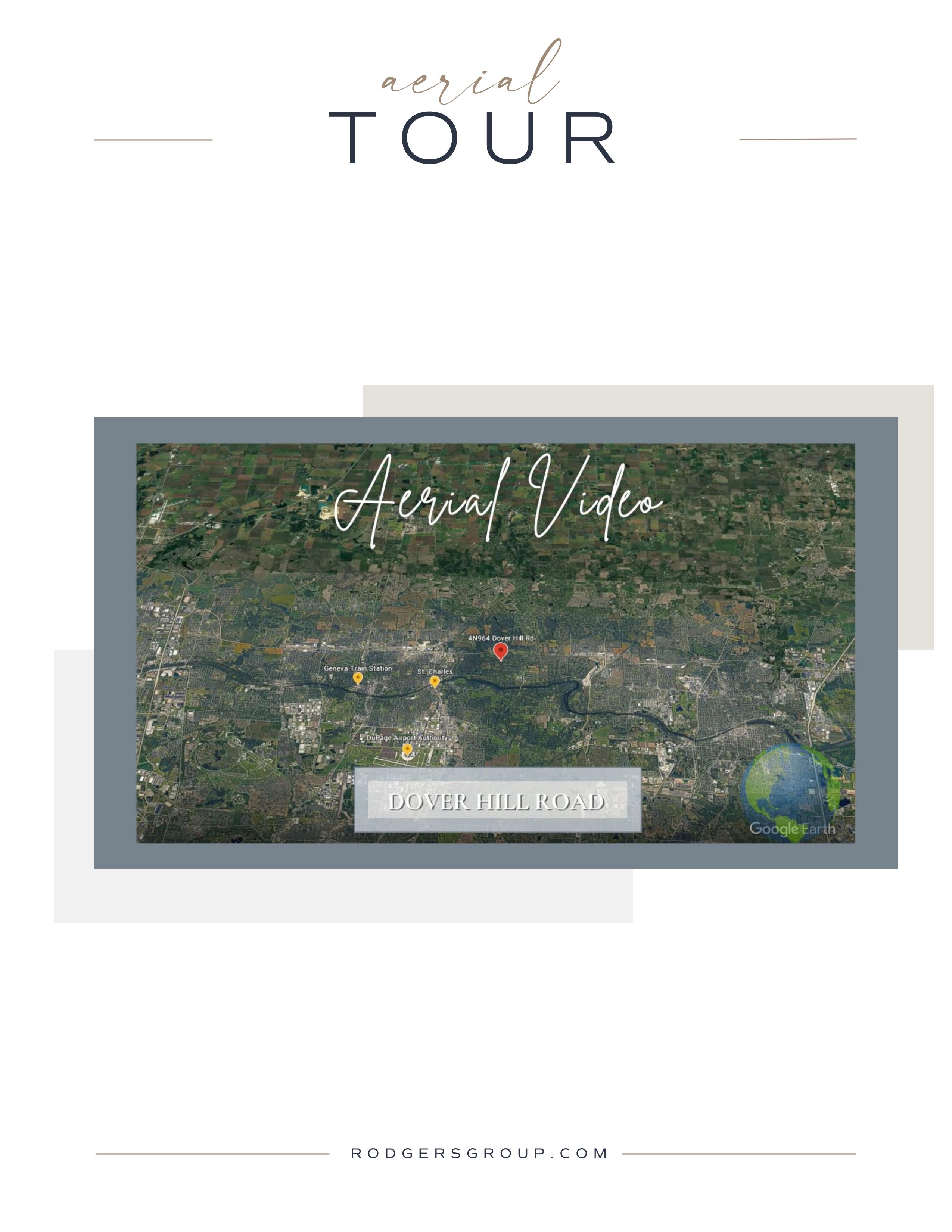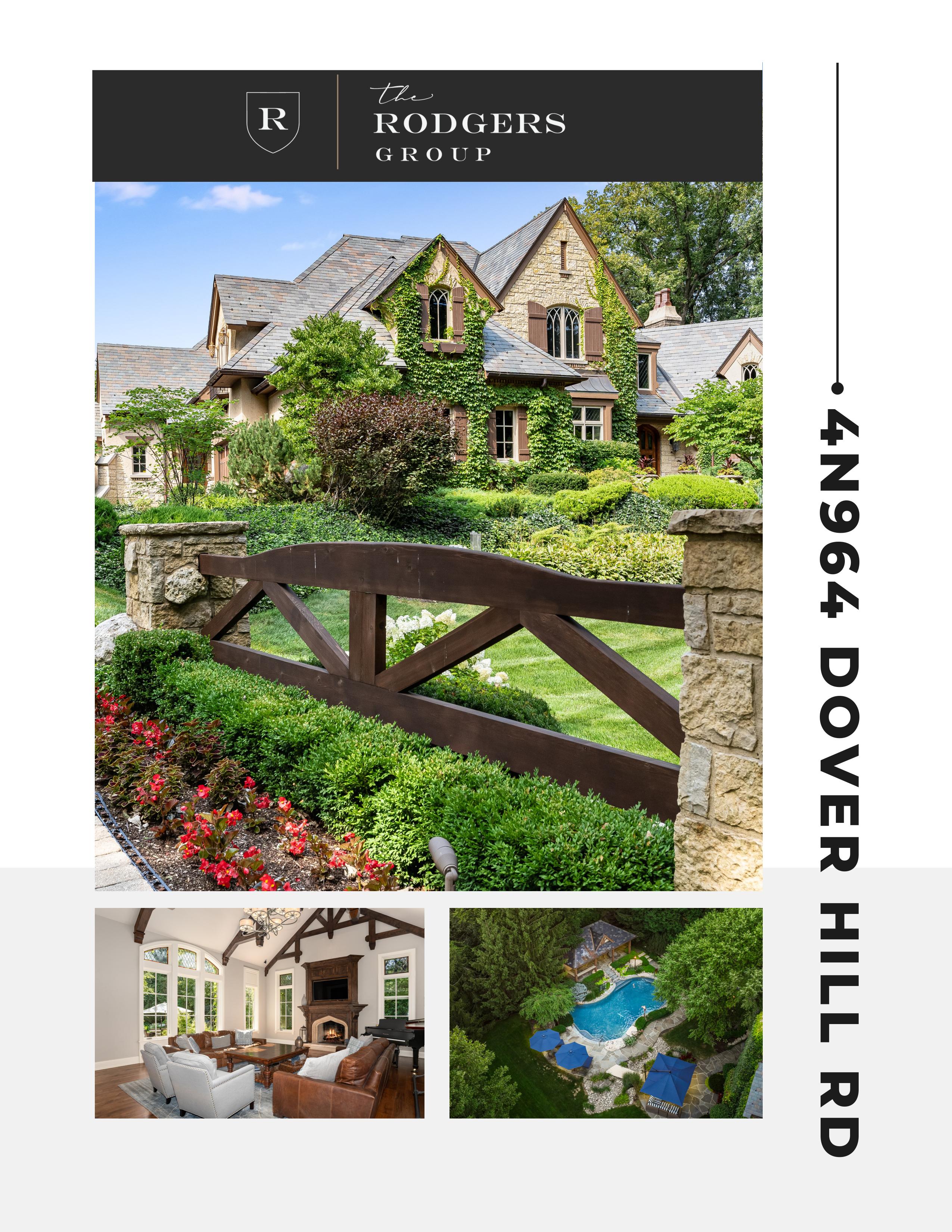
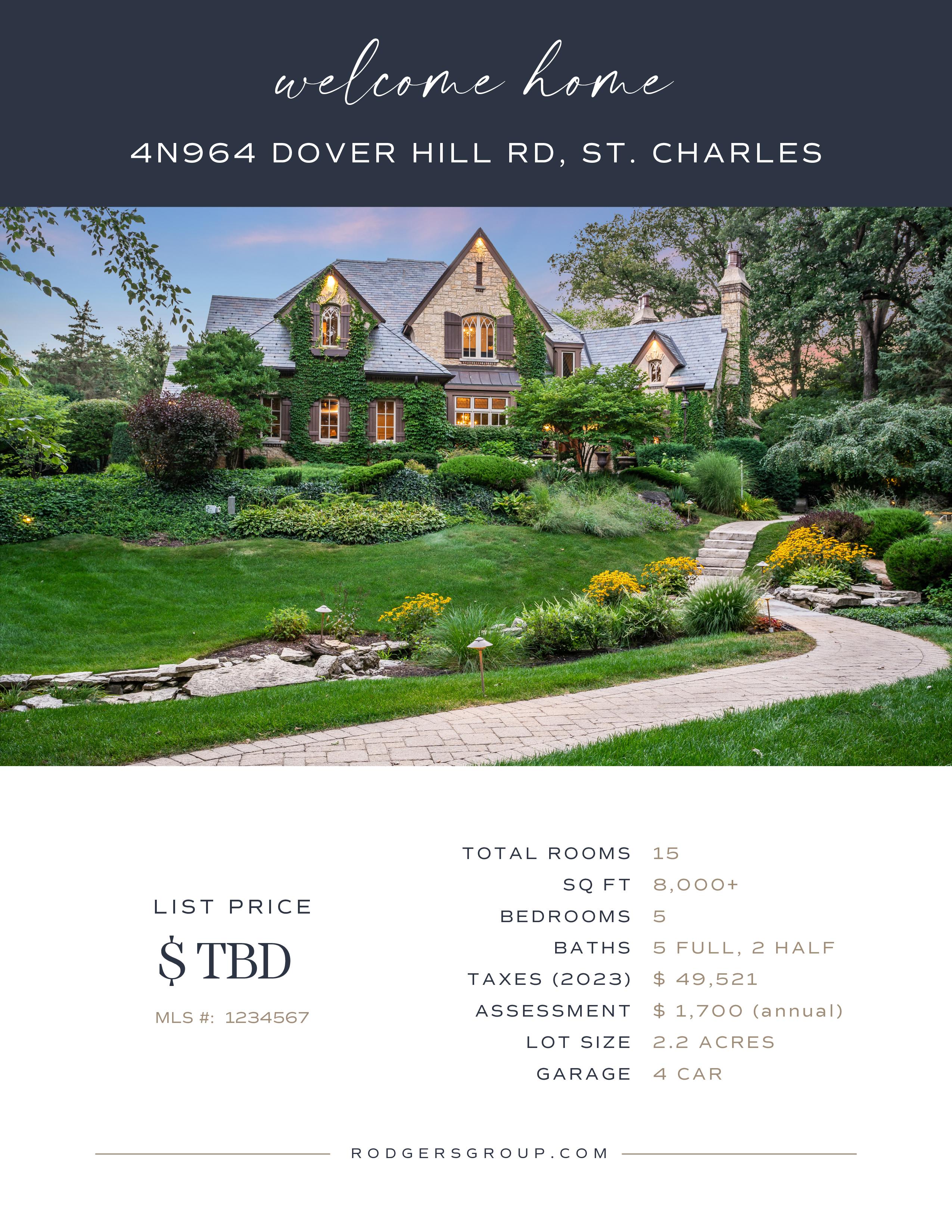
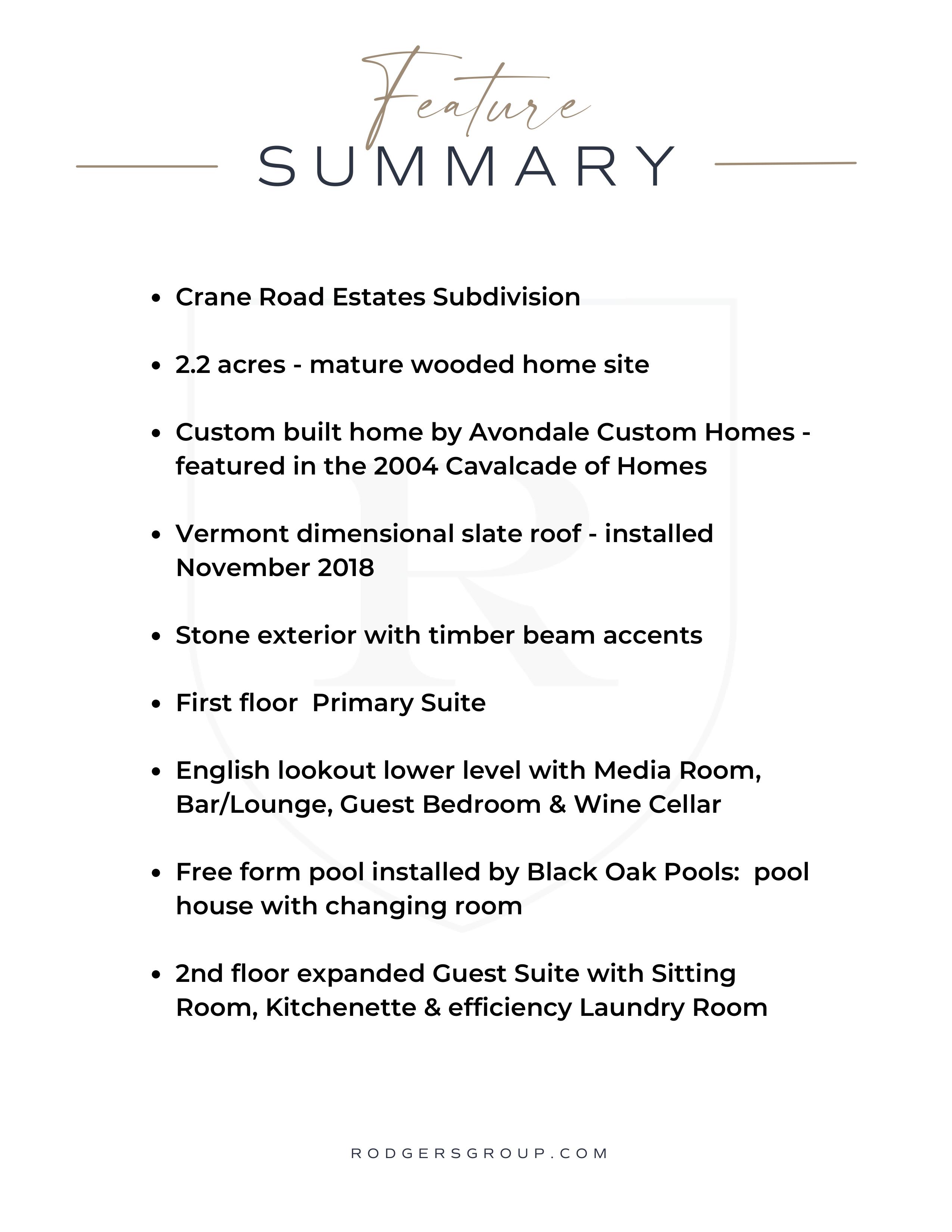





Expansive bluestone patio & walkways
Stone & timber approach bridge
All bedrooms are en suite
Extensive custom millwork & knotty alder interior doors
Custom Kitchen - Wood Mode cabinetry
Volume ceilings throughout: Foyer, Library, Kitchen, Breakfast Room, Great Room, Primary Suite
Oversized 4 Car Garage
Guest Parking Pad






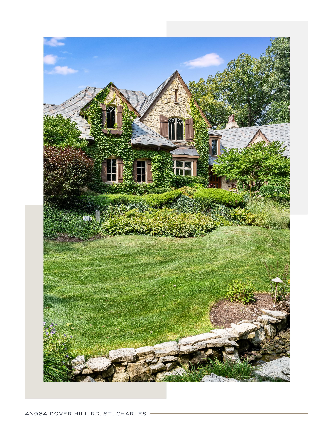


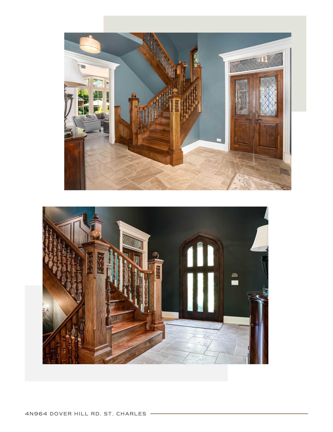
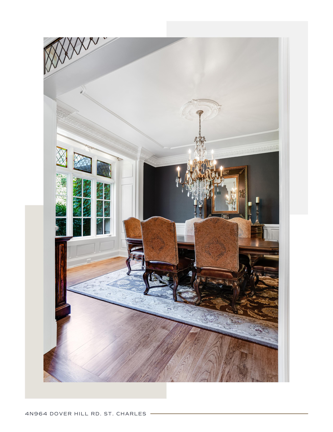

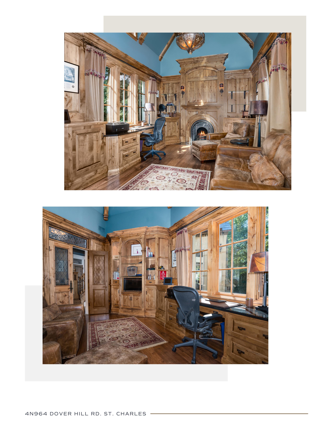
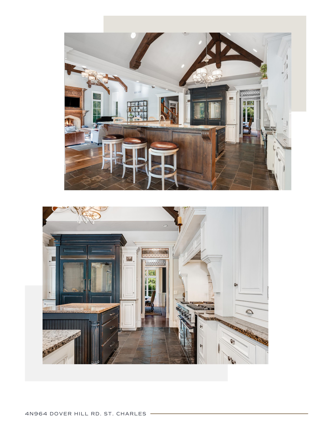
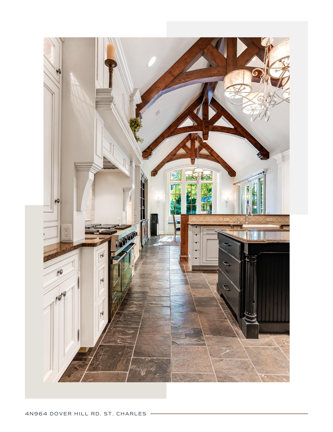
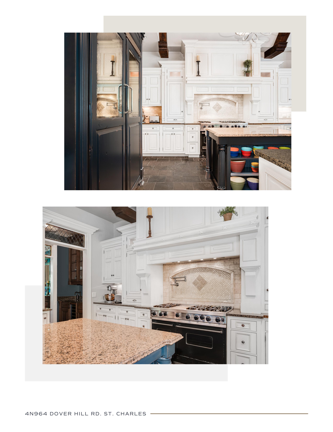



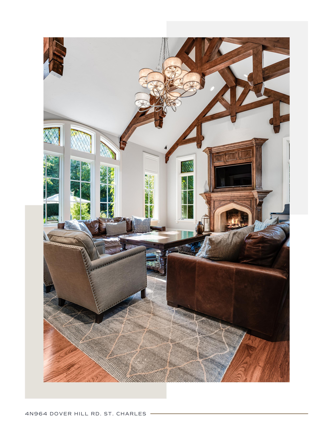
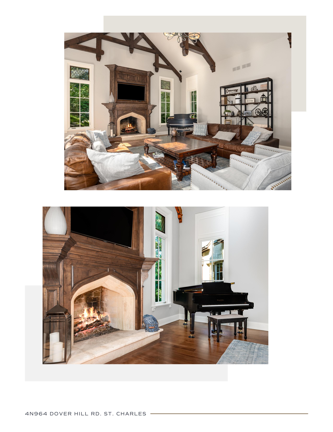



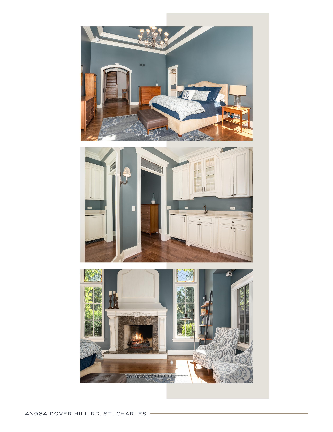

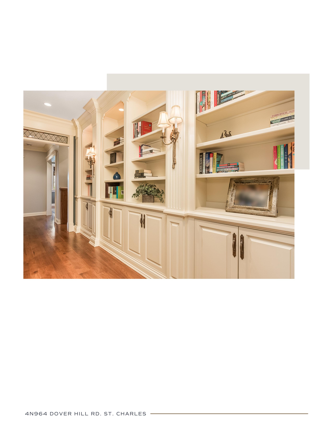

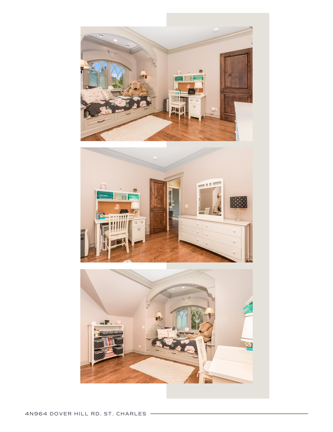


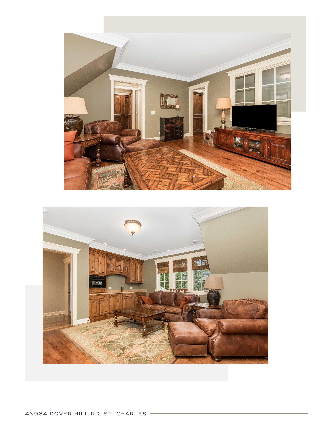

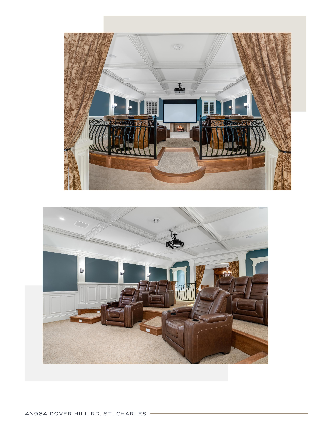
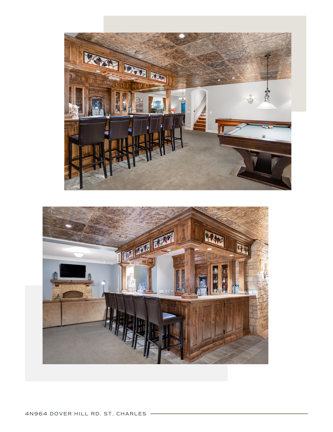




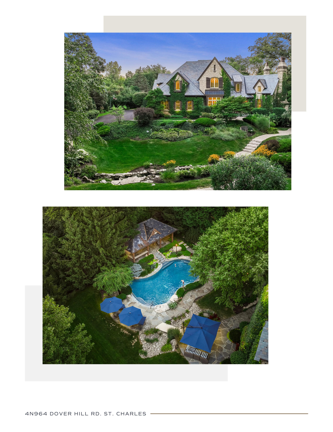

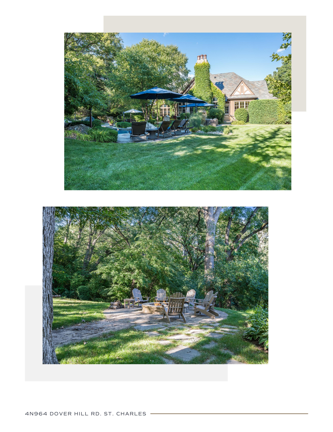




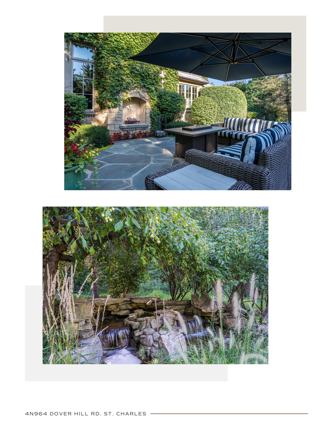

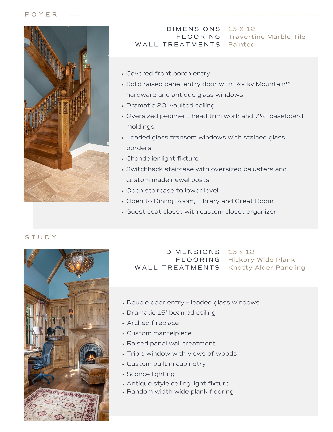
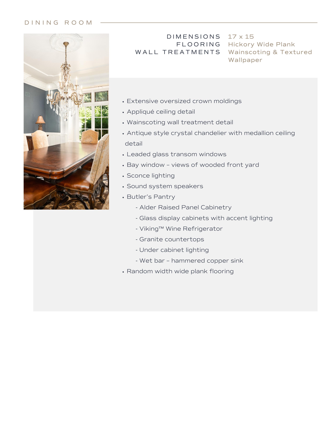
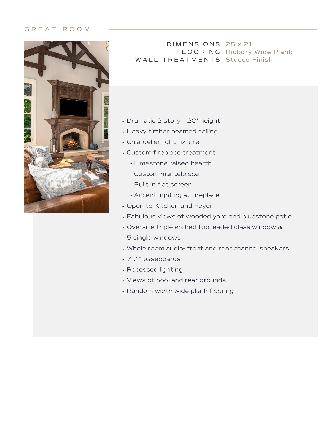







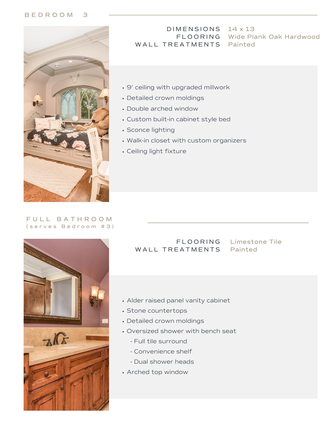
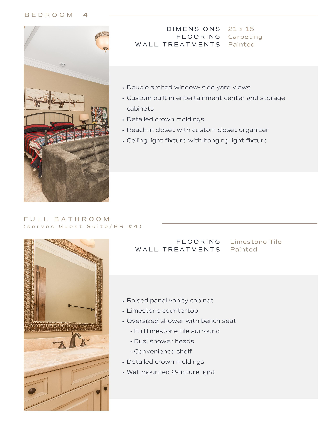
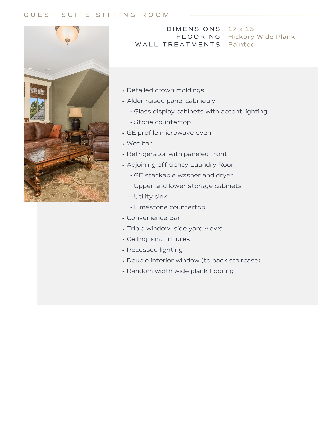





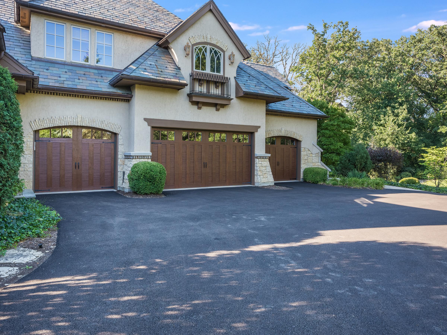
⬩ Oversized 4-car attached garage
⬩ 8' Garage door style – double door and 2 single doors (insulated)
⬩ Epoxy floor coating
⬩ 3 Lift Master™ ¾ h p garage door openers
⬩ Staircase access to Lower Level
⬩ Radiant heat in floors
⬩ Carriage style overhead garage doors (new 2020)
⬩ Bridge access – large turnaround / parking pad
⬩ Asphalt driveway with paver brick bridge (driveway replaced June 2023)
⬩ Expanded guest parking pad

E X T E R I O R A M E N I T I E S
⬩ Vermont dimensional slate roof tiles – 100 yr rating
⬩ Cedar soffits and fascia (repainted Oct 2023)
⬩ 2+ Acres (m o l ) – mature wooded lot
⬩ Cascading waterfalls
⬩ Extensive stone outcroppings
⬩ Meandering stone creek bed
⬩ Bluestone walkways and patio
⬩ Extensive landscape & accent lighting
⬩ Fenced back yard
⬩ Invisible fence system


