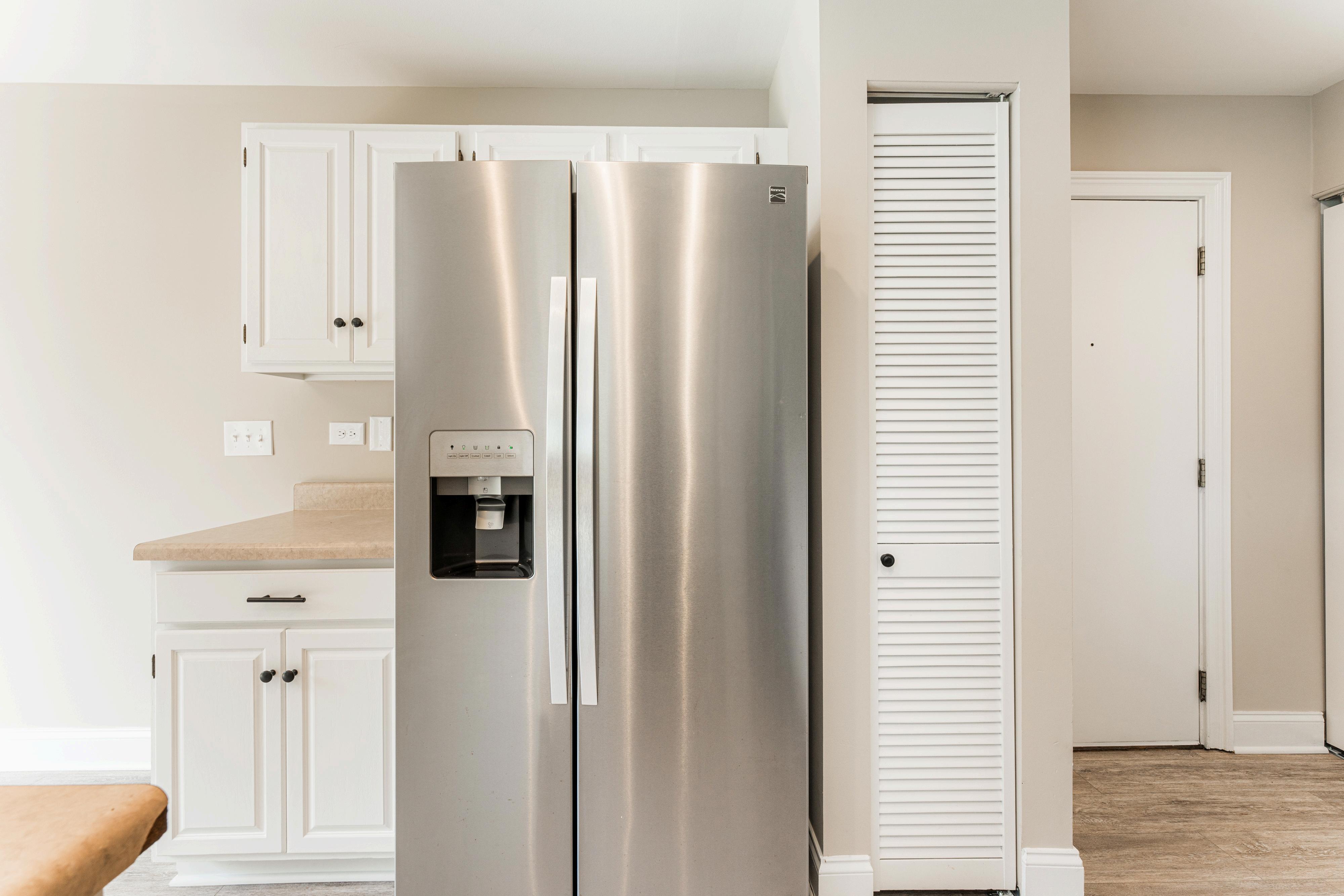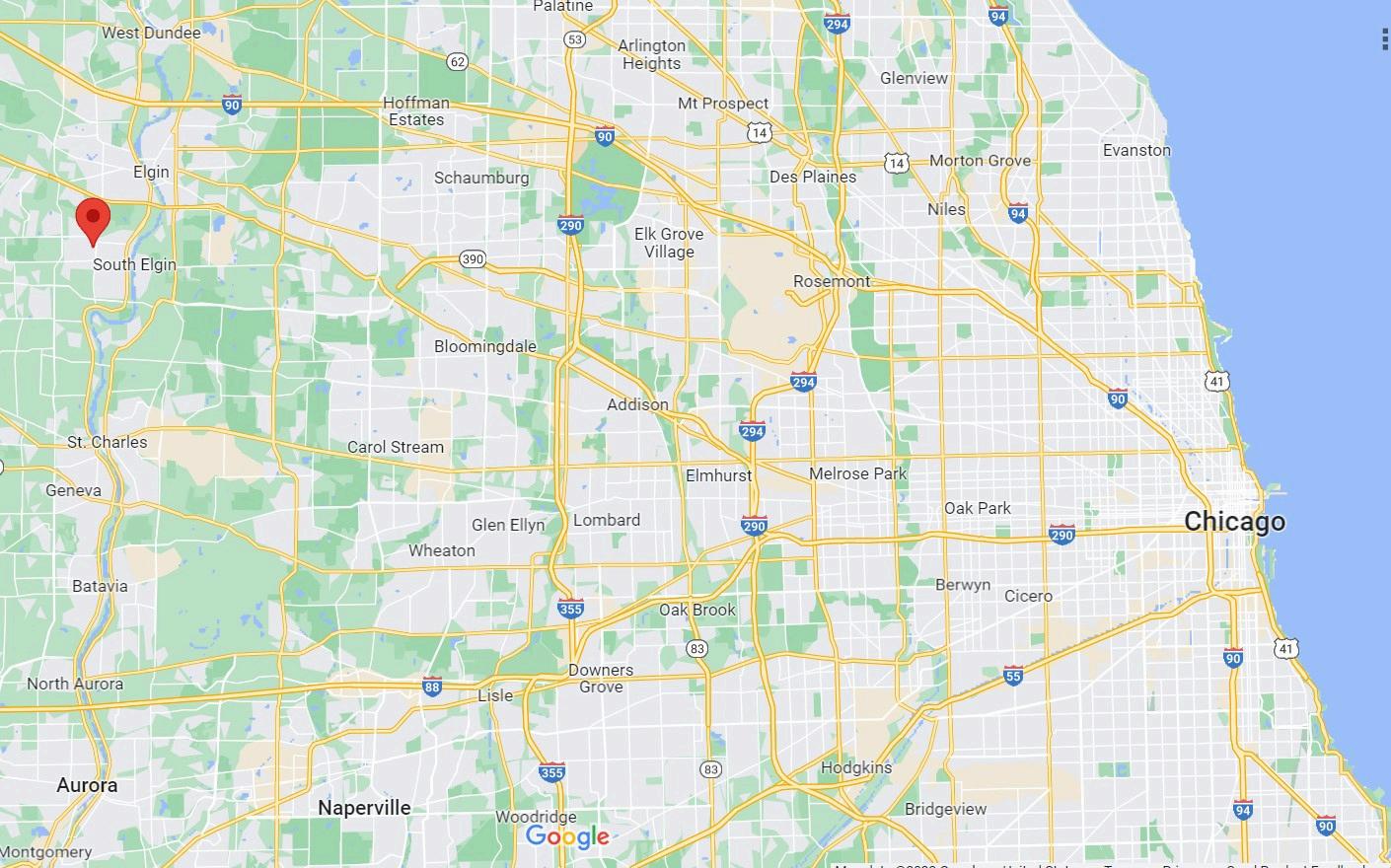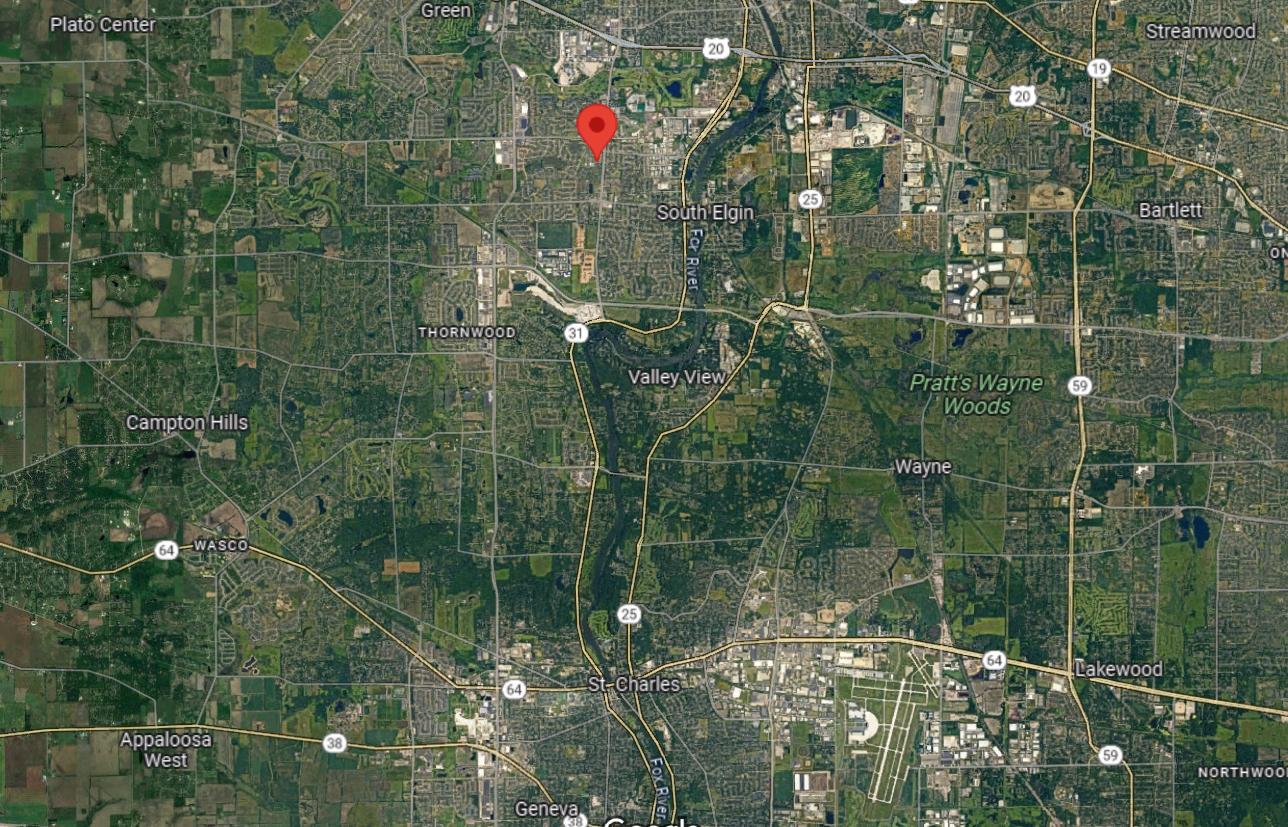




6 8 4 F I E L D C R E S T D R # A







6 8 4 F I E L D C R E S T D R # A


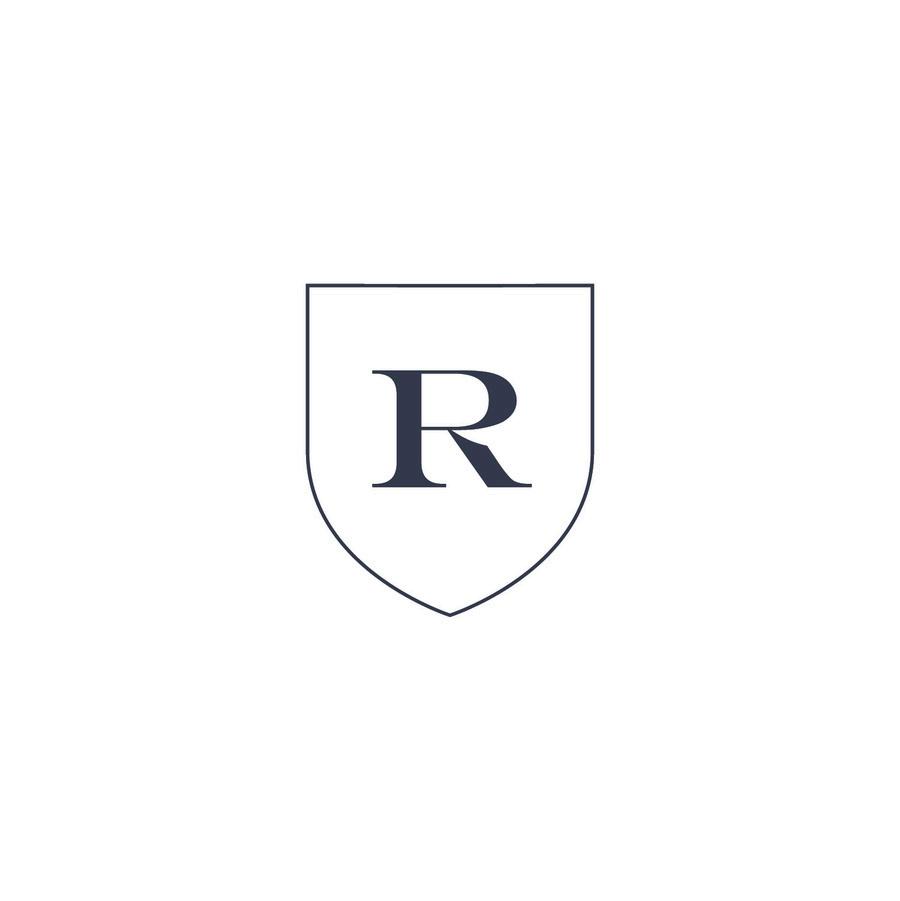

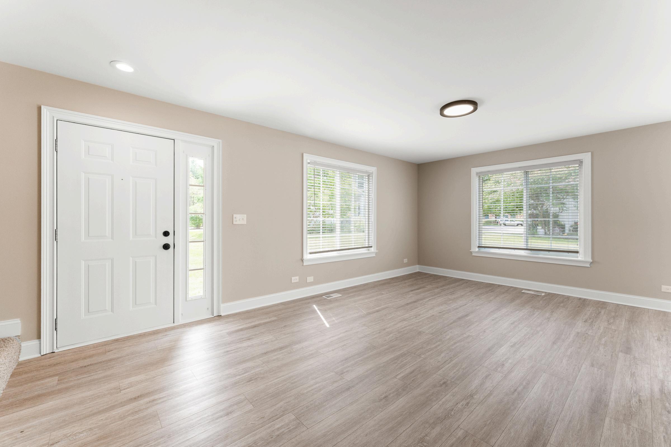
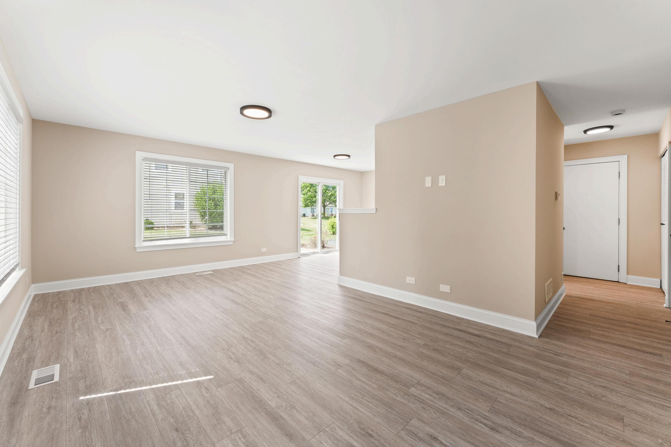




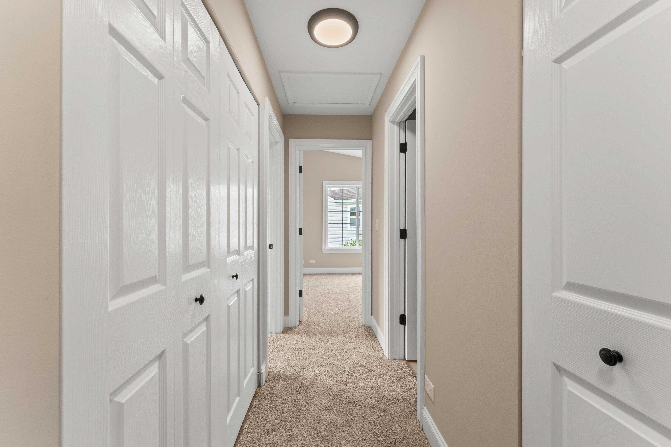
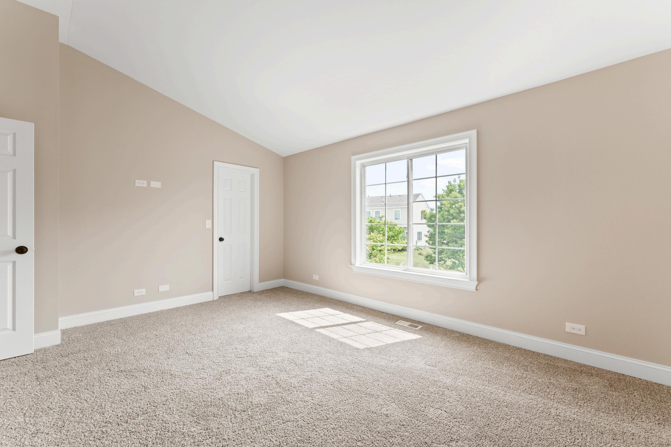
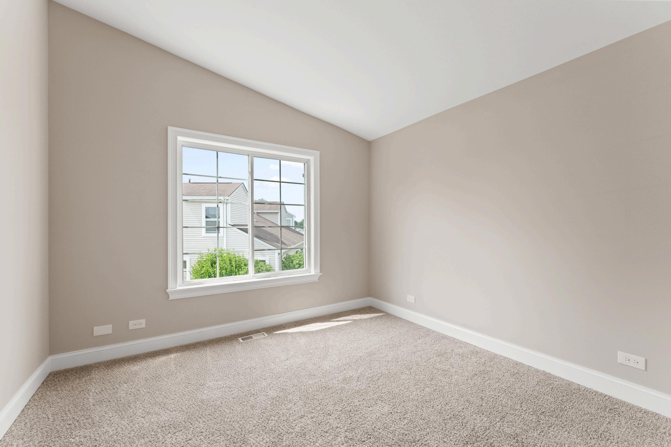
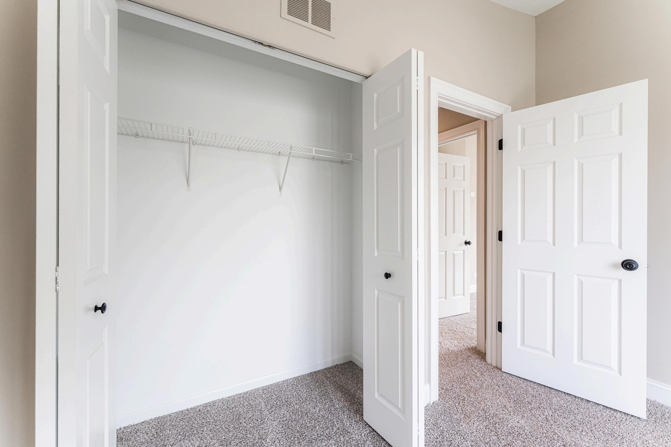
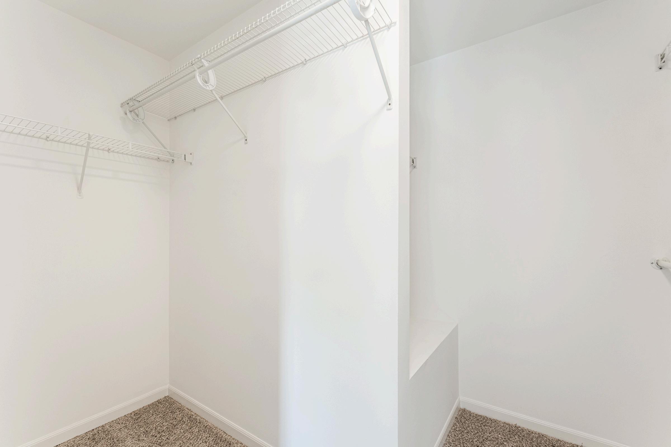
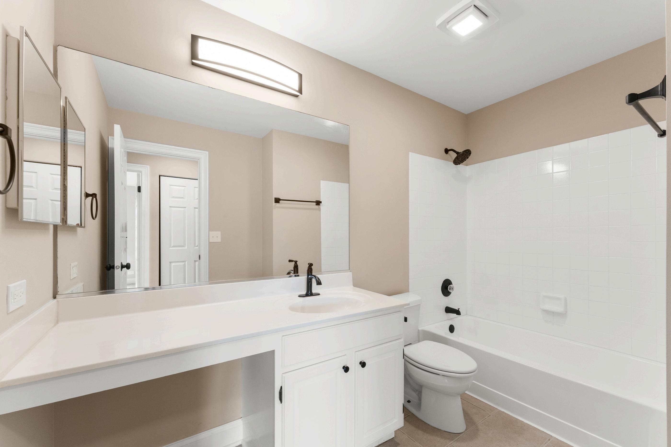
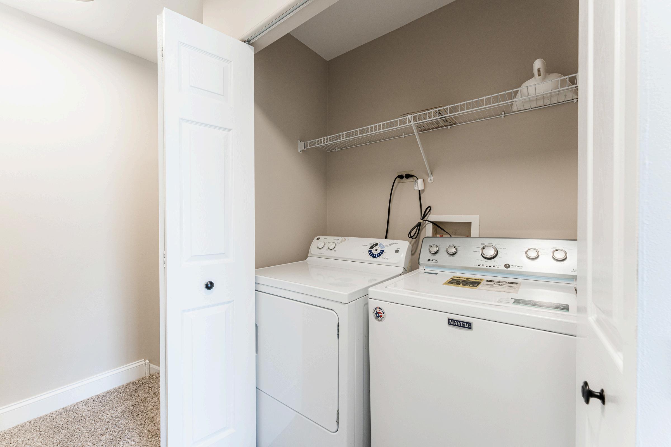
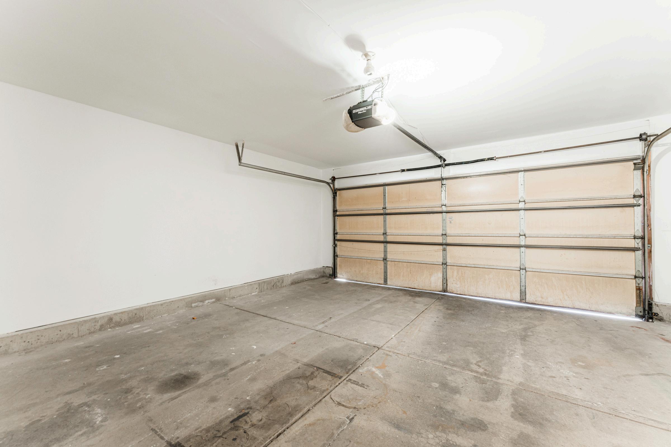
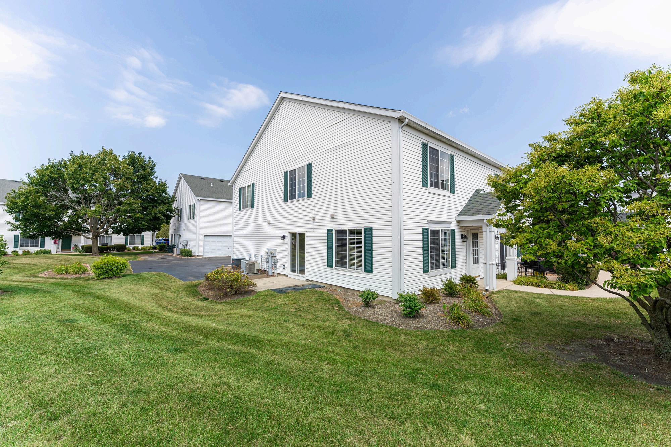

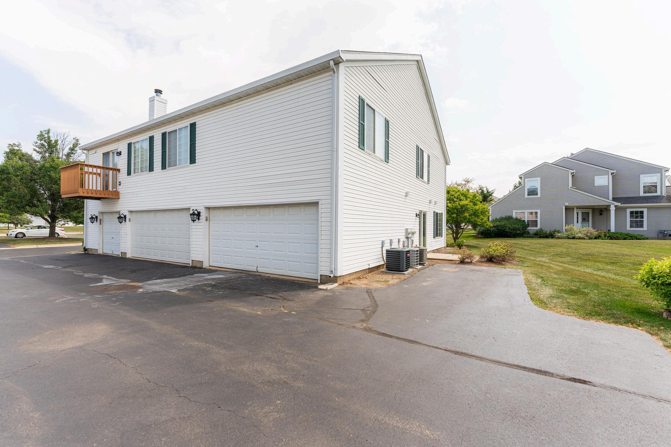
O V E R V I E W
⬩ Living Room 20 x 12
⬩ Dining Room 11 x 8
⬩ Kitchen 16 x 12
⬩ Powder room
O V E R V I E W
⬩ Master Bedroom 16 x 12
⬩ Master Bedroom Volume ceiling- 10'
⬩ Walk-in-closet 10 x 7
⬩ Master Bathroom
⬩ Second Bedroom 11 x 11
⬩ Utility Room
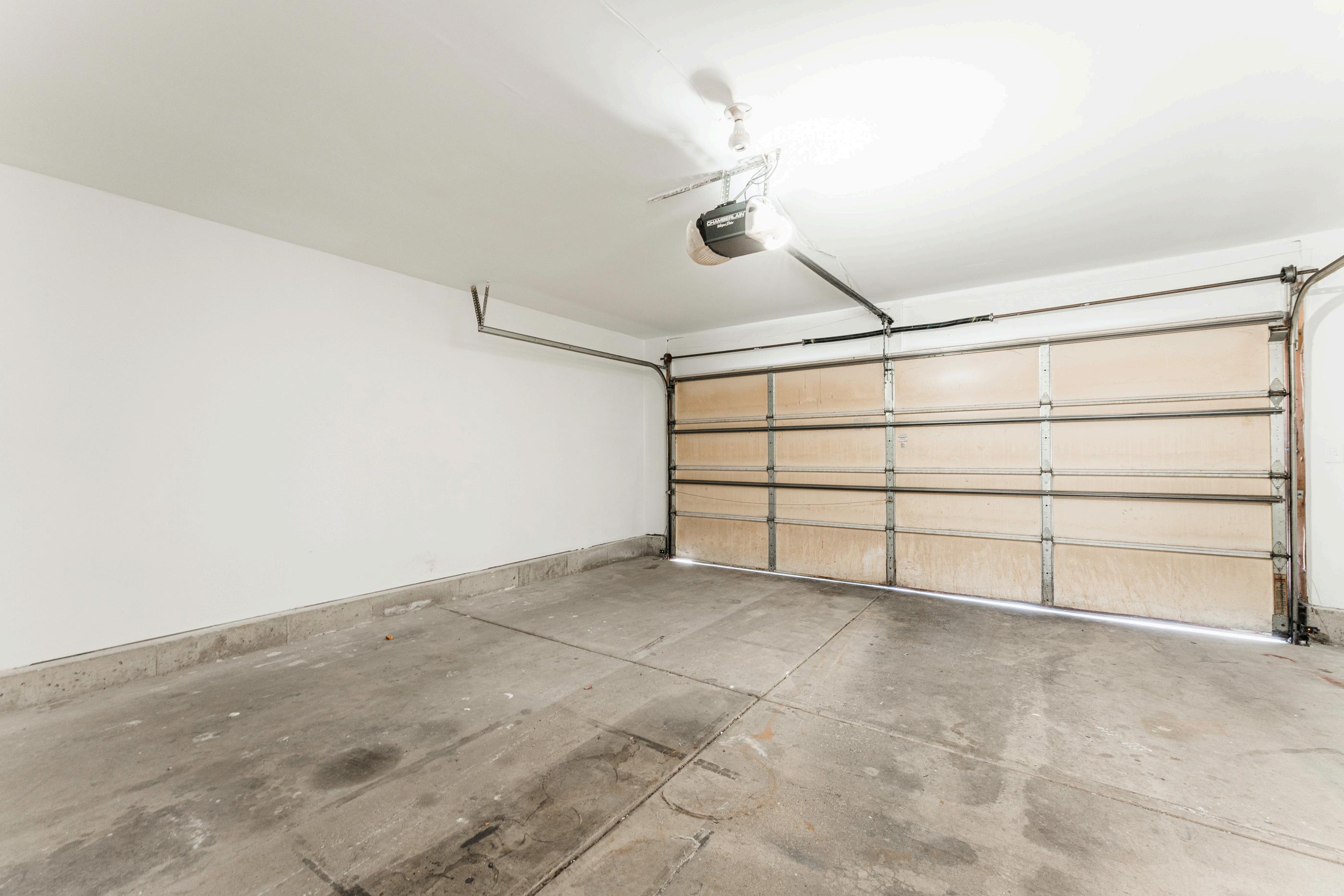
O T H E R F E A T U R E S OF THIS HOME A T T A C H E D G A R A G E ⬩ 2- Car Garage Attached D R I V E W A Y ⬩ Asphalt
HEATING SYSTEM AIR CONDITIONING
