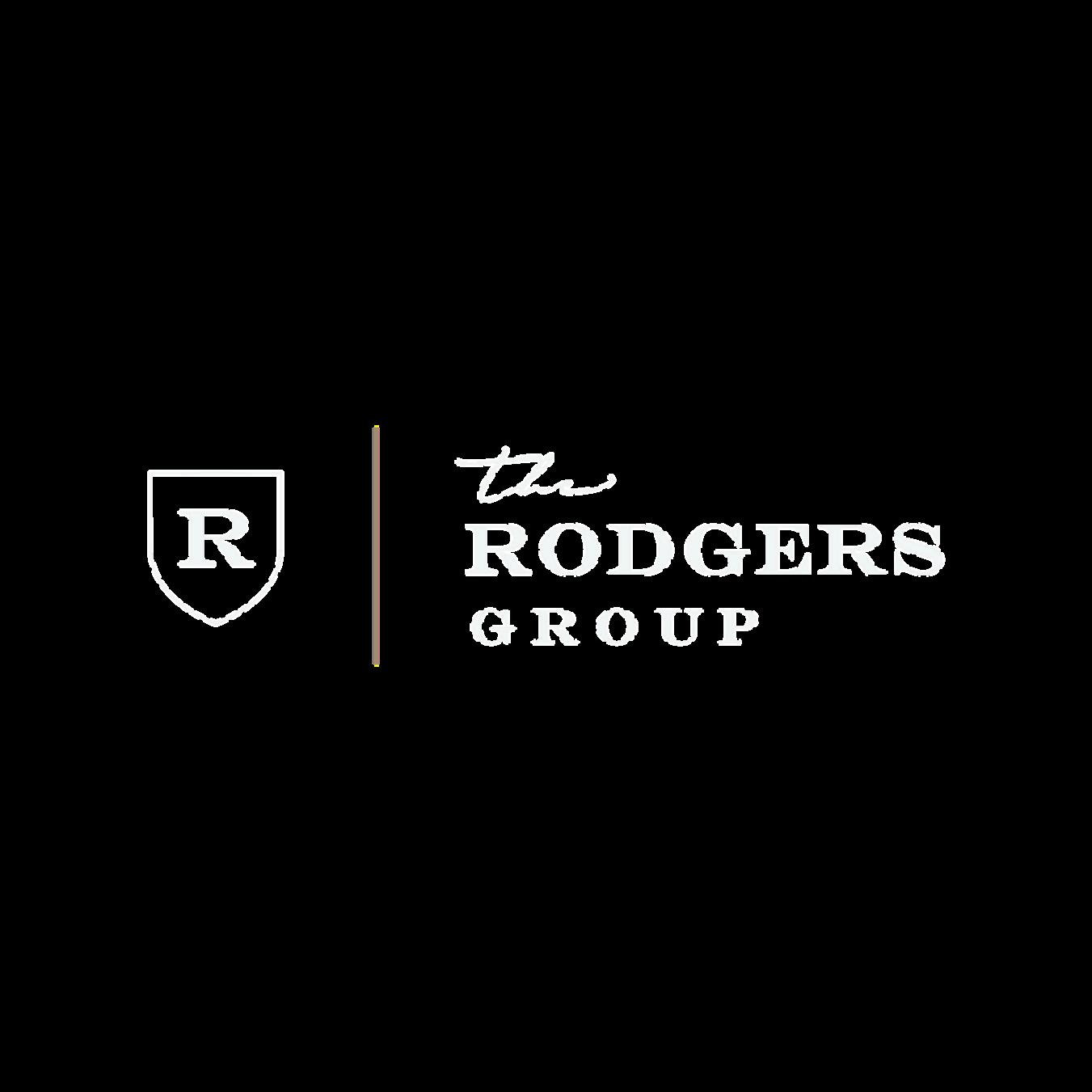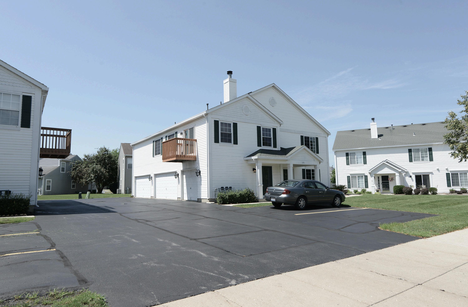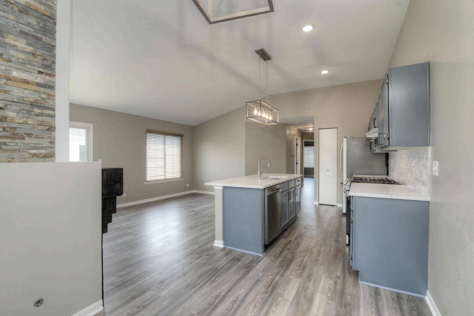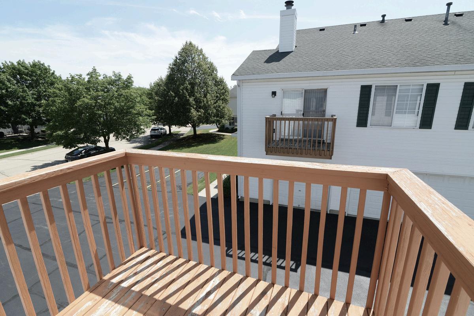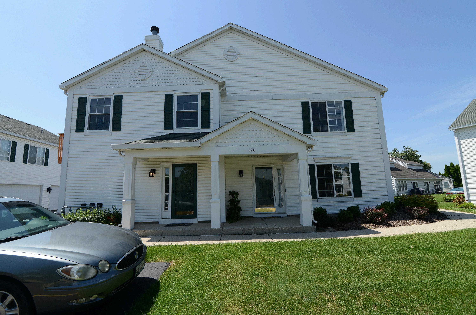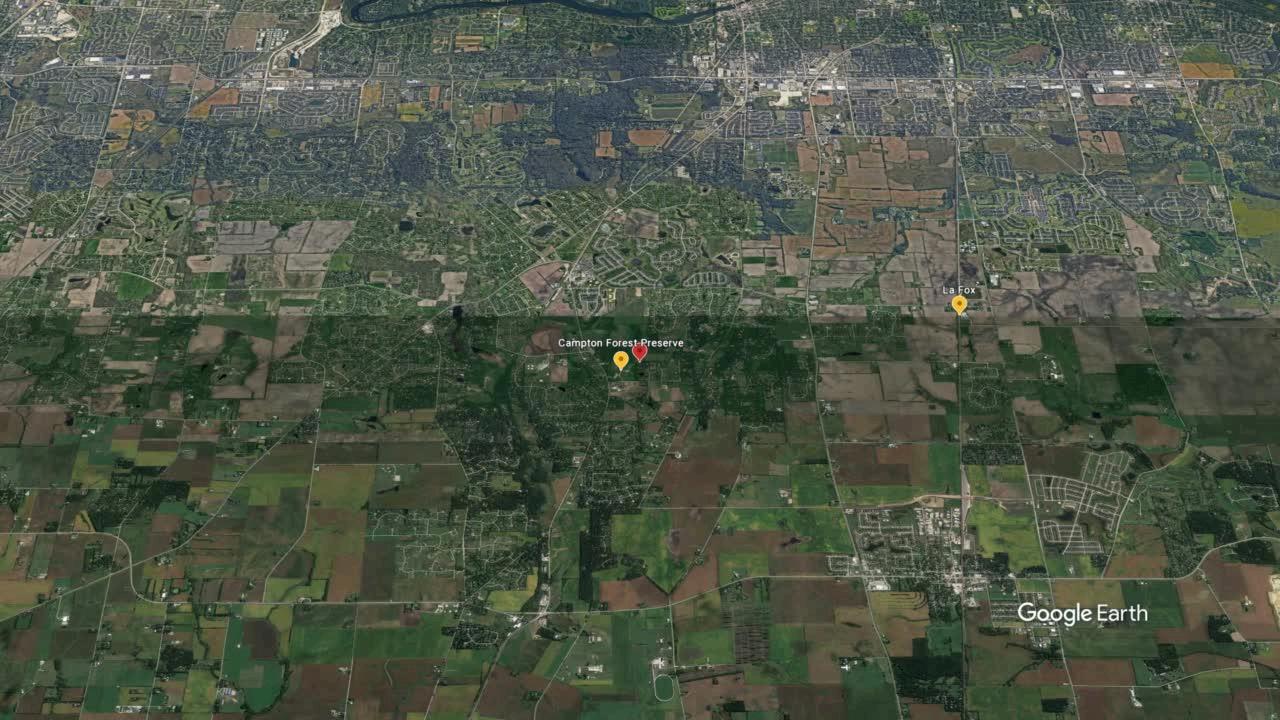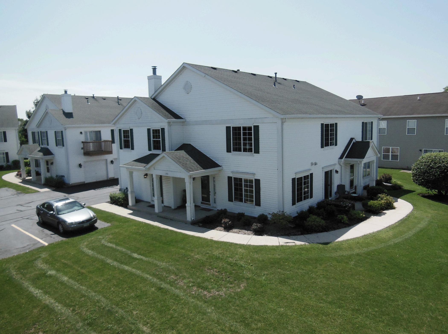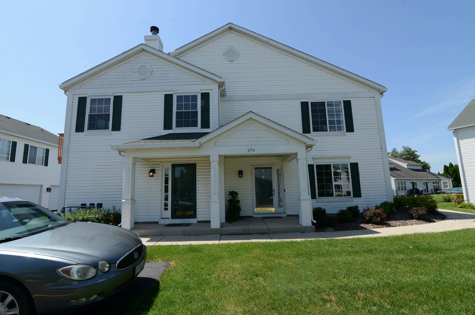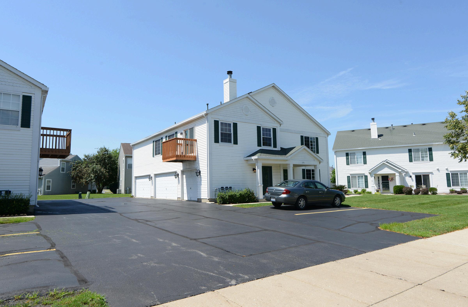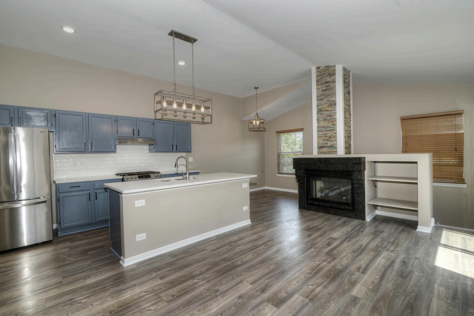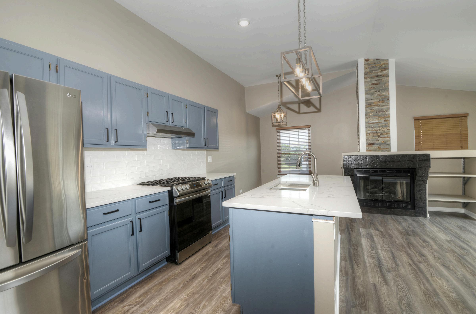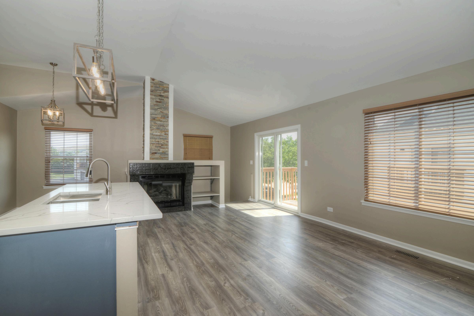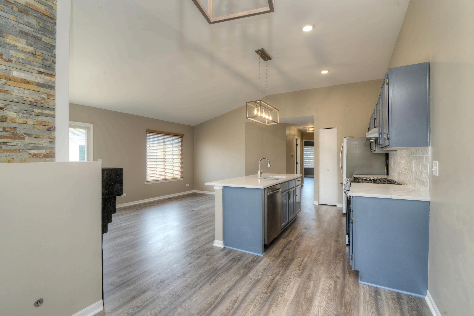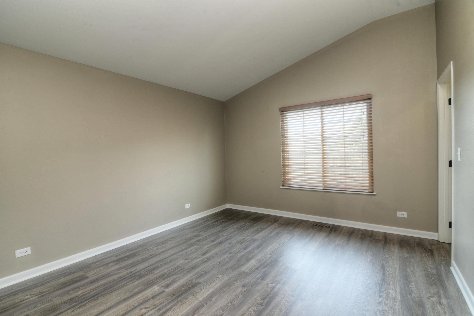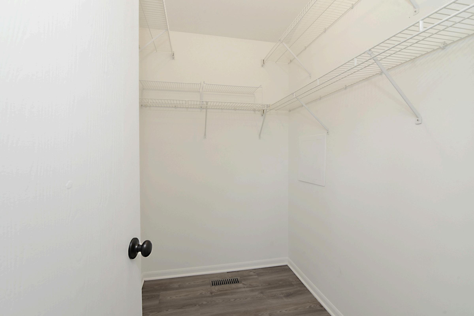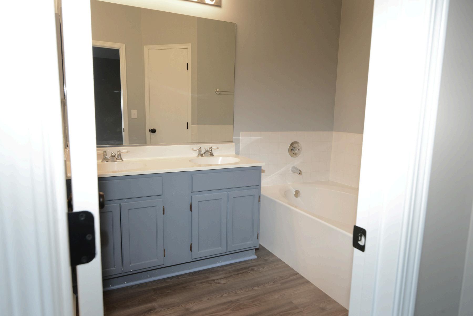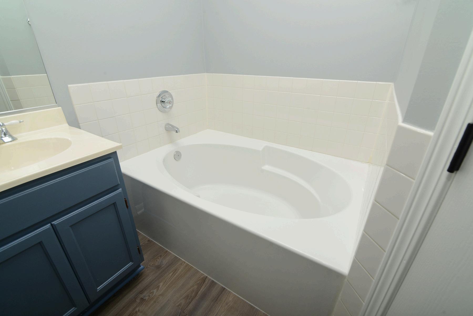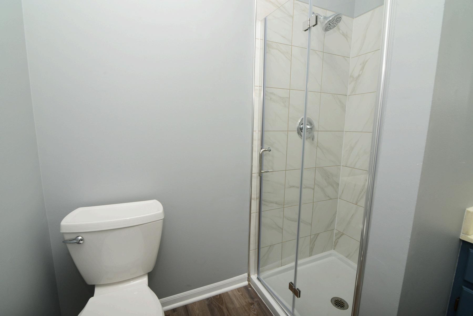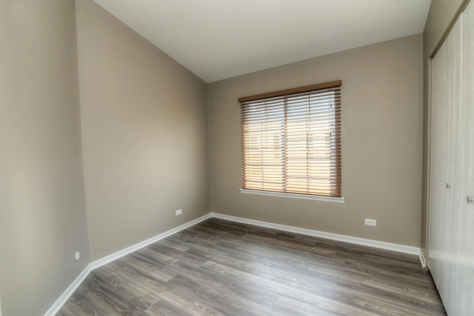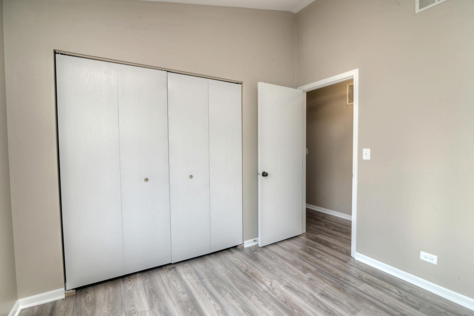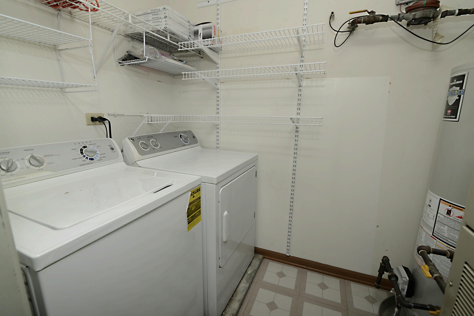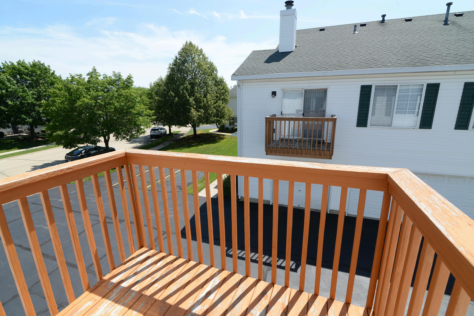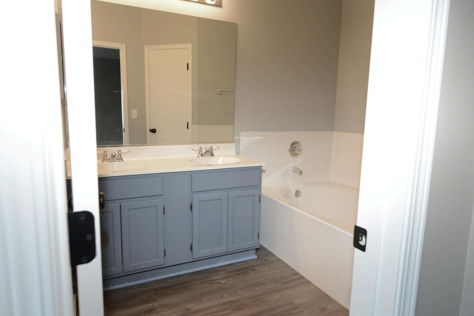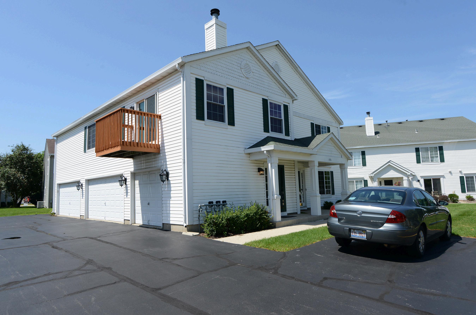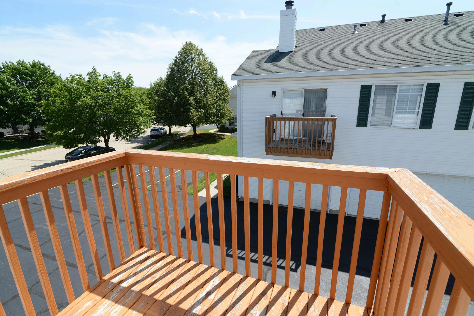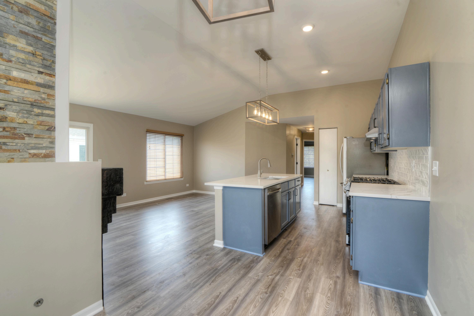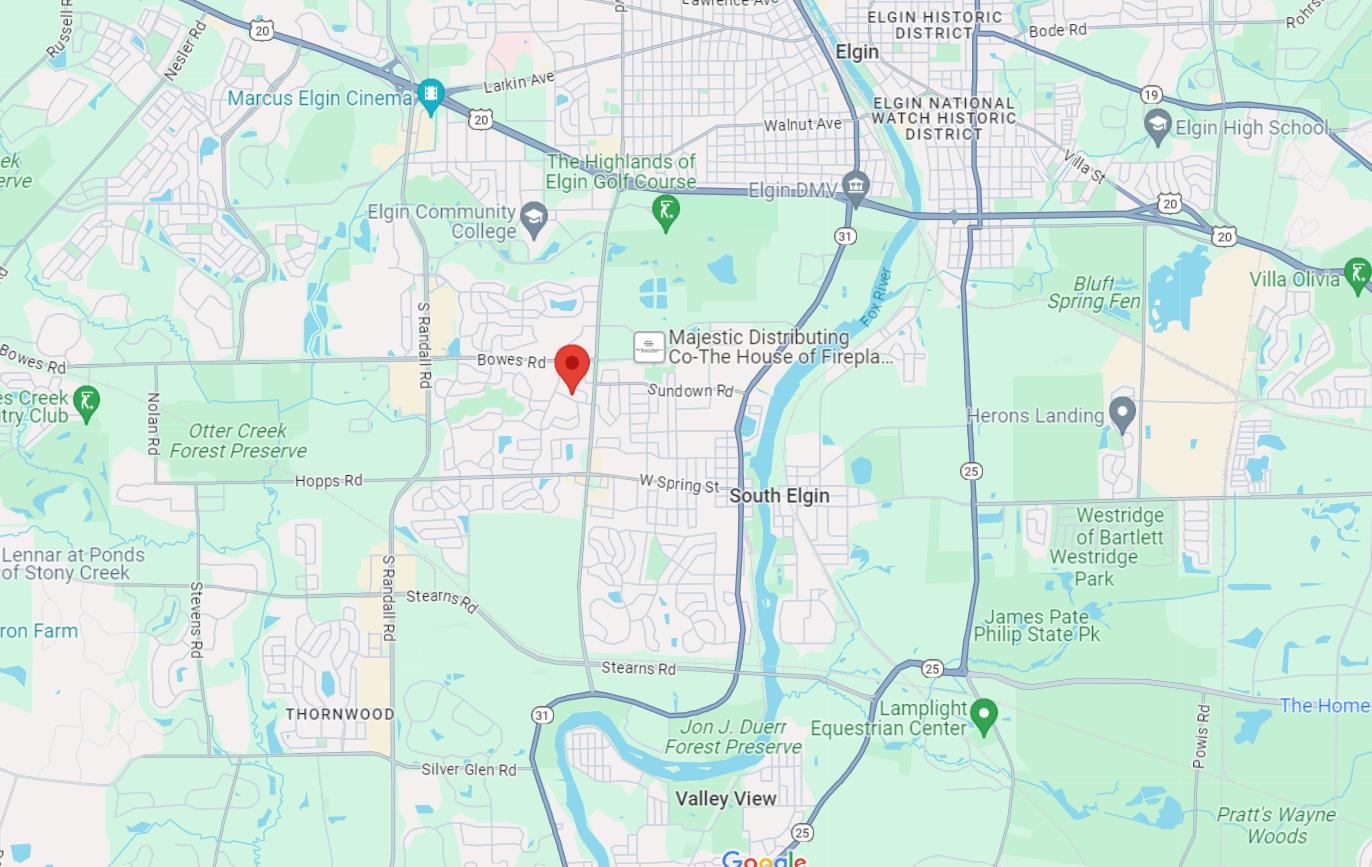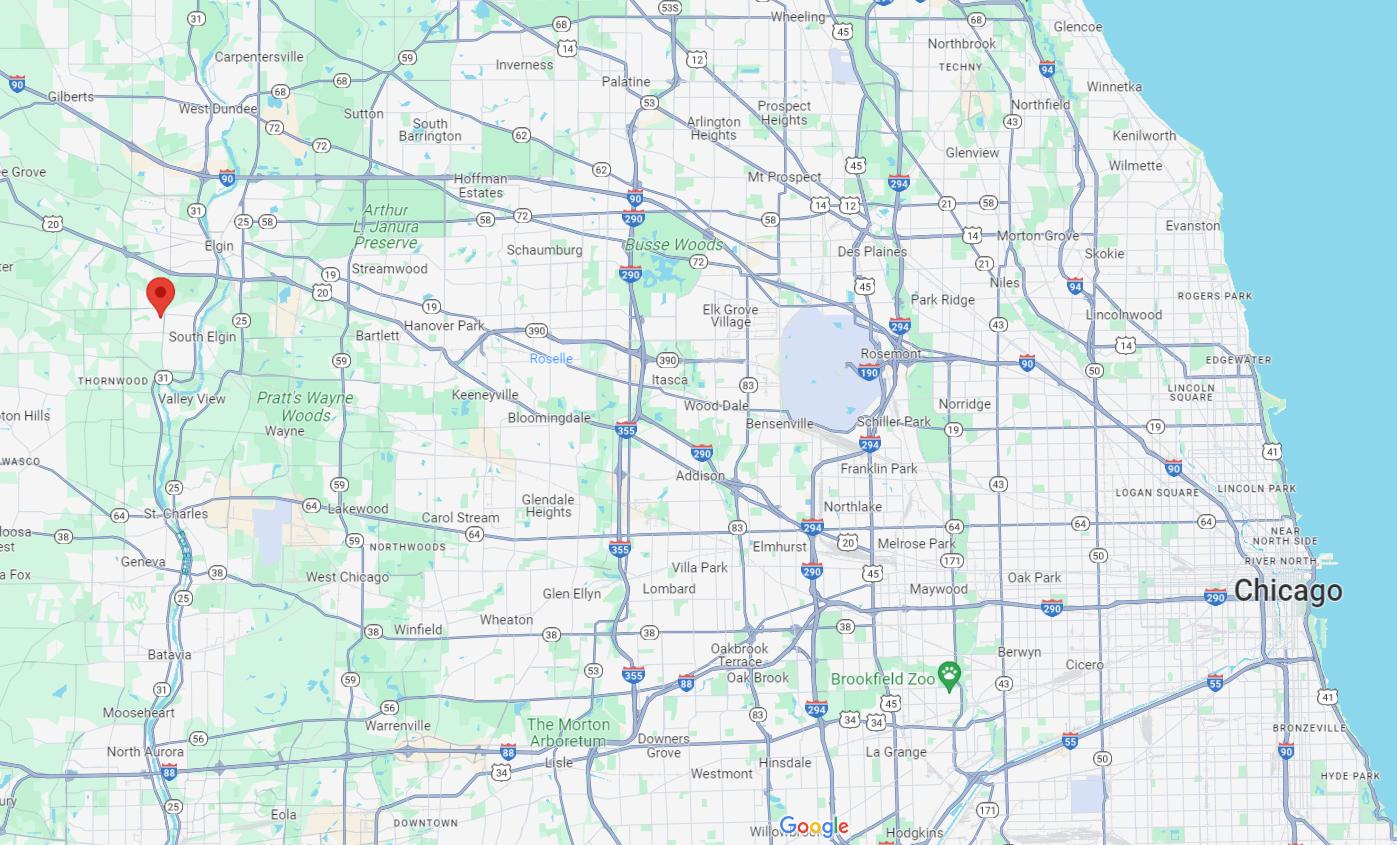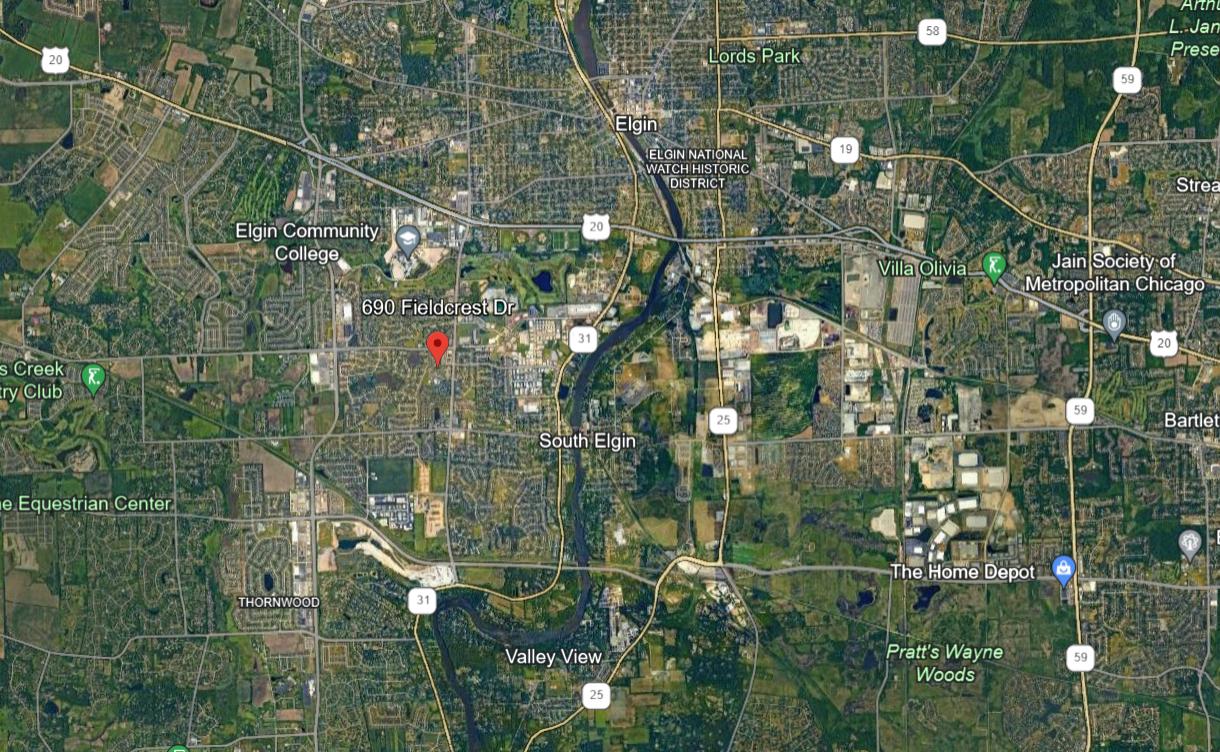6 9 0 F I E L D C R E S T D R U N I T C
690 FIELDCREST DR. UNIT C SOUTH ELGIN
$225,000 L I S T P R I C E
MLS #: 12113369
TOTAL ROOMS SQ FT BEDROOMS BATHS TAXES (2023) ASSESSMENT LOT SIZE GARAGE 5 1,056 2 1 FULL $3,456 $117 (PER MONTH) COMMON 1-CAR
S U M M A R Y
INVESTOR OPPORTUNITY: current rent is $2,000/month
Upper Level unit
Volume ceilings
Updated: Kitchen refreshed, newer flooring, paint Fireplace
Updated lighting
Stainless steel appliance package
Master Bedroom with volume ceilings & walk-in closet (access to full bathroom)
1-Car attached garage
Updated bathroom with soaker tub & separate shower
Bedroom #2
Utility Room / Mechanicals
F L O O R I N G
W A L L T R E A T M E N T S
W I N D O W T R E A T M E N T S
⬩ Covered entry from outside
⬩ Service door to Garage
⬩ Staircase to living space
Luxury Vinyl Painted N/A
D I N I N G R O O M
D I M E N S I O N S
F L O O R I N G
W A L L T R E A T M E N T S
⬩ Ceiling light fixture
⬩ Open to Kitchen & Living Room
⬩ Single window
11 x 8
Luxury Vinyl Painted
17 x 12
Luxury Vinyl Painted Wood blinds
⬩ Fireplace with ceramic logs (gas start)
- Stone chimney
- Mantel ledge
- TV ledge
- Custom built in bookshelf
⬩ Volume ceiling
⬩ Double window
⬩ Sliding glass door to balcony
⬩ Open to Kitchen
K I T C H E N F E A T U R E S
⬩ Recessed panel cabinetry
⬩ Quartz countertops
⬩ Ceramic tile backsplash
12 x 8
Luxury Vinyl Painted
⬩ Stainless steel appliance package
⬩ Large center island with Breakfast Bar & quartz countertops
⬩ Volume ceilings
⬩ Open to Dining Room & Living Room
⬩ Chandelier light fixture over island
⬩ 2-bowl stainless steel undermount sink
A P P L I A N C E S
⬩ Refrigerator: Stainless steel
⬩ Oven/Range: Stainless steel 4-burner (gas)
⬩ Dishwasher: Stainless steel
⬩ Disposal: Yes
D I M E N S I O N S
F L O O R I N G
W A L L T R E A T M E N T S
W I N D O W T R E A T M E N T S 15 x 12
Luxury Vinyl Painted Blinds
⬩ Volume ceiling
⬩ Decorative ledge
⬩ Large walk-in closet
⬩ Access to semi-private bath
H A L L B A T H R O O M
F L O O R I N G
W A L L T R E A T M E N T S Ceramic Tile Painted
⬩ Recessed panel vanity cabinet
⬩ Double sink
⬩ Cultured countertops with integrated sinks (2)
⬩ Soaker tub
⬩ Separate shower
D I M E N S I O N S
F L O O R I N G
W A L L T R E A T M E N T S
W I N D O W T R E A T M E N T S 10 x 10
Luxury Vinyl Painted Blinds
⬩ Double reach-in closet
⬩ Neutral decor
⬩ Volume ceiling
⬩ Single window
U T I L I T Y R O O M
D I M E N S I O N S
F L O O R I N G
W A L L T R E A T M E N T S 6 X 5 Vinyl Painted
⬩ Washer & Dryer (included)
⬩ Wire shelving
⬩ Mechanicals
- Furnace
- Water heater
O T H E R F E A T U R E S OF
A T T A C H E D G A R A G E
⬩ 1-Car Garage
THIS HOME
⬩ Raised panel garage door
⬩ Service door to Foyer
⬩ Electronic Garage Door Opener
D R I V E W A Y
⬩ Asphalt
⬩ Guest parking available E X T E R I O R A M E N I T I E S
⬩ Balcony/Deck
⬩ Guest parking (unassigned)
MECHANICAL
S Y S T E M S
HEATING SYSTEM
AIR CONDITIONING WATER SEWER
GAS FORCED AIR CENTRAL AIR
SUMP PUMP
WATER HEATER
ELECTRIC SERVICE
WATER SOFTENER
