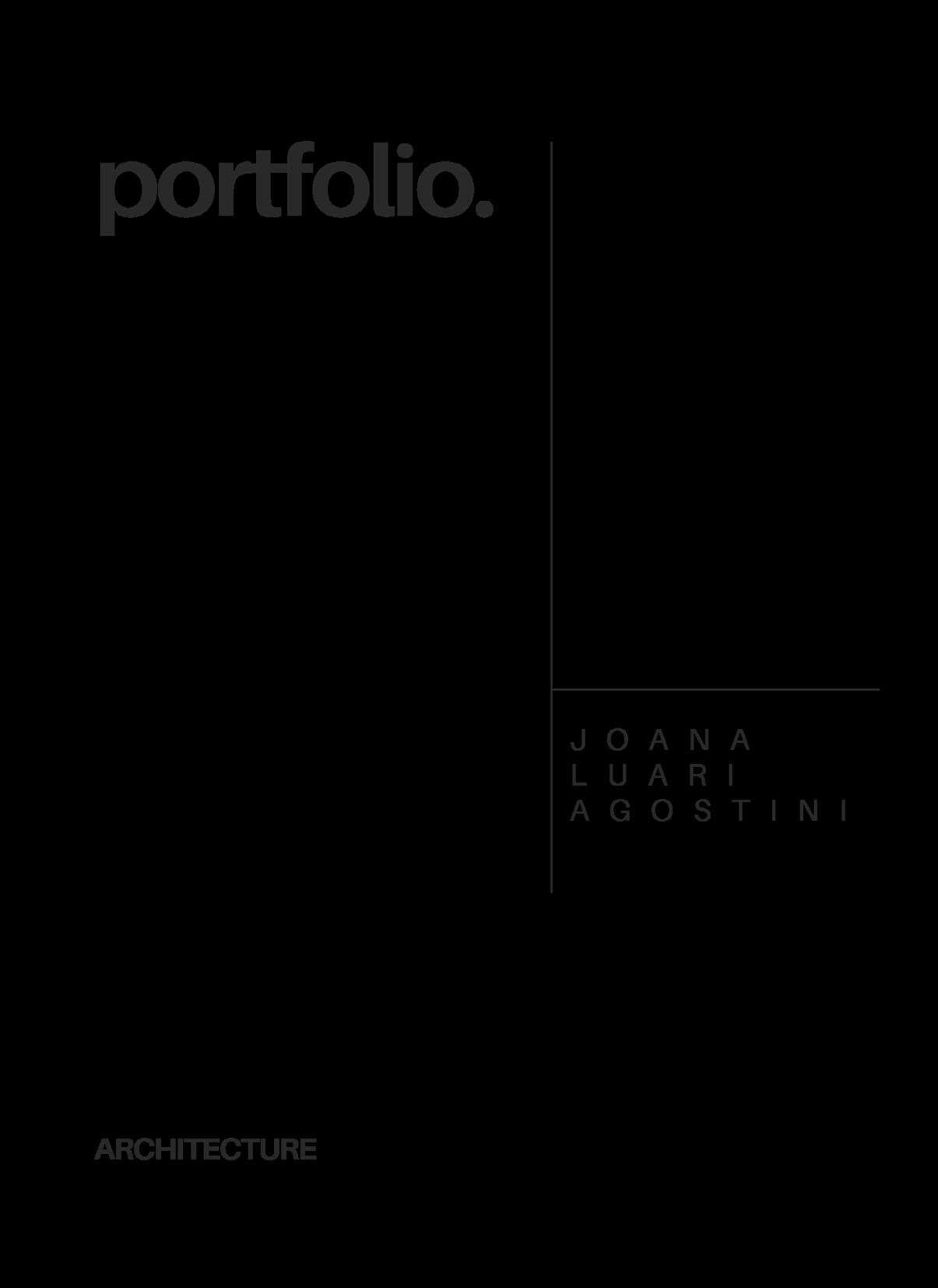
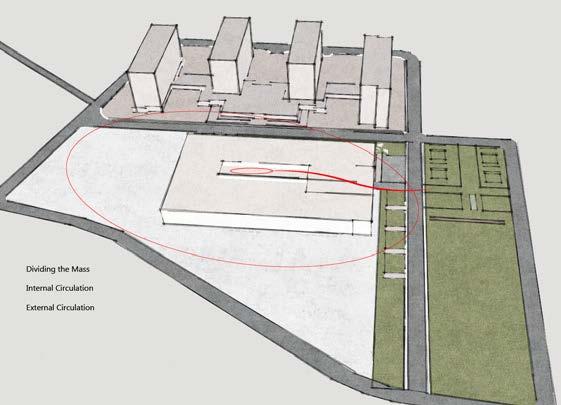



PROFESIONAL EXPERIENCE
(Condensed Resume)
Jan 2024 – Present
Garden Connections • Toronto
- expertise in high-end condominium balcony and terrace design, leveraging advanced tools including Revit 2025, enscape 4.01, and Adobe Photoshop 2024.
- Delivers specialized building information modeling (BIM) solutions, ensuring precision and efficiency in project execution.
- Conducts detailed site assessments, measuring and documenting dimensions to develop accurate base plans.
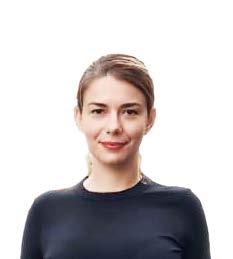
- transforms conceptual sketches into comprehensive design packages, including technical drawings and photorealistic renderings.
- Manages construction documentation, schedules, and quantity take-offs to support seamless project delivery
- Ensures strict compliance with project frameworks and regulatory requirements, while maintaining meticulous records throughout the project lifecycle.
Dec 2022 - Aug 2022
COI Contemporary Office Interiors • Toronto
- Developed comprehensive space planning solutions and detailed designs tailored for herman Miller product lines.
- Produced high-quality drawings, renderings, and technical specifications, ensuring alignment with client requirements and industry standards.
- Efficiently managed project budgets within dynamic, fast-paced environments, delivering cost-effective and timely outcomes.
Feb 2022 - Jun 2022
DkStudio Architects Inc • Toronto
- Conceptualized and developed innovative space planning solutions, guided furniture selection, and created detailed floor plans.
- Oversaw interior design initiatives across all project phases, from concept development to final implementation.
- Applied critical thinking and analytical skills to evaluate design alternatives and make informed, strategic decisions.
Feb 2019 - Present
Ct Restore Inc • Toronto
- Conducts thorough analysis of architectural plans to develop precise, detailed drawings for restoration projects.
- Prepares accurate project estimates and timelines, ensuring clarity and efficiency in project execution.
Sep 2017 - Aug 2021
C&MAlbania • Tirana, Albania
- Created detailed architectural drawings and construction documents for a diverse range of projects.
- Modified and refined plans to address construction challenges and ensure seamless project execution.
- Designed architectural layouts and coordinated comprehensive project documentation to maintain accuracy and consistency.
Mar 2017 - Sep 2017
Domus Group • Tirana, Albania
- Designed preliminary concepts for commercial and residential spaces, aligning with project objectives and client vision.
- Led multidisciplinary architectural teams, fostering collaboration with clients to ensure successful project outcomes.
Jan 2015 - May 2016
R&T Group • Tirana, Albania
- Produced precise and detailed drawings for a variety of structures utilizing AutoCAD and Revit, ensuring accuracy and adherence to project specifications.
Oct 2013 - Nov 2014
Albanian University • Tirana, Albania
- Assisted professors with administrative tasks and classroom management
contact
PHone: 647 446 2370
email: joanaluari@hotmail.com
linkedin: https://www.linkedin.com/in/joana-luari-a366a338/
Portfolio: https://issuu.com/joanaluari/docs/architecture_portfolio_-_joana_luari_agostini_-1_
about me
I am a Msc. Architect with a Master of Science in Architecture, earned in July 2013. With around 10 years of experience in the design industry, I have worked on various projects and developed a keen eye for detail and a passion for graphic arts. I have 5 years of experience working with Revit and over 13 years using Adobe Photoshop, Illustrator, InDesign, and AutoCAD. My career is marked by strong organizational skills, task prioritization, and time management. I enjoy traveling to explore new design approaches and remain dedicated to creative and positive architectural solutions.
albanian, englisH, italian , german
3d modelling A uto D e S k R ev I t, A uto CAD , S ket C hu P 2024, Rh I no
drafting A uto D e S k R ev I t 2025, A uto CAD 2018
drawings L I ght R oo M , n I t R o PD
windows MICR o S oft off IC e
rendering e n SCAP e 4.2 , A D obe P hoto S ho P, vRAY
building code obc - I nte RM e DIAte - AC t I ve LY S tu DYI ng
*good Social Skills *Communicative with the Costumers *Articulation *Detail oriented *Reehand Sketching *Problem-Solving Time Management *Creativity *Open-Minded *Productive Member of a Design Team *Cooperative with the Management Office Effortful to complete assignment on time *On schedule and as requested *Able to deal with multiple projects *Good with deadlines
* g oo D o
Master of Science in Architecture oct 2008 - Jul 2013
Albanian University • Tirana
Graduated with an average grade of 9.7 out of 10 (maximum grade), and with a maximum of 10 for the Diploma. My Diploma project consisted of a social-cultural building.
Workshop 17 May 2012 in Pisa, Italy. Renewable Architecture (Bio
P ed
table of contents - most relevant Projects develo P ed
01
dK studiO aRchitects inc inteRiOR & eXteRiOR design
02 gaRden cOnnectiOns inc eXteRiOR & landscape design
03 pRiVate client RenO + additiOnal neW space
04 cOi contemPorarY office interiors interior design
05 Residentail & cOmmeRcial building design & cOnstRuctiOn
06
Refubishment tOb (theateR Of OpeRa and ballet) case studY
07 high schOOl institutiOnal building
08 apaRtment inteRiOR design
Sale Center and Luxury Retails
Site: toronto, Canada
Client: land lords
Architectural firm: Dk Studio Architects Inc.
Softwares: Revit, enscape, Sketchup,Photoshop
The proposal for this design is a request fo a luxury sale center. Some of them are to be designed and built by Dk Studio Architects Inc. the preleminary designes were completed before I started the position of Interior Architect in the office. My role consists in design development and completing the Construction Documents Set. I completed this set using Revit Autodesk and enscape for Renderings, aslo some small editings with Photoshop. Working with Dk Studio I also had to partecipate in multiple tasks in different projects, including Retail, Interior design, Permit Set, Construction Document Set.
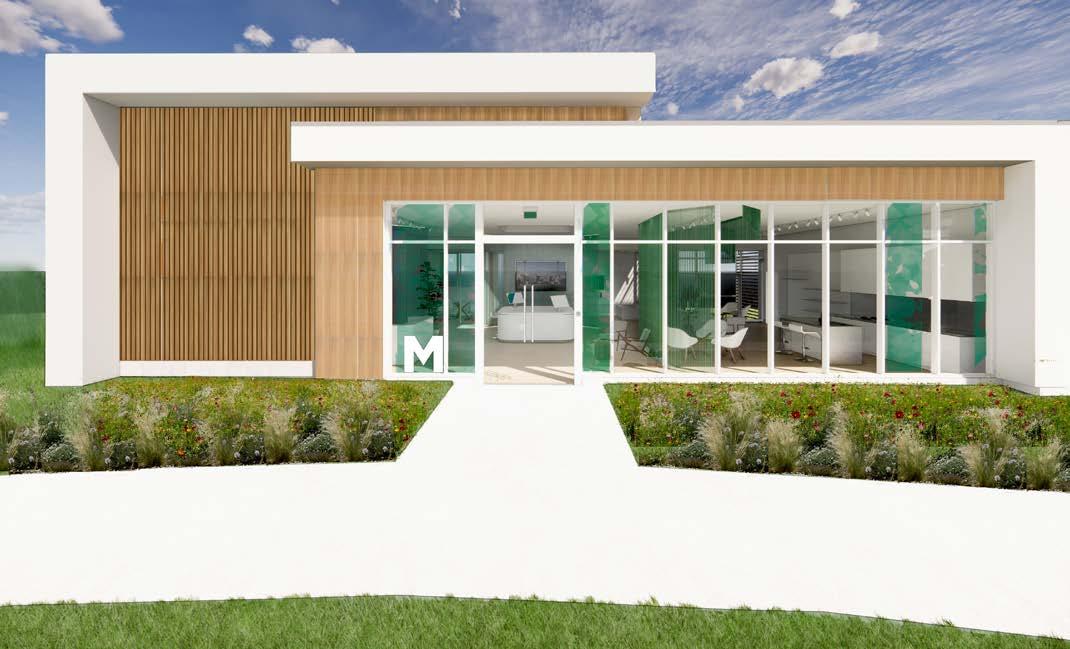
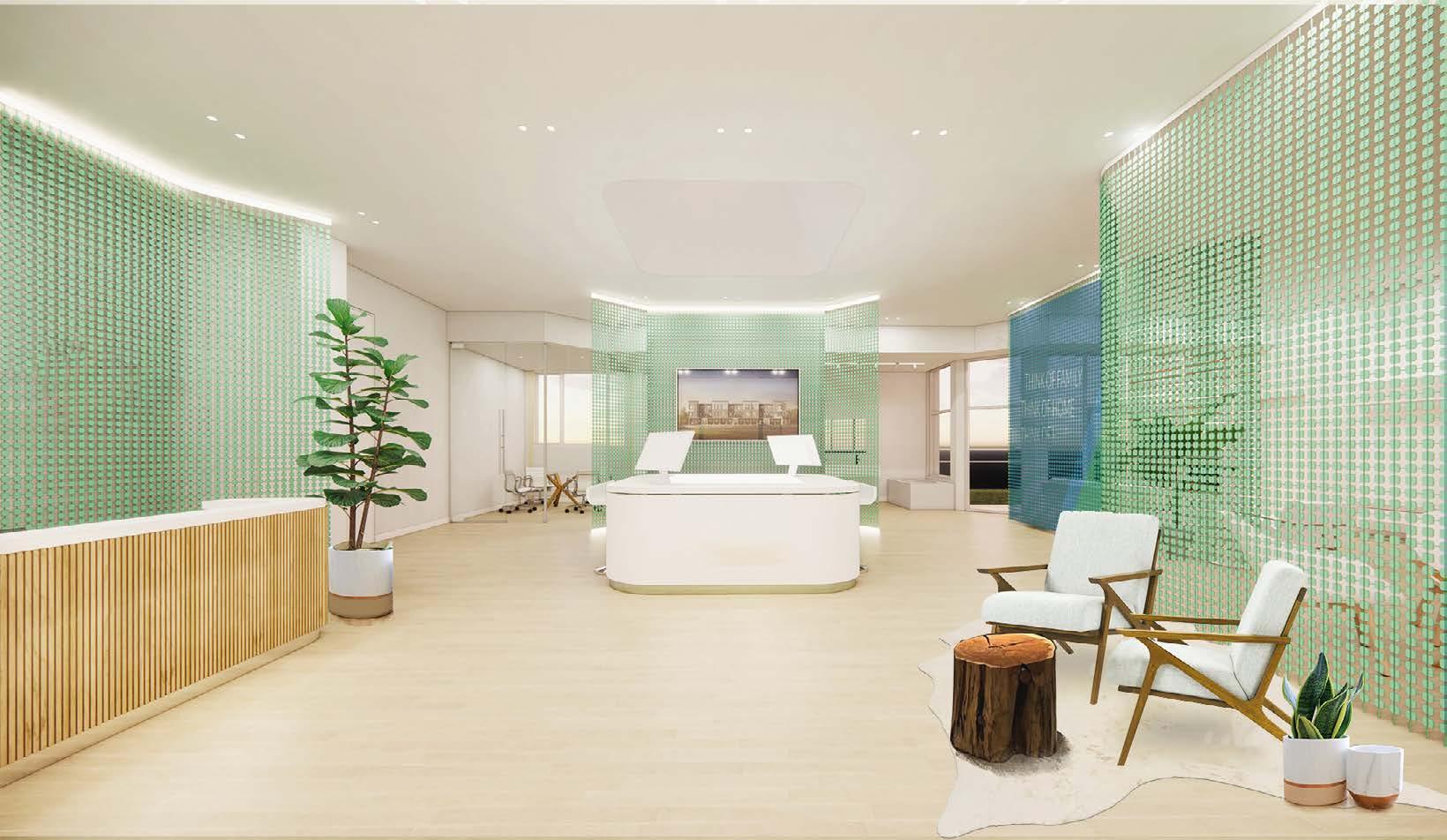
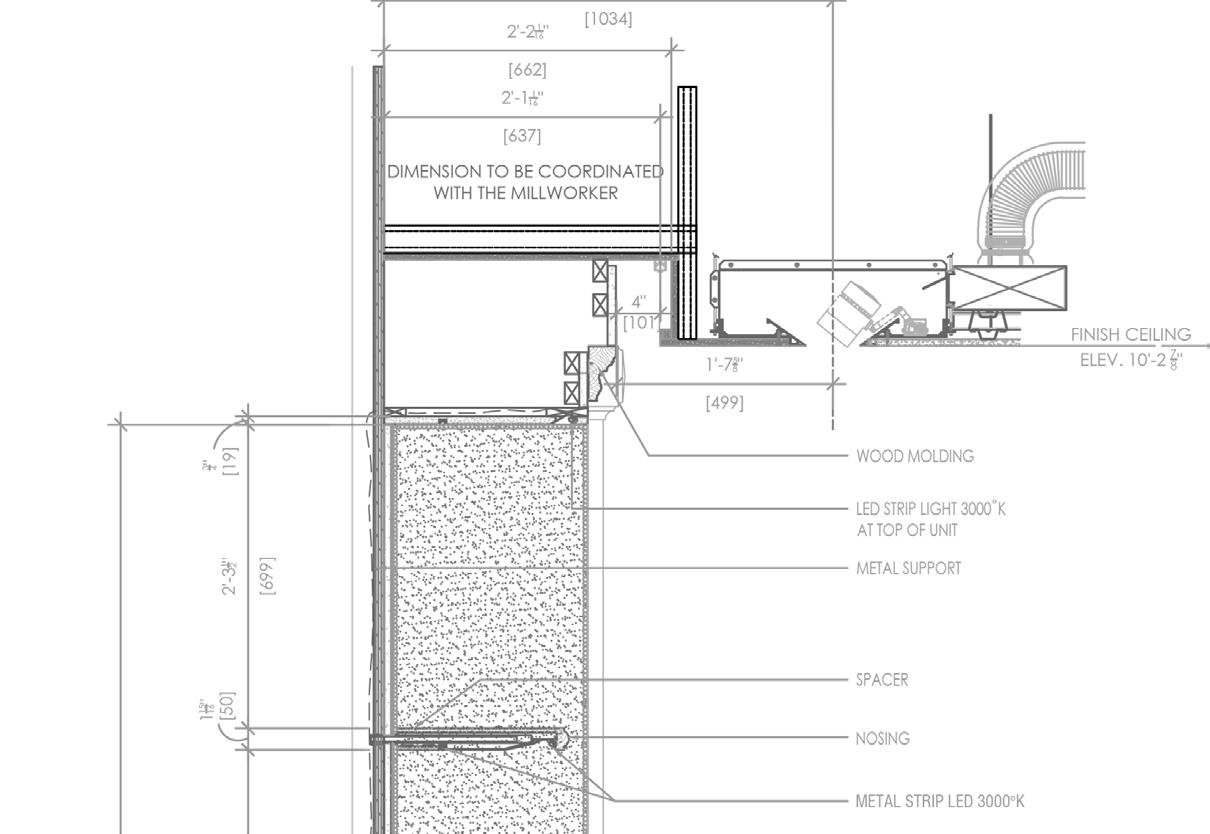

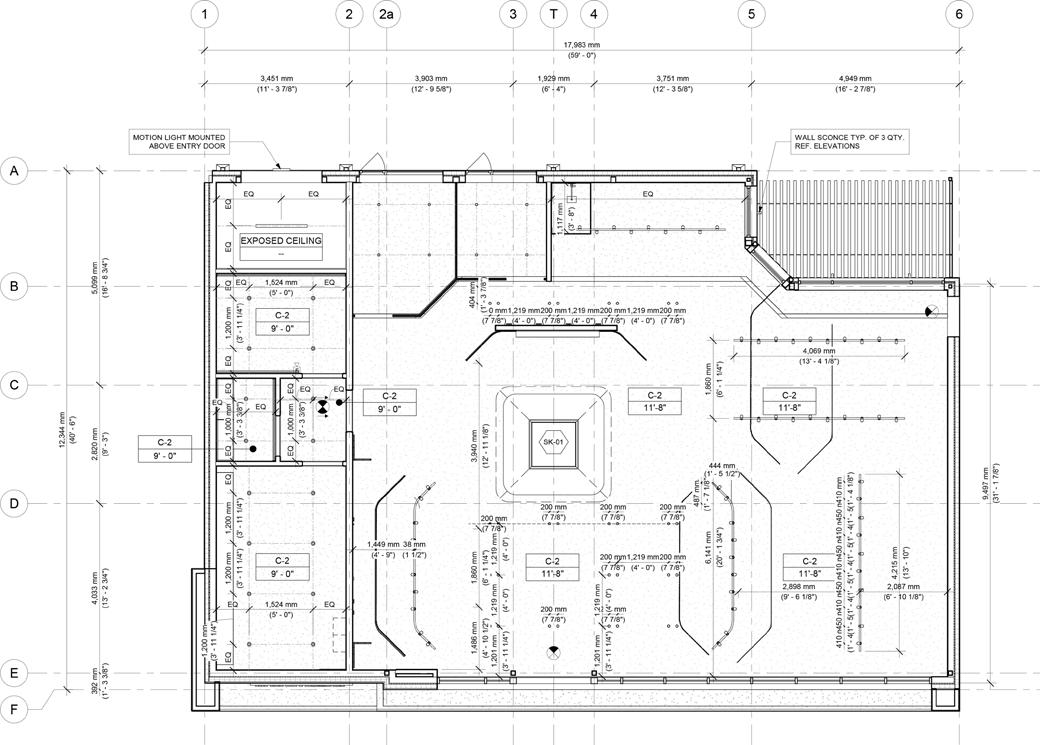
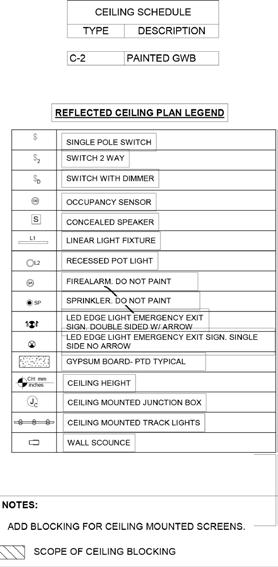
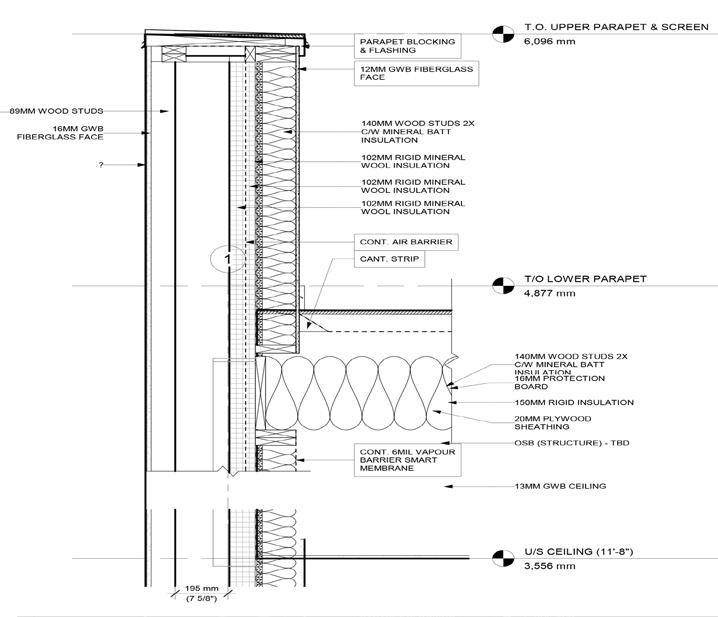
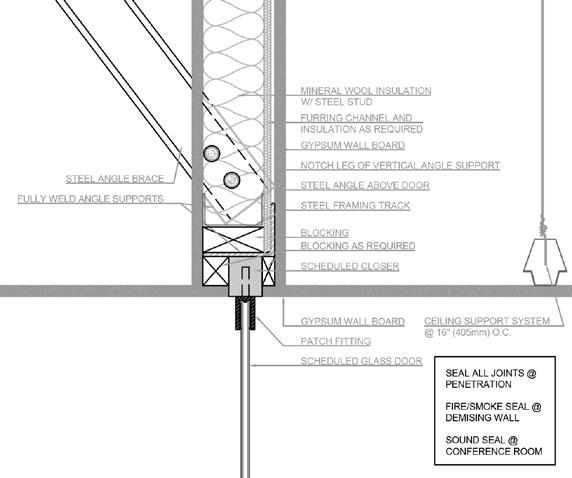
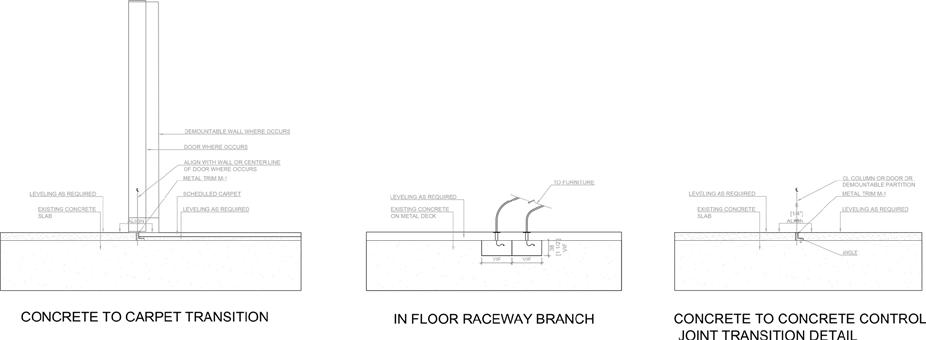
FLOOR TRANSITION DETAIL
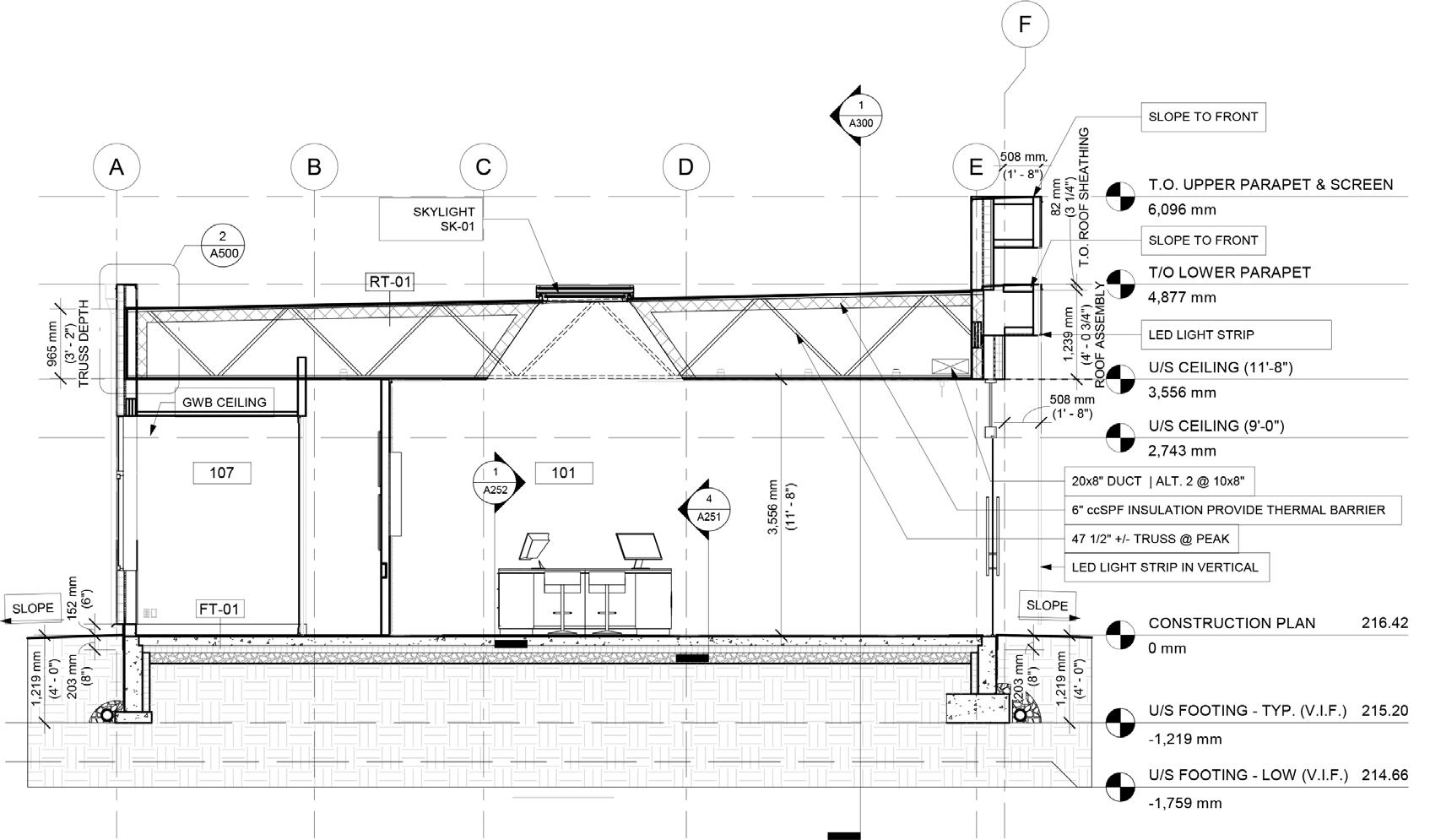
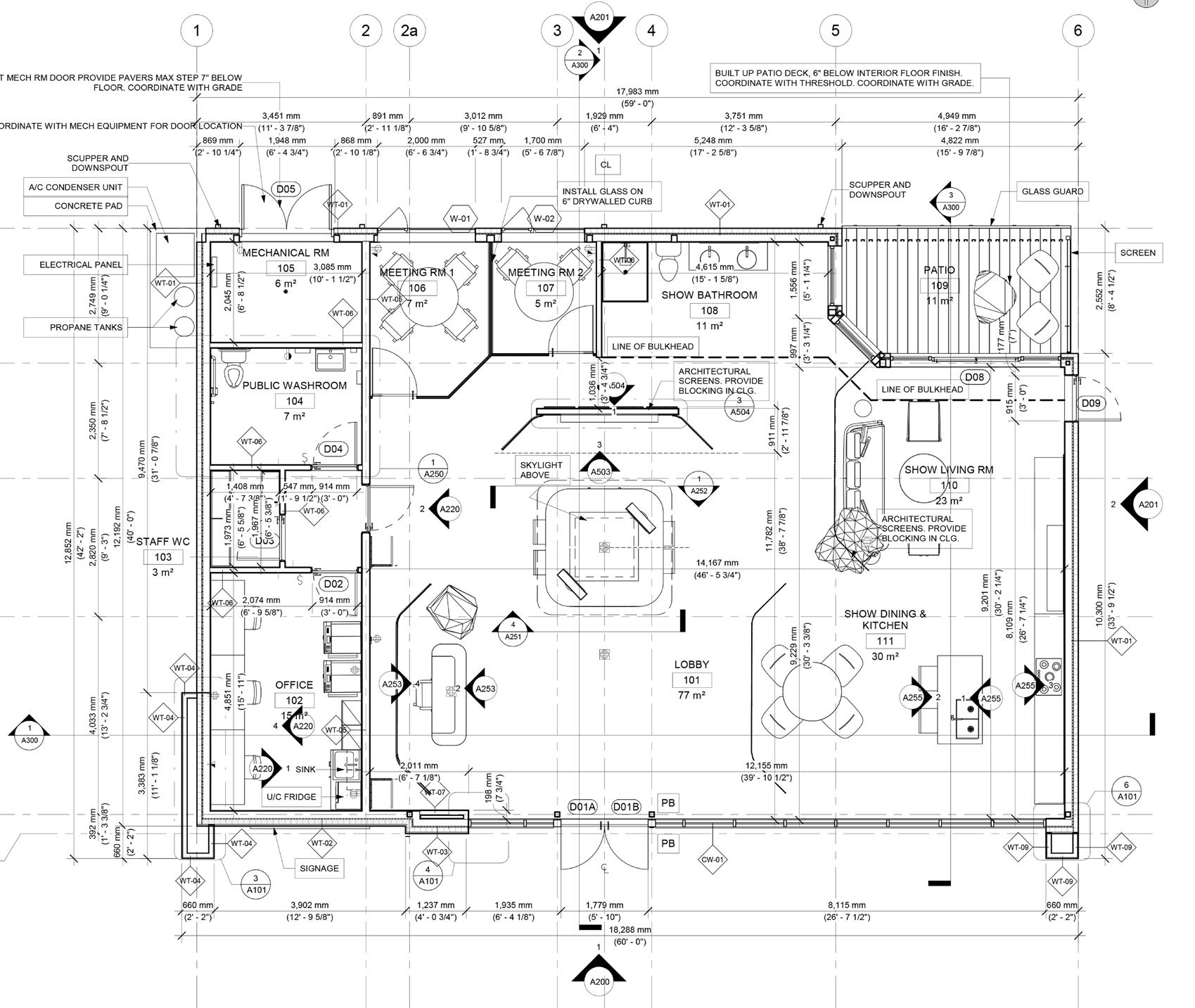
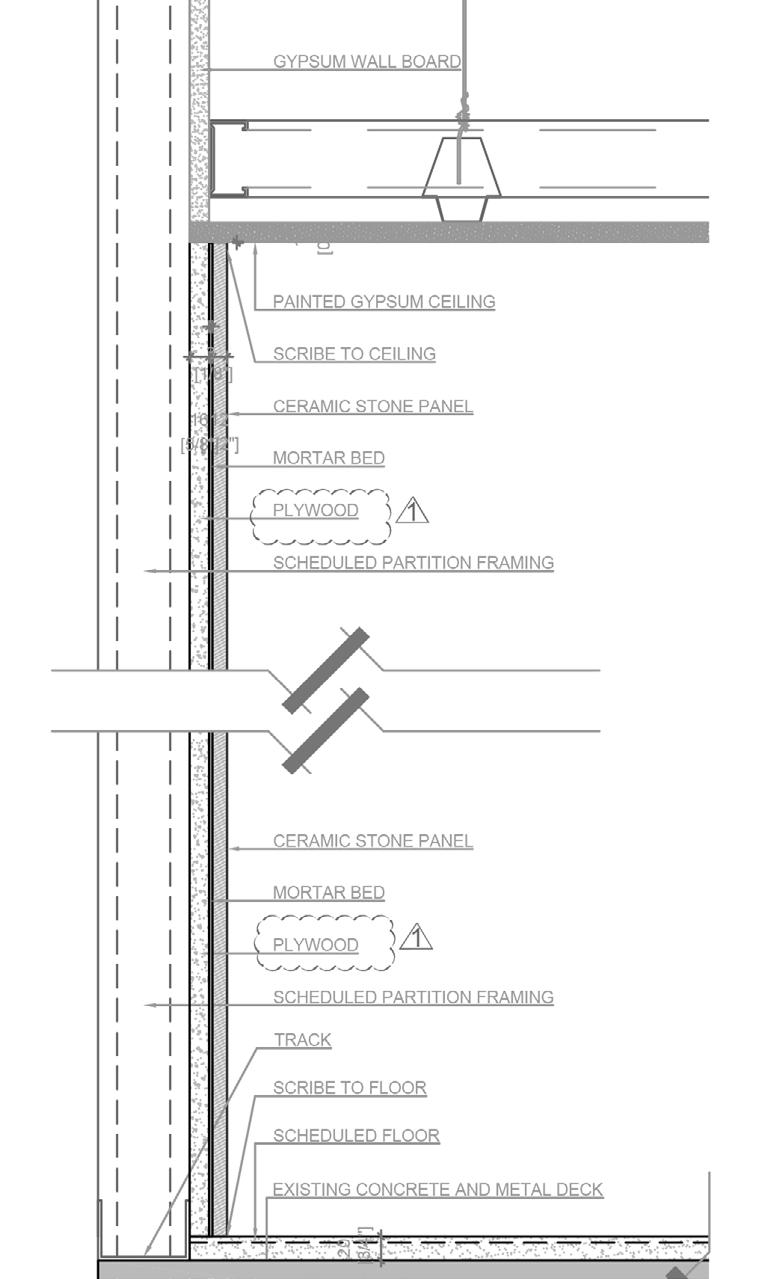

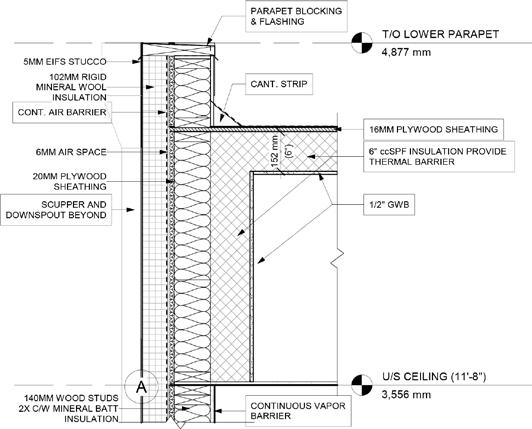
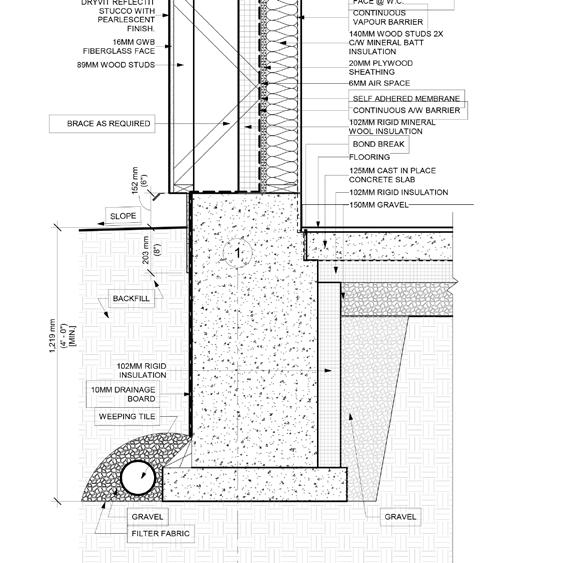
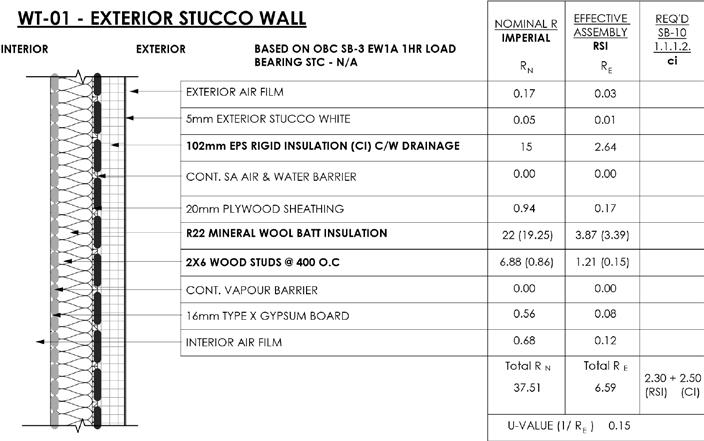
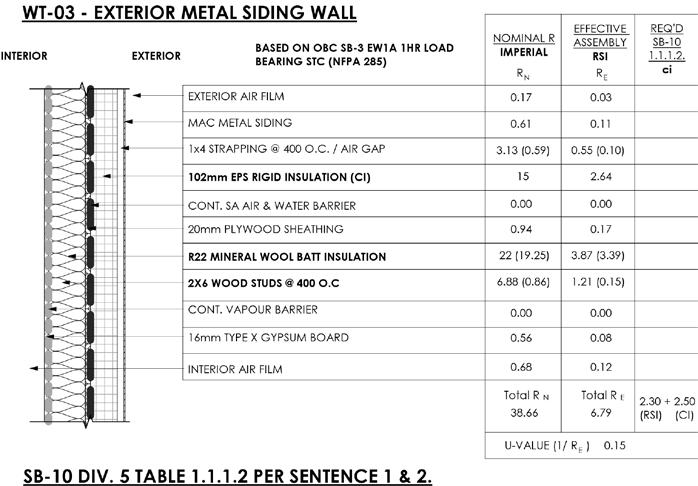
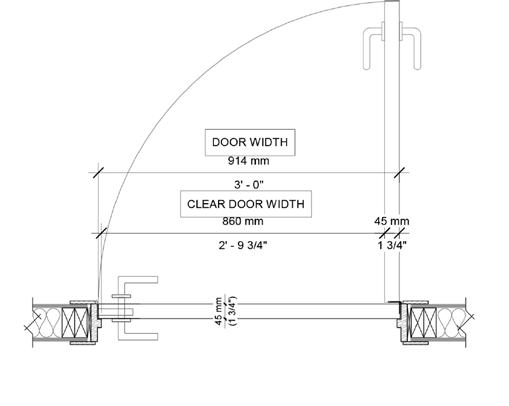
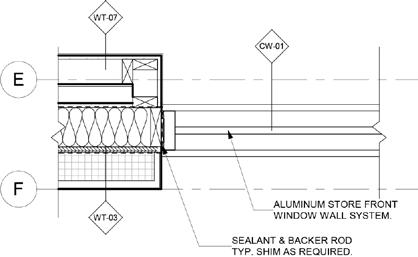
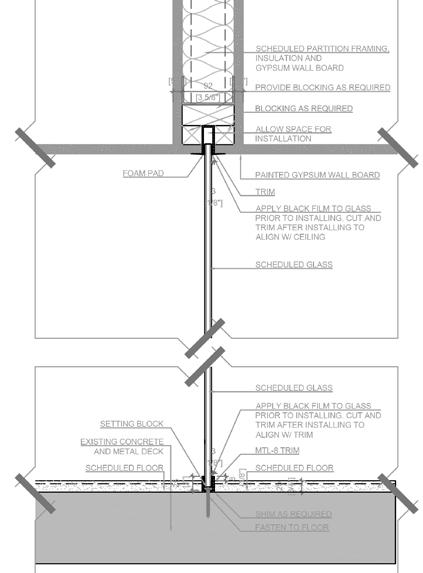
b alcony u pgrade
Site: toronto, Canada
Client: private
Design firm: garden Connections Inc.
Softwares: Revit, enscape, Sketchup,Photoshop
Status: Proposal
The scope of the work was the upgrade of the terrace of this high-end apartment. The floor plan reveals a well-organized layout, featuring a spacious living room, kitchen, master bedroom, and an additional bedroom, all seamlessly integrated with the outdoor areas. the terrace includes distinct zones for dining, lounging, and social gatherings, showcasing a harmonious blend of indoor and outdoor living. the 3D rendering highlights the use of contemporary furniture and lighting elements, creating a cozy and inviting ambiance. the terrace design emphasizes the use of natural elements and clean lines, enhancing the overall aesthetic appeal of the apartment.
I contributed to the Concept Design of the project under the guidance of the Lead Designer. I created the Revit file, customizing the template to meet our specific needs. managed the project through all its phases, including Concept, Phase 1, Phase 2, fabrication & Installation drawings, and Supplier Packages.

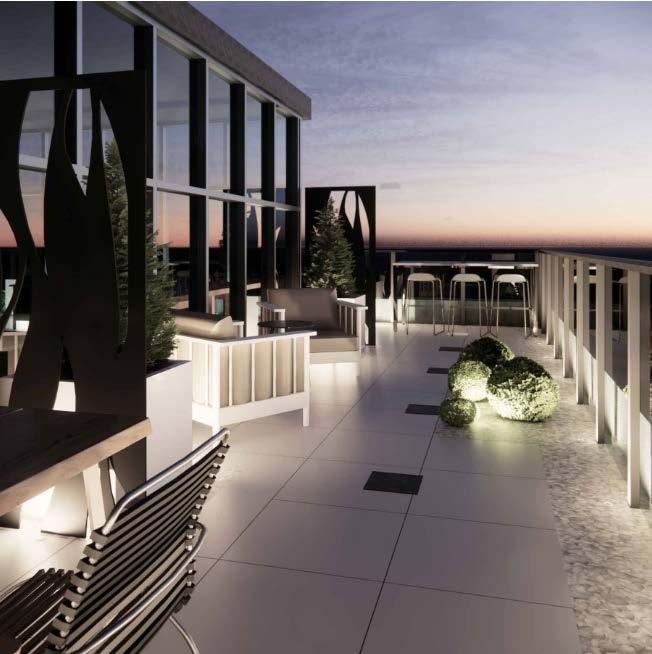
Site: 6 Jackes Avetoronto, on, M8v 0A3, toronto, Canada
Client: private
Design firm: garden Connections Inc.
Softwares: Revit, enscape, Sketchup, Photoshop Status: built
the scope of this project is the same as the previous. upgrade the actual balcony, create a space you can cherish yourself and friends.
I created the Revit file based on sketches provided by the Lead Designer, customizing the template to meet our specific needs. I managed the project through all its phases, including Concept, Phase 1, Phase 2, fabrication & Installation drawings, and Supplier Packages.
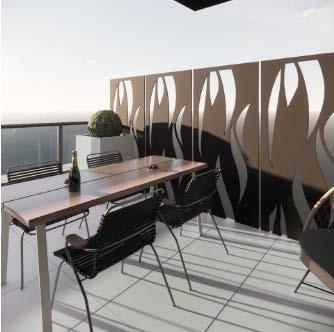
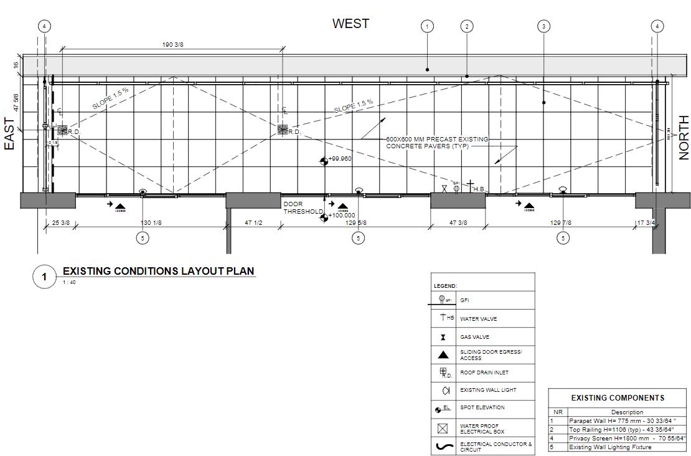
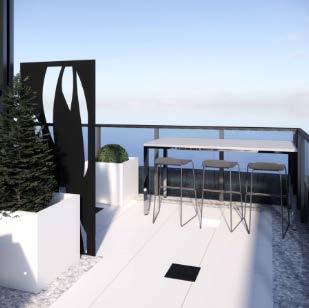
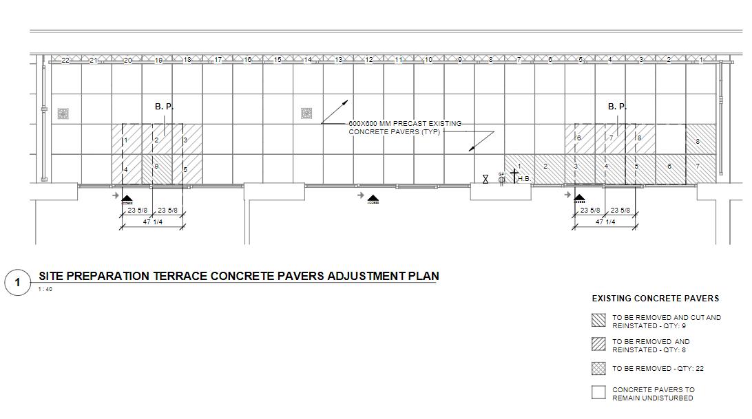
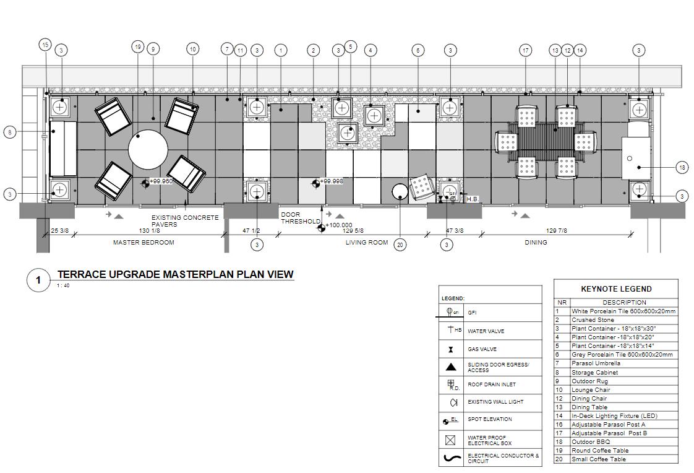
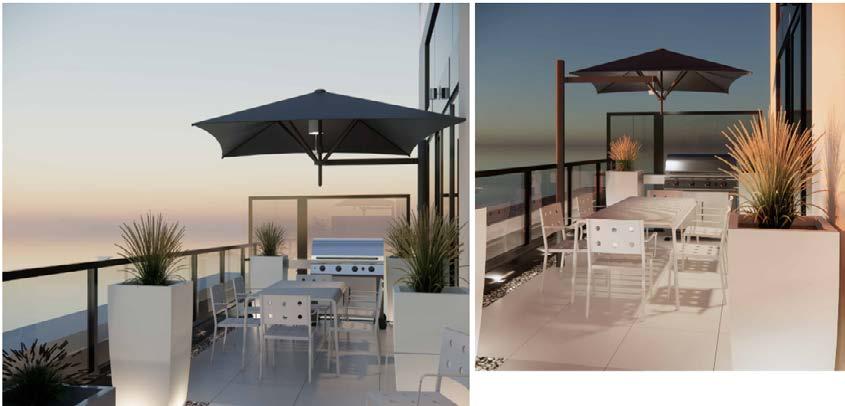
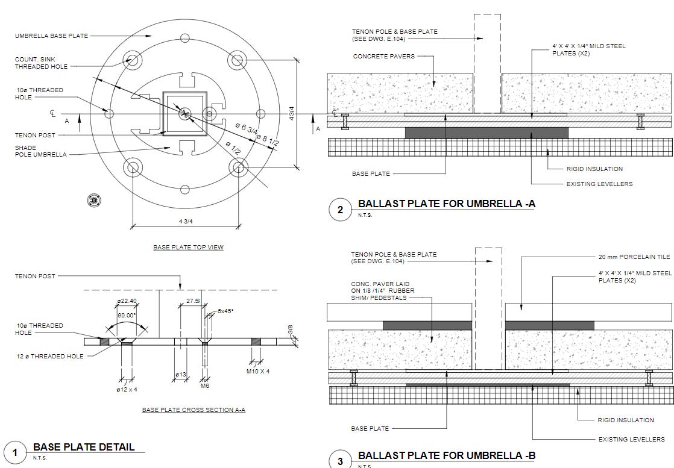
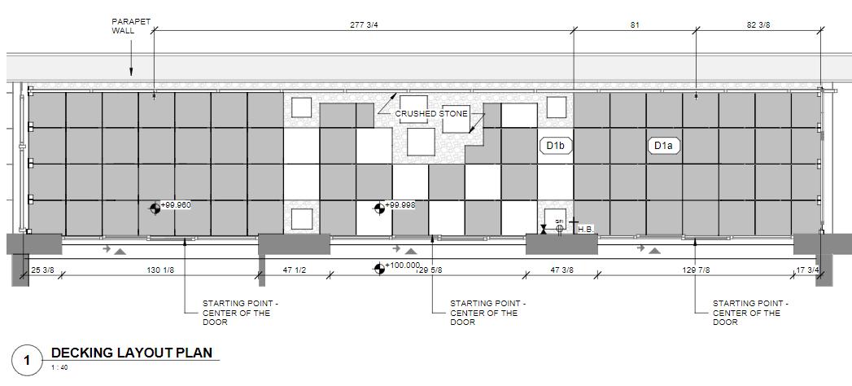

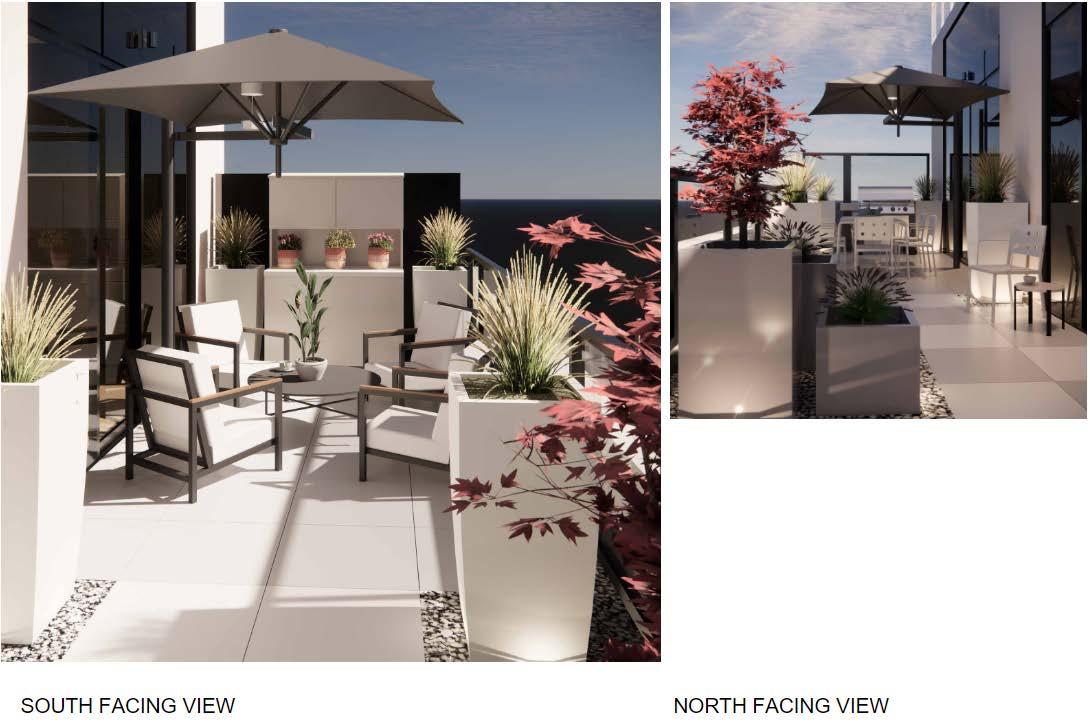
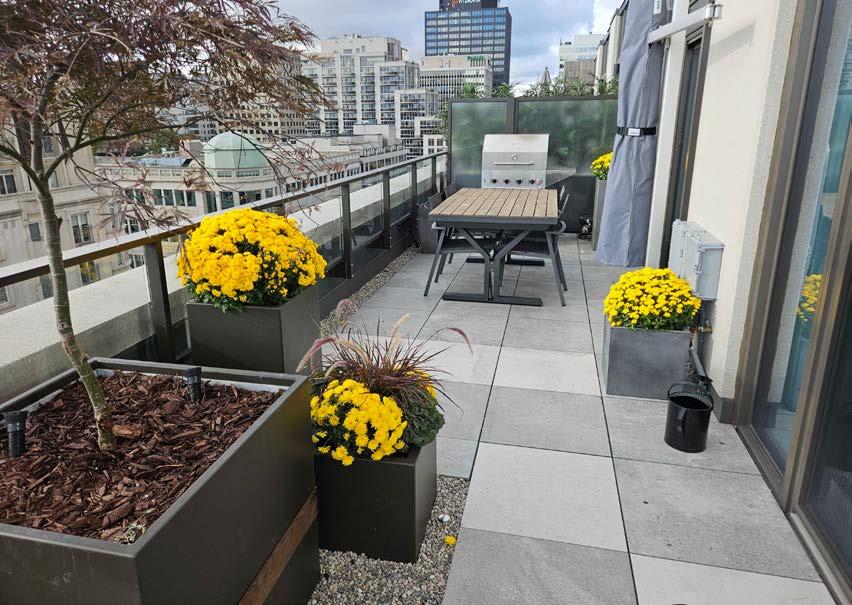
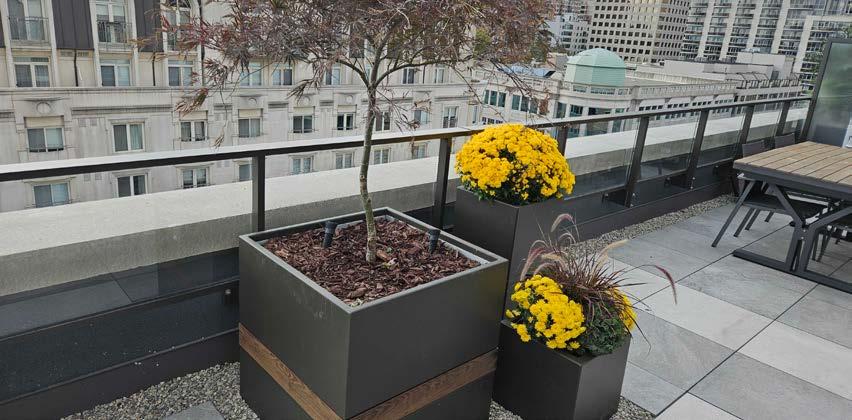
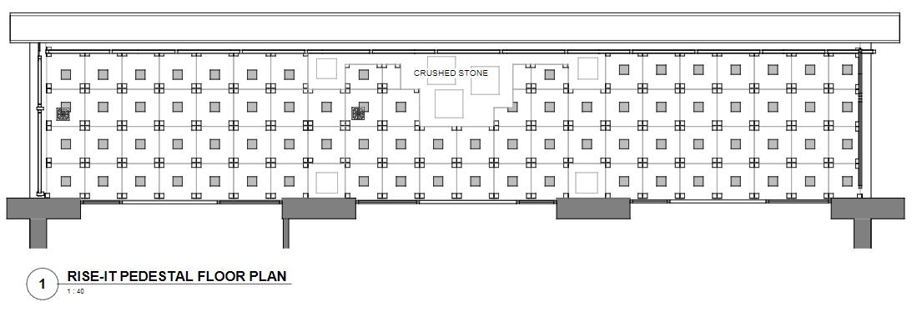
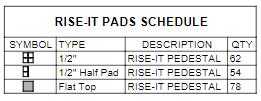
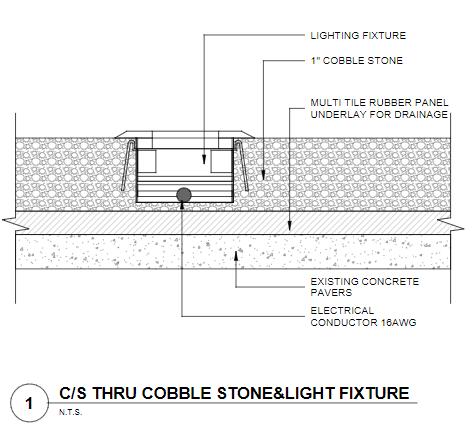
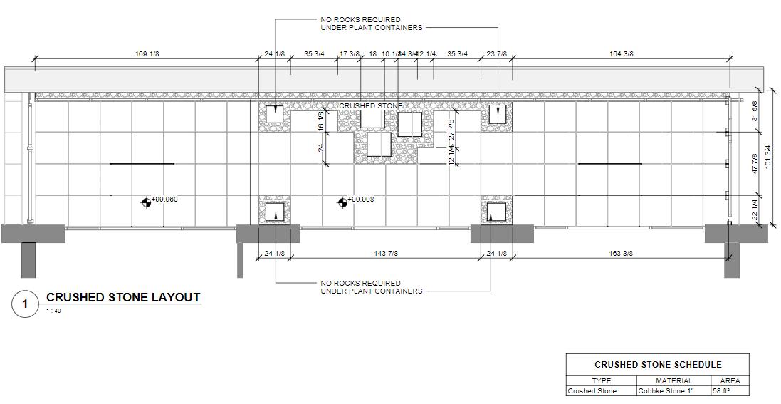
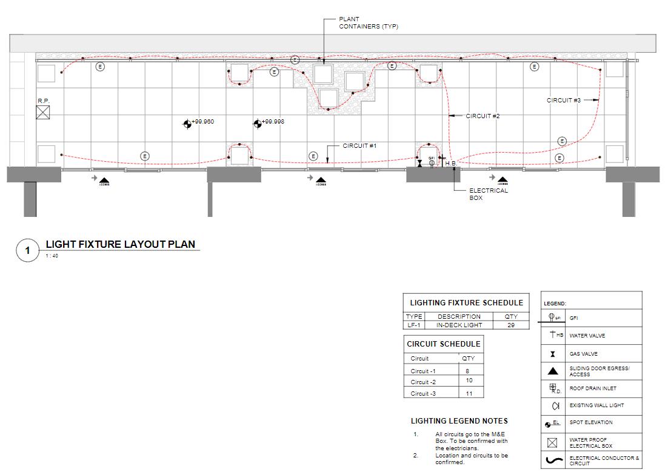
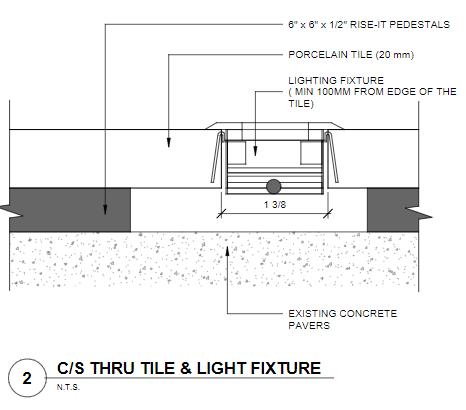
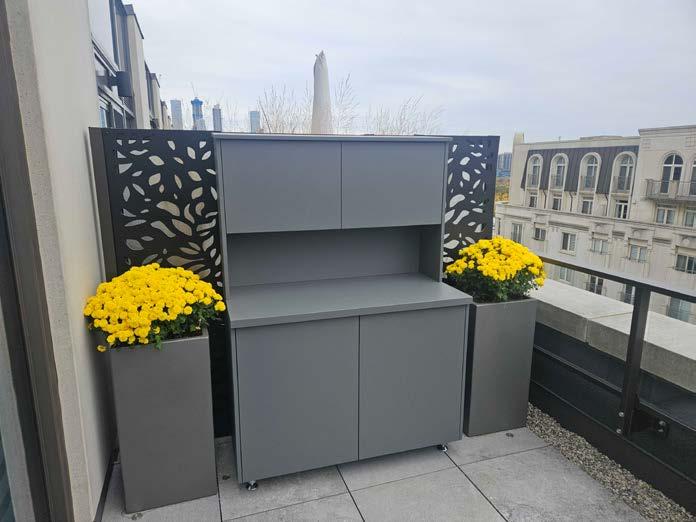
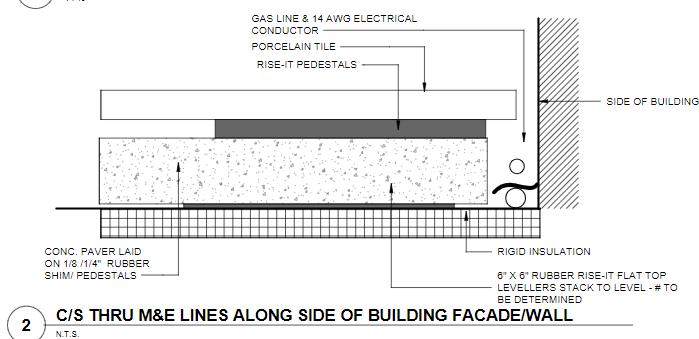
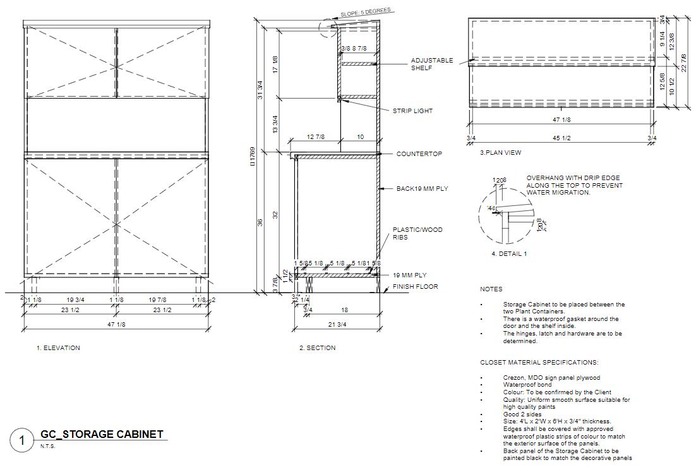
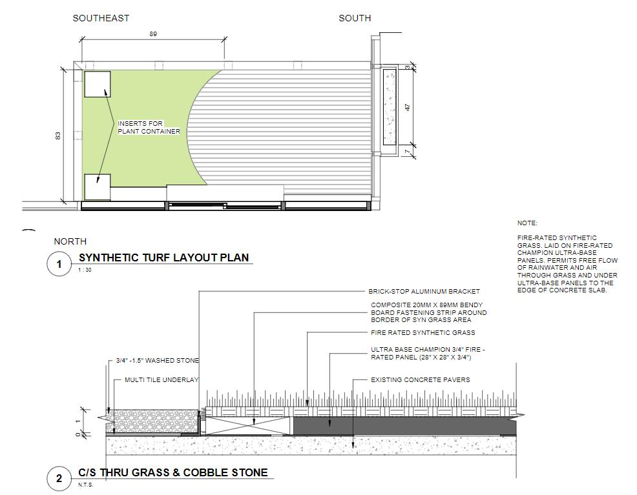
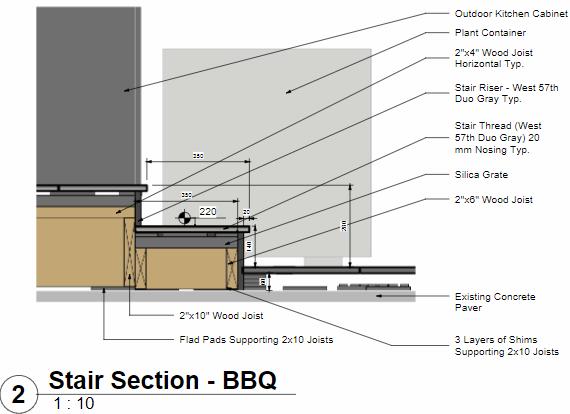
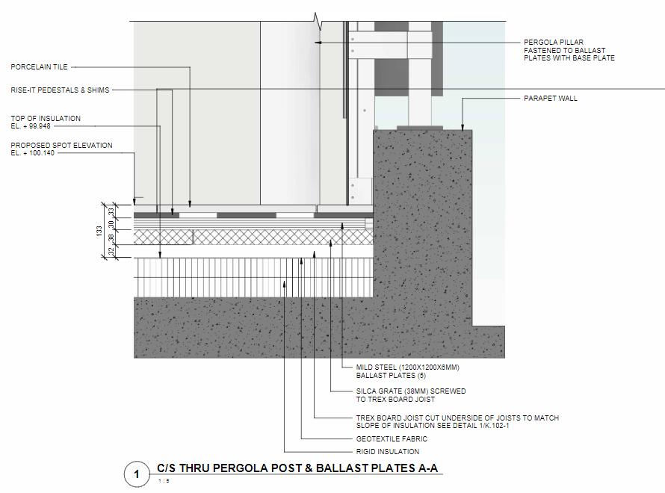
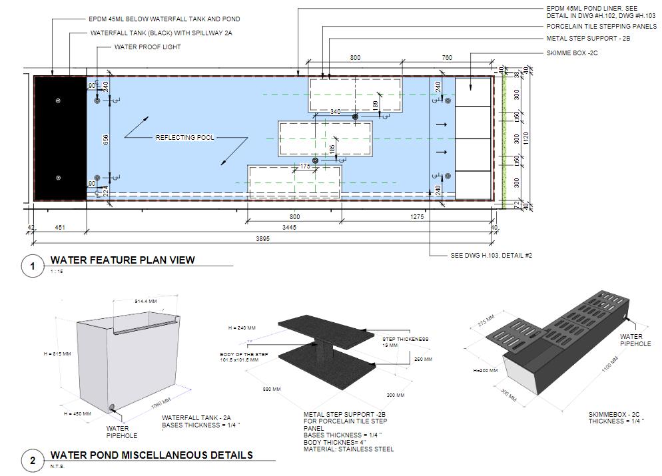
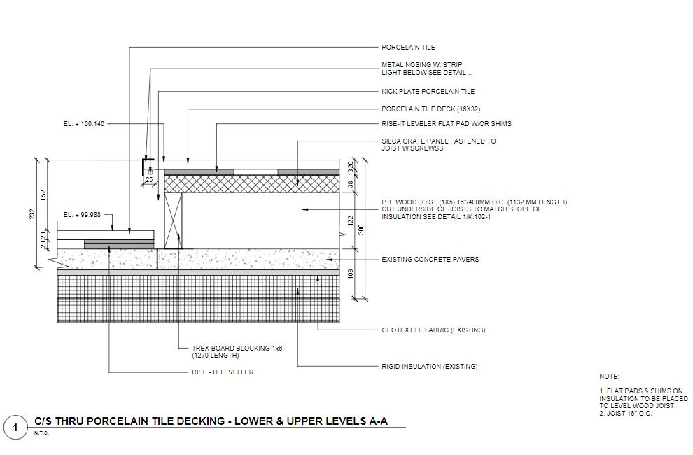
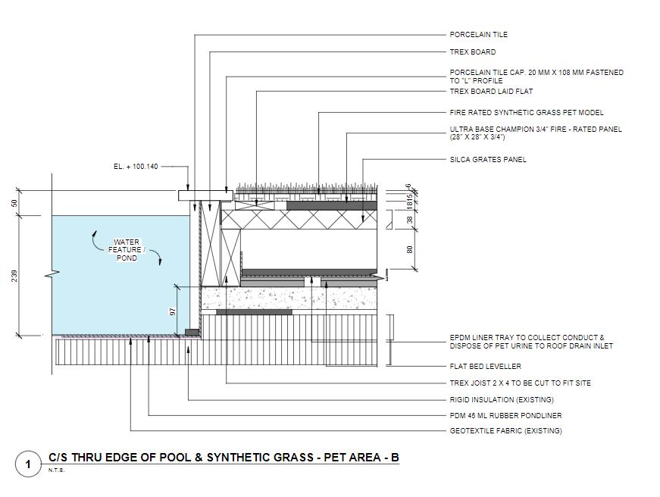
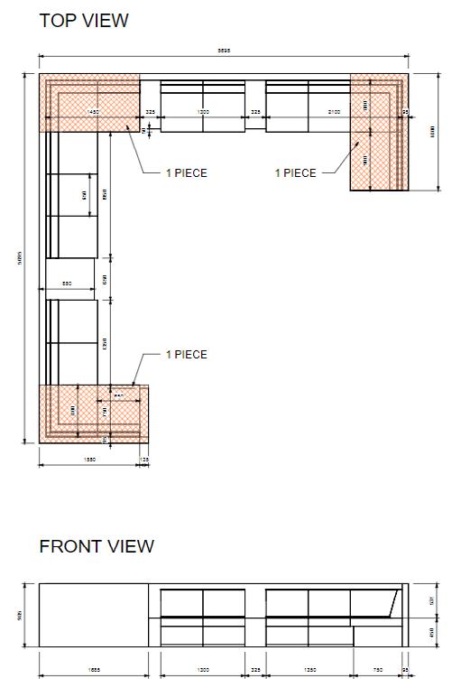
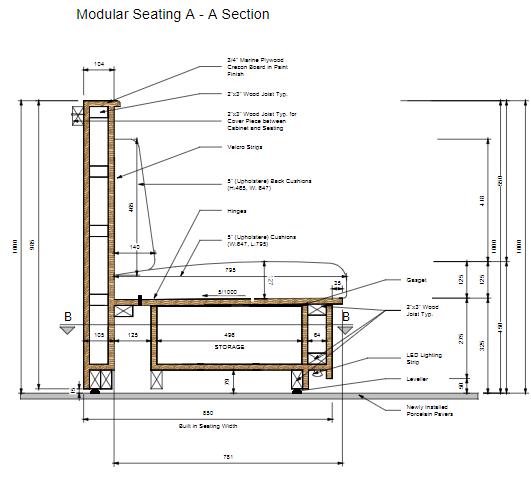
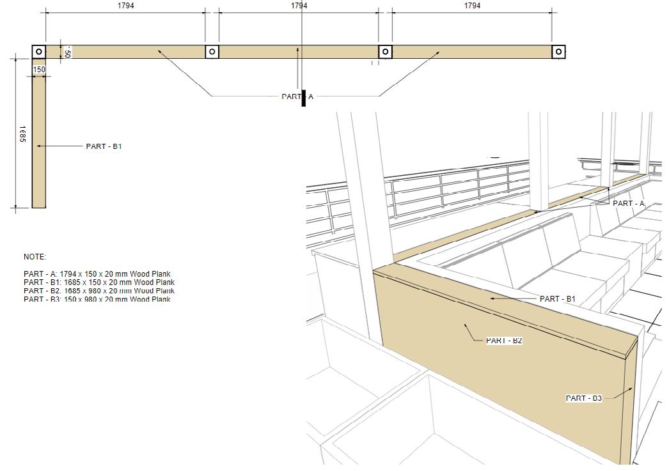
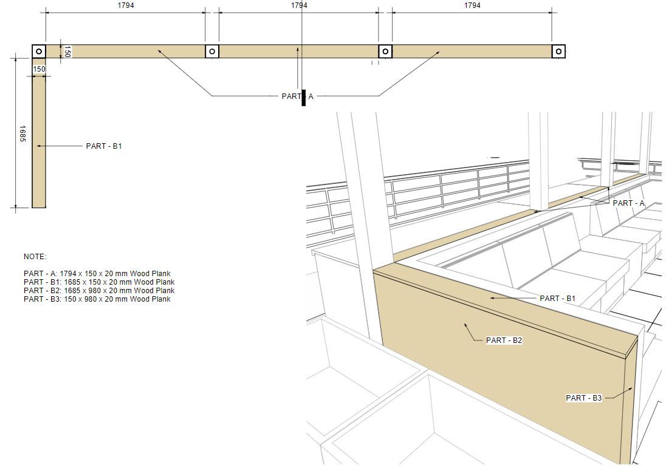
Low rise bulding
Woodframe construction
Site: toronto, ontario, Canada
Client: private Softwares: Revit 2021, enscape 3.5
Space planning and complete Renovation of the ground and the first floor.
Riorganizing the space in the basement and leaving the exterior walls as they are. Planning checking with the obC and zoning bylaws, ontario.

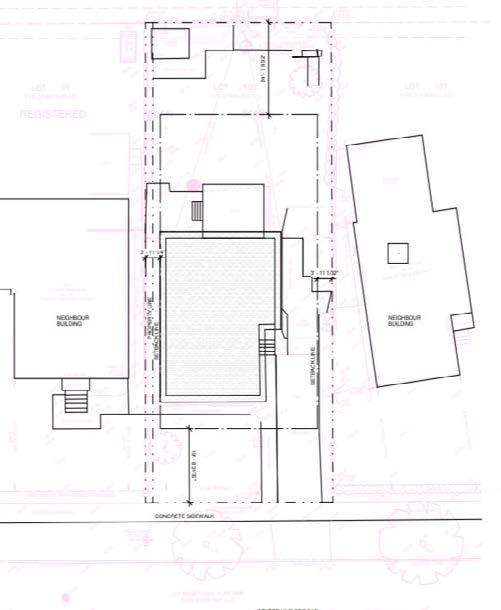
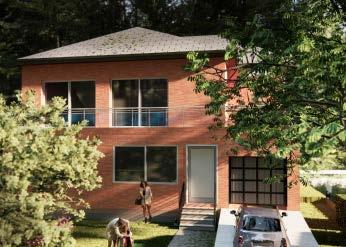
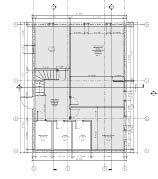
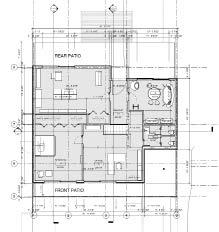
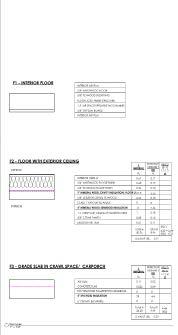
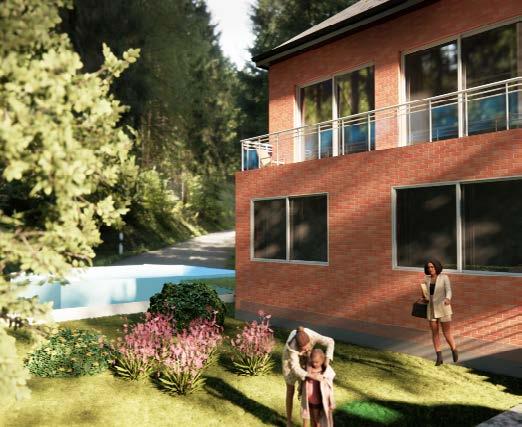
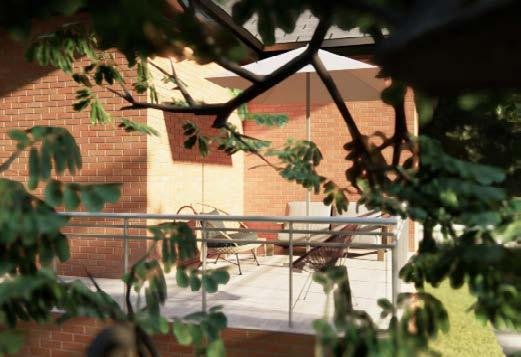
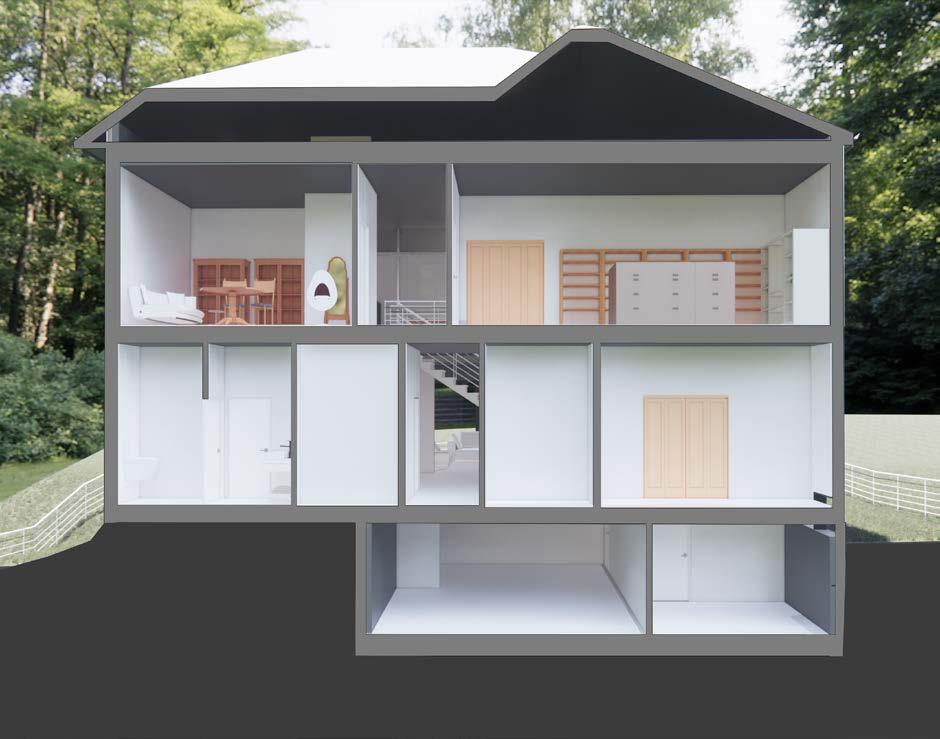
Office Interiors designed with h erman Miller f urniture
Site: ontario, Canada
Client: private
Dealership: COI Contemporary Office Interiors
Softwares: Cet Designer, Worksheet, navigator, Autocad + CAP
Space planning (reorganizing the old layout and proposing a new one by adding mainly herman Miller furniture ), following the guidelines. Preparing final drawings and renderings for execution.
Technical specifications attached to the final drawings. (plus budget) Passing through all the steps from the client or the saler and the final submission for order.
Mostly dealing with office designs, checking for the best solutions and products for the client in the herman Miller range furniture.
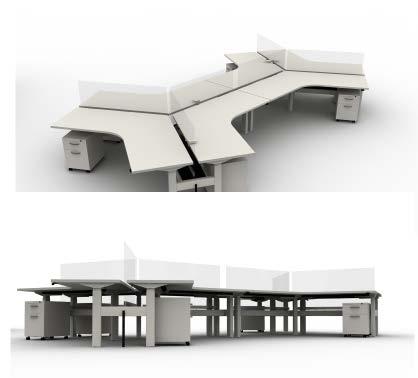
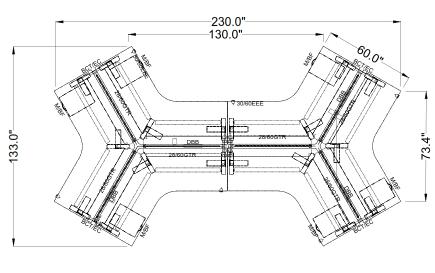
CONSTRUCTION PLAN CANVAS WALL WITH SCREENS
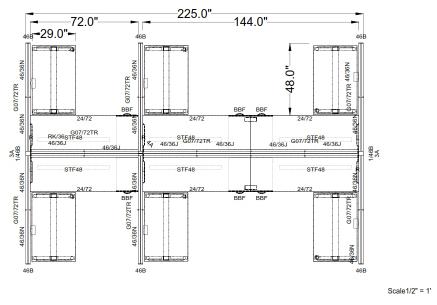
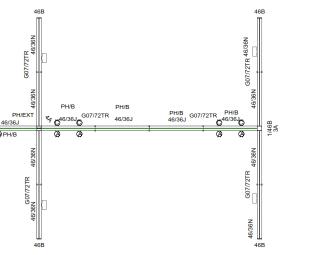
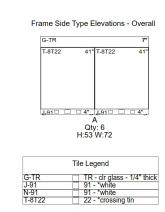
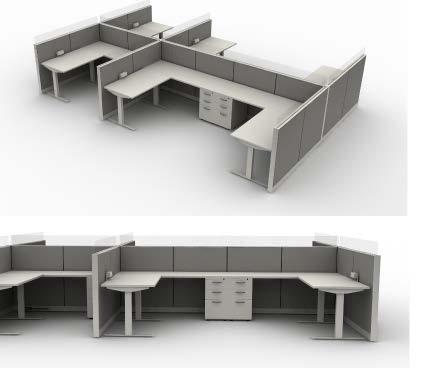
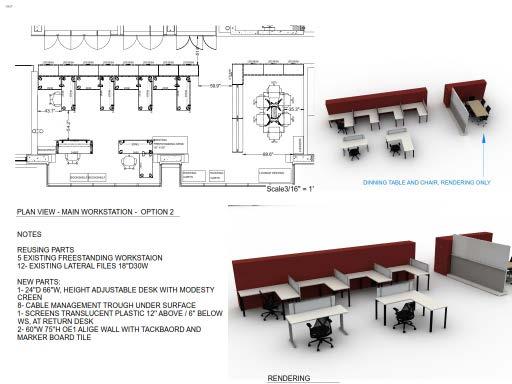
EXECUTIVE OFFICE PLAN AND 3D
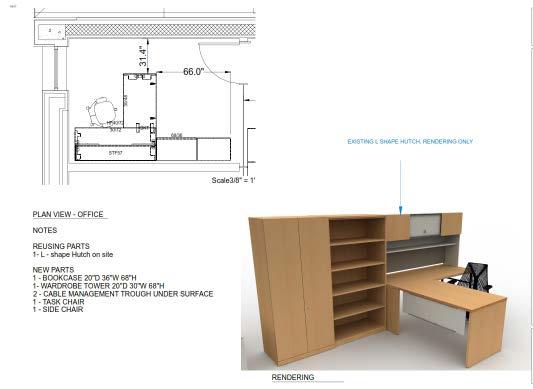
Apartment Interior Design
Site: toronto, Canada
Client: Private Year 2023
Softwares: Revit, Sketchup, Adobe Photoshop
Design interior of the apartment in a modern
style. Planning in every detail the apartment.
Client wanted a renovation that gives a warm and european feeling through the design.
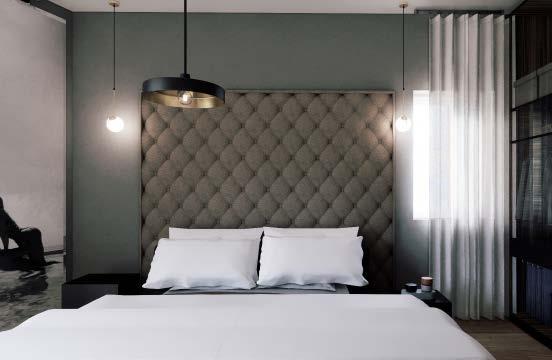
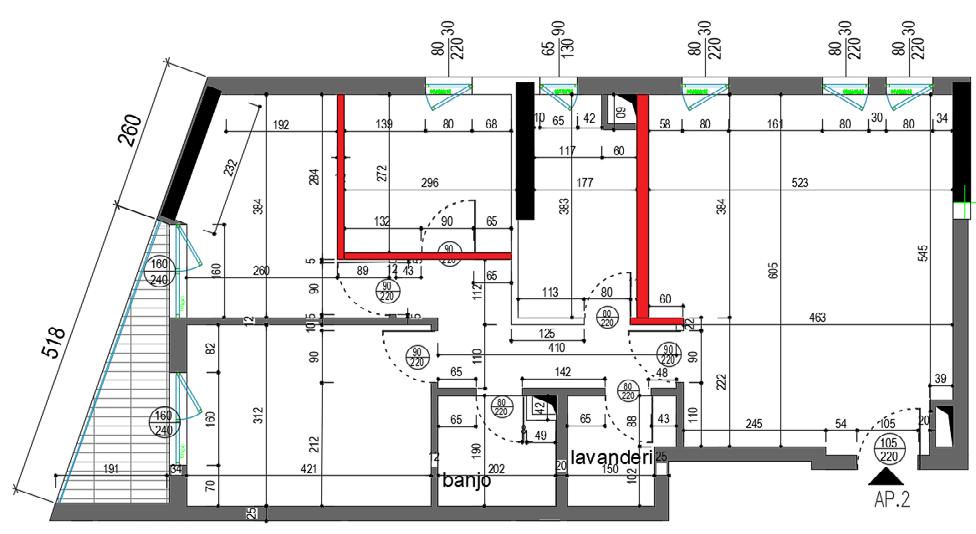
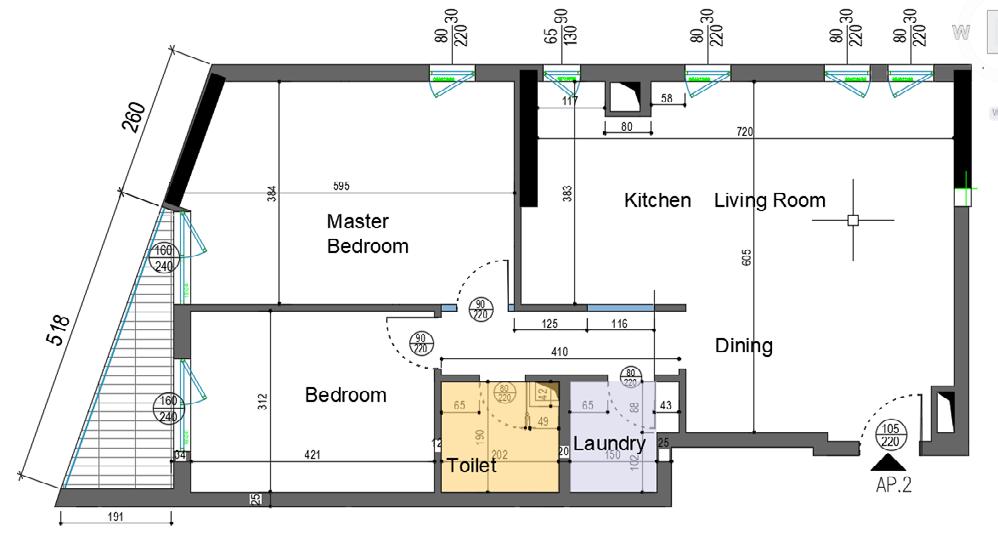
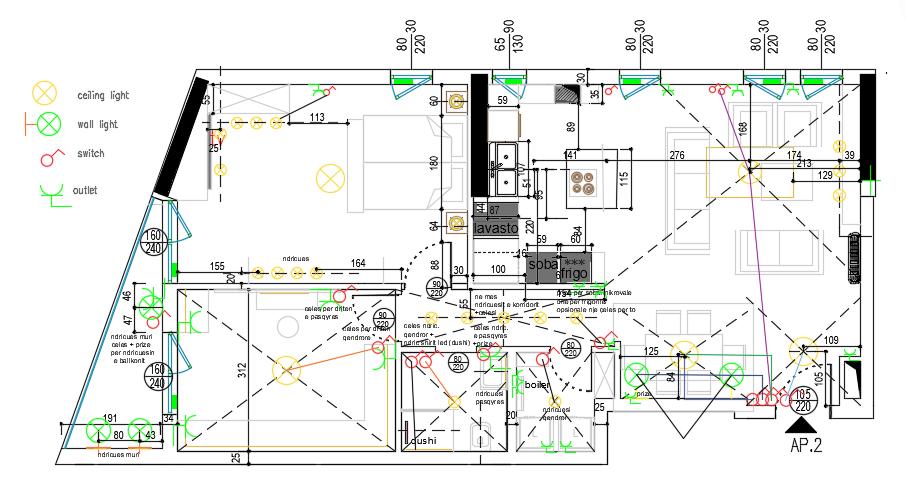

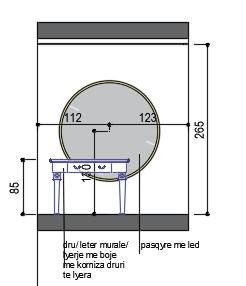
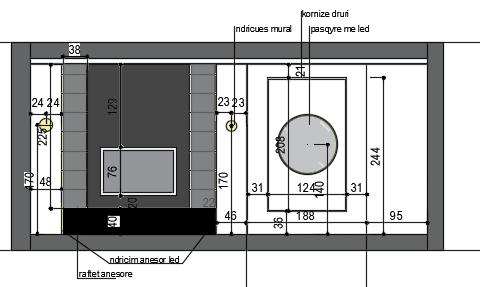
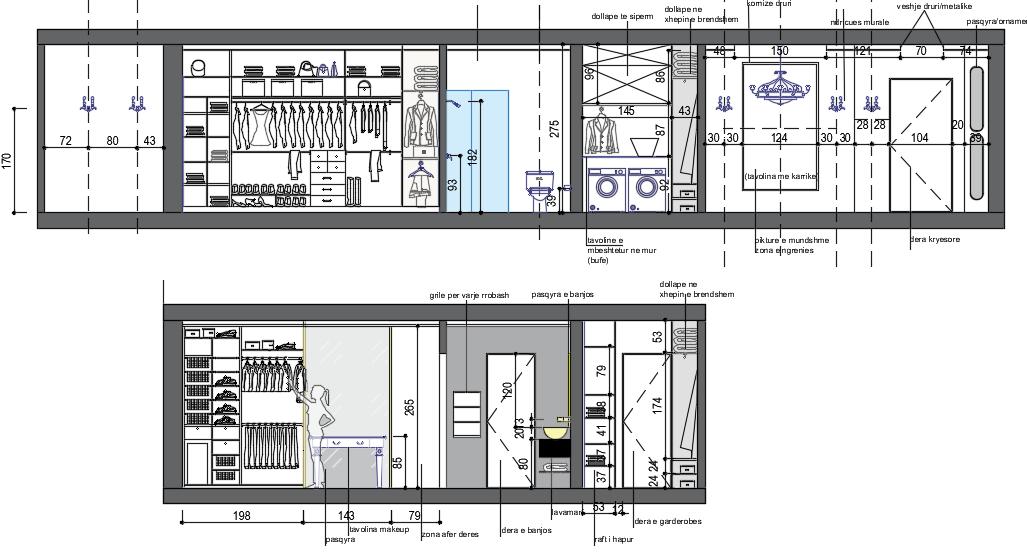
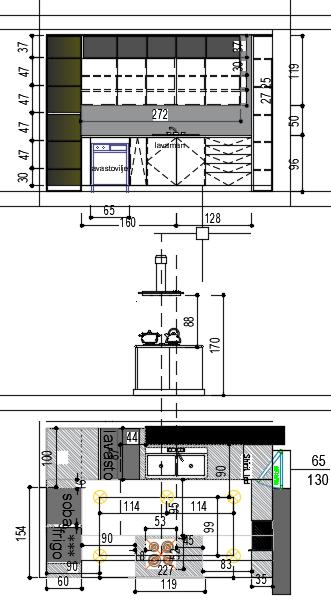
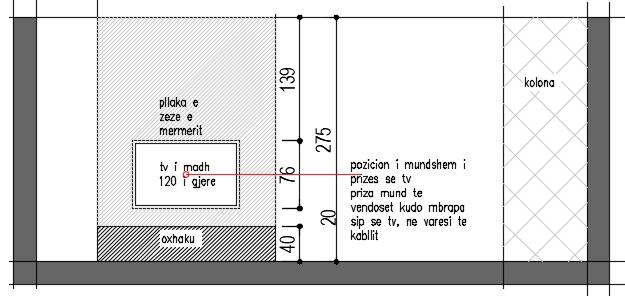
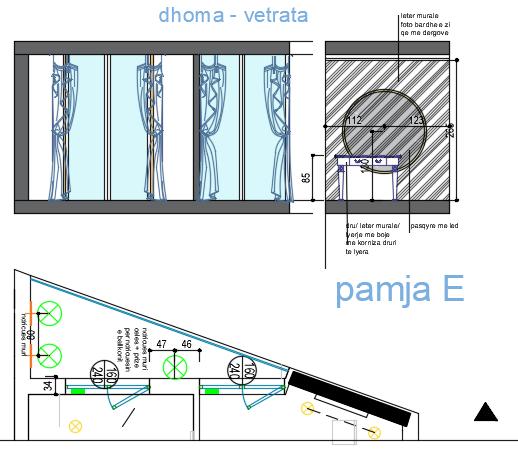
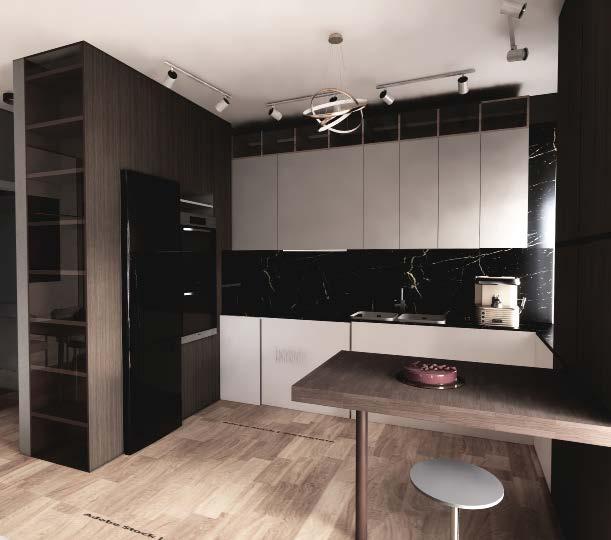
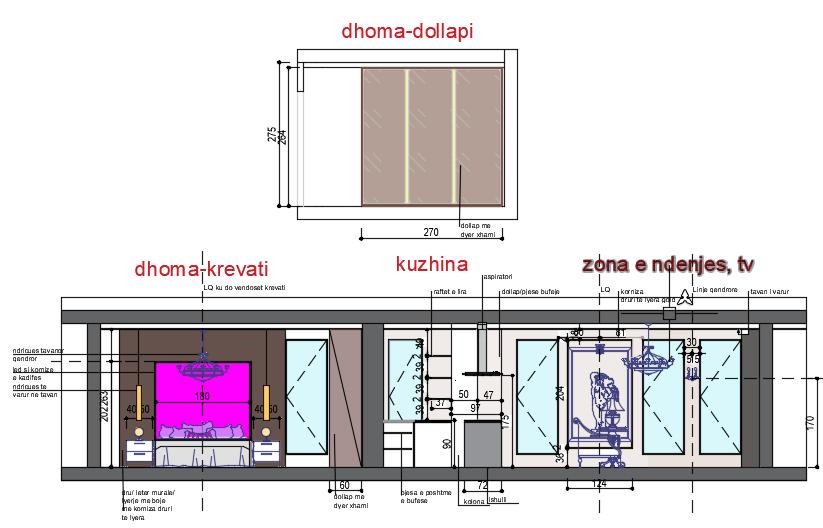
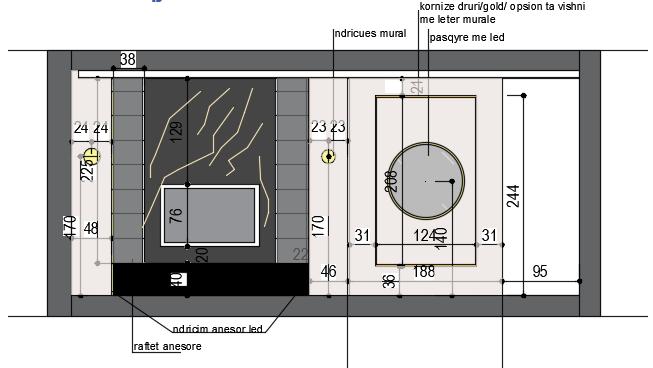
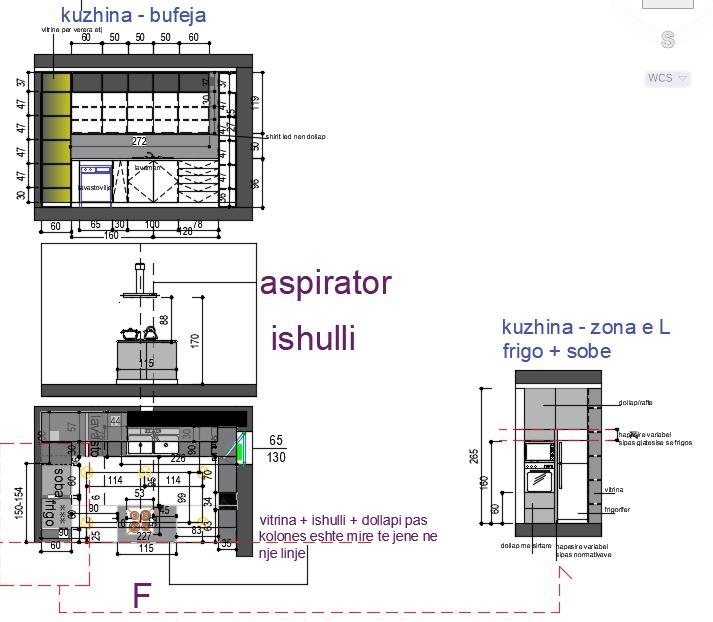
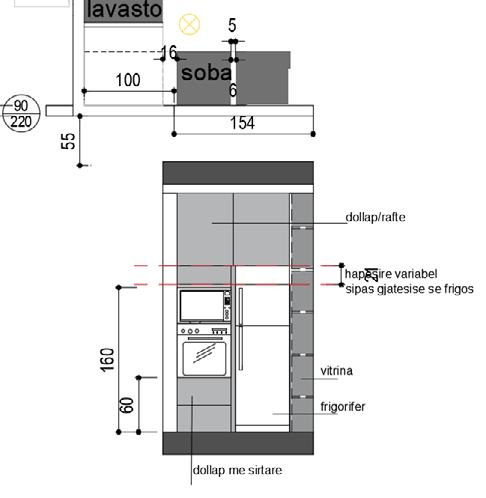
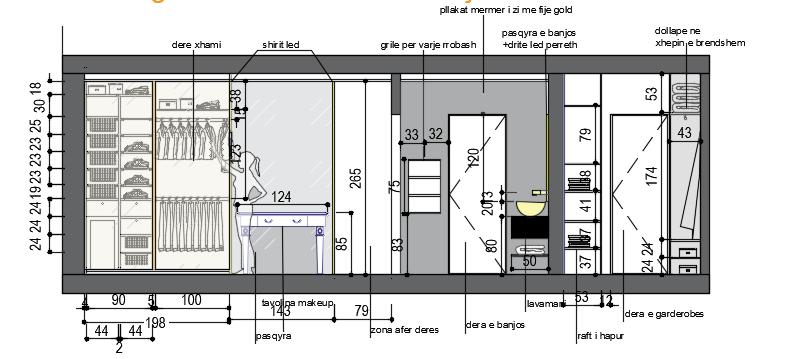

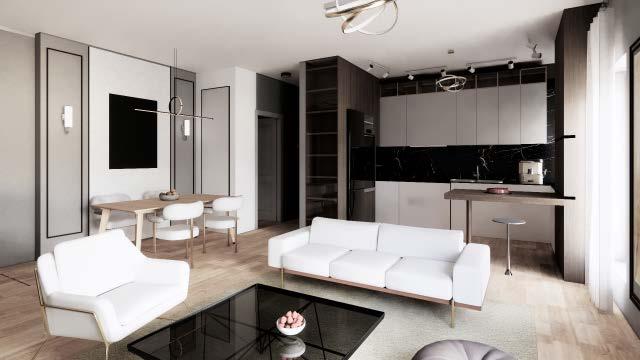
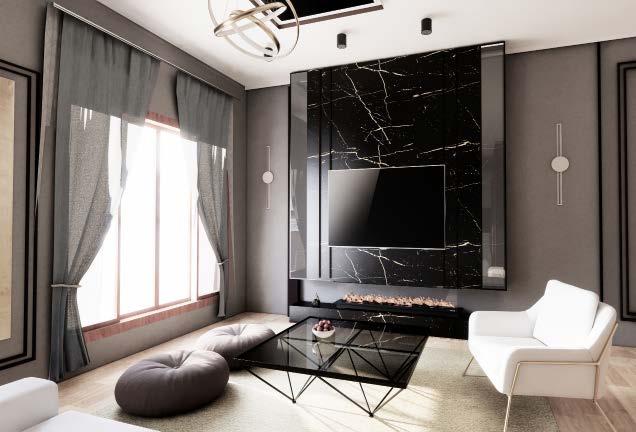
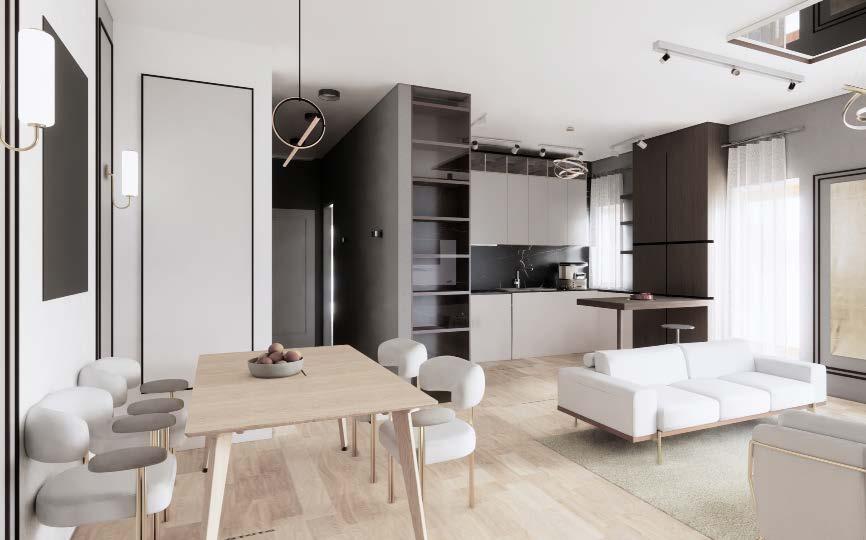
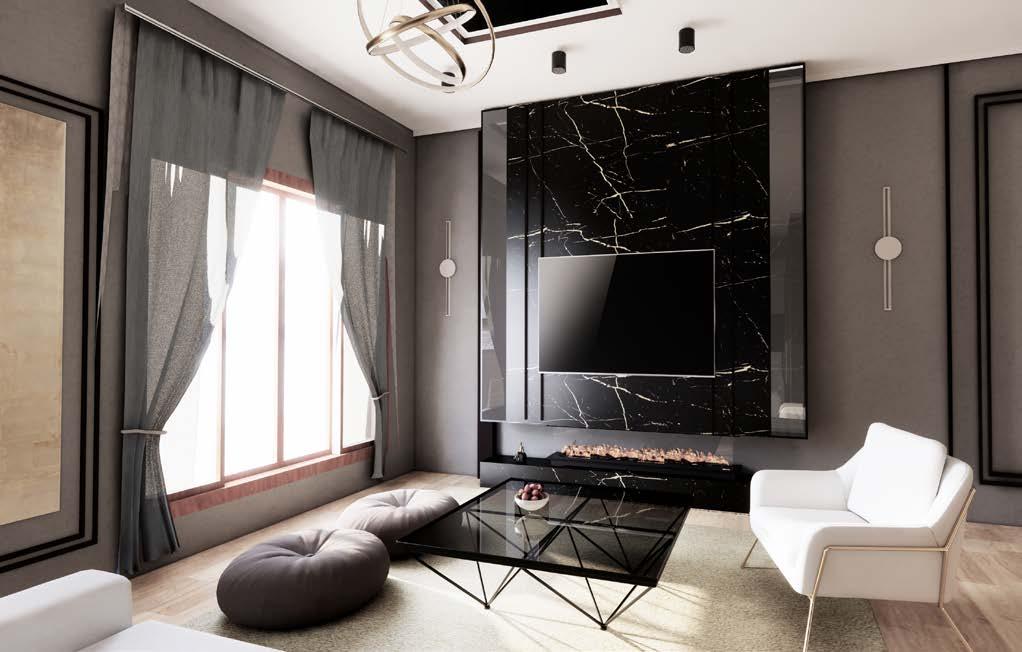

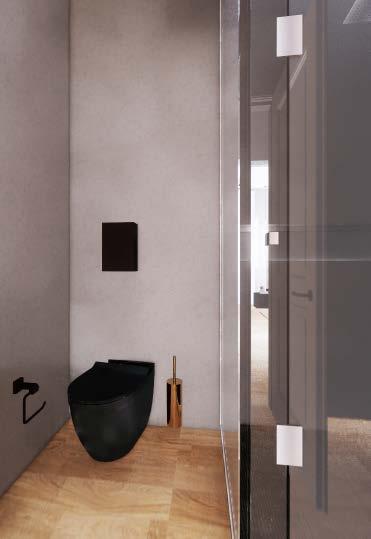
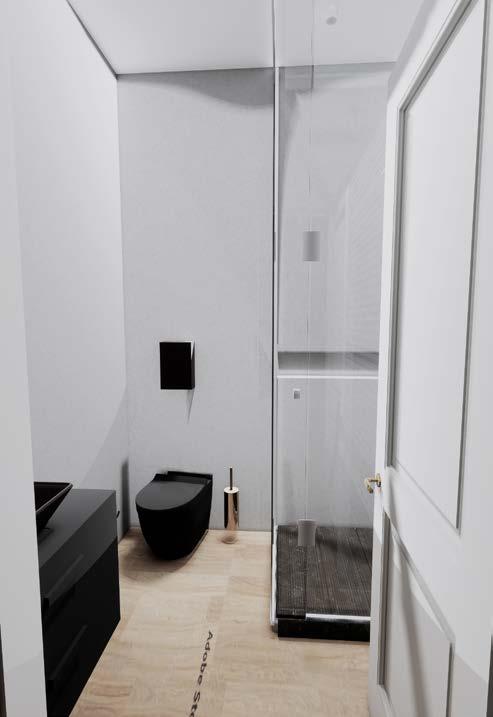
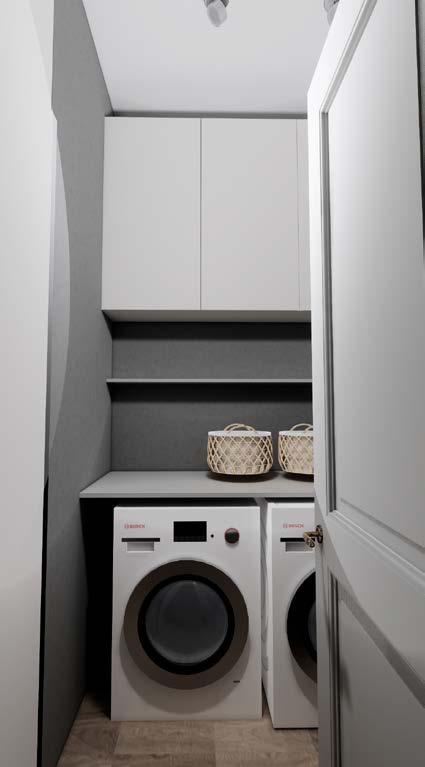
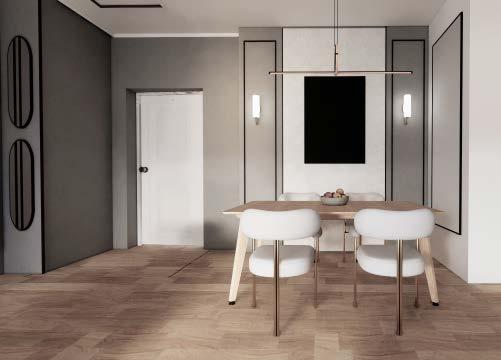
Residential and Commercial b uilding
Site: Lulishta Stadiumi Dinamo, tirana, Albania
Client: land lords
Construction company: Domus group shpk Softwares: Revit, Autocad, Sketchup, Adobe Photoshop
The landowner wanted to build a residence about 12 storeys high and a commercial area into the first and second floor. Our company was the construction company in charge and the investor as well. I had to oversee and execute the direction and remodelling the design of the chief architect. Also I had to visit site twice a week to update the site engineers about the development of the project. had to deal with the clients and land lords about their requirements related to the design of each apartment.
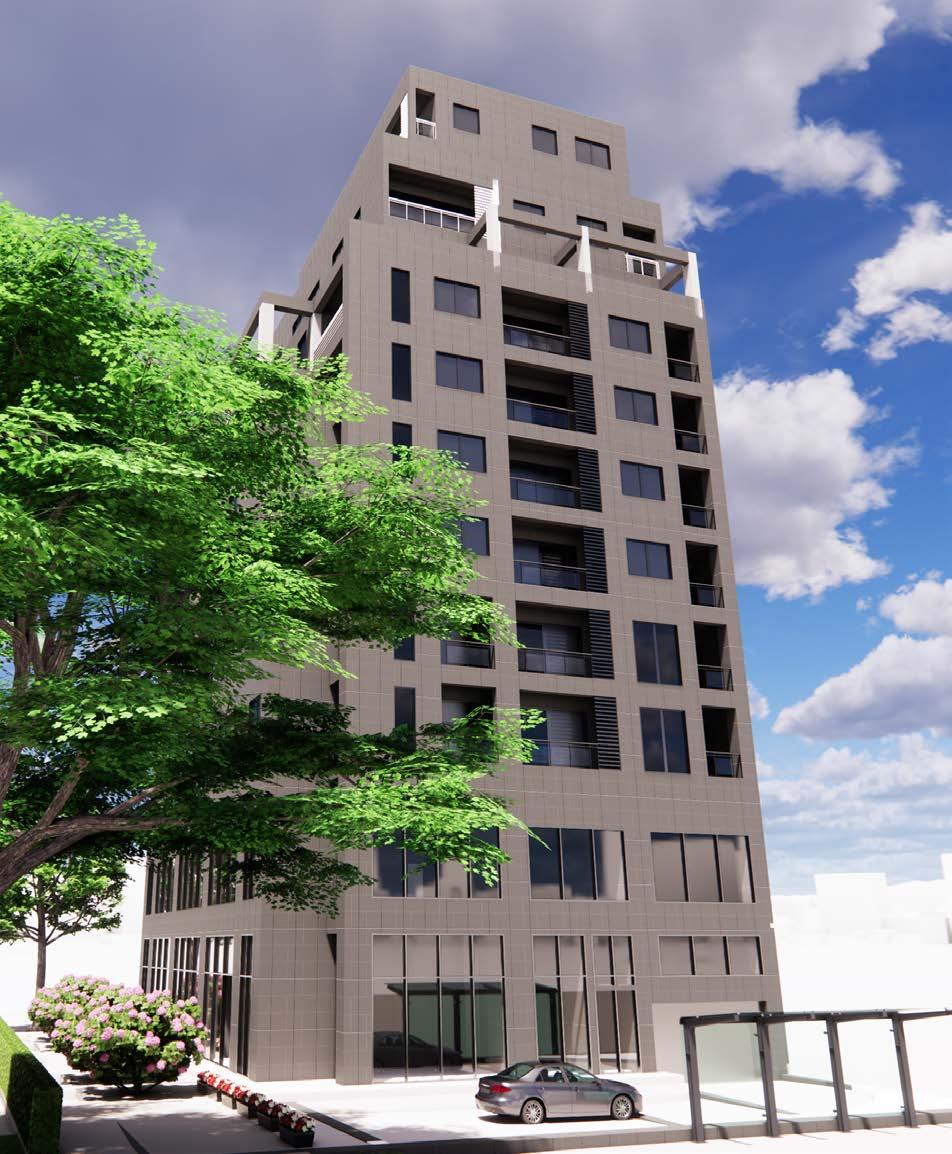





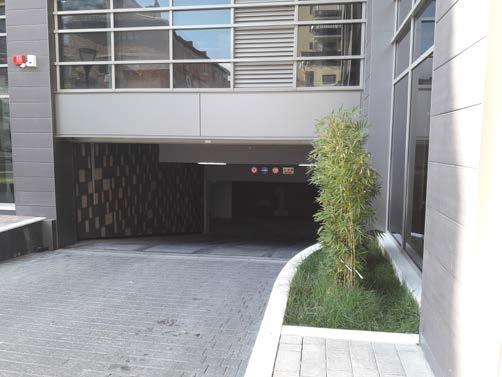

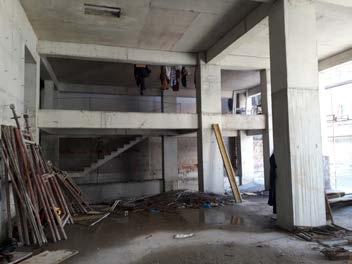
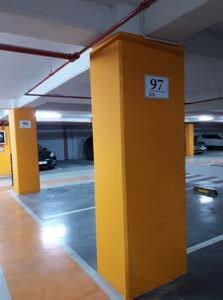
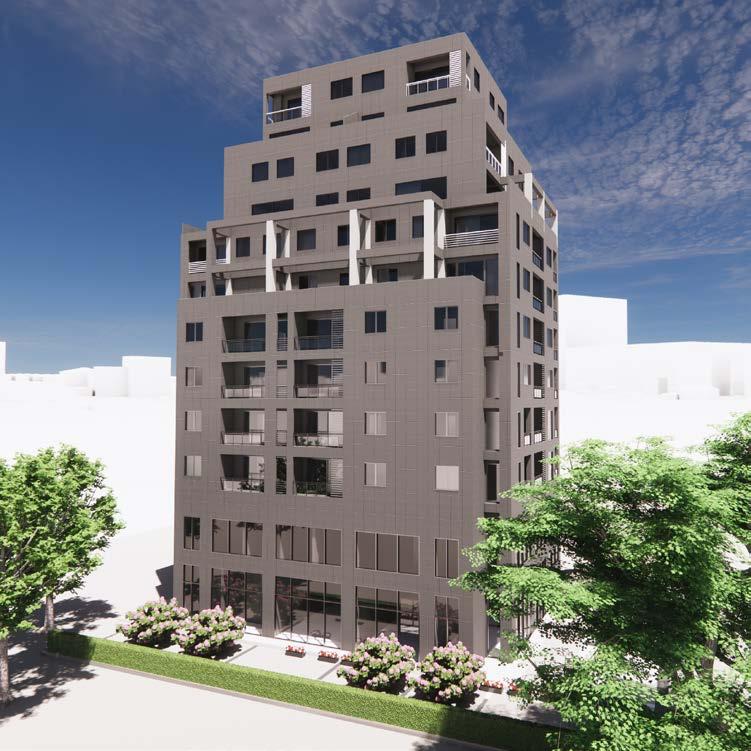
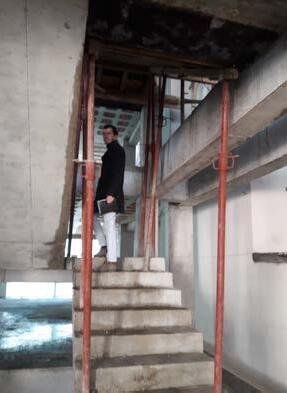
Refurbishment tob ( t heater of o pera and b allet)
Site: “Scanderbeg Square“, Tirana, Albania
Professor: ermir gjoka first term, Year 2012
Softwares: Autocad, 3ds Max, Sketchup, Adobe Photoshop
this is a refurbishment project. the objective of my intervention was to generate more space in the building and to integrate with the facade of the theater. the extension is going to be built in glass and steel in between the two existing parts of the existing building. the proposal is a glass cube with exposition areas and rooms for the ballerinas to practice. the cube is connected through lifts and stairs in the inside and halls with the existing building.
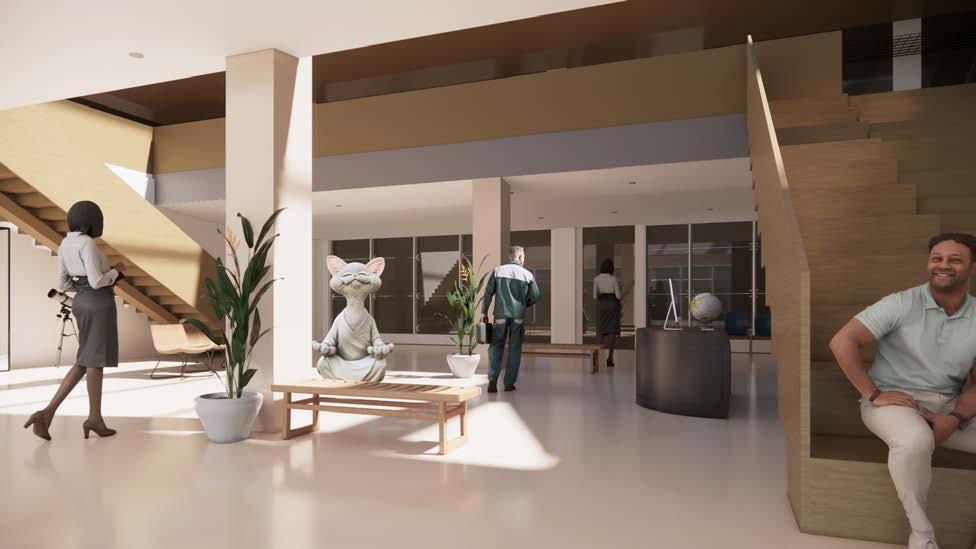
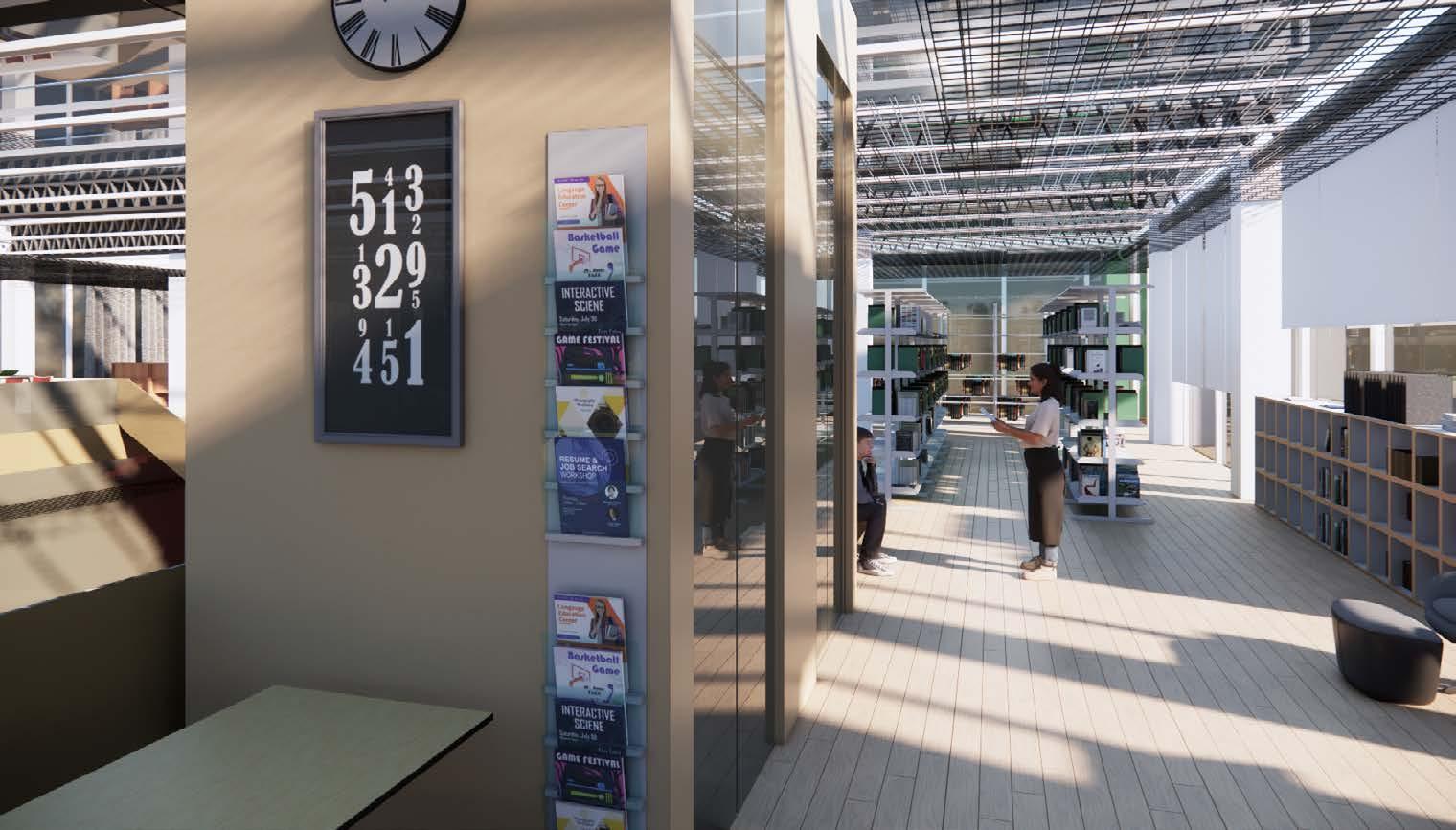

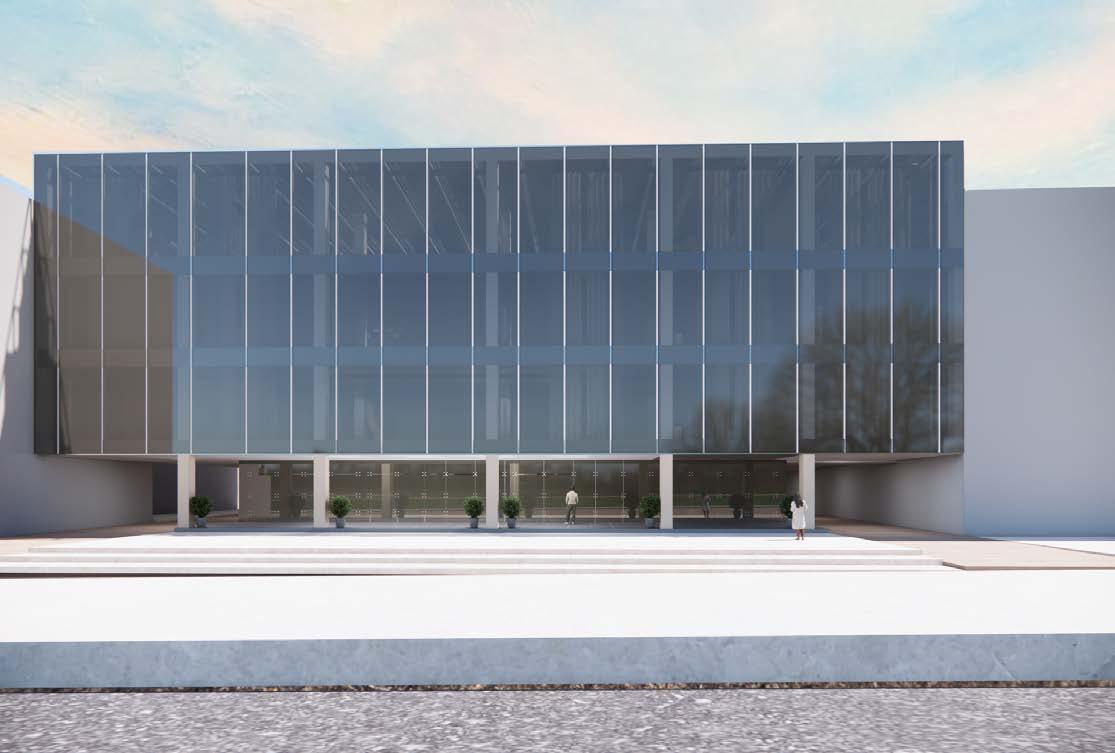
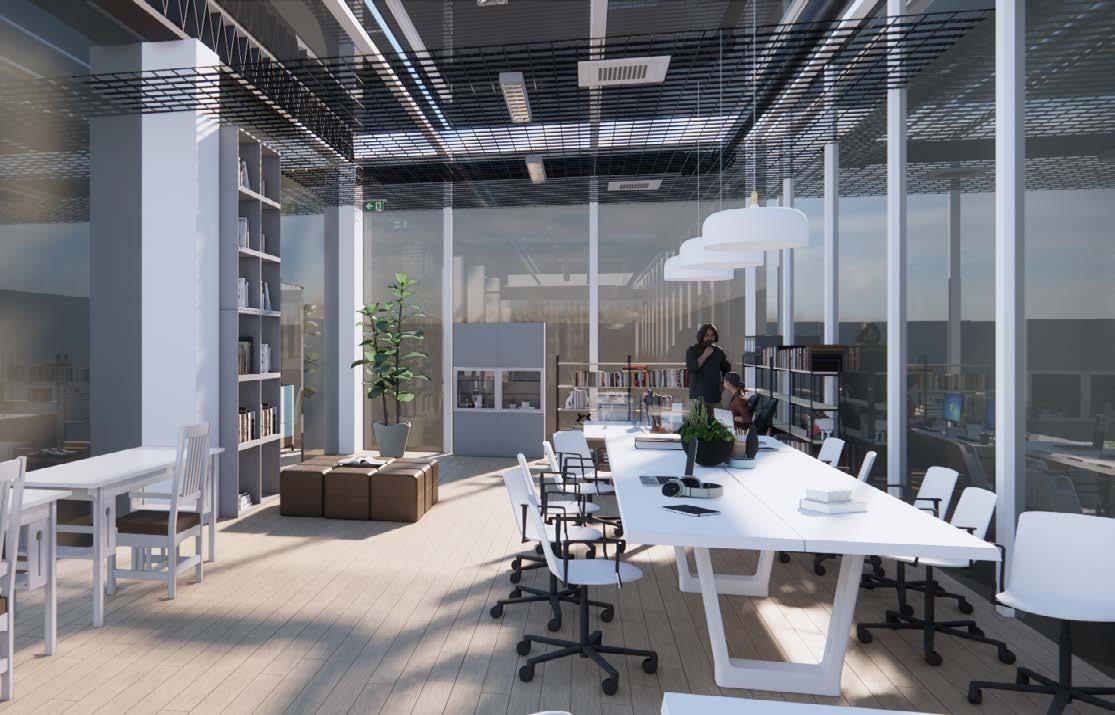
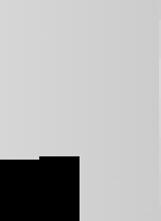

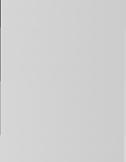

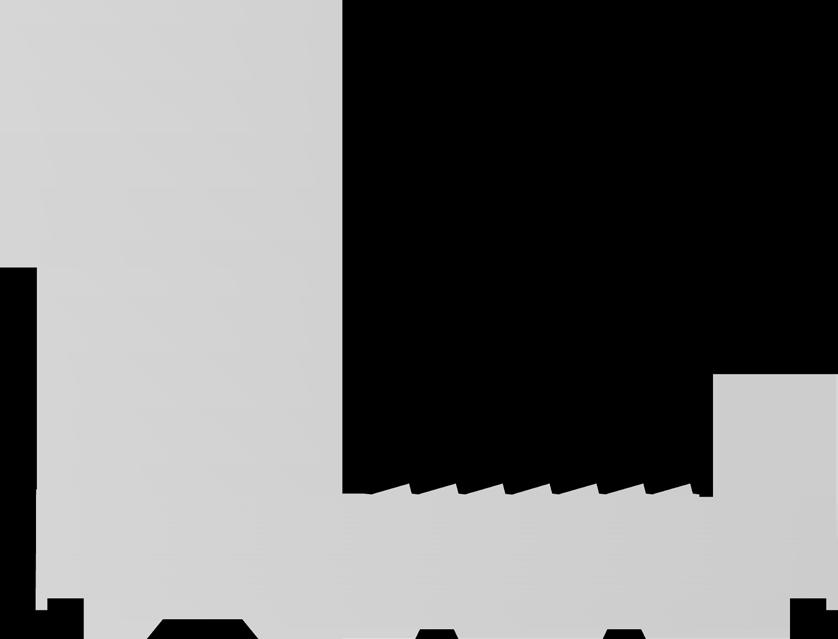



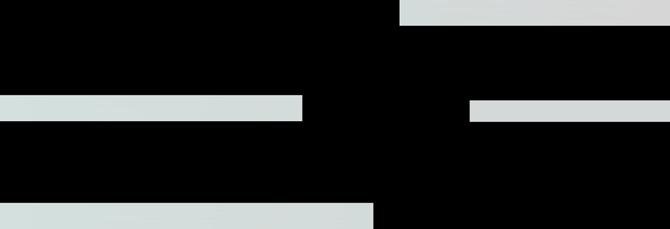





























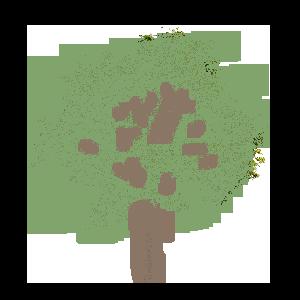
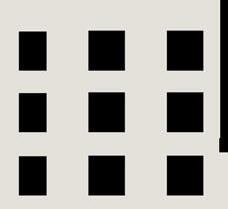







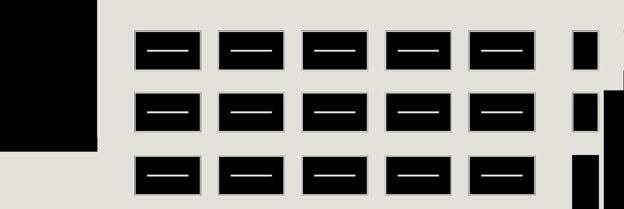

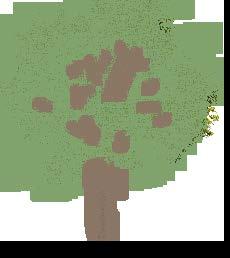

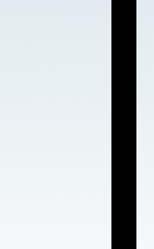
OLDROYD
'RONDO 274' SUSPENSION ROD BRACKET (TYPICAL) FIXED TO SIDE FACE OF TRUSS BOTTOM CHORD AS SHOWN AT 1200mm CTS USE 'RONDO 247' SUSPENSION ROD ANGLE BRACKET WHERE FIXING TO SIDE OF TRUSS IS NOT POSSIBLE
'RONDO 121' SUSPENSION ROD
POLYESTER (NOT FIBREGLASS) BATT CEILING INSULATION
'RONDO 700' SUSPENSION CLIP
POLYSTYRENE WALLFORM
REINFORCING TO ENGINEERS DETAILS
VANDEX
BB75E/CEMELAST (2 COATS)
OLDROYD GTX MEMBRANE
VANDEX SUPER POWER-TROWELLED INTO TOP OF SLAB
TANKING APPLIED OVER MIN. 40 X 40 VANDEX UNIMORTAR1 FILLET
FIREPROOFING
CERAMIC TILES 2CM
STUCCO
CONCRETE 15CM M100
METALLIC GRID
SHTRESE H/I
THIN CONCRETE LAYER 10 CM
GRAVEL 15 CM
EARTH

OLDROYD TP FILTER FLEECE SHINGLE - 40MM S.S.
PERFORATED LAND DRAIN GEOTEXTILE WRAPPED
CONCRETE BLINDING



Site: tirana
Client: Institutional building
Company: C&MAlbania
Year 2017
Softwares: Autocad, Sketchup, Adobe Photoshop
wanted to implement a contemporary architecture and feel while designing the high School building. Since it is situated mostly in a residential area, It needed to maintain an adecuate appearance and establish a strong singergy with the existing enviroment. transparency and sinuosity create a symbiotic relationship between the learning spaces and the new urban context. the connecting hallways are made of glass to ensure that the light follows everywhere in the building and visually opens up to the areas from one program to the other. The ground floor of the school consists of the entrance and next to it lies the administration building, followed by the auditorium with the food court, then the gym. the furnance is situated in a separated bulding with an outside entrance. In the northern part of the building are situated the classrooms in block in three storyes. the labs are located in 2 storyes next to the entrance of the building. In the second floor is the library where students can read, learn and interact with each other. As you can see all the functions of the buildings are designed in separate parts and connected through glass as a symbol of transparency and you can perceive no limitations in movement. there is also a small atrium in the middle of the glass hallways. It helps the students get along with each other and as a form of “escape” from the school. the main entrance is directed to the dormitories area to be as private as it can. The outdoor part contain the field for sport activities as football, basketball ect. and they are near the gym as it should be. the back of the school is a very larg space sorrounded by metallic fence so the student feel protected and can freely engage in many other school and fun activities.

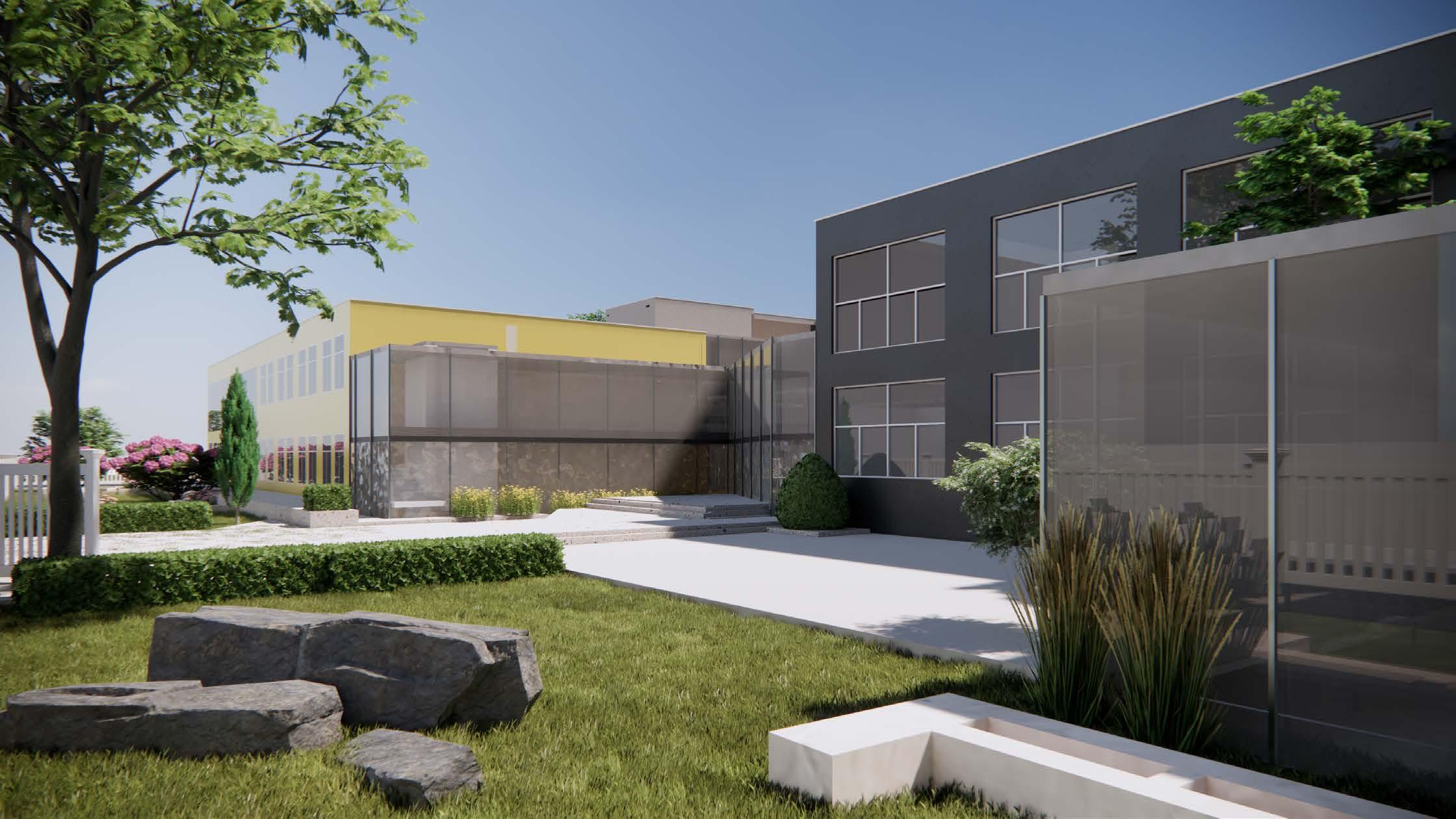

the initial shape limited by the zoning by law.
Speatared volumes that contains the design program.
Site analysis; orientation, sun path, wind, visibility, accessibility.
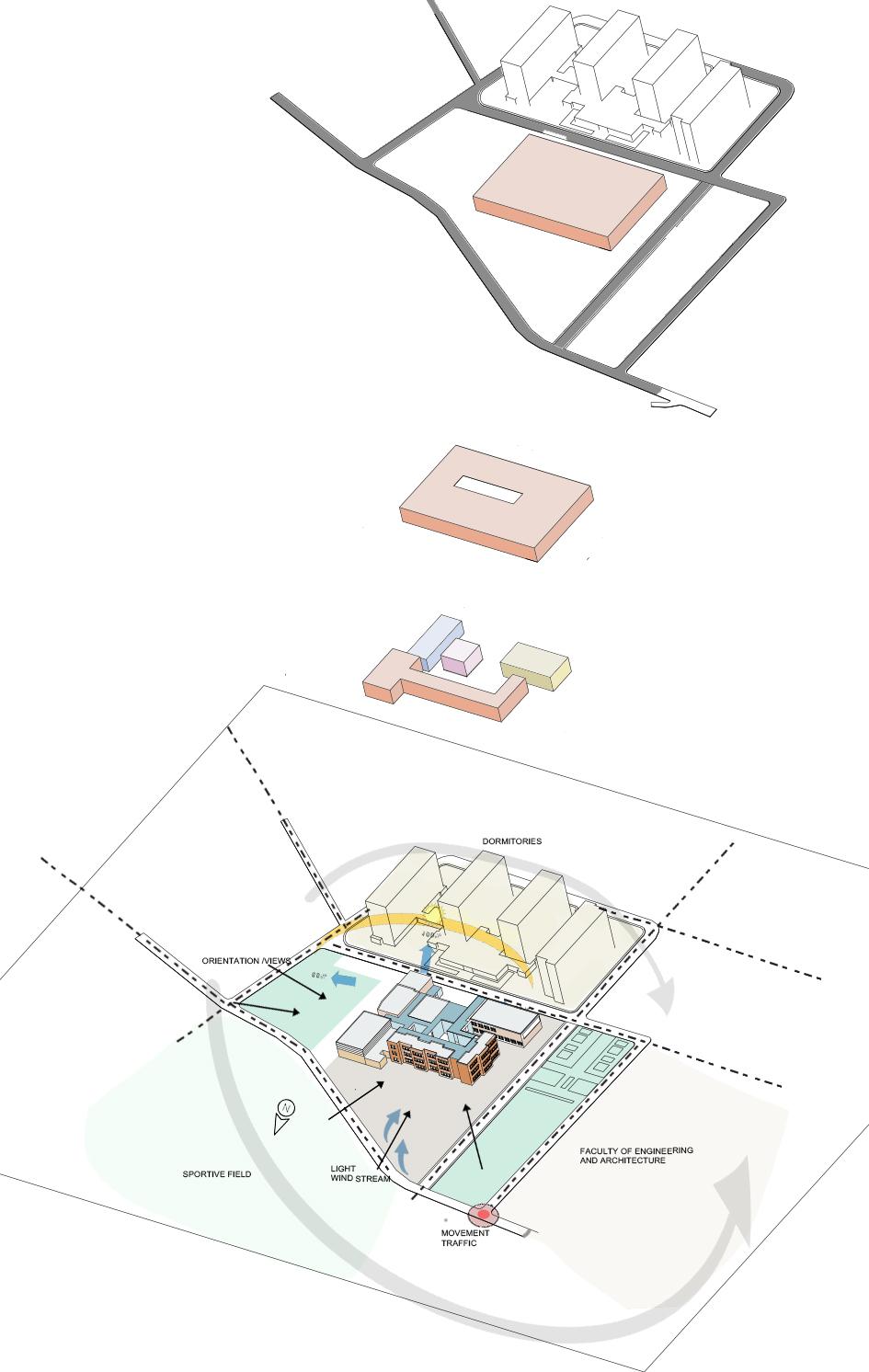
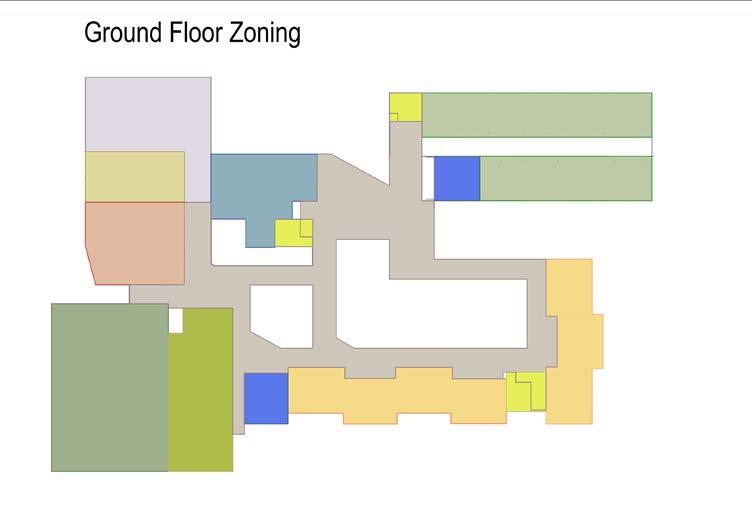
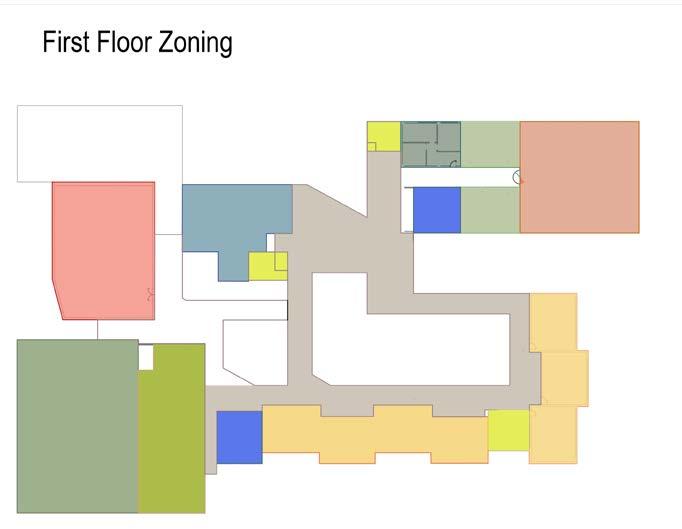
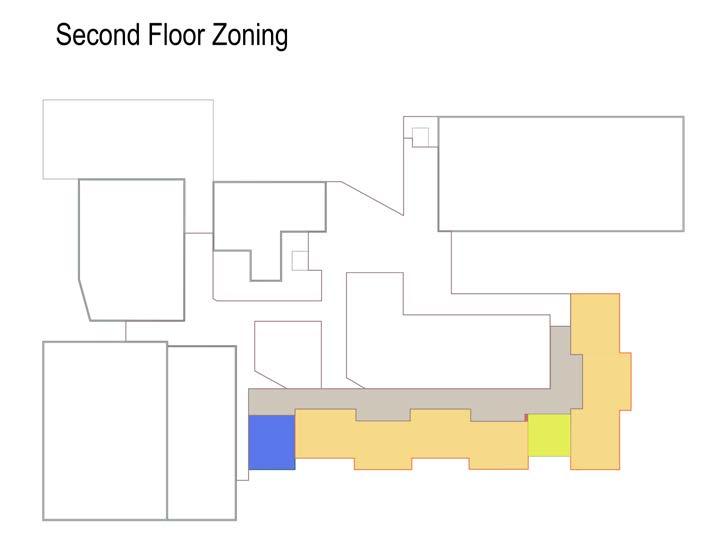
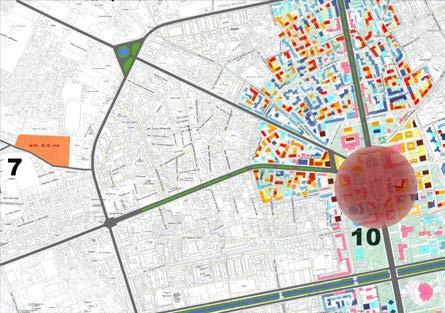
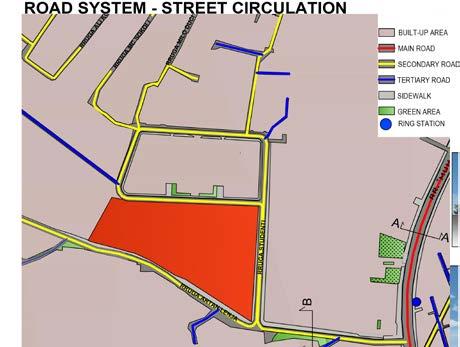
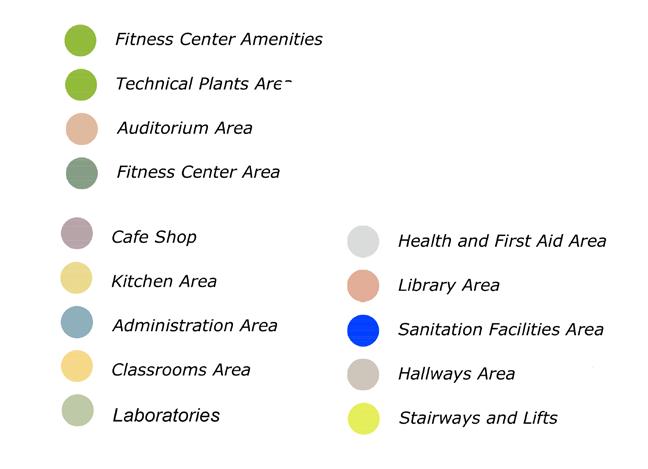
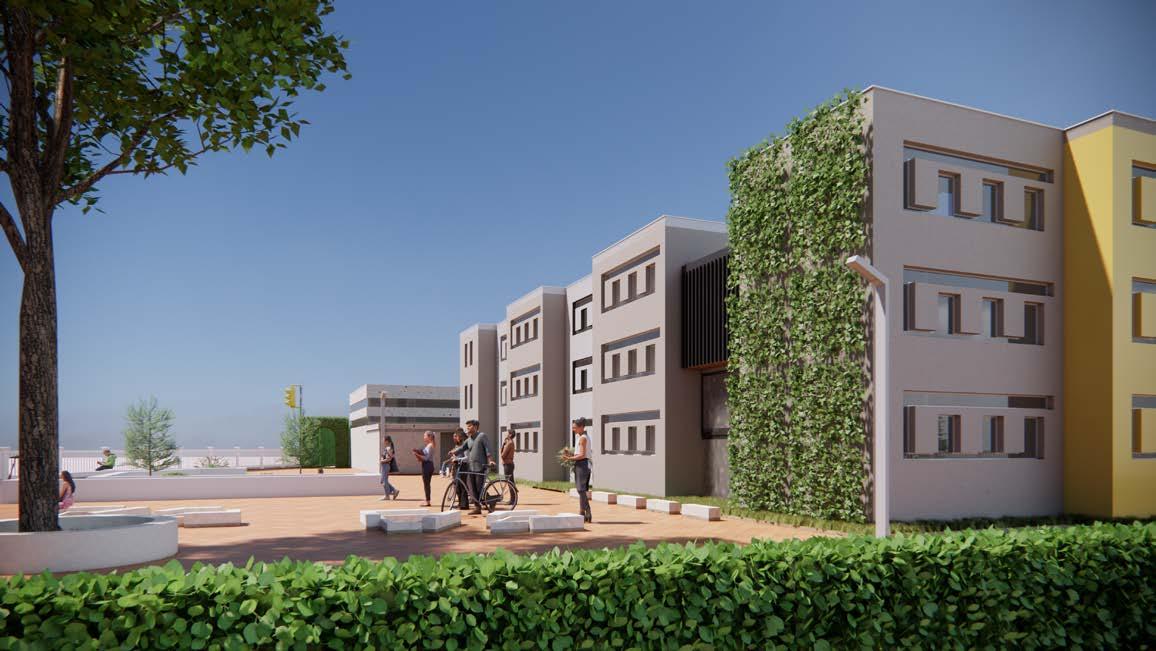
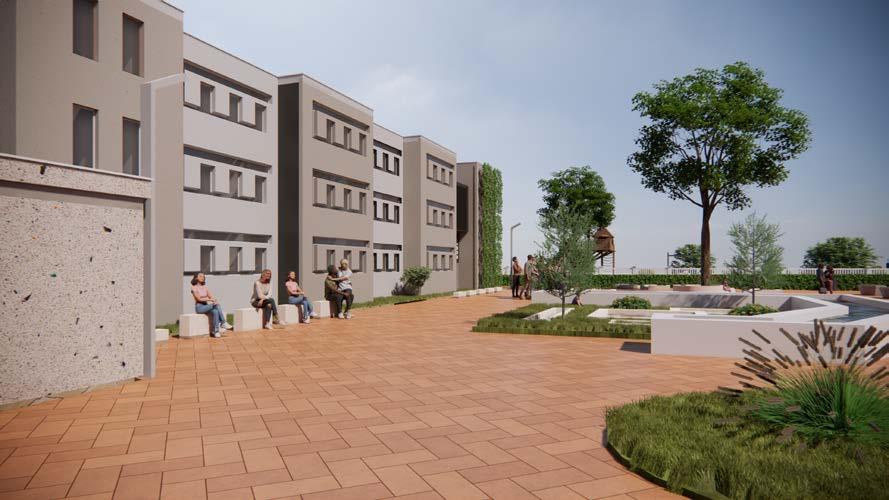
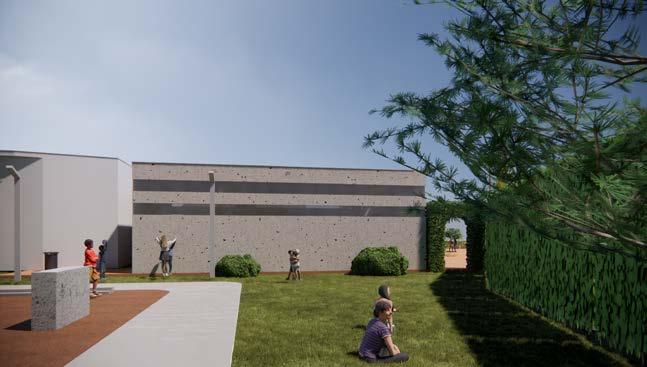
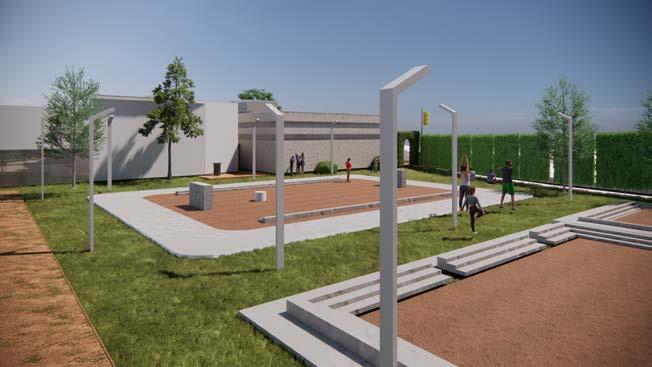
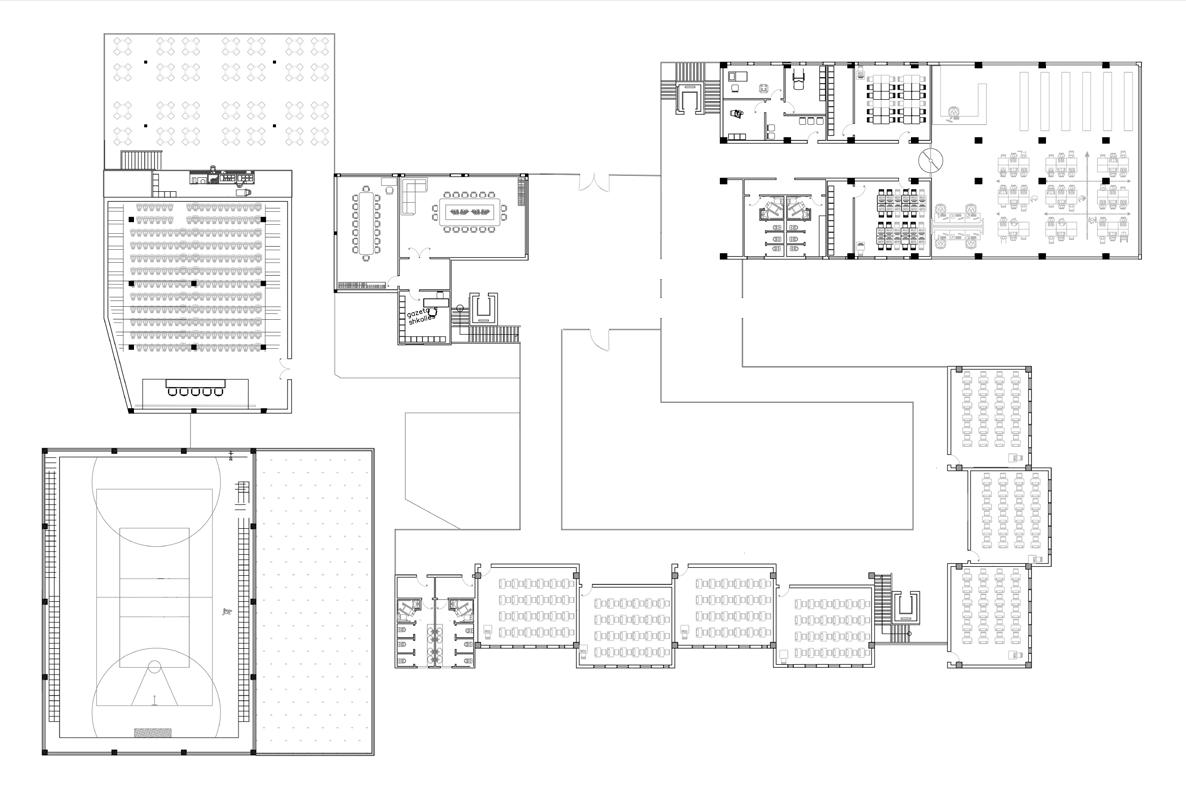
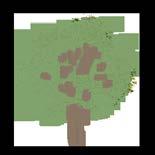
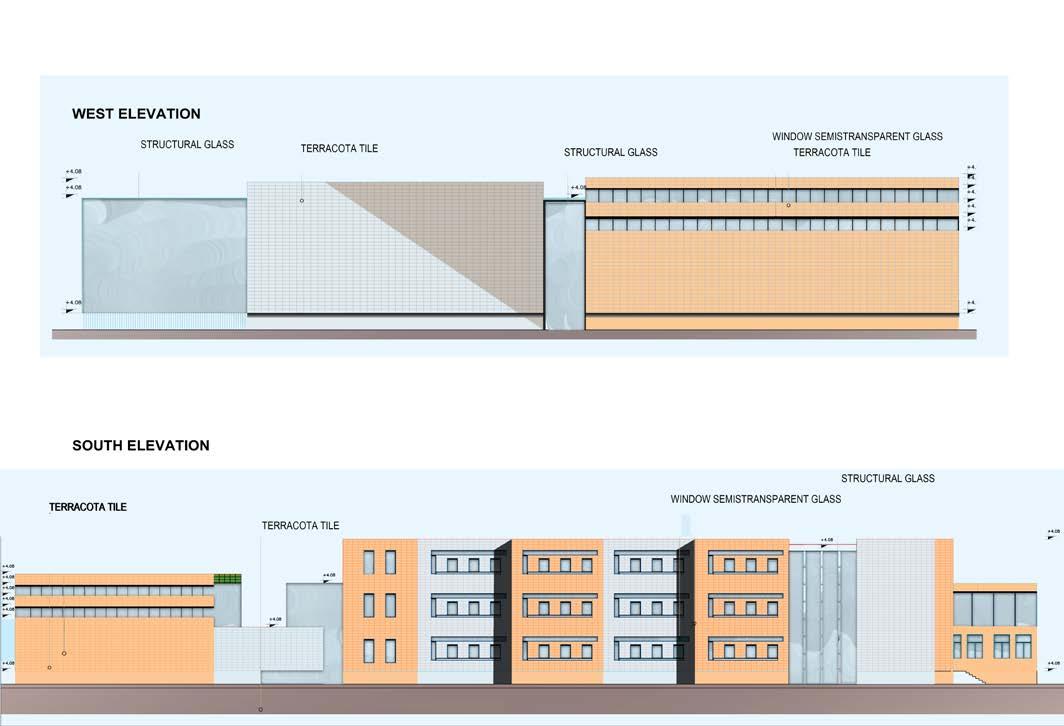
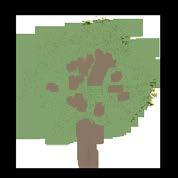
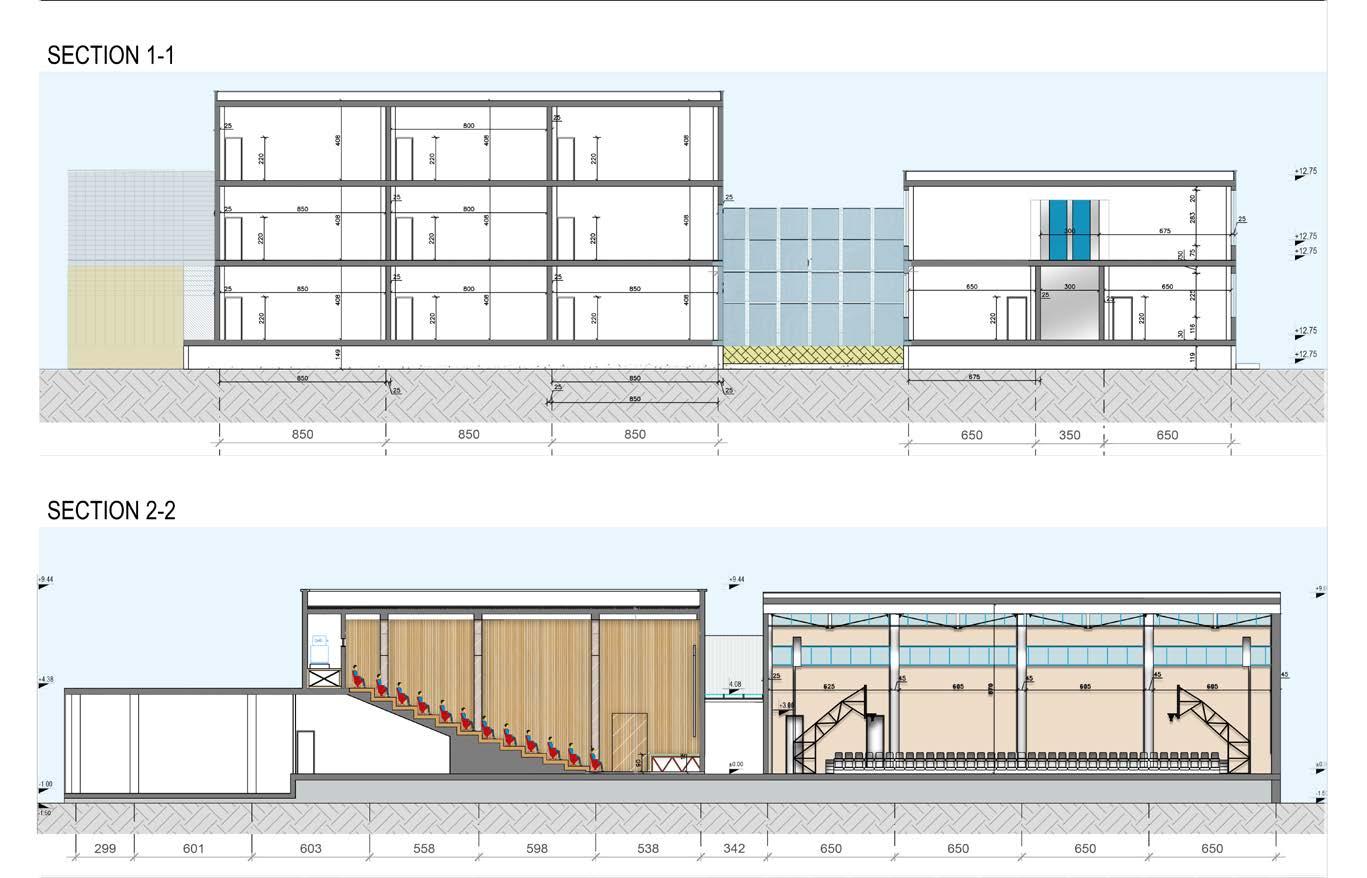
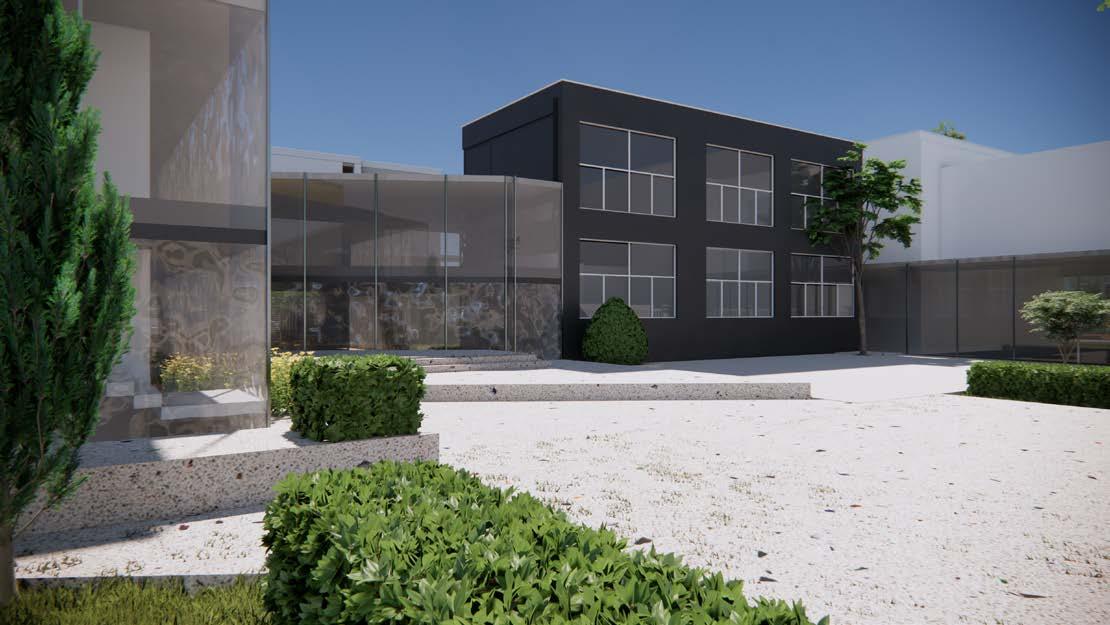
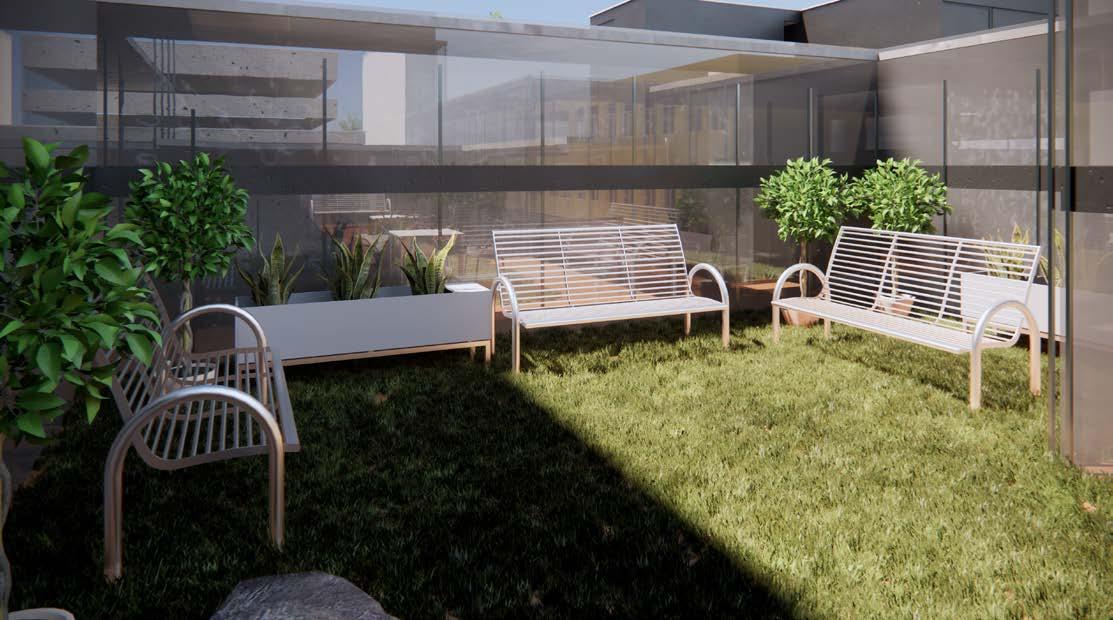
email: joanaluari@hotmail.com
linkedin: https://www.linkedin.com/in/joana-luari-a366a338/ HttPs://issuu.com/Home/PublisHed/Joana_luari_agostini_arcH Portfolio