Architecture Portfolio
 by Joanne Huang
by Joanne Huang
Select Works 2020-2024
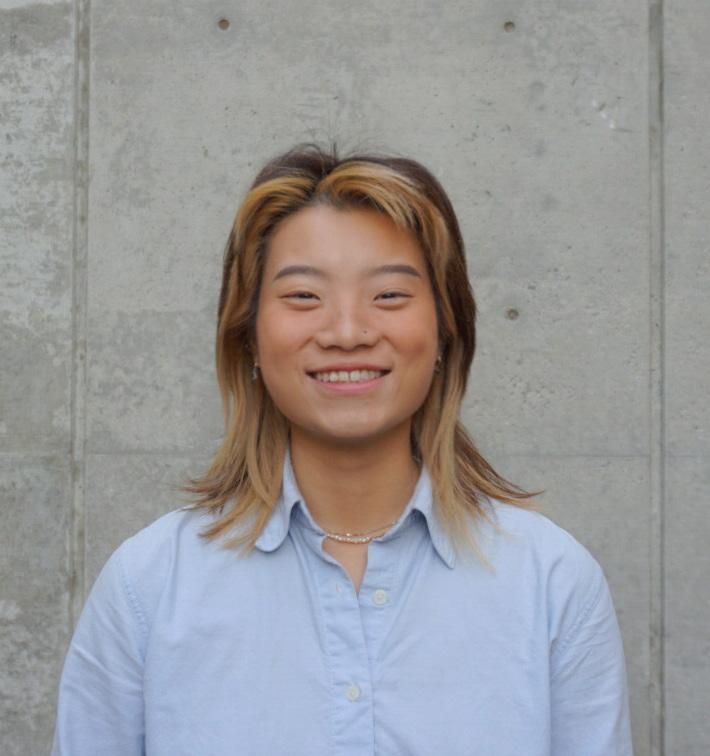
About Me
Hi! My name is Joanne Huang. I am currently a fifth year student at California Polytechnic University, San Luis Obispo.
I started my degree in Bachelor of Architecture with the curiosity of how built environment influence people and our surroundings. This has developed throughout the years expanding to different scales of design including urban design and interior design. This has inspired me to minor in City and Regional Planning and enrolled in interior design studio while I was studying abroad in Copenhagen Denmark.
I believe in holistic understanding and designing, working with different disciplinaries would make us appreciate different professions, further integrating different fields of architecture and have a deeper understanding of the people we design for.

of Content Check out more projects on my website: https://joannehuang900120.wixsite.com/website Co-Op Living for Families 01 Tegner Museum Extension 05 AngleR San Francisco 09 Hibernation Dome 15 Cerro La Jara Research Center 17 Other Projects 19 • NOMAS Competitions • Precedent StudySustainability & Structure • Hand Sketches
Joanne Huang | Urban Design
Table
Co-Op Living for Families
Shared living space provides an opportunity for socialization beyond the confines of work and school—a residence accommodating multiple families. It represents an evolution of the original co-housing concept, rooted in Denmark, fostering various forms of collaboration within familial units.
This Cooperative Housing initiative, situated in Christiania, Denmark, upholds the local ethos of shared living and equity within public and private spheres It features distinct transitional areas, ranging
• Fall 2022
• Residential building
• Christiania, Denmark
from private to semi-private to public spaces, shared among five families. These spaces include a main kitchen, lounges, a movie area, and a children’s play space equipped with a slide and pole.
Nestled along the waterfront in Christiania, the housing project is designed to harmonize with the community, offering additional amenities without encroaching on public spaces. It aims to enhance the quality of life for neighbors, providing enjoyable conditions regardless of the weather.
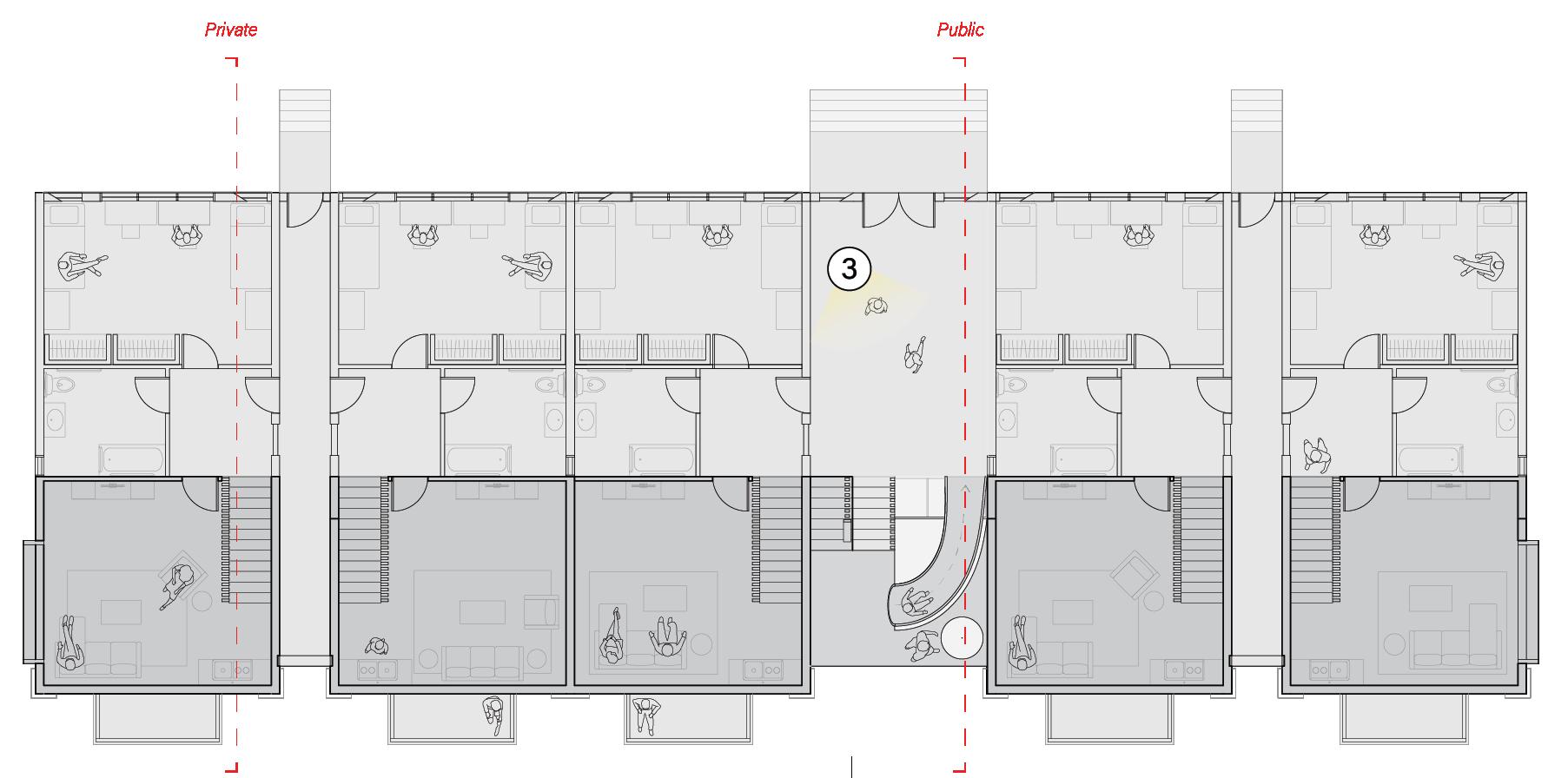
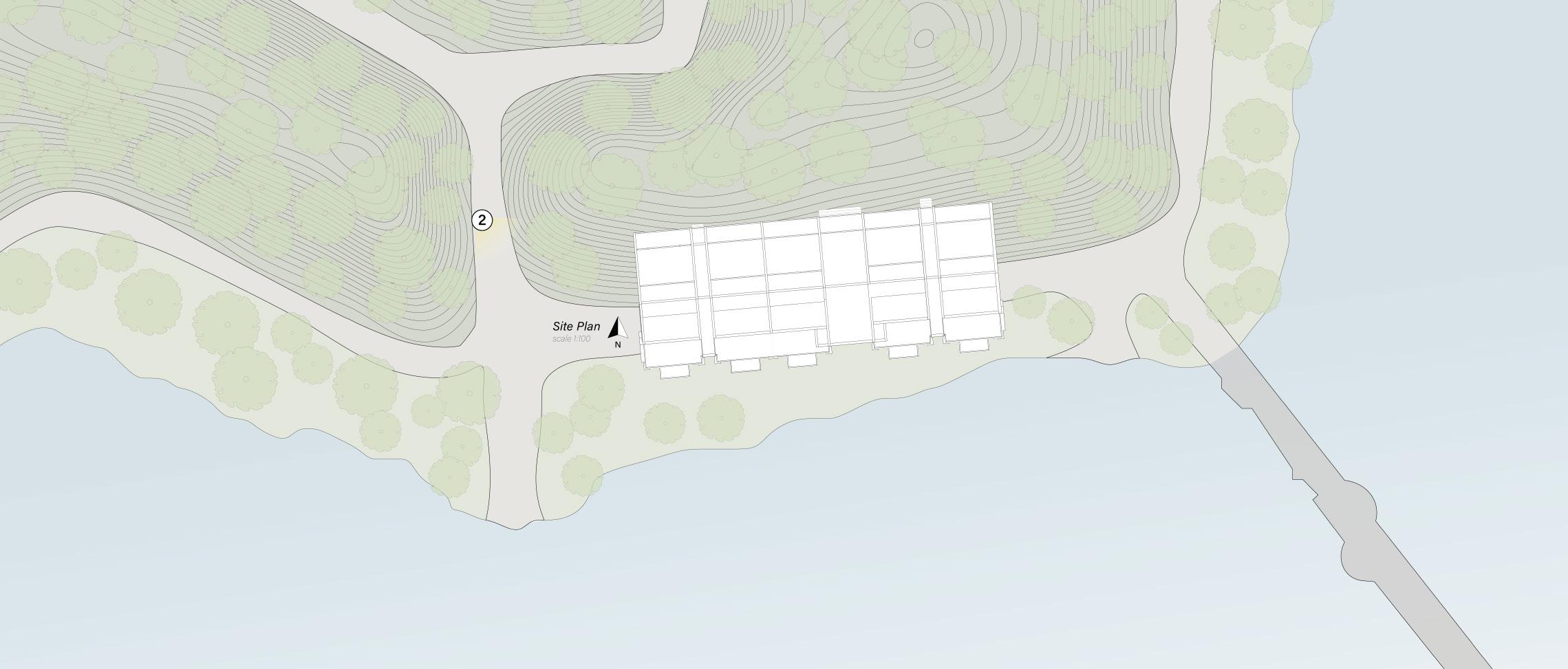
1
Site map
Private Section

Public Section
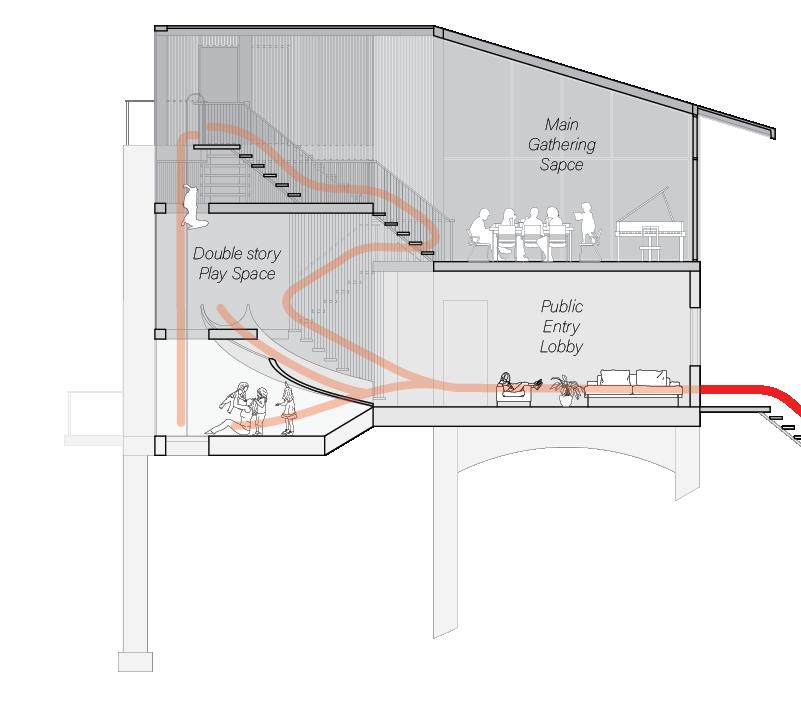
Circulation path from public pathway to semipublic main gathering space; follow by semiprivate family living room, then finally, private space for both the kids and adults.










Elevations and Public/Private gradiant correlation.
2

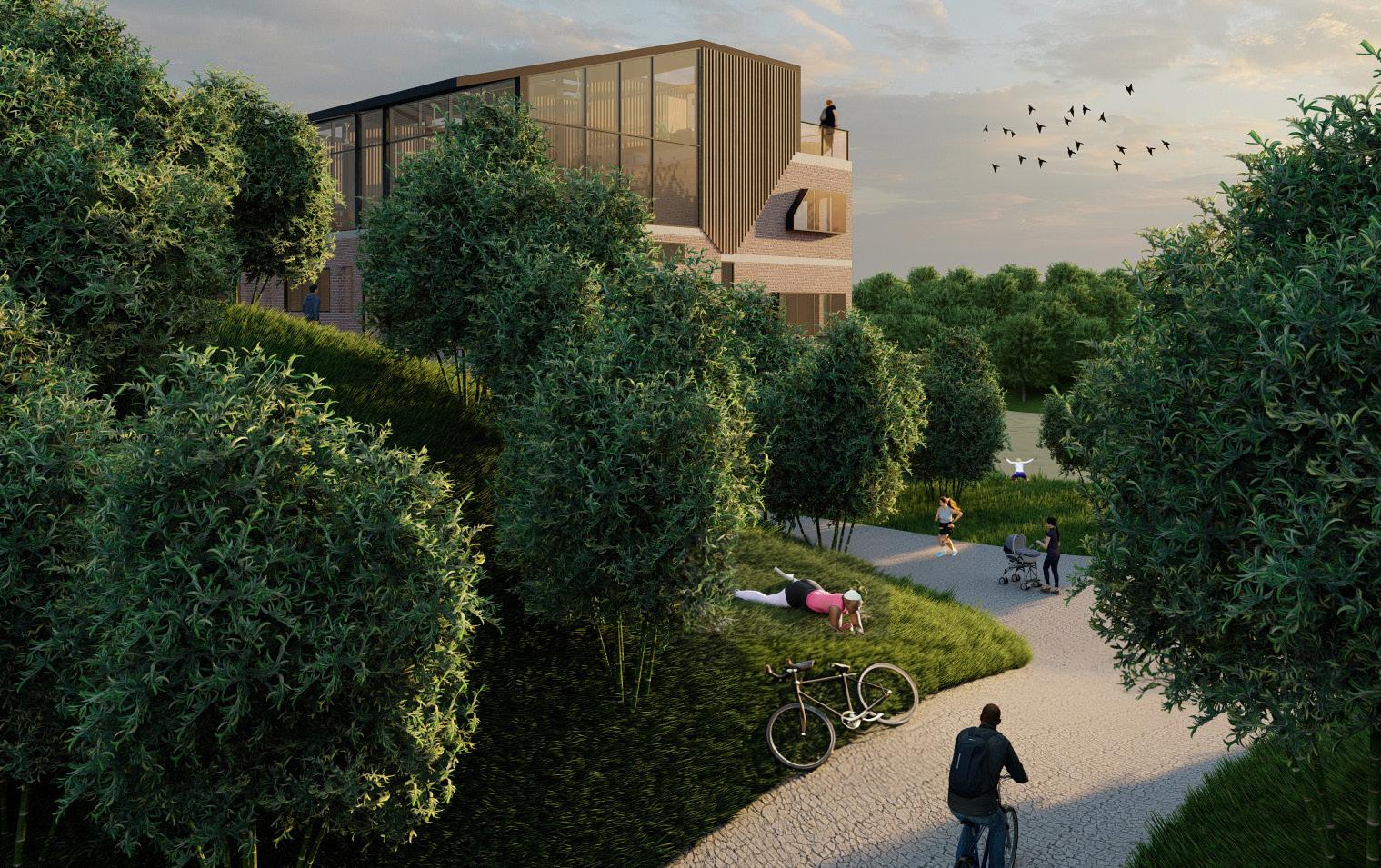
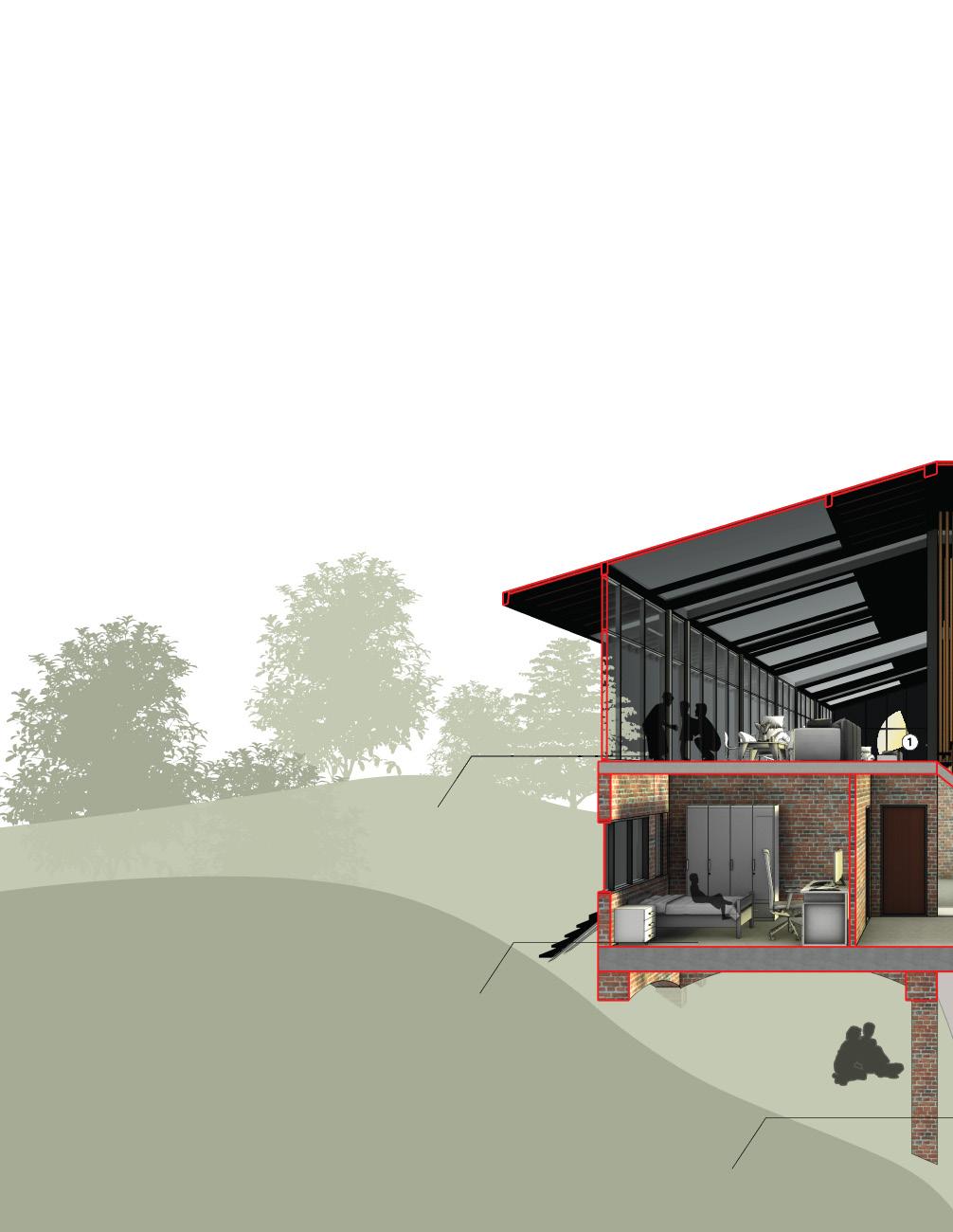
3
1. Shared space, including the main kitchen
Retaining the Original Bike Path with Additional Shading for Comfort
2. View from the closet main street entry
Kids’ Room
Shared Living Space (for all)
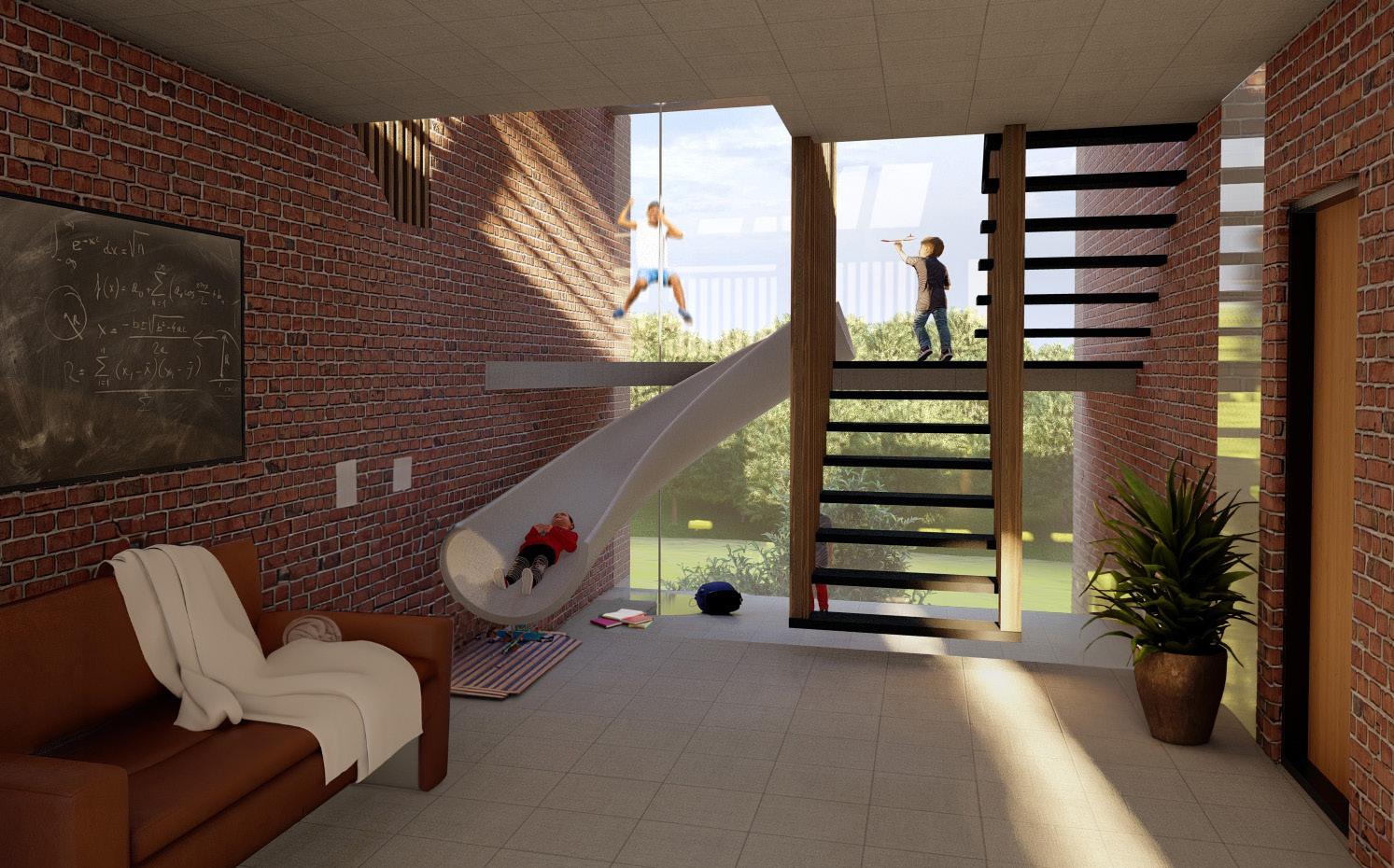
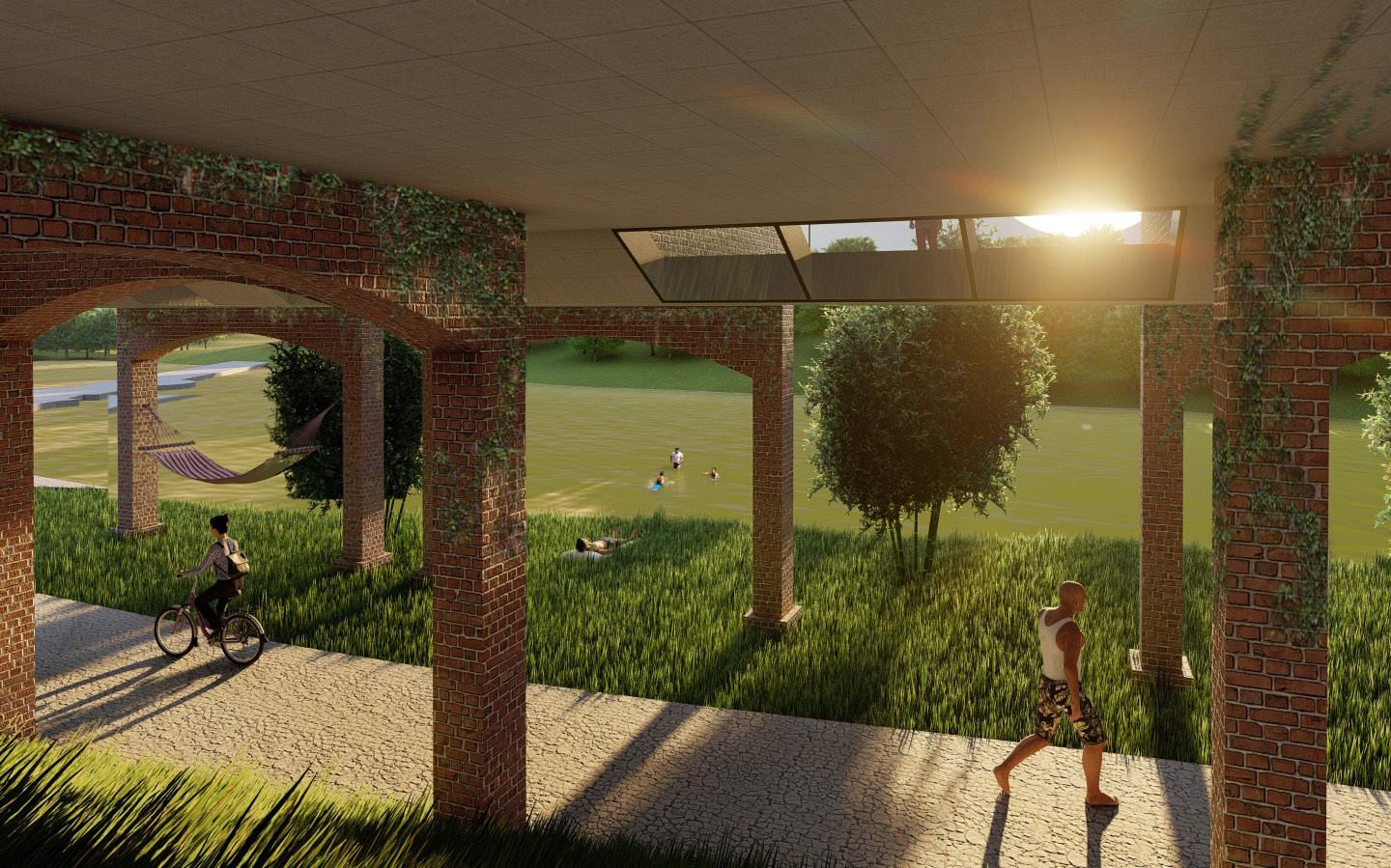

Outdoor Rooftop Garden
Shared Living Space (for single family)
Dyssebroen Bridge
Parents’ Room with Private Balcony
4
3. Public entry/ in between kid’s playaground
3.5 m
4. View from existing hill underneath co-op housing
Tenger Museum Extension
The Tegner Museum is situated in Northern Zealand. The initial design of the museum was conceived by Rudolph Tegners himself, and both he and his wife were laid to rest near the site. The museum’s extension is a endeavor to offer a comprehensive insight into the artist’s life and body of work, all while maintaining a respectful balance with the predominant concrete structure housing the majority of his expansive sculptures.

• Fall 2022
• Museum extension
• North Zealand, Denmark
Main connection concealed mostly underground, the extension delicately interacts with natural lighting, creating a contrast & seperation to the original museum. This design approach not only allows for a harmonious integration with the natural surroundings but also grants transparency, affording visitors a captivating view of the outdoor statue park. The intention is to seamlessly complement the existing architectural landscape while enhancing the overall experience of Tegner’s artistic legacy.
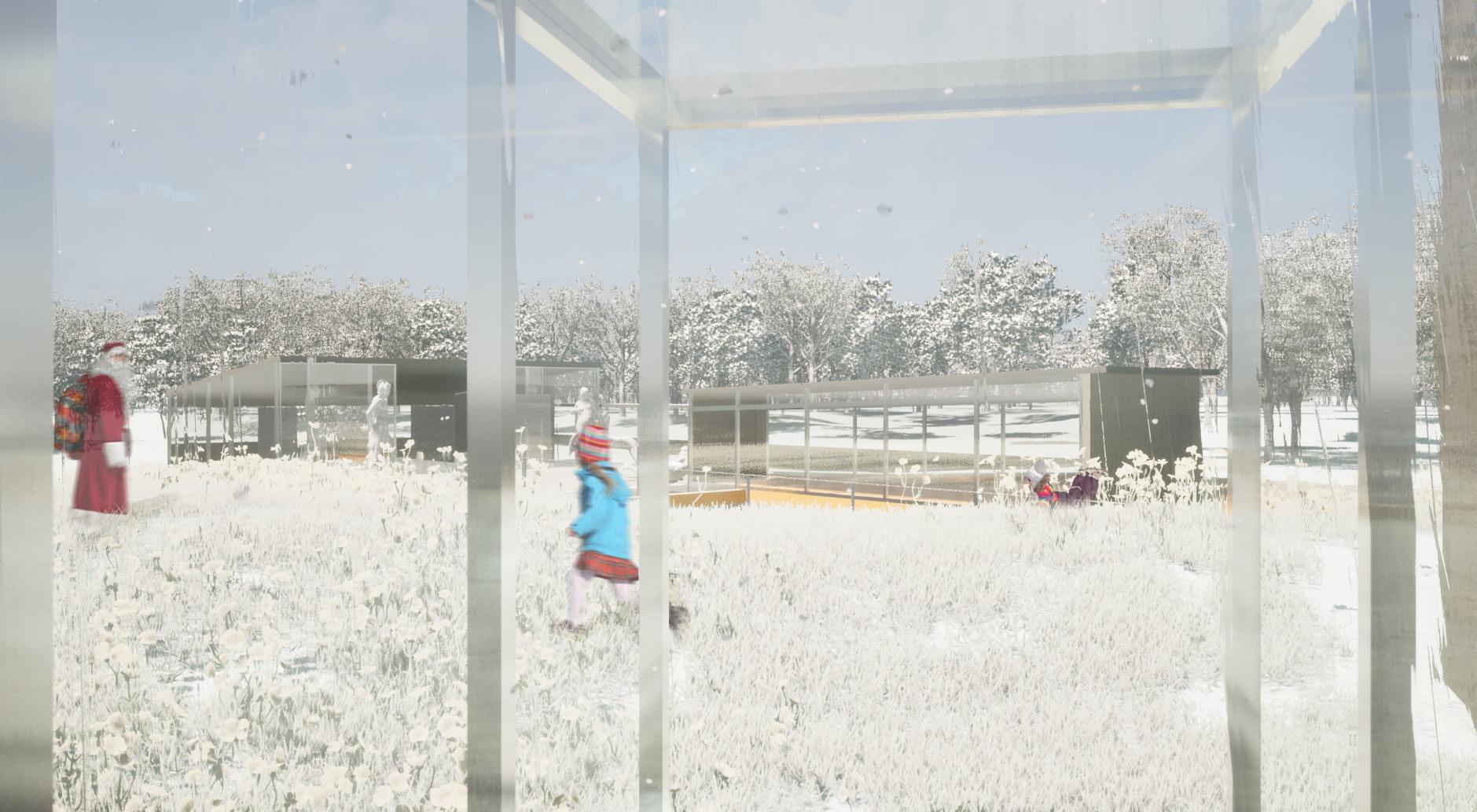
Exit from Existed Tegner to Connection of Underground Pathway
5
Ground Floor
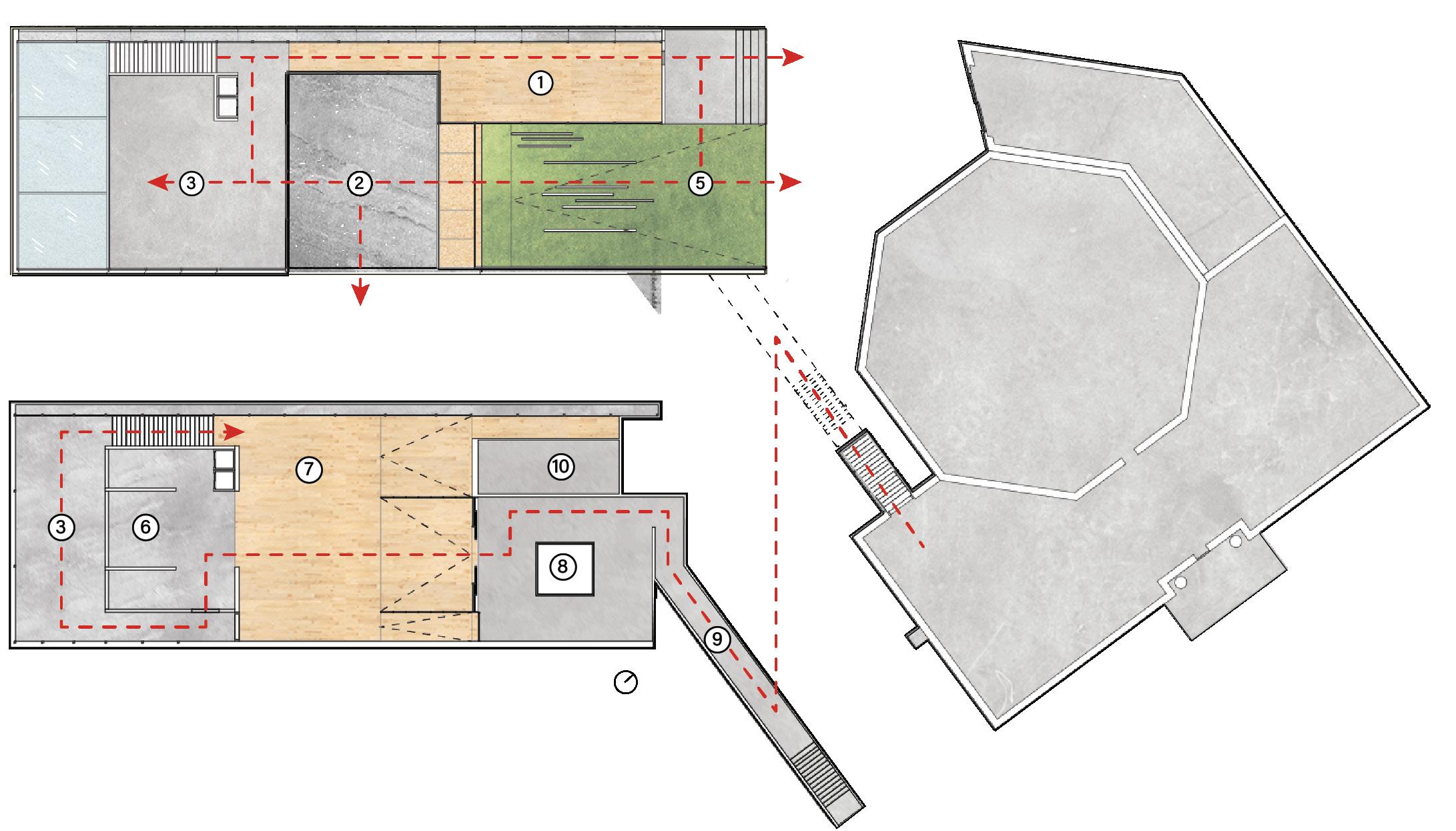
Base Floor
Program Information
1. Cafe + Gift Shop
2. Opt Outdoor Exhibition
3. Temporary Exhibition
4. Office
5. Green Space

Original Tegner Museum
6. Information + Lockers
7. Open Exhibition
8. Permanent Exhibition
9. Underground Hallway
10. Toilets
6
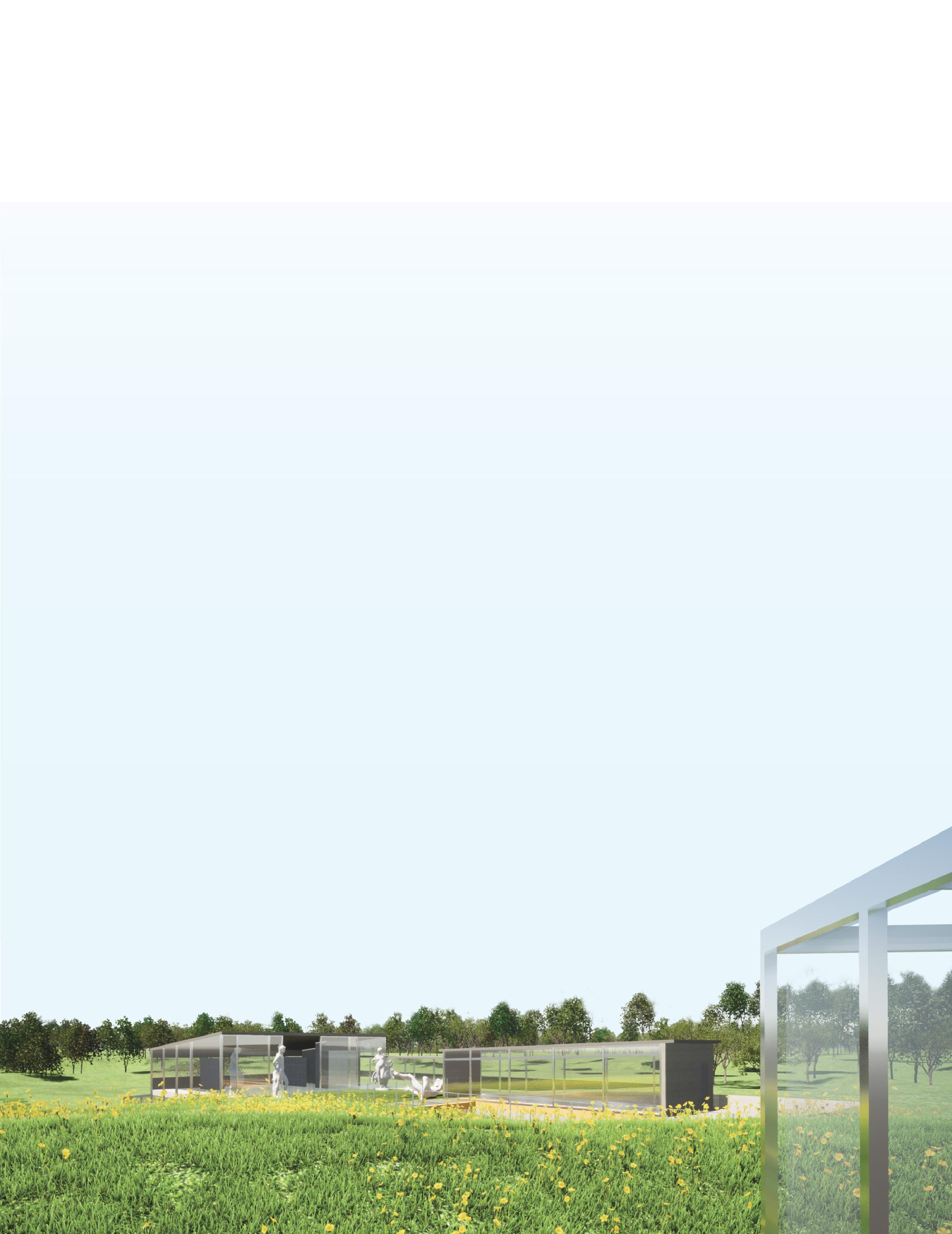

7
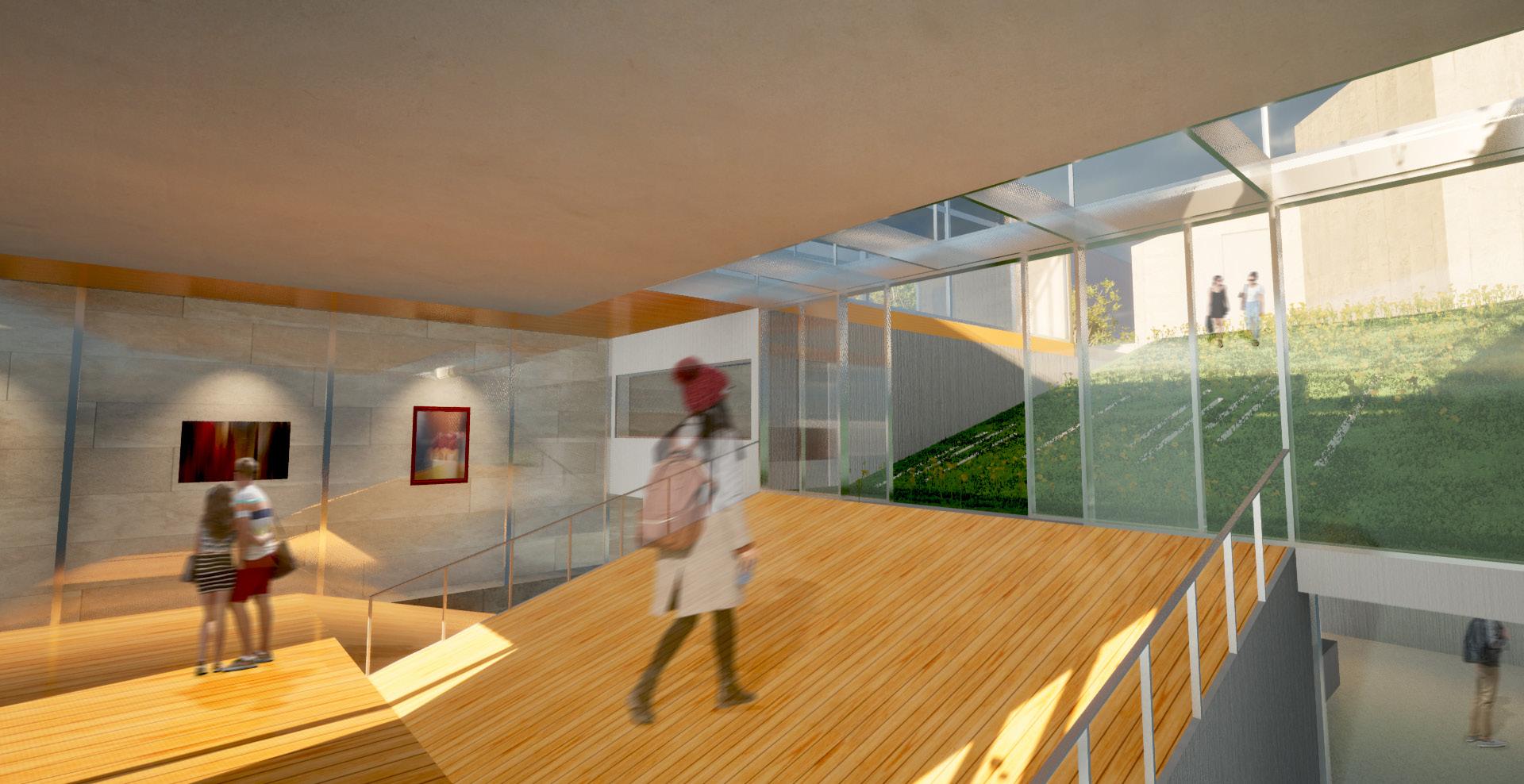
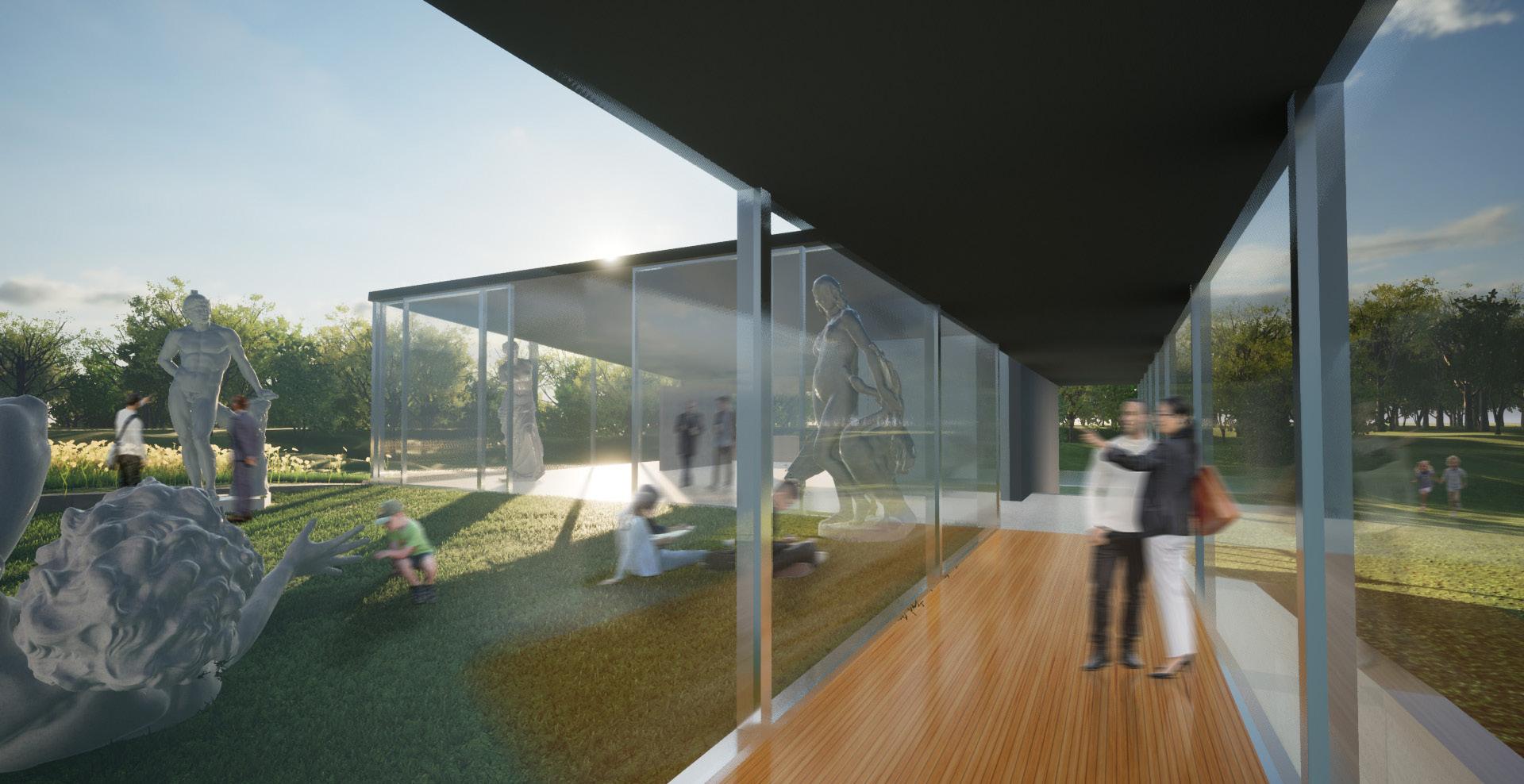
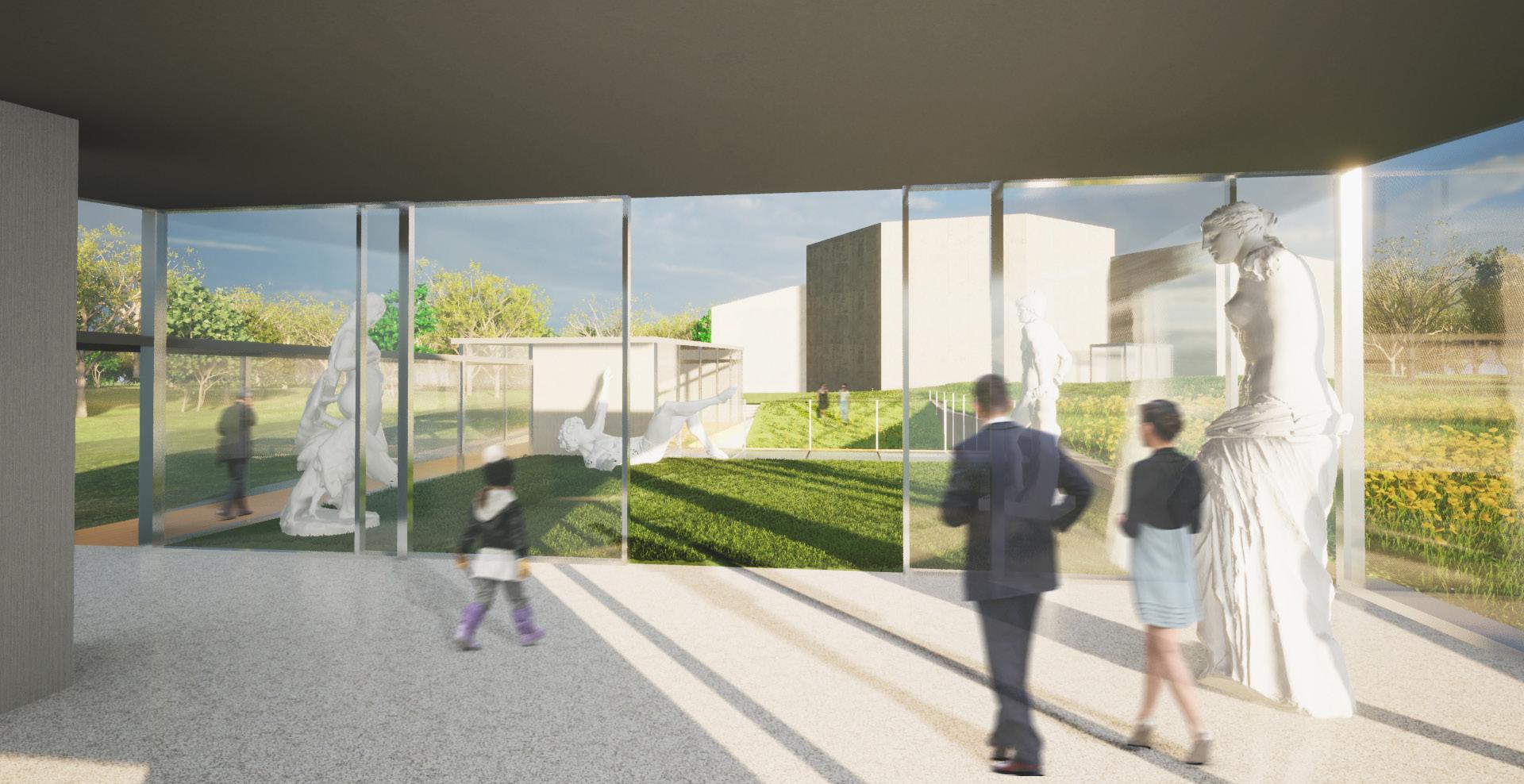
8
Sloped Green Space/ Base Floor Entry Way
Indoor Path connecting Cafe/Gift shop to Temporary Exhibition
2nd Floor Changing Exhibition looking towards Tegner
Angler SF
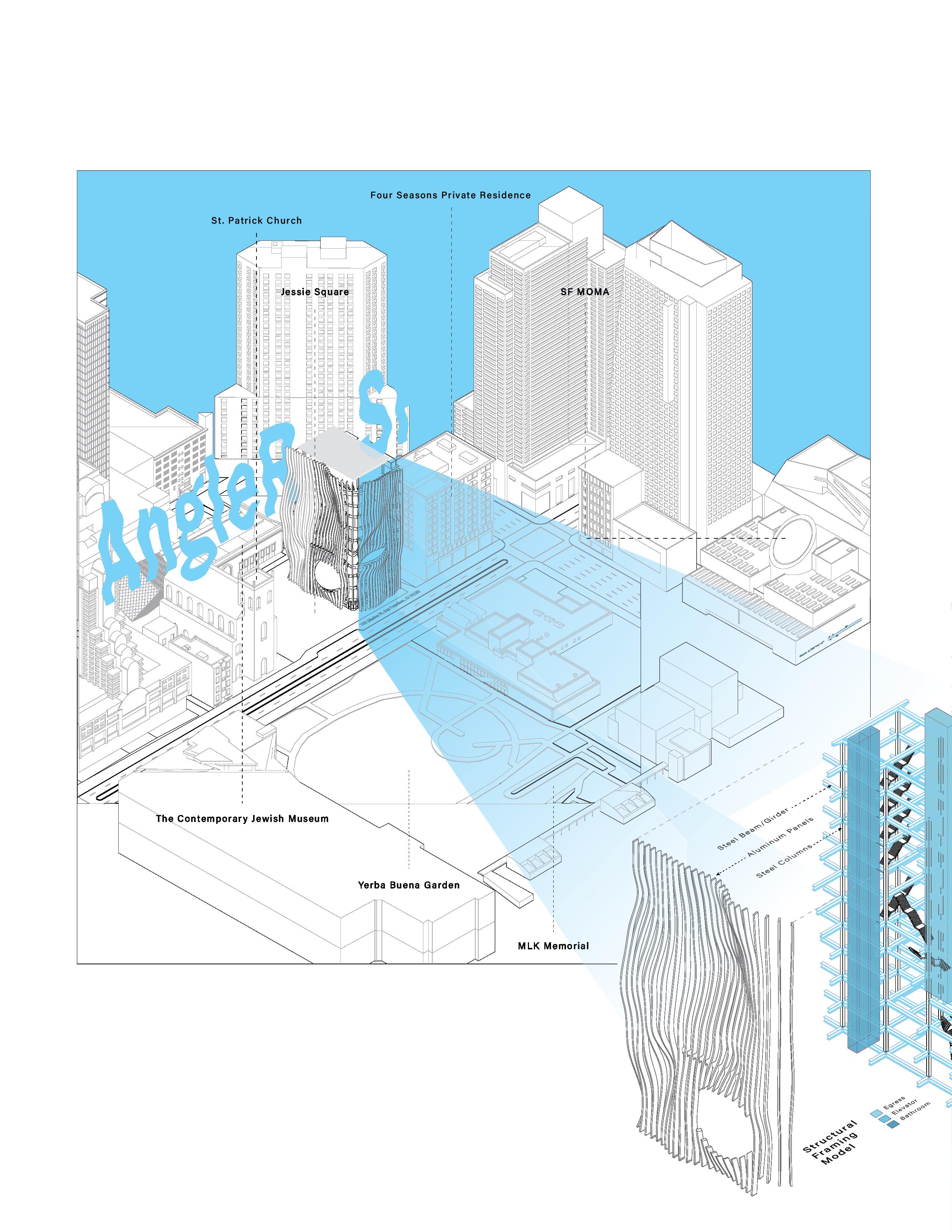
Angler SF is committed to gravity zero-themed VR/AR experiments, aimed at acquainting individuals with the sensation of free-flow conditions. The primary goal is to democratize access to experimental spaces and underwater scenarios for the general public.
The distinctive cell-shaped structure, particularly in the darkroom area, peaks out of the facade panels. It mirrors the concept of vision manipulation, characteristic of the angler fish, contributing to an immersive and intriguing experience for visitors.
• Winter/Spring 2022
• AR/VR Research Facility
• San Francisco, CA
9
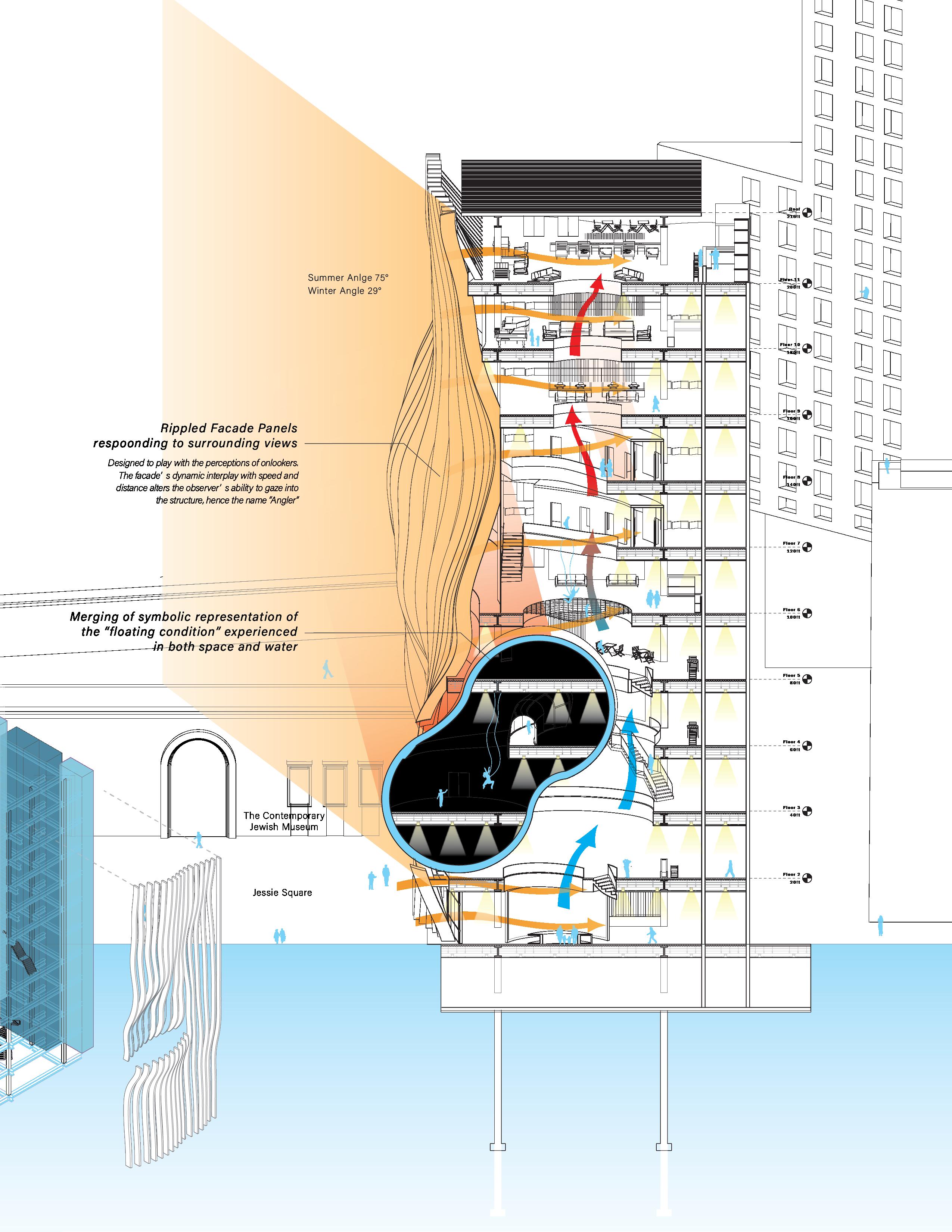
10
Pockets of viewfinders for bypasser to peak in



PSYCHROMETRIC
PSYCHROMETRIC
Sink
Drop down the street to meet immediate surroundings:
Jessie Square & Yerba Buena Garden

Split
Split the taller section for city connection & cross/ stack ventilation

Attract
Added sculptural dark room inbetween the view point
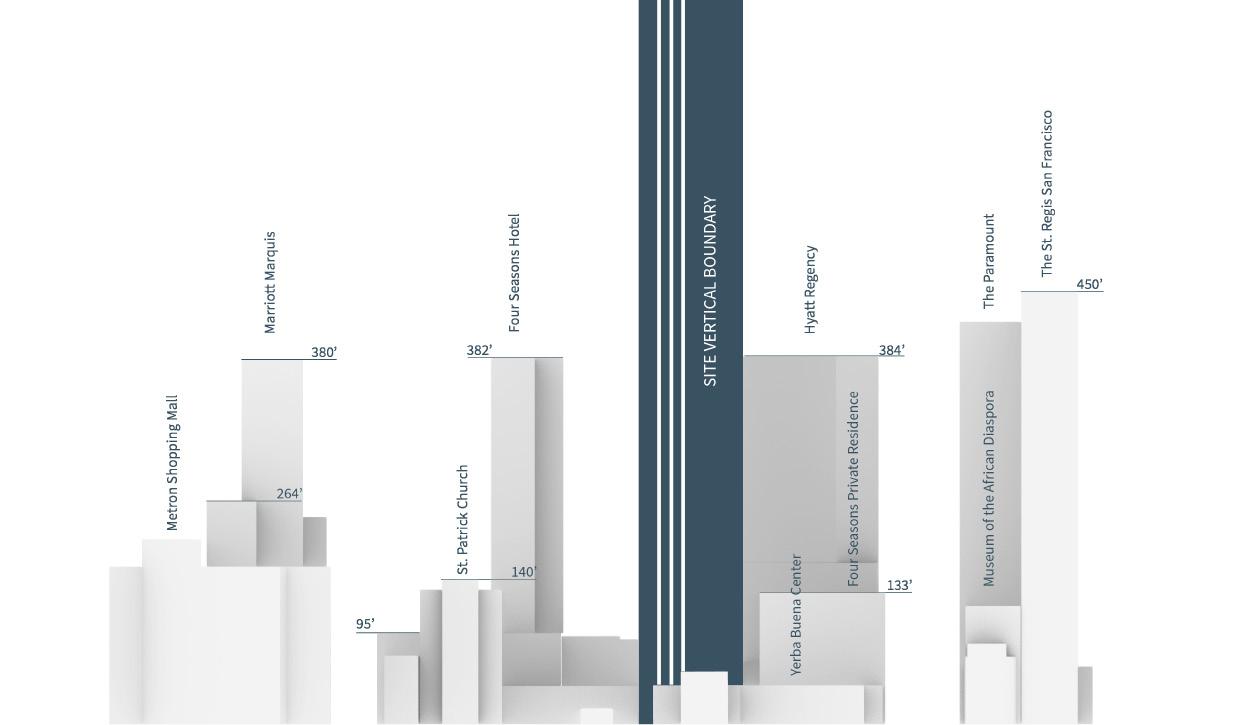

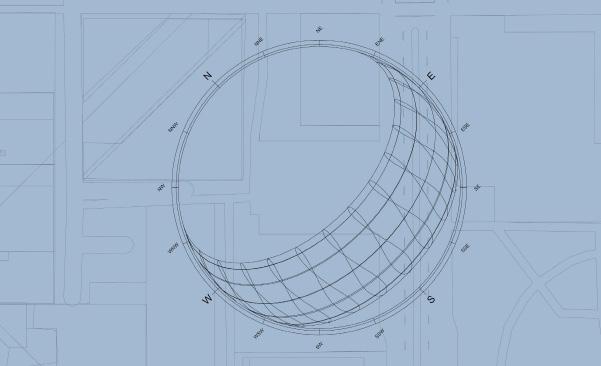

WINDROSE
ISOVIST
ISOVIST
WINDROSE
WINDROSE

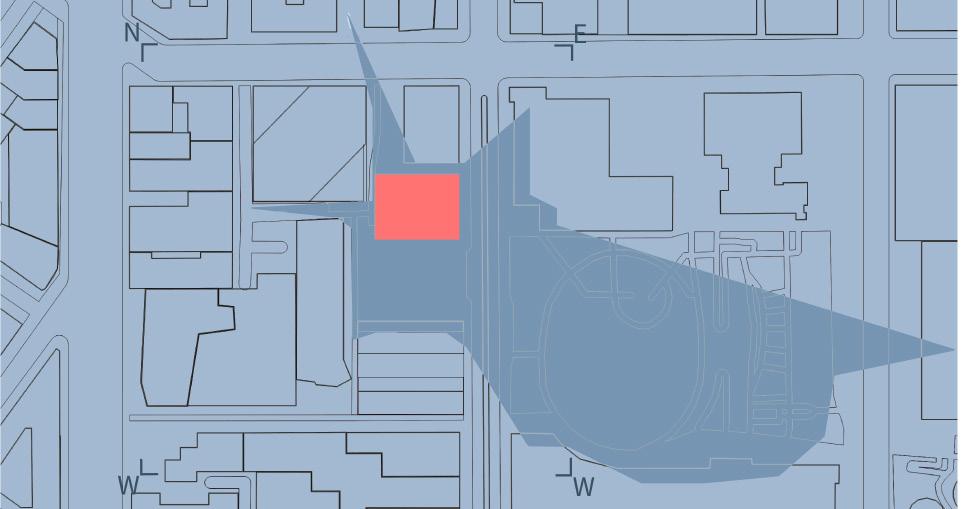
Site Analysis: Sun, Windrose and IsoVist (Views and Obstacle around the site)
Using Grasshopper pairing with lady bug, sunpath and climate consultant, our group analyze the surrounding condition including sun movment, windrose, solar exeposre, and views out from the original building to surround landscape. This is crucial as how the building can attract visitors as well as making a more welcoming impression. Using this information, it helped me further develop my building facade with grasshopper for manipulation of views and shading.
By slicing the floor plates, more sunlight can penetrate, increasing the sDA (Spatial Daylight Autonomy) value and expanding usable space without restricting the
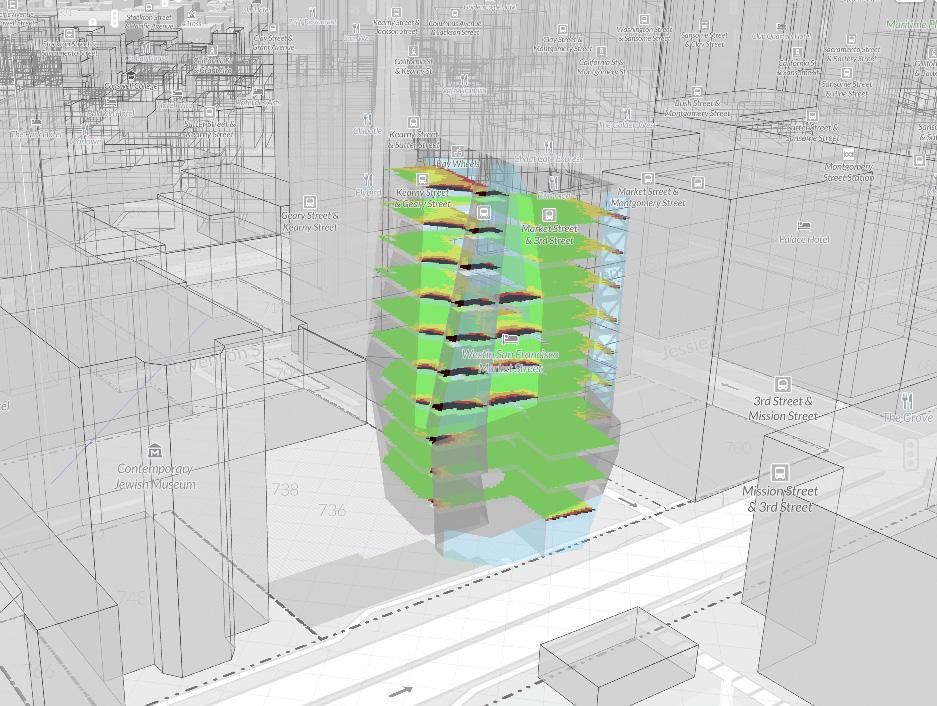
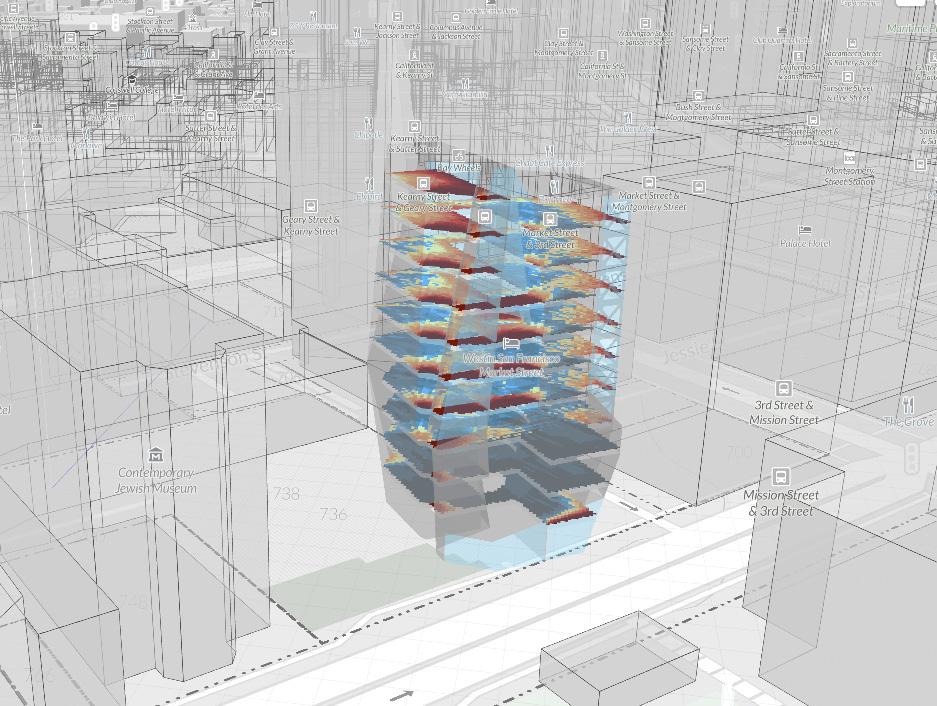
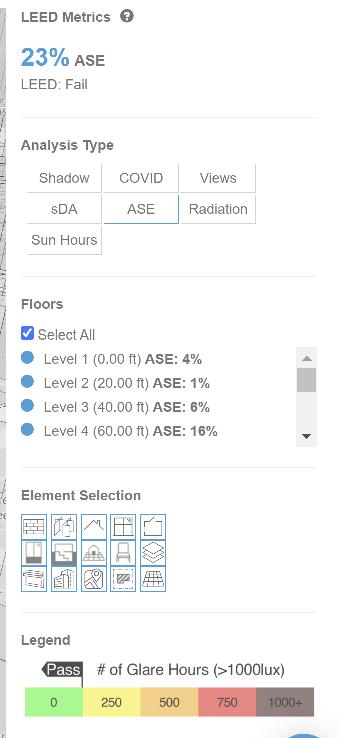

Covetool Analysis - Sustainability Consulting Energy Use Intensity (EUI) : 28kBtu/ft2/yr
building core. According to the ASE (Annual Sunlight Exposure) chart, individual labs are now positioned to minimize screen glare. Additionally, the overall Energy Use Intensity (EUI) will decrease as the HVAC system is divided into two sections, allowing for separate shut-off times. Lastly, achieving high view credits is facilitated by smaller span distances, ensuring all sides have relatively equal views of the surroundings.
STUDIOTOKER . DANIA FU . JOANNE HUANG . ASHISH KOLLI . ZOE PARIS . ASHER TWU
CHART SUNPATH
ANNUAL TEMPERATURE CHART
STUDIOTOKER . DANIA FU . JOANNE HUANG . ASHISH KOLLI . ZOE PARIS . ASHER TWU
W S
CHART SUNPATH
STUDIOTOKER .
DANIA FU . JOANNE HUANG . ASHISH KOLLI . ZOE PARIS . ASHER TWU
S
11
SUNPATH
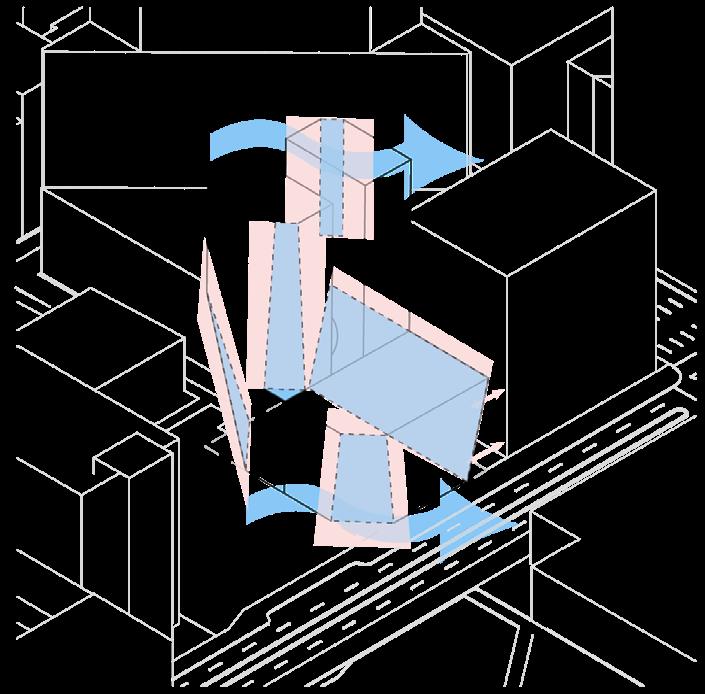
Slice
Subtract according to site comfort: turning points, wind, circulation

Elevate
Pull up areas for more morning sun and shading from the south
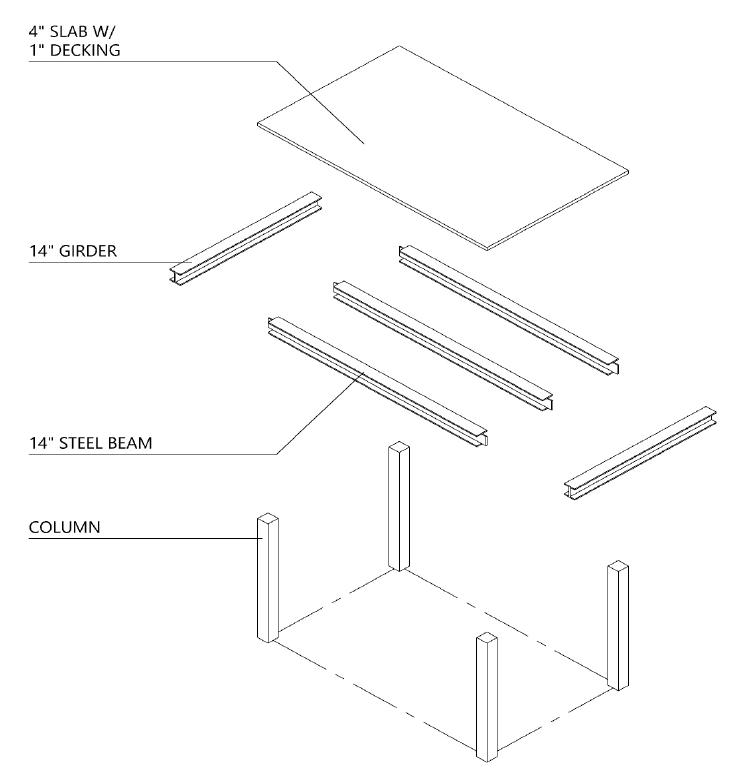
After conducting a site visit and analysis, my aim was to design a building facade that not only minimizes glares and heat gain both inside and outside the building but also offers controlled visibility into the interior for passersby.
Achieving this involved manipulating the facade’s push and pull dynamics, adjusting the spacing between panels, and considering the speed at which observers pass by. These variables resulted in small openings in the building’s shell, allowing glimpses for people at nearby plaza and MLK Memorial Park.
Furthermore, the design incorporates two merging balls that protrude through the facade, defying conventional boundaries. This element engages the public even before they enter the building, adding an intriguing dimension to the architectural experience.


12





13 Experiencial Sequences Detail Modeling Sectional Render

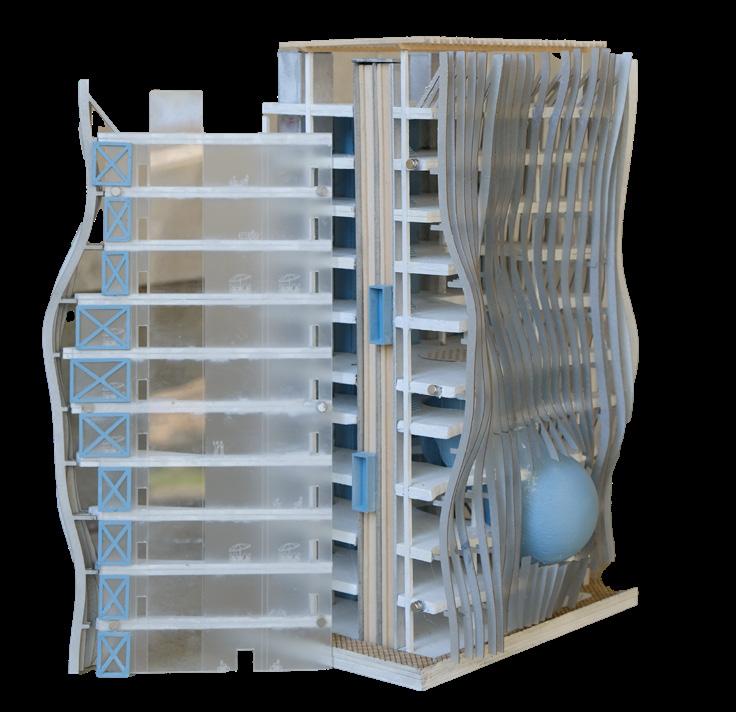
14
Sectional 1/4”=1’-0” model; 1/16”=1’-0” model with building facade made with grasshopper
Hibernation Dome
The proposed design for the VR/AR lab incorporates a dome-shaped structure nestled within a natural environment, with the soothing sound of white noise from a nearby river. Situated within a sunken hill, the lab is enveloped by lush greenery, providing a backdrop conducive to focused research and relaxation. To ensure sustainability, a greenhouse is integrated into the design, enabling the occupants to be self-sufficient during the winter months.
The architectural layout of the lab comprises a combination of geometric shapes, namely a half-circle and rectangle, each representing different aspects of the scientists’ personalities. The rational self is embodied by
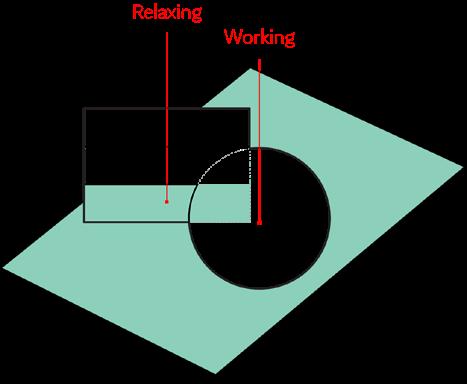



• Winter 2022
• Research Facility
• Imaginitive Location
the rectangular portion, symbolizing the meticulous and analytical nature of their research endeavors. In contrast, the curved half-circle embodies the emotional self, providing a space for leisure activities and hobbies, fostering a sense of creativity and emotional well-being.
At the heart of the ground floor lies a central area bathed in gentle, diffused light, minimizing harsh sunlight to facilitate comfortable use of screens and other activities requiring low light levels. The design ensures an optimal environment for immersive virtual and augmented reality experiences, as well as fostering a conducive atmosphere for focused work and relaxation amidst nature’s tranquility.
I l ove gardening in the green house !
No corners, no bleedin g!
15
The passion of scientists manifests in the embrace of two distinct logics, each shaping contrasting forms.
Slicing the orthoganol shape to mazimize sunlight and shading according to sun diagram. Slicing the circular form for further ground interpretation.
Extended one quarter of the intersection for additional south
for
Pulling the circular shape beneath for more ground connection for scientists’ hobby in growing vegetation.
facing area
green house installation.
No stairs in the house a t all!
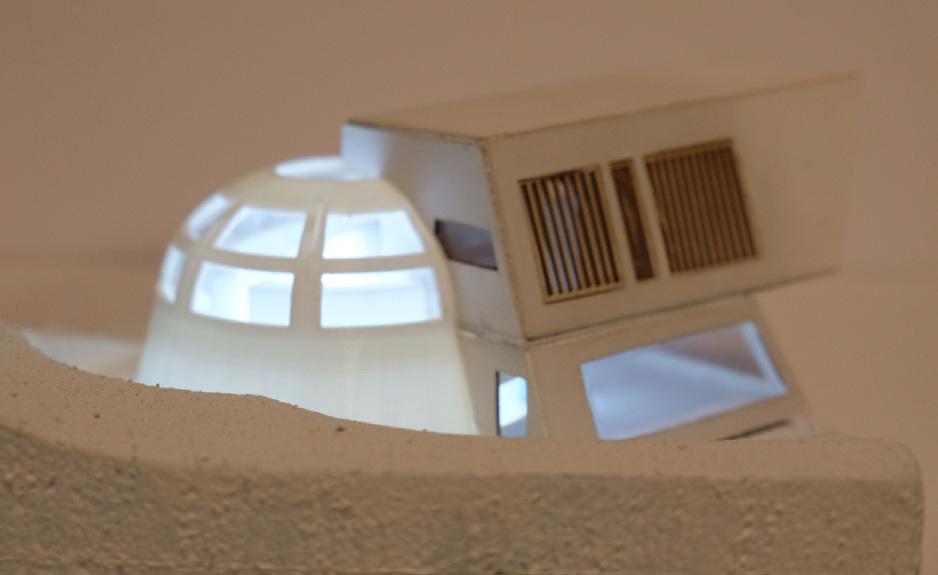
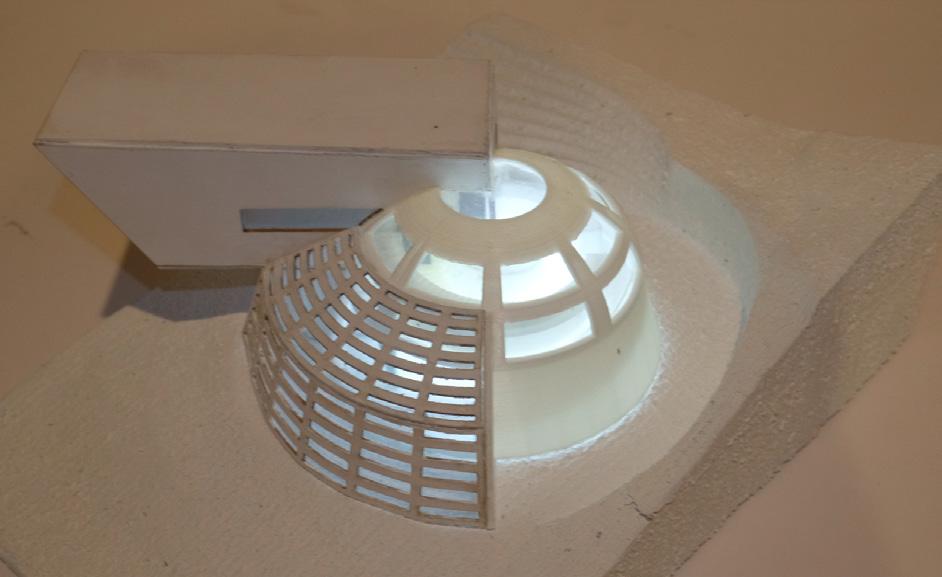
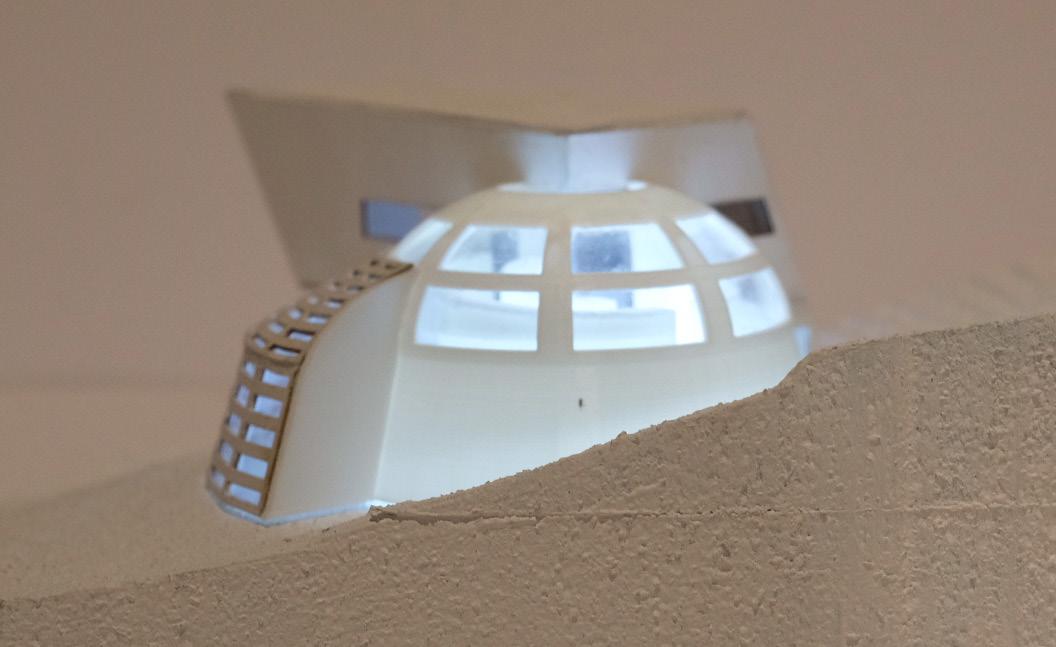

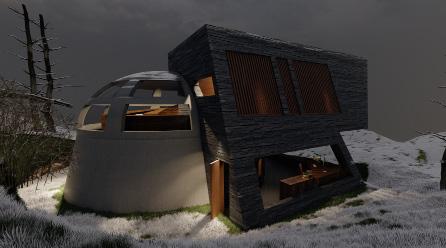
16 11 2 11 1 7 6 9 5 1 4 6 6 7 3 6 7 8 9 10 11 View from the bottom of the hill View from the entrance East West Section Programs: 1. Darkroom 2. Computer Lab 3. Green House 4. Storage Room 5. Mechanical Closet 6. Ramps 7. Library Stairwell 8.Kitchen 9.Resting Room 10. Bathroom 11. Balcony North South Section 2 4 5 36 1 NS EW EW
Cerro La Jara
The concept of Cerro La Jara revolves around two distinctive features: the vegetation and soil conditions influenced by the prevailing wind direction On one side, there is the presence of dry, loose, light-skinned trees, while on the other, the environment is characterized by moist, dense, and dark-skinned flora. The primary objective is to replicate the experiential and kinetic aspects of the Cerro La Jara loop trail, integrating information about the various species in the vicinity.
Commencing from the observation deck, visitors embark on a circular trajectory that descends to the lower levels. The design gradually unfolds, offering enhanced views and increased light permeation through wooden
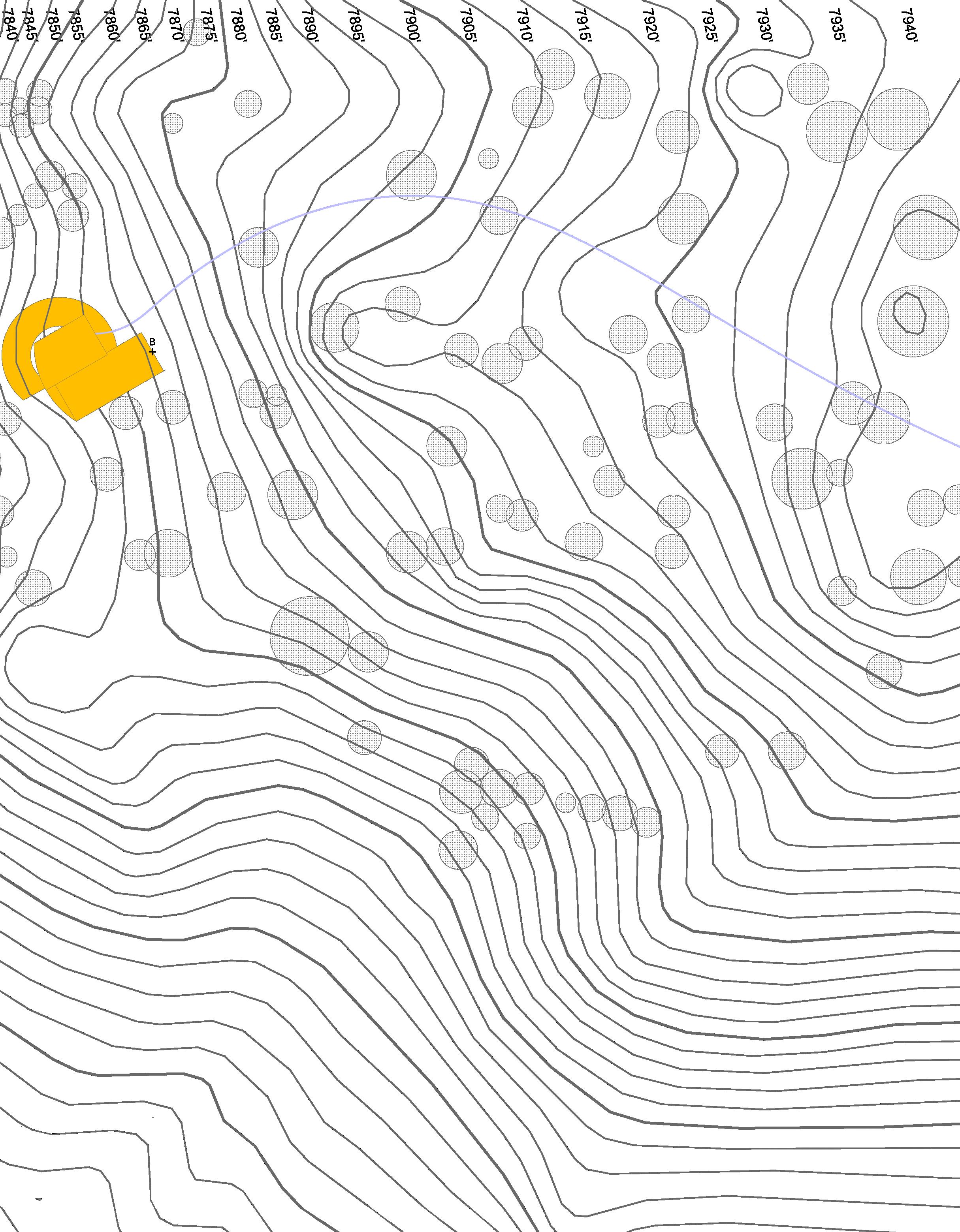
• Winter 2021
• Research Facility
• Santa Fe, New Mexico
panels until it reaches ground level. As visitors progress further into the facility, the environment transforms, with reduced light and heightened humidity, emulating the loop back to the starting point of the trail on the north side of the caldera. This transition can also be characterized by a shift from tectonic to mass
While ensuring a seamless continuity in the overall visitor experience, the living quarters and research spaces within the facility still prioritize access to daylight and panoramic views from the interior. This design approach not only immerses visitors in the natural surroundings but also integrates practical elements for habitation and research.
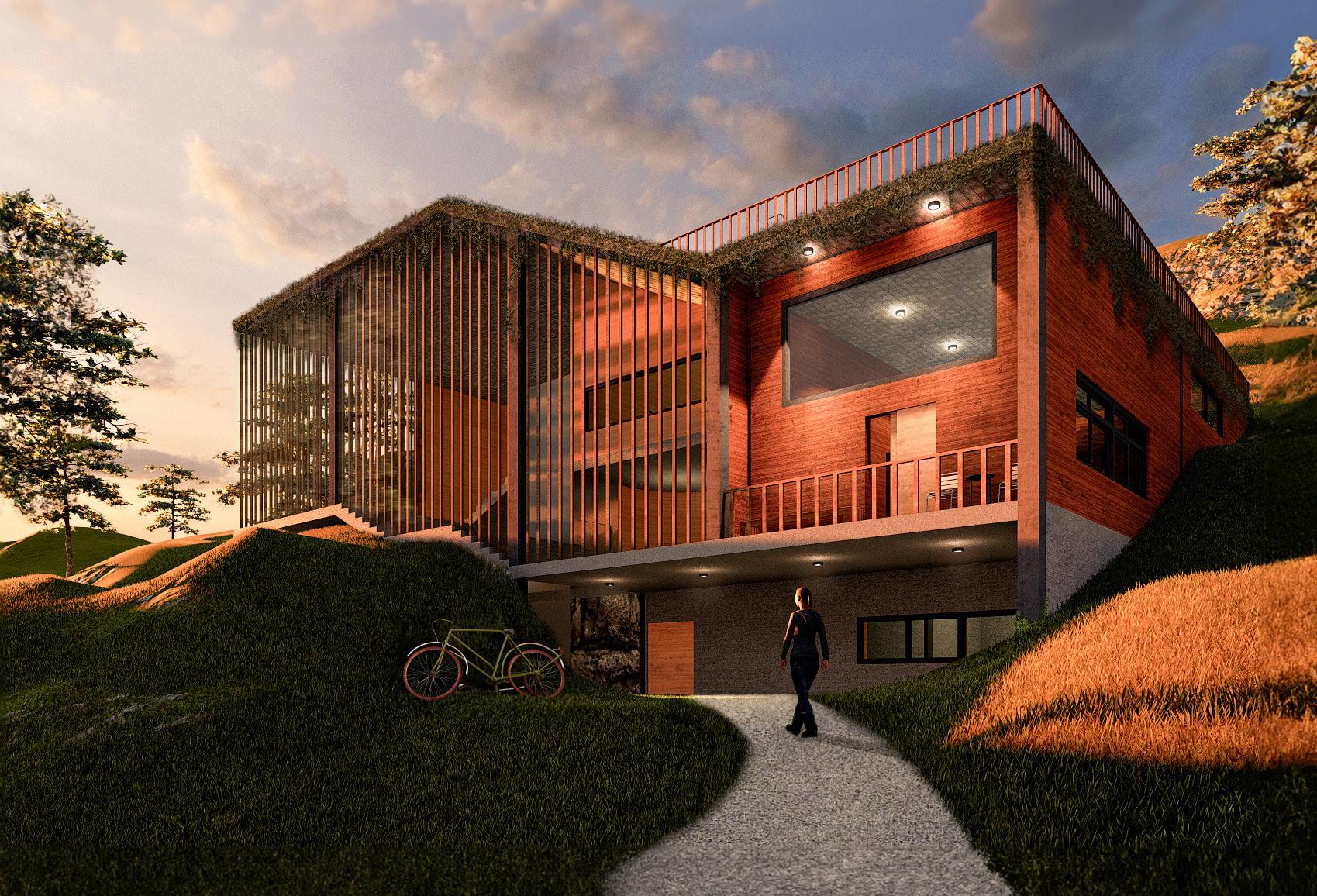

17
Vegetation color around the trail influenced by wind
On-site researchers’ entry way
Mapping of Site Analysis

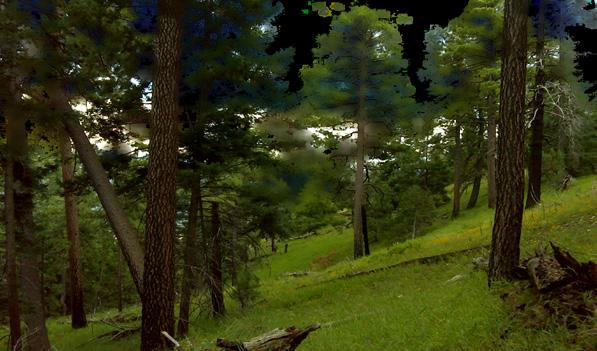
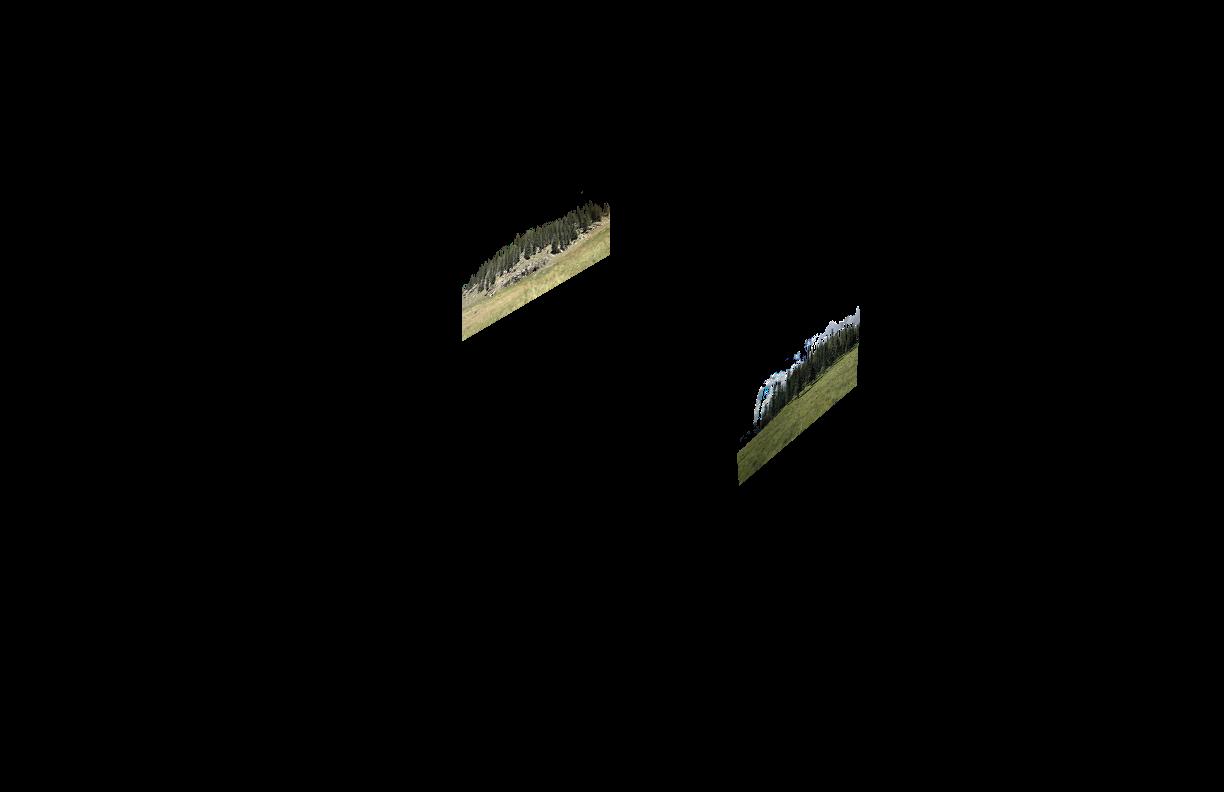
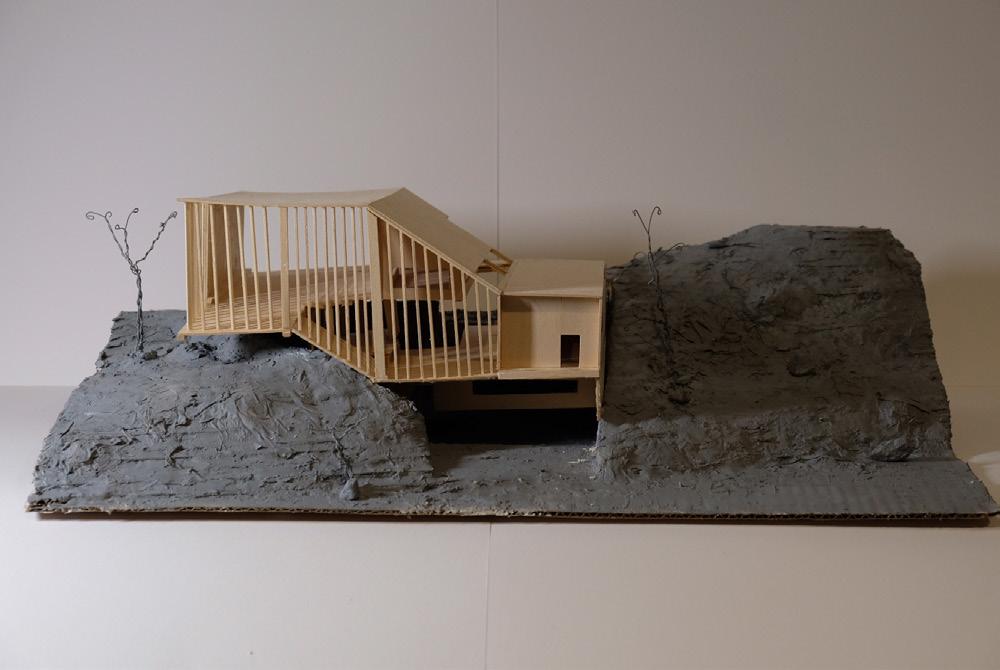
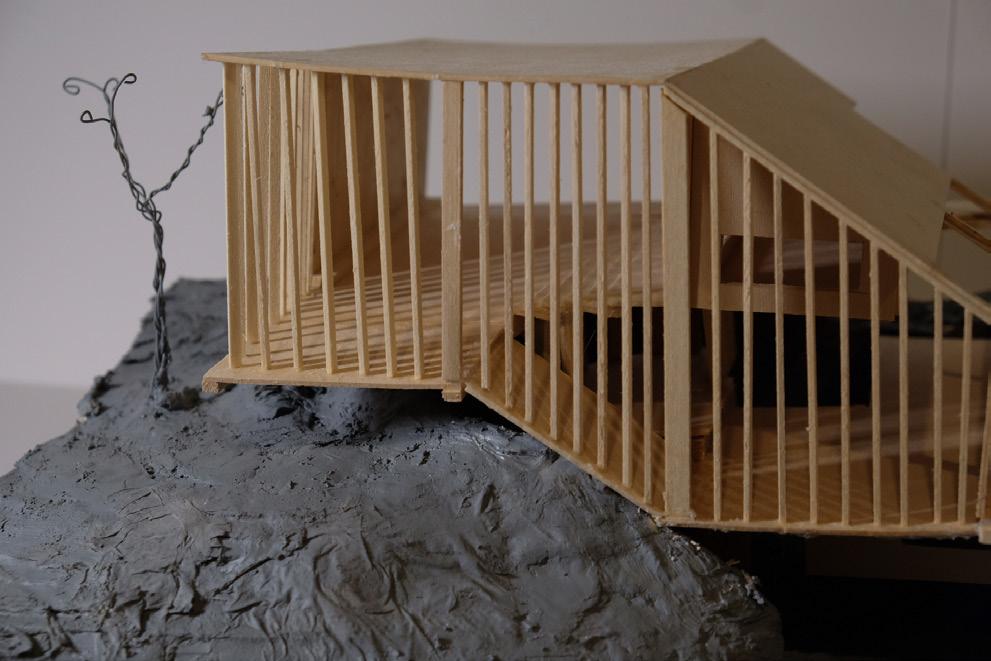
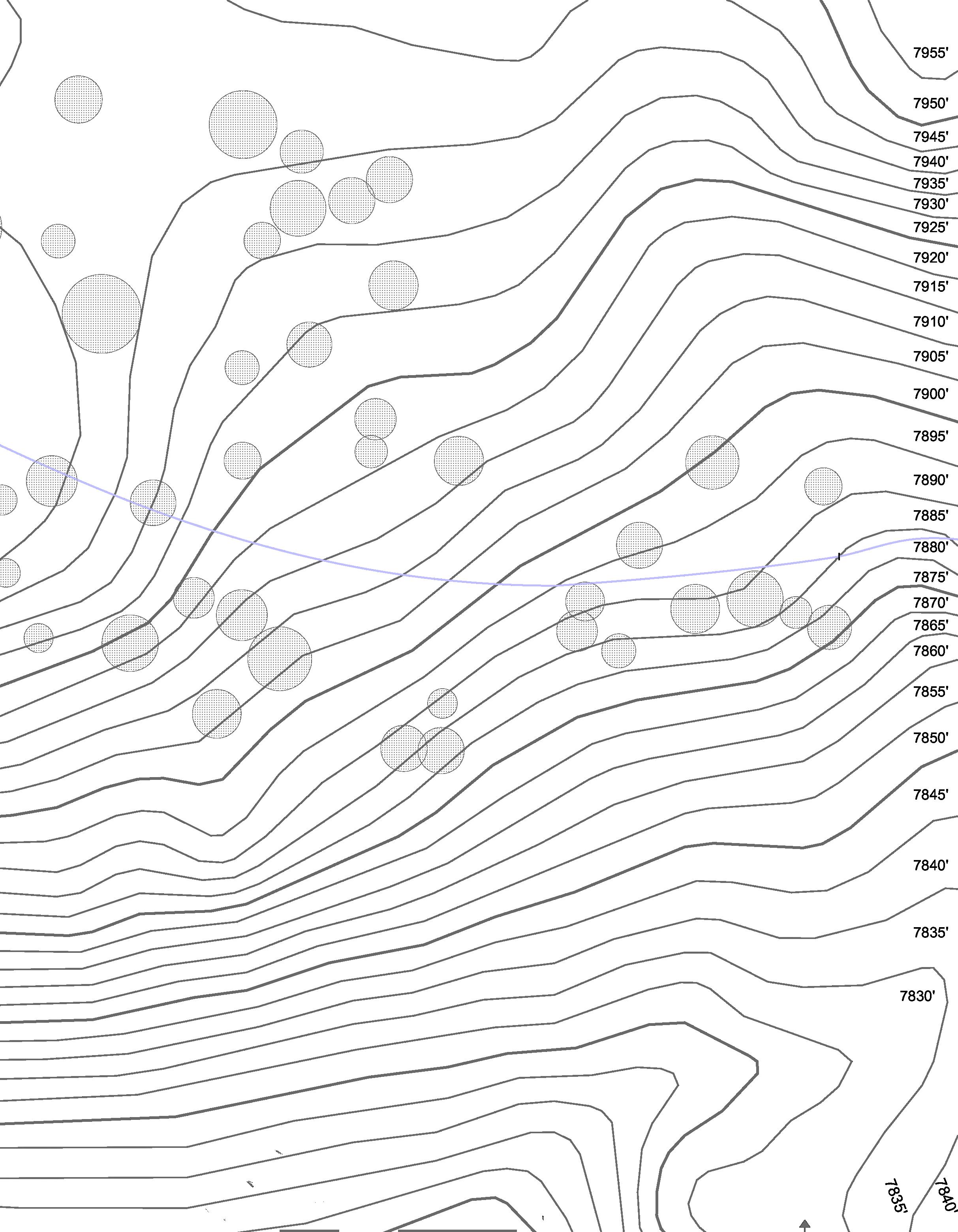
18
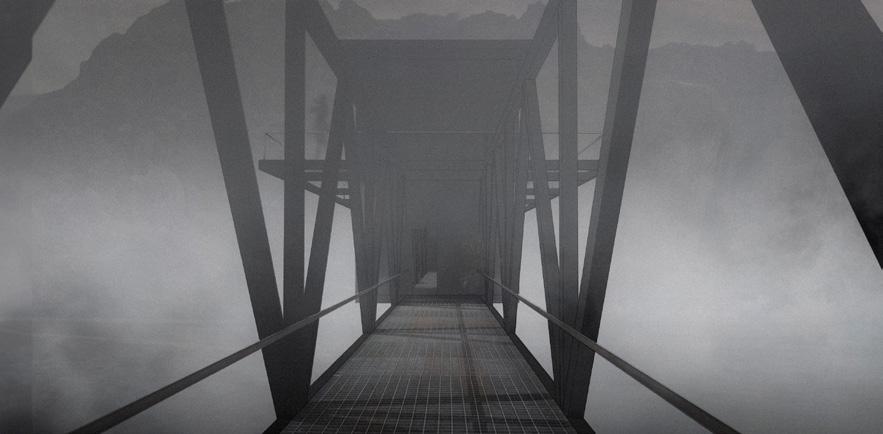

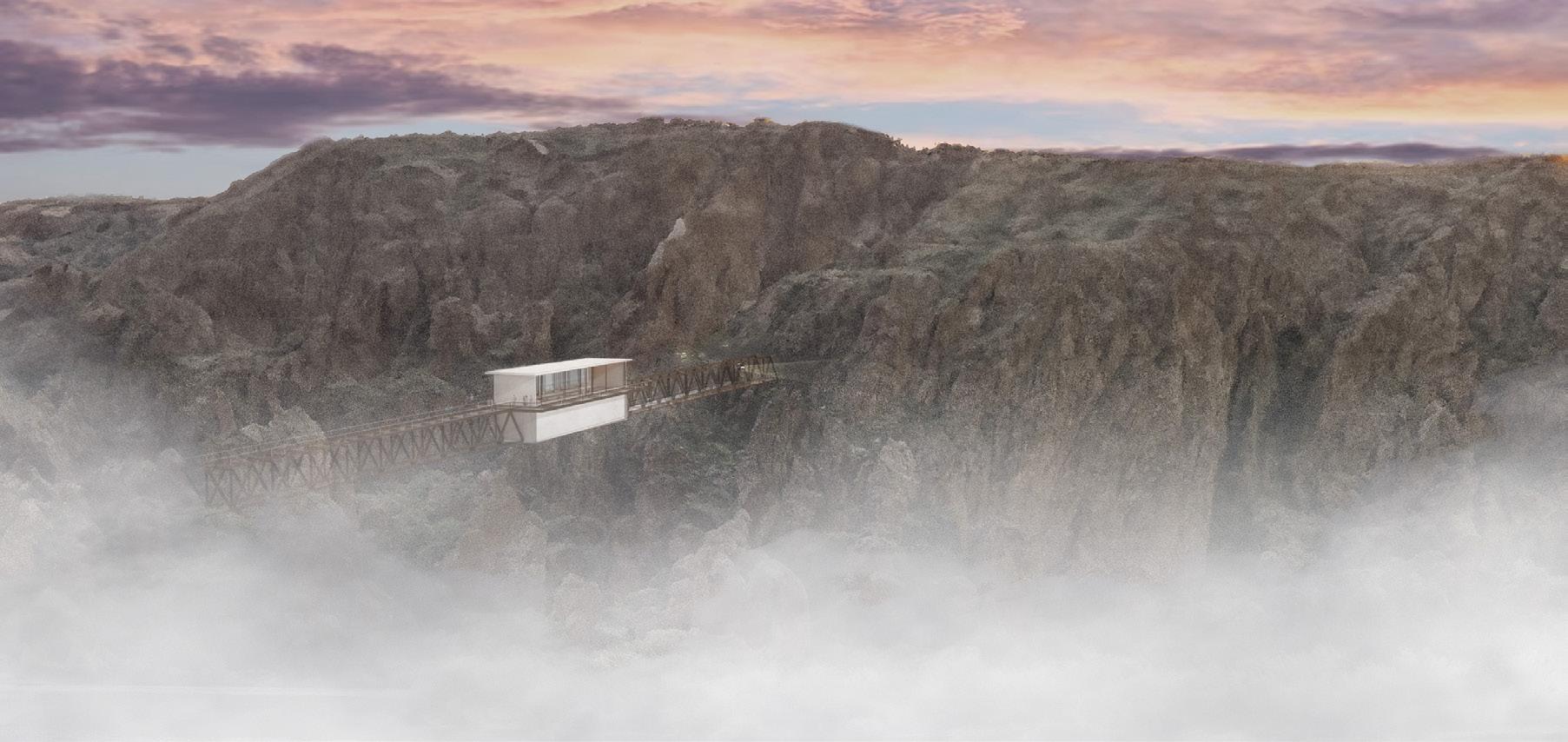
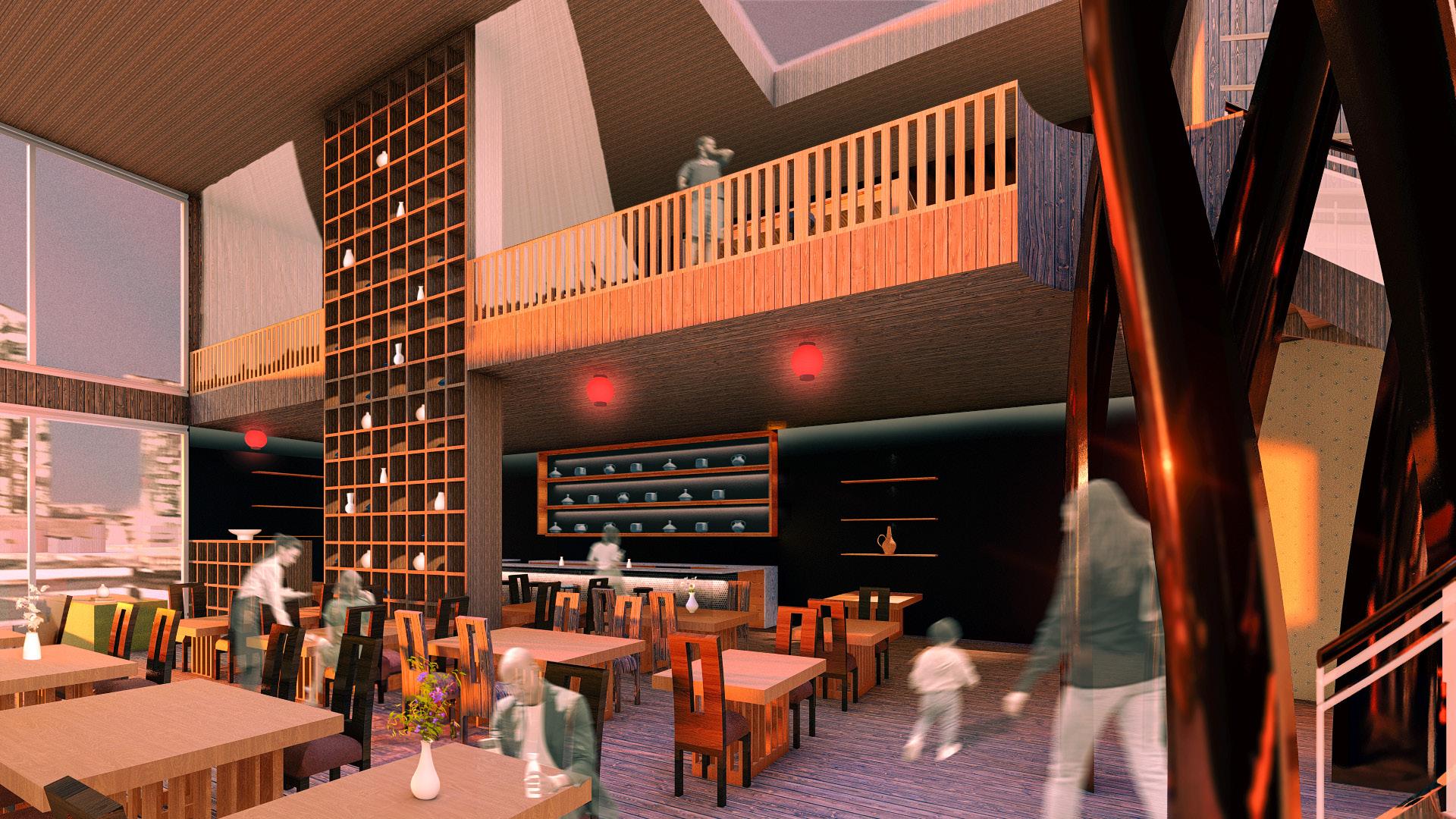 WINTER 2022
WINTER 2024
WINTER 2022
WINTER 2024
19
The National Organization of Minority Architects (NOMAS)
Sake House Competition - 3D modeling/rendering
Museum of Emotion Competition - 3D modeling/rendering






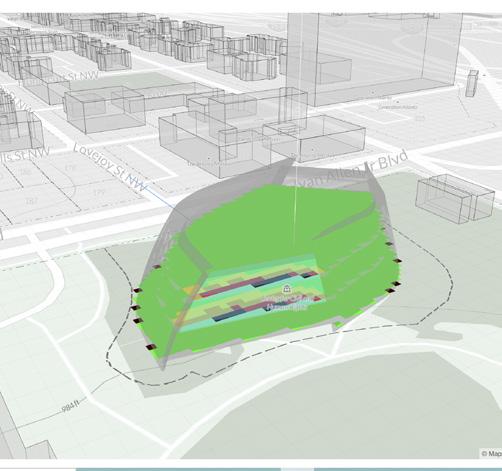


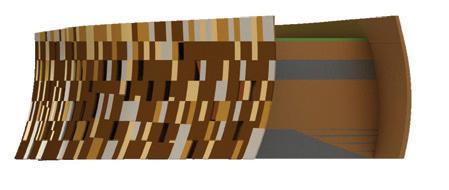
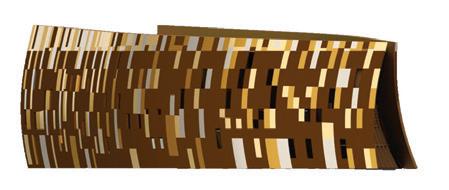
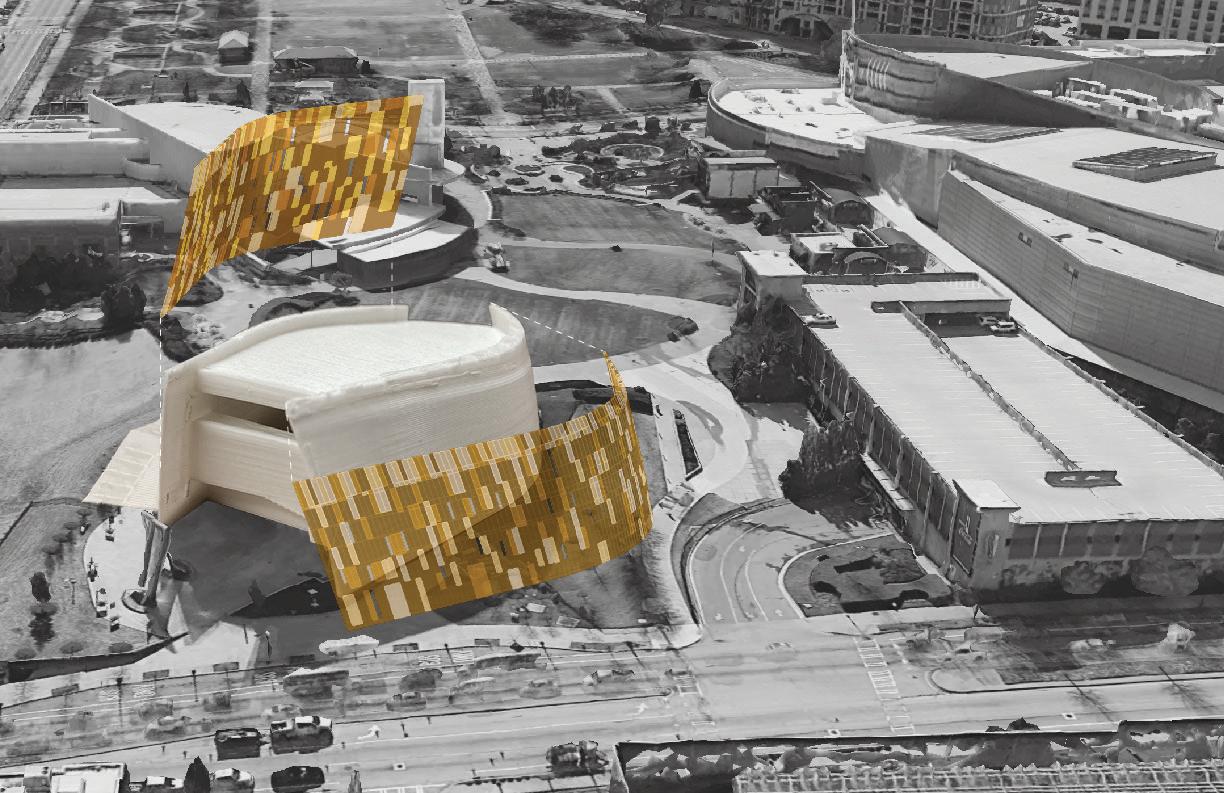

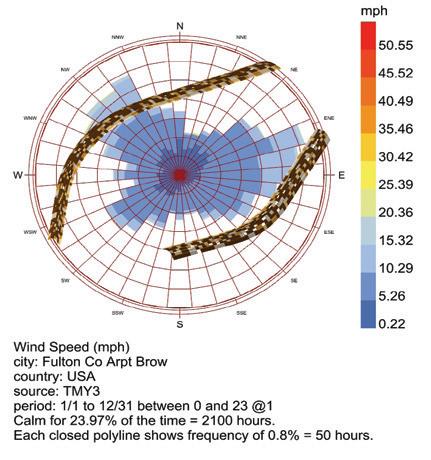
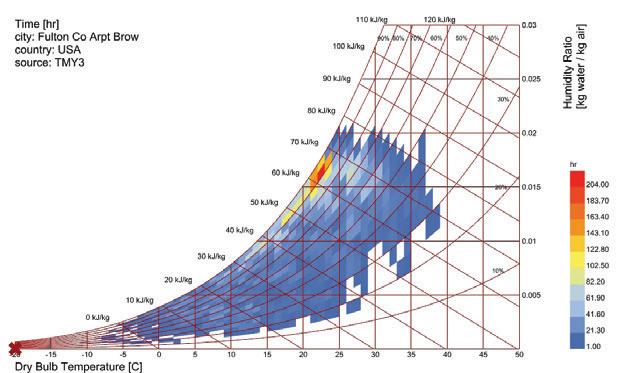
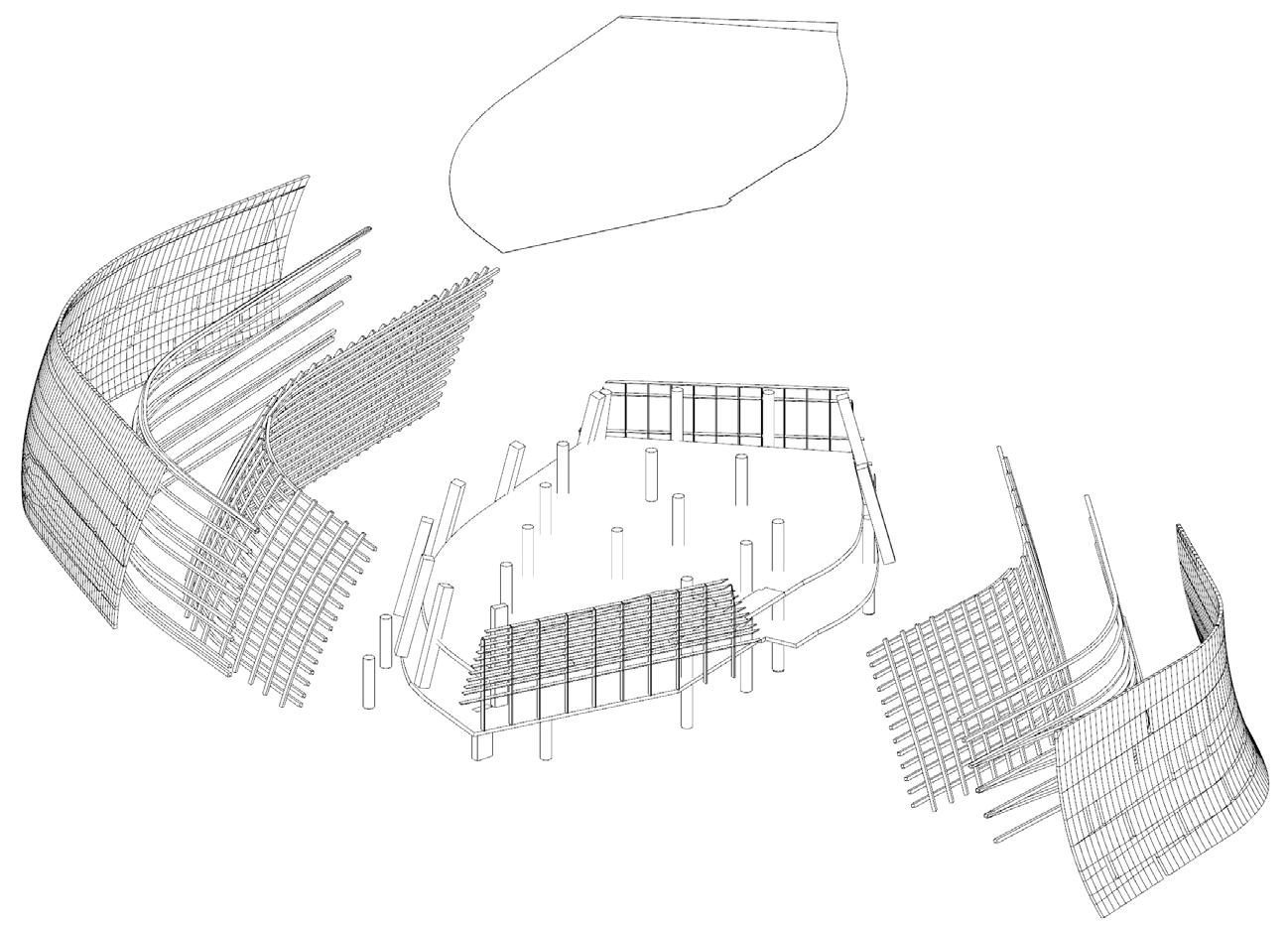
2021 FALL 2021
FALL
Rhino Modeling & Ladybug 20 Precedent Sustainablity Study Precedent Structural Study South Elevation East Elevation North Elevation Holes for Cross Ventilation Eliminate Solar Gain West Elevation Week 3: Space & Skin Steel Frame Concrete Columns Ceramic Tiles South Facade Analysis (base WWR) - Covetool
3D
print & Photoshop Rhino Modeling



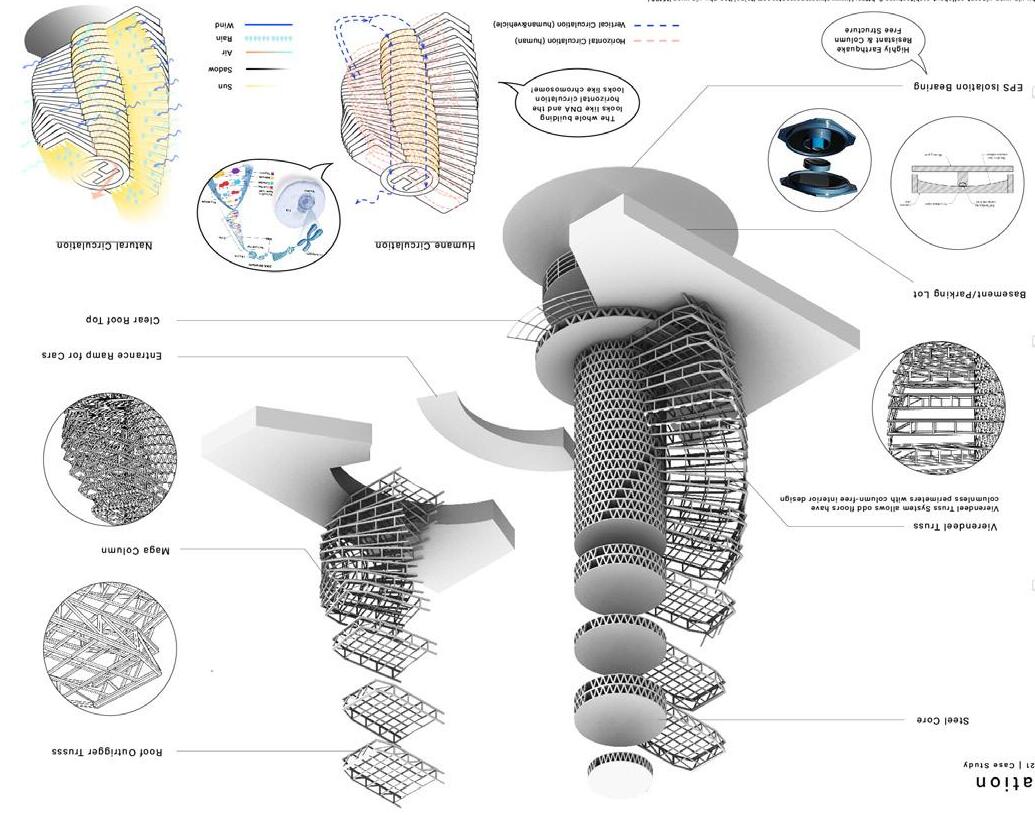
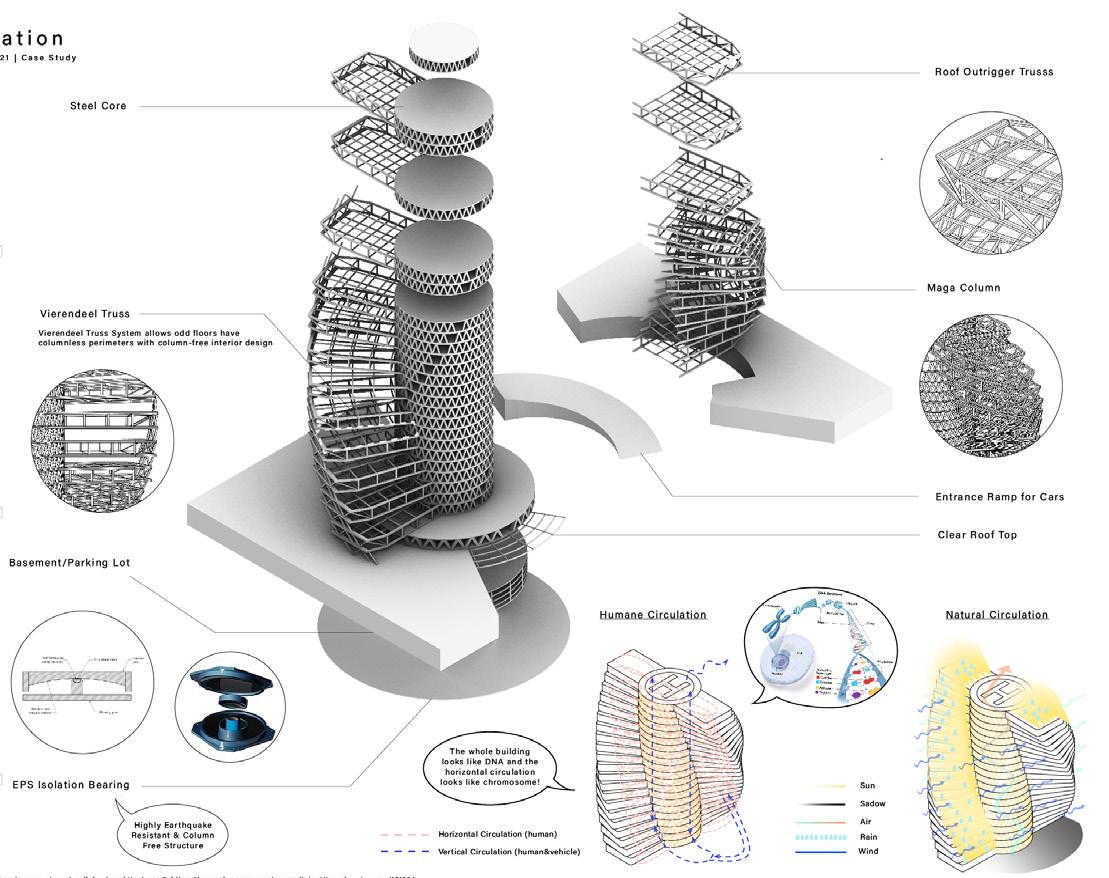
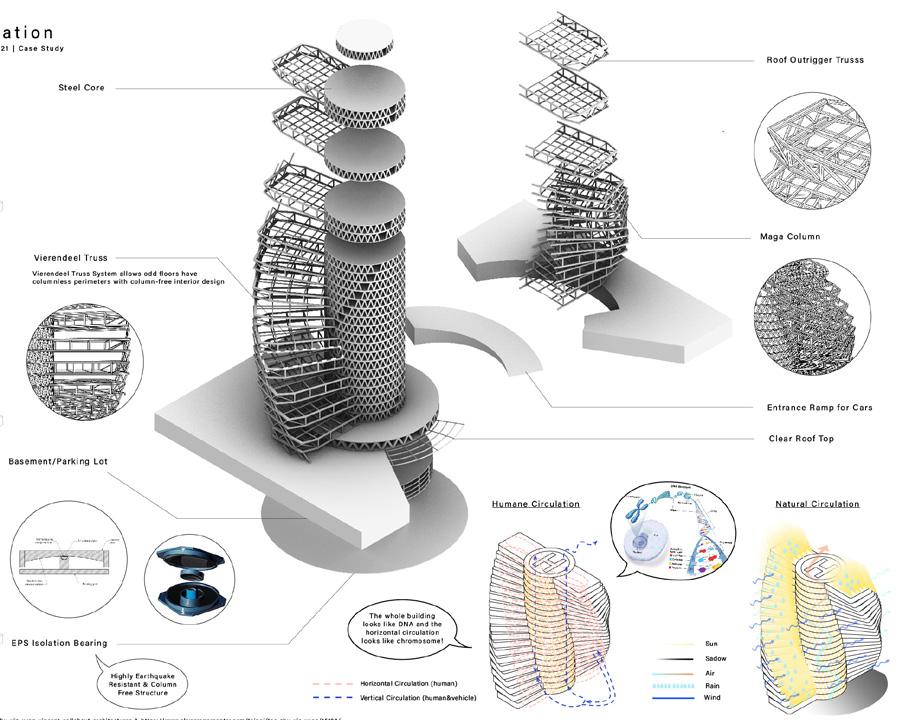

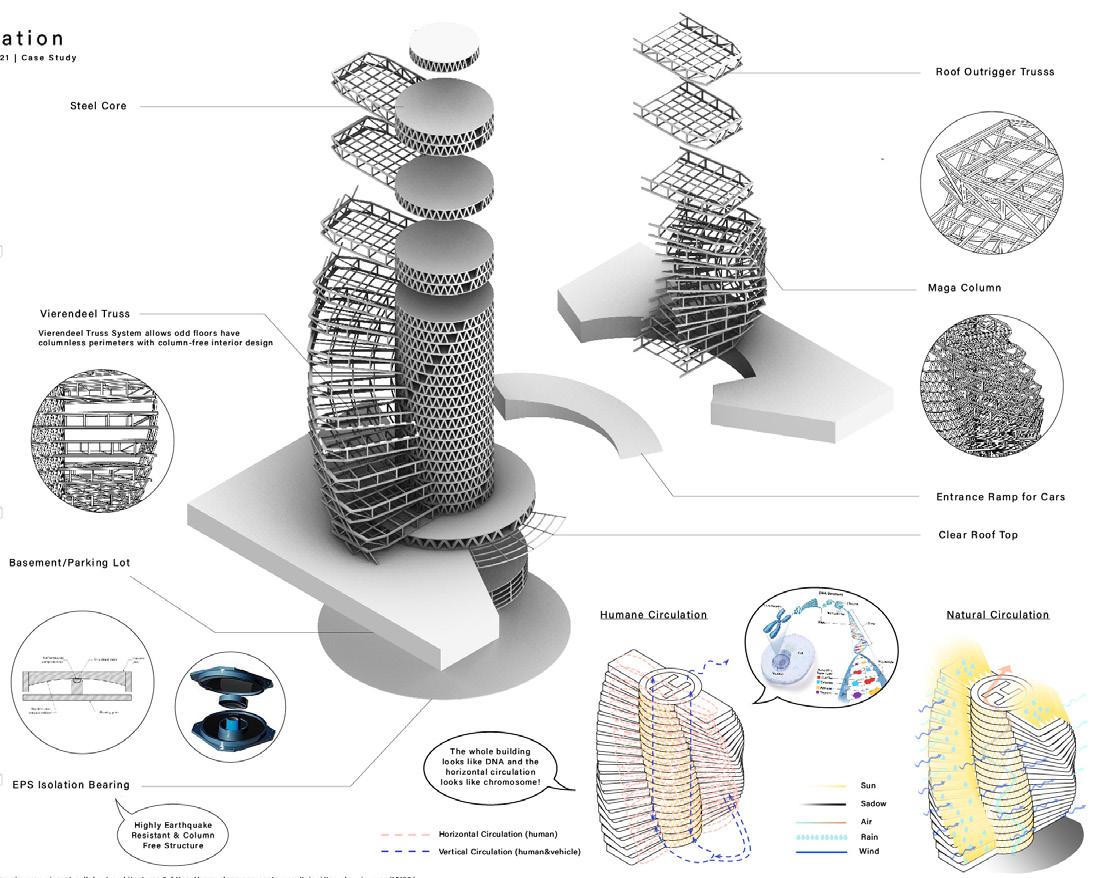
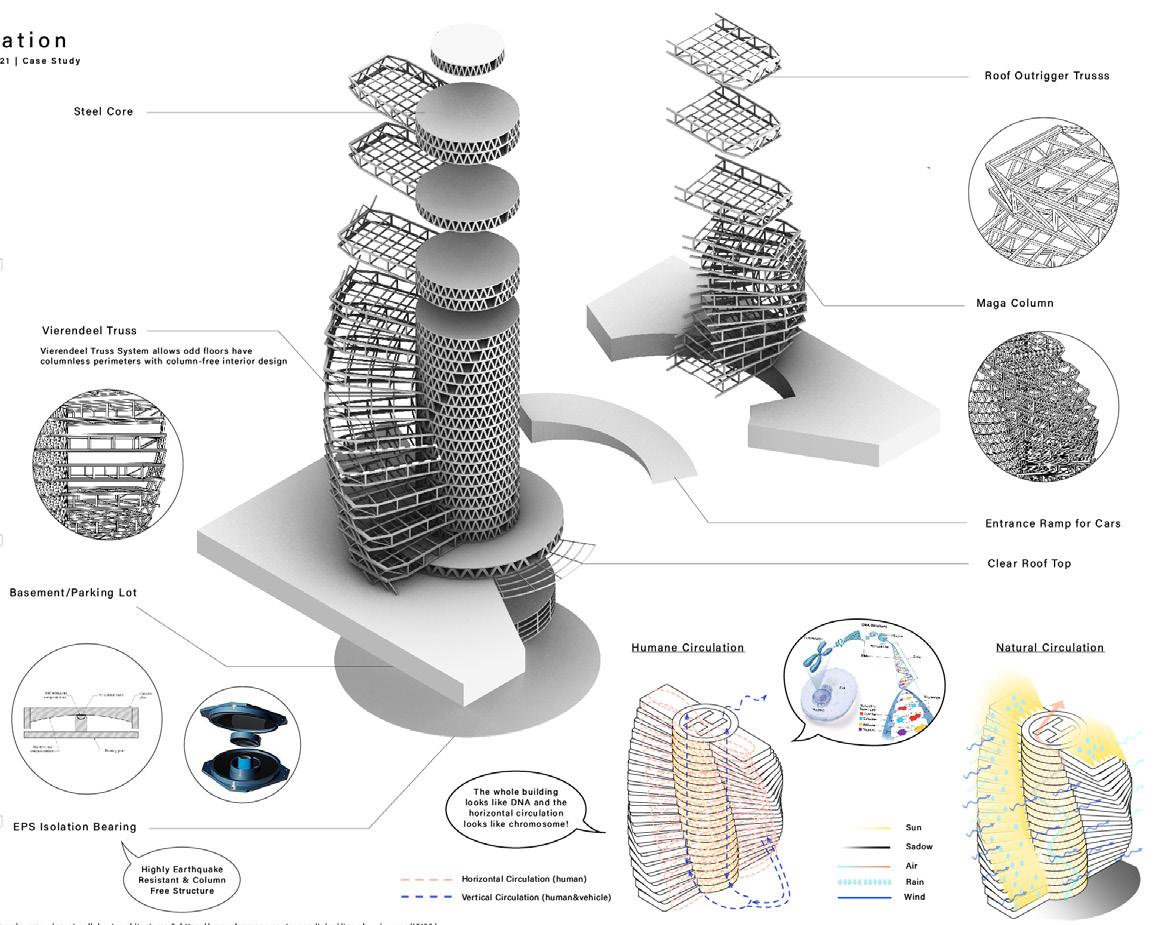


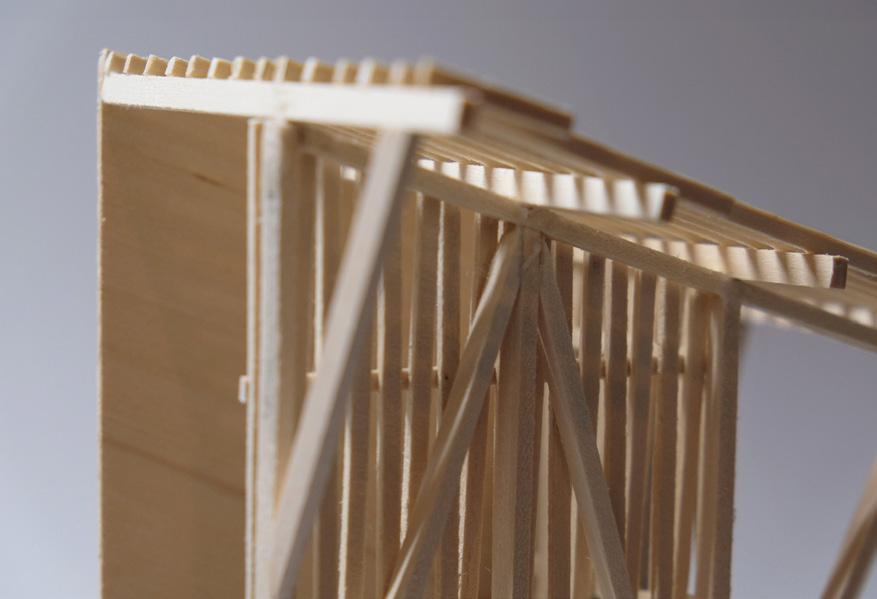
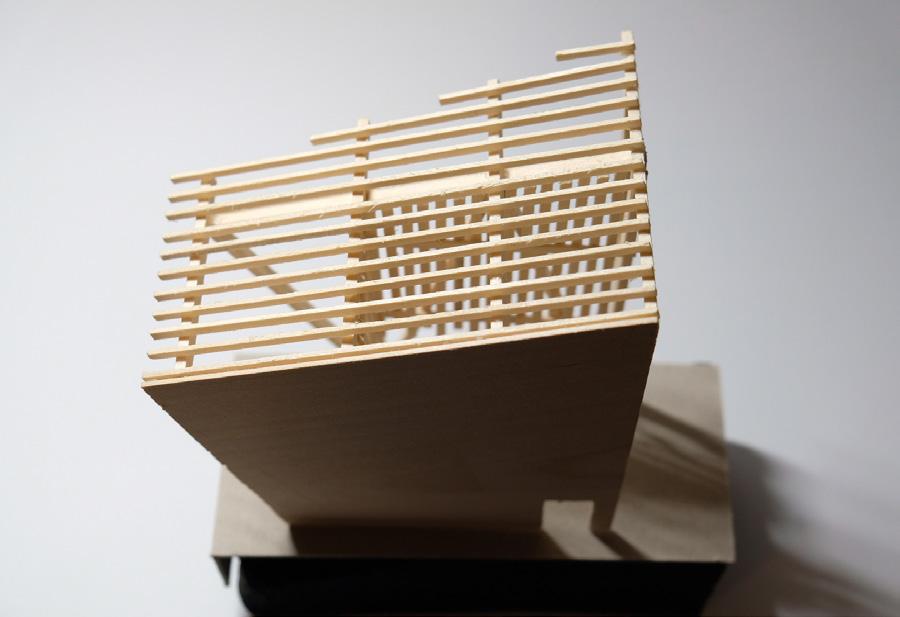
21
WINTER 2021
Structural Model Study
Tectonic Model Study




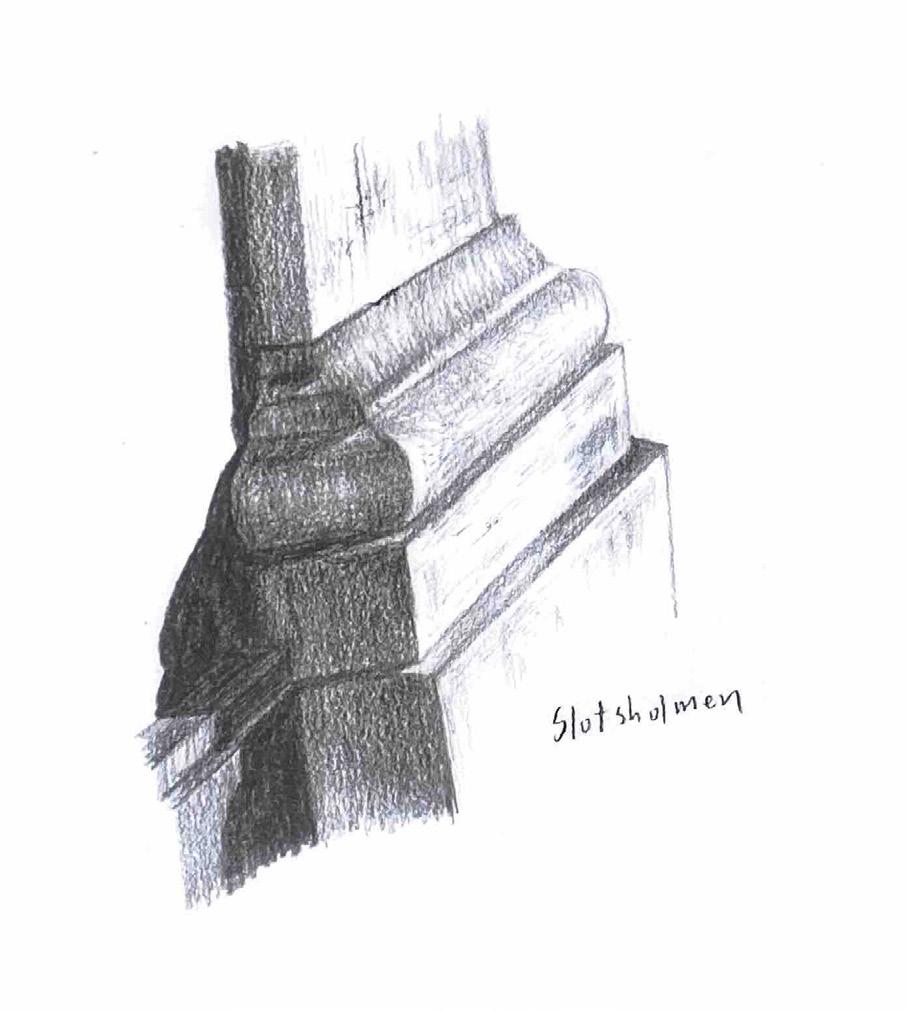
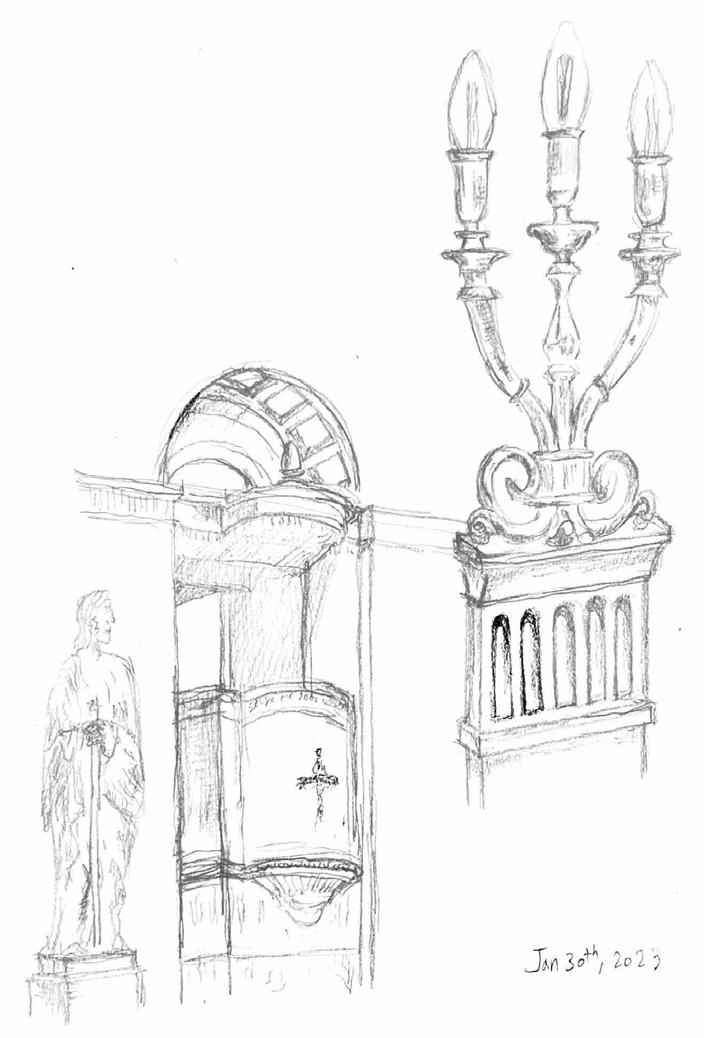

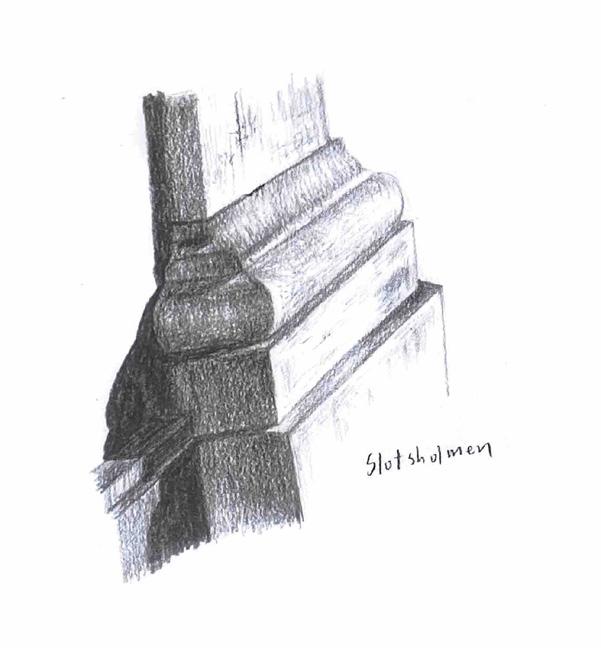



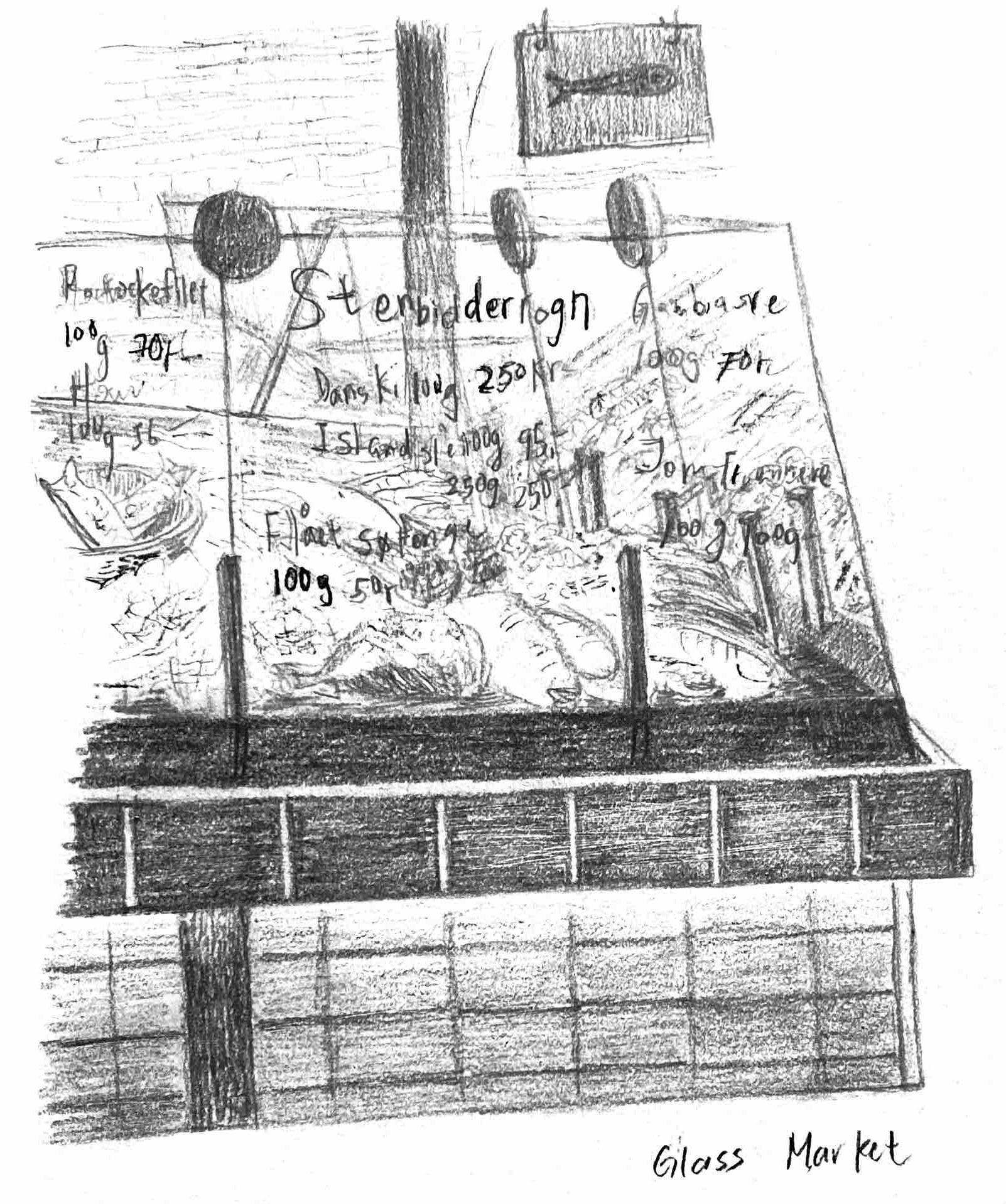
| Spring 2022
Joanne Huang | Urban Design Journal
Joanne Huang
22
Joanne Huang | Urban Design Journal | Spring 2022
Sketching
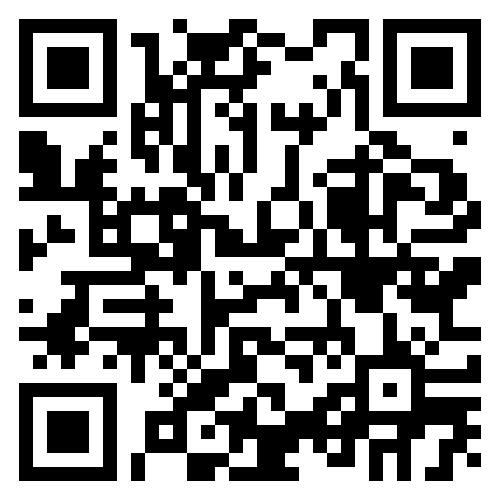
View more projects on my website !
Joannehuang900120@gmail.com
Joanne
Huang
 by Joanne Huang
by Joanne Huang











































































 WINTER 2022
WINTER 2024
WINTER 2022
WINTER 2024







































