PORTFOLIO







| Philippines
Bachelor of Science in ArchitectureWith experience in both residential and commercial buildings, sustainable design, and architectural interiors, I bring a versatile skill set to the field of architecture. My approach is rooted in a profound understanding of architecture’s impact on daily life, aiming to craft spaces that seamlessly blend strength, functionality, and beauty to enrich living environments. Throughout my career, I’ve embraced the challenges of each project, deeply understanding how intricate details contribute to the overall architectural vision. In addition to honing my technical expertise, I have refined my management skills through various leadership roles, earning recognition for my contributions to project success. I invite you to explore my portfolio for a deeper insight into my work and welcome any inquiries or opportunities for collaboration.
Education
- Crossing Bayabas National Highscholl | 2010-2014 Highschool
- University of Mindanao | 2014-2020
College of Architecture and Fine Arts
BS Architecture Work Experience
KPJC&RB Architects | 2019-2020 Internship
- Architectural Drafting
- 3D Visualization
- Graphic Design
- Collaborative Architectural Interior Design
- Client Presentation
JLM Architects | 2021-2023 Internship
- Architectural Drafting
- Architectural Layouting of MEPS
- Collaborative Project Research Studies
- Collaborative Architectural Planning
- Collaborative Architectural Interior Design
- Project Cost Estimation
- Site Inspection
- Client Presentation
https://www.linkedin.com/in/ joergcelocia/
Issuu
https://issuu.com/joerg. celocia
Softwares
- Autodesk AutoCad


- Autodesk Revit


- Sketch up


- Lumion


- Vray


- Enscape

-Twinmotion



- Adobe Photoshop


-Adobe Indesign


Interests
- Photography
- Painting
- 3D Visualization
- Floral arrangement
Languages
- English | Fluent
- Tagalog | Fluent
- Bisaya | Native-
Contact
joerg.celocia@gmail.com +639851631198
Marapangi 3,Toril Davao City, Davao del Sur Philippines, 8000
Forest Sanctum | pg. 27-32
Live-Work-Play Subcenter | pg. 33-44
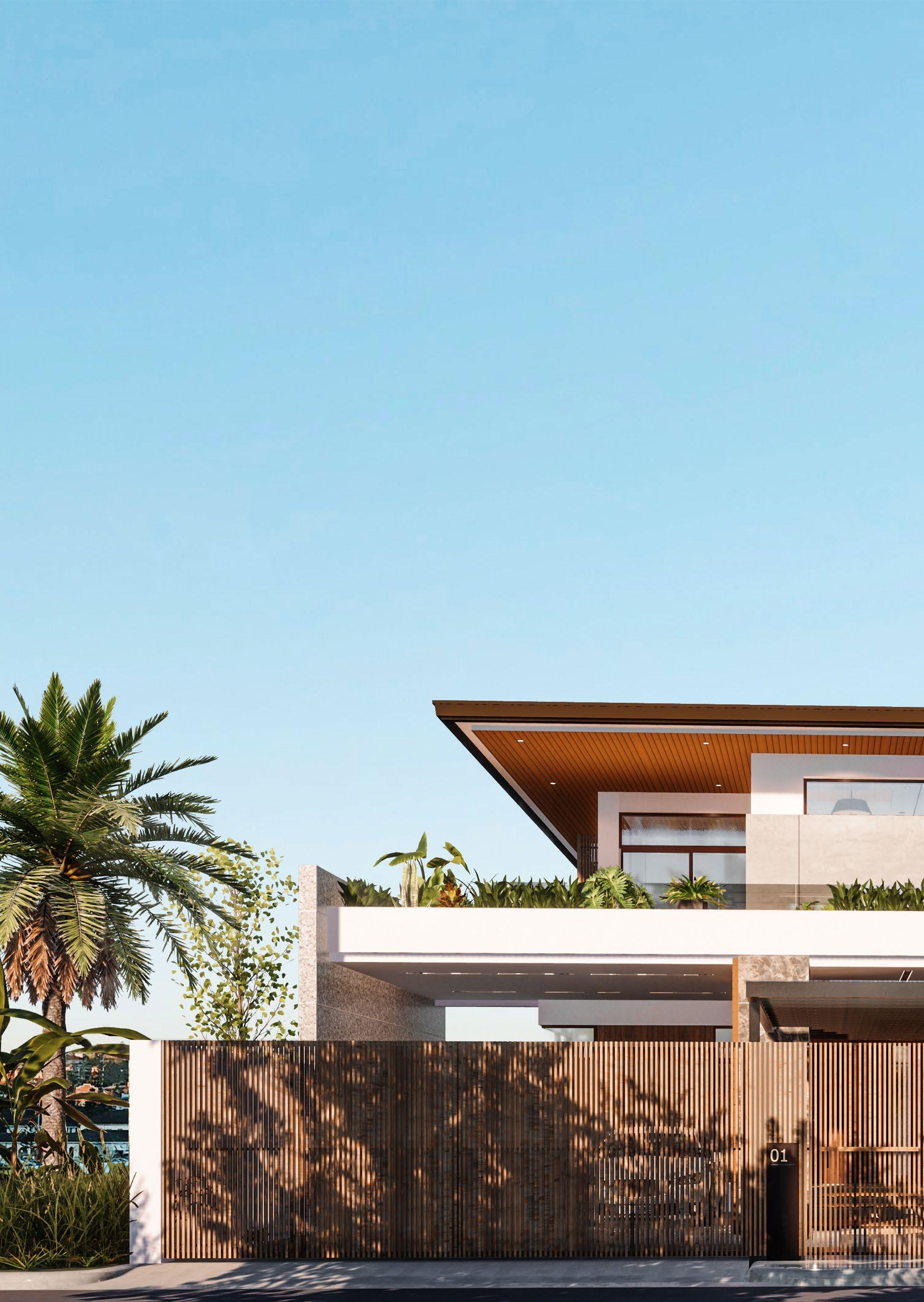
Team: JLM Architects
Type: Privated Two-Storey Residence
Site: Ecowest, Davao City, Philippines
Year: 2021-(On-going Construction)
Roles: Schematic Design development, Architectural drafting, Visualization & Estimates
Software: SketchUp, Twinmotion, Photoshop
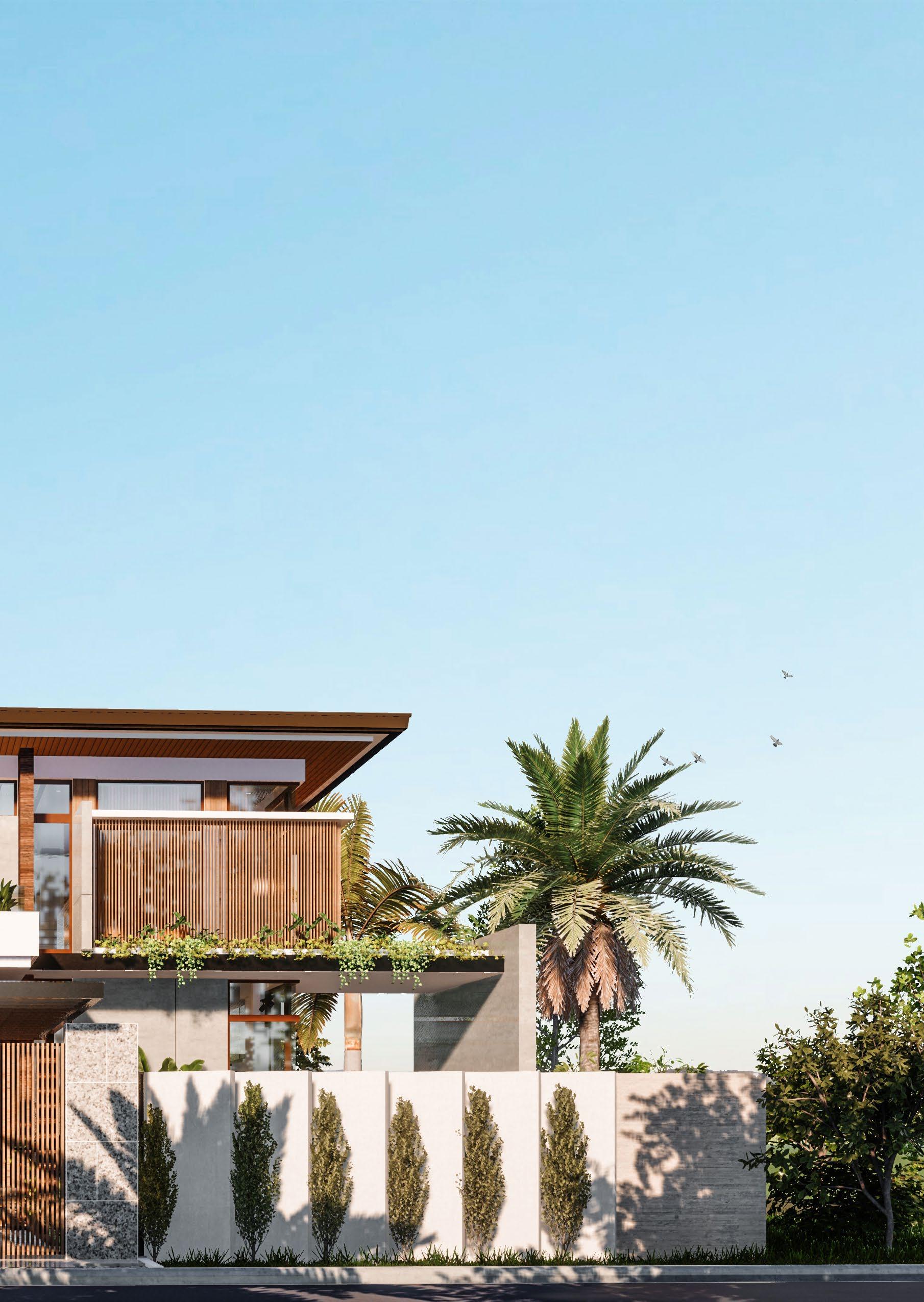
The design of the project aims for users to embark on a journey where elegance of minimalism meets tropical design. Driven by a commitment to sustainability, this building goes beyond aesthetics to deliver tangible benefits for both residents and the natural environment. Passive design strategies harness the tropical climate to optimize natural ventilation and daylighting, this provide optimal energy efficiency and resource conservation. A harmonious blend of clean lines, natural materials, and mindfuness that redefines the concept of modern tropical living.
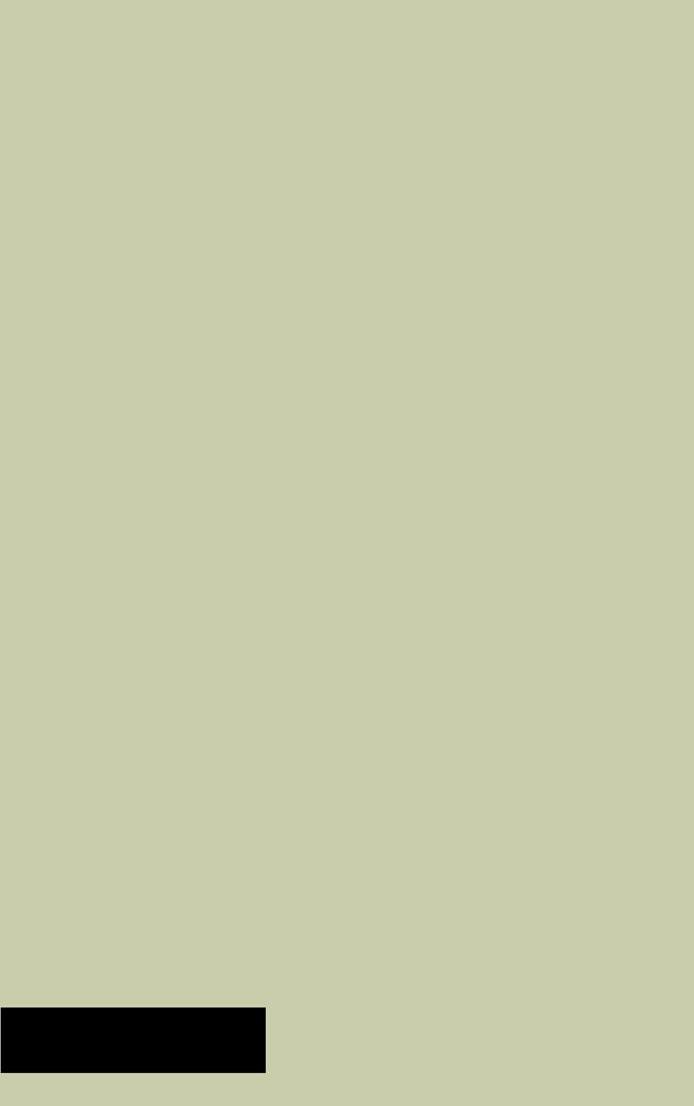


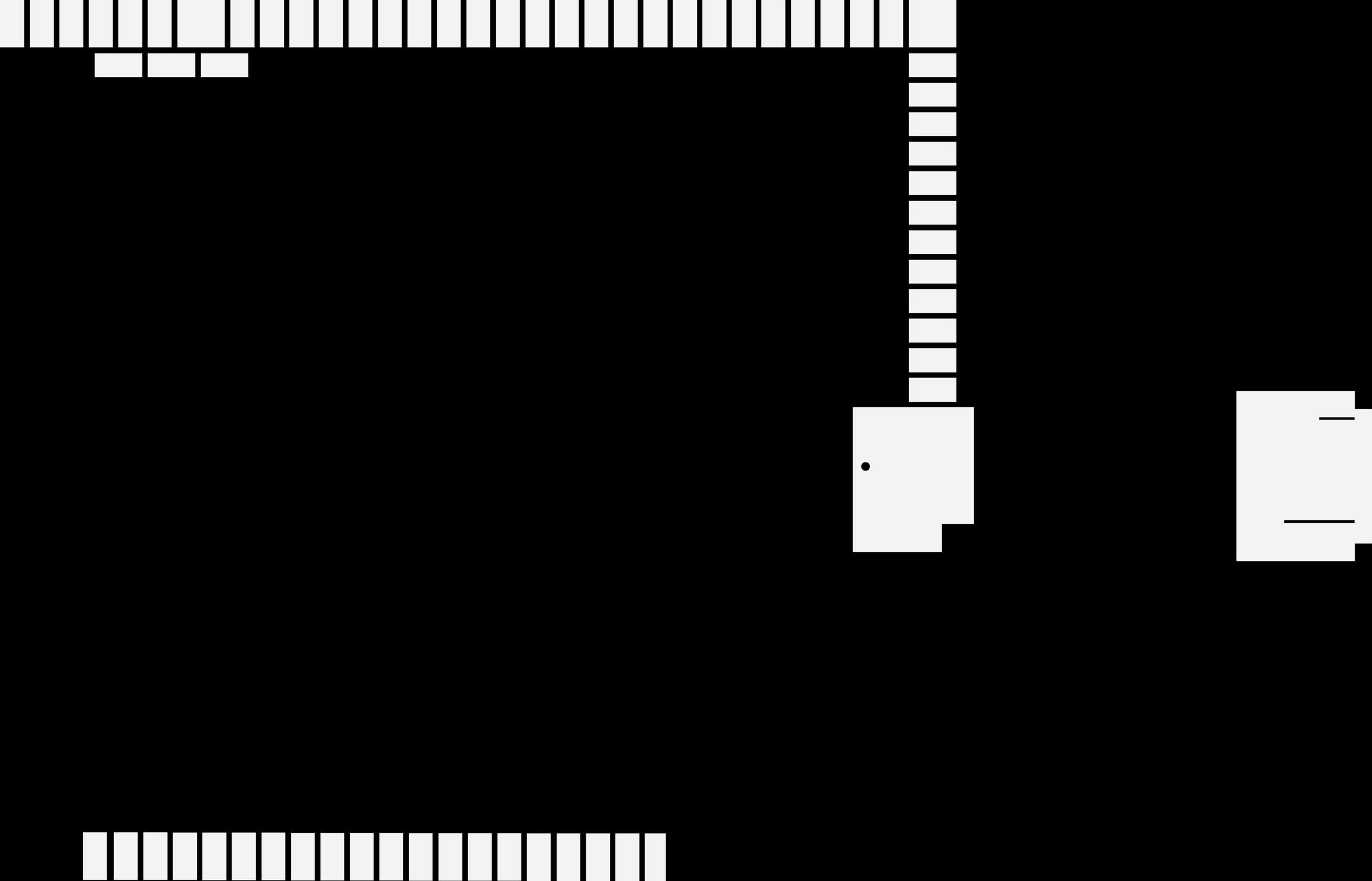







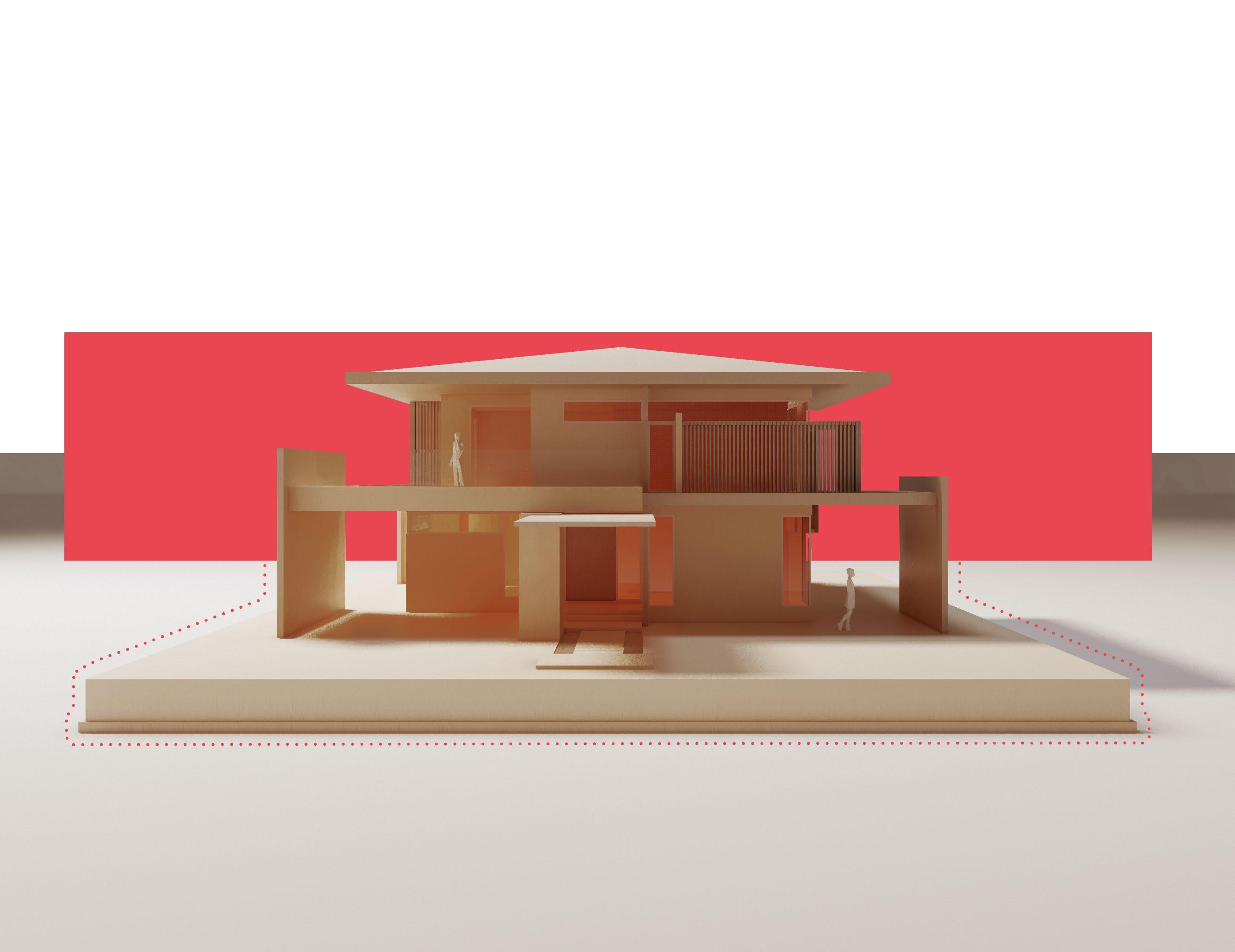
Comfort is paramount in the design to create a truly livable space. By employing sunshading devices, deep canopies, and strategic landscaping, thermal discomfort is minimized creating a pleasant indoor environment throughout the year.
Interiors are characterized by clean lines, neutral hues, and a minimalist aesthetic, allowing residents to focus on what truly matters—their connection with nature and each other.
Building Cross Section
Building Longitudinal Section
1. 100mm thk. concrete slab w/ 12mm dia. bars spaced at 100mm on center, both ways
2. 75mmx75mmx3mm thk. angular steel bar anchored w/ 10mm expansion bolt
3. 25mmx75mm powder coated aluminum tubular steel welded on angular steel bar
4. 4.5mm thk. fiber cement board anchored w/ 25mmx25mmx1.5mm thk. wall angle
5. 150mm thk. reinforced masonry wall; 25mm thk. plaster on both sides; paint finish
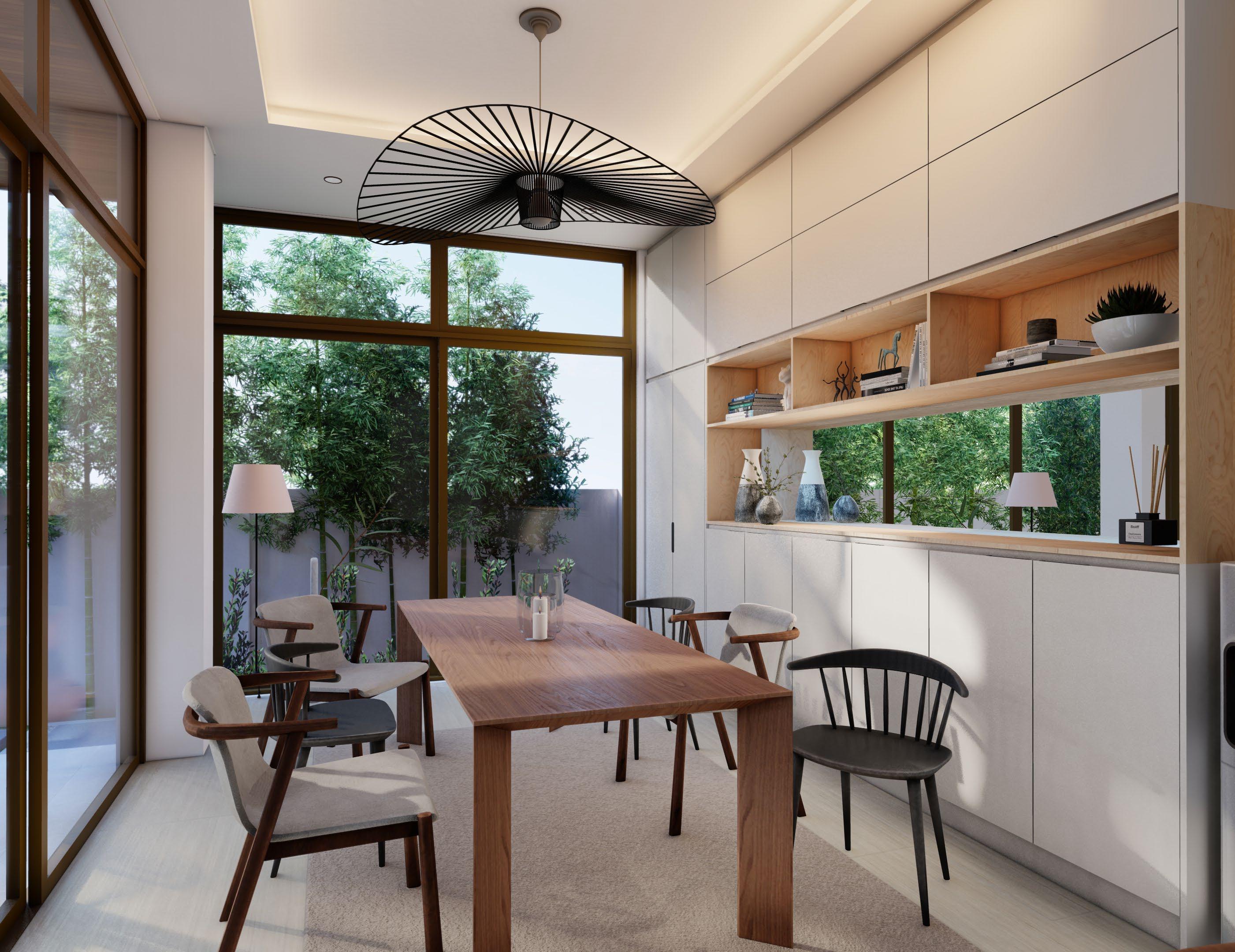
Expansive glass doors seamlessly connect interior living spaces with outdoor terraces, gardens, and courtyards, blurring the boundaries between inside and outside.Rock features, water elements, and carefully curated landscaping, imbue the space with a sense of tranquility and mindfulness.
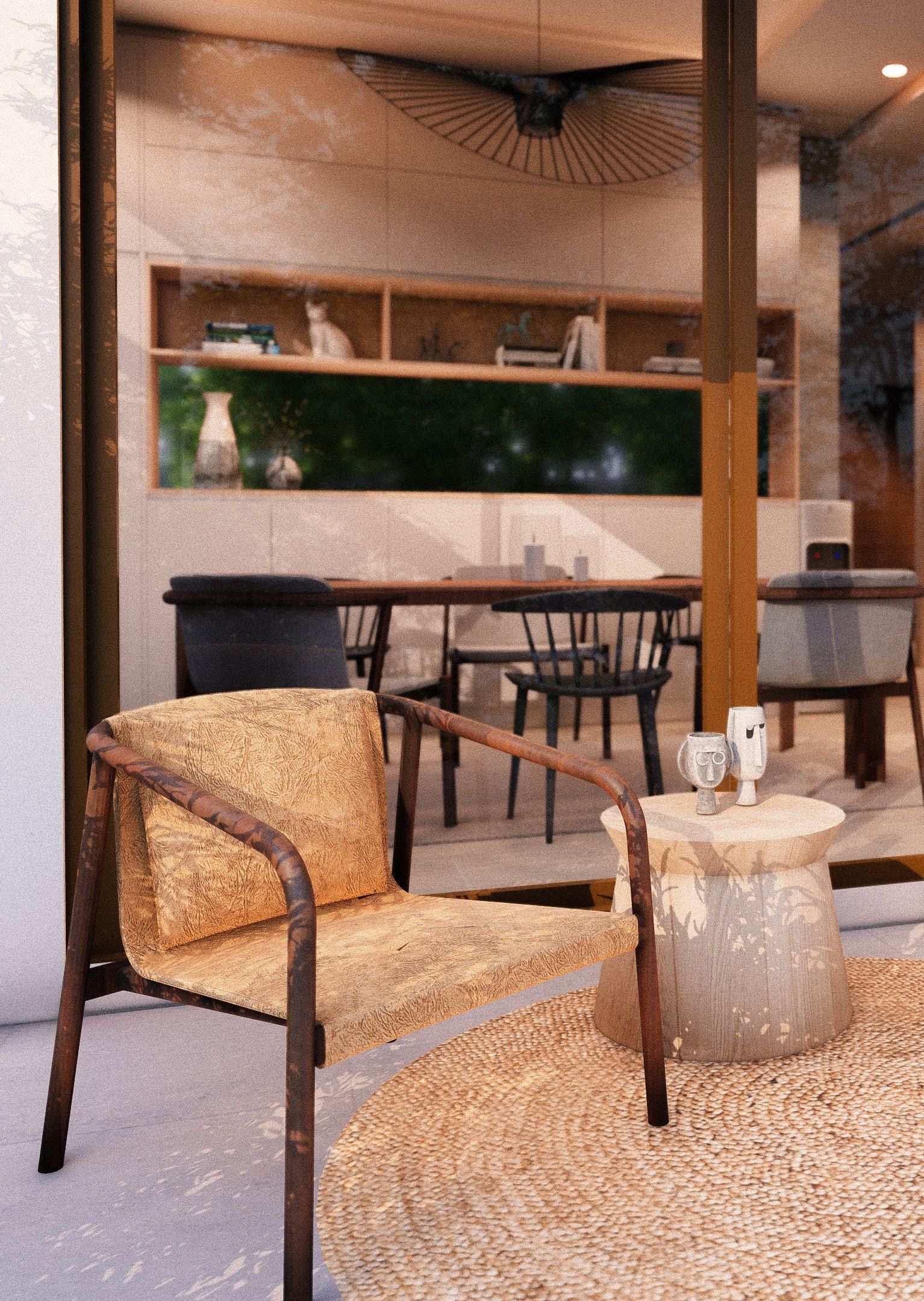
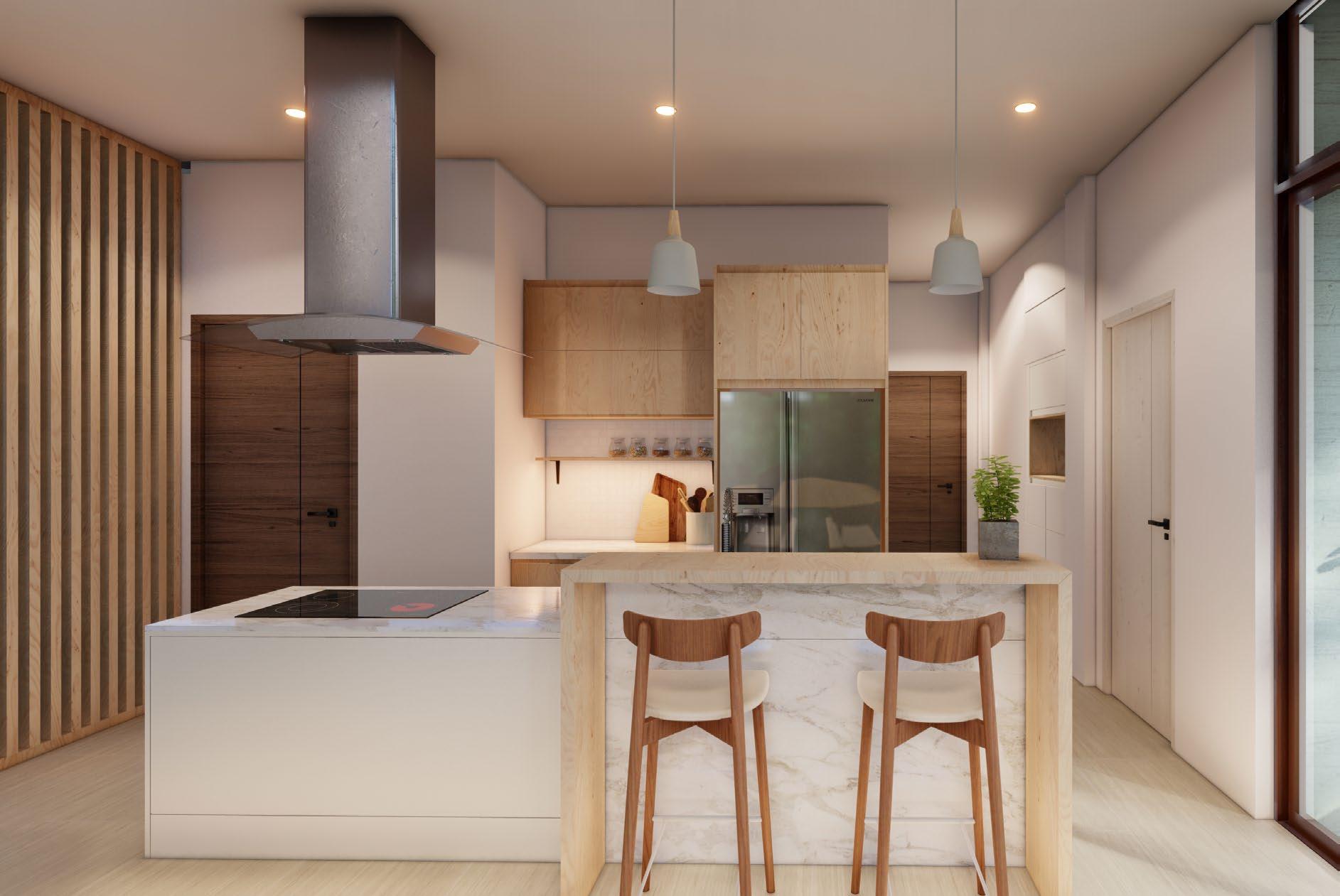
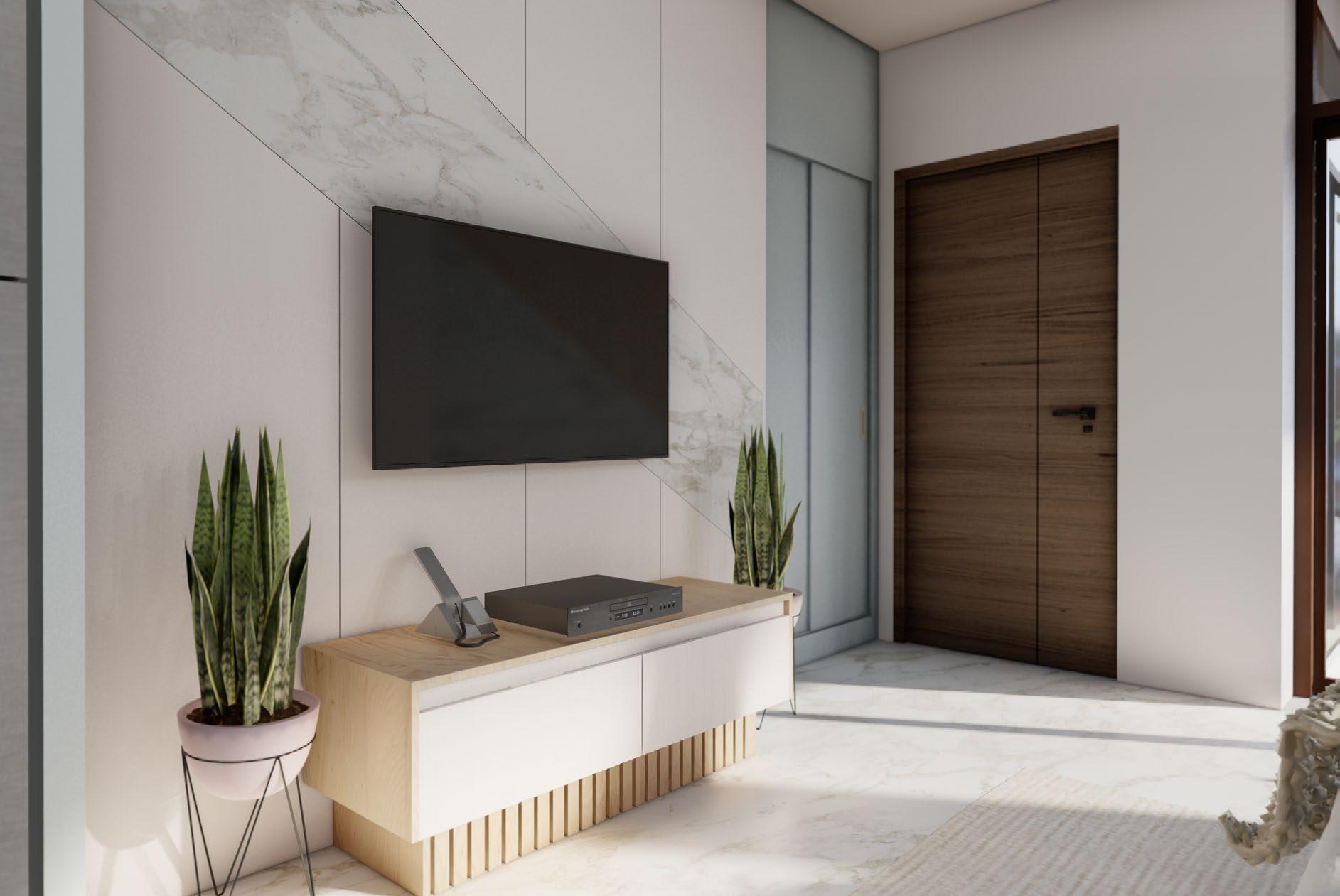

Team: JLM Architects
Type: Private Two-Storey Resthouse
Site: Ecowest, Davao City, Philippines
Year: 2021-(On-going Construction)
Roles: Schematic Design development, Architectural drafting, Visualization, Site Inspections , Estimates, & Architectural interiors
Software: AutoCAd, SketchUp, Revit, lumion, Photoshop
Pine Haven is envisioned as a two-storey resthouse nestled amidst the lush greenery of a forest. The design aims to seamlessly blend into the existing natural environment, minimizing any disruption to the surrounding ecosystem. The primary focus is on creating wide openings that offer panoramic views of the forest, allowing inhabitants to immerse themselves in the tranquility and beauty of nature.
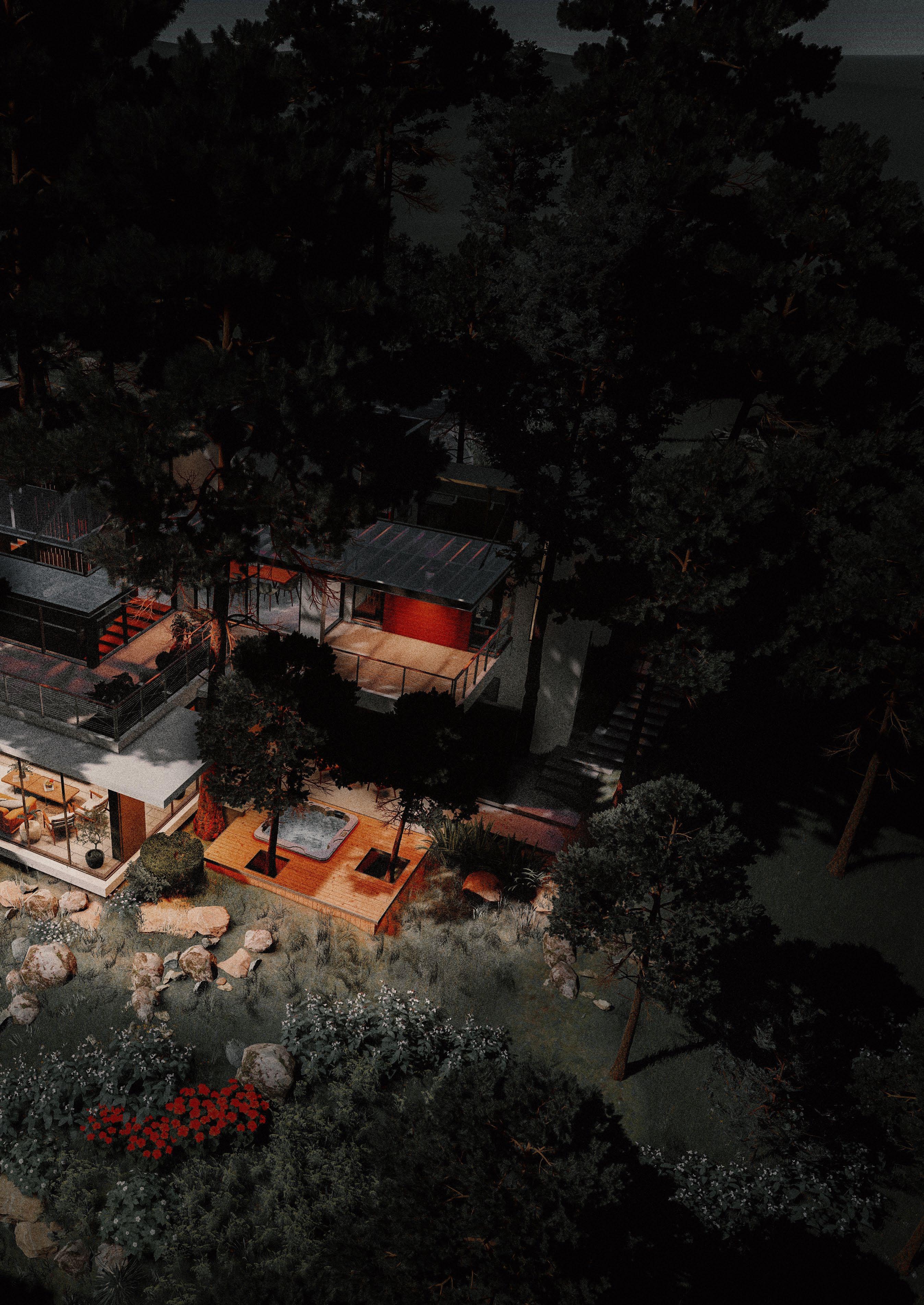
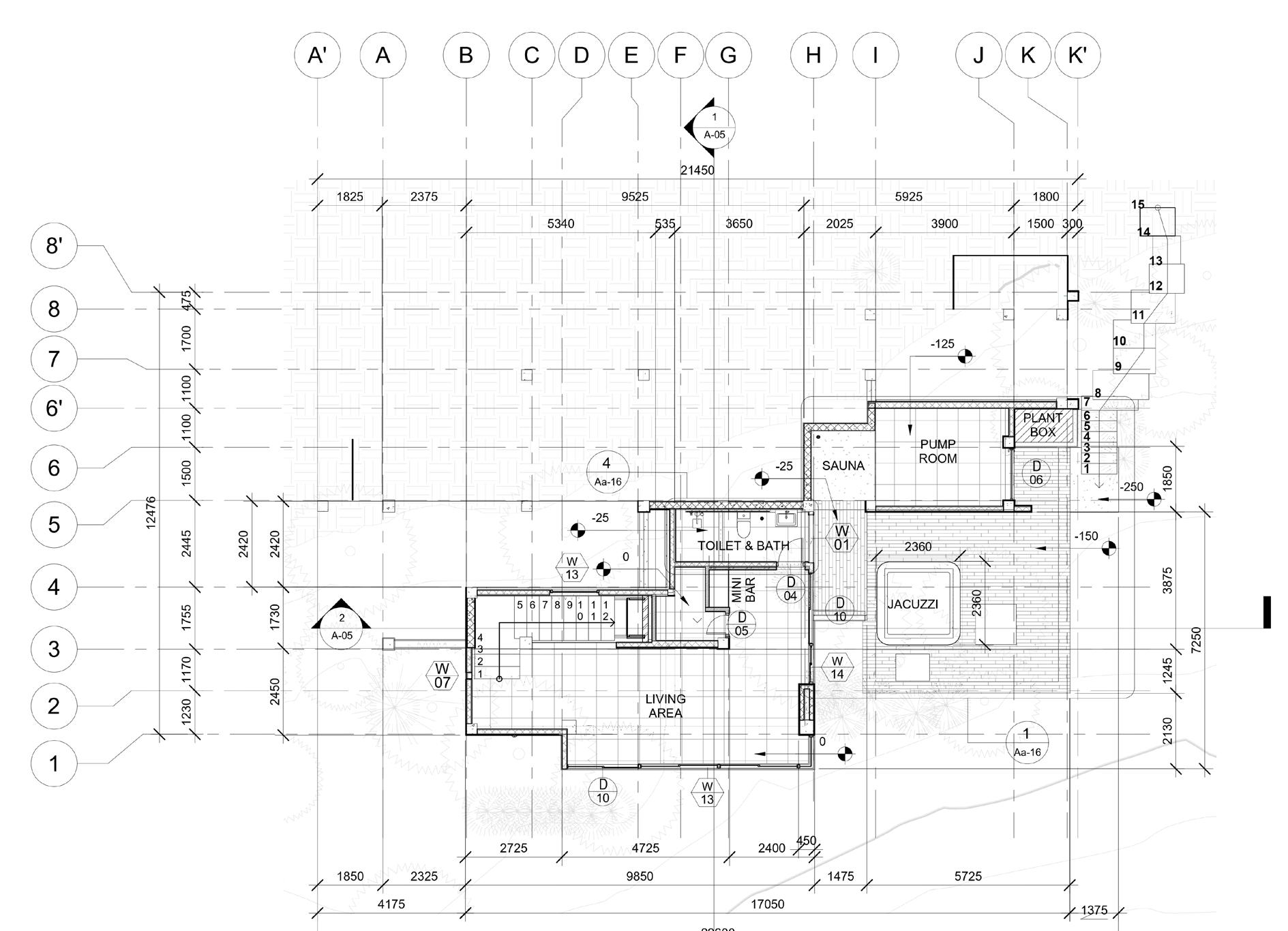
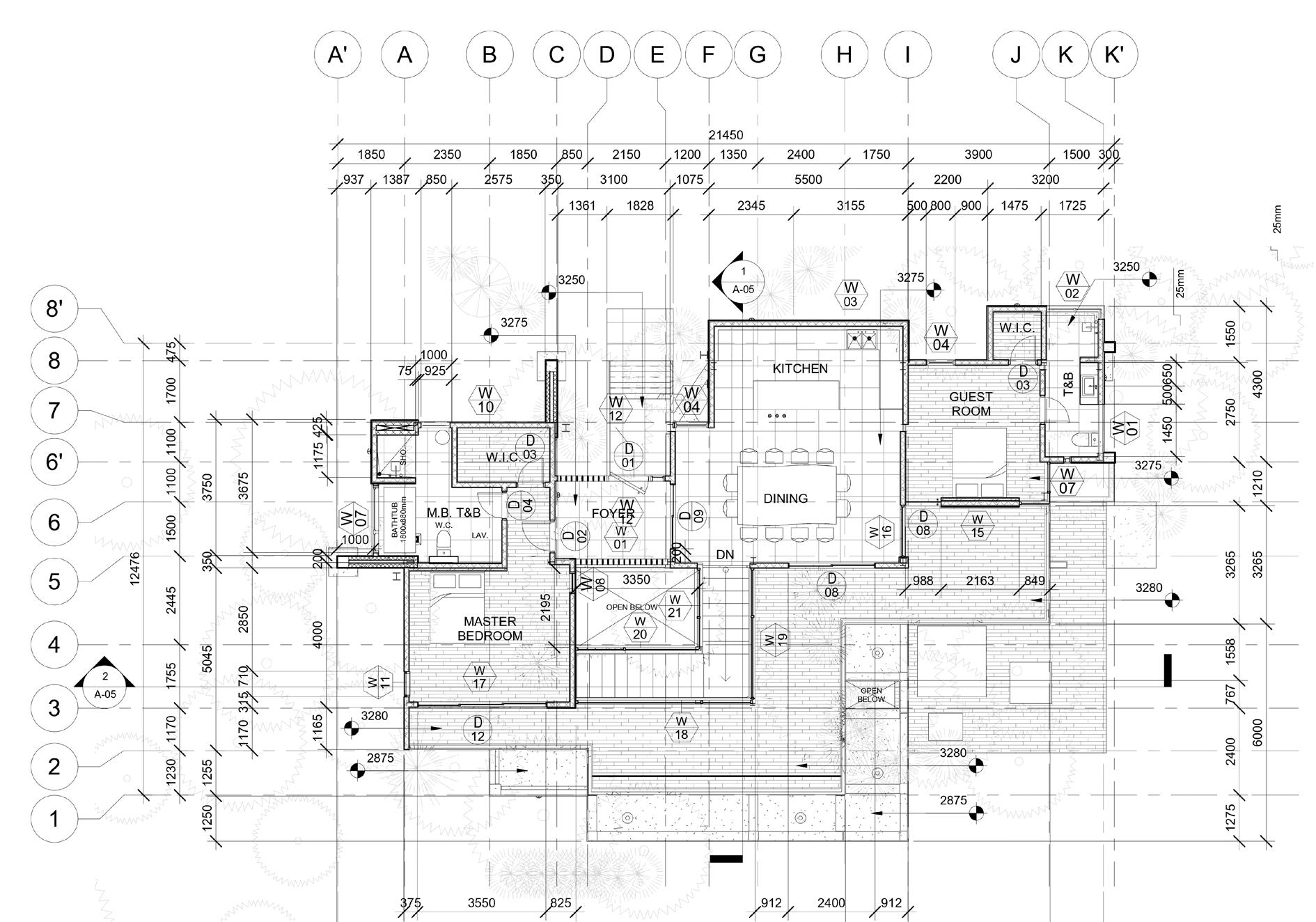
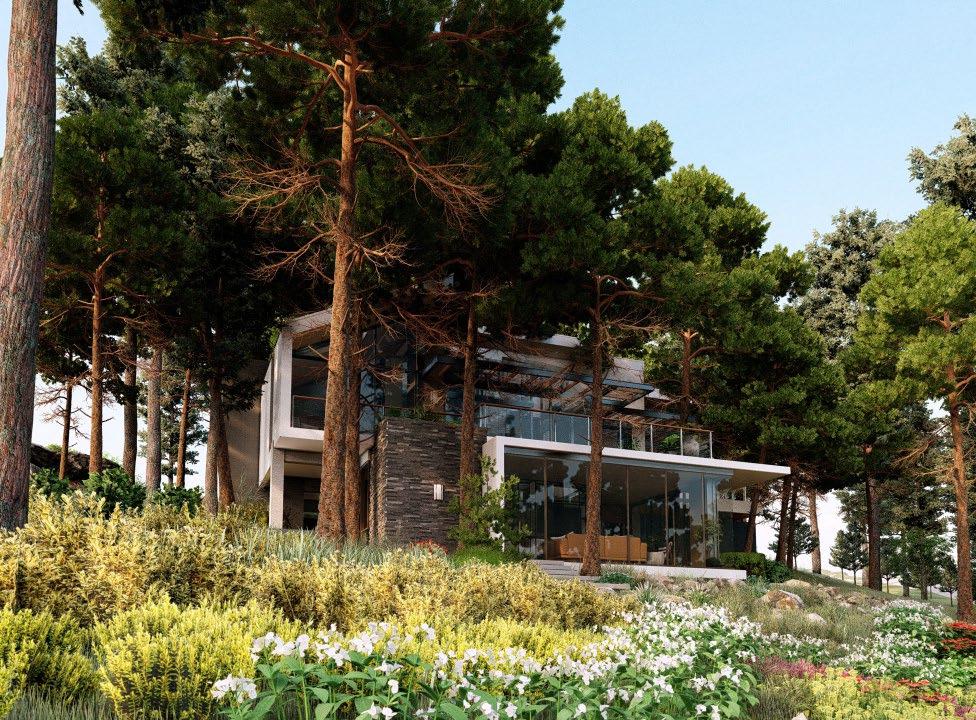
Harmonizing with the natural landscape by incorporating existing pine trees within the building footprint wherever possible, minimizing desruption of existing flora and fauna and embracing the natural contour of the site. The design also facilitate a seamless transition between indoor and outdoor spaces, allowing inhabitants to easily move between the two environments.





























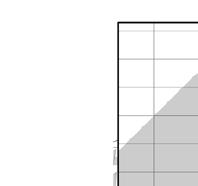
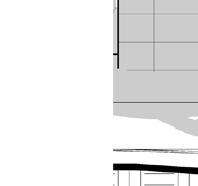
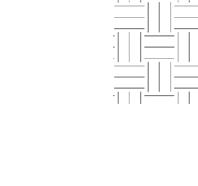



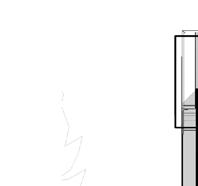
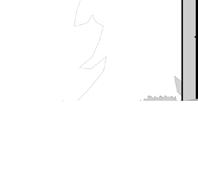






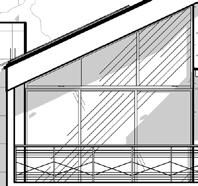
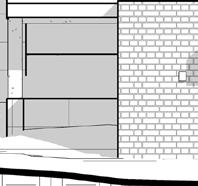
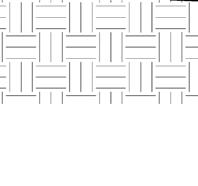


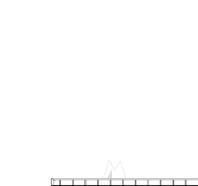
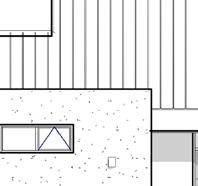
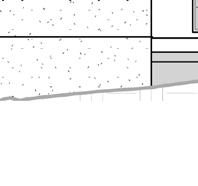



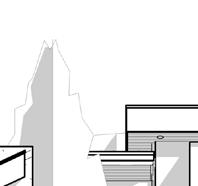
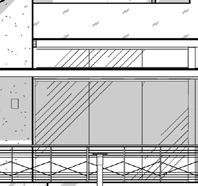
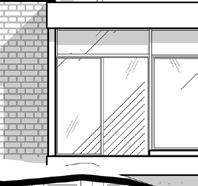
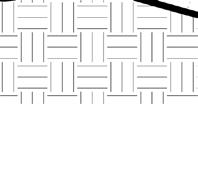


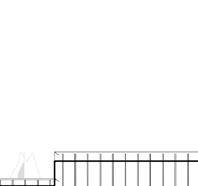
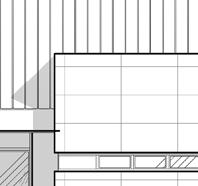
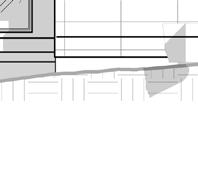




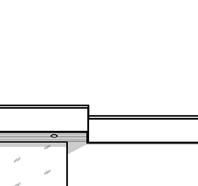
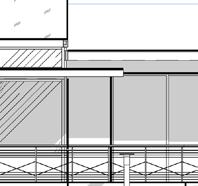
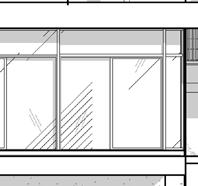
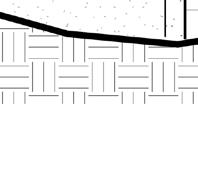


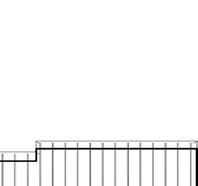
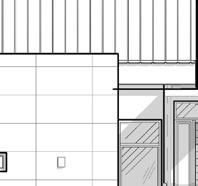
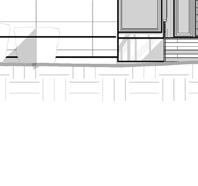




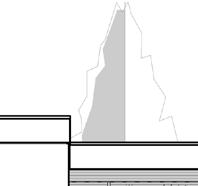
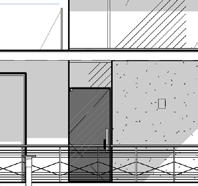
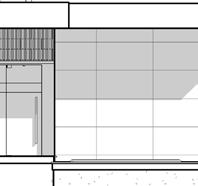
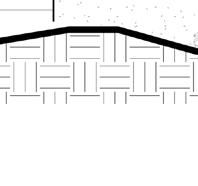


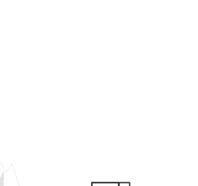
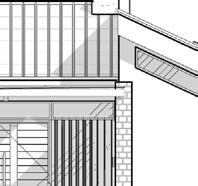
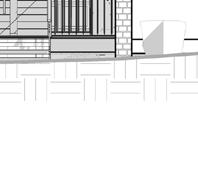




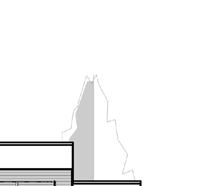

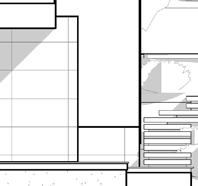
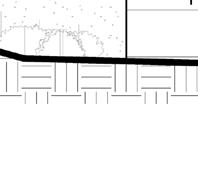




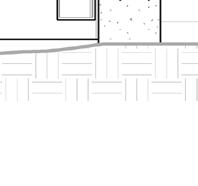





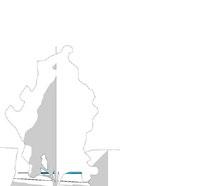
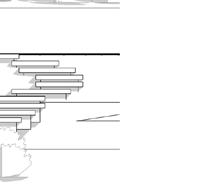




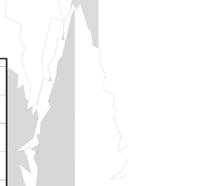
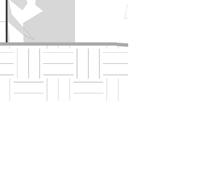

































































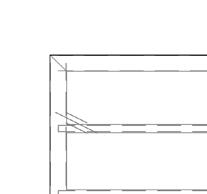
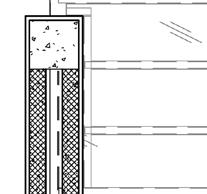
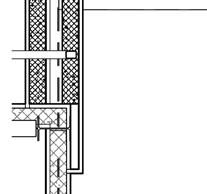
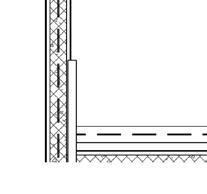




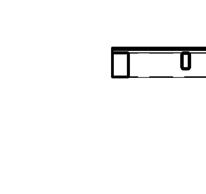


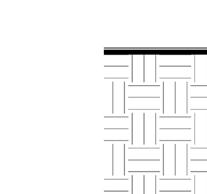




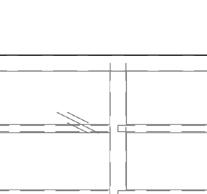
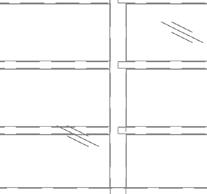
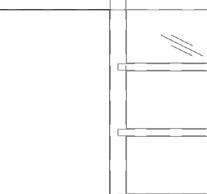
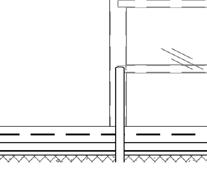




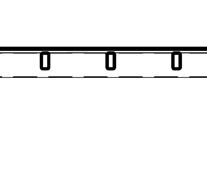

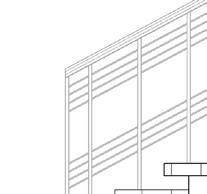

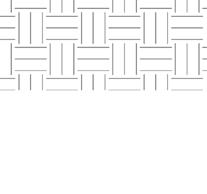



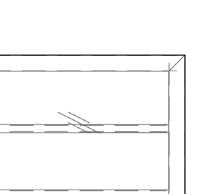
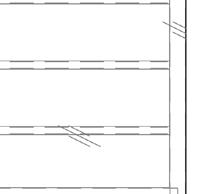

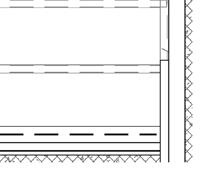




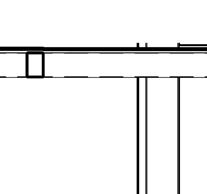
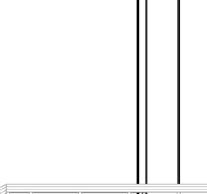
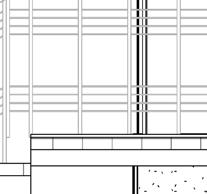

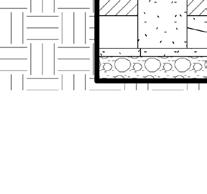











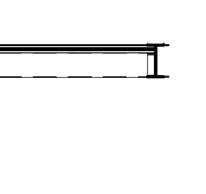

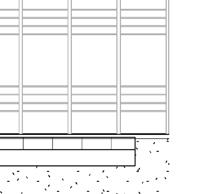
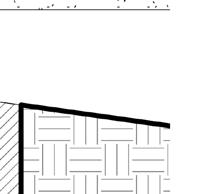
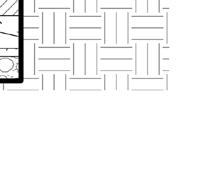









































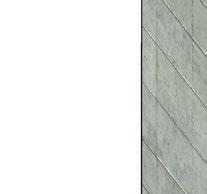
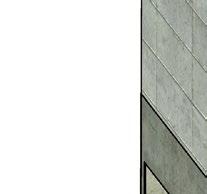
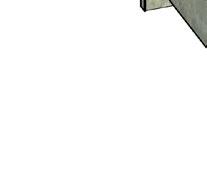





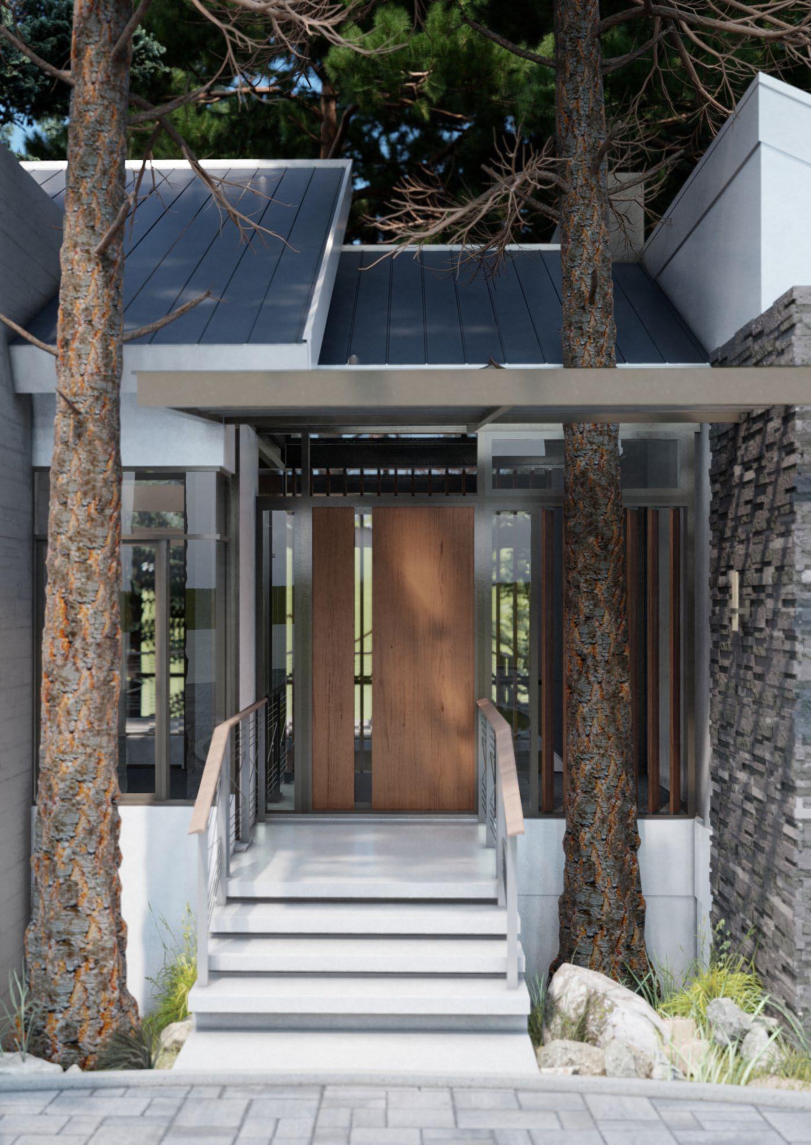
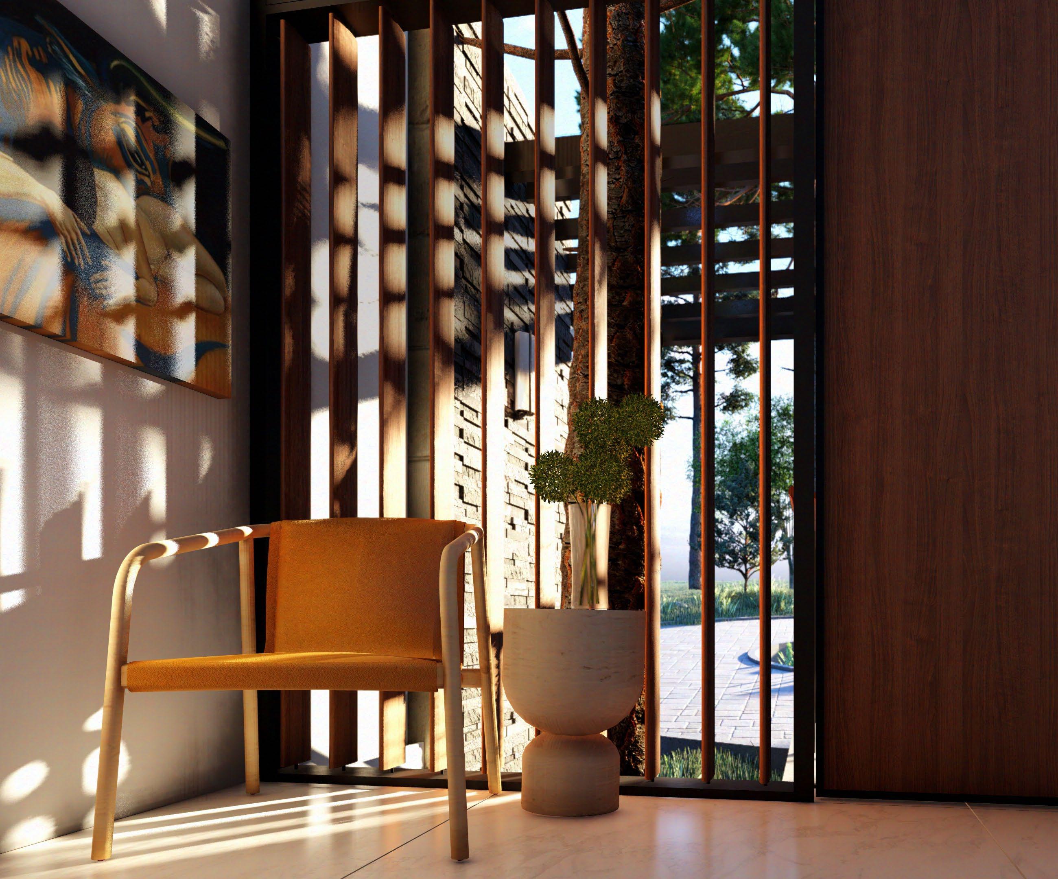
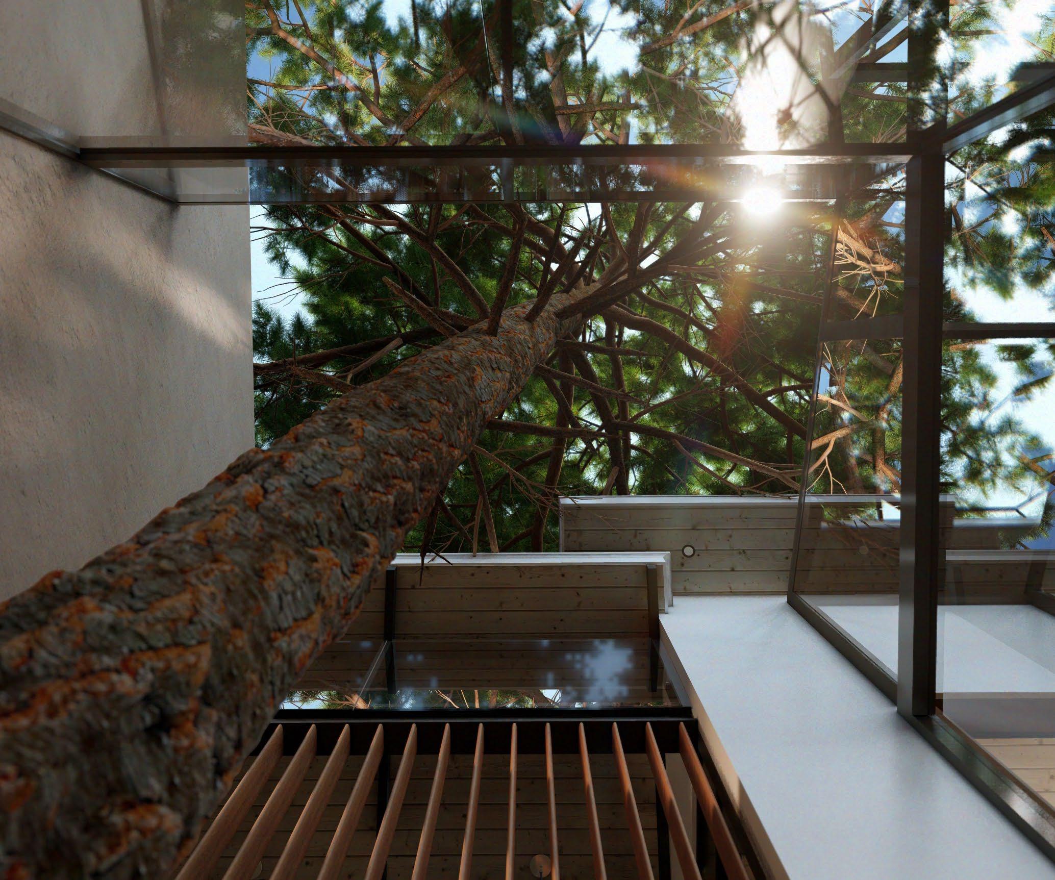
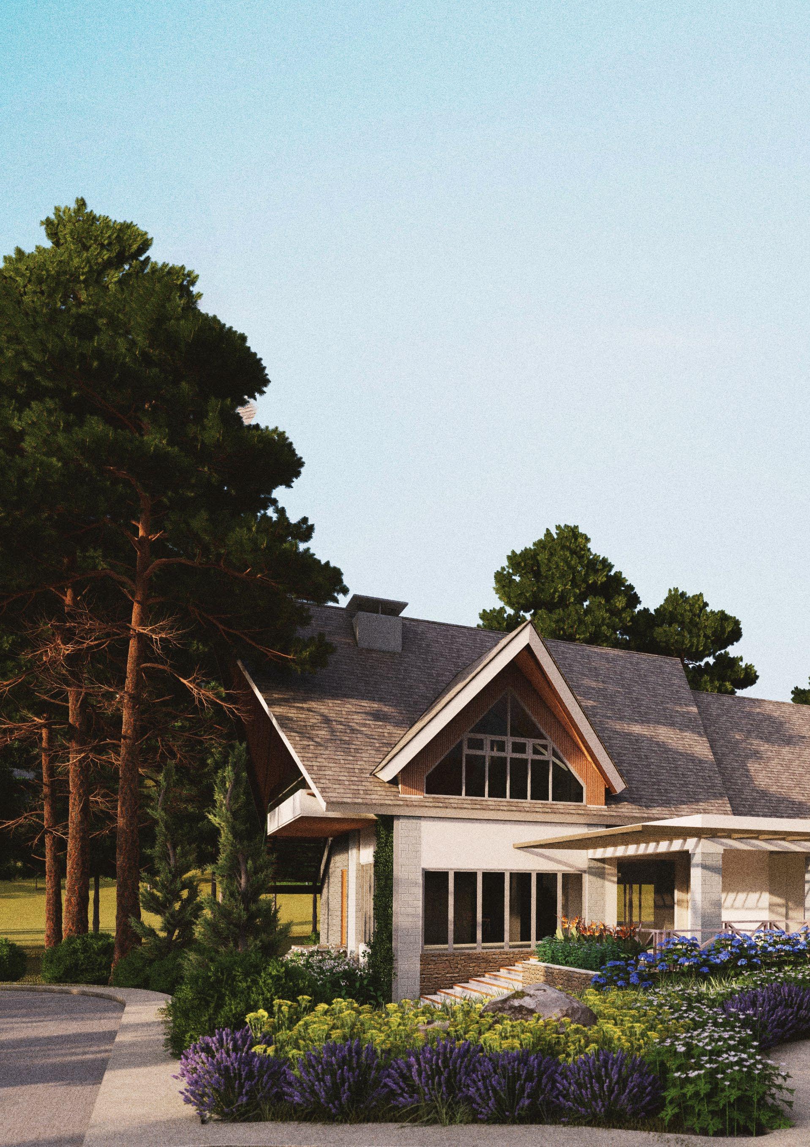
Team: JLM Architects
Type: Private Two-Storey Pavilion
Site: Ecowest, Davao City, Philippines
Year: 2021-2023
Roles: Schematic Design development, Architectural drafting, Architectural Interiors, Visualization & Estimates
Software: AutoCAd, SketchUp, Lumion, Photo-
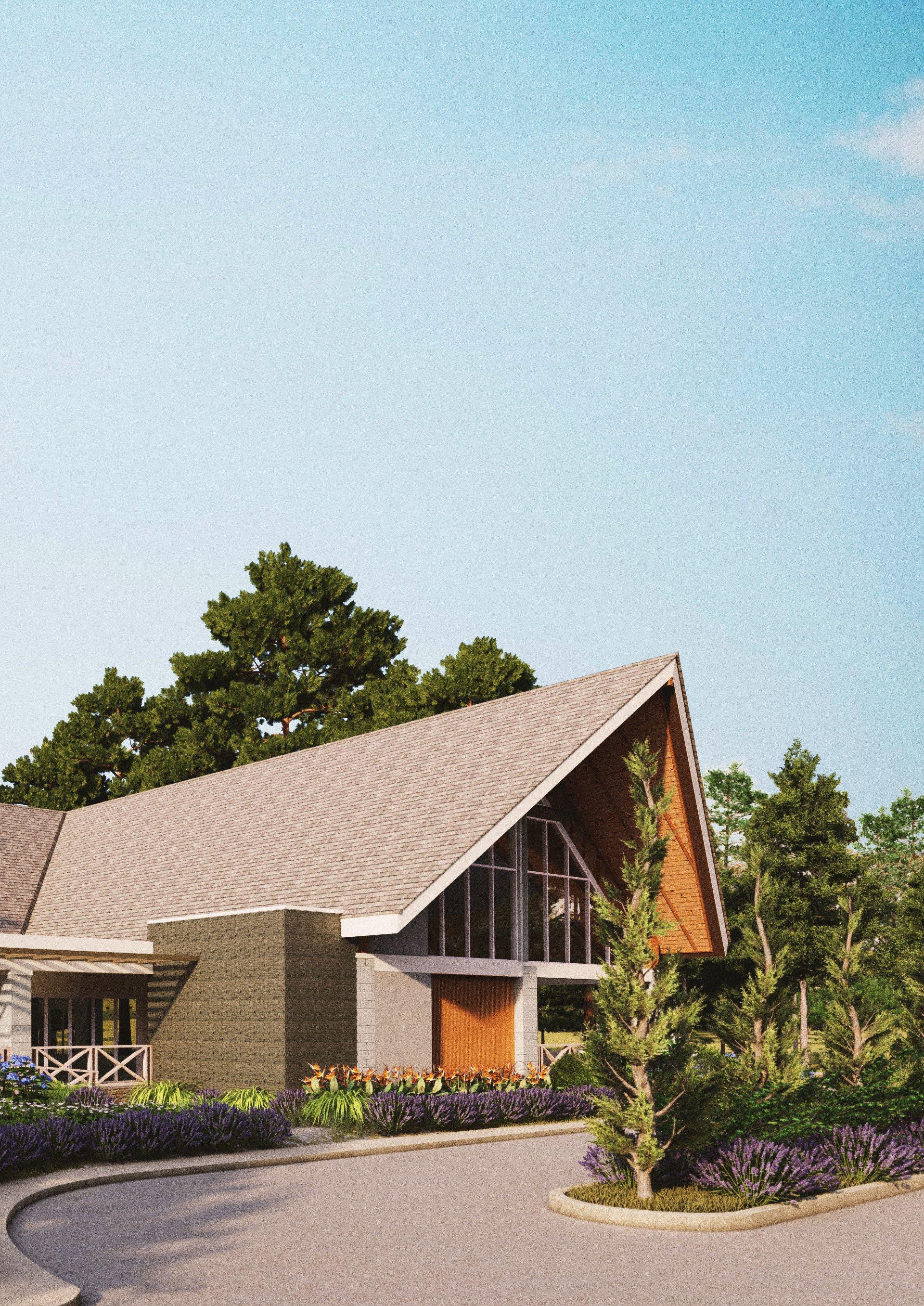
The Pavilion represents a unique opportunity to create a luxurious yet intimate retreat for gatherings and events, seamlessly integrated within the natural beauty of the surrounding pine forest. The design aims to seamlessly blend indoor and outdoor spaces, with large openings that welcome the natural environment into the pavilion while providing a stunning backdrop for gatherings and celebrations.
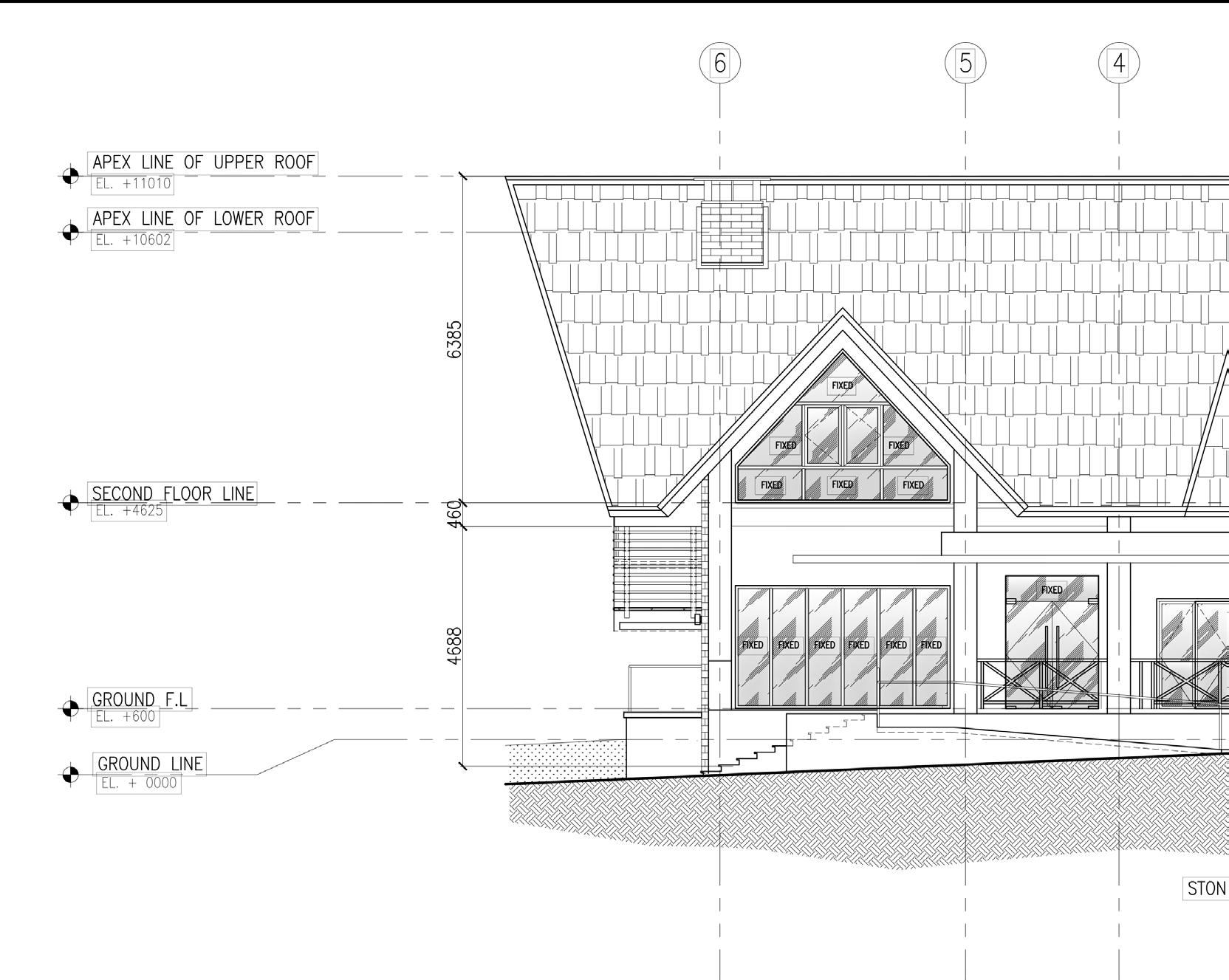
Building Front Elevation
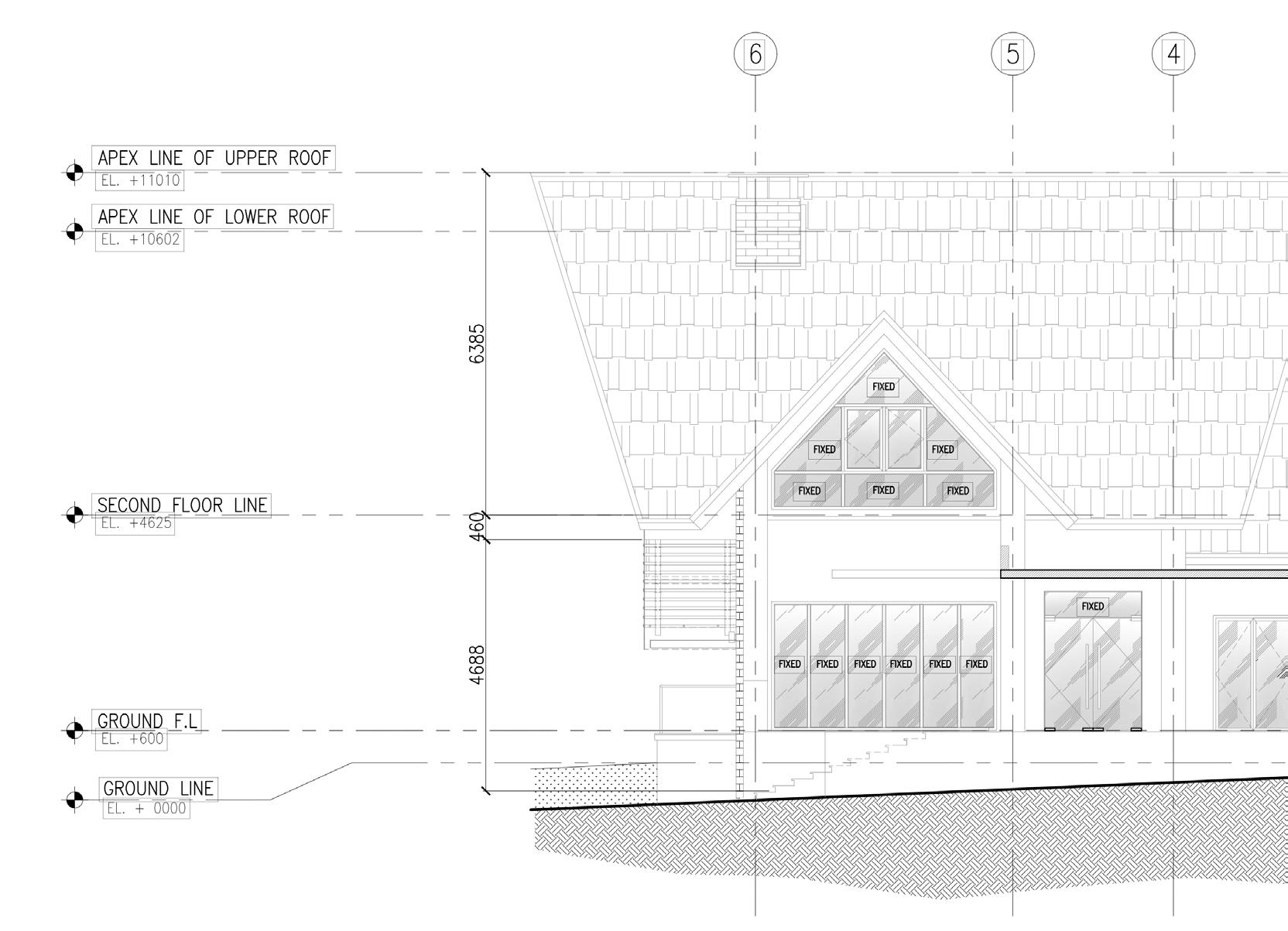
Building Lobby Section
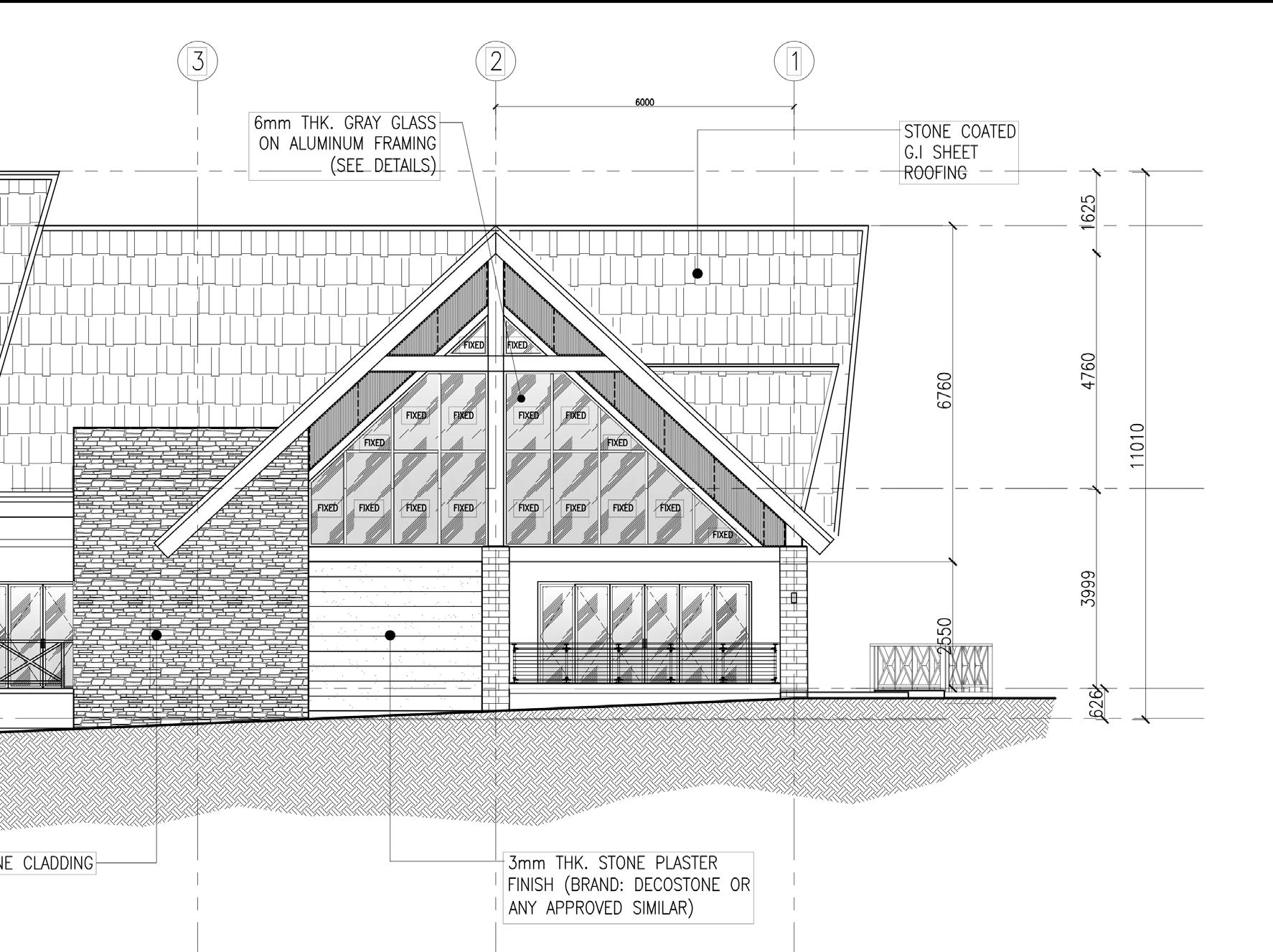
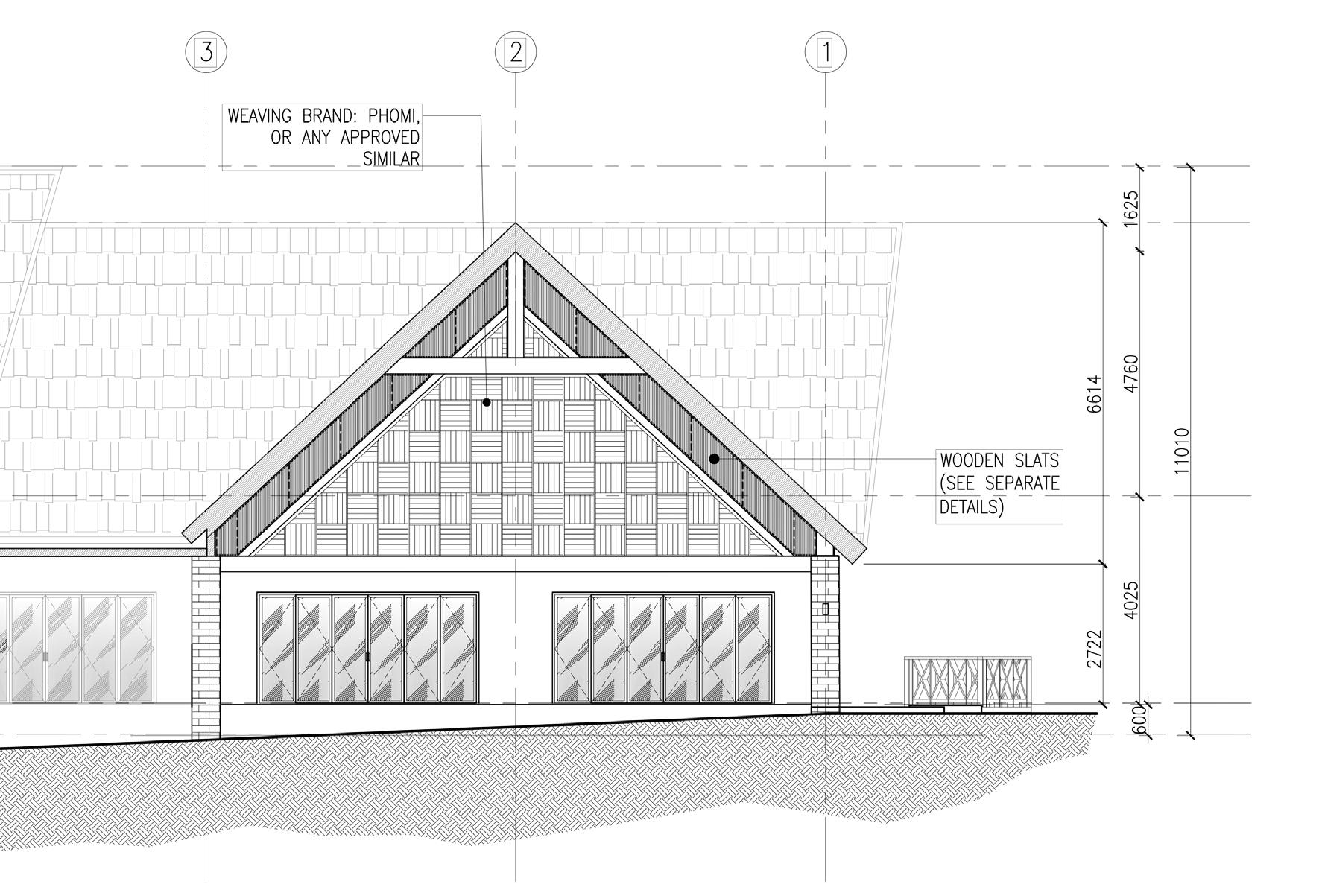
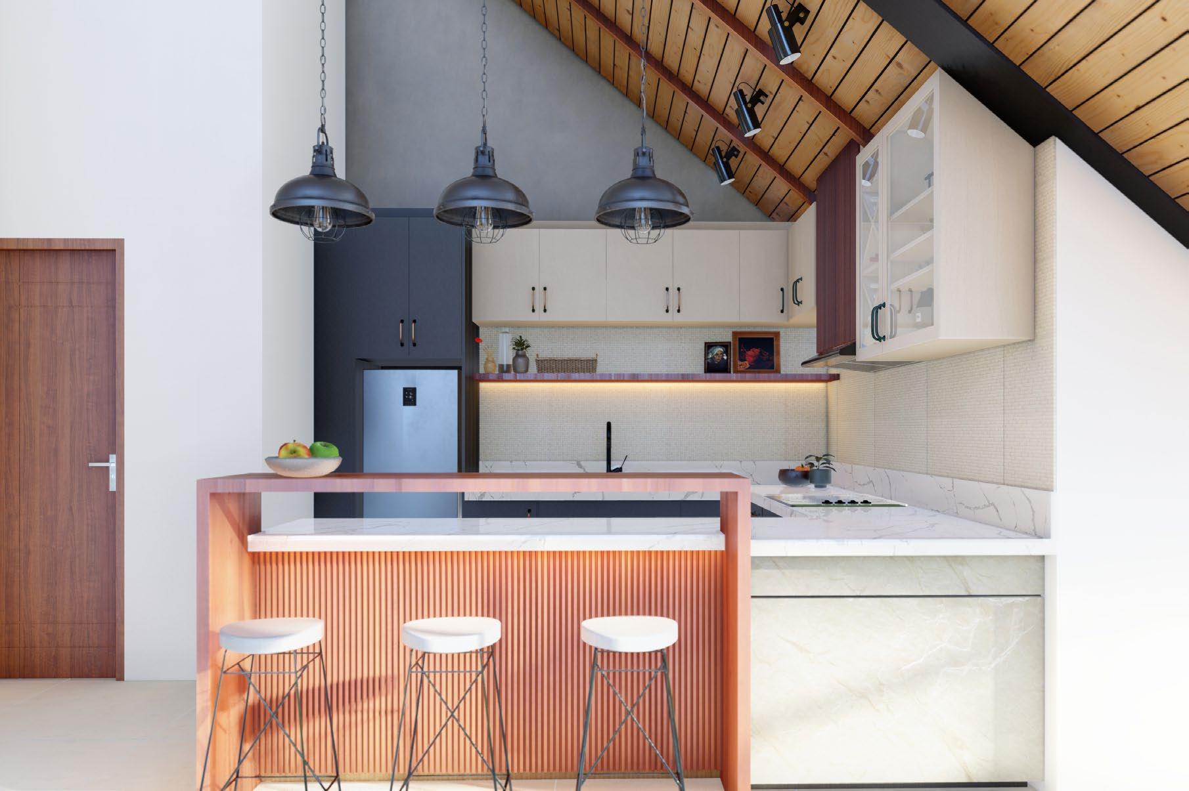
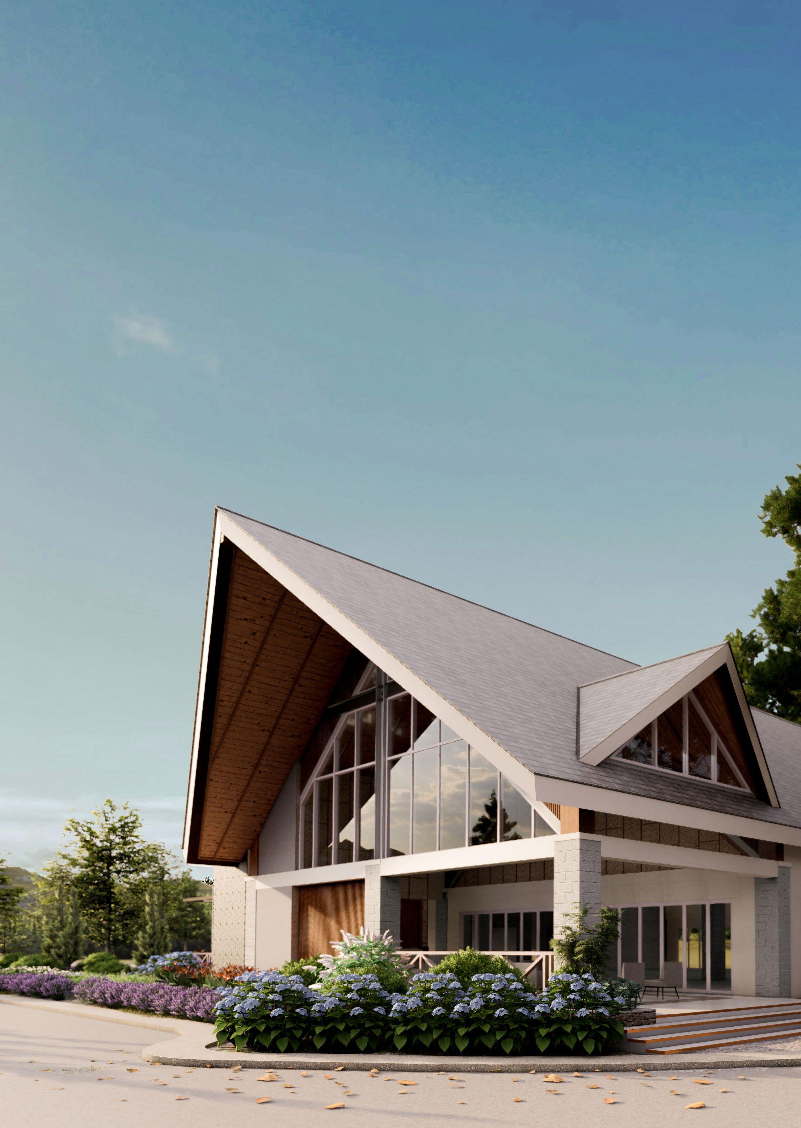
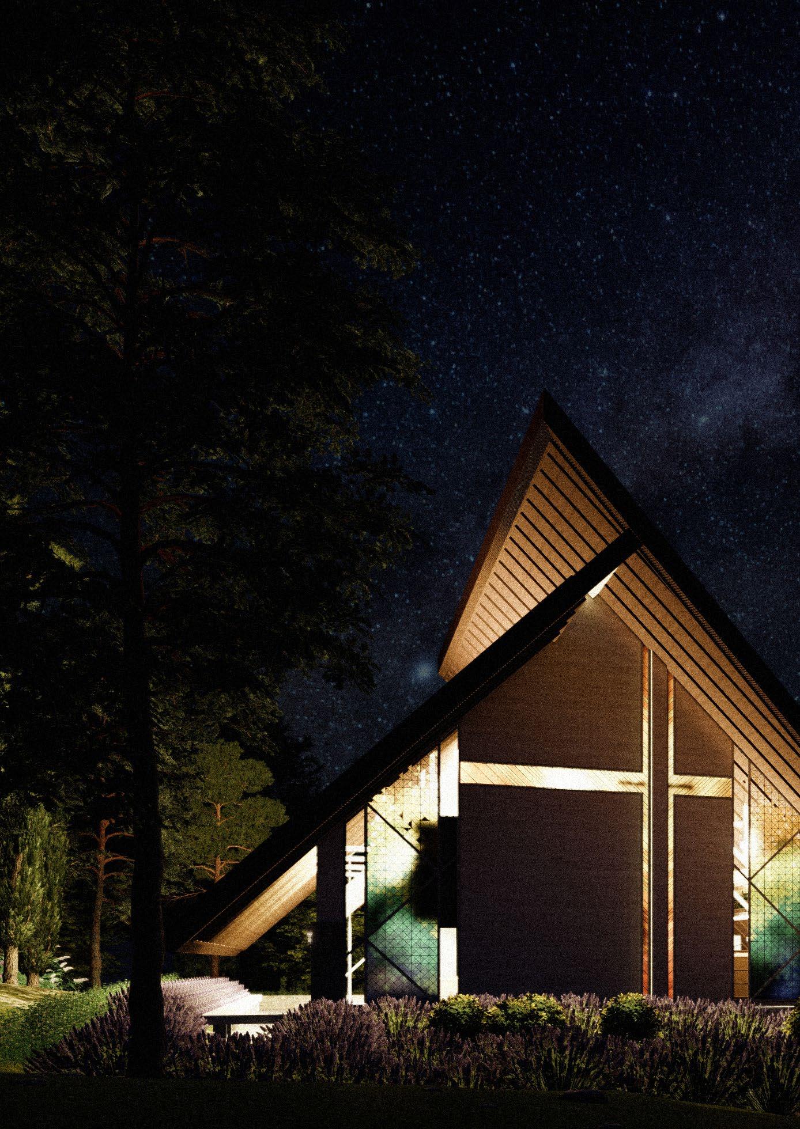
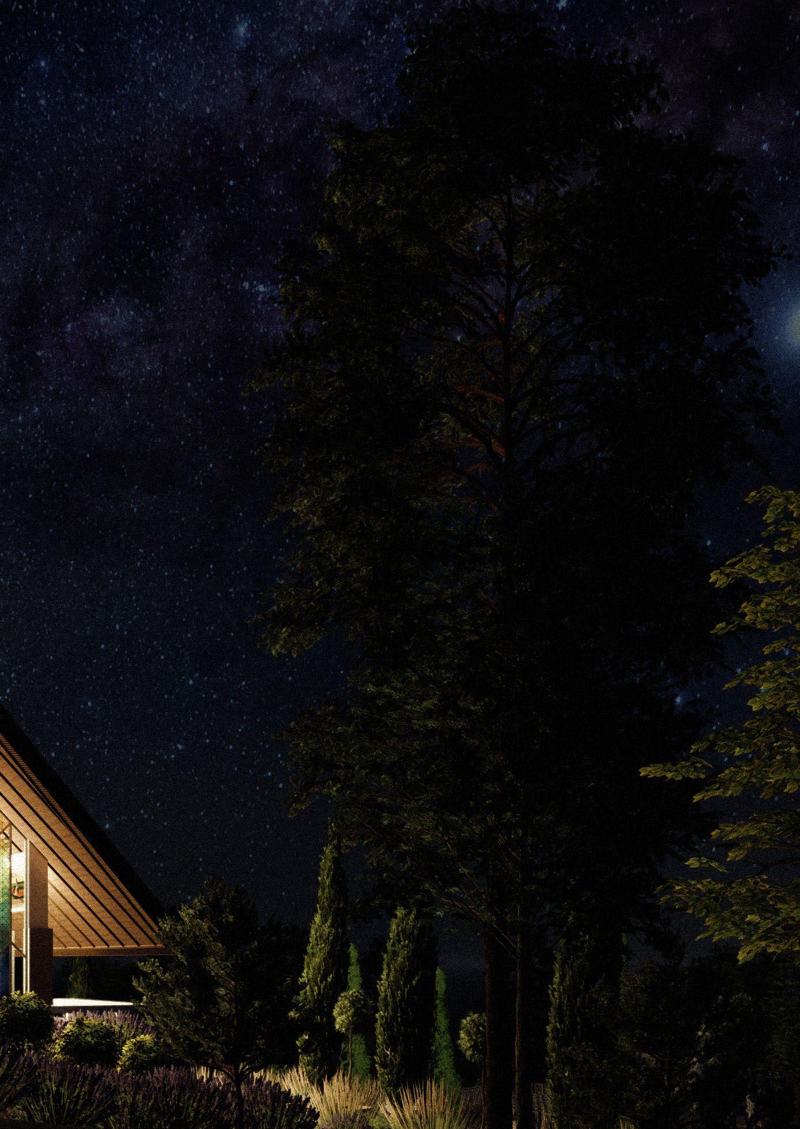
Team: JLM Architects
Type: Chapel
Site: Ecowest, Davao City, Philippines
Year: 2021-2023
Roles: Schematic Design development, Architectural drafting, Architectural interiors, Visualization & Estimates
Software: AutoCad, SketchUp, lumion, Photo-
A sanctuary of love nestled within the embrace of a mature forest. Forest Sanctum is a wedding chapel envisioned as an enchanting escape, where couples can exchange vows surrounded by the captivating beauty of nature. This project aspires to create a space that transcends the traditional wedding venue, fostering a deeper connection between the couple, their loved ones, and the natural world.
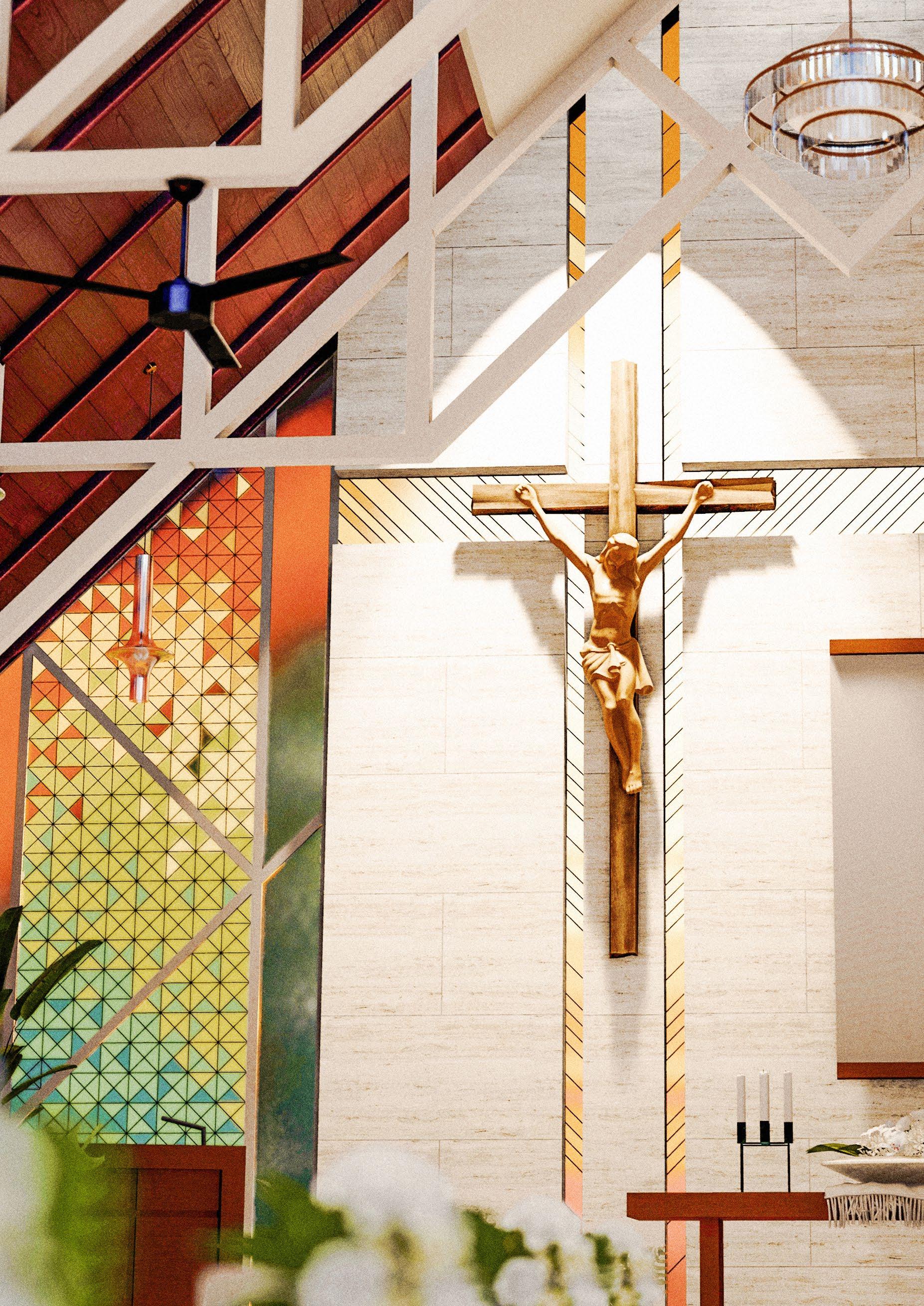
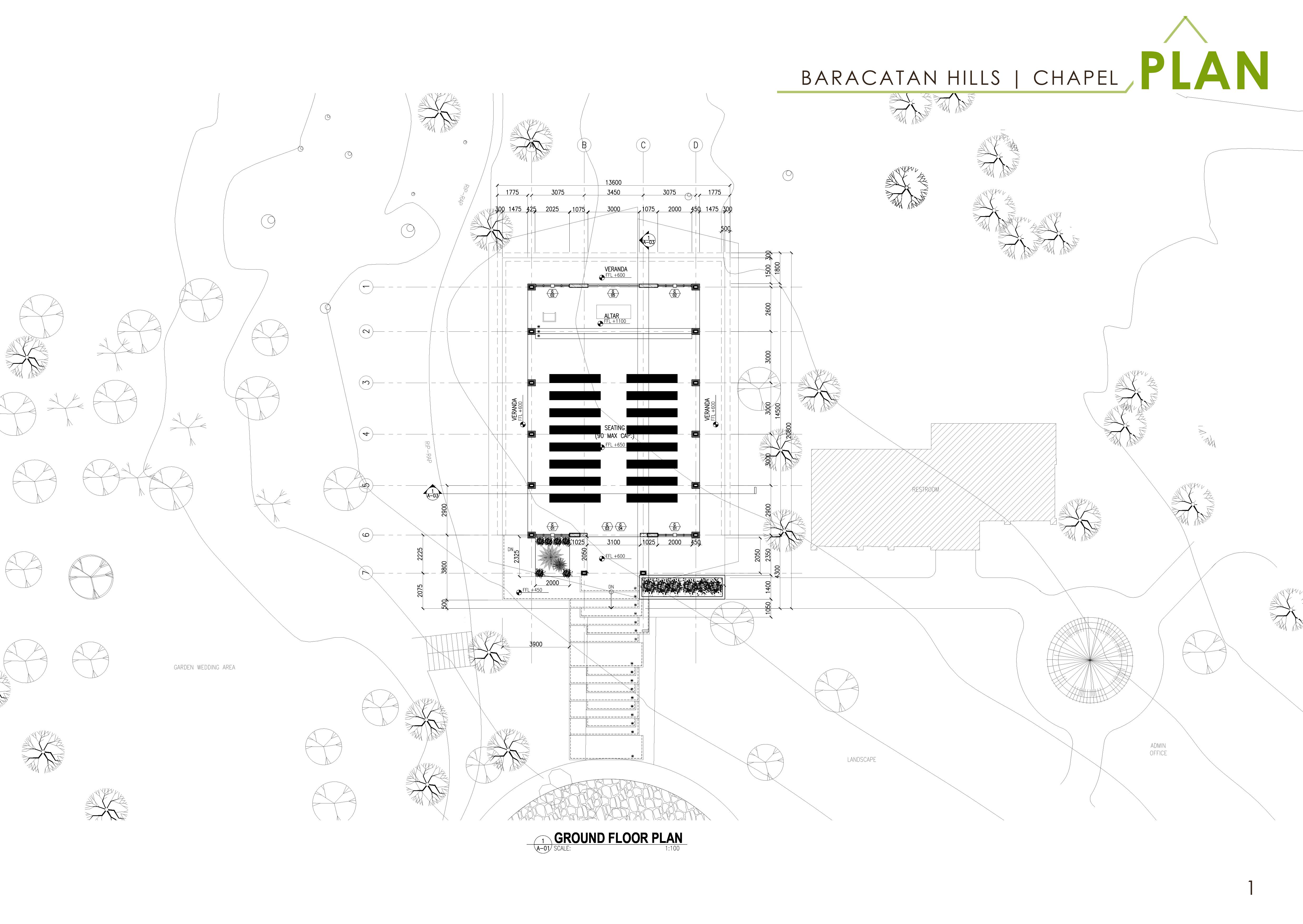
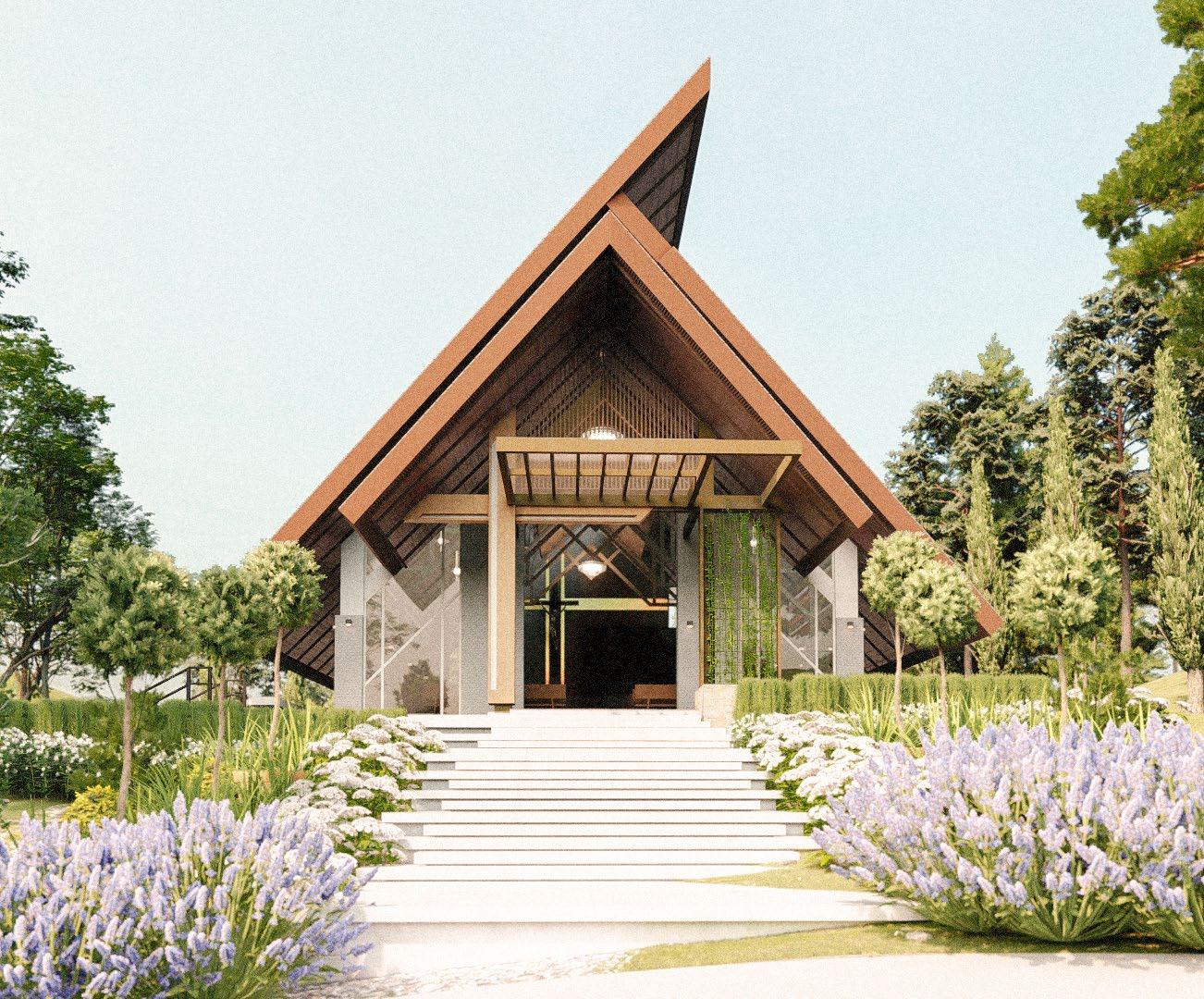
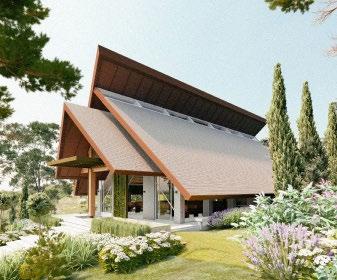
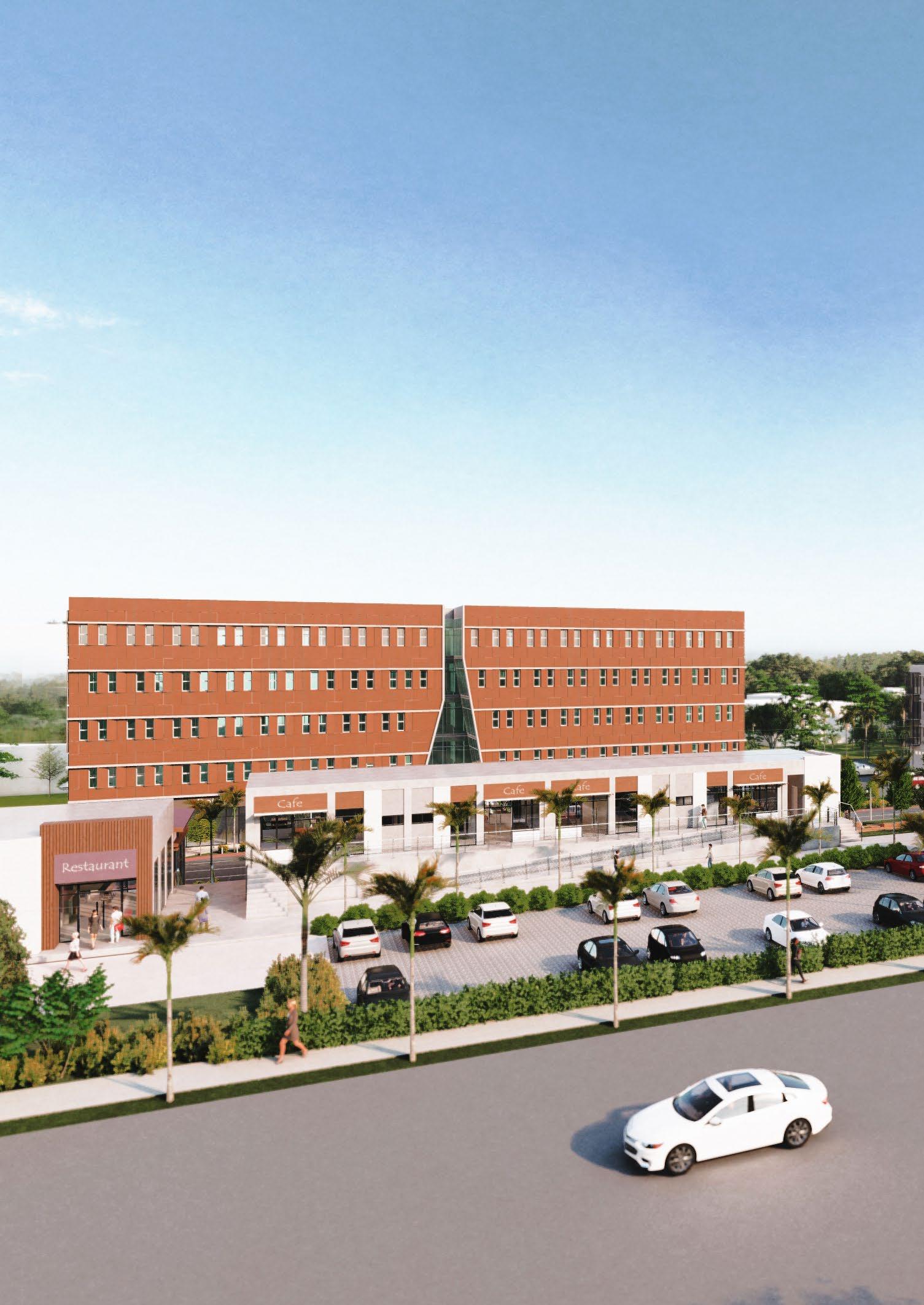
Type: Architectural Thesis
Site: Toril, Davao City, Philippines
Year: 2019-2020
Roles: Academic Thesis
Software: AutoCAd, SketchUp, Lumion, Photoshop, Excel
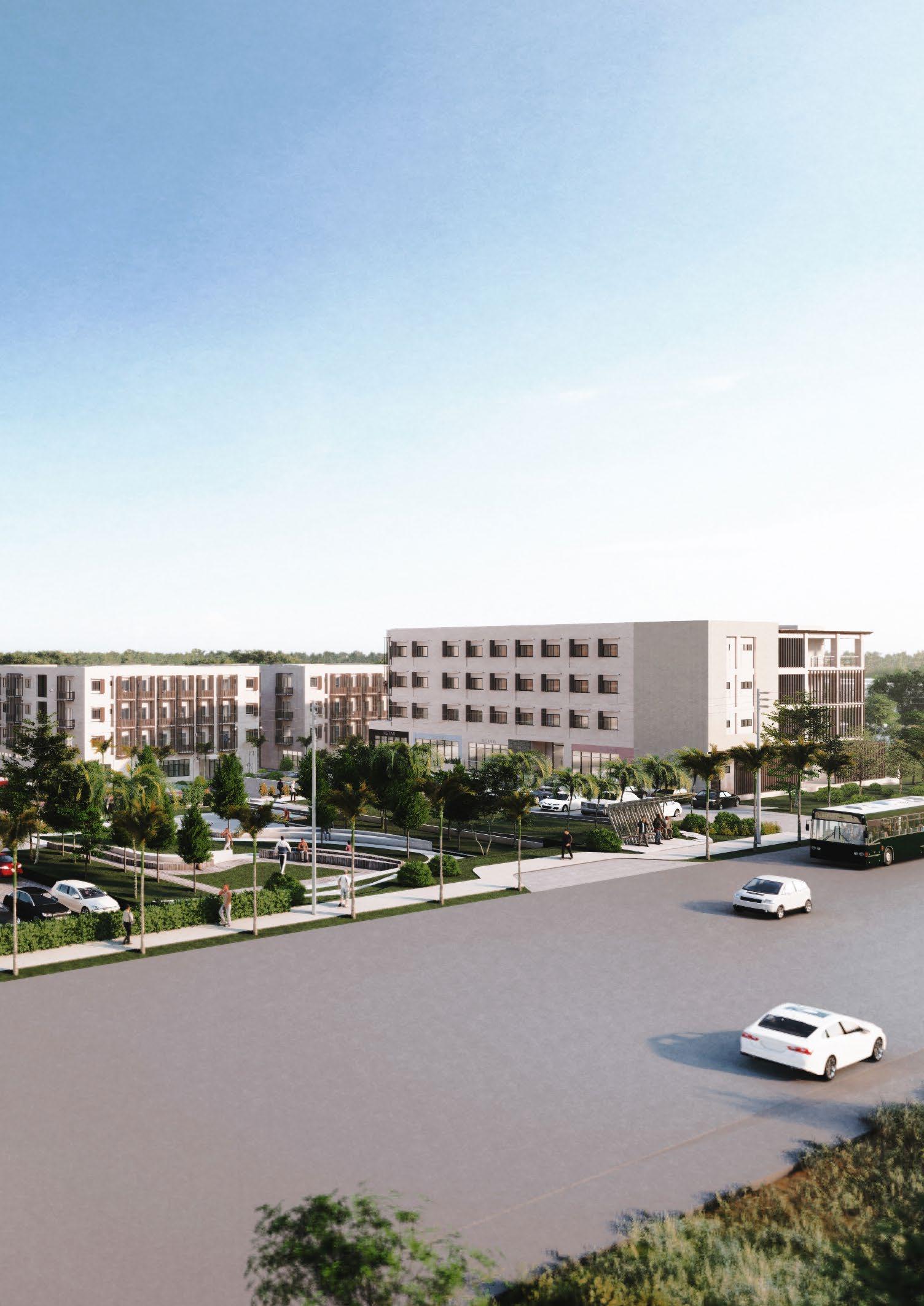
Davao City’s rapid growth prompts the need for a Central Business District (CBD) to address challenges of suburbanization. This project proposes creating employment hubs outside the city center to ease downtown congestion and improve job accessibility. By strategically locating these centers, it aims to regulate land prices, reduce traffic, and foster a sustainable urban environment, ultimately aiming for a balanced and resilient cityscape catering to the evolving needs of its residents.

The study revealed that increasing business diversity correlates with higher employment rates. Our proposed project aims to capitalize on this by offering a diverse range of facilities to generate employment opportunities and accommodate the growing population of neighboring barangays.
Implementing a Live-Work-Play mixed-use development in Toril Poblacion will establish it as an employment hub, boosting economic activity while avoiding the pitfalls of traditional suburbanization. By providing compact housing and employment opportunities in one location, we aim to minimize commuting and alleviate associated urban issues.

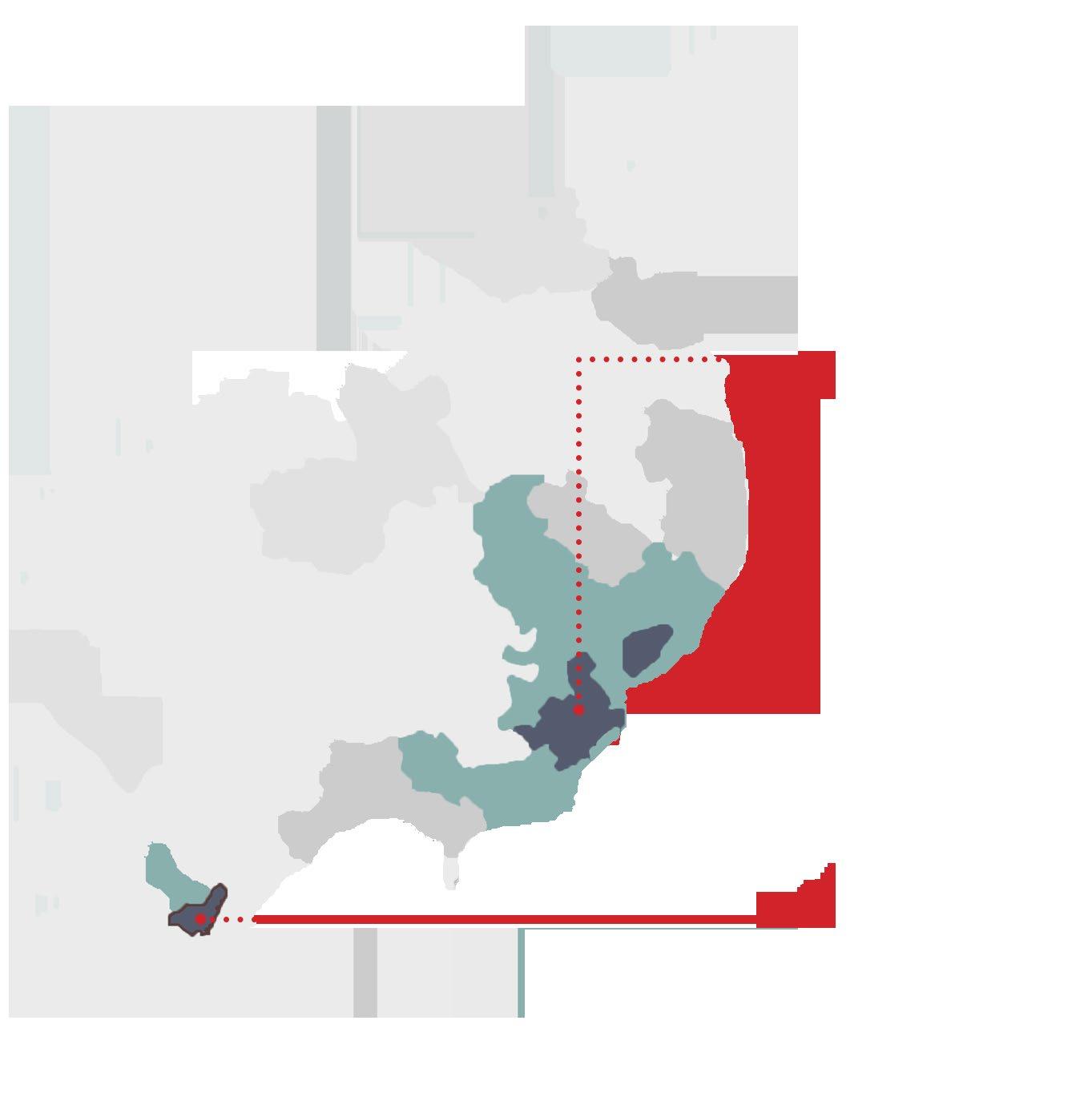
Cities that grow and urbanize in a concentrated manner are characterize by rise of population in main center, traffic congestion, increase of land prices due to high demand, rise of informal settlements and poor wellbeing
Planned high density and mixed-use development-- a solution to the excessive development pressures on the city
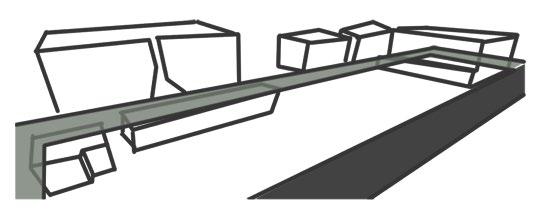
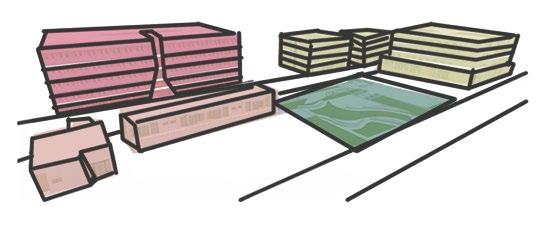
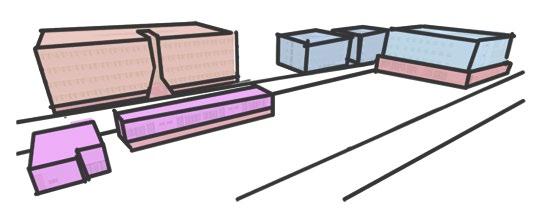

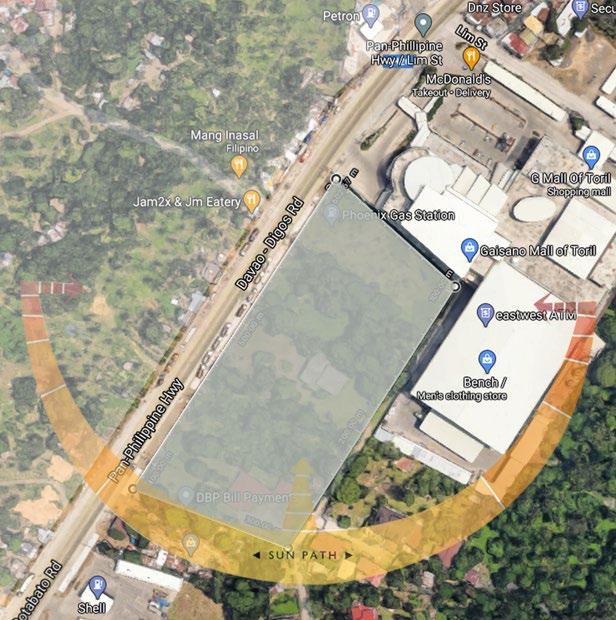
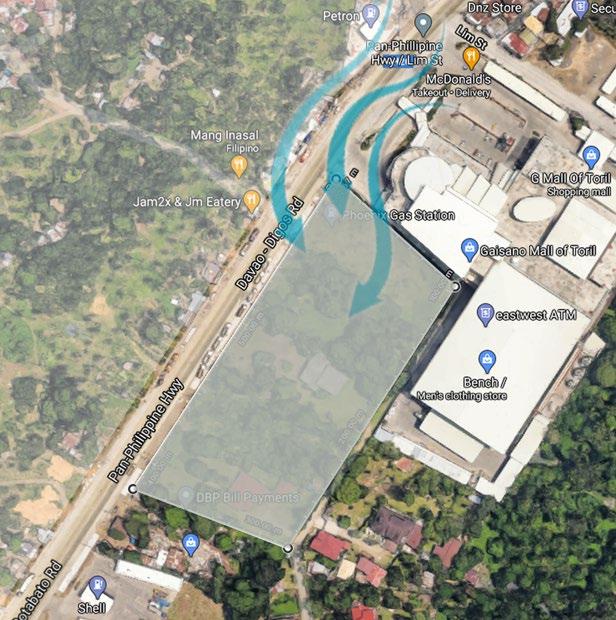
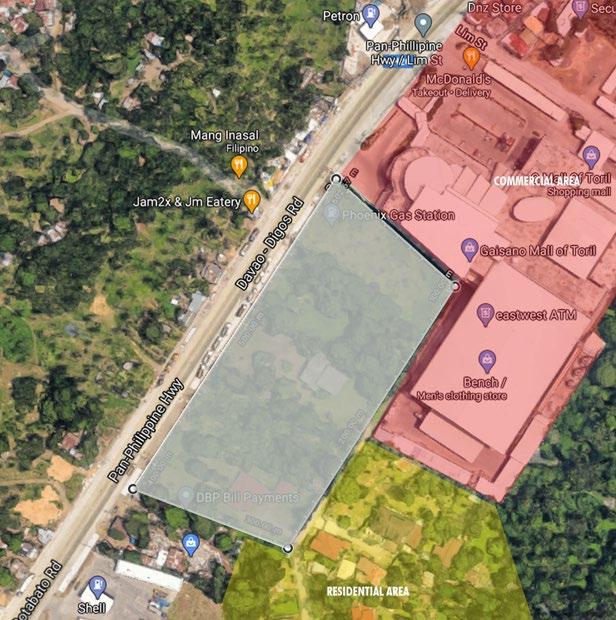
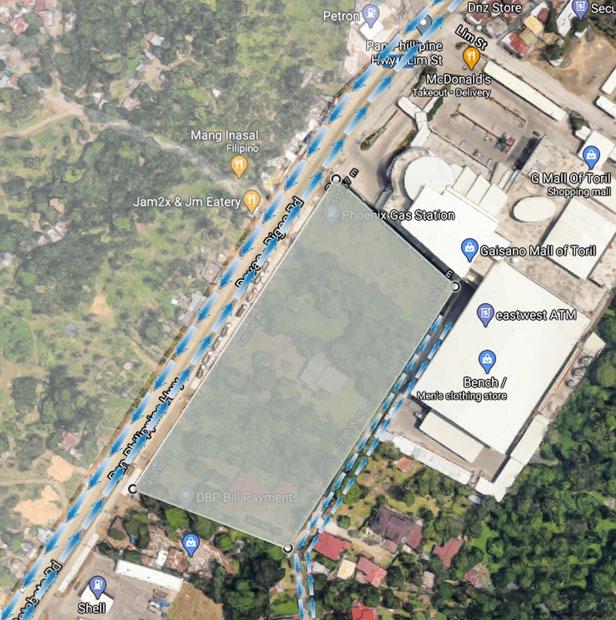
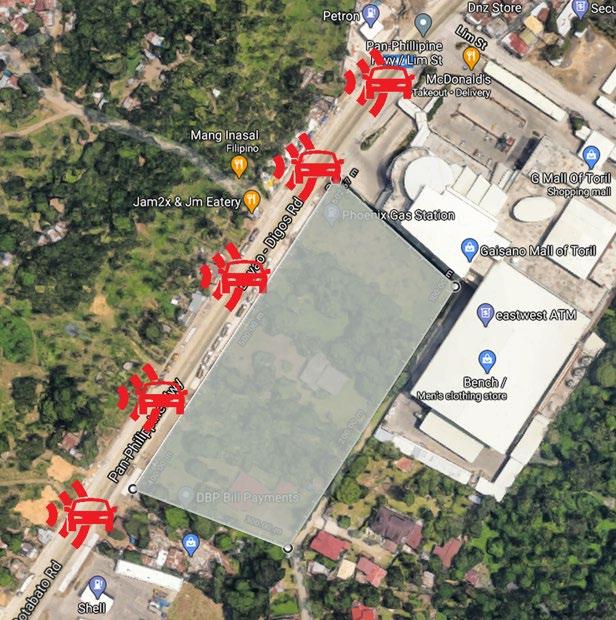
Neighboring Areas Noise
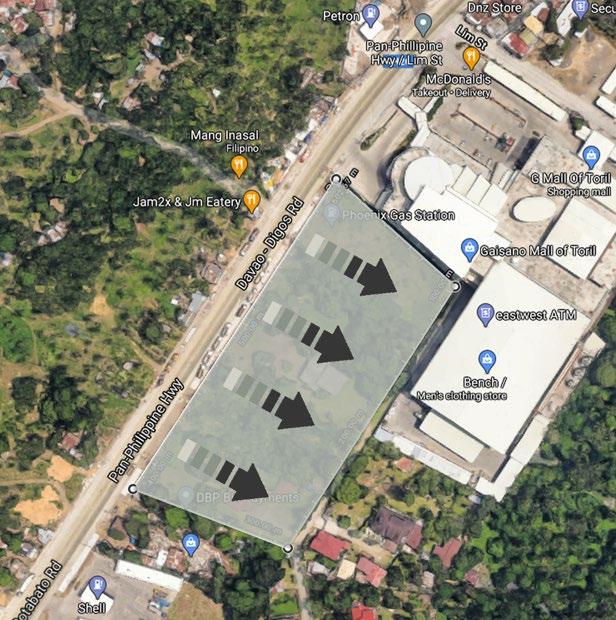
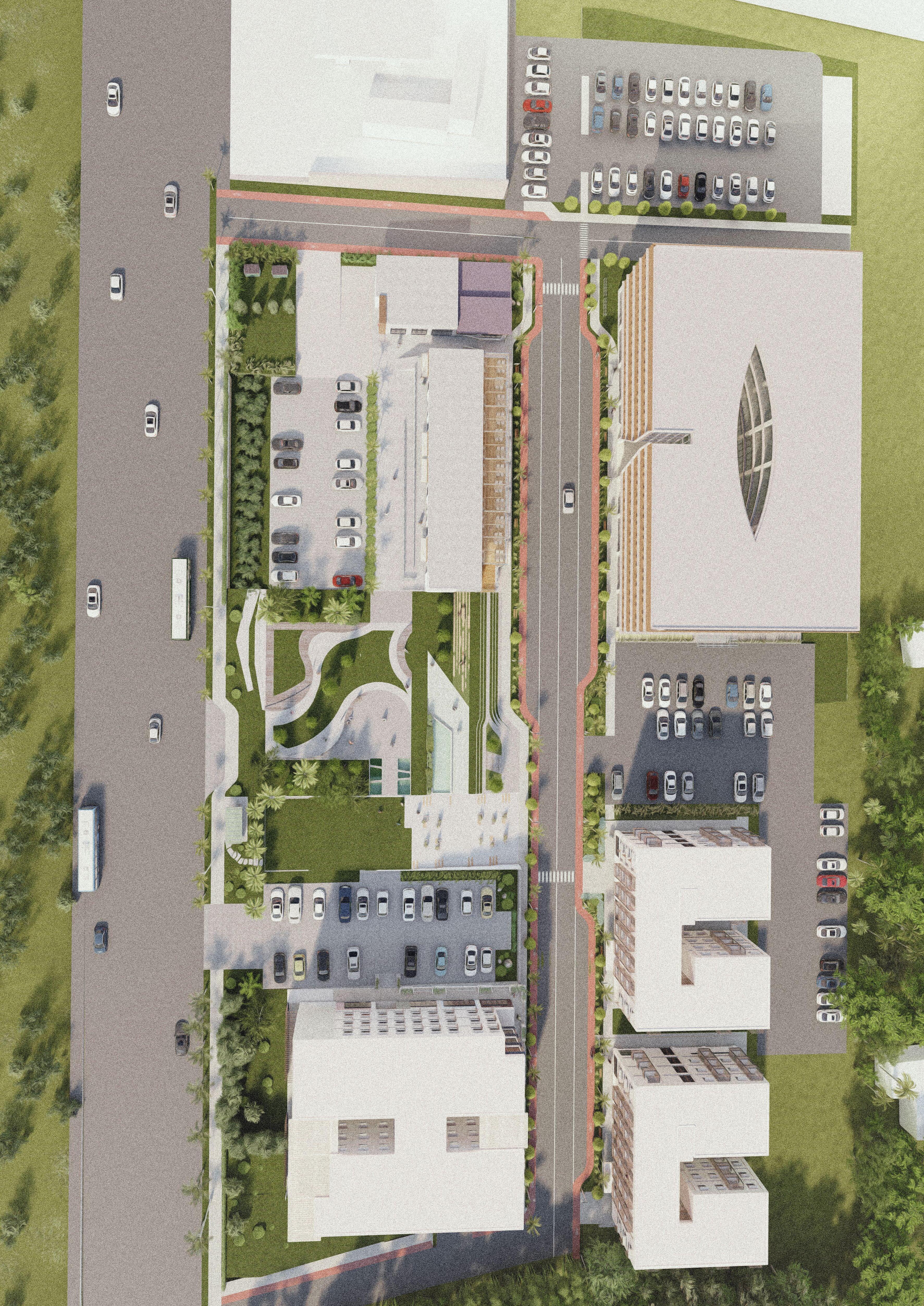
19.
20.
21.

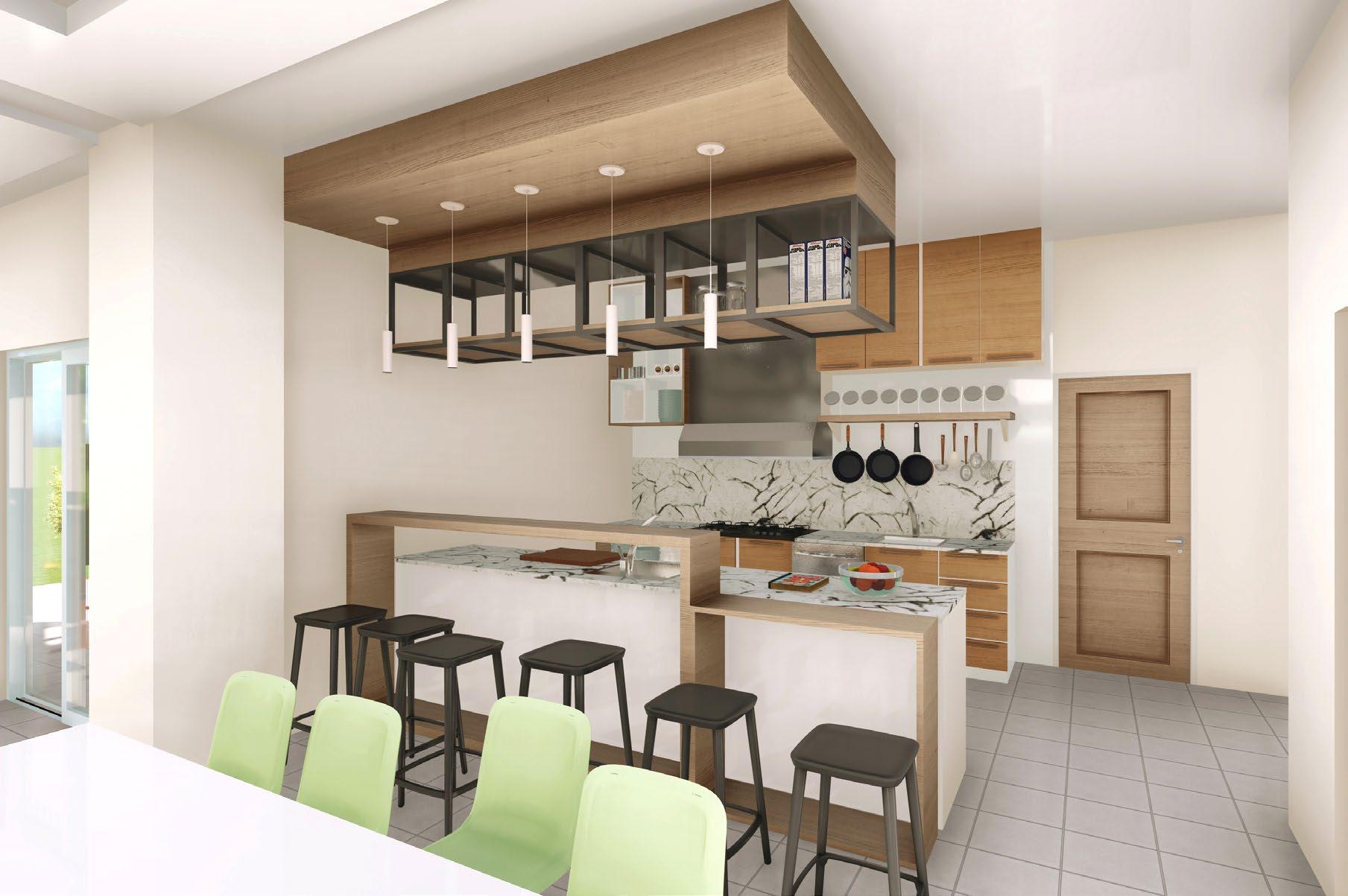
A proposed mixed-use apartment complex embodies a vibrant live-workplay environment, centered around a coliving concept that fosters community and supports home-based work. Designed with budget-conscious residents in mind, the proposed project offers affordable housing solutions without compromising on quality or convenience. Residents enjoy fully-furnished apartments equipped with high-speed internet and flexible workspaces, allowing for seamless integration of work and leisure. The communal areas feature shared amenities such as coworking spaces, multipurpose entertainment areas, and service spaces, encouraging social interaction and collaboration among residents.
With a focus on sustainability and community-driven living, our development seeks to create a dynamic and inclusive environment that promotes a balanced lifestyle for all.
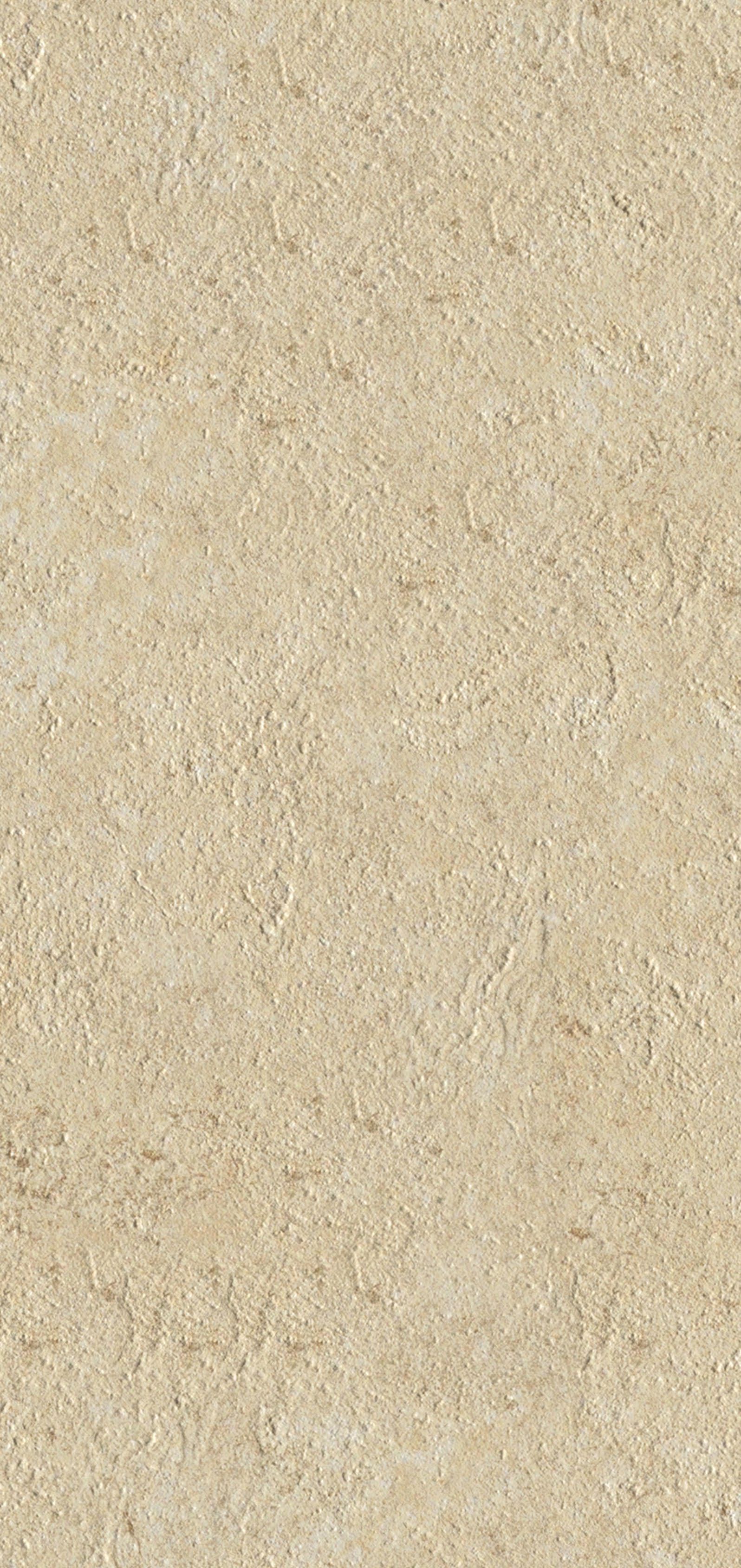
24 sqm
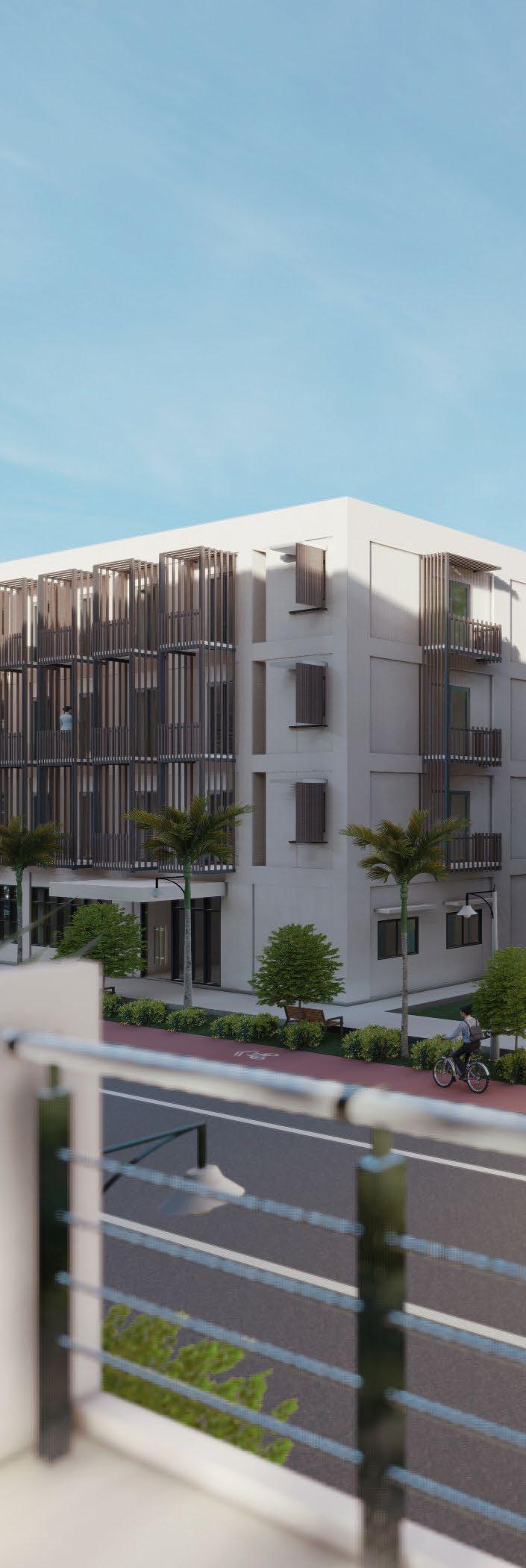
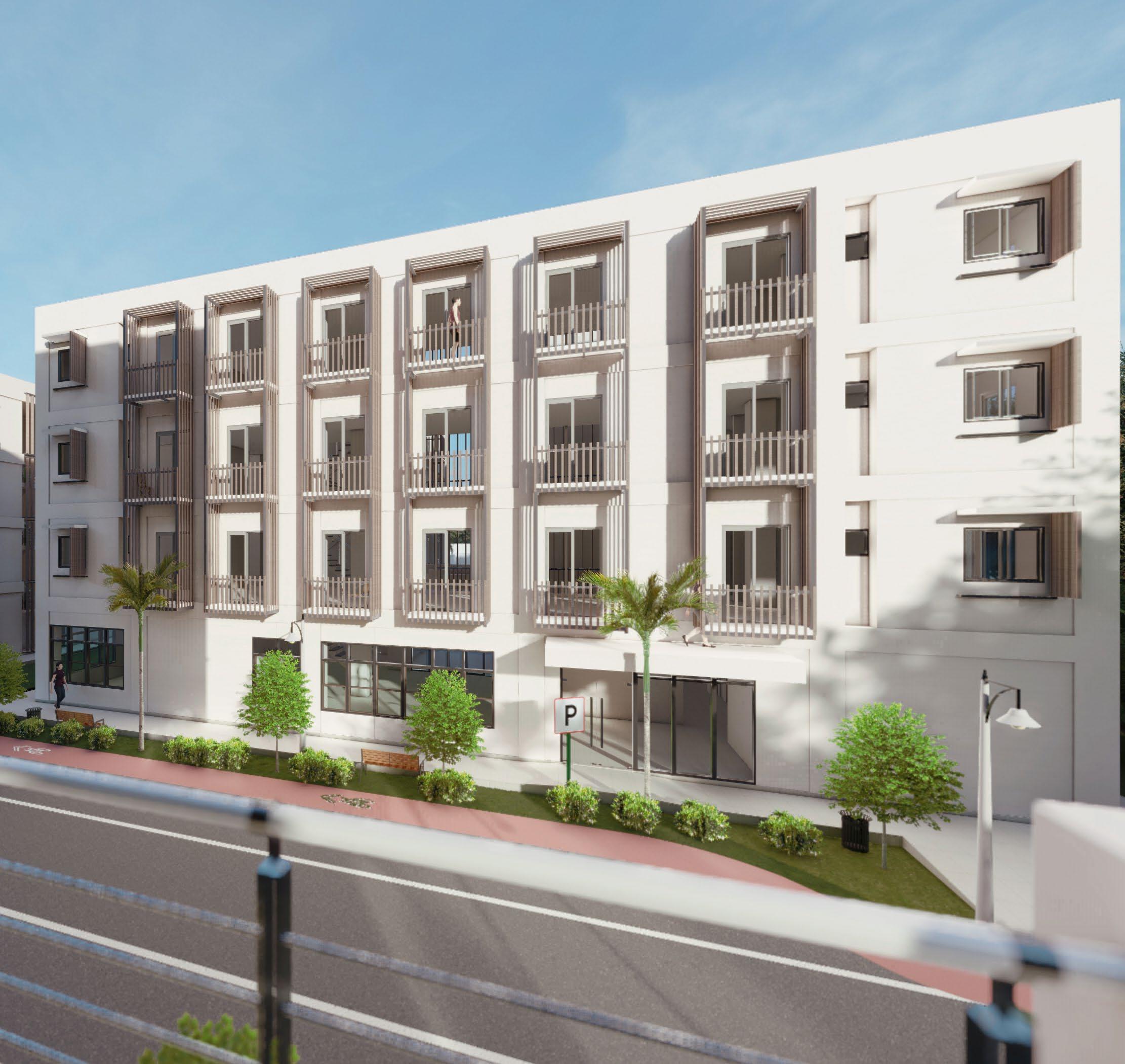
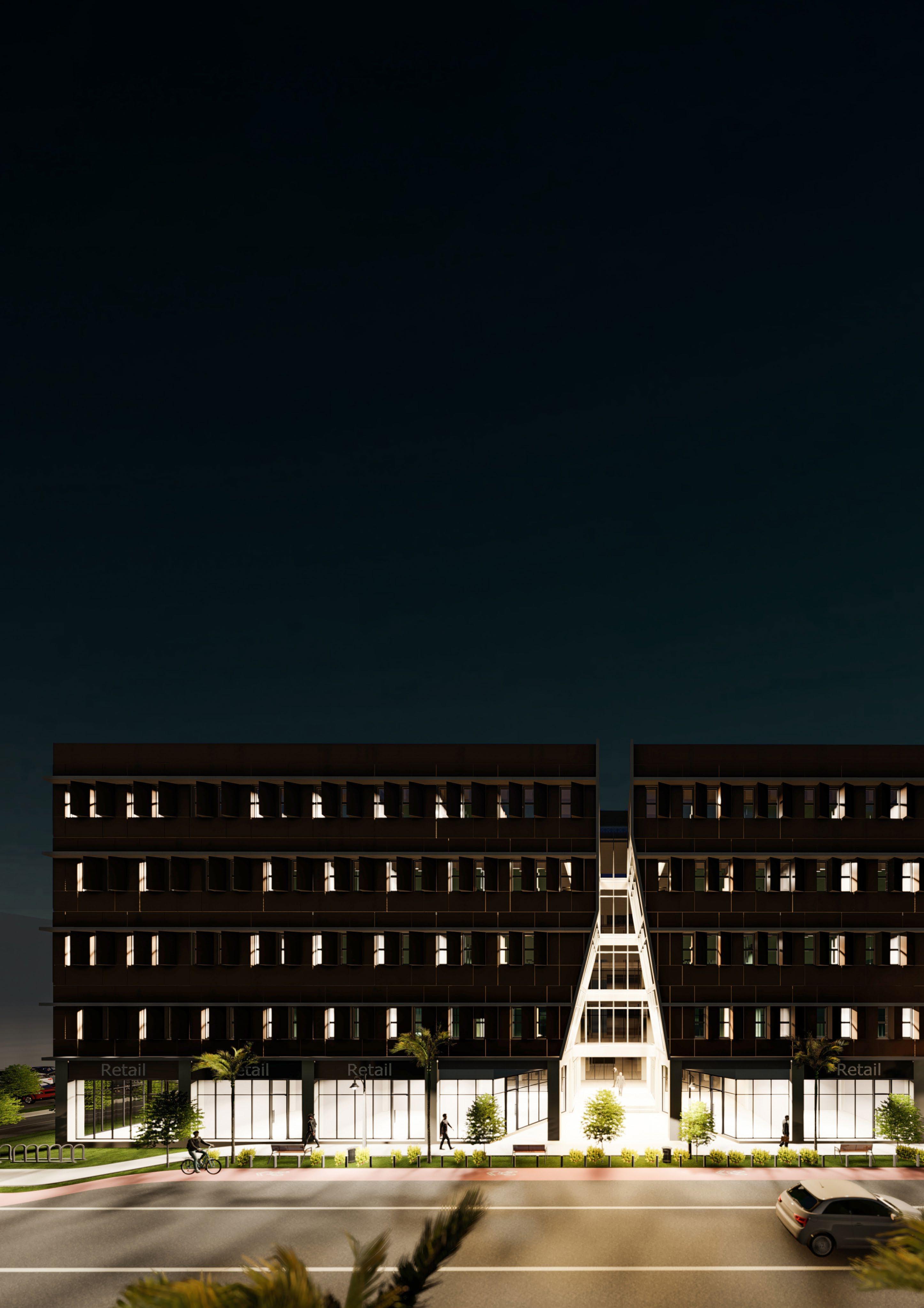

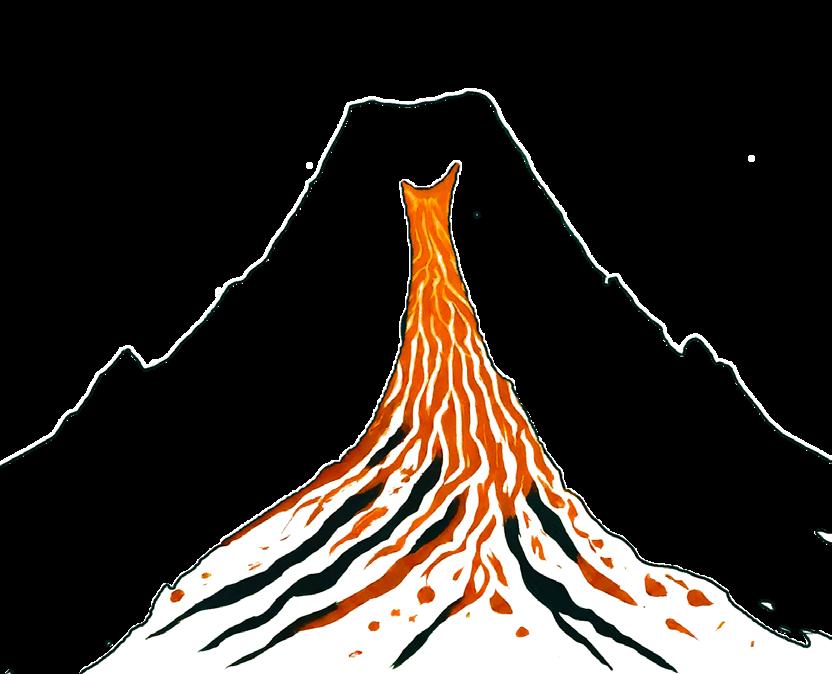
The proposed coworking office in Toril Poblacion draws inspiration from Mt. Apo’s majestic presence, aiming to create a dynamic workspace integrating its scenic views, fostering creativity and inspiration among users.
The building is meticulously planned to cater to a diverse range of shared activity-based spaces, strategically designed to minimize the overall area needed while accommodating the needs of a vast users. These spaces include collaborative zones, quiet retreats, brainstorming pods, and flexible meeting areas, each tailored to cater to different workstyles and preferences. Through this approach, we not only optimize space efficiency but also enhance user experience by providing a variety of environments for individuals to thrive in their endeavors. With a focus on creating a vibrant and supportive community, the coworking office will serve as a hub for networking, collaboration, and innovation, bringing together like-minded individuals to connect, grow, and succeed in their respective fields.
Joergie Celocia
joerg.celocia@gmail.com