SELECTED
WORKS
(2021 - 2022)

SELECTED
(2021 - 2022)
Bachelor of Science (Honours) Architecture
Universiti Tunku Abdul Rahman
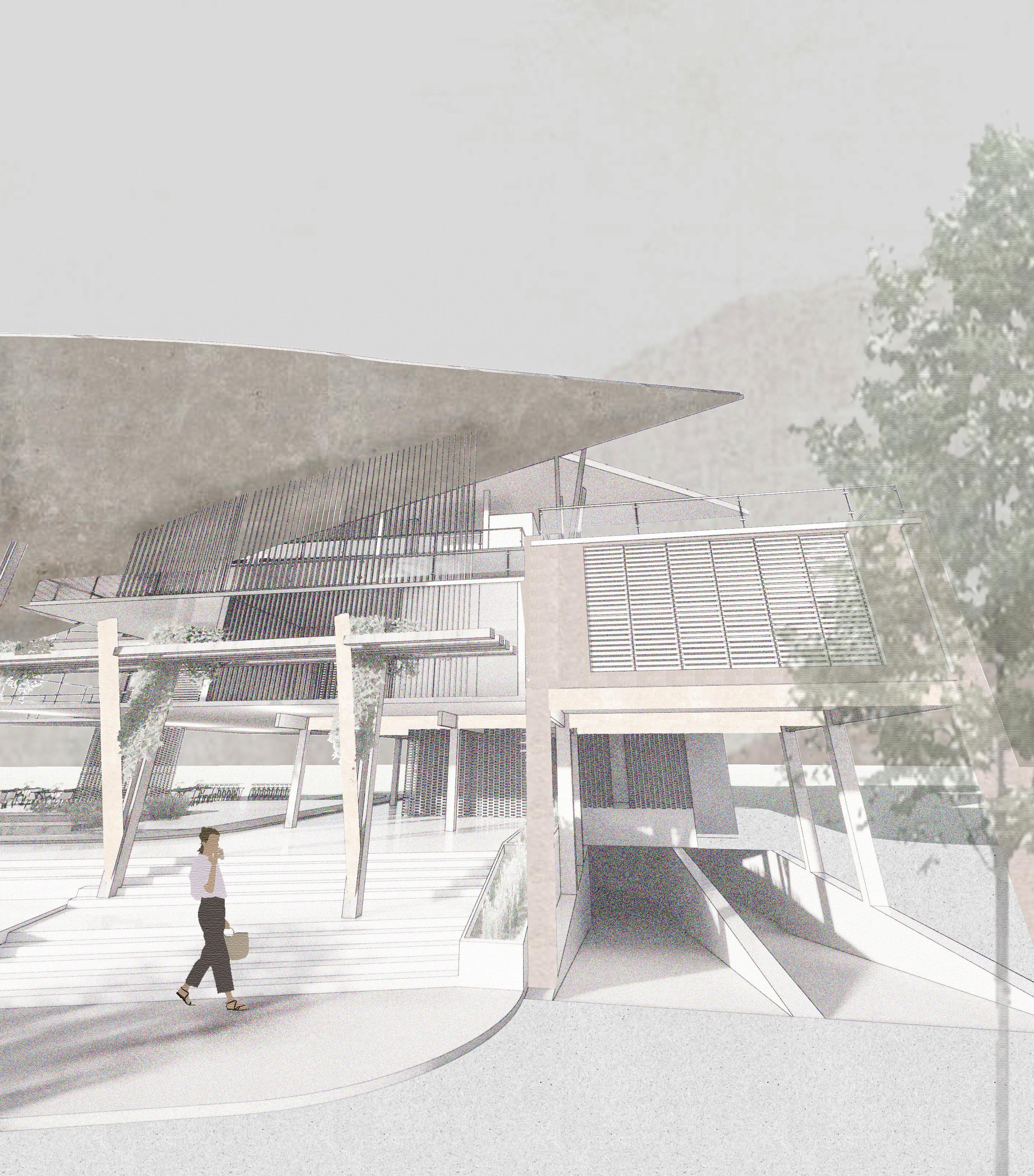
18 March 2001 Malaysian +60 125510318 joeytan697@gmail.com @joeyyy_1818
2020 - 2022
Bachelor of Science (Honours) Architecture University Tunku Abdul Rahman (Sungai Long Campus) CGPA 3.445
2019 Foundation in Arts University Tunku Abdul Rahman (Sungai Long Campus) CGPA 3.254
2018 SPM SMK Taman Connaught 1A+ 1A 3A- 1B 4C+
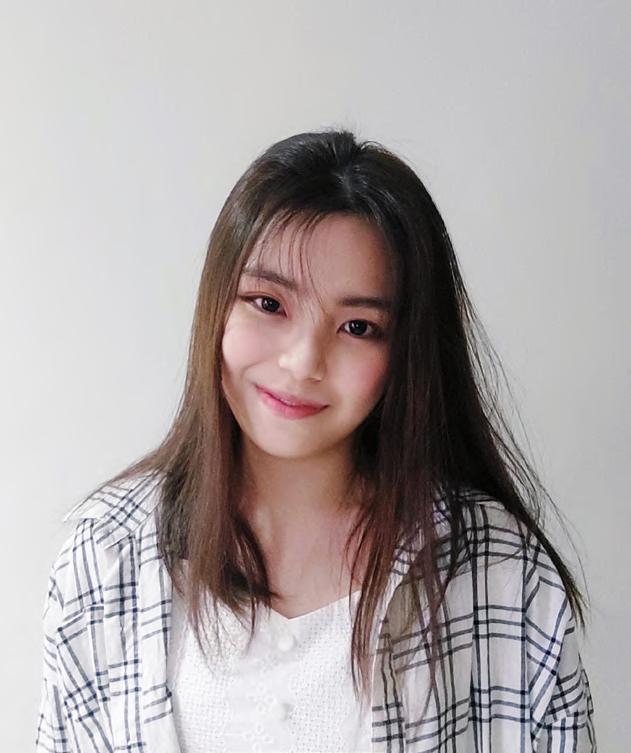
2022 Asia Young Designer Awards (AYDA) Participant 2022 Bali Architecture Field Study Participant
2022
Final Year Project Poster Competition UTAR (June Trimester) Top 10 Finalist
2021 International Competition for Reimagining the Experience of Public Transport Participant 2021 Malaysia Level Bamboo Competition Participant 2021 UTAR Architecture Society “VENTURE” E-Orientation Mentor 2020 - 2022 UTAR Architecture Society Committee WORK EXPERIENCE
2021 Industrial Training Arkitek S M Teo, Cheras, Kuala Lumpur Site Visitation, Design Proposal, 3D Model Making, Submission Drawing
2022
UTAR Architecture Graduate Exhibition Batch May 2022 End.Less Journal https://issuu.com/kb622/docs/end.less_journal Pg 158 - Pg 161
2020 Studio 2 Final Project Portfolio - An Artist Retreat House https://Issuu.com/kb622/docs/organized Pg 66 - Pg 67
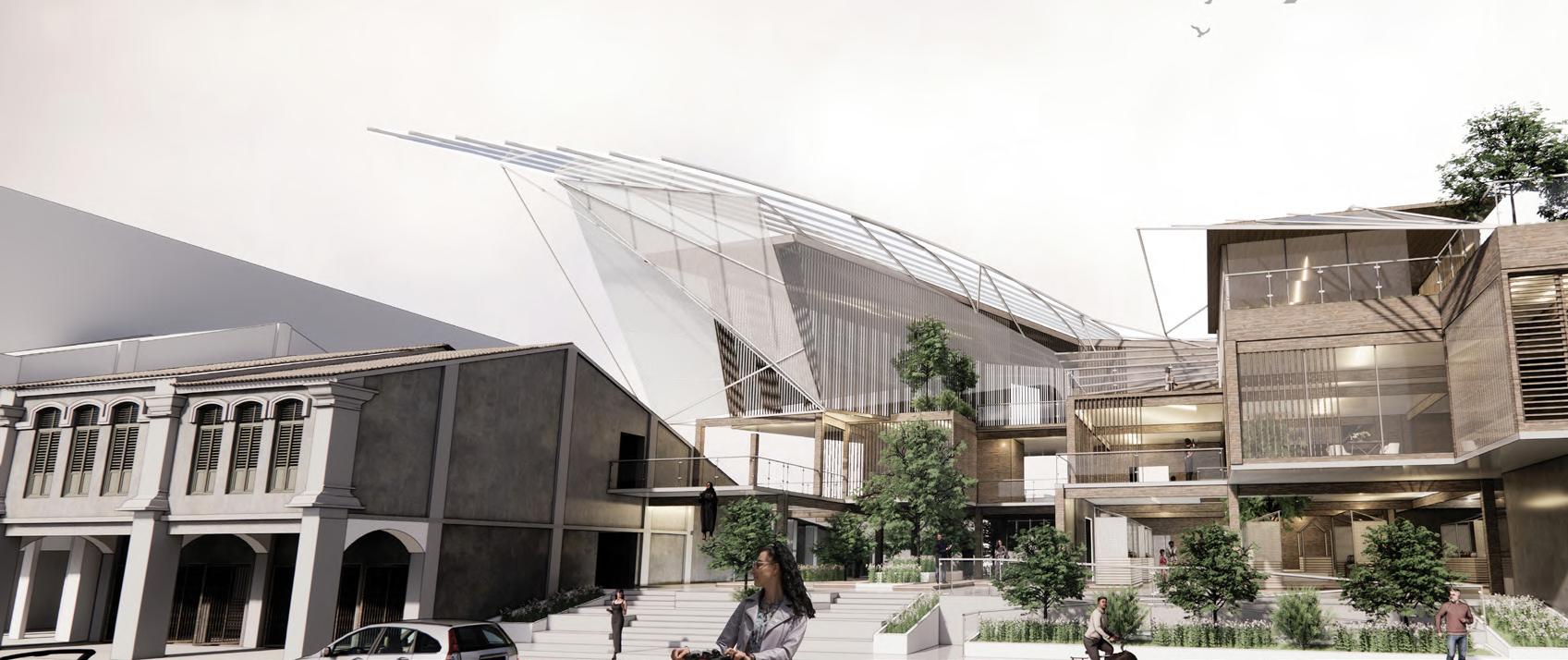
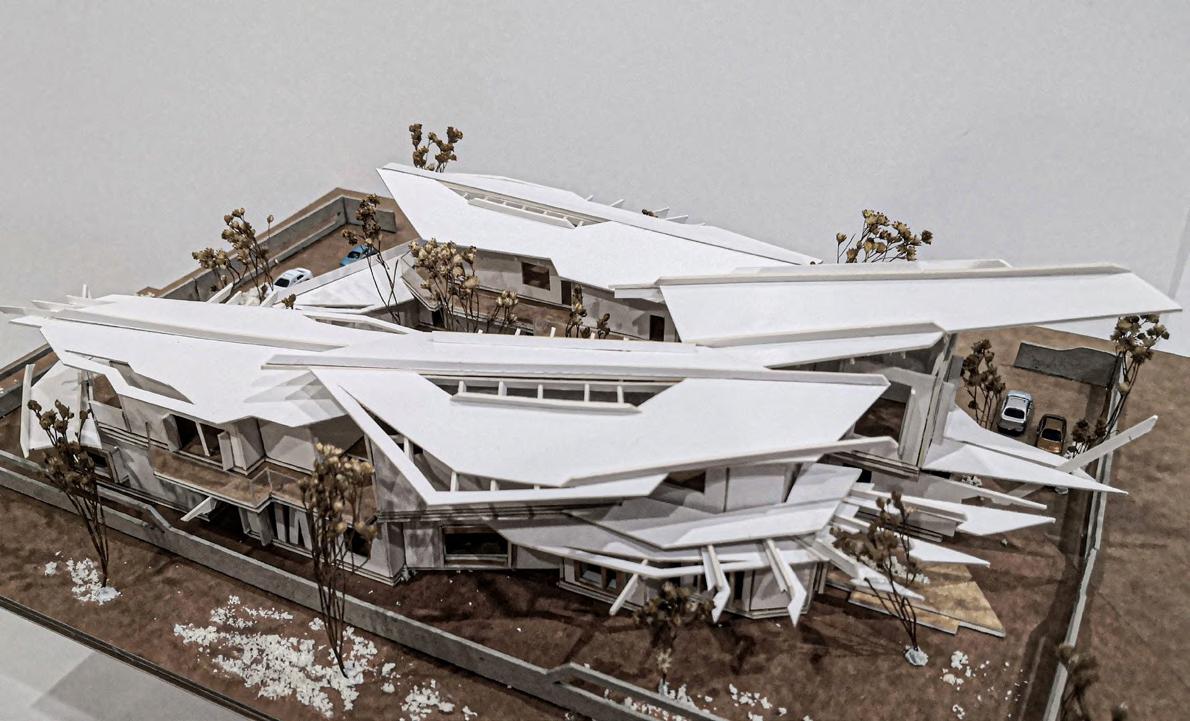
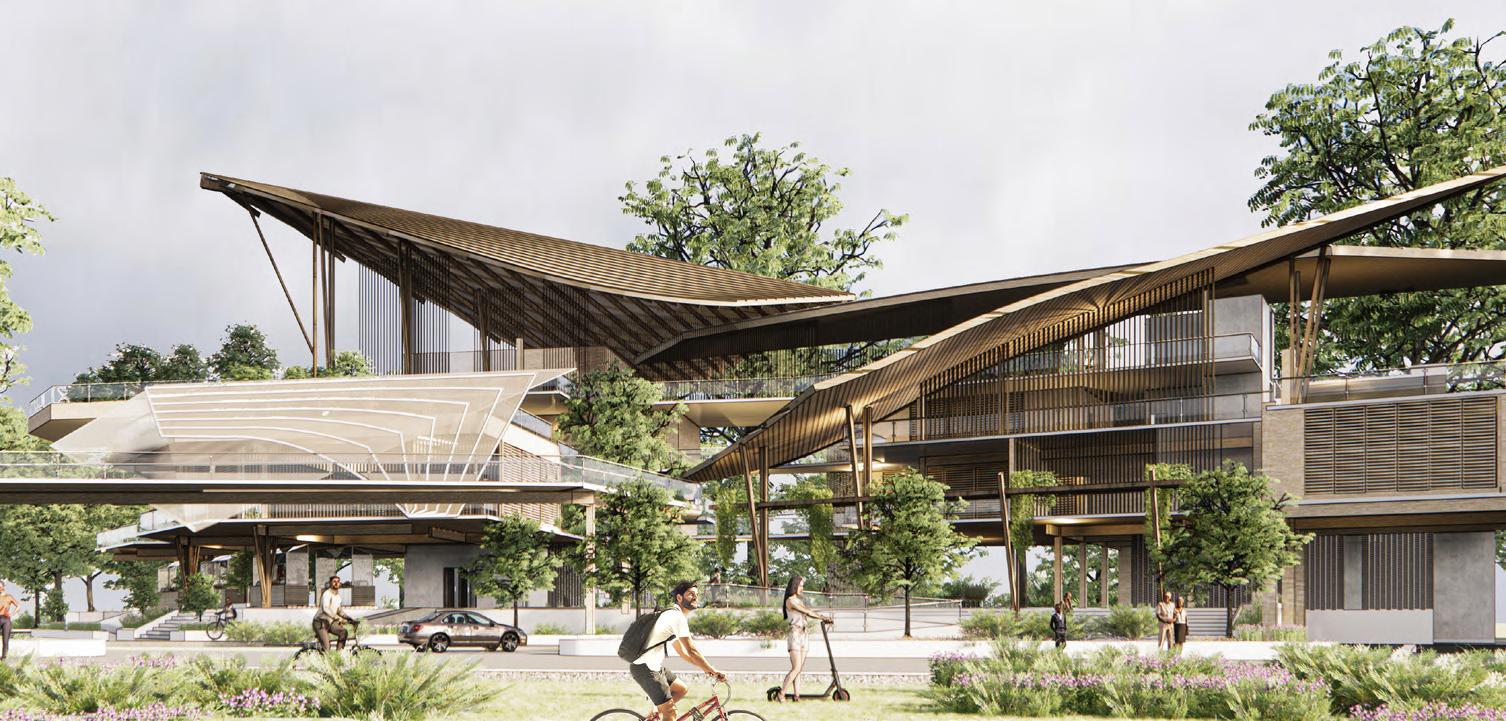
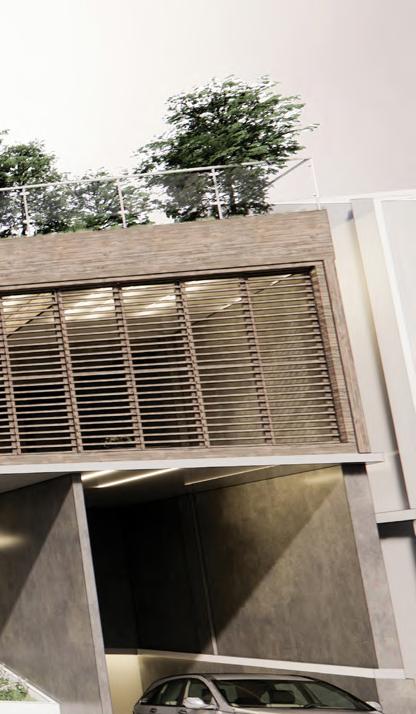
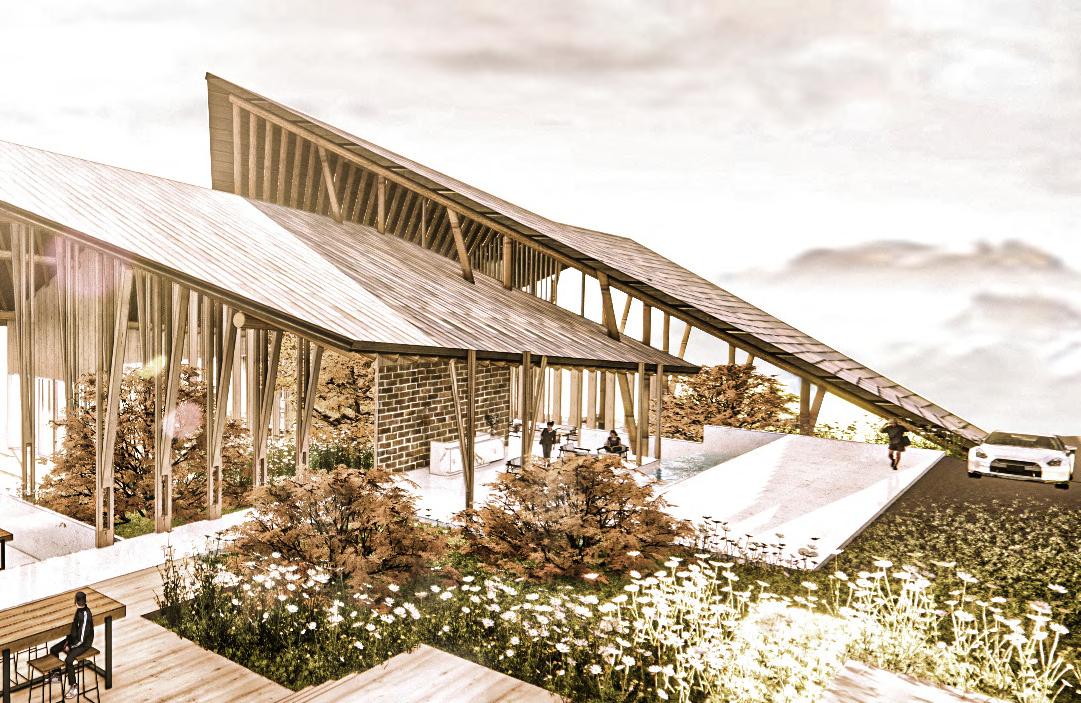
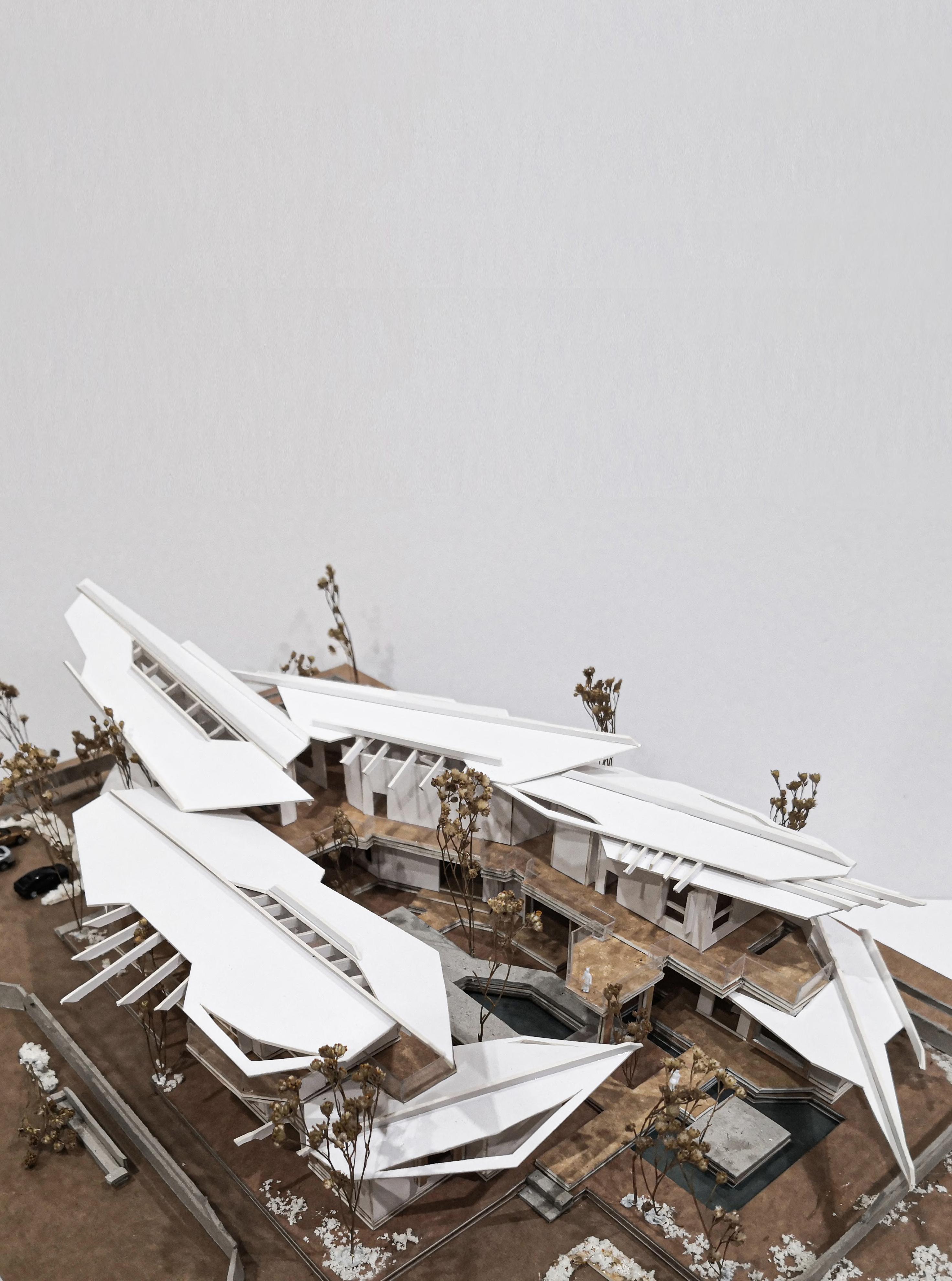
CROSS GENERATION RESIDENCE
Individual project
Type: Residence Design Area: 750 m2
Location: Cheras 11 Miles, 43000 Cheras, Selangor, Malaysia 3.046722, 101.772339
Tropic Harmony means “a situation in which people are peaceful and agree with each other, or when things seem right or suitable together live-in tropical climate”
Tropic Harmony is a residence which offers a family with 3 generations, grandparents, parents and child to live together harmoniously. It is designed as 3 different units connected with sufficient space that have a common area and private space with a sense of joy and harmony. The space is close contact with green elements and water features.
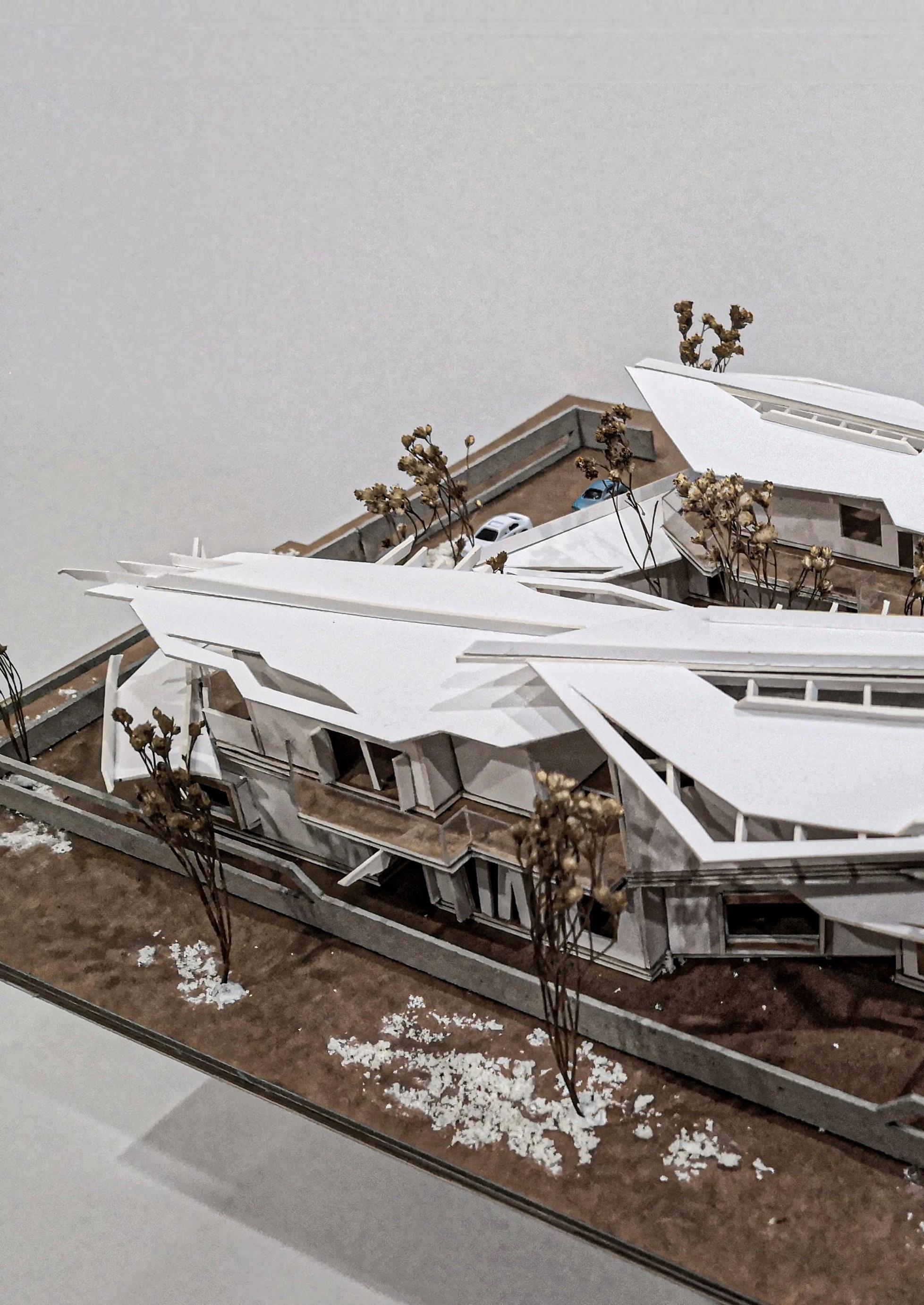
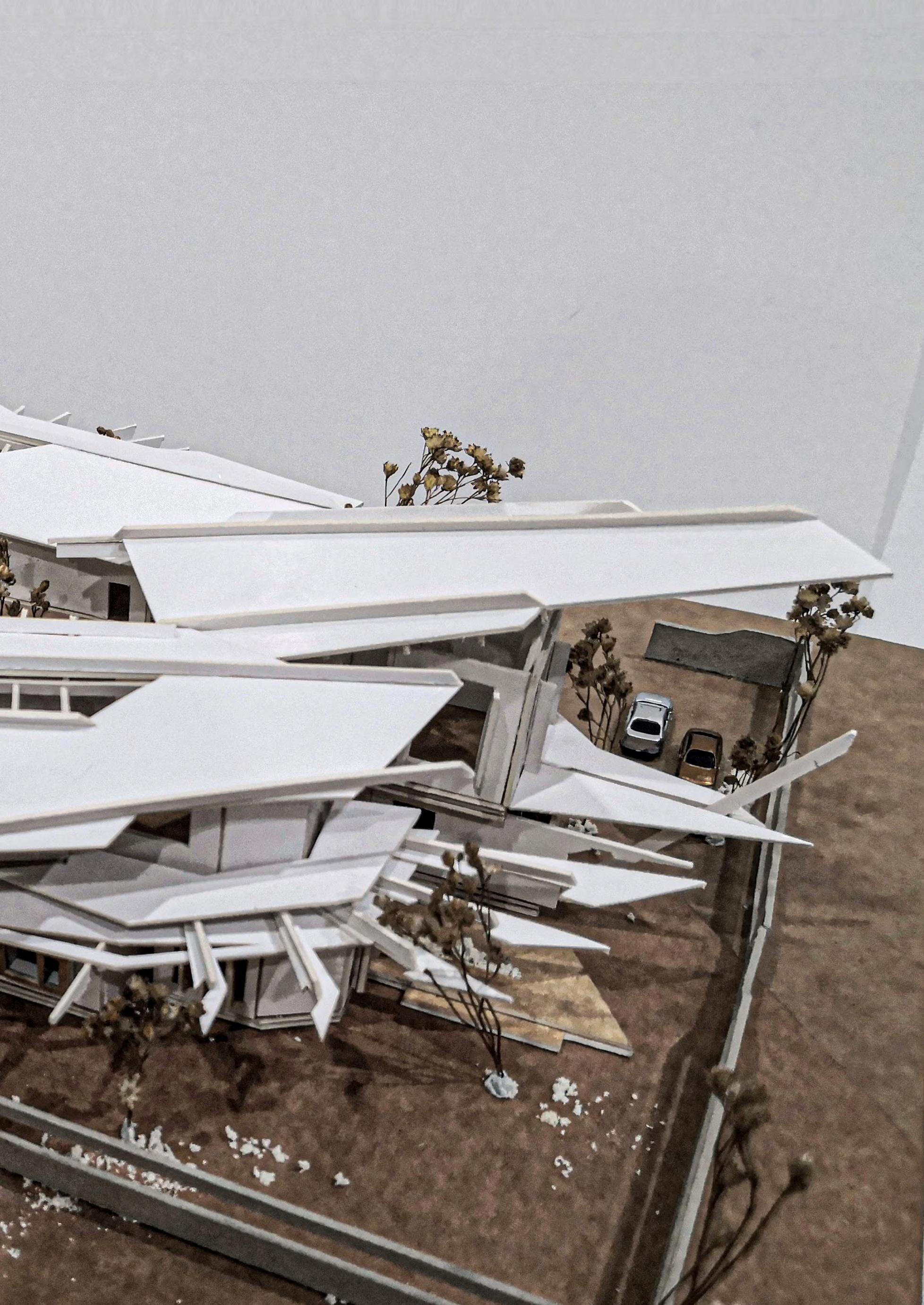
Create strong joints and bonds among 3 cross-generations that accomplish senses of harmony, vitality, happiness and freedom.
Ensure every unit has their own hobby and private space.
Connected all the cross- generation units with meeting joints and landscape design with adding green elements and water features.
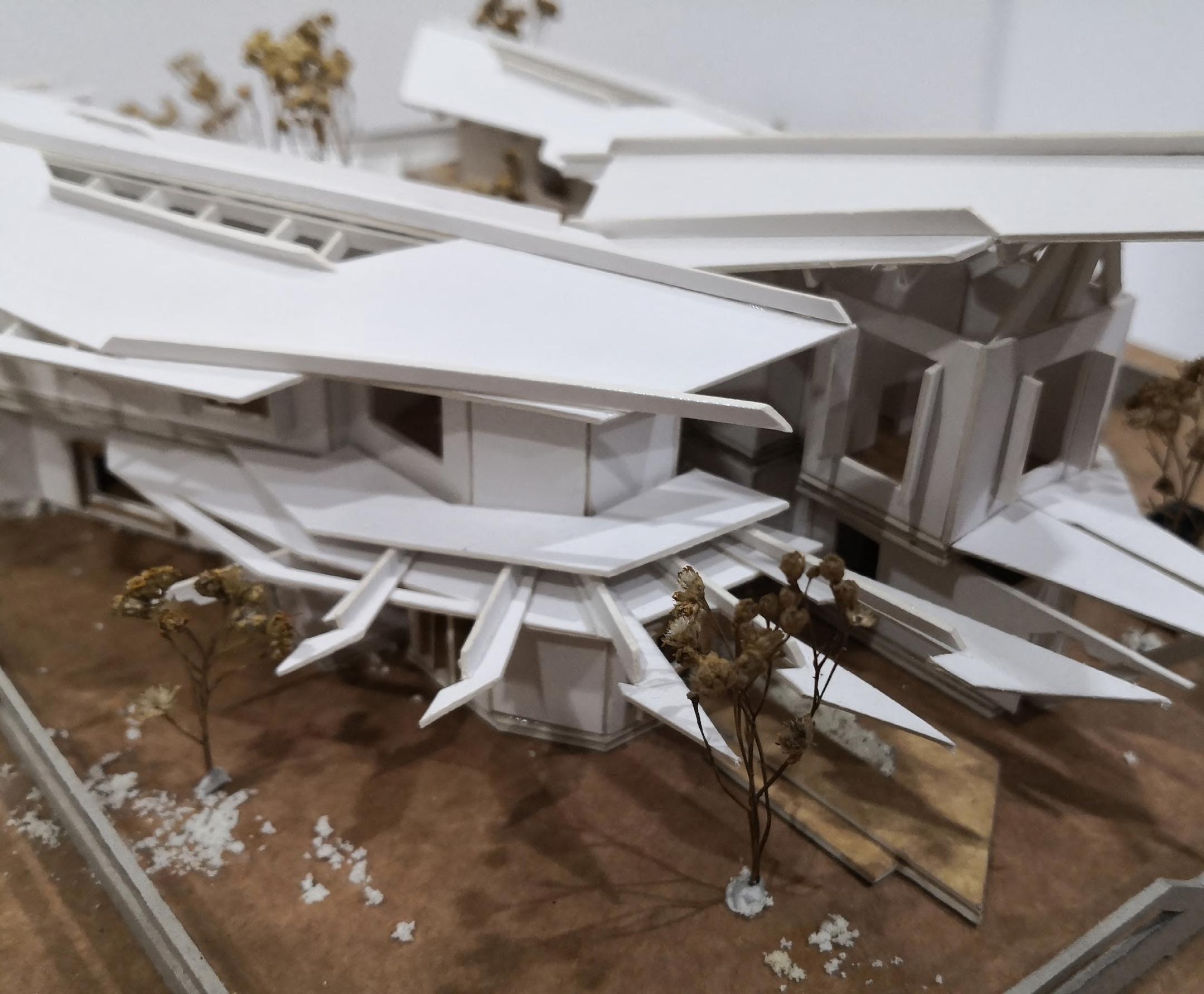
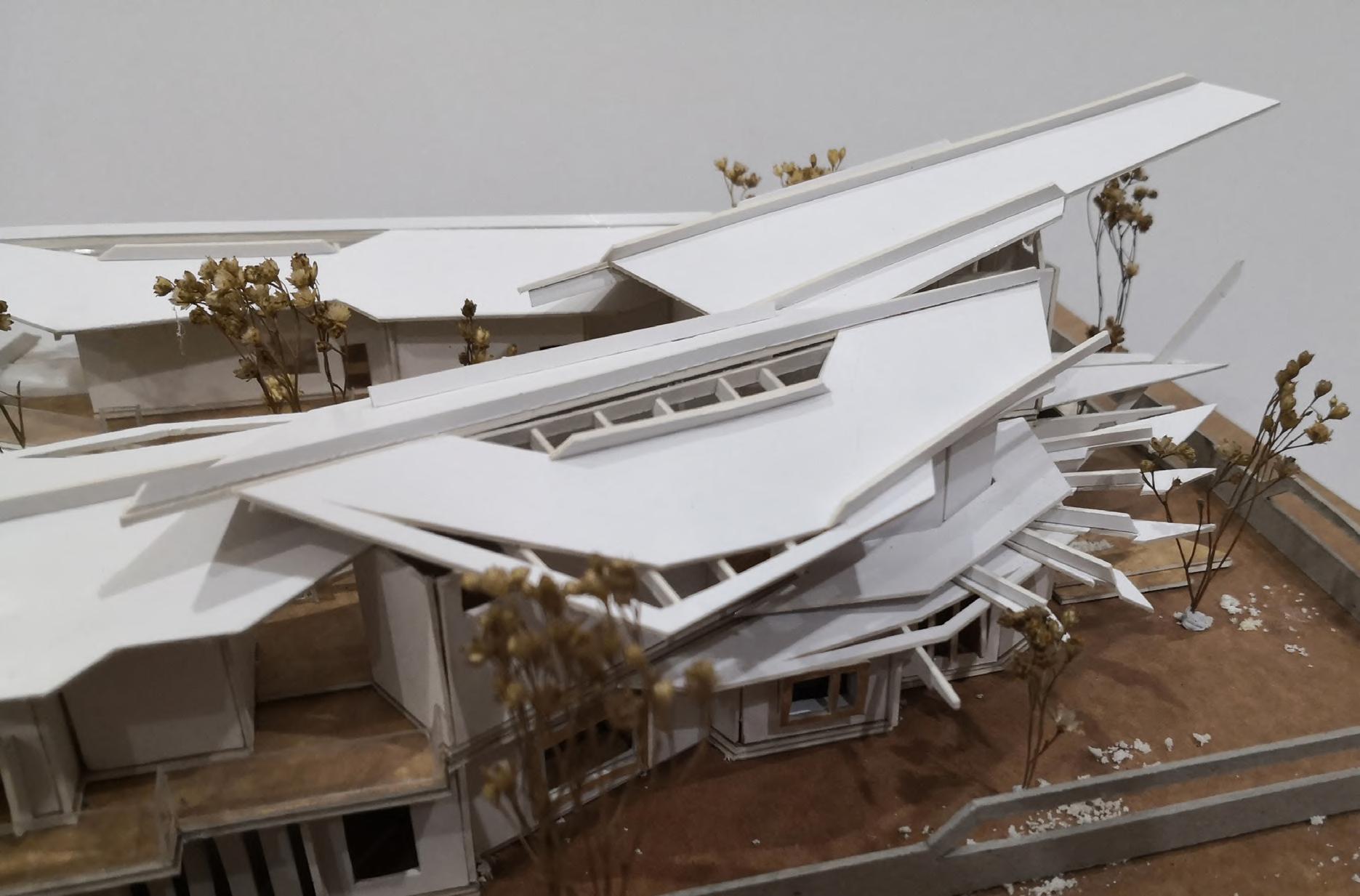
To allow 3 cross-generation able to concorde and live harmony with each other
To promote sense relaxation
To promote the enjoyment of the surrounding nature

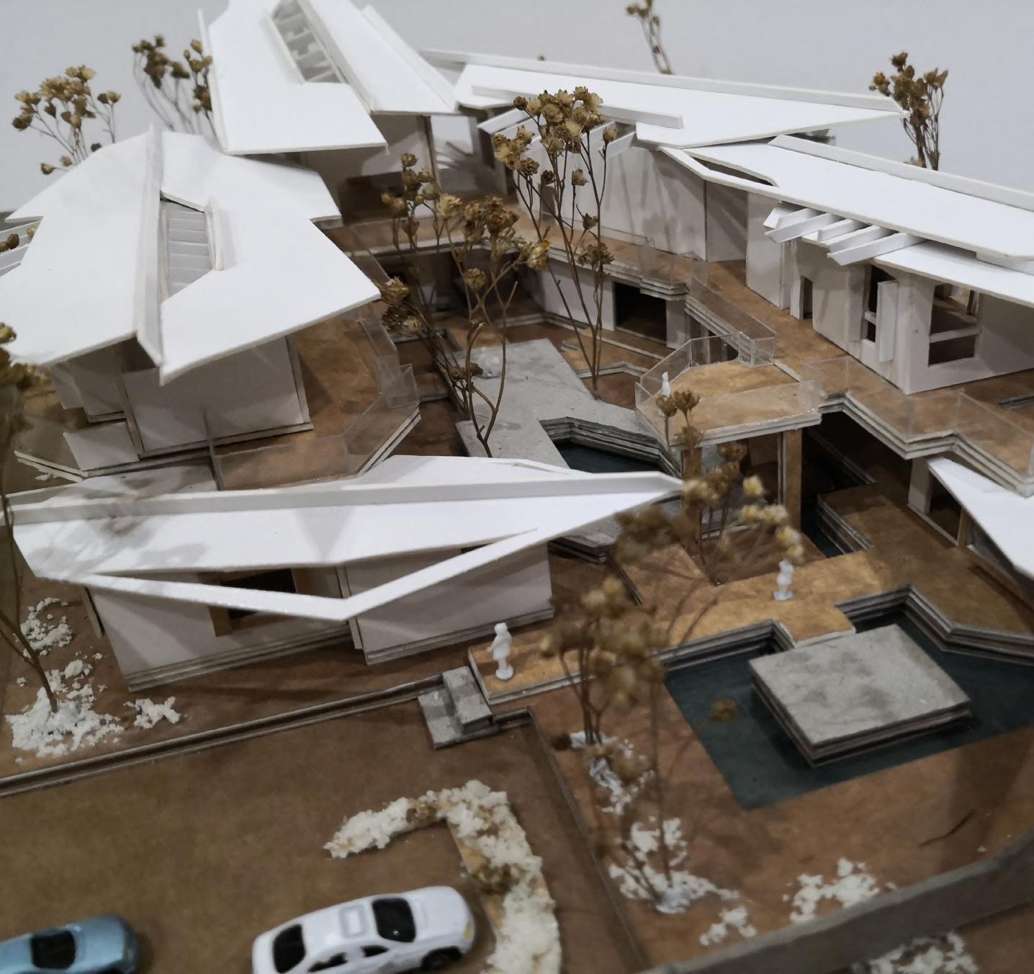
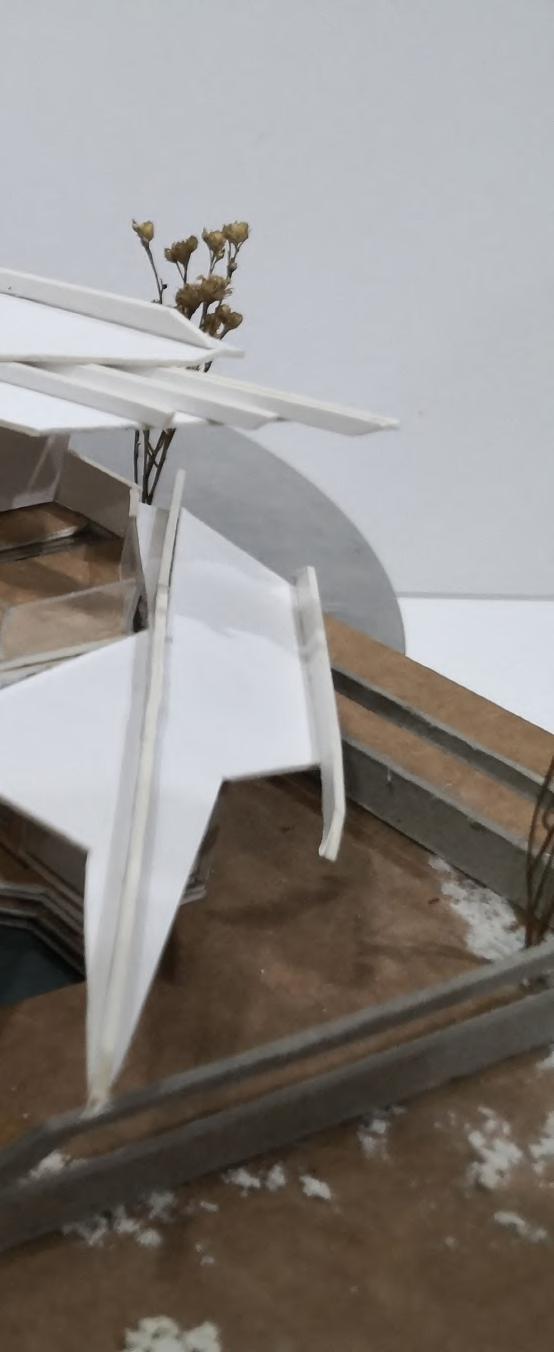
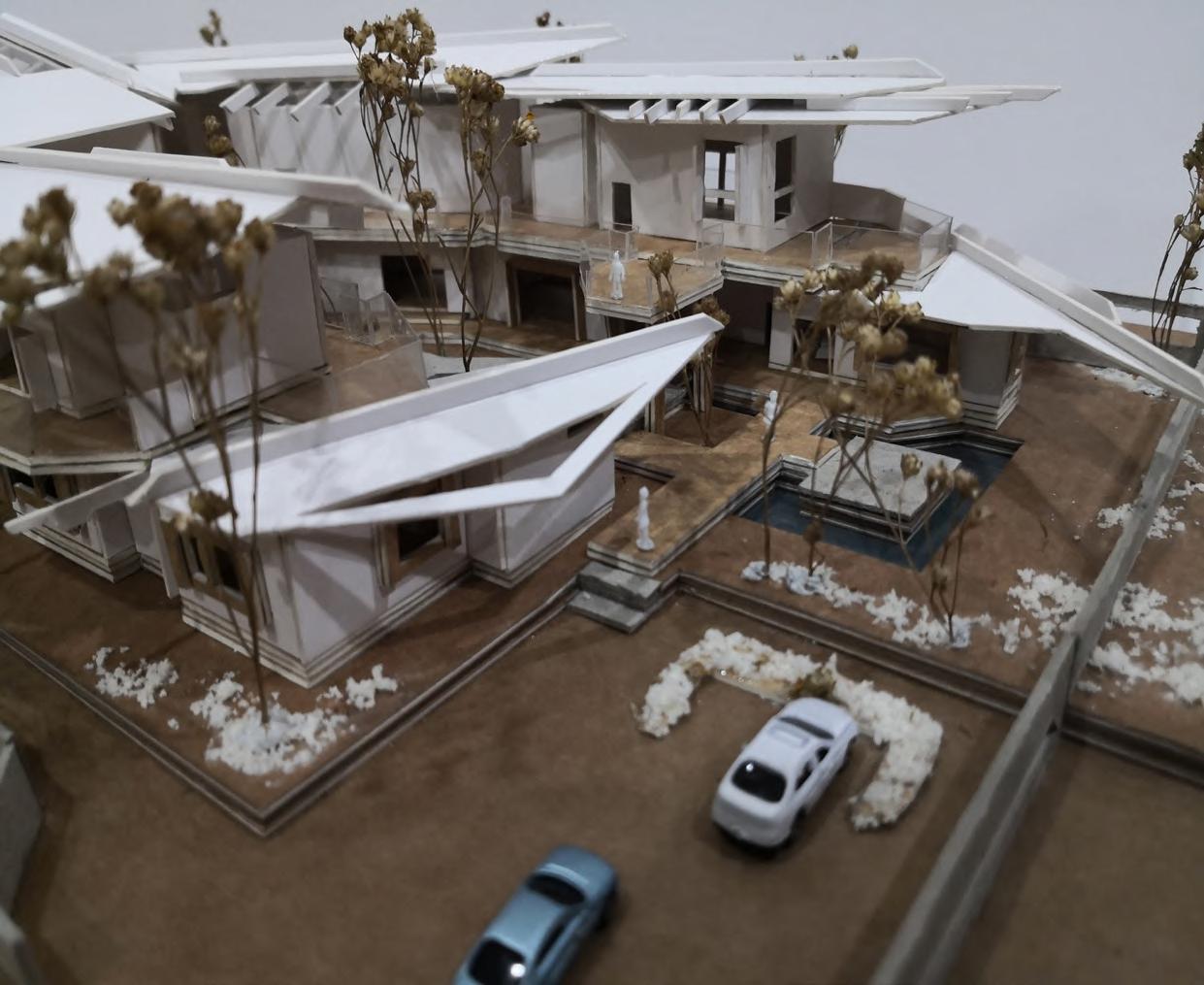
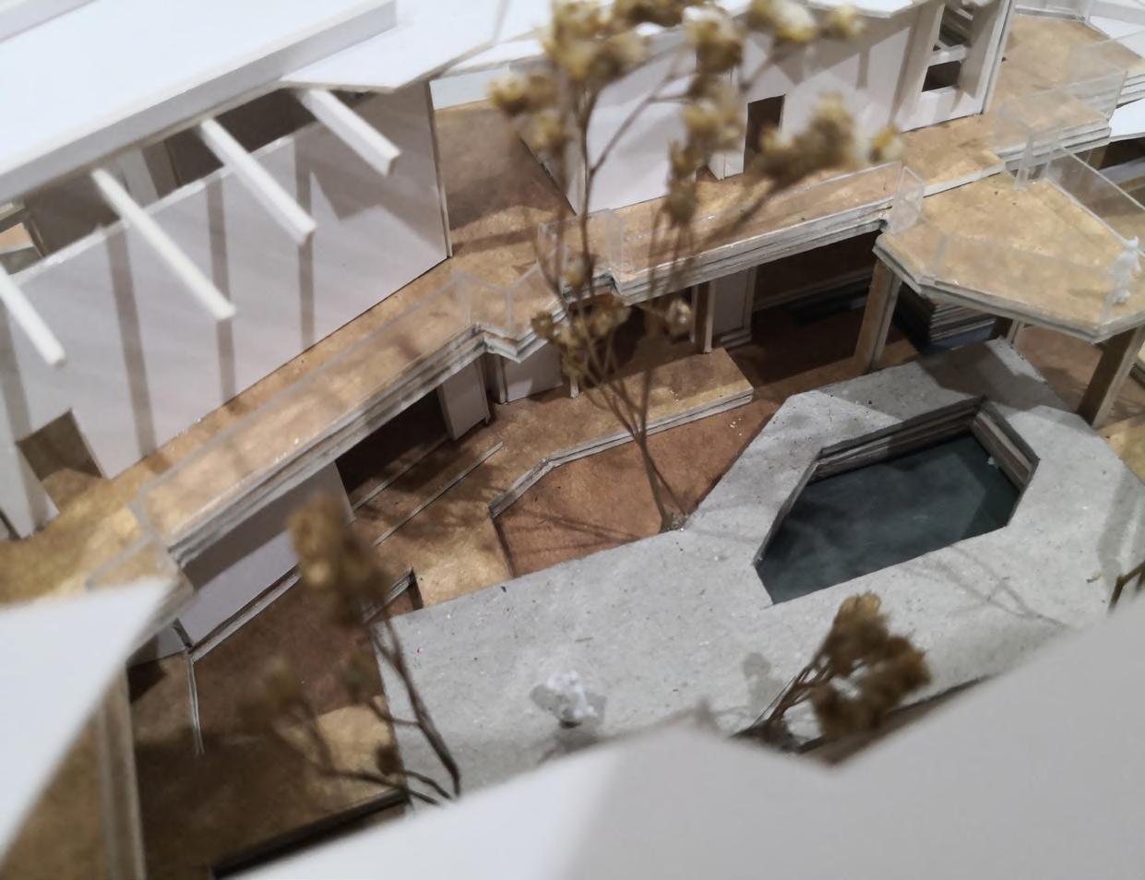
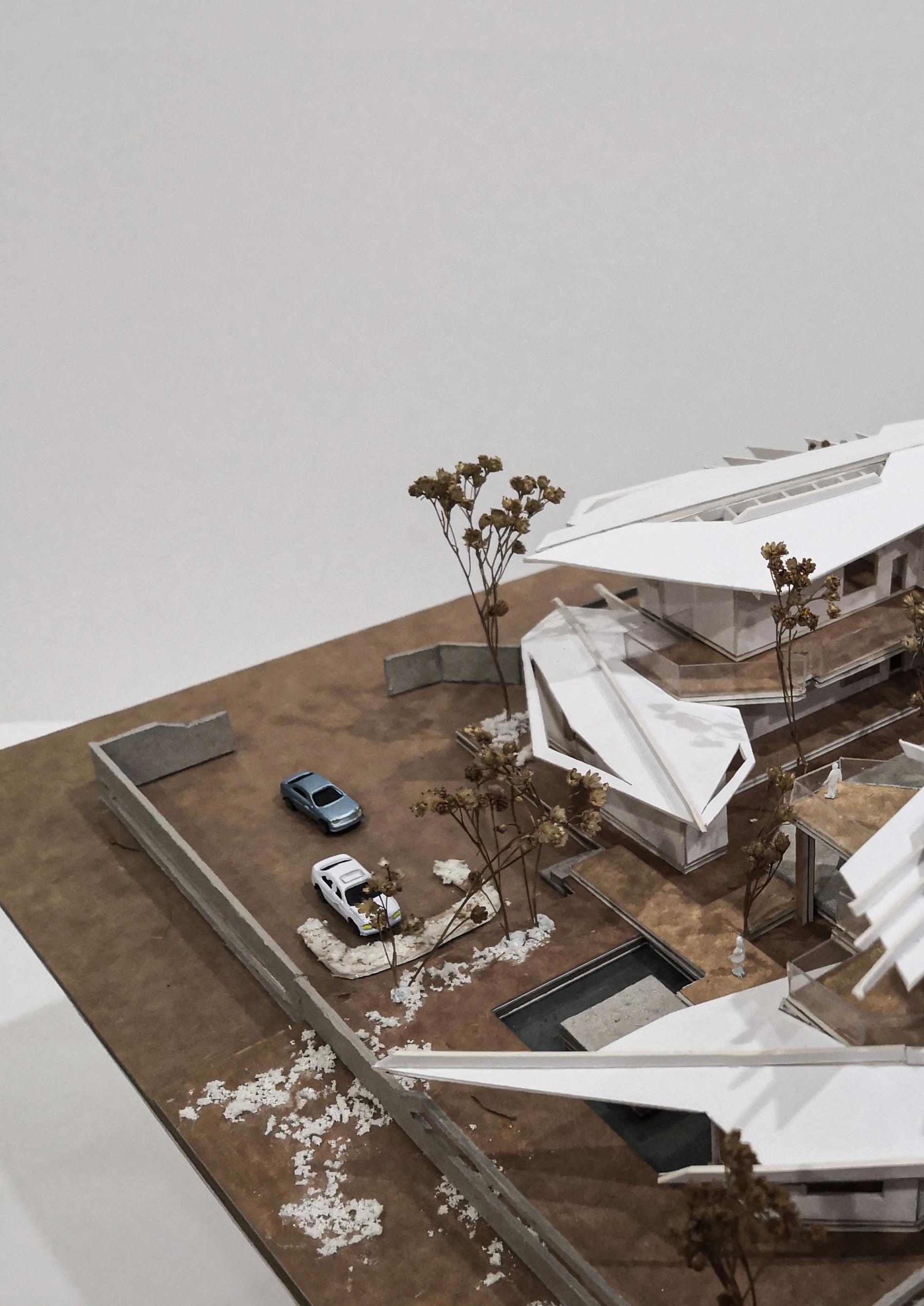
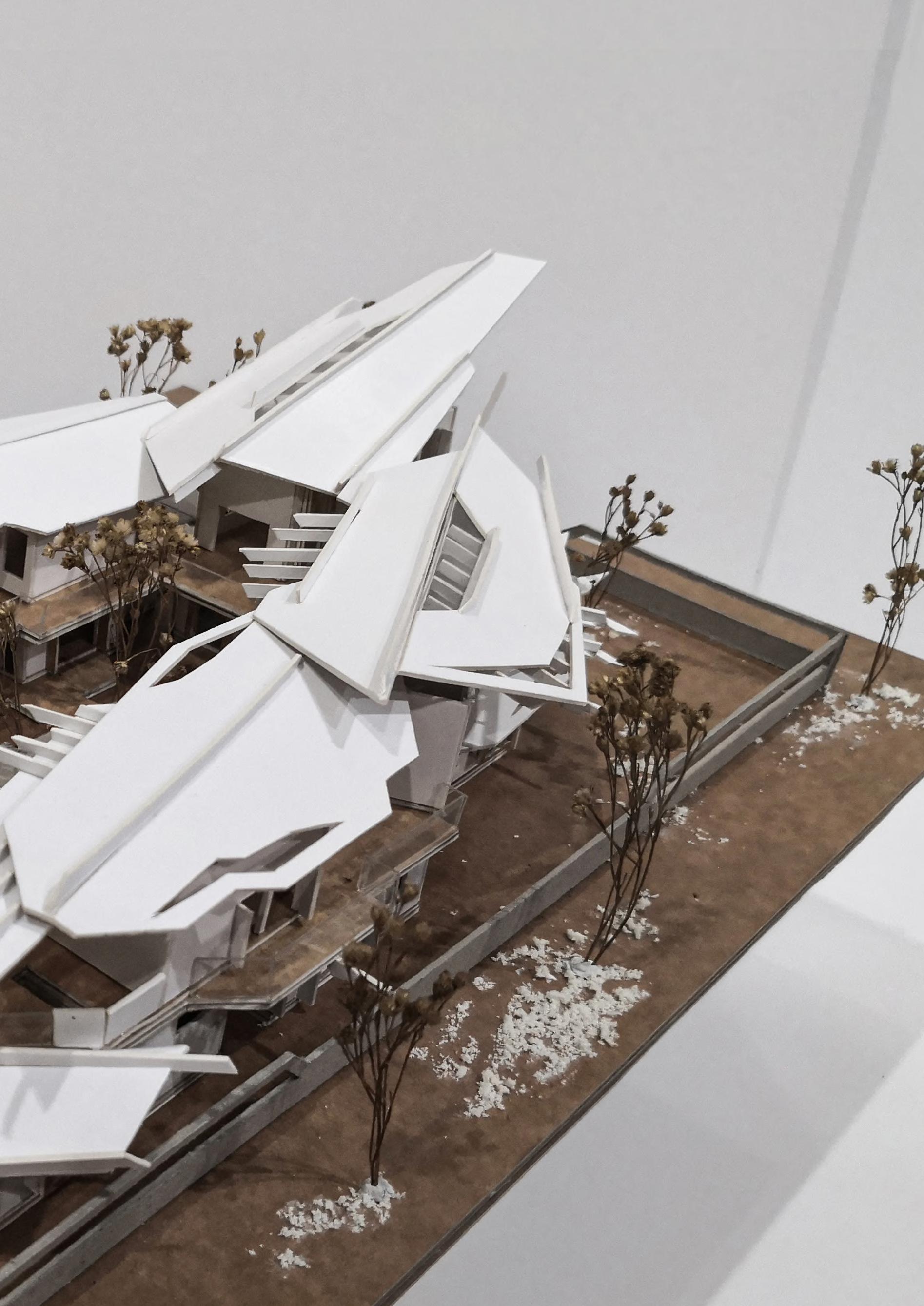
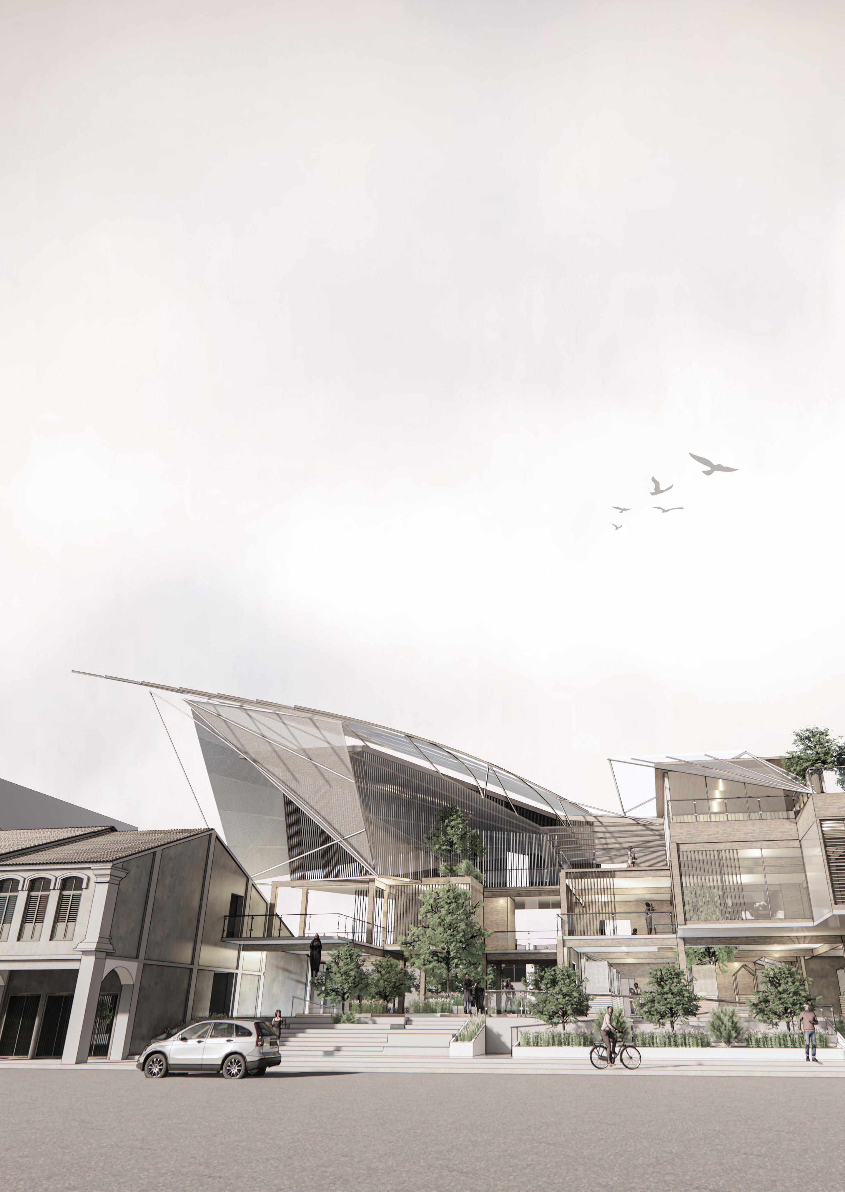
Type: Food Hub Design Area: 1724 m2 Location: 14, Jalan Mendaling, 43000, Kajang, Selangor, Malaysia 2°59’33.0”N 101°47’12.7”E
Stripes are especially inspired from the linear arrangement of shophouses in the Kajang area. A space that combines the different food cultures of Kajang. It is an urban place that invites people of different generations and races through the local food culture. Bringing together nearby local food scraps gradually reinterprets Kajang as the next landmark.
“Stripes Party’’ is a three-story structure with one sub-basement car park and an ancient shophouse on the side. By utilizing local building materials, the building’s outdoor design blends well in with the historic shophouses that line up linearly on the Kajang Street region of the city. The building’s design was inspired by the striped-looking linear layout and arrangement of historic shophouses in the Kajang neighborhood. Hence, the building is formed along Kajang Street in Jalan Mendaling.
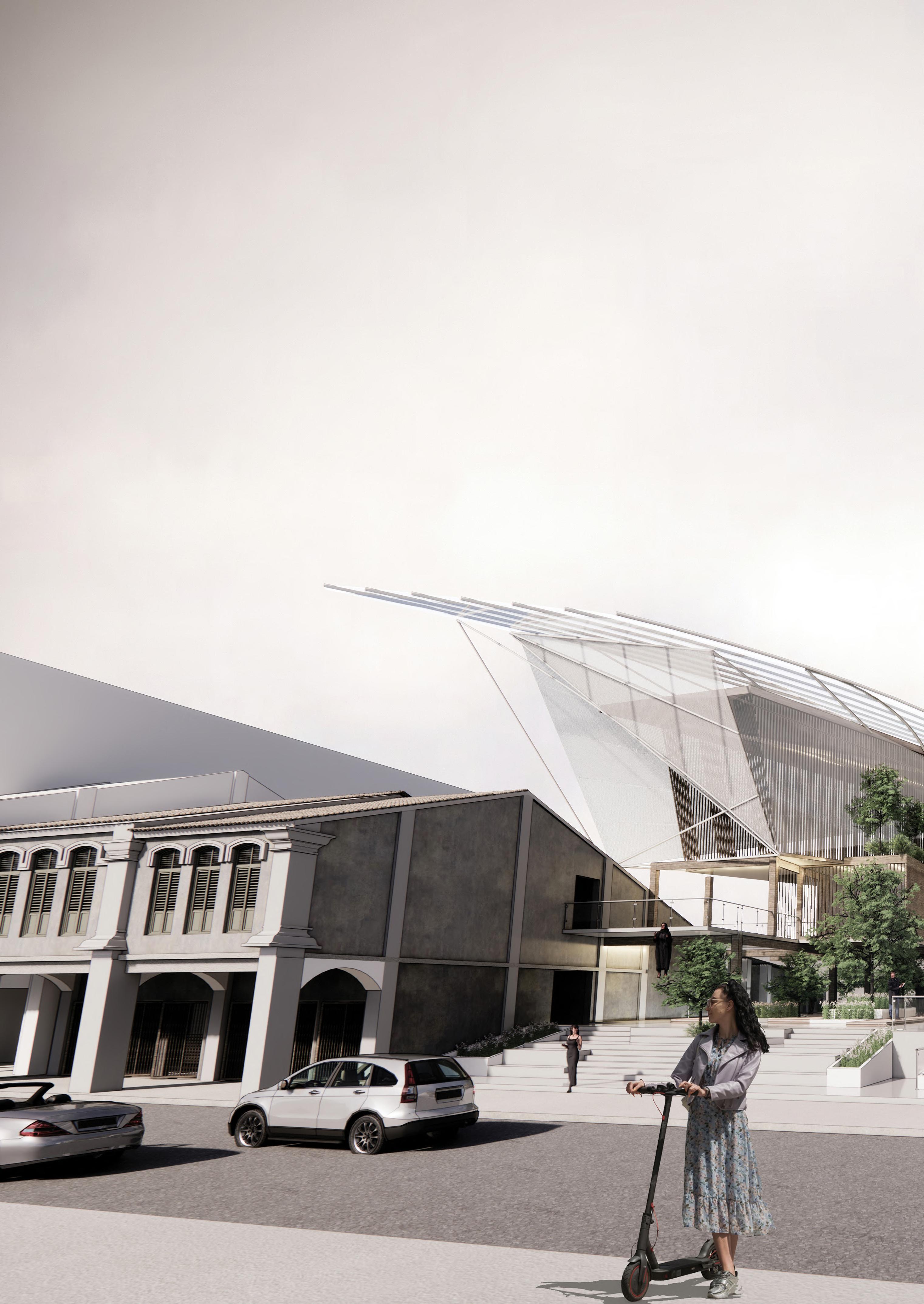
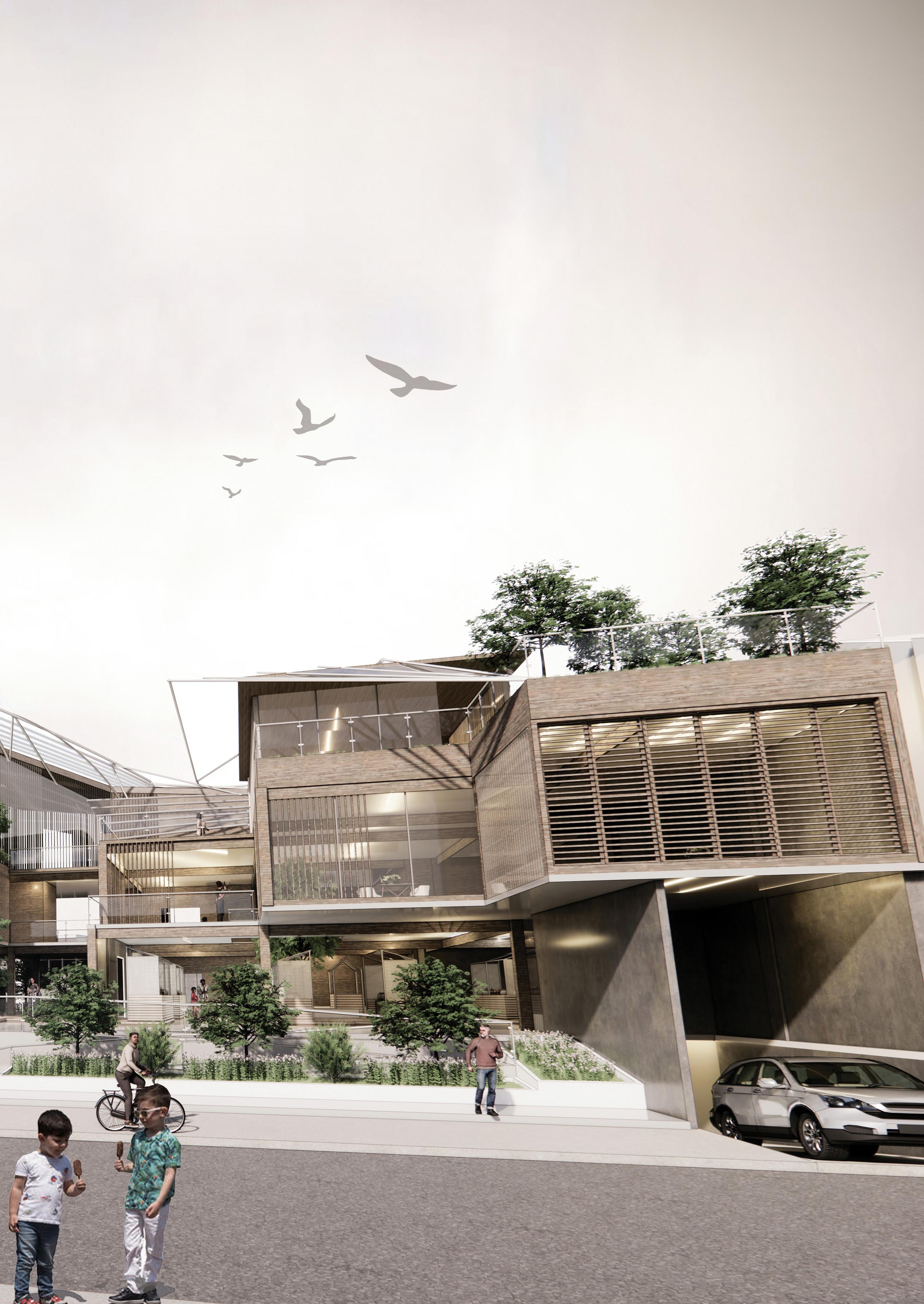
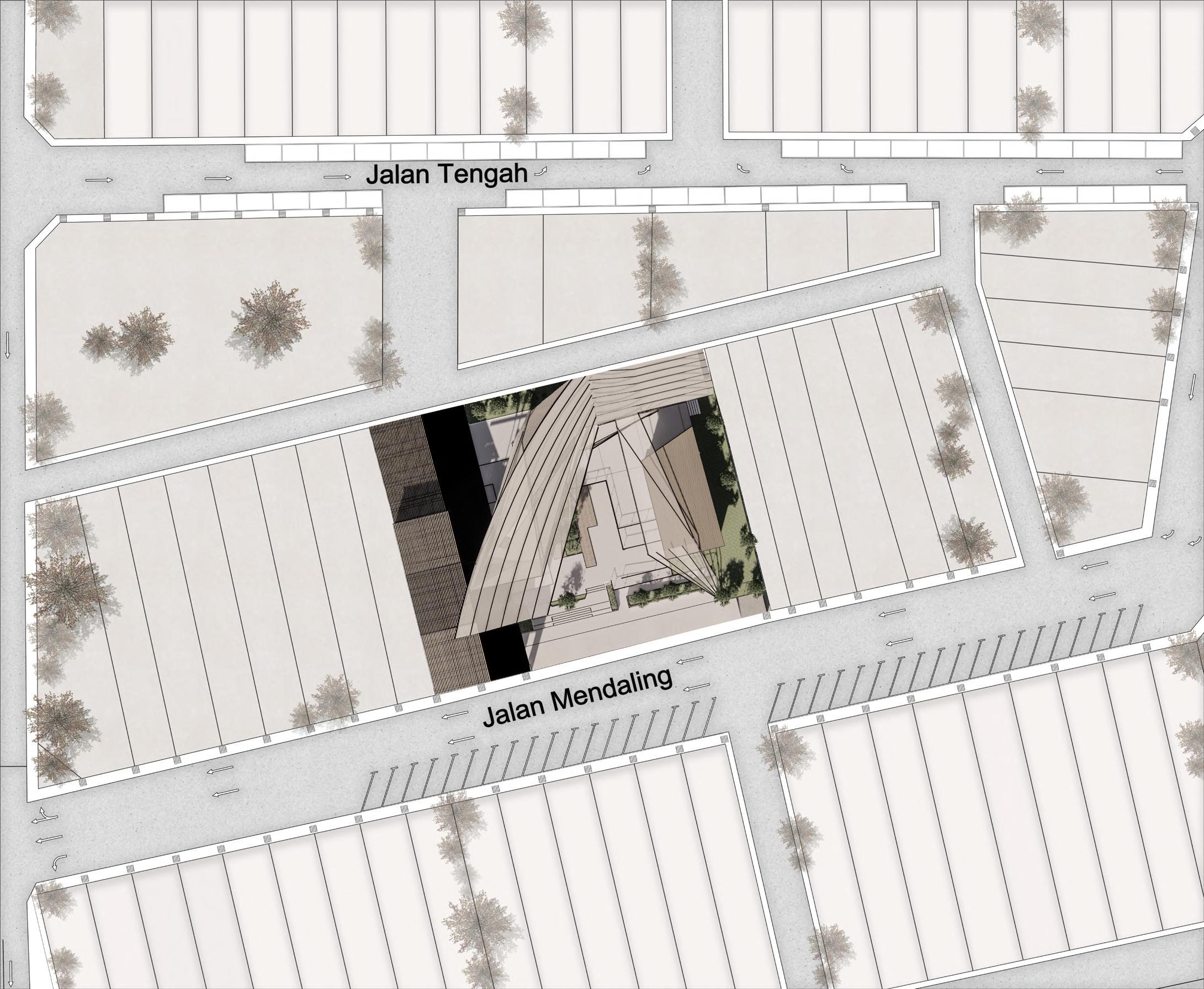

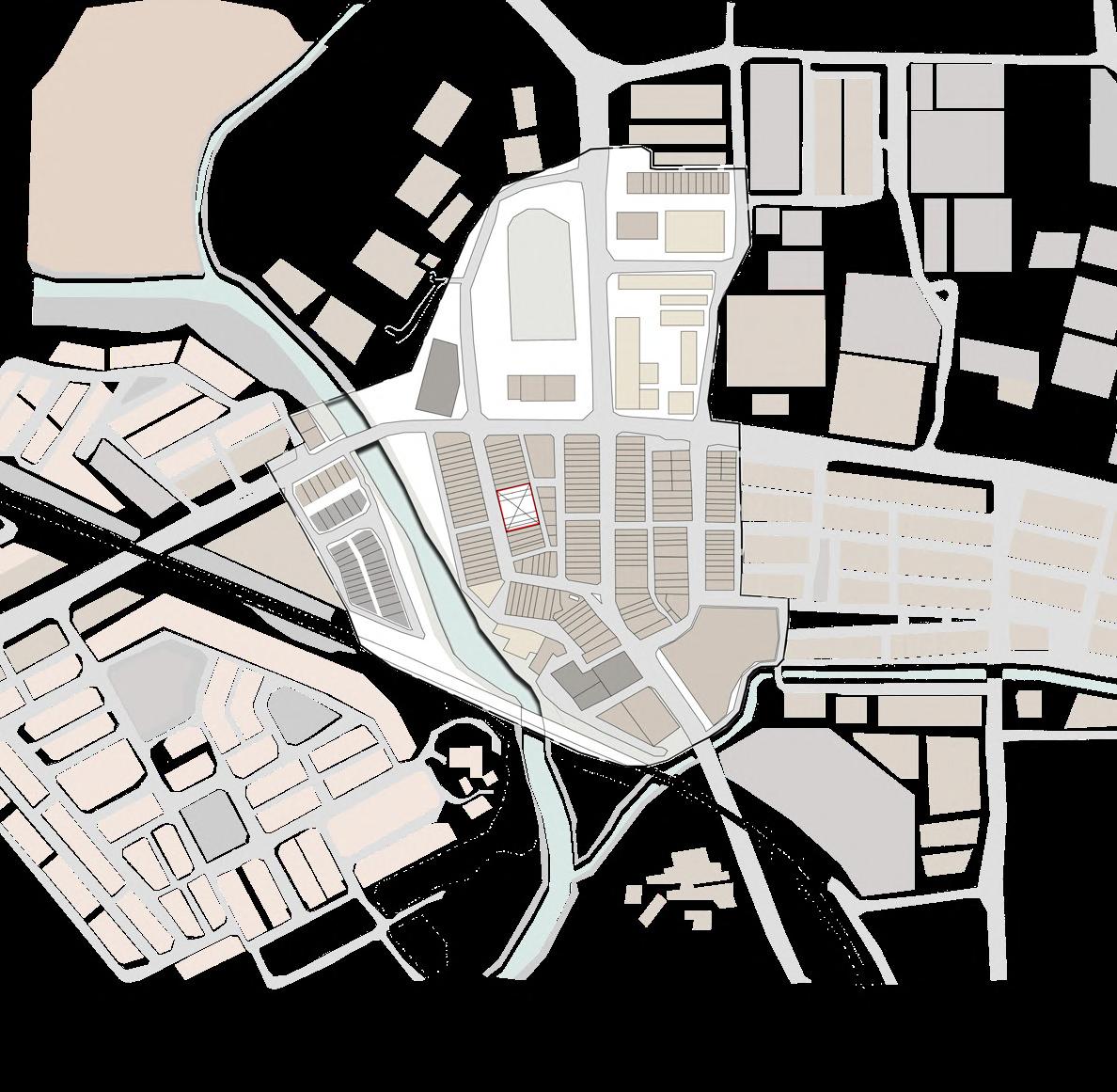
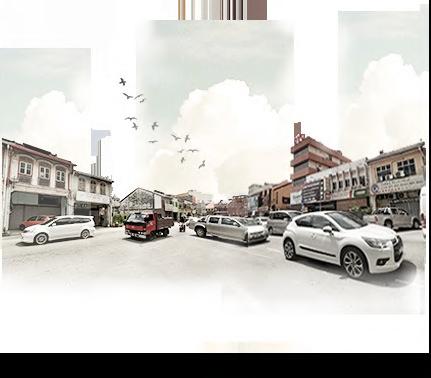
N.T.S.

The restaurent, food stall in Kajang are scattering from each other. It is hard to visit and a lot of food stall in a short time especiallyf or visitor who visit the Kajang for the first time. Kajang majority have lot of eldery like to taste many kind of food which is far away from each other and this will make them harder to find and visit to the food stall.
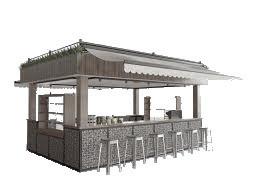

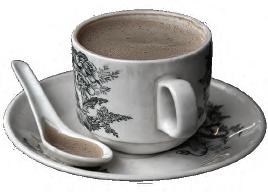
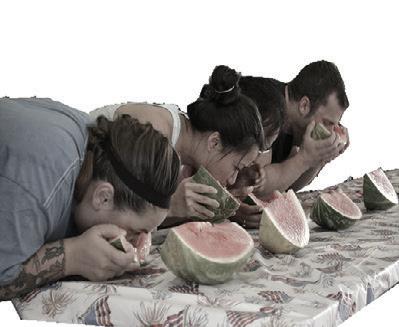
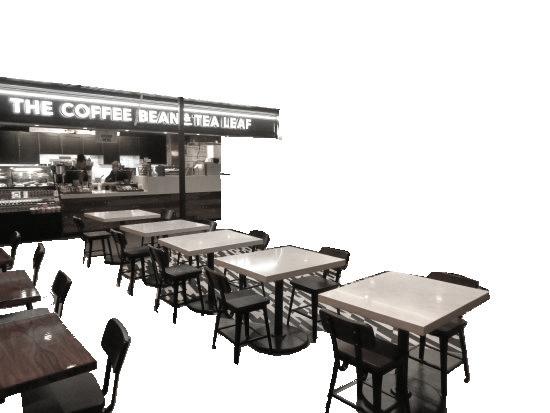
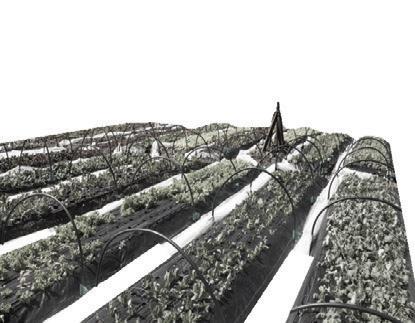
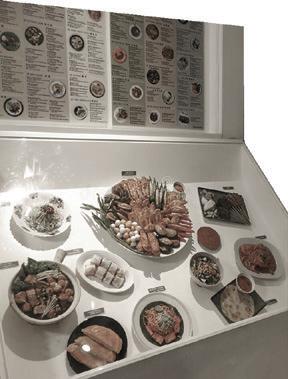



Inspireration from the arrangement of shophouses in Kajang. Stripes also represent the races and the different culture in the Kajang.


Public interaction space encourage citizen with different culture and generation
Act as a landmark in Kajang to attract food lovers
Site and the existing heritage shoplots act as the role in the project.
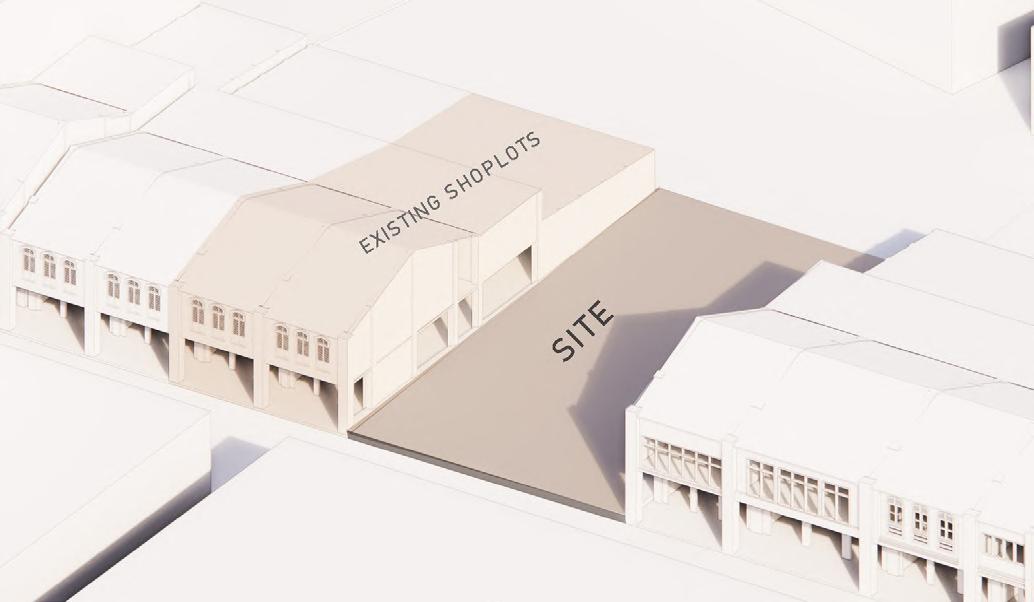
The massing are following the linear grid of the shoplots to blend in the context.
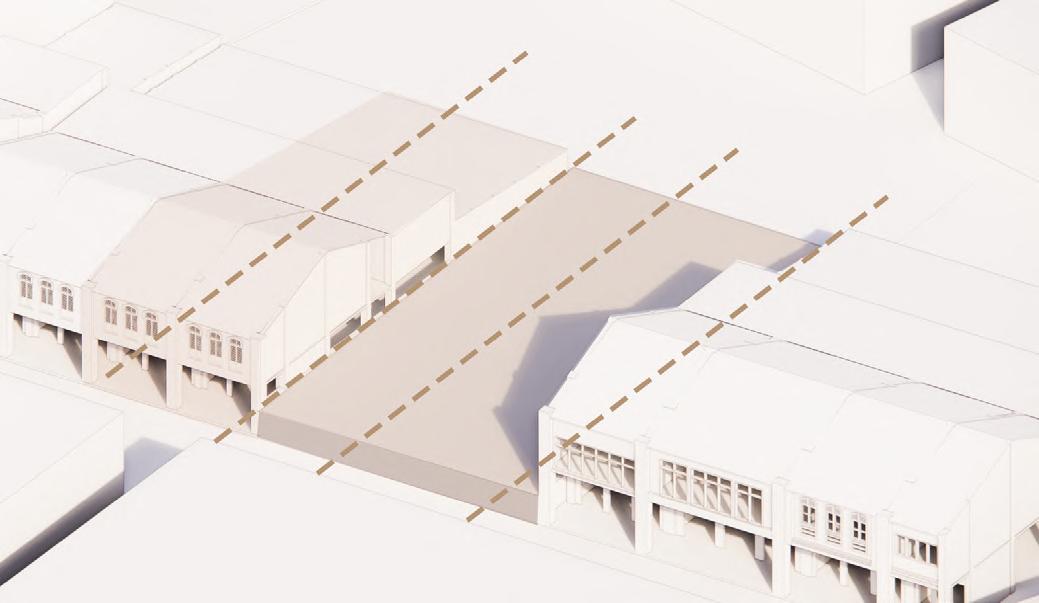
Public zone Semi public zone Private zone
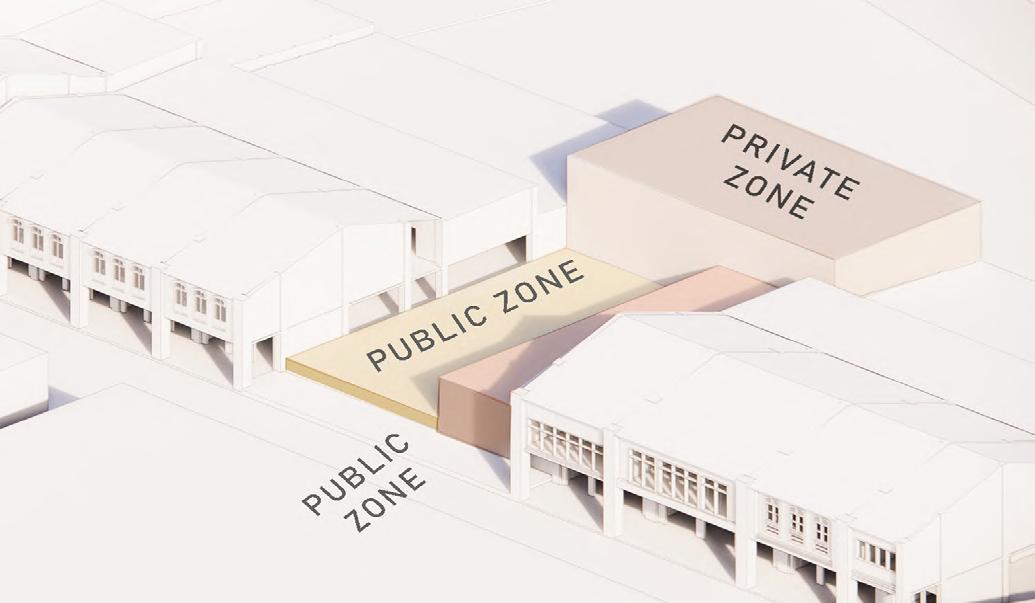
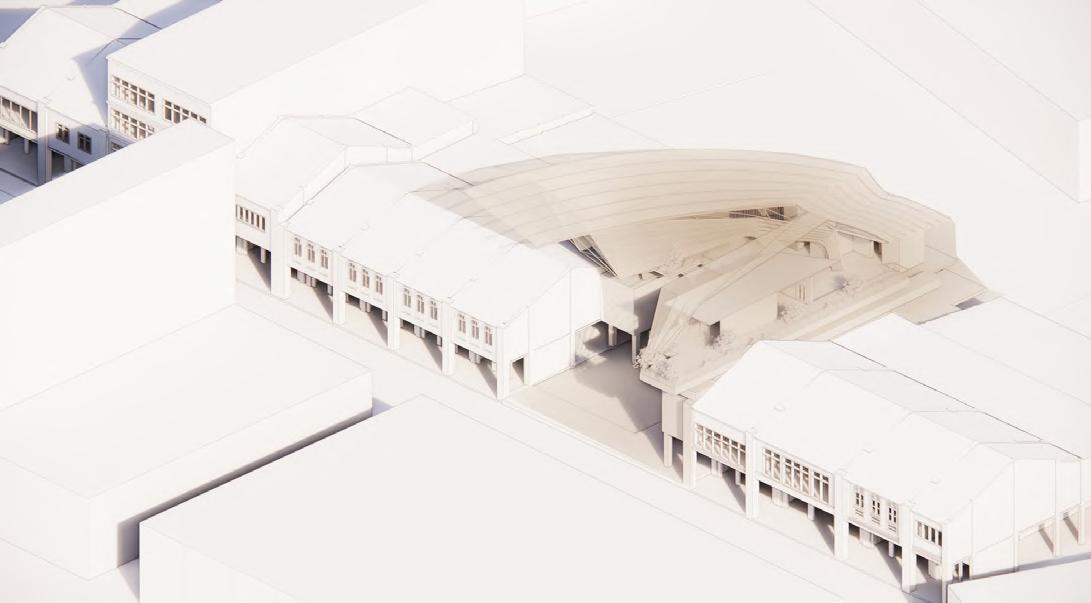
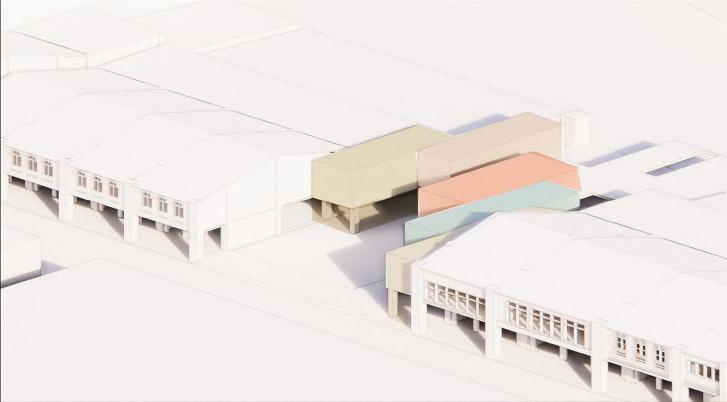
Rectilinier solid is arranged linearly and act as different culture food.
Elevated roof is facing towards the Jalan Mendaling creates a sense of welcomming for visitors and sense of direction for them to explore the places in the site.

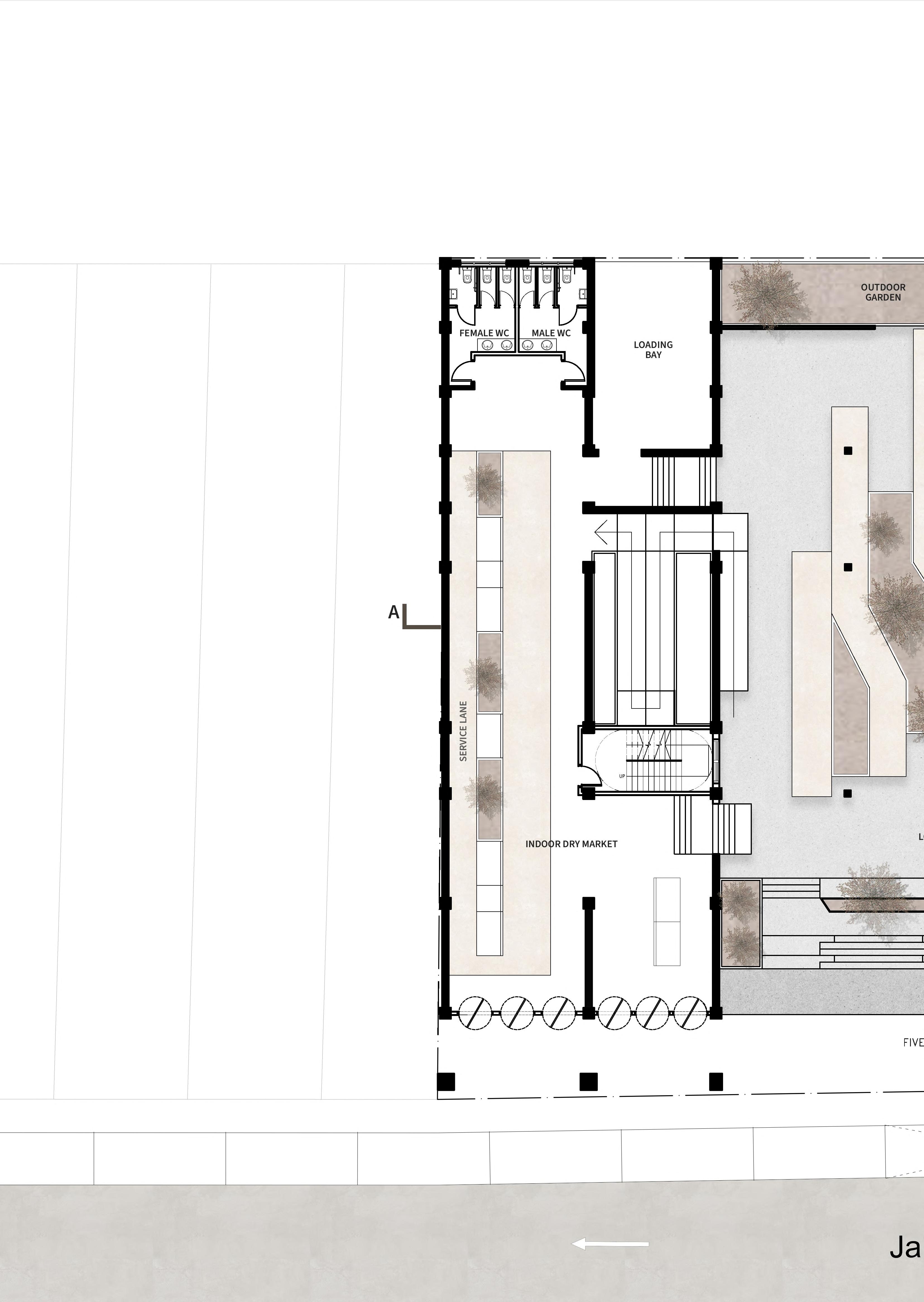
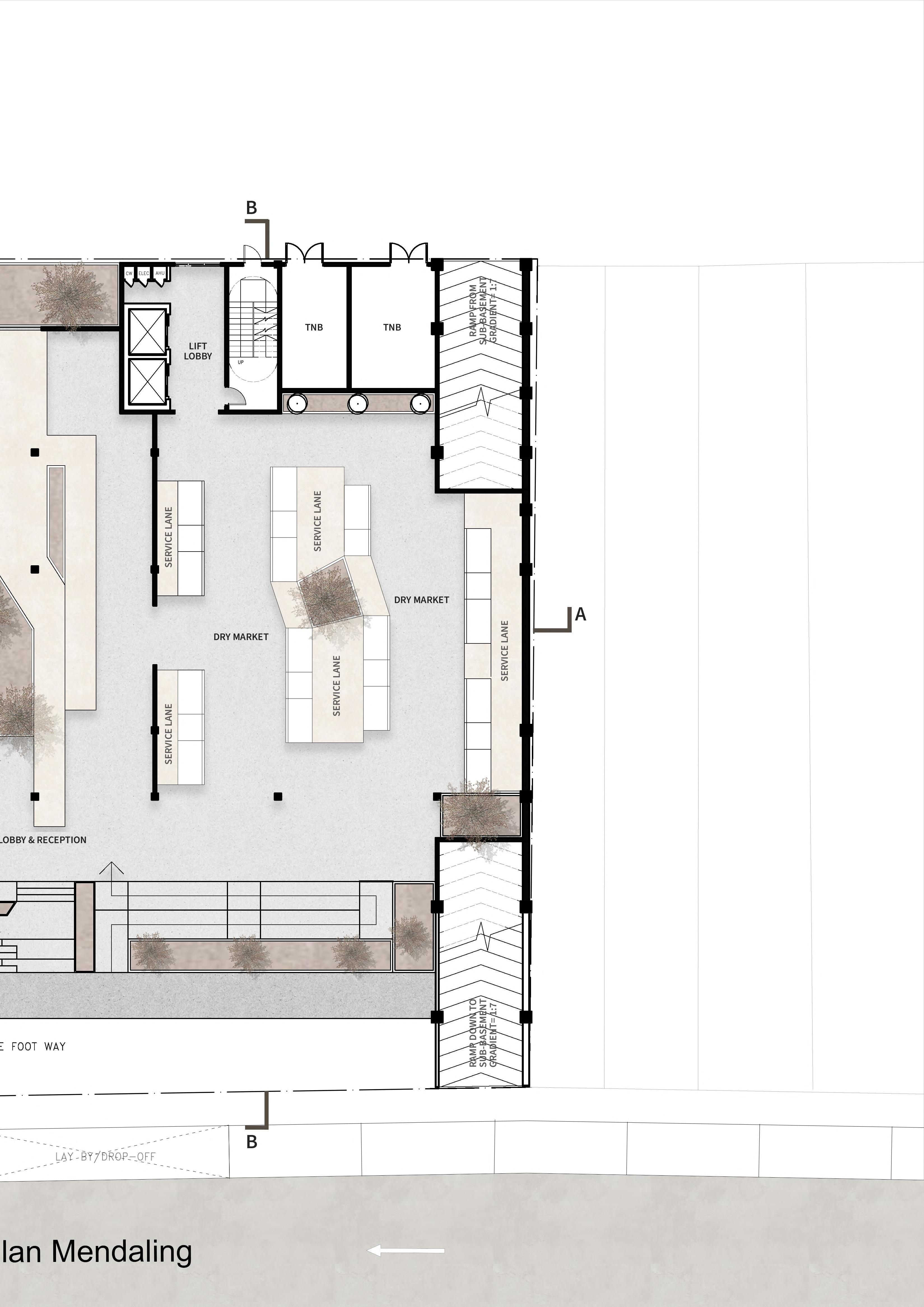


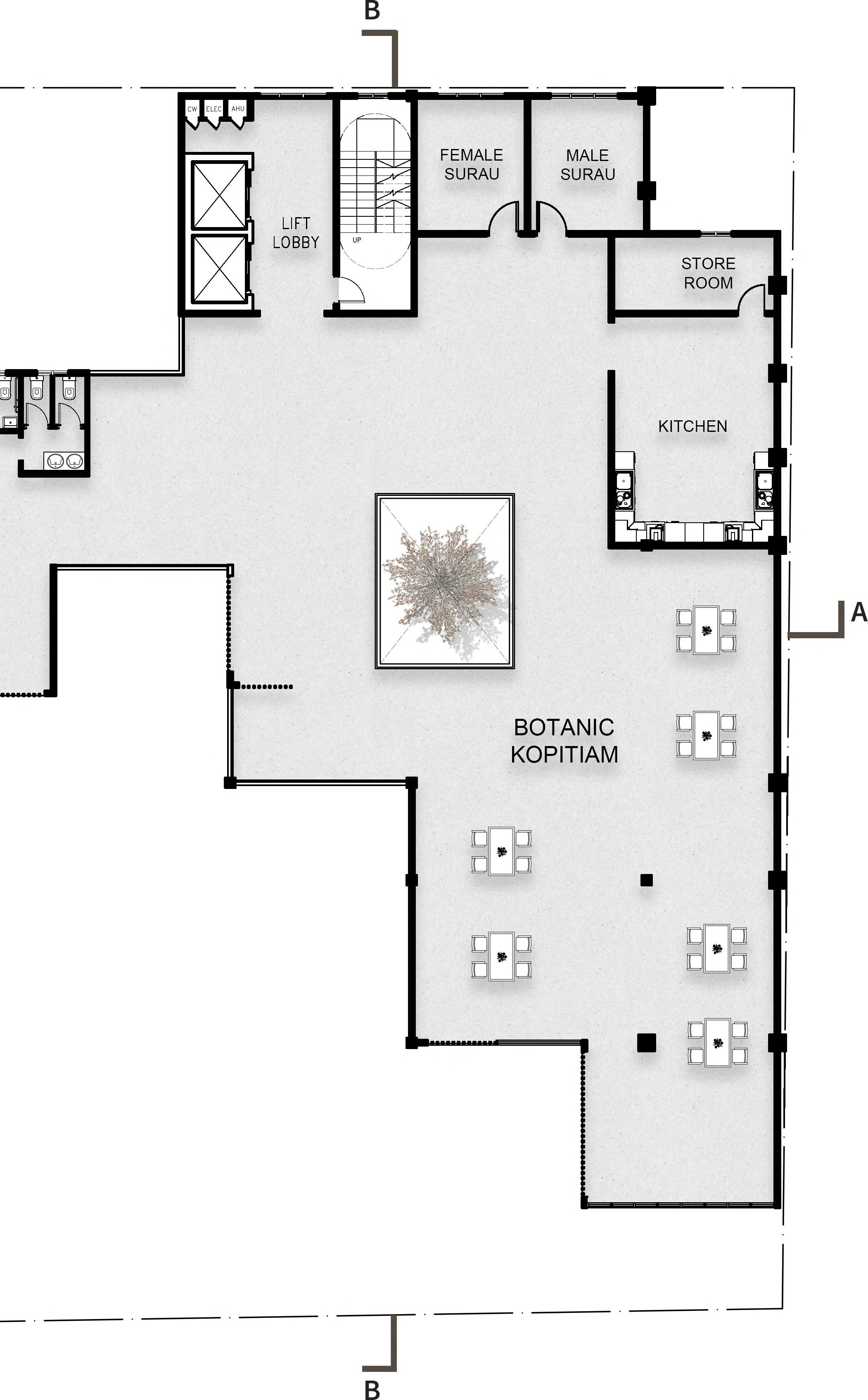
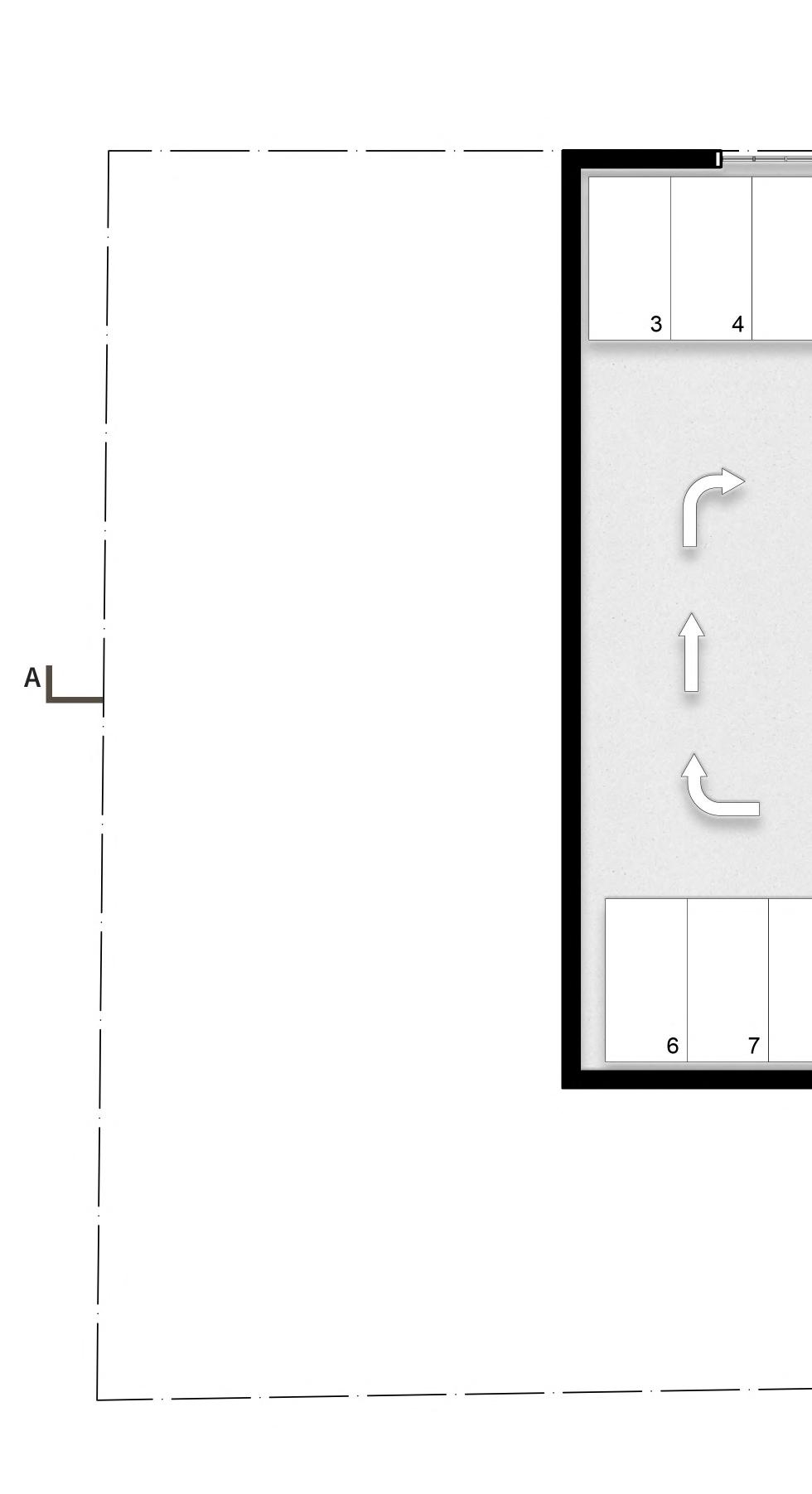

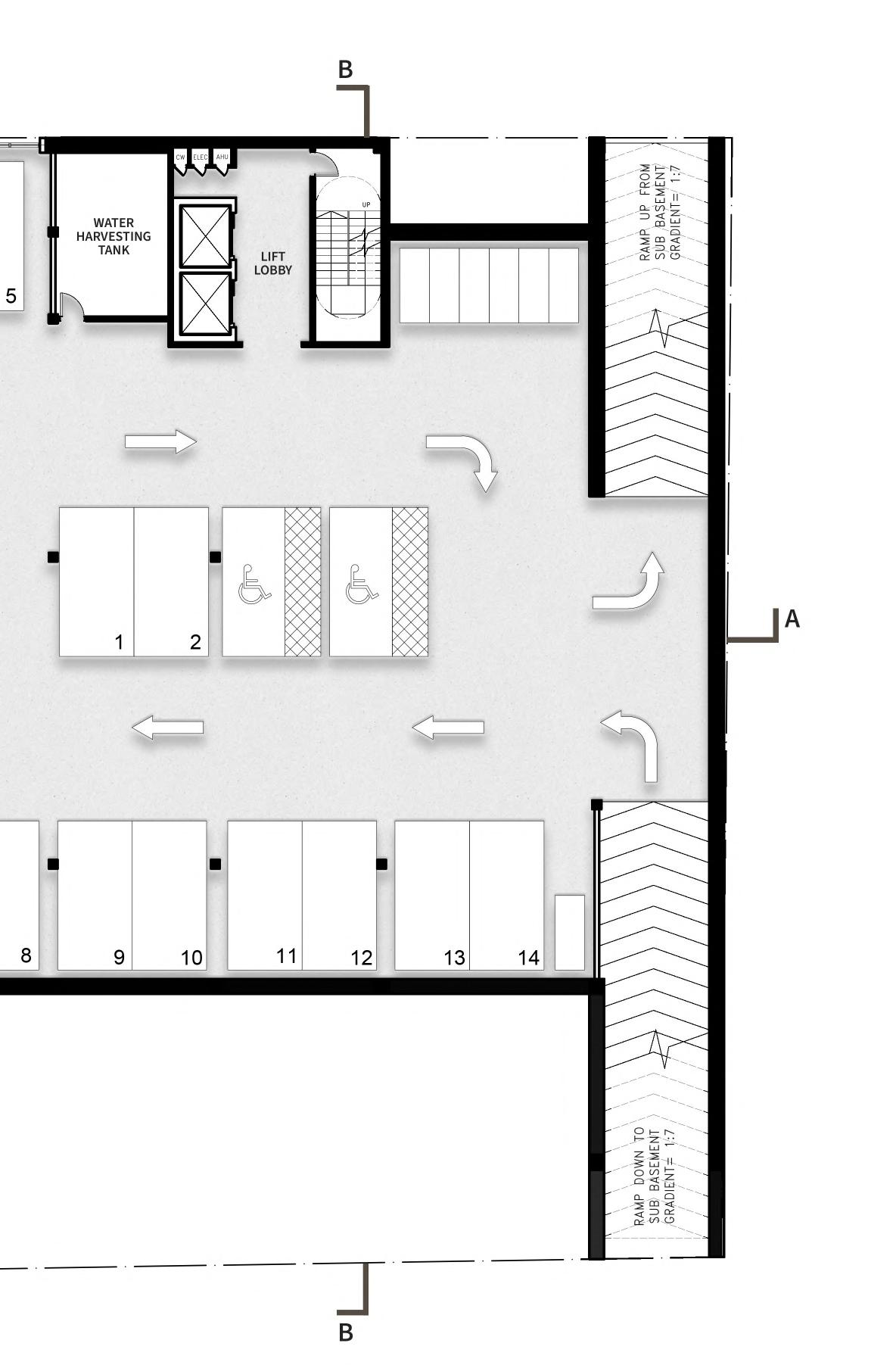

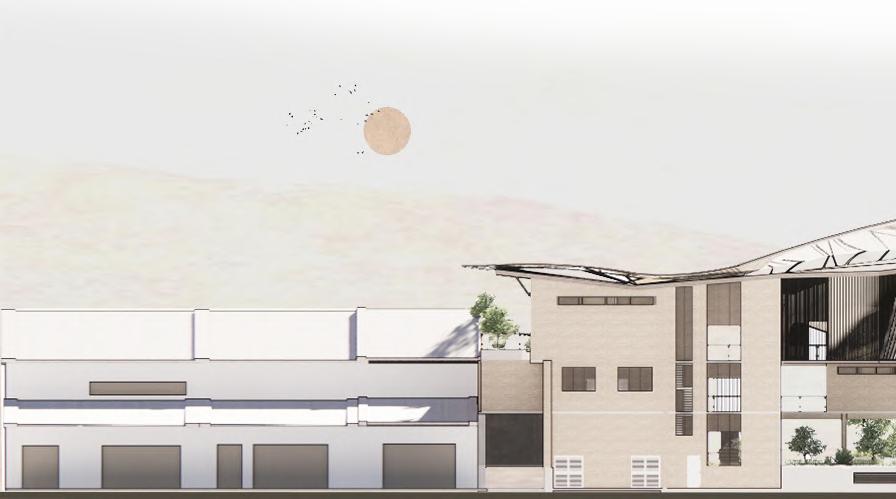
N.T.S.
N.T.S.

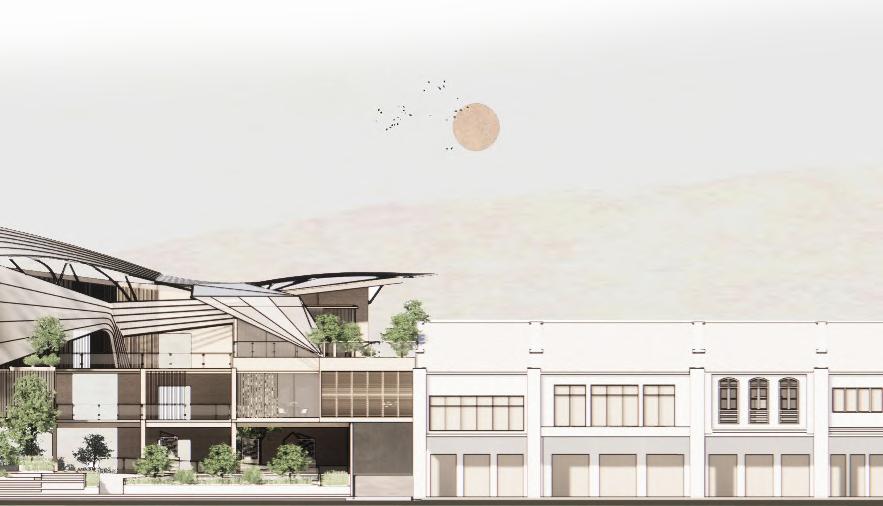
FIRST FLOOR (old) Restaurant Kitchen Store Room
GRO FLOOR (old)
Indoor Dry Market Female & Male Market
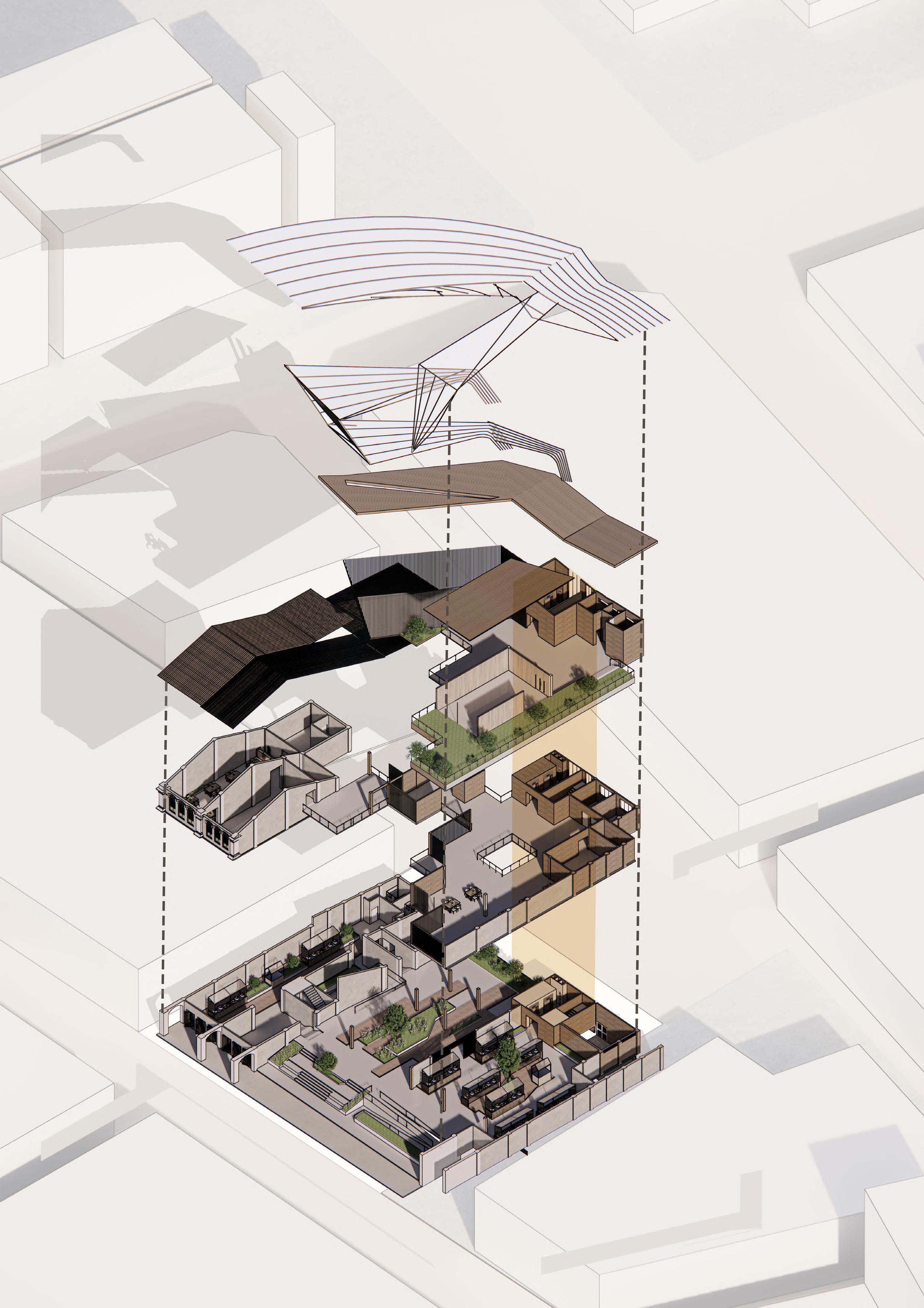
SECOND FLOOR
Local Food Gallery Cooking Workshop Botanic Garden Lift Lobby Female & Male WC
FIRST FLOOR
Botanic Kopitiam Kitchen Store Room Surau Lift Lobby Female & Male WC
Reception Area Food Market Lift Lobby TnB
Female & Male WC
Green roof able to cool down the indoor temperature in the hot context country as Malaysia.

Kajang is a very hot area and solar panel is suitable install on the roof of the building to support energy efficiency.




There are a lots of open area that support air flow and to improve the indoor air ventilation.

Kajang is a very hot area and solar panel is suitable install on the roof of the building to support energy efficiency.
 GREEN ROOF
GREEN ROOF

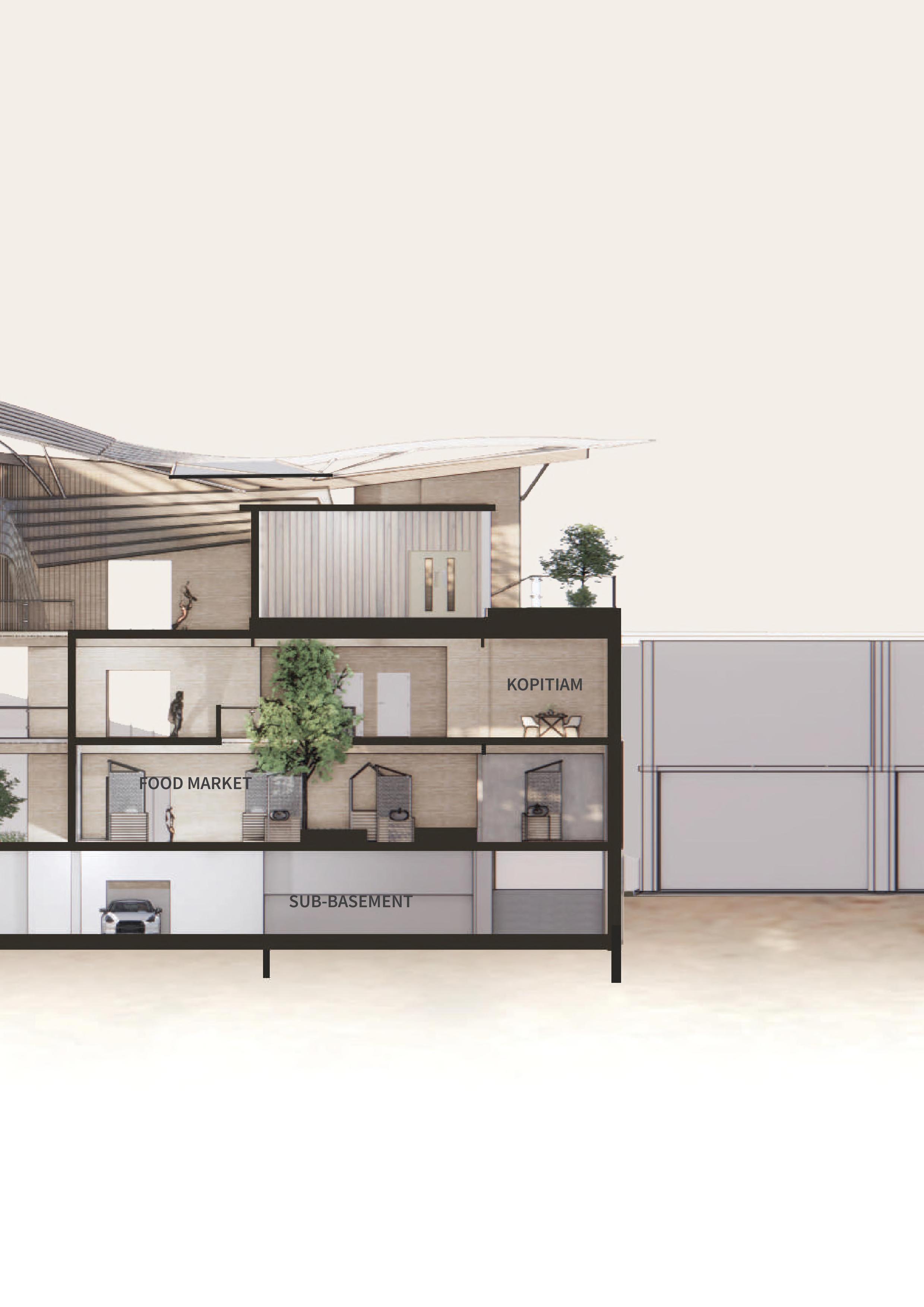
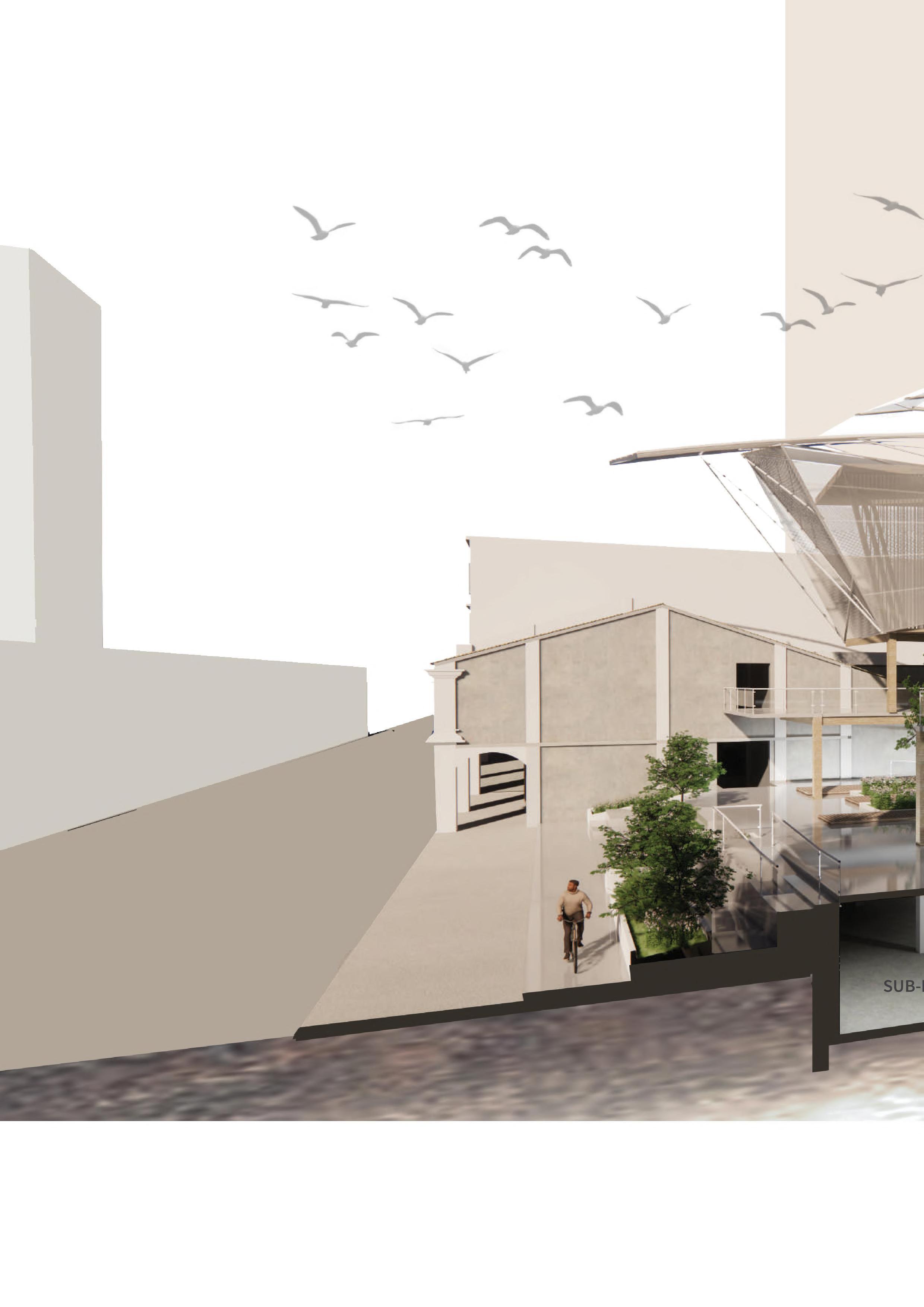
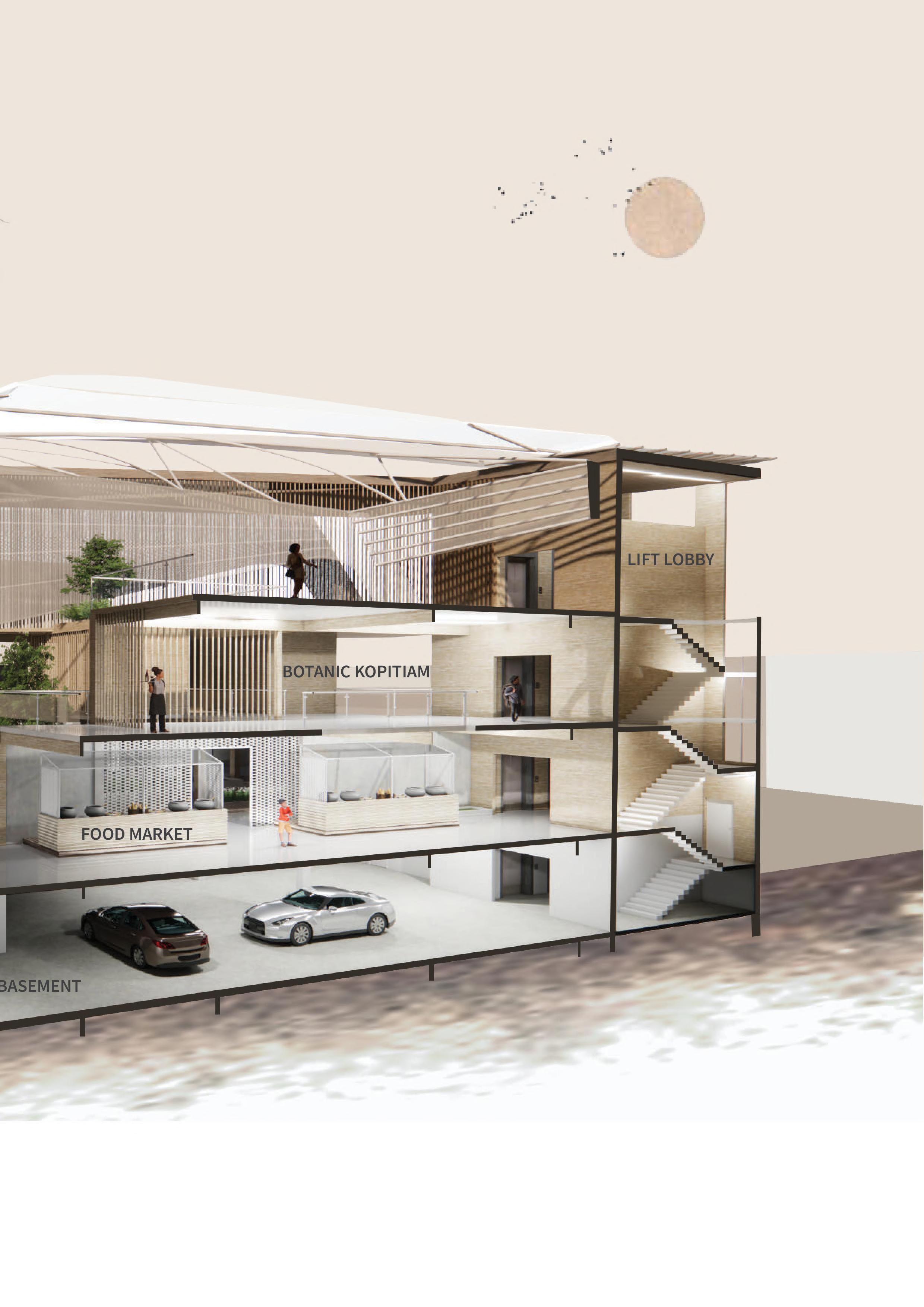
Place to let visitors to shop, buy and enjoy different culture Kajang foods in the market.
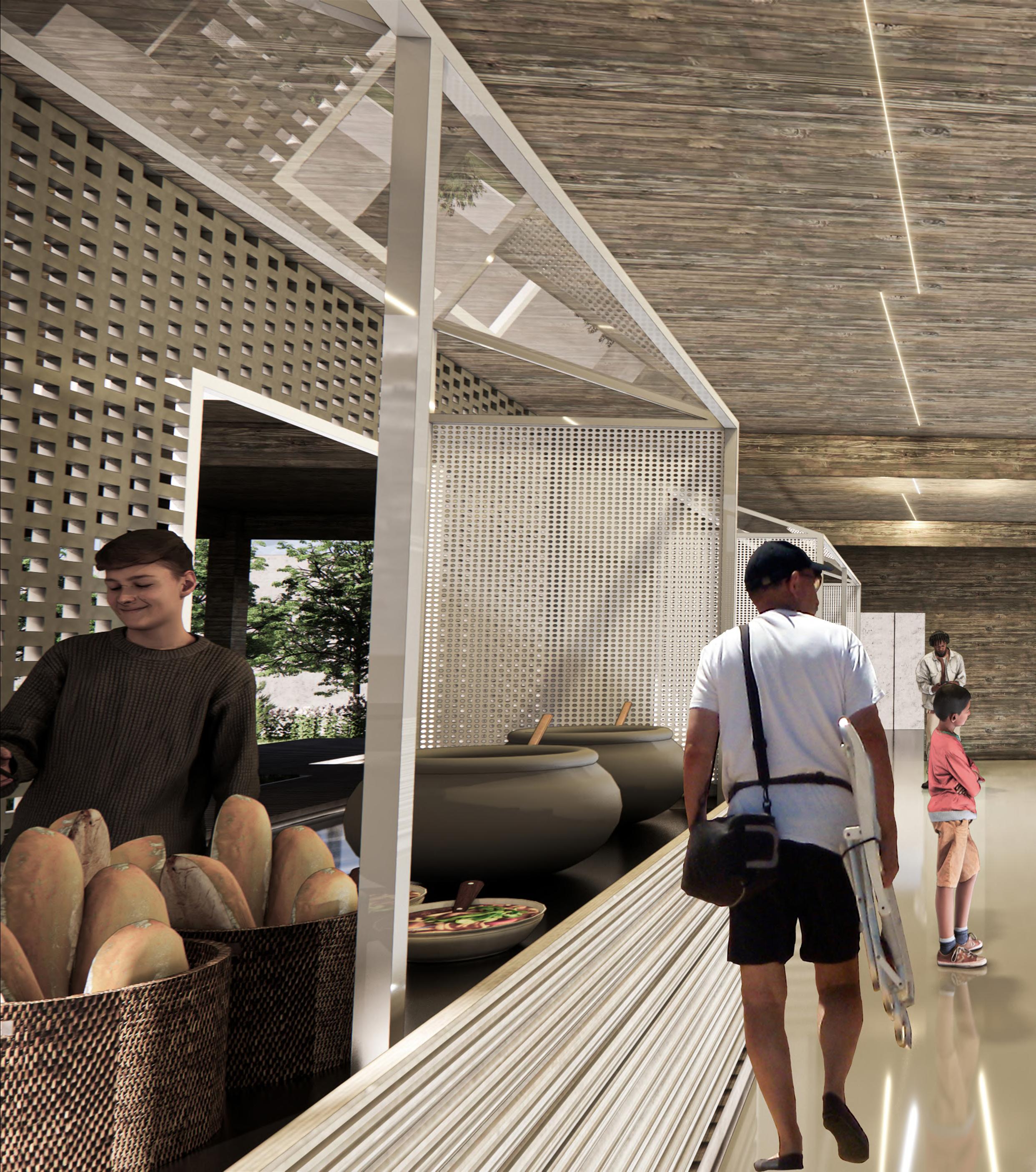
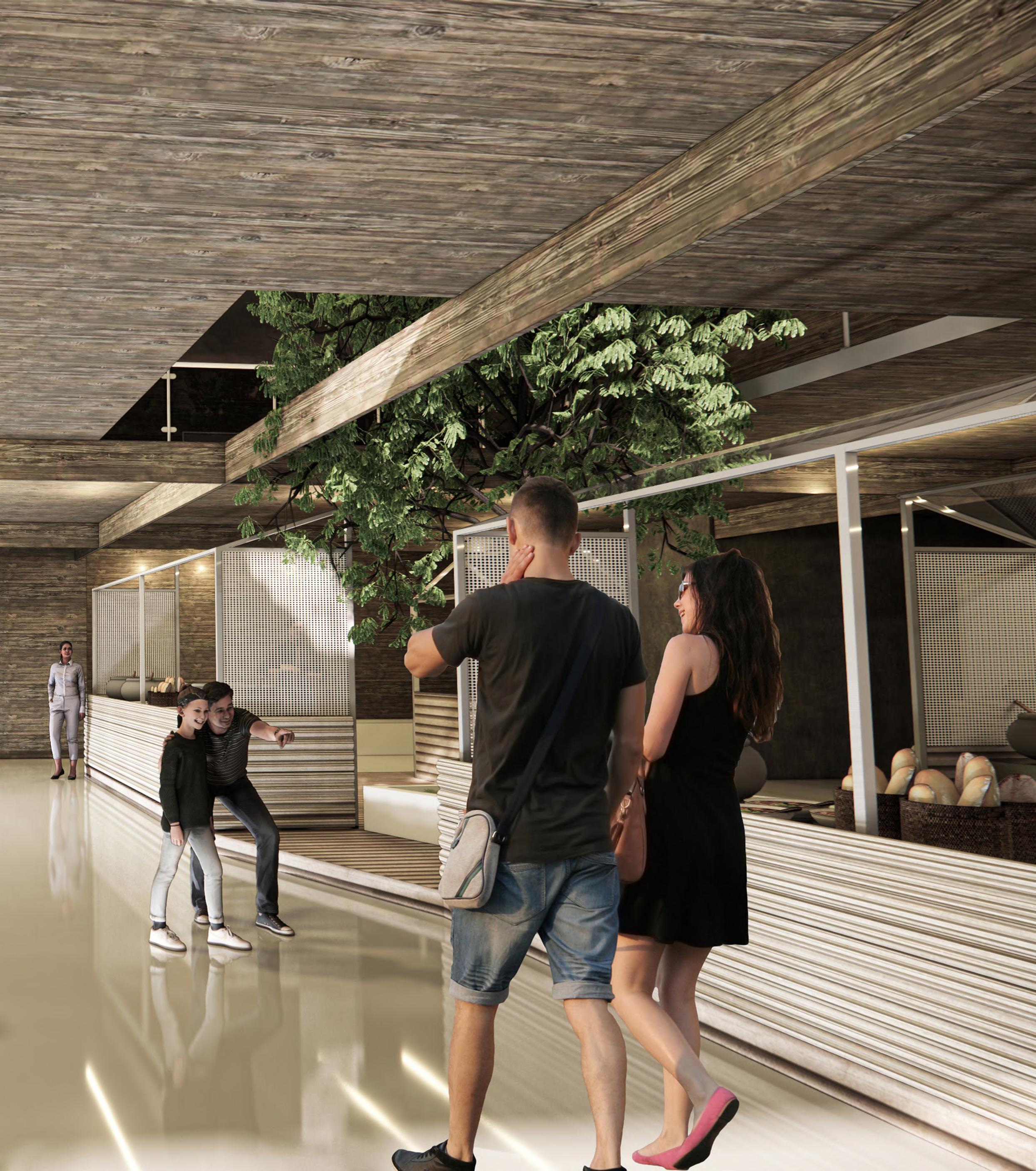
Place to let visitors taste different kind of food in Kajang and enjoy vintage sense while eating in old shophouse.
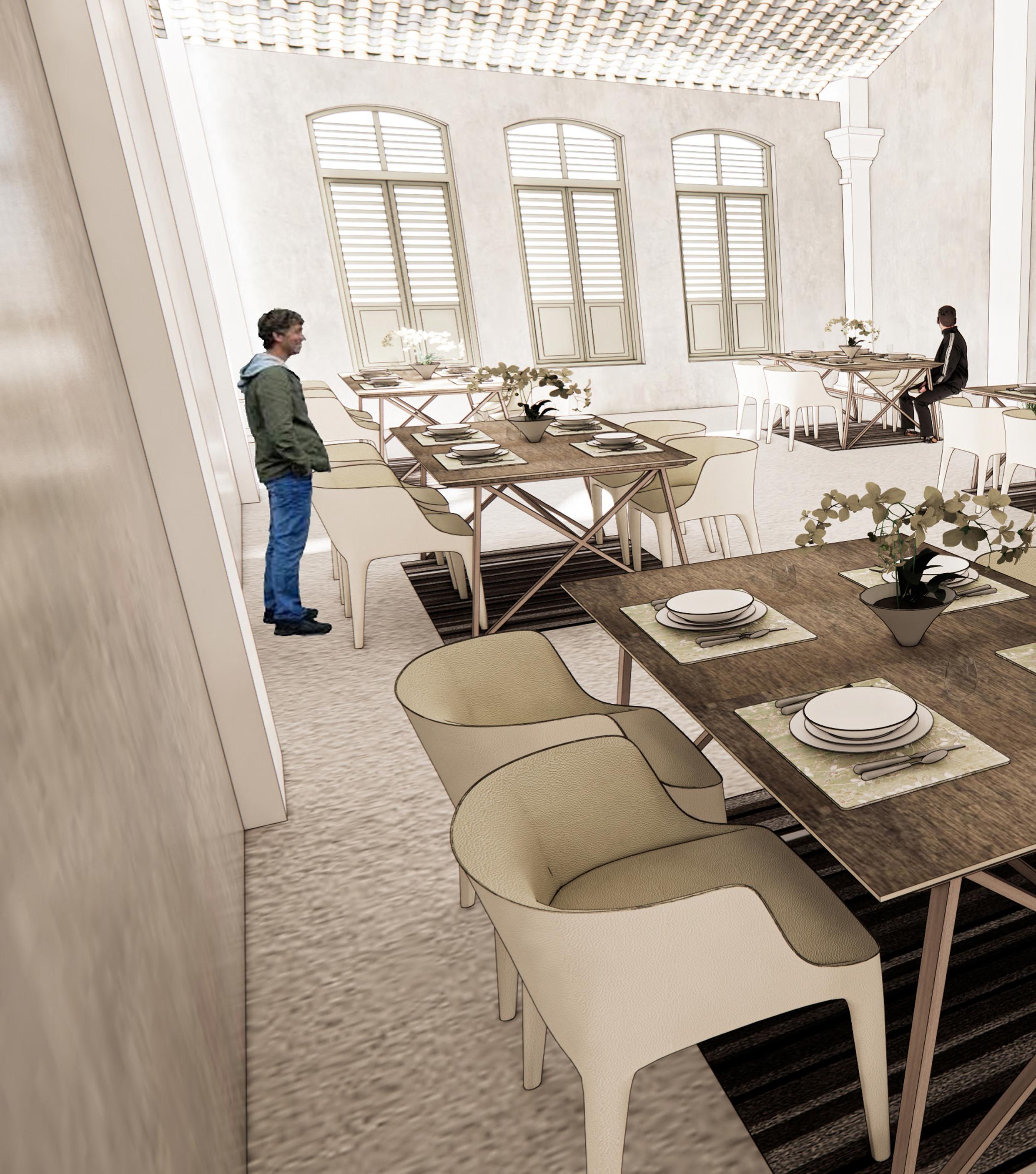
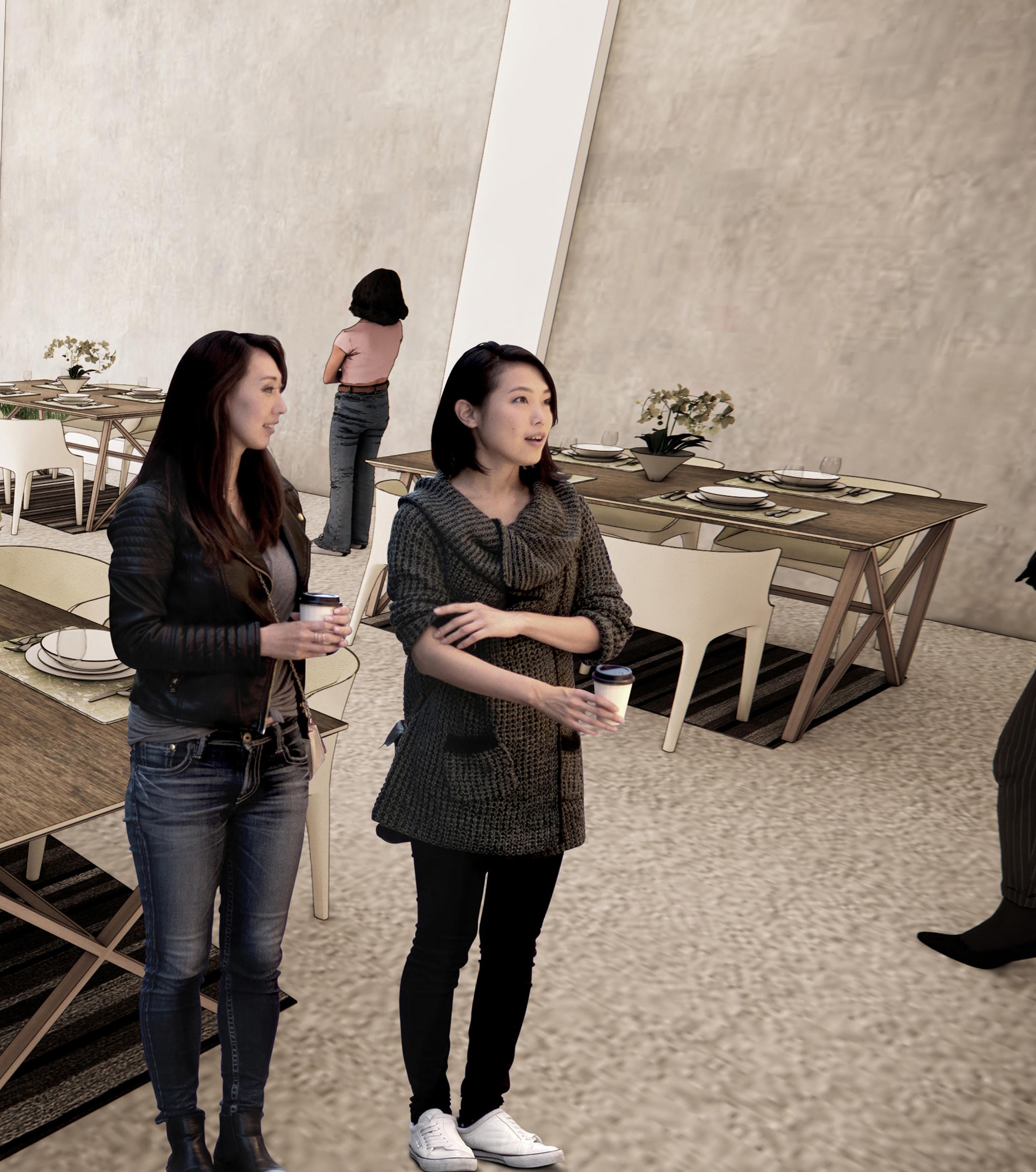
Place to let visitors to rest, explore grennery view.
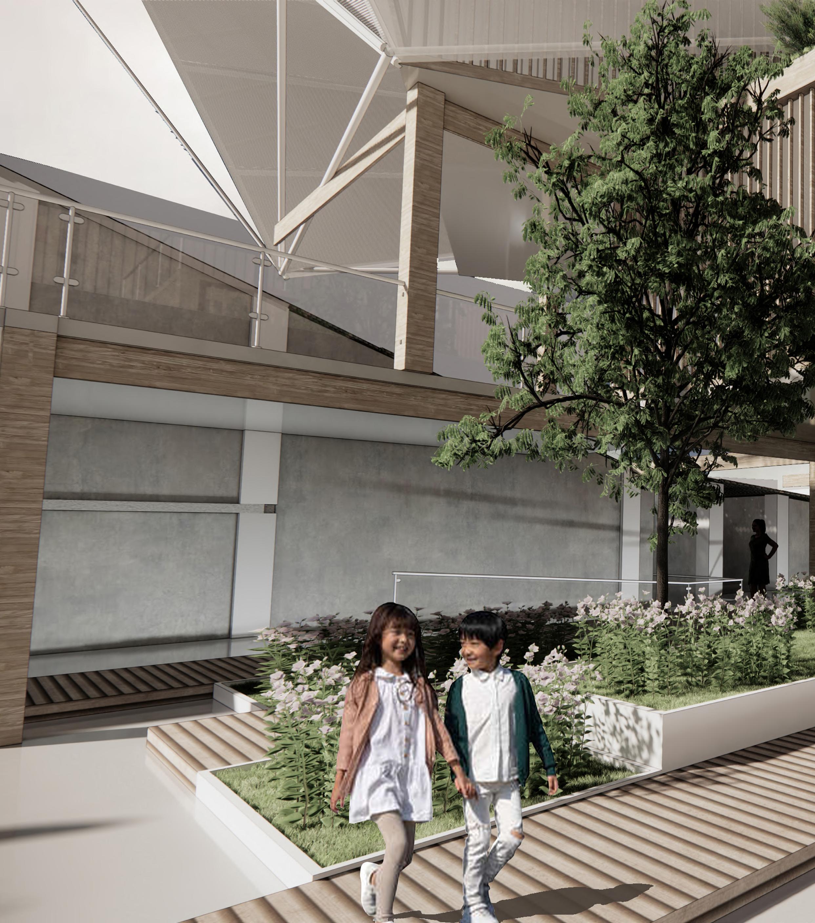

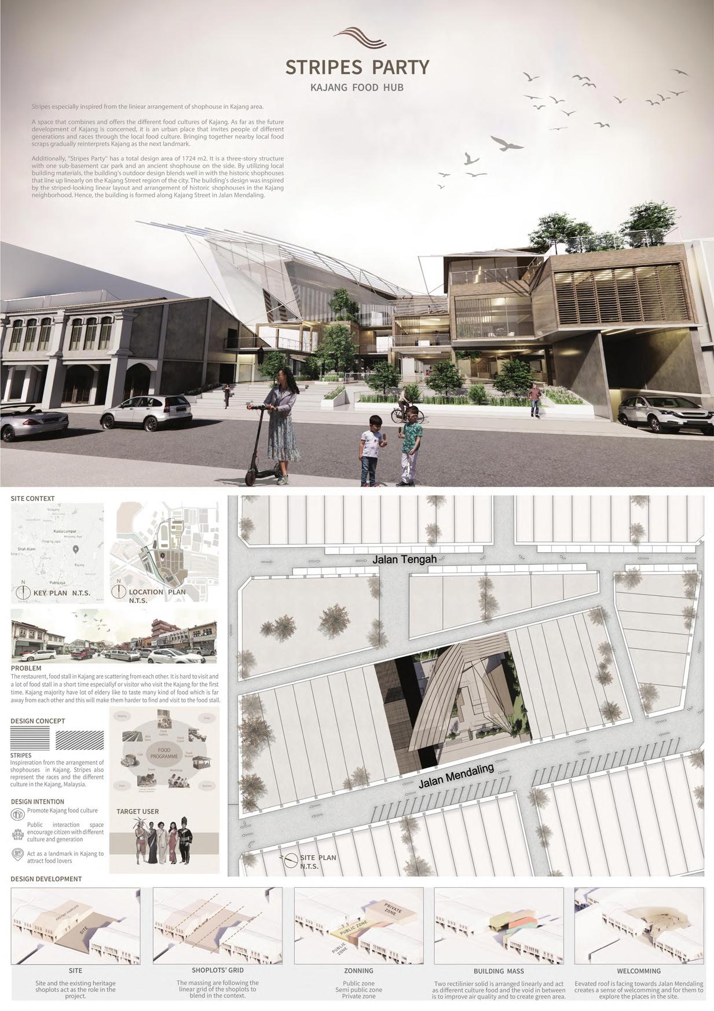
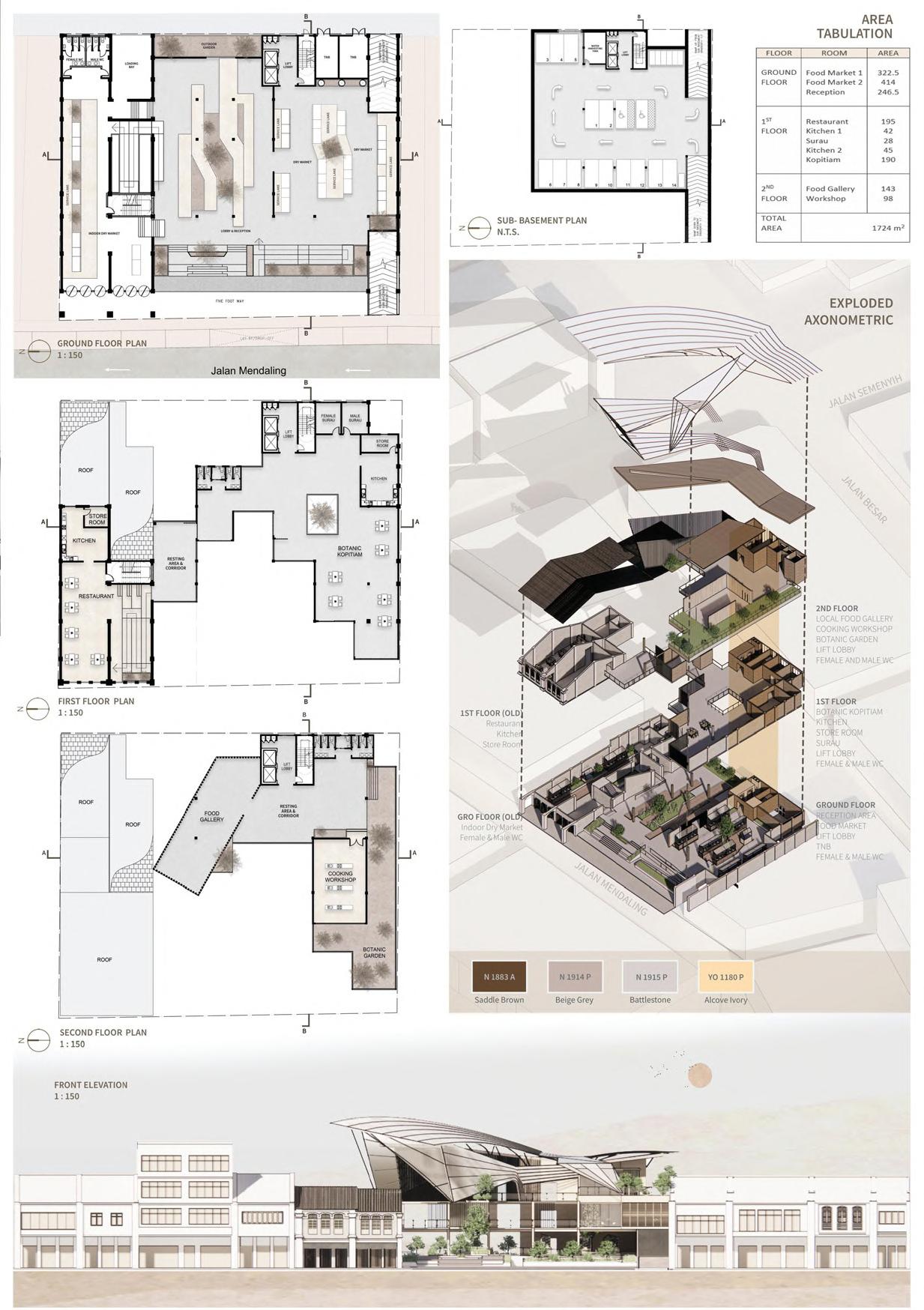

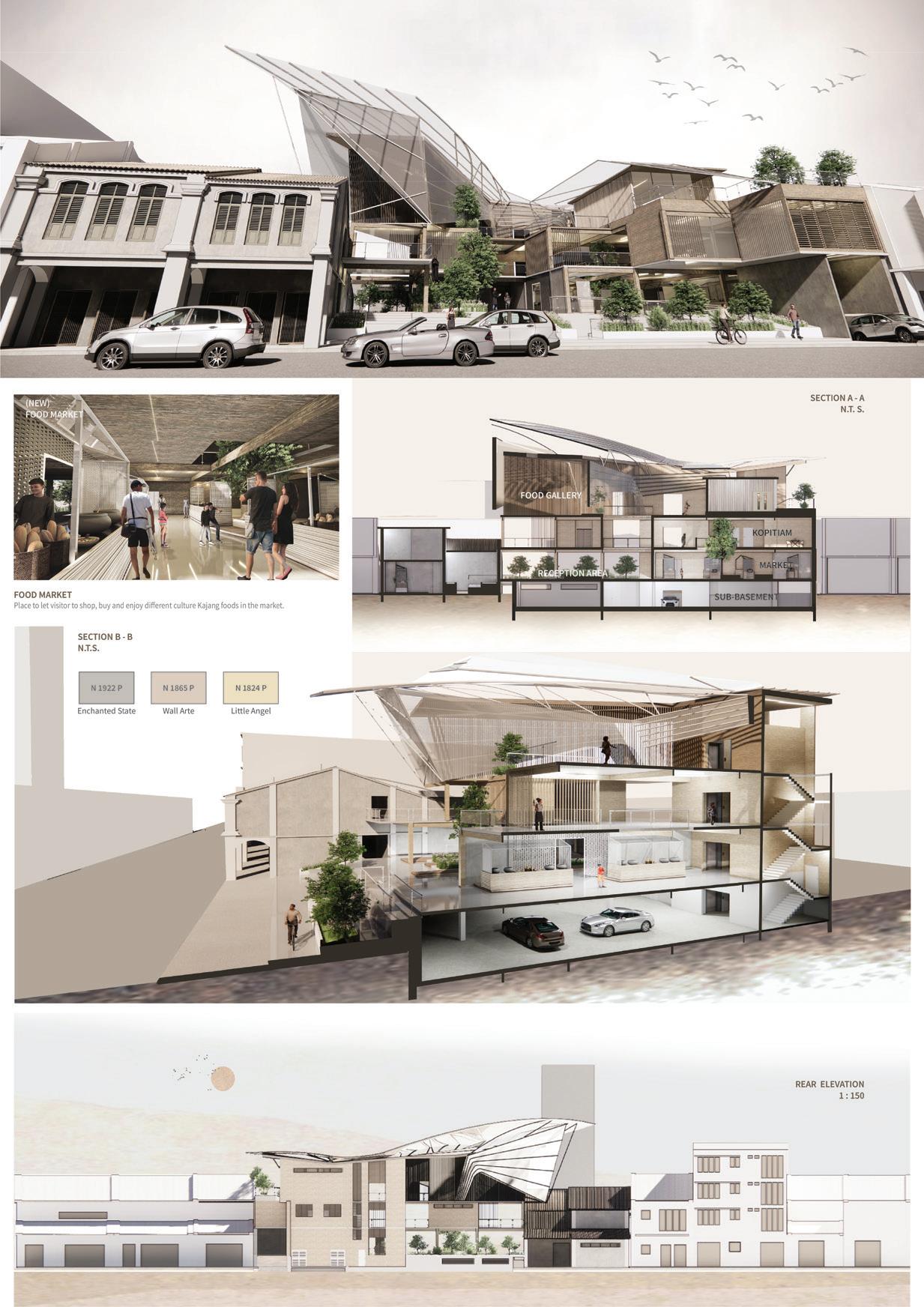
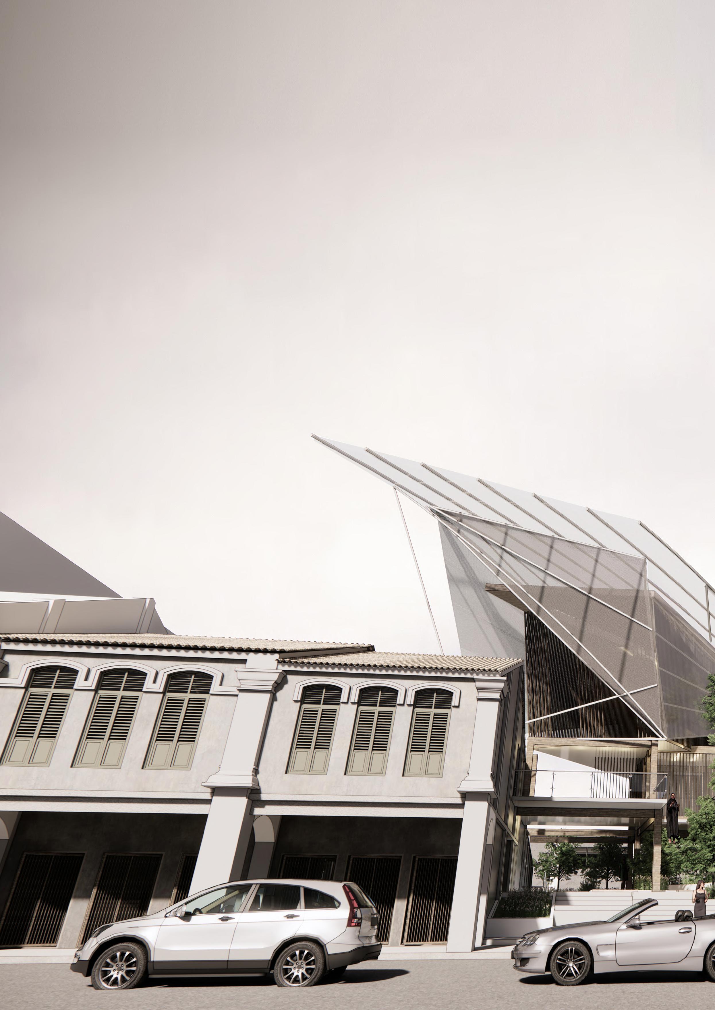
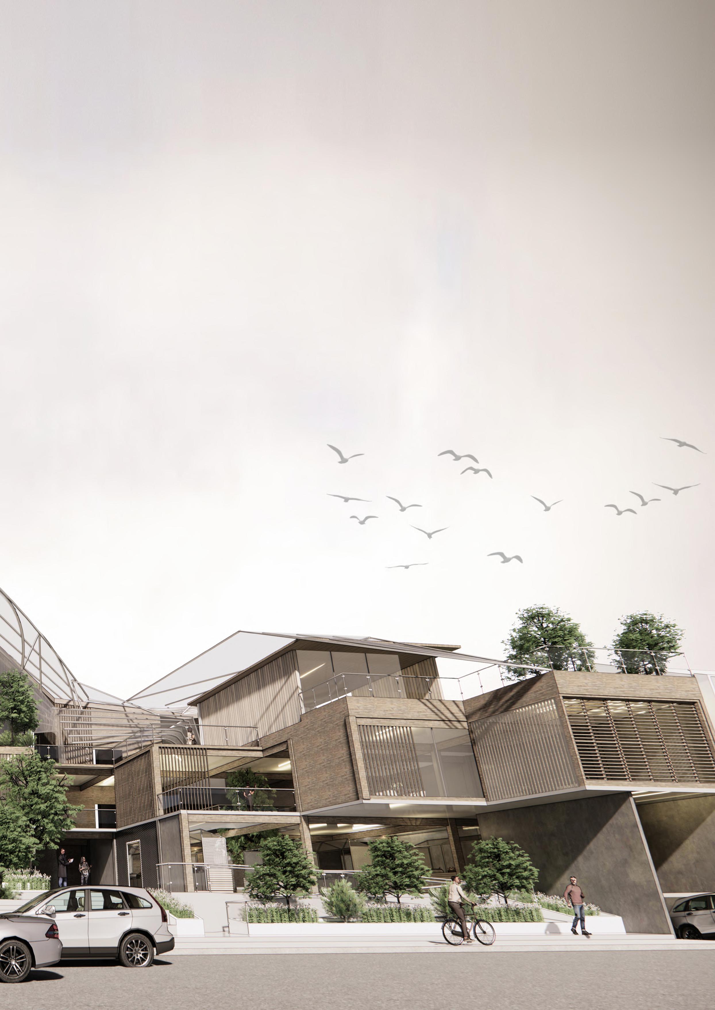
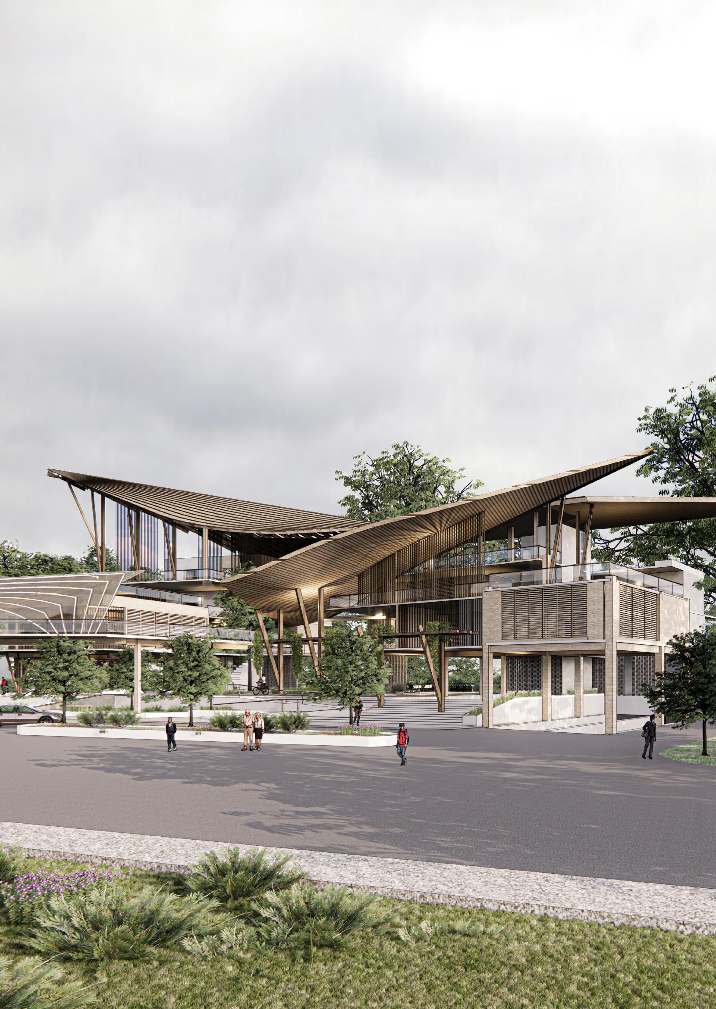
COMMUNITY RECREATION HUB Individual project
Type: Community Recreation Center
Design Area: 3579.3 m2
Location: Kampung Jawa, 31350, Ipoh, Perak, Malaysia 4°36’00.7”N 101°04’45.5”E
The building form especially inspired from the river wave of Kinta River in Ipoh.
A space that attracts tourists and offers different entertainment in Ipoh. As far as Ipoh’s future is concerned, it is an urban place that invites people of different generations and ethnicities through local events. Bringing together the fragments of activity at the nearby Kinta River gradually reinterprets Ipoh as the next landmark.
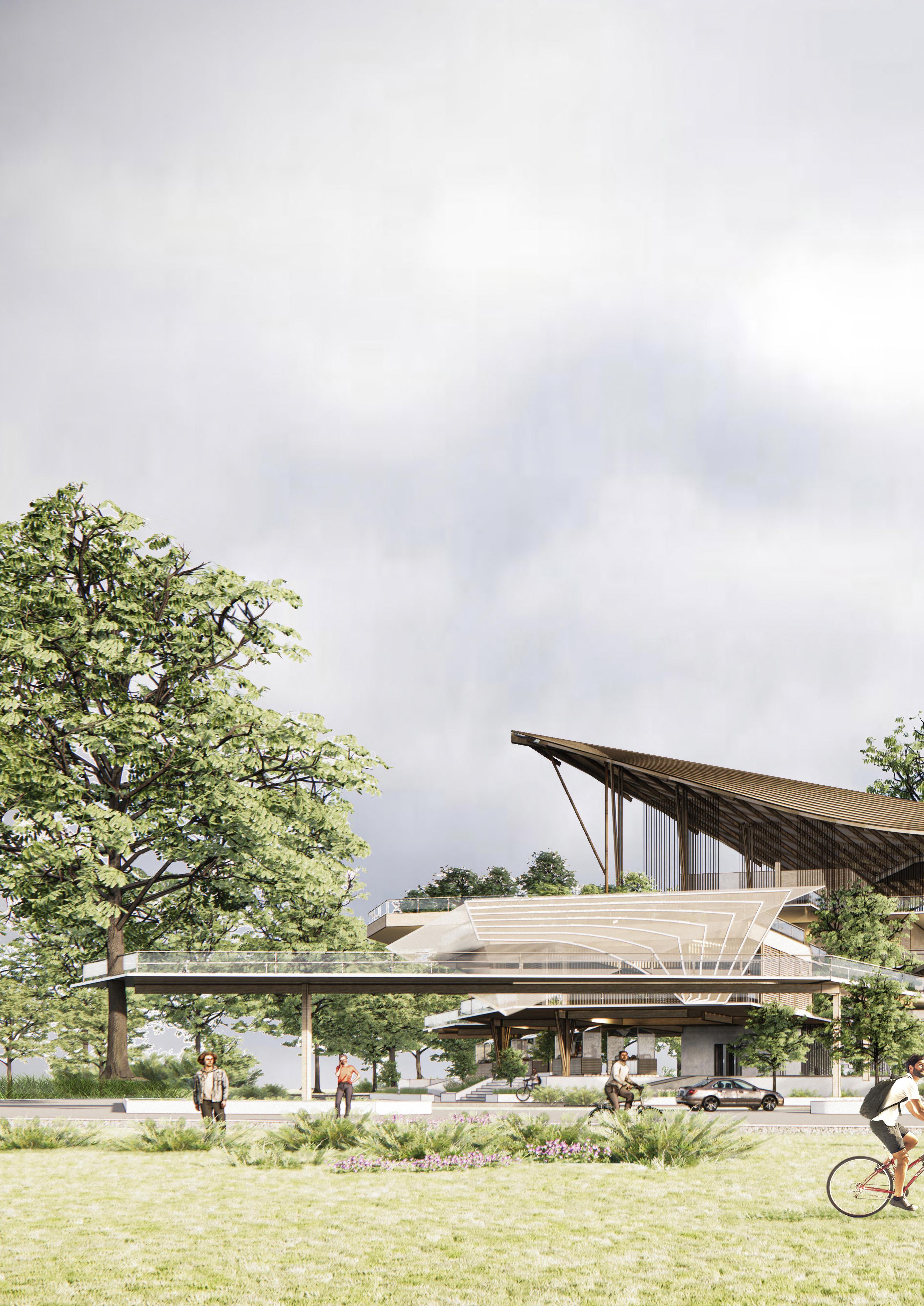
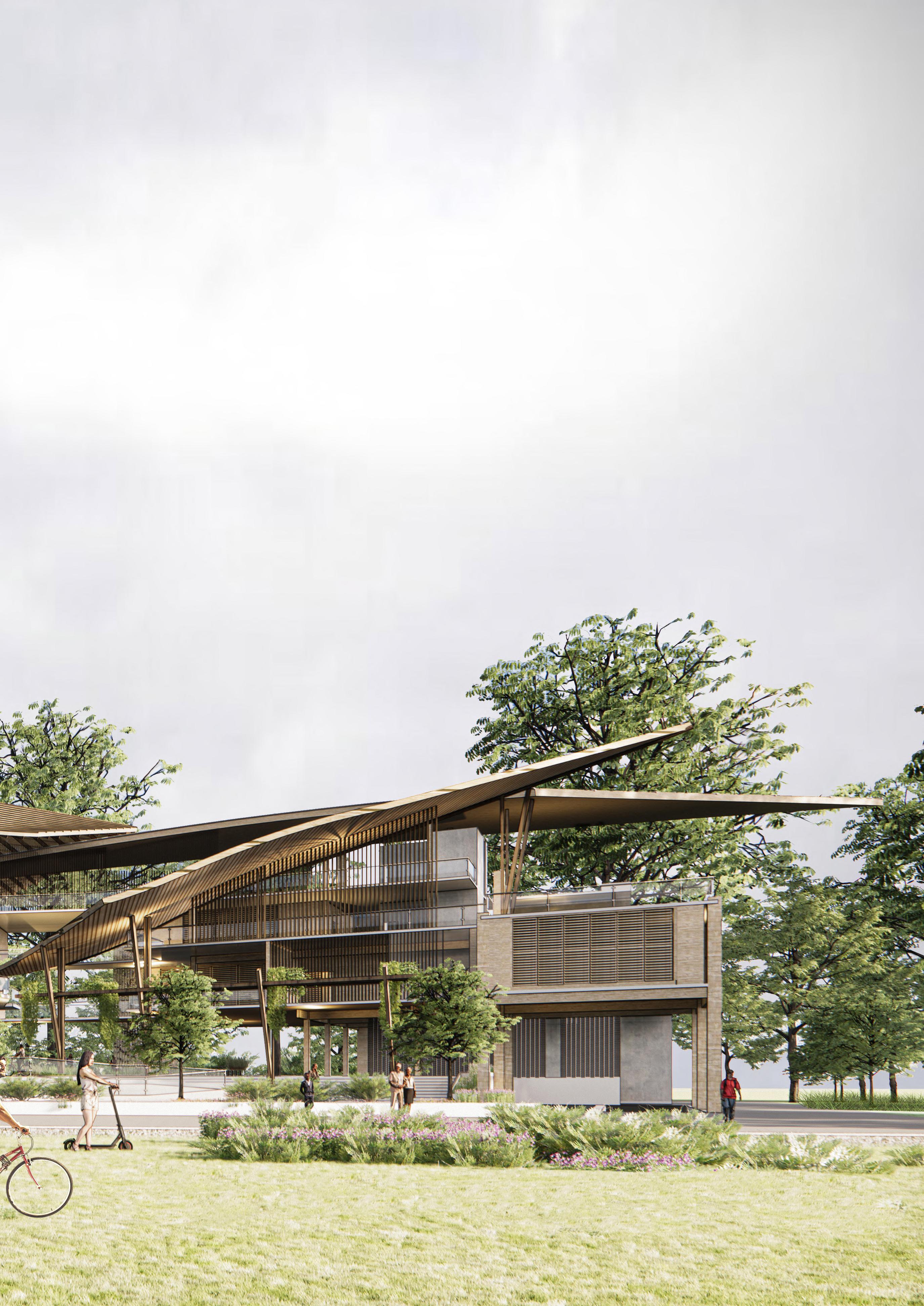

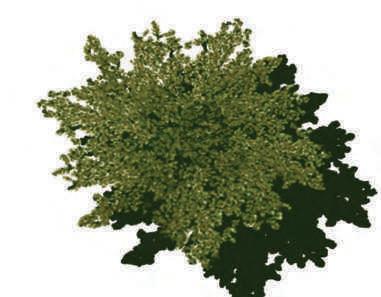








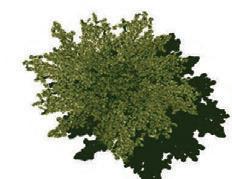















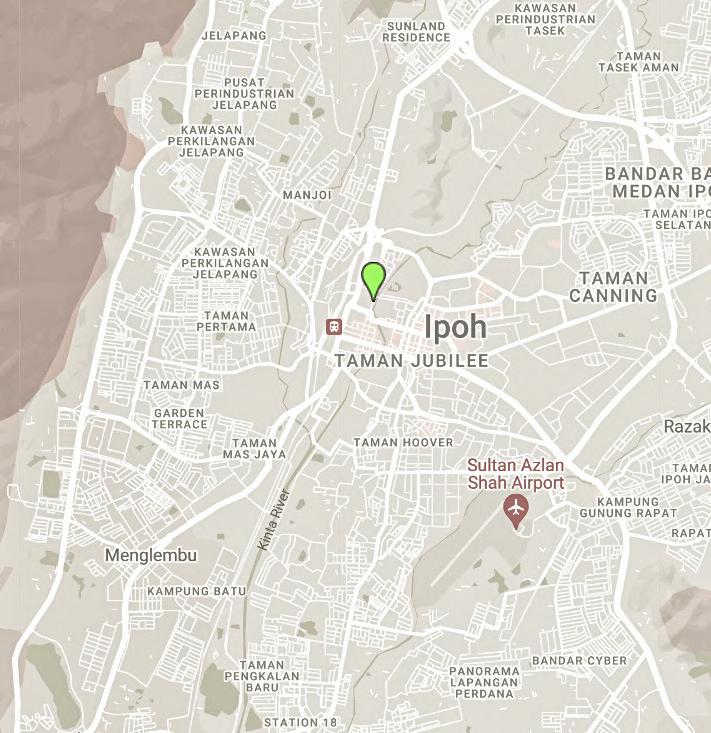
There are limited target user at the site cause fewer people visit the space. This is due to the reason that Kinta River is in between Old Town and New Town of Ipoh and have limited main road to let visitor to acess into the site.
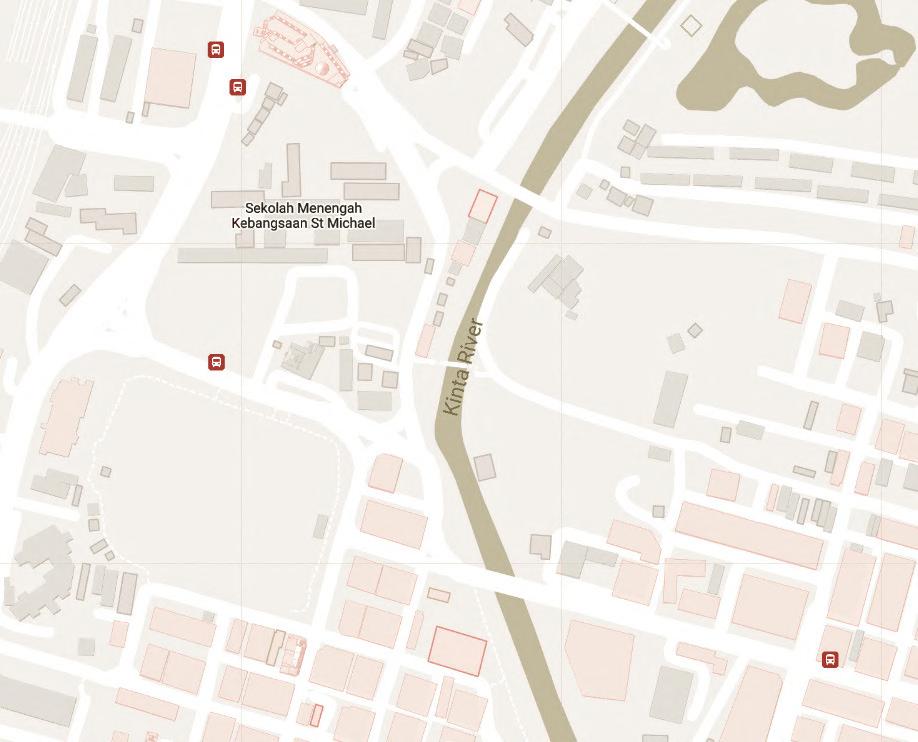

Festival Plaza
Trees Canopy Walk
Urban Farming
Riverside Cycling Hub Tradisional Game Area
Courtyard Gallery about Sungai Kinta Exhibition History of Sungai Kinta Yoga Area Wellness Centre
Cooking Workshop Art Workshop Board Game Area Brainstorming Area Mini Library and Discussion Room



- Connector between between the Old Town and New Town
- Connector of different age gap
- Connector of Kinta River and people
- Connector of heritage and modernity as well as creating opportunities to initiate lively riverside activities
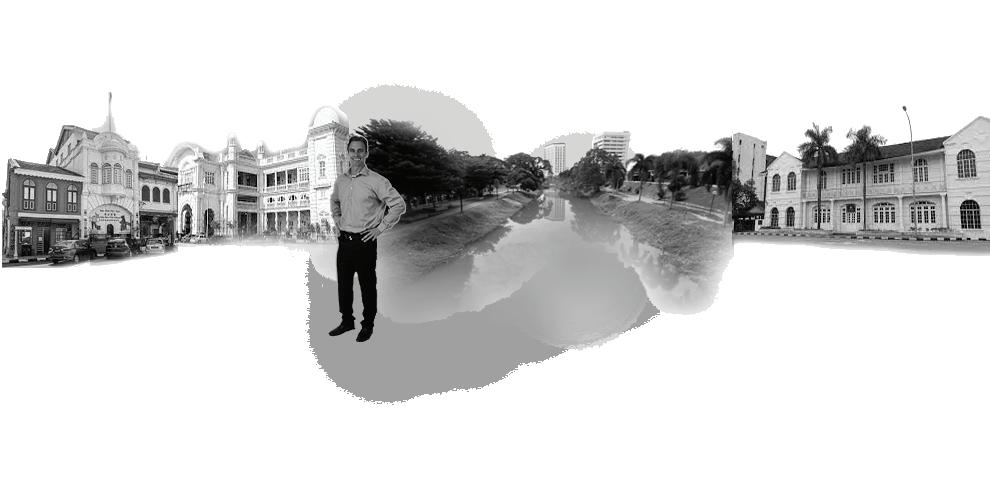
Increase public awareness of local natural element and their interactions with them
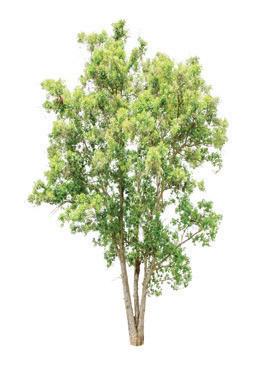

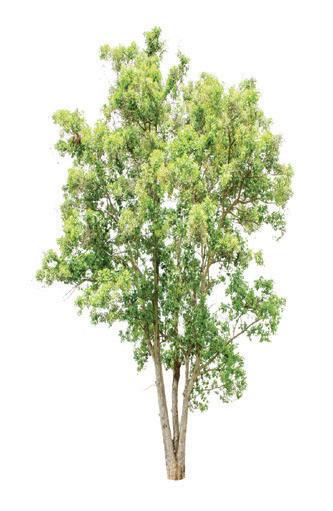
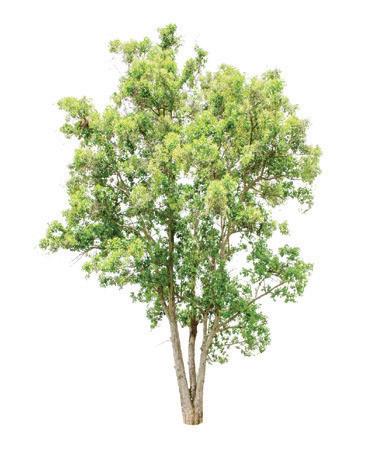
Revive the activities in Site 2 to make the space more vibrant and welcomming
Using the space as a connector can help the Kinta River regain its former glory and draw people back to it
Site and the existing Kinta River act as the important view in the project.
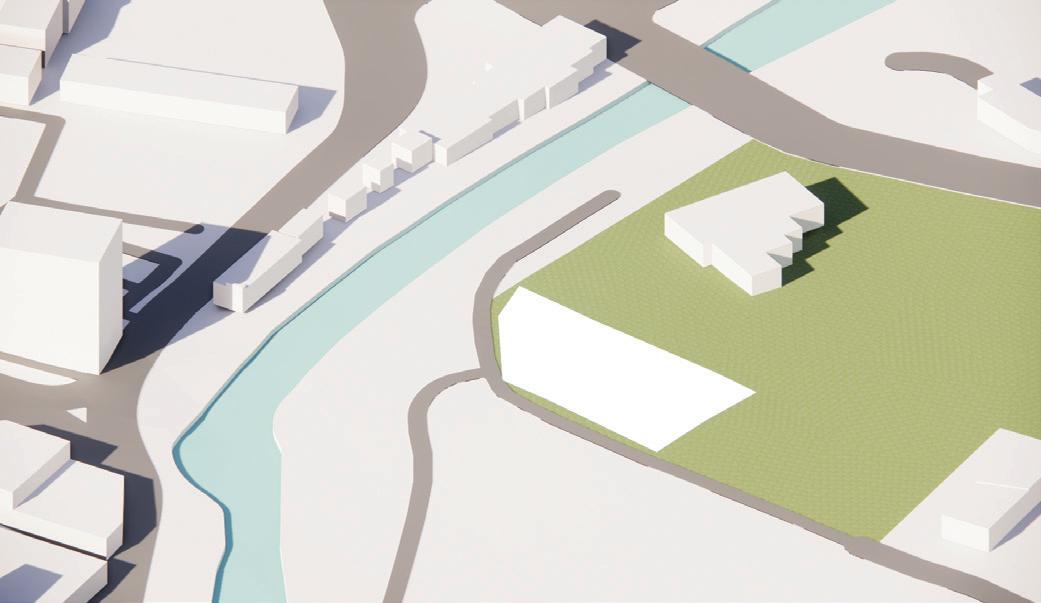
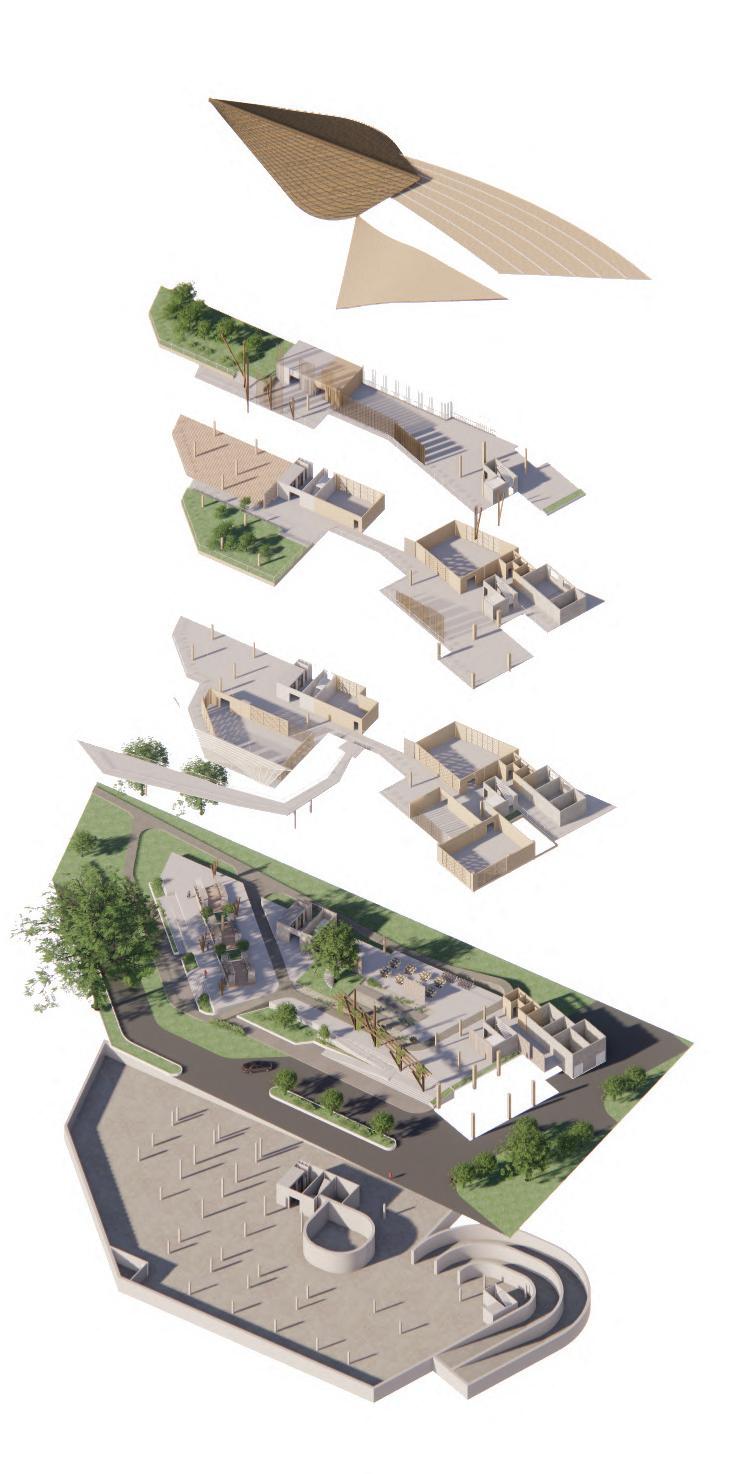



Form build follow existing trees
Enjoy zone Study zone Play zone




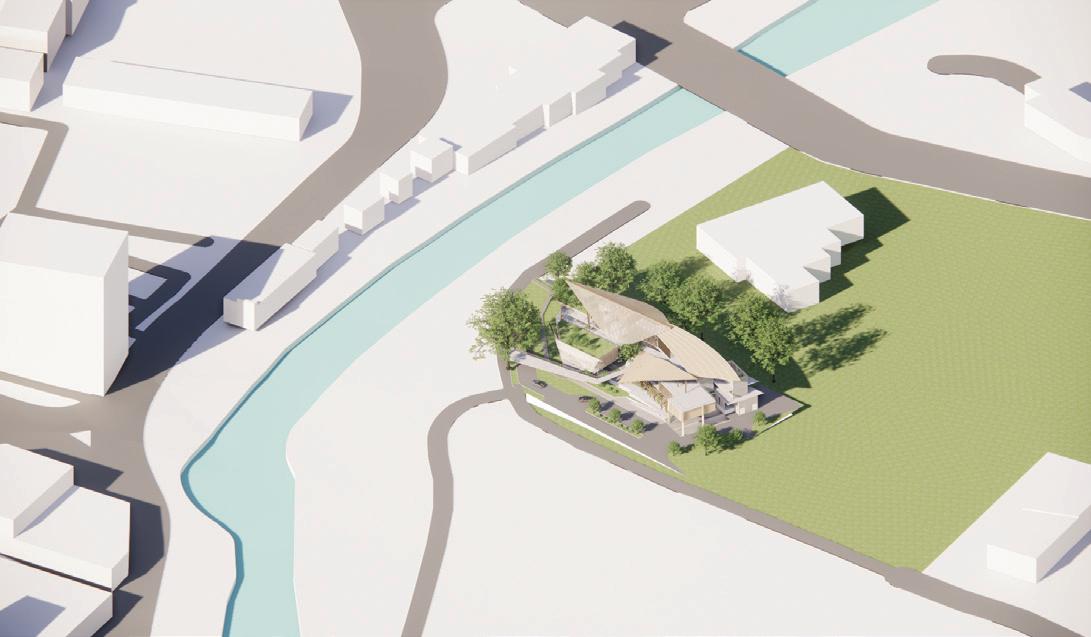











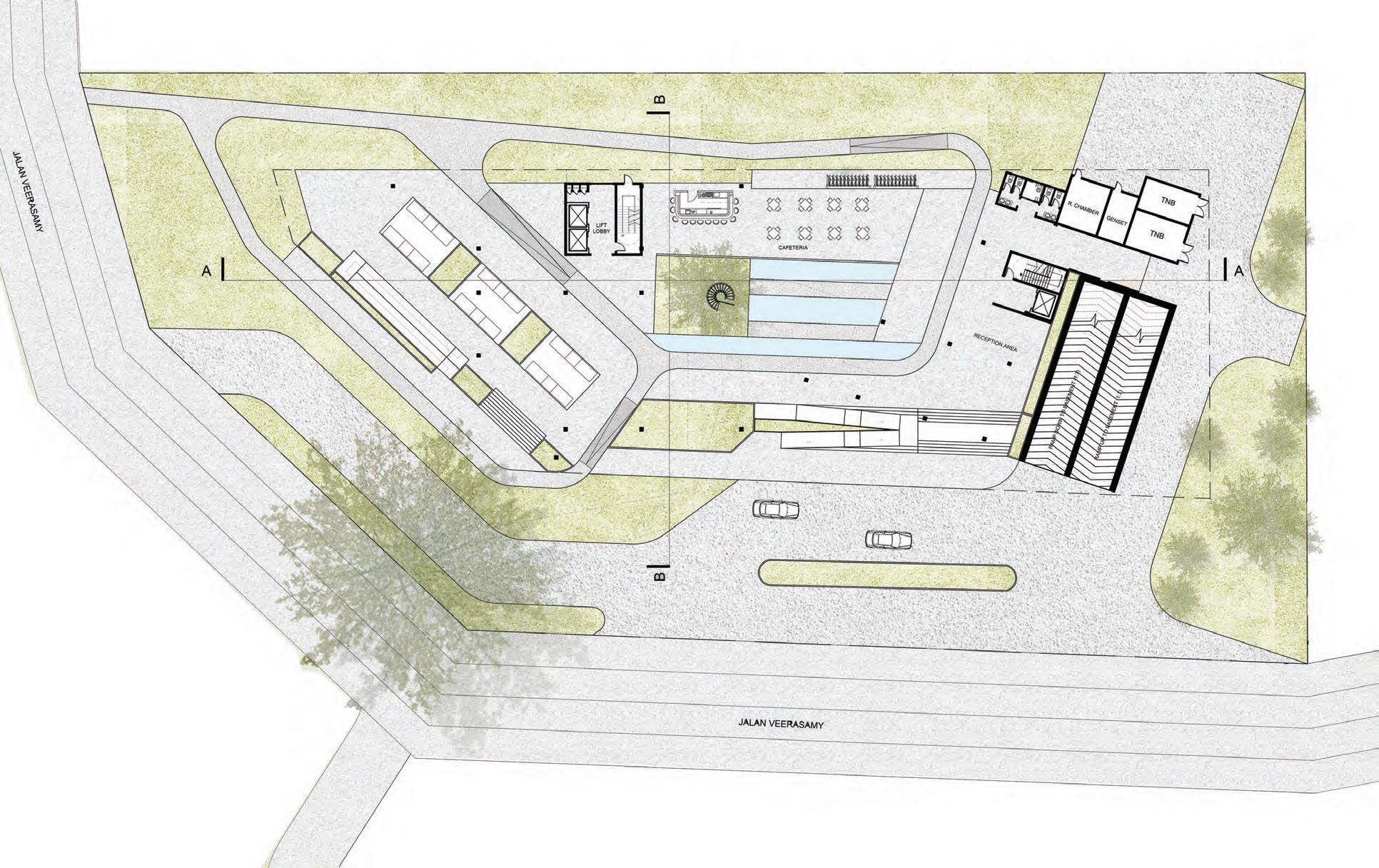











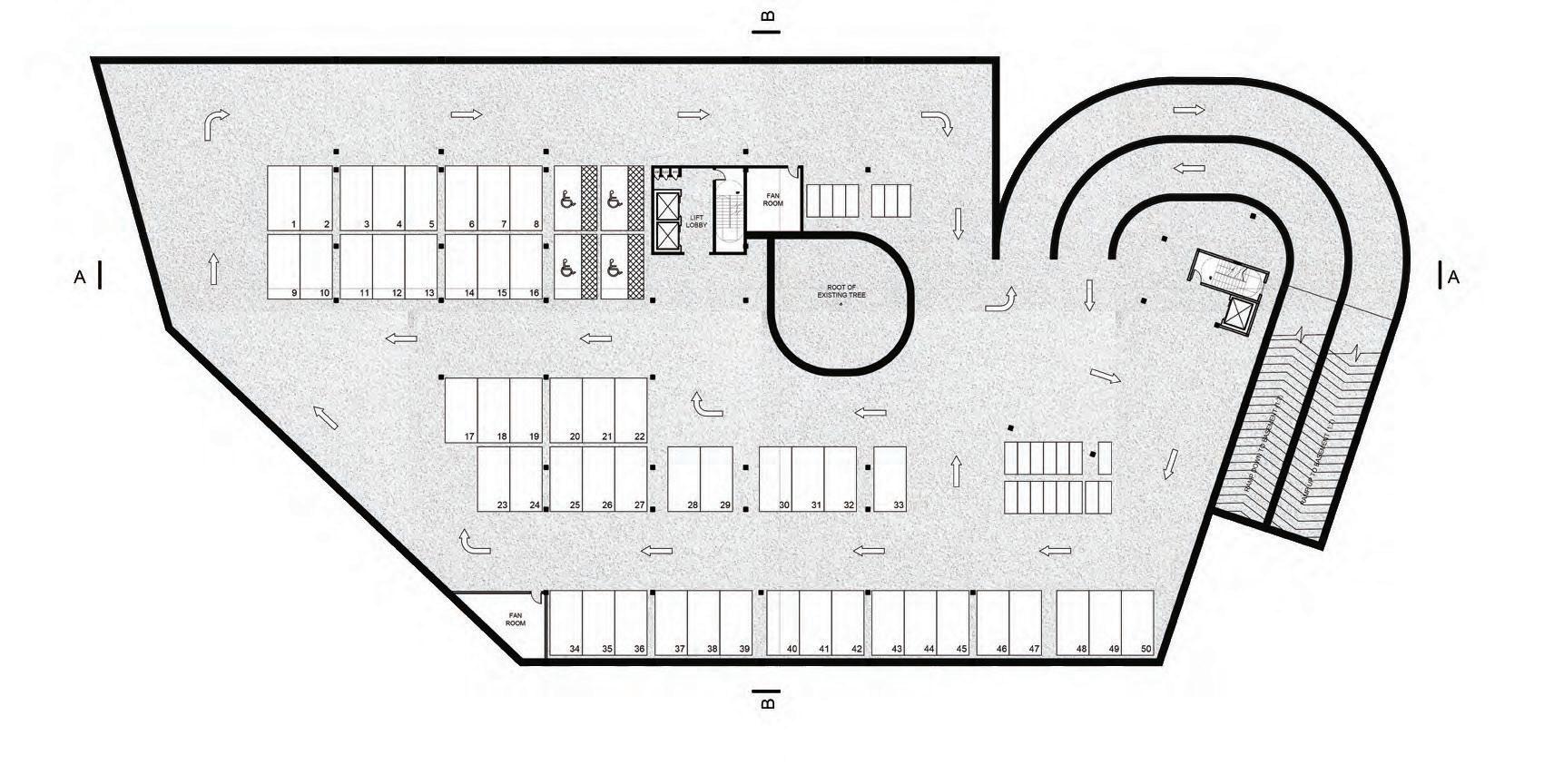

















THIRD FLOOR Urban Farming Wellness Centre Yoga Area
SECOND FLOOR Picnic Area, Viewing Deck Tradisional Game Area Board Game Area
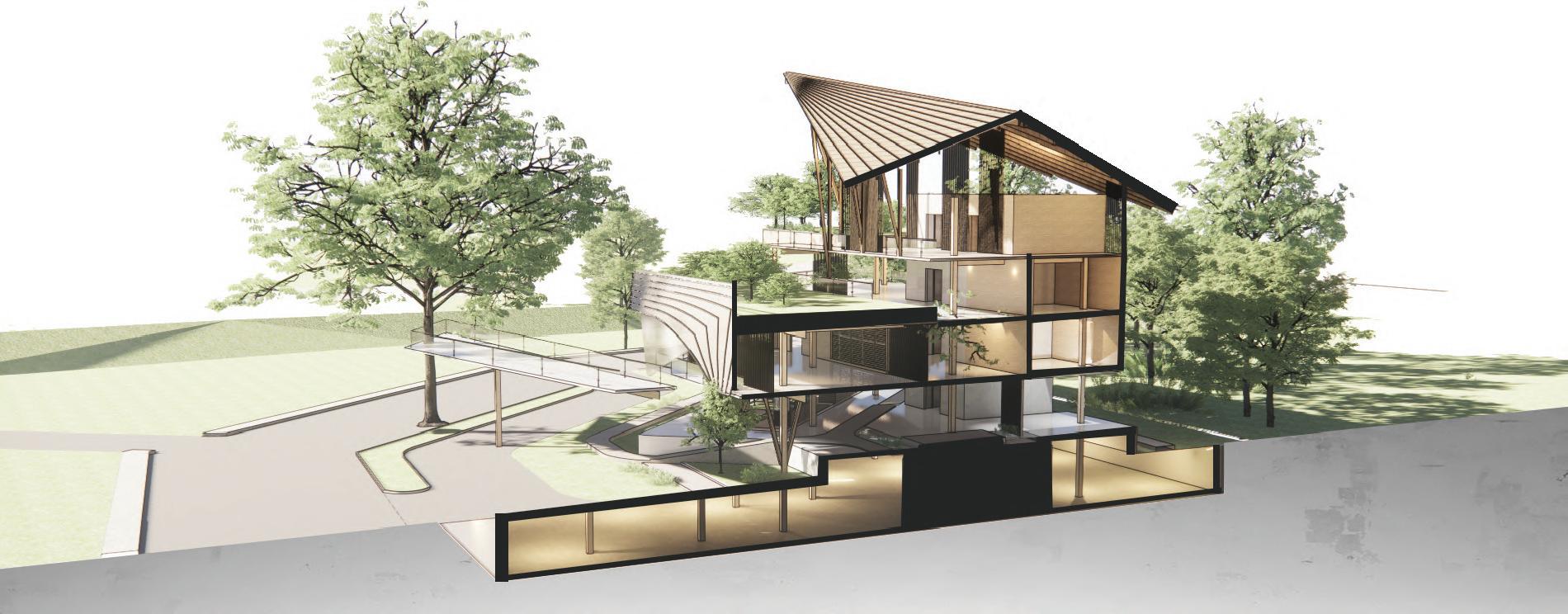

FIRST FLOOR Gallery Discussion Room Mini Library Cooking Workshop Art Workshop
GROUND FLOOR Courtyard Reception Bike and Scooter Station Festival Plaza Cafeteria




Green roof able to cool down the indoor temperature in the hot context country as Malaysia.

Ipoh is a very hot area and solar panel is suitable install on the roof of the building to support energy efficiency.

There are a lots of open area that support air flow and to improve the indoor air ventilation.

Louvers as a main facade which is suitable install to support and impove indoor air quality
Visitor arrive and enjoy their foods and drinks.
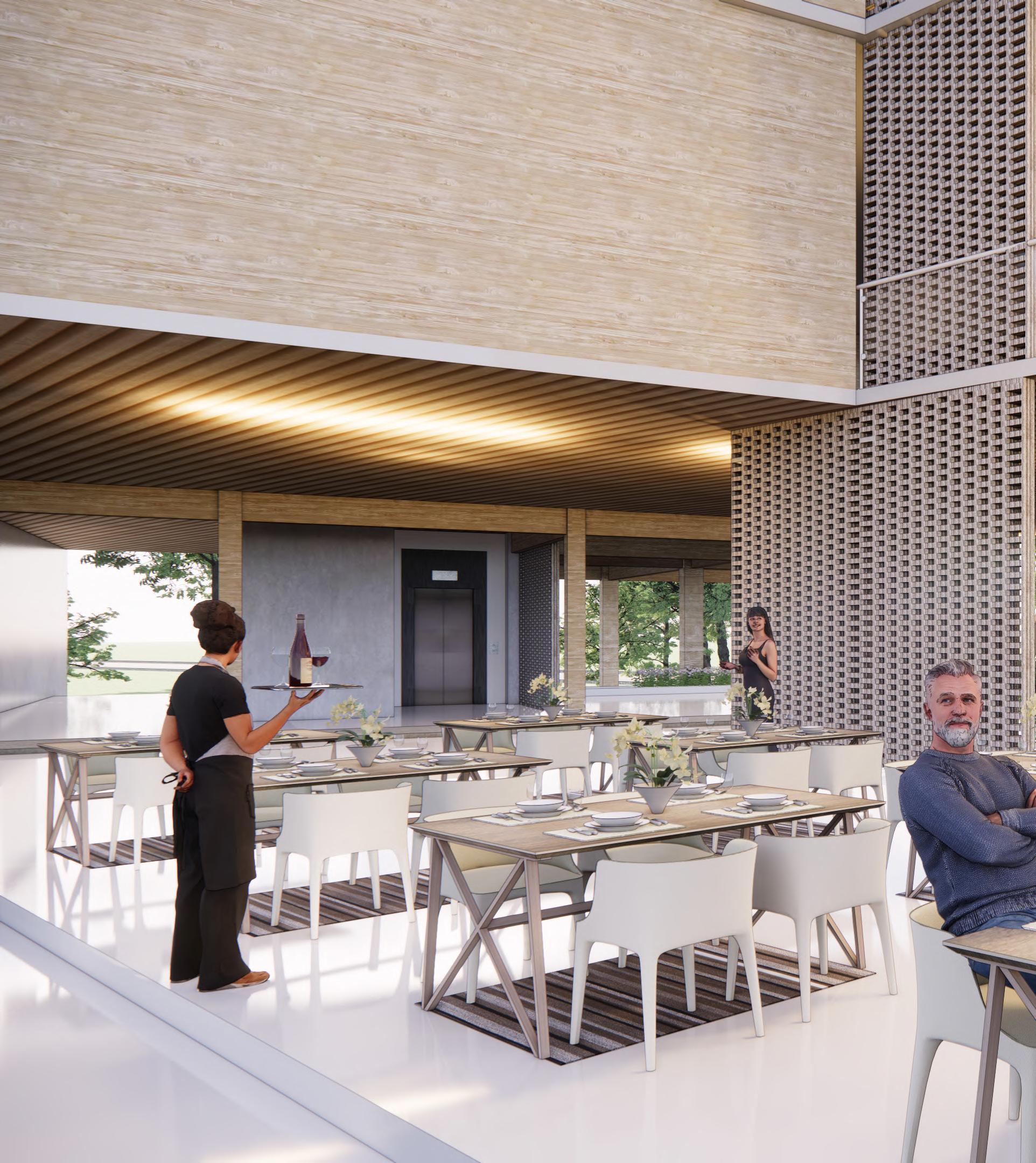
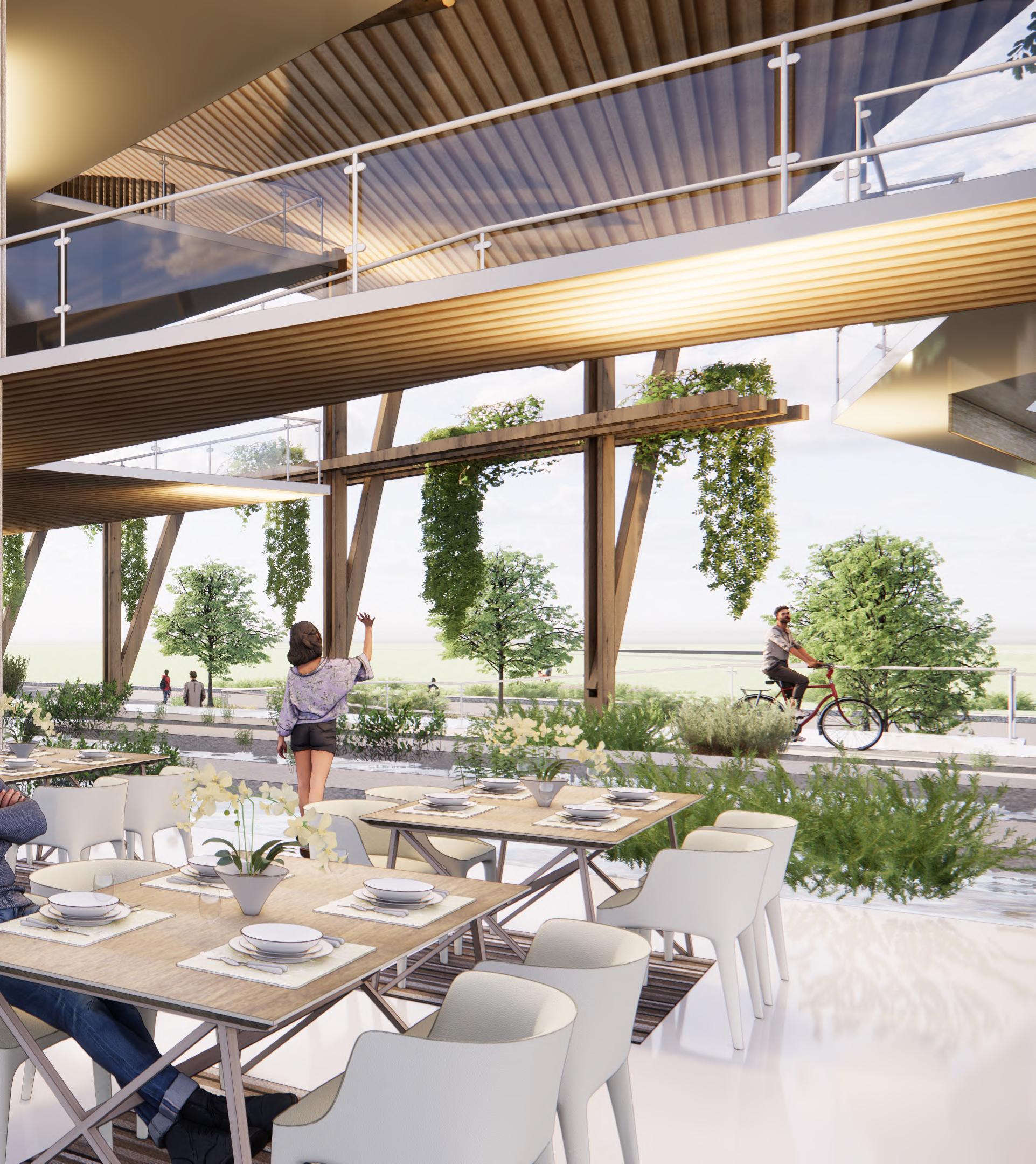
Visitor arrive and to experience the circulation with water and green element.
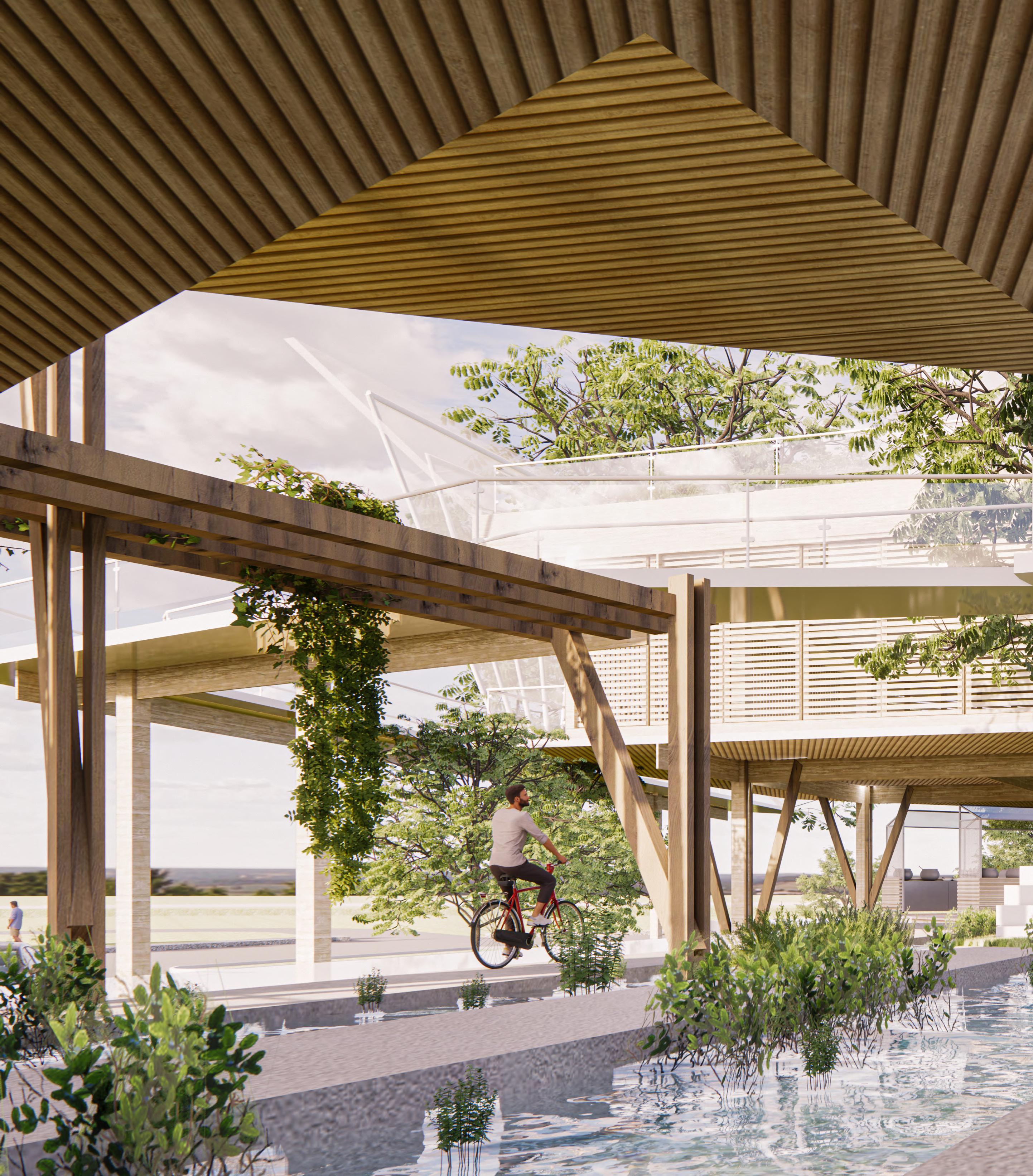
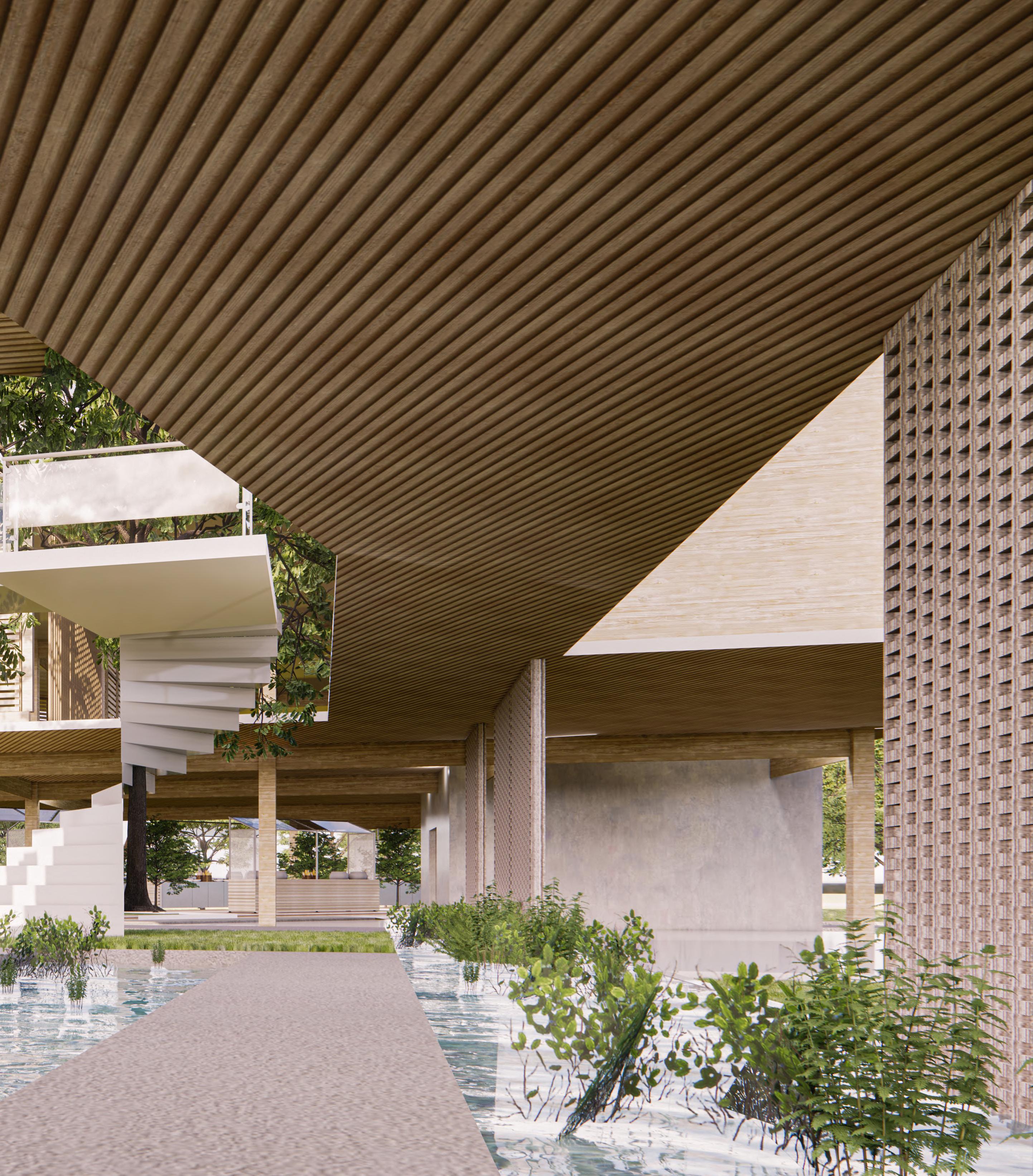
Visitor able to play and enjoy the different kind of culture arts and foods that can be found in Ipoh.
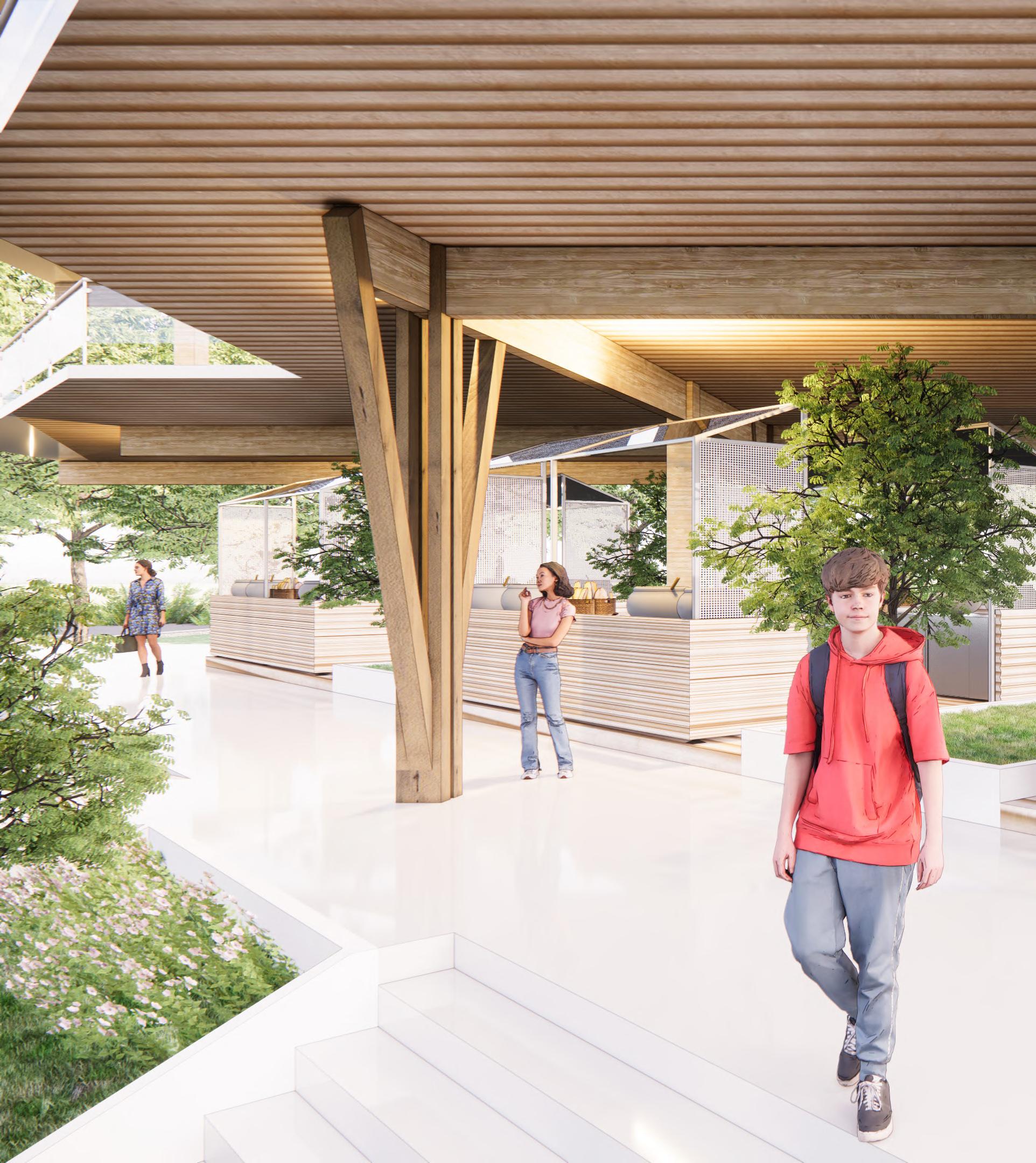
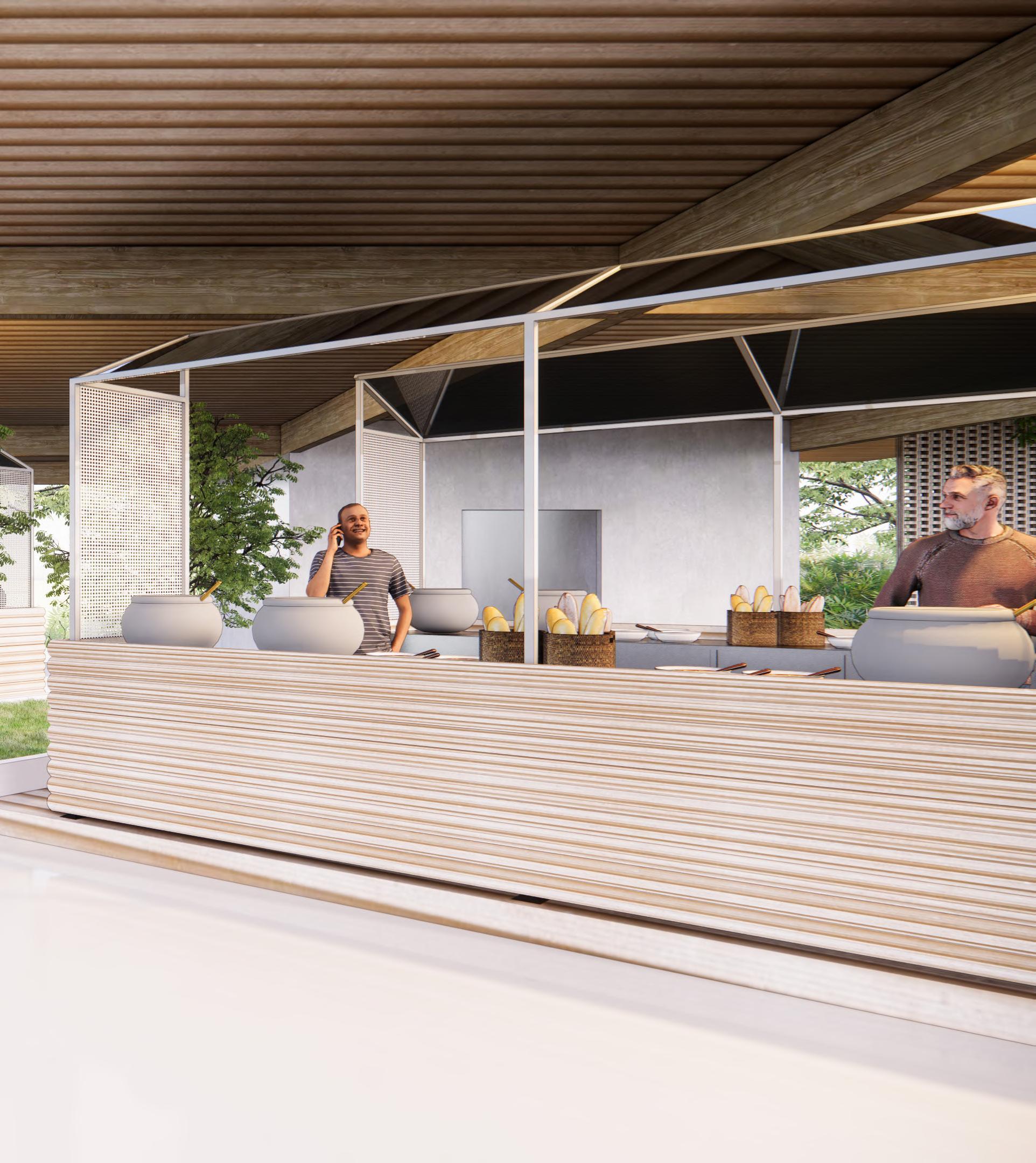
40MM THK TIMBER LOUVERS STRUCTURE
300MM X 300MM THK. SOLID TIMBER COLUMN TO ENGR'S DETAIL
10MM THK. STEEL PLATE WITH BOLTING TO ENGR'S DETAIL
100X100 HOLLOW CORE STEEL COLUMN TO ENGR'S DETAIL
200MM THK.R.C BEAM C/W 20MM THK CEMENT PLASTER ON BOTH SIDE TO BE PAINTED FINISHED TO ENGR'S DETAIL
150MM THK. R.C SLAB TO ENGR'S DETAIL
200MM THK.R.C COLUMN C/W 20MM THK CEMENT PLASTER ON BOTH SIDE TO BE PAINTED FINISHED TO ENGR'S DETAIL
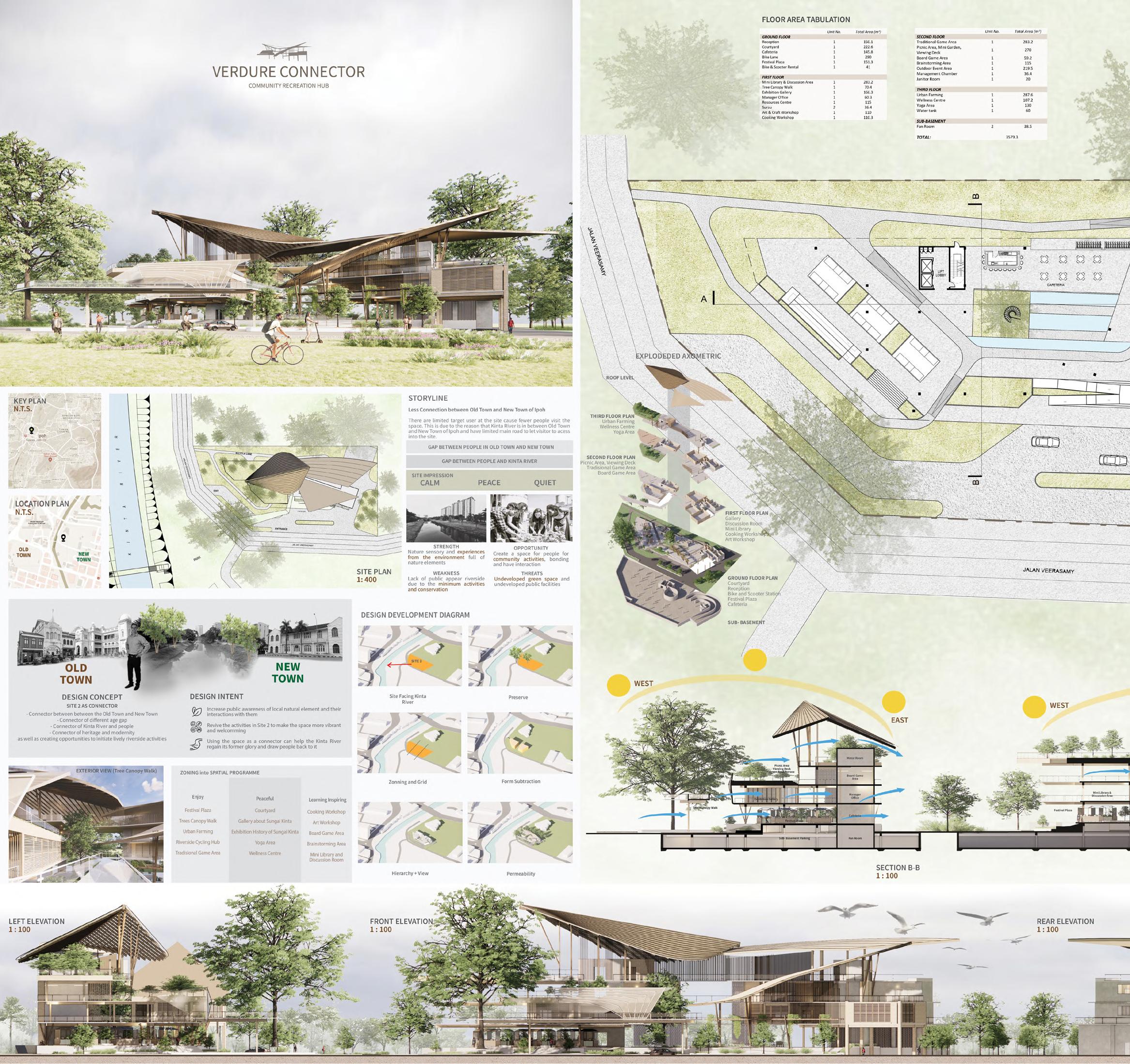
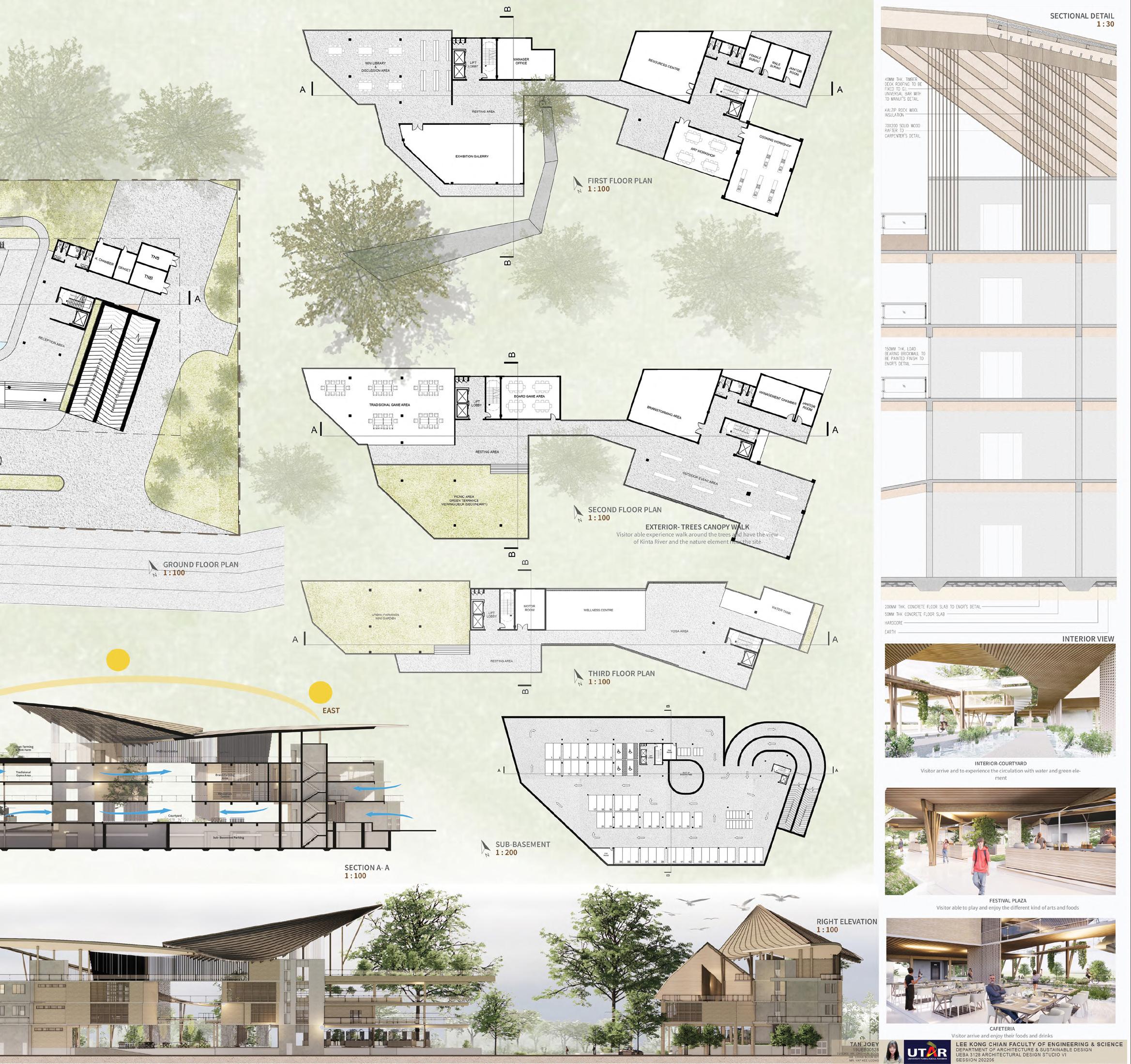
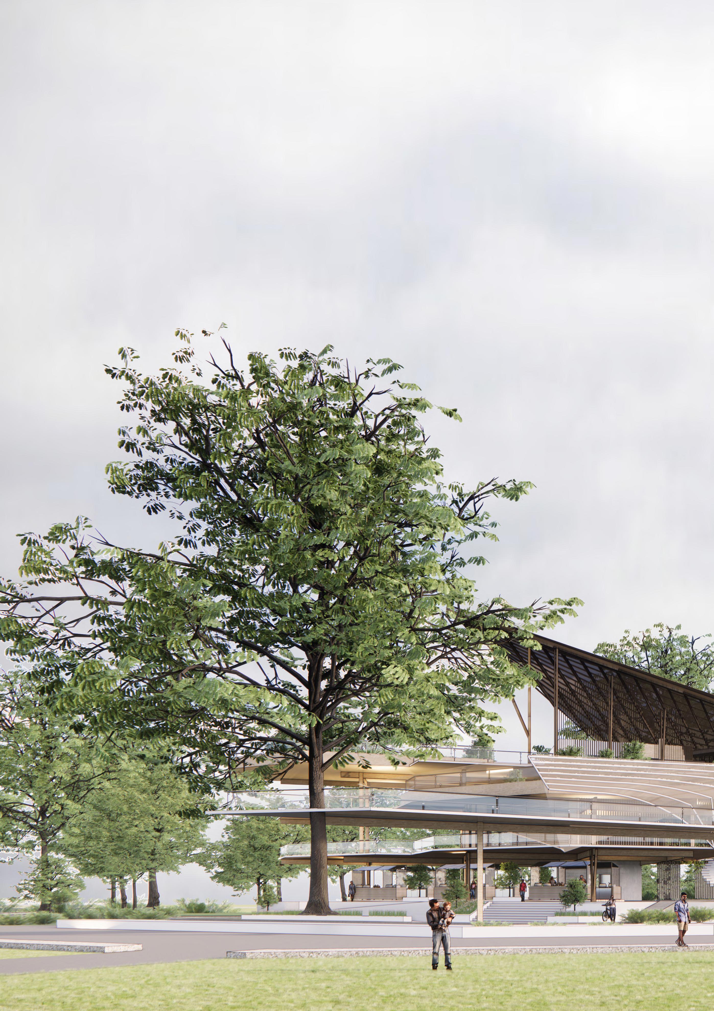
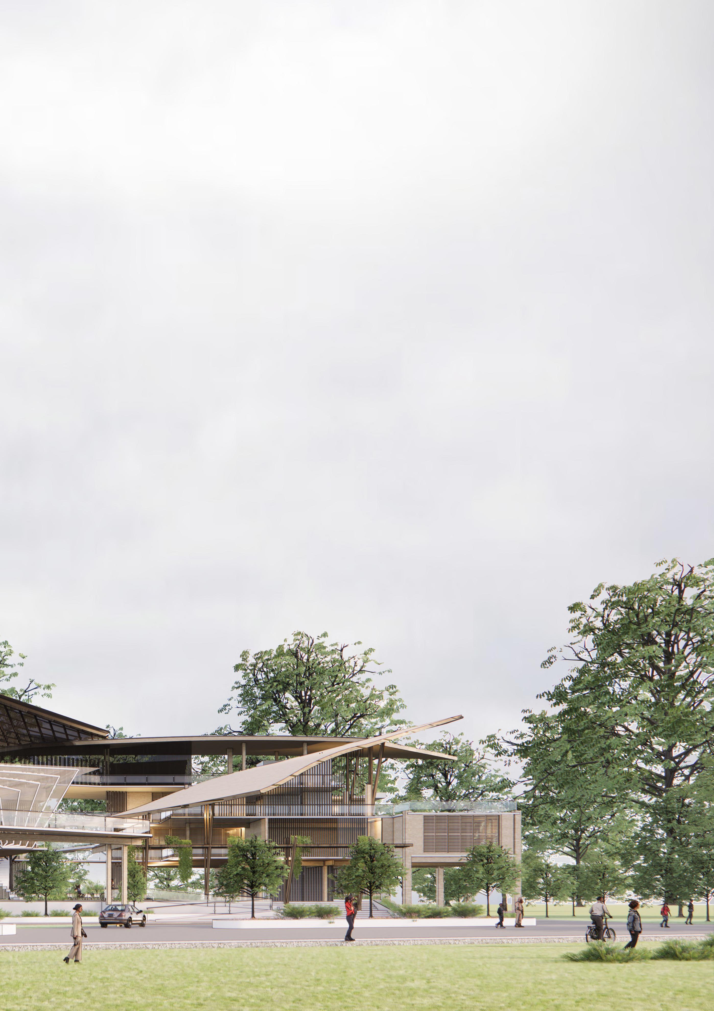
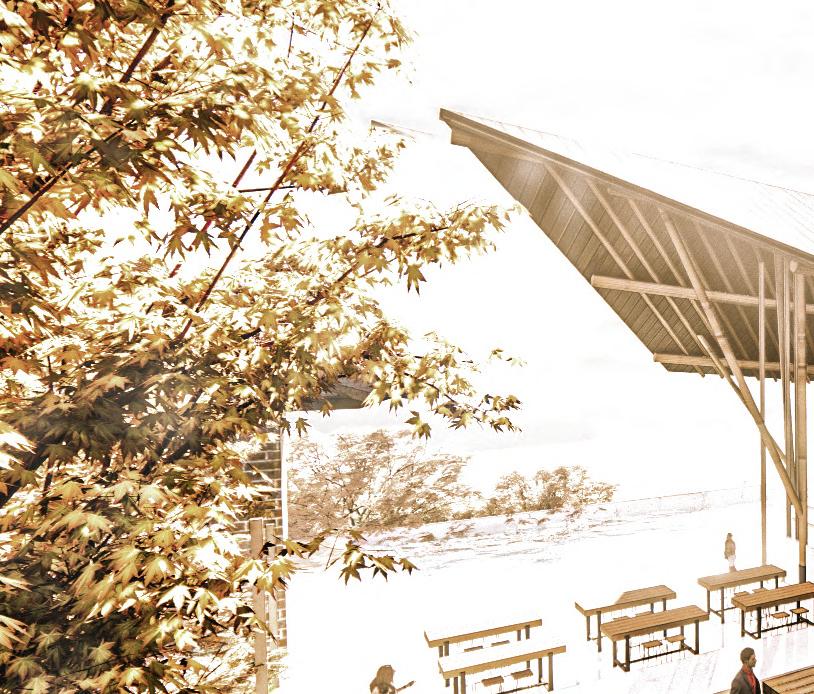
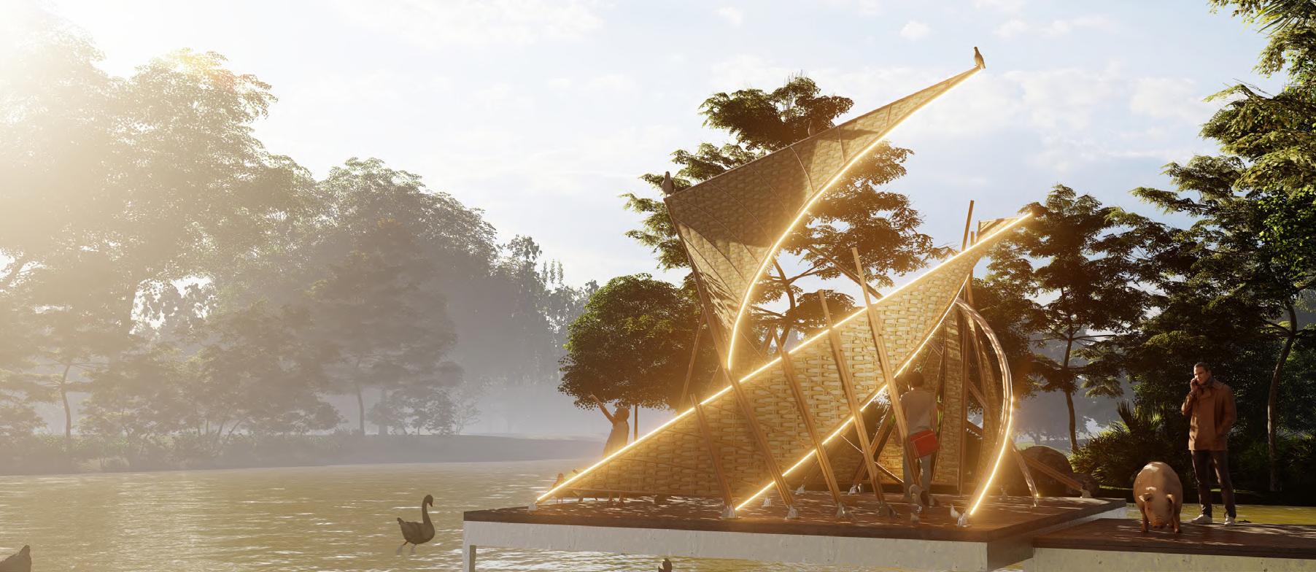

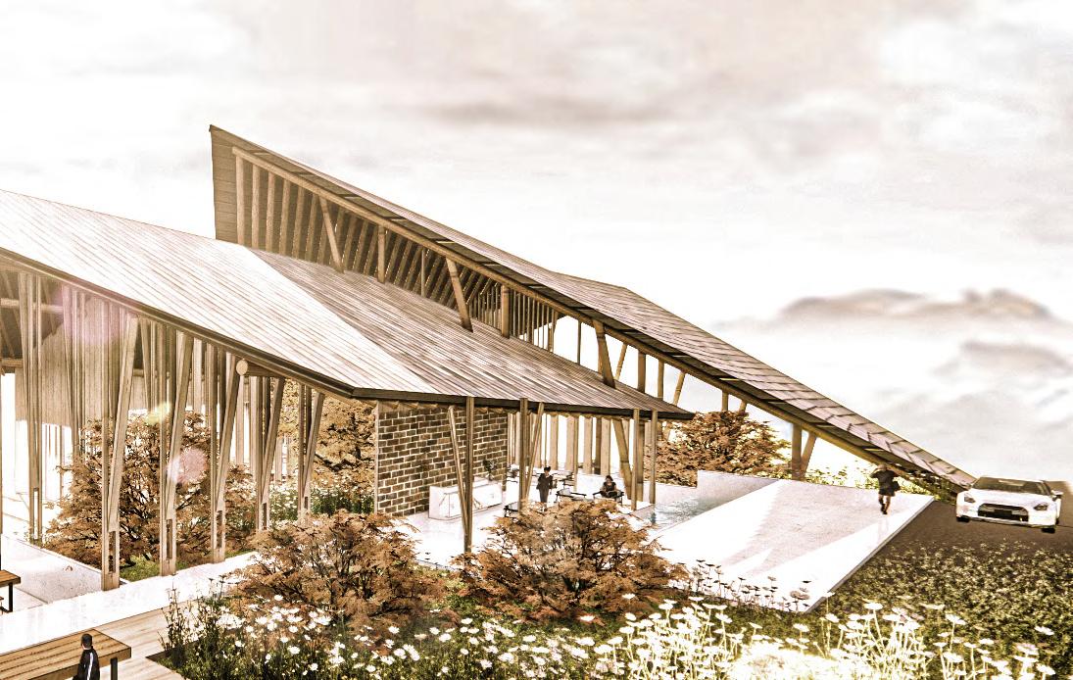
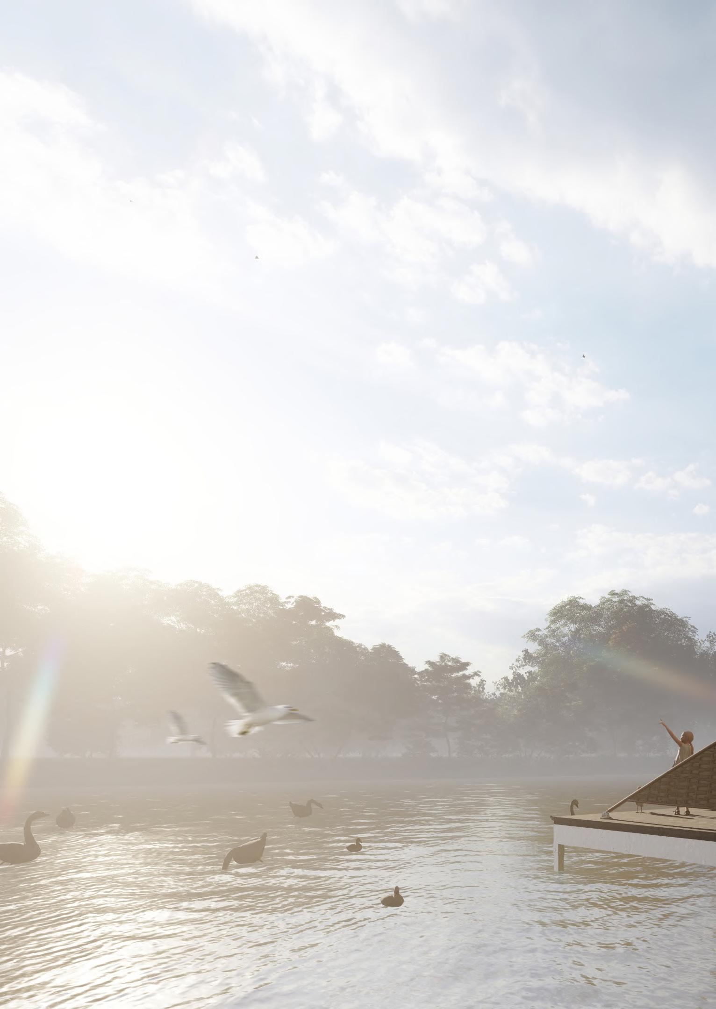
WEAVING TECHNIQUE ART GALLERY STRUCTURE Group project
Collaboration with:
Branda Wee Chin Vui Sang Chong Jann Hao Low Han Xiang Moses Tang Xue Xuan
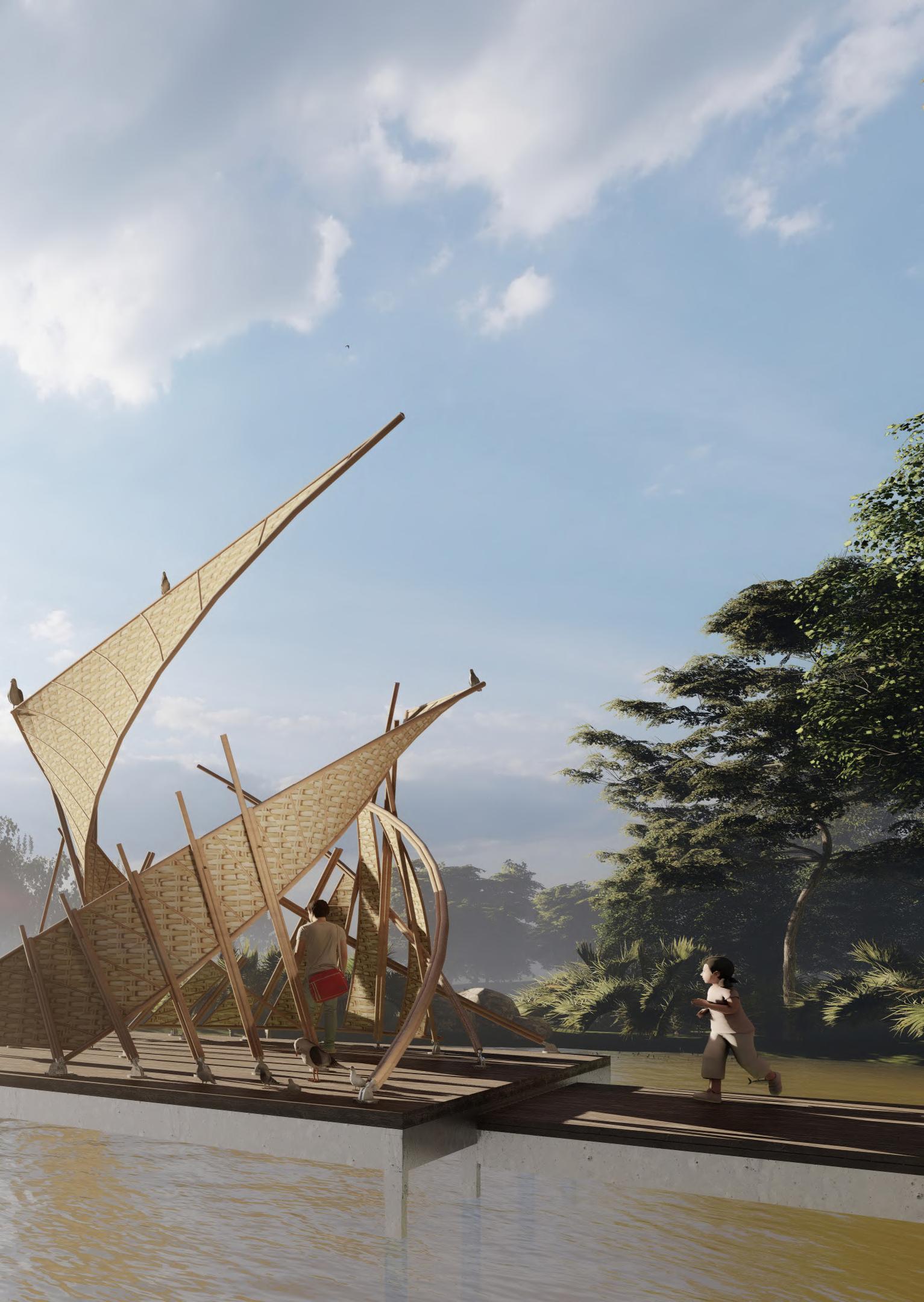
The ‘Reawakening’ design intention is to exhibit the ‘Wicker’ basket weaving technique, showing the beauty of beauty of basket weaving technique to the visitor by blending the weaving technique into the structural of the design, providing the sense of reawakening through the overall form of the rebirth phoenix.
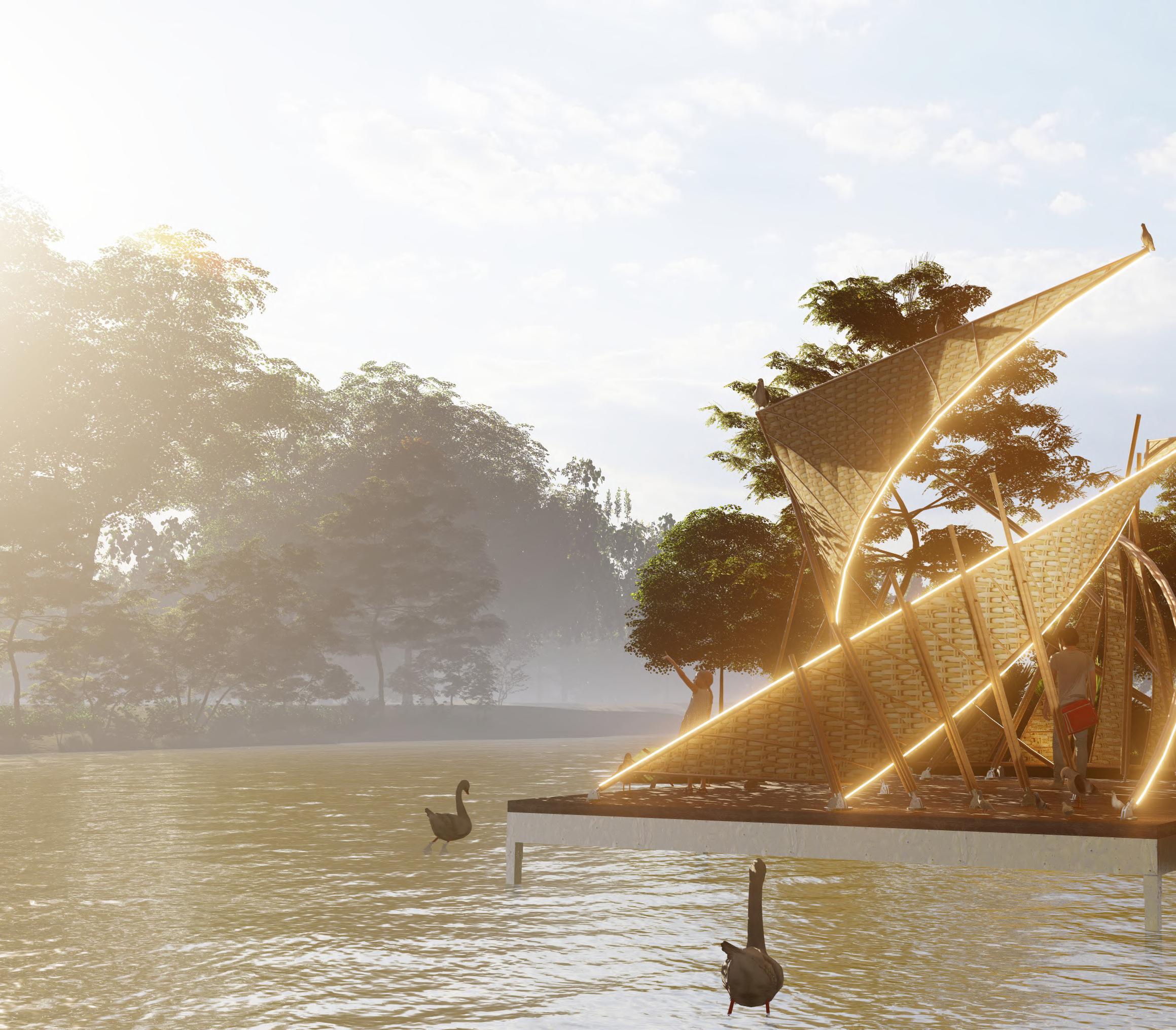

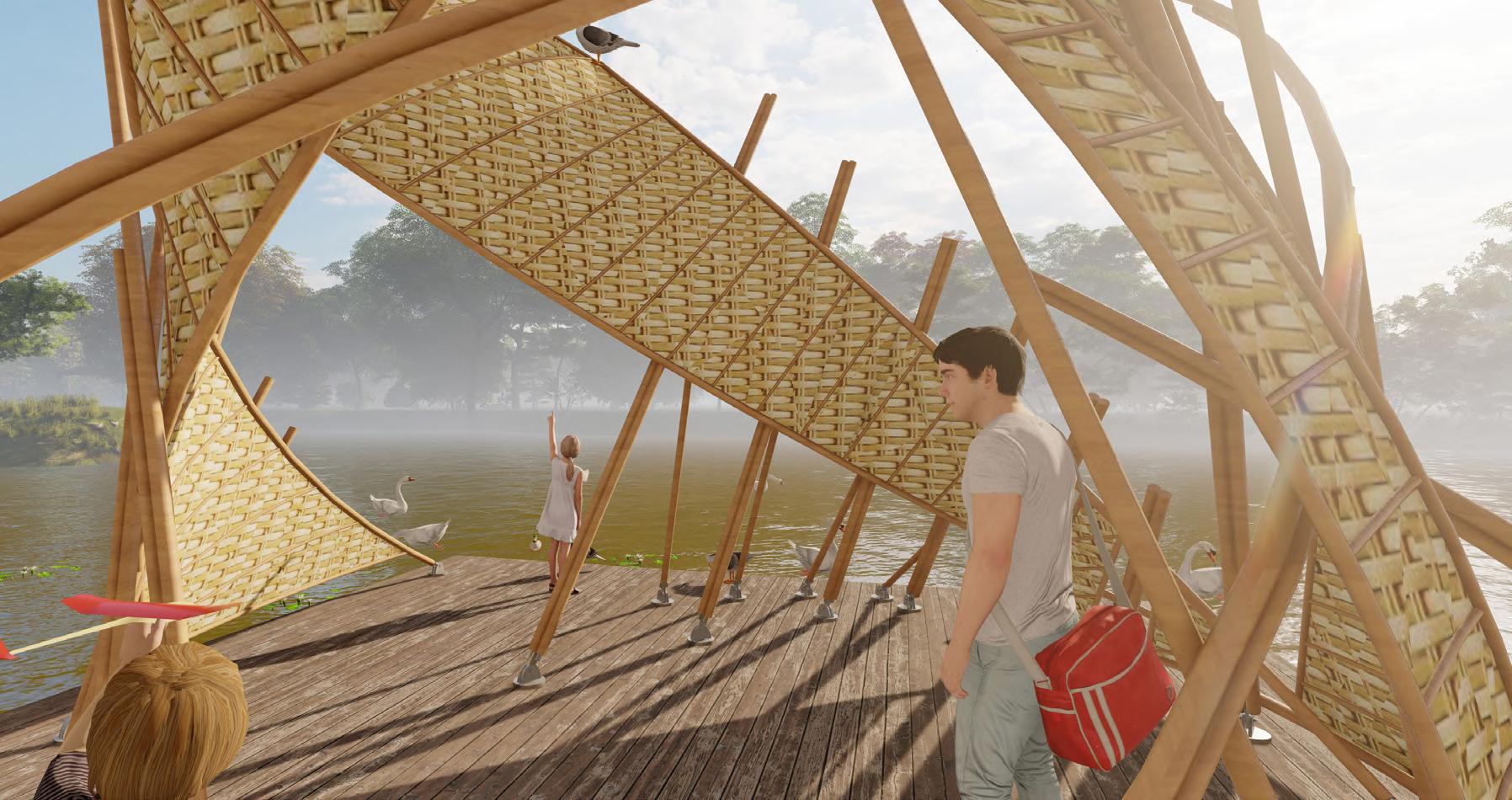
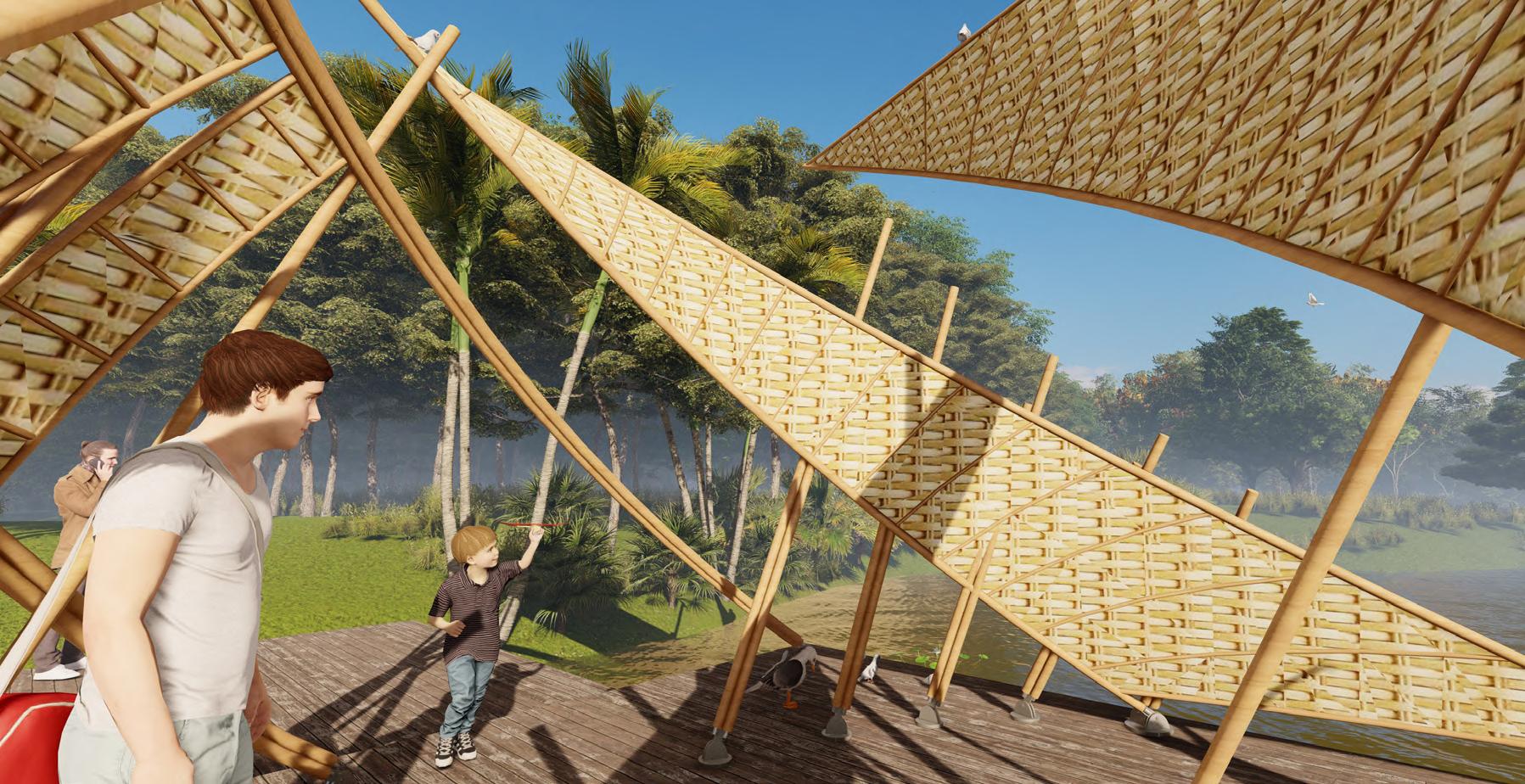
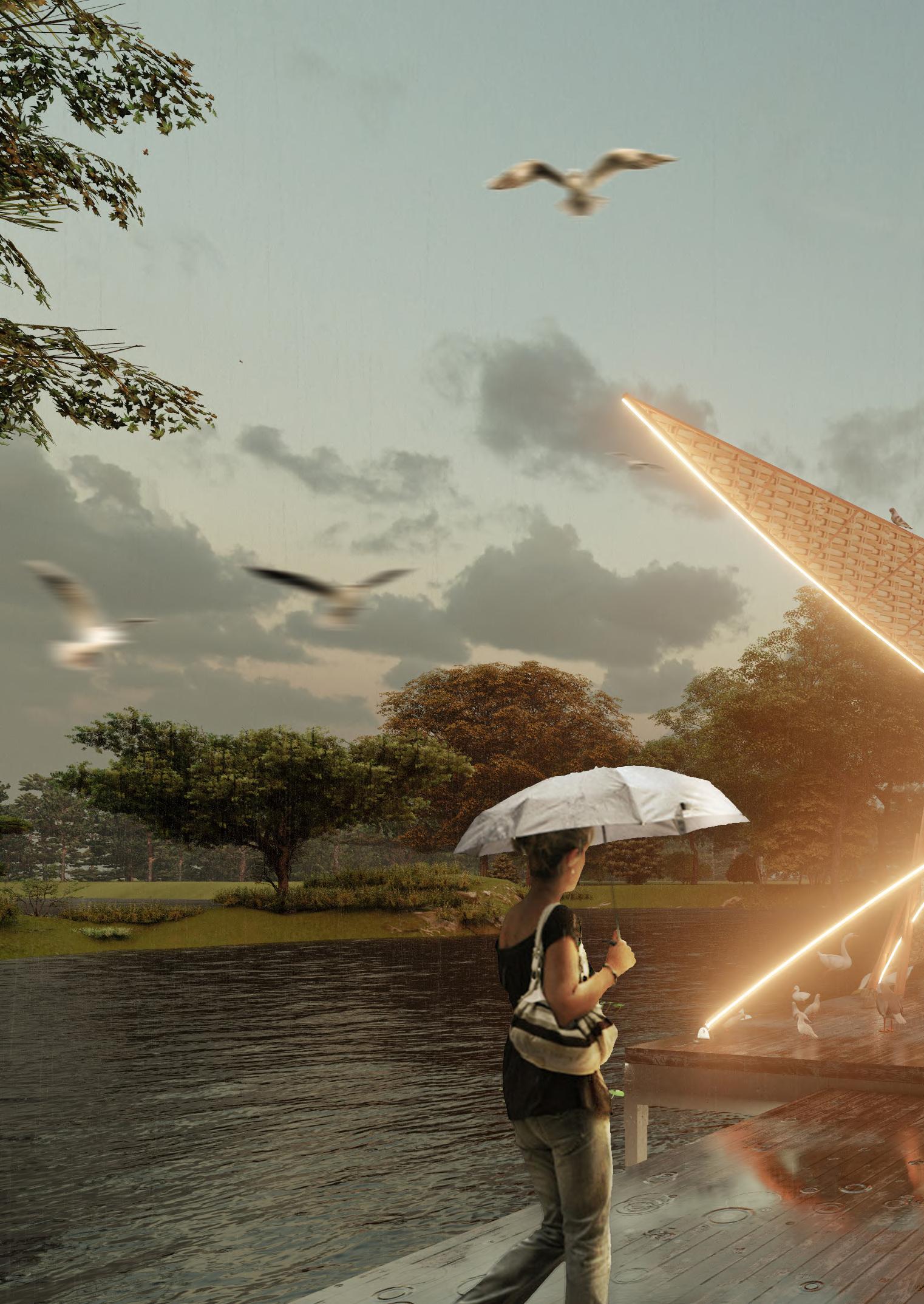

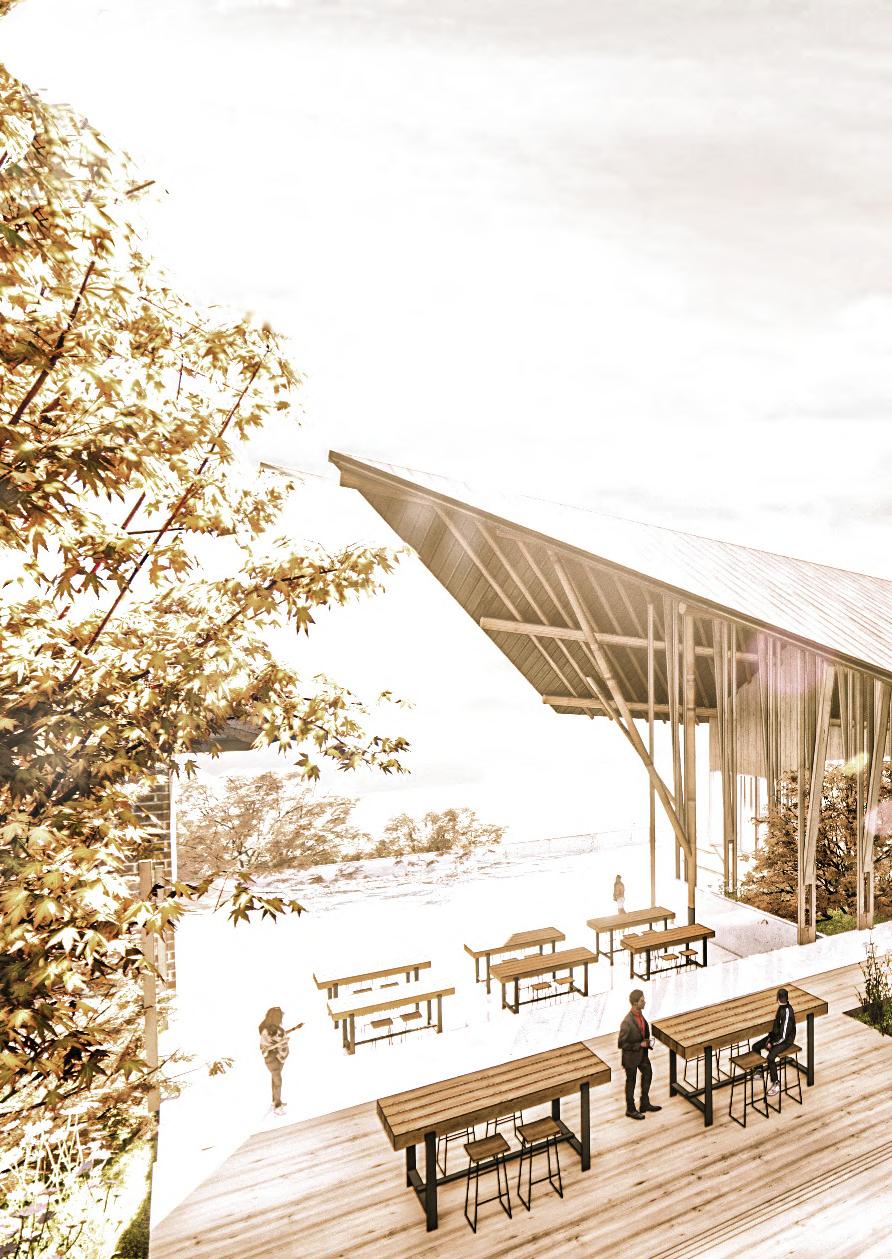
BALI FOOD RESTAURANT Group project
Collaboration with: Branda Wee Chin Vui Sang Low Han Xiang Moses Tang Xue Xuan William Lai Yuan Kai
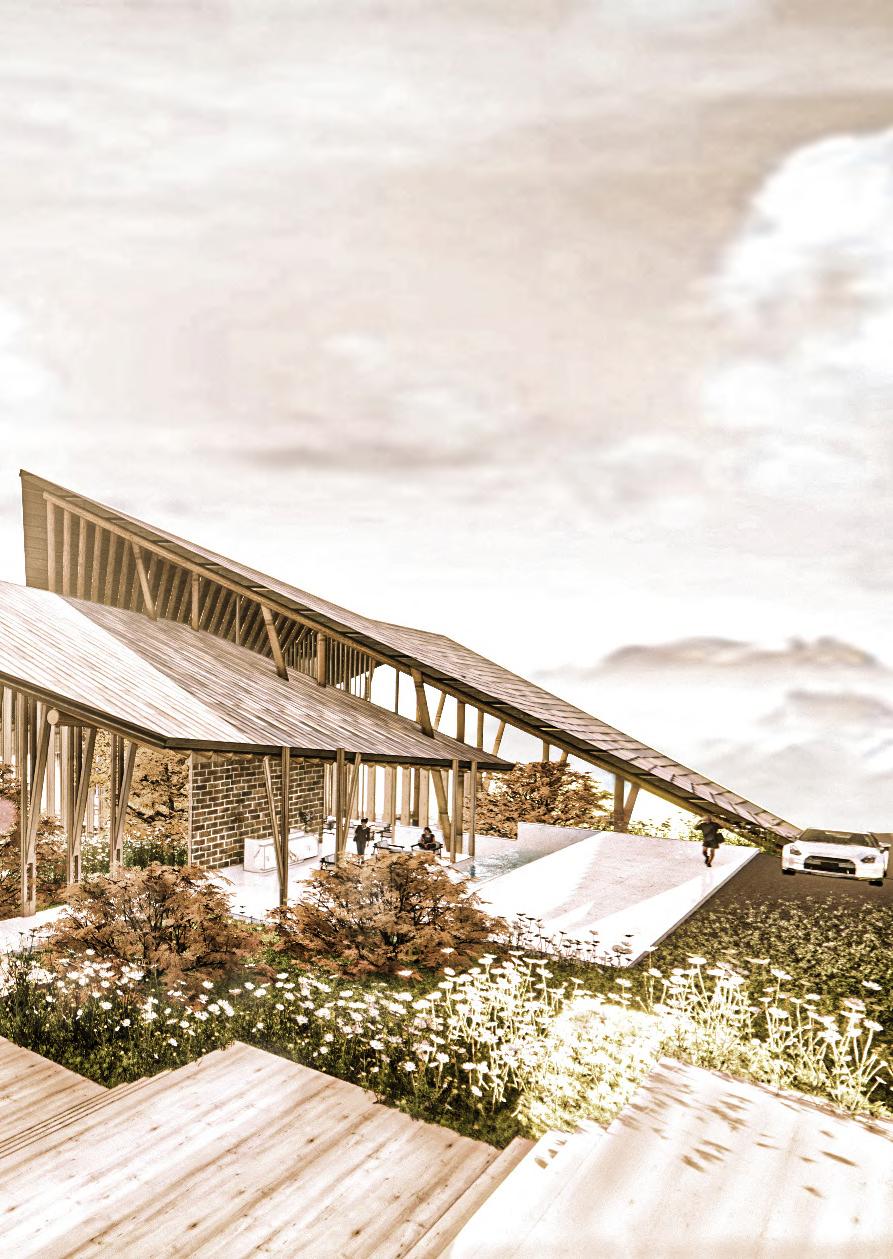

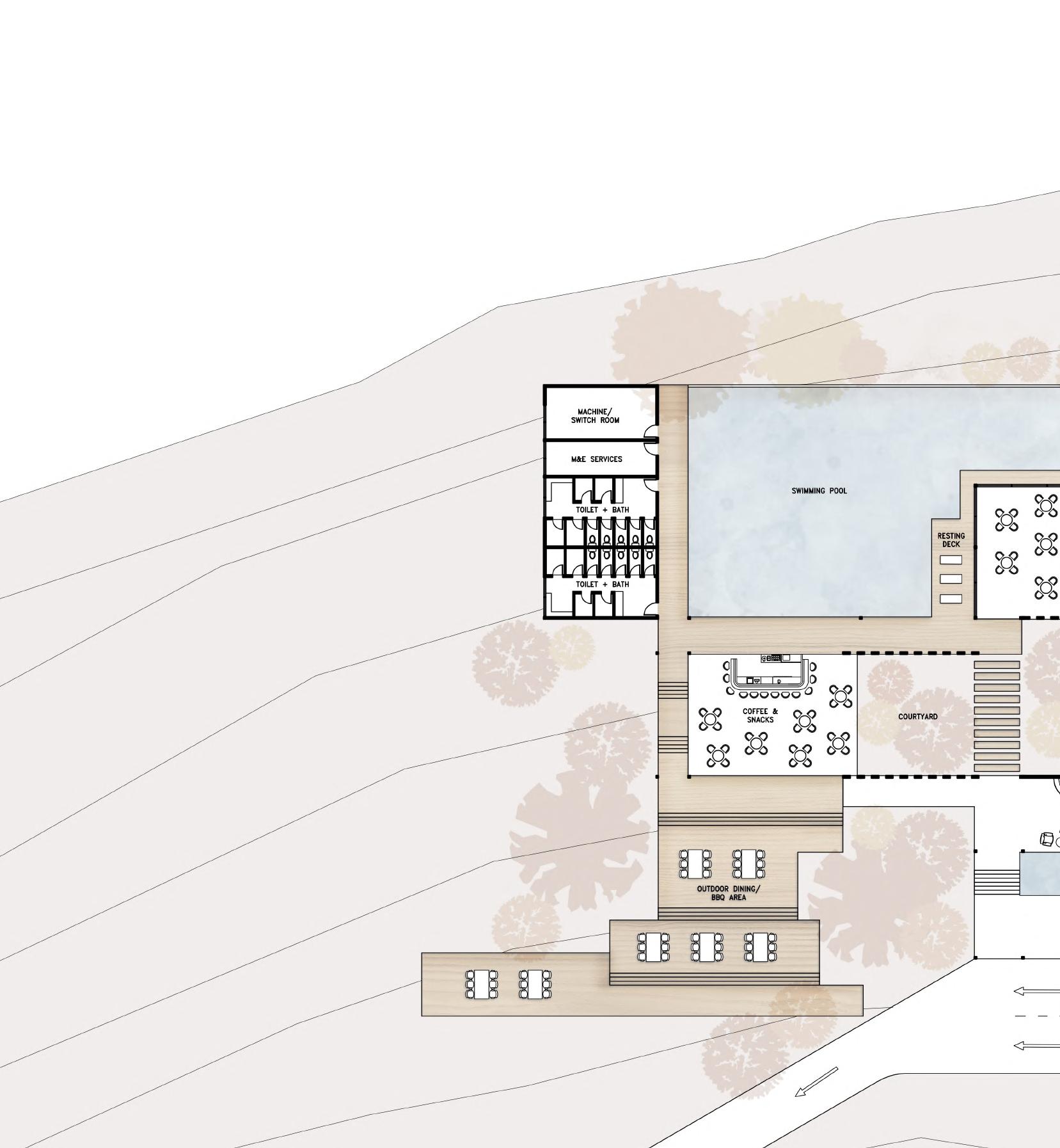
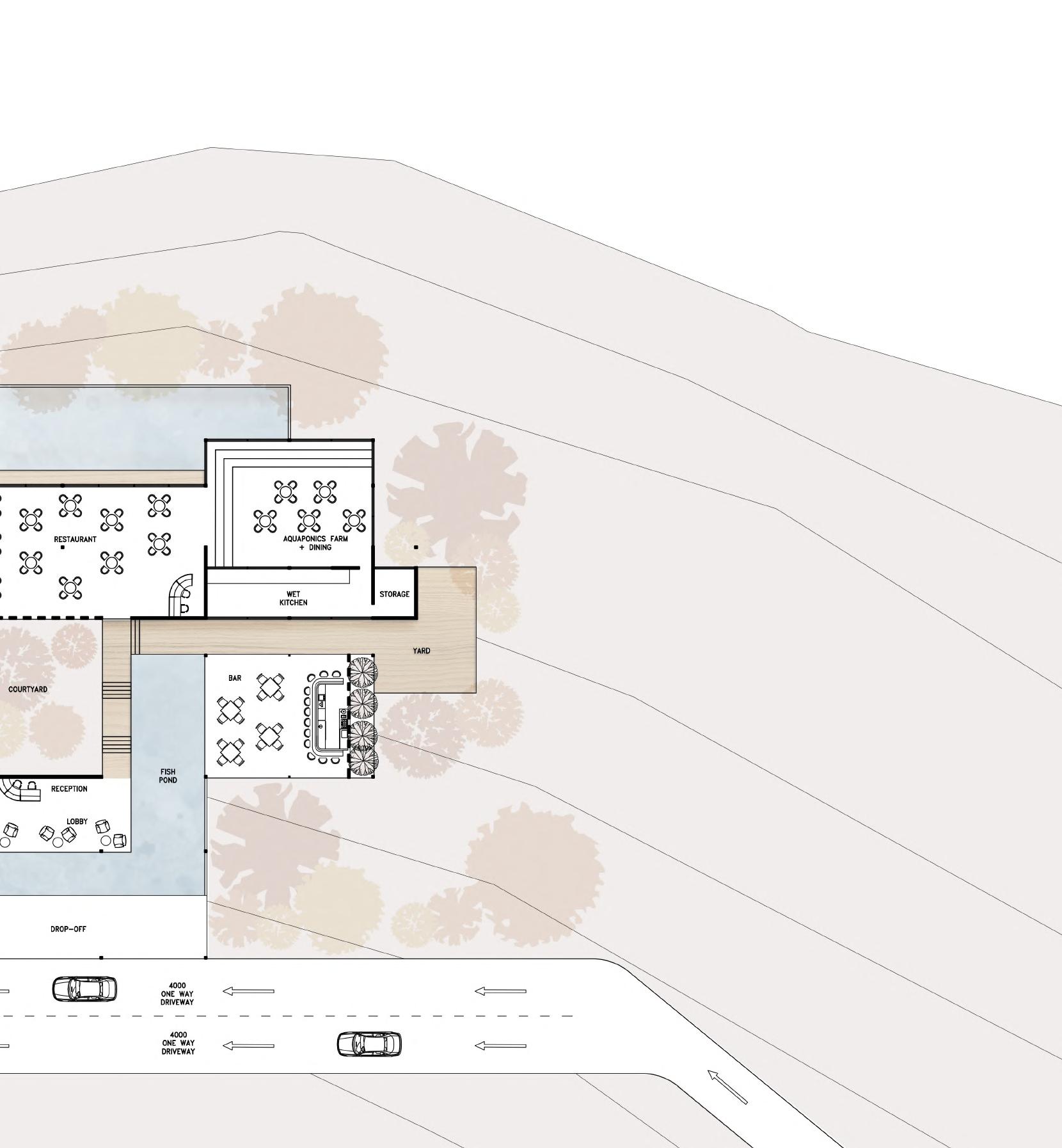
The building is 500mm high from the surface to avoid rainwater. During rainy days, the foundation will absorb the rain water and keep it. Cold air inside exit helps internal comfort.

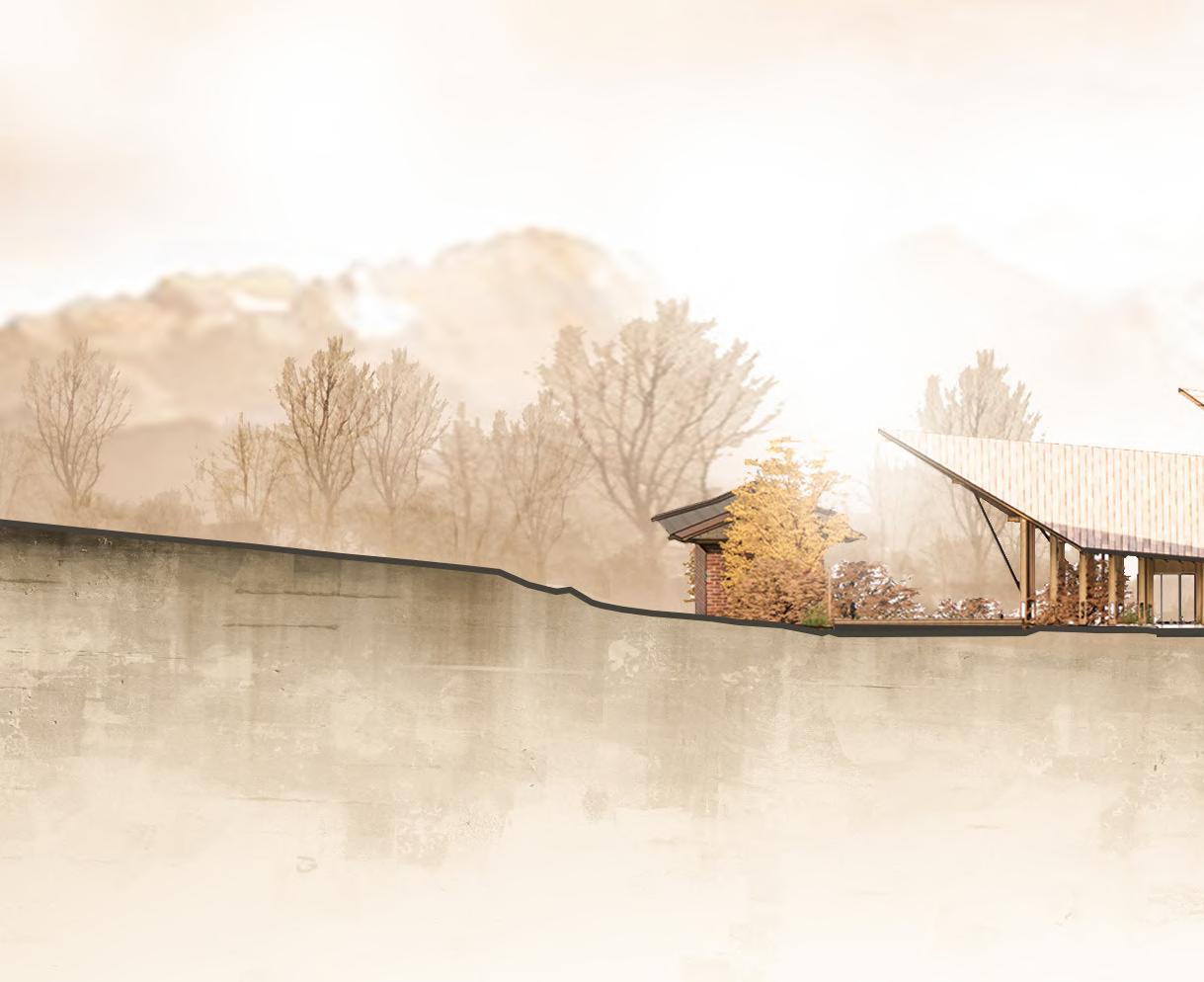

Void between wall and building overhang creates space for air circulation and catching indirect wind. ( Non load bearing wall )
The balinese brick wall rubbed together using water as a grinding medium, hence bricks are in close fit, shows proportion as a whole.
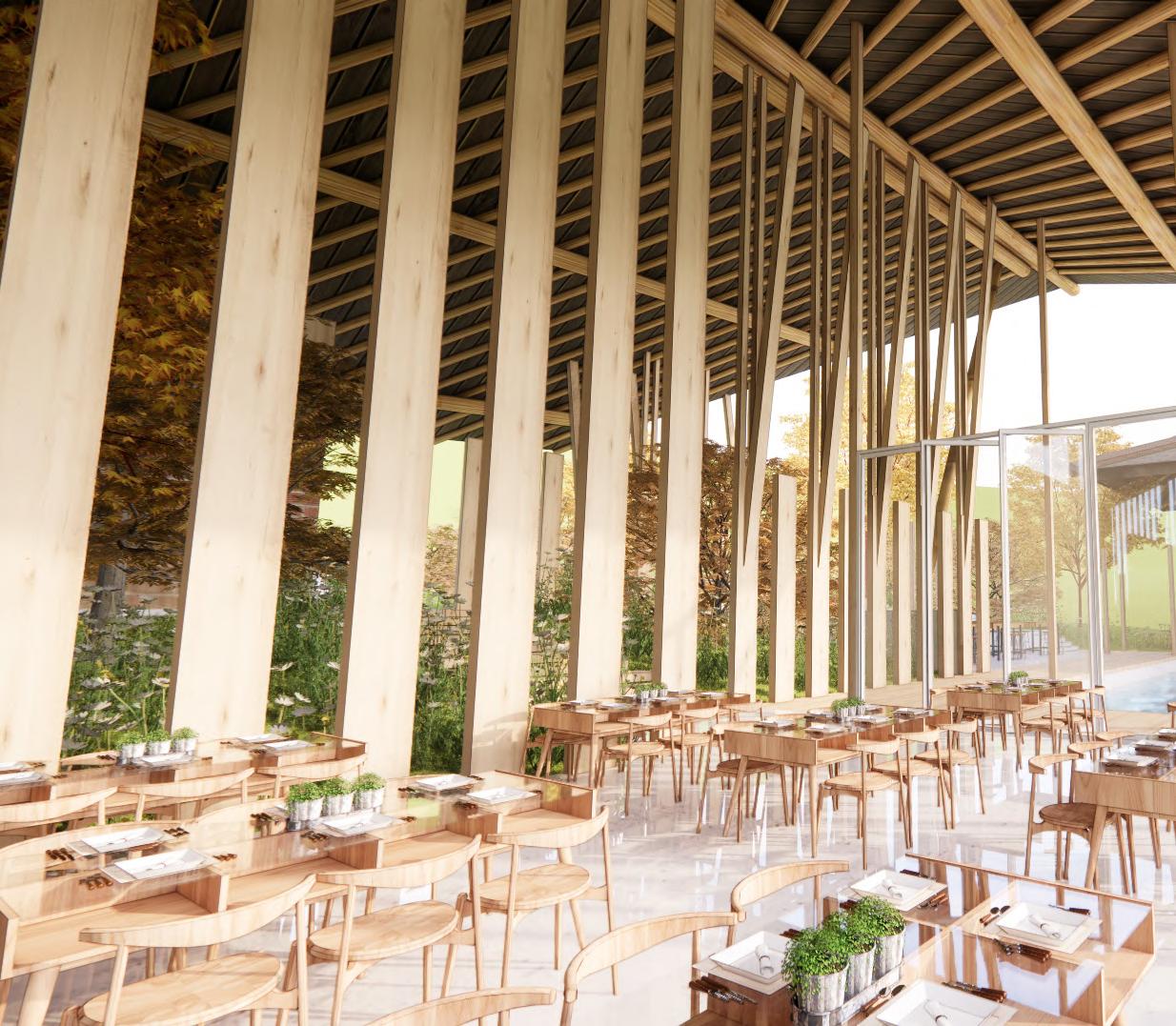

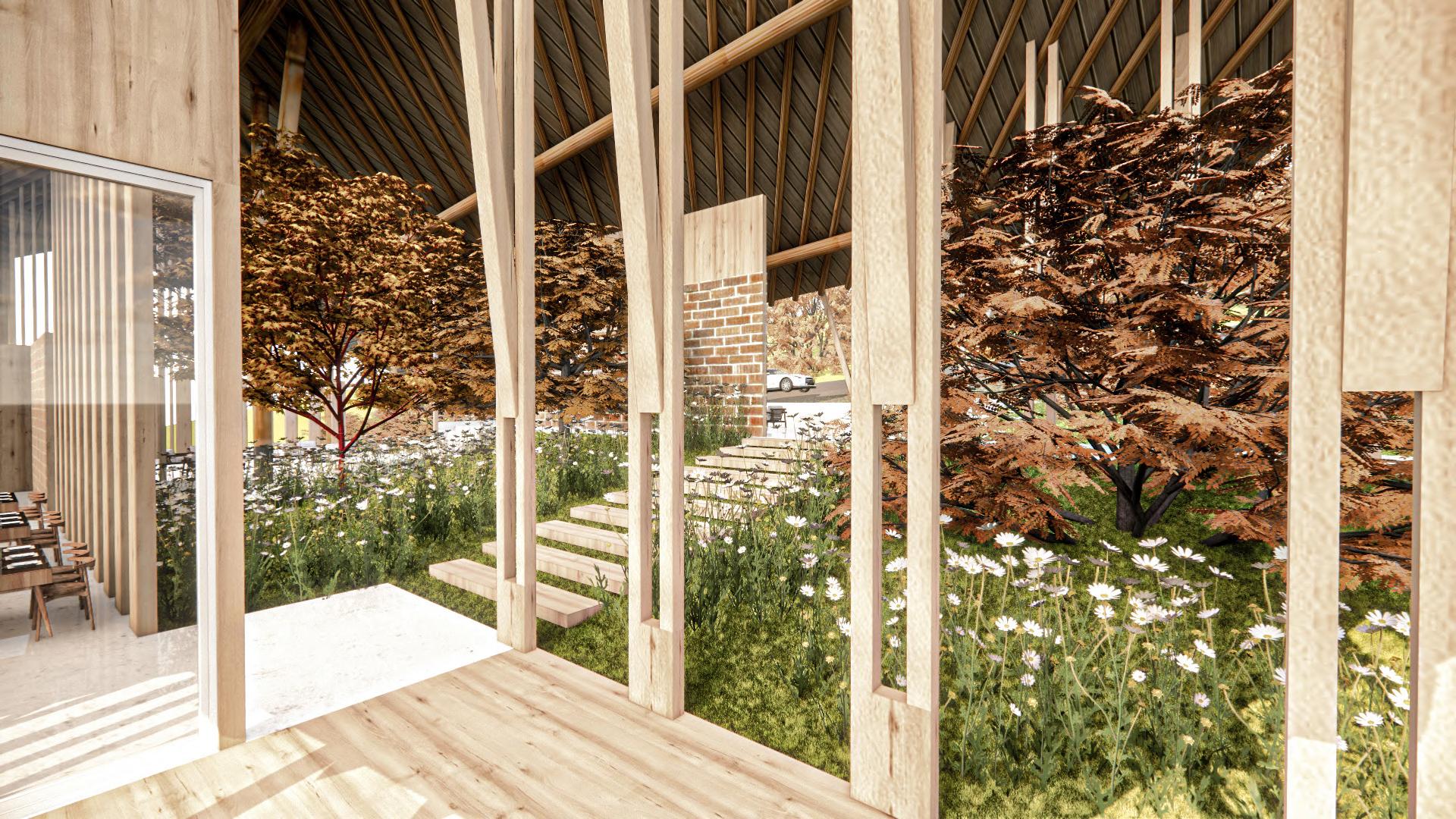
Uma Pakel Agro Off-Site / A5 size
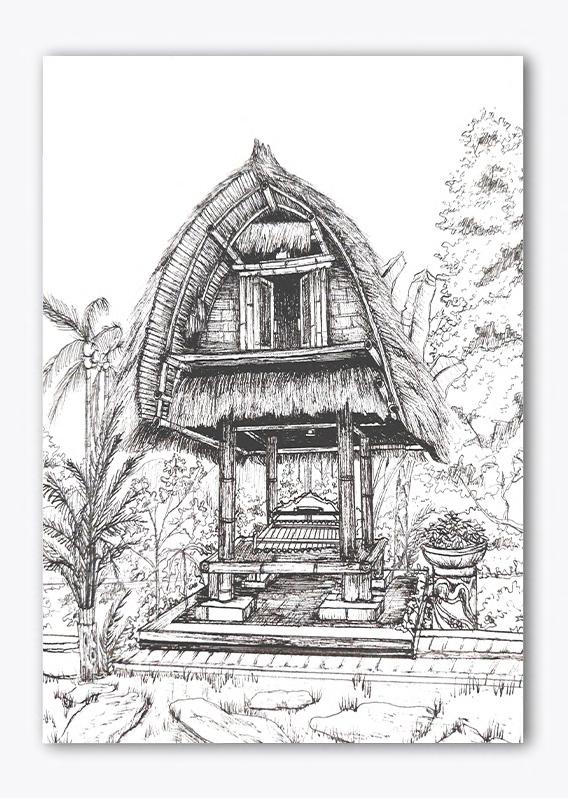
Stone Temple Goa Gajah Off-Site / A5 size
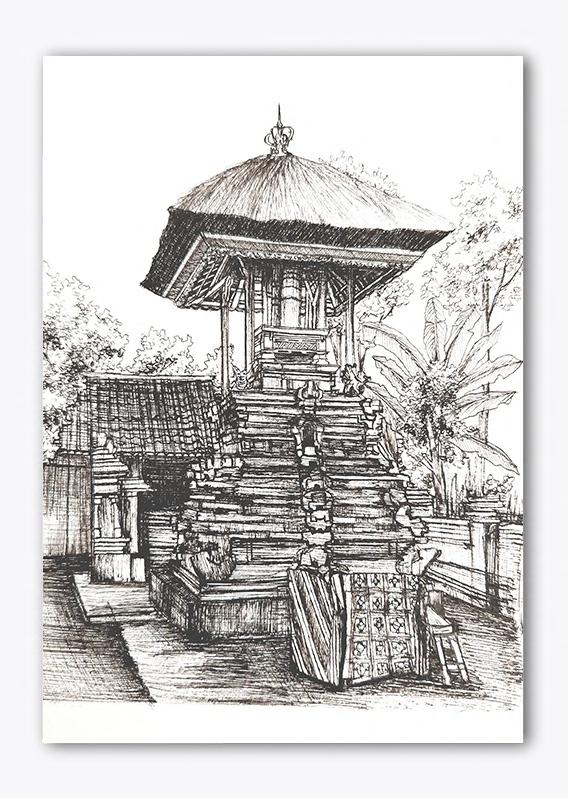
Individual work
Taman Ayun Temple Off-Site / A5 size
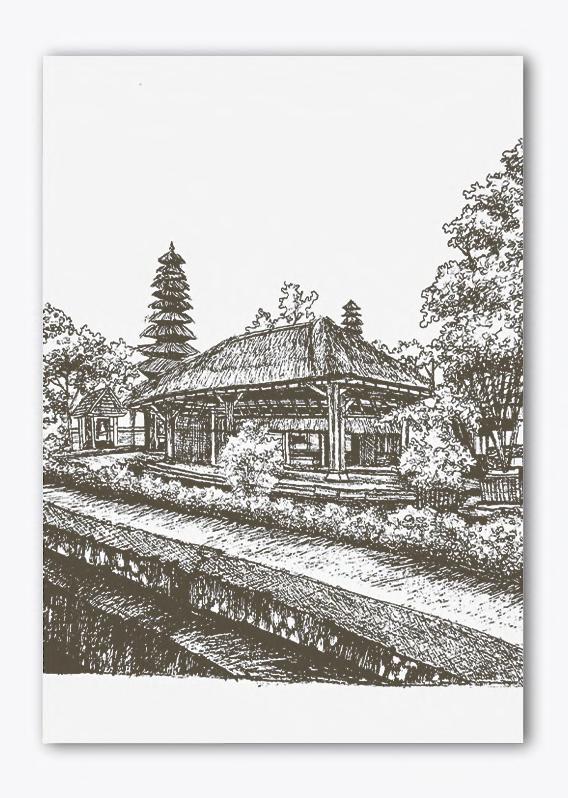

Okuta Cafe Kintamani
Off-Site / A5 size
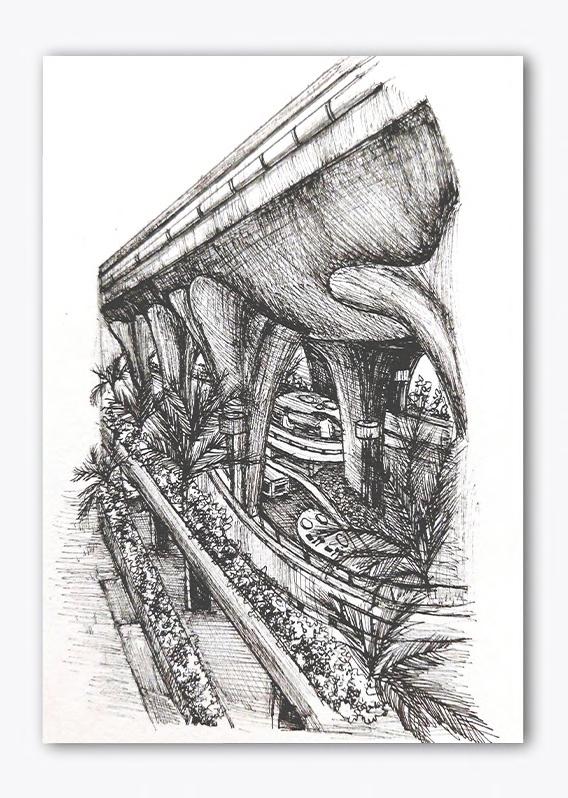
Taman Ayun Temple On-Site / A5 size
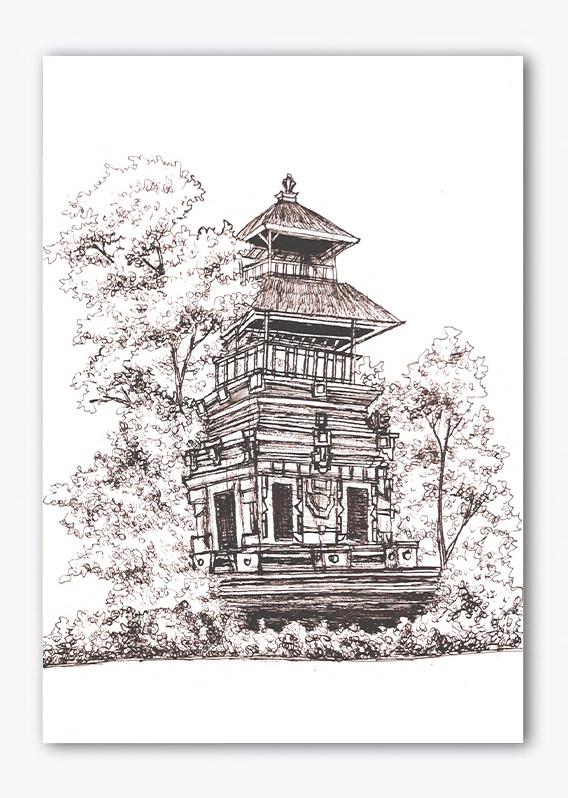
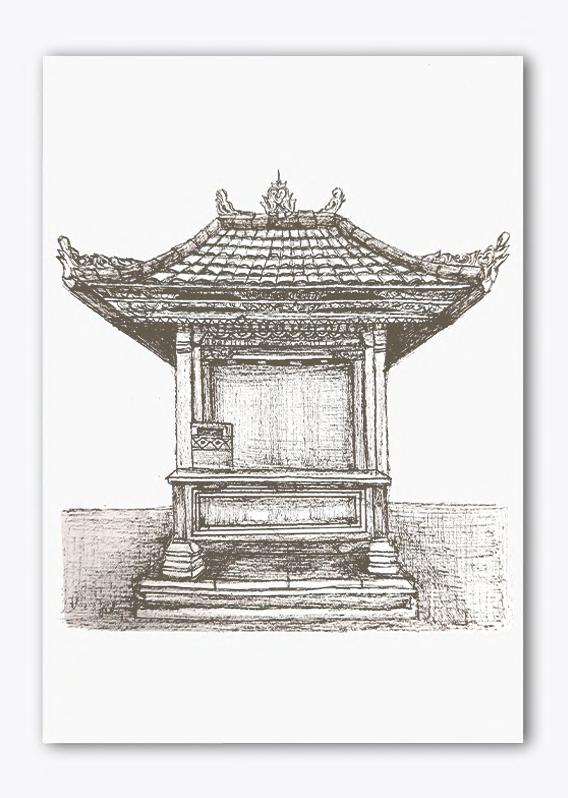
Counter
On-Site / A5 size
Interior Okuta Cafe Kintamani On-Site / A5 size
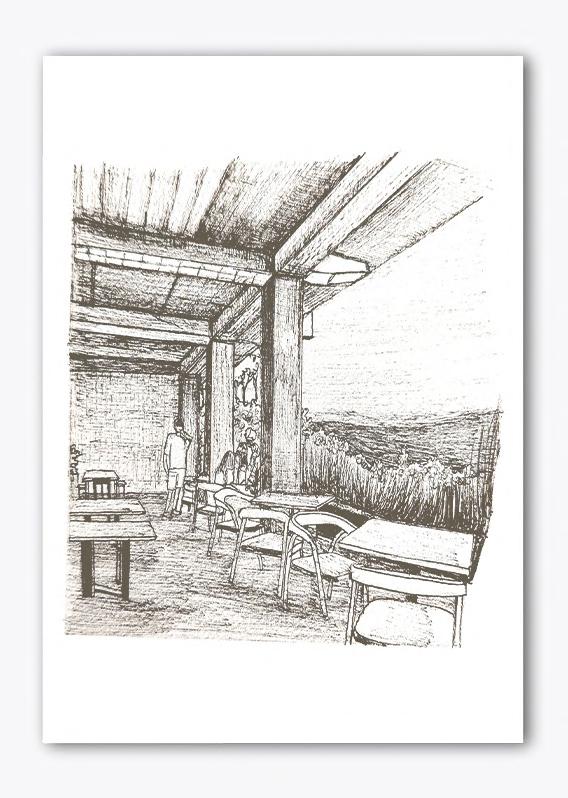
Tan Joey joeytan697@gmail.com 2022
