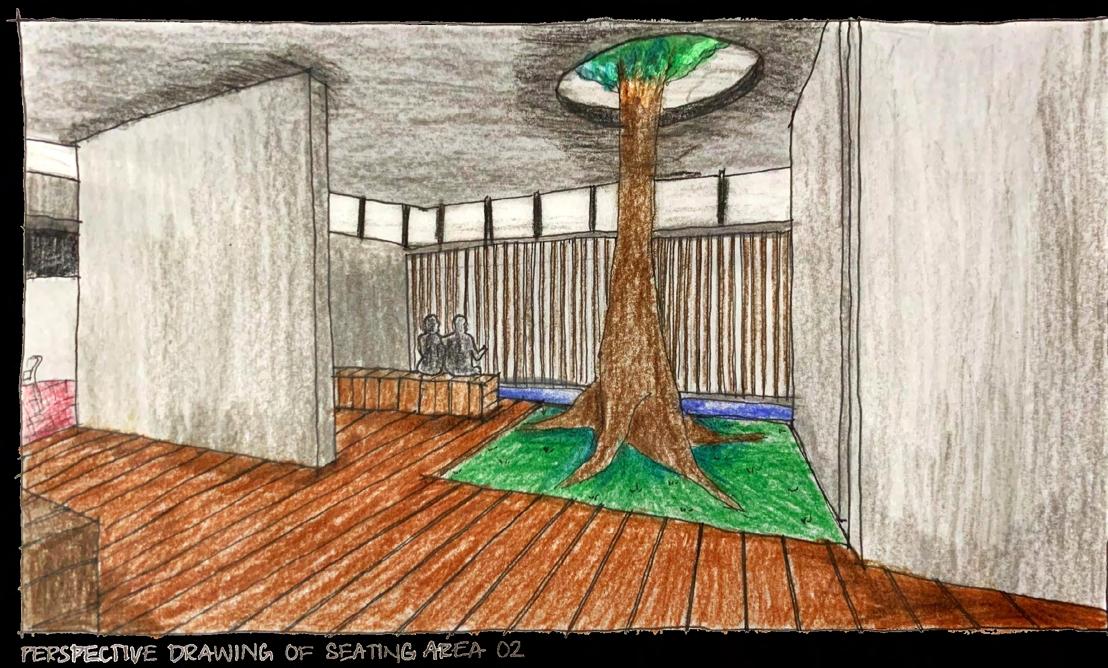
 works of Joey Bunag. | 2020 - 2021
works of Joey Bunag. | 2020 - 2021
CONTACT

+ 65 9655 9352




joey.d.bunag@gmail.com
instagram.com/the.jbatelier

issuu.com/joeydbunag



 works of Joey Bunag. | 2020 - 2021
works of Joey Bunag. | 2020 - 2021
CONTACT

+ 65 9655 9352




joey.d.bunag@gmail.com
instagram.com/the.jbatelier

issuu.com/joeydbunag

ARCHITECTURAL INTERN
A Year 2 Singapore Polytechnic student, A highly enthusiastic designer about empathetic design , A highly efficient and fast worker with thorough and detailed approach to projects.


Family Members are more inclined to stay in their respective territorial spaces.
Creating gradients of privacy in Primary and Secondary territories of home

Dining area as the heart of the home
The project aims to investigate how spatial layout and proximity can induce ‘chance encounters’ between family members. The family will be more inclined to be in the public realm after resolving the territorial boundaries of home.







Aircraft wing principle to channel the Northern winds from higher up into the interior spaces

The Part Section Architectural detailing is an extension of the design process which aims to move air through the spaces in the context of the tropical climate, characterised by strong sunlight and heavy rain.

 Monsoon window principle at children’s bedroom
Monsoon window principle at children’s bedroom








This project’s objective was to apply our technical skills to design and construct liveable spaces.
Softwares used:
• AutoCad
• Sketchup


• Enscape
Main tools acquired:
• CP83 layers
• Lineweights and linetypes
• Incorporating drawing Title Block and plotting
• Architectural Renderings











In this exercise, we were tasked to improve on the building envelope design of the west facade for a 6-storey residential building. Thinking drawings were applied to ideate appropriate passive design through reevaluating its spatial layout and implementing relevant sun shading devices.



A compilation of some sketches done in my Architectural Journal. These journal entries include critiques and personal thoughts on buildings. Free hand drawing skills were also utlised.



A compilation of Rendering practices done using Revit and Photoshop.
Year II, 22 March 2021 - 1 April 2021
As a group of 10 students, we were tasked to design a pavilion using generative design and engineering tools commonly used by the industry for modelling and structural optimisation.

During the workshop, we also had the opportunity to build a scale model of the shelter. We generated various joint types using a 3D printing software.
Softwares used:
• Rhino6
• Grasshoper and its various software extensions
• Ultimaker Cura for 3D printing fabrication




Final Model
 Fabrication Process - 3D printing its joints
Fabrication Process - 3D printing its joints
For leisure, I dabble in calligraphy as a way to relax and express my thoughts through decorative quotes.





Some works over the years involving digital and manual graphics.
An Advertising Poster for the West Spring Marching Band’s Harmony Concert, 2019.
Software used: Adobe Spark





A path of discovery...
