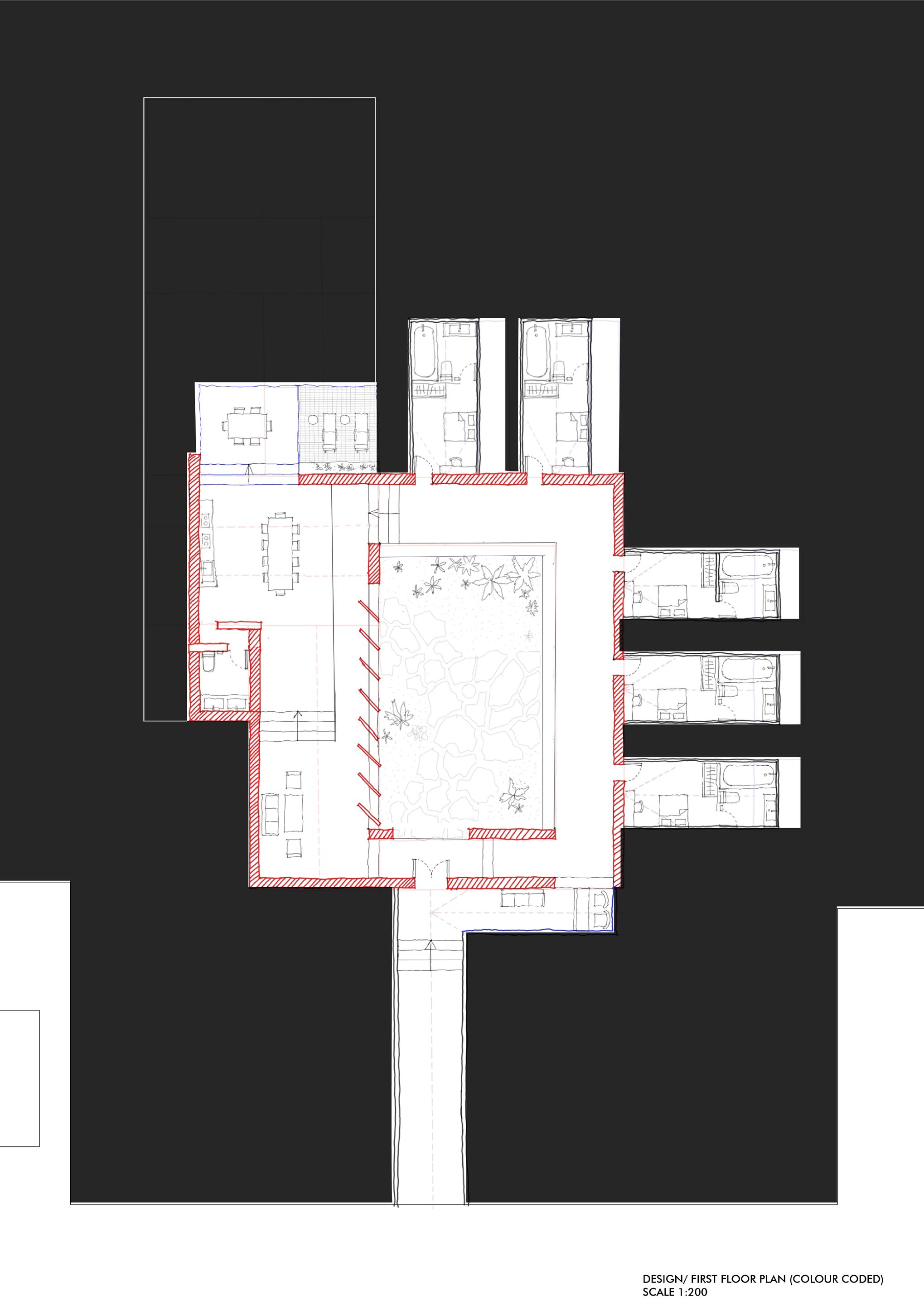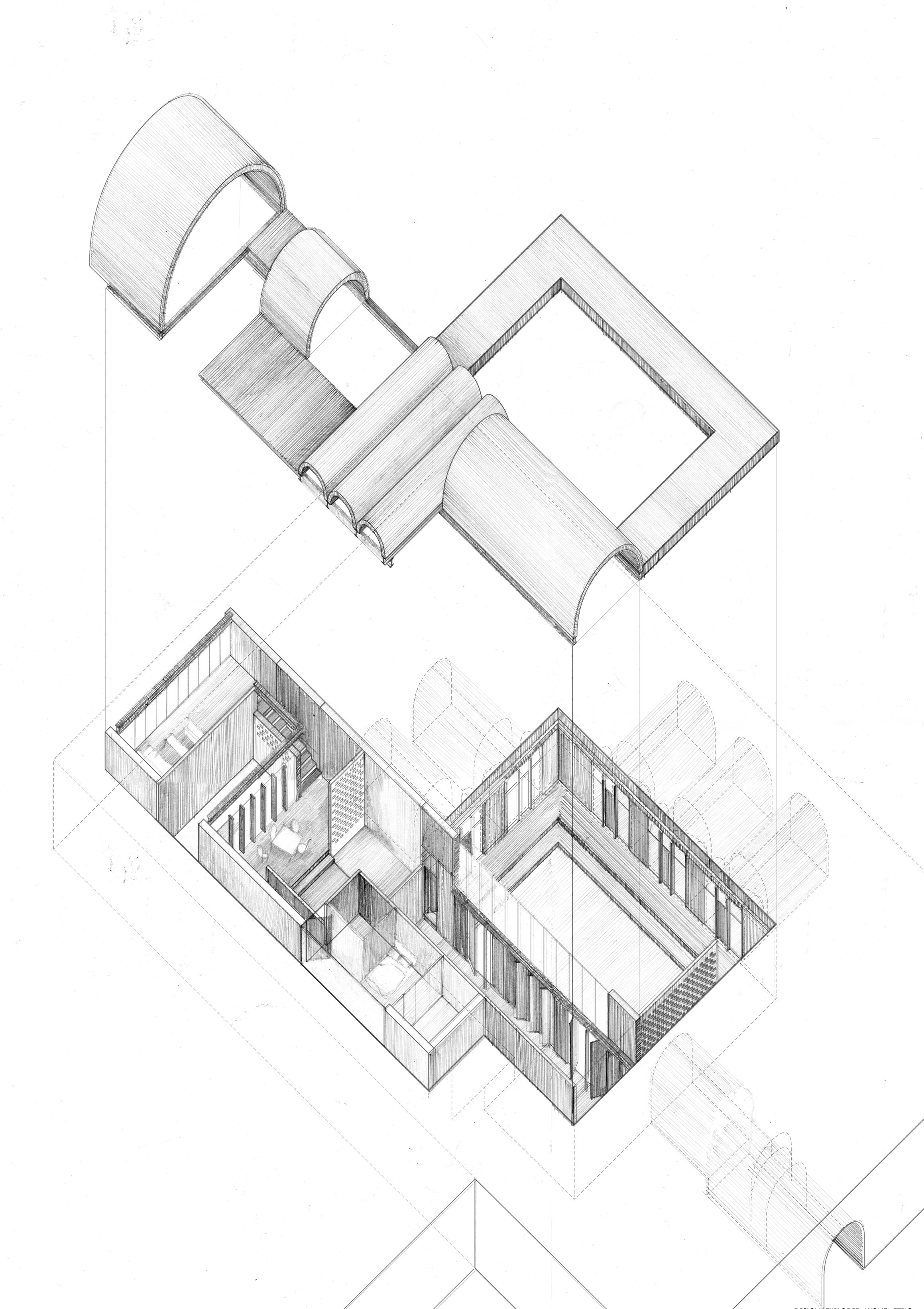THE
FONG SAM ZUNG, JOEY
ARCH2080 DESIGN4 STUDIO OGGIONI,CHIARA SEMESTER2, 2021-2022

《礼记 礼运 》 :「 昔者先王未有宫,冬则居营窟 ,夏則居橧巢。 」
“Book of Rites·Li Yun” said: “In the past, the previous kings did not have palaces, but in winter they lived in caves, and in summer they lived in nests.”
1
Aiming to understand traditional ways of building, the studio proposes a “recycling” of traditional architecture, uncovering a design vocabulary rooted in collective ancestral knowledge. What are the heritage and bubklding intelligience we can learn from the traditional architecture and culture?



Shilipu is a cave village with courtyards dug in the ground. These courtyards lead to a series of hollowed out, arched spaces extending perpendicularly into the earth from their walls. People are living in the dugout yard, farming on the top of the kiln, as well as a flue-curing stove, a utility room and more.

One of the main design inputs is the heritage of the site, from its spatial organization to its building techniques. By understanding and analysing the site, the design can better respond to the context, culturally and environmentally.

assigned plot








In the modern world, the distinct experiences and identities of places are weakened. How do an architecture or the idea of living transform from a deep association with places to rootlessness?

Traditional way of living

- Deep association with places
- Live in harmony with nature
- Adapting environment with limited natural and technological resources
- Large community event & interfamilial activites
- Direct responses to local climate - Welcome the vagaries of climate and the challenge of topography

Modern way of living
- Rootlessness - Detached from the built environment - Seperation from the construction process - Dictate the conditions of the Earth



The process and method of recycling local soil into bricks are investigated and studied. The craftmanship in construction process is important in redesigning rural traditional village.

The design criterias, the design moves and the materials used is a response to the context and a reflection on the phenomenon of traditional houses being abandoned, phasing out from the modern world. The design starts with a design question “ Can Tradition and Modernity coexist?”


In re-imagining the village, another main design input is collaging modern houses with the original site. This helps me to renovate the vernacular home through the lens of modernity, combining modern and traditional ideas of living. Key strategies of modern living are extracted from houses and applied to the vernacular dwelling.

- Fragmentation of spaces by topography
- The roof functions simultaneously as pavement support for the gardens (two layers of circulation)


- The exterior stairs correspond to the interior ceilings.
- Maintain a strong presence in the area and preserve continuity with the immediate surroundings and to ensure its original characteristics
- Natural view can be enjoyed









With reference to tolo house, the design adopts and duplicates the original site’s cave geometry. The rectangle courtyard becomes the guest common rooms while the dug-outs remain to be the guests’ bedrooms. These guest individual spaces are placed in different levels along the staircase and are at the edge of the whole excavation. Gathering space connects all the guest rooms, which echoes to the original site’s spatial organisation.


Partition model Scale 1:200


Design model Scale 1:200
Reflecting on this mid-stage design, the topology which allows people to enjoy the whole view of house from above is appreciated. However, the overall form and design is too far from the original site. Not to mention the volume of excavation is too large which has to be taken into consideration when recycling and introducing new construction system.






Design
Design
This design concept attempts to explore how rooms can be interconnected and how alternating indoor and outdoor spaces can create an unique spatial experience. The corridor and the interconnected rooms serve as two layers of circulation, the width of the corridor also varries.


Design model Scale 1:200


Reflecting on this mid-stage design, the concept of alternating indoor and outdoor spaces is a good starting point which encourages my further exploration on dissolving the boundaries between indoor and outdoor spaces inside one house.
However, it is realised that this design neither respond to the underground context, nor reflects the orignial design of the site.









By arranging the bricks in different ways, pores can be created to introduce more light into the originally dark undergorund environment.


With some previous investigations and concepts in mind, the design is restarted on the basis of the original site, aiming to retain as much of the original design and structure of the village as possible.



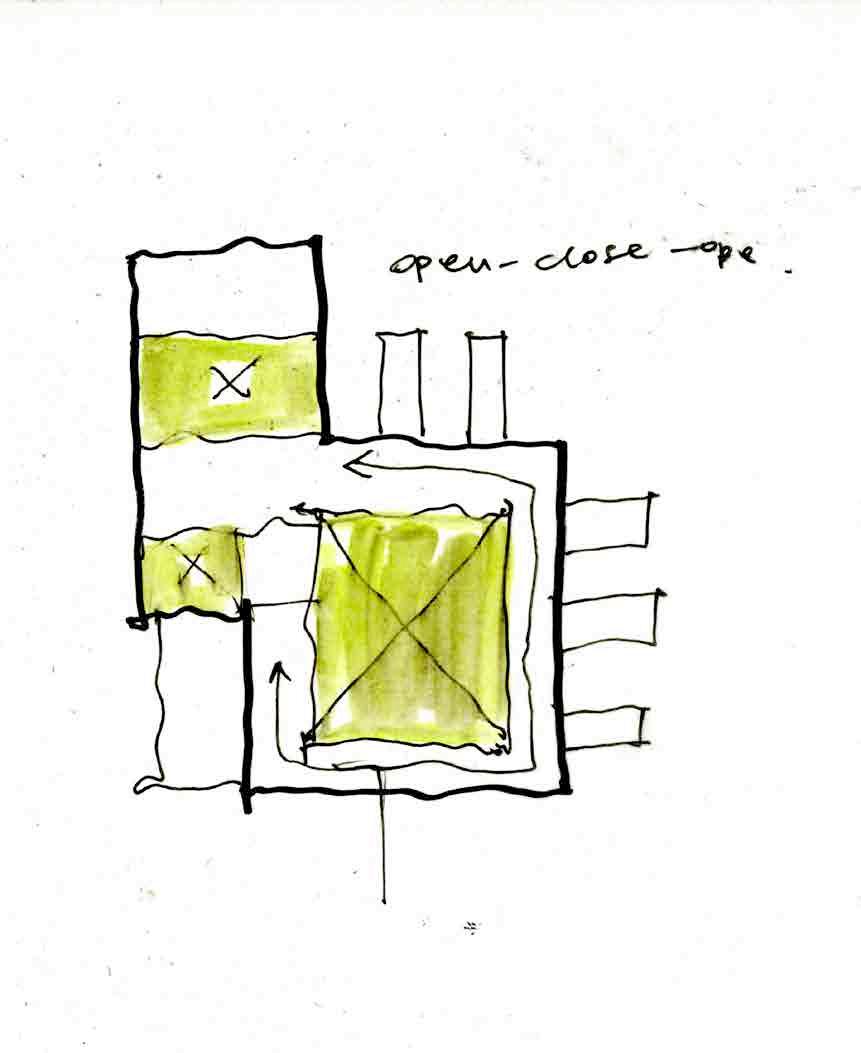













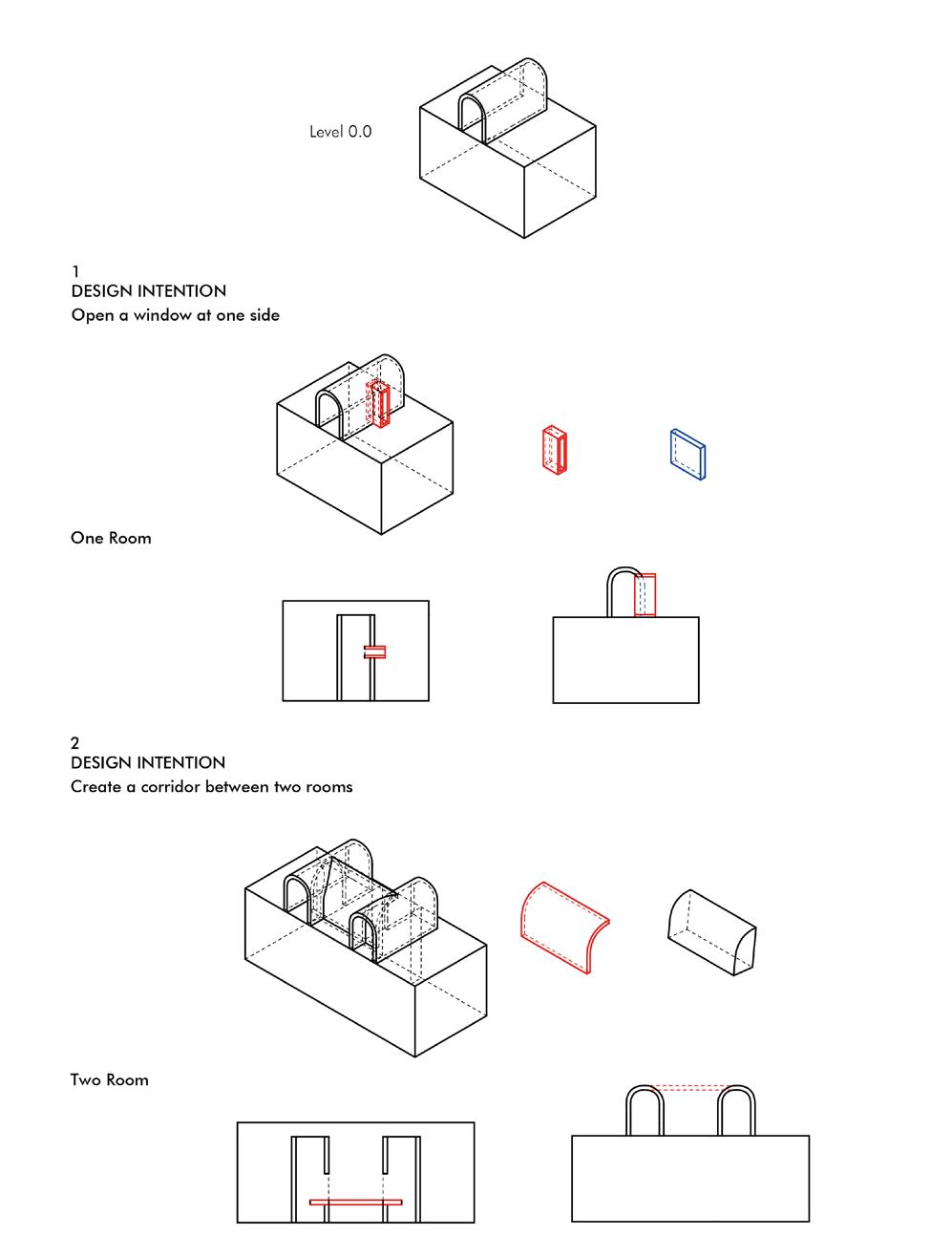
The matrix explorations aim to experiment different kinds of openings that introduce new ways of living to the original caves. These openings can add lightwell, windows, courtyards and more to the existing dwellings.

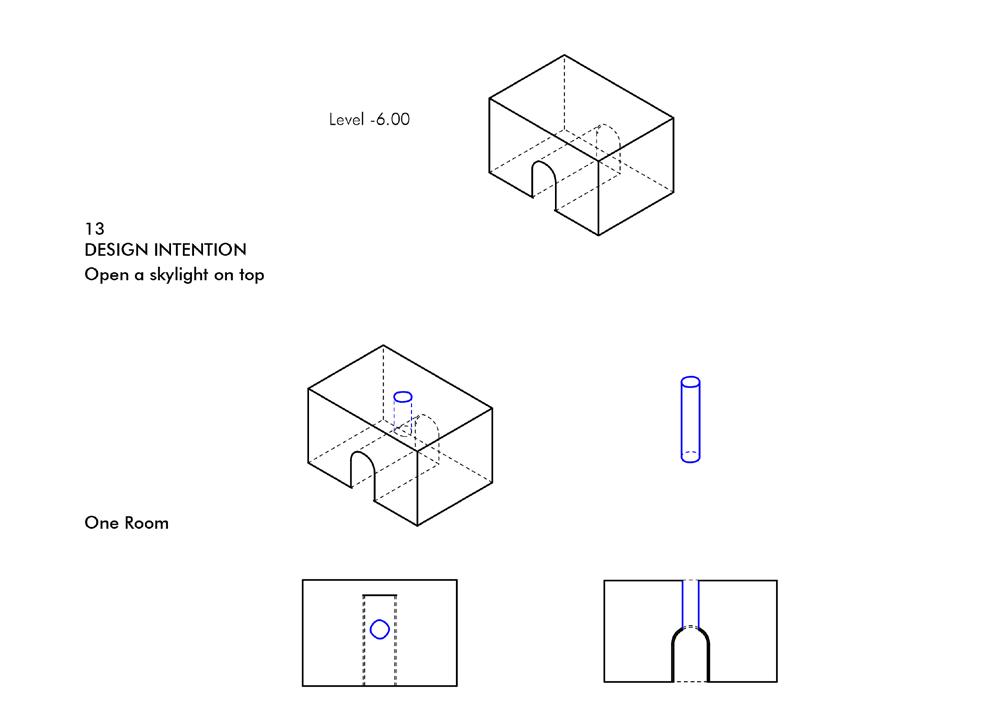





To maintain a continuous language throughout the whole house, the arch shaped roofs are adopted from the dug out caves.









Detail
Detail







