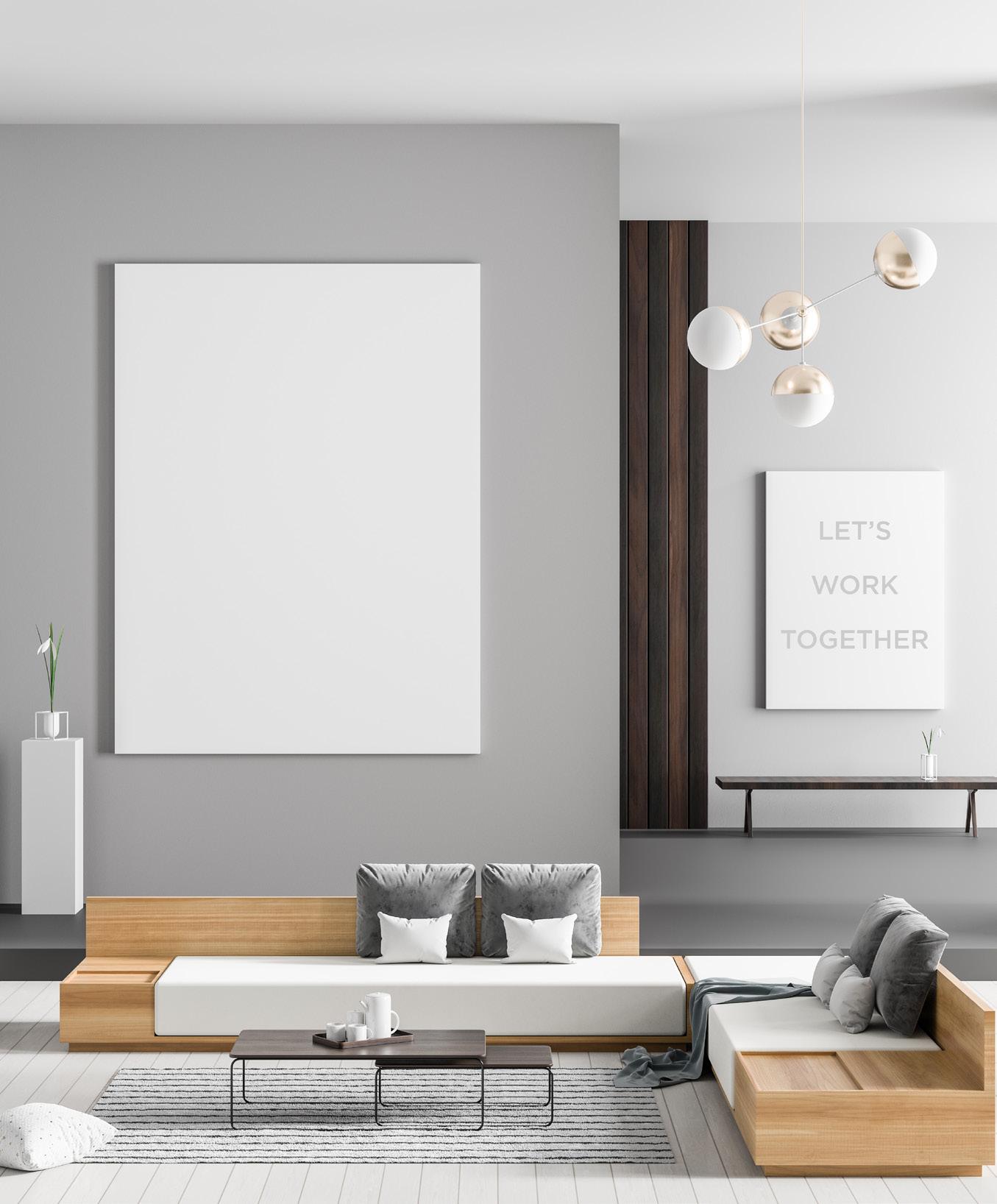
2 minute read
Feature
THE BEST OF BOTH WORLDS
How the Anthony Wilder Team Designed and Built a Multi-Functional, Indoor-Outdoor Gathering Space
By Sherry Moeller Photos by John Cole
The owners of this suburban Maryland home wanted to create a multifunctional, indoor-outdoor space that was both sophisticated and uniquely modern. They enlisted the talented team at Anthony Wilder Design/Build to come up with creative solutions for everything on their wish list.
THE CHALLENGES
While the idea of an all-season room was enticing, the added expenses of insulating, plus heating and cooling the space were prohibitive. Instead, the owners opted for a three-season, indoor-outdoor room that incorporates technology that makes it an almost year-round space. The owners also requested a dedicated grilling area, a uniquely modern yet sophisticated design, and a solution for the sporting equipment that took up too much space on the patio below.
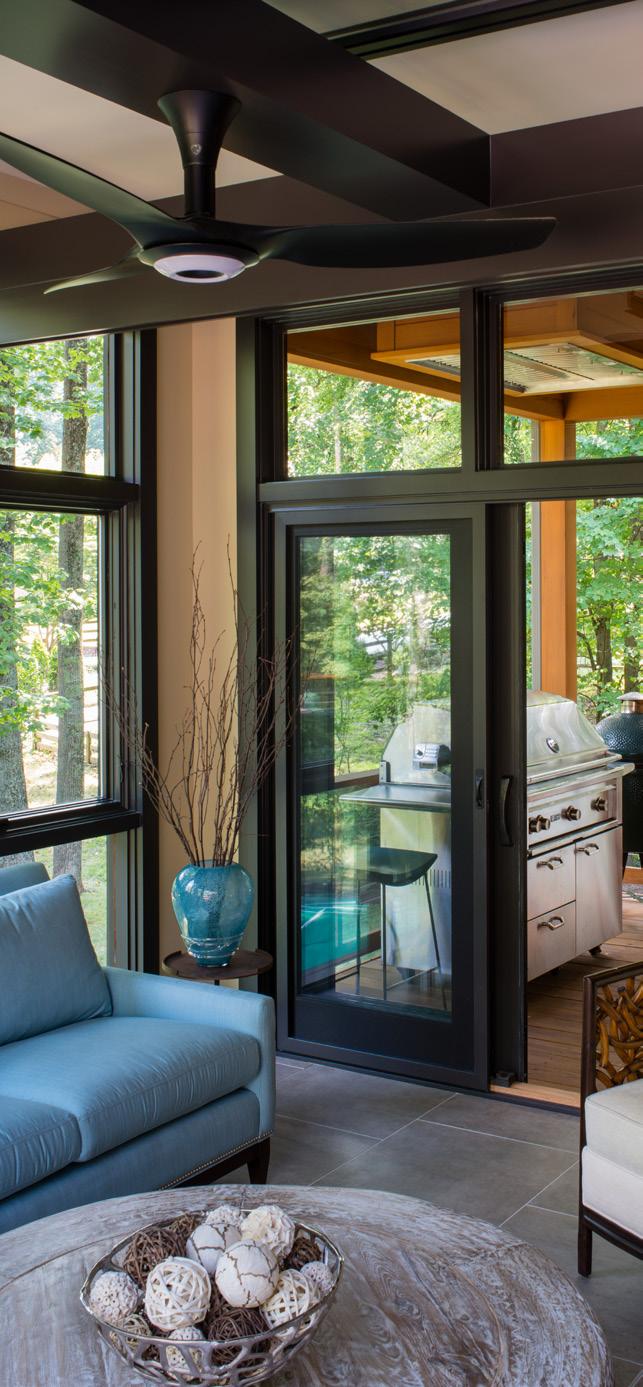
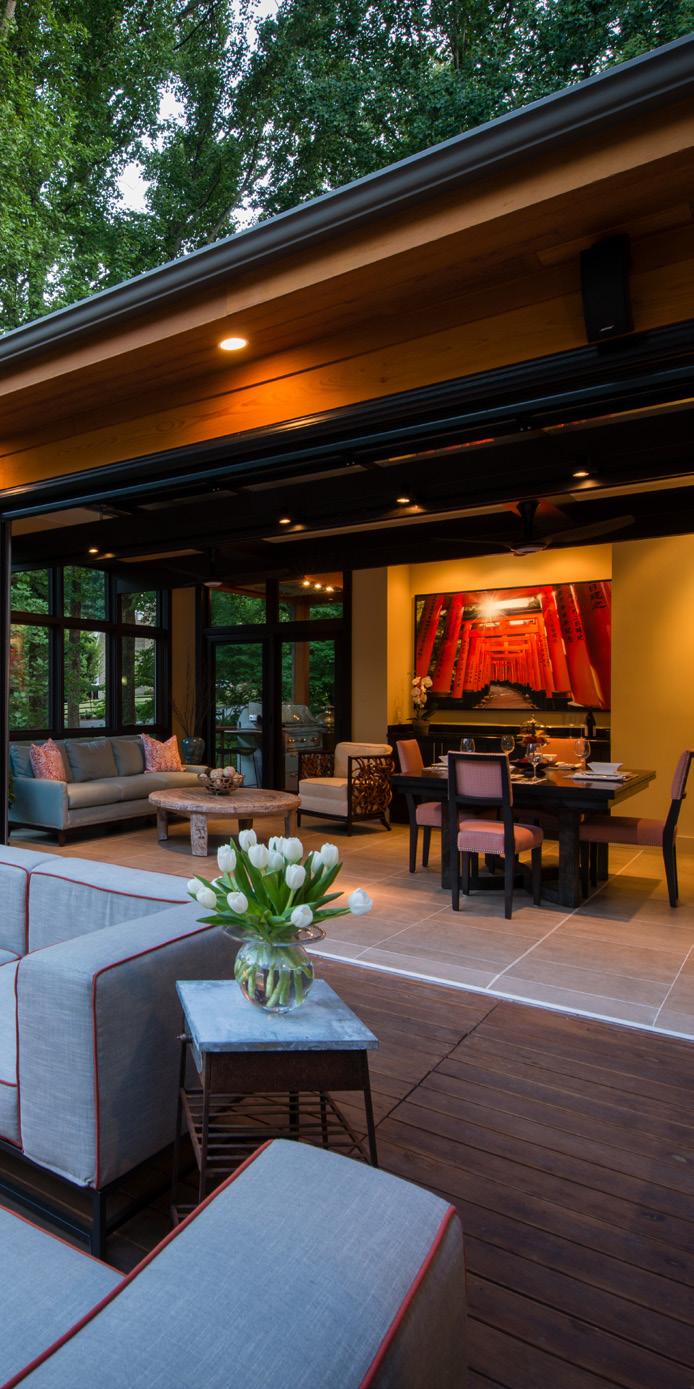
THE INNOVATIONS
The Anthony Wilder team presented a contemporary design with an industrial feel, enhanced by a functioning garage door that separates the three-season room from the open deck. The garage door introduced both design and construction challenges, including how to align all the elements in the room, from the ceiling fans to the beams to the windows. While adding support and scale to the space, the wood beams, which were painted to look like steel, also stored the electrical, which saved on costs. Another cost-saving measure was using yellow pine pressure-treated wood, stained to match the cedar railings, for the deck finish.
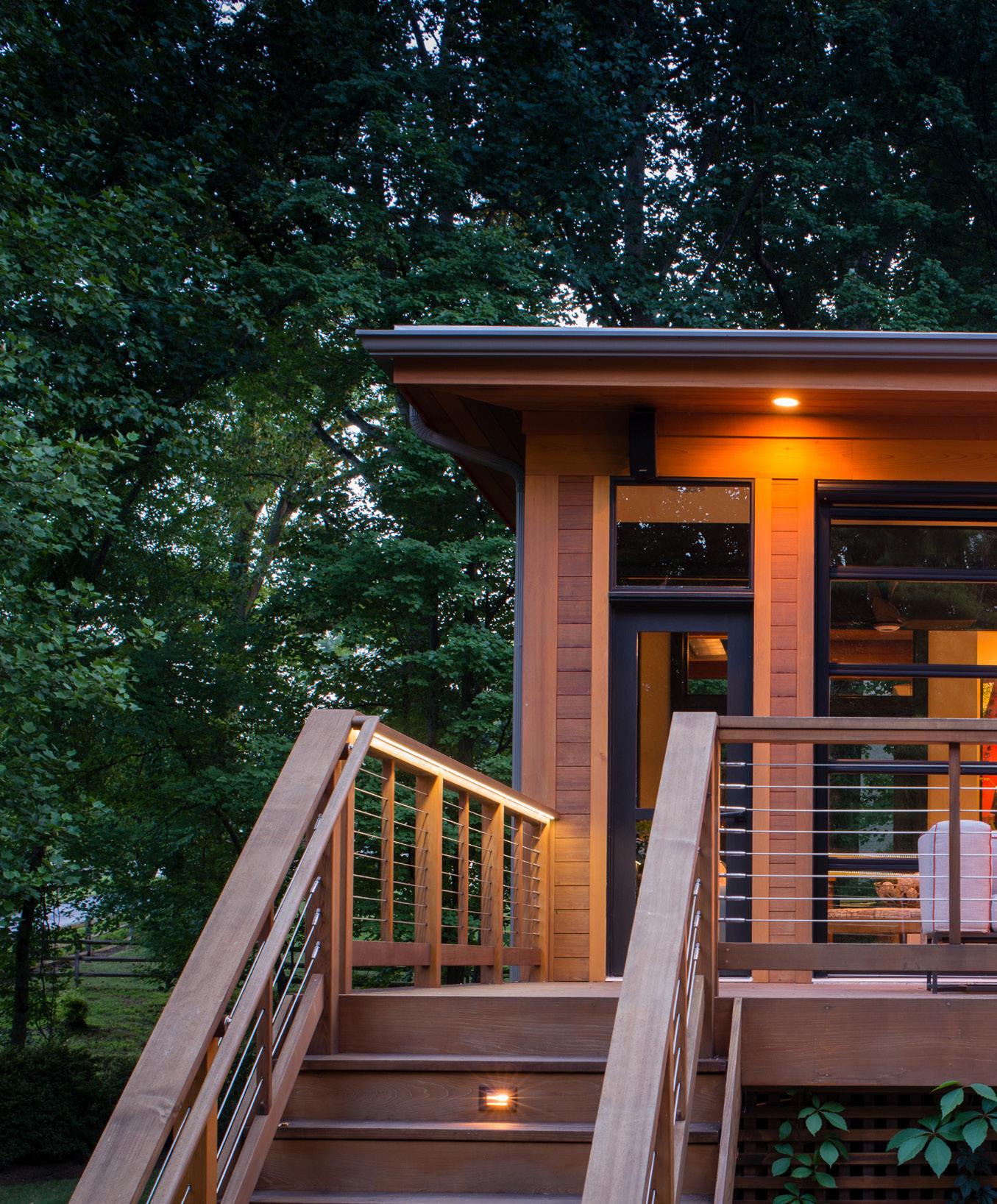
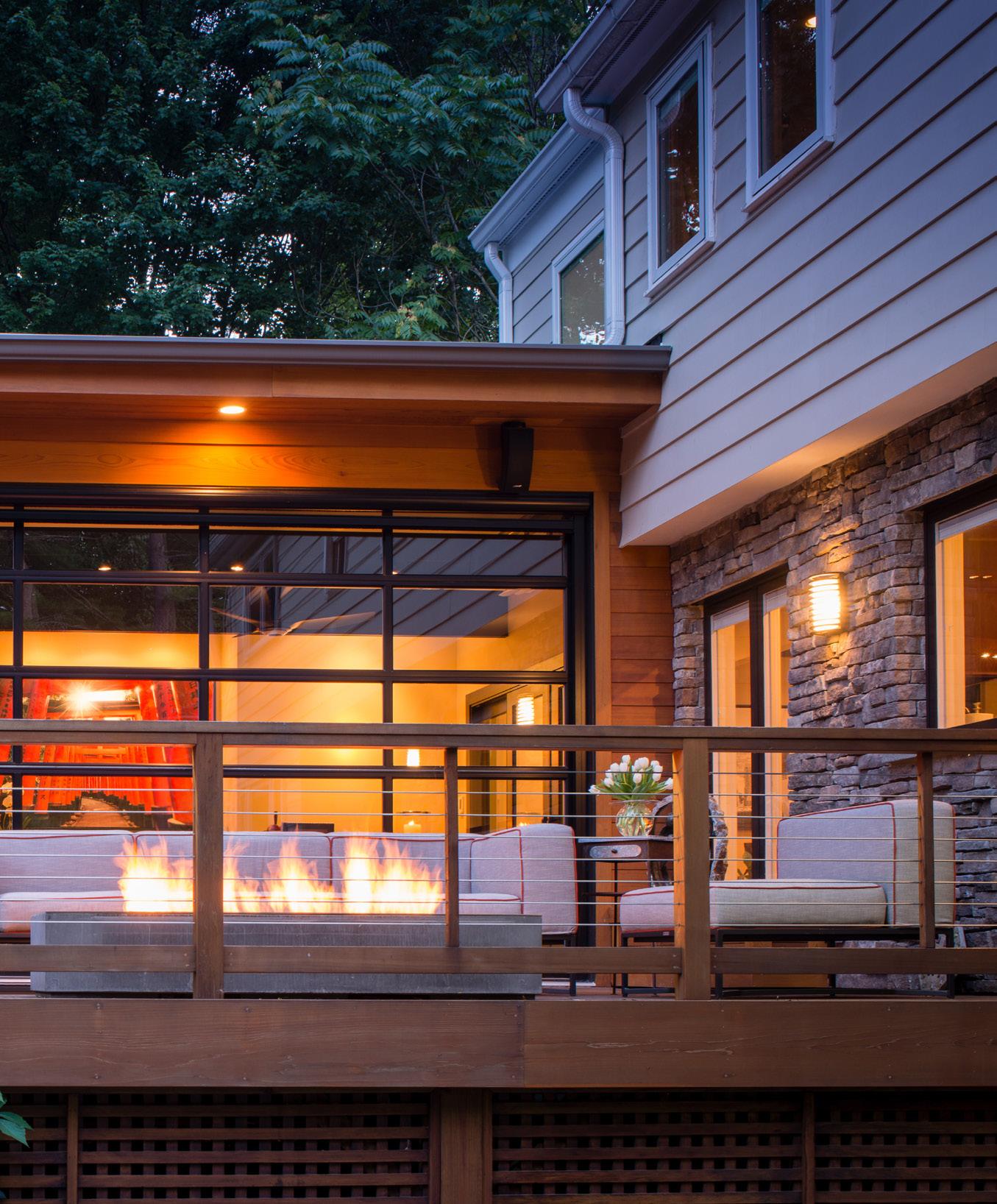
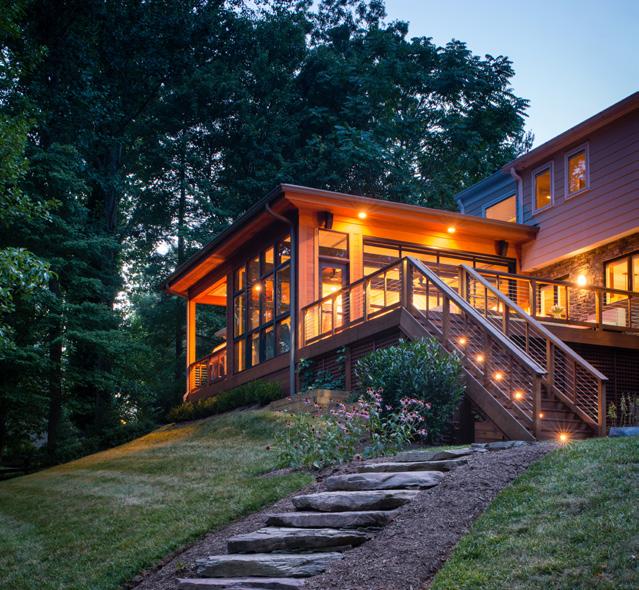
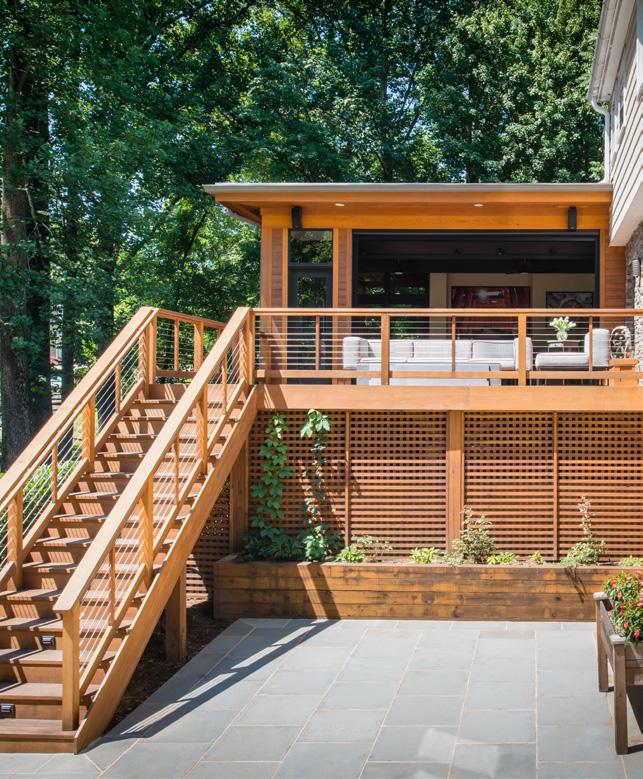
THE SOLUTIONS
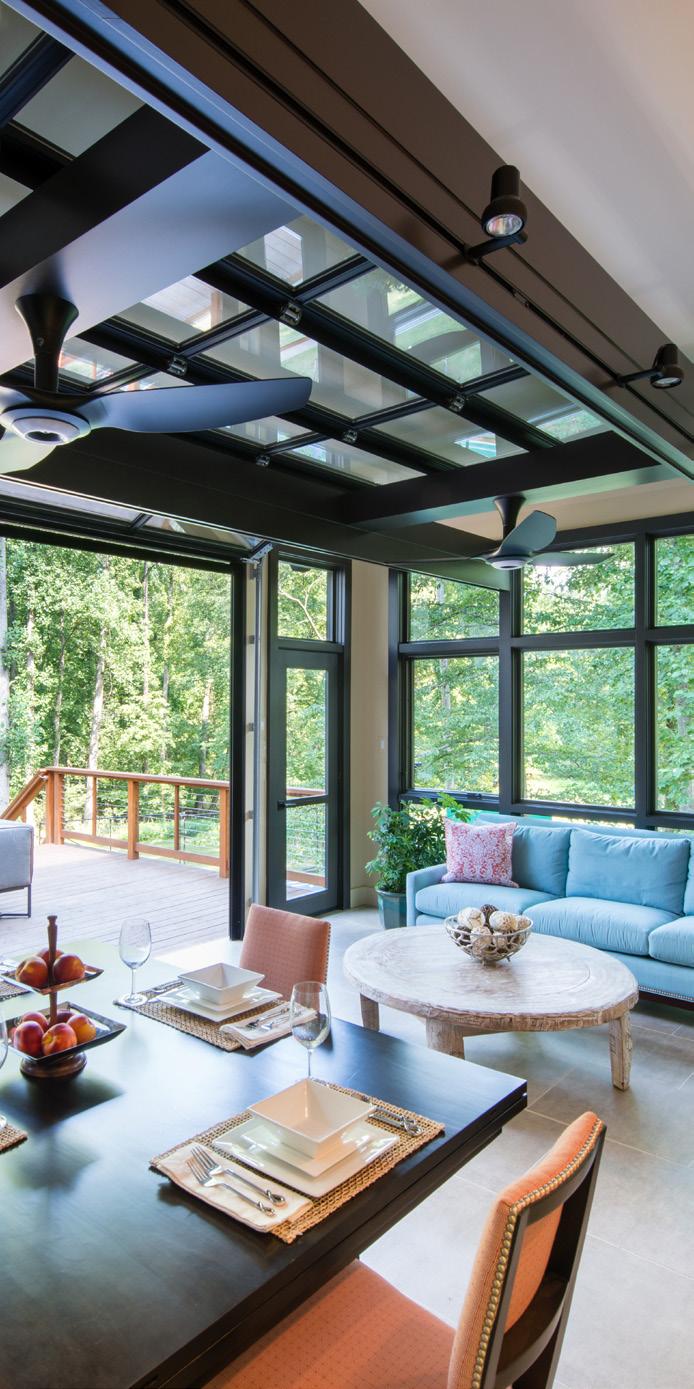
To extend the use of the three-season room, the design team incorporated removable glass and screen panels including powered screens for the garage door, as well as ceiling fans and a heated tile floor. Many of the elements can be operated remotely via a mobile device. To avoid having to relocate gas and electrical utilities from under the kitchen window, Anthony Wilder created a moveable bench that both conceals and provides access to these elements. In addition, since the bar is susceptible to the weather, the team used marine-grade exterior plywood to create the cabinet. A gas firepit in the outside portion, as well as a covered grilling station with range hood and gas line offer additional amenities.
THE RESULTS
The multi-functional, indoor-outdoor space not only provides plenty of space for entertaining, but also presents a sophisticated look, whether the garage door is open or shut. Lattice hides the utilities and blends with the landscaping, while step lighting and LED strips illuminate the deck at night and low-maintenance cable rails provide unobstructed views of the property. Also, the sports equipment was moved to a lower landing, out of sight, but still accessible.


