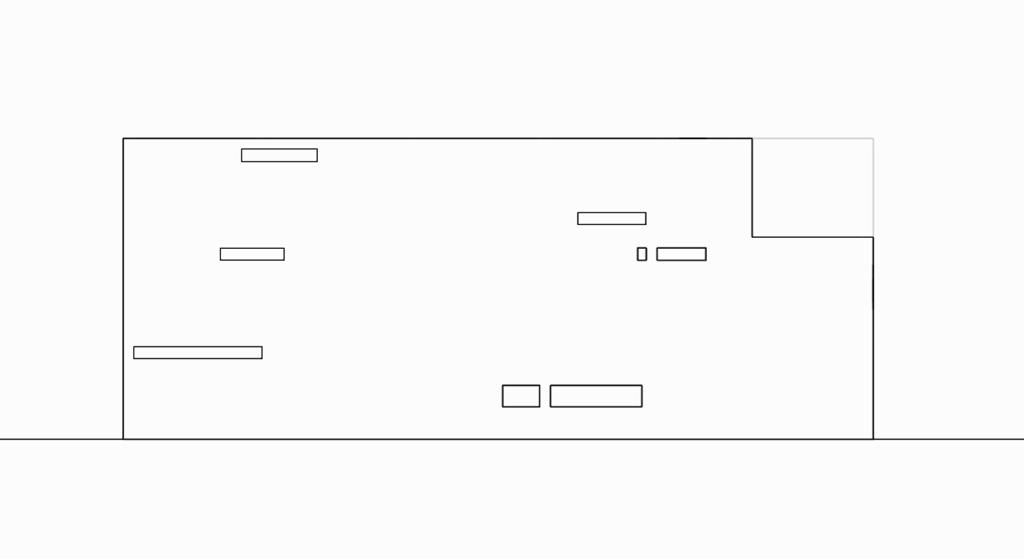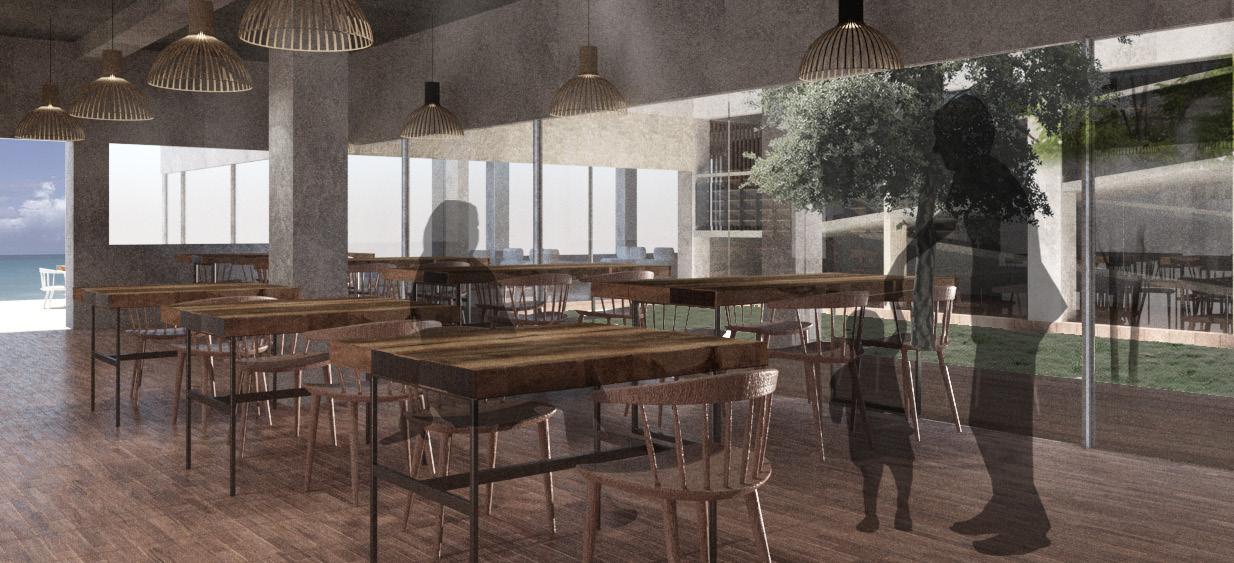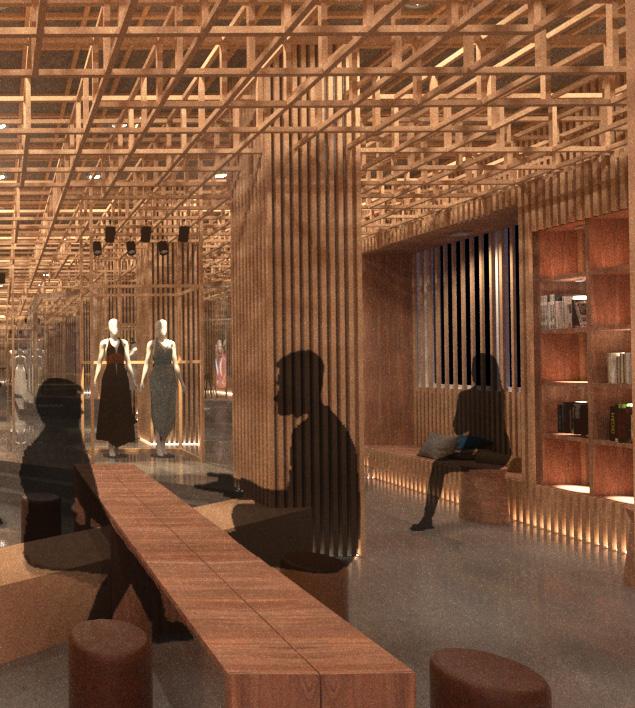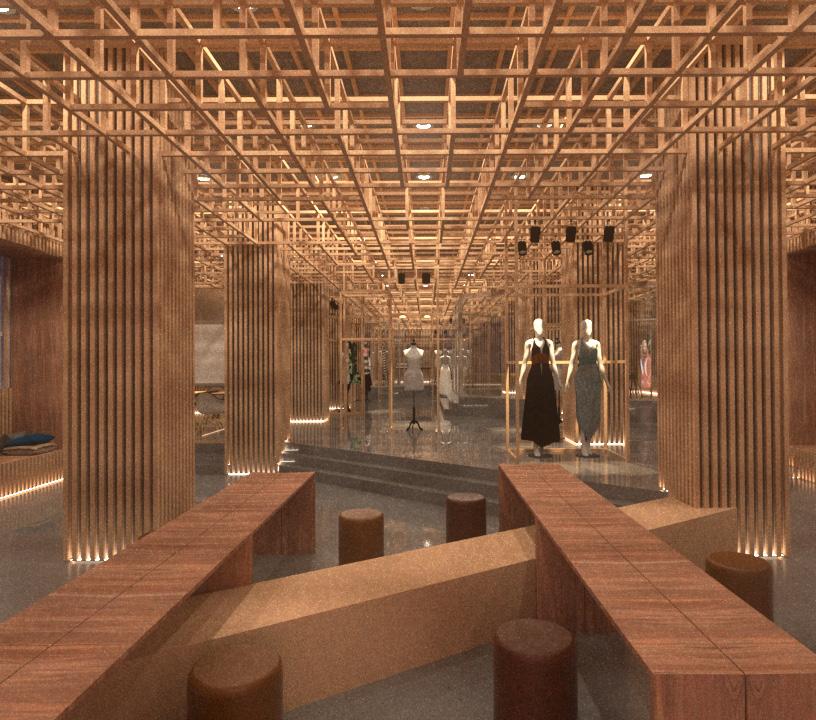PORTFOLIO
2017-June 2020
Architecture, Interior, spatialDesign
Shao Yu Tsai

Education
Shao Yu Tsai
+886 978951089
johnnygl4m3@gmail.com
2016-2020 Fu -Jen Catholic University , BA in Applied Arts , specializing in interior design
Futher Education
VizAcademy Online School, UK (Real-time video learning sessions
Work Experience
Jai-design Interior Decoration Co., Ltd. Zoul Ltd.
Award
2020 The Land of Little Rain - Young Pin Nomination - Spatial Design
2019 Shuttle Weaving Shadows - TSID Nomination
2
4 Land of Bitter Rain - Emotional Resonance Art Gallery
Young Pin Nomination - Spatial Design
14 Guesthouse Design - "Echo Retreat" - Inspired by the Song 22 Graveyard Design - Fu Jen Yu Bin Graveyard
CONTANT
28 34 40 41 Maker Space - Fashion Maker-Shuttle Weaving Shadows Office Design - Pinterest 3D Visualization in ZOUL Company 3D Visualization in ZOUL Company TSID Nomination 3
of Bitter Rain


Studio professor : Mr. Yu-Fong Lin, Mr. Yong-qing Bai
Design Team : Shao-Yu Tsai , Pai-Han Hsueh
Concept
Drawing inspiration from Wu Ming-yi's "Land of Bitter Rain," I propose the creation of a Natural Art Museum that seamlessly fuses environmental and humanistic elements. This unique space aims to harmonize nature and art, prompting visitors to reflect deeply on life. By integrating the environment with artistic expressions, the museum seeks to inspire mindfulness and a profound connection with the interplay between nature, art, and the human spirit. The goal is to provide a sanctuary where visitors can explore the synergies of nature and art, fostering a deeper appreciation for life's inherent beauty.
4
01_Land
Graduation project | 28 weeks
Site Planning

Site analysis
The private guesthouse and camping site are situated on a base predominantly. covered in asphalt and concrete, surrounded by artificial structures.
Field Inspection


The existing structures of the guesthouse on the site will be dismantled, and the concrete and asphalt covering the land will be removed, restoring the land to its natural state.

Shaping a more humble physical form in relation to the land, we aim to create a behavioral pattern that is more interconnected with the environment.


Unique landscapes formed by erosion from wind, seawater, rainfall, and other natural elements serve as the foundational basis for the development of the entire space, leveraging the natural topography.
Return to nature
Placement of the site
5
Sketch of the Landscape
Linshanbi Recreation Area is located at No. 15, Xiayuankeng, Shimen District, New Taipei City
Enivironment Analysis






Scaling
Diagram Development
Tidal Analysis
Wind Analysis
up and Push down Smooth and Subtract
Individual self-contained unit Slice Pull
space
down into
form circulation pathways
Creating linkages to
zones
Cluster segmentation into
6
Shaping in mutual influence with the environment





7
Hand-Drawn Illustration

C/
Master
space
Entrance
Square
Plan excessive
A/
B/
Storytelling hub
Exhibition hall
Time corridor
Exhibition hall
Exhibition hall
Chronicle Nexus & Tea Pavilion
Exhibition Hall & Lecture Theater
Story Wall
Contemplative space Sense of Space Community space
space 8
Prologue A D E G H I J K L F C
D/
E/
F/
G/
H/
I/
J/
K/
Contemplative
L/
Floor Plan 1F B1 B2 B3 Sea level 9






Section
B-B’
C-C’
A B B' C D' E F C' D E' F' A'
10
D-D’ E-E’ F-F’
A-A’
Visualization



 "The romantic tales unfold on the canvas only when brought to life by an enchanted system." - Wu Mingyi
Entrance
"The romantic tales unfold on the canvas only when brought to life by an enchanted system." - Wu Mingyi
Entrance
11
Exhibition hall

"Through architecture, nature carries the internal transformations, both reflecting and merging with each other, stirring profound waves within the heart." - Wu Mingyi

 "Time, there is no later in time; the present is already later." - Wu Mingyidy later." - Wu Mingyi
Story wall
Exhibition hall Chronicle Nexus
"Time, there is no later in time; the present is already later." - Wu Mingyidy later." - Wu Mingyi
Story wall
Exhibition hall Chronicle Nexus
12


 Story Wall
Story Wall
13
Exhibition hall
02_Guesthouse Design

"Echo Retreat" - Inspired by the Song In-class group assignments
Tutor : Mr. Hui-hong Jian
Design Team : Shao-Yu Tsai , Mei-Chi Hong , Ting-Yi Wu
Concept

The concept was based from a song,"Lilian,"written by Dongye Song. Travelers come here and gradually examine themselves. Dialouge with the inner "her". Set foot to find the "He" he desires. In the end, there was only quiet.
Lyric
The longer started a journey, she found
And in the darkness of the dusk, She prayed.
Deep in the night, she turned and heard
The desperate groan
A loving lady and her long hair
She cam, along with the steps of the dusk
And her jade green clothes, in the fire, were merely ashes and dust.
The fire lightrd the night, until dawn.
Until the lady dashed towards the door.
She whispered
"Far far away from whereI stand, there is a beach"
"My longer. he's in the sea, his hands on the sail"
"If you see him on the shore"
"If you see him on the shore"
"Tell him your name and mine"
"... ... And my name, is Lillian."
Site Analysis
.Opposite the Wai'ao Train Station in Toucheng, Yilan.
.The sunrise over Turtle Island in the east.

Design Strategy
.In the journey through the inn, the process of pursuing a goal becomes an intriguing experience:Corridor → Elevated Courtyard → Slope → Corridor
.Gradually, within the architecture, the view of the sea unfolds. The subtle encounters with nature (sunlight filtering through, the sound of ocean waves) and interactions with people create a wandering experience.
.Ensuring that each room offers a tranquil view of the sea allows for a serene connection with nature throughout the stay.
Diagram




Original Remove specific segments or portions from geometric shapes. Place a tree at the center, with the tree as the focal point, creating a permeable space.
Wai'ao Train Station Ocean Main Building
16
Floor Plan
Third Floor Plan
A twin room
B twin room
C quadruple room Sea
Second Floor Plan
A twin room
B reading area
C balcony
D twin room
E boss's room
F laundry room
G storage room
H quadruple room
First Floor Plan
A lobby
B shower room
C afternoon tea area
D outdoor seats
E restaurant
F toliet
G dining area
H kitchen
Sea
Sea
A A B D E F G H C B A C
I storage and purchase
17

由 Autodesk 由由由由由 由 Autodesk 由由由由由 由 Autodesk 由由由由由 由 Autodesk 由由由由由 由 Autodesk 由由由由由 A Entrance BFace to ocean C Face to Wai Ao Station A B A' B' C' 18
Facade

a-a' The sloping pathways themselves offer an intriguing flow, and as you ascend each floor, there are spaces to appreciate the sea view, creating a natural and dynamic atmosphere.


a
c '
19
b
c b' a'
Section
Visualization

 The overall design of the homestay centers around a central atrium, with slopes and corridors winding around it as the main focal point
Atrium
Starting from the first-floor common area and gently sloping towards the accommodation spaces, the transparent walls facing the sea allow for a panoramic view of the ocean on each floor.
The overall design of the homestay centers around a central atrium, with slopes and corridors winding around it as the main focal point
Atrium
Starting from the first-floor common area and gently sloping towards the accommodation spaces, the transparent walls facing the sea allow for a panoramic view of the ocean on each floor.
20
Slope

The combination of concrete and wooden elements complemented by metallic textures presents a calm and relaxed ambiance.




21
Restaurant
03_Graveyard Design
Fu Jen Yu Bin Graveyard
Tutor : Mr. Hui-hong Jian
Design Team : Shao-Yu Tsai , Mei-Chi Hong , Ting-Yi Wu

Concept
Using a circle as the focal point of Yu Bin's ideology, a long corridor with a sloped water wall guides people into this gathering space, creating a sacred and serene atmosphere. The downward architecture contrasts with the surrounding tall buildings, immediately instilling a sense of solemnity.

Site Analysis
.Located behind the College of Arts at Fu Jen Catholic University
.Featuring open spaces, serene and comfortable, often hosting gatherings among classmates .Surrounded by buildings on all sides



Design Strategy

The transparent glass allows water and light waves to penetrate into the underground cemetery, creating a lively yet serene atmosphere in the subterranean space.
A elongated waterway corridor leads into the cemetery, providing visitors with a tranquil transitional space for contemplation upon entering this place.
Surrounded by a contrast of tall and short structures, a serene courtyard at the heart of the building complex offers a peaceful haven.
Establishing platforms and seating areas provides students with spaces for relaxation and activities.
由 Autodesk 由由由由由 由 Autodesk 由由由由由 由 Autodesk 由由由由由
A B A
C
C D
B
D
N E W S 24
由 Autodesk 由由由由由 由 Autodesk 由由由由由 由 Autodesk 由由由由由 由 Autodesk 由由由由由 Autodesk 由由由由由 Autodesk 由由由由由 由 Autodesk 由由由由由 由 Autodesk 由由由由由 由 Autodesk 由由由由由 A A A' A' A Sloping Pathway A B C D E C Chapel F Stage D Staircase B Circular Corridor (Circular Gallery) Floor Plan And Section S : 1/400 25



Before entering the park, traverse through sloping pathways on both sides where the sound of flowing water and changing play of light create a serene ambiance, inducing a sense of calmness in visitors.
Visualization/Model 26
Sloping Pathway

The light and shadows from the overhead water pool reflect onto the corridor, creating a tranquil atmosphere. The circular flow and ripples allow people to immerse themselves in contemplation in this space.

Before entering the park, traverse through sloping pathways on both sides where the sound of flowing water and changing play of light create a serene ambiance, inducing a sense of calmness in visitors.
Chapel
27
Circular Corridor
04_Maker Space
Fashion Maker-Shuttle Weaving Shadows
Studio professor : Mr. Yu-Fong Lin, Mr. Yong-qing Bai Design Team : Shao-Yu Tsai , Pai-Han Hsueh

Concept
A group of fashion designers, realizing the environmental impact of unused materials generated by the fashion industry, formed a dedicated team with a shared commitment to sustainability. They redefine fashion by repurposing existing old clothing materials, fostering self-reflection and collaboration throughout the process. Old clothing fashion becomes more than a lifestyle choice, evolving into a contemplation of the relationship between individuals and the environment.

Site Analysis
This building belongs to a more traditional architectural style, characterized by a clear structural design with neatly arranged columns and rectangular spatial divisions.

Design Strategy
Transforming old clothes into fashionable attire for sustainable legacy, the space centers around a dialogue between people and the environment. By seamlessly integrating natural elements with historical architecture, it creates a space for conversations, highlighting the reimagining of old garments.
Diagram
Brainstorming
Clothing

Concept
Textural Structure
Main Axis Spirit
Abstract Structure
Lighting
Co-prosperity
Sustainable Environmentally Friendly Materials
30


Section 由 Autodesk 由由由由由 由 Autodesk 由由由由由 由 Autodesk 由由由由由 由 Autodesk 由由由由由 由 Autodesk 由由由由由 A Entrance-1 A B C D E F H I G B Entrance-2 C Entrance-3 D Office Space E Discussion Space F Exhibition Space G Workspace H Rest Area I Used Clothing Storage Cabinet A A B B A' A' B' B' 31
Floor Plan

 In the center, there is a large TV wall that can play fashion
A space is provided for discussions and meetings, equipped with a whiteboard, design paper, and various tools for collaborative use.
Rest Area
In the center, there is a large TV wall that can play fashion
A space is provided for discussions and meetings, equipped with a whiteboard, design paper, and various tools for collaborative use.
Rest Area
32
Office Space
Visualization/Model

Workspace


 A space crafted by designers, featuring floor-to-ceiling glass doors to provide an open atmosphere, enhancing the overall comfort of the working environment.
A space crafted by designers, featuring floor-to-ceiling glass doors to provide an open atmosphere, enhancing the overall comfort of the working environment.
33
05_Office Design
Pinterest
Tutor : Mr. Hui-hong Jian
Design Team : Shao-Yu Tsai , Mei-Chi Hong , Ting-Yi Wu

Concept
Designing with an employee-centric perspective, the goal is to create an open, relaxed, comfortable, and collaborative space. Diverse spatial arrangements reflect the vibrant nature of the young company. Through corporate visual elements, the design showcases the company's youthful and intriguing characteristics, fostering a continual sense of curiosity among users.


Concept
.Cultivating the visual identity and ambiance of the corporate image to enhance the concept of endless exploration on the network.
Pin+Interest=Pinterest translates the corporate philosophy into tangible elements using points, lines, and surfaces, with blocks serving as spaces for employee gatherings.

36
Floor Plan
Green
Staircase Hall
Reception Room
Red
Service Counter
Small Meeting Room
Mobile Office
Yellow Conference Room
Restaurant
Balcony
Blue
Design Department
Medium Conference Room
Small Discussion Room Grey Marketing Department Engineering Department White-
咖啡色
DH:228cm REF +15 +15 +36 +90 +36 +36 +90 +90 +18 +72 +54 +18 +54 +72 +54 +18 +36 +54 +72 +90 +18 +54 +36 +72 +18 +54 +36 +72 +18 +18 +54 +36 +0 •••••••••••••••••••••••••••••••• •••••••••••••••••••••••••••••••• ••••••••••••••••••••••••••••••••
Secretary's Office Manager's Office
Utility Room Sales Department Machine Room Warehouse
37



Section A-A'
REF A B A' B'
B-B'
Visualization





06_3D Visualization in ZOUL Company
This project is the "Tianan Qianshu" development located in mainland China. Our company has undertaken the design for their investment promotion advertising graphics. The design and rendering for this project were executed by our team.





40
07_3D Visualization in JAI Interior Design
These projects are subsequent collaborations between me and JAI Interior Design Company.





41































 "The romantic tales unfold on the canvas only when brought to life by an enchanted system." - Wu Mingyi
Entrance
"The romantic tales unfold on the canvas only when brought to life by an enchanted system." - Wu Mingyi
Entrance


 "Time, there is no later in time; the present is already later." - Wu Mingyidy later." - Wu Mingyi
Story wall
Exhibition hall Chronicle Nexus
"Time, there is no later in time; the present is already later." - Wu Mingyidy later." - Wu Mingyi
Story wall
Exhibition hall Chronicle Nexus


 Story Wall
Story Wall











 The overall design of the homestay centers around a central atrium, with slopes and corridors winding around it as the main focal point
Atrium
Starting from the first-floor common area and gently sloping towards the accommodation spaces, the transparent walls facing the sea allow for a panoramic view of the ocean on each floor.
The overall design of the homestay centers around a central atrium, with slopes and corridors winding around it as the main focal point
Atrium
Starting from the first-floor common area and gently sloping towards the accommodation spaces, the transparent walls facing the sea allow for a panoramic view of the ocean on each floor.























 In the center, there is a large TV wall that can play fashion
A space is provided for discussions and meetings, equipped with a whiteboard, design paper, and various tools for collaborative use.
Rest Area
In the center, there is a large TV wall that can play fashion
A space is provided for discussions and meetings, equipped with a whiteboard, design paper, and various tools for collaborative use.
Rest Area



 A space crafted by designers, featuring floor-to-ceiling glass doors to provide an open atmosphere, enhancing the overall comfort of the working environment.
A space crafted by designers, featuring floor-to-ceiling glass doors to provide an open atmosphere, enhancing the overall comfort of the working environment.





















