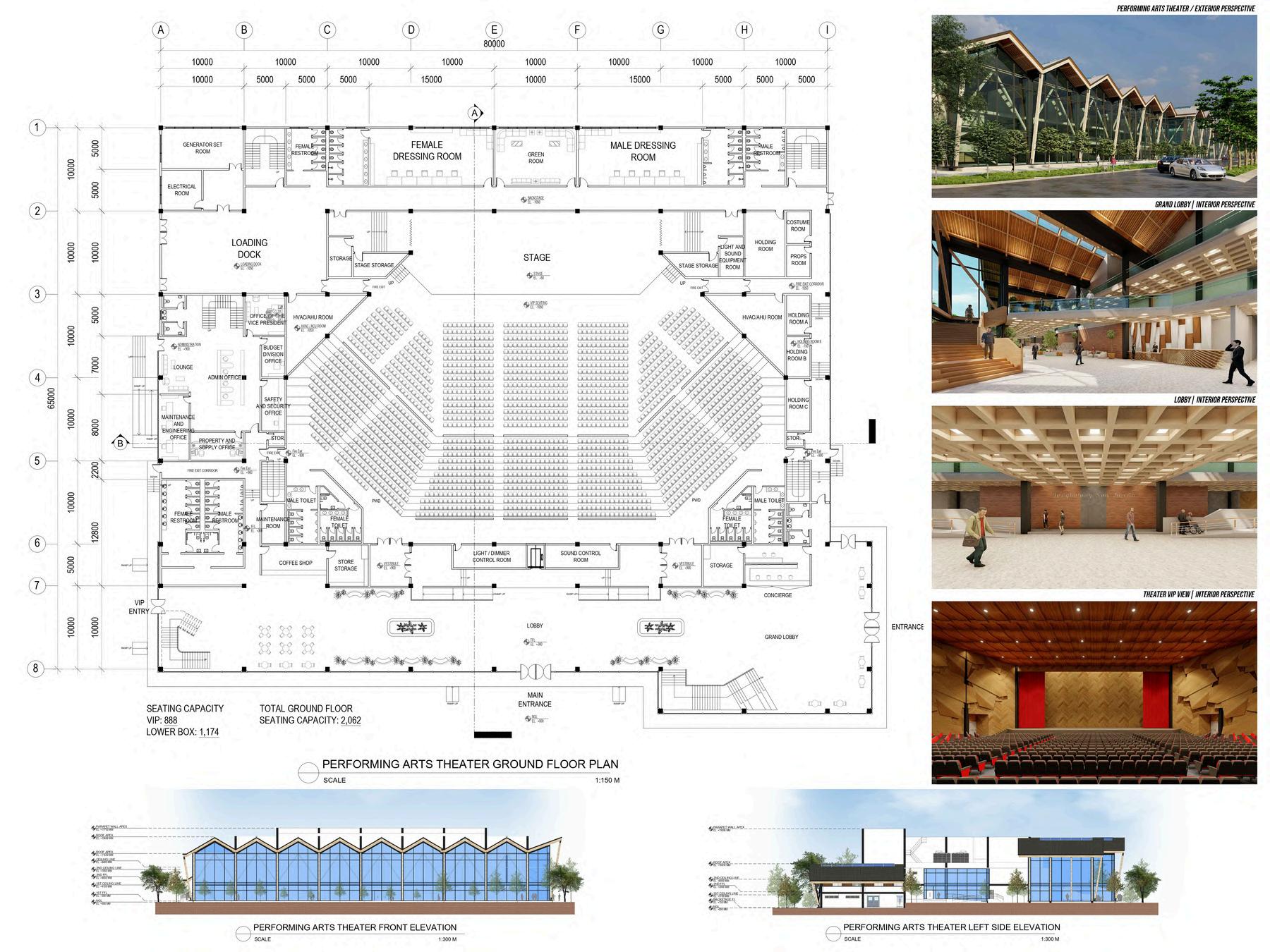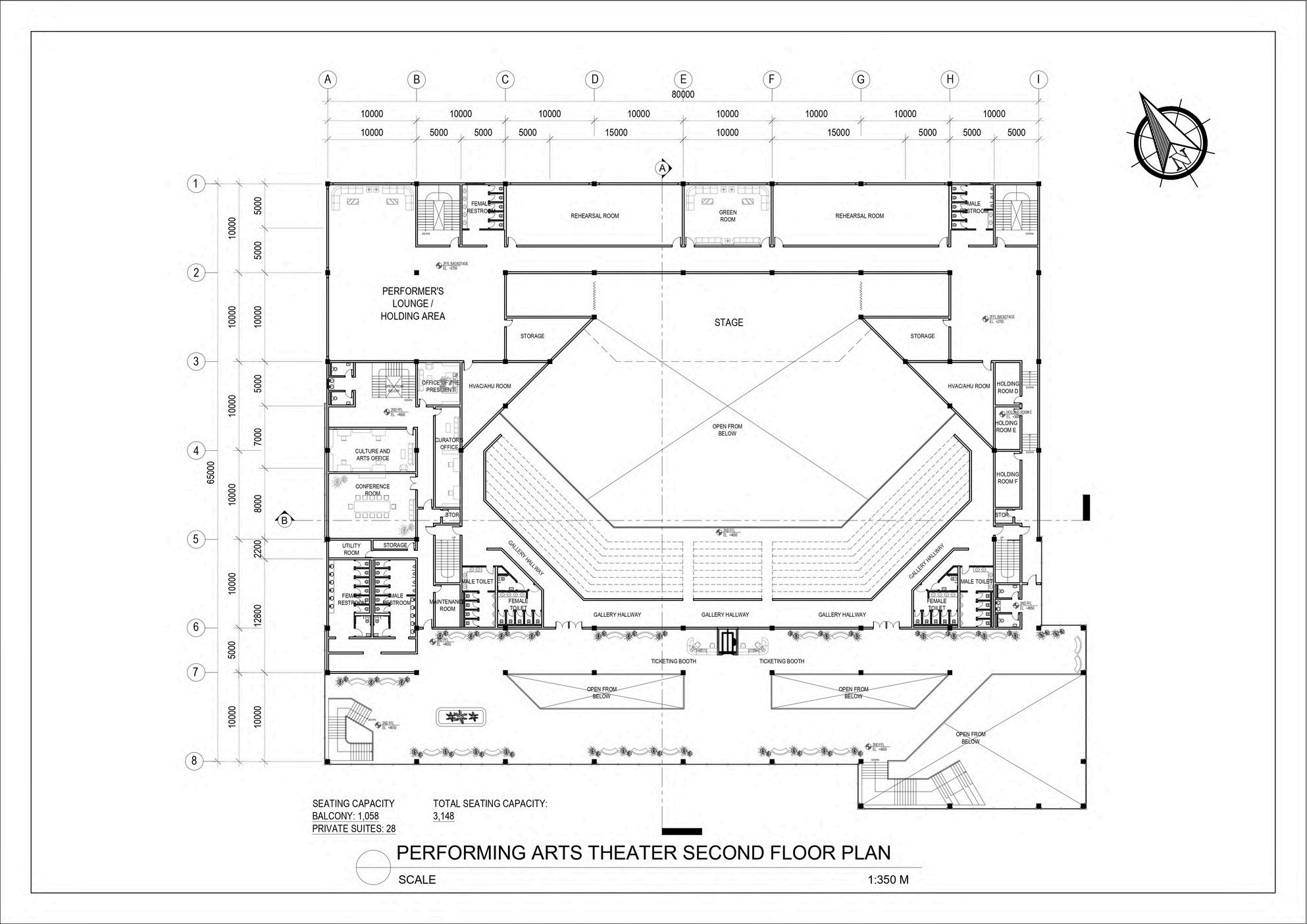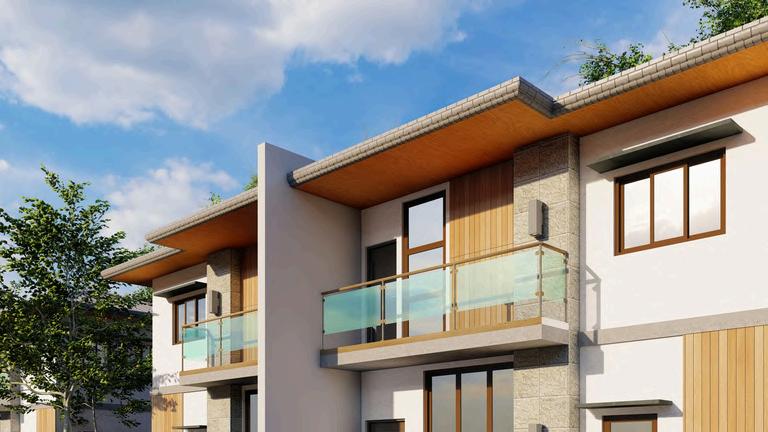ARCHITECTURAL PORTFOLIO
selected works
2022 - 2024


selected works
2022 - 2024


12 - 31 - 2000
Caloocan City, Metro Manila
I am a motivated architecture graduate with a passion for design and a continuous drive to learn and improve. I am committed to producing high-quality results that reflect both functionality and creativity. With a keen eye for detail and a commitment to excellence, I consistently strive to meet project goals and ensure client satisfaction. I thrive in collaborative environments where I can contribute my ideas while continuously growing and honing my architectural skills.


johnraysupera@gmail com

(+63) 966 704 9335
#25 Balite St Amparo Subdivision Caloocan City
COLLEGE
POLYTECHNIC UNIVERSITY OF THE PHILIPPINES
BACHELOR OFSCIENCEINARCHITECTURE
SPECIALIZED IN CONSTRUCTION MANAGEMENT
DEAN'SLISTER
SENIOR HIGH SCHOOL
-
JUNIOR
AMPARO
ELEMENTARY
AMPARO ELEMENTARY SCHOOL
- 2013
-
Computer Aided Design Operator
Telkha Network Inc. (Sep 2024 - Oct 2024)
Operates detailed engineering plans using Computer-Aided Design (CAD), focusing on electrical and wiring diagrams for ECE equipment utilized in the North-South Commuter Railway (NSCR) project.
Architectural Intern (OJT 2)
VBo Architects + Engineers (Aug 2023 - Oct 2023)
Participates site construction supervision, site daily reports, drafting, site visits, 3D modeling, planning, client presentations, documentations.
Architectural Intern (OJT 1)
ADDS - Architect Diaz Design Studio (Jul 2022 - Sep 2022)
Involves in planning, drafting, 3D modeling, documentations, site visits, and site inspections.
3D MODELLING & 2D DRAFTING
AutoCAD
Sketchup
VISUALIZATION
Lumion
Enscape
PRESENTATION
Adobe Photoshop
Canva
MICROSOFT OFFICE
Microsoft Word
Microsoft Powerpoint
Microsoft Excel
OTHER SKILLS
Scale Model Making
Graphite and Charcoal Portrait Drawings
Freehand Drawing
Painting
Dean’s Lister
AY 2020-2021 (First Semester)
AY 2021-2022 (Second Semester)
AY 2023-2024 (First Semester)
Exhibit
Manual Drawing Sketches featured in Critex Architectural Exhibit 2020
1 2 3






The city of San Jose Del Monte, a highly urbanized area in Bulacan, is facing significant challenges in preserving its cultural heritage due to a history of resettlement and rapid urbanization. As a result, there is a progressive loss of cultures and traditions The goal of providing a dedicated space for cultural activities is to create an environment where the community can actively preserve and celebrate their cultural heritage, strengthen social cohesion, and promote the long-term sustainability of San Jose Del Monte's cultural identity.
TYPOLOGY
LOCATION
Cultural Center
San Jose Del Monte, Bulacan


EXTERIOR PERSPECTIVE


SUN AND WIND PATH ANALYSIS

FLOOD MAP

VEGETATION MAP

PROXIMITY MAP





The site was planned according to the natural contour line of the site. The buildings are placed on relatively flat area of the site while the rolling terrain was utilized by making it use for amphitheater for outdoor cultural events and activities. By integrating the building into the landscape, it will reduce the amount of excavation and grading required, preserving the natural topography and minimizing environmental disruption. This approach also enhances the aesthetic appeal of the building, making it blend seamlessly with its surroundings.




Performing Arts Theater
The building comprises Performing Arts Theater, Administrative Offices, Rehearsal Rooms and Holding Areas. The facility effectively ensures to accommodate a wide range of cultural events and performances, and activities of the city. It serves as a dynamic hub for artistic development, offering well-equipped spaces for rehearsals, training, and live performances. Additionally, the facility aims to strengthen community engagement by hosting cultural festivals, workshops, and educational programs that celebrate and preserve the city's rich heritage.






The roof structure are formed based on the silhouette of the mountains. This reflects the inspiration form of the mountains of Sierra Madre.

Exhibition Hall and Library
The building is composed of an Exhibition Hall and a Library The Exhibition Hall serves as a dynamic space for showcasing traditional crafts, historical artifacts, visual arts, and local cultural expressions, fostering appreciation and awareness through exhibits, multimedia presentations, and interactive displays. Meanwhile, the Library functions as a resource hub, housing books, manuscripts, digital archives, and audio-visual materials that document the city’s cultural heritage. It supports researchers, students, and cultural enthusiasts while also serving as a venue for lectures, workshops, and discussions.

High ceilings are incorporated to improve natural ventilation within the building. Warm air rises, and high ceilings allow this warm air to move up and out through strategically placed vents or openings This passive cooling strategy reduces the need for air conditioning, lowering energy consumption and creating a more comfortable indoor environment.


ART GALLERY
Featuring the local art of San Joseños SKETCHUP|LUMION





EXHIBITION HALL ART GALLERY




A two-story modern residential house in Angono, Rizal, was an actual project during my OJT 1 at ADDSArchitect Diaz Design Studio under the supervision of Ar. Larry Diaz. My responsibilities included plan revisions, 3D modeling, and rendering perspectives, allowing me to apply theoretical knowledge to realworld architectural practice. The house features a modern tropical design, emphasizing natural ventilation, large windows, and the use of sustainable local materials such as stone and wood to create an energyefficient and aesthetically pleasing living space
TYPOLOGY
LOCATION YEAR
Residential
Angono, Rizal








The studio is founded on the belief that holistic and people-centered design, combined with the touch of Filipino Architecture, can transform environments and elevate experiences. The office features element of wood which reflects the Filipino architecture The studio has spacious lounge area and consultation area for the benefit of the comfort of the clients. Large windows are also featured for natural lighting and passive cooling of the studio for proper ventilation.
TYPOLOGY
LOCATION YEAR
Caloocan City


INTERIOR PERSPECTIVE

The Brand name “ARRAY Designs” is based on my nickname “Ray”. Basically, the company name ARRAY means Ar Ray or Architect Ray On the other hand, Array also means an impressive display or range of a particular thing, which reflect the overall concept of the brand to create an immersive architectural project, organizing and arrangement of spaces that will meet the needs of the clients.

The logo of ARRAY Designs uses the letterform type of branding logo The logy displays the letter A and R of the brand which is also the acronym for Architect Ray The logo features the color brown and element and texture of wood that symbolizes Filipino Architecture. This also reflect the philosophy of the brand which aims to “putting people at the center and embracing the unique characteristics of Filipino Architecture”. Similarly, the font used in on the brand name and tagline is a Filipino Font that are usually can be seen on jeepney placards and posters.





The design revolves around community building and interpersonal relations to create a sense of safety and inclusivity. To create a holistic environment for the users, the design seeks to create accessible communal spaces for every step of the incrementing levels of society creating a concentric progression of communities in the community.
TYPOLOGY
LOCATION YEAR
COLLABORATORS
Mixed-Type Housing Development
Dasmariñas, Cavite
2022
Tristan Marco Gregorio
Victoria Osido
John Michael Glen Solo
John Ray Supera
Aeron Vargas
Audie Vargas
INVOLVEMENT
Central Park Urban Planning, Site Development Plan, 3D Modelling, Rendering Perspectives


EXTERIOR PERSPECTIVE
ZONINGSTUDY
LEGEND
Commercal
Institutional
Recreationa
MixedUse
Residential


TYPOLOGYSTUDY
LEGEND
Apartments
Shophouse(3Storey)
Shophouse(2Storey)
DUPLEXHOUSING(OPENMARKET)
SNGLEDETACHED(OPENMARKET)
SNGLEDETACHED(MIDCOST)
DUPLEXHOUSING(MIDCOSTCOST)
NSTTUTIONALSTRUCTURES
COMMERCIALSTRUCTURES

UTILITIES


BASKETBALL COURTS






Duplex - Open Market


A 2-storey duplex house comprises of 1 master bedroom 2 bedrooms, kitchen, living area, dining area, entertainment area and balcony.
P e r s p e c t i v e s

A mixed-use development in Brgy. Don Jose, Sta. Rosa, Laguna which provides integration of surrounding developments and communities around the site that promotes environmental sustainability, cultural sensitivity, and social accessibility.
TYPOLOGY
LOCATION
YEAR
COLLABORATORS
Mixed Used Development
Santa Rosa, Laguna
INVOLVEMENT
Julius Raynera
Junjie Ocharan
John Michael Solo
John Ray Supera
Aeron Vargas
Shop house floor plans, Site Development Plan, 3D Modelling, Rendering Perspectives


EXTERIOR PERSPECTIVE Mall and Office







Through the design, the concept seeks to showcase El Nido's identity and culture through the use of vernacular materials and structures inspired with one of its most unique product, the Nido Nest. The design aims to create a relaxing environment that takes the users to fully embrace the natural beauty and culture of El Nido thus its name "Benwa Newanan" which roughly translates to "home in nature"
TYPOLOGY Beach Resort Nacpan, El Nido, Palawan
LOCATION YEAR
COLLABORATORS
INVOLVEMENT
2023
Tristan Marco Gregorio
Victoria Osido
John Michael Glen Solo
John Ray Supera
Aeron Vargas
Audie Vargas
Restaurant Floor Plan, Event’s Place Floor Plan, Site Development Plan, 3D Modelling, Rendering Interior & Exterior Perspectives


Pool Area



CONCRETE










Restaurant



Event’s Place



johnraysupera@gmail com