JOHN SITA
ARCHITECTURE PORTFOLIO
SELECTED WORKS 2020-2024
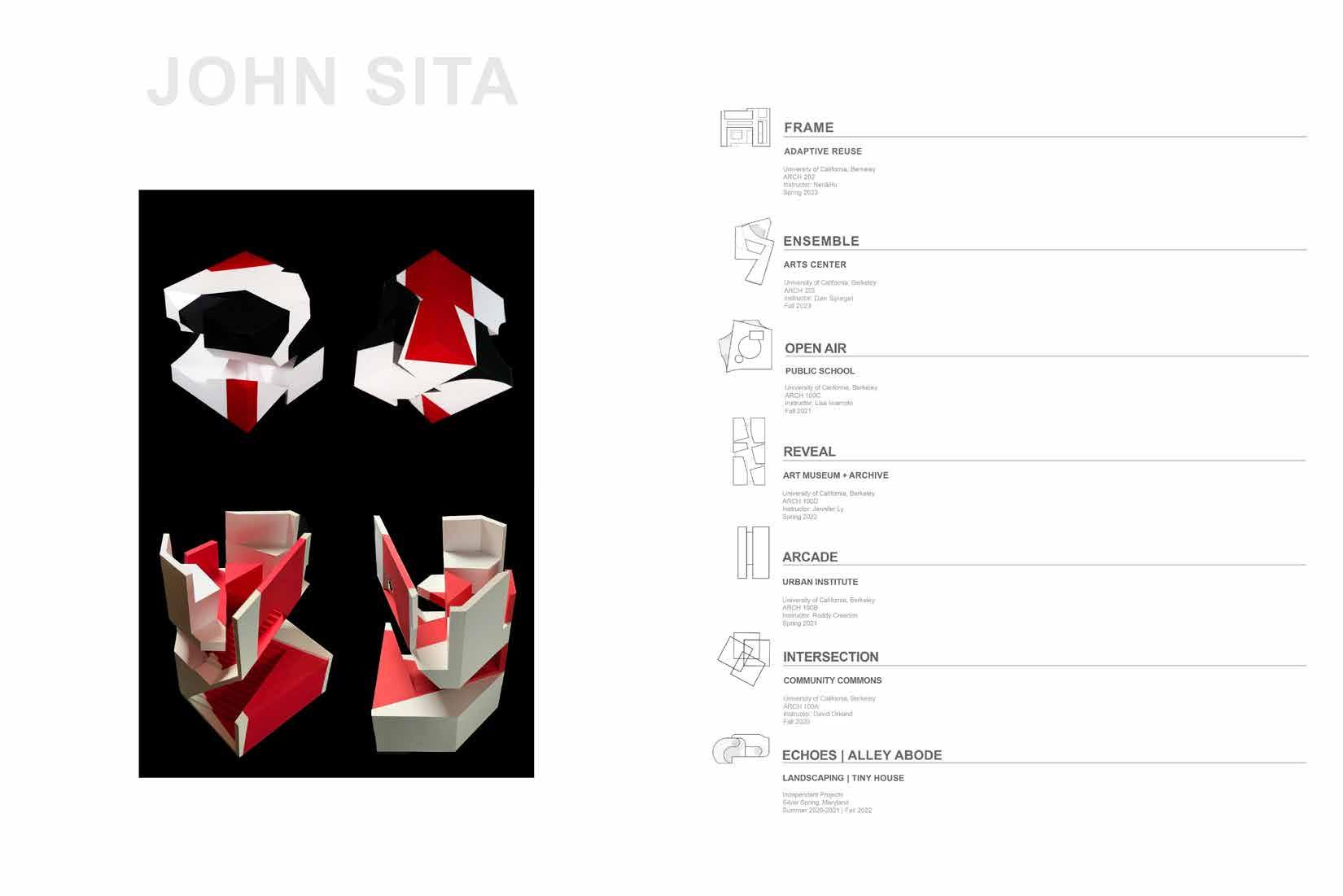




With Portsmouth Square and the Hilton Hotel serving as the “living room” of Chinatown in San Francisco, the proposal seeks to hone in on the certain experiences of activity and culture that make the area what it is today through the concept of framing. By utilizing layers of apertures in walls, ceilings, and the landscape, and contrasting new and old materials, the proposal aims to break down the massive, Brutalist nature of the hotel and square into more intimate moments while adding housing and museum programs.
FRAME
PROGRAM: ADAPTIVE REUSE
LOCATION: PORTSMOUTH SQUARE
COURSE: ARCH 202
INSTRUCTOR: NERI&HU
TERM: SPRING 2023
PARTNER: HUNTER LI





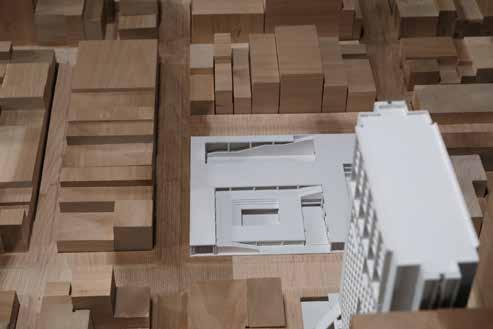

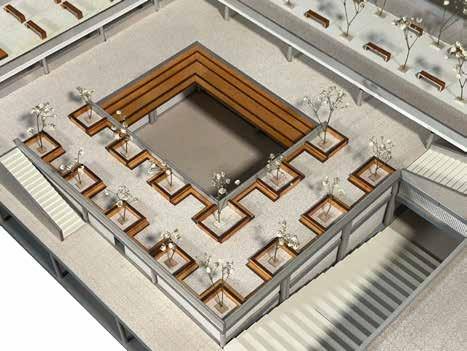
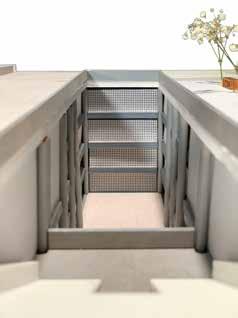
On both the landscape and in the hotel, large-scale frames focus into large zones of activity, such as the cultural center, museum, restaurant, gym, etc... Meanwhile, small scale frames focus on personal experiences, such as views to the sky/bay or inter-
-actions with everyday objects. Therefore, framing creates threshold spaces with a sense of warmth and domesticity within the otherwise imposing hotel and square.

hunter li & john sita physical model 8’ 16’ 32’ Section A
Neri & Hu Studio
Neri & Hu Studio
li &
sita physical model
hunter
john
hunter li & john sita physical model
Neri & Hu Studio


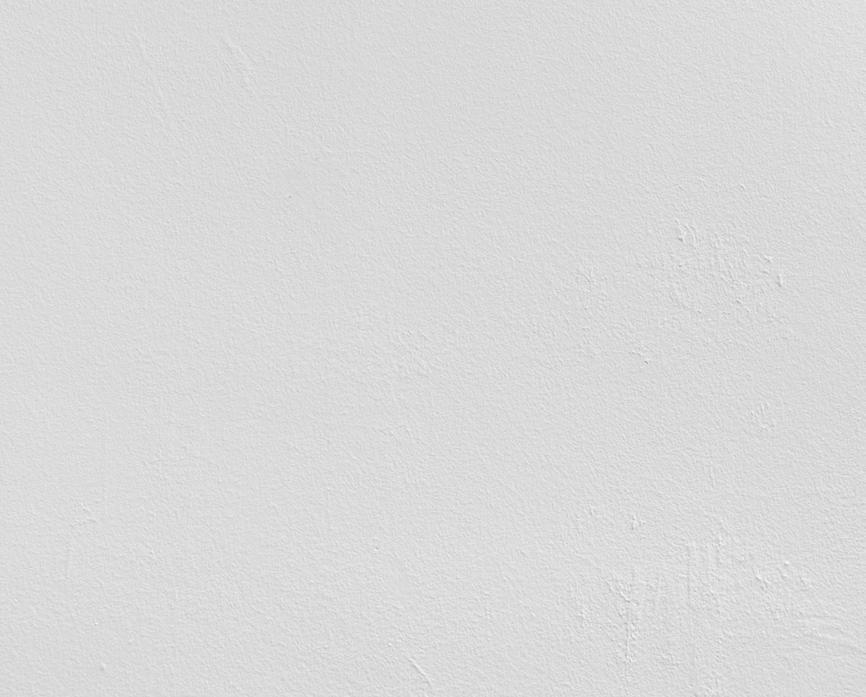
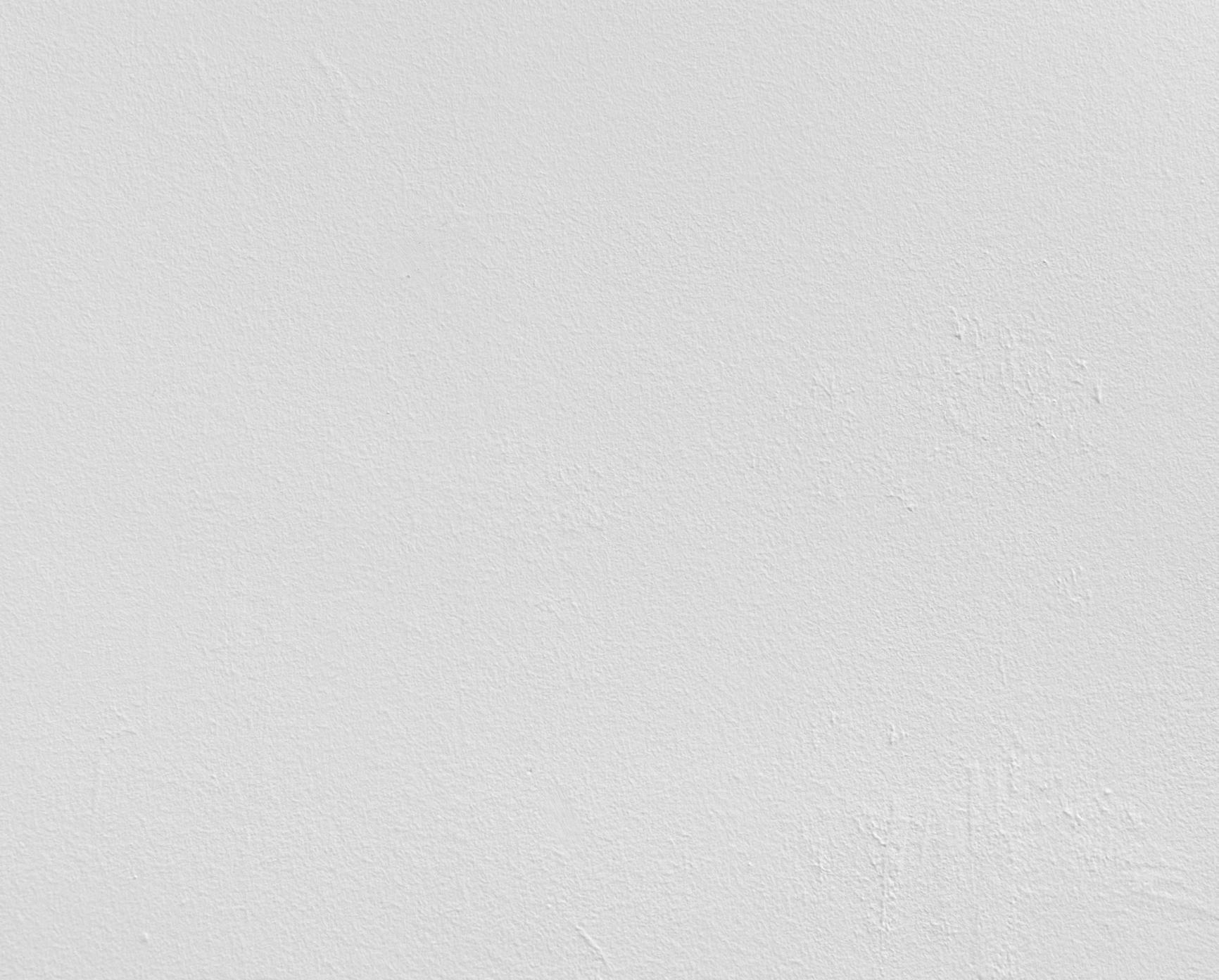
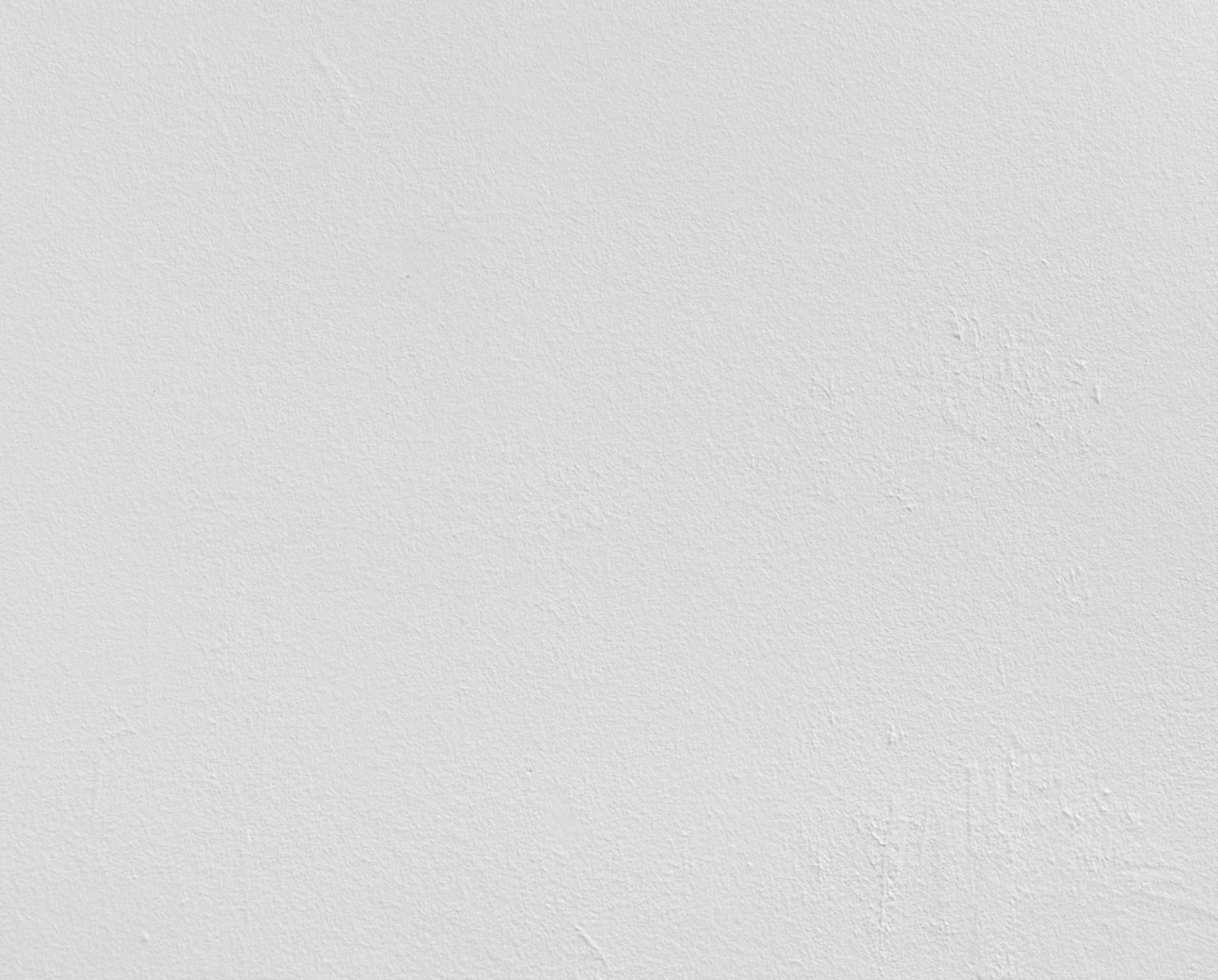
16’ N LD Plan -1 1 B A 16’ 32’ N L1 Plan
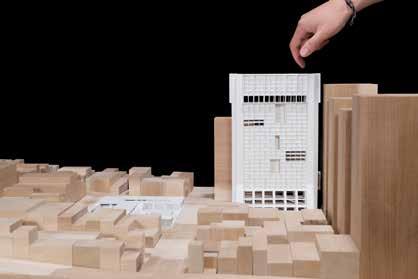

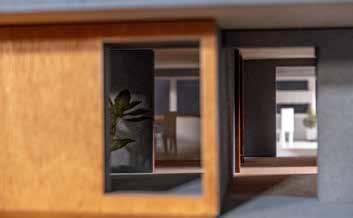


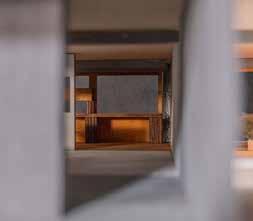
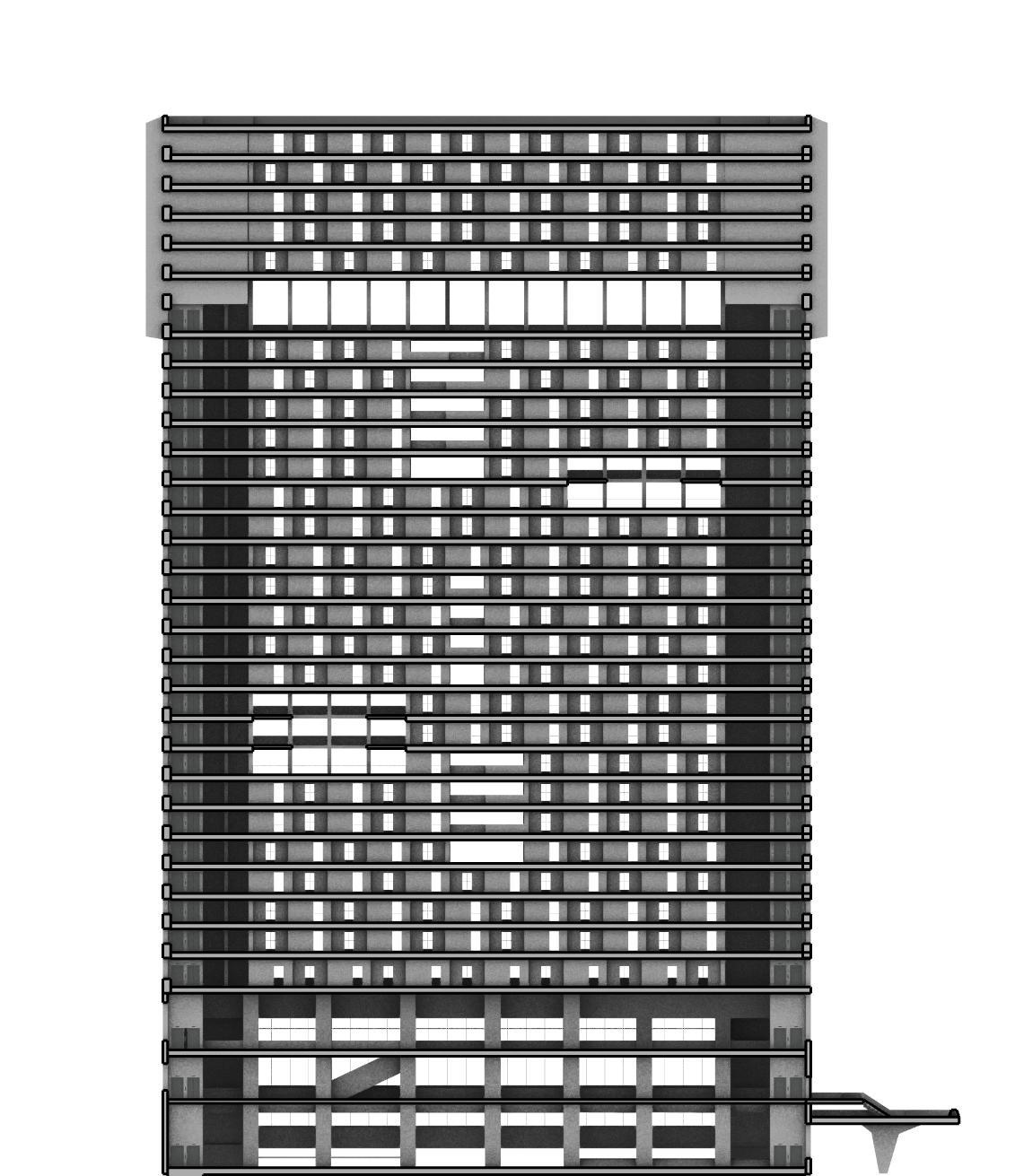

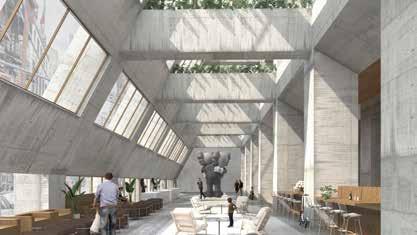
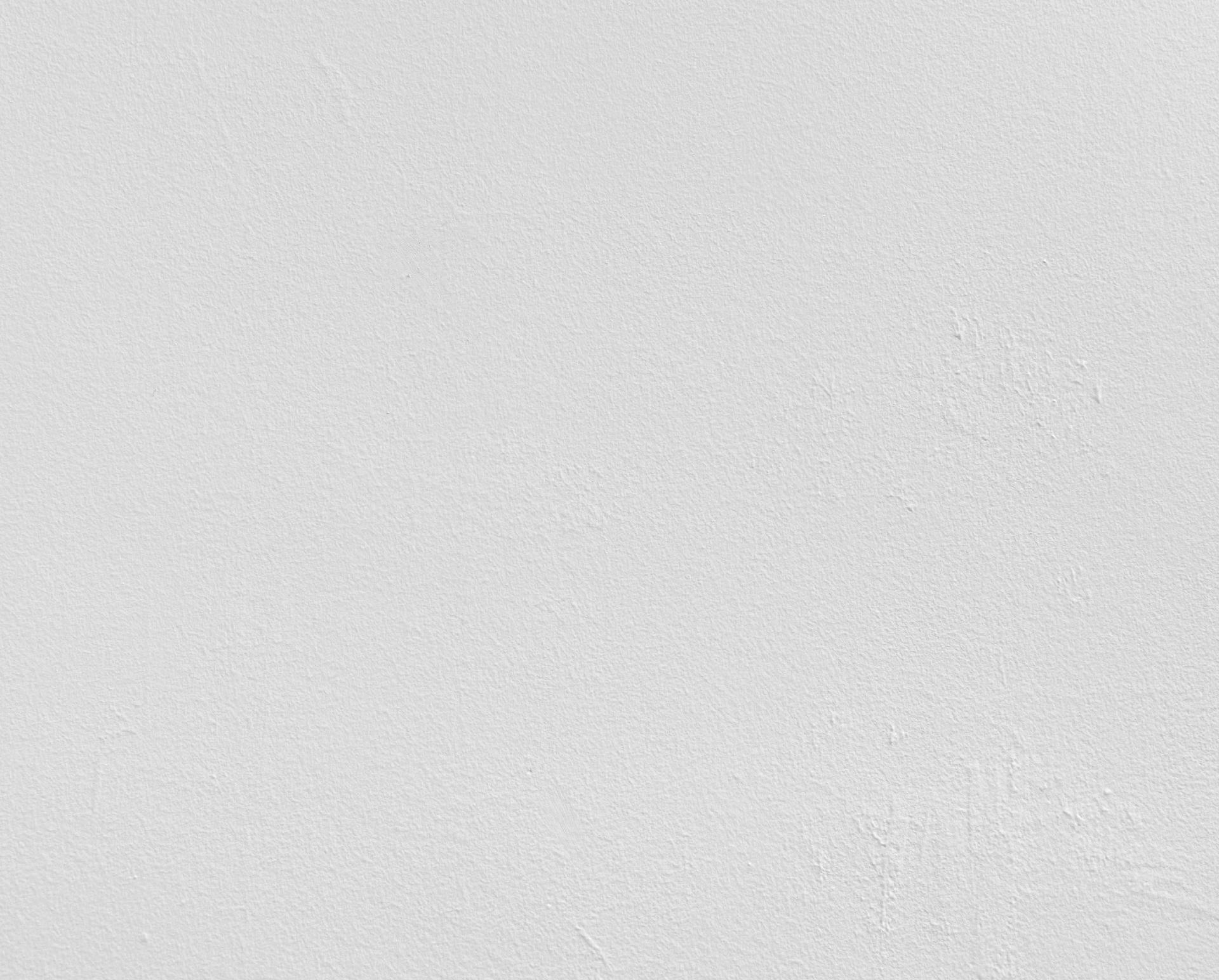
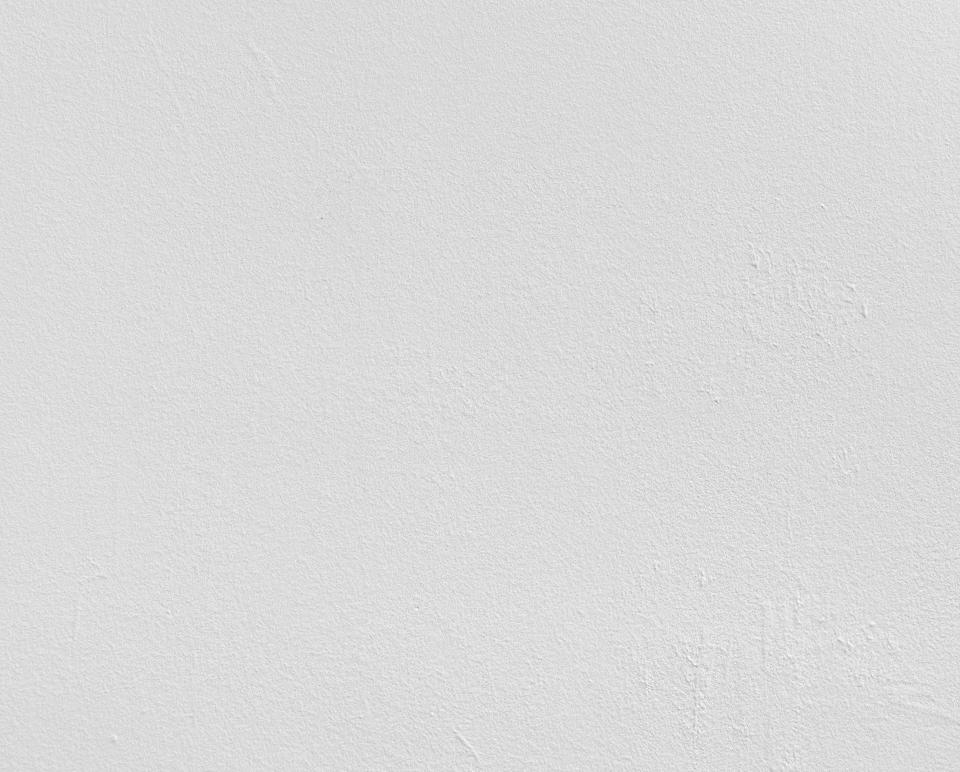

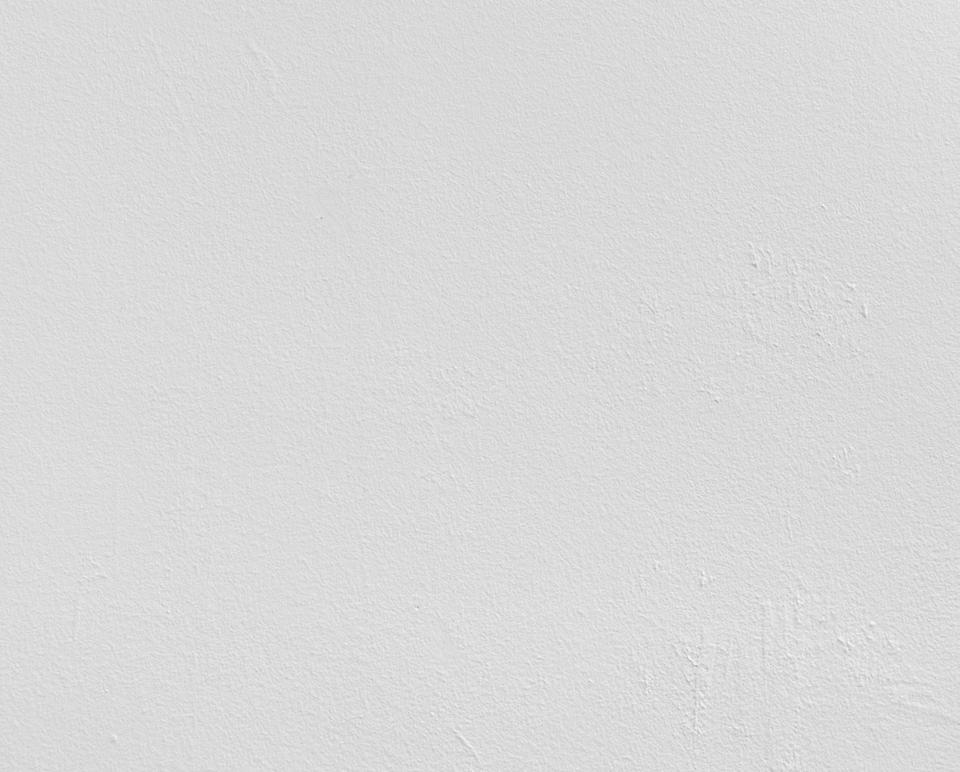
16’ N 1st Floor Plan 3 2 16’ N Typ. Housing Plan D C hunter li & john sita physical model Neri & Hu Studio

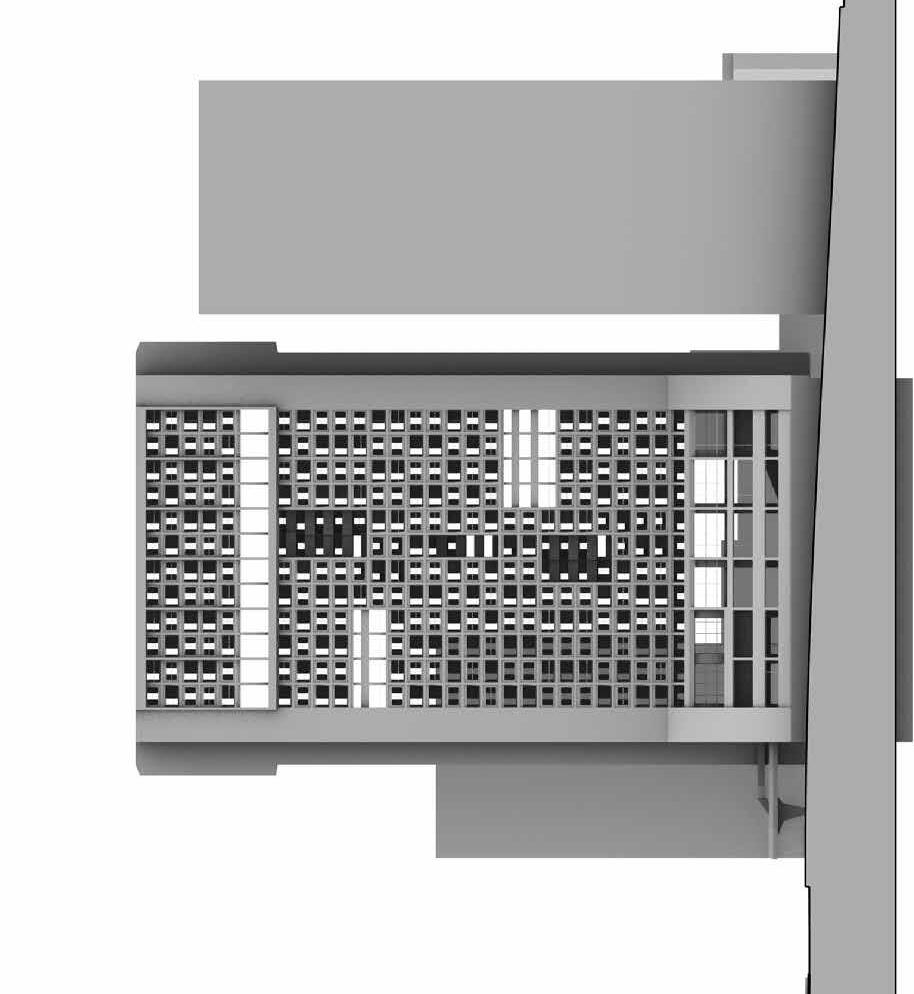
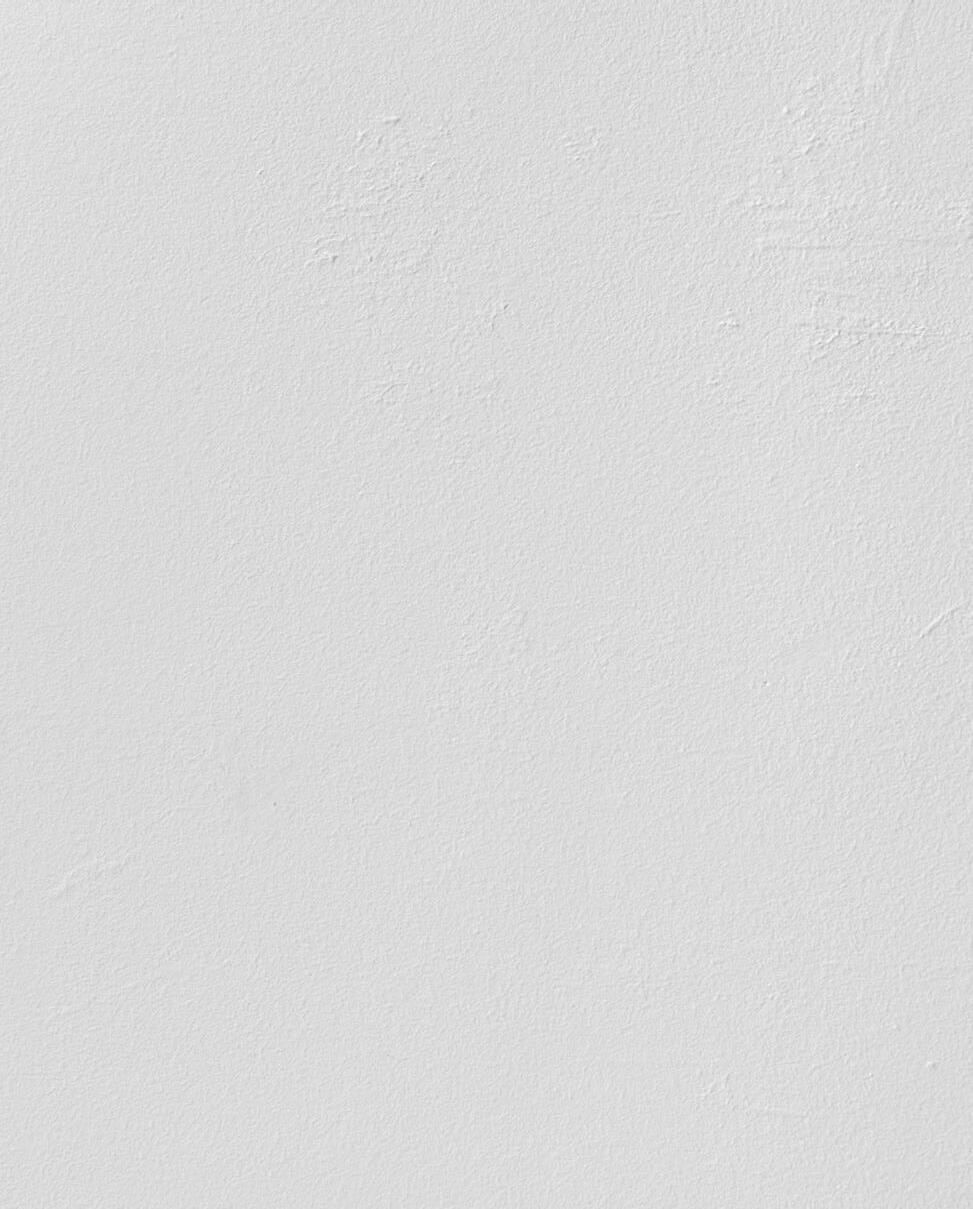
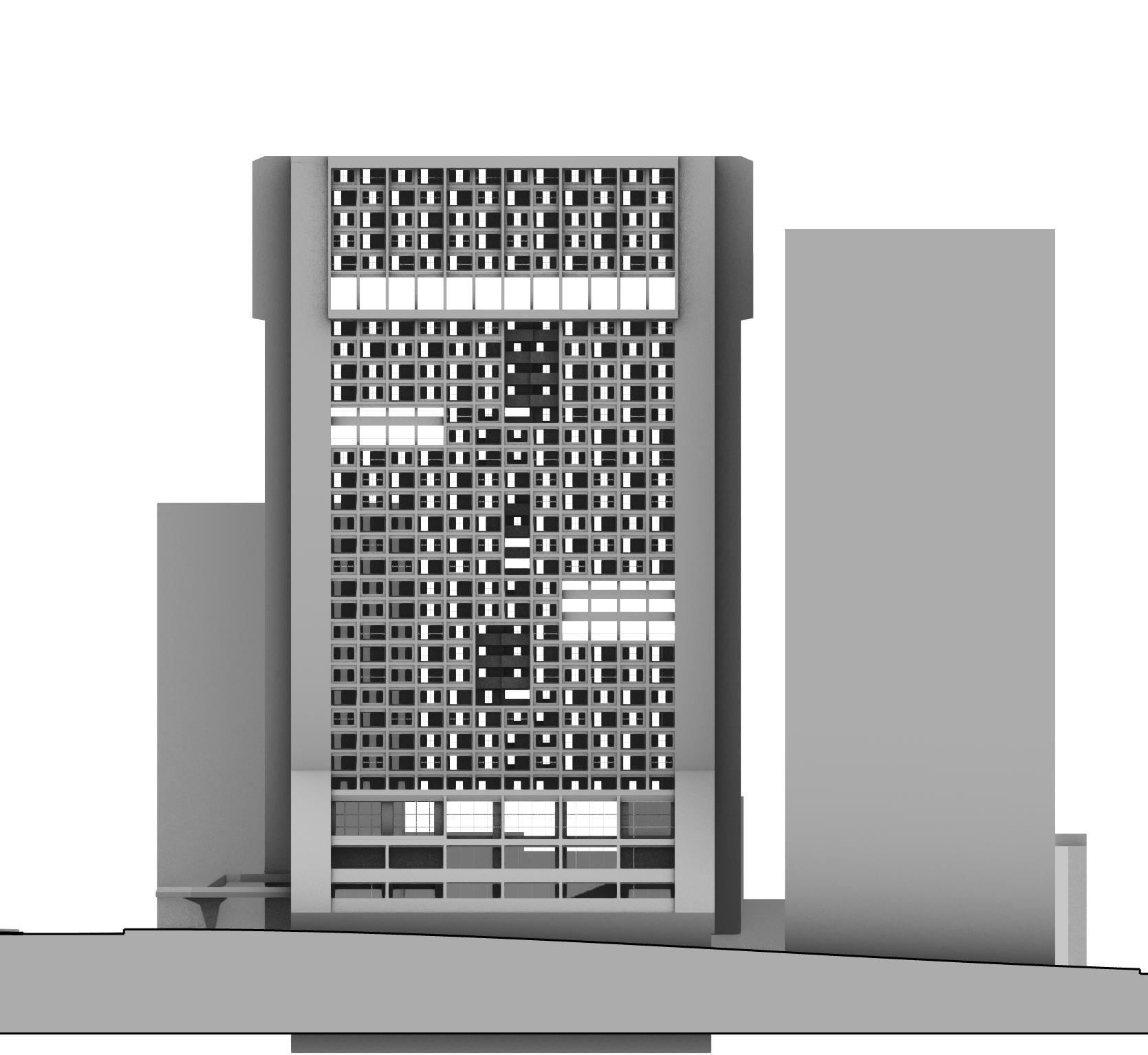

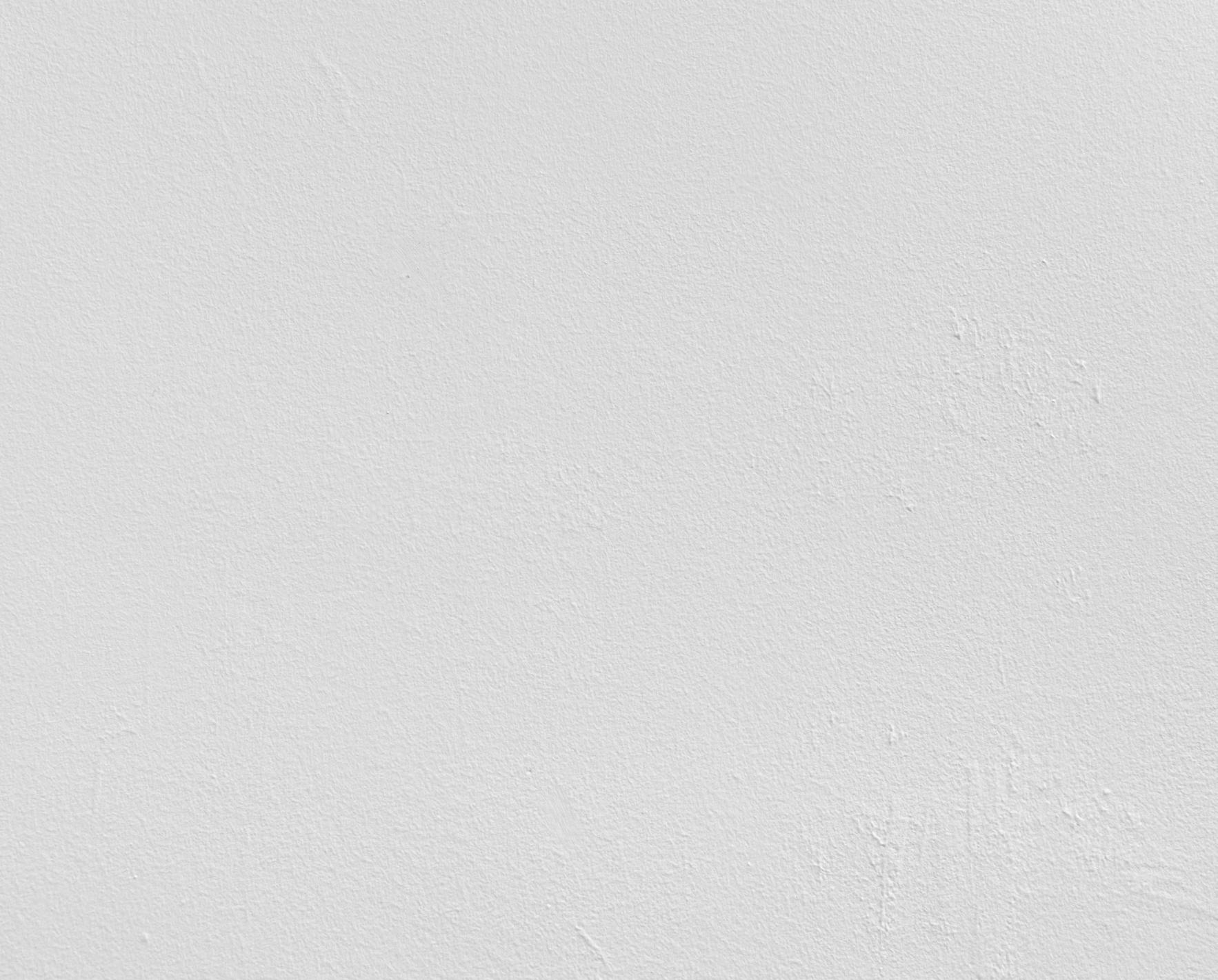










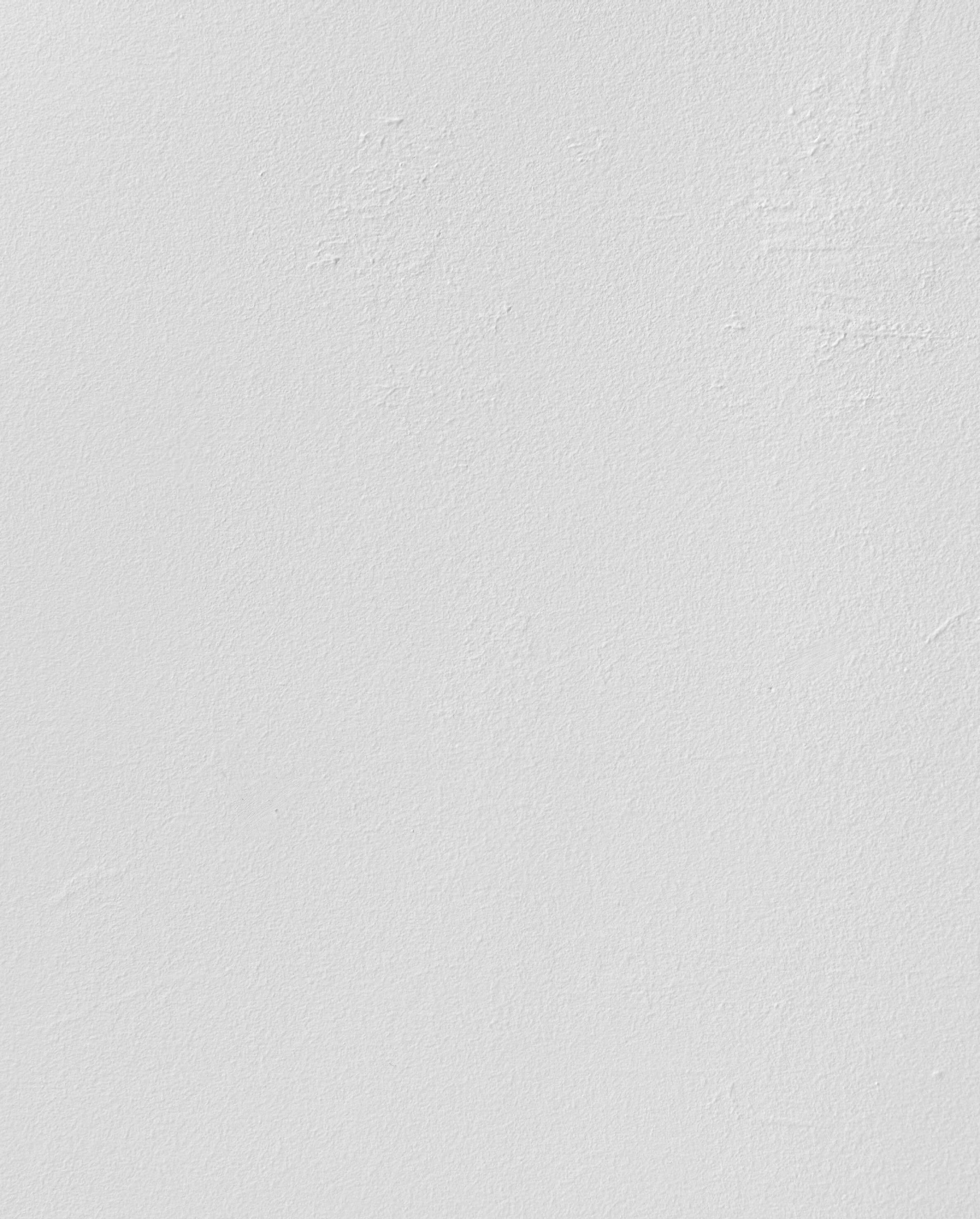
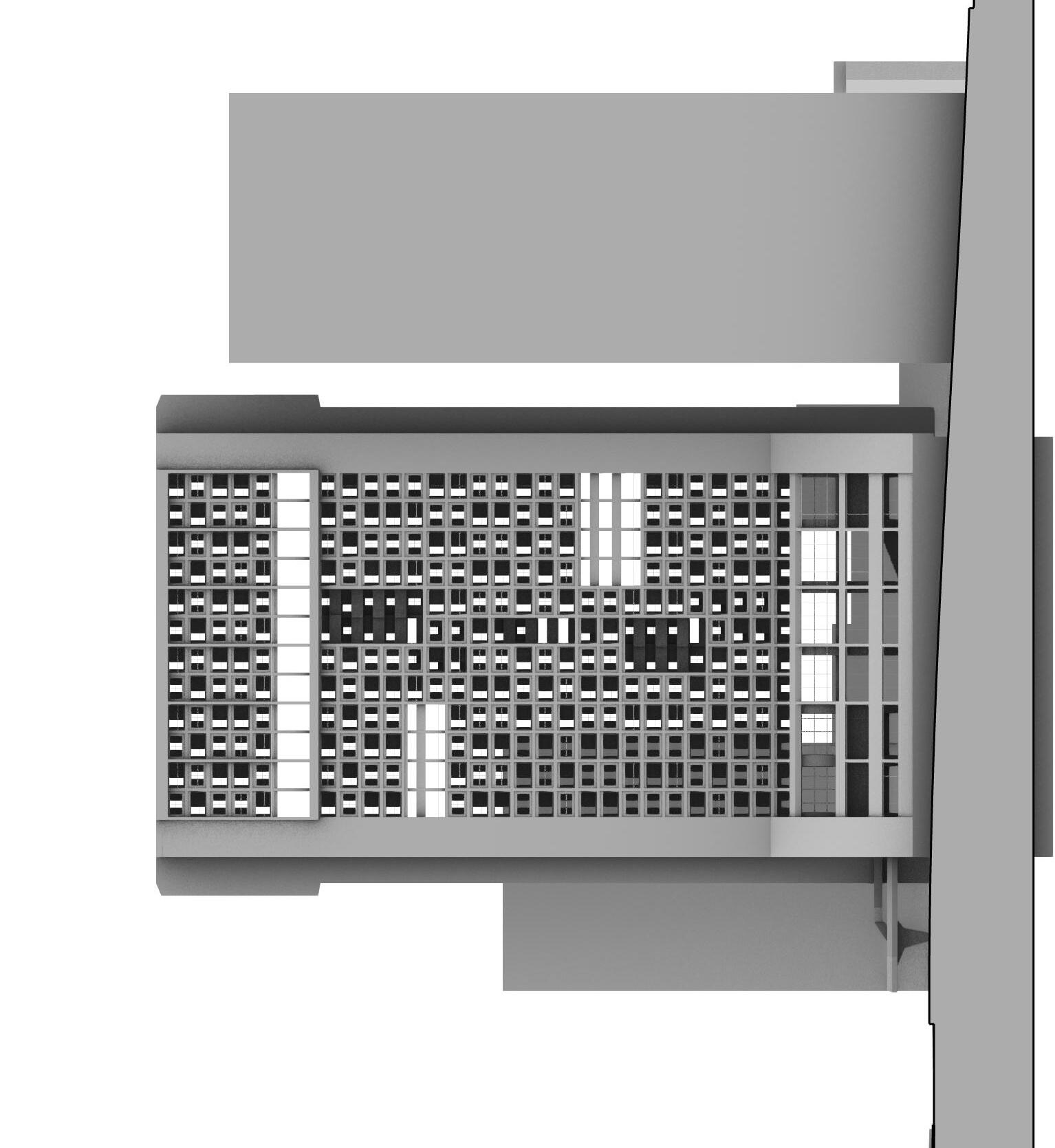
0 8’ 16’ 32’
South Elevation
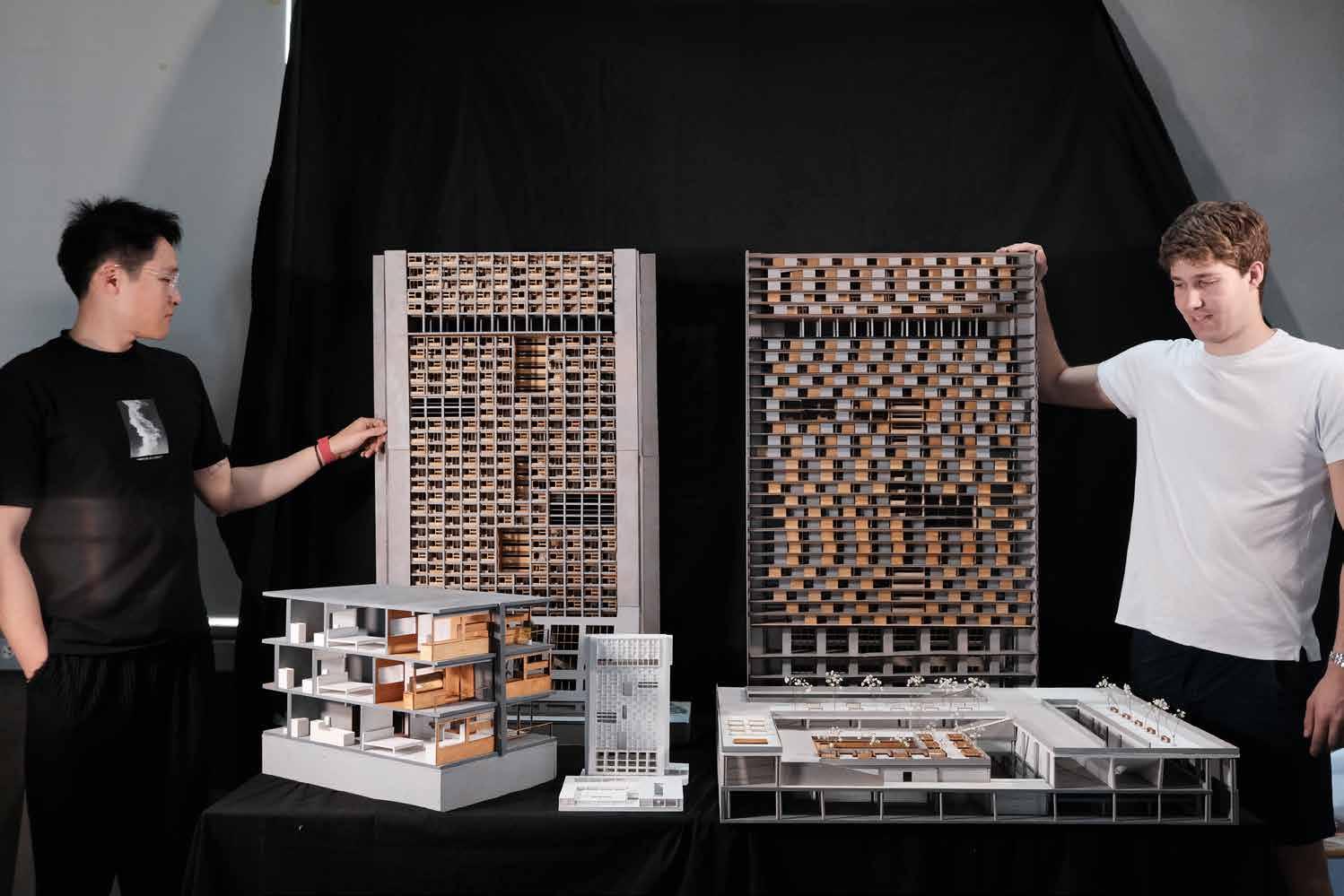
Each of these public programs - a lecture hall for the arts, a dance studio for theater, and an outdoor amphitheater for music - has a view of the city, and is a place where both community residents and visitors to San Francisco can gather to immerse themselves in the arts, while gallery spaces on the southern facade draw people into the building. The volumes themselves are pulled towards the north and southern ends of the site to connect the entrance into the city to the city itself. Another moment of connection between the volumes comes in the form of its facade of aluminum fins, which wraps and folds continuously around the volumes and into the roofline in a “dancing” rhythm.






Lecture Hall Dance Studio Gallery Gallery Event Space Gallery Fabrication Art Classroom Amphithreater

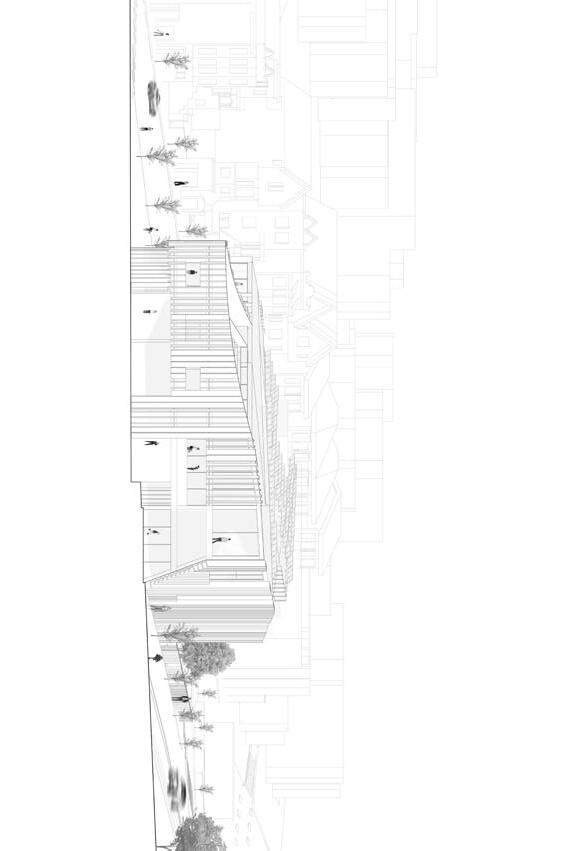
5' 10' N 0' Scale: 1/16 = 1 FALL 2023 DAN SPIEGEL ROOF PLAN A014 JOHN SITA HUNTER LI A300 21 A301 22 A 1 2 3 4 B C D 35'-0" 35'-0" 25'-0" 25'-0" 12'-1" E 5 F 20'-9 7 6 8 G H I J K 30'-0" 30'-0" 30'-0" 30'-0" 5' 10' N 0' Scale: 1/16 = FALL 2023 DAN SPIEGEL ROOF PLAN A014 JOHN SITA HUNTER LI A300 21 A301 1 2 3 4 B C D 35'-0" 35'-0" 25'-0" 25'-0" 12'-1" 5 F 20'-9 7 6 8 G H J K 5' 10' N 0' Scale: 1/16 1 FALL 2023 DAN SPIEGEL A103 3RD FLOOR PLAN JOHN SITA HUNTER LI Dance Studio | 89 Amphitheater 202 Total: 499 A300 21 A301 22 665 ft² 1 2 3 4 B C D 35'-0" 35'-0" 25'-0" 25'-0" 12'-1" 5 95'0" F 20'-9 7 6 8 G H J K 30'-0" 30'-0" 30'-0" 30'-0" 767 ft² 540 ft² 807 ft² 1 1072 ft² 1 764 ft² 1110 ft² 4 624 ft² 2481 ft² 5' 10' N 0' Scale: 1/16 1 FALL 2023 DAN SPIEGEL A103 3RD FLOOR PLAN JOHN SITA HUNTER LI Dance Studio | 89 Amphitheater 202 Total: 499 21 A301 665 ft² 1 2 3 4 B C D 35'-0" 35'-0" 25'-0" 25'-0" 12'-1" 5 95'0" F 20'-9 7 6 8 G H J K 30'-0" 30'-0" 30'-0" 30'-0" 767 ft² 540 ft² 807 ft² 1 1072 ft² 1 764 ft² 1 1110 ft² 4 624 ft² 2481 ft² PROGRAM OCCUPANT LOAD 5. Paint + Pottery Studio 22 6. Fabrication Lab | 16 7. Art Classroom 27 8. Study Space 32 9. Reception 23 10. Administration | 8 11. Theater Rehearsal 102 12. Music Classroom 23 13. Music Rehearsal 118 14. Event Space 83 15. Communications Total: 455 14 1245 ft² 8 326 ft² 10 413 ft² 15 385 ft² 9 350 ft² 12 192 ft² 12 148 ft² 12 115 ft² 13 827 ft² 11 713 ft² 440 ft² 312 ft² 545 ft² 312 ft² A 1 2 3 4 30'-0" 30'-0" 30'-0" 30'-0" K J H G 8 6 7 20'-9 F 95'0" 5 E 12'-1" 25'-0" 25'-0" 35'-0" 35'-0" D C B 22 PROGRAM OCCUPANT LOAD 9. Reception 26 16. Kitchen | 2 17. Cafe | 58 18. Commercial/Retail | 19 19. Workshop/Bike Repair | 12 20. Mechanical 21. Electrical 3 22. Security 23. Storage 2 24. Sculpture Plaza 25. Outdoor Stage Total: 123 16 417 ft² 17 870 ft² 18 683 ft² 18 443 ft² 24 25 23 570 ft² 22 252 ft² 394 ft² A 1 2 3 4 G 6 7 20'-9 F 95'0" 5 E 12'-1" 25'-0" 25'-0" 35'-0" 35'-0" D C B 5' 10' N 0' Scale: 1/16 = 1 FALL 2023 DAN SPIEGEL A103 3RD FLOOR PLAN JOHN SITA HUNTER LI PROGRAM | OCCUPANT LOAD 1. Gallery 169 4. Dance Studio 89 3. Amphitheater 202 2. Lecture Hall | 39 Total: 499 A300 21 A301 22 2 665 ft² A 1 2 3 4 B C D 35'-0" 35'-0" 25'-0" 25'-0" 12'-1" E 5 95'0" F 20'-9 7 6 8 G H J K 1 767 ft² 1 540 ft² 807 ft² 1072 ft² 764 ft² 1110 ft² 624 ft² 2481 ft² A200 5' 10' N 0' Scale: 1/16 = 1 A200 ELEVATION JOHN SITA HUNTER LI MASSING STUDY A001 FALL 2023 DAN SPIEGEL 5' 10' N 0' Scale: 1/16 = FALL 2023 DAN SPIEGEL A103 3RD FLOOR PLAN JOHN SITA HUNTER LI 4. Dance Studio 89 3. Amphitheater 202 Total: 499 A300 A301 22 665 ft² A 1 2 3 4 B C D 35'-0" 35'-0" 25'-0" 25'-0" 12'-1" E 5 95'0" F 20'-9 7 6 8 G H J K 767 ft² 1 540 ft² 1 807 ft² 1072 ft² 764 ft² 1110 ft² 624 ft² 3 2481 ft² 5' 10' N 0' Scale: 1/16 = 1 FALL 2023 DAN SPIEGEL 2ND FLOOR PLAN A102 JOHN SITA HUNTER LI 8. Study Space | 32 9. Reception | 23 10. Administration 8 11. Theater Rehearsal | 102 12. Music Classroom 23 13. Music Rehearsal 118 14. Event Space 83 15. Communications 1 Total: 455 A300 21 14 1245 ft² 8 326 ft² 10 413 ft² 15 385 ft² 350 ft² 12 192 ft² 12 148 ft² 12 115 ft² 13 827 ft² 11 713 ft² 5 440 ft² 312 ft² 545 ft² 312 ft² A 1 2 3 4 30'-0" 30'-0" 30'-0" 30'-0" K J I H G 8 6 7 20'-9 F 95'0" 5 12'-1" 25'-0" 25'-0" 35'-0" 35'-0" D C B A301 5' 10' N 0' Scale: 1/16 = 1 FALL 2023 DAN SPIEGEL A103 3RD FLOOR PLAN JOHN SITA HUNTER LI 4. Dance Studio 89 3. Amphitheater | 202 Total: 499 A300 A301 22 665 ft² A 1 2 3 4 B C D 35'-0" 35'-0" 25'-0" 25'-0" 12'-1" E 5 95'0" F 20'-9 7 6 8 G H J K 30'-0" 30'-0" 30'-0" 30'-0" 767 ft² 540 ft² 807 ft² 1072 ft² 764 ft² 1110 ft² 4 624 ft² 2481 ft² 5' 10' N 0' Scale: 1/16 = 1 FALL 2023 DAN SPIEGEL GROUND FLOOR PLAN A101 JOHN SITA HUNTER LI 19. Workshop/Bike Repair 12 20. Mechanical 1 21. Electrical 3 22. Security 1 23. Storage 2 24. Sculpture Plaza 25. Outdoor Stage Total: 123 9 16 417 ft² 17 870 ft² 18 683 ft² 18 443 ft² 24 25 19 1221 ft² 20 273 ft² 21 806 ft² 23 570 ft² 22 252 ft² 9 394 ft² A300 A 1 2 3 4 30'-0" 30'-0" 30'-0" 30'-0" K J H G 8 6 7 20'-9 95'0" 5 12'-1" 25'-0" 25'-0" 35'-0" 35'-0" D C B A301 22




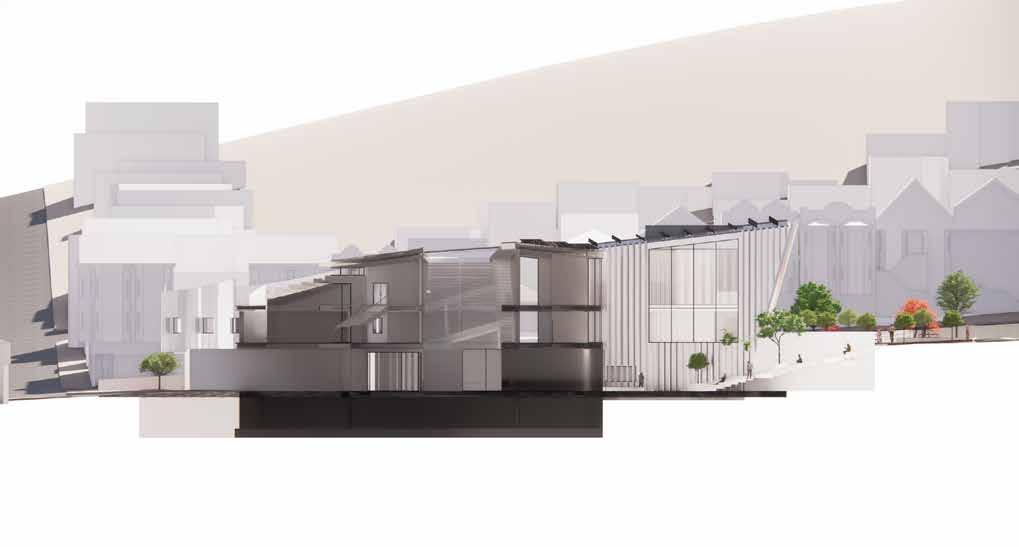
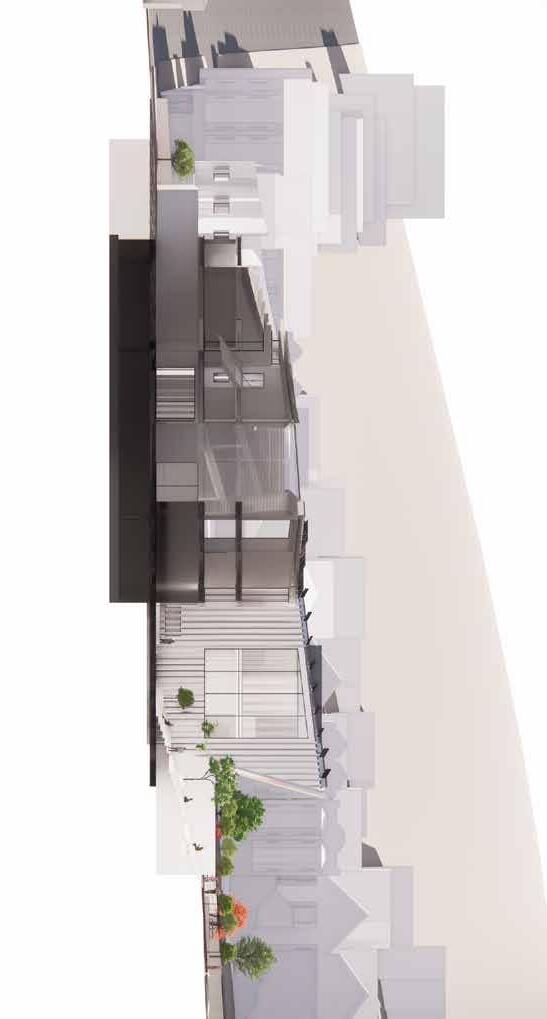
G H I J TOP OF SLAB +15’-6” TOP OF SLAB +27’-6” GROUND +0’-0” ‘ROOF LINE +40’-0” TOP OF SLAB +3’-6” MAT SLAB -12’-0” 6 Rigid Insulation Stucco Exterior Finish Stucco Exterior Finish Double Glazing with Window Metal Plate (for shadow box) 2’-0” Steel Fins W 18 x 50 Steel Girders 2 Composite Deck Interior Floor Finish Interior Plaster Finish 1-1/8 Waterproofing 4 Rigid Insulation 4 Steel Studs Interior Finish 4 Steel Studs 4 Insulation 1-1/8 Waterproofing Ceiling Light Sprinkler AC Supply Duct 1-1/8 Waterproofing 4 Rigid Insulation 4 Steel Studs AC Return Duct Interior Plaster Finish W 18 x 50 Steel Girders 2 Composite Deck Interior Floor Finish Concave Glass Panel Adjustable Blinds 2’-0” Steel Fins Sliding Window Waterproofing Membrane Concrete Roof Metal Plate (for shadow box) W 12 x 16 Steel Beams AC Supply Duct Exhaust Vents Solar Panel Standing Seam Metal Stucco Exterior Finish Gutter TOP OF SLAB +3’-6” 5' 10' N 0' Scale: 1/16 = 1 SECTION A300 5' 10' N 0' Scale: 1/16” = 1 A200 ELEVATION JOHN SITA HUNTER LI FALL 2023 DAN SPIEGEL Scale: 1/4 = 1 WALL SECTION DETAIL JOHN SITA HUNTER LI A611 FALL 2023 DAN SPIEGEL Insulation Stucco Exterior Finish Finish with Window shadow box) Girders Deck Finish Finish Waterproofing Insulation Interior Finish Steel Studs 4 Insulation 1-1/8 Waterproofing Waterproofing Insulation Finish Girders Deck Finish Concave Glass Panel Membrane shadow box) Beams Metal Finish Aluminium Fins Clamp System Support for Fins Exterior Finish Gymsum Concrete Wall Glazing Panel Mullion Waterproof Membrane Rigid Insulation Interior Plaster Wall BUILDING ENVELOPE A610
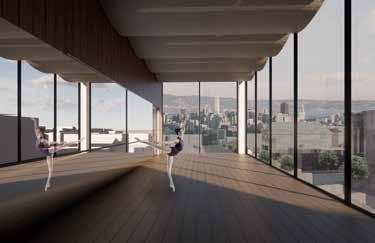



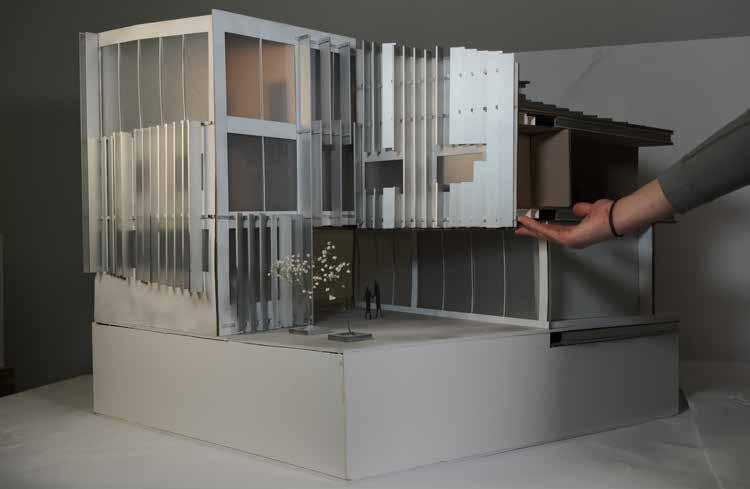



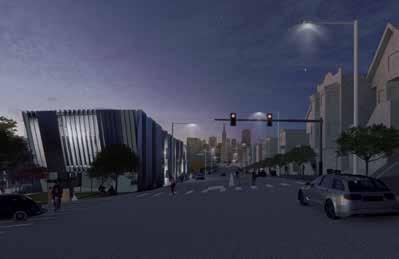

W12 BEAMS 2” COMPOSITE DECK GARAGE RAMP EV CAR CHARGING PARKING CAFE GALLERY DANCE STUDIO CEILING FALL 2023 DAN SPIEGEL JOHN SITA HUNTER LI A400 INTEGRATED SECTION Scale: 1/8” = 1’-0”
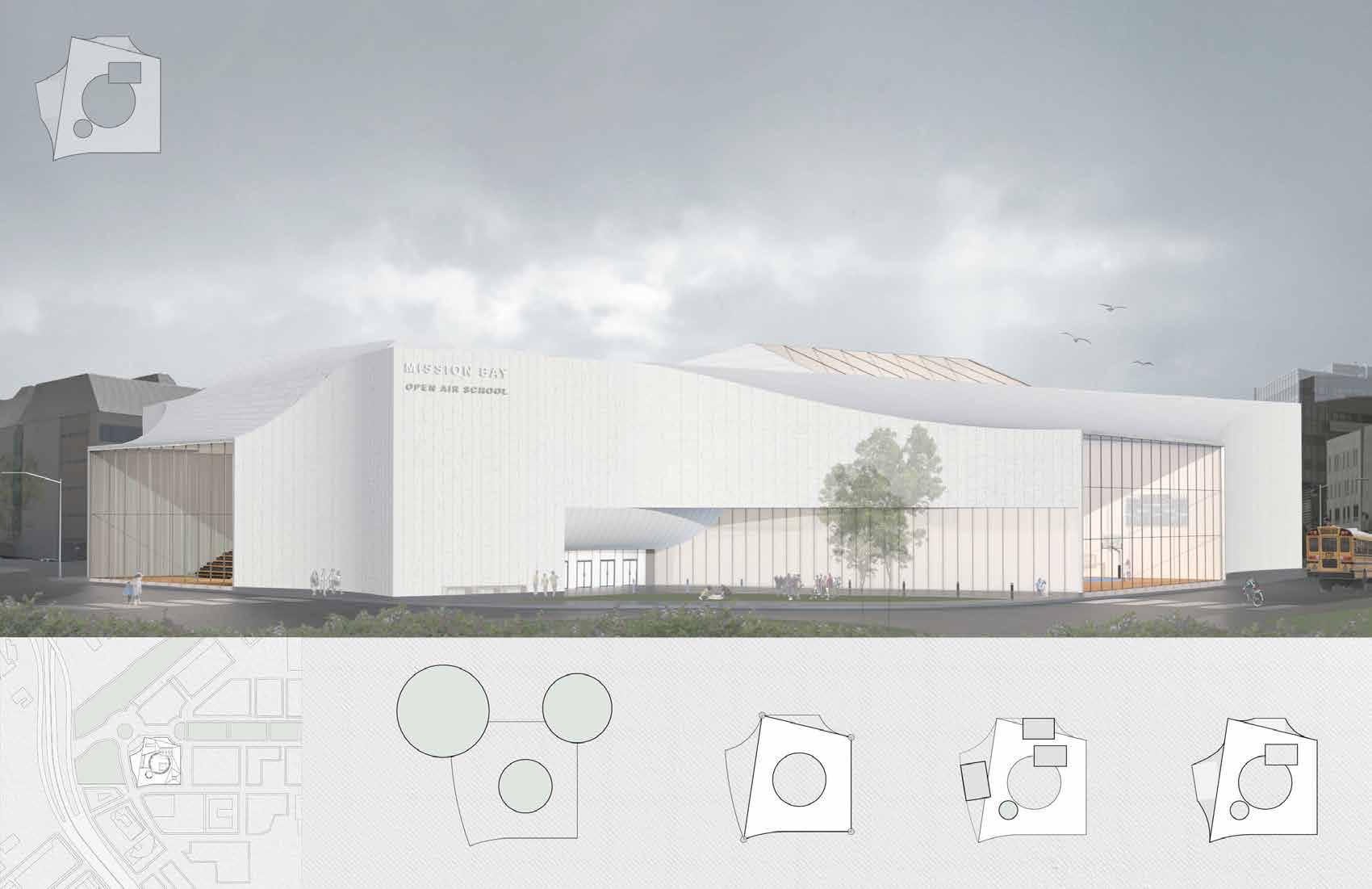











1 2 3 4 5 6 7 8 Lobby Coat Check Gift Shop General Storage Gallery Sculpture Plaza Cafe Kitchen 9 10 11 12 13 14 15 16 Art Supply Store Loading Dock Security Room Dirty Workshop Clean Workshop Conservation Lab Mock Gallery Mechanical Room N Ground Floor 0’ 10’ 20’ 40’ 80’ 4 4 4 4 4 5 5 5 5 5 5 5 1 1 2 2 3 6 7 8 9 10 11 12 13 14 15 15 16 Circulation
Structure 17 18 19 20 21 22 23 24 25 Classroom Study Center Photography Studio Artist Studio Art Storage Artist Bedroom Auditorium Patio O ce N 2nd Floor 0’ 10’ 20’ 40’ 80’ 17 17 17 17 18 18 18 19 20 20 20 20 21 22 22 22 22 23 24 25 25 25 25 25 A B
Light Portal
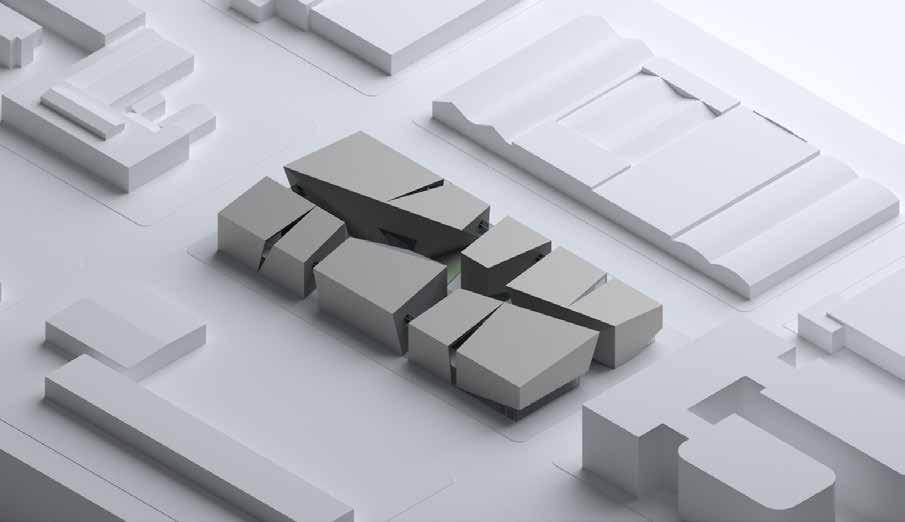
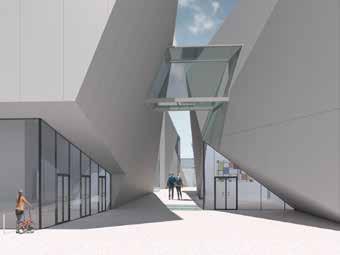
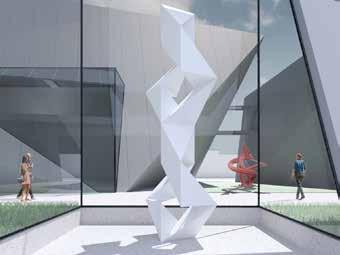









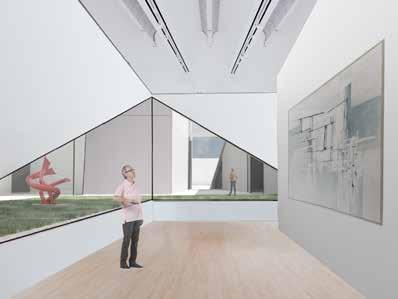







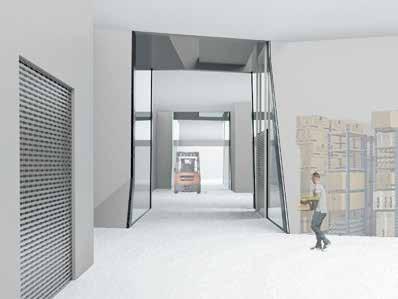











1 2 3 4 5 6 7 8 Lobby Coat Check Gift Shop General Storage Gallery Sculpture Plaza Cafe Kitchen 16 Mechanical Room 4 16 N 2nd Floor 23 25 25 25 25 25 Section B 40’ 80’ 1 2 3 4 5 6 7 8 Lobby Coat Check Gift Shop General Storage Gallery Sculpture Plaza Cafe Kitchen 9 10 11 12 Art Supply Store Loading Dock Security Room Dirty Workshop N Ground Floor 4 5 5 5 5 5 1 2 10 11 13 14 15 15 17 18 19 20 21 Classroom Study Center Photography Studio Artist Studio Art Storage 17 17 18 18 19 20 20 21 24 25 25 25 25 25 B Section B Elevation A 0’ 10’ 20’ 40’ 80’ Elevation B 0’ 10’ 20’ 40’ 80’ 1 2 3 4 5 6 7 8 Lobby Coat Check Gift Shop General Storage Gallery Sculpture Plaza Cafe Kitchen 9 10 11 12 13 14 15 16 Art Supply Store Loading Dock Security Room Dirty Workshop Clean Workshop Conservation Lab Mock Gallery Mechanical Room 0’ 10’ 20’ 40’ 4 1 2 10 11 14 17 20 Elevation A Lobby Coat Check Gift Shop General Storage Gallery Sculpture Plaza Cafe Kitchen 9 10 11 12 13 14 15 16 Art Supply Store Loading Dock Security Room Dirty Workshop Clean Workshop Conservation Lab Mock Gallery Mechanical Room N Ground Floor 0’ 10’ 20’ 40’ 80’ 4 5 5 5 5 1 2 10 11 13 14 15 17 18 19 20 21 22 23 24 25 Classroom Study Center Photography Studio Artist Studio Art Storage Artist Bedroom Auditorium Patio O ce N 0’ 10’ 20’ 40’ 80’ 17 17 18 18 20 21 24 25 B Section A 0’ 10’ 20’ 40’ 80’ Section B 0’ 10’ 20’ 40’ 80’ Elevation A 0’ 10’ 20’ 40’ 80’ Elevation 0’ 10’ 20’ 40’ 80’ N Ground Floor 40’ 80’ 4 4 5 1 2 3 12 13 15 22 23 24 25 Artist Bedroom Auditorium Patio O ce 2nd Floor 0’ 10’ 20’ 40’ 80’ 17 17 18 18 22 22 22 22 23 25 A Circulation N Ground Floor 40’ 80’ 4 5 5 5 1 3 12 13 15 22 23 24 25 Artist Auditorium Patio O ce 2nd Floor 0’ 10’ 20’ 40’ 80’ 17 17 18 18 22 22 22 22 25 A 1 2 3 4 5 6 7 8 Lobby Coat Check Gift Shop General Storage Gallery Sculpture Plaza Cafe Kitchen 9 10 11 12 13 14 15 16 Art Supply Store Loading Dock Security Room Dirty Workshop Clean Workshop Conservation Lab Mock Gallery Mechanical Room N Ground Floor 0’ 10’ 20’ 40’ 80’ 5 5 6 10 11 13 14 15 15 17 18 19 20 21 22 23 24 25 Classroom Study Center Photography Studio Artist Studio Art Storage Artist Bedroom Auditorium Patio O ce N 2nd Floor 0’ 10’ 20’ 40’ 80’ 17 17 18 18 19 20 20 20 21 24 25 25 25 25 25 B Section A 0’ 10’ 20’ 40’ 80’ Section B Elevation A 0’ 10’ 20’ 40’ 80’ Elevation B 0’ 10’ 20’ 40’ 80’ Structure 1 2 3 4 5 6 7 8 Lobby Coat Check Gift Shop General Storage Gallery Sculpture Plaza Cafe Kitchen 9 10 11 12 13 14 15 16 Art Supply Store Loading Dock Security Room Dirty Workshop Clean Workshop Conservation Lab Mock Gallery Mechanical Room N Ground Floor 0’ 10’ 20’ 40’ 80’ 4 5 5 1 2 10 11 13 14 15 15 17 18 19 20 21 22 23 24 25 Classroom Study Center Photography Studio Artist Studio Art Storage Artist Bedroom Auditorium Patio O ce N 2nd Floor 0’ 10’ 20’ 40’ 80’ 17 17 18 18 19 20 20 20 21 24 25 25 25 25 25 B Section A 0’ 10’ 20’ 40’ 80’ Section B 0’ 10’ 20’ 40’ 80’ Elevation A 0’ 10’ 20’ 40’ 80’ Elevation B 0’ 10’ 20’ 40’ 80’ Structure













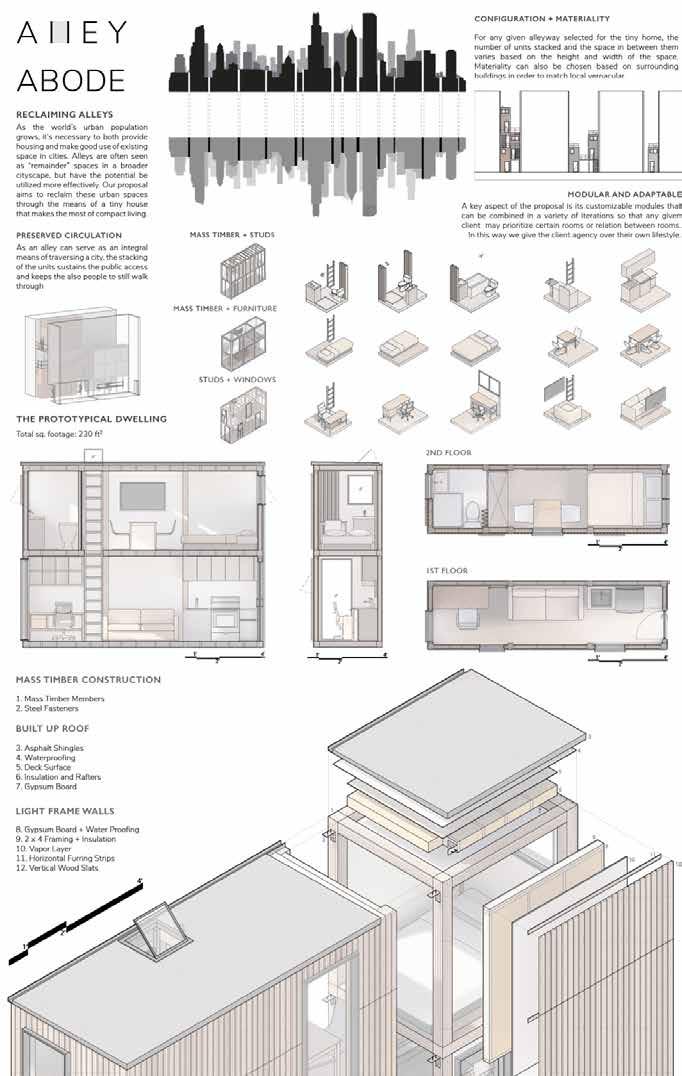
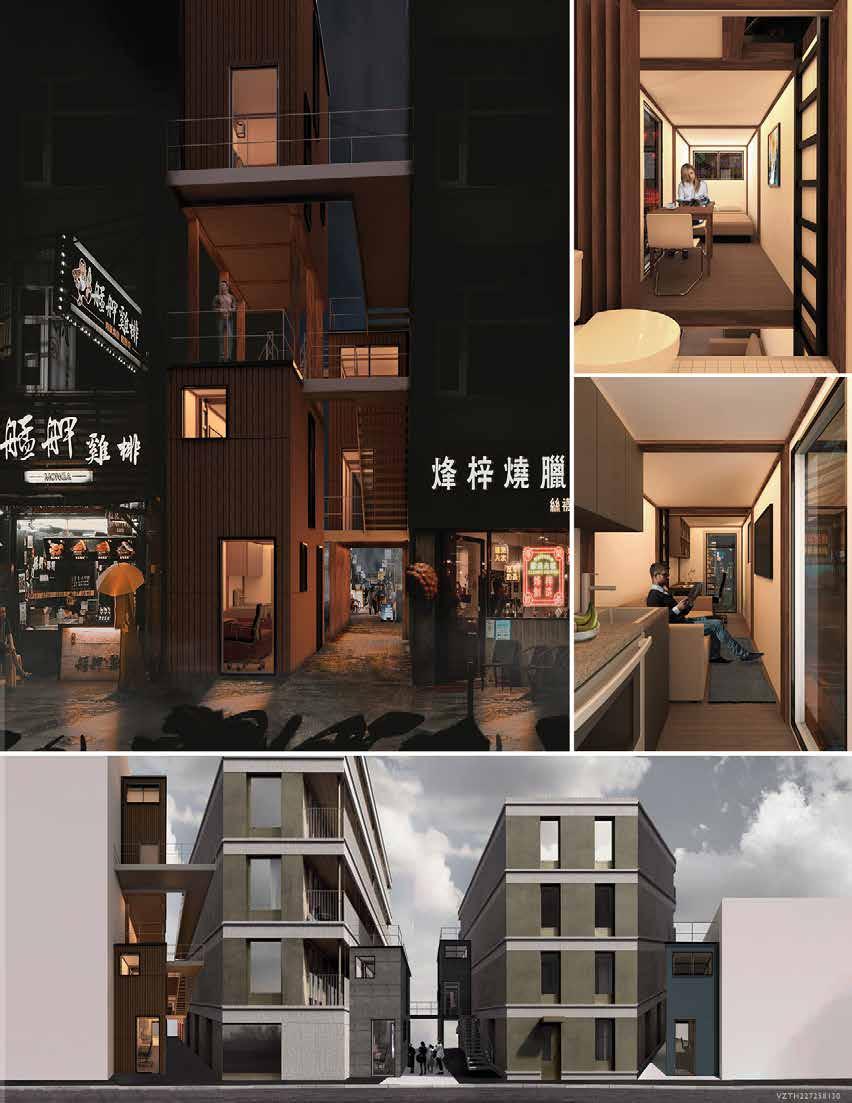

P a t i o a n d R e t a i n i n g Wa l l T h i s p r o j e c t b u i l d s u p o n p r e v i o u s l a n d s c a p i n g i n t h e a d d i t i o n o f a p a t i o a n d r e t a i n i n g w a l l T h e f o r m s e c h o t h e e x i s t i n g c u r v e d n a t u r e o f t h e s i t e , a n d m a t e r i a l c h o i c e s a n d v e g e t a t i o n a r e a l s o d e r i v e d f r o m s i t e c o n d i t i o n s T h i s p r o j e c t b e g a n w i t h d e t a i l e d s i t e a n a l y s i s a n d a b a c k y a r d p l a n , f o l l o w e d b y h a n d e x c a v a t i o n a n d l e v e l i n g o f t h e g r o u n d . A f t e r w a r d s c a m e l a y i n g o u t b r i c k s a n d t i l e s f o r t h e p a t i o a n d r e t a i n i n g w a l l , f o l l o w e d b y p l a n t i n g s o d a n d n a t i v e v e g e t a t i o n .




































































































































