
P O R T F O L I O O F Y U S H U K O N G


P O R T F O L I O O F Y U S H U K O N G
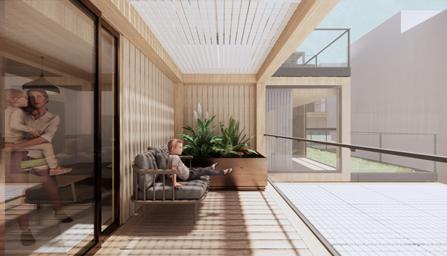
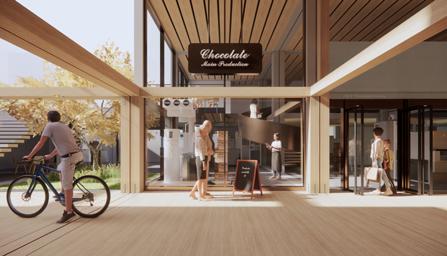
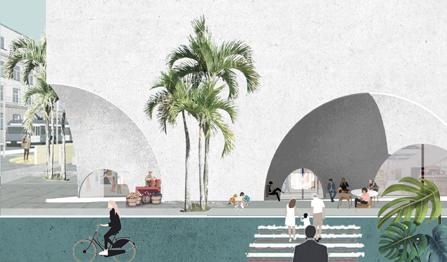

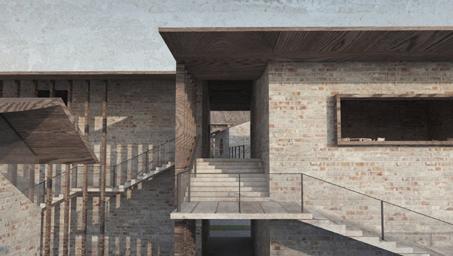
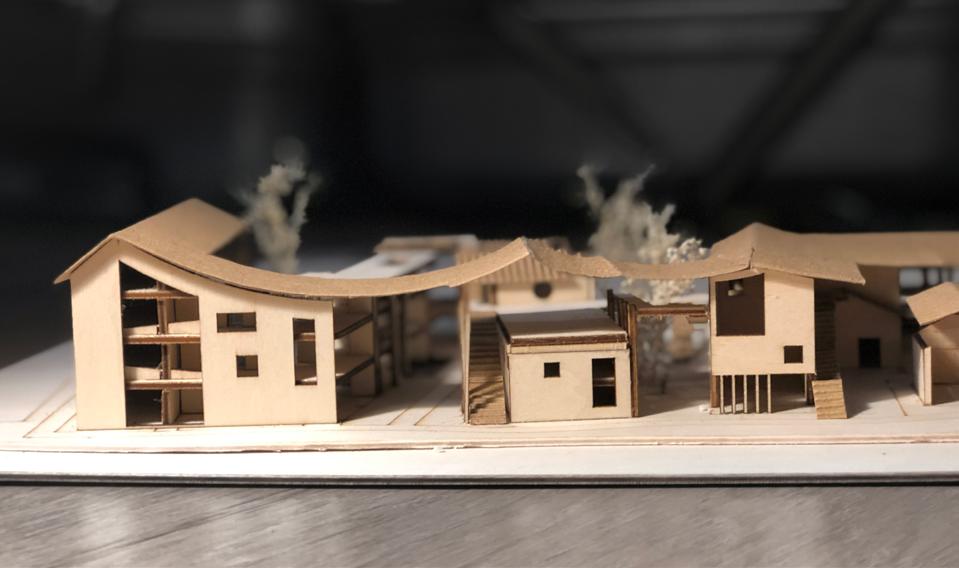
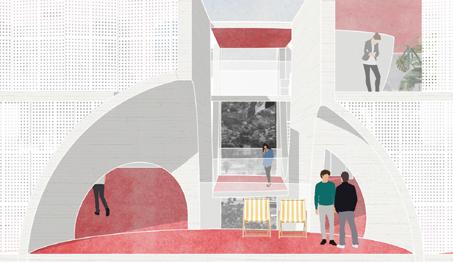
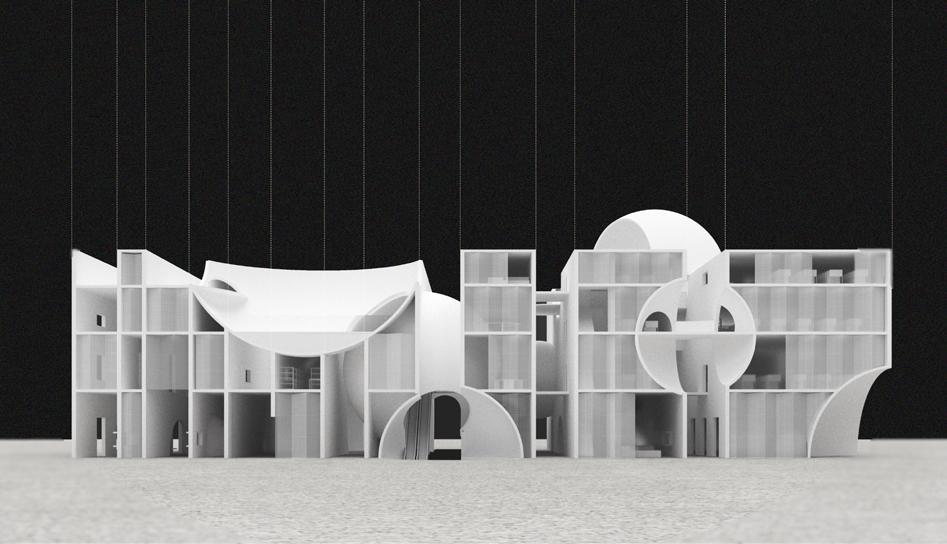
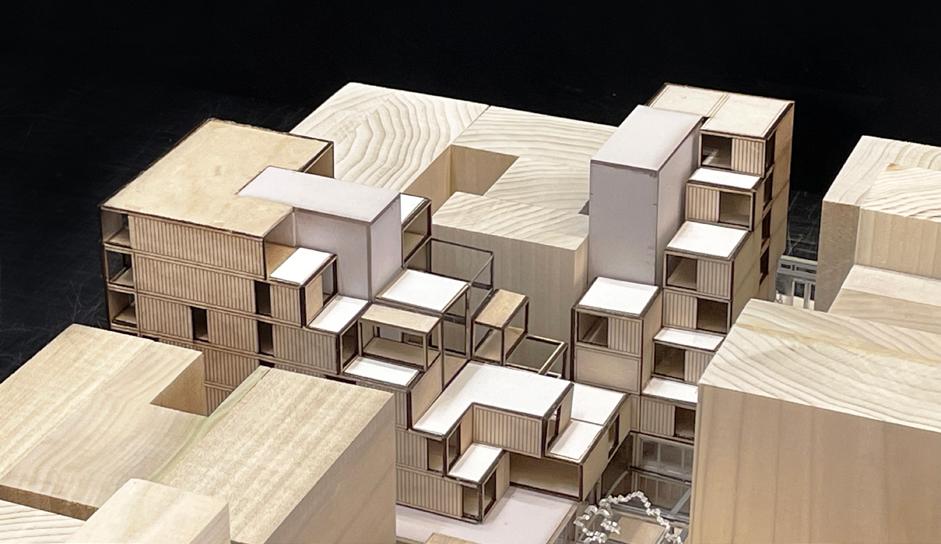
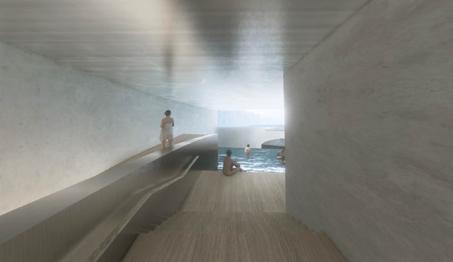
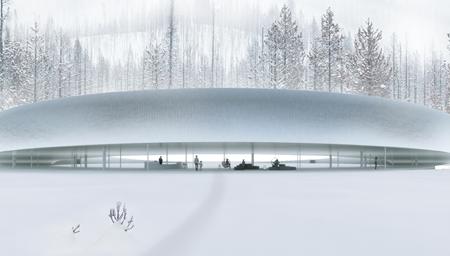

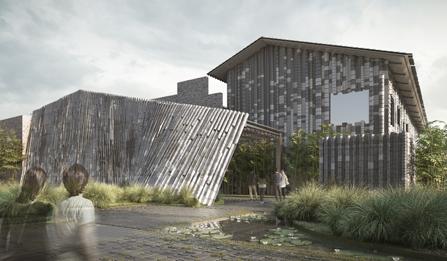
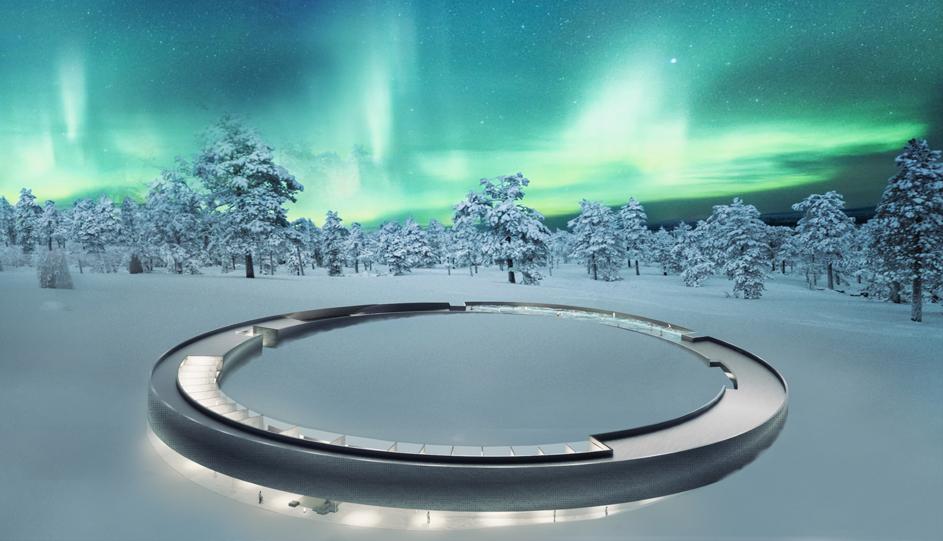
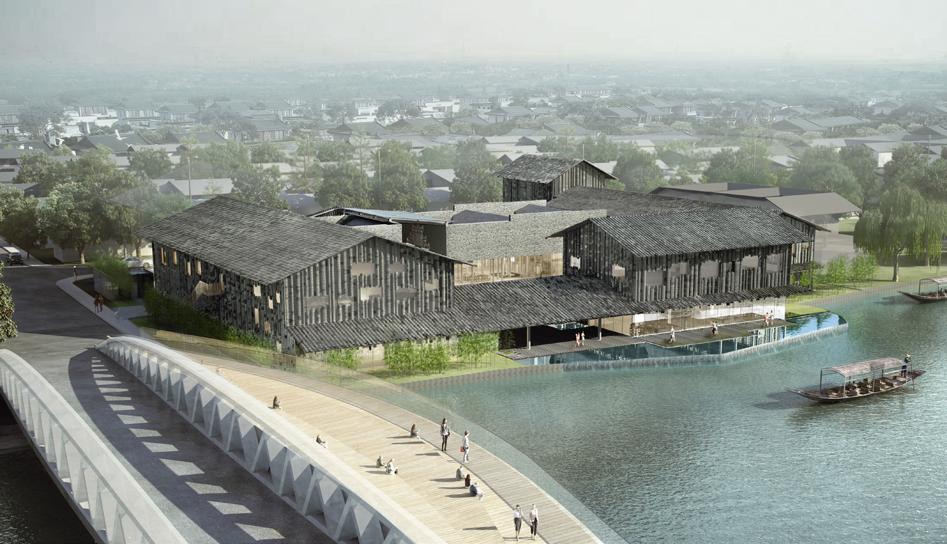
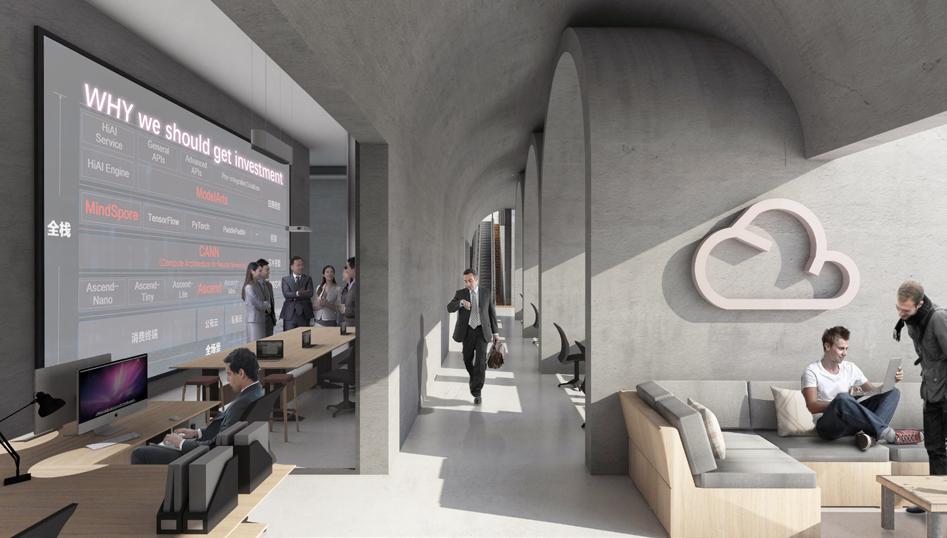
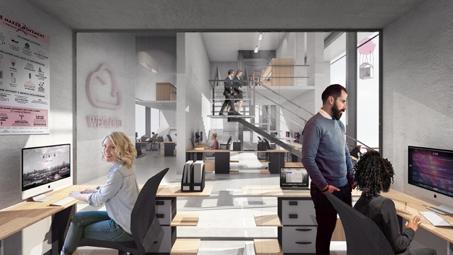
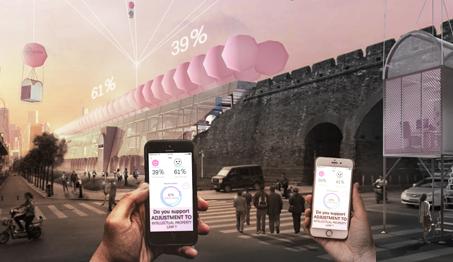
Instructor: Simon Schleicher
Group Work Partner: Wei Hu
Location: San Francisco, US Fall 2021
The design intention is to revitalize one of San Francisco's old 1920's garages and convert it into a modern mixed-use residential and commercial building.
While the elegant ornamental facade of the existing building is to be preserved, the interior is to be converted into a light and airy chocolate factory for a small artisan chocolate maker wishing to offer courses, factory tours and a special shopping experience. The program required for this includes an espresso bar, café and chocolate salon, as well as retail, production, office and storage areas that require larger spans.
In addition to this use, the building is to be extended with additional residential floors of prefabricated, standardized timber construction elements to create urgently needed living units with innovative and barrier-free interiors. The use of prefabricated modules with standardized dimensions, for example for kitchens, bathrooms and staircases, is intended to ensure easy transportation, shorten construction time and reduce costs. Variable uses within the modules enable the realization of a wide variety of floor plans through the flexible connection of rooms and common areas such as roof gardens, loggias, studios and co-working spaces.
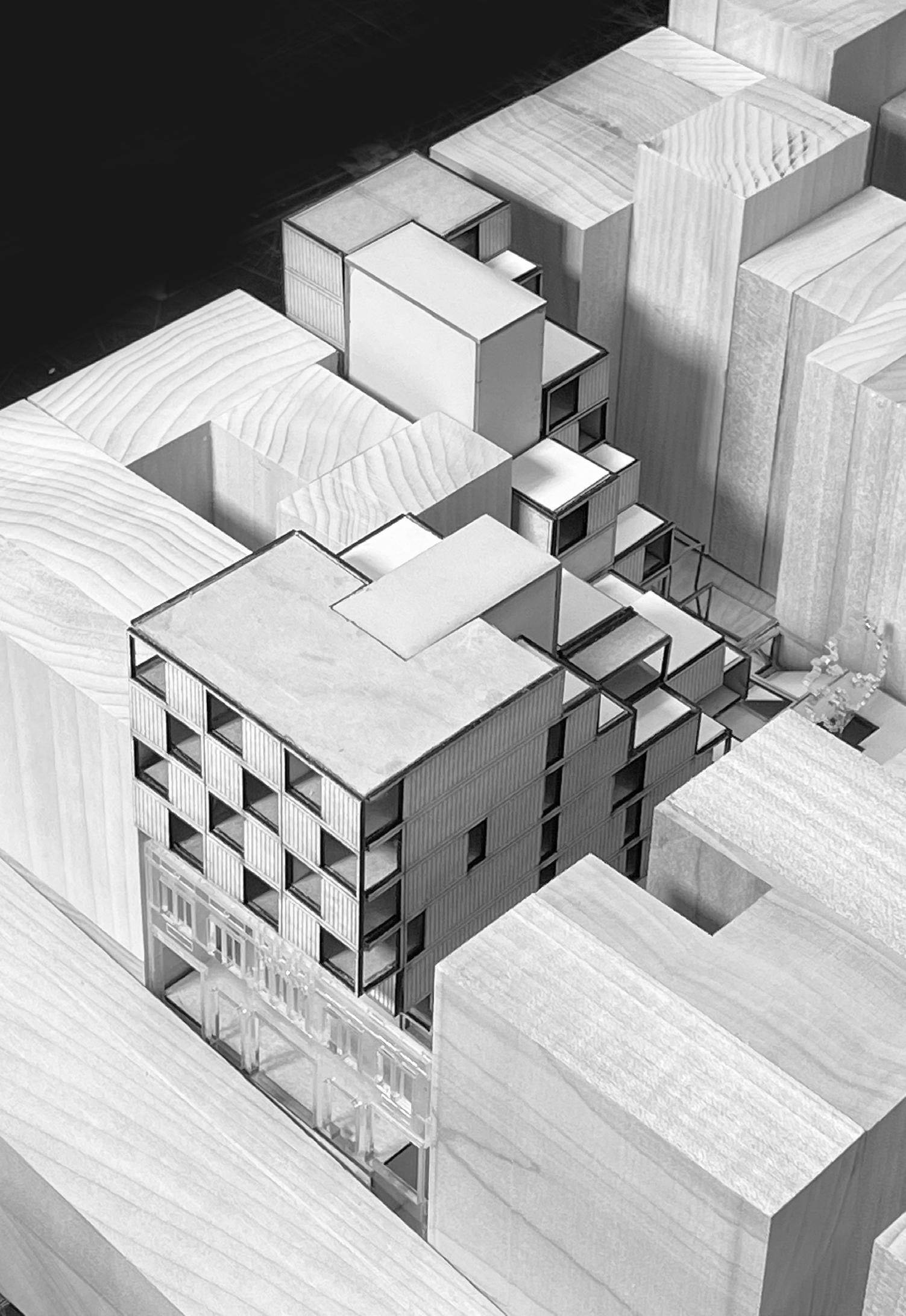
The studio project transforms Post & Taylor Garage from a 1920s Neoclassic structure in San Francisco into a mixed use program - a chocolate factory and affordable housing on top of it. The several design topics we focused are:
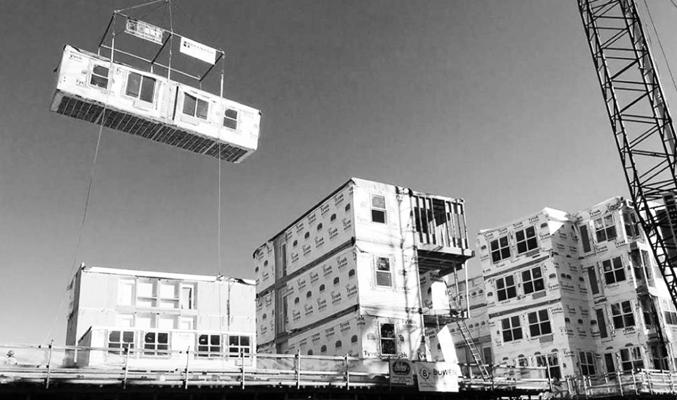

· How to attract locals and visitors to the chocolate factory and improve their experience?
· How to deal with the relationship between the two existing beutiful garage facades and the new structure? How to efficiently build the affordable housing meanwhile provide suatainable and quality residence ? Our design solutions are:
· Create a L-shape shortcut through the site forming an urban alleyway, this daily routine is expected to attract visitors to walk in and enjoy the manufacturing process of chocolate and stimulate potential customers, there is also a garden in the center of the building attracting locals to stay in.
Preserve the facades and keep distance for appreciating them, the housing massing also float above them. Using Prefabricated Modules and stepping back one by one to create terraces for each unit.
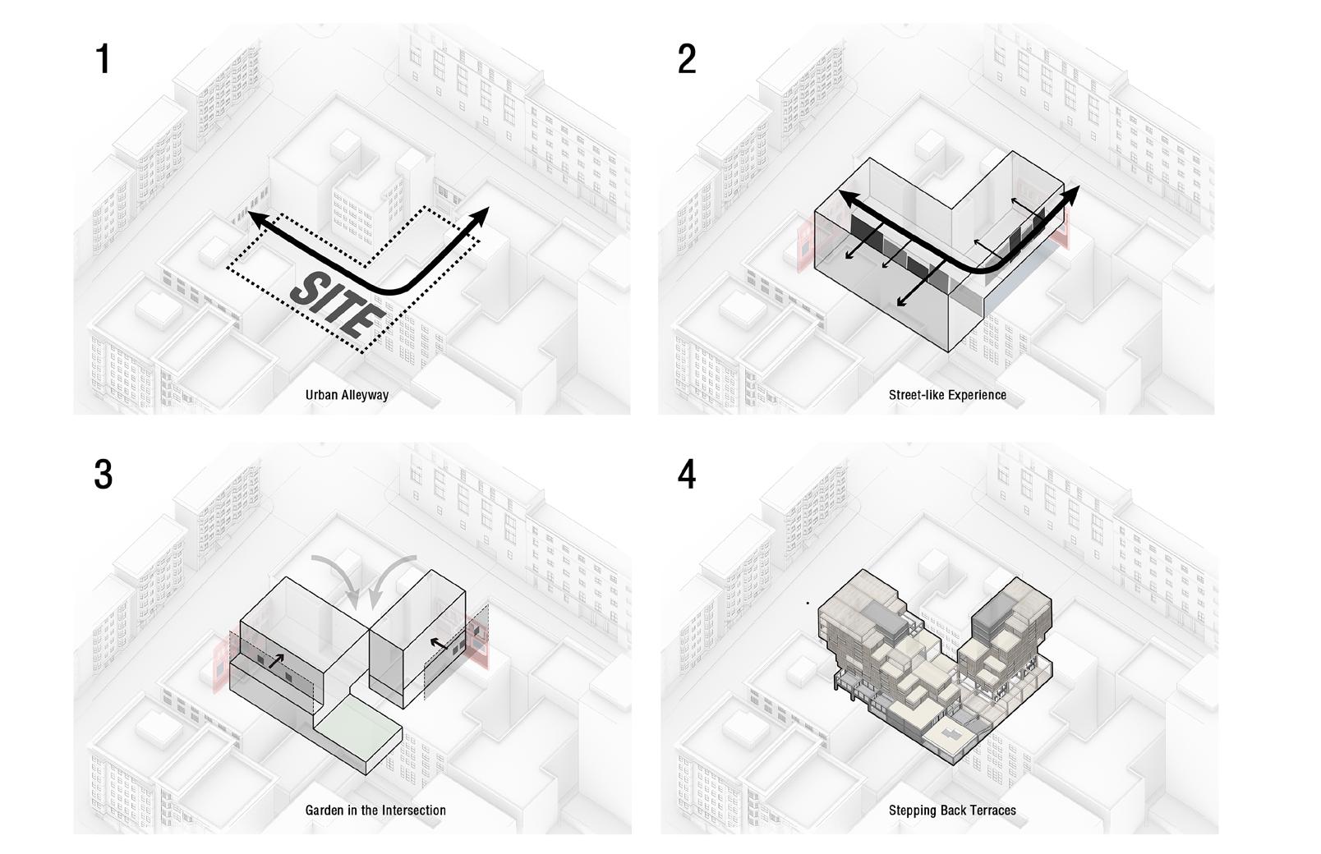



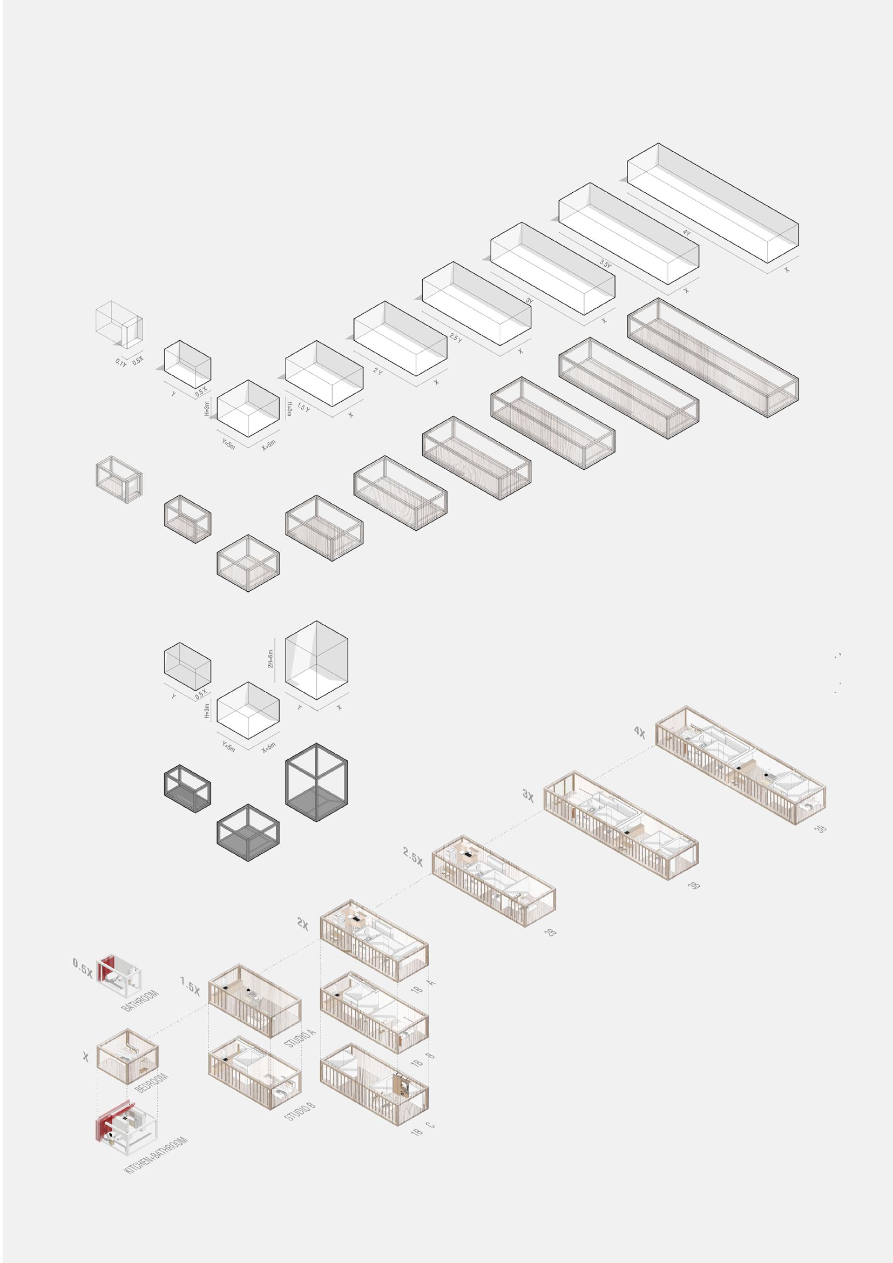
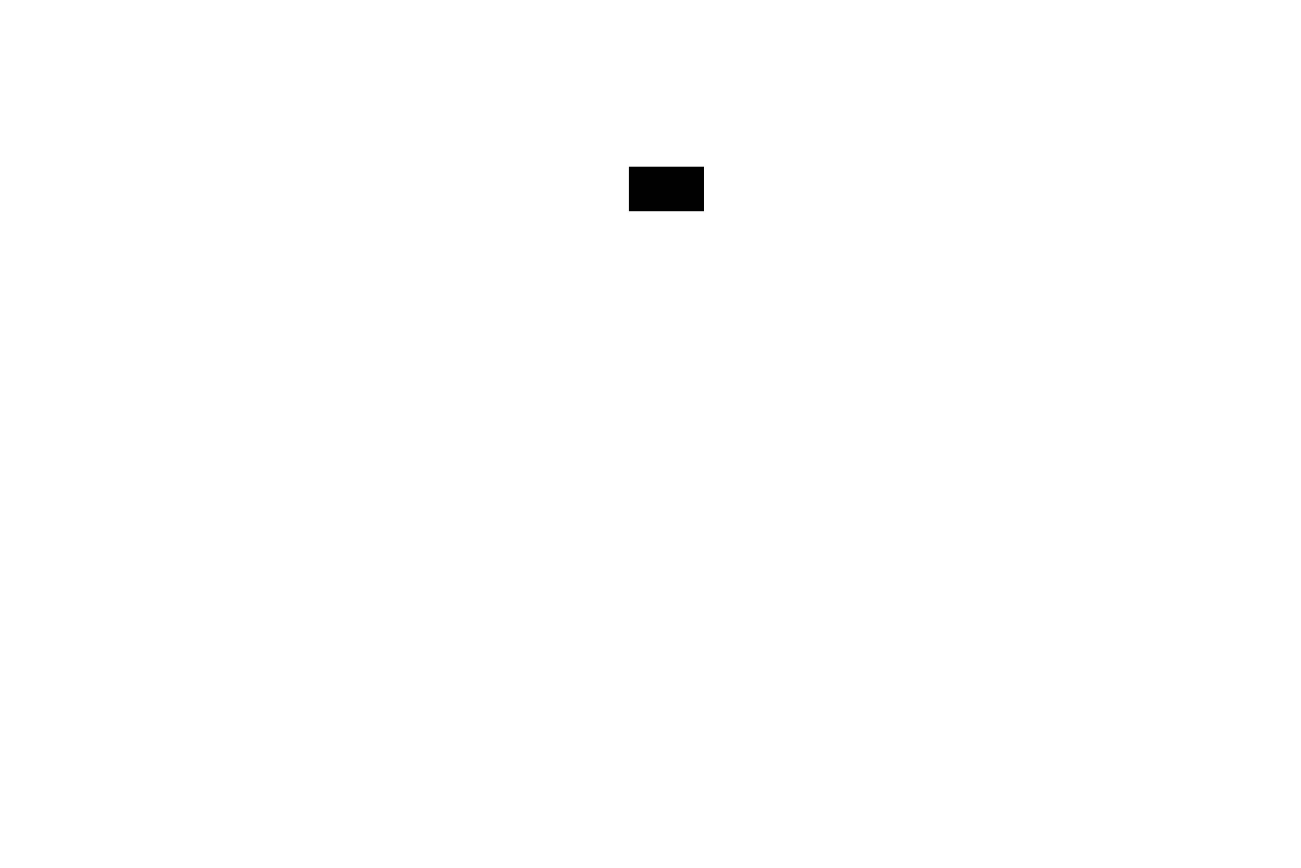



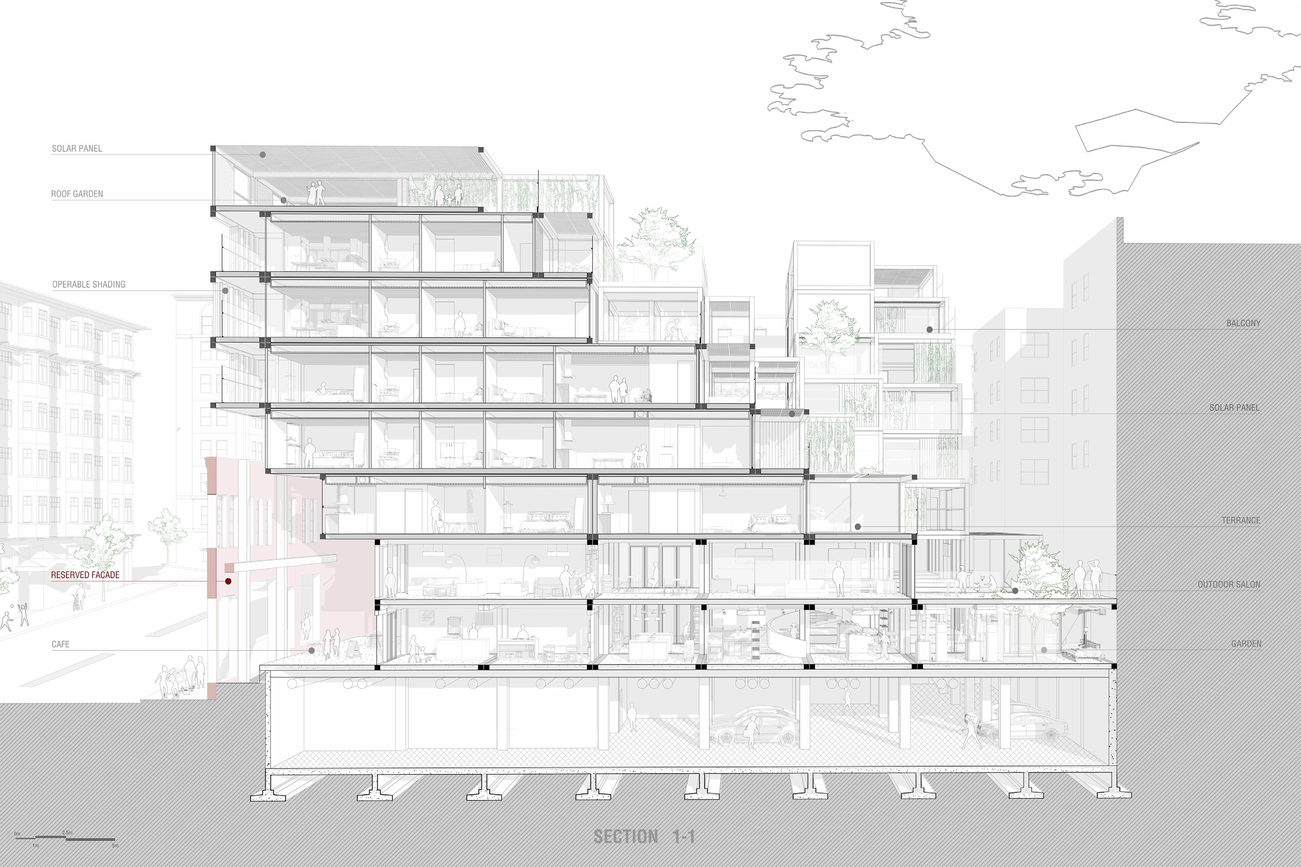

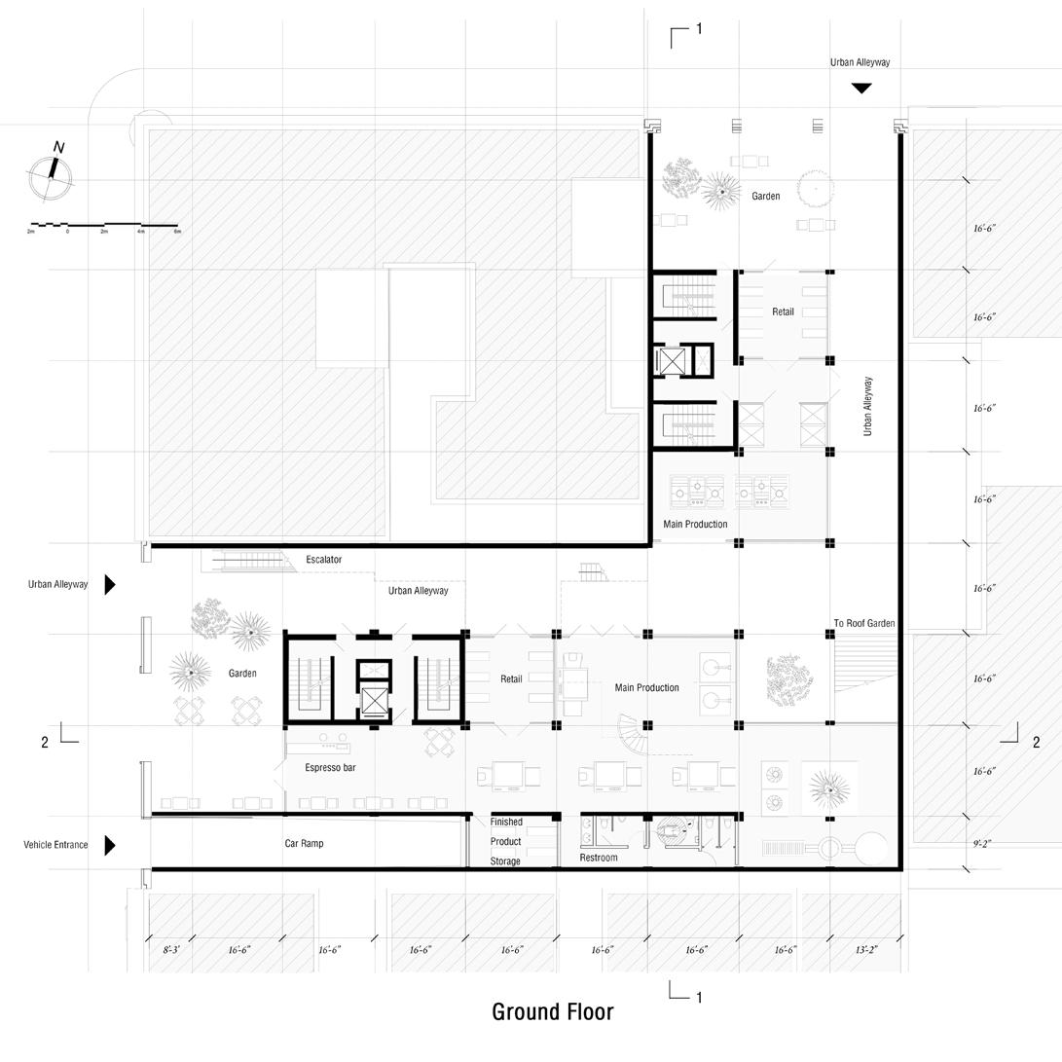
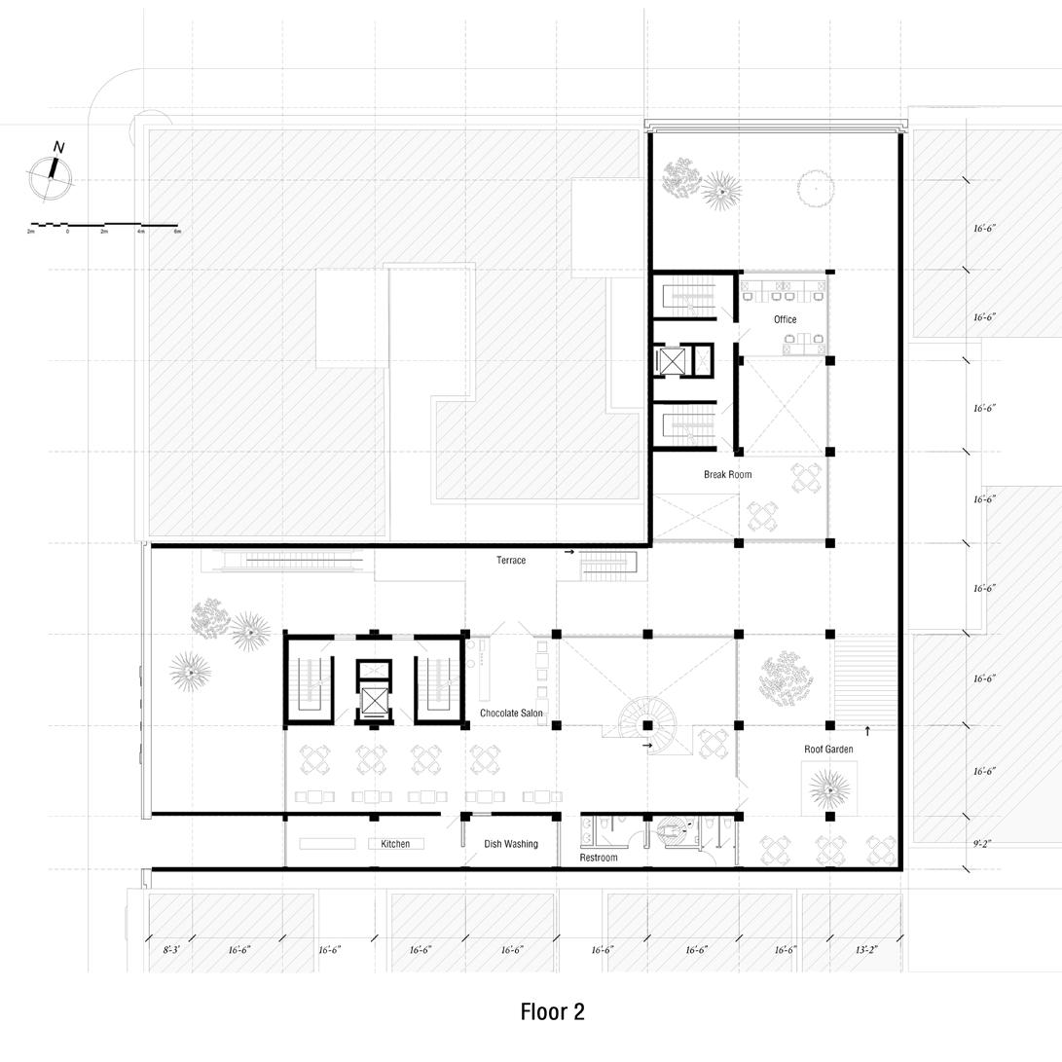

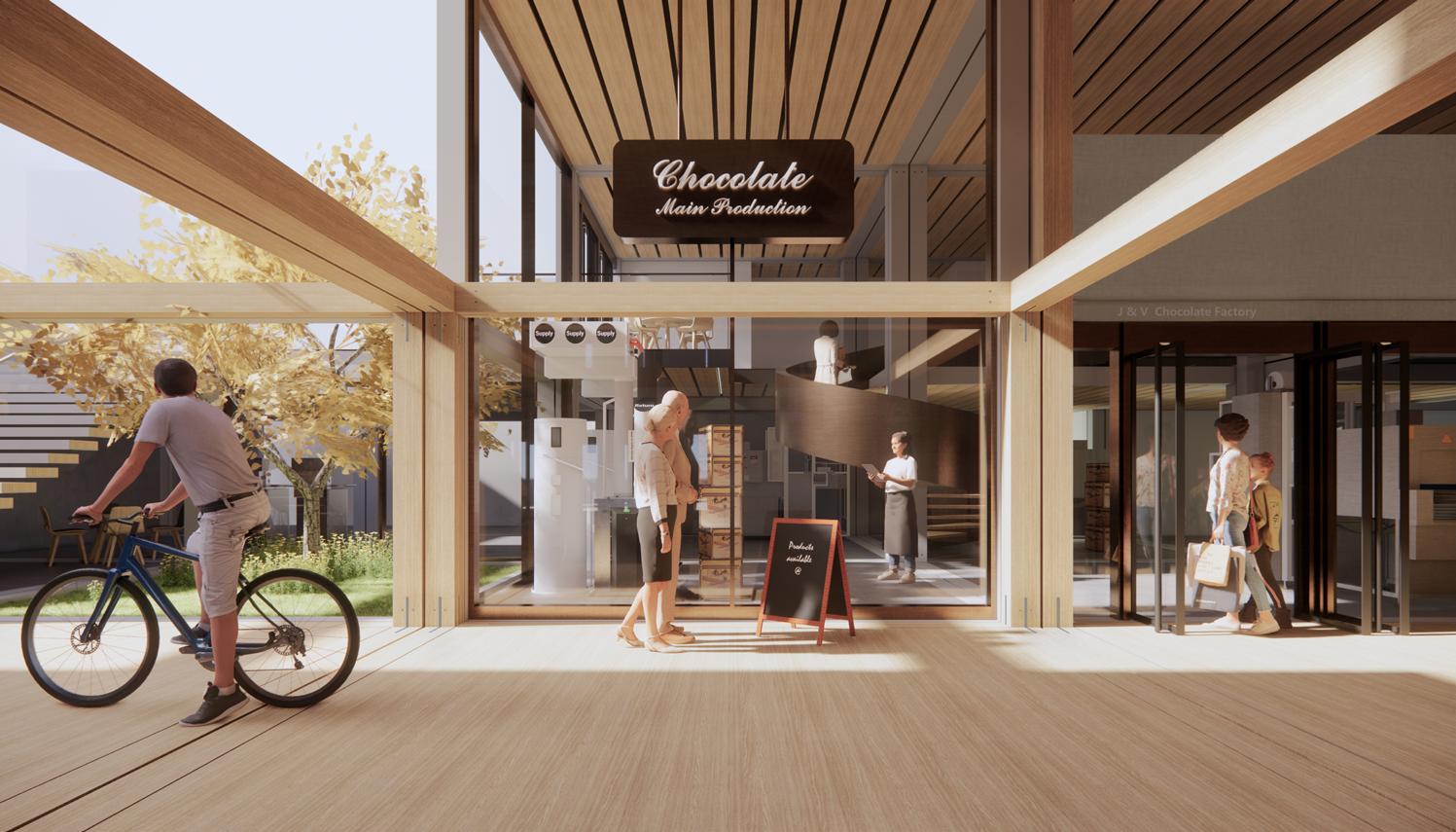 Shortcut Alleyway Meets the Chocolate Factory
Chocolate Salon Faces the Garage Facade
Shortcut Alleyway Meets the Chocolate Factory
Chocolate Salon Faces the Garage Facade

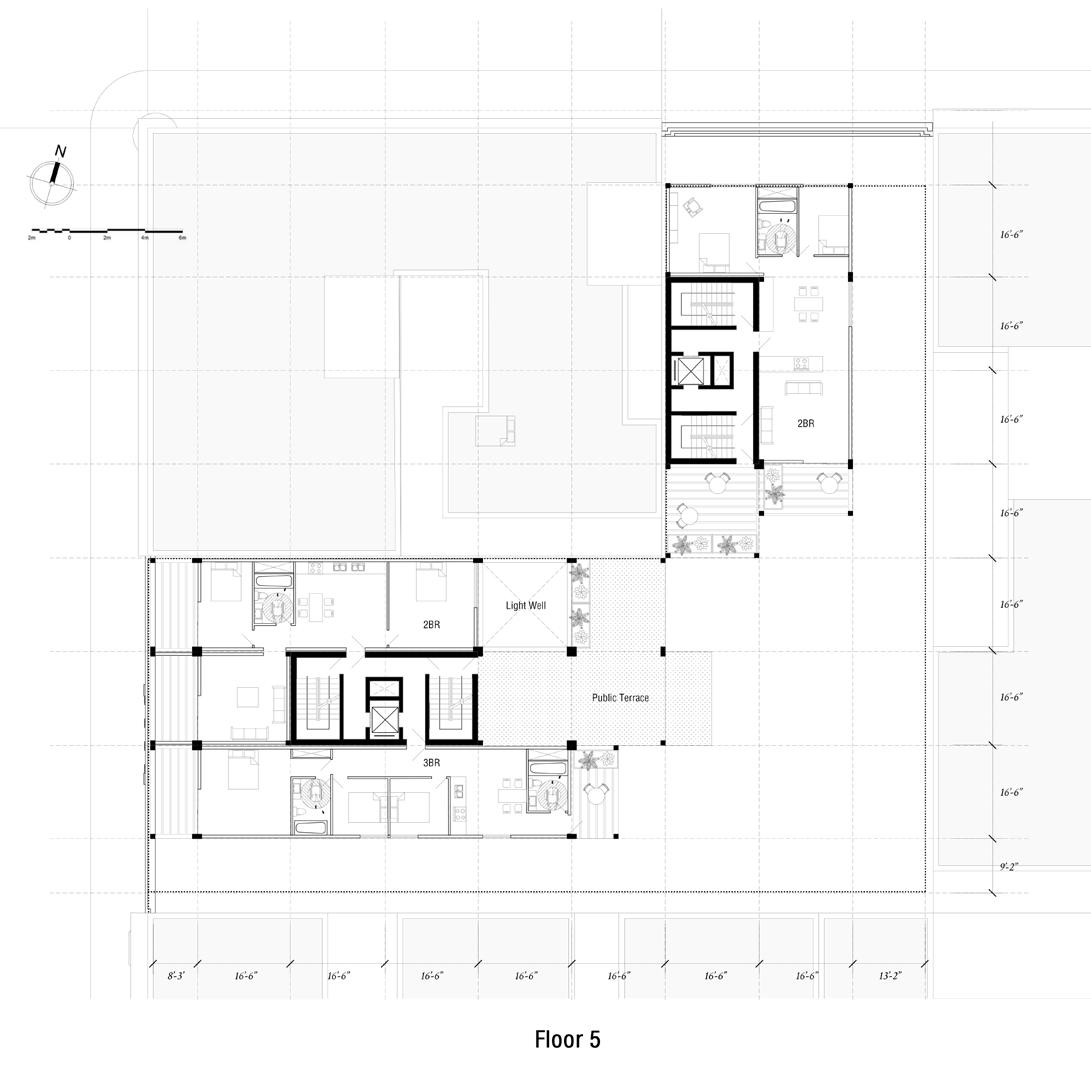
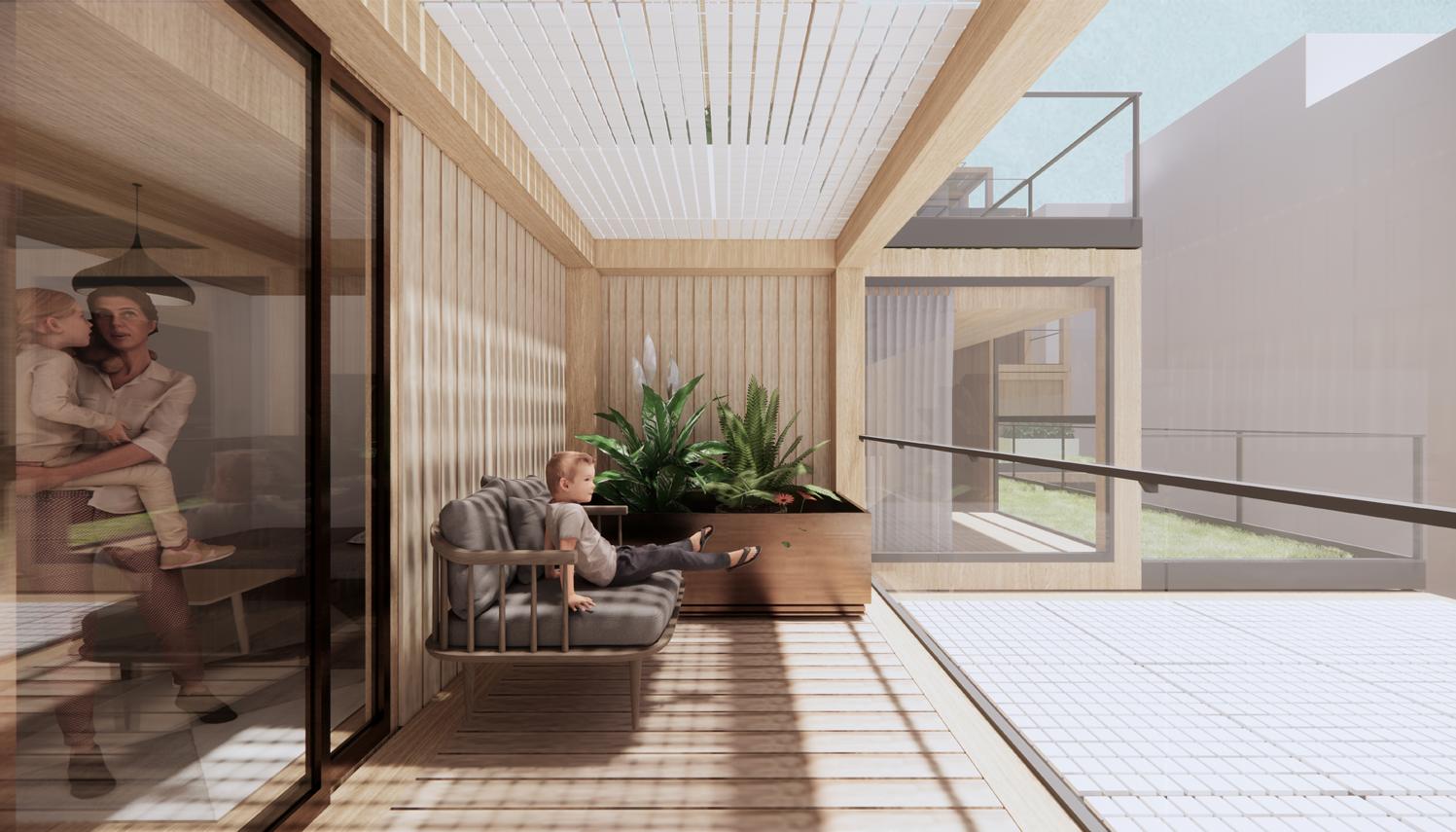
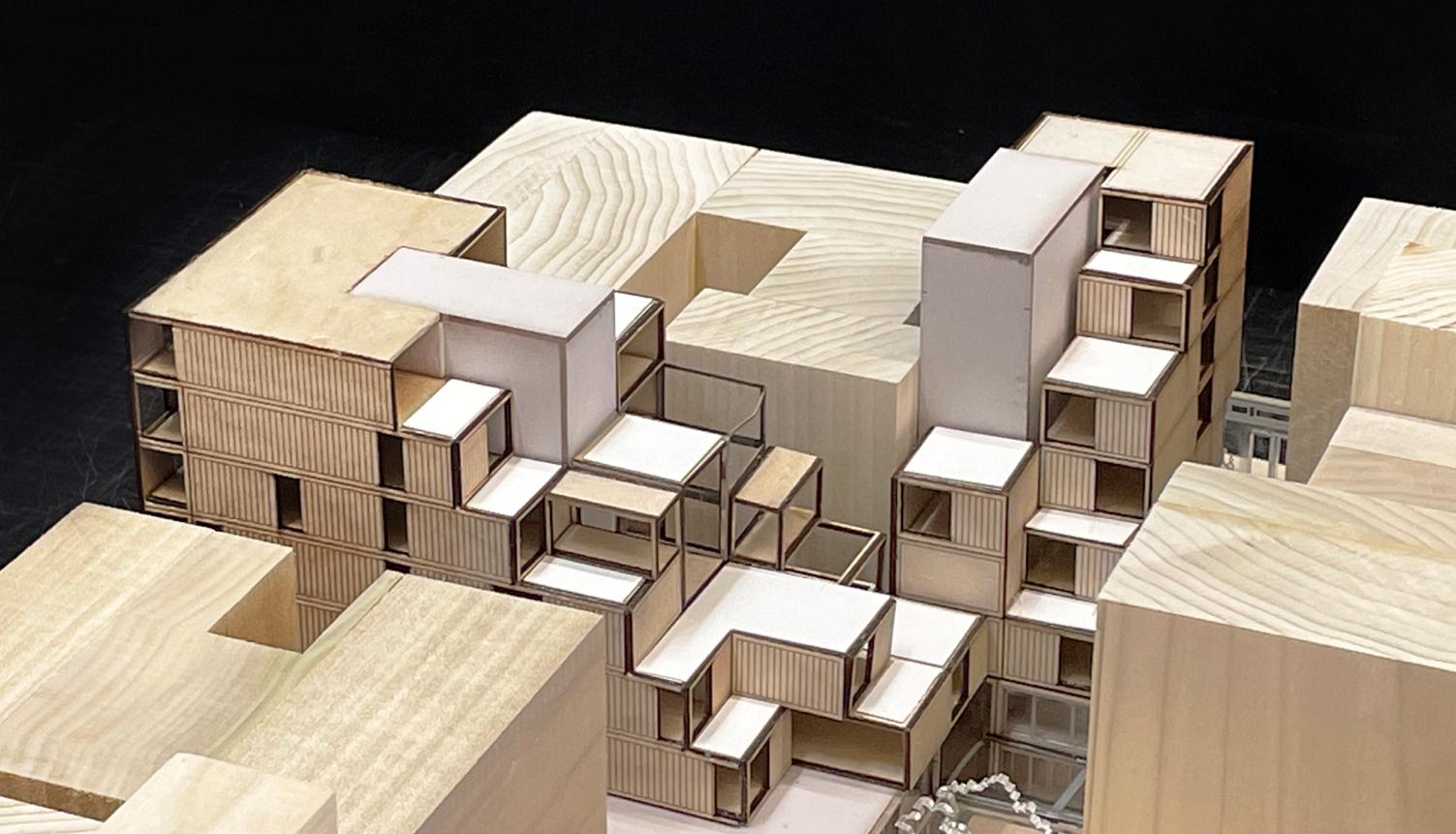 Stepping Back Terraces
Stepping Back Terraces
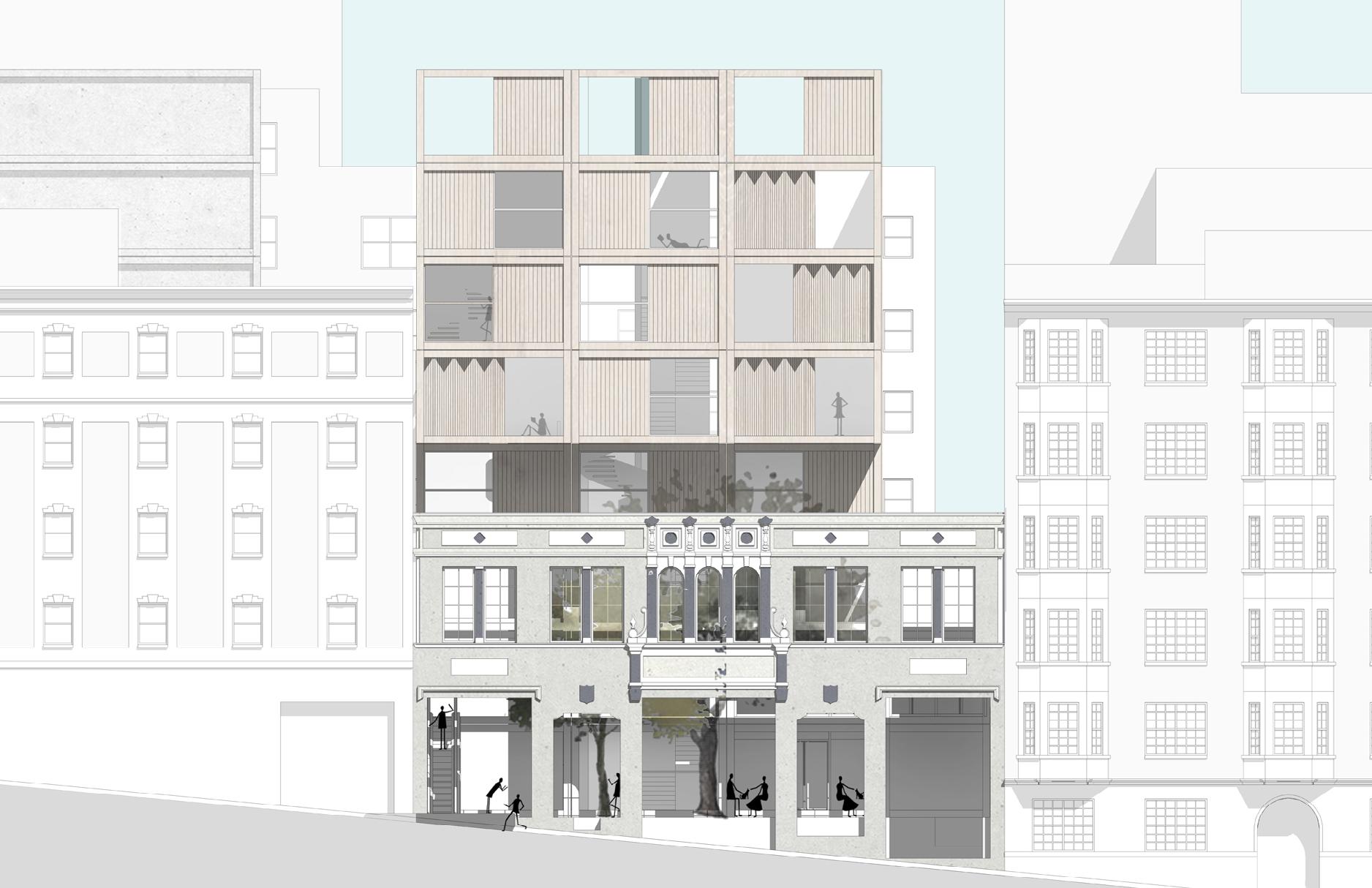

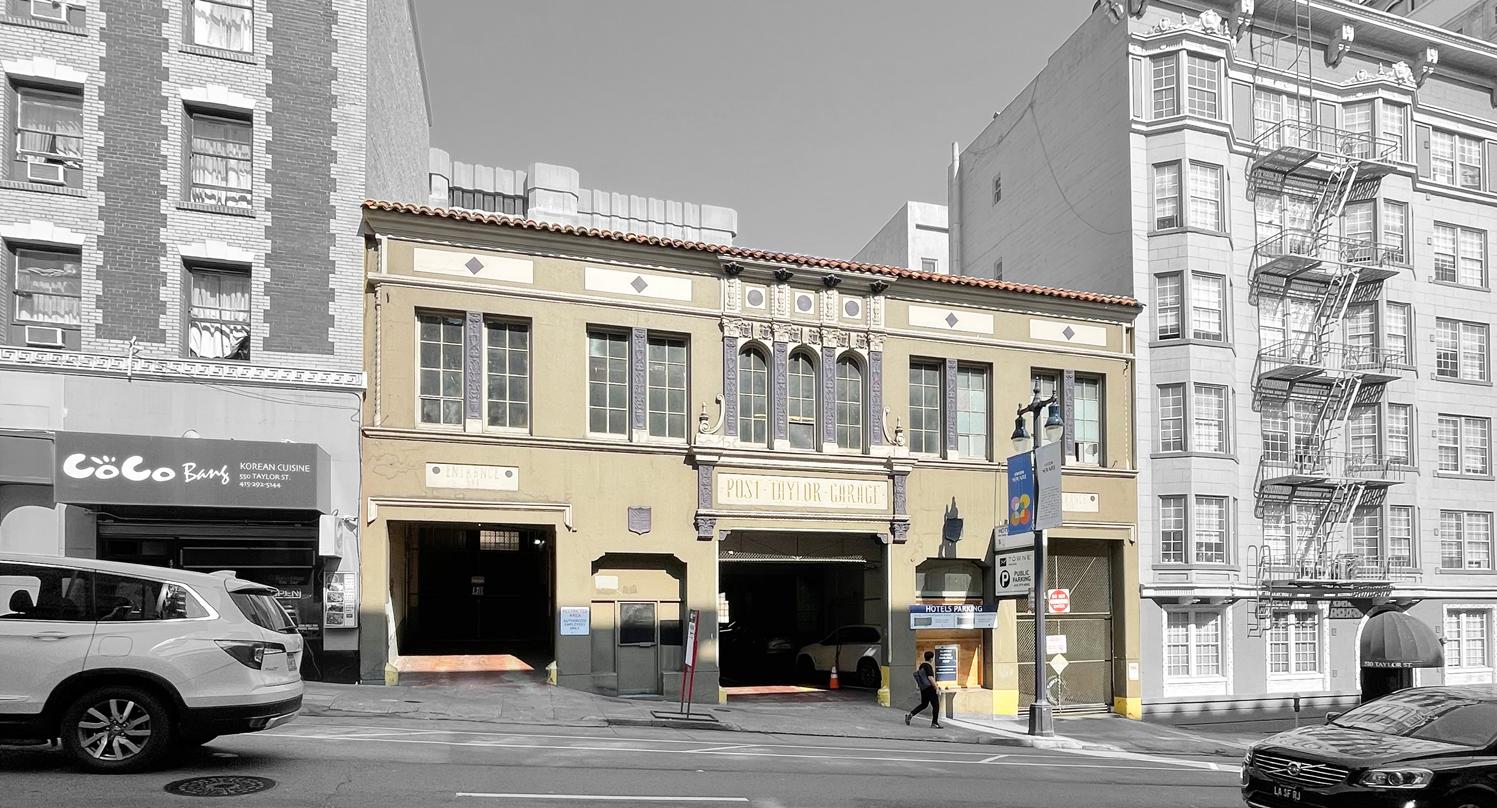 Existing Facade on Taylor St
New Facade on Taylor St
Existing Facade on Taylor St
New Facade on Taylor St

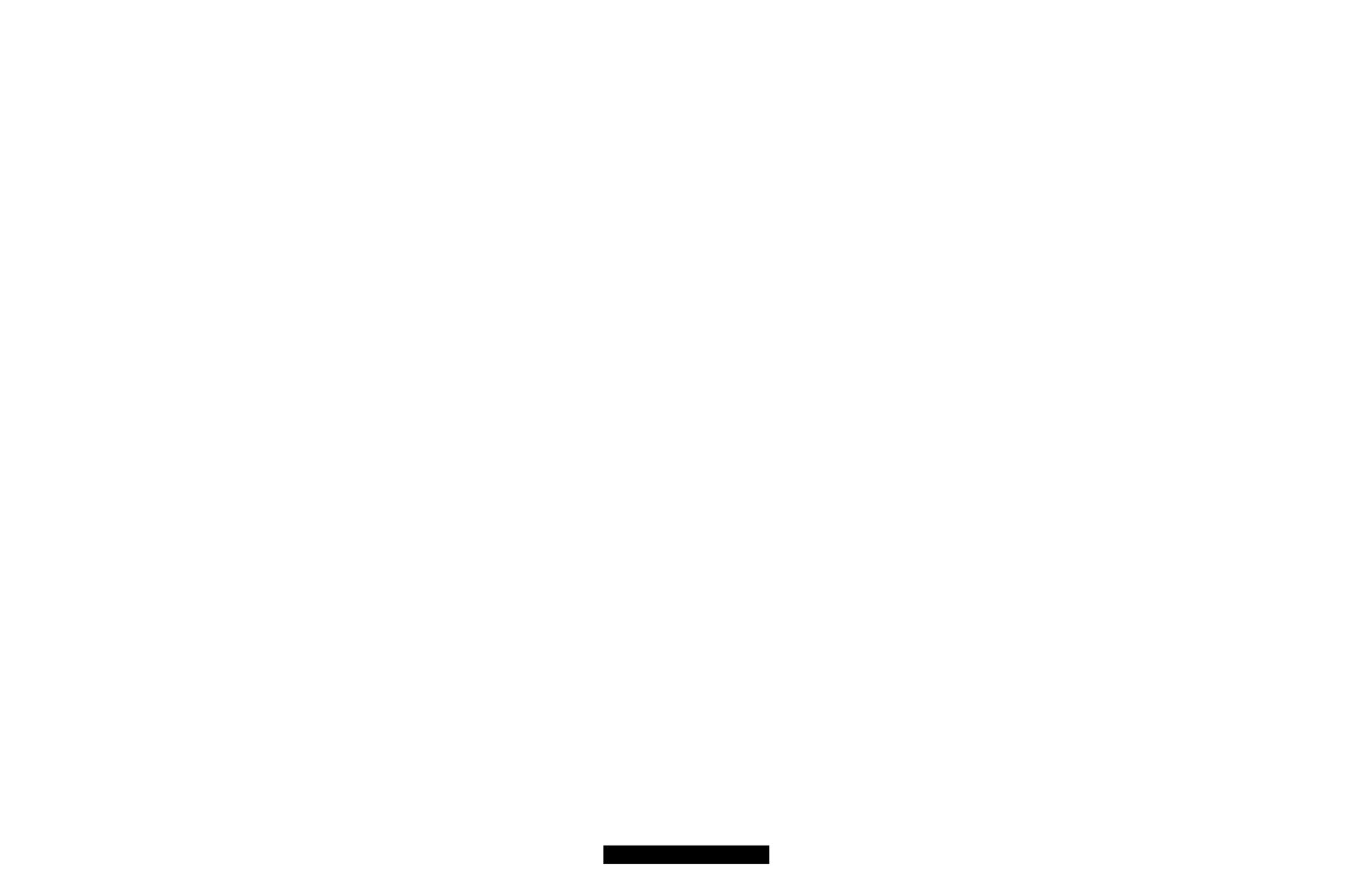
 Existing Facade on Post St
New Facade on Post St
Existing Facade on Post St
New Facade on Post St
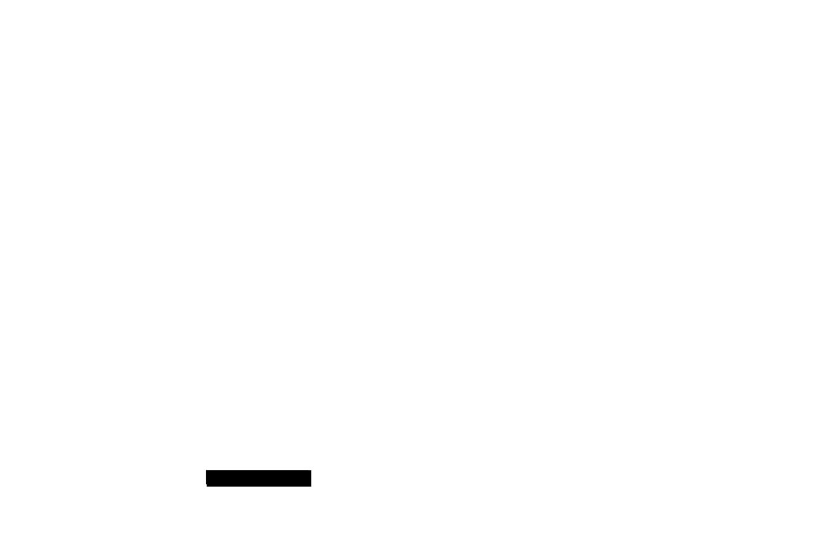
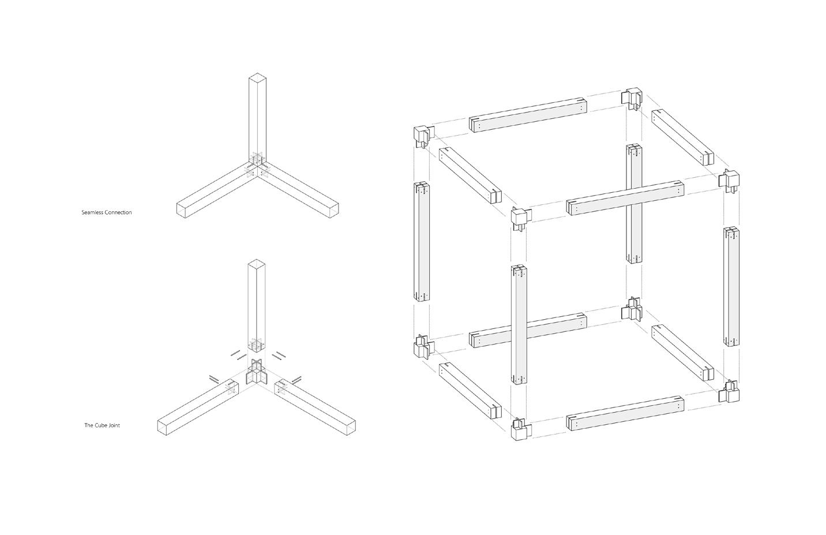
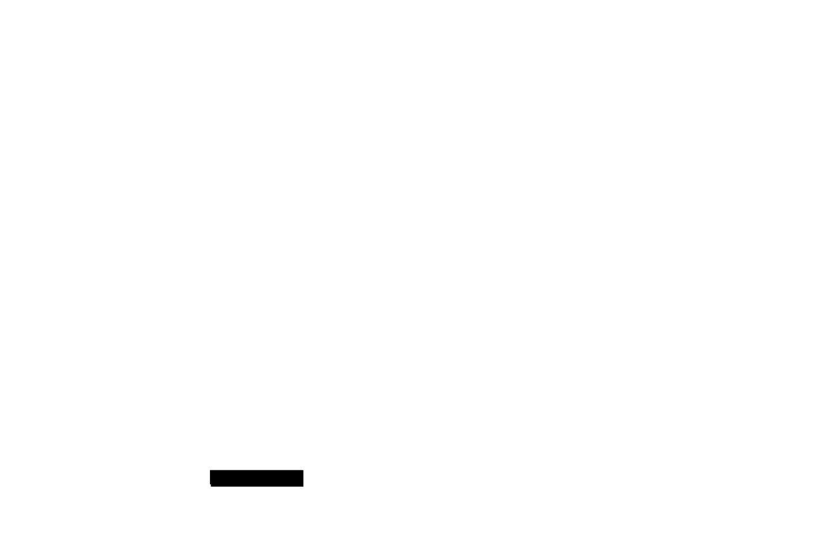


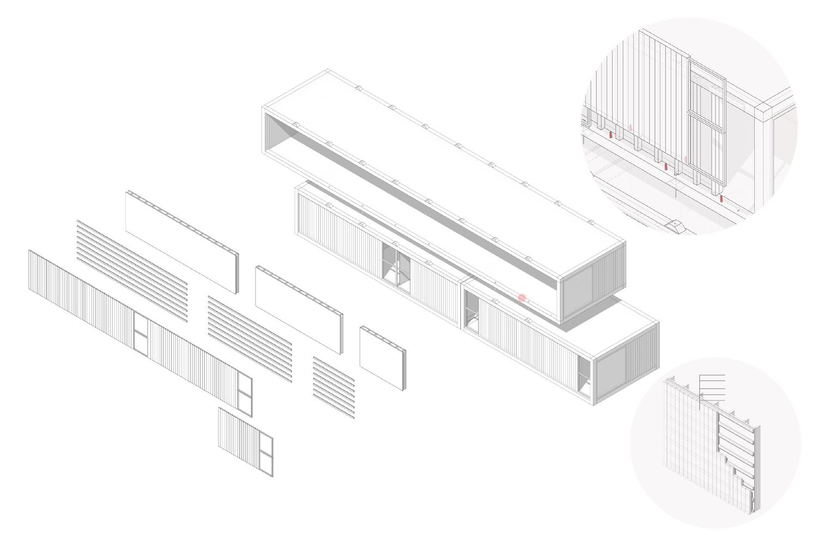

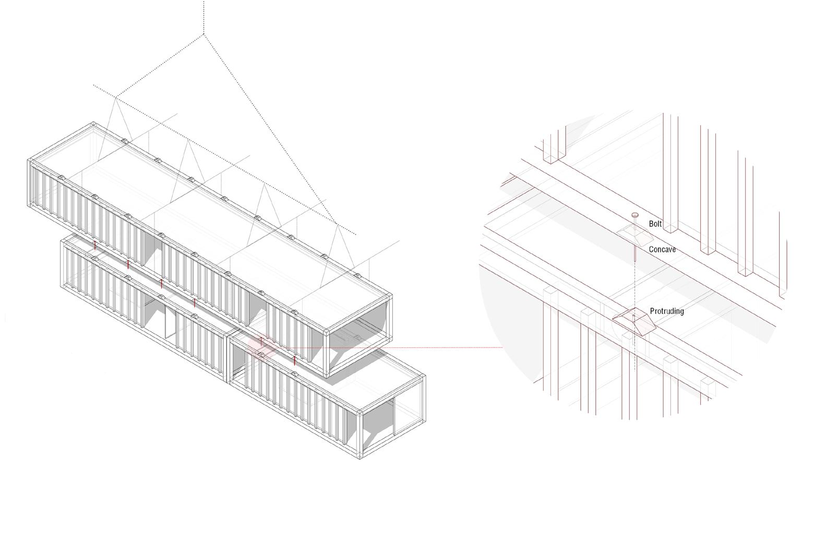

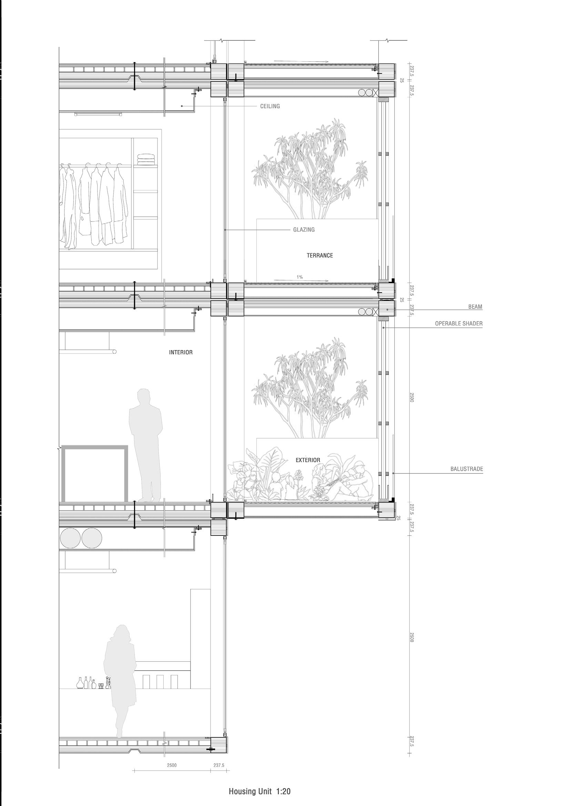

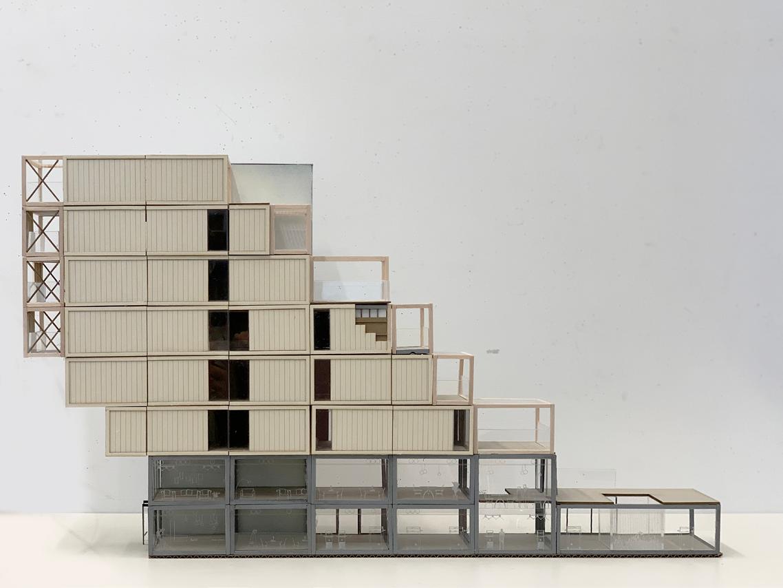
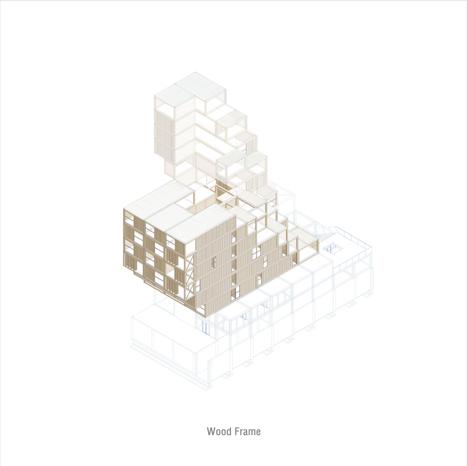
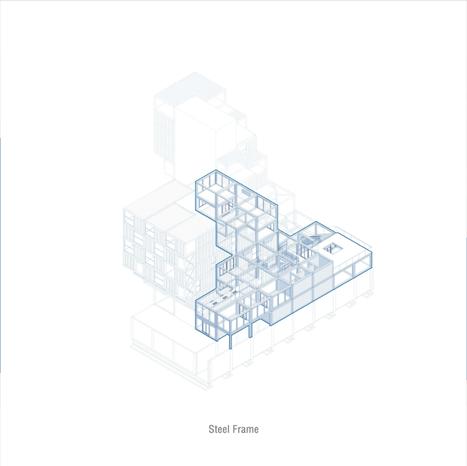
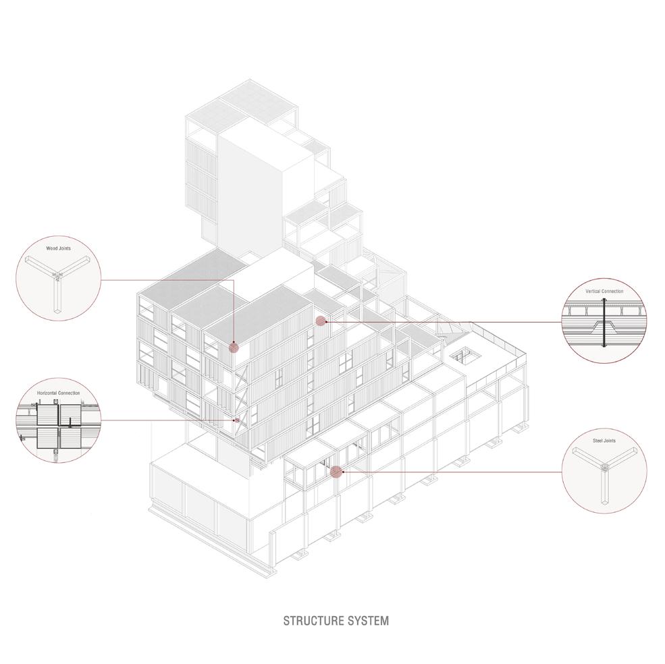

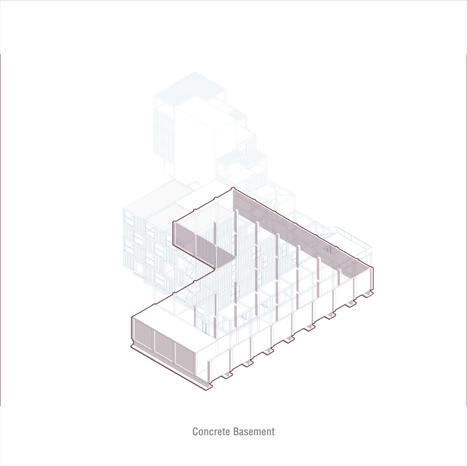
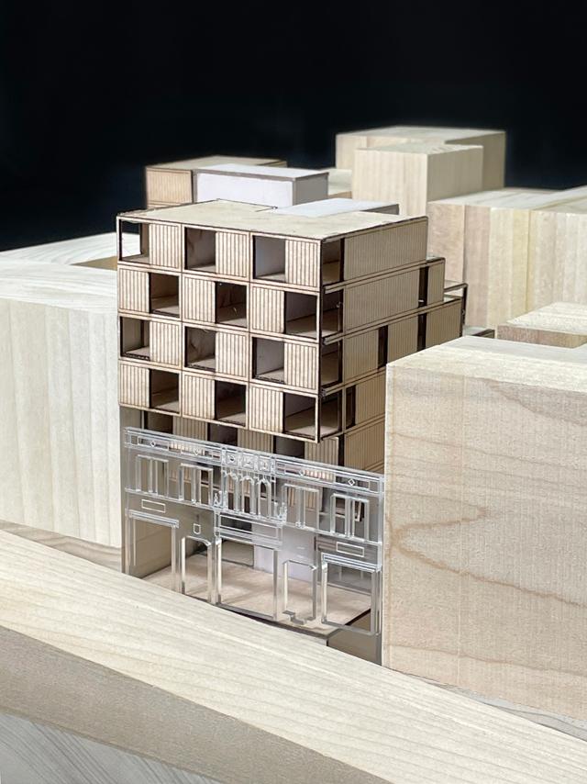
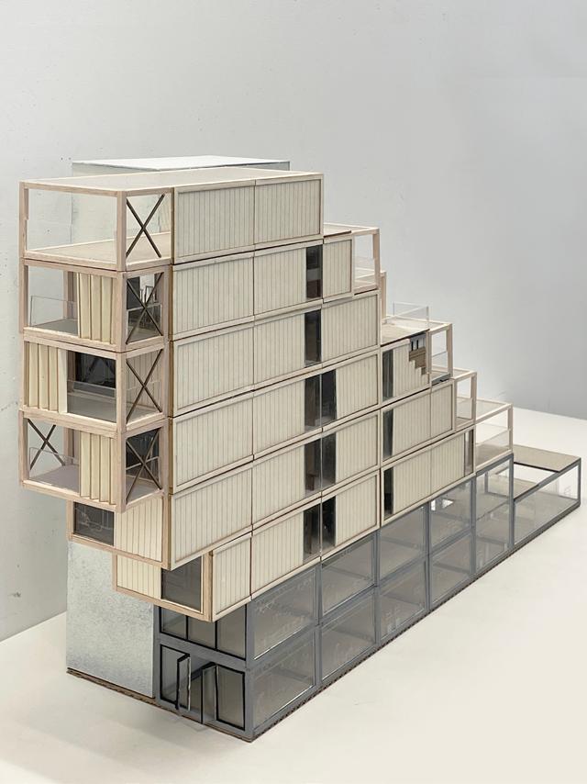


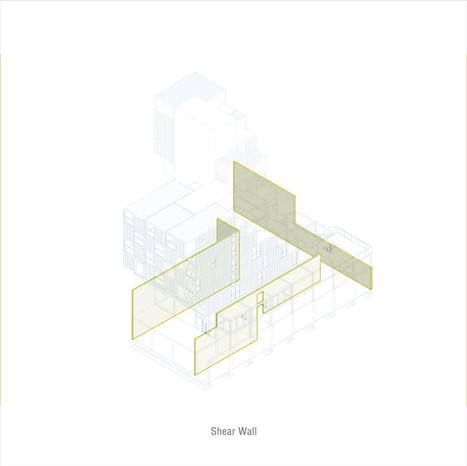




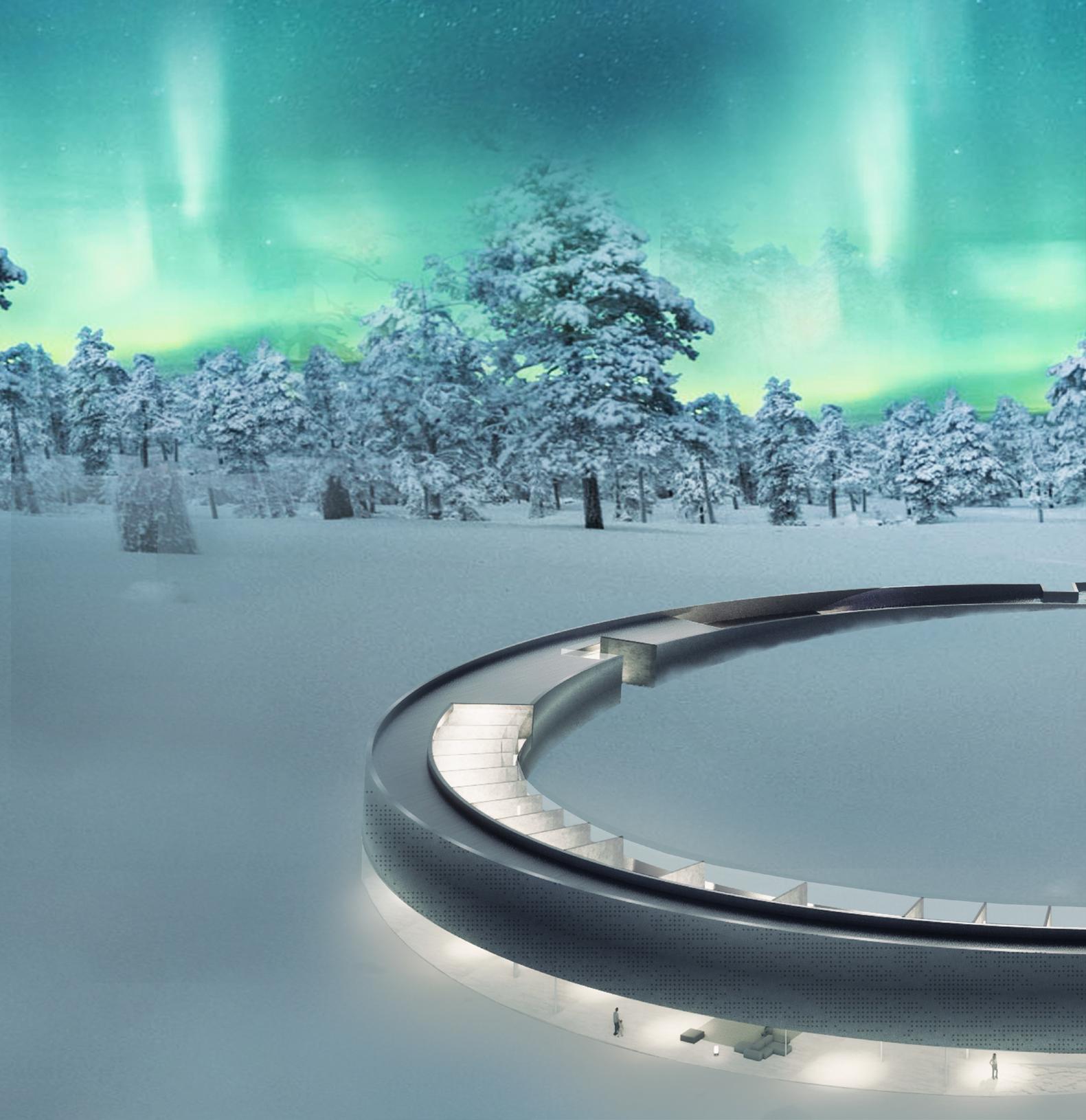

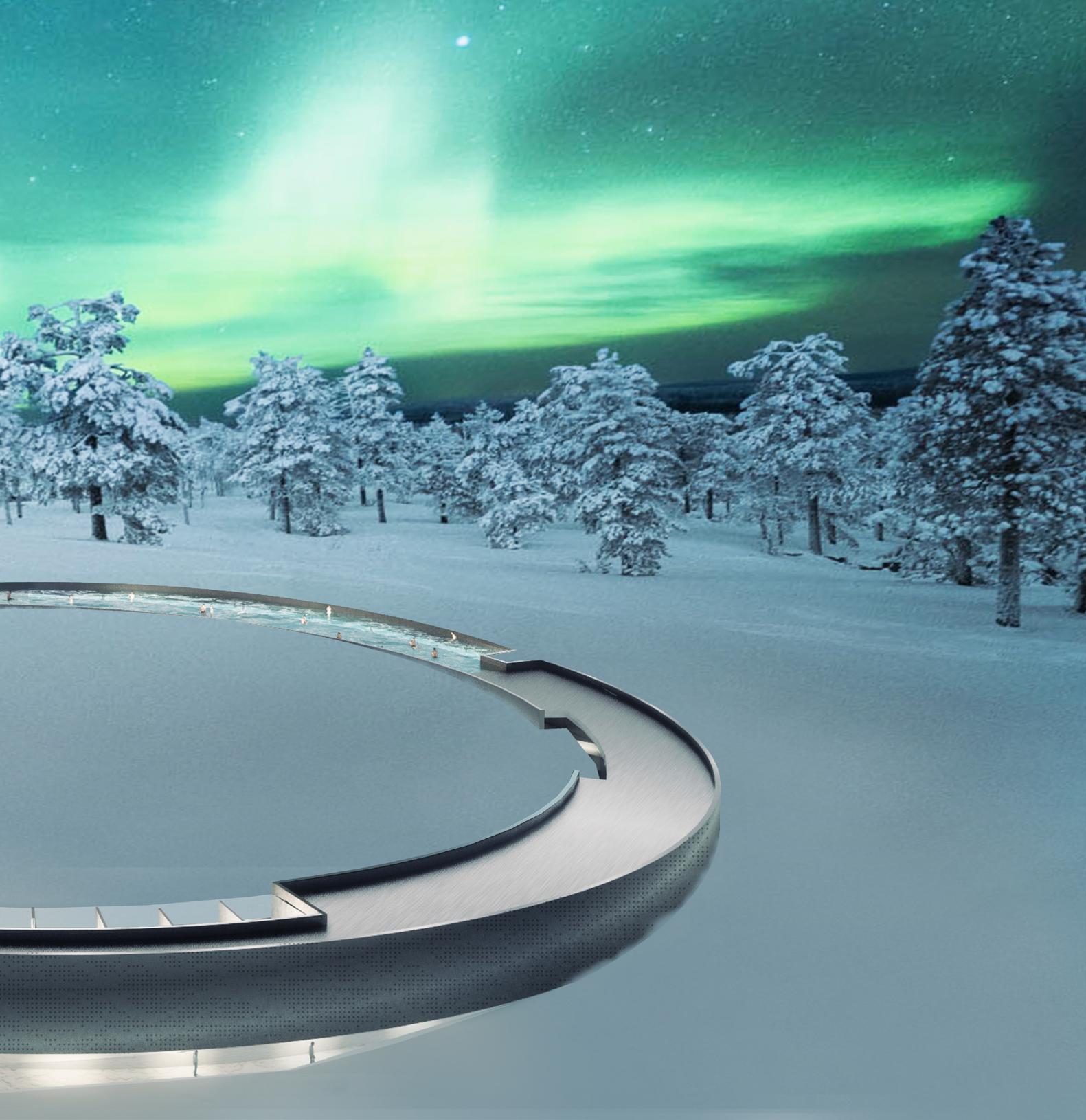

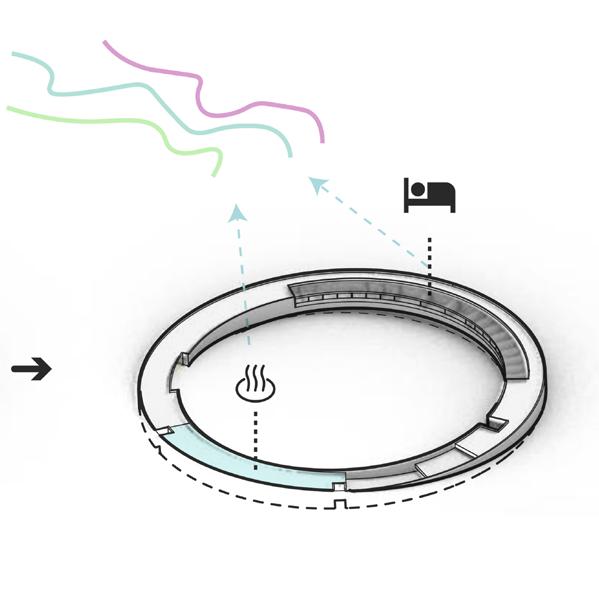

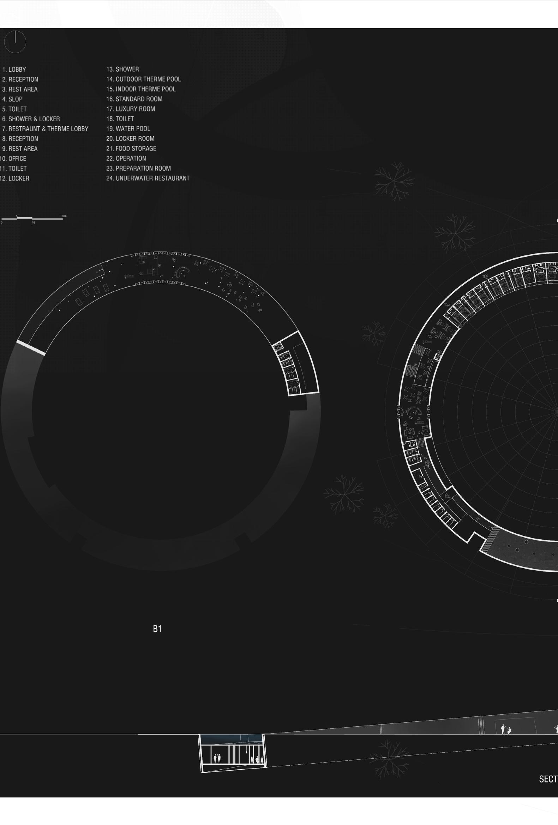
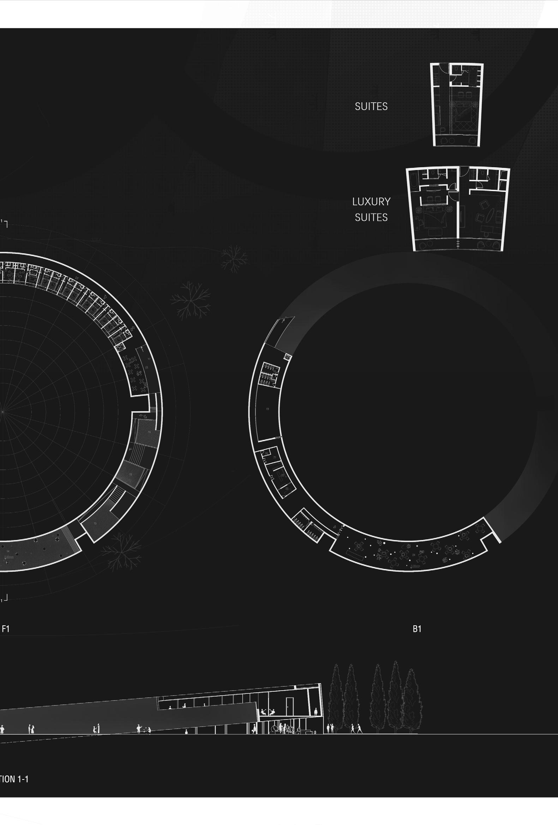
The lobby hides itself between the ring and the ground, light and elegant. The slender columns implying the surrounding forests are also the structure of the cantilevered ring.
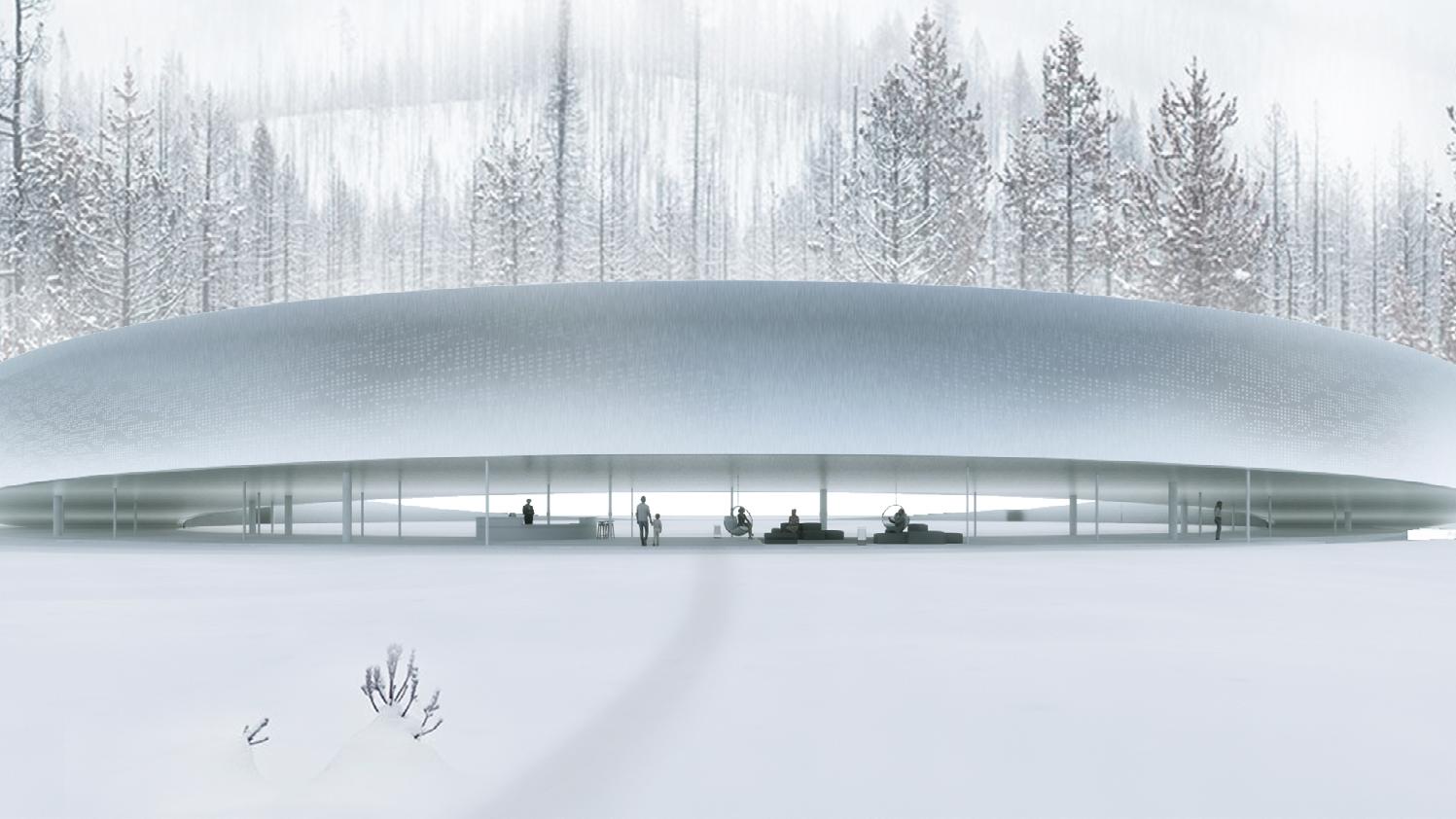
As the ring touches the ground, the part of it creates a ourdoor hot spring pool. By night time, it become a romantic place to enjoy aurora.

Walking from the suites to the outdoor spring, you will pass by the therme. Various pools fall with the slope of the ring creating a sequence of gradually walking into water.
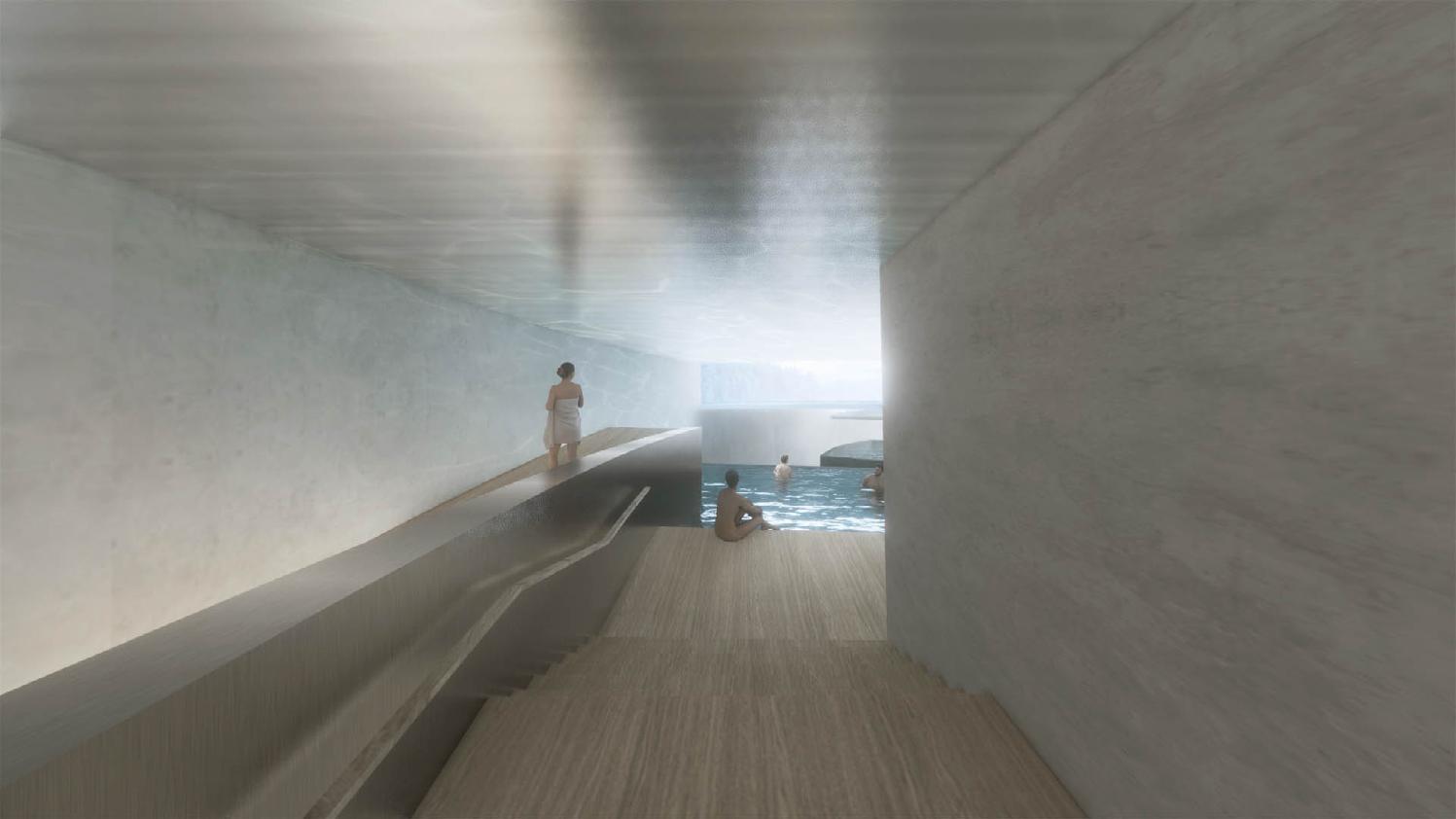
Under the outdoor hot spring is a classy restaurant. Here the slender columns appear again using the same architectural language as the lobby. But this one tells a different story of a dark underwater forest.

A Call Center for Deportees in Tijuana, Mexico
Porous Civic Infiltration against Rigid Working Box
CED 2020 Spring Architecture Studio
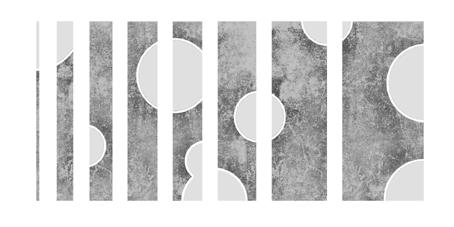
Instructor: Marcel Sanchez Prieto, Cesar Lopez, Adriana Cuellar Group Work Partner: Haoyu Gu
Location: Tijuana, Mexico Spring 2020
One of the biggest challenges for deportees in Tijuana is to try to fit into the local cultural environment which they left since childhood. Unable to speak Spanish, knowing no one are common situations for them. They are forced to leave the US and enter Mexico, the hometown they are strangely unfamiliar with.
Call centers become saviors for them. However, with the traditional repetitive box-like working environment and enclosed building gestures, they are trapped again in their own world, unable to build connections between themselves and the local world around them.
Call centers are becoming the second enclave.
The project is attempting to address the isolation between call centers and the surrounding environment. We introduce a series of “walls” of various thicknesses housing programs of a call center.
Alleys between the ‘walls’ introduce people to explore the site by creating visual and physical access. Market not only happens in “walls” but also happens between alleys. The intrusion of spheres defines the mixing space.
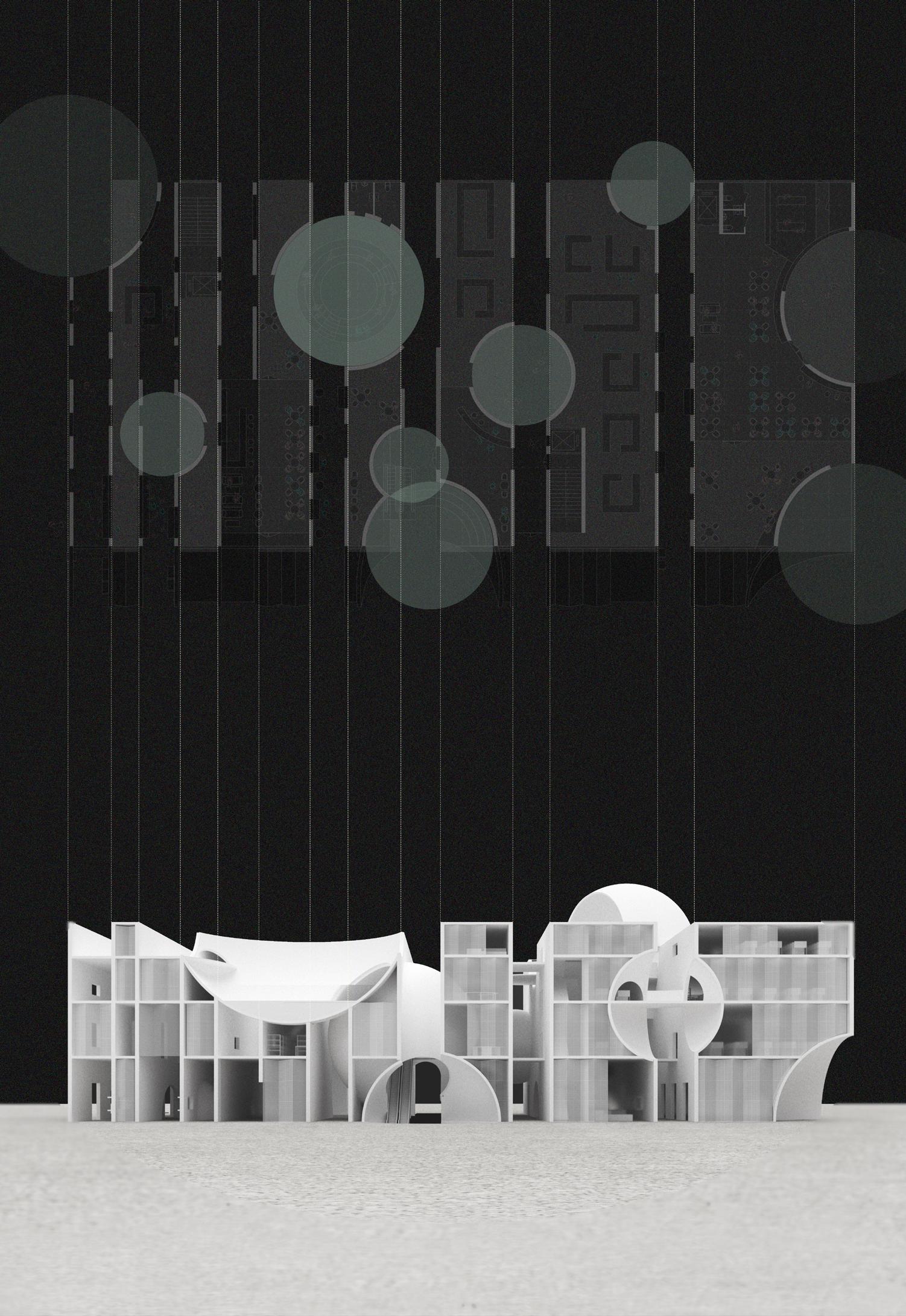
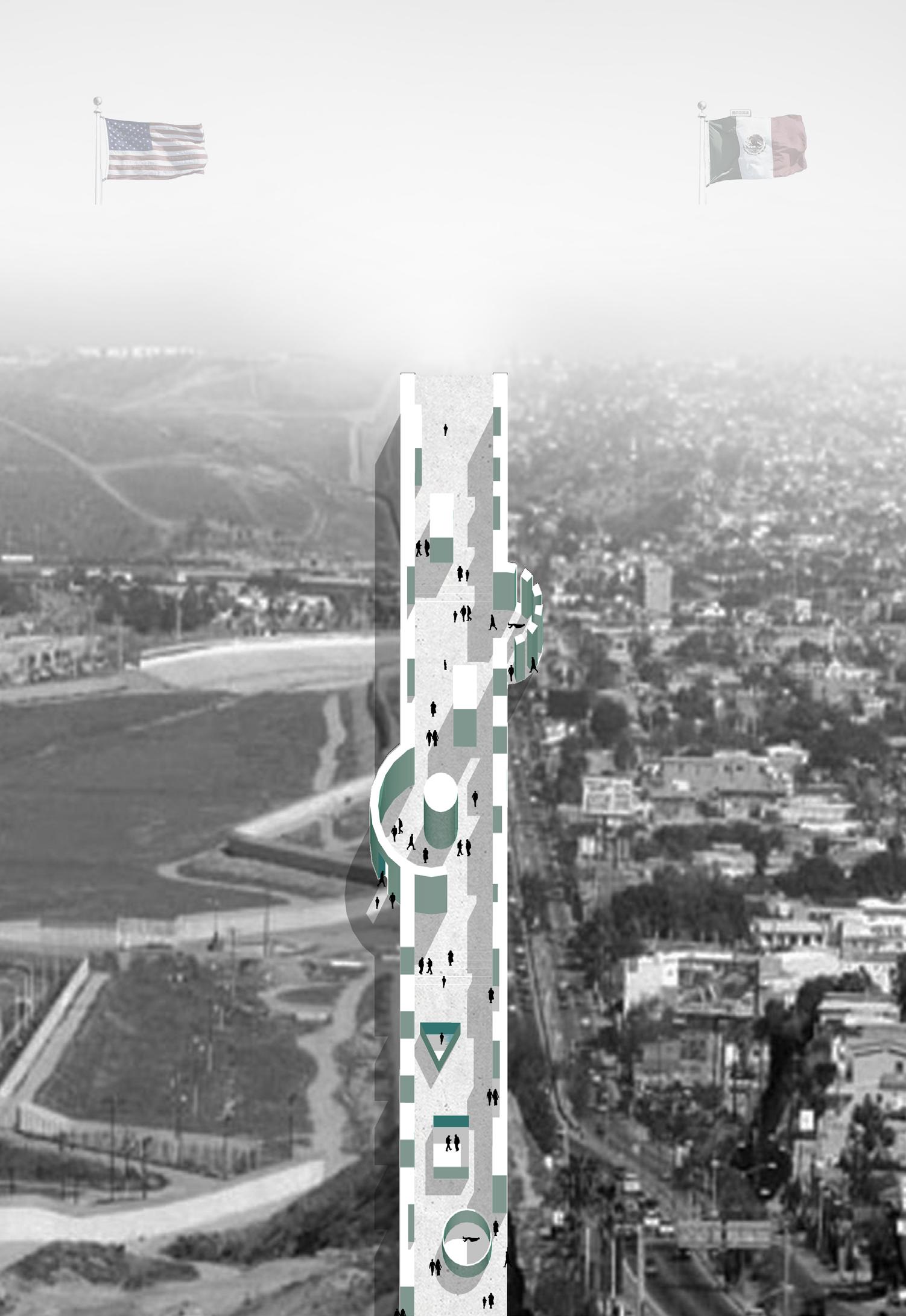
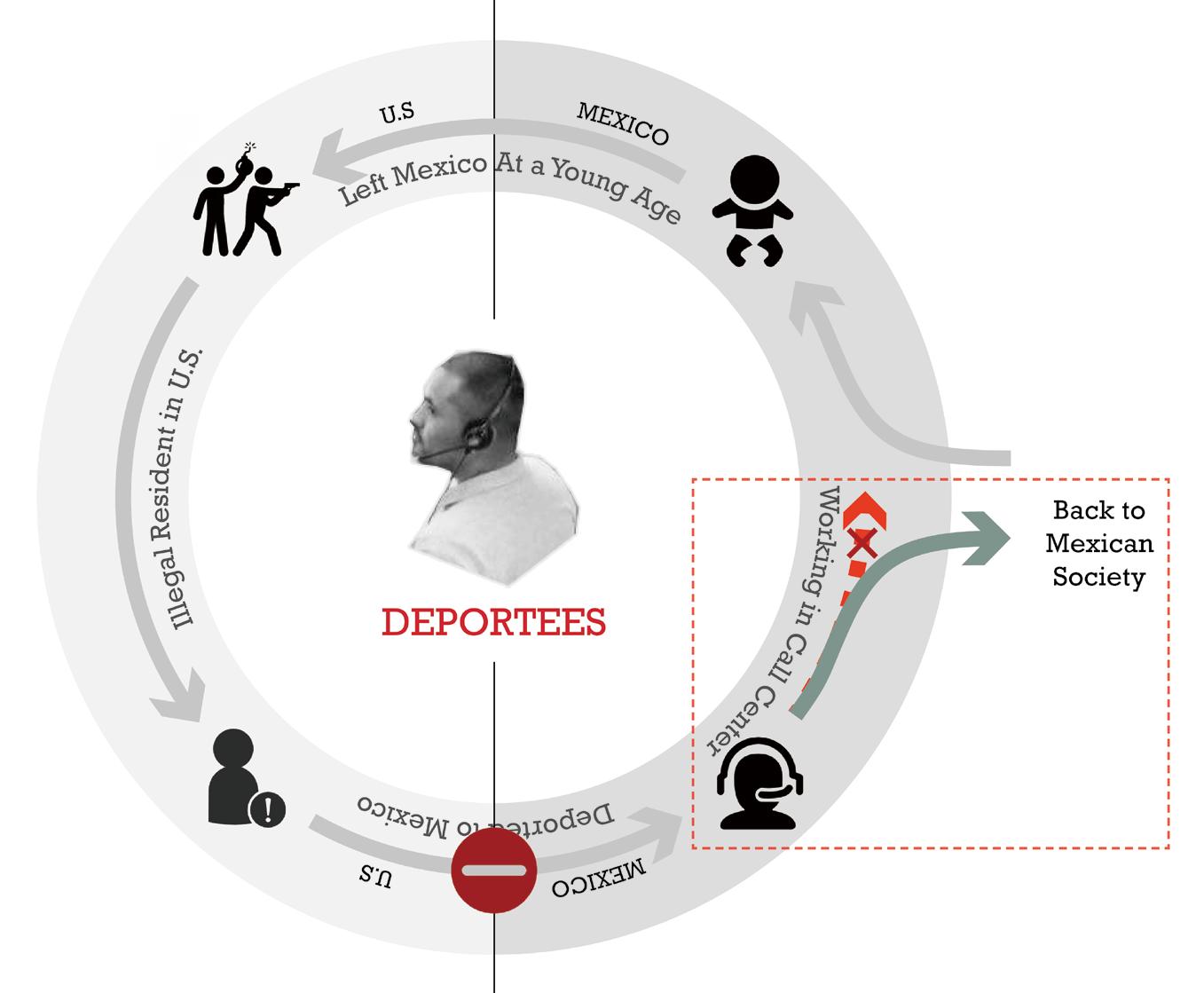
One of the biggest challenges for deportees in Tijuana is struggling to fit into the local cultural environment which they left since childhood. Unable to speak Spanish, knowing no one and without much money are common situations for them. They are forced to leave the US where they have loved ones and enter Mexico, the hometown they are strangely unfamiliar with.
Breaking the traditional enclosed working box and creating certain porosity through arhitectural elements of walls and spheres are the proposals for the new typology of call centers in Tijuana. After reconnecting the building and the local context, we expect new social life for deportees here.
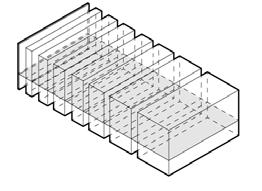
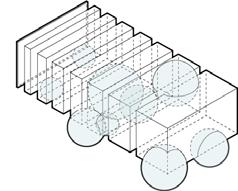
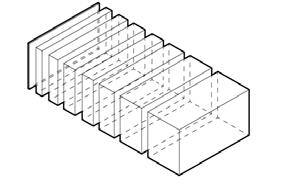
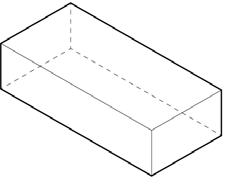
 Rigid Office Box
Intrude Urban Valley Magnify Porosity on the Ground Break the Order by Dynamic Spheres
Rigid Office Box
Intrude Urban Valley Magnify Porosity on the Ground Break the Order by Dynamic Spheres
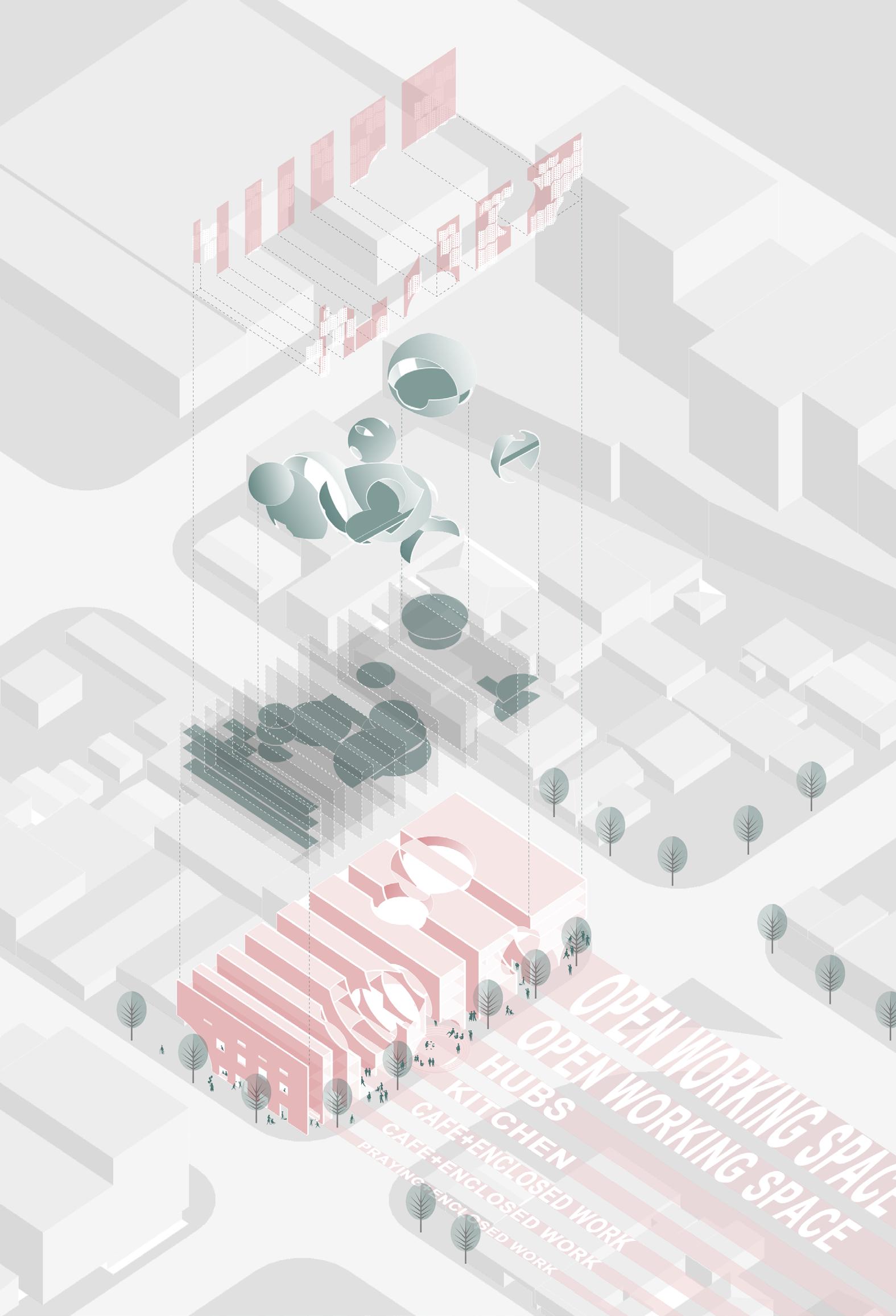
The ideal is that urban life extends, infiltrates the building on the continuous ground floor plan. Thus the infiltration happens not only in the cutting of the massing, but also in perpendicular direction through the multi-layer of walls. Typology study below indicate the infiltration of walls.
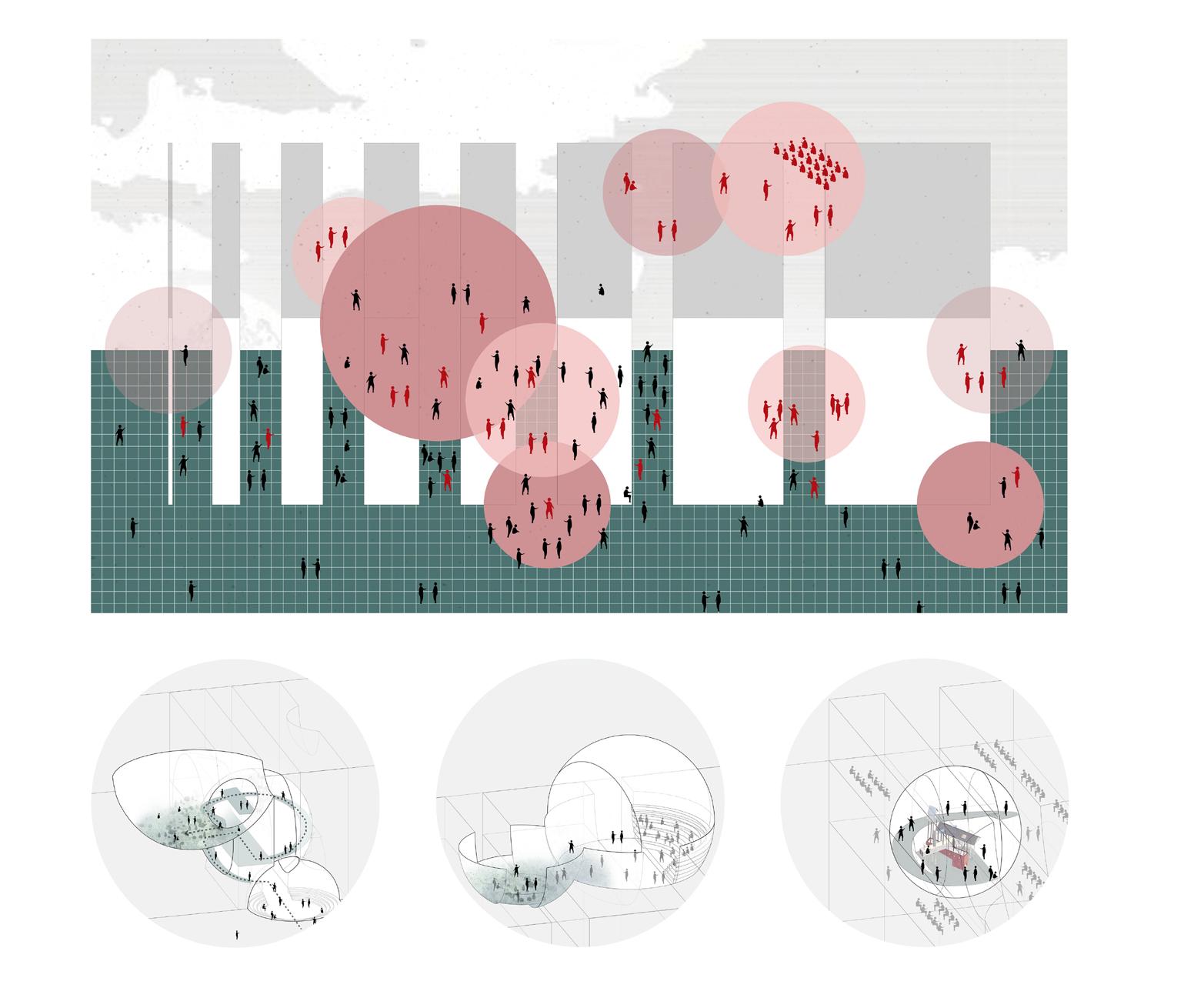
 Vertical Accessibility
Vertical Accessibility
 Ground Floor Oblique
Ground Floor Oblique
The alleyway reveals the porosity of walls providing possibilities for civic activities. In this case, call center in downtown Tijuana encounters local public market.
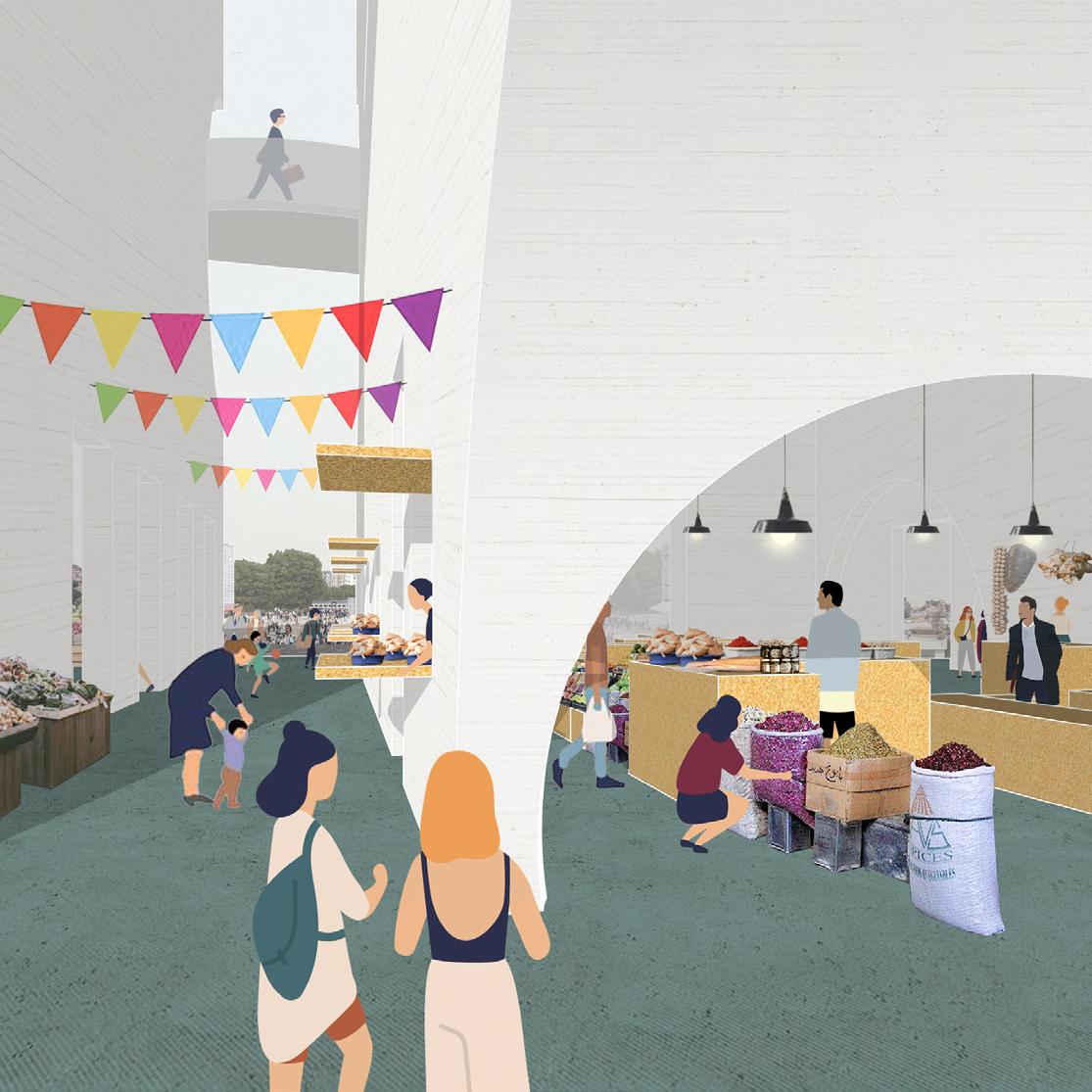

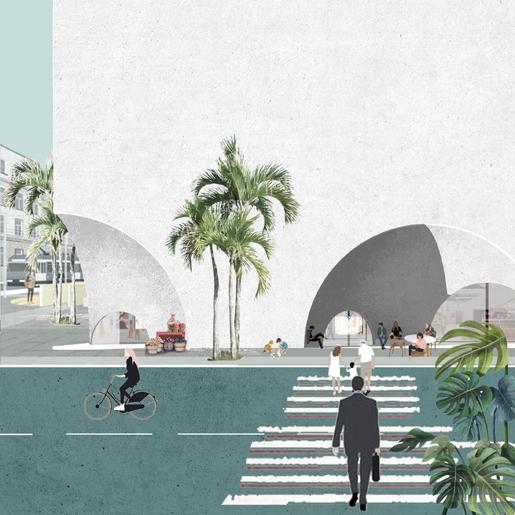

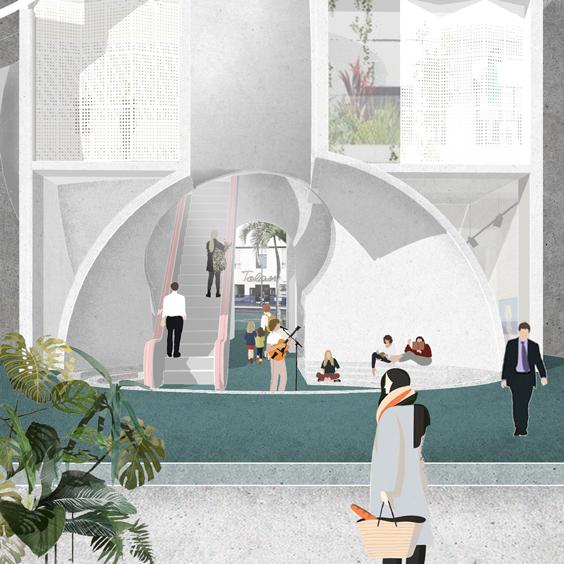
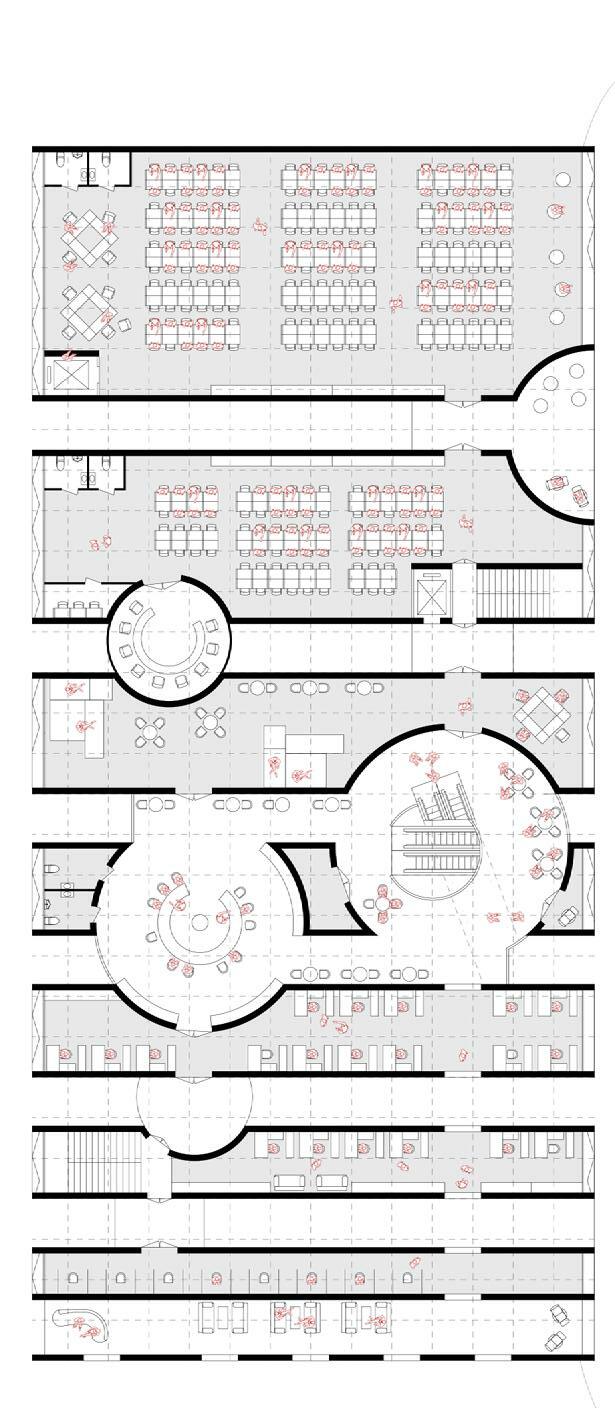
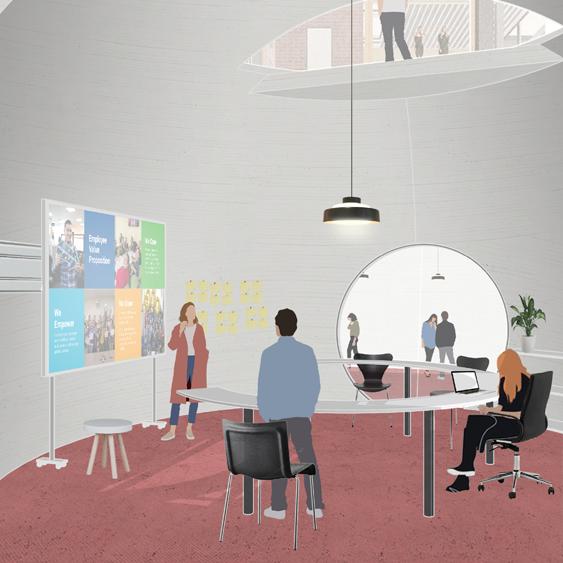
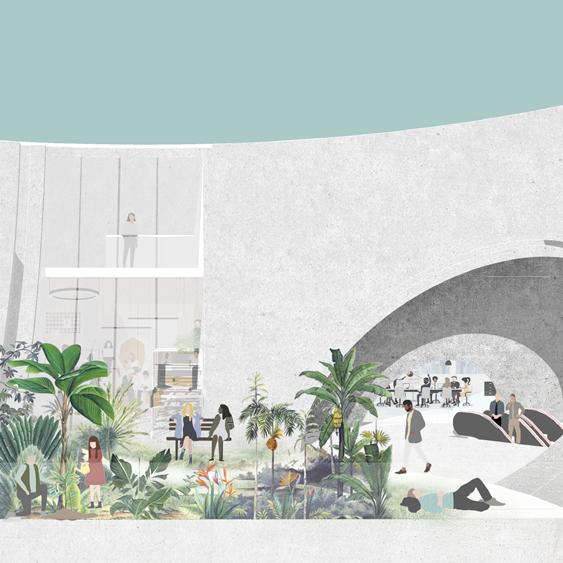
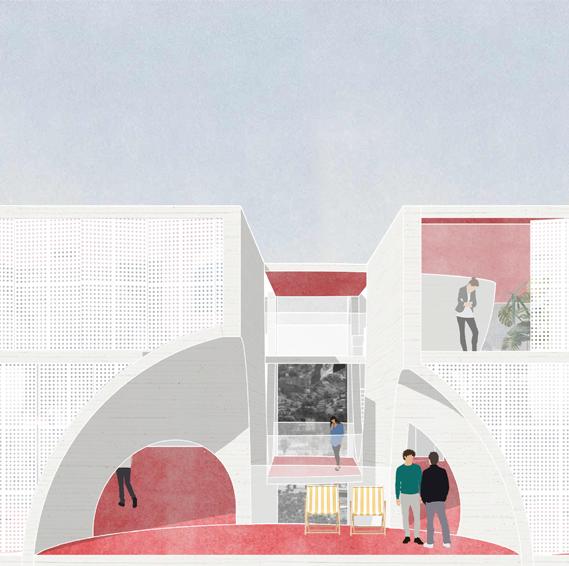
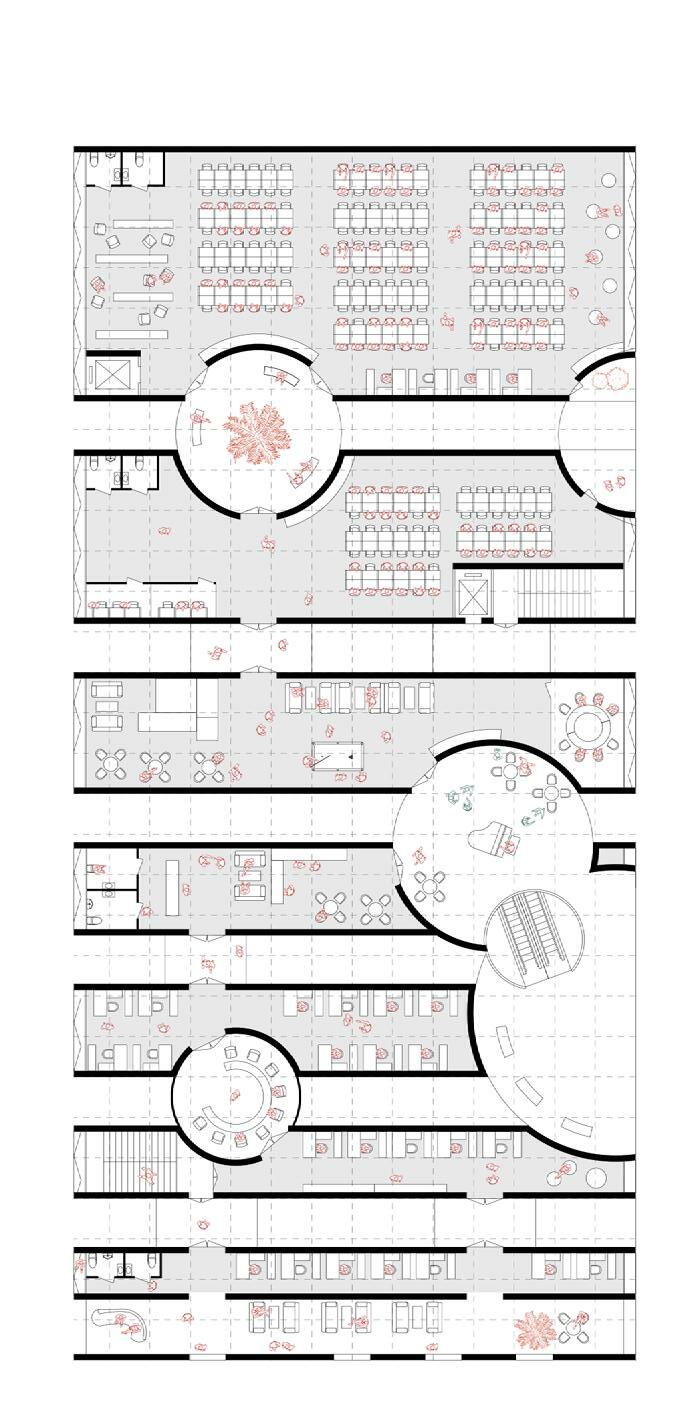
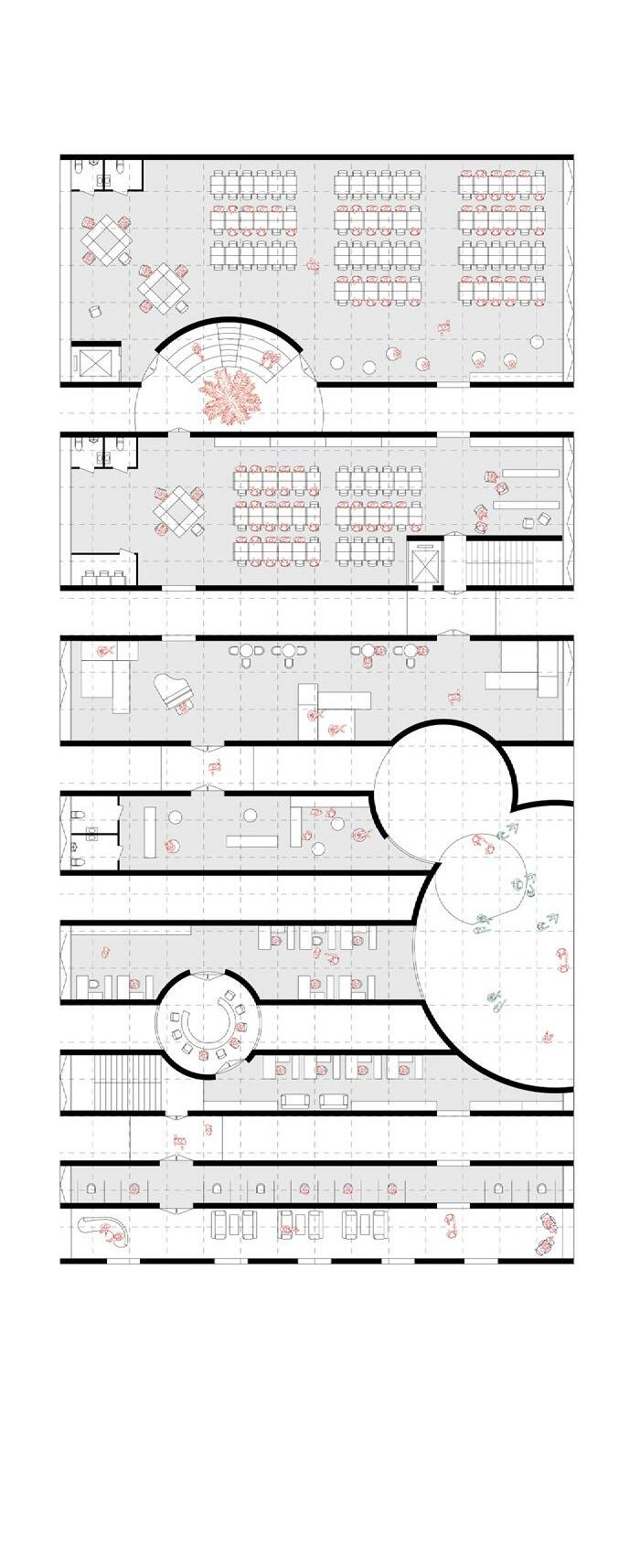 Outdoor Corridor Roof Public Garden
Outdoor Corridor Roof Public Garden
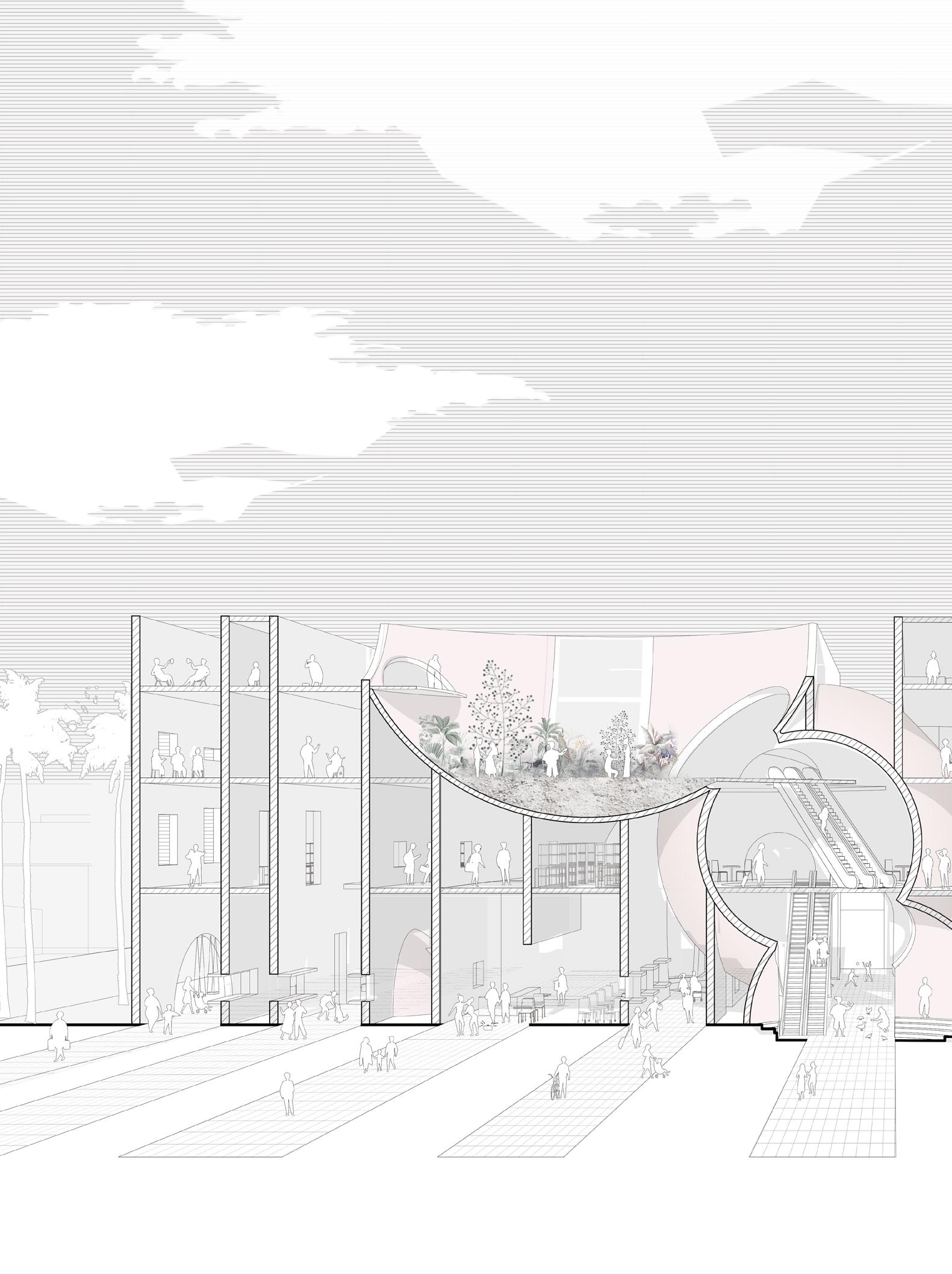
The project aims to introduce local public into the building by mixing the programs of public market and roof garden . By creating such enriched opportunities for deportees in call center , they are able to reengage to the local society and build new social network among themselves.
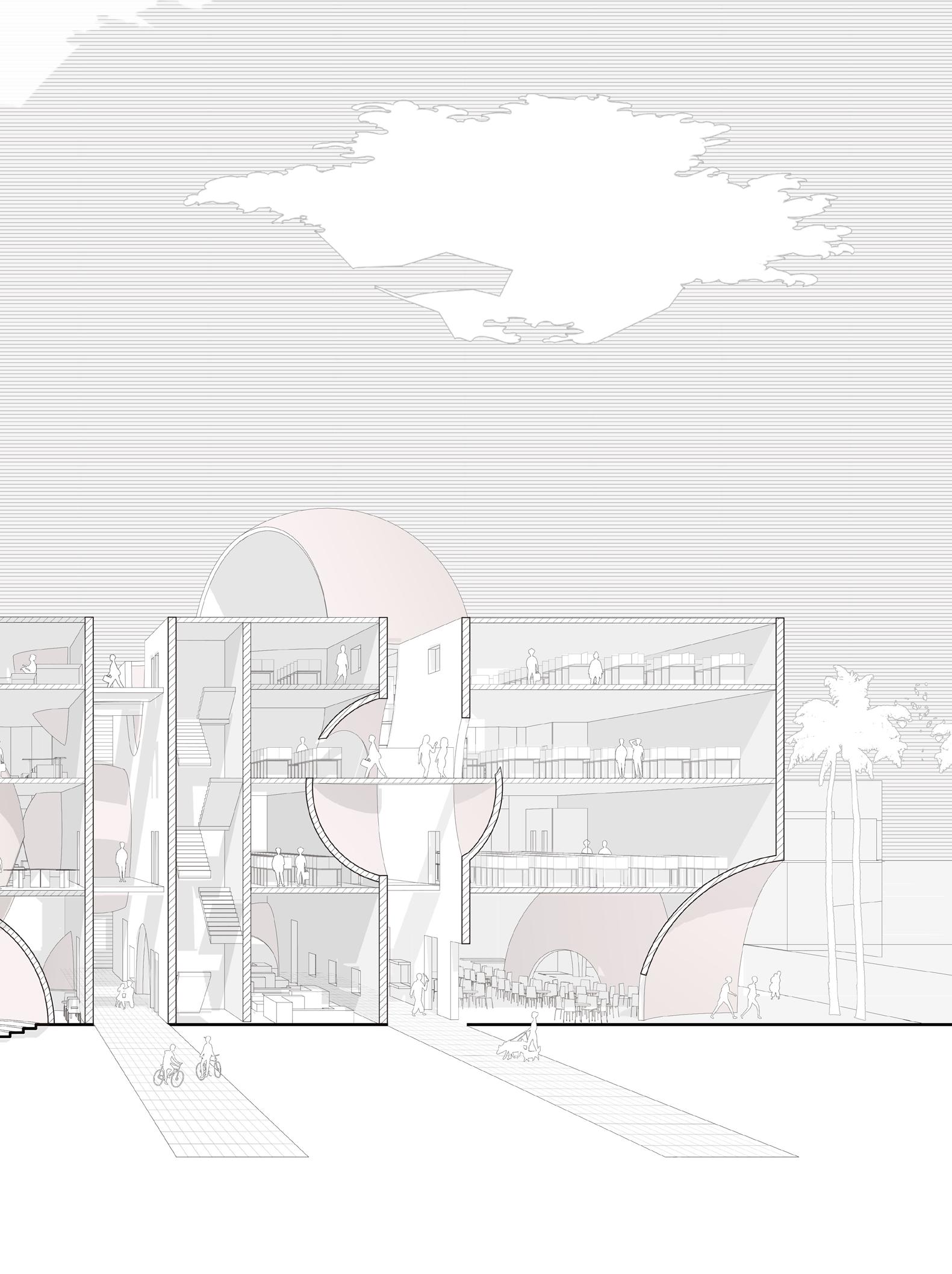
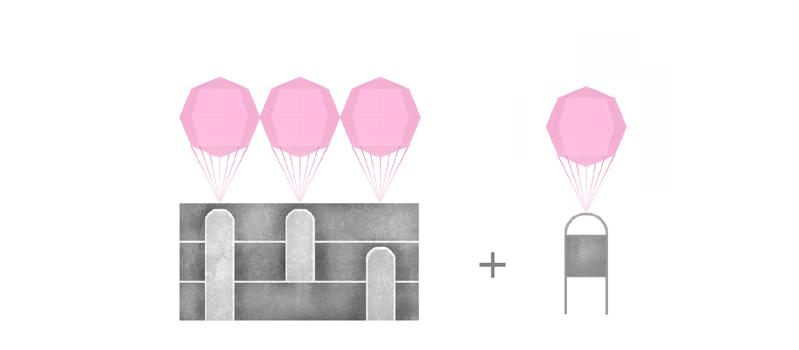
Instructor: Sam Cho
Partner: Yuxuan He, Yajing Ding, Yifan Deng
Individual Rework: Concept 80% , Drawings 100% in This Portfolio Winter 2017
The word 'MAKER' has been under heated discussion in contemporary China where informationalism takes place of industrialism forming post-industrial cities. We have witnessed a group of farsighted and intelligent makers changing the whole nation using power of knowledge and technology.
However, the country still has not provided enough incubators for individual makers to nurture their ideal. Thus, the project tries to explore the possibility of a new urban system to give a response to the question: how would makers' working space in the future? In another word, how would architecture react to the happening reality related to the informational city?
The system contains two components, the mobile working stations and the headquaters for social cooperation. To support this urban system in informational city, technological support of cloud platform and big data also engage in the project. The whole system should be runned by the government. The collective conciousness should make space for individual creation since the mass industrial production no longer govern the future of humans.


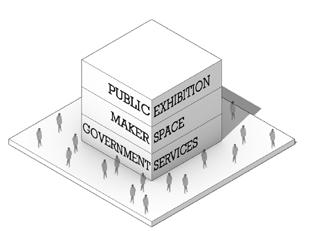


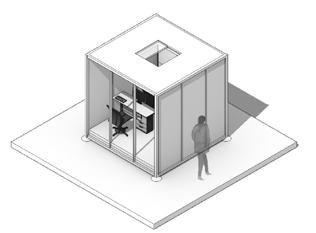
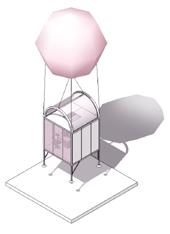
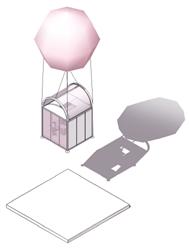
The support device is a basic component to the system providing technical support. It enables the connection, mobility and data visualiztion in the city.

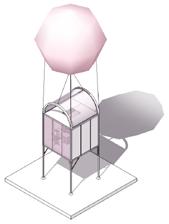
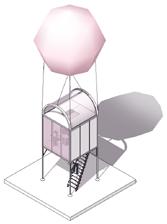
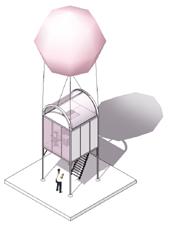
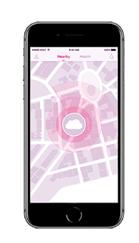
The M scale mobile working station is the surplus of the supporting device and a small working box. With the help of S, M can be controlled and diapatched using WECLOUD app. It enables individual makers to work in any corner of the city. It also enables a group of makers to work simultaneously in different locations.


Individual User — Working Continously in any Corner of the City



STATION A
STATION B
Users in a Group — Working Simultaneously in Different Corners of City
The Cloud Platform enables the maker to back up all his or her working documents and information in the Cloud so he can work at any of the M woking stations in the city Even if team members don't gather at a certain place, they can still work together using WECLOUD system which saves them a lot of time and money.


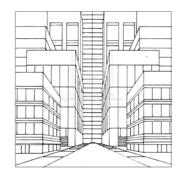
With the support from big data, the system can detect the instantaneous need in the city and adjust the density of stations.
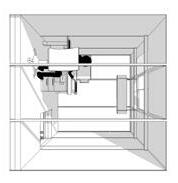


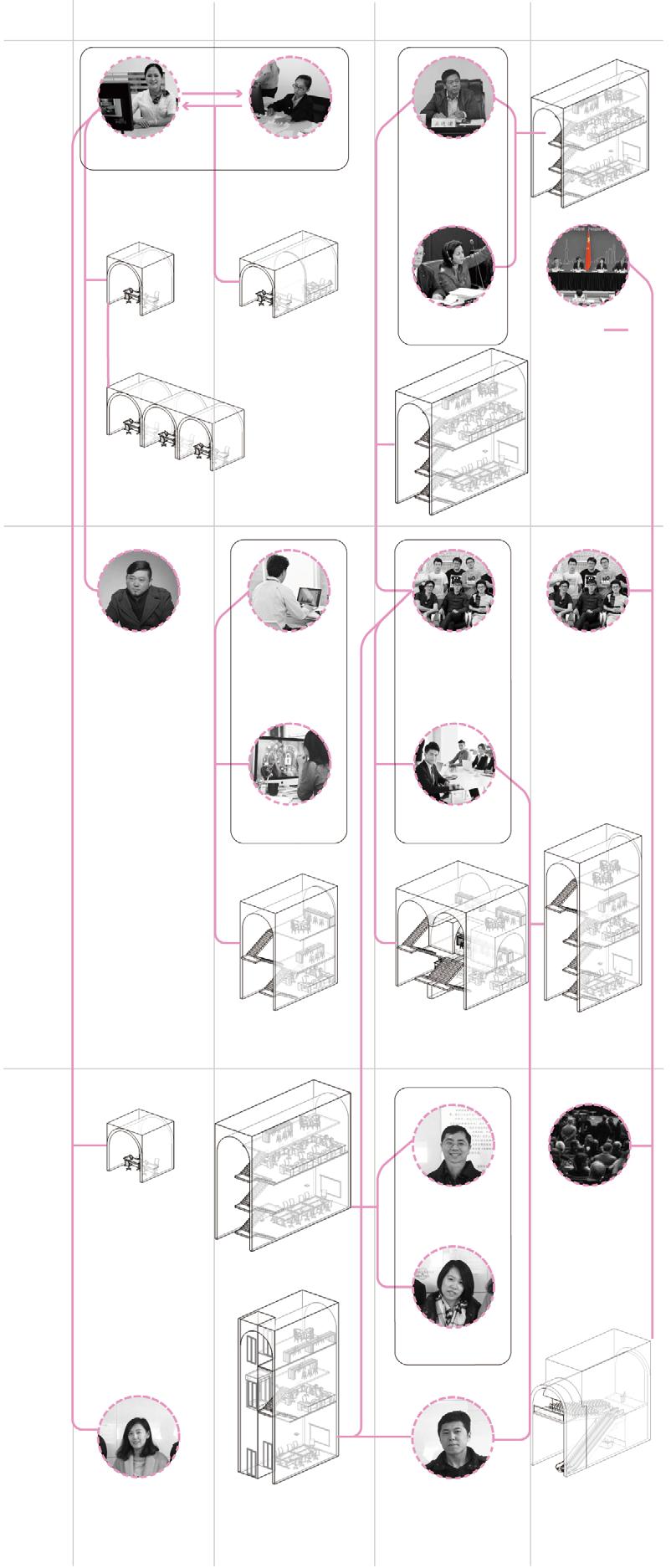

On the one hand, makers need financial support from the government and feedback and inspiration from the public.On the other hand, makers can bring economic growth to the government and convenience to the public. So it is a win-win process .
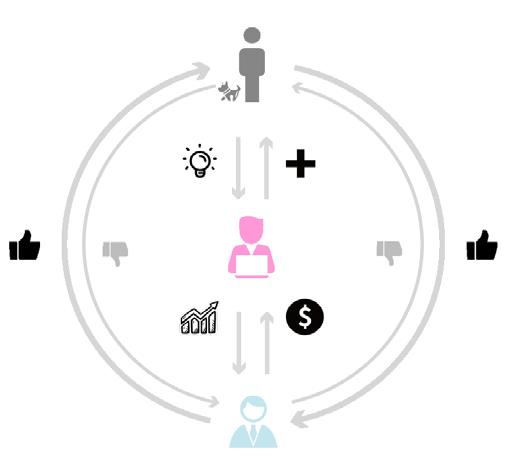


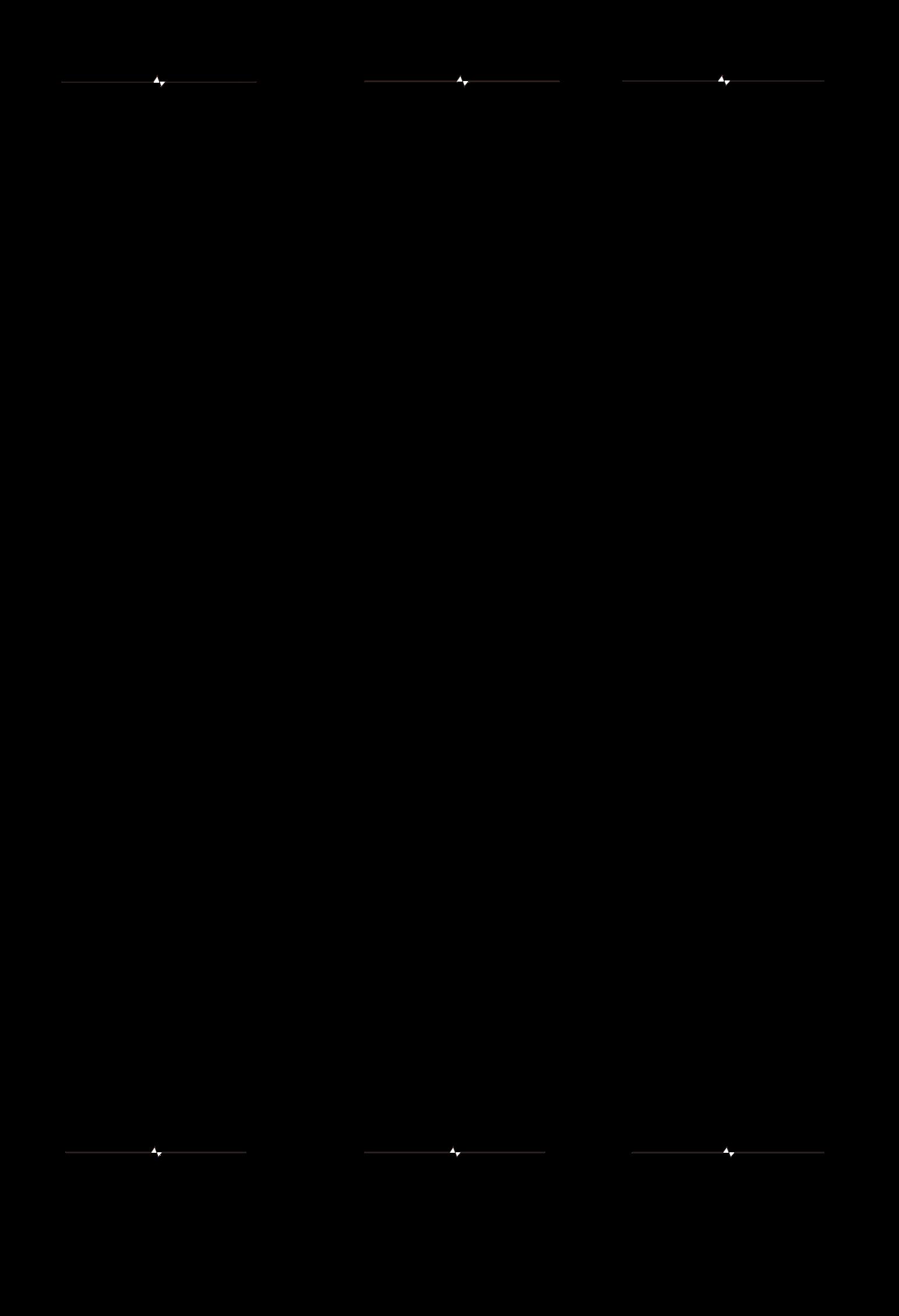
Vertical connection in each maker's unit enables makers to go downwards from their offices to conference room in city hall in a few seconds. They can appoint a certain time to introduce their projects to government officials and seek financial or political support from them.
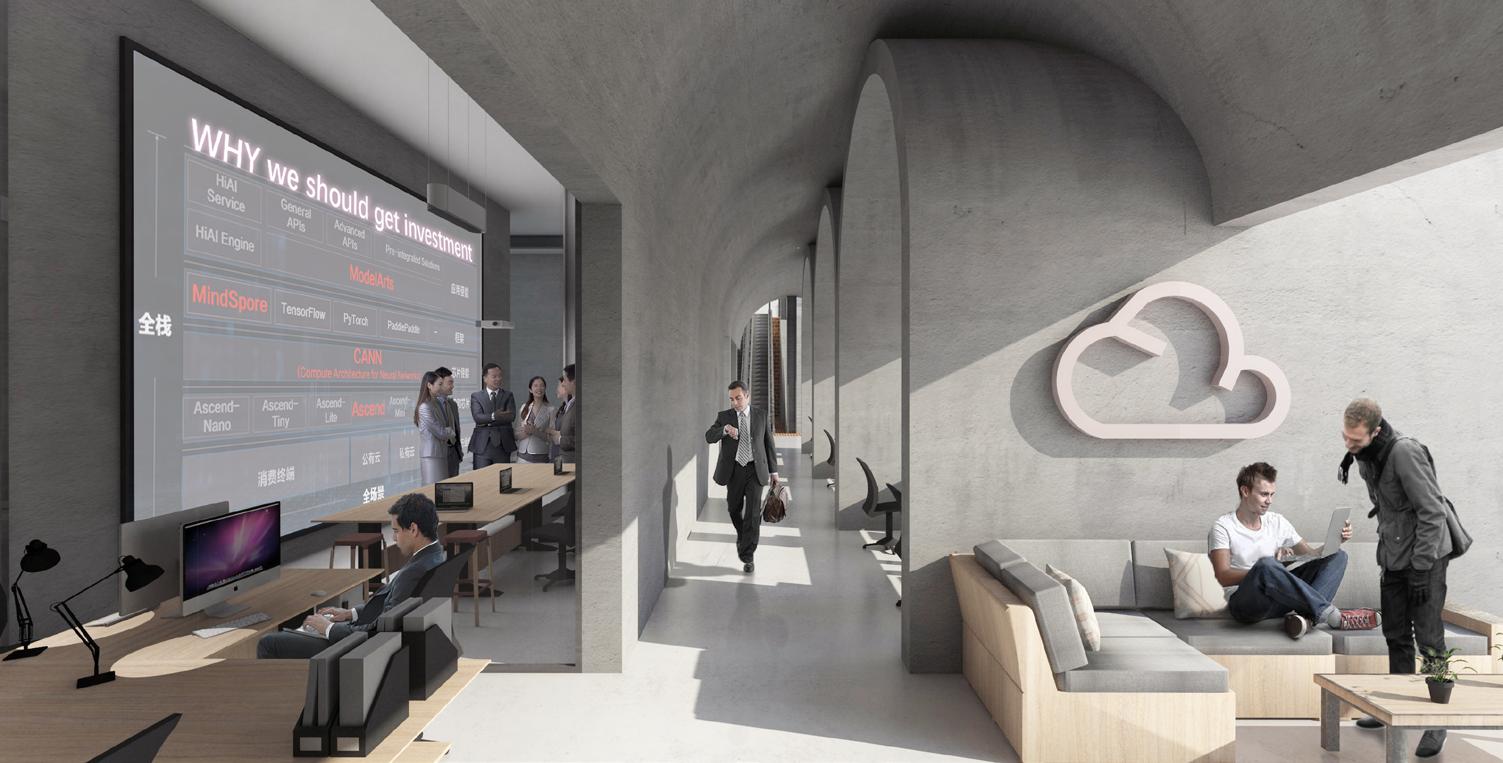
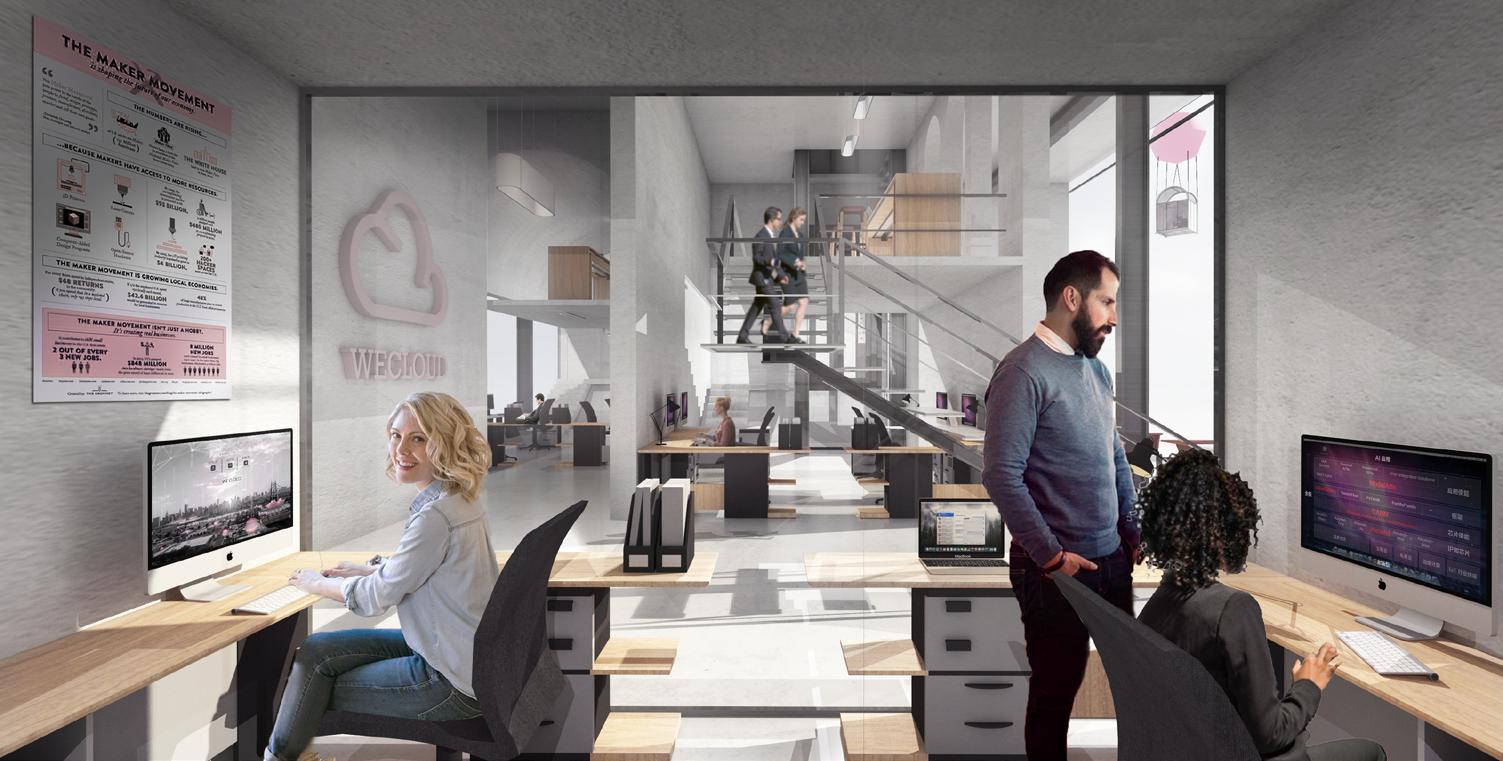
Makers can have a creative space for communication not only in their own 'unit' but also in open spaces with other groups of makers.

An efficient social congregation section A-A 1:200 section B-B 1:200

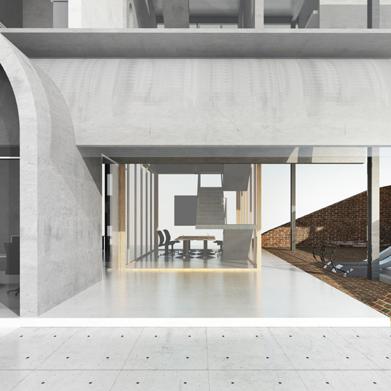

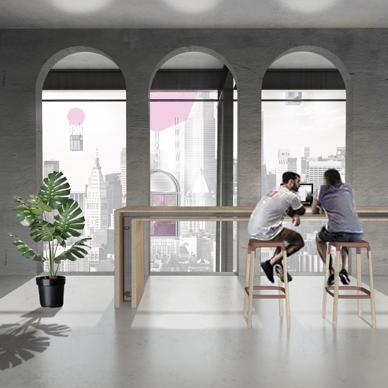
WEClOUD also provides cooperation space between different groups of makers. Big Data detects your situation in entrepreneurship and recommends appropriate partners for you.
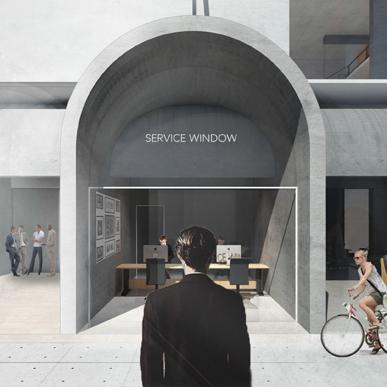 Service Window of City Hall Discussion Table in Makers' Office
Service Window of City Hall Discussion Table in Makers' Office




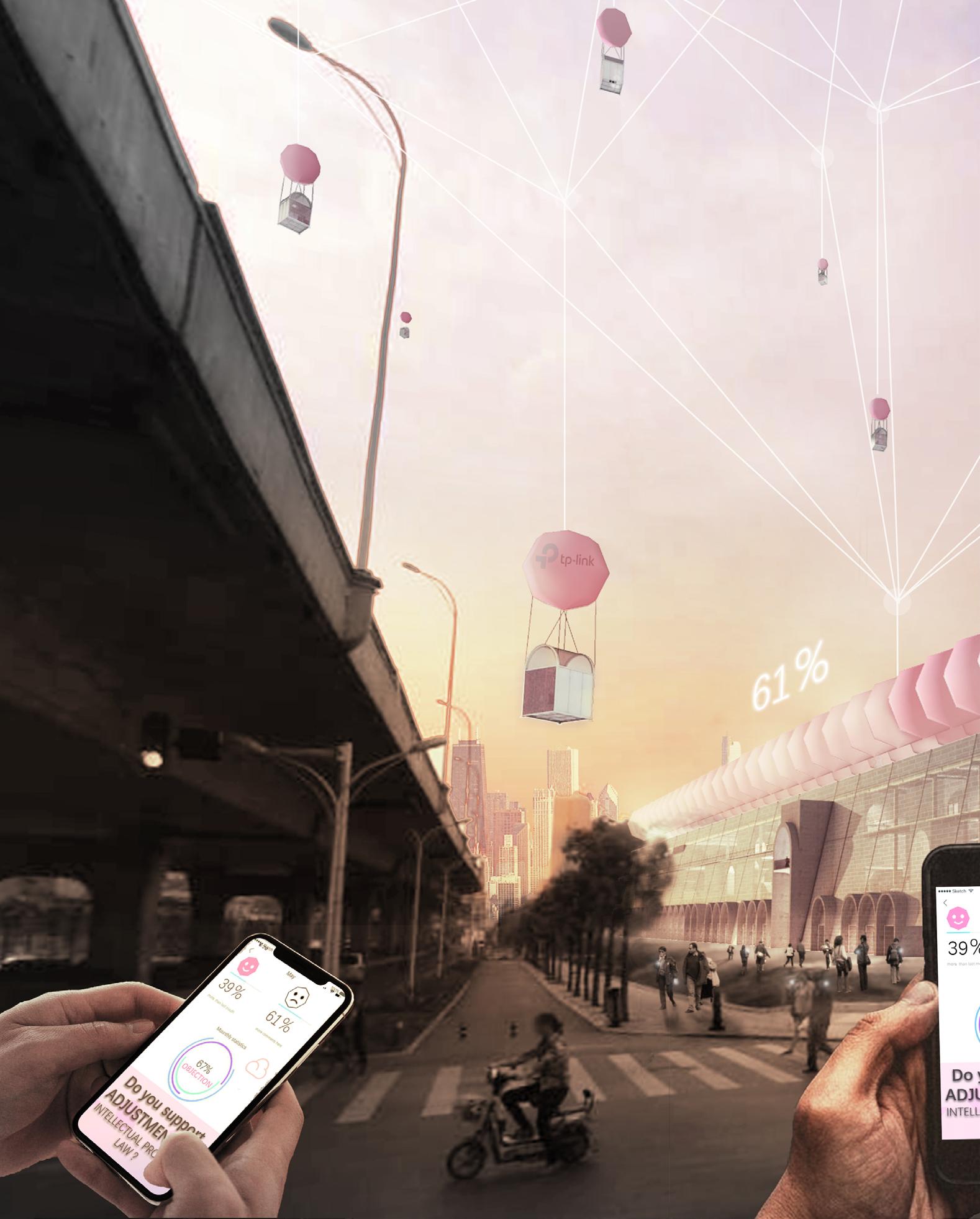
The WEClOUD system is not entirely specilaized in services for makers. The data visualization part of it enables it to reveal public opinions. With the WECLOUD app in citizens ' phones, they can enroll in instant votes to express their attitudes toward the city. It's the bottom-up city.
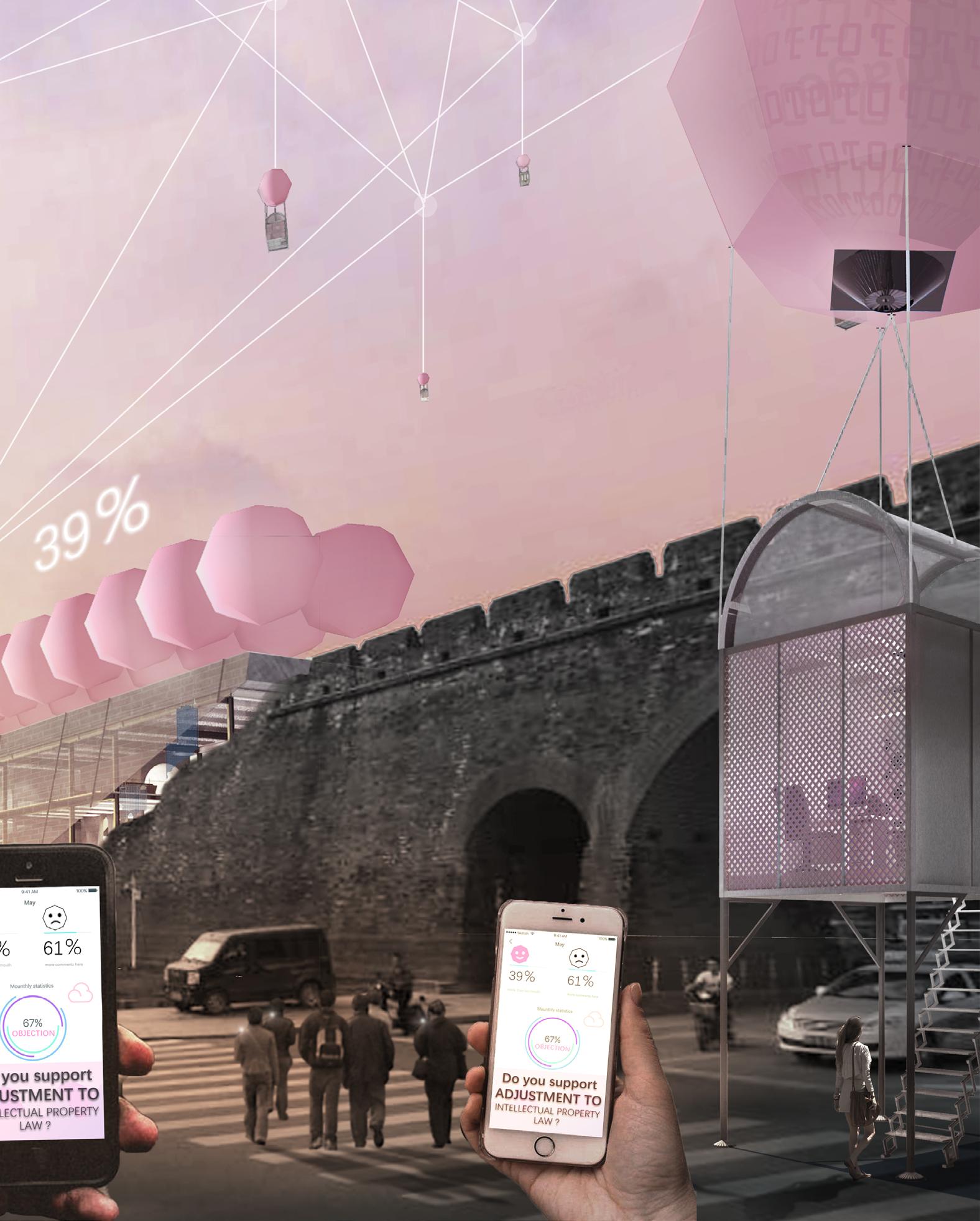
The Dark Tea Cultural Experience and Exhibition Center in Jiangnan Town, Anhua County, Hunan Province is the starting point for the reconstruction of villages and towns. Based on the data and results of the early in-depth research and investigation in Anhua, I took nearly two months to complete the research report, deepen the design concept, and propose updating strategies. This design discusses the promotion of new cultural exhibition public buildings based on the protection of historic buildings on the transformation of local industries, the texture of old towns and the quality of life of residents.
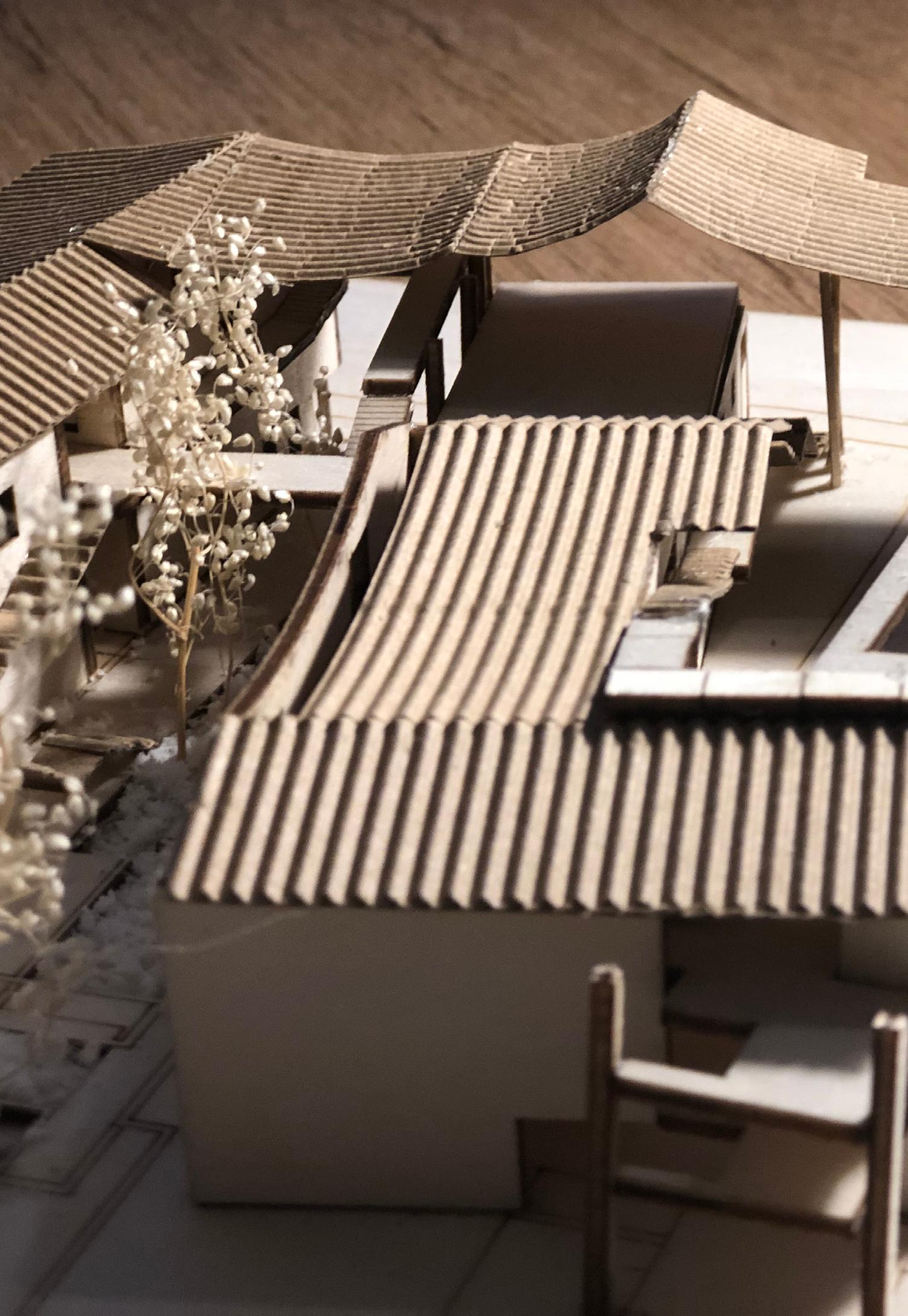
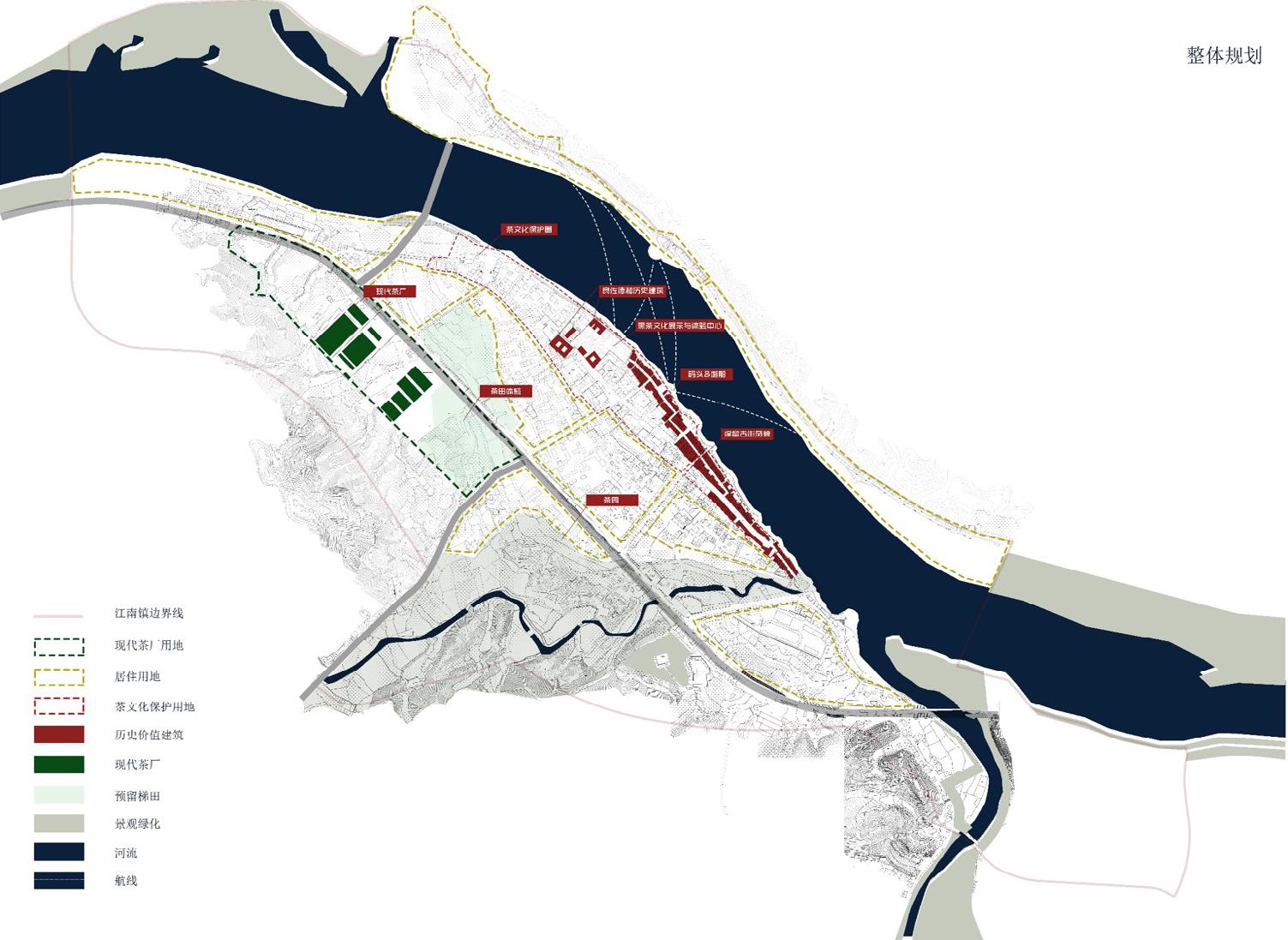
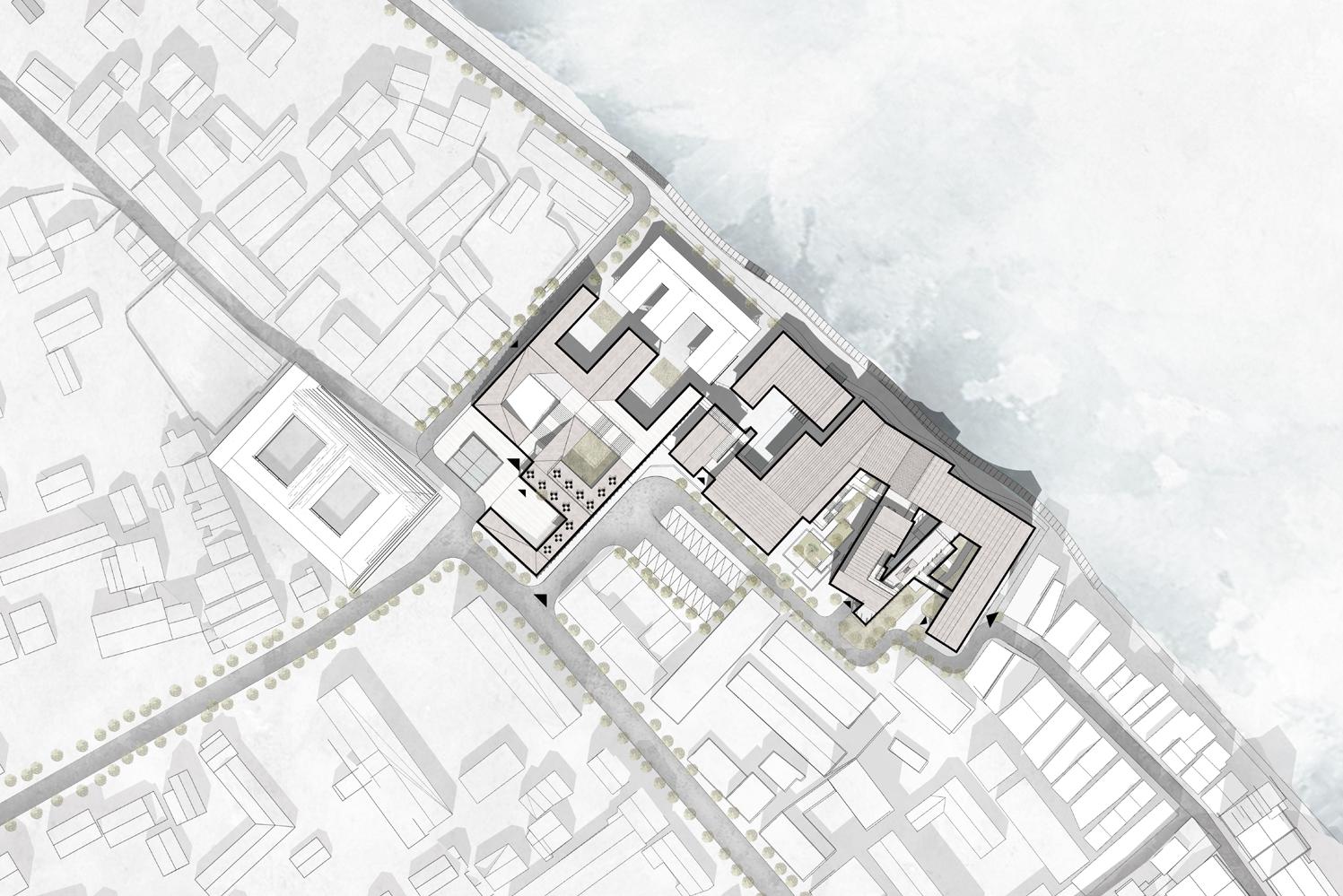
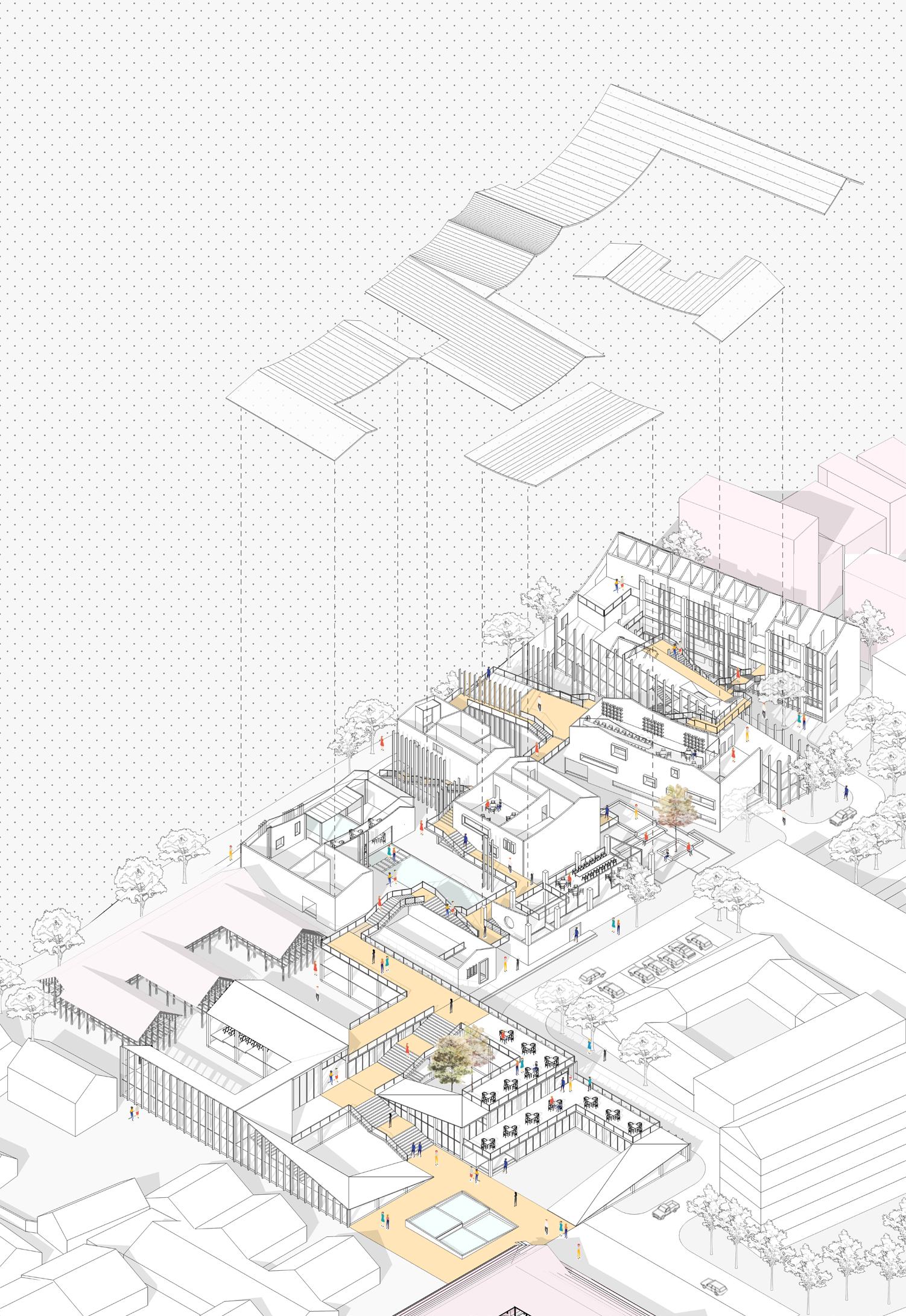
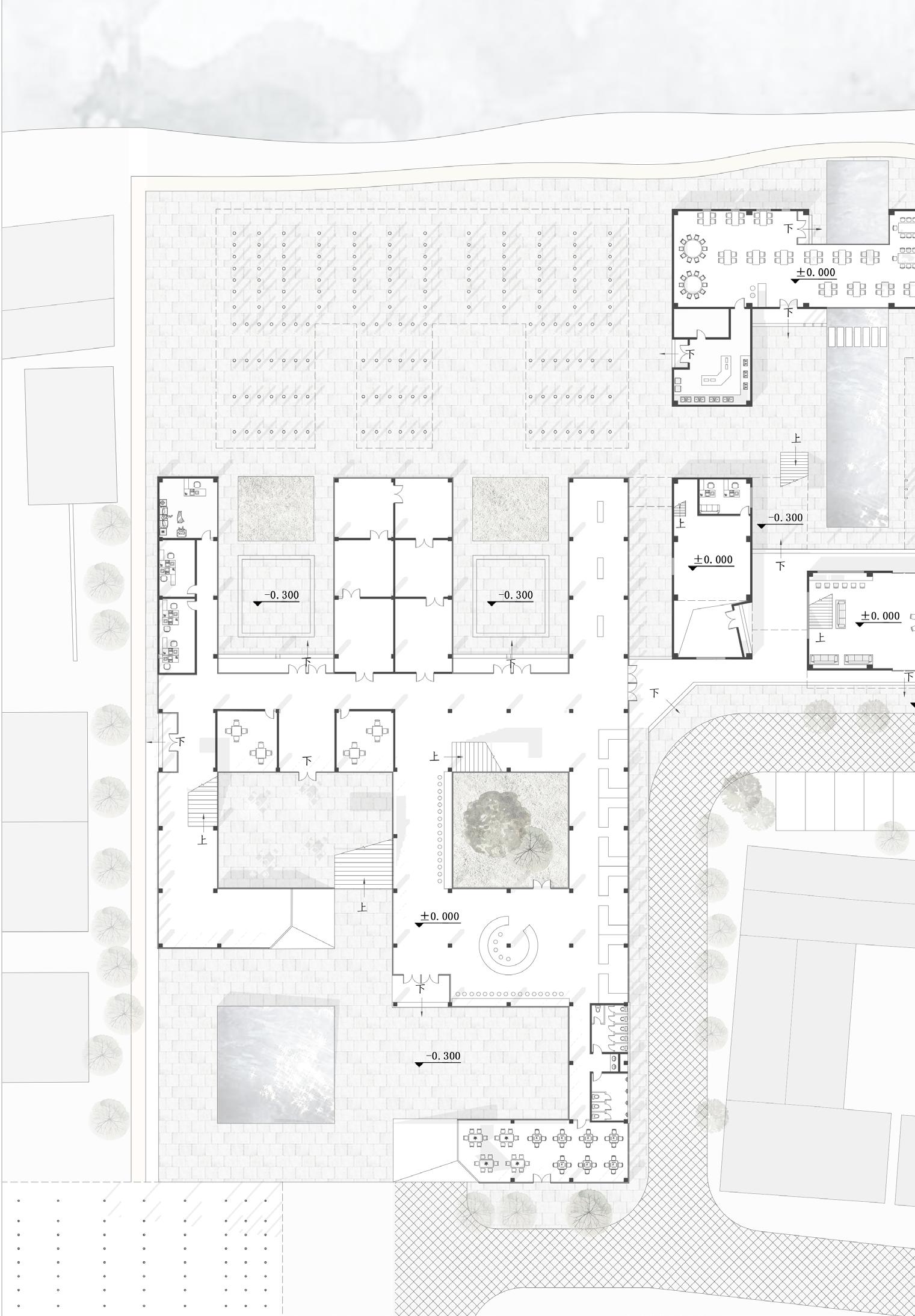
Entrance Hall
Landscape Yard
Tea-selling Area
Experience Center of
Tea Production
Cultural Gallery
Research Center

Tea Room towards Courtyard
Yard

Courtyard
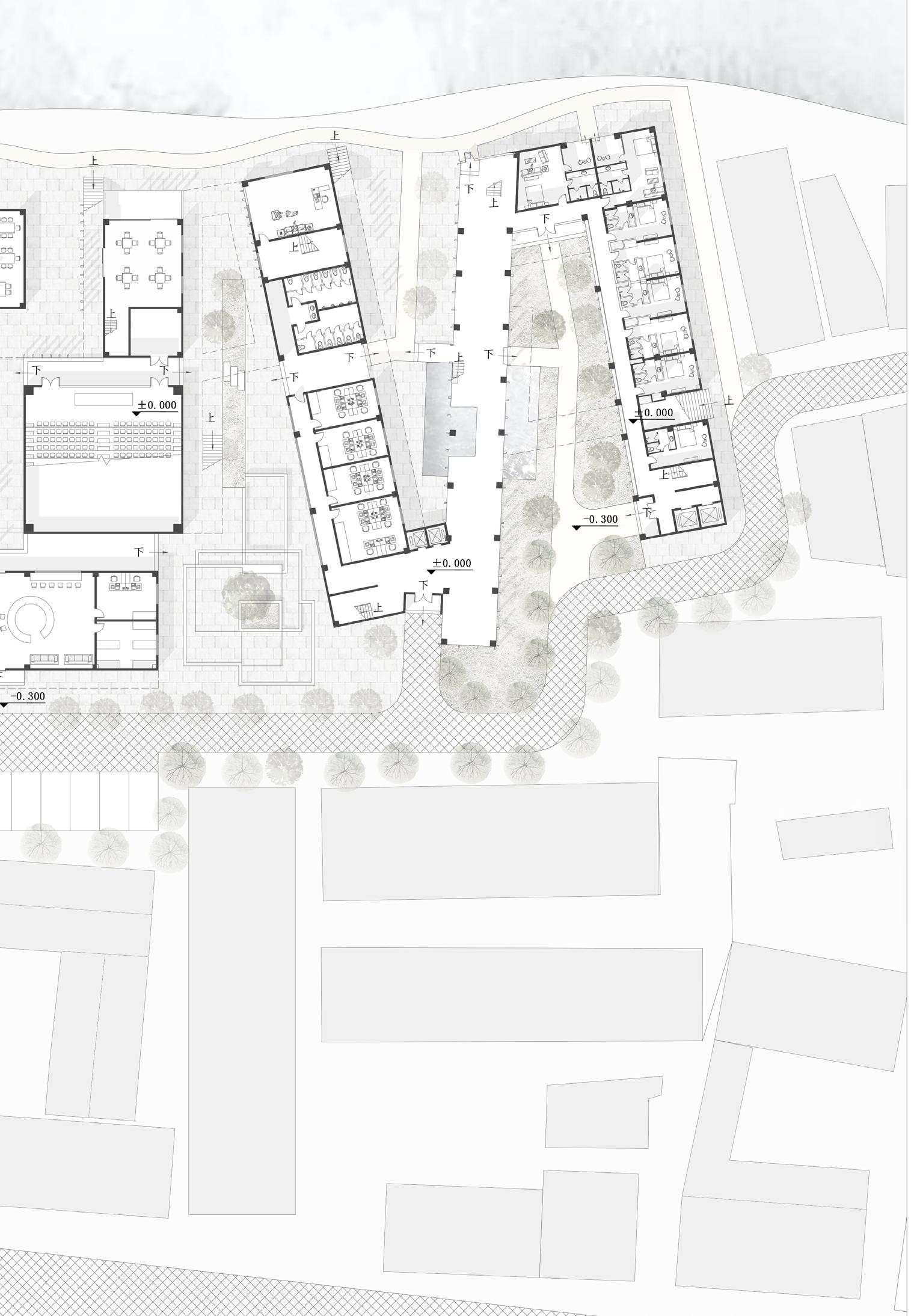
Community Room
Washing Rooms
Art Gallery
Waterfront Restaurant
Kitchen
Storage Room
Waterfront Tea House
Make up Room
Auditorium
Lobby
Mangager’s Office
Storage Room
Waterfront Office
Office
Hotel Room with Terrace
Hotel Room
Entrace of Colonade
Parking
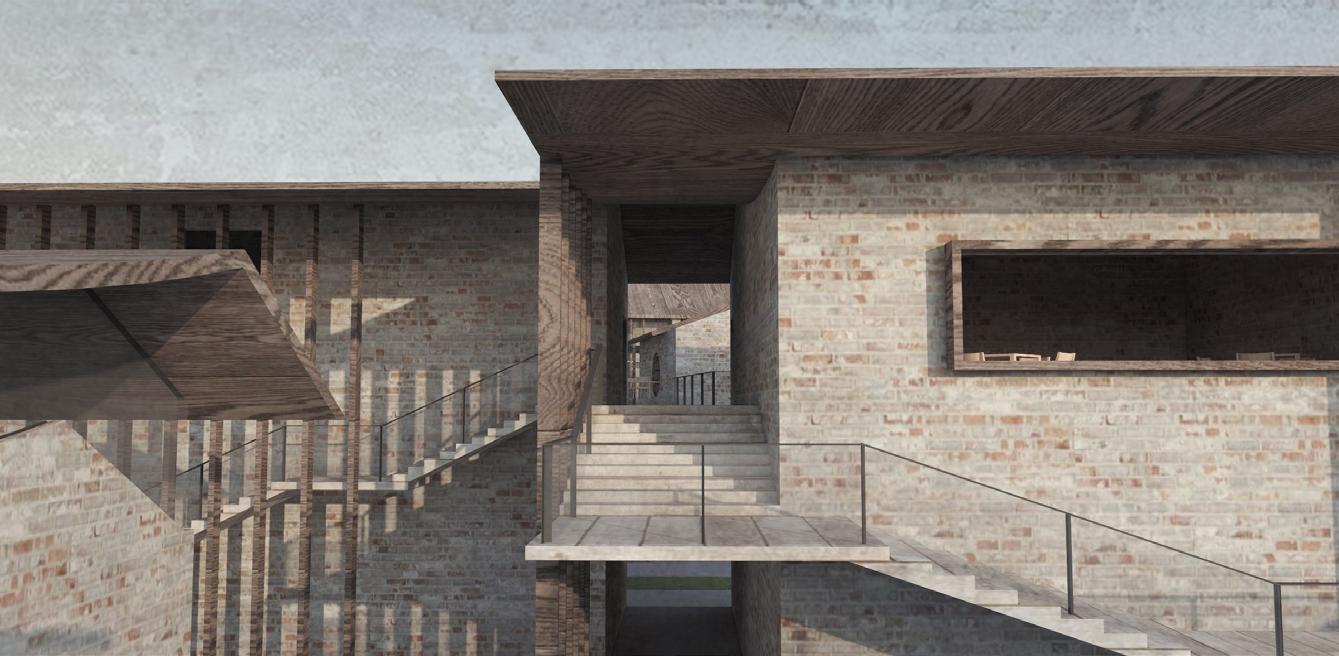
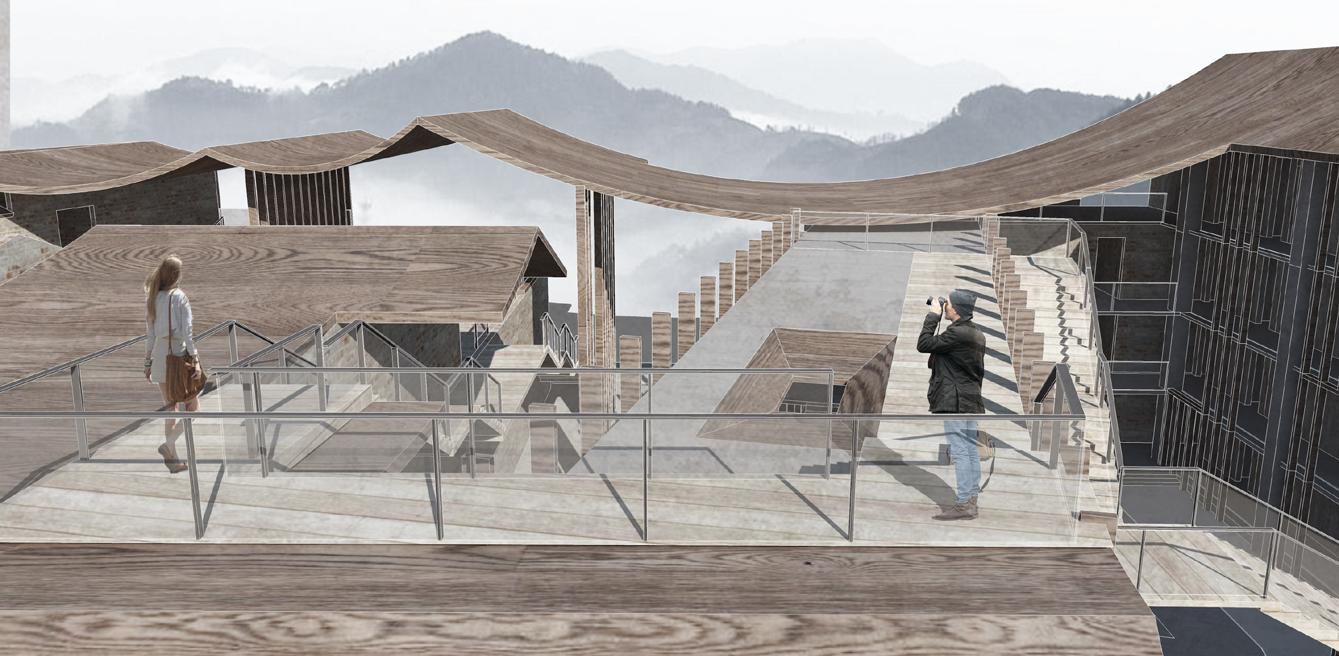

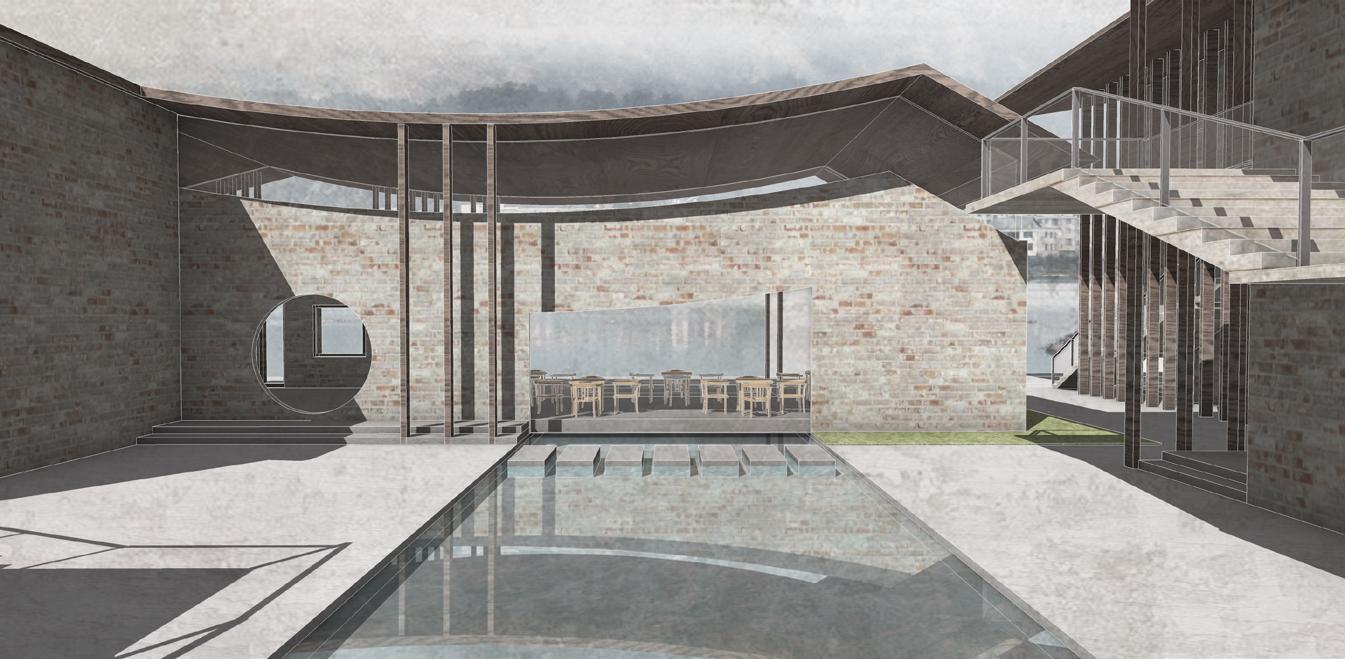
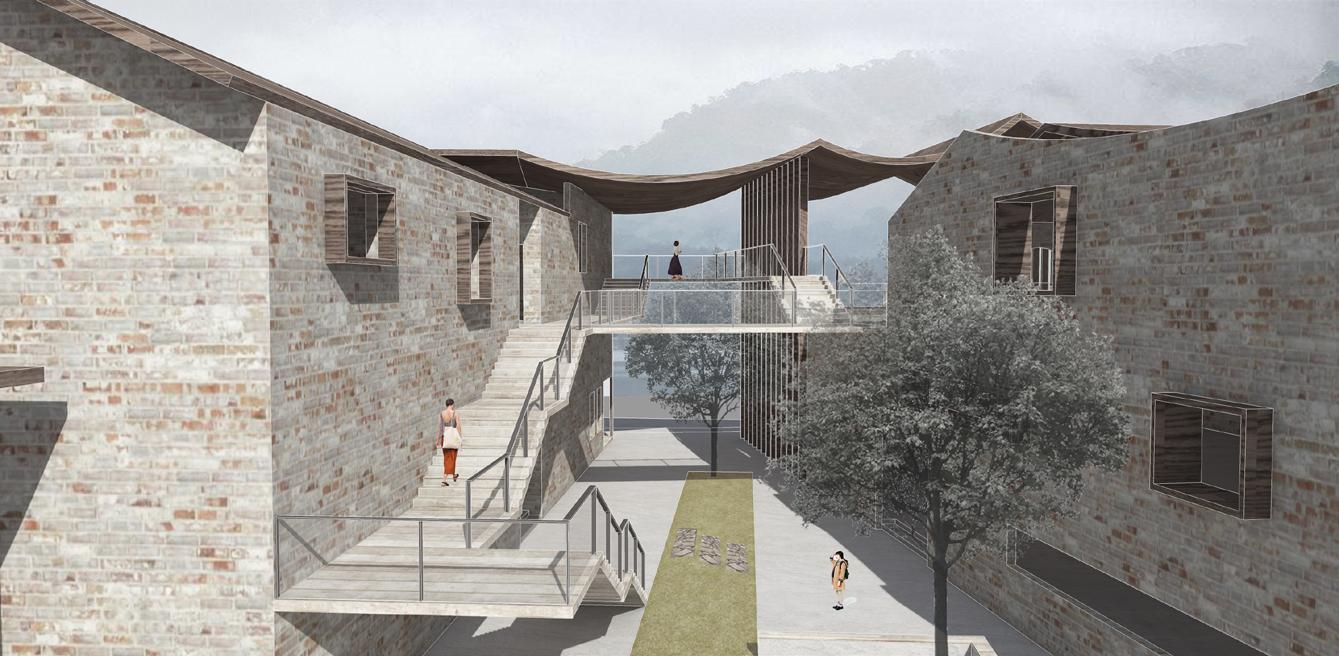

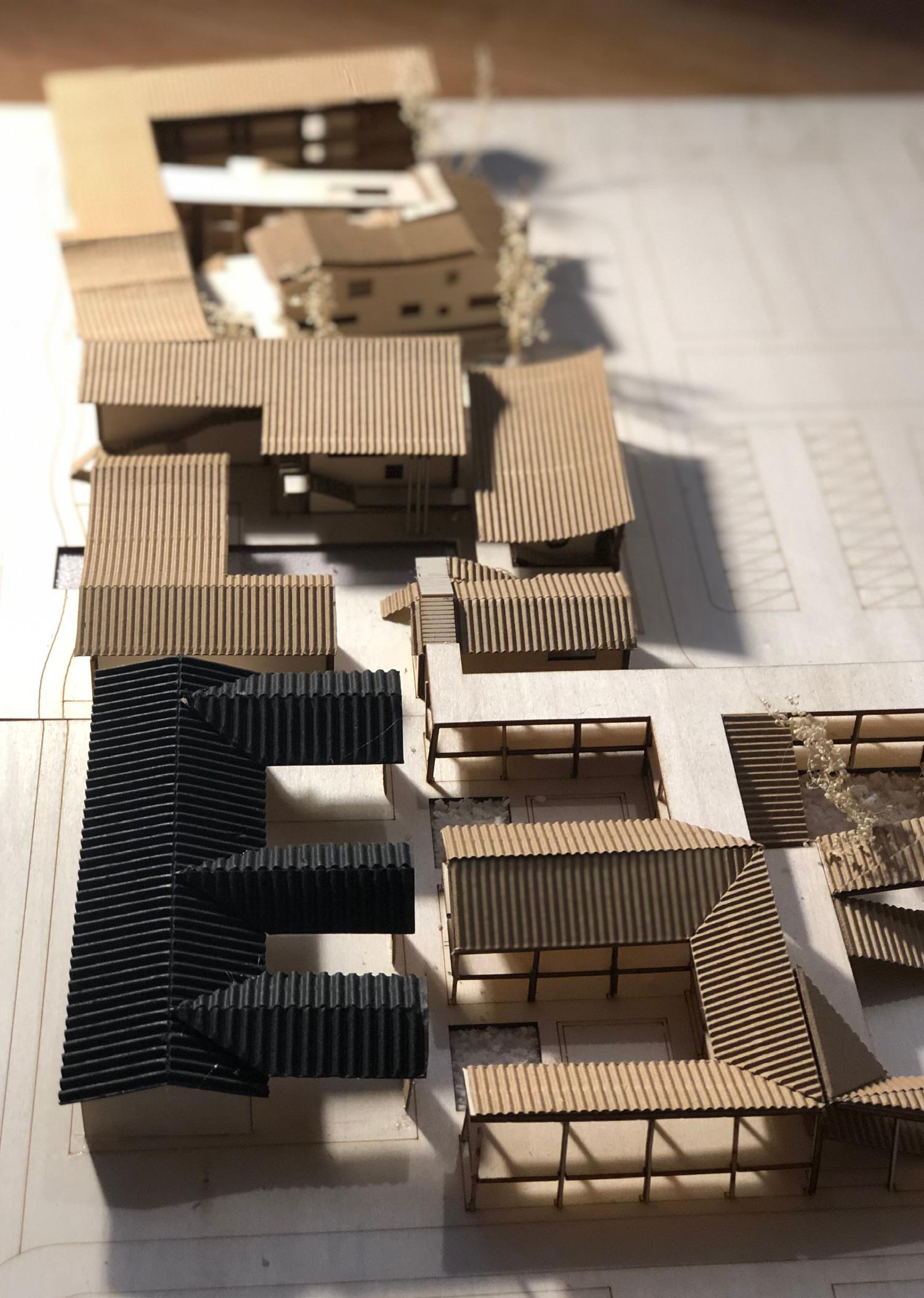 The old teahouse and the new
The old teahouse and the new

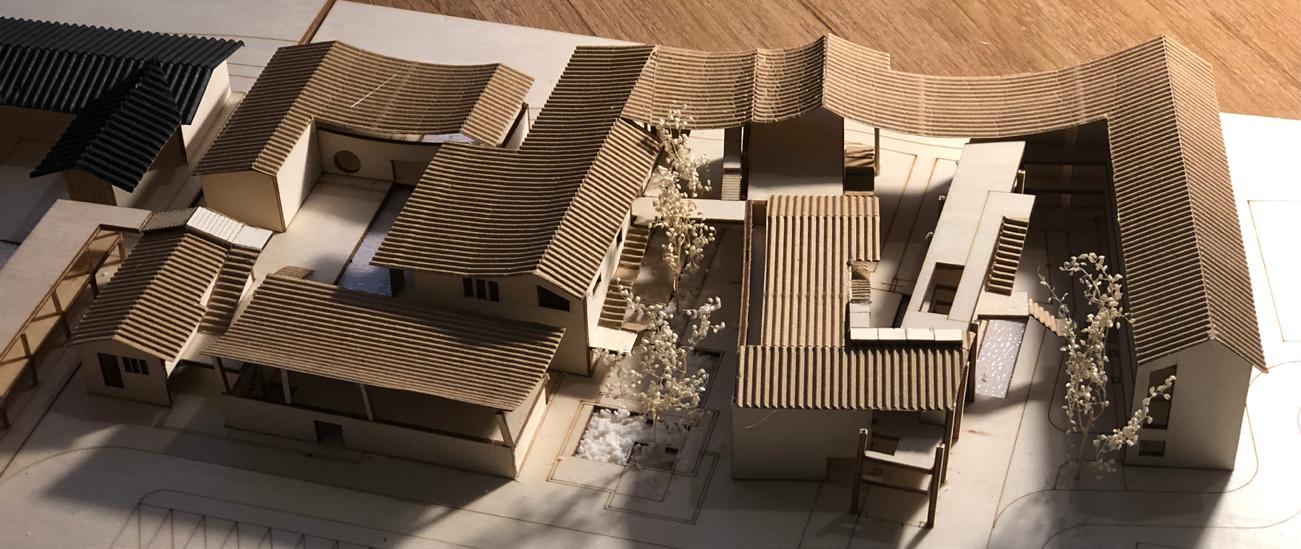
 Entrance Stairs to the Museum
View from Riverside
Entrance Stairs to the Museum
View from Riverside