




Nikaia, Athens, Greece
June of 1991
belda.jon@gmail.com
+30 697 443 4610
+34 678 19 75 60
First of all, thank you for taking the time to have a look in my portfolio. In this document, there are some selected works of my working experience.
They have been divided in 3 groups since they have been developed in different companies and they sum up the kind of works I have been involved.
Beggining with CBS - Cad&BIM Services, the portfoliio brings 3 BIM projects where I have been modeling Architecture and Structure generally in big projects. In CBS we have worked always in collaboative methodology using Revit. My job has been modeling Architecture and Structure, and management of parameters.
Following with the works done as a freelancer, I have developed works in revit and Autocad generally in small scale, such as refurbishment of a building for a hotel, remodeling flats, small new houses, inspections, energetic certifications, reports, accesibility works and more. These works have been done around San Sebastian, Spain, and most of them in a full collaboration with the local Architecture Studio called Briones & Gargallo Arquitectos.
Finally, in LKS India Pvt. Ltd, I was involved mainly in the Construction Project of the High Court of Mumbai at GOA, where I drew detailed plans in CAD in order to build correctly and coordinated structural plans to verify the construction.
As mentioned before, these are some selected works and it is shown as much as it has been permitted, so find a list of all of the works I have been involved at the end of the portfolio.
Thanks for your consideration,
Construction and remodeling oriented architect over 7 years of experience in residential and public buildings with strong BIM skills. I worked under supervision of Senior Architects developing projects with budgets from 100.000 € uo to 4 billion $.
Moreover, I designed and coordinated a flat remodel under my firm with a budget of 100.000€ from designing to finishing.
Last year I have worked at CAD&BIM Services as a BIM architect, where I modeled and coordinated several projects through Revit in collaborative environment for architecture and Interior Design departments.
Seeking to continue growth by implementing construction prowess and management skills to become a top-level Construction Manager.
Strong skills at modeling by Revit, drawing cads and Construction Management.
Architecture
University of Basque Country in Spain
ETSASS - Techical Superior School of Architecture in San Sebastian
- Measurement and budgets. Cost it - Revit. Certtificate. EspacioBIM - Autodesk

- Course fom 0 to Advanced in Revit Architecture. Certificate. EspacioBIM - Autodesk
- Practical Introduction to Bim Methodology. Construction Labor Foundation.
Drafting & Modeling
Autocad
Revit Modeling
Revit family and type creations. Revit Parameters
IFC Export.
Sketchup
Graphics & Rendering
Photoshop
Indesign
Lumion
Adobe Premier
iMovie
Quantity Surveying
Presto
MS Excel
Soft Skills
Design thinking
Detail oriented
Construction knowledge
Problem solving
Spanish Building code knowledge
Construction Management
Sketching
Constant learning
Language
English - C1
Greek - B1
Spanish - Native
Basque - Native
Architect BIM - remote from Athens
CAD&BIM SERVICES - AECOM
-Projects:
Meliá Hotel Refurbishment in Bilbao, Spain. AECOM
LOD 350 - Detail Design. Interior Design.
The Line-LS Facilities. New city The Line, Saudi Arabia. NEOM - AECOM
LOD 200 - Schematic Design.
Renfe - Adif Train Station in Basauri, Spain. LRA. LOD 350 - Detail Design
Six Senses. Hotel Refurbishment in Dubai, UAE. MODELICAL-M&E
LOD 200 - Schematic Design. Interior Design
Exit 15 - Shopping Mall in Riyadh, Saudi Arabia. AECOM
LOD 200 - Schematic Design.
Bridge refurbishment in Madrid, Spain. LRA
LOD 200 - Schematic Design.
Tasks: Revit Modeling-Architecture, Structure. ExportIFC. Parameters. Parametric family and type creations. Modeling fron Point Cloud.
Freelancer Architect - self employed - Spain, San Sebatian
SELF WORKS:
Designer, Construction Management and Coordination Activity Licenses
Energetic certifications
COLLABORATIONS:
Briones & Gargallo Arquitectos. Position: Architect - Full time
Works in: New Constructions. Small Housing Refurbishment and remodels. Residential and Public Buildings Elevator Instalations & Accesibility works. Technical reports and Ispections. License Management and justifications. Script Waste management & Saftety plans. Script Cad drawings & Revit Modeling. Script Construction Management
Architect - Delhi, India
LKS India Pvt. Ltd
-Projects:
High Court of Mumbai at GOA, Detail Project and building. Cad. Detail Design
Bathinda Bus Station Design Project. Cad. Schematic Design.
Smart City Masterplan of Sholapur. Cad. Schematic Design.
Tasks: Cad Drawings & 3D photos and videos
Architect Assistant - Spain, San Sebastian (internship)
GARNES ARQUITECTURA S.L.P.
-Projects:
Touristic Activity Projects.
Tasks: Measuring & Cad Drawings.
Exit 15 - AECOM. Riyadh, Saudi Arabia
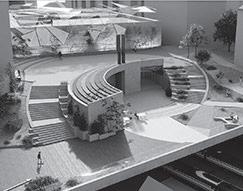
Leisure development in the city of Riyadh providing new food and beverage, retail and entertainment options.

Schematich Design, LOD 200
The Line-LS Facilities - Neom - AECOM. The Line, Saudi Arabia

Development of the Lineside Facilities of The Line: Traction Power Substation and Bulk Supply Facility
Schematic Design, LOD 200
Renfe - Adif Train Station - LRA. Basauri, Spain
Development of a Train Station for Adif for Construction Documents such as: Architectural & MEP plans, Construction timings, Quantity Surveying and more.
Detailed Design, LOD 350
Axel Hotel - Refurbishment. San Sebatian, Spain

Collaboration with Francisco Gargallo & José Luis Briones Arquitectos for a refurbishment of a police station in order to transform it in a hotel.
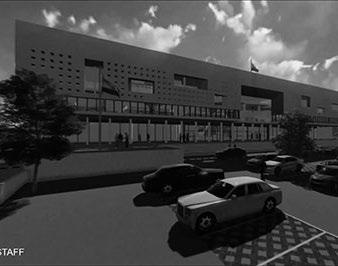
Building permits, Construction Management, Drawing plans and more.
12-13
Interior Flat Refurbishment- Refurbishment. San Sebatian, Spain
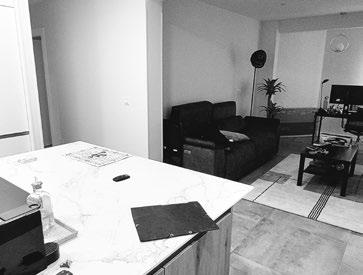
Complete interior refurbishment done from design to constructing it. Demolitions, new facilities, bathroom, kitchen, windows, doors and finishes.
Project Design, Drawing plans, Building permits, Quantity Surveying, Construction Management, Waste Management and more.
14-15
Construction Documents for a High Court in GOA and developed from the office located in New Delhi, India and coordinated with the engineering office from Pune, India.
Construction plans, Structural plans, details and facade options.
16-17
03. LKS INDIA PVT LTDRiyadh, Saudi Arabia
Schematich Design, LOD 200
Company: AECOM - (CBS)
References:
Javier Acedo (Project Manager) - AECOM
Paloma Aranda (Interior Design Manager) - AECOM
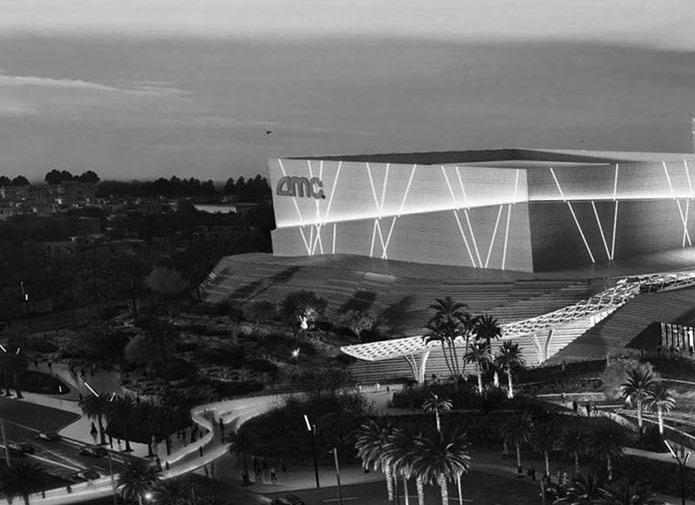
Exit 15 is a big project developed by AECOM in Saudi Arabia, Riyadh. The plot has more than 120.000 m2 and the building can be divided in 5 parts: The Complex (the mall), the Cinema, the Waterpark, the Ski building and the Car park building.
The Arabian client gave the concept since the beggining, and the bulindings simulate the surrounding landscape called “wadi”. The idea was to create one of a kind “wadi”.
The scale of the project required big team work and coordination. It was mainly developed in Revit, and some very unique elements were imported from another softwares due to the difficuly to model them in Revit.
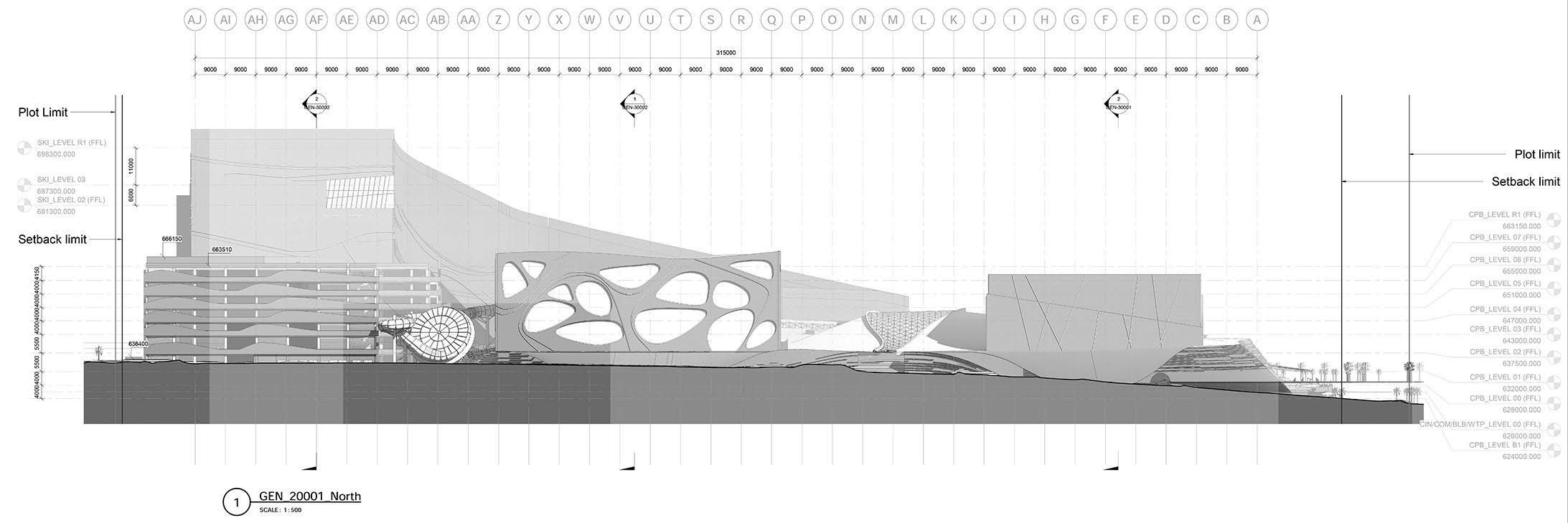
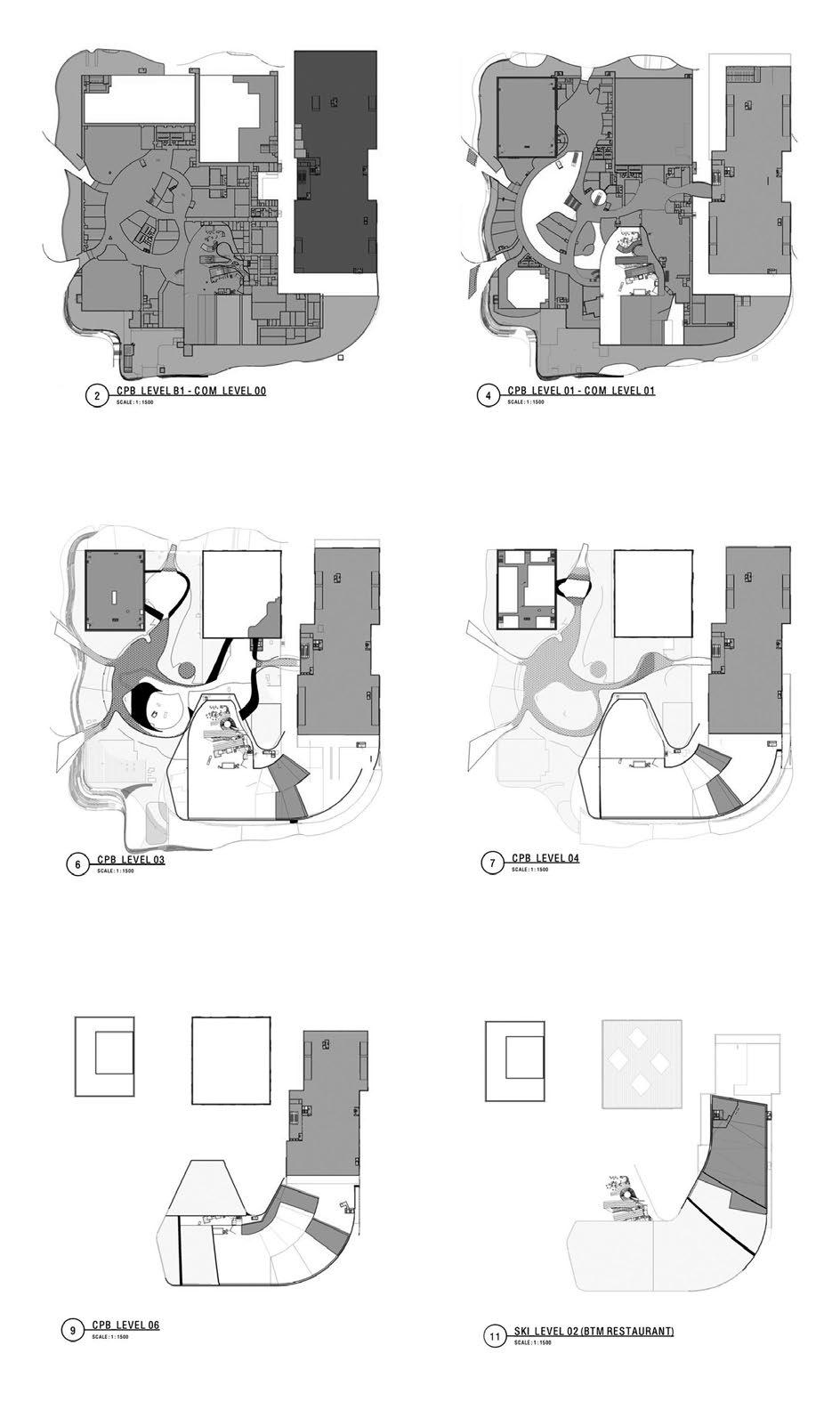
· Responsible for the correct modelling of the Car Park Building.

· Responsible for the correct visibility of the Generall Overall plans, coordinating links, worksets, templates and more.
· Modeled architectural elements in Revit.
· Exported plans in DWG - PDF and schedules to Excel
· Online coordination meetings with arabian clients in english.
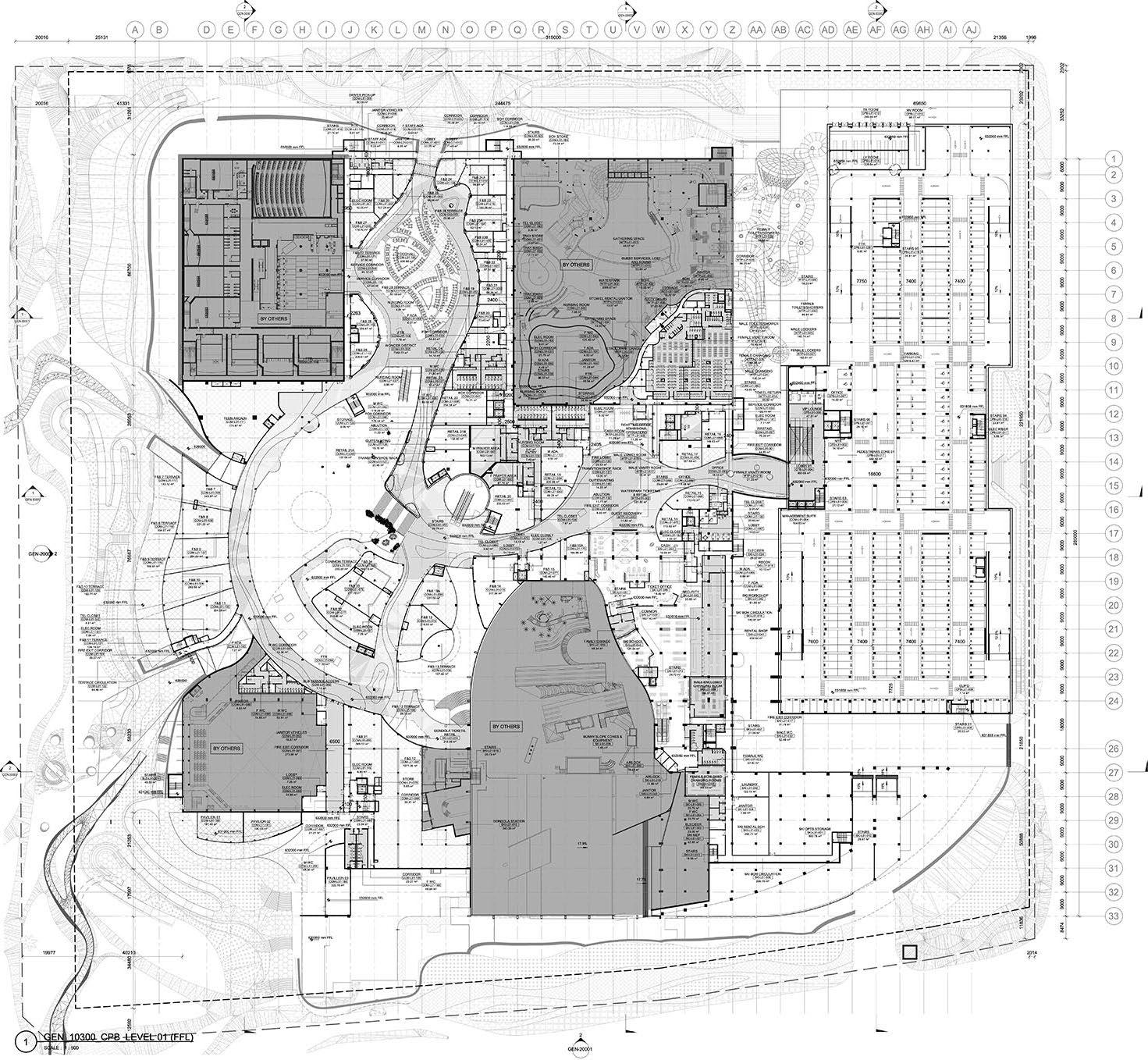
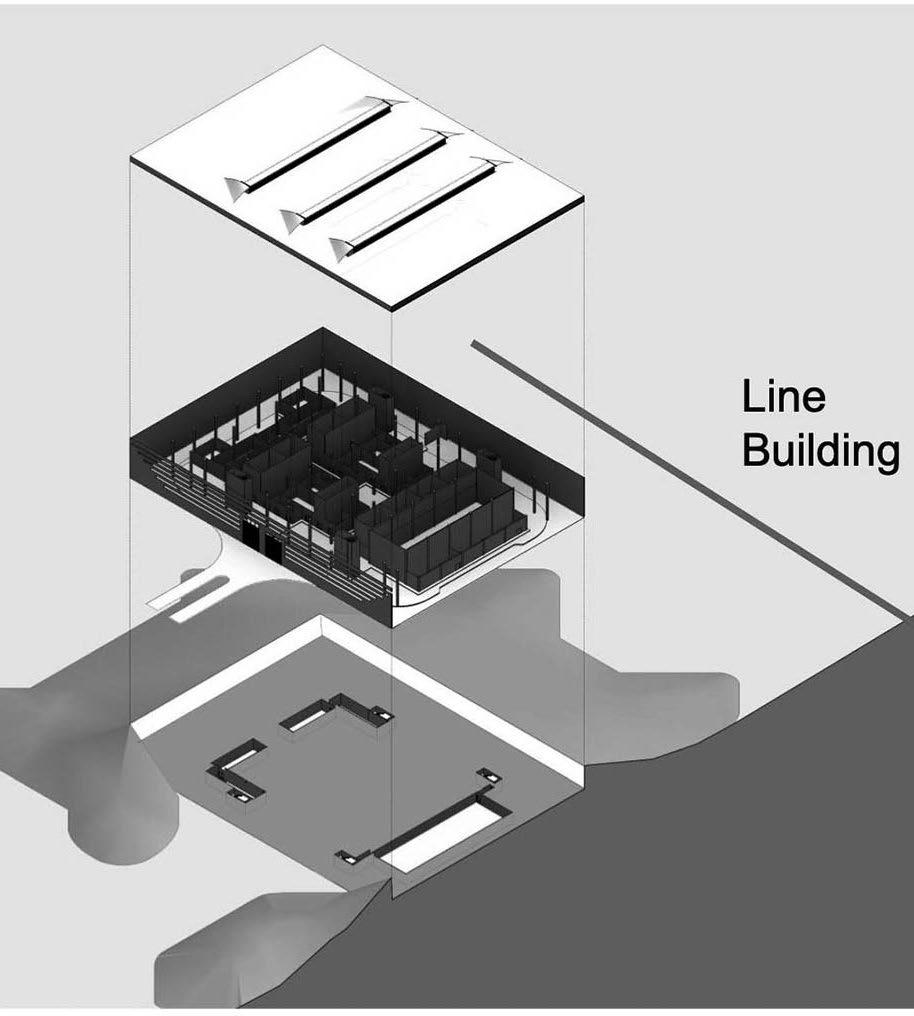
The Line, Saudi Arabia
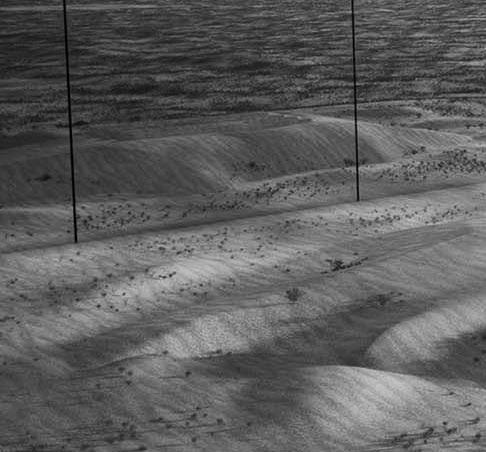
Schematich Design, LOD 200 Company: AECOM - (CBS)
References:
Miriam García del Campo (Project Manager) - AECOM
The Line will be a 175 km long new city located in Saudi Arabia. The city´s design has the target to reduce its footprint which it is estimated in 34 km2 and there will be 9 million of residents. The city will have a big infrastructure and several lines of metro and trains. This will make possible to travel fast and organized along the city.
This project is about 2 buildings which will give energy supply to the trains and metro. The first building transforms high voltage in medium-low voltage and the second building has the equipments to give this power to the wagons.
The scale of the project required big team work and coordination due to the request of 3 different typologies.

· Modeled architectural elements in Revit.
· Created new families .rfa with different visibility options.
· Created floor plans, sections and elevations (pdf - dwg)


· Created area schedules, color schemes and rooms coordination
· Meetings with MEP team to give them required space.
· Managed a small team for tasks and deliveries.
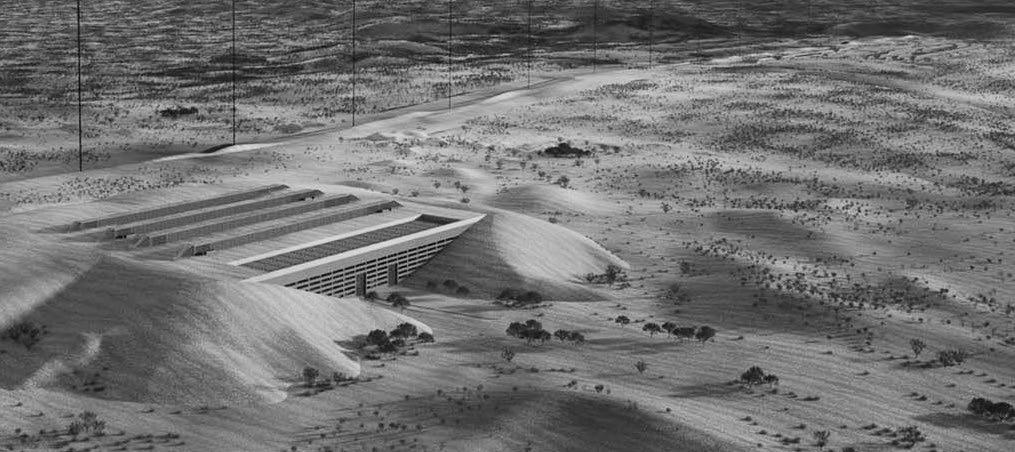
Basauri, Spain
Detailed Design, LOD 350 Company: LRA - (CBS)
References:
Arantxa Herrera García (Project Coordinator) - CBS
Juan Carlos Redondo Gómez (Project Manager) - LRA

The old train station was very small and due to the needs, the new building will be constructed in a new location. Since there was not too much space, the building will be constructed above the rails, supporting the building in the small valley with precast concrete beams.
The new station will create 2 pedestrian areas in different levels and gives solution to the surrounding buildings and streets. The revit models include BIM parameters and allow us to get cost survey, time management and phases of construction, classification of materials, and more.

The team had a great coordination to deliver succesfully the project and get aproval from the authorities.

· Modeling in revit Architecture and Structure. Coordinate with MEP.
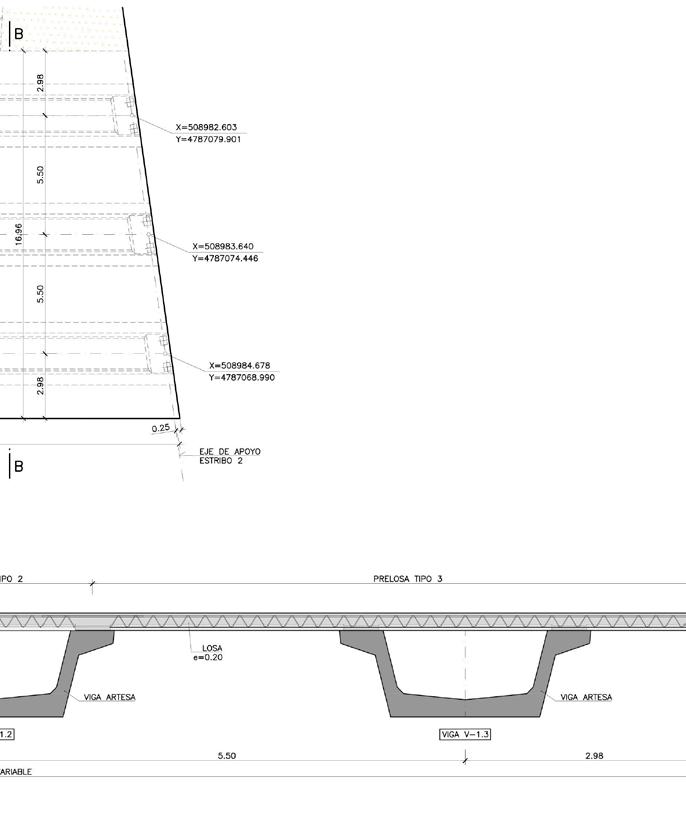
· Cost survey through schedules and export to excel
· Revit Family creations

· Include and fill shared parameters
· Key notes and Assembly Codes with .txt formats
· Export to IFC
San Sebastian, Spain. Refurbishment.
Detaile Design Project & Construction Management


Freelance - Collaboration with Briones&Gargallo arquitectos
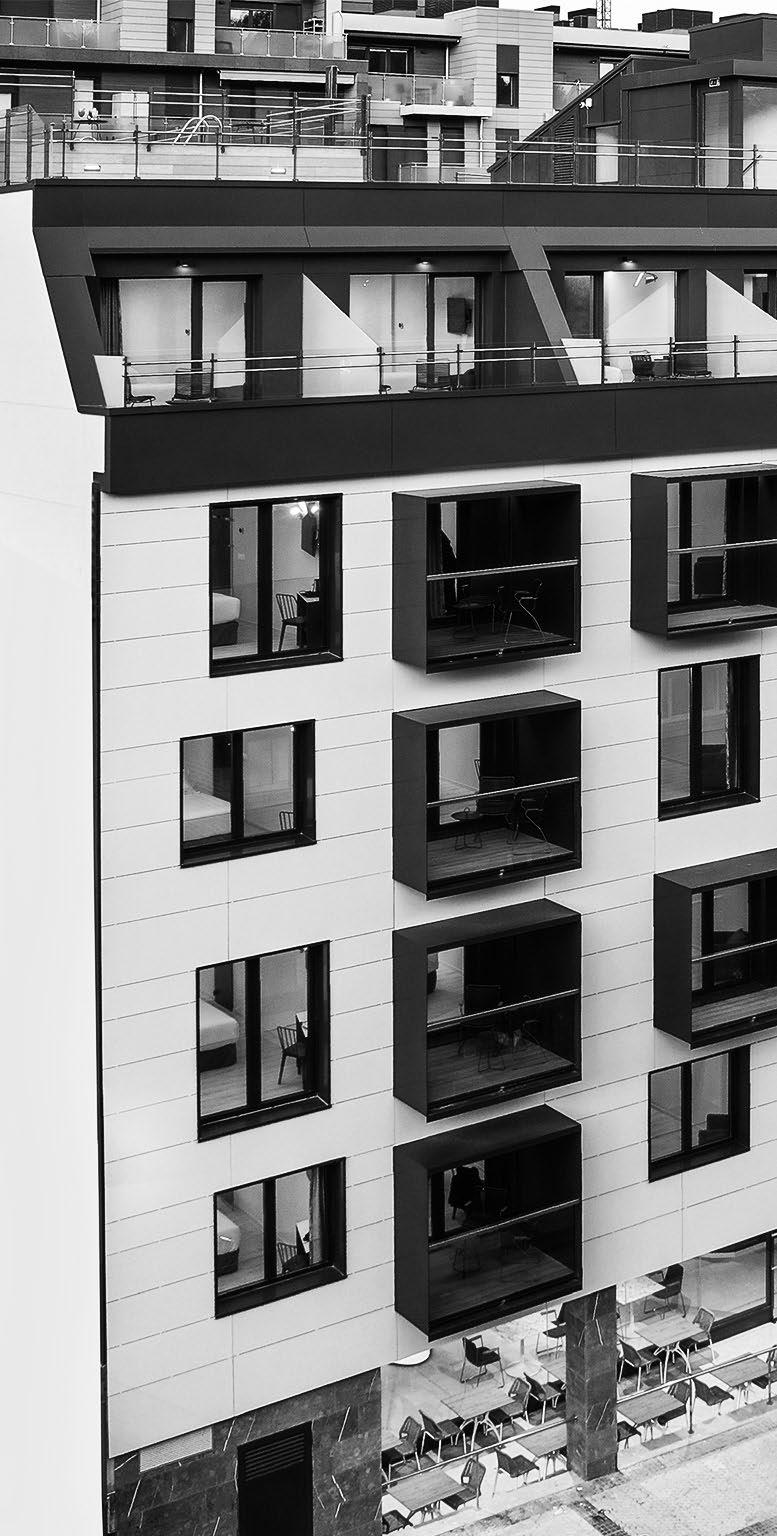
References:
José Luis Briones Alcalde (Architect)
Francisco Gargallo Navas (Architect)
The original building was a Police Station and the authorities shifted the station to another location so the building needed a new use.
A private client finally decided to bring a hotel to the turistic city of San Sebastian and the project was developed by many collaborations between different studios.
Specialluy the studio I was collaborating with developed the Detailed Design, adapted it to the local regulations and finally managed the construction.
The structure was good enogh to mantain it so basically the works were interiors and creating a new facade.
· Autocad Architectural Drawings
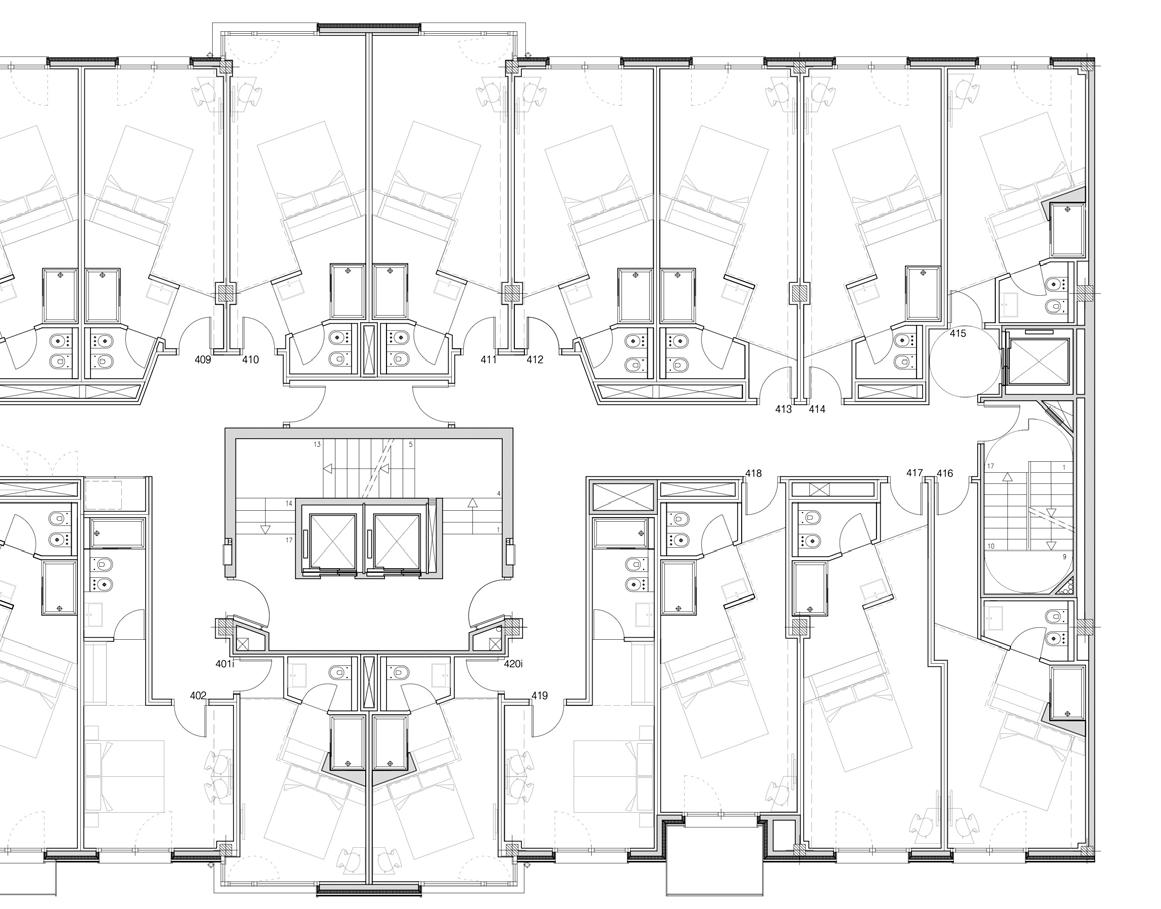


· Autocad Structural Drawings.
· Autocad MEP Drawings.
· Autocad Detail Drawings.
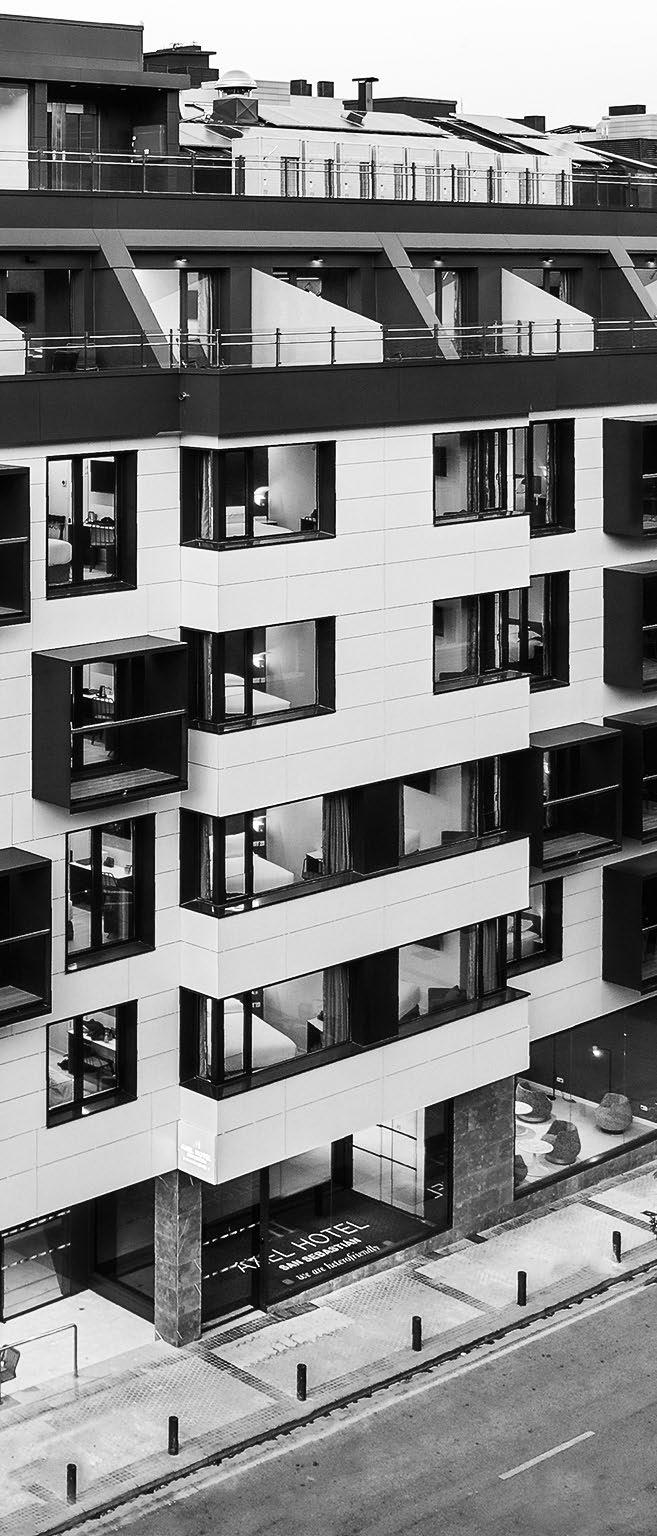
· Adapt the Basic Project to the local regulations.
· Permits Management. Licenses.
· Construction Management and site visits.
· Quantity Surveying
(No BIM project)

San Sebastian, Spain
Design, Project, Permits and Construction Management
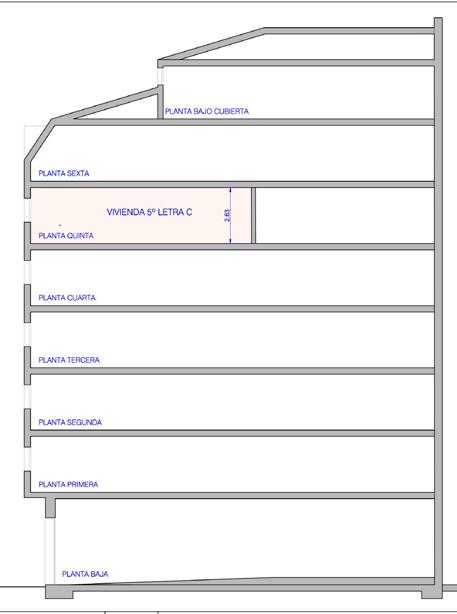
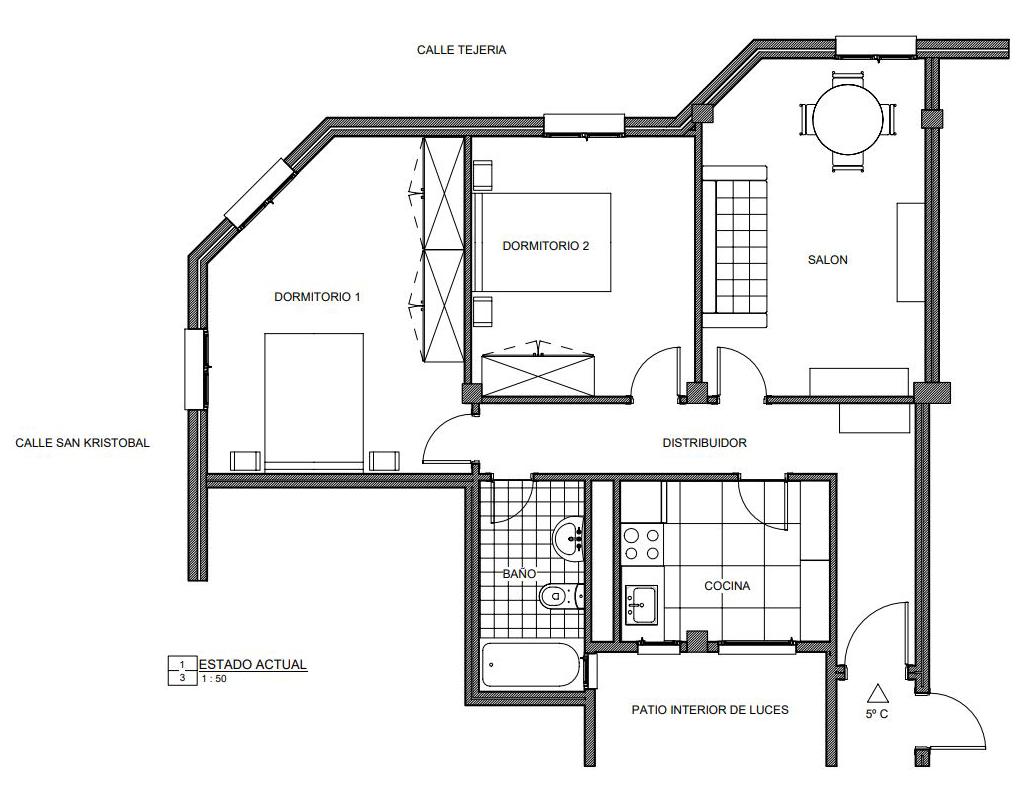
Studio: Jon Beldarrain
Budget of construction: 100.000€
Interior flat refurbishment done from demolition to Finishing it. The old rooms were traditionally placed and I designed an open space joining the kitchen and the sitting room.
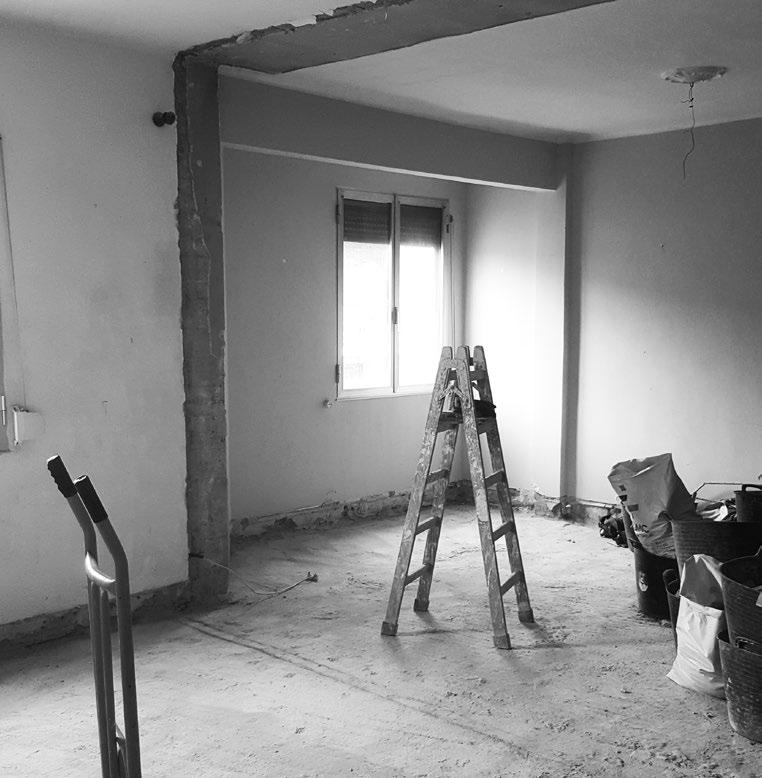
Moreover,the bathroom was demolished in order to make a new one, and a new floor heating was installed.
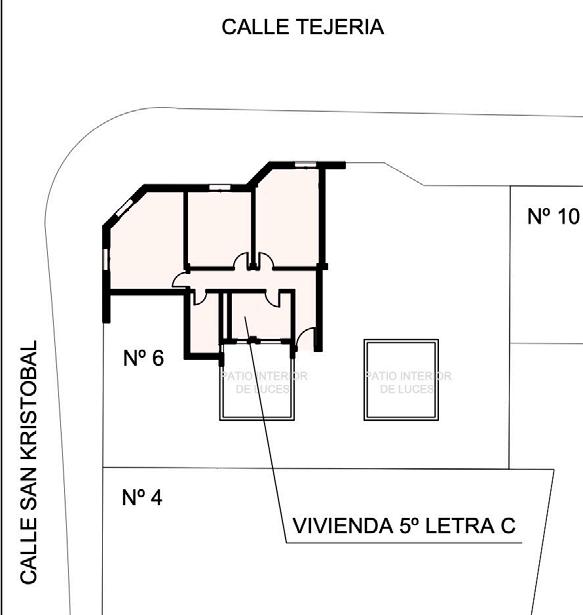
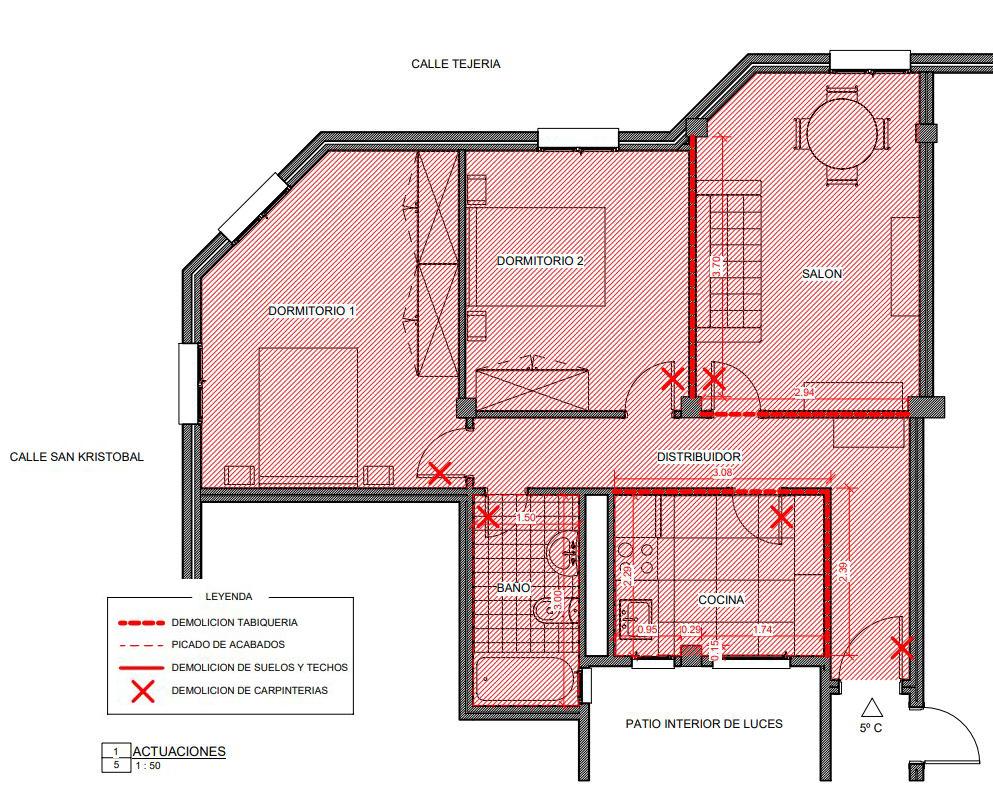
New floor and wall finishes, carpentry for doors and wardrobes, windows, painting, plumbing, electricity, heating, ceilings and new lightings as well.
Design, project, permits, construction, coordination and waste management done in 7-8 months
· Detail Project with drawings, script and justifications.
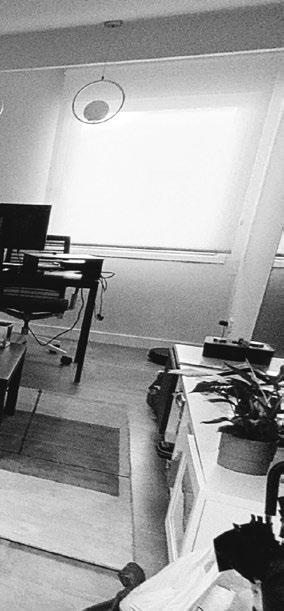
· Permit Management with the Town Hall.
· Quantity surveying and Time Planning.
· Crafts coordination
· Construction Management

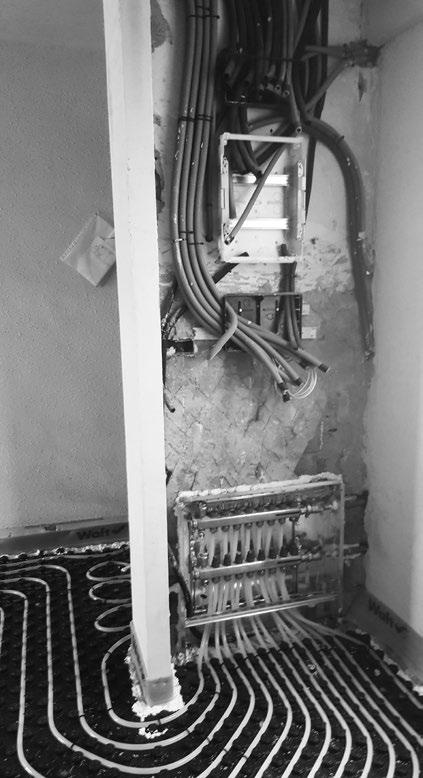
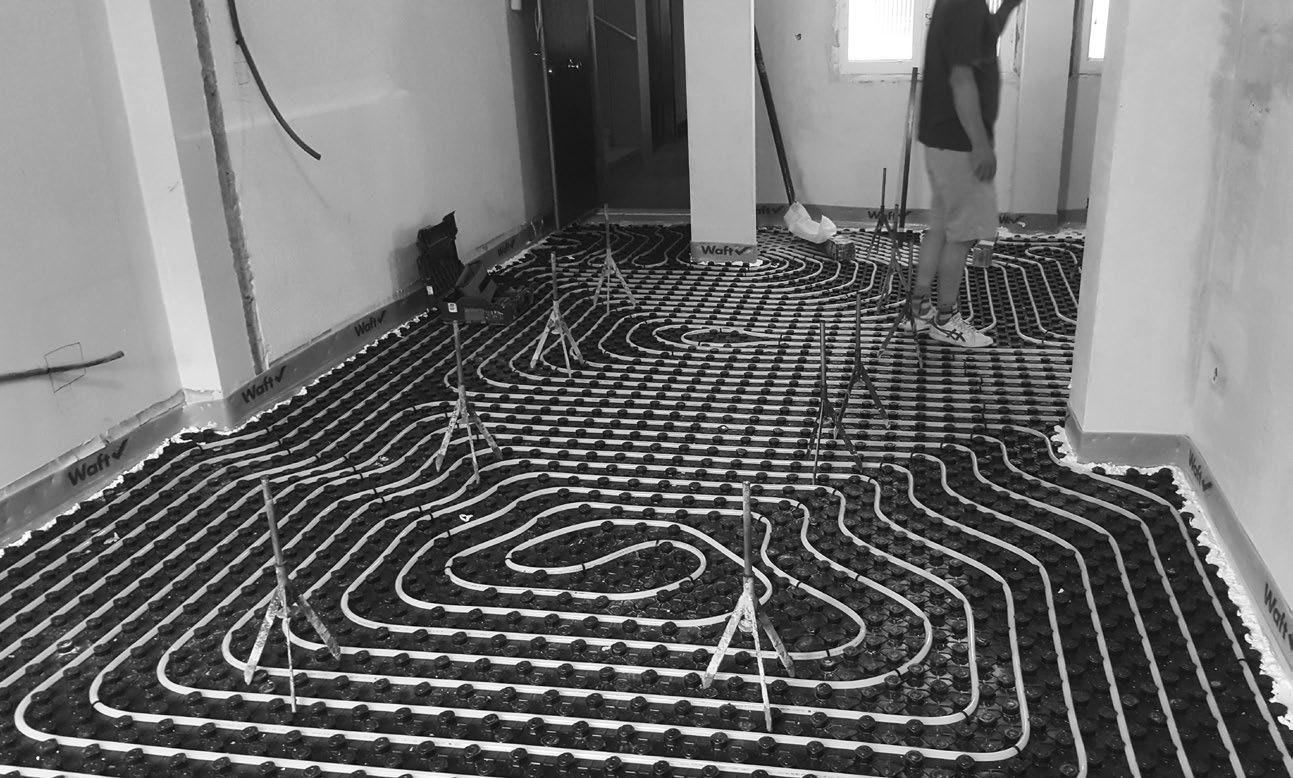
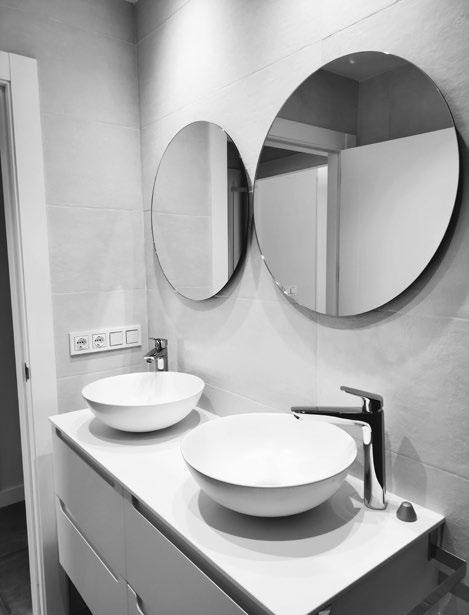
· Waste Management.
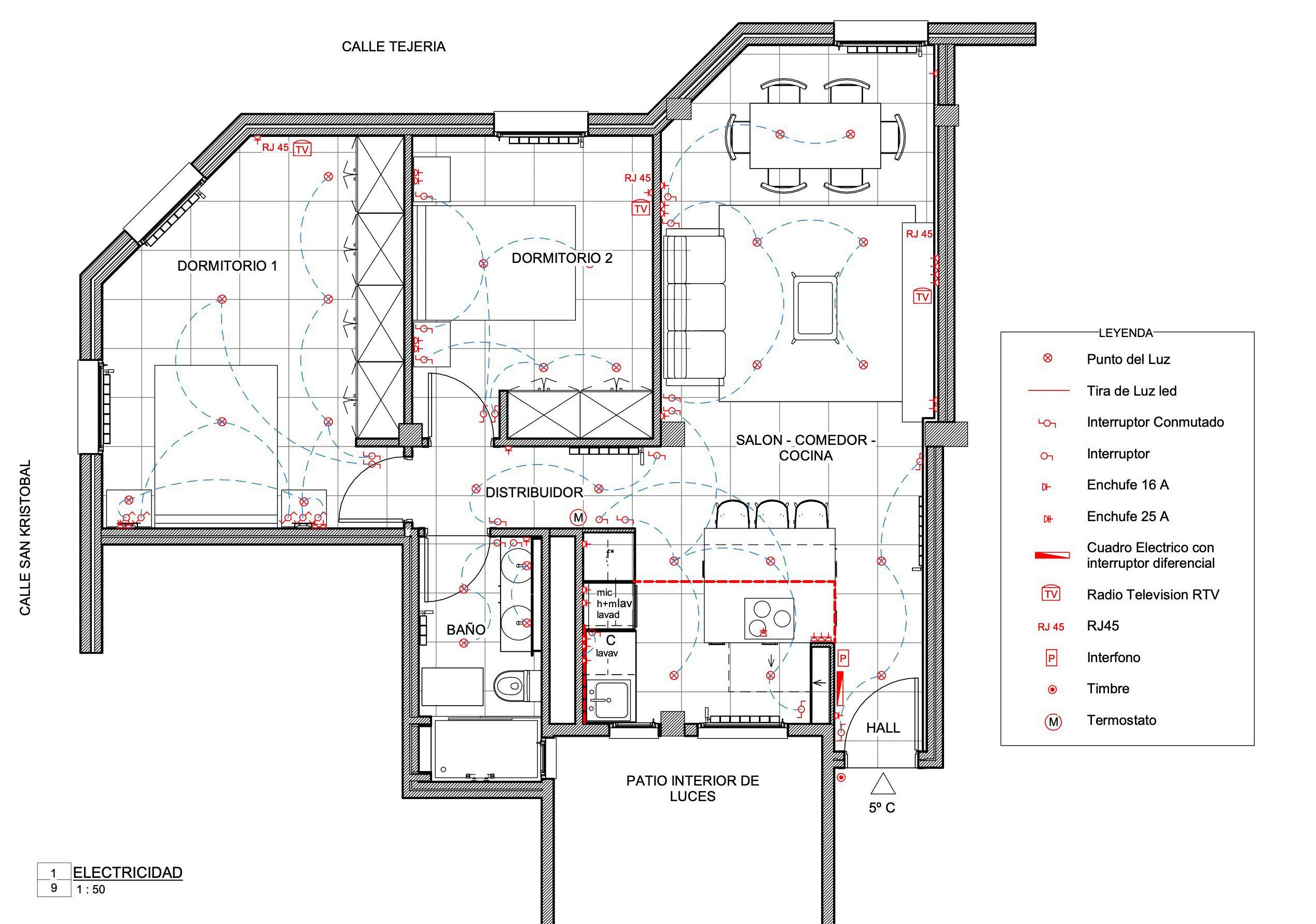
Project location: GOA, India
LKS Pvt Ltd office: New Delhi
Detail Project
Company: LKS India Pvt. Ltd
References:
Celia Fernandez (Architect) - LKS
Maria Belen Mendizabal (Architect) - LKS

LKS India Pvt Ltd is a spanish company located in India and won the proposal to build the High Court of Mumbai at GOA.
I worked in the Detail Project stage for a whole year and under the senior architects I was envolved in the drawings mainly.
The building creates inside an interesting space which was designed as indian culture guides with water flows. Moreover, the building creates two separated zones in order to keep organized the different matters. The building is adapted to the new location that authorities gave and has a parking spot in front and also underground.

· Autocad Architectural Drawings

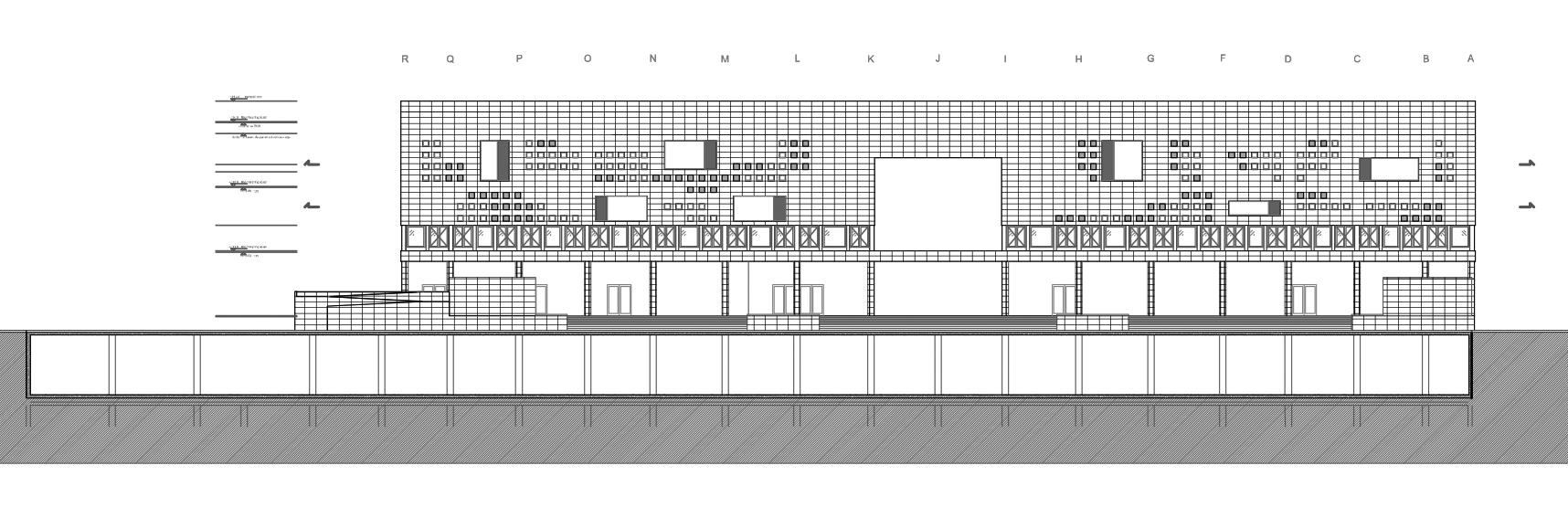


· Autocad Structural Drawings.
· Autocad MEP Drawings.
· Autocad Detail Drawings.


· Verify structural dimensions
· 3D renders and videos
· Photoshop editing
· Developed Facade options
(No BIM project)
