


By the effort of the Sustainability Council Members, 2023-2024 .
Mike Proscia
Kaleigh Stirrat
Sam Clement
Gina Billings
Mary Gillis
Noemi Jiminian
Elona Habipi
Jake Springer




By the effort of the Sustainability Council Members, 2023-2024 .
Mike Proscia
Kaleigh Stirrat
Sam Clement
Gina Billings
Mary Gillis
Noemi Jiminian
Elona Habipi
Jake Springer
Our process starts by asking, then listening; it deepens with research and response, advances with more probing and integration, and culminates in a union of ideas, needs and aspirations. In this way, service and design are intertwined such that a durable and quiet beauty emerges.
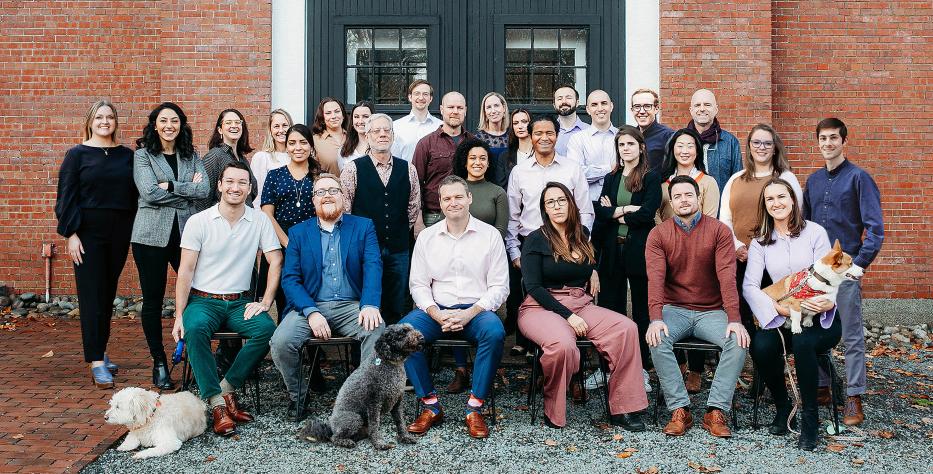
At Jones Architecture we strive to achieve Whole Practice Sustainability - an initiative to expand our practice to encompass the full scope of factors that lead to a sustainable world. Sustainability is defined as meeting our own needs without compromising the ability of future generations to meet theirs; as such, it embodies three interconnected pillars: ecological, social and economic health and stability. Our firm’s Sustainability Council focuses on those ecological impacts by participating in the AIA 2030 Commitment.
WE BELIEVE:
• The little things matter, and that considering our actions relative to those around us can have a huge impact if it is done with care and as a community.
• Sustainability is a standard practice in design, and it should be treated with a combination of unique solutions that come with every project.
• One of the most effective sustainable strategies makes the most of what you already have by preserving, protecting and renewing natural systems and resources through renovation.
• We have the power to tackle climate change, and it is crucial to prioritize and continuously improve our sustainability practices so that we may leave as light a footprint as possible.

WE DEFINE EQUITABLE, SUSTAINABLE, AND RESILIENT DESIGN AS:
• Design that provides an elevated experience for all users promoting inclusive, occupant comfort and well-being.
• Design that saves resources for future generations and makes environmentally conscious choices.
• Design prioritized to combat climate change by selecting materials and details that can withstand challenges and adapt to changing conditions.
• Smart renovation that emphasizes flexible solutions that can withstand the test of time.

OUR GOALS:
• Establish consistent guidelines for discussing sustainability methods with clients, living realistic guidelines that also allow us to achieve milestones within our practice.
• Commit to a continued social & sustainability audit of the material library and our specifications, construction waste-tracking, and monitoring energy-use.
• Balance economic viability and environmental protection with the needs of users and the community.
• Provide quality construction, durable materials, and versatile design which aims to reduce the carbon footprint of our work.
PRACTICE GOALS
HOLISTIC APPROACH
SUSTAINABILITY + PROJECTS
SUSTAINABILITY + SPECIFICATIONS
SUSTAINABILITY STANDARDS + RESOURCES
In 2023, a sustainability committee was established at Jones Architecture, whose task was to translate our offices’ sustainable design aspirations into an actionable plan, the Sustainability Action Plan. The committee initially struggled with how to best define what sustainability means for Jones, specifically within a project. Many of our projects are not LEED or WELL certified, and none of our projects are currently tracking Passive House or Net Zero goals. Despite that, our project teams consistently include ”sustainable practices” as part of every project, which consists of the somewhat random application of sustainable design principle/ elements entirely up to the design team to implement the committee set out to establish what these sustainable practices ought to be, how they could be quantified, and finally published as an office wide reference to be applied to every project within the office. The committee also worked to develop specifications, standards, and resources, to aid the application of these new office project sustainability guidelines. We hope that by defining this approach and supporting with the materials, that we can bring clarity to how sustainable practices should be applied in the office, and working with this as a foundation, advance the sustainable design we aspire to achieve as an office.
BUILDING SUSTAINABILITY FEATURES MATERIAL SELECTION
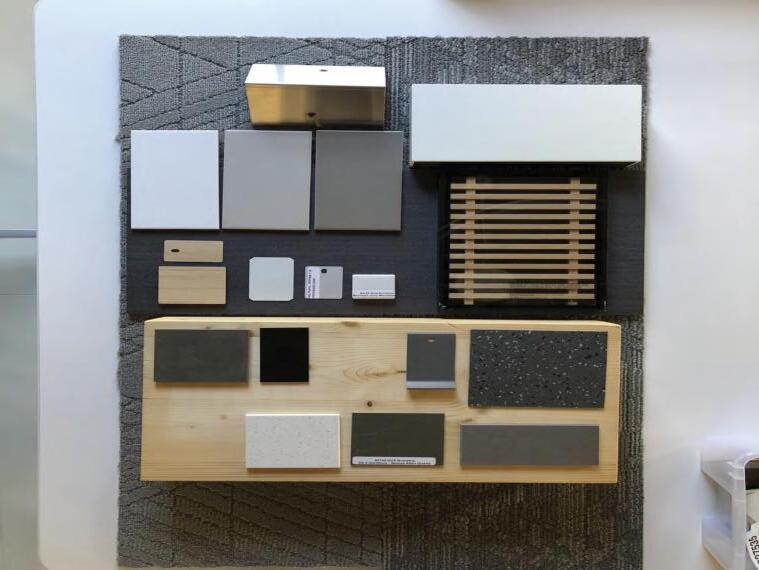
Materials have been selected that have both a high recycled content and can be easily recycled at the end of their lifespan. The chemical content of materials was also considered to reduce off gassing and improve indoor air quality.
BUILDING SUSTAINABILITY FEATURES PHOTOVOLTAIC ARRAY

BUILDING SUSTAINABILITY FEATURES FLEXIBLE WORKSPACE


The movable wall in this space allows adaptation to meet the needs of the user today and in the future. The dynamic space will serve multiple roles, remaining useful for years to come.
Onsite generation of clean electricity will reduce the demand on the existing utility infrastructure, while decreasing fossil fuel combustion and CO2 emissions. A photovoltaic array mounted to the roof will convert solar energy to power sold back to the grid.
ELECTRICAL SUSTAINABILITY FEATURES LIGHTING CONTROLS
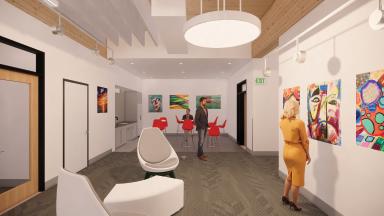
The light fixtures in this space have been designed with controls that allow for multiple scenes to meet the users' needs to promote productivity, comfort and well-being. Vacancy sensors are installed to turn off when the space is unoccupied saving
BUILDING SUSTAINABILITY FEATURES EXTERIOR TERRACE
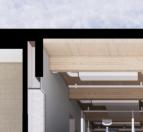
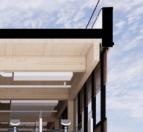
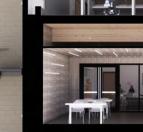



We all have an innate instinct to connect with nature. An outdoor place of respite can reduce mental fatigue and establish a connection to the natural world. This terrace is located on the East side of the building where one can enjoy the early day sun away from the noise of Main Street.

ELECTRICAL SUSTAINABILITY FEATURES ACCESS FLOOR

Below your feet is an access floor which is the main component of an overall adaptive reuse strategy, reducing waste generated by the project while streamlining the process of reconfiguration.
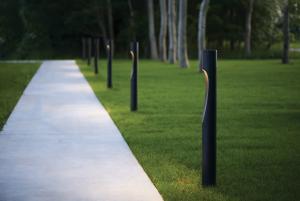
Playing Cards of sustainable building features for DUA Brockton Project, 2022
Measuring and reporting energy use in an effort to join the AIA’s 2030 Commitment to achieve Net Zero Energy.
Reuse of materials and the thoughtful selection of new materials with a low carbon footprint & economic value.
Thoughtful selection of new materials that limit harmful chemicals and design that factors in occupant health and comfort.


As a council, we agree that our projects should have sustainability goals beyond the AIA 2030 Energy Reporting as a baseline of sustainability standard as it applies to the project size & program types that exist in our bread and butter jobs. And we understand that little efforts add up to large affects overtime, so we therefore aim to define sustainable design goals for any project that comes through our door. This allows us to expand upon what AIA has laid out and approach sustainable design holistically, which is a core principle of our practice.
The Sustainability Goals Matrix maps out what those guidelines are, depending on the scale of the project, and includes goals that target the environmental, social & economic areas of sustainability (Energy, Carbon, Health& Wellness) that we felt important to address in order to achieve a holistic approach.
Manufacturer:
Product(s):
One of the ways Jones practices sustainability in our day-to-day is through thoughtful systems and product specifications. Many of our projects are publicly bid, requiring three equal products in a specification. Our product research focuses on material ingredients and production, and how readily the material can be recycled and reused. We frame our priorities within a budget that fits the needs of our clients. We seek to build on this through the creation of a Green Spec Outline & Checklist (Appendix A), customized to our typical project types in collaboration with our frequent specification writer, Kalin Associates. This serves as a starting point for all project specification manuals.
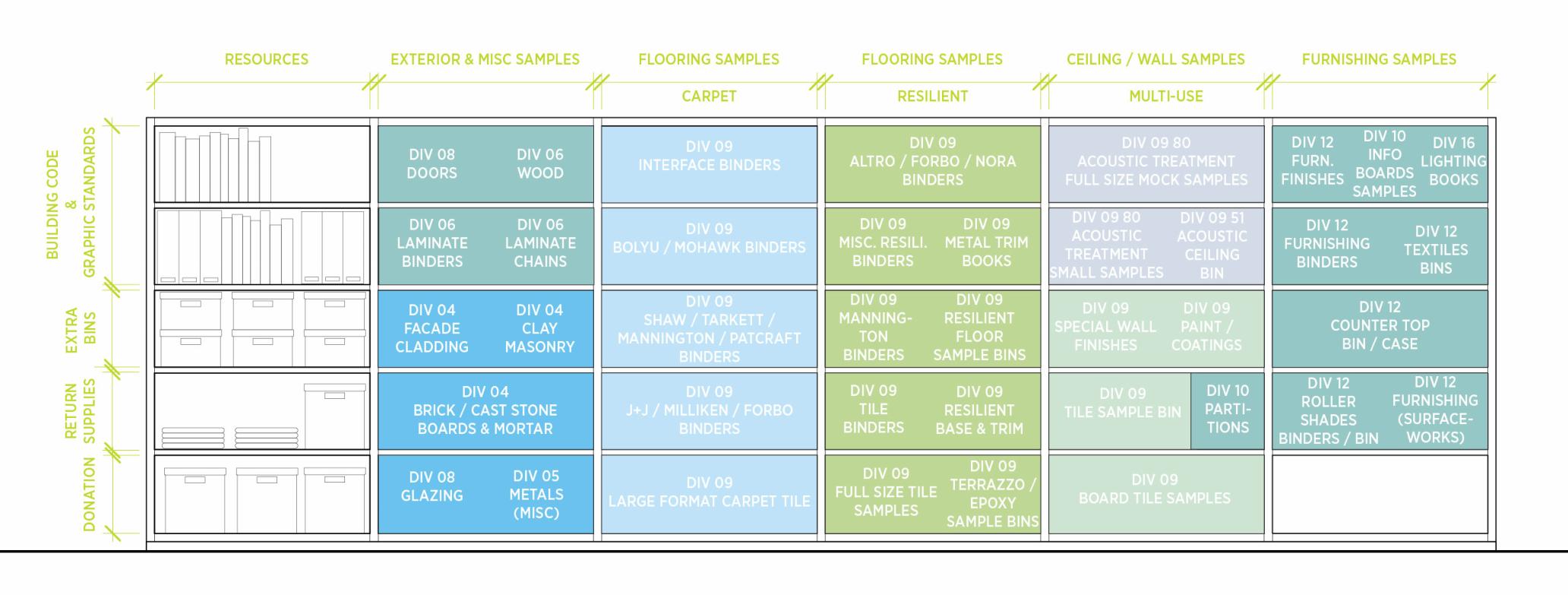







2, Material Library Diagram

As generalists, our office has a healthy range of project scales and typologies, mainly in the higher education renovation space. Our higher education partners typically have their own sustainability specifications that we implement on their projects. We integrate some of our university partners’ standards into the way we keep and organize our physical material library. In theory, anyone in our office would be able to grab a sample off the shelf to specify or reference and trust that it already meets a high level of sustainability standards, whether that is set by our typical university clients or internally.
We created a New Product Checklist (Figure 1, Appendix B) to hold an office standard for new materials we add to our Material Library (Figure 2). We use this checklist to ask product representatives critical questions as they pertain to their products during in person sessions. This has empowered a range of designers to engage in discussions beyond aesthetics. The checklist may evolve to become a draft email for our office manager to screen manufacturers and products before they make it through our door, as a way to hold space for products that truly align with our values & the shared values of our partners.
ESTABLISHING SUSTAINABILITY
• Sustainability Council formed.
• Conducted office wide surveys and workshops on what sustainability means at Jones.
• Developed a green specification framework, project metrics, sustainability resources, reporting processes, and operations goals and metrics.
• Issue the Jones Sustainability Action Plan, v1.
• Report projects to the AIA 2030 DDx.
• Log “in-office” metrics for sustainable standards of practice via green spec, material library sources, and project based needs, regardless of scale.
• Encourage project specific knowledge sharing.
• Learnfromcolleagues,projectsandindustryinnovations.
• Review metrics and develop strategies for sustainable internal operations
• Establish a cycle of continual improvement.
• Evaluate projects, metrics, and standards annually.
• Adjust goals to meet the changing landscape of sustainability.
Figure 3, Goals Matrix
A common issue with integrating sustainable practices into any project without guidelines or a specific certification (ex. LEED, WELL, Living Building, etc.) is having a goal up front & following up on that goal at the end. We are realists in the sense that we know things fall through the cracks, get value engineered out, or swapped in the submittal process. This guide is intended to reinforce the original sustainability standards from beginning to end and see where the pitfalls still lie. The Sustainability Council has tailored several goals across all project sizes that integrate the three values outlined in our Design Approach (see section 2) beyond the AIA 2030 Net Zero goal in mind.
The Goals Matrix is meant to set the stage for the sustainability expectations as the front bookend and provide a sustainability baseline for all projects. It integrates our thinking about project scale, local codes, and design ethos. It will be used to identify specific baseline sustainability goals and criteria at the beginning of any given project. This graphically illustrates the overlap and differences between AIA 2030 goals & Jones Arch Goals by project scale and key design considerations. The Metrics & Goals Worksheet (Figure 4) calls project managers
PROJECT SUSTAINABILITY
METRICS & GOALS WORKSHEET
PROJECT
PROJECT SCALE CHECK ALL THAT APPLY
Area : _______________ SF
ENERGY GOALS CHECK ALL THAT APPLY
CARBON GOALS CHECK ALL THAT APPLY
No
Some
Yes - Any interesting finds? _____________________________________________________
Notes: (describe other JA GOALS efforts & Carbon Reduction Materials, Process, Operational, etc.)
HEALTH & WELLNESS CHECK ALL THAT APPLY
Did you receive HPD’s with building materials and products submittals?
No - What was the challenge? ___________________________________________________
Some
Yes
Notes: (describe other JA GOALS efforts, challenges, accomplishments etc.)
4, Metrics & Goals
to action at project closeout. The purpose of this worksheet is to record & report project data to the DDx report & reflect on where the project followed through on goals identified in the Goals Matrix and to what capacity. The worksheet ranking system allows project managers to give the Sustainability Council critical feedback on what is and is not working for them, giving us an opportunity to react and redirect course. This worksheet builds on the existing marketing worksheet we typically receive at the end of a project to streamline marketing efforts, however the question “How Green?” invited us to push this question further to ask “What Goals did you work towards, achieve or exceed?”.
The Resource Directory section of Appendix C compiles reliable resources intended to create easy access into our collective knowledge for each of the goals categories, and more. The resources are categorized and organized as they pertain to the AIA 2030 Commitment, Energy, Carbon, Health & Wellness, Materials & Products, and Pre/Post Occupancy. This is intended to empower all our designers with a place to self-start the sustainability journey with resources we have reviewed & vetted. New resources pop up every day, but we find it helpful to share the resources that have worked for us in the past or for a similar project. This is a living directory intended to be updated regularly.
SUSTAINABILITY COUNCIL
DEFINED ROLES
PROJECT REPORTING
Designer
SUSTAINABILITY ADVOCATES
SUSTAINABILITY ADVOCATES
SUSTAINABILITY LEADERS
SUSTAINABILITY LEADERS
SUSTAINABILITY LEADERS
SUSTAINABILITY ADVOCATES
SUSTAINABILITY ADVOCATES
SUSTAINABILITY LEADERS
Jones Architecture takes on a decentralized-hybrid system approach with the Sustainability Council Structure to ensure knowledge is shared, new processes are applied in practice, & new ideas are nurtured. Since our project teams are already structured in a studio style, this will be simple to implement and can be visualized in Figure 5
The Council will organize opportunities for various sustainability training sessions, support staff in pursing and maintaining sustainability, health & wellness credentials, and encourage office-wide conversations to discuss sustainability trends & topics relevant to our work and interests.
The Council will meet quarterly to establish annual goals & review incremental progress throughout the year. Follow-up focus group meetings will be held as needed to coordinate on specific tasks, goals, or projects between quarterly meetings. Beyond those mentioned in the following defined roles, individual efforts may be needed for meeting collective goals & tasks.
SUSTAINABILITY LEADERS
We will start with two distinct Council member types and they will work together to set goals and divide tasks at the start of the council’s service year. These roles may evolve as we test strategies & learn more about the practice’s goals. In general, anyone in the office can sit in on general meetings, as an open door policy. These roles help us identify those who have historic knowledge on the workings of the Council’s ongoing projects & tasks.
(3-4) full-time employees who serve (2) consecutive years, at the minimum, on the council.
These members are encouraged to have or be in the process of attaining a LEED, WELL, or other applicable credential. They are responsible for continuing the work of the previous council and passing it onto new members. They will research conversation topics about sustainability in applicable project and practice aspects and work to keep up with emerging research, share new resources, present opportunities for industry involvement and support new members in developing new goals, initiatives, and tasks. This group will also assist as needed when it comes to DDx reporting & assembling an annual sustainability report.
SUSTAINABILITY ADVOCATES
(1-4) full-time employees, serving for (1) year on the council. This group rotates annually & the number of participants may vary year to year. They will have the option to continue serving on the council to become a Sustainability Leader.
These members will support collective goals and tasks the council has set forth for the next year. They may be interested in attaining a green credential and seek mentorship from a Sustainability Leader to guide them in the process. This group of members will support the completion of tasks & goals of the Council, set at the beginning of the year. They will also assist with DDx reporting & in assembling graphics or data organization for the annual sustainability report.
We will be reporting ALL lighting power density (LPD) calculations & energy use intensity (EUI) metrics for mid-size & large projects to the DDx (the good, the bad & the ugly) at each project closeout. We will utilize both direct reporting and energy modeling as it applies to the specific project. The project manager will utilize the Metrics & Goals Worksheet in the Project Sustainability Guide (Appendix B) with assistance from the Sustainability Council to perform the report.
The Sustainability Council will hold reporting training sessions and check-ins at least once-per-year to ensure that projects are being input and metrics are being tracked correctly. Having this cache of project data will allow the Sustainability Council to evaluate progress towards our practice goals. We have hosted one office meeting to introduce DDx Direct Inputs and documented the process as a resource for the office (Appendix D)
Additionally, we will be back logging projects from the past few years, before these standards were put in place, to give use a base to check against after year one of implementing intentional sustainable strategies.
ON-BOARDING

We integrate Sustainability from Day 1 for all new employees. Some of the ways we currently introduce our approach to this important topic are listed below:
• Meet the Material Library! “Interested in councils? Let’s talk about Whole Practice Sustainability and Wellness.”
• Introduction to the Jones Green Spec
• Being part of diverse teams, as a framework for equity and inclusion. Introduction to the Jones DEI Council.
• Introduction to the Project Sustainability Guide
• Focused working meetings with council and project team on incorporating environmental tactics.
In addition to these processes, we intend to introduce each new employee to this SAP as part of the on-boarding process.
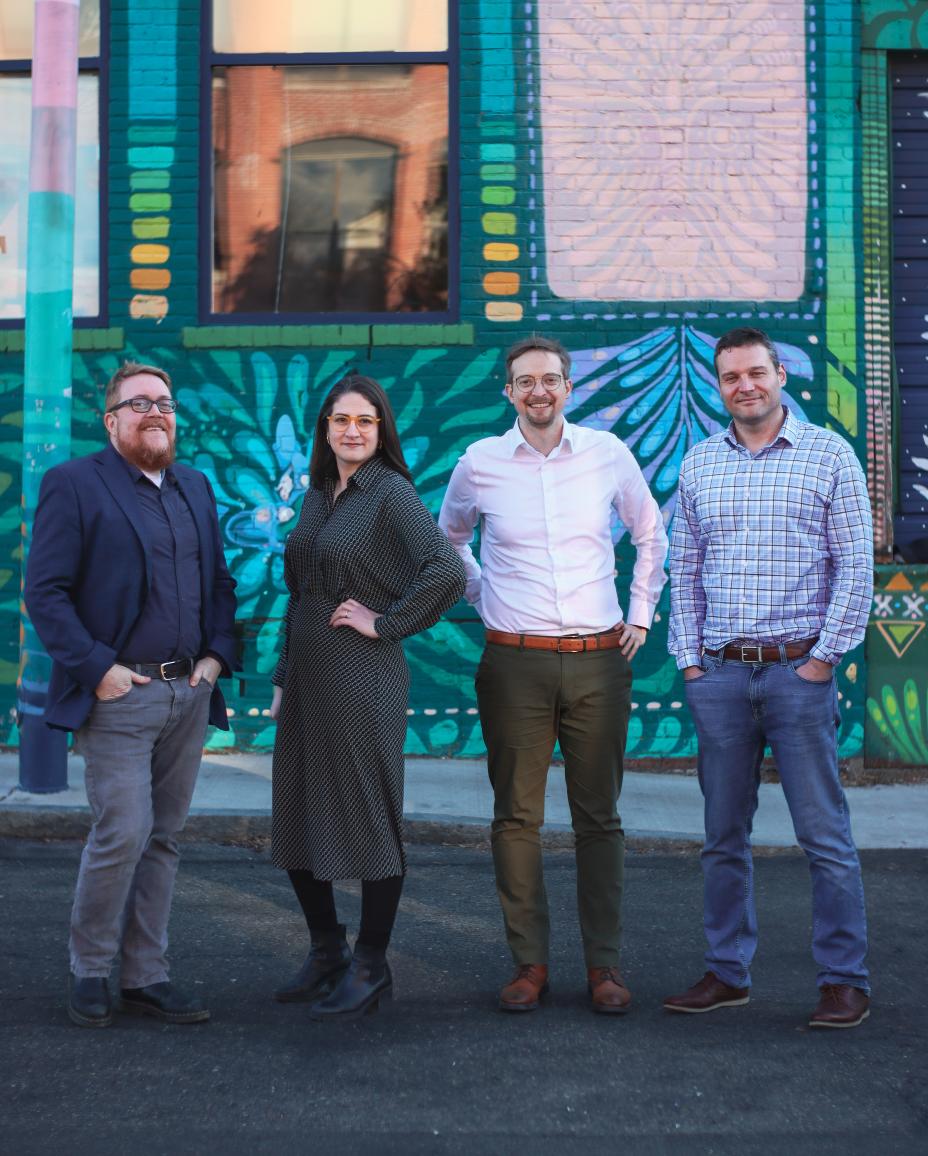

Sustainability is integrated into how our employees learn and grow while at Jones Architecture, including:
• Annual employee reviews that encourage continual growth in an employee’s knowledge of sustainable topics
• Office sponsored LEED and WELL credential training
• BSA, AIA lectures and events
• Lunch & Learns and Product Informational Sessions
• Office-wide adoption of sustainable design tools including Tally
• Evaluation of additional training and continuing education opportunities including resources from Built Environment, Training for PHIUS, and training supplied by grant programs for firms under 100 people
CURRENT OPERATIONAL METRICS
IMPROVEMENT STRATEGIES





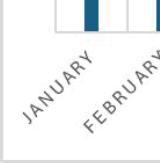

To understand our internal operations better Jones conducted in office-wide survey as well as an audit of our current energy efficiency, waste management, and sustainable processes.
We note our current (2023) gas and electricity usage in Figure 6 & . We will review this data and look for opportunities to reduce our energy usage. For example, as part of a recent upgrade, our office has installed water conserving fixtures in our restrooms and kitchenette.







Our office’s waste management policy currently includes weekly recycling and composting service. The informational graphic (Figure 8) from Black Earth Compost shows how much waste has been diverted from our office since the programs’ inception in 2021.

We offer commuting alternatives, encouraging the use of public transportation, carpooling, biking and walking, as well as a robust workfrom-home policy that seeks to reduce unnecessary in-person meetings.
We strive to create a healthy work environment. We provide all employees with Sit-to-Stand desks and have recently started an initiative of WELLness Wednesdays. A recent office renovation replaced existing inoperable windows with new operable windows, giving employees access to natural ventilation and increased occupant comfort.
Based on the survey results, we have outlined several strategies to make the Jones office more sustainable. By implementing these strategies, Jones office can reduce its environmental impact, promote a culture of sustainability among employees, and contribute to a greener future.
Energy Efficiency Measures: Implement energy-efficient practices such as installing LED lighting, utilizing smart thermostats, and ensuring all office equipment is Energy Star certified.
Water Conservation: Implement water-saving measures such as lowflow fixtures, and promoting habits like waiting until the dishwasher is full before running it.
Remote Work: Continue promoting and incentivizing remote work options to reduce commuting emissions and energy consumption in the office. Figure 9 showing current utilization of work from home.
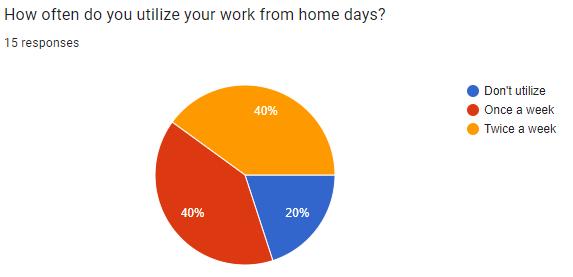
Alternative Transportation Incentives: Offer incentives for employees to use alternative modes of transportation such as public transit, biking, or carpooling, and provide transit benefits to encourage uptake. Figure 10 shows how Jones employee are currently getting to the office and job sites.
Site Visit Optimization: Optimize site visit schedules to minimize travel distances and frequency, utilizing video conferencing and virtual site tours when feasible to reduce carbon footprint.

Waste Reduction and Recycling: Improve waste management systems with clear signage and education to ensure proper separation of recyclables and compostables, minimizing waste sent to landfills.
Sustainable Procurement: Source office supplies and materials from local and sustainable vendors whenever possible, prioritizing products with minimal packaging and recycled content.
Paperless Office: Continue promoting paperless practices, such as digital document management, electronic signatures, and doublesided printing, to reduce paper usage and waste.
Reusable Products: Provide employees with reusable water bottles, coffee mugs, and discourage single-use plastics in the office.
Education and Awareness: Conduct regular sustainability training sessions and awareness campaigns to educate employees on best practices and foster a culture of sustainability within the office.
Healthy Food Options: Encourage any food provided at the office, including food provided by outside vendors, to be healthy and locally sourced. Review options for employees to source and grow their food locally.
Going Local: Provide opportunities for employees to get involved in their local community, through sustainability advocacy, DEI initiatives, and volunteering efforts.

WELLness Wednesday
APPENDIX A - GREEN SPEC & CHECKLIST
APPENDIX B - NEW PRODUCT CHECKLIST
APPENDIX C - PROJECT SUSTAINABILITY GUIDE
APPENDIX D - REPORTING TUTORIAL (DDx)
The following documentation is organized by construction divisions, with researched materials from Building Green Product Guide and products that Jones Architecture frequently uses.
Our in-house Material Library is frequently reviewed for updated and “healthier” materials that have been presented by product representatives and researched by Jones. The following is an evolving document that will be updated as necessary.
DIVISION 04 - MASONRY
DIVISION 05 – METALS
DIVISION 06 - WOOD, PLASTICS AND COMPOSITES
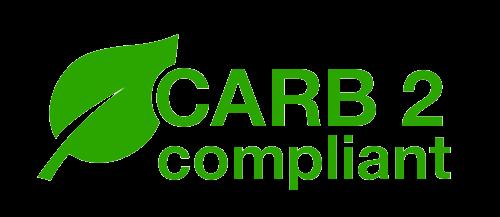
Example Products:
I. Composite Wood:
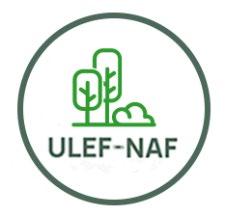
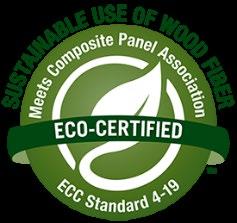
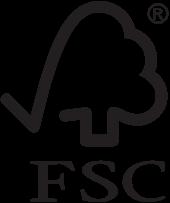
a. Roseburg FSC MDF
b. Collins Pine Particleboard
c. Columbia Forest Products PureBond Hardwood Plywood
d. Uniboard NU Green MR50 MDF
e. CalPlant Rice Straw MDF
DIVISION 07 - THERMAL & MOISTURE PROTECTION
072100 Thermal Insulation
• Are fiberglass or mineral wool made with a formaldehyde-free binder
• May be batts made from cotton, wool, or other natural fibers
• Meet CDPH Standard Method emissions requirements
• Have no blowing agents and require no flame retardants
• May be vacuum insulation with superior thermal performance
• May be halogen-free polyisocyanurate insulation with Greenguard Gold or Indoor Advantage Gold certification
• May be low-global-warming-potential XPS with Cradle to Cradle Silver or higher
Example Products:
I. Fiberglass Insulation:
a. Certainteed Sustainable Insulation
b. Johns Manville Formaldehyde Free
c. Knauf Ecobatt
d. Owens Corning EcoTouch
II. Mineral Wool Insulation:
a. Owens Corning Thermafiber SAFB and UltraBatt
b. Rockwool AFB evo
III. Natural Fiber Insulation:
a. Bonded Logic (recycled cotton)
b. Havelock (wool)
IV. Board Insulation:
a. Owens Corning Foamglass
b. Rockwool Comfortboard
c. Gutex Wood Fiberboard
d. Kingspan Optim-R
074249 Sintered Stone Wall Cladding System
• Meet CDPH Standard Method emissions requirements
• Are made from natural stone and are certified to ANSI/NSC 373 and/or C2C Silver or higher
• Are composite surfaces that contain 100% post-consumer-recycled content or FSC-certified content
• Are glass composites with high recycled content and no epoxy
• Are engineered stone/quartz that have NSF/ANSI 51 food contact safety certification and contain post-consumer recycled materials or have other environmental benefits
• Are FSC-certified wood, sustainably reclaimed wood, or made of rapidly renewable
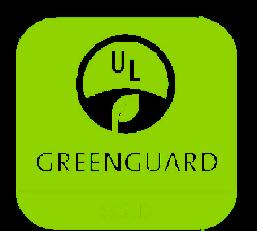
bamboo
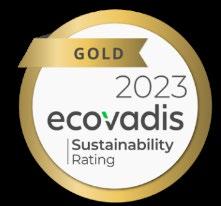



• Avoid: Composite products or coatings that contain epoxy, products that don’t meet durability requirements of the application, the use per- and polyfluoroalkyl substances (PFAS) surface treatments
Generally Wall cladding panels are also applicable to countertop material (depending on manufacturer)
o Thickness for Wall/façade cladding = 1/8”, 1/4”, 1/2”, 3/4” *dependent on application
o Thickness for countertops: 1/2” – 3/4”
Example Products:
I. Sintered Stone:
a. Neolith (countertop and wall cladding; sustainable page)
b. Dekton
c. Laminam
II. Natural Stone:
a. Coldspring (USA quarries sourced)
b. Ceasarstone (sustainability page)
074300 Fiber Cement Wall Panels
• Meet CDPH Standard Method emissions requirements
• Are made from natural stone and are certified to ANSI/NSC 373 and/or C2C Silver or higher
• NOTE: Some façade/wall panel materials are interchangeable with countertop application


Example Products:
I. Fiber Cement Wall Panels
a. American Fiber Cement Corporation
b. Equitone –
i. Cradle to Cradle (Bronze Level)
c. Swisspearl *LEED measuring system; LCC; QUESTIONABLE
DIVISION 08 – OPENINGS

084523 Fiberglass-Sandwich-Panel Assemblies
Example Products:
• KALWALL
o Note that this material turns yellow overtime, rep noted that there is an acrylic finish that is sanded down to reapply finish eliminating the yellowing
o Cradle to Gate
DIVISION 09 - FINISHES
092110 Gypsum Board Assemblies
• Are certified to Greenguard Gold
• Have demonstrated lower embodied carbon
• Have transparency documentation
• Avoid: Paper-faced products with biocides advertised as having health or performance benefits
Example Products:
V. Gypsum Wallboard:
a. USG EcoSmart
093000 Tiling
• Are Green Squared Certified
• Are certified Cradle to Cradle Silver level or higher
• Are made with 50% or greater recycled content (glass)
• Are adhesives that contain no formaldehyde, antimicrobials, or hazardous airborne pollutants and meet South Coast Air Quality Management District (SCAQMD) 1168 VOC limits of 65 g/l
• Avoid: Products that contain antimicrobials, Bisphenol-A and antimicrobials in adhesives, Products sold as “ceramic tile,” which is fired at lower temperatures and is less durable.
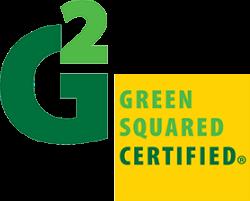

Example Products:
I. Tile:
a. Crossville
b. Florida Tile


095100 Acoustical Ceilings
• Use formaldehyde-free binders (acoustic ceiling tiles) or have third-party testing to verify compliance with CDPH Standard Method
• Have a Noise Reduction Coefficient (NRC) of at least 0.80 (80%)
• Have a light reflectance greater than 0.85
• Are FSC certified (wood products)
• Have high recycled content and transparency documentation (metal ceiling panels)
• Avoid: Products with formaldehyde-based resins, that contain antimicrobials, and are touting health or performance benefits, and with poor acoustical performance.
Example Products:
I. Ceiling Systems:
a. Armstrong Cirrus/Cirrus High NRC, Dune, Mesa, Ultima
b. Certainteed Symphony f and m
c. Hunter Douglas Metal Linear
d. 9Wood
098430 Sound-Absorbing Panels
• Meet CDPH Standard Method emissions requirements
• Are Cradle to Cradle Silver or higher
• Have high recycled content
• Are made from FSC-certified wood
• Have a noise reduction coefficient (NRC) >0.70
• Avoid: Stain and dirt repellents made from per- and polyfluoroalkyl substances (PFAS), Flame retardants, Formaldehyde, and PVC


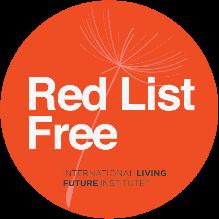
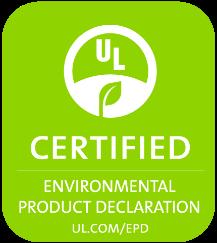
Example Products:
I. Acoustic Panels:
a. Armstrong Tectum
b. FilzFelt Wool Design Felt
c. Unika Vaev Ecoustic panels and tiles
d. Hunter Douglas Heartfelt
e. WhisperTrack PVC-free
f. FabriTrak approved fabrics mounted on GeoTrak frame
096400 Wood Flooring
• Have Forest Stewardship Council certification or are made from rapidly renewable or reclaimed materials
• Meet CDPH Standard Method testing criteria.
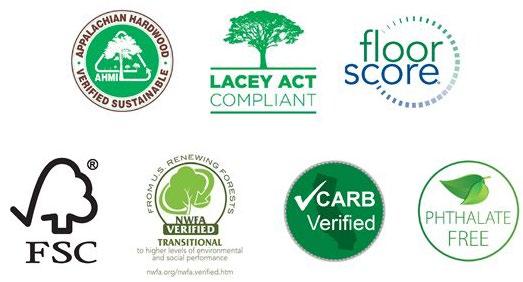
Example Products:
II. Hardwood Flooring:
a. Pioneer Millwork
b. Centennial Woods
c. Allegheny Mountain
III. Bamboo Flooring:
a. Plyboo
b. US Floors
IV. Hemp Flooring
a. Hempwood
V. Engineered Wood:
a. Nordic Structures Engineered Wood
b. StructurLam Products CrossLam CLT
c. Redbuilt Certified Engineered Lumber
• Are not made from PVC (vinyl)
• Meet or exceed the performance requirements of the application based on ASTM testing
• May contain biobased content
• May be made of natural rubber (not tire-derived, unless it contains FloorScore certification at minimum) with Greenguard Gold certification
• Meet CDPH Standard Method emissions standards
• May be certified Cradle to Cradle Silver or higher
• Avoid: Vinyl flooring, flooring requiring on-going maintenance and harsh chemicals, and rubber flooring made from recycled tires (too much unknown about emissions in the industry)

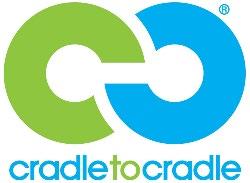
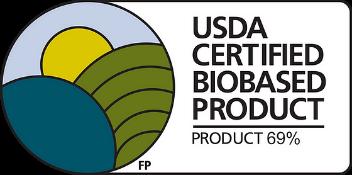


Example Products:
I. Linoleum Flooring:
a. Forbo Marmoleum
b. Tarkett Harmonium
c. Liquid Lino
II. PVC-free Plastic Flooring:
a. Armstrong Migrations BBT
b. Kährs Upofloor Zero
c. Teknoflor CS Sheet and CS Tile
d. Mannington Mills Cirro
III. Natural Rubber Flooring:
a. Artigo rubber flooring
b. Nora rubber flooring
096800 Carpeting
• Are certified to CRI Green Label Plus for VOC emissions
• Are certified to Cradle to Cradle v3.1 Silver or higher, or NSF 140 Platinum, or the Living Product Challenge for overall sustainability
• Have lower embodied carbon
• Need no added stain or dirt repellents
• May use peel-and-stick application
• Made from natural wool
• Come from manufacturers with take-back programs
• Avoid: Products coated with PFAS, carpet with PVC or polyurethane backing, products with antimicrobials above 100 ppm, backings that contain fly ash


Example Products:
I. Modular Carpet:
a. Interface CQuestBioX
b. Mohawk Ecoflex NXT
c. Shaw/Patcraft EcoWorx
d. Mannington rEvolve
II. Broadloom Carpet:
a. Shaw EcoWorx

b. Bentley Mills High Performance PC Broadloom
c. Mohawk Unibond Plus Air
d. Tarkett/Tandus (Centiva ethos)
099000 Painting and Coating
• Meet the emissions requirements of the CDPH Standard Method
• Have less than 50 g/l of VOC content after tinting
• Have MPI X-Green Performance Standard certification
• Meet the performance objectives of the application
• Are Green Seal certified
• Are factory-applied coatings when applications demand higher-VOC products
• May be UV-cured finishes
• May be natural oils
• Avoid: Coatings with greater than 50 g/l VOC content after tinting, products that do not meet performance criteria, high-VOC tints, products that contain alkylphenol ethoxylates (APEs)

Example Products:
I. Paints:

a. ECOS Organic Paints
b. Keim Mineral Silicate
c. Dunn-Edwards Everest
d. Benjamin Moore Eco Spec
e. Graphenestone
II. Stains and Coatings:
a. Vermont Natural Coatings
b. RadTech UV-Cured Finishes
c. Target Coatings emtech EM6000
d. Osmo Polyx-Oil
DIVISION 12 - FURNISHINGS
Textiles
• Are Facts-certified Gold or Platinum
• Are Cradle to Cradle Gold (Silver if the finished fabric has no fluorinated compounds)
• Are made from natural fibers and certified to the Global Organic Textile Standard (GOTS) or Oeko Tex 100
• Meet CDPH Standard Method emissions requirements
• Avoid: Stain and dirt repellents made from per- and polyfluoroalkyl substances (PFAS), flame retardants, PVC

Example Products:
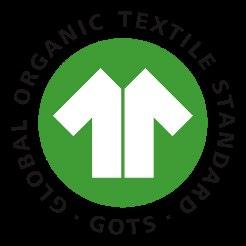


I. Textiles:
a. Carnegie Xorel
b. DesignTex (several)
c. Tensel
d. Climatex Lifeguard and Dualcycle
e. HBF Textiles (several)
123640 Countertops
• Meet CDPH Standard Method emissions requirements
• Are made from natural stone and are certified to ANSI/NSC 373 and/or C2C Silver or higher
• Are composite surfaces that contain 100% post-consumer-recycled content or FSC-certified content
• Are glass composites with high recycled content and no epoxy
• Are engineered stone/quartz that have NSF/ANSI 51 food contact safety certification and contain post-consumer recycled materials or have other environmental benefits
• Are FSC-certified wood, sustainably reclaimed wood, or made of rapidly renewable bamboo
• Avoid: Composite products or coatings that contain epoxy, Composite products or coatings that contain epoxy, Composite products or coatings that contain epoxy.

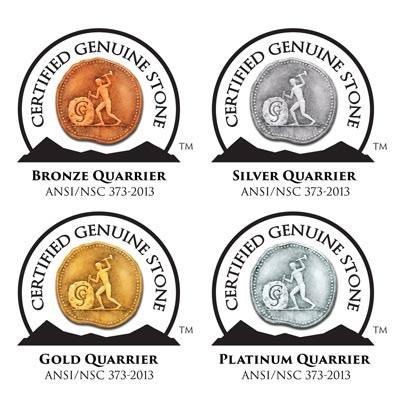

Example Products:
II. Countertops:
a. Coldspring Stone Products
b. Caesarstone
c. Icestone (research warranty)
d. Sustainable Northwest Wood


Use Kaleigh’s materials library lunch & learn checklist as a starting point.
The following document is a abbreviated version of our Green Specification, created in collaboration with Kalin Associates, to be used as a resource at the start of any Jones project.
SPECIFICATION CHECKLIST 2023
Use this checklist to document your preliminary design decisions for discussion with the project team and specification writer. Check applicable items and write additional information as needed in the margins. The checklist can be used to produce an outline spec or a draft of the full spec. Thanks.
Design Firm:
Project Name:
Location:
Project No:
Owner/Agency:
Approx Cost:
Next Deadline:
Date Prepared:
Prepared By:
Prepared With:
Brief Summary:
SUSTAINABILITY / PERFORMANCE REQUIREMENTS
☐ LEED v4/4.1 __C/S __NC __CI __School Level ___
☐ LEED Certifiable only (not submitted to USGBC)
☐ Embodied carbon reduction
☐ Other program
☐ FM Global applicable (confirm with Owner)
☐ High-rise construction (over 70 feet)
☐ NFPA 285 applicable
SPECIAL CONSULTANTS
☐ LEED Consultant:
☐ Passive House Consultant:
☐ Envelope Consultant:
☐ Door Hardware Consultant:
☐ Foodservice Consultant: _
☐ Elevator Consultant:
☐ Laboratory Consultant:
☐ Commissioning Agent (CXa):
☐ Hazmat Consultant: _______________________
☐ Other:
DIVISION 00 - CONTRACTING REQUIREMENTS
BID FORMS
☐ Issued by __ Owner __ Agency DCAMM/PFD/MPA
☐ Issued by Construction Manager
☐ Issued by Architect
CONDITIONS OF CONTRACT/INSURANCE/BONDS
☐ AIA G612 sent to Owner’s rep for determination
☐ Private Bid, Issued by Owner or Architect
☐ Public Bid, MGL Chapter 149 Filed Sub-Bids (DBB)
☐ Public Bid, MGL Chapter 149A Trade Bids (CM) DIVISION 01 - GENERAL REQUIREMENTS
☐ 011000 General Requirements
☐ Architects field office ___ not required __ required
☐ Temporary heat, water, power utilities ___ paid by Contractor ___ paid by Owner
☐ Temporary toilets ___ portable toilets ___ toilet in building
☐ Use of existing elevator ___ permitted ___ not permitted
☐ Construction fence ___ not required ___ required
☐ Construction photographs or video ___ not required __ required
☐ Progress schedule type ___ bar chart ___ CPM schedule
☐ Building permit and fees paid for by ___ Contractor __ Owner __ Not Known
☐ Requirements for Phasing and Occupancy:
☐ Prior or Concurrent Work by Owner or Others:
☐ Existing Site Conditions and Restrictions:
☐ Pre-Purchased or Pre-Ordered Items:
☐ Owner-Furnished and Owner-Installed Items:
☐ Owner-Furnished and Contractor-Installed Items:
☐ Owner’s/Landlord’s Building Standards:
☐ 012100 Allowances
☐ (List:) (not permitted for MA public bidding)
☐ 012200 Unit Prices
☐ (List:)
☐ 012300 Alternates
☐ (List:)
☐ 014330 Mockups
☐ Exterior, details on drawings
☐ Interior, details on drawings, __ entire room
☐ 014523 Structural Tests and Special Inspections (by Structural Engineer)
☐ 014525 Air Sealing Testing Requirements (use for all PHIUS projects)
☐ 01620☐ Substitution Request Form (always)
☐ 01740☐ Construction Waste Management (always)
☐ __ 50 __ 75 __ 90 percent
☐ 018110 Sustainable Design Requirements
☐ LEED scorecard available/attached
☐ WELL building standard
☐ FitWel building certification
☐ Passive House (PHIUS)
☐ 018120 Construction IAQ Management (always)
☐ 019100 Commissioning (by CXa)
☐ 019115 Building Ext Envelope Commissioning (by Envelope Consultant)
☐ 023000 Subsurface Investigation
☐ Geotechnical Report to include in Appendix
☐ 024100 Demolition
☐ Demolition of entire building
☐ Selective demolition at portions of exterior
☐ Selective demolition at portions of interior
☐ Demolition of selected site items
☐ Protection of trees
☐ Items to be salvaged and reinstalled:
☐ Items to be salvaged and stored:
☐ Hazardous materials
__ None
__ Not known
__ Remove under this contract
__ Remove under separate contract
☐ Abatement spec provided by Haz Mat consultant
☐ 033000 Cast In Place Concrete (by Structural)
☐ Special finishes
☐ Special color
☐ Underslab vapor barrier and waterstops
☐ 032323 Geofoam Fill
☐ EPS for interior locations
☐ 033300 Architectural Cast-In-Place Concrete
☐ Smooth form finish with smooth rubbed finish
☐ Smooth form finish with grout cleaned finish
☐ Other finish ________________
☐ 033515 Concrete Finishing (for floors only)
☐ Integrally colored concrete
☐ Polished concrete
☐ Stained and polished concrete
☐ 034100 Precast Structural Concrete (by Structural)
☐ 034500 Architectural Precast Concrete
☐ Exterior wall panels, smooth finish
☐ Exterior wall panels, colored, textured
☐ Exterior column covers
☐ Exterior coping and sills
☐ Interior wall panels
☐ Brick-faced precast units
☐ Stone-faced precast units
☐ 034900 Glass Fiber Reinforced Concrete (GFRC)
☐ Exterior wall panels
☐ Exterior coping, sills, and trims
☐ Exterior column covers
☐ Interior wall panels
☐ 035320 Isolated Concrete Floating Floor
☐ At rooftop mechanicals
☐ 035400 Concrete Floor Topping
☐ Over existing slabs
☐ 035412 Gypsum Cement Underlayment
☐ For use over wood framed floors
☐ Acoustical underlayment
☐ 040120 Masonry Restoration and Cleaning
☐ Part of Mass filed sub-bid/trade bid
☐ Existing brick
☐ Existing stone type __________
☐ Some repointing
☐ Extensive repointing
☐ Repairing, rebuilding, __ resetting stairs
☐ Minor remodeling
☐ Chemical cleaning
☐ Vegetation removal
☐ Paint removal
☐ Reanchoring veneers
☐ Chemical consolidation
☐ 042000 Unit Masonry
☐ Part of Mass filed sub-bid/trade bid
☐ Metal stud backup
☐ Concrete block backup
☐ Cast-in-place concrete backup
☐ Brick, basis of design:
☐ Standard CMU interior partitions
☐ Decorative CMU, basis of design:
☐ Insulated CMU
☐ Integral waterproofing at exterior CMU/mortar
☐ Match existing masonry units and mortar
☐ Glass block/brick
☐ Reinforcing steel, reinforcement, ties, anchors
☐ Embedded flashing: Stainless steel
☐ Embedded flashing: Copper fabric with stainless steel drip edge
☐ Graffiti protection
☐ 044200 Exterior Stone Cladding
☐ Panels supported by metal framing
☐ Panels supported by CMU
☐ Granite: _____________________________
☐ Limestone: _____________
☐ Pin set, no mortar, sealant joints
☐ Graffiti protection
☐ 044300 Stone Masonry
☐ Part of Mass filed sub-bid/trade bid
☐ Copings, lintels, sills, trim
☐ Granite: _____________________________
☐ Limestone: ___________________________
☐ Mortar set
☐ 047200 Cast Stone Masonry
☐ Part of Mass filed sub-bid/trade bid
☐ Panels supported by metal framing
☐ Copings, lintels, sills, and trim
☐ Finish: Buff, similar to limestone
☐ 051200 Structural Steel Framing (by Structural)
☐ 051230 Structural Thermal Break (by Structural)
☐ 051250 Architecturally Exposed Structural Steel
☐ Level 3 typical
☐ 051510 Steel Wire Rope Assemblies
☐ 052100 Steel Joist Framing (by Structural)
☐ 053100 Steel Decking (by Structural)
☐ 054000 Cold Formed Metal Framing
☐ At exterior wall to support ___ brick __ stone ___ metal panels ____ thin cladding____EIFS
☐ At penthouse to support screens
☐ 055000 Metal Fabrications
☐ Part of Mass filed sub-bid/trade bid
☐ Loose steel bearing and leveling plates
☐ Galvanized steel lintels with shop-applied primer at exterior
☐ Steel lintels with shop-applied zinc-rich primer at interior
☐ Galvanized shelf angles with shop applied primer at exterior
☐ Shelf angles with zinc-rich shop-applied primer at interior
☐ Miscellaneous elevator fabrications: __ steel elevator machine beams __ steel support angles for elevator door sills __ steel cants in elevator hoistways
☐ Miscellaneous steel framing and supports: __ for toilet partitions __ for operable partitions __ for overhead doors __ for mechanical and electrical equipment.
☐ Misc steel framing and supports for applications where framing and supports are not specified in other Sections; galvanized in exterior walls
☐ Slotted steel channel support framing (Unistrut) __ Prefinished, standard green__ Galvanized
☐ Metal framing and supports for countertops: __ aluminum clear, __ steel primed
☐ Ladders: __ Steel ladders to all roof levels, galv at exterior __ Steel ladders at interior, shop-primed __ Steel ladder safety cages, galvanized at ext __ Steel ships' ladders with shop-applied primer
__ Steel elevator pit ladders __ Alternating tread devices
☐ Miscellaneous steel trim including steel angle corner guards, steel edgings, and loading-dock edge angles, galvanized in exterior walls.
☐ Galvanized steel bollards, shop-applied primer
☐ Galvanized pipe guards with shop-applied primer
☐ Steel floor plate and frame
☐ Cast gray iron nosings
☐ Cast gray iron wheel guards
☐ Cast gray iron downspout boots
☐ Other:
☐ 055100 Metal Stairs and Railings
☐ Part of Mass filed sub-bid/trade bid
☐ Interior stairs, steel with concrete infill in pans
☐ Interior stairs, steel plate for decorative treads
☐ Interior stairs, steel with checkered plate pans
☐ Exterior stairs, steel with concrete infill in pans
☐ Exterior stairs, steel with grating treads
☐ 055150 Metal Railings (without stairs)
☐ Part of Mass filed sub-bid/trade bid
☐ Interior railings, fire stairs, standard style, painted
☐ Exterior railings, galvanized, painted
☐ Metal mesh infill panels
☐ 055300 Metal Gratings
☐ Part of Mass filed sub-bid/trade bid
☐ Material: galv steel __ ptd galv steel
☐ 057300 Decorative Metal Railings
☐ Part of Mass filed sub-bid/trade bid
☐ Material: __aluminum__stainless __ bronze
☐ Finish:
☐ Metal posts supported railings with glass infill
☐ Glass supported metal railings
☐ Stainless steel wire cable infill
☐ 057500 Decorative Formed Metal
☐ Exterior column covers
☐ Interior column covers
☐ Interior metal screens
☐ Interior metal wall base
☐ Interior heating enclosures
☐ Material: __aluminum__stainless __ bronze
☐ Finish:
☐ 061000 Rough Carpentry (if structural wood framing is required, by Structural)
☐ FSC wood, typical
☐ Framing with dimension lumber
☐ Framing with timber
☐ Framing with engineered wood products
☐ Exterior wall/roof sheathing
☐ Subflooring and underlayment
☐ 061050 Miscellaneous Rough Carpentry
☐ FSC wood, typical
☐ No added formaldehyde (NAF)
☐ Wood blocking, furring, and grounds
☐ Backing panels at utility closets
☐ ☐ Rooftop equipment bases and support curbs
☐ Blocking and cants at roofing
☐ 061200 Structural Insulated Panels (SIPS)
☐ Basis of Design: ______________________
☐ __ Walls, __ Roofs
☐ 061600 Sheathing
☐ Exterior glass-faced gypsum sheathing
☐ Exterior cement board sheathing
☐ Plywood sheathing
☐ OSB sheathing, ___ Zip System
☐ Composite nailboard/insulation
☐ Subflooring and underlayment
☐ 062010 Exterior Finish Carpentry
☐ FSC wood, typical
☐ Exterior standing and running trim, ____ wood ___ cellular PVC
☐ Exterior wood decks, ___ mahogany ___ ipe __ black locust
☐ Exterior wood trellis
☐ 064020 Interior Architectural Woodwork
☐ FSC wood, typical
☐ No added formaldehyde (NAF)
☐ Trim with transparent finish on ___ maple __ cherry __ oak
☐ Trim with shop painted finish
☐ Wood stair work and rails
☐ Wood casework and built-ins
☐ Wood counters
☐ Plastic laminate casework
☐ Plastic laminate counters
☐ Solid surfacing counters __ Standard__ Quartz
☐ Stone counters
☐ Upholstered banquettes and benches
☐ Closet and utility shelving.
☐ Remodeling of existing architectural woodwork
☐ 064200 Paneling
☐ FSC wood, typical
☐ No added formaldehyde (NAF)
☐ Wood paneling with transparent finish on ___ maple __ cherry __ oak
☐ Wood paneling with shop painted finish
☐ Wood paneling style:
☐ Translucent or resin panels
☐ 066400 Fiberglass Reinforced Plastic Paneling
☐ FRP panels at kitchen/can wash/janitor/trash
☐ 070150 Modifications to Existing Roofing (for misc. patching and repairs due to renovations)
☐ Part of Mass filed sub-bid/trade bid
☐ Existing membrane type: _____________
☐ Existing warranty in effect
☐ 071100 Bituminous Dampproofing
☐ Part of Mass filed sub-bid/trade bid
☐ Foundation walls not requiring waterproofing
☐ Masonry site walls
☐ 071300 Self-Adhering Sheet Waterproofing
☐ Part of Mass filed sub-bid/trade bid
☐ Rubberized asphalt, like Bituthene
☐ HPDE, like Preprufe
☐ Vertical application at foundation walls
☐ Blind-side application at foundation walls
☐ Blind-side application under slabs
☐ Horizontal application at paving or plazas
☐ Pavers and pedestals over waterproofing
☐ 071400 Fluid-Applied Waterproofing
☐ Part of Mass filed sub-bid/trade bid
☐ Hot fluid-applied, like American Hydrotech
☐ Cold applied rubber, like Procor
☐ Vertical application at foundation walls
☐ Horizontal application at paving or plazas
☐ Pavers and pedestals over waterproofing
☐ 071600 Polymer Modified Cement Waterproofing
☐ Part of Mass filed sub-bid/trade bid
☐ Inside of elevator and sump pits
☐ 071610 Crystalline Waterproofing
☐ Part of Mass filed sub-bid/trade bid
☐ Concrete slab-on-grade and foundation walls
☐ Inside of elevator and sump pits
☐ 071800 Traffic Coatings
☐ Basis of Design: _____________
☐ Mechanical rooms
☐ Parking garages
☐ Polyurethane
☐ Silane
☐ Pavement markings
☐ 072100 Thermal Insulation
☐ NFPA 285 compliant
☐ Board insulation, below grade __ under slabs-on-grade __ foundation walls __ XPS (extruded), __ EPS (expanded)
☐ Board insulation, at cavity wall __ mineral wool, __XPS, __ polyiso
☐ Foil-faced polyiso insulation at cavity wall
☐ Batt/blanket building insulation, inside studs __ mineral wool, __ glass fiber
☐ Spray polyurethane foam insulation __ open cell, __ closed cell
☐ Blown-in cellulose insulation
☐ Vapor barrier, __ smart type
☐ 072410 Exterior Insulation and Finish Systems
☐ Basis of Design: _____________
☐ Single color, no patterns
☐ Multiple colors, patterns
☐ Impact resistant mesh at lower levels
☐ Drainage board layer
☐ 072450 Direct-Applied Finish Systems (DAFS)
☐ Basis of Design: _________________
☐ Exterior soffits, single color, no patterns
☐ Substrate:
☐ 072500 Weather Barriers (wood framed residential)
☐ Building wrap, like Tyvek
☐ 072600 Below-Grade Vapor Retarders (if not in Structural Div 03)
☐ 072700 Air Barriers
☐ Part of Mass filed sub-bid/trade bid
☐ Basis of Design: _________________
☐ Sheet membrane, ____ vapor-retarding or ____vapor permeable type
☐ Fluid-applied membrane, ____ vapor-retarding or ____vapor permeable type
☐ NFPA 285 compliant
☐ Transition strips, __ silicone
☐ 072800 Liquid Applied Insulative Coating
☐ Basis of Design: Aerolon
☐ Metal through exterior wall
☐ Edge of concrete slabs
☐ 073113 Asphalt Shingles
☐ Part of Mass filed sub-bid/trade bid
☐ Basis of Design: _________________
☐ Warranty __ 25 year __ 30 year __ 40 year
☐ Ice and water shield underlayment
☐ Building felt underlayment
☐ Ridge vents / soffit vents
☐ Snow guards
☐ 073126 Slate Shingles
☐ Part of Mass filed sub-bid/trade bid
☐ Natural slate shingles
☐ Synthetic slate shingles
☐ Ice and water shield underlayment
☐ Building felt underlayment
☐ Ridge vents / soffit vents
☐ Snow guards
☐ Patching and repairs to existing slate
☐ 073129 Natural Wood Shingles
☐ Natural wood shingles
☐ 073210 Concrete Roof Tiles
☐ Flat concrete tiles
☐ 074200 Composite Metal Wall Panels
☐ NFPA 285 compliant
☐ Concealed fasteners
☐ Exposed fasteners
☐ Rainscreen attachment system
☐ Wet-sealed system
☐ Aluminum PVDF Finish__2-coat__3-coat
☐ 074205 Metal Plate Wall Panels
☐ Basis of Design: _________________
☐ NFPA 285 compliant
☐ Concealed fasteners
☐ Exposed fasteners
☐ Rainscreen attachment system
☐ Wet-sealed system
☐ Aluminum PVDF Finish__2-coat__3-coat
☐ 074210 Formed Metal Wall Panels
☐ Basis of Design: _________________
☐ NFPA 285 compliant
☐ Concealed fasteners
☐ Exposed fasteners
☐ Rainscreen attachment system
☐ Wet-sealed system
☐ Aluminum PVDF Finish__2-coat__3-coat
☐ 074215 Insulated Metal Wall Panels
☐ Basis of Design: _________________
☐ NFPA 285 compliant
☐ Concealed fasteners
☐ Rainscreen attachment system
☐ Wet-sealed system
☐ Aluminum PVDF Finish__2-coat__3-coat
☐ 074220 Solid Phenolic Wall Panels
☐ Basis of Design: _________________
☐ NFPA 285 compliant
☐ C-channels, secondary framing
☐ Rainscreen attachment system
☐ 074230 Cementitious Wall Panels
☐ Basis of Design: ________
☐ NFPA 285 compliant
☐ C-channels, secondary framing
☐ Rainscreen attachment system
☐ 074240 Terracotta Tile Wall Systems
☐ Basis of Design: _________________
☐ NFPA 285 compliant
☐ C-channels, secondary framing
☐ Rainscreen attachment system
☐ 074600 Rainscreen Wood Siding System
☐ Basis of Design: _________________
☐ Wood, red cedar clapboard
☐ Wood, ___ red ___ white cedar shingles
☐ 074605 Vinyl Siding
☐ Basis of Design: _________________
☐ PVC trim
☐ 074610 Fiber-Cement Siding
☐ Basis of Design: _________________
☐ Fiber cement board
☐ PVC trim
☐ 075210 Modified Bituminous Membrane Roofing
☐ Part of Mass filed sub-bid/trade bid
☐ Basis of Design: _________________
☐ LEED SRI reflectance
☐ FM global requirements
☐ Warranty __ 15 year __ 20 year __ NDL
☐ Roof deck, ___concrete ___steel
☐ Substrate board
☐ Vapor retarder
☐ Polyisocyanurate insulation
☐ Extruded polystyrene (XPS) insulation
☐ Tapered roof insulation
☐ Cover board
☐ Roof pavers (see 077600)
☐ Roof garden system
☐ 075300 EPDM Roofing
☐ Part of Mass filed sub-bid/trade bid
☐ Basis of Design: _________________
☐ LEED SRI reflectance
☐ FM global requirements
☐ Warranty __ 15 year __ 20 year __ NDL
☐ Roof deck, ___concrete ___steel
☐ Substrate board
☐ Vapor retarder
☐ Polyisocyanurate insulation
☐ Extruded polystyrene (XPS) insulation
☐ Tapered roof insulation
☐ Cover board
☐ Roof pavers (see 077600)
☐ Roof garden system
☐ 075400 Thermoplastic Membrane Roofing
☐ Part of Mass filed sub-bid/trade bid
☐ PVC Manufacturer BOD: _____________
☐ TPO Manufacturer BOD: _____________
☐ LEED SRI reflectance
☐ FM global requirements
☐ Warranty __ 15 year __ 20 year __ NDL
☐ Roof deck, ___concrete ___steel
☐ Substrate board
☐ Vapor retarder
☐ Polyisocyanurate insulation
☐ Extruded polystyrene insulation
☐ Tapered roof insulation
☐ Cover board
☐ Roof pavers (see 077600)
☐ Roof garden system
☐ 076100 Sheet Metal Roofing
☐ Part of Mass filed sub-bid/trade bid
☐ Basis of Design: _________________
☐ LEED SRI reflectance
☐ FM global requirements
☐ Standing seam
☐ Flat seam
☐ Snow guards
☐ Aluminum, PVDF Finish__2-coat__3-coat
☐ Aluminum, 3-coat PVDF finish
☐ Galvanized steel, powder coating
☐ Zinc-tin coated copper, Freedom Grey
☐ Copper
☐ 076200 Sheet Metal Flashing and Trim
☐ Part of Mass filed sub-bid/trade bid
☐ Through wall flashing, stainless steel
☐ Through wall flashing, membrane
☐ Through wall flashing, fabric coated copper
☐ Low slope roof edge
☐ Steep slope roof flashing and trim
☐ Bent metal copings
☐ Aluminum, Anodized Finish__clear__color
☐ Aluminum, PVDF Finish__2-coat__3-coat
☐ Copper, ____pre-patinated
☐ Stainless steel, dull No. 2 finish
☐ Zinc-tin coated copper, Freedom Grey
☐ Zinc
☐ 077100 Roof Specialties
☐ Gutters and downspouts
☐ Scuppers
☐ Splash blocks
☐ Aluminum, Anodized Finish__clear__color
☐ Aluminum, PVDF Finish__2-coat__3-coat
☐ Copper, ____pre-patinated
☐ Zinc-tin coated copper, Freedom Grey
☐ Zinc
☐ 077200 Roof Accessories
☐ Basis of Design: _________________
☐ Roof hatches and safety rails
☐ Elevator vents, penthouse type
☐ Heat-and-smoke vents
☐ Unit skylights
☐ 077600 Roof Pavers
☐ Precast concrete
☐ Wood tiles, __ipe, __ black locust
☐ Pedestals, __ lock-down type
☐ 077700 Wall Cladding Support System
☐ Basis of Design: _________________
☐ 078100 Applied Fireproofing
☐ Standard durability, non-high-rise
☐ Intermediate durability, high-rise construction
☐ Medium durability, garages, interior
☐ High durability, garages, exposed to weather
☐ Super high-rise durability
☐ Exposed intumescent fireproofing
☐ Patching and repairs only for existing
☐ 078410 Penetration Firestopping
☐ Fire rated construction
☐ 078440 Fire Resistive Joint Systems
☐ Fire rated construction
☐ 079200 Joint Sealants
☐ Part of Mass filed sub-bid/trade bid
☐ Exterior sealants, silicone at vertical
☐ Exterior sealants, polyurethane at horizontal
☐ Interior sealants, latex and sanitary silicone
☐ 079500 Expansion Control
☐ Between buildings
☐ Roof
☐ Roof to wall
☐ Within building
☐ At parking garage
☐ 080000 Door Schedule
☐ Include on drawings
☐ 081110 Hollow Metal Doors and Frames
☐ Exterior doors and frames, galvanized
☐ Interior doors
☐ Interior frames __ sidelites __ transoms
☐ Interior sidelight frames
☐ Glazed panels
☐ Louvers
☐ 081111 Hollow Metal Frames (without metal doors)
☐ Interior frames
☐ Interior sidelight frames
☐ 081210 Interior Aluminum Framing System
☐ Basis of Design: _________________
☐ Aluminum glazed doors
☐ Aluminum, Anodized Finish __ clear __color
☐ Aluminum, color anodized finish
☐ Aluminum, painted finish
☐ 081400 Flush Wood Doors
☐ FSC wood
☐ Interior doors with transparent factory finish, ___ maple __ cherry __ oak
☐ Interior doors with opaque finish, ___ factory finish __ field finish
☐ Glazed panels
☐ Louvers
☐ Fire rated
☐ 081430 Stile and Rail Wood Doors
☐ FSC wood
☐ Exterior doors, mahogany with painted finish
☐ Interior doors with transparent finish, ___ maple __ cherry __ oak
☐ Interior doors with opaque finish, ___ factory finish __ field finish
☐ Glazed panels
☐ Louvers
☐ Fire rated
☐ 081610 Fiberglass Doors and Frames
☐ Basis of Design: _________________
☐ Exterior ___doors, ___frames, ___sidelites
☐ Interior ___doors, ___frames
☐ Glazed panels
☐ 081700 Integrated Door Openings
☐ Basis of Design: Total Door
☐ 083110 Access Doors and Frames
☐ Steel, field painted finish
☐ Stainless steel finish
☐ GFRG, painted finish
☐ 083200 Sliding Glass Doors
☐ Exterior balcony doors with screens
☐ Aluminum, Anodized Finish__clear__color
☐ Aluminum, PVDF Finish__2-coat__3-coat
☐ 083310 Overhead Coiling Doors
☐ Exterior units, insulated, manual
☐ Exterior units, insulated, electric
☐ Interior units, manual
☐ Interior units, electric
☐ Interior units, counter type, manual
☐ Interior units, counter type, electric
☐ Fire rated
☐ 083320 Overhead Coiling Grilles
☐ Aluminum grillwork, clear anodized finish
☐ Stainless steel grillwork, No. 4 finish
☐ Manual operation
☐ Electric operation
☐ 083323 High-Speed Overhead Doors
☐ At garage entry, electric operation
☐ 083330 Side-Coiling Grilles
☐ Aluminum grillwork, clear anodized finish
☐ Stainless steel grillwork, No. 4 finish
☐ 083470 Sound Control Door Assemblies
☐ At sound control booths, radio stations, etc
☐ STC __
☐ Wood doors.
☐ Glazed panels
☐ 083480 Smoke Containment Curtain
☐ Basis of Design: ________________
☐ At elevator hoistway entrance
☐ 083510 Horizontal Sliding Accordion Fire Doors
☐ Basis of Design: ________________
☐ ___ 1 hr __ 2 hr ___ 3 hr rated
☐ 083513 Glazed Folding Doors
☐ Basis of Design: _________________
☐ Exterior, with insulating glass
☐ Interior use
☐ Aluminum, Anodized Finish__clear__color
☐ Aluminum, PVDF Finish__2-coat__3-coat
☐ 083610 Sectional Doors
☐ Basis of Design: _________________
☐ Exterior units, insulated
☐ Electric operation
☐ Manual operation
☐ Glazed panels
☐ 083810 Traffic Doors
☐ Basis of Design: _________________
☐ Facing __stainless __plastic
☐ Glazed panels
☐ 083919 Flood Barriers
☐ Basis of Design: _________________
☐ 084110 Aluminum Framed Entr. and Storefronts
☐ Basis of Design: ________________
☐ Exterior, thermal break
☐ Interior, non-thermal break
☐ Operable vents with screens
☐ Narrow stile profile for doors
☐ Medium stile profile for doors
☐ Wide stile profile for doors
☐ Doors set into CW, no storefront frames
☐ Aluminum, Anodized Finish__clear__color
☐ Aluminum, PVDF Finish__2-coat__3-coat
☐ 084226 All-Glass Glass Entrances
☐ Basis of Design: ________________
☐ Exterior
☐ Interior
☐ Sidelites and transom
☐ Storefront
☐ Fittings, ___stainless, ___bronze, ___alum
☐ Glass, safety __________
☐ Laminated glass
☐ 084229 Automatic Entrances
☐ Basis of Design:
☐ Operation, __sliding or ___swinging
☐ Finish to match 084110 storefront
☐ 084230 Revolving Doors
☐ Basis of Design: ________________
☐ Fittings, ___stainless, ___bronze, ___alum
☐ Glass, safety ___clear or ___tinted
☐ 084240 ICU/CCU Entrances
☐ Basis of Design: ________________
☐ 084331 Wood Storefront
☐ Basis of Design: ________________
☐ 084410 Glazed Aluminum Curtain Walls
☐ Basis of Design: ________________
☐ Custom profiles
☐ Attached sunshade
☐ Operable vents with screens
☐ Aluminum, Anodized Finish__clear__color
☐ Aluminum, PVDF Finish__2-coat__3-coat
☐ 084411 Glazed Timber Curtain Walls
☐ Basis of Design: ________________
☐ Custom profiles
☐ Attached sunshade
☐ Operable vents with screens
☐ Aluminum, Anodized Finish__clear__color
☐ Aluminum, PVDF Finish__2-coat__3-coat
☐ 084420 Structural Sealant Glazed Curtain Walls
☐ Basis of Design: ________________
☐ Custom profiles
☐ Aluminum, Anodized Finish__clear__color
☐ Aluminum, PVDF Finish__2-coat__3-coat
☐ 084430 Sloped Glazing Systems
☐ Basis of Design: ________________
☐ Structural-sealant-glazed
☐ Aluminum, Anodized Finish__clear__color
☐ Aluminum, PVDF Finish__2-coat__3-coat
☐ 084433 Translucent Channel Glazing
☐ Basis of Design: _________________
☐ 084523 Translucent Sandwich-Panel Assemblies
☐ Basis of Design: _________________
☐ Fiberglass sandwich type (Kalwall)
☐ Structural polycarbonate type
☐ Wall application
☐ Aluminum, clear anodized finish
☐ 085110 Aluminum Windows
☐ Part of Mass filed sub-bid/trade bid
☐ Basis of Design: ________________
☐ U-factor: ____
☐ Fixed
☐ Operable with screens
☐ Insulating glass units, ___tinted
☐ Spandrel glass
☐ Aluminum, Anodized Finish__clear__color
☐ Aluminum, PVDF Finish__2-coat__3-coat
☐ 085120 Steel Windows
☐ Part of Mass filed sub-bid/trade bid
☐ Basis of Design: ________________
☐ Fixed
☐ Operable with screens
☐ Insulating glass units, ___tinted
☐ Steel, galvanized with powder coating
☐ 085200 Wood Windows
☐ Basis of Design: ________________
☐ Fixed
☐ Operable with screens
☐ Exterior doors to match
☐ Insulating glass units, ___tinted
☐ Aluminum clad wood, color:
☐ PVC clad wood, color:
☐ Factory painted exterior wood
☐ Primed interior wood for field painted finish
☐ Unfinished interior wood for transparent finish
☐ True divided lites
☐ Simulated true divided lites
☐ 085310 Vinyl or UPVC Windows
☐ Basis of Design: ________________
☐ U-factor: ____
☐ Fixed
☐ Operable with screens
☐ Exterior doors to match
☐ Insulating glass units, ___tinted
☐ 085413 Fiberglass Windows
☐ Basis of Design: ________________
☐ U-factor: ____
☐ Commercial grade
☐ Residential grade
☐ Fixed
☐ Operable with screens
☐ Exterior doors to match
☐ Insulating glass units, ___tinted
☐ 085610 Pass Windows
☐ Basis of Design: ________________
☐ 085670 Interior Sound-Rated Windows
☐ Basis of Design: ________________
☐ At sound control booths, radio stations, etc
☐ STC __
☐ 086100 Roof Windows
☐ Basis of Design:
☐ Operable units with screens
☐ 086200 Plastic Unit Skylights
☐ Basis of Design: ________________
☐ Clear plastic glazing
☐ Translucent plastic glazing
☐ Fixed units
☐ Operable units
☐ 086300 Metal Framed Skylights
☐ Basis of Design: ________________
☐ Insulated glass unit, laminated interior lite
☐ Aluminum, Anodized Finish__clear__color
☐ Aluminum, PVDF Finish__2-coat__3-coat
☐ 087100 Door Hardware (by Consultant)
☐ Building or Owner’s standard
☐ Key card security system
☐ 088000 Glazing
☐ Part of Mass filed sub-bid/trade bid
☐ Exterior insulating glass, clear, Low-e
☐ Exterior insulating glass, tinted, Low-e
☐ Exterior insulating glass, spandrel glass __ceramic frit__ silicone coated
☐ Ultraclear (low iron) glass
☐ Fire rated glazing, ________hr.
☐ Interior glazed doors, sidelites
☐ Interior butt-glazed partitions
☐ Shower enclosures
☐ Interior unframed mirrors
☐ Glazing film
☐ Bird friendly glass
☐ Bullet resistant glass
☐ Security glass
☐ 088050 Fire-Rated Glazing and Frames
☐ Basis of Design: ________________
☐ ___ 1 hr ___ 2 hr ___ 3 hr rated
☐ 089000 Louvers and Vents
☐ Basis of Design: ________________
☐ Fixed horizontal stormproof units
☐ Elevator vents, wall type
☐ Bird screens
☐ Insect screens
☐ Brick wall vents
☐ Acoustical louvers
☐ Flood vents
☐ Aluminum, Anodized Finish__clear__color
☐ Aluminum, PVDF Finish__2-coat__3-coat
☐ 092110 Gypsum Board Assemblies
☐ Metal framing
☐ Wood framing
☐ Walls, partitions, low height walls
☐ Ceilings and interior soffits
☐ Curved walls
☐ Cement backer board at tile
☐ __ abuse- __ impact-resistant board
☐ Exterior soffits
☐ Acoustic insulation and acoustic sealants
☐ Resilient sound isolation clips
☐ Acoustical mullion caps
☐ Level 5 finish at lobbies, under wallcoverings
☐ 092120 Gypsum Board Shaft Wall Assemblies
☐ Elevator shafts
☐ Stair enclosures
☐ 092310 Acoustical Gypsum Plastering
☐ Part of Mass filed sub-bid/trade bid
☐ Basis of Design: ____________
☐ 092400 Portland Cement Plastering
☐ Part of Mass filed sub-bid/trade bid
☐ Exterior __ walls. __soffits
☐ Patching and repairing work
☐ 092409 Plaster Patching and Repairs
☐ Part of Mass filed sub-bid/trade bid
☐ 092600 Gypsum Veneer Plastering
☐ Part of Mass filed sub-bid/trade bid
☐ 092610 Art Plastering
☐ Basis of Design: ____________
☐ 092710 GFRG Fabrications
☐ Basis of Design: ____________
☐ Interior column covers, __ shapes
☐ 093000 Tiling
☐ Part of Mass filed sub-bid/trade bid
☐ Tile types in schedule on drawings
☐ Thinset typical, medium-set at large format tiles
☐ Thinset, epoxy grout
☐ Mortar set
☐ Waterproof membrane at elevated slabs
☐ Stone thresholds
☐ Metal edge strips
☐ 095100 Acoustical Ceilings
☐ Part of Mass filed sub-bid/trade bid
☐ Mineral fiber tile ceiling
☐ Wood ceiling
☐ 095130 Metal Panel Ceilings
☐ Part of Mass filed sub-bid/trade bid
☐ Metal pan ceilings
☐ Linear metal ceilings
☐ 096110 Vapor Mitigation at Slabs
☐ Resilient flooring
☐ Carpet/carpet tile
☐ Terrazzo
☐ Resinous flooring
☐ 096340 Stone Flooring (not dimension tiles)
☐ Stone type and finish: _
☐ Stair treads
☐ 096400 Wood Flooring
☐ FSC wood
☐ Solid-wood strip or plank flooring, field finish
☐ Engineered-wood laminate flooring, factory finish
☐ Sound control underlayment
☐ Repairs and refinishing existing wood floors
☐ 096460 Wood Athletic Flooring
☐ Basis of Design: ____________
☐ 096510 Resilient Flooring and Accessories
☐ Part of Mass filed sub-bid/trade bid
☐ Basis of Design: ________________
☐ Tile types in schedule on drawings
☐ Rubber floor, __ sheet, __ tile
☐ Luxury vinyl tile
☐ Linoleum floor, __ sheet, __ tile
☐ Woven vinyl floor, __ sheet, __ tile
☐ Athletic resilient floor, __ sheet, __ tile
☐ Vinyl wall base
☐ Rubber wall base
☐ Rubber stair treads and risers
☐ Transition strips between flooring types
☐ 096530 Static-Control Resilient Flooring
☐ Part of Mass filed sub-bid/trade bid
☐ Basis of Design:
☐ 096560 Resilient Athletic Flooring
☐ Part of Mass filed sub-bid/trade bid
☐ Basis of Design: ________________ ___sheet ___tile
☐ 096620 Terrazzo Flooring
☐ Part of Mass filed sub-bid/trade bid
☐ Basis of Design: ________________
☐ Thin-set epoxy placed over isolation membrane
☐ Cementitious site placed and ground
☐ Cove base
☐ Precast terrazzo at stairs
☐ 096623 Decorative Stair Treads
☐ Basis of Design: ________________
☐ Precast concrete
☐ Stone
☐ Terrazzo
☐ 096710 Resinous Flooring
☐ Basis of Design: ________________
☐ 096800 Carpeting
☐ Allowance per square yard $ ___
☐ Basis of Design: ________________
☐ Carpet tile
☐ Carpet sheet (broadloom)
☐ Area rugs or carpet sheet with bound edges
☐ Adhesive tile installation, __full, __ partial
☐ Tape tile installation
☐ Adhesive sheet installation, direct glue down
☐ Sheet installation over pad, tackless strips
☐ Sheet at stairs and ramps
☐ 096910 Access Flooring
☐ Basis of Design: ________________
☐ Floor finish: _______________
☐ Stairs, ramps, and railings
☐ 097200 Wall Coverings
☐ Allowance per square yard $ ___
☐ Manufacturer: _____________
☐ HHI compliant
☐ 097510 Interior Stone Facing
☐ Stone type and finish:
☐ Wall panels
☐ Wall base and trim
☐ 097713 Stretched-Fabric Wall Systems
☐ Basis of Design: ________________
☐ HHI compliant fabrics
☐ 097730 Interior Metal Wall Panels
☐ Basis of Design: ________________
☐ 098120 Sprayed Acoustic Insulation
☐ Basis of Design: _______________
☐ Color: ____________________
☐ 098430 Sound-Absorbing Panels
☐ Basis of Design: ________________
☐ Felt or fabric wrapped
☐ HHI compliant fabric
☐ Wood wall panels, __ match 064020
☐ Cementitious fiber panels (Tectum)
☐ 099000 Painting and Coating
☐ Part of Mass filed sub-bid/trade bid
☐ Owner’s standard: ________________
☐ Paint typical surfaces at new construction
☐ Paint entire facility, including existing area
☐ High performance epoxy primer/urethane finish
☐ Exterior masonry and cement coatings
☐ Specialty decorative painting system
☐ 099999 Finish Schedule
☐ Include in Specifications
☐ Include on Drawings
DIVISION 10 - SPECIALTIES
☐ 101100 Visual Display Surfaces
☐ Markerboards, porcelain enamel
☐ Markerboards, glass
☐ Chalkboards
☐ Tackboards
☐ Marker wall coverings
☐ 101400 Signage
☐ Typical ADA and building signage
☐ Exterior signage
☐ Banners
☐ 101500 Photoluminescent Safety Products
☐ Basis of Design: ________________
☐ 102110 Toilet Compartments
☐ Ceiling-hung
☐ Floor-mounted, overhead-braced
☐ Urinal screens
☐ Baked enamel on steel partitions
☐ Plastic laminate partitions
☐ Solid plastic partitions
☐ Solid phenolic partitions__color through
☐ Stainless steel partitions
☐ 102120 Cubicle Curtains and Tracks
☐ HHI compliant fabric
☐ 102210 Wire Mesh Partitions
☐ Metal panel storage systems, with doors
☐ Ceilings
☐ 102215 Chain Link Partitions
☐ At interior locations, like storage or garage
☐ 102219 Demountable Partitions
☐ Basis of Design:
☐ Swinging doors
☐ Sliding doors
☐ 102239 Folding Panel Partitions
☐ Basis of Design: ________________
☐ STC ___
☐ Manual operation
☐ Electrical operation
☐ Vertical folding glass type
☐ Pass-through doors
☐ Storage pocket doors
☐ 102600 Wall and Door Protection
☐ Corner guards, stainless
☐ Corner guards, plastic
☐ Plastic, __ PVC, __ PETG
☐ Impact resistant plastic panels
☐ Wall guards
☐ Bumper rails
☐ 102800 Toilet Accessories
☐ Schedule on Drawings
☐ Include in Specs
☐ 103100 Manufactured Fireplaces
☐ Basis of Design: ________________
☐ Fuel type _natural gas _ propane _ wood
☐ Venting __direct vent ___vent free
☐ 104100 Emergency Access and Info. Cabinets
☐ Basis of Design: Knox Box
☐ 104313 AED Cabinets
☐ Basis of Design: ________________
☐ 104400 Fire Protection Specialties
☐ Basis of Design: ________________
☐ Multi-purpose dry chemical type
☐ Specialty type, __ kitchen, __ garage
☐ Recessed cabinets
☐ Semi-recessed cabinets
☐ Surface mounted on brackets at mech areas
☐ Baked enamel doors
☐ Stainless steel doors
☐ 105110 Lockers
☐ Wardrobe lockers, sloped top, padlock, __tier(s)
☐ Baked enamel
☐ Solid plastic
☐ Transparent finished wood
☐ Plastic laminate
☐ Benches and pedestals
☐ Wardrobe lockers, sloped top, padlock, __tier(s)
☐ 105500 Postal Specialties
☐ Front loaded
☐ Rear loaded
☐ 105613 Metal Storage Shelving
☐ Basis of Design: ________________
☐ 105626 Compact Storage Shelving
☐ Manual
☐ Power assist
☐ 105720 Closet and Utility Shelving
☐ Wire shelving and clothes rods
☐ 106520 Vertical Folding Panel Partitions
☐ Electrically operated vertical folding
☐ 107110 Exterior Sun Control Devices
☐ Basis of Design: ________________
☐ Match curtain wall materials and finish
☐ 107313 Awnings
☐ Basis of Design: ________________
☐ Frame, __ aluminum, __ steel
☐ Fixed
☐ 107500 Flagpoles (building mounted)
☐ Aluminum
☐ Stainless steel
☐ 108119 Bird Control Systems
☐ Basis of Design: ________________
☐ 108200 Rooftop Mechanical Screens
☐ Basis of Design: ____
☐ Material: _________________
☐ Match metal wall panel finish
☐ Acoustic barrier type
☐ 109500 Vegetated Green Wall
☐ Basis of Design: _________________
☐ At interior
☐ 110630 Stage Curtains
☐ 111136 Vehicle Charging Stations
☐ 111200 Parking Control Equipment
☐ Basis of Design: _________________
☐ Card operated gate system
☐ Booth and cashier system
☐ 111300 Loading Dock Equipment
☐ Basis of Design: _________________
☐ Dock bumpers
☐ Dock levelers
☐ Scissors lift
☐ Dock seals
☐ 111413 Turnstiles
☐ Basis of Design: _________________
☐ 113100 Appliances
☐ For Kitchens and Kitchenettes
☐ Schedule on Drawings
☐ 114000 Food Service Equipment (by consultant)
☐ 115210 Projection Screens
☐ Ceiling recessed units
☐ Wall hung units
☐ Manual operation
☐ Electrical operation
☐ 115300 Laboratory Equipment (by lab consultant)
☐ 115313 Lab Fume Hoods (by lab consultant)
☐ 116123 Folding and Portable Stages
☐ Basis of Design: _________________
☐ 116620 Athletic Equipment
☐ Basis of Design: _________________
☐ Types: _________________________
☐ 117300 Patient Care Equipment
☐ Basis of Design: _________________
☐ 118129 Facility Fall Protection
☐ Basis of Design: _________________
☐ Rooftop anchors
☐ 118226 Waste Compactors
☐ Basis of Design: _________________
☐ Winch
☐ 119200 Dog Washing Units
☐ Basis of Design: _________________
☐ 122110 Horizontal Louver Blinds
☐ Basis of Design: _________________
☐ 122120 Vertical Louver Blinds
☐ Basis of Design: _________________
☐ 122210 Drapes
☐ Basis of Design: _________________
☐ HHI compliant fabric
☐ 122400 Shades
☐ Basis of Design: _________________
☐ Roller shades, manual
☐ Roller shades, electric
☐ Roller shades, blackout
☐ 123530 Residential Casework
☐ Basis of Design: _________________
☐ HUD Severe Use
☐ Wood, transparent finish
☐ Thermofoil faced
☐ Plastic laminate
☐ 123550 Laboratory Casework (by lab consultant)
☐ Basis of Design: _________________
☐ Wood casework, clear finish
☐ Metal casework, painted finish
☐ Epoxy countertops
☐ 123640 Countertops (for use with resi casework)
☐ Granite countertops
☐ Solid surfacing countertops
☐ Concrete countertops
☐ Cultured marble countertops
☐ 124810 Entrance Floor Mats and Frames
☐ Basis of Design: _________________
☐ Carpet type walk off mat
☐ Aluminum grid with carpet inserts
☐ Recessed mounting
☐ Surface mounting
☐ Aluminum frame
☐ 124820 Entrance Floor Grilles
☐ Basis of Design: _________________
☐ Stainless steel
☐ Aluminum
☐ Bronze
☐ Recessed mounting, __ with drain pan
☐ Surface mounting
☐ 126100 Fixed Audience Seating
☐ Basis of Design: _________________
☐ HHI compliant fabric
☐ Accessories: ____________________
☐ Re-upholster existing
☐ 126600 Telescoping Stands
☐ Basis of Design: _________________
☐ 129310 Bicycle Racks
☐ Basis of Design: _________________
☐ For interior locations
☐ Repair station and air pump
☐ 12____ Other Building Specialties
☐ Basis of Design: _________________
☐ Description:
☐ 131720 Therapeutic Pools
☐ Basis of Design: _________________
☐ 132100 Controlled Environmental Rooms
☐ Refrigerators/coolers
☐ Freezers
☐ 132416 Saunas
☐ Basis of Design:
☐ 132460 Squash Courts
☐ Basis of Design: _________________
☐ 133419 Metal Building Systems
☐ Basis of Design: _________________
☐ Include walls, roofs, framing
☐ Include windows, overhead doors
☐ Custom entries
☐ 133423 Fabricated Structures
☐ Basis of Design: _________________
☐ 134900 Radiation Protection
☐ Basis of Design: _________________
☐ 13____ Other Special Construction
☐ Basis of Design: _________________
☐ Description: _____________________
☐ 140150 Modifications to Existing Elevators
☐ Part of Mass filed sub-bid/trade bid
☐ Existing Manufacturer: _________________
☐ Microprocessor control upgrades
☐ Cab finish upgrades
☐ 141200 Dumbwaiters
☐ Basis of Design:
☐ Capacity: __________
☐ 142100 Electric Traction Elevators (MRL)
☐ Part of Mass filed sub-bid/trade bid
☐ Basis of Design: _________________
☐ Machine-room-less type
☐ Standard traction type
☐ Number of elevators ___
☐ Number of stops ___
☐ Capacity, pounds ___
☐ Speed, feet per minute ___
☐ Satin stainless steel door and frame finishes
☐ Painted steel door and frame finishes
☐ Standard cab
☐ Custom cab
☐ 142400 Hydraulic Elevators
☐ Part of Mass filed sub-bid/trade bid
☐ Basis of Design: _________________
☐ Holed
☐ Holeless
☐ Roped
☐ Number of elevators ___
☐ Number of stops ___
☐ Capacity, pounds ___
☐ Speed, feet per minute ___
☐ Satin stainless steel door and frame finishes
☐ Painted steel door and frame finishes
☐ Standard cab
☐ Custom cab
☐ 142600 LULA Elevators
☐ Part of Mass filed sub-bid/trade bid
☐ Basis of Design: _________________
☐ 143100 Escalators
☐ Part of Mass filed sub-bid/trade bid
☐ Basis of Design: _________________
☐ 144200 Wheelchair Lifts
☐ Part of Mass filed sub-bid/trade bid
☐ Basis of Design: _________________
☐ Platform type
☐ Stair-mounted type
☐ 146500 Hoists and Cranes
☐ Basis of Design: _________________
☐ Capacity: __________
☐ 149133 Laundry Chutes
☐ Basis of Design: _______________
☐ Rubbish
☐ Rubbish, tri-sorter
☐ Linen
☐ 149182 Trash Chutes
☐ Basis of Design: _________________
☐ __ tri-sorter, __ bi-sorter
Provided by Project Engineers and Consultants: Div 21 Fire Suppression
Attachments:
Geotechnical Report Order
Landlord’s
End of Specification Checklist
NEW PRODUCT CHECKLIST
Specification Division #
Manufacturer:
Product(s):
� What kind of surface application is this product used for? (check all that apply)
Floors
Ceilings
Opening
Date: � Workplace
Exterior
Upholstery
Other
� What market is the product intended for? (check all that apply)
Athletics
Academic
Lab
Library
Public
Clean Room
Retail
Residential
Other
� Price Range Low End Mid Range High End
� Availability (check all that apply)
� Quick Ship
� Warehouse Stocked
Location:
� Customizable / Made to Order
� Minimum Order? (how much?)
� Sustainability Factors (ex. Red List Free, LEED Credit, Recycled content, etc)
Lead Time: _______________________ [staple business card here] � Walls
Contains:
PVC / Vinyl
Flame Retardant � Antimicrobials
Other � Country of Origin:
NOTES:
QUICK START GUIDE
When beginning a new project...
Goals for any given project can vary widely, but one thing we can keep consistent are the firm’s attitude toward Project Sustainability. You can write in more goals if you’re feeling ambitious, but it helps to have somewhere to start!
We will be reporting ALL lighting power density (LPD) calculations & energy use intensity (EUI) metrics for Level 2 projects & up to the AIA’s Design Data Exchange (DDx). This contributes to the AIA 2030 database to track & reach net zero energy emissions across all committed firms of the built environment. Starting your project in the DDx platform at the beginning of a project will reduce how much effort you need to put in at project closeout.
We have carefully tailored “JA Goals” for the typical Jones Arch project typology and interests that reflect our Design Approach addressing carbon, human health & wellness. These goals will evolve year to year as we reflect on our DDx Trial Period.
Please highlight the AIA 2030 & JA Goals your project falls under at the beginning of the design project with the “Goals Matrix”. You will be asked again about these goals at project close-out in the “Metrics & Goals Worksheet”.
- The Jones Arch Sustainability Council 2023-2024
1.
A. AIA 2030 COMMITMENT
B. ENERGY
C. CARBON
D. HEALTH & WELLNESS
E. MATERIALS & PRODUCT BROWSERS
F. PRE & POST OCCUPANCY
2. GOALS MATRIX
3. METRICS & GOALS WORKSHEET
RESOURCE DIRECTORY
K:\Codes & Standards\Sustainability\5 - Project Sustainability Guide\RESOURCE DIRECTORY
1. JONES ARCH SUSTAINABILITY ACTION PLAN
K:\Codes & Standards\Sustainability\2 - Sustainability Action Plan
2. EXAMPLE PROJECTS IN THE OFFICE:
K:\Codes & Standards\Sustainability\1 - JA Internal Example Projects Reference
3. Design Data Exchange (DDx)
https://2030ddx.aia.org/account/login
1. MA ENERGY CODES BY TOWN (LIVE UPDATING)
https://www.dimellashaffer.com/blog/mapping-our-way-through-the-massachusetts-energy-codes-in-2023/
2. PASSIVE HOUSE
https://www.phius.org/passive-building/what-passive-building/passive-building-principles
3. MA ENERGY CODE BY PROJECT TYPE
K:\Codes & Standards\Sustainability\MA Energy Code Guides & Resources > 2023-JUNE-MA-10th-Ed-Energy-Code-Decision-Trees.pdf
4. LIGHTING POWER DENSITY (LPD)
K:\Codes & Standards\Sustainability\MA Energy Code Guides & Resources > MassSave_Commercial Lighting Requirements.pdf
5. THERMAL ENERGY DEMAND INTENSITY (TEDI) LIMITS
K:\Codes & Standards\Sustainability\MA Energy Code Guides & Resources > 225 CMR 23 MA Commercial Stretch Code & Specialized Code 12-8-22.pdf > ctrl + f “C407.1.1.5 Thermal energy demand intensity (TEDI) limits”
1. LCA & EMBODIED CARBON DESIGN TOOL
https://www.payette.com/kaleidoscope/
2. CARBON HEALTH EDUCATION RESOURCE
K:\Codes & Standards\Sustainability\Embodied Carbon and Life Cycle Assessment
https://perkinswill.com/carbonhealth/ https://materialspalette.org/ https://materialspalette.org/whole-built-environment/
Version 1 (V1) Created by the Jones Arch Sustainability Council in May of 2024.
K:\Codes & Standards\Sustainability\5 - Project Sustainability Guide\RESOURCE DIRECTORY
1. GREEN SPEC (updated regularly)
K:\Codes & Standards\Sustainability\3 - Green Spec
https://supplier.kp.org/impactspending/what-we-do/sustainable-procurement/
2. HEALTHIER MATERIALS PROTOCOL (Coming soon)
K:\Codes & Standards\Sustainability\4 - Healthier Materials Protocol
3. DESIGN STANDARDS & CONCEPTS
https://www.usgbc.org/
https://www.wellcertified.com/works-with-well https://living-future.org/just/
https://www.thinkwood.com/wood-construction-benefits/biophilic-design
1. PRODUCT BROWSER WITH ADVANCED GREEN FILTERS
https://informed.habitablefuture.org/product-guidance?homefree_redirect=1 https://portal.mindfulmaterials.com/ https://materialspalette.org/palette/ https://directory.wearewell.com/
2. HARMFUL CHEMICALS TO AVOID & EDUCATIONAL RESOURCES
https://gba.org/resources/green-building-methods/interior-solutions/product-and-building-materials-red-list/ https://transparency.perkinswill.com/lists/precautionary-list
https://www.buildinggreen.com/material-selection
3. PHYSICAL MATERIAL LIBRARY
Jones Arch 3 South Office
K:\Office Design Standards\Physical Material Library
4. REUSED MATERIALS & CIRCULARITY DESIGN PRACTICE
K:\Codes & Standards\Sustainability\Adaptive, Deconstruction & Reuse
Payette Resource for Salvaged Materials
https://recyclingworksma.com/reuse/building-materials/ https://www.allforreuse.org/ecosystem-map
https://www.allanswered.com/kb/build-reuse/doc/kzlav/envisioning-a-circular-building-sector/ https://lmnarchitects.com/lmn-research/09-circular-economy-products
Version
K:\Codes & Standards\Sustainability\5 - Project Sustainability Guide\RESOURCE DIRECTORY
1. PRE-OCCUPANCY
https://v2.wellcertified.com/en/wellv2/appendix/t1
https://well.support/pre-approved-programs~ca36f076-229e-438f-b23f-643626026f74 https://www.comfortmeter.eu/
2. POST-OCCUPANCY
Jones Arch Post-Occupancy Survey Examples
K_Drive Link to come
\https://www.payette.com/research-innovation/guide-to-post-occupancy-evaluations/ https://hmcarchitects.com/news/the-role-of-the-post-occupancy-evaluation-in-architecture-2020-01-22/ https://www.architectmagazine.com/practice/best-practices/why-your-firm-should-embrace-the-post-occupancy-review_o
https://www.payette.com/culture/7-tips-for-optimizing-a-poe-interview/ https://www.payette.com/projects/survey-says-analyzing-the-post-occupancy-evaluation/ https://www.payette.com/projects/enhancing-design-through-post-occupancy-evaluations/
- Level 1 Renovations
No lighting or mechanical changes, minimal layout changes. Mainly FF&E type projects.
- Level 2 Renovations
<50% of building area renovation. Includes lighting & mechanical changes, new appliances, window replacement, layout changes, & new finishes.
- Level 3 Renovations
- New Build & Additions
>50% of building area gut renovation including mechanical work, lighting, finishes, and accessibility upgrades, & facade renovation.
JA GOAL Internal Spec Guide for Preferred Building Materials, Reclaim Services & Responsible Sourcing
AIA 2030 DDx Reporting LPD Calculation & EUI Metrics
*Start your project in DDx early to track energy goals & see progress*
JA GOAL Net Positive
JA GOAL Mandatory EPD’s for all Building Materials & Products
JA GOAL Material Reuse if/when possible
JA GOAL C Neutral
JA GOAL Mandatory HPD’s for all Building Materials & Products
JA GOAL Vinyl Free for all Building Materials & Products
JA GOAL Human Comfort Zoned HVAC & Light Controls
JA GOAL Post-Occupancy Survey for critical user feedback
JA GOAL IAQ Report
This matrix was designed in 2023 by the Sustainability Council to help steer projects toward ENERGY goals set by the AIA 2030 Commitment & set internal sustainability goals focused on CARBON and HEALTH & WELLNESS . These goals are to designed to be our new universal standard in order to elevate design excellence & prioritize sustainability no matter the project scale or program. Please utilize the Project Sustainability Quick start Resource Guide for resources on each goal category + aspirational goals.
Version 1 (V1) Created by the Jones Arch Sustainability Council in May of 2024.
PROJECT NAME:
ADDRESS:
PROJECT NUMBER:
PROJECT TEAM:
CONSTRUCTION COST: OCCUPANCY:
PROJECT SCALE CHECK ALL THAT APPLY
Renovation Type: LEVEL 1 LEVEL 2 LEVEL 3 INTERIOR EXTERIOR
ENERGY GOALS CHECK ALL THAT APPLY
AIA 2030 Reporting * Project Scales at LEVEL 2 or ABOVE require DDx reporting.
LPD ________________ EUI ________________ Energy Model
Notes: (describe other JA GOALS efforts. What are the energy savings?)
CARBON GOALS CHECK ALL THAT APPLY
Did you receive EPD’s with building materials and products submittals?
No - What was the challenge? ___________________________________________________
Some - How many (x out of total)? _______________________________________________
Yes - Any interesting finds? _____________________________________________________
Notes: (describe other JA GOALS efforts & Carbon Reduction Materials, Process, Operational, etc.)
HEALTH & WELLNESS CHECK ALL THAT APPLY
Did you receive HPD’s with building materials and products submittals?
New Construction: YES Area : _______________ SF FOR INTERNAL DATA COLLECTION & MARKETING USE
No - What was the challenge? ___________________________________________________
Some - How many (x out of total)? _______________________________________________
Yes - Any interesting finds? _____________________________________________________
Notes: (describe other JA GOALS efforts, challenges, accomplishments etc.)
Understand what “sustainable” measures can be taken on a project regardless of whether the client is achieving a particular certification. Check all that apply and describe each itemized project goal from the goals matrix to actual data at project closeout.
VIA THE AIA
The AIA notes that “firms are encouraged to regularly input and track projects in the DDx on an ongoing basis. Tracking can be done on an ongoing basis, with portfolio submission due March 31 for the preceding calendar year. All design projects meeting the following criteria should be included:
• Was in an active design phase during the report calendar year (Conceptual, Schematic, Design Development, Construction Documents or Construction Administration);
• Architectural projects with minimum scope including HVAC system modifications or substantial envelope modifications;
• OR interiors-only projects which included lighting design.
We don’t suggest including a project just because the data looks good, in the same way we don’t recommend leaving one out because it is not meeting the goal.”
Projects can be uploaded to the DDx either by Direct Input, Bulk Upload (for multiple projects), or directly with Energy Modeling software. For Jones, we will utilize the Direct Input method typically.
As outlined in the Project Sustainability Goals Matrix, typically only Mid-Size and Large projects will be uploaded to the DDx. Large projects may have an energy model associated with them, while Mid-Size projects can be Direct Input.
To get started go to https://2030ddx.aia.org/
Log in, or create an account. You will need to be added to Jones Architecture to view and input projects. A member of the Sustainability Council can assist you with setting up your account.
See the following pages for a step-by-step guide for how to Direct Report a project in the DDx.

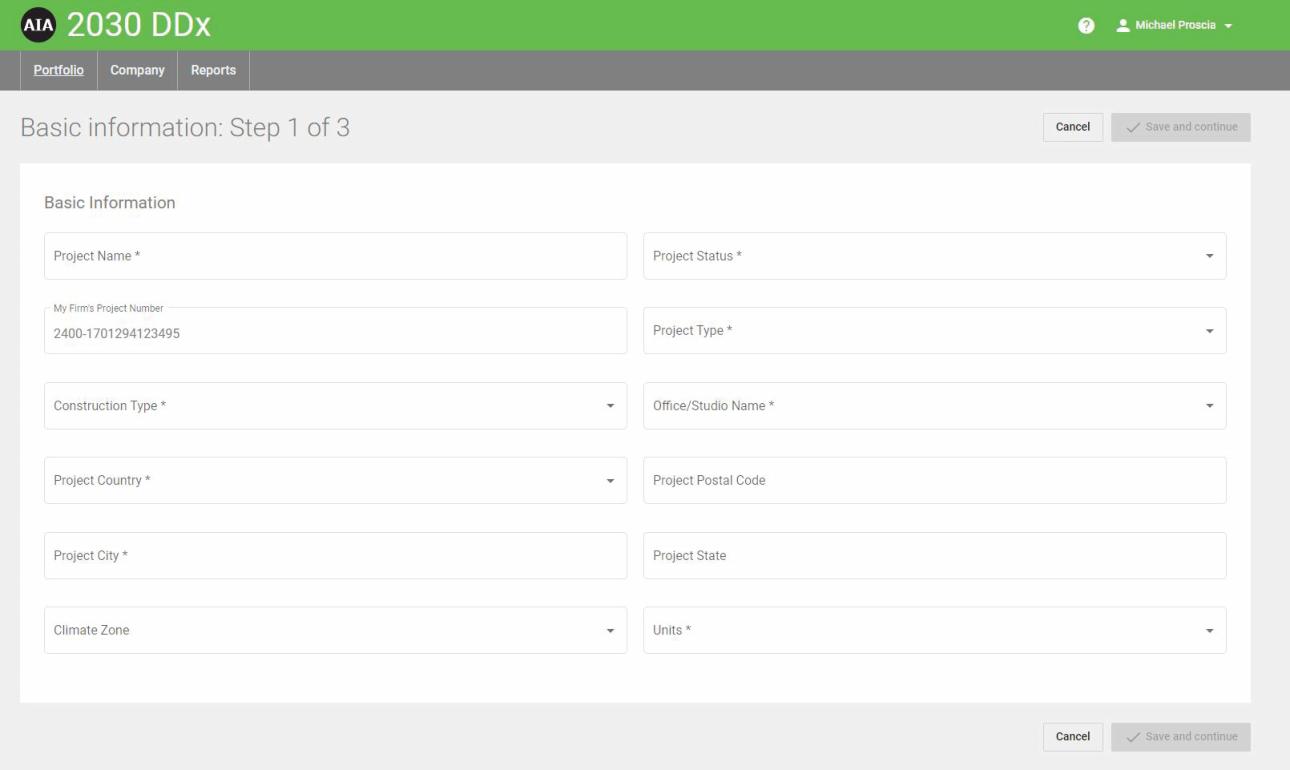






How to calculate LPD, Step 1: Create an RCP and tag all your light fixtures
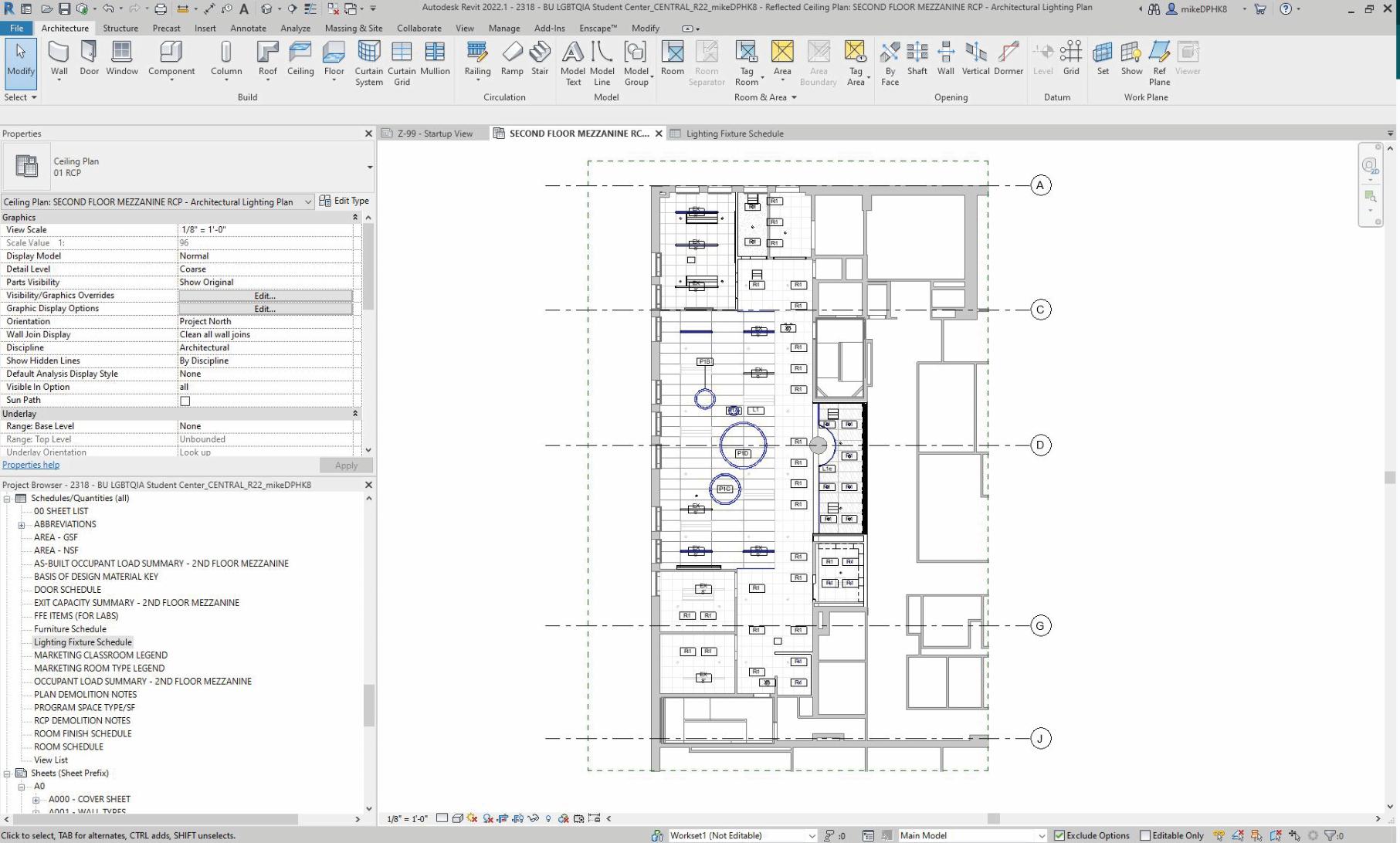
How to calculate LPD, Step 2: Create a light fixture schedule. Review product data sheets in input W (wattage) for all fixtures. For some fixtures, W will be per foot, and will need to be summed and added to the total.
How to calculate LPD, Step 3: Calculate the total W for all the fixtures. Divide W / sf of the project. This number is your LPD, which can now be input into the DDx.
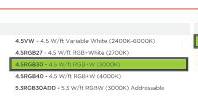
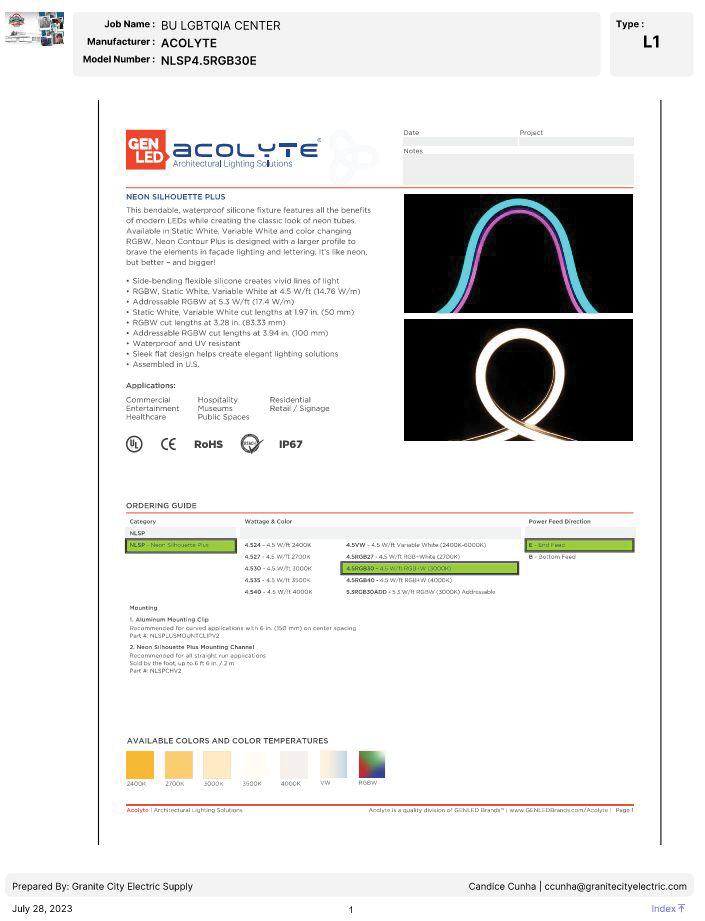
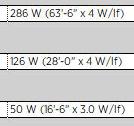

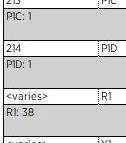
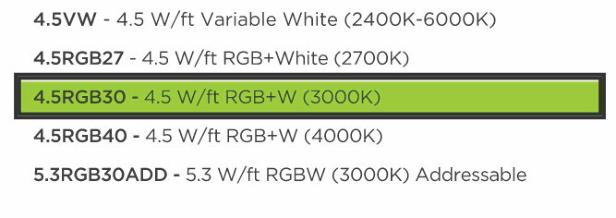






AIA 2030 Commitment V1 Sustainability Action Plan 07.12.2024