About me
Nothing satisfies the mind quite like pattern, color and space. It is a reflection of human expression, life and energy. Through proper manipulation of these devices, designers have the ability to alter the physical landscape of the planet.
It is my commitment as an architect to challenge the world’s constraints using design as my tool, and create a healthier, sustainable and more fulfilling existence for all.

Jon Lelek
630.877.5583
ExperienceEducation
Davis Partnership Architects, Denver, CO (June 2022Sept 2023)
• Worked in all phases of design for several high security aerospace projects, producing drawings & diagrams of exceptional detail.
• Generated conceptual/schematic design studies, landscape analyses & IFC document sets exemplifying company standards.
• Engaged in construction administration work organizing & responding to RFI’s/submittals while collaborating with contractor, consultants & specialty vendors to ensure client satisfaction.
Architectural Designer
Clark Huesemann LLC, Lawrence, KS
Intern Jan - May 2020 | Full Time May 2020 - June 2022
• Worked collaboratively and individually while producing conceptual studies through construction document sets.
• Developed programmatic drawings, masterplanning studies & site layouts while following a rigorous project budget.
• Built 3D models and produced ultra realistic renderings for the schematic phase.
Architectural Intern
Gensler, Chicago, IL (August - December 2019)
• Assisted in the design and execution of several large scale projects, including schematic phases, graphic work and construction documents.
• Created 3D models and renderings using professional grade BIM software to produce high quality images.
References
Peter Carlson - Principal at Davis Partnership Architects
peter.carlson@davispartnership.com
303.810.6191
Anthony Mitchell - Senior Architect at Davis Partnership Architects anthony.mitchell@davispartnership.com 970.371.7616
University of Kansas School of Architecture
Graduated May 2020
Degree: Master of Architecture.
Neuqua Valley High School, Naperville IL, Class of 2015
Skills
BIM Software - Autodesk Revit 2023, AutoCAD, Rhinoceros 6, Lumion, Enscape, Sketchup & Bluebeam
Graphics - ArcGIS, Adobe Creative Cloud: In-Design, Photoshop, Illustrator
Other - Proficient in Mandarin Chinese, understanding of Feng Shui Design, knowledge of Sustainability & LEED practices
Leadership & Involvement
• Member of the Davis Partnership 4@4 Social Committee 2023
• Triangle Fraternity - University of Kansas
- Member 8/15 to 5/20
- Social Committee Chair - 3 years
• Volunteer at Lawrence Habitat for Humanity totaling over 60 hours of on-site construction and in-shop service.
Personal: Kapila Silva - Professor at the University of Kansas kapilads@ku.edu 414.334.1290
Professional Work
Axe Library Masterplanning


Pittsburg State University, Pittsburg KS


CHANGEABLE ENGAGING
THE NEW VS. EXISTING
EXISTING VS. NEW
The first words that come to mind when studying Axe Library at Pittsburg State University would be “Private”, “Individual” and “Fixed”. As we proceed further into the age of personal computers and a greater need for flexible, interactive spaces, our libraries must conform to these needs. This masterplan designates a diverse array of spaces and establishes the best setup in which to accomplish these new goals.












































To central campus



































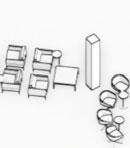



















Once a dark, quiet space where rows of paper books were meant to be sheltered from damaging direct sunlight, we now have study nooks which welcome the presence of natural lighting. Using skylights and reflective surfaces, these booths offer space for either individual study or collaborative group work.


Jordan Valley Innovation Center























Missouri State University, Springfield MO









Built as an addition to the existing Jordan Valley Innovation Center at Missouri State University, this project takes a torn up loading dock on the back of a building and applies four conceptual pieces that will house space for new science labs, as well as provide connections to the surrounding future urban park. A concrete plinth serves as the “base”, an “arm” of wooden slats provides a soffit of warmth and color within, “lenses” of glass stretch across the facade to give adequate lighting to the space, all under the protection of a metal skin we call the “housing” that wraps around all these features.








EXISTING BRICK TOWERS


EXISTING SILOS





JVIC ADDITION













CONNECTION TO DOWNTOWN


FUTURE OFFICE BUILDING AND CONNECTION TO FUTURE URBAN PARK AT THE IDEA COMMONS




EXISTING STRUCTURE TO BE REMOVED










Convergence Science 3
Wichita State University, Wichita KS
This new facility is envisioned as an extension of the existing Hubbard Hall at Wichita State University. The Convergence Science building is the 3rd in the WSU Convergence Science initiative and ties directly to the University’s Strategic Plan. A place where diverse researchers, faculty, students, and the community can come together to solve the world’s most pressing problems, this research facility is designed to foster innovation and collaboration across disciplines. Flexible research labs surround a central gathering space, the “mixing box” where collaboration and collisions happen between building occupants and visitors and all lab spaces are visible from within this central space.




Eye-level view towards entry

The Salvation Army
1801 Haskell Avenue, Lawrence KS 66044
A fairly basic study in masterplanning spaces, color and materiality, this project was built within the constraints of need for a Chapel, Multi-purpose room, Administration spaces, classrooms and a Gymnasium for active physical engagement within the community. For many, the Salvation Army is an important connection to crucial resources and services. This building is designed to serve all those functions while under one roof.



The Lawrence Farmers Market
824 New Hampshire St Lawrence, KS 66044
The Lawrence Farmers Market Association requested a planning study to evaluate their current market space which is used on Saturday mornings, as well as assess the possibility of a permanent farmers market location. This study completed in Fall 2021 examines 7 theoretical locations in town, taking into account space required for 80 vendor parking stalls and their vendor’s needs, amount of square footage of hardscape/landscape which would be displaced, and vehicle parking available for customers of the market. Only a few of the options shown to the committee are included below.
Vendor Stall Quantities
Goal: 80 Vendors
32% vendors use multiple stalls
= 25 vendors require d double stalls
54 single vendor stalls
25 double vendor stalls
= 1 104 single stall modules

Round up to 110 single stall modules for planning purposes
Vendor Stall Dimensions
54
25
Stall Dimensions:

10’ x 25’ market stall
16’ walk/drive aisle
10’ x 20’-6” regular day-to-day parking stalls for large vehicles
25’ drive aisle
9’ x 18’ customer parking stalls for standard vehicles
New Hampshire –Current Farmer’s Market Location






824 New Hampshire St. Saturdays 7:30 AM –11:30 AM






Potential Farmer’s Market Locations -Overview


A Access to Parking


A Vendor Stall Current Layout

Considerations: Capacity

Future
Patron
Visibility

Access
Rework
Drawings
A Vendor Stall New Layout
New Hampshire St.
110 vendor stalls Restrooms in existing building


A Amount of Construction
New Hampshire St.
1.06 Acres




Considerations:
Capacity
Future expansion

Patron parking
Location
Visibility
Access (car, pedestrian, bike bus)
Rework needed
Cost
Drawings at 1/64” = 1’-0” scale
1,367 SF New Hardscape 843 SF New Landscape
Drawings at 1/64” = 1’-0” scale


D Access to Parking
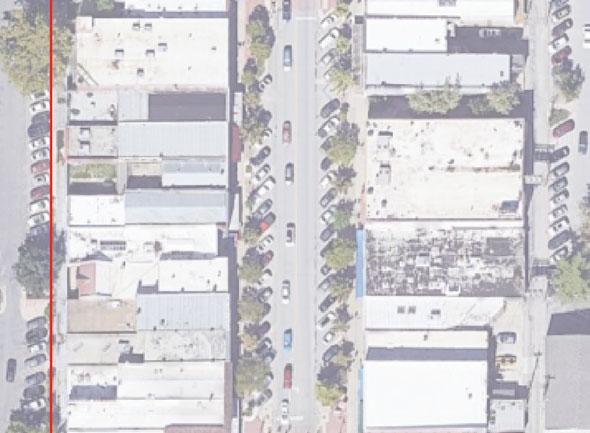



D Amount of Construction





F1 Amount of Construction







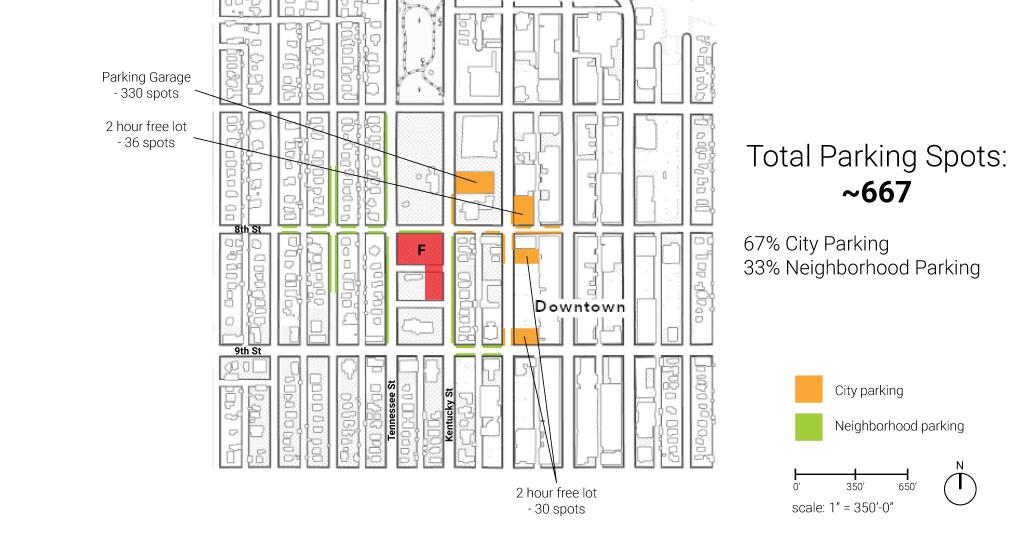
Personal Projects
Effervescence
Fall 2018 - 4th Year
Adj. Vivacious, lively, vibrant. An effervescent space is one which cultivates an exotic experience of light, color and shape. One which generates a culture that embraces bold attitudes and pushes new ways of thinking. These are elements that create a passionate and extroverted community of individuals with a knack for exploration.
In the 21st century, mankind has become accustomed to life in an isolated,
climate controlled, artificial environment which deprives its users of natural light, ventilation, and greenery; and instead replacing it with over stimulation of technology. This development attempts to reclaim the very origins which humans have thrived in for millennia, by offering an environment which exists at human scale and has exceptional consideration to pedestrian accessibility, sunlight control, and interconnectedness.

Natural direction of air flow through site from southwest. Air accelerates through space creating wind tunnel effect
Openings in building facade allow natural ventilation through units, while adjustable louvers direct path of air flow
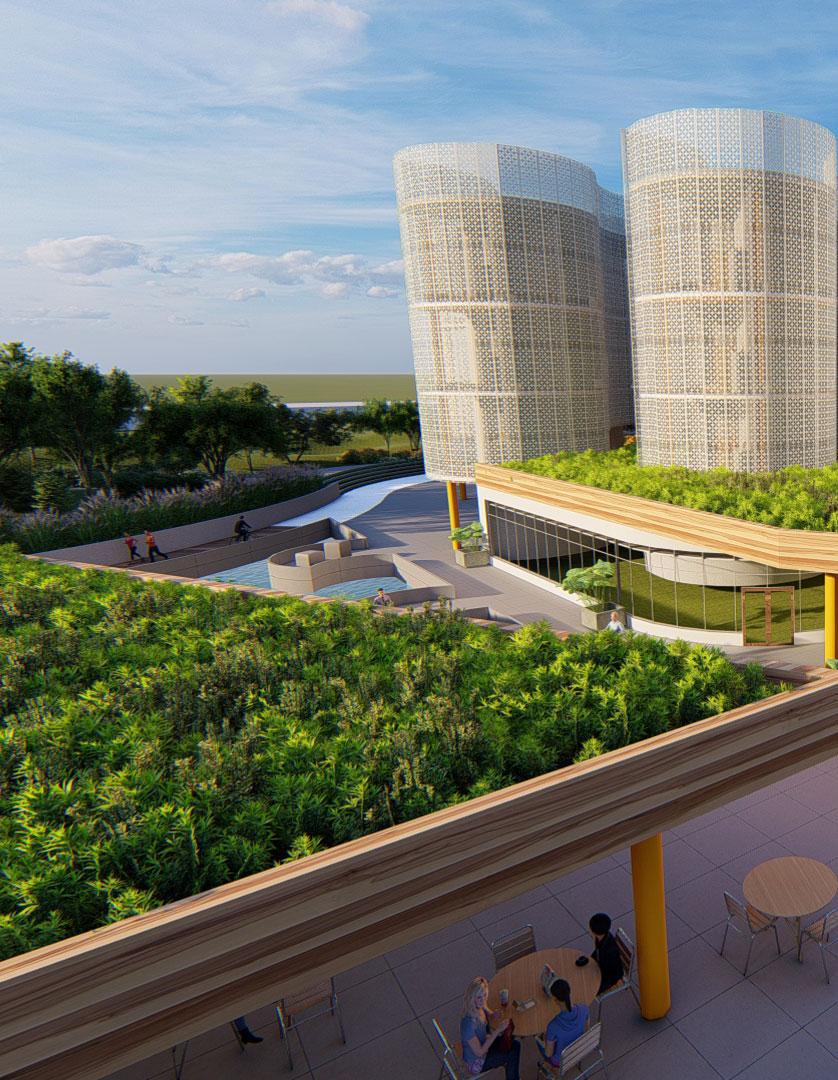






Each unit offers a space bursting with organic patterns and colors in a minimalist midcentury modern style. Designed for maximum efficiency, these spaces utilize the power harnessed by natural forces in conjunction with operable window louvers to produce a balanced climate of fresh air and sunlight condusive to healthy living.
 Renderings done via Lumion.
Renderings done via Lumion.








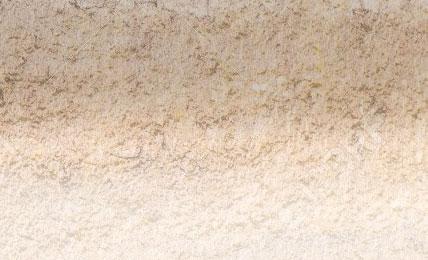

Denver Makerspace
Spring 2019 - 4th Year
The Five Points neighborhood of Denver, CO has a history bursting with a rich culture of music and the arts. From the underground jazz clubs where famous musicians such as Duke Ellington performed, to the vibrant, colorful murals adorning the brick walls of downtown, this is a community which is in need of a center for the continued creation of these arts to take place.
For this comprehensive partner project, in collaboration with fellow student Ashley Farrow, the intention of the makerspace is to provide a setting which fosters creativity, liveliness
and a sense of community to all residents of the Five Points neighborhood. Our site is just off the downtown strip of Welton Street and caters to maximum accessibility, whether that be by bike, walking, auto, or the Denver light rail system. This ensures equal opportunity for all who wish to indulge in the art resources and spaces available for learning. Our wish is to further strengthen connections to Welton Street in order to make our community space a landmark for both existing neighbors and travelers seeking a taste of Five Point’s artistic heritage.

Music as Strategy

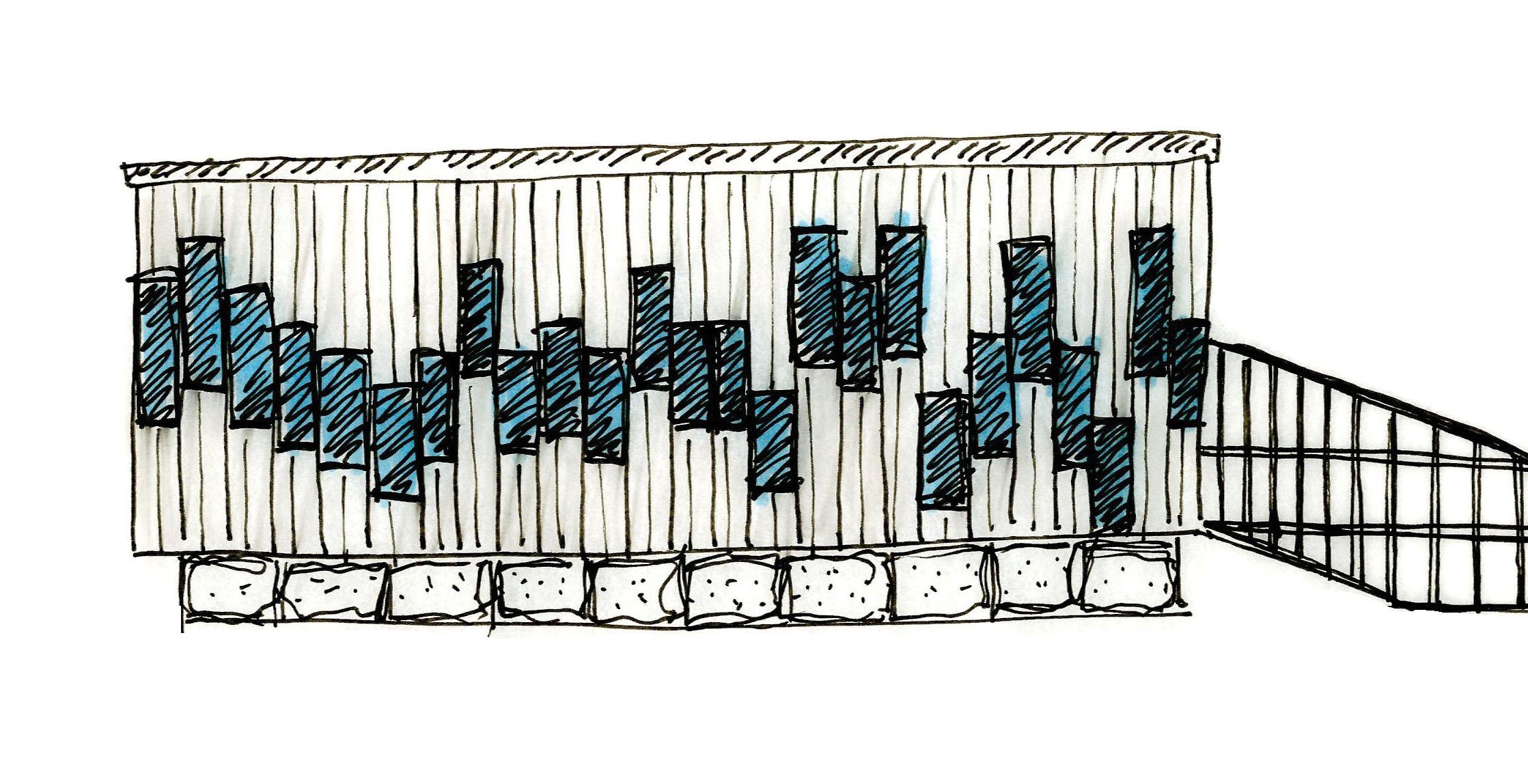
It all begins with music. In a jazz musician’s improvised solo, the pitches seem to glide elegantly, creating a beautifully seamless rollercoaster of frequencies. Meanwhile, the heavy, persisting rhythm from the percussion and string bass section holds the tune together. The makerspace shape is designed to emanate these paradoxical components which combine to produce a satisfying network of interconnected elements
Melody- Flow-like appearance which regulates circulation of people within the space

Crescendo- Green space extending across site and promotes healthy outdoor atmosphere
Rhythm- Heavy forms generate a stepping back echelon responding to the street
Improvisation- The space is shaded by louvers which adjust automatically according to sunlight








Diagram showing stacked means of egress between floors. Stairs are fire-code compliant, one elevator is for passenger use, the other is a freight elevator for large pieces of art and/or materials to be moved to and from the Makerspace.


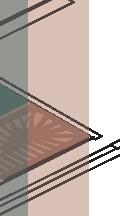












Museum of Aquatic Sustainability
Fall 2017 - 3rd Year
In the middle of the Arts district of downtown Dallas lies a vacant lot of dirt just waiting to be molded into an experience. Adjacent to the Wiley Arts Theatre, this area has a friendly vibe with a crowd eager for involvement.
The museum shell embodies the spitting image of water pollution which continues to be a large issue today. The purpose of the museum is to
educate its viewers with three key lessons: First, the vitality of water to humans living on Earth. Second, the ways which we have already polluted our water table and how our overconsumption has affected the planet. And finally, how mankind can help clean up the existing waste, reduce water consumption and prevent further contamination of one of our most precious resources.


















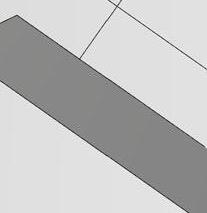




















































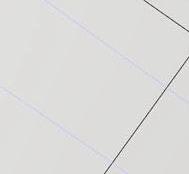




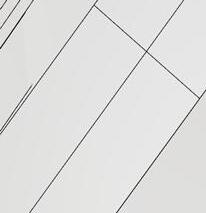






















Literal imagery of pollution as a water pipe spilling into the landscape
Severing of the “pipe” due to pollution and deterioration
Pulling ends of the form upward to create cantilevered surfaces
Temporary Exhibit
Entrance Lobby
1st Exhibit
2nd Exhibit
Sunken garden
Linear progression of exhibits descending in chronological order
Direction of water flow through interior of museum to final pool
Acrylic chandelier piercing through layers of glass and corrugated steel


















































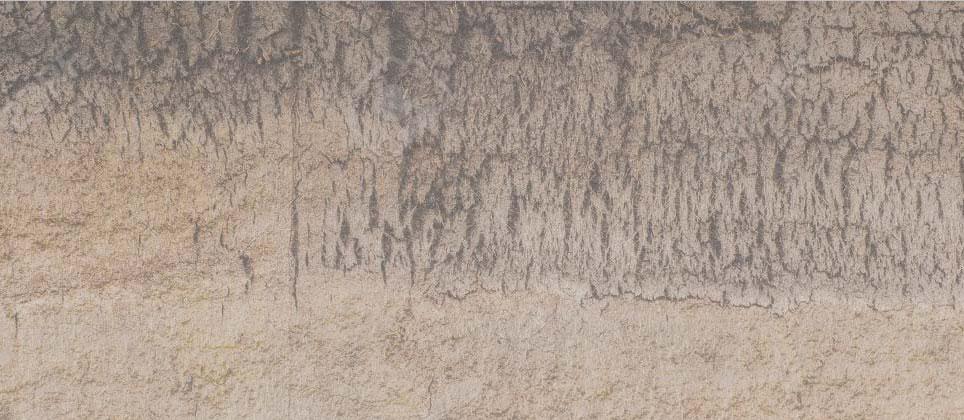

































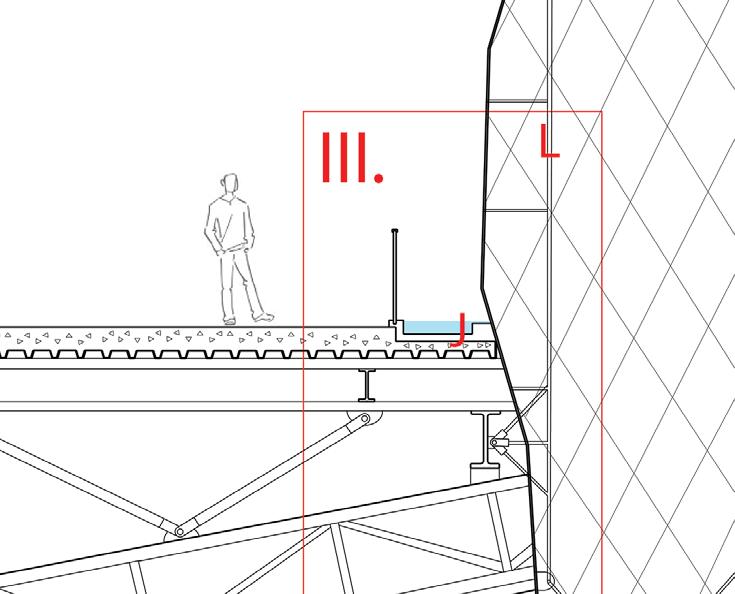












Concrete flooring

Steel decking 6”
Steel I-beam 2’
Welded steel gussett plate
Tension cable


Corrugated steel double layer
Lightweight structural steel truss


8’x20’ exterior acrylic paneling 3”
Curved interior acrylic paneling 3”
Solid steel basin 2”
Acrylic panel 2”
Steel support pipes
Spandrel glass 2”
Aluminum folding sun shade
Concrete foundation 2’
Exterior rigid insulation 3”
Gravel 3”




Earth
Permeable rammed Earth

Drainage piping

Landscaping soil

Fine permeable landscaping gravel
Course permeable landscaping gravel
Steel spider clamp and bolts
Gussett plate

Steel tension cable 1”
Spandrel glass 2”
1st corrugated steel layer
Vapor barrier
Insulation
2nd corrugated steel
Curved steel support structure



















Connecting hook

Exterior steel gutter cladding


Waterproof membrane
Steel plate basin
Exterior rigid foam insulation
Vapor barrier
Tile flooring 1/2”
Concrete
Metal decking 6”
Waterproof membrane



Steel plate basin
Water & electric
Steel I-beam 3 1/2’









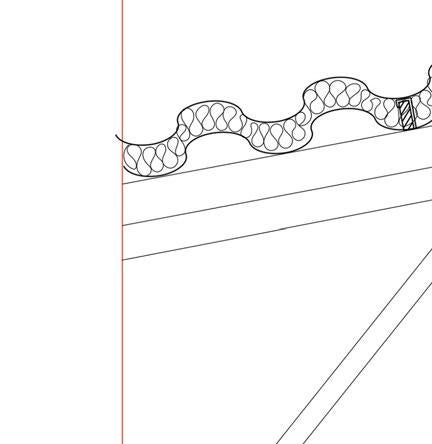






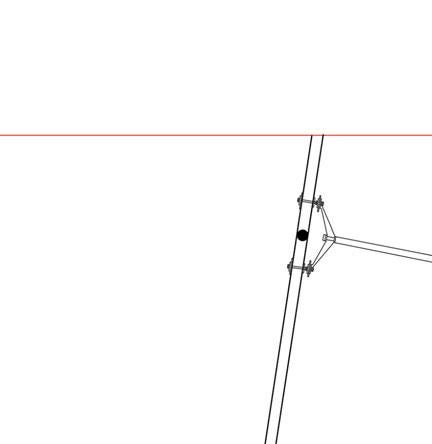

Welded gussett
Sprinkler


Prairie Acre Outdoor Classroom
Spring 2018 - 3rd Year
Under the direction of Professor Paola Sanguinetti, Studio 509 completed the Prairie Acre Ribbon Classroom (P.A.R.C.) to restore the Prairie Acre, as well as provide a space for outdoor learning for the KU Environmental Studies Department. The P.A.R.C. Team comprised of 9 students all with one shared goal, to successfully design, plan and execute all aspects of a complete construction project
while under a vigorous budget. After a lengthy design phase lasting January - February, the team broke ground the first week of April, and unveiled the completed classroom on May 9th, 2018.
Project Members: Alessandra Brown, Jon Lelek, Tiffany Nguyen, Jacob Pellegrino, Emilie Printemps, Dan Aboucaya, Parthvi Patel, Ercheng Wang, Graham Andrews

The main objective of the outdoor classroom is to provide an area for students to observe ecological specimens gathered from the nearby Prairie acre, a plot of land that has been protected on campus since 1924. We settled on a limestone filled gabion wall with concrete tops, as it most reflected the natural landscape. The wall is in the shape of a “ribbon” and wraps around the classroom space, creating a semiprivate enclosure for collaboration.



My experiences during the project ranged from pouring concrete foundations, to welding and bending steel rods for the P.A.R.C. sign letters, to various landscaping decisions.

My own personal challenge for the project was the construction of permeable pavers, designed to be sustainable and reduce storm water runoff from stripping nutrients out of the soil. First, I designed 6 custom plywood molds in Rhinoceros, then had them cut with a CNC machine. For weeks, my duty was to grease down the plywood and have concrete hand-mixed and poured into molds. After several days allowing the concrete to cure, I removed and stacked the pavers at the site then repeated the process until we had over 56 to cover the area underneath our sign.




