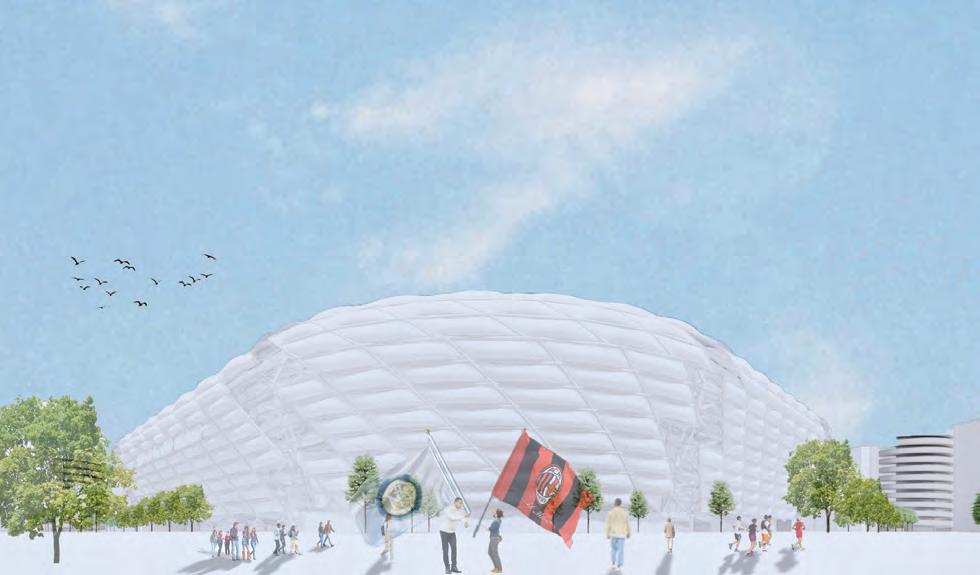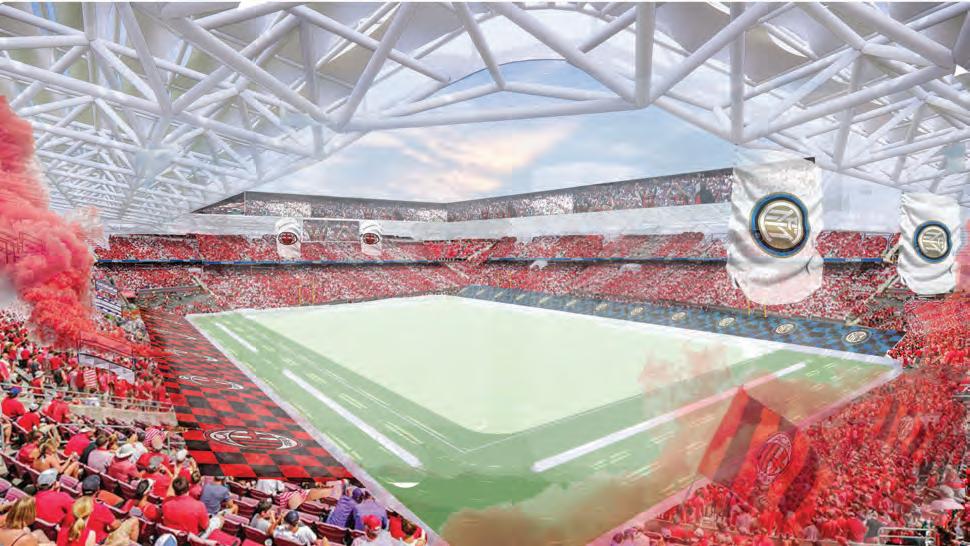ARCHITECTURE PORTFOLIO
 Jordan Hill
Jordan Hill | Oklahoma State University | B. Sc. Architecture 8. Semester | Winter 22/23
Jordan Hill
Jordan Hill | Oklahoma State University | B. Sc. Architecture 8. Semester | Winter 22/23

 Jordan Hill
Jordan Hill | Oklahoma State University | B. Sc. Architecture 8. Semester | Winter 22/23
Jordan Hill
Jordan Hill | Oklahoma State University | B. Sc. Architecture 8. Semester | Winter 22/23


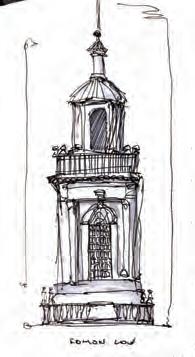
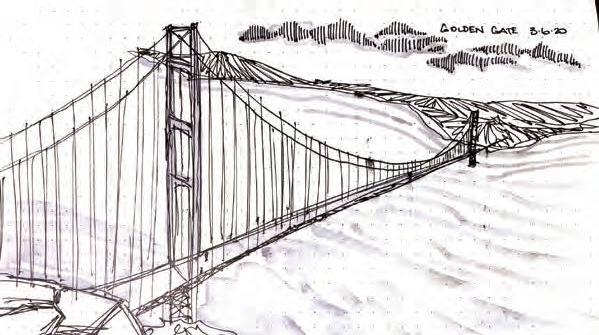
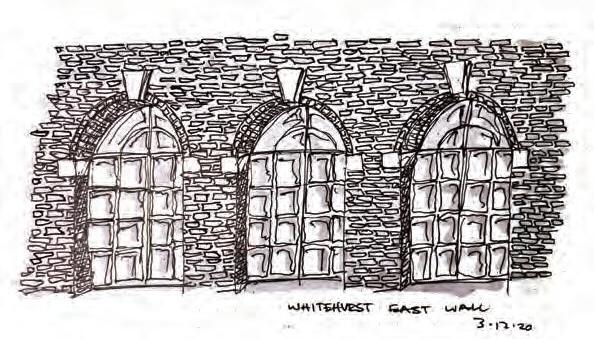
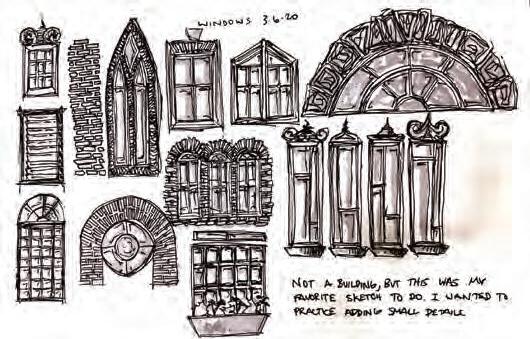
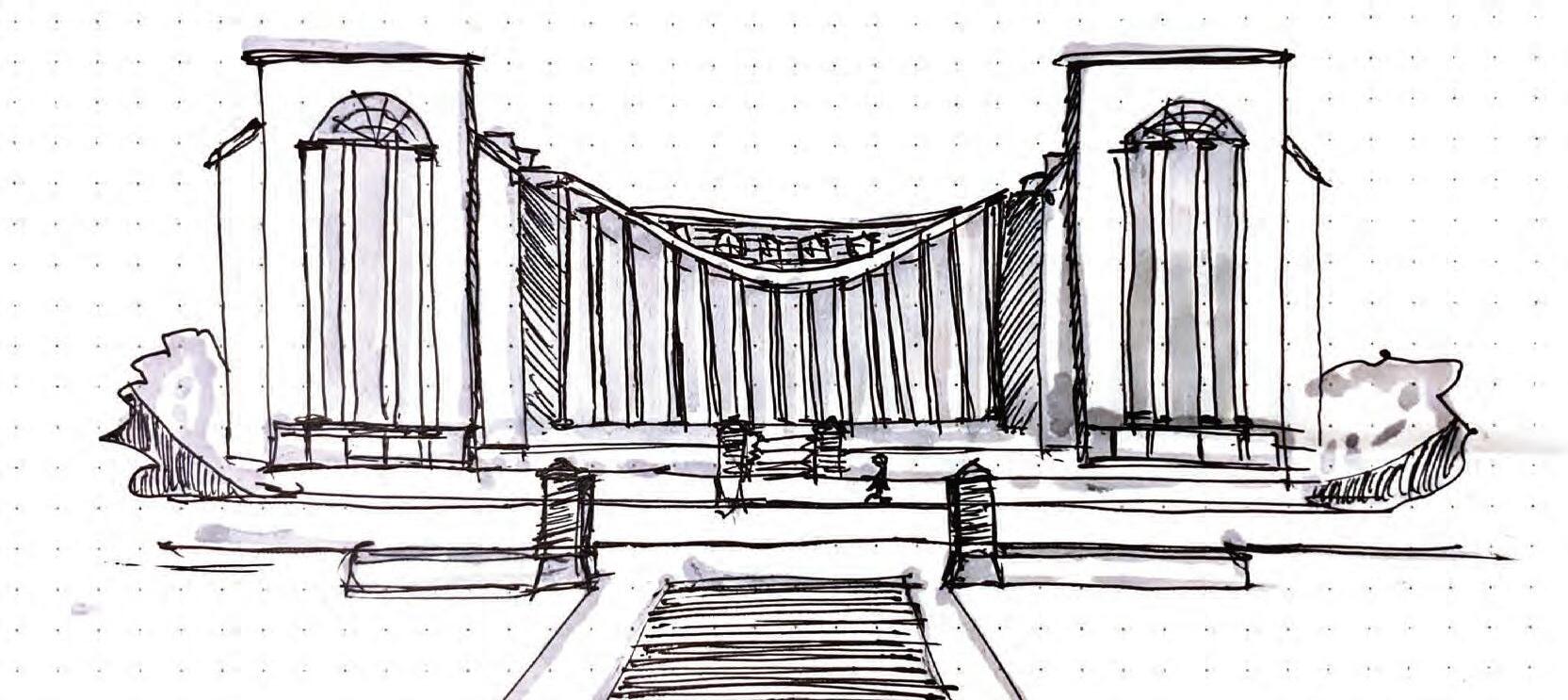 WHITEHURST EAST WALL WINDOWS
EDMOND LOW TOWER
BETA THETA PI
GOLDEN GATE BRIDGE
JORDAN HILL
WHITEHURST EAST WALL WINDOWS
EDMOND LOW TOWER
BETA THETA PI
GOLDEN GATE BRIDGE
JORDAN HILL
2022 - Teaching Assistant in the School of Architecture
- Provides support to the teacher to ensure a safe and stimulating educational environment.
2021 - Employee at C-star Property Management
- Maintance provided for indoor/outdoor spaces
2020 - 2021 Duit Construction Equipment Operator
- Proficient in Construction best practices and safety protocols.
2018 - Oklahoma State University: Architecture B. Sc.
- Minor: Entrepreneurship
- Minor: Entrepreneurship and Architecture
- Current grade average: 3.5
2022- 2022 Study Abroad: Italy and Spain
2014 - 2018 Edmond North High School
SKILLS
CAD Rhino | Revit
Rendering Enscape | Lumion
Adobe CC Photoshop | Indesign | Lightroom | Illustrator | Premiere Pro
Microsoft Office Word | Powerpoint | Excel
CLUBS & ACTIVITIES
AIAS Memeber
ASTEK Member
Business Student Council
Investors Club of Oklahoma State
Into the Streets Executive Team
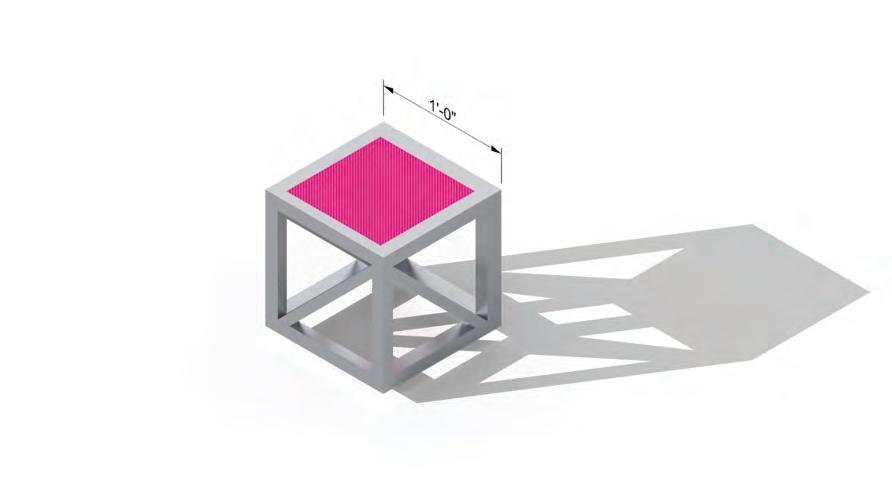
Term: 2021 | Spring Semester
In Collaboration with: Jordan Hill
Supervision: Asst. Prof. Jared Macken, Dr. Sc.
Asst. Prof. Jay Yowell, AIA
Asst. Prof. Keith Peiffer, AIA
The building blocks to a good meal -
The goal was to create a temporary form that is open and spacious by repeating a single form to create something more. These spaces become as flexible as the user needs for they can be placed and connected in numerous different combinations to suit whatever enviroment or crowd. This elegant but simple design is perfect for quick assembly and large crowds, the spaces created are very open and make a perfect solution for social distancing. The facade provides a large canopy as well as the main structure that has a sitting area with shade..
Scale: 1/8” = 1’-0 N
Scale: 1/8” = 1’-0 N

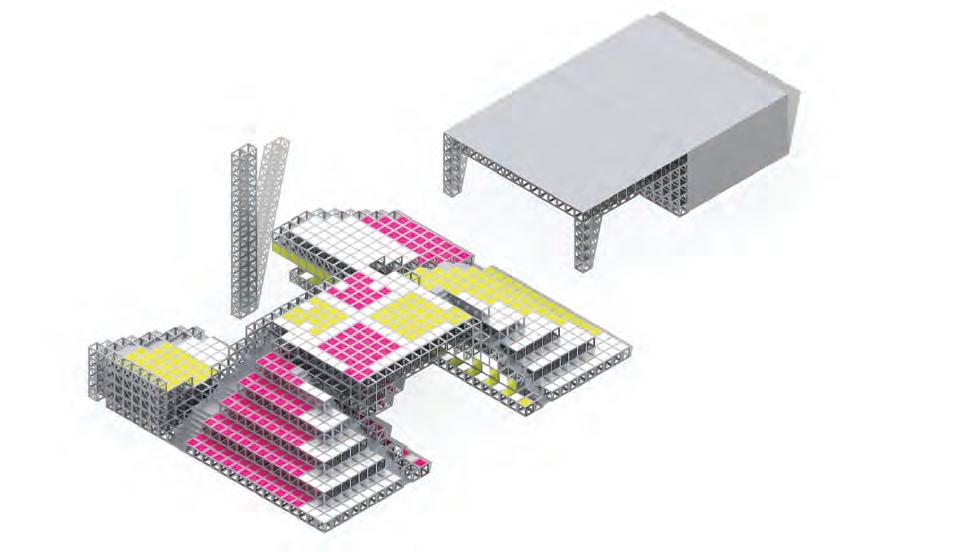


Term: 2021 | Fall Semester
In Collaboration with: Jordan Hill
Supervision: Assoc. Prof. Jene Homer
Assoc. Prof. Jerry Stivers, RA
Asst. Prof. Keith Peiffer, AIA
This project was a battle from the start, deciding how to design a buidling for a historical town like Guthrie, Oklahoma; with deep roots, while creating a modern touch that would attract visitors of a modern age. The goal of the project was to create a conversation between the highway and the town while engaging both the car and visitors on the site. The design will act as a gateway to the past while entertaining a forward vision. This was accomplished through expressive shading elements such as pergolas to represent something more pregressive paired with something more familar to the people of Guthrie such as a tower or multi-story store front they would see in their own downtown to relate to the historical roots. These were tied together through a continual material that can be found on both membranes and complement each other nicely.
 1.
3. 4.
5.
1.
3. 4.
5.
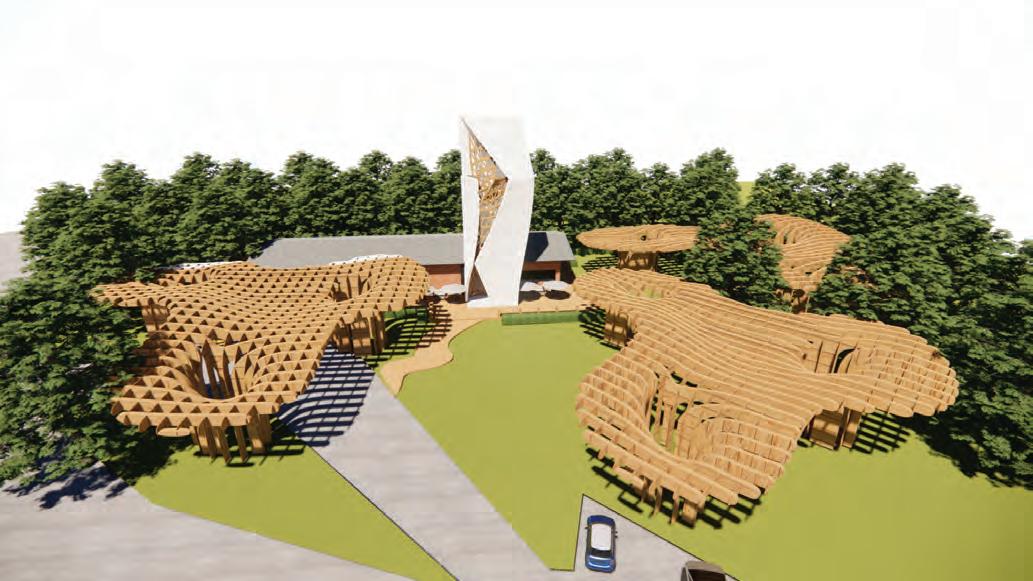
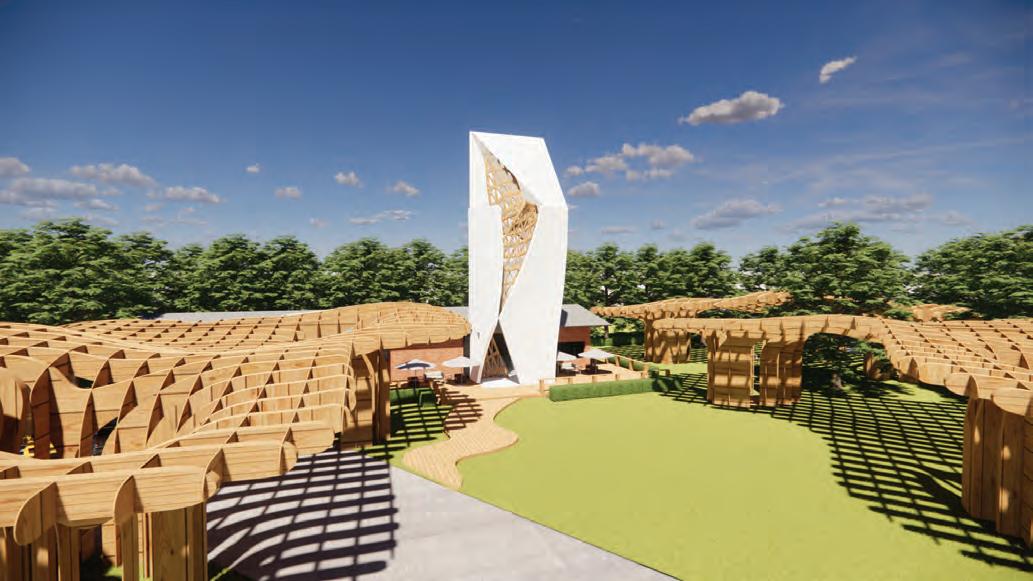

Term: 2022 | Spring Semester
In Collaboration with: Jordan Hill
Supervision: Assoc. Prof. Jene Homer
Assoc. Prof. Jerry Stivers, RA
Assoc. Prof. Paolo, Sanza, RA
With the fourth iteration of the Timber in the city: Urban Habitats Competition underway. Our biggest challenge was embracing new structural and ecological possibilities of wood construction, thewill mid-rise, mixed-use complex includes short stay housing, a large community wellness facility, and an urban marketplace, all interlaced with a new urban transit center. We were very concerned with the integration of the building and chose designs to hep push that. Midtown Atlanta has a high population of professional workers. Atlanta wants to change this for the future by having a diverse and inclusive community to share, spread, and create ideas. To do that, Atlanta needs a framework from which it can build towards a new future. The timber high rise will embody this framework, giving Midtown Atlanta a symbol from which it can continue to advance inclusive ideas.
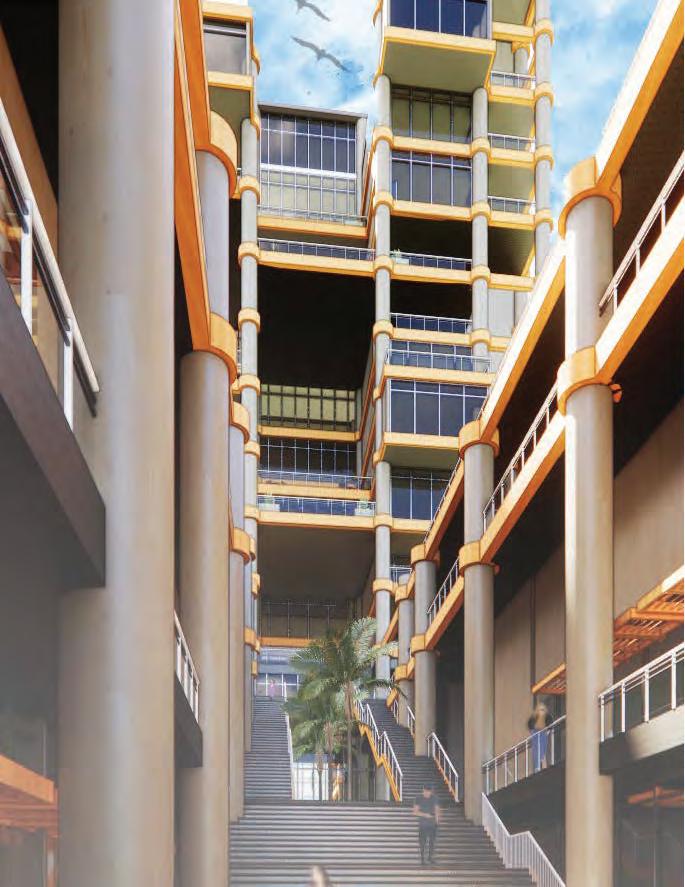
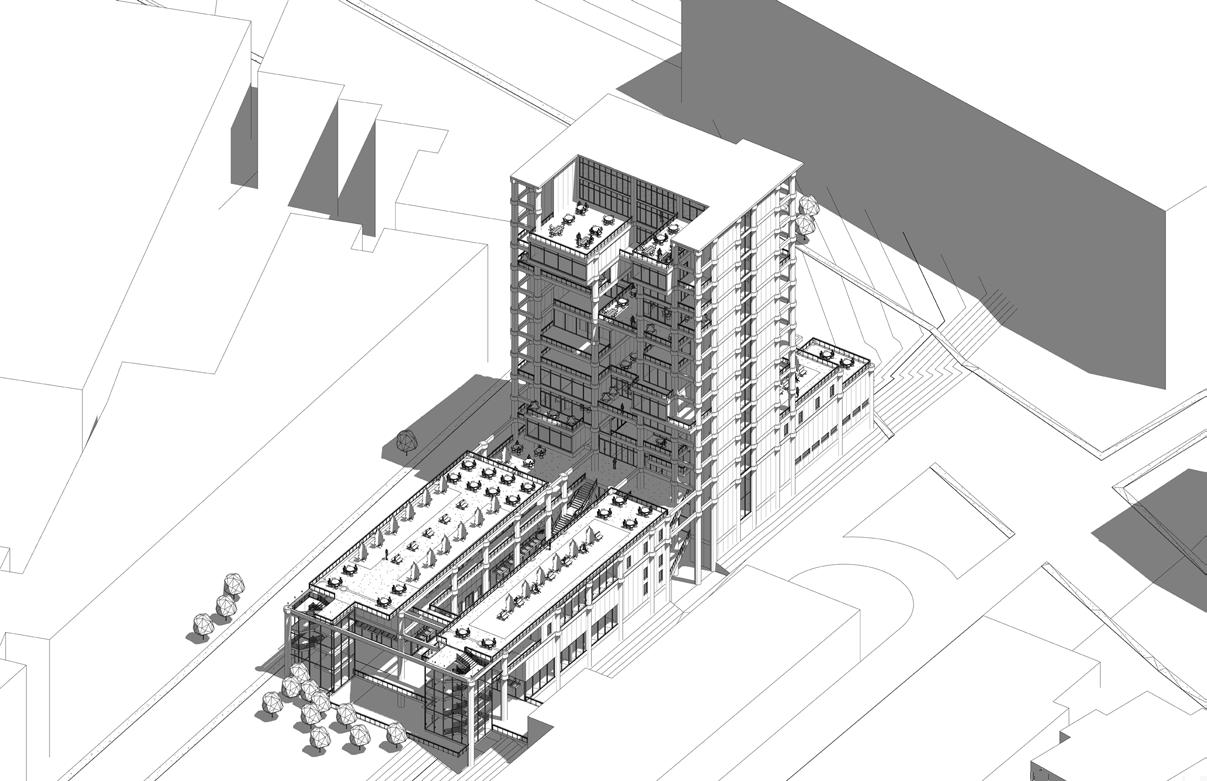
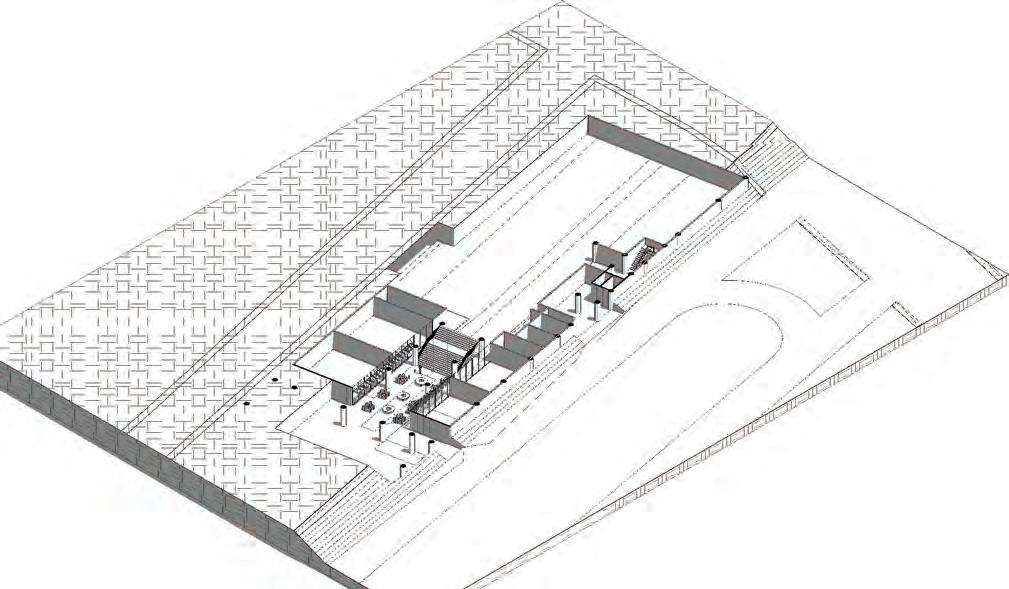
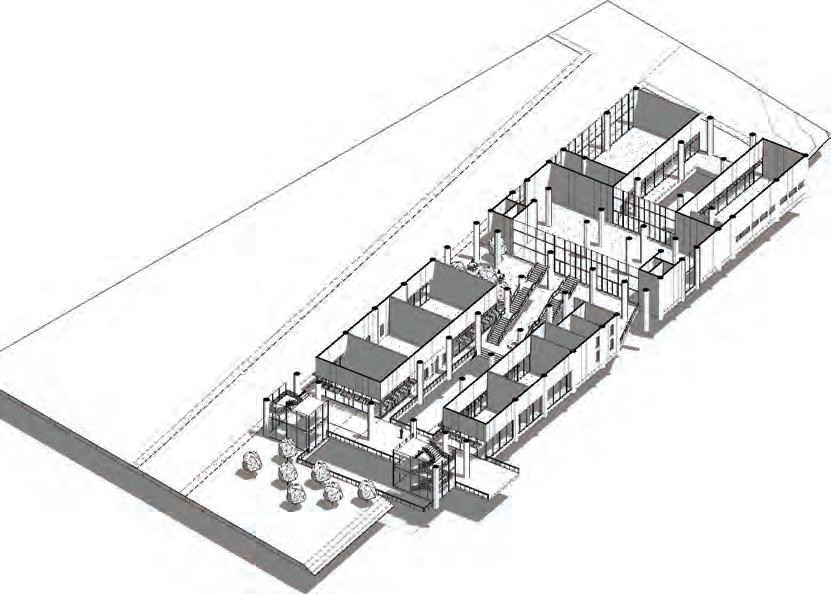
 Glulam Column (Laythe)
Sub-Floor Market
Lateral Scaffold Frame
Mortise and Tenon Joint
Glulam Column (Laythe)
Sub-Floor Market
Lateral Scaffold Frame
Mortise and Tenon Joint


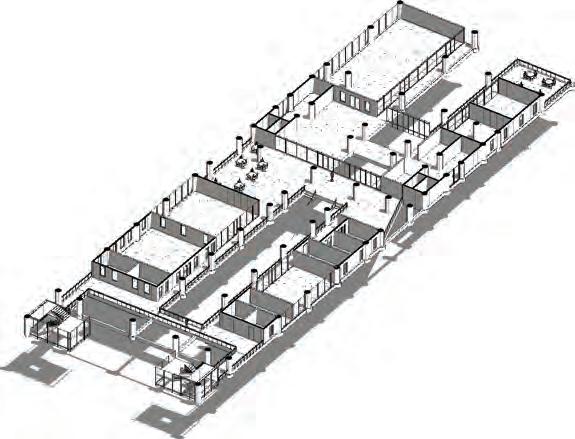
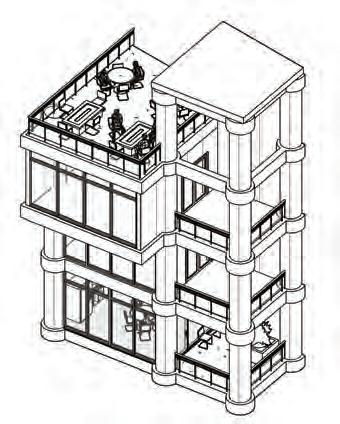

ROOFTOP: 169’
HOUSING 10TH FLOOR: 157’

HOUSING 9TH FLOOR: 145’
HOUSING 8TH FLOOR: 133’
HOUSING 7TH FLOOR: 121’
HOUSING 6TH FLOOR: 109’
HOUSING 5TH FLOOR: 97’
HOUSING 4TH FLOOR: 85’
HOUSING 3RD FLOOR: 73’
HOUSING 2ND FLOOR: 61”
HOUSING 1ST FLOOR: 49’
HOUSING LOBBY/OFFICES: 37’
2ND FLOOR: 25’ GROUND FLOOR: 0’
SUB FLOOR: - 15’
Term: 2022 | Spring Semester
In Collaboration with: Jordan Hill
Supervision: Assoc. Prof. Jene Homer
Assoc. Prof. Jerry Stivers, RA
Assoc. Prof. Paolo, Sanza, RA
The Tiney Chair is as it advertises - phonetically and linguistically. Small in stature, the Tiney Chair stands elegant, even in tight spaces. Pronged like a fork, the Tiney Chair is beautifully repetitious. The Tiney Chair was designed to be lightweight, economical, stylish, and customizable. The small number of discrete elements combined with the straightforward assembly of nested dowels simplifies its construction. A happy mix of gracefulness and playfulness was achieved in the design of the Tiney Chair. Clean lines of flowing curves and bright hues of modern colors merge successfully, granting the Tiney Chair its unique flair.
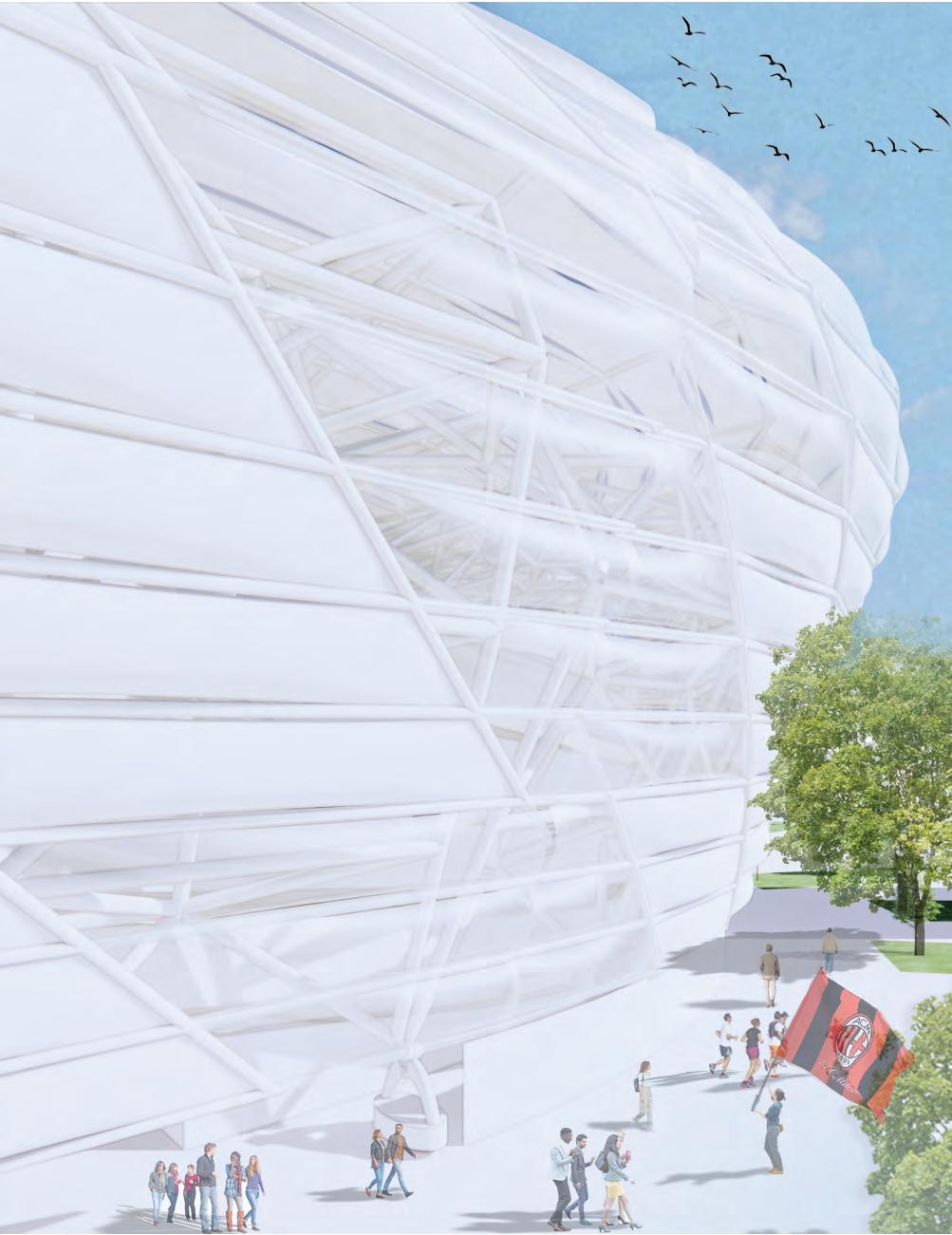


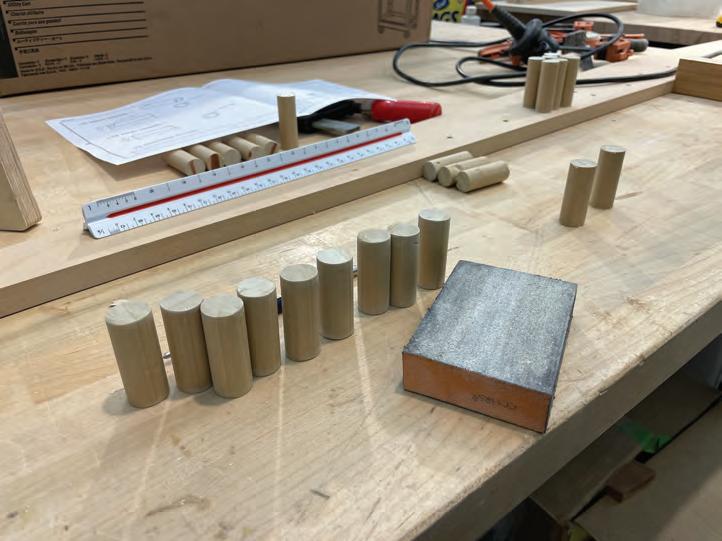
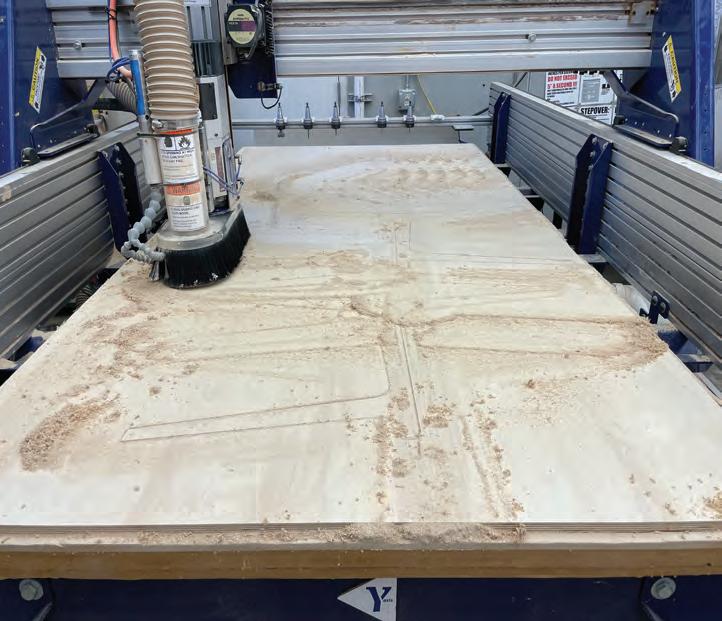

Term: 2022 | Fall Semester
In Collaboration with: Jordan Hill
Supervision: Asst. Prof. Blake Mitchell, AIA Assoc. Prof. Paolo, Sanza, RA Assoc. Prof. Awilda Rodriguez, RA
Ac Milan and Inter Milan have shared a stadium for the last 70 years and that’s not going to change anytime time soon. With the new stadium being built and planning on the two teams playing side by side again, I recognized this as not a challenge but a golden opportunity. The game of futbol is one of the most beautiful in the world if not the most beautiful and I want the people of milan to focus on that more than the fact they share a stadium with their rival. Using a modern soccer ball, I noticed how it was stitched together and I thought what better way to show the love of the sport. The stadium has a circular ramp that acts as a circulation method and relates to the stitching of a ball as well as wrapping the stadium in a light weight etfe skin that provides plenty of light inside and to the field.

LEVEL 1
LEVEL 2
LEVEL 3
