THIS IS A WORK SAMPLE
JORDAN LAURILA
Jordan Laurila
Jordan Laurila is an architectural designer with an interest in planning and executing innovative design. With degrees in Architecture and Arabic, there’s a skillset centered around communicating complex problems into comprehensible solutions.
Work Experience
Sept 2019 - Present
New York, NY
May 2018 - Sept 2018
Ann Arbor + Detroit, MI
Kohn Pedersen Fox | Intermediate Architectural Designer
• Completed pricing sets and milestone packages for residential and commercial office buildings in urban environments
• Tracked and maintained up to date areas for different program typologies and their requisite nuances
• Began the conceptual planning for an outpatient hospital facility on the Upper Eastside in New York City
• Participated in internal KPF office planning and design in post-pandemic office environment
• Coordinated city entitlements work with AOR and consultant team for a four-building development in Bellevue, Washington
• Helped secure new business through rapid programming studies for a Hotel and Residential tower in Texas
• Assisted in creating presentations for the KPF Morning Sessions, an internal morning meeting dedicated to educating colleagues about lessons learned and successes on specific topics
Akoaki | Designer
• Assisted in the first competition round for the DIA, aimed at better integrating the museum with the surrounding cultural institutions in the neighborhood
• Designed the renovation of a former grocery store into a community and event space for the urban farm and North End neighborhood
Education
June 2016 - May 2019
Ann Arbor, MI
Aug 2013 - May 2016 Athens, GA
University of Michigan | Taubman College
• Masters of Architecture (M.Arch), 3.8 GPA
University of Georgia
• Bachelor of Arts, Arabic Language and Culture
• Cum Laude, 3.5 GPA
Publications + Exhibitions
Dimensions Journal, University of Michigan
• September 2017 - May 2019
• Editor + Copy Chief for Volumes 31 + 32
• “Protocol Please” featured in Volume 33
Taubman College Gallery
• April - July 2017
• Persistant Pasts: The Bicentennial Campus as Archive
• Exbition Assistant, curated by Sarah Rovang
Taubman College Graduate Student Show
• 2019
• Annual Student Work Showcase
• Exbitied Systems Studio Project, “Eastern Commons”
Professional Skills
Architectural Design 3D Modelling + Rendering Visual Communication
• Revit (Verified Intermediate User by KPF BIM Team
• AutoCad
Rhino 3D
V-Ray for Rhino
Enscape
2 2 2023/24 Work Sample
jclaurila@aol.com (678) 357-3501
•
•
•
• Adobe Creative Suite • Microsoft Office 365
Graduate Thesis
2023/24 Work Sample All images and drawings are the property of KPF. 3 3
ō
Professional
Ladybird Lake Resi 4-7 8-9 10-13 14-21 22-27 Ladybird Lake Office H
M District Protocol Please Detroit Center for Innovation
Work
Ladybird Lake / Residential
Role: Principals:
Client:
Location:
Status: Junior Technical Designer
Forth Bagley + Trent Tesch
Related Austin, Texas City Permitting
Project Relevance:
• Responsible for replanning the site into a residential building in an iterative process with the client. This process encompassed unit, amenity, and core planning.
• Coordinated with Related in creating an appropriate unit mix for this building, as well as balance between rental and condominium unit types
• Produced 100% DD set, focusing on sections, elevations, and typical wall details.
• Coordinated with the Interior Architect on the interiors portion of the set for the CD phase of the project. This included BIM model coordination and ensuring all portions of the building were captured in the appropriate scope.
Professional Rendering from the Colorado River looking towards the north and west elevations.

4 4 2023/24 Work Sample


2023/24 Work Sample All images and drawings are the property of KPF. 5 5
Professional Rendering from the Colorado River looking towards the north elevation, facing downtown Austin.
Typical 100% concept phase plan, outlining preliminary unit mix and core layout.
The building is split between condo and rental units.
Rental Condo


6 6 2023/24 Work Sample STAIR PRESS OA OA - DN CR CR CR CR1-REFUGE PE-3 SE-1 PE-4 FSAE TRASH CHUTE AREA OF REFUGE 0354 STAIR VEST 0362 CORRIDOR SERVICE ELEV VEST TRASH ROOM TRASH ROOM PRE-FUNCTION STORAGE 0351 STAIR WP-B WP-D WP-C 0380 CONDO TYPE B DISTRIBUTION 0325 RENTAL TYPE B BDR A D E G 0349 ELEC DX CLOSET DX CLOSET 0325-01 0327-01 DX CLOSET STAIR C 0335 CONDO PARTY ROOM 0336 0337 SHOWER 0386 WC CHANGING WC 0365 SAUNA STEAM 0367 STORAGE ROOM 0370 RENTAL PARTY ROOM 0372 JANITOR GRILLING AREA MATCH LINE SEE1 A-133 MATCH LINE SEE1 A-134 MATCH LINE SEE1 A-131 MATCH LINE SEE1 A-133 MATCH LINE SEE A-134 MATCH LINE SEE1 A-130 MATCH LINE SEE1 A-132 MATCH LINE SEE1 A-130 MATCH LINE SEE1 A-131 PROVIDE MOUNT PLATE POOL SEE INTERIOR DRAWINGS FOR DETAILED PLAN INFORMATION. SLAB DEPRESSION WITH ACOUSTIC ISOLATION SLABSK-F6 10 0356 ELEC OUTDOOR YOGA 75'-0" 156'-0" 73'-6" 138'-0" 1'-0" 8'-0" 41'-0" 15'-0" 59'-0" 15'-0" 1'-0" 304'-6" 1'-0" 12'-0" 63'-0" 150'-0" 67'-10" 11'-8" 1'-0" 118'-0" 1'-0" 6'-0" 37'-5" 68'-7" 6'-0" 1'-0" F.O.GLASS F.O.GLASS F.O.BUILDING F.O.GLASS F.O.GLASS F.O.BUILDING F.O.GLASS Related Companies 30 Hudson Yards Client Kohn Pedersen Fox Associates PC Architects & Planning Consultants Architect 8750 North Central Expressway, Suite 700 Dallas, TX 75231 TEL: 972.764.6254 Structural Engineer Seal Signature Blum Consulting Engineers, Inc. Mechanical, Electrical, Plumbing, Fire Protection Engineer Civil Engineer Revision 9442 North Capitol of Texas Hwy, Suite 340 Austin, TX 78759 Landscape Architect Austin, TX 78702 Vertical Transportation Spring, TX 77373 Facade, Waterproofing Conultant Interior Designer Workshop APD 39 W 38th Street, 7th Floor New York, NY 10018 TEL: 212-273-9712 Lighting Designer 158 West 29th Street, 10th Floor New York, NY 10001 TEL: 212-201-5790 2/17/2024 12:04:23 AMAutodesk Docs://3338 Lady Bi Lake/3338-A-KPF-LBL.rvt A-103 FLOOR PLAN -LEVEL 03 1 LADY BIRD LAKE 151 South First Street Austin, TX 78704 FLOOR PLANLEVEL 03 A-103 1 FLOOR PLAN -LEVEL 03 No.Description Date UP A-202 1A-2001 AREA OF REFUGE AREA OF 0453 SERVICE ELEV VEST PE-3 SE-1 FSAE 0458 SERVICE ELEV FSAE ELEV LOBBY 0456 STAIR VEST 0429 1 BDR 0464 0461 ELEV LOBBY 0406 CONDO BDR 0404 BDR CONDO TYPE RENTAL TYPE B 0417 RENTAL BDR RENTAL TYPE B RENTAL TYPE B RENTAL TYPE B 0409 BDR MATCH LINE SEE1 A-135 MATCH LINE SEE1 A-136 MATCH LINE SEE1 A-138 MATCH LINE SEE1 A-135 MATCH LINE SEE1 A-136 MATCH LINE SEE1 A-136 MATCH LINE SEE1 A-137 F.O.GLASS 0455 STAIR 0451 STAIR A C D E G K 5 6 10 11 12 13 14 15 0420-01 1'-3" 3'-6" 1'-3" F.O.GLASS F.O.GLASS F.O.BUILDING F.O.GLASS F.O.GLASS F.O.BUILDING F.O.GLASS MATCH LINE SEE1 A-138 35'-0" 0462 CORRIDOR 0416-01 DX CLOSET 0418-01 DX CLOSET 0414-01 0410-01 DX CLOSET 0413-01 DX CLOSET 0411-01 DX CLOSET 0409-01 DX CLOSET 0406-01 0404-01 DX CLOSET 0402-01 DX CLOSET CORRIDOR DX CLOSET DX CLOSET 0429-01 DX CLOSET 304'-8" 11" 11'-9" 63'-4" 11'-8" 55'-10" 12'-1" 11" 306'-6" 17'-4" 19'-10" 12'-2" 15'-11" 13'-3 3/8" 19'-8 5/8" 7'-5" 31'-9" 28'-11" 6'-1" 118'-2" 43'-6" 74'-8" 11" 6'-1" 37'-5" 68'-7" 6'-1" 11" 138'-2" 11" 8'-1" 40'-4" 16'-2" 58'-6" 15'-1" 11" N Client Key Plan Kohn Pedersen Fox Associates PC 8750 North Central Expressway, Suite 700 Dallas, TX 75231 TEL: 972.764.6254 Structural Engineer Drawing Title Mechanical, Electrical, Plumbing, Fire Protection Engineer Civil Engineer 9442 North Capitol of Texas Hwy, Suite 340 Austin, TX 78759 TEL: 512.298.3284 Landscape Architect 3232 East Cesar Chavez St, Suite 100 Austin, TX 78702 TEL: 512.327.1011 Vertical Transportation 27359 W. Hardy Road, Suite 216 Spring, TX 77373 Facade, Waterproofing Conultant Curtain Wall Design Consulting 3232 Cesar Chavez St., Bldg. 1, Ste. 100 The Woodlands, TX 77375 TEL: 346.332.1347 Interior Designer Workshop APD 39 W 38th Street, 7th Floor -Lighting Designer OneLux Studio 158 West 29th Street, 10th Floor New York, NY 10001 -2/17/2024 12:04:41 AMAutodesk Docs://3338 Lady rd Lake/3338-A-KPF-LBL.rvt A-104 FLOOR PLAN -LEVEL 04 1 LADY BIRD LAKE 151 South First Street Austin, TX 78704 FLOOR PLANLEVEL 04 A-104 SCALE:1/8" = 1'-0" 1 FLOOR PLAN -LEVEL 04 No.Description Date Above: Construction Document plans for the Level 03 Amenity Plan and the typical Residential unit layout.
2023/24 Work Sample All images and drawings are the property of KPF. 7 7 D - 3 A-6477 8'-2" 13'-1" AP-15 2'-1" 2'-7 1/2" 3'-0" AP-16 7'-5" D LT-LT16 LT-LT16 LT-LT04 LT-LT04 5'-6 5/8" 2'-5 7/8" 3'-0" 3'-0" 1/4" 2'-5 3/4" 9'-0" 9'-10" AFF AFF 9'-0" 2'-1" 1/2" 1'-7" 11" 11" 2'-6" 2'-0" 1/4" 2'-6" 1 1/4" 9" 1'-7" 1'-7" 1'-7" 1'-7" 1'-7" 1'-7" 1" LEVEL 11 TOFF +630'-0" AP -15 AP-16 I-LM-01 -9'-0" 3'-0" 3'-0" LEVEL 11 TOFF +630'-0" LT-LT04 LT-LT04 LT-LT04 I-PT-06 ST-03 ST-03 I-LM-01 7'-5" 3'-7" 2'-1" 1/2" 1'-9" 1'-9" 1'-9" 1'-9" 2 1/2" 3'-0" 3'-0" 2'-0" 4'-0" 9'-0" LEVEL 11 TOFF +630'-0" 2'-1" 3/4" 1'-6" 2'-8" 1'-6" 1/4" 8'-2" 2'-10 1/2" COOKTOP AP-15 I-AP-17 ST-03 -9'-10" LEVEL 11 TOFF +630'-0" 7'-1" 3'-0" ST-03 I-LM-01 I-LM-01 9'-0" LEVEL 11 TOFF +630'-0" LT-LT04 ST-03 I-LM-01 I-LM-01 ST-03 N 2021 KOHN PEDERSEN FOX ASSOCIATES Related Companies 30 Hudson Yards New York, NY 10001 Client Project No. Kohn Pedersen Fox Associates PC Architects & Planning Consultants 11 West 42nd Street TEL: 212.977.6500 FAX: 212.956.2526 Architect 8750 North Central Expressway, Suite Dallas, TX 75231 TEL: 972.764.6254 Structural Engineer Drawing Title Seal Signature Blum Consulting Engineers, Inc. 8144 Walnut Hill Ln, Suite 200 Dallas, Texas 75231 Mechanical, Electrical, Plumbing, Protection Engineer Civil Engineer Revision Garza EMC 9442 North Capitol of Texas Hwy, Suite Austin, TX 78759 TEL: 512.298.3284 Landscape Architect 3232 East Cesar Chavez St, Suite 100 Austin, TX 78702 TEL: 512.327.1011 Vertical Transportation Lerch Bates 27359 W. Hardy Road, Suite 216 Spring, TX 77373 Facade, Waterproofing Conultant Curtain Wall Design & Consulting 3232 E Cesar Chavez St., Bldg. 1, Ste. The Woodlands, TX 77375 TEL: 346.332.1347 Interior Designer Workshop APD 39 W 38th Street, 7th Floor New York, NY 10018 -Lighting Designer OneLux Studio 158 West 29th Street, 10th Floor New York, NY 10001 TEL: 212-201-5790 2/16/2024 10:08:42 PMAutodesk Docs://3338 Lady Bi rd Lake/3338-A-KPF-LBL.rvt A-647 UNIT KITCHEN KR-2B -PH-3 1 LADY BIRD LAKE 151 South First Street Austin, TX 78704 09/28/23 UNIT KITCHEN KR-2B - PH-3 A-647 SCALE: 1/2" = 1'-0" 1 ENLARGED PLAN -RENTAL KITCHEN(KR-2B PH-3) SCALE:1/2" = 1'-0" 2 REFLECTED CEILING PLAN -RENTAL KITCHEN(KR-2B PH-3) SCALE:1/2" 1'-0" 3 INTERIOR ELEVATION -BACK WALL(KR-2B PH-3) SCALE:1/2" 1'-0" 4 INTERIOR ELEVATION -ISLAND BACK(KR-2B PH-3) SCALE:1/2" 1'-0" 5 INTERIOR ELEVATION -SIDE WALL(KR-2B PH-3) SCALE: 1/2" = 1'-0" 6 INTERIOR ELEVATION -ISLAND FRONT(KR-2B PH-3) SCALE:1/2" = 1'-0" 7 INTERIOR ELEVATION -ISLAND SIDE (KR-2B PH-3) No.Description 1100% CONSTRUCTION DOCUMENTS2024.02.16 DETAILS 8 8 7 ID-425 5 ID-415 1'-6" 2'-10" WP -PL-12 -PL-12 -PL-06 -TL-06 -ST-04 -TL-11 -ST-04 -2-3 1 2-6 SIM 4 SIM 6 A-657 A-657 3 3'-2" 1'-3 1/4"1'-5" - - ----ST-04 -PL-06 --PL-14 40 2-3 1-6 WP SIM 6 ID-503 16 2'-10" 3'-2" WP ---TL-02 -TL-02 -PL-02 -PL-02 -PL-06 -PL-05 SIM 6 SIM 4 2-6 2-3 A06 A-656 25 SIM 22 SIM 13 1'-6" 3'-2" -TL-02 --PL-02 -PL-02 -PL-06 -ST-01 -ST-01 SIM ID-503 ID-503 WP WP A-656 25 SIM 22 SIM C 15 EQ EQ 2'-10" WP WP -PL-06 -PL-05 -ST-01 -ST-01 -ST-01 -PL-02 -PL-02 -TL-02 -TL-02 40 1-6 60 A06 A09 SIM ID-503 SIM ID-503 SIM ID-503 6'-3" 2'-7 7/8" EQ EQ EQ EQ -PT-03 8'-2" A.F.F. EQ EQ -13 EQ EQ -PT-03C 15 1'-8 3/4" F EQ EQ -9'-0" A.F.F. 8'-2"-TL-09 LT-20 -AC-09 -PL-12 -ST-04 ----WP SIM 3 ID-830 SIM ID-830 SIM 6 ID-501 N 2021 KOHN PEDERSEN FOX ASSOCIATES PC. All rights reserved. Project No. Kohn Pedersen Fox Associates PC Architects & Planning Consultants 11 West 42nd Street TEL: 212.977.6500 FAX: 212.956.2526 8750 North Central Expressway, Suite 700 Dallas, TX 75231 TEL: 972.764.6254 Structural Engineer Drawing Title Seal Signature Blum Consulting Engineers, Inc. 8144 Walnut Hill Ln, Suite 200 Dallas, Texas 75231 Mechanical, Electrical, Plumbing, Fire Protection Engineer Civil Engineer Revision Garza EMC 9442 North Capitol of Texas Hwy, Suite 340 Austin, TX 78759 TEL: 512.298.3284 Landscape Architect 3232 East Cesar Chavez St, Suite 100 Austin, TX 78702 TEL: 512.327.1011 Vertical Transportation Lerch Bates 27359 W. Hardy Road, Suite 216 Spring, TX 77373 TEL: 832.540.8971 Facade, Waterproofing Conultant Curtain Wall Design & Consulting 3232 E Cesar Chavez St., Bldg. 1, Ste. 100 The Woodlands, TX 77375 TEL: 346.332.1347 Interior Designer Workshop APD 39 W 38th Street, 7th Floor New York, NY 10018 -Lighting Designer OneLux Studio 158 West 29th Street, 10th Floor New York, NY 10001 TEL: 212-201-5790 09/28/23 UNIT BATHROOM BR-P1 A-657 3338 SCALE:1/2" = 1'-0" 4 ENLARGED PLAN -BR-P1 (0209-14) SCALE:1/2" = 1'-0" 1 ENLARGED PLAN -BR-P1 (0414-14) SCALE:1/2" = 1'-0" 6 ENLARGED PLAN -BR-P1 (1708-14) 1/2" = 1'-0" 8 ENLARGED PLAN -BR-P1 (1709-14) SCALE:1/2" = 1'-0" 10 ENLARGED PLAN -BR-P1 (1710-14) SCALE:1/2" = 1'-0" 5 ENLARGED RCP -BR-P1 (0209-14) SCALE:1/2" = 1'-0" 2 ENLARGED RCP -BR-P1 (0414-14) 1/2" 1'-0" 9 ENLARGED RCP -BR-P1 (1709-14) SCALE:1/2" 1'-0" 11 ENLARGED RCP -BR-P1 (1710-14)
1/2" 1'-0" 7 ENLARGED RCP -BR-P1 (1708-14) 3 INT ELEV -BR-P1 (0414-14) -VANITY No.Description Date 1100% CONSTRUCTION DOCUMENTS2024.02.16 LEVEL 17 RENTAL PRIMARY BATHROOMS DO NOT HAVE TILE ON WALLS OUTSIDE OF SHOWER TUB. LEVEL 17 RENTAL PRIMARY WALLS OUTSIDE OF SHOWER TUB. LEVEL 17 RENTAL PRIMARY WALLS OUTSIDE OF SHOWER TUB. Above: I coordinated with the Interior Architect to document kitchens and bathrooms, encompassing a range of unique and varied conditions for buildout.
SCALE:
Ladybird Lake / Office
Role: Principals: Client:
Location: Status: Junior Technical Designer Forth Bagley + Trent Tesch Related Austin, Texas Inactive
Project Relevance:
• Created test fits for a range of densities and use types to aid the client in marketing efforts
• Client pursued single tenant occupant for the building
• Maintained up-to-date area tracking summaries as the building progressed through the design phases
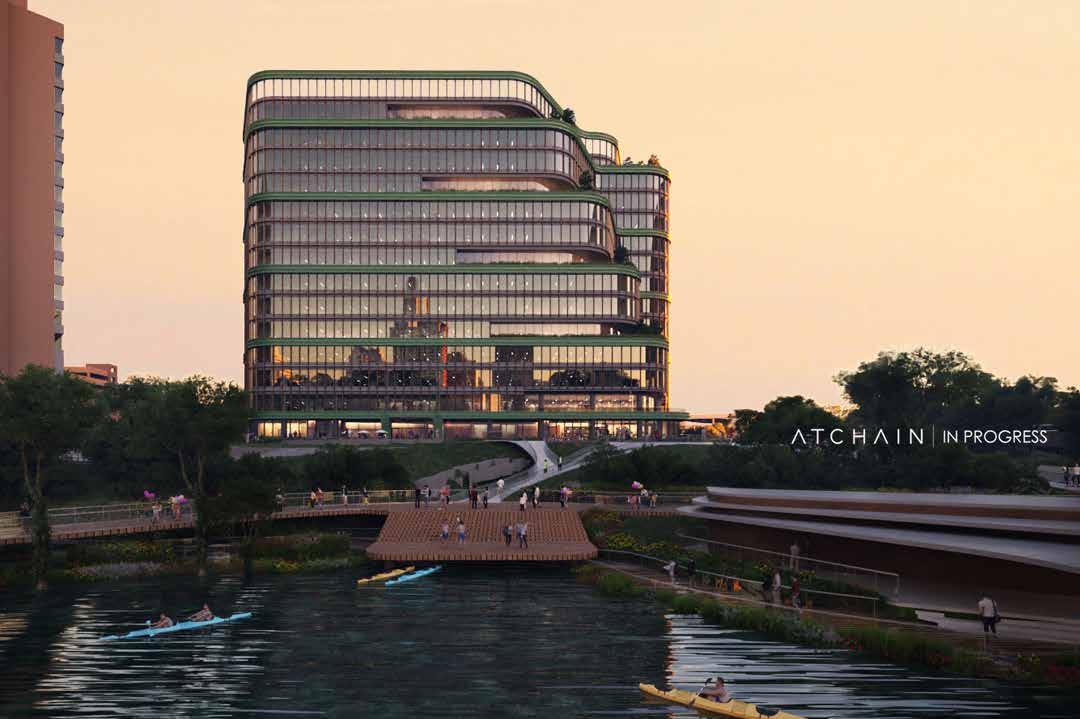
8 8 2023/24 Work Sample
Professional Rendering from the Colorado River looking towards the north elevation as it faces downtown Austin.

125sf/Person Test Fit, L5

150sf/Person Test Fit, L5
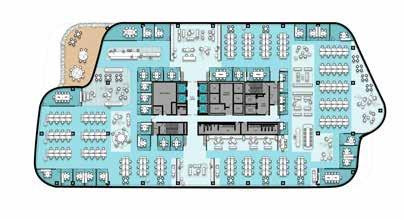
200sf/Person Test Fit, L5

200sf/Person Test Fit Alternate, L5

Financial Test Fit, L5
Various test fits provided to aid in Related’s marketing efforts.

Legal Test Fit, L5
2023/24 Work Sample All images and drawings are the property of KPF. 9 9
Detroit Center For Innovation / Academic Center + Office + Residential
Role:
Principals:
Client:
Status:
Junior Technical Designer Jill Lerner + Hana Kassem
Related + University of Michigan
On-Going, Est. Completion 2025
Project Relevance:
• Planned the academic building according to a KPF-produced space analysis, inclusive of huddle rooms, offices, classrooms, conference + event space, and fabrication spaces, working with the University to refine the brief as suitable for client needs
• Tracked areas across the project for each building and individual program element in the Academic Center
• Updated Residential typical floor planning to comply with Sidewalk Labs timber structural systems
• Completed studies of potential hotel massing + planning on the site
Professional Rendering of the Academic Center looking towards downtown Detroit.

10 10 2023/24 Work Sample
Testing newer classroom typologies for an evolving academic program.
Concept Phase Ground Floor Plan of the Academic Center.
Professional Rendering of the interior of the development, with the Incubator Office at left and the Academic Center at right.

2023/24 Work Sample All images and drawings are the property of KPF. 11 11
TRASH RECYCLING DOCKMASTER BOH MECH MECH FOR ATRIUM ELEC IDF IDF ELEC STUDENT LOUNGE 2,500 SF COMMUNITY MAKERSPACE 3,500 SF CAFE 3,500 SF ROUND CLASSROOM 715 SF CAFE BOH 700 SF LOBBY 850SF COMMUNITY BOOKABLE ROOMS 300 SF 3,400 SF 3,500 SF MAKERSPACE 2,300 SF EXHIBITION / GALLERY LOBBY STUDY BOOTHS W.C. KPF
11 WEST 42ND STREET, NY, NY 10036 May 18, ACADEMIC FIRST FLOOR PLAN SCALE: 1/32"=1' 0 16' 32' SCALE: 1/32" = 1'
UM DETROIT CENTER FOR INNOVATION
promotes porosity into the academic campus in an urban environment.
Visible makerspaces activating plaza + street frontage.
Gateway

Professional rendering from the center of the site towards the Academic Center. Residential building at right.
Typical concept level plan of the Academic Center, a parellelogram in both plan and section.
12 12 2023/24 Work Sample IDF 106 SF 136 SF ELECTRIC IDF MECH FOR ATRIUM MECH 259 SF FE PE PE VEST FIRE SHUTTER OFC OFC OFC OFC OFC OFC OFC OFC OFC TOTAL GSF: 24,686 SQ. FT. HUDDLE ROOMS FACULTY OFFICES 9 PROGRAM # SQ. FT. OPEN WORK / 101 7,788 SQ. FT. STUDIOS 6 618 SQ. FT. 945 SQ. FT. SEMINAR H H H H H SEMINAR SEMINAR - - - - - - - -PANTRY LOUNGE OPEN WORK / STUDIOS LOUNGE STUDY BOOTHS B C D 3 4 5 6 7 8 9 10 11 12 292'-0" 3 4 5 6 7 8 9 10 11 12 33'-0" 33'-0" 33'-0" 33'-0" 33'-0" 33'-0" 33'-0" 33'-0" 298'-6" 90'-0" 80'-0" B C D 40'-0" 40'-0" 7'-6" 2'-6" 13 VARIES VARIES 33'-0" VARIES H SMALL CLASSROOM SMALL CLASSROOM KPF UM DETROIT CENTER FOR INNOVATION WEST 42ND STREET, NY, NY 10036 © 2019 KOHN PEDERSEN FOX ASSOCIATES PC. All rights reserved. December 11, 2020 ACADEMIC SEVENTH FLOOR PLAN SCALE: 1/32"=1' FACULTY OFFICES CLASSROOMS CONFERENCE STUDIOS MAKER SPACE COMMON SPACE CAFE BACK OF HOUSE ELEVATOR * STUDENT CENTER ADMIN SUITE CORE AUDITORIUM HUDDLE MULTI PURPOSE TERRACE * PARKING & LOADING * CIRCULATION LABS
Residential building typical floor study readjusting unit mix to Sidewalk Labs timber structural system.
Feasibility study
2023/24 Work Sample All images and drawings are the property of KPF. 13 13 S 384 SQ. FT. 2BR 963 SQ. FT. 2BR 963 SQ. FT. 2BR 963 SQ. FT. S 384 SQ. FT. 1BR 768 SQ. FT. 1BR 768 SQ. FT. S 384 SQ. FT. S 384 SQ. FT. S 384 SQ. FT. S 384 SQ. FT. S 384 SQ. FT. S 384 SQ. FT. S 384 SQ. FT. 1BR 768 SQ. FT. BR LR 1BR 768 SQ. FT. BR LR ROOF SOLAR PANEL TELE ELEC STUDIO: 8 UNITS 1BD: 4 UNITS 2BD: 4 UNITS TOTAL UNITS PER FLOOR: 18 3BD: 2 UNIT TOTAL UNITS (BLDG, 11 FLOORS): 198 STUDIO: 8 UNITS
4 UNITS 2BD: 4 UNITS TOTAL UNITS PER FLOOR: 17 3BD: 1 UNIT TOTAL UNITS (BLDG, 17 FLOORS): 289 CURRENT BUILDING PREVIOUS BUILDING TOTAL BEDS (BLDG, 11 FLOORS): 286 TOTAL BEDS (BLDG, 17 FLOORS): 391 TYP FLOOR GSF: 14,450 GSF TYP FLOOR GSF: 13,000 GSF 12'-0" 32'-0" TOTAL BEDS PER FLOOR: 26 TOTAL BEDS PER FLOOR: 23 24'-0" 32'-0" 13'-0" 11'-0" 10'-6" 7'-5" 2'-4" 1BR 576 SQ. FT. 2BR 963 SQ. FT. 14'-0" 11'-0" 11'-0" 36'-0" 26'-9" LR BR BR 2BR 830 SQ. FT. 3BR 1055 SQ. FT. 3BR 1113 SQ. FT. 12'-0" 12'-0" 12'-0" 12'-0" 12'-0" 12'-0" 12'-0" 60'-0" KPF UM DETROIT INNOVATION HUB 11 WEST 42ND STREET, NY, NY 10036 © 2019 KOHN PEDERSEN FOX ASSOCIATES PC. All rights reserved. April 26, 2021 RESIDENTIAL TYPICAL PLAN SCALE: 1/16" = 1'-0" HOUSEKEEPING BIG ROOM (OPEN TO BELOW) STAGE QUEEN 350 SF ROOM 350 SF QUEEN 350 SF ROOM 350 SF 350 SF 350 SF 350 SF DOUBLE 350 SF KING 350 SF KING 350 SF QUEEN 450 SF ROOM DOUBLE 350 SF 450 SF SUITE A PREFUNCTION 2,800 SF PREFUNCTION BALCONY 3,500 SF TARGET % 70% 20% QUEEN ROOM ROOM LOWER TERRACE 2,200 SF 65'-0" 30'-0" 5'-0" 30'-0" 27'-2" CENTER FOR INNOVATION © 2019 KOHN PEDERSEN FOX ASSOCIATES PC. All rights reserved. July 22, 2021 MASTER PLAN SCALE: 1/64"=1' VRF KEEPING BIG ROOM (OPEN TO BELOW) STAGE DOUBLE QUEEN KING ROOM DOUBLE QUEEN KING ROOM DOUBLE QUEEN KING ROOM DOUBLE QUEEN DOUBLE QUEEN KING ROOM KING ROOM DOUBLE 350 SF SUITE A KING 350 SF DOUBLE QUEEN SUITE A SUITE A 520 SF PREFUNCTION 2,800 SF PREFUNCTION BALCONY 3,500 SF DN ROOM TYPE KING ROOM DOUBLE QUEEN SUITE A SUITE B ROOM NSF 350 SF 350 SF 500 SF 700 SF # OF KEYS 8 7 3 0 TOTAL KEYS PER FLOOR = 19 TOTAL KEYS = 108 (ASSUMING 6 GUESTROOM FLOORS) % OF TOTAL KEYS 38% 44% 18% 0% TARGET % 70% 20% 5% 5% DOUBLE 350 SF KING 350 SF KING 350 SF LOWER TERRACE 2,200 SF 65'-0" 30'-0" 5'-0" 30'-0" 27'-2" KPF UM DETROIT CENTER FOR INNOVATION WEST 42ND STREET, NY, NY 10036 © 2019 KOHN PEDERSEN FOX ASSOCIATES PC. All rights reserved. July 22, 2021 MASTER PLAN SCALE: 1/64"=1' VRF HOUSE65'-0" 30'-0" 5'-0" 30'-0" 27'-2" ROOM TYPE KING ROOM DOUBLE QUEEN SUITE A SUITE B ROOM NSF 350 SF 350 SF 500 SF 700 SF % OF TOTAL KEYS 38% 38% 19% 5% TARGET % 70% 20% 5% 5% # OF KEYS 7 7 3 1 TOTAL KEYS PER FLOOR = 18 TOTAL KEYS = 114 (ASSUMING 6 GUESTROOM FLOORS) ROOFTOP DINING 2,500 SF QUEEN ROOM QUEEN ROOM QUEEN ROOM QUEEN QUEEN ROOM DOUBLE QUEEN SUITE A KING DOUBLE QUEEN KING KING ROOM SUITE A 450 SF 520 SF F&B PAVILION 1,600 SF CANOPY TERRACE OPEN TO BELOW KITCHEN + BOH 800 SF W.C. 450 SF KPF UM DETROIT CENTER FOR INNOVATION 11 WEST 42ND STREET, NY, NY 10036 © 2019 KOHN PEDERSEN FOX ASSOCIATES PC. All rights reserved. July 22, 2021 MASTER PLAN SCALE: 1/64"=1' VRF KEEPING 65'-0" 30'-0" 5'-0" 30'-0" ROOM TYPE KING ROOM DOUBLE QUEEN SUITE A SUITE B ROOM NSF 350 SF 350 SF 500 SF 700 SF % OF TOTAL KEYS 38% 38% 19% 5% TARGET % 70% 20% 5% 5% # OF KEYS 7 7 3 1 TOTAL KEYS PER FLOOR = 18 TOTAL KEYS = 114 (ASSUMING 6 GUESTROOM FLOORS) ROOFTOP DINING 2,500 SF DOUBLE QUEEN 350 SF KING 350 SF DOUBLE QUEEN 350 DOUBLE QUEEN 350 SF KING 350 SF QUEEN 350 SF 450 SF ROOM 350 SF SUITE B 700 SF CANOPY KITCHEN 800 W.C. 450 SF KPF UM DETROIT CENTER FOR INNOVATION 11 WEST 42ND STREET, NY, NY 10036 MASTER SCALE:
1BD:
for transforming an existing building
addition
a hotel building. Existing Moose Lodge of Detroit building, housing F+B and event programming. Building addition with hotel keys to maximize space efficiency.
+
into
ōM District / Office + Residential
Role: Principals:
Client: Status: Junior
Technical Designer
Richard Nemeth + Bruce Fisher Hines
On-Hold
Project Relevance:
• Refined Ground Plane Strategy across the four-building development, in accordance with city zoning guidelines. Constraints ranged from stringent local zoning code, a sloped superblock site, and programmatic goals of including a grocer with a connected basement under the development.
• Planned the basement strategy for partial and full-phase buildout, aligning to city and client parking demands while maximizing excavation and use efficiency
• Managed the BIM documentation of the two office buildings creating families and developing details to the appropriate phase level
• Led the city entitlements process, working with the AOR to provide necessary documentation
• Produced pricing, SD, and DD drawing sets

14 14 2023/24 Work Sample H
Office
Public Space + Terracing Diagram Phase
1B / T3
Phase 1B / T1 Office
Phase 1A / R1 Resi
Phase 1A / R2 Resi
Phase 2 / T2 Office
Phase 2 / T4 Office



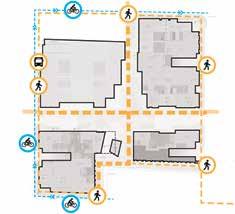
2023/24 Work Sample All images and drawings are the property of KPF. 15 15
Full Phase Build-Out Ground Floor Plan
Lobby
User
Connection
Interior Town Square Diagram
Access Diagram
Access +
Diagram
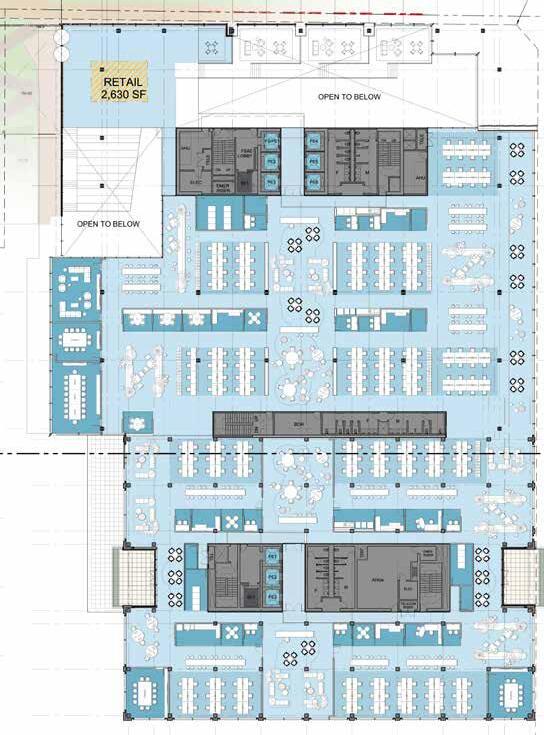
16 16 2023/24 Work Sample Lobby + Amenity Below Testfit Metrics 36,970 6 6 2.8% 6 6 204 2 211 97.2% 79 175.2
Single tenant test fit of the L2 Superplate level at the podium level of the two towers above.



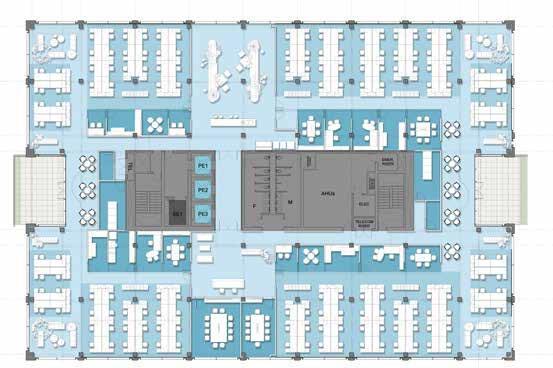
2023/24 Work Sample All images and drawings are the property of KPF. 17 17
45’ 35’ 20’ 45’ 43’ 20’
Testfit Metrics
Testfit Metrics
Single tenant test fit of the T1 Tower typical floor.
Single tenant test fit of the T3 Timber building typical floor.
Typical wall details for the timber office building, T3.
Professional rendering of the T3 timber office building and T1 steel and concrete tower.

18 18 2023/24 Work Sample
T2-11 0'-7 1/4"0'-5" T2-H 0'-4" EDGE OF SLAB VISION GLASS ALUMINUM TRIM WOOD-LOOK PANEL 0'-8" 2'-0 1/4" 0'-8" 0'-3" 0'-6" 0'-7 1/4" 0'-4" 0'-1" 0'-1 1/4" 22007 PROJECT DRAWING REVISIONS 30 1 EXTERIOR DETAILS SCALE: 1 1/2" = 1'-0" 1 T2 WT-1 TYPICAL PLAN DETAIL SCALE:1 1/2" = 1'-0" 2 T2 WT-1 TYP SPLIT MULLION VISION GLASS NO.DATE T2 LEVEL 06 TOS 218'-0" ALUMINUM TRIM STACK JOINT WOOD-LOOK PANEL ALUMINUM TRIM SURFACE-MOUNTED SHADE POCKET 1'-6" VISION GLASS SILL TRIM 1'-3" T2-H 0'-5" SMOKE SEAL + FIRE STOP SEALED METAL BACKPAN STRUCTURAL DIAPHRAGM AWB PANEL T2 22007 PROJECT NO. DRAWING TITLE REVISIONS DRAWING NUMBER FOUNDATION & GARAGE PERMIT 30 JUNE 23 1 DA6.320 EXTERIOR WALL DETAILSSECTION SCALE: 1 1/2" = 1'-0" 1 T2 WT-1 TYPICAL SECTION DETAIL SCALE: 1 1/2" = 1'-0" 2 T2 TYPICAL PARAPET SECTION DETAIL NO.DATE ISSUE T2-11 0'-7 1/4"0'-5" T2-H 0'-4" EDGE OF SLAB VISION GLASS ALUMINUM TRIM WOOD-LOOK PANEL 0'-8" 2'-0 1/4" 0'-8" 0'-3" 0'-6" 0'-7 1/4" 0'-4" 0'-1" 0'-1 1/4" T2 22007 PROJECT NO. DRAWING TITLE REVISIONS DRAWING NUMBER FOUNDATION & GARAGE PERMIT 30 JUNE 23 1 DA6.301 EXTERIOR WALL DETAILS -PLAN SCALE: 1 1/2" = 1'-0" 1 T2 WT-1 TYPICAL PLAN DETAIL SCALE:1 1/2" = 1'-0" 2 T2 WT-1 TYP SPLIT MULLION NO.DATE ISSUE T2 LEVEL 06 TOS 218'-0" ALUMINUM TRIM STACK JOINT WOOD-LOOK PANEL ALUMINUM TRIM SURFACE-MOUNTED SHADE POCKET 1'-6" VISION GLASS SILL TRIM 1'-3" T2-H 0'-5" SMOKE SEAL + FIRE STOP SEALED METAL BACKPAN STRUCTURAL DIAPHRAGM AWB PANEL T2 22007 PROJECT NO. DRAWING TITLE REVISIONS DRAWING NUMBER FOUNDATION & GARAGE PERMIT 30 JUNE 23 1 DA6.320 EXTERIOR WALL DETAILSSECTION SCALE: 1 1/2" = 1'-0" 1 T2 WT-1 TYPICAL SECTION DETAIL SCALE: 1 1/2" = 1'-0" 2 T2 TYPICAL PARAPET SECTION DETAIL NO.DATE ISSUE
Professional rendering of the timber T3 office building from the street.

2023/24 Work Sample All images and drawings are the property of KPF. 19 19
T1-2.2 SILL TRIM BELOW EDGE OF SLAB EDGE OF FIN BELOW VISION GLASS 9" 1'0"1"4"4" 0' - 3" 0' 9" 1'1" 0' 4"0' 4" 4" COLUMN CLADDING T1 22007 PROJECT NO. DRAWING TITLE REVISIONS DRAWING NUMBER 50% DESIGN DEVELOPMENT 12 MAY 23 1 DESIGN DEVELOPMENT 11 AUG 23 2 DA6.301 EXTERIOR WALL DETAILS -PLAN SCALE: 1 1/2" = 1'-0" 1 T1-WT-1 TYP. PLAN DETAIL SCALE: 1 1/2" = 1'-0" 2 T1-WT-1 TYP, PLAN CORNER AL-1 AL-1 NO.DATE ISSUE T1 LEVEL 13 TOS 320' -6" T1-B T1-A VERTICAL FIN BEYOND VERTICAL FIN MOUNT PLATE SHADOW BOX & SEALED ANGLED, ALUM. BACKPAN STACK JOINT SILL TRIM HEAD MULLION W/ MINIMAL JOINT AT GLASS BREAK. PRICING ALTERNATE: PROVIDE KISS MULLION AND UNBROKEN GLASS SPAN FOR 5' PANEL UNIT WIDTH VISION GLASS VISION GLASS HORZONTAL FIN, MOUNTED TO VERTICAL FACE OF FIN BEYOND 1'3" 4'2" 1'6" 1'8 3/4" T1 22007 PROJECT NO. DRAWING TITLE REVISIONS DRAWING Waste 50% 12 MAY 23 1 DESIGN 11 AUG 23 2 DA6.320 EXTERIOR DETAILS SECTION SCALE: 1 1/2" = 1'-0" 1 T1 WT-1 TYP. SECTION DETAIL NO.DATE T1-2.2 SILL TRIM BELOW EDGE OF SLAB EDGE OF FIN BELOW VISION GLASS 9" 1'0"1"4"4" 0' - 3" 0' 9" 1' 1" 0' 4"0' 4" 4" COLUMN CLADDING T1 22007 PROJECT NO. DRAWING TITLE REVISIONS DRAWING NUMBER 50% DESIGN DEVELOPMENT 12 MAY 23 1 DESIGN DEVELOPMENT 11 AUG 23 2 DA6.301 EXTERIOR WALL DETAILS -PLAN SCALE: 1 1/2" = 1'-0" 1 T1-WT-1 TYP. PLAN DETAIL SCALE: 1 1/2" = 1'-0" 2 T1-WT-1 TYP, PLAN CORNER AL-1 AL-1 NO.DATE ISSUE T1 LEVEL 13 TOS 320' -6" T1-B T1-A VERTICAL FIN BEYOND VERTICAL FIN MOUNT PLATE SHADOW BOX & SEALED ANGLED, ALUM. BACKPAN STACK JOINT SILL TRIM HEAD MULLION W/ MINIMAL JOINT AT GLASS BREAK. PRICING ALTERNATE: PROVIDE KISS MULLION AND UNBROKEN GLASS SPAN FOR 5' PANEL UNIT WIDTH VISION GLASS VISION GLASS HORZONTAL FIN, MOUNTED TO VERTICAL FACE OF FIN BEYOND 1'3" 4'2" 1' 6" 1'8 3/4" T1 22007 PROJECT NO. DRAWING TITLE REVISIONS DRAWING 50% 12 MAY 23 1 DESIGN 11 AUG 23 2 DA6.320 EXTERIOR DETAILS SECTION SCALE: 1 1/2" = 1'-0" 1 T1 WT-1 TYP. SECTION DETAIL NO.DATE Typical wall details for the concrete + steel office tower.
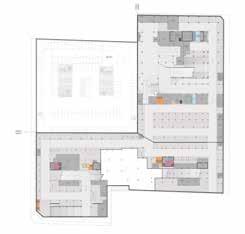
Baseline SD Parking


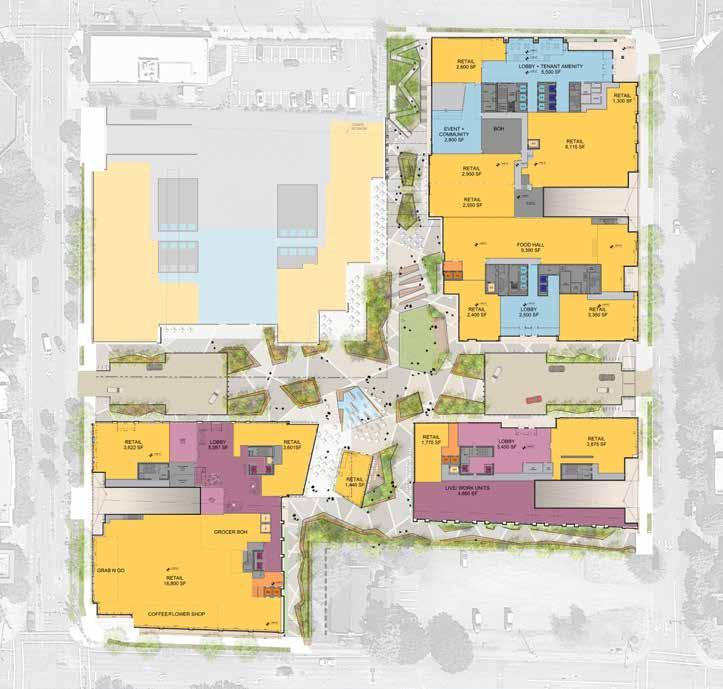
20 20 2023/24 Work Sample
Ph. 1A Ph. 1A Ph. 1 Ph. 1B Ph. 1B Ph. 2 Ph. 2 Ph. 2 R1 Drop-Off Included / R2 Interim vs. Both Drop-Offs Accommodated Adtl area built phase 1 +138' +142' +136' +138' +136' +138' +140' +141' +138' +144' +140' +142' +158' +160' +144' +144' +142' +143' +144' +156' +145' +145' +148' +144' +144' +145' Presentation diagram outlining the varying grade changes across the proposed development to jumpstart basement section studies. Process
diagrams to communicate clearly the range and progression of study to the client.
ADA spots for Retail + Resi on B1.

Retail + Grocer 131 Spaces
B1
Current Retail SF Total: 33,100 nsf
Target Grocer: 4 Spaces / 1,000
Target F&B (50%): 10 Spaces / 1,000
Target Retail (50%): 4 Spaces / 1,000
Target Total Spaces: 177
Drawn - 10% Spaces: 131 Spaces
Provided Ratio: 4.01 / 1,000nsf

Ph 1A



Residents turn right. Loading proceeds straight. To B1
B2
Current Unix Mix: 341 Total Units
Target Ratio: .75 Space / Unit
Target Spaces: 262 Spaces (Incl. 6 Visitor)
Drawn - 10% Spaces: 243 Spaces
Provided Ratio: .71 / Unit Resi 241 Spaces
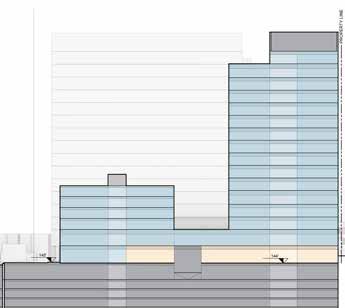
Phase 1A (2 Levels)
Resi: 203 Spaces (0.60 Ratio) Retail: 173 Spaces (5.31 Ratio) Ph 1B
Phase 1B (5 Levels) Commercial (3 Lvls): 531 Spaces (1.54 Ratio) Retail (2 Lvls): 236 Spaces (6.10 Ratio) Alternate Phase 1B (4 Levels)
2023/24 Work Sample All images and drawings are the property of KPF. 21 21 2 Lvls. 5 Lvls. 62 Spaces 174 Spaces 177 Spaces 177 Spaces 177 Spaces
Commercial (2 Lvls): 354 Spaces (1.03 Ratio) Retail (2 Lvls): 236 Spaces (6.10 Ratio)
To B2 From B2
Process presentation diagram used during SD for basement refinement after a pricing exercise came back high. Process presentation diagram used during SD for basement refinement after a pricing exercise came back high.
Protocol Please / Graduate Thesis
School: Advisor:
Year: Taubman College,
Ellie Abrons 2019
UMich
Project Relevance:
• Protocol Please aimed to investigate coding logics in its most analog forms, which are rule based systems for completing a series of steps.
• I created a series of forms that compiled preferences from a group of participants to build out a New New Urbanist fictional community. Appended to the forms were pages of footnotes, where the consequences of each decision were spelled out, should the user choose to care.
This project sought to study:
• How a computational mindset can produce novel difference without sacrificing efficiency.
• How crowdsourcing can transition authorship away from a singular “architect” to a system with a designer, user, and system participating equally.
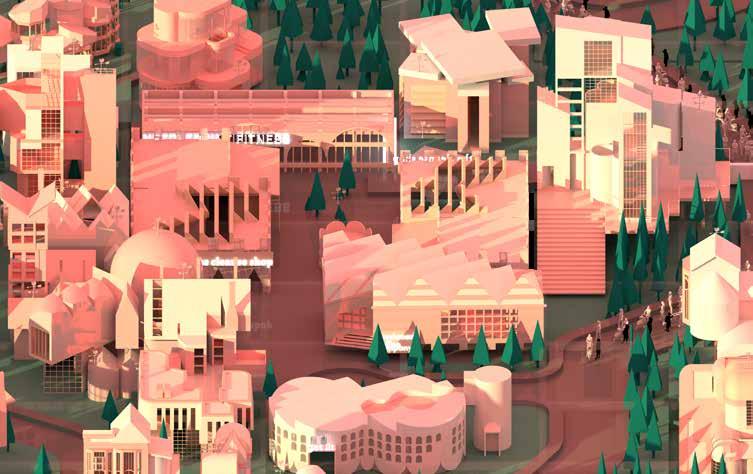
22 22 2023/24 Work Sample
A portion of the Master plan for the built out site with participants’ homes etched onto the site, located on the outskirts of Atlanta.
Filing Status: Part I House Design
Your first name and Middle Initial
Email Address:
Occupation
Keep a copy for your records.3 Alone
Not alone, filing jointly Not alone, but it’s complicated Last name
Number of Occupants39 to be expected in residence: Will you be hosting often?40
Under penalties or perjury, I hereby declare that I am filling out this form with every intention to love the end result. Should I have any questions or concerns, I will address them through the proper channels and with proper documentation and with every intention to move into this house should it actually get built because I make commitments and follow through with them.2
Form HR223 (2019) You will refer to Page 2 for making specific choices regarding style and shape of elements.
Specify numbers for the given questions.
The acceptable range is between 0-10.32
1. Number of floors5 6 1A. Split Levels7: 1B. Minimum Floor to Ceiling Height8 1C. Maximum Floor to Ceiling Height9 2. Number of Staircases10 11 12 2A. Number of Elevators13 3. Number of Bedrooms14 15 16
Number of Bathrooms17,18
Number of Dormers19 20
Number of Additional Rooms21 22
List of desired additional rooms
List percentage amount. (0-100%)38
Refer to endnotes.
Interior Partitions34
Trim35-To-Wall
Corner Detailing36 (Refer to Question 26)
Check Ornament Style Package37 (Choose one. You may refer to Appendix NC.)
Select one.
Available partis30:
This section determines the spatial arrangement to be deployed in your home.
Use this space below for any additional notes you might wish to provide:
Check Shape of Bathroom (Select all that may apply)
Answer following questions with (Y/N).
Please note that each options comes with requirements and stipulations. You may not be eligible for each option. Refer to endnotes for more information.
2023/24 Work Sample All images and drawings are the property of KPF. 23 23
Inset Inset Fillet Offset Offset Chamfer
Page 1
Zoning
Your signature1 Date
one box
the following questions.
Check
for
NeoColonial NeoVictorian Square Circle Triangle NeoMo NeoPaleo Noodle Bar Square Confetti Necklace Cross NeoPomo Allowable23 1A. 1B. 1C. Non-allowable24 Residential Residential / Commercial Live / Work4 Co-Working Co-Living Form Time
H-WOMB No.02304-679J H-WOMB No.02304-679J 2019 Hello
LaLiLo Land Trust HR223 Hello World© Individual
Sign
Plan Partis31 19
started:
World© | serenbe |
Home Form
Here
8.
9.
10.
11.
Construction 12.
13. Flex
14.
15.
16.
17.
18. Garden 19.
20.
21.
22.
23.
24. Swimming Pool 24. Windows 25. Doors 26. Corner Detailing 1. 2. 2A. 3. 4. 5. 6. 7. 8. 9. 10. 11. 12. 13. 14. 15. 16. 17. 18. 19. 20. 21. 22. 23. 24. Participants filled
series of forms in the color theme of the 2019 Pantone Color of the Year, Living Coral, also one of the available paint options to choose from for your final house.
4.
5.
6.
7. Window-To-Wall33
Wood Frame
Roof Overhang25
Space26
Hallways27
Enfilade28
Fireplaces
Sauna29
Greenhouse
Balcony
Porch
Covered Porch
Foyer
out a
Form HR22343 (2019)
Select all that apply to you. If you choose more than one, please rank.42
Type of Popular Roof Shapes41
Part I Commercial Entity Design
The roof is integral to the expression of a home. What does your roof say about you?
There are more in Appendix R.
Keep a copy for your records.4
Sign Here Desired Program
Under penalties or perjury, I hereby declare that I am filling out this form with every intention to love the end result. Should I have any questions or concerns, I will address them through the proper channels and with proper documentation and with every intention to move into this house should it actually get built because I make commitments and follow through with them.
Select all that apply to you. You may skip this section if you specified no dormers previously.
You may blend 2 programs together.33 If you choose other, you get 1.
For this section, please choose all of the dormers that you would like to see attached onto the roof of your house. Hello World must stipulate that dormers are sensitive aesthetic devices and you might risk violating the standards and conditions clause of Hello World. Dormers should be used sparingly and with severe restraint.
Type of Popular Dormers
Other program, if not listed above16: Check Shape of Bathroom17 (Select all that may apply)
Answer following questions with (Y/N). Please note that each options comes with requirements and stipulations. You may not be eligible for each option. Refer to endnotes for more information21
1. Is your roof space occupiable?7
2. Do you want skylights?8
3. Is there an awning9 on your facade? 4. Do you want an atrium?10
For this section, please choose the windows that you wish to see on your structure. Available to you is the choice of however many options, but Hello World will caution the user that selecting too many window types may yield a design that hearkens to the gauche or gaudy.44 Presented here are the six most popular options of windows in our roster, options which account for a range of sustainable or aesthetic interests. Specific window change is contingent on ornament package.
Select all that apply to you.
5. Is your store11 set back from property line?12
Type of Popular Windows
6. Do you want a drop ceiling?13
7. Is your structure column bearing14?
Facade5 Options6 Window Options
This section is to choose type of windows. Select as many as you wish. Window-to-Wall Percentage42:
Check to allow some windows to be turned into skylights at technician’s discretion.
also includes your choice for roof silhouette.
Factor43:
II
Check to entrust placement of windows to Hello Word technician.46
dominant color for facade materials
For this section, please choose the type of staircase that you would like. Presented here are six options. There are more in Appendix S. The scale of the staircase is dependent on the scale of the house as a whole. It has minimum dimensions so as to meet fire code and general livability. As the size of your house increases, so too will the dimensions of the staircase.
Select all that apply to you.45
Type of Popular Staircases. There are more options in Appendix S.
a copy for your records.
With each house built on with Hello World protocol and on Hello World property, we will also install weather vanes and blueberry bushes on the lot. Hello World is committed to maintaining a sense of old world quaintness that American domesticity fostered so well. We pair the weather vanes with blueberry bushes, which is the glue that binds the community together.
dominant color for roof materials. If you would like a complementary color to your facade, please leave this blank. Scale factor of materials
24 24 2023/24 Work Sample Check desired
Where x < 1 Where x > 1 Where x = 0-360 degrees Rotation factor of materials
Page 1 Last name
Occupation
roof material option.
Part
Your first name and Middle Initial
Your signature3 Date
Square18 One Story Circle19 Two Stories Triangle20 Bakery Food Market Juice Bar36 General Store Shoeshine Restaurant Gym35 Bar Pharmacy Bookstore Cafe34 Yoga Studio Nightclub37 Clinic Meadery38 Butcher Boutique39 Art Studio Seamstress40 Speakeasy Wine Shop Salon Ice Cream Parlor Brewery Office Form Time started: H-WOMB No.02304-679J H-WOMB No.02304-679J 2019 Hello World©1 | serenbe2 | LaLiLo Land Trust C-390 Hello World© Commercial Form
19
8. Do you want interiors to be gridded15? 1. 2. 3. 4. 5. 6. 7. 8. Check desired facade material. This section is to choose the facade44 shape of your commercial entity.
may
many
you
This section
You
select as
as
wish45
Specify
Brick Living coral22 Ultraviolet
Rose Quartz25 Marsala26 Radiant Orchid Emerald Wood siding27 Marble41 Concrete28 Metal siding29 Stucco Material Specifications32 Tile Aluminum Arch Windows Rect. Windows Strip Curtain Grid Shingles Green Roof30 Same as facade Specify
Living coral Ultraviolet Greenery Serenity Rose Quartz Marsala Radiant Orchid Emerald Material
Material scales upward Scale factor31:
Page 2
Rotation
Greenery23 Serenity24
scales downward
Rotation factor:
Your signature47 Date
Keep
Gable Clearstory Flat Saltbox Curtain Wall French Door Bay Strip Factory Louver A-Frame Gable & Valley Mansard flare Barrel Butterfly Bonnett H-WOMB No.02304-679J 2019 Sign Here48 Roof Options Dormer Options Window Options Staircase Options Opposite Page: 4 homes, presented as models displayed in a trade show, to illustrate the varied outcomes of choosing competing decisions. Above: Additional pages of the form completed by participants.




2023/24 Work Sample All images and drawings are the property of KPF. 25 25
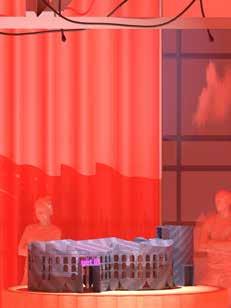





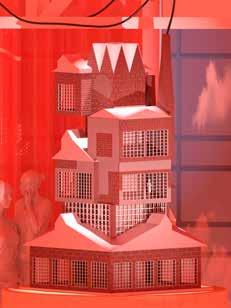


26 26 2023/24 Work Sample
Completed homes and commercial spaces were presented as models in a convention show space.




2023/24 Work Sample All images and drawings are the property of KPF. 27 27
Opposite Page: Additional homes designed by participants.
Above: The completed Master Plan with all participants’ homes and businesses assembled together.
Jordan Laurila jclaurila@aol.com (678) 357-3501



















































