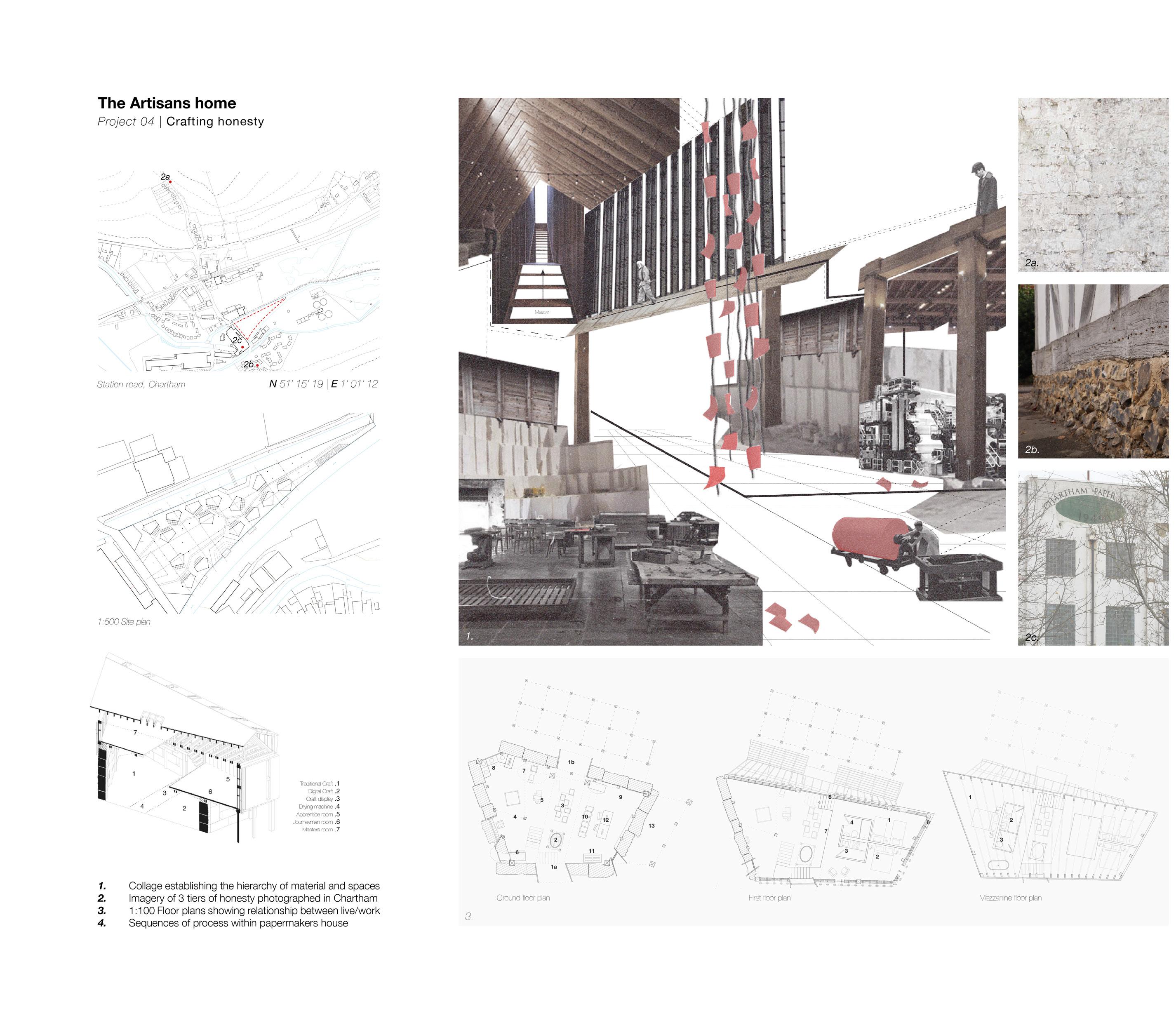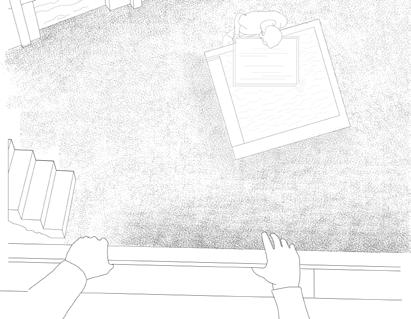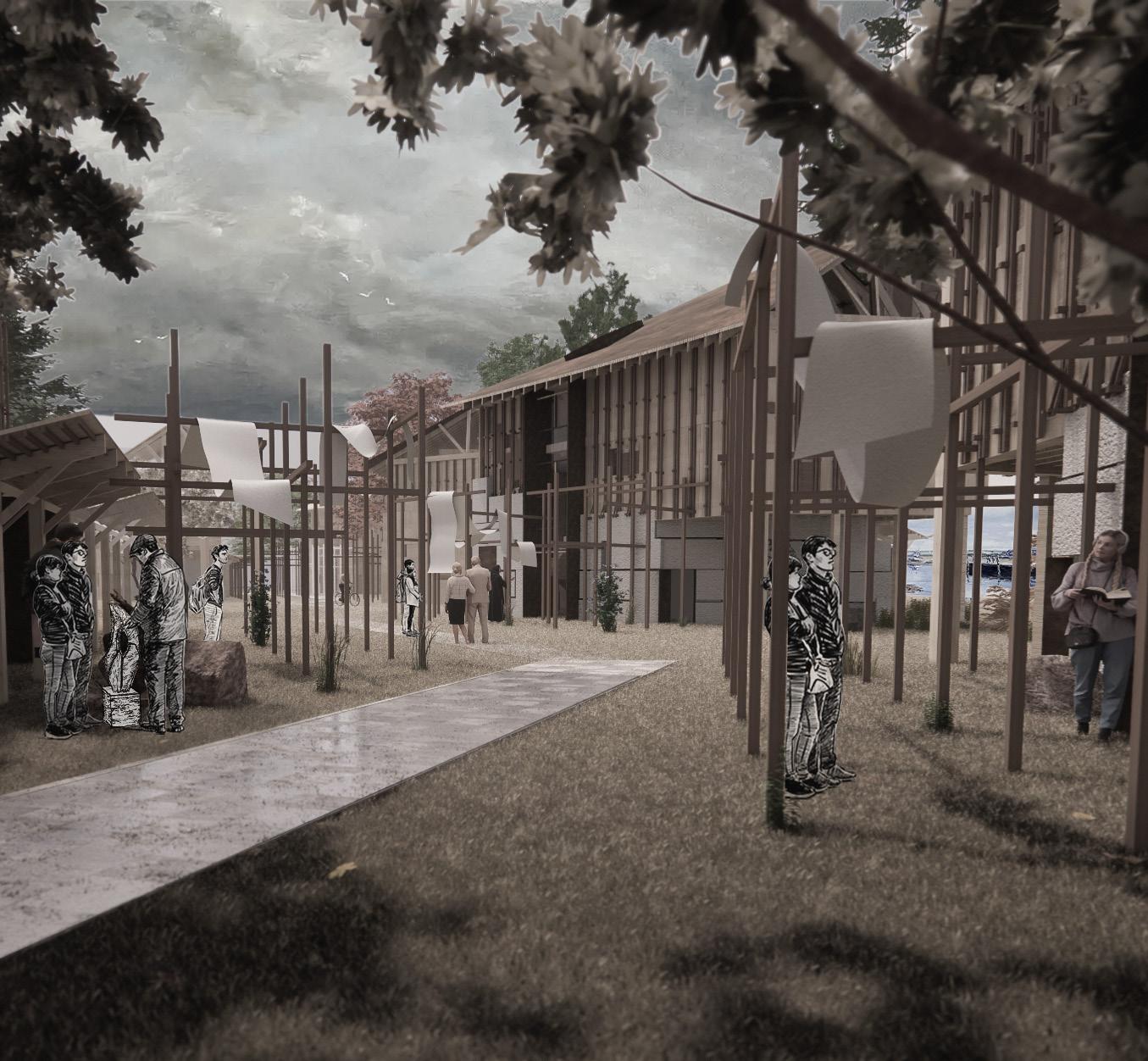
3 minute read
Contents
References:
Amin Taha [Groupwork]
Advertisement
Amin@groupwork.uk.com +44 7725086244
Alex Cotterill [Groupwork]
Alex@groupwork.uk.com +44 7986869475
Rhys Jones [Jestico+Whiles]
Rhys.jones@Jesticowhiles.com +44 7967598658
Awards:
RIBA president bronze medal nominee (2021)
Royal Academy exhibiton (2022)
Featured in Dezeen magazine (2021)
Featured on RIBA and RIBA education social media (2021)
Awarded 100% for 2nd year design project (2020)
Awarded 100% for 2nd year Technical design (2020)
UCA internal drawing prize (2020)
London School Of Stone Masonry
Project | 06
Abstract
A satellite stone masonry school that serves london in future construction, whilst simultaneously paying homage to the last creative out-priced by post olympic regeneration developers in Hackney wick (Stonemasons yard). The project questions the current use of stone by reimagining time old techniques, and marrying them with new technology, to form a contemporary language for ‘The new Stone Age’ - Londons next normal.
Today, 71% of quarried stone becomes waste during extraction and shaping. This proposal looks to rethink this process by using 100% of extracted stone through four departments of construction within the school: Traditional, Digital, Restoration and Revolution.
The underlying narrative of the project is one of enlightenment, from public to apprentice to master. Using allegory expressed through details and material interfaces, earning the right to experience the building in its many forms. The details are designed to tell a story of learning - of material, of structure, of craft and of tectonics. The essence behind the journey to enlightenment is an allegory of my own as a student of architecture.
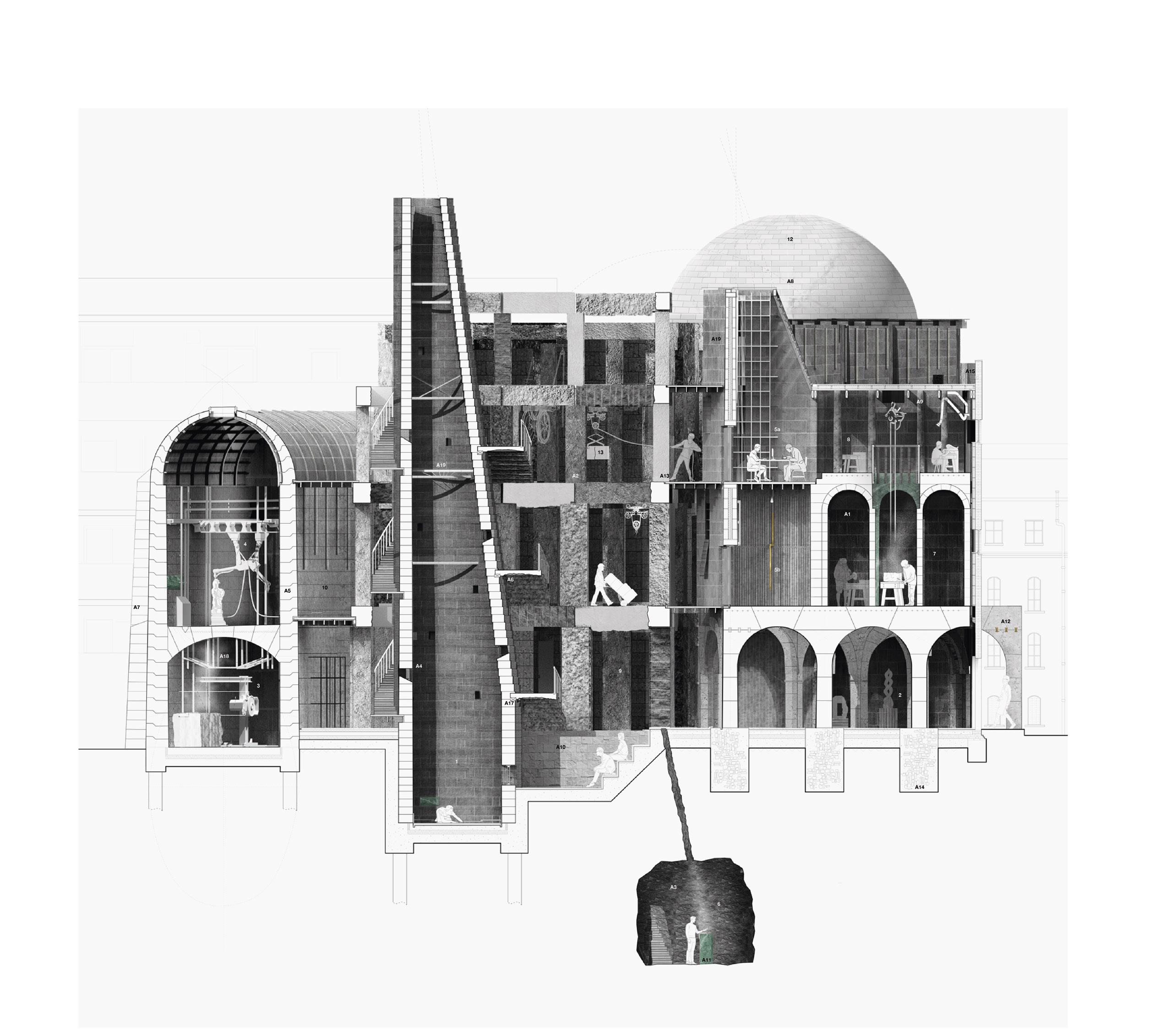
London School Of Stone Masonry
Project 06 | Massing and form finding
1. Collage of forgotten local craftspaces within hackney wick
2. Forming a contemporary language of stone from past
3. Early massing models - conversation with the material
4. 5x5m Stereotomy floor to calculate cutting geometry
5. Hand carved refined stone forms derived from stereotomy
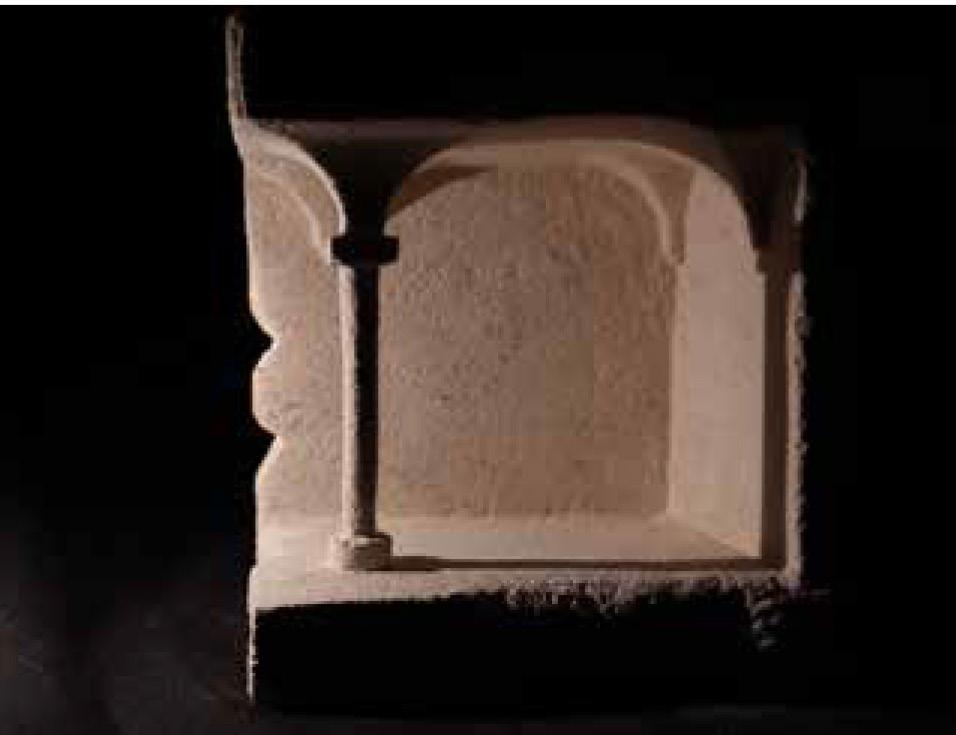
LONDON SCHOOL OF STONE MASONRY Project 06 | Hierarchy and sequencing
1. Floorplans expressing shift in axis to relate to its user
2. Longitudinal section expressing hierarchy of inhabitants
3. Close section of traditional masons enlightenment dome
4. Close section of seminar courtyards overlooked by inhabitants
5. Close section of digital dome space guided by light
London School Of Stone Masonry
Project 06 | Choreographing haptic experiences
1. Stereotomy chamber casting light onto plaster etchings
2. Perspectives illustrating the journey to enlightenment
3. Axo of digital choreography department carving stone
4. Axo of stereotomy chamber and seminar courtyard
5. Axo of digital master mason overlooked by students
Abstract
Canterbury cathedral has required many phases of restoration since it’s construction in 1070, one of the largest of these being the 8 year long restoration programme currently being undertaken today. These restoration phases are only going to become longer and more frequent as the Grade listed cathedral continues to age.
‘The outpost’ proposes a series of semi-enclosed shelters that sit sympathetically along the Roman built canterbury walls surrounding the cathedral. In phases of restoration these empty outposts become inhabited by masons serving the restoration, providing them with a prime location to access the cathedral.
As the individual masons inhabit each outpost they become unique to their user using timber stereotomy as a substructure to aid their movement and activities within the outpost, eventually leading to a entirely bespoke shelter crafted to the minute details of the users anatomy, resulting in the user himself fiting within an existing structure stereotomically calculated in the same way a restored piece of stone must sit amongst an existing structure.
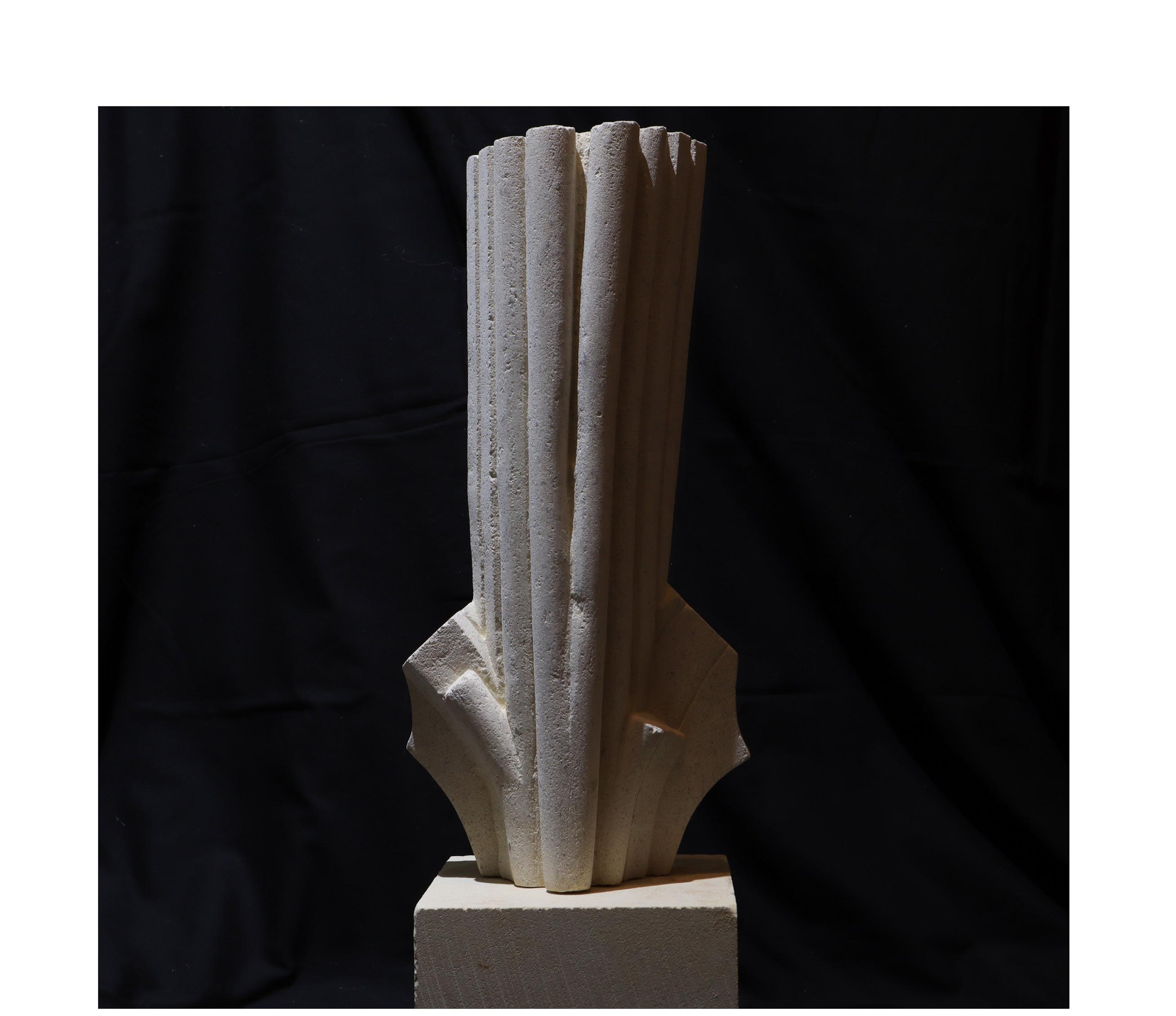
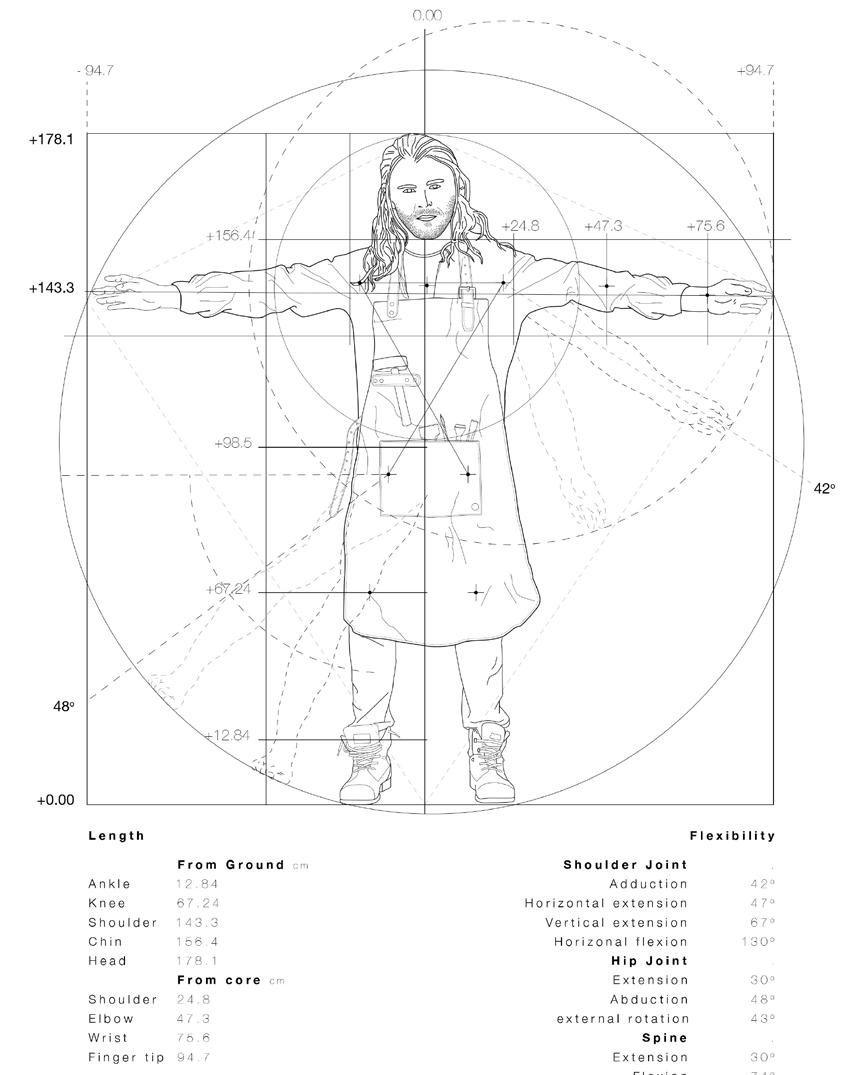
The Outpost Project 05
The mason becomes stereotomy
1. 1:5 detailed section expressing bespoke inhabitation
2. Taxonomy of masons equipment and spot heights
3. 1:10 Plan view through inhabited living space
4. 1:10 Section through inhabited outpost on wall
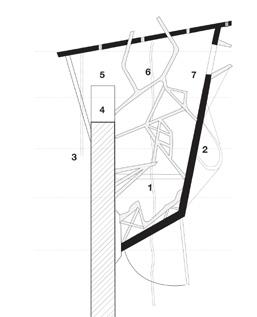
Abstract
Chartham has an ornate sense of honesty innevitably felt when experienced first hand. Honesty through nature, honesty through structure and honesty through local community - in the form of a papermakers factory and its workers at the heart of the villages historical success.
A community of local artisans live and work together continuing to maintain these 3 tiers of embedded honest culture, Whilst simultaneously introducing a new educational system, marking the beginning of a new artisan. An artisan that is neither traditional nor digital, but the result of a combination of the two, obtained through living and working with a local master and in-turn providing a sustainable future for the culture of chartham village.

