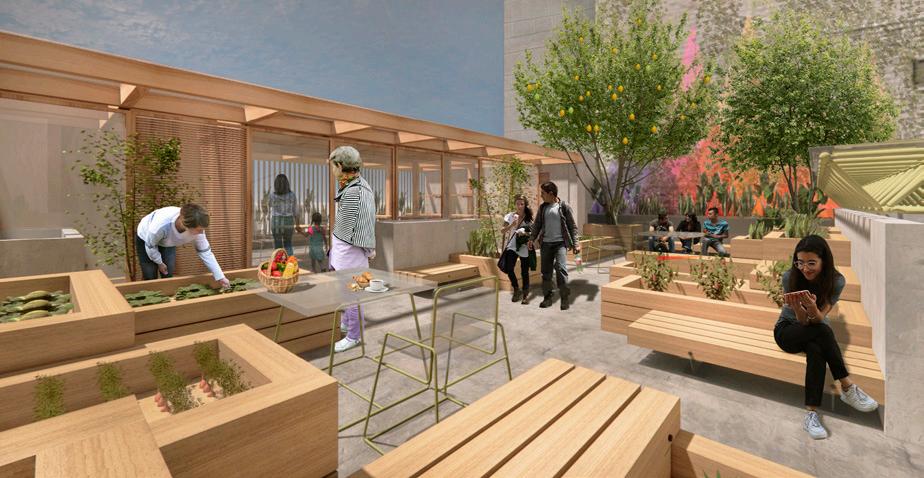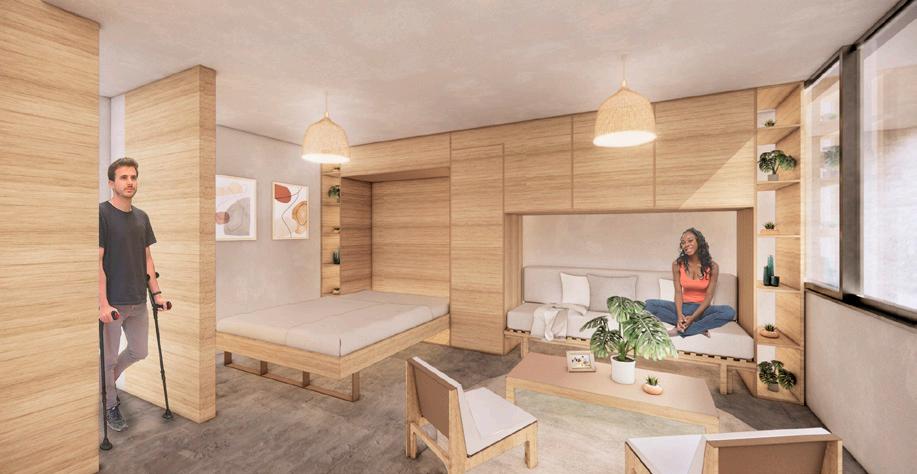

portfolio.
2024 selected works |
resume
architectural design
boarding house for young workers [collective social housing]
«la viña» sustainable residential house [sustainable design]
«casa cevallos» live in community [recycling of buildings for social housing]
conceptual design
sports pavilion «universidad central» [conceptual design of infrastructures]
urban and architectural design
re-constructing frankfurt am main [Enhancement of Architectural Heritage]
00 RESUME
06.2023 - present
josé antonio rosales amaya (26 y.o.)
architect B.Sc.
quito, ecuador
(+593) 98 399 7674
josea.rosales@icloud.com

• PROFESSIONAL
EXPERIENCES
architect
comptroller general of the state
07.2022 - present
freelance architect
Independent Architectural design and construction
03.2020 - present
senior consultant
PAKTA foundation for lgbtiq+ rights
05.2023
10.2022 - 02.2023
09.2018 - 09.2019
junior architect
bauden architects - independent architectural studio
junior architect
RAMA Estudio - independent architectural studio
deputy coordinator
integral social workshop of architecture for the city - UCE
• EDUCATIONAL EXPERIENCES
politecnico di milano | milan, italy
starting in 09.2024 M.Sc. programe in architecture and urban design
07.2024
korea international cooperation agency (KOICA) | seoul, Korea
course: capacity improvement in smart city development for guayaquil, ec
2015 - 2022
central university of ecuador | quito, ecuador
architect B Sc | merit-based scholarship for academic performance
2019 - 2020
02.2019
politecnico di milano | milan, italy
student exchange during the 9th semester
national autonomus university of méxico (UNAM) | cdmx, méxico
workshop of architectural design, landscape, and graphic representation
• LANGUAGES
spanish
native english B2
italian B2
• SKILLS autocad | archicad | sketchup
CAD - BIM
Rendering twinmotion | Vray
Adobe photoshop | indesign | ilustrador
GIS qgis | archgis


WORKERS
LOCATION: Quito - Ecuador • YEAR: 2022 BOARDING HOUSE FOR YOUNG
01 BOARDING HOUSE FOR YOUNG WORKERS
A CRITICAL ALTERNATIVE TO THE LOGICS OF CONTEMPORARY
main thematic: collective social housing | architectural design
location: quito - ecuador
course/year: thesis project, 2022
professor: marco salazar, arch. M.Sc.
related themes: sustainable design • preservation • recycle and reuse of buildings
the exploration challenges in this project were identified through an examination of the impact of capitalist ideology on architectural housing production and its effects on the urban dynamics and development of Quito city. The uncontrolled and unplanned proliferation of real estate and property speculation, primarily focused on meeting the needs of the nuclear family model, has heightened social inequalities, displacing individuals with limited resources to underdeveloped infrastructural areas in the city, exacerbating various issues.
the proposal focuses on developing an alternative to the real estate model, aiming to address different intentions, serve distinct user profiles, and fulfill diverse needs. Therefore, the concept revolves around designing a boarding house for young workers located in the heart of the city center, providing medium-density housing infrastructure economically accessible to the public.
the strategy involves recycling and repurposing a disused building, a renowned educational structure in the city, adapting it to serve a new purpose as housing. Additionally, a new building is proposed, incorporating sustainable strategies, and finally, interventions in public space are carried out by removing the property boundaries, allowing public access and enabling collective activities.


re-use of existing structures
HOUSING CIRCUIT

INDIVIDUAL HOUSING UNIT MODULAR HOUSING PLANT
MAINCIRCULATION

CIRCULATION SYSTEMS 05
AGGREGATION LOGIC 04 MASS PLAN




BARANDAL DE ACERO INOXIDABLE
CERÁMICA ANTIDESLIZANTE
CAPA DE MORTERO
HORMIGÓN HA
CONSTRUCTION DETAIL
SEPARADOR
APERTURA DE VENTILACIÓN
SELLADO

SECCIÓN C


N.P.T. +11.60 m
+8.60 m
CAJA DE ELEVADOR Hormigón Visto ARAÑAS VIDRIERÍA
CONEXIÓN TIPO "GUSSET PLATE" REMACHES
N.P.T. +6.80 m
PLACA DE ANCLAJE
TUBO ESTRUCTURAL REDONDO 1/2"
ELEVADOR PEQUEÑO Movilidad Reducida
PERFIIL LAMINADO IPE 300 (300 mm x 150 mm)
SELLANTE ELASTOMÉRICO Material Elástico
MARGEN DE DILATACIÓN Junta de dilatación




LOCATION: Tumbaco - Ecuador • YEAR: 2023
02 LA VINA
SUSTAINABLE RESIDENTIAL HOUSE
main thematic: sustainable design | architectural design
location: tumbaco - ecuador
year: 2023
collaborators: RAMA estudio
related themes: interior design
“la viña” is a residential housing project to be constructed soon, located in the Tumbaco Valley (Ecuador) where climatic conditions demand specific strategies to ensure comfort for its inhabitants.
the clients are an elderly couple who decided to move from the U.S. to Ecuador to spend their retirement years. The house features hybrid spaces, capable of transforming depending on the needs of its occupants. The study and gym can be converted into rooms to accommodate their relatives and friends who visit frequently. Customized furniture plays a crucial role in transforming the spaces easily.
to implement sustainable strategies, the use of concrete has been minimized as much as possible in both the project’s structure and masonry, replaced by environmentally friendly materials such as steel and wood. The house includes green terraces, helping maintain a stable indoor temperature and reflecting the sun’s rays. These terraces also provide an environment for local flora and fauna and improve air quality. Additionally, rainwater harvesting systems are proposed for irrigation and non-potable domestic use. Finally, solar energy collectors will be installed to utilize green energy within the house, primarily for water heaters, thus contributing to the reduction of fossil fuel consumption and environmental impact mitigation.








«LIVE IN COMMUNITY »
LOCATION: AmbAto - EcuAdor • YEAR: 2023 CASA CEVALLOS
03
«CASA CEVALLOS» LIVE IN COMMUNITY
INTERNATIONAL COMPETITION FOR PROJECTS
FIRST PLACE WINNER
main thematic: recycling of buildings for social housing | architectural design location/year: ambato - ecuador, 2023
collaborators: RAMA estudio
related themes: sustainable design • preservation • collective housing
the revitalization of buildings that are unused or underutilized in the urban core of cities presents an opportunity to design a concentric, densified, sustainable, and viable city. Under this logic, this proposal promotes architecture that creates diverse habitable environments, in line with the essence of the urban center of Ambato City (Ecuador) and its historically commercial and cultural dynamics; contemporary infrastructure blended with the existing heritage elements in its surroundings. In spatial conception, the project optimizes existing resources and preserves its original structure as much as possible, complemented with new spaces using renewable materials.
the rehabilitation of the building is planned, primarily for its new use as housing, utilizing the two existing blocks and creating a new block at the rear. Sixteen apartments are designed for 45 residents, offering six adaptable typologies for each user, integrating the ground floor as an extension of public space to promote initiatives from its residents and create pedestrian access to the building.Each housing unit has been designed to meet the needs of various vulnerable groups: single mothers, elderly individuals, pregnant women, people with disabilities, victims of sexual or domestic violence. Each typology adapts to the conditions of different users through modular pieces that, via furniture, provide the necessary spaces and uses within the housing.

TYPOLOGY A
social housing HOUSING TYPOLOGIES
TYPOLOGY B
TYPOLOGY C
TYPOLOGY D
TYPOLOGY E
TYPOLOGY F


COMMON AREAS



commercial venures • urban gardens • recreational spaces
jardin de encuentro patio familiar / comunitario

hall de acceso / emprendimientos
GROUND FLOOR
PRIVATE AREAS





LOCATION: Quito - Ecuador
04 SPORTS PAVILION
«UNIVERSIDAD CENTRAL »
RESTRUCTURING PROPOSAL FOR THE SPORTS COMPLEX OF THE UNIVERSITY CAMPUS
main thematic: conceptual design of infrastructures | conceptual design
location: quito - ecuador
course/year: integral workshop of architectural design VI, 2018
professor: paúl paredes, arch. M.Sc.
the conceptual design of the sports Pavilion [multisports facility] is part of a larger urban restructuring proposal for the sports complex of the main campus of the Central University of Ecuador. It envisions a versatile covered multi-purpose space for various recreational activities.
this proposal represents an initial approach to sustainable design, exploring, from a more experimental perspective, strategies in architectural planning that could contribute to reducing resource consumption in a facility. The design concept starts with an understanding of the immediate environment of the intervention site and its conditions. Traditional construction materials with simple finishes are proposed, and the structure primarily consists of recycled steel. The predominant use of glass and the partial underground construction of the ground floor aim to maintain visual and spatial continuity within the complex. To address lighting considerations, the project is oriented to minimize light impact, with walls and windows angled to reduce direct sunlight projection. Additionally, natural airflow is integrated into the stepped roofs of the architectural structure, eliminating the need for artificial ventilation systems. This project aims to leverage the natural conditions of the environment to reduce energy consumption from mechanical systems and is tailored to fit seamlessly into its surrounding space.

sustainable MATERIALS
metal sheet + reflective coating
thermal insulator to reflect the sun’s radiant heat and control the indoor temperature
insulating glass units
thermal barrier for environmental temperature control and energy saving
recycled structural steel
recyclable and reusable nature material that reduces environmental impact sustainable STRATEGIES
recycled concrete
concrete taking from the pre-existing structure that was demolished



FRANKFURT AM MAIN CATHEDRAL


RE-CONSTRUCTING FRANKFURT AM MAIN
LOCATION: FrankFurt - germany • YEAR: 2019
05 RE-CONSTRUCTING FRANKFURT AM MAIN
URBAN AND ARCHITECTURAL INTERVENTION OF THE CITY CENTER
main thematic: enhancement of architectural heritage | arch. and urban design
location: frankfurt - germany course/year: thematic studio, 2019
professor: michele caja arch. Ph.D.
work group: gizem altan, anastasia novoseltseva, kat. pouliasi, eugenia maslenkova
related themes: conservation and preservation after World War II (1939-1945), the city of Frankfurt, Germany, like other cities in the European country, was partially demolished due to wartime attacks. Consequently, in the following years, restoration efforts were undertaken to preserve historical buildings, alongside the construction of new structures to densify the affected areas and provide infrastructure for housing, commerce, healthcare, and education, among other necessities, for the city’s inhabitants.
this project was developed with the aim of proposing both urban and architectural designs that redefine the arbitrary structure of the city created after this catastrophe. This approach is based on a typological study of traditional German houses, considering their common characteristics, functions, forms, and specific uses, as well as an analysis of the urban structure of the old city with the aim of valorizing the city’s historical memory. The downtown area has been chosen as the urban study area, delineating a series of blocks to be intervened in a master plan approach. Subsequently, specific representative blocks will be selected for architectural-scale interventions.


PROPOSED TYPOLOGIES for the new buildings






Reconfiguration of the blocks after a typological study of the existing

