
Date: 20th Feb 2022


Date: 20th Feb 2022
I, Roman Pradhan (Architect), am pleased to provide a letter of recommendation on behalf of Joseph L Chonzik. He was employed with Sustainable Organization for Innovation & Livi ng (S.O.I.L) in 2021 as an Intern Architect. S.O.I.L is an architectural firm based in Gangtok & Namchi, Sikkim, India. We are a company dedicated to bringing environmentally, economically, and socially responsible design and construction services to private and public clients in Sikkim in the northeast part of India.

During Joseph’s employment at S.O.I.L, he proved to be one of the most competent, motivated, and talented team members. He was working as an Intern, and during his tenure, he gained much-needed experience working under senior architects and experienced project managers.
Joseph was liked and respected by all his co-workers and clients. He works independently, but is also team-oriented and works collaboratively to get the job done. He remained positive and driven, even during times of stress, and was always a pleasure to be aro und.
I highly recommend Joseph, who would be an asset to your prestigious team/firm.
Sincerely,
Ar. Roman Pradhan Proprietor and Architect at S.O.I.L.soilarchitects@gmail.com
+91-9920021393
Greetings!
My name is Joseph L. Chonzik. I am an Architect from Guwahati, Assam, India, who wants to never stop learning new things, especially in the field of Architecture and Design. I would love to dive in deeper in this field and find my niche in landscape and interior designing, which I feel are two really important factors while designing a building. I also believe that a design done without improving people’s lives is a design left incomplete.

Name :
D.O.B :
Phone:
Joseph Lalnghaklien Chonzik
30 November1998
+91 94016 58598
+91 95890 00751
Address:

3C, Nirvana Enclave, Basisthapur bylane 3, Beltola, Guwahati - 781028
Assam, India
Languages:
Hmar (Native), English, Hindi, Assamese

jojochonzik@gmail.com
issuu.com/joseph_l_chonzik
www.linkedin.com/in/josephchonzik

• School of Planning and Architecture
Bhopal, Madhya Pradesh
• Don Bosco Senior Secondary School Guwahati, Assam
• Little Flower School
Guwahati, Assam
• Professional Training S.O.i.L Designs (Namchi, Sikkim)
• Part time Junior Architect Eco living, Engineering and Technology Center (Guwahati, Assam)
• Freelance Projects
(i) Sithlou’s residence
(ii) Manaloor’s residence
(iii) TCS Mess Hall design
• 3rd World Bamboo Workshop
Organized by World Bamboo Organisation
• Cross Laminated timber induction
Organized by Aakar design Consultants
• Interior design Masterclass 1 day masterclass
organized by NIID Guwahati
• Landscape design Masterclass 1 day masterclass
Organized by Kaarwan
• Shortlisted (Top 10) - UNI Wheel Opera TruckA competition by UNI
• Shortlisted (Top 25) - PATHYAKRAM The AttendanceA competition by Archmello
• Shortlisted (Top 36) - EHSAAS ANDC (Annual NASA Design Competition)A competition by NASA
• Sustainable Architecture Week Webinars Organized by Ugreen
• Archiswiped Hub
Online software modelling and rendering master classes organized by Ar. Sankash Narvekar
• Architectural Acoustics
Online course by IIT Kharagpur, NPTEL
• Drafting
• 3D Modelling
• Visualization & rendering
• Presentation
Project Details:
Type of project: Residential design
Location: Sielmat, Manipur
The Manaloor residence is a freelance project I did for my client who lives in the village of Sielmat in Manipur. The project is currently in the design development phase and is still in its early stages (design ideation started on January 2023). The site is a comparatively flat site and has no rough contours as such. The family already has an existing house, which is to be demolished to build the new one.
In this portfolio, i have shown how i came up with the design idea and how i translated those into design presentation drawings. It basically shows my design ideation process.

Starting from the site level helps you look at the bigger picture and consider more site related constraints. Below, I have shown some of the basic site analysis doodles i did to come up with a bubble diagram for zoning according to the program requirements.

3.
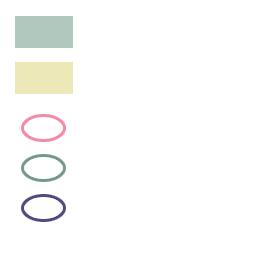
Since the residence has 2 stories, the upper level was again zoned by layering it on top of the lower level.
2. BUBBLE DIAGRAM ZONING - GROUND LEVEL

Bubbles showing the different program requirements were then layered on top of the previous diagram to show and analyse zoning and space connectivity.
Outdoors
Indoors
Public spaces
Semi public spaces
Private spaces
With respect to the site analysis done before, the site was divided into 3 main zones
FLOOR PLANS
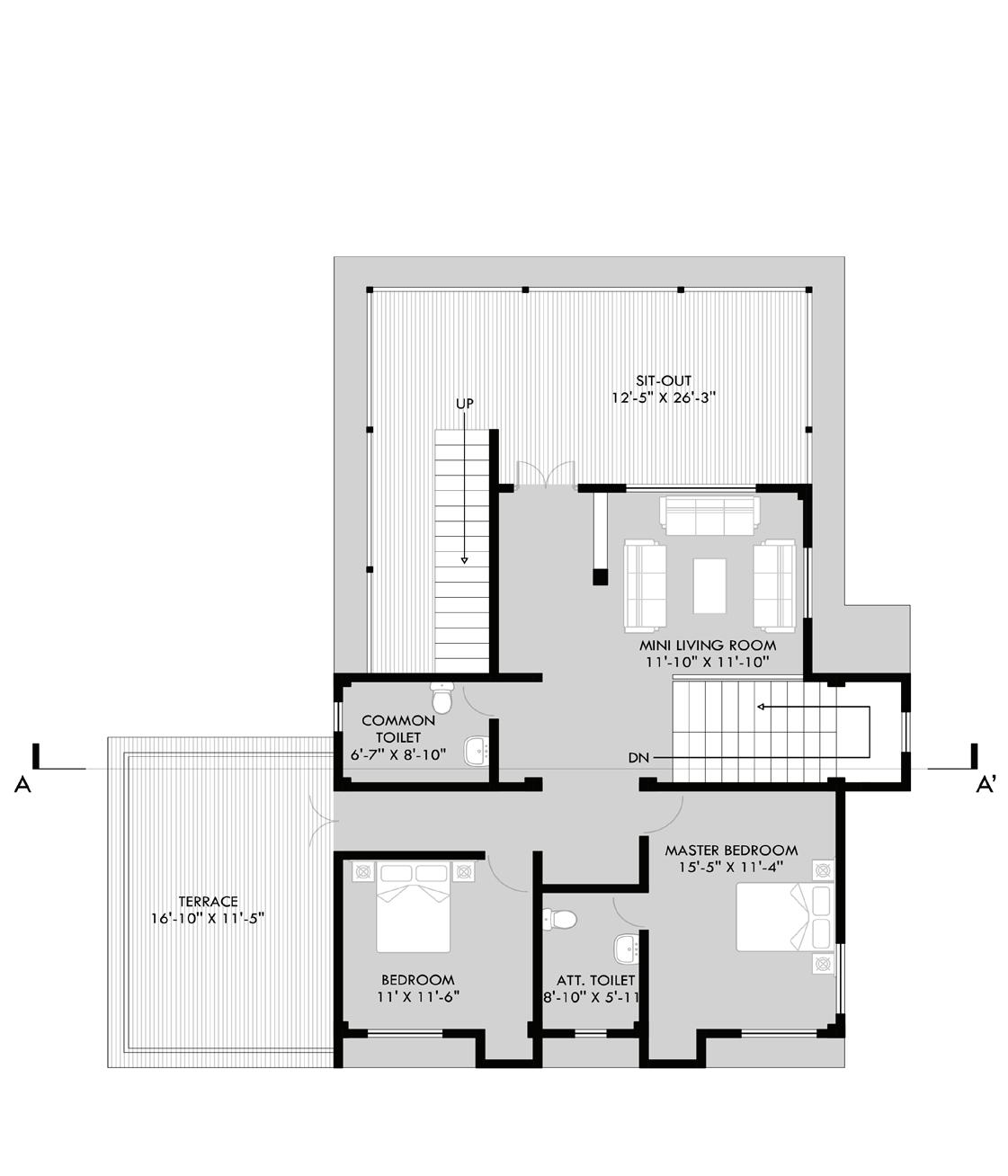

2 BHK + Garage on the Ground floor and
2 Bedrooms

SECTION AA’

 Fig. 1 : View from garden
Fig. 2 : View from front lawn
Fig. 1 : View from garden
Fig. 2 : View from front lawn
Project Details:
Type of project: Interior design
Location: Guwahati, Assam
Sithlou’s residence is also one of my freelance projects. In this project I mainly focused on the interior design aspect since it is a renovation/extension type project. The main challenge was to analyze the column placements and accordingly design the interiors for the extension.
The following pages shows the final output of the design which includes working drawings, isometric views and the interior design mood board which has been used as a part of the design ideation process.

During the initial site visit, different views from the site were taken to analyze the different preferable views possible from the already constructed building.


NORTH EASTERN SIDE VIEW
Good view of the mountains can be seen from this angle
NORTH EASTERN SIDE VIEW 2
The already constructed steel staircase faces the less preferable site. This can be used for placing non habitable spaces like the staircase and store rooms

SOUTHERN VIEW
This is the best view the site offers and since it is south facing. It can have overhangs shading a glazed facade.
ROOF
Tin roof sheets with timber trusses and Aluminium bolts
FALSE CEILING
Aluminium frames and gypsum boards (4 x 8) ft.
UPPER LEVEL
3 Bedrooms with attached bathroom each + terrace + utility room
LOWER LEVEL
Living room + Patio + TV room + Toilet + Kitchen + 1 Guest bedroom

EXISTING STRUCTURE
The site consists of an already existing G+1 structure
Fig. 3 : Exploded view - Sithlou’s residence

This mood board exhibits a minimalist + modern setting with shades of cream white, semi dark grey, wooden brown, and tropical green. This gives off a cool aura for the interiors which can subsequently provide a cooler environment in the predominantly hot Guwahati climate.
 Fig. 4 : Interior mood board for Sithlou’s residence
Fig. 4 : Interior mood board for Sithlou’s residence

 Fig. 5 : Living room
Fig. 6 : Kitchen + Dining
Fig. 5 : Living room
Fig. 6 : Kitchen + Dining
Project Details:
Type of project: School design
Location: Patna, Bihar
Pathyakram is the name we have given for the government school building we designed for the competition.
The design takes into account the built-up area as a volumetric mass and divides that mass into blocks. These blocks would further be divided into smaller blocks which would be placed within different zones in the site. The placement of the blocks creates several nooks and corners which would then act as interactive spaces and small courtyards. The result of the process will be a harmonious interaction with outdoor and indoor spaces, such that while living inside a classroom, a child does not feel claustrophobic.
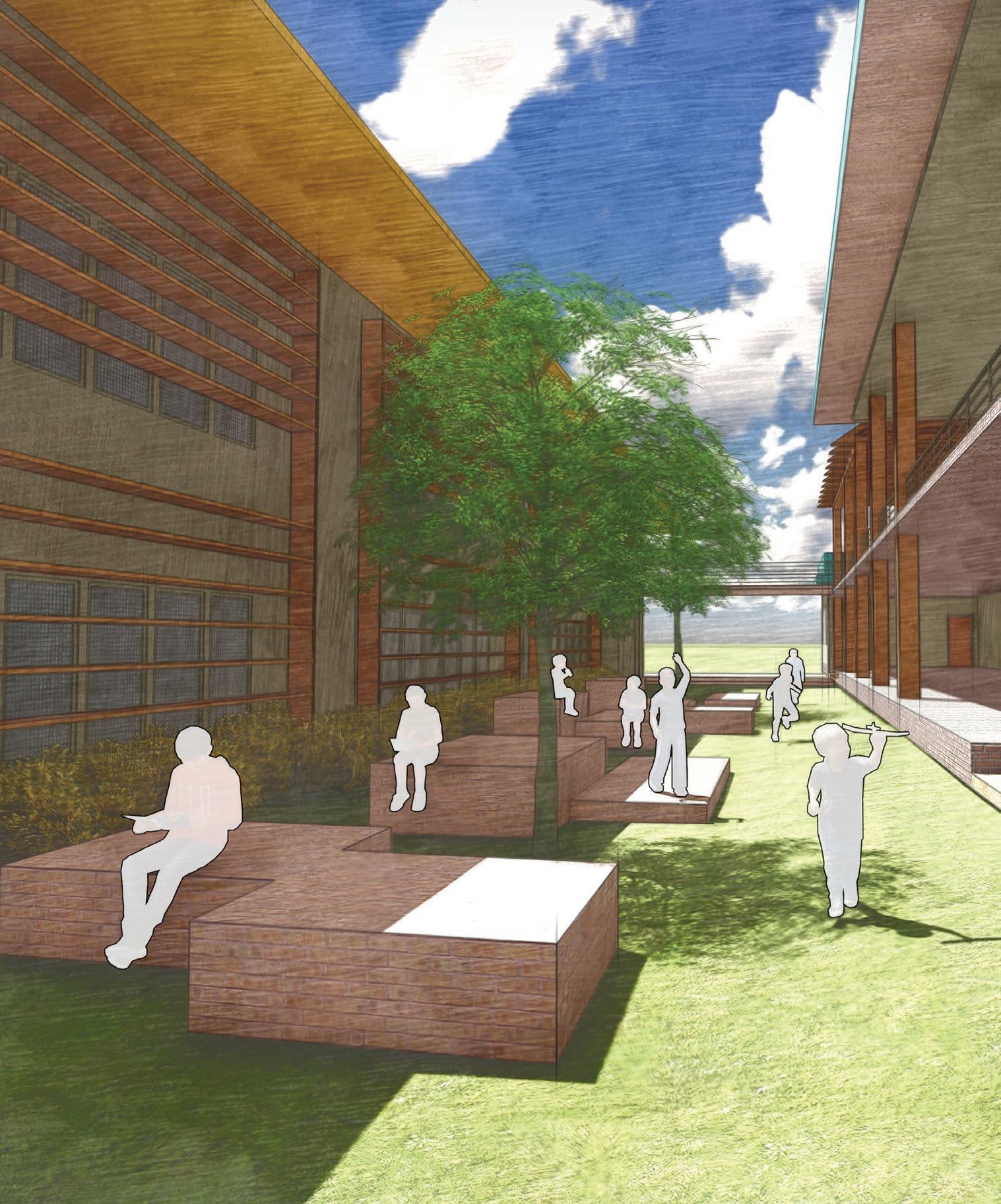
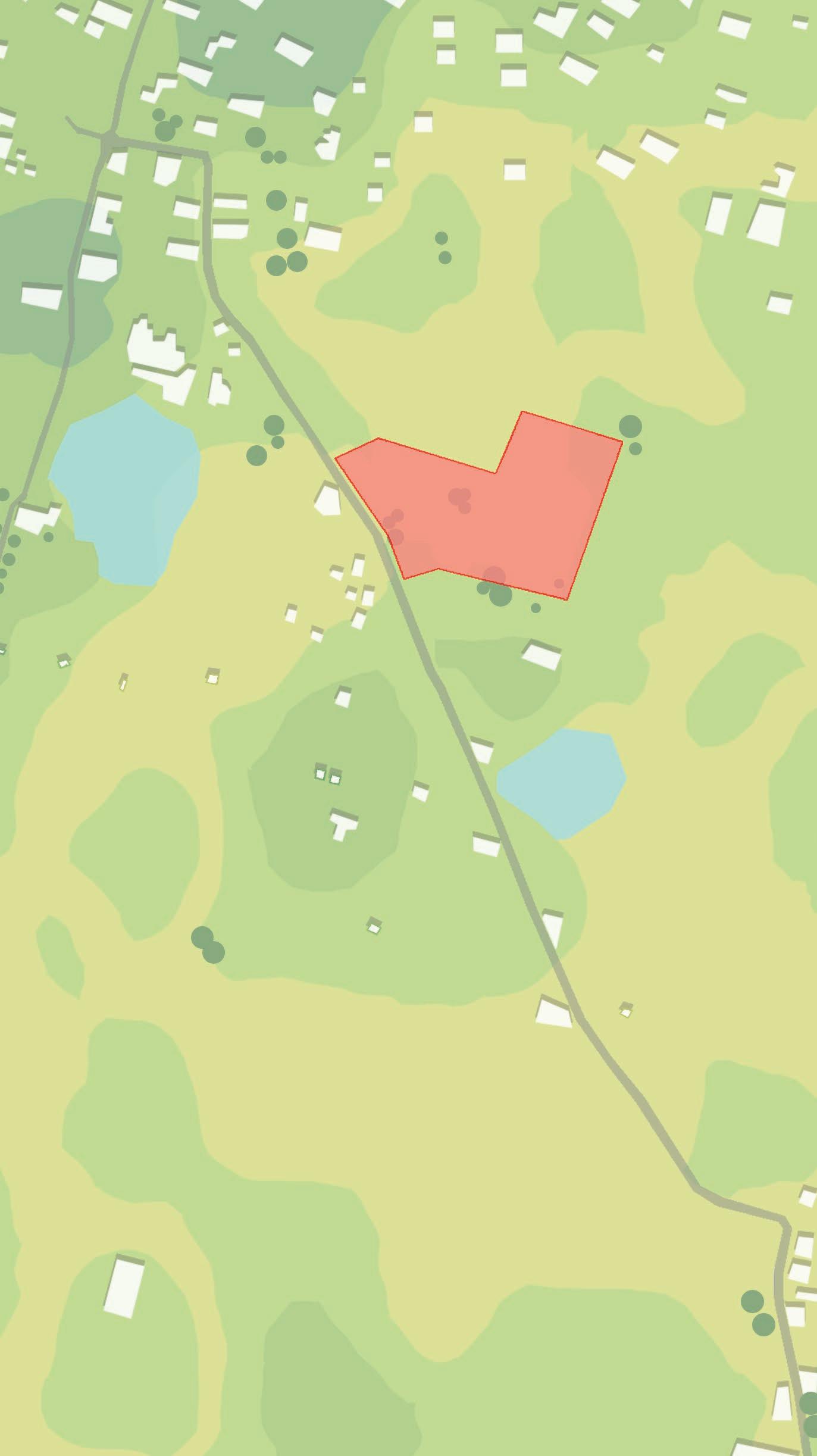

1. DIVISION
Considering the maximum built up as a mass and dividing it further into two equal masses
2. FRAGMENTATION
Fragmenting the blocks further to get multiple pockets and ‘relaxation spaces‘. Also, elongating the building towards the east west direction
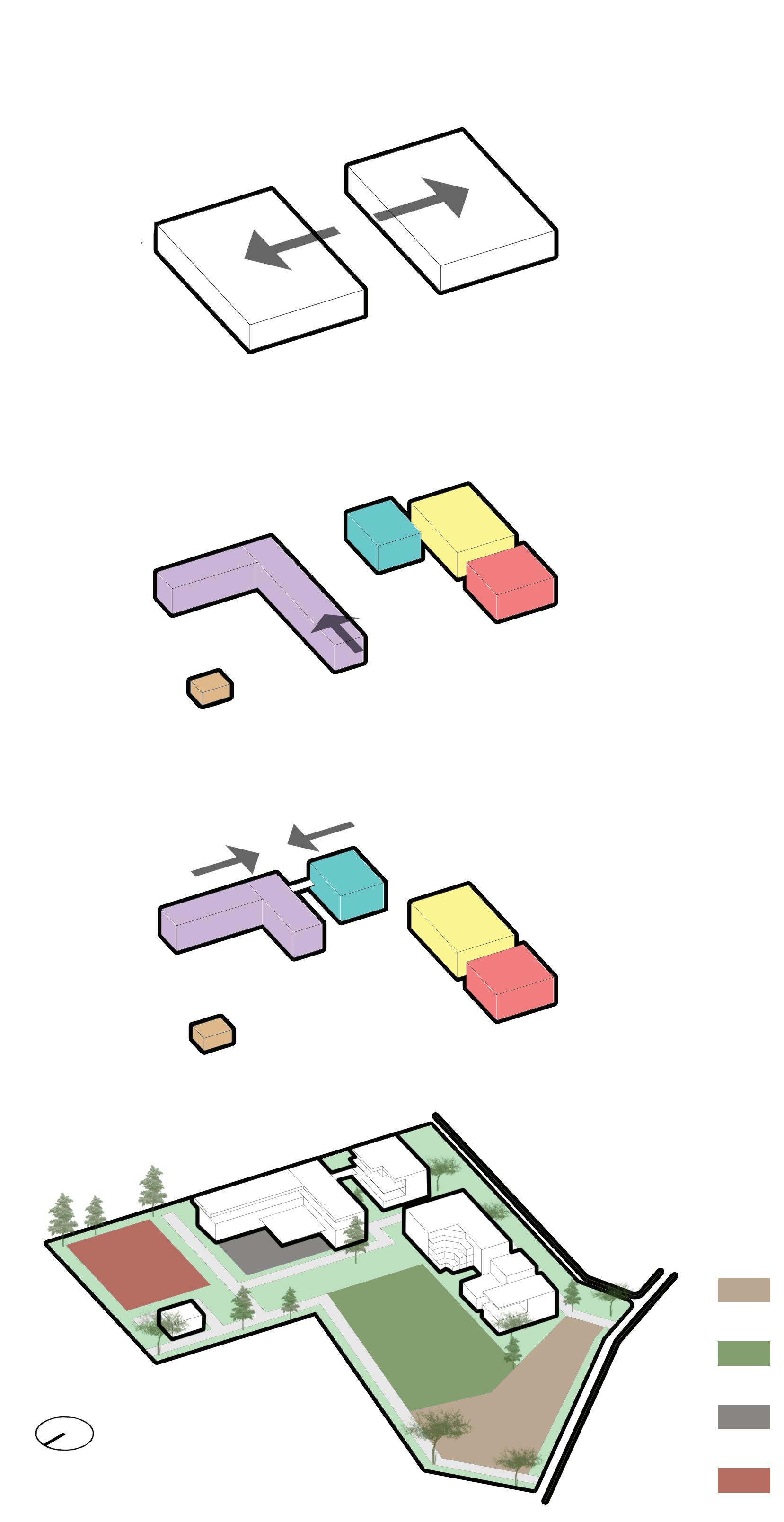
3. ADDITION
Adding small connections and cavities to enhance connectivity and to create more usable spaces in between
4. FINAL ZONING
Parking
Football field
Assembly area
Basketball court
The cuboid shaped seating blocks can be used by any children for playing and for leisure during recess

The ramps not only look exciting for the school kids but also is a really useful design intervention for people with wheelchair.
1. Kitchen + Dining hall

2. Play area (basketball court)
3. Assembly area
4. Academic block
5. Labs (Science + computer)
6. Library (digital) + Principal’s office
7. Library (conventional)
8. Indoor games + Medical room
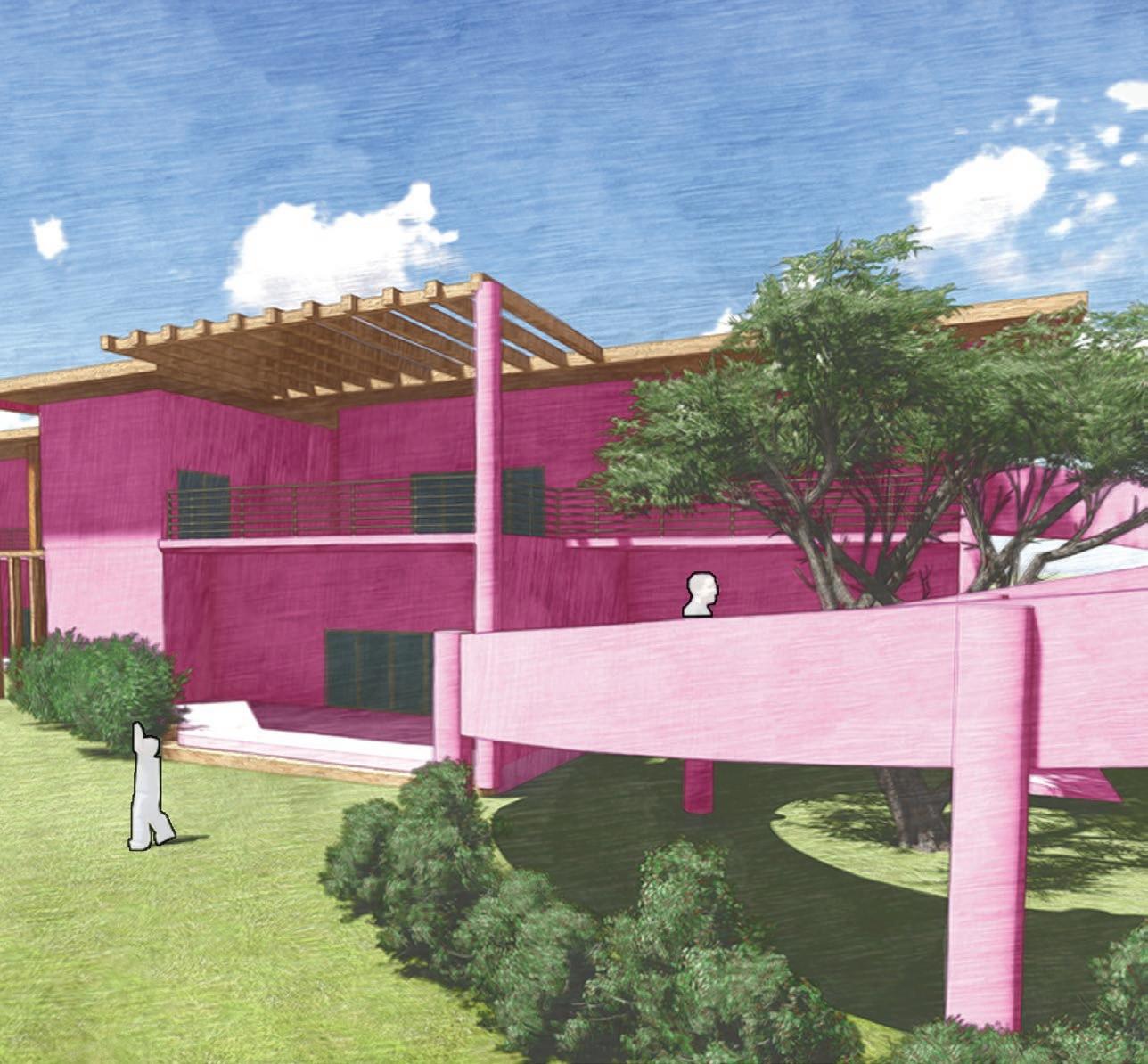
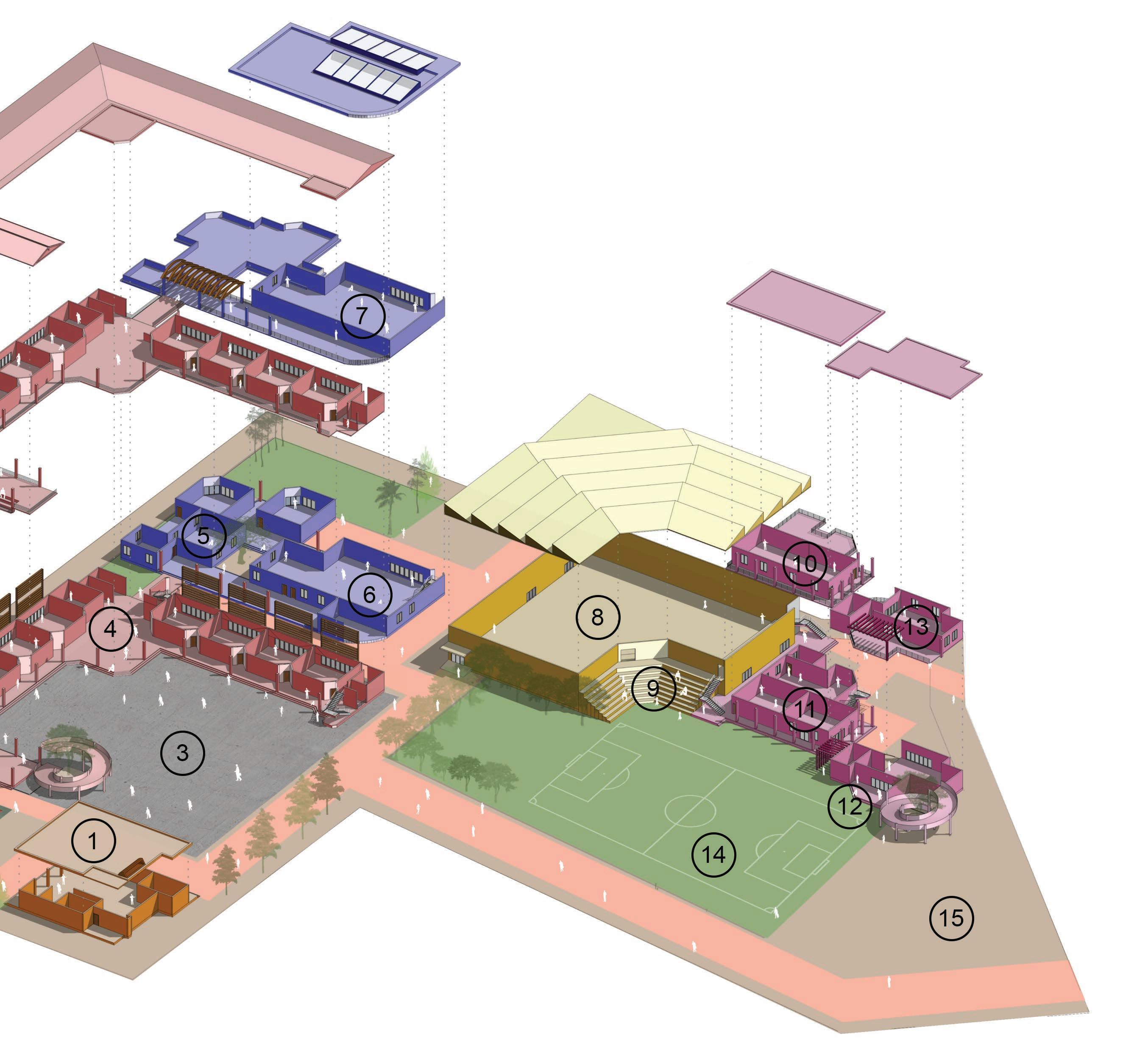
Project Details:
Type of project: Landscape design
Location: Bhopal, Madhya Pradesh
Jeba jannt is derived from two urdu words - ‘Jeb’ meaning pocket and ‘Jannat’ meaning heaven. This was a landscape design competition organised by NASA under the Mohammad Shaheer Landscape trophy.
Bringing a dilapidated school area back to life using landscaping techniques was the main intent of the exercise. The design incorporates the heavy use of greenery, while still leaving the spirit of the old structures alive. This park could act as a resting place for the local community shopkeepers and also welcomes other pedestrians looking for a quick getaway into nature.
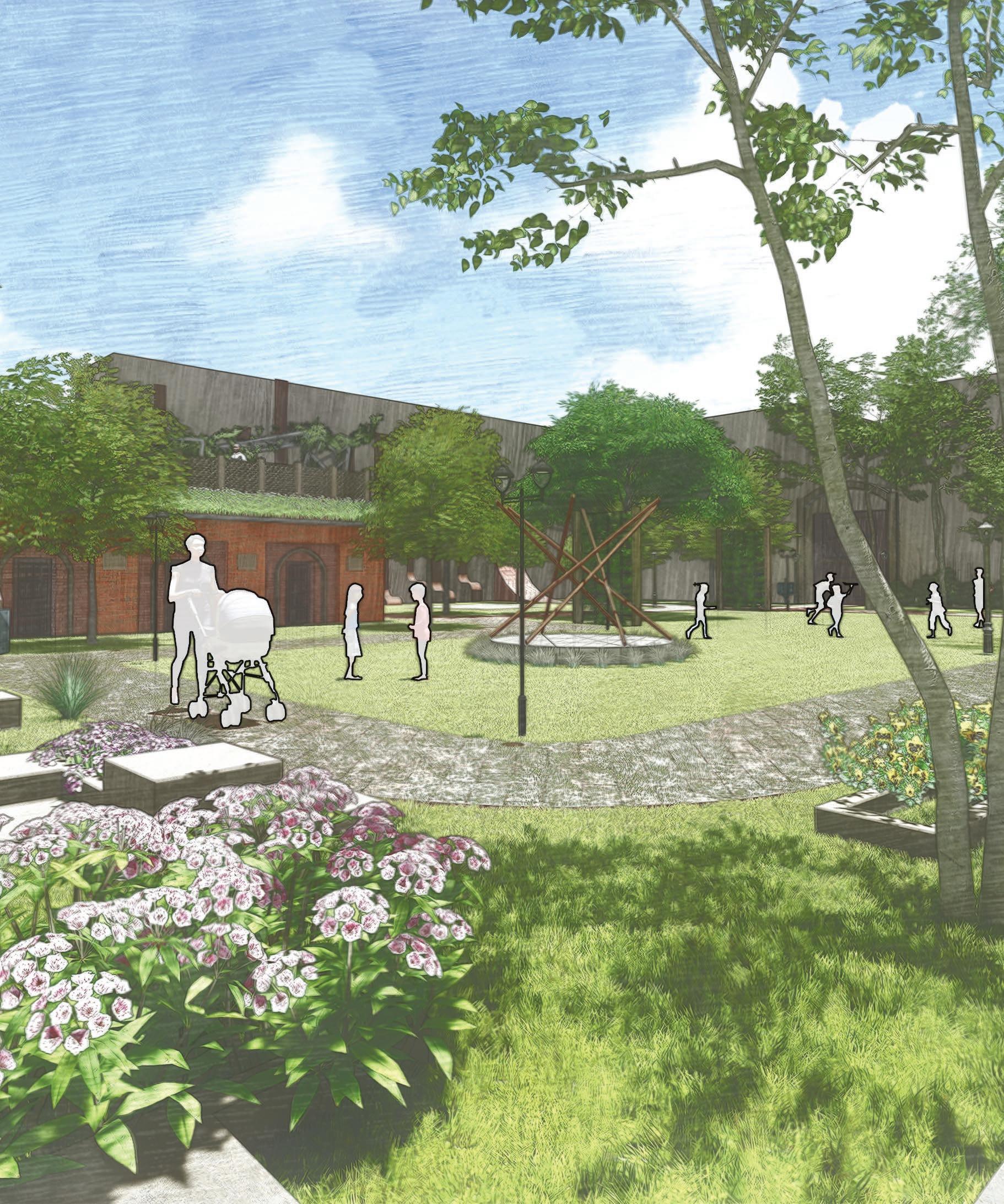
The site is located in a bazaar (market place) which encompasses all kinds of shops ranging from clothing to musical instruments. The site chosen was historically a girl’s school, which was a philanthropic work of the Jain community within the area.
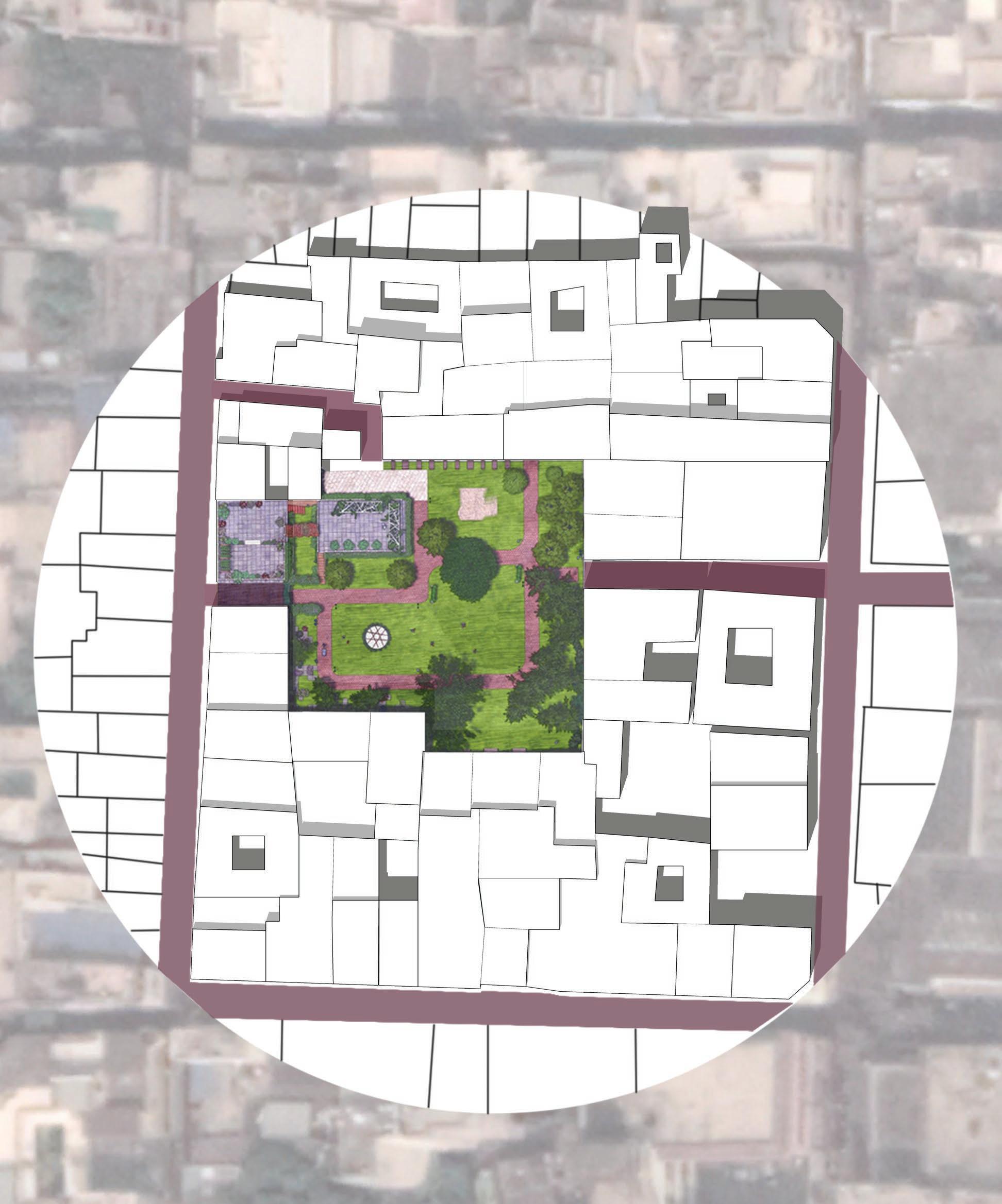

Seating area
Pathways
Open area
Play area
Terrace garden
Walkthrough garden
Main road
Bylanes
Entry points
Existing building - used as a part of the design
The site
SEASONAL FLOWERS
Adds beauty & color to the landscape
NEEM TREE Has medicinal properties & thick foliage provides shade

BOUGAINVILLEA/ POINSETTIA
Easy to maintain and provides flowers all year round
Native to the region and also provides a good foliage
Native to the region and easy to grow
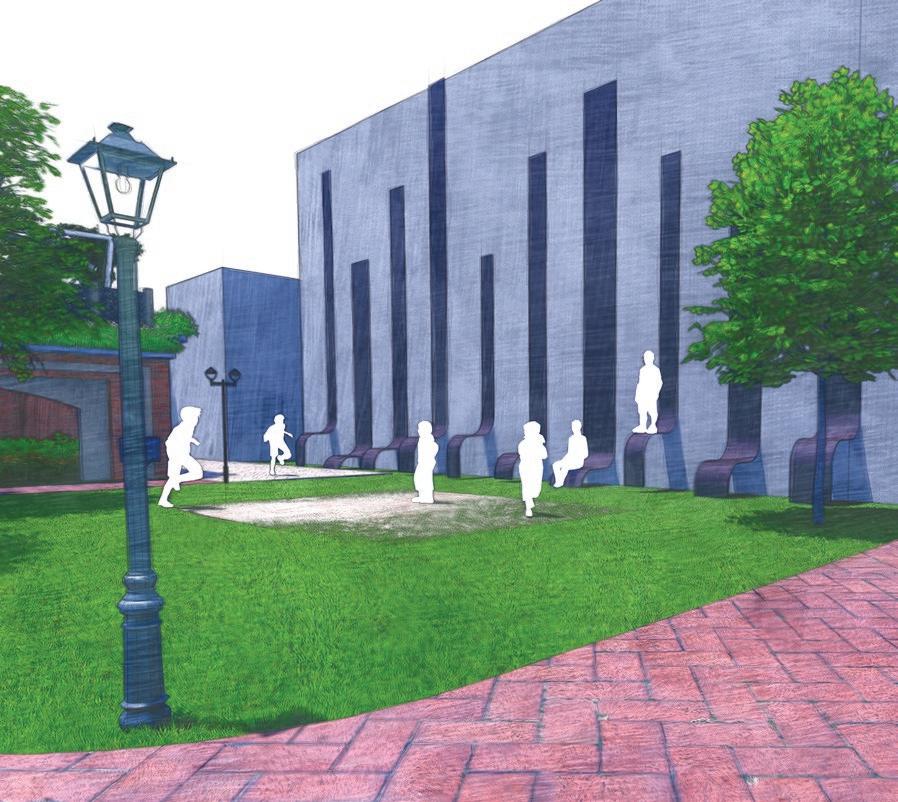

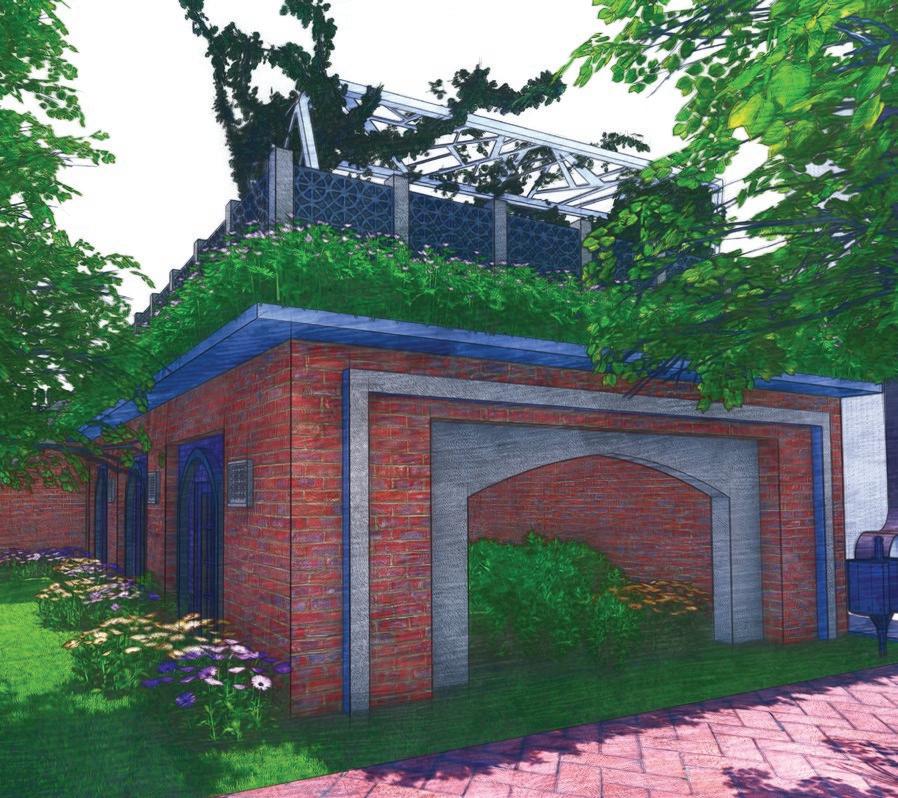
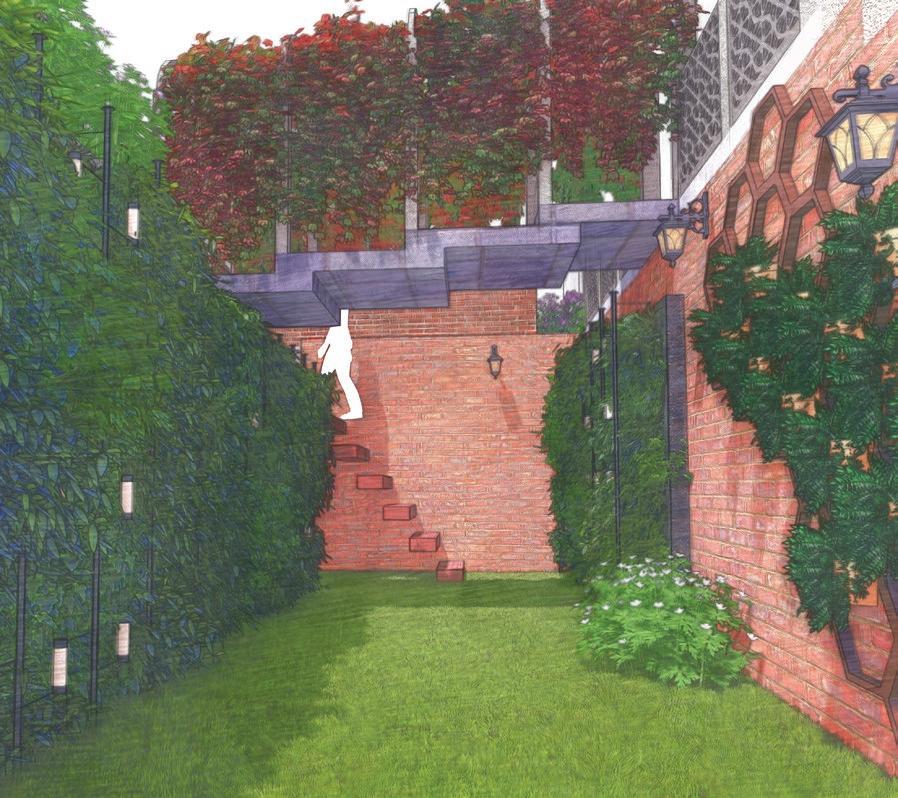


Project Details:
Type of project: Interior design
Location: Namchi, Sikkim
Dadul’s residence is an interior design project taken up by the office i worked at during internship semester.
I worked on the electrical layout and the interior visualization for this project. The following pages shows the works i did for the project.
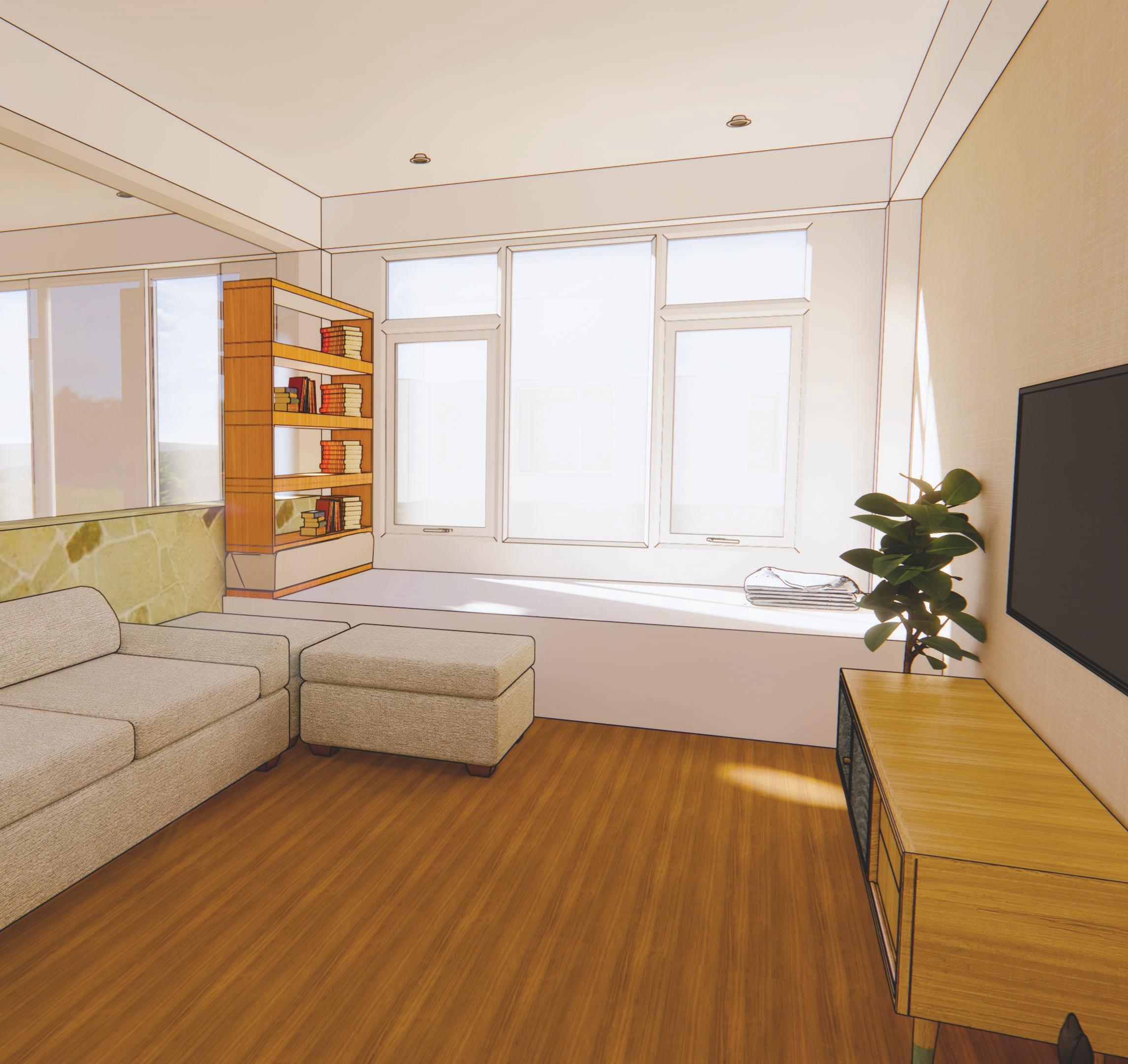
DATE - 27 November 2021

CLIENT:
NOTE: DADUL
REVISION -0
DRAWING NUMBER - AD - 001
DRAWING TITLE: ELECTRICAL LAYOUT - 4th FLOOR ARCHITECTURAL CONSULTANCY BY -
ELECTRICAL LAYOUT DONE FOR THE RESIDENCE
CLIENT:
DADUL
3'-6" GUEST BEDROOM
SB-1 SB-1
2'
4'-6" 3'-1" 5'
2'-3" 2' 2' 2'-3" 2' 4'-9" 7'-5"
2'-3"
2'-3" 5' 2'
SB-2
1'
SB-2 SB-2
1'-2" 11" 2'-3" 5' 2'-3"
SB-2 SB-2 SB-2
2'-3" 5' 10'-9" 2'-3" 2'-3" 2'
TOILET SB-2
2'-9" 5'-3" 2'-3" 5' 10'-9"
SB-3 SB-3
3'-10"
5'-5" 5'-5" 2'-9" 5' 2'-3"
5' 2'-3"
SB-1 SB-1 SB-3 SB-3 SB-3
2'-3" 7'-6" 2'-3" 10'-9" 2'
6' 7'-5"
RESIDENCE_DADUL PROJECT NAME: DRAWING TITLE:
2'-3" 5' 2'-3" 10'-10" 2'
SB-2 SB-2
6' 2'
DATE - 27 November 2021
REVISION -0
DRAWING NUMBER - AD - 001
4'-9" 2' 2'-3" 2'-3" 5' 2'-3" 2'-3" 7'-6"
NOTE:
7'-5"
SB-4 SB-4 SB-3 SB-2
11" 2'-9"
ELECTRICAL LAYOUT - WITH DIMENSIONS
DB
2'-3" 2' 2'-9" 4'-6"
SB-2
SB-2 UP
ELECTRICAL LAYOUT - 4th FLOOR ARCHITECTURAL CONSULTANCY BY -
1'


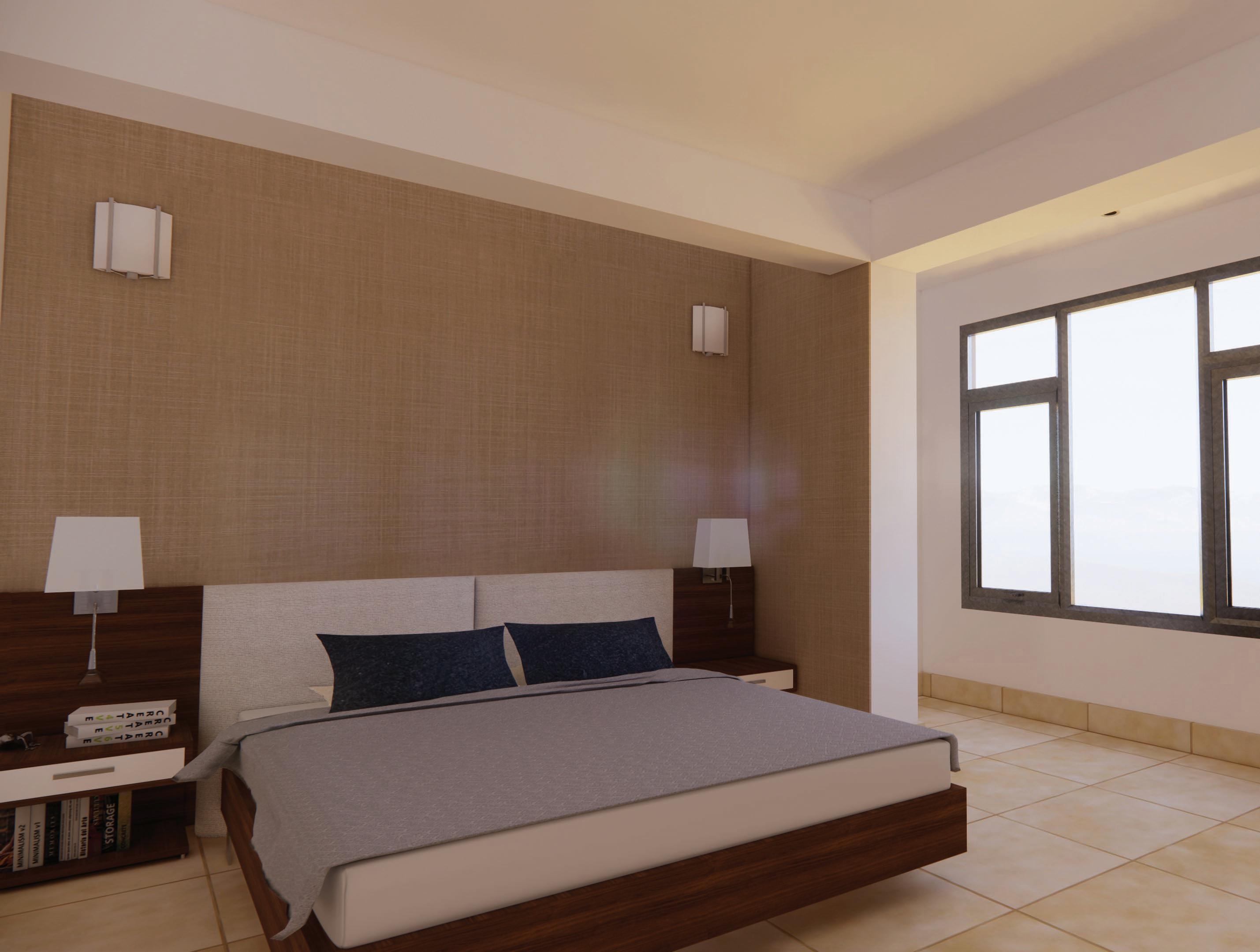 Fig. 7 : Entry foyer
Fig. 9 : Bedroom
Fig. 7 : Entry foyer
Fig. 9 : Bedroom
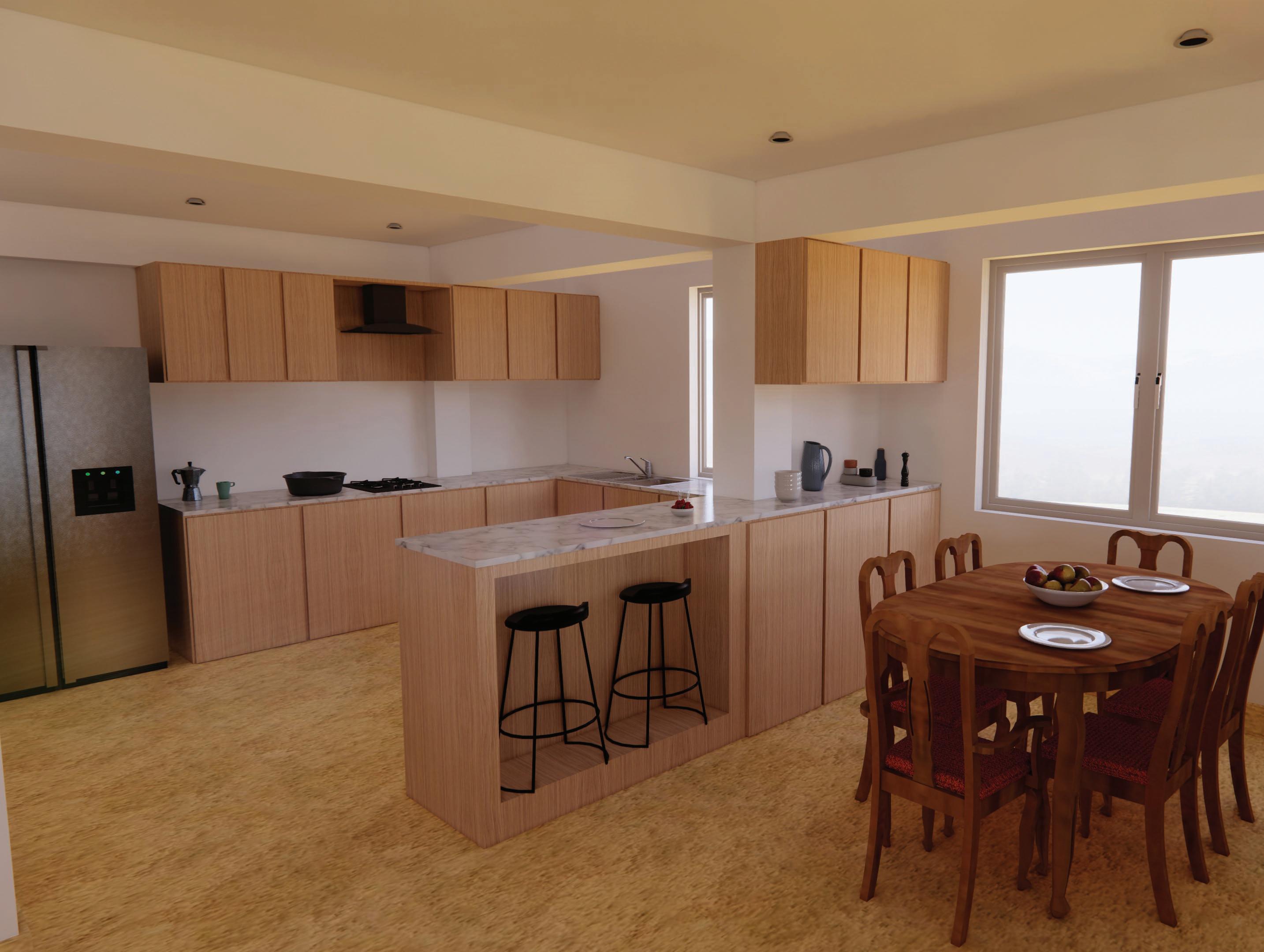
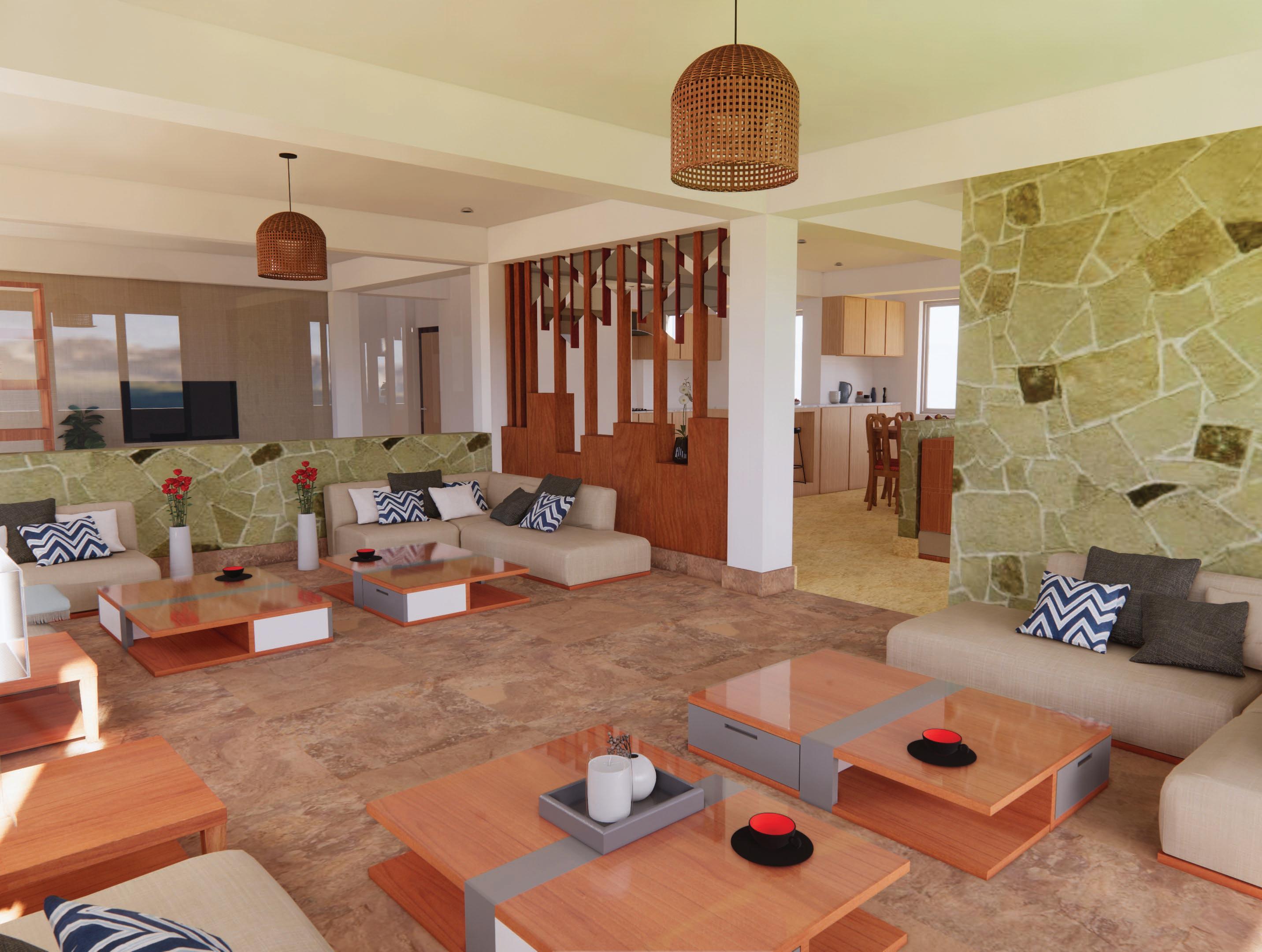 Fig. 8 : Kitchen + Dining
Fig. 10 : Living room
Fig. 8 : Kitchen + Dining
Fig. 10 : Living room
The following pages include other projects that I have done apart from the main academic design work.
It includes works like hands on work experience, workshops and sketches which has helped me love and appreciate the art of architecture even more.
These other works represent a part of who I am, what I love doing and why I love having architecture as a career option.
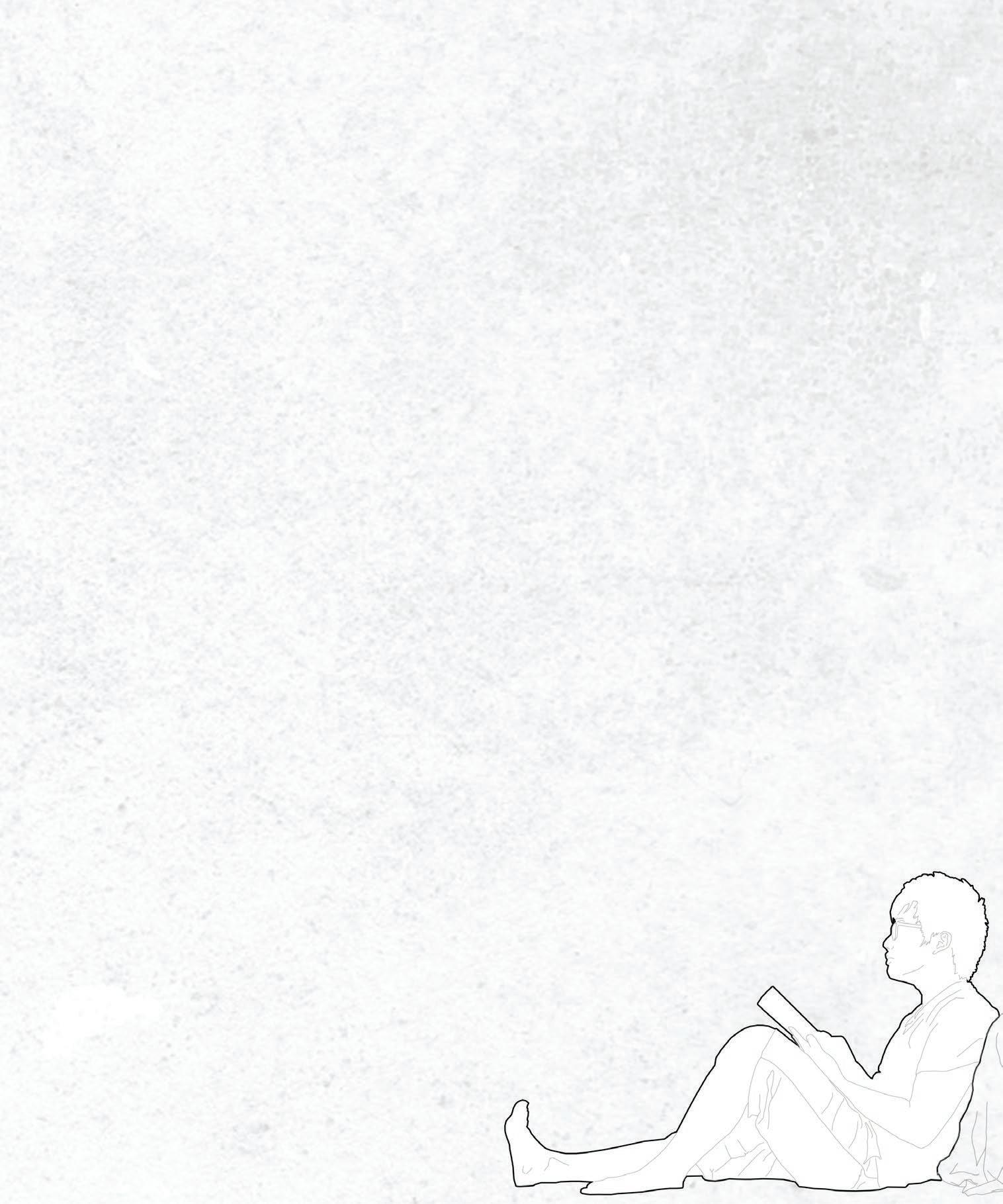
 - Koraput, Odisha
- Koraput, Odisha
The Gadabas are an ethnic group from eastern India. The subgroups of the gadaba tribe include Bada gadaba, Sana gadaba, Gutab gadaba, Farenga gadaba and Allar gadaba. The Gadabas migrated to their present habitat from the banks of the river Godavari. In Saora dialect, the word ‘go‘ signifies greatness and ‘do‘ signifies water.
The women wear long strips of clothing commonly called ‘Kerang‘ (prepared from kerang fibre) tied around the waist and other piece of cloth, worn around the bosom. The men use a small piece of cloth called the ’lunguti’ with a flap that hangs down in front.
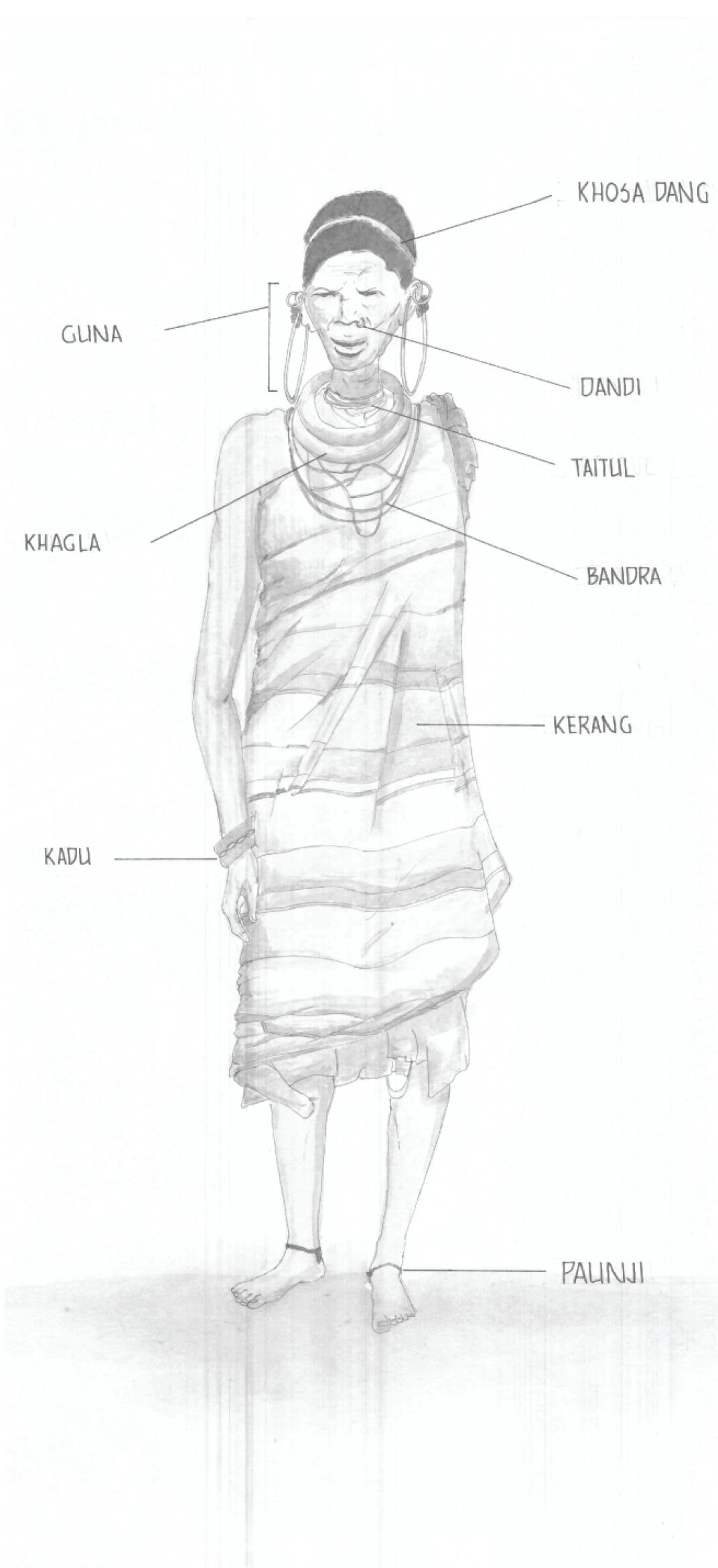 Fig. 2 : The traditional clothing of a Gadaba woman
Fig. 1 : Location of Koraput, Odisha
Fig. 2 : The traditional clothing of a Gadaba woman
Fig. 1 : Location of Koraput, Odisha
Rectangular shaped huts were used by the gadabas during the medieval period. It has a well distrubuted segregation of spaces. The important high class families live in these type of huts.

Circular gadaba huts were in existence since the olden days before common era. They were simple in design, and easy to execute. With the advent of the rectangular style of huts, the low ranking members of the society started residing in these circular huts.


 Fig. 6 : Hut Plan (Circular)
Fig. 5 : Hut Plan (Rectangular)
Fig. 4 : Circular shaped hut
Fig. 3 : Rectangular shaped hut
Fig. 6 : Hut Plan (Circular)
Fig. 5 : Hut Plan (Rectangular)
Fig. 4 : Circular shaped hut
Fig. 3 : Rectangular shaped hut
The main materials used for these huts are mud and timber, with thatch for the roofs. The different spaces inside the huts are planned for different purposes, with the main space including the front porch, living room, sleeping area, and kitchen. Toilets and cow sheds are built separately outside, detached from the main dwelling hut.
 Fig. 7 : Exploded view of Rectangular hut
Fig. 7 : Exploded view of Rectangular hut
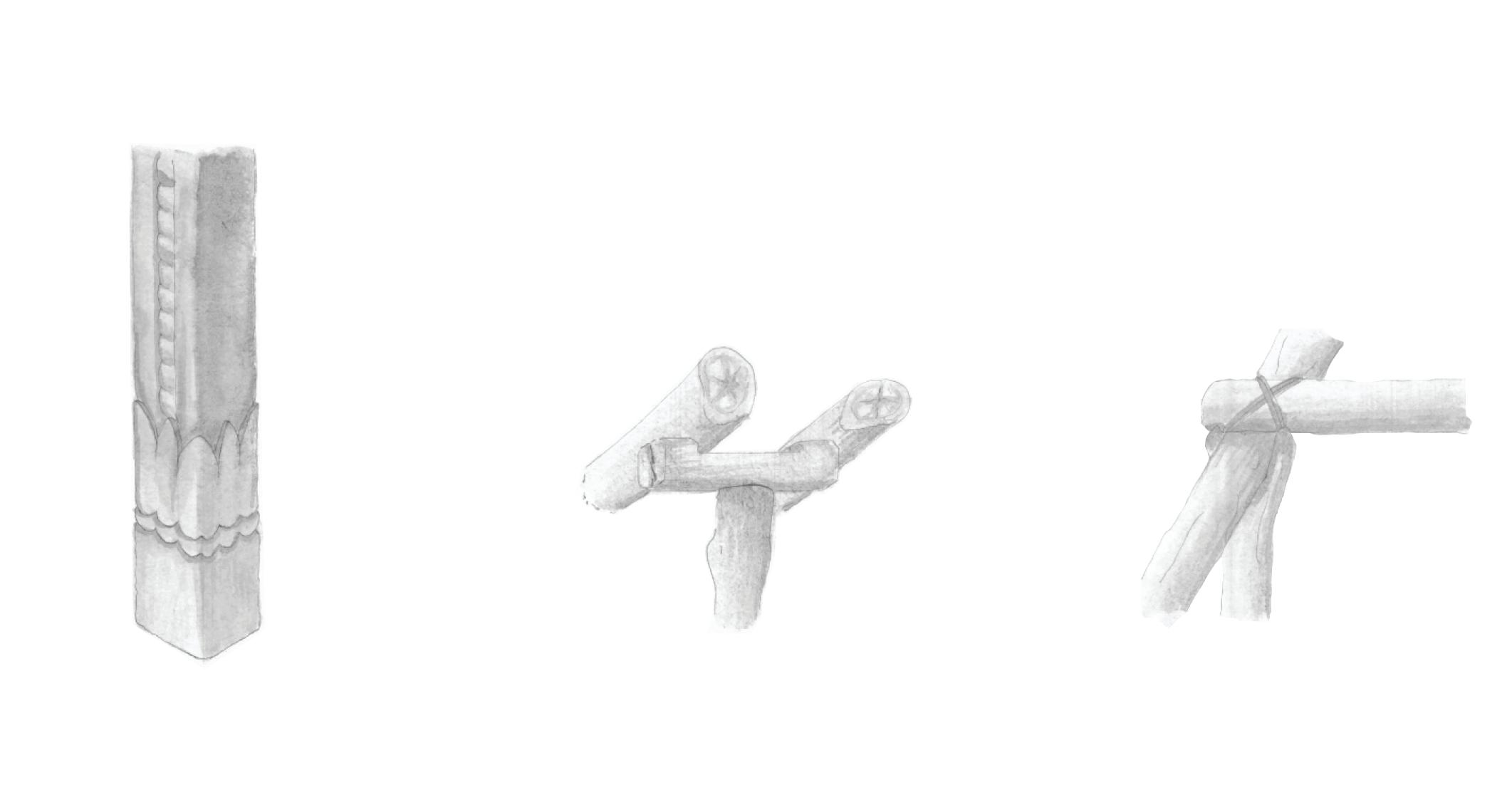
Double planked doors are used for the main door. They are decorated according to the aesthetics of the tribe’s unique tradition. All the doors are made using timber and the designs are done by carving them with a stone and a hammer.
All the structural systems are supported using timber as it is easily available in the region. Since the olden days, construction and joinery techniques like the one shown below were used and incorporated in their design.
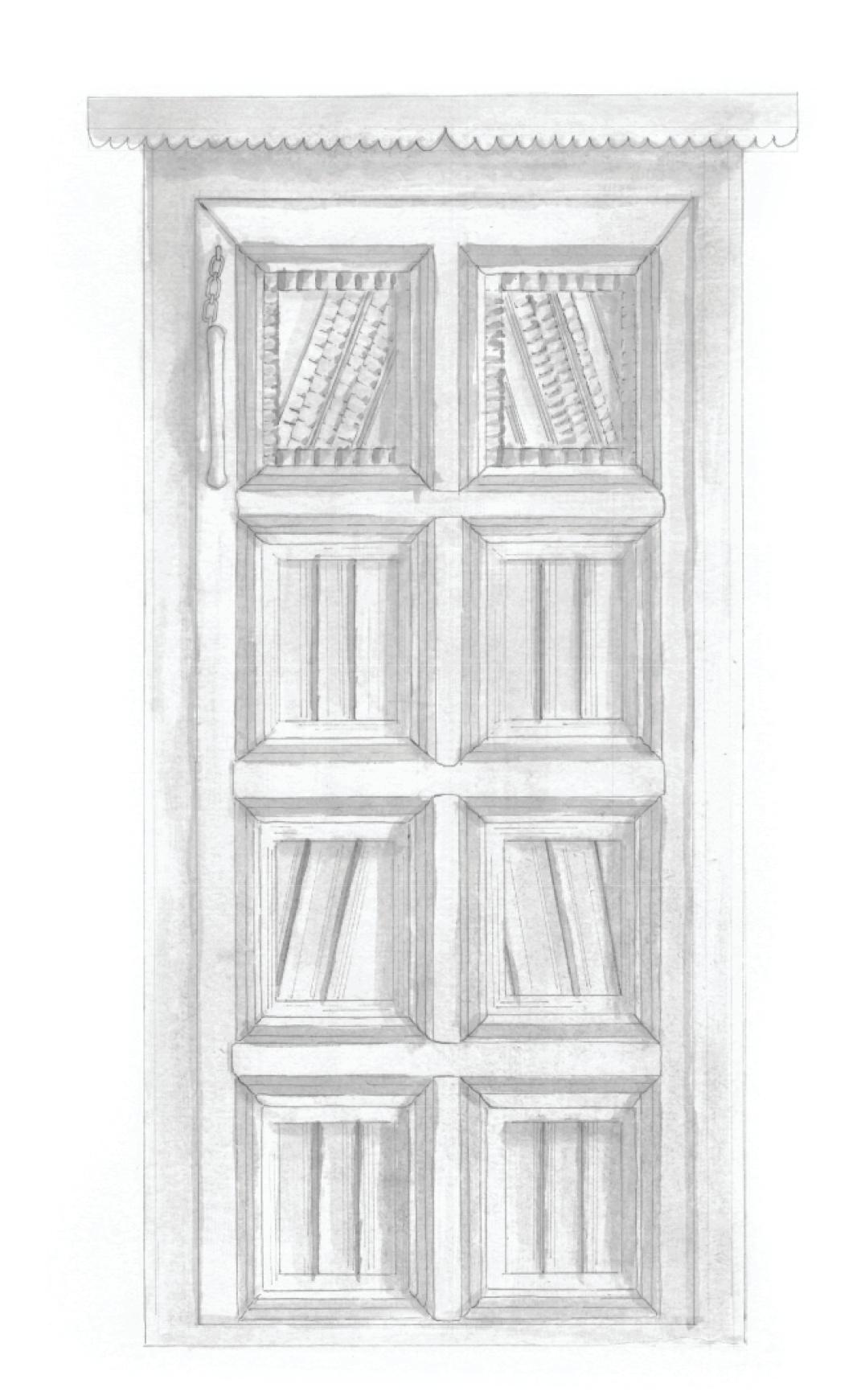 Fig. 9 : Joinery Details -
(left) Base of a timber column
(middle) Column and beam joinery (type 1) (right) Column and beam joinery (type 2)
Fig. 8 : Main door elevation
Fig. 9 : Joinery Details -
(left) Base of a timber column
(middle) Column and beam joinery (type 1) (right) Column and beam joinery (type 2)
Fig. 8 : Main door elevation

The World Bamboo Workshop is an annual event organized by World Bamboo Organization (WBO), with an objective to spread the traditional use and application of bamboo of a particular place or region around the world. The 3rd event was held in the city of Imphal in Manipur, India.
This amazing 5-day workshop (4-8 Feb) was based on three themes: Construction, Food and Handicrafts. Hands-on training was given and experts from around the world were present to deliver speeches on the sustainability and practicality of using bamboo not only as a construction material but also for different day to day purpose.
Fig. 10 : Inside view of Bamboo dome pavilion

 Fig. 13 : Workshop attendees from SPA Bhopal
Fig. 12 : Demonstration of construction by experts
Fig. 11 : Construction of Bamboo dome pavilion
Fig. 13 : Workshop attendees from SPA Bhopal
Fig. 12 : Demonstration of construction by experts
Fig. 11 : Construction of Bamboo dome pavilion
This product design exercise was a part of our curriculum where we were made to visit an Aanganwadi in Bhopal. We interacted with the children and the teachers where we talked about their needs, wants and desires.
After the survey, we headed back to our college workshop where we designed and constructed a furniture manually (under the supervision of a few carpenters). Our team designed a flexible, low-cost furniture which can be used as a chair and a table. The materials included waste fabrics, rags and unused paper rolls which we collected from different shops around Bhopal city. The end result was a sturdy yet light weight furniture, designed according to the children’s anthropometry, which can be easily folded and stored away after use.
 Fig. 14 : Survey done in ‘Sadhna‘ Aanganwadi, Bhopal
Fig. 14 : Survey done in ‘Sadhna‘ Aanganwadi, Bhopal



 Fig. 15 : Conceptual-skeletal study model of the furniture
Fig. 16 : Construction of the individual stools
Fig. 17 : Design team for the project
Fig. 18 : Final model of the furniture
Fig. 15 : Conceptual-skeletal study model of the furniture
Fig. 16 : Construction of the individual stools
Fig. 17 : Design team for the project
Fig. 18 : Final model of the furniture
