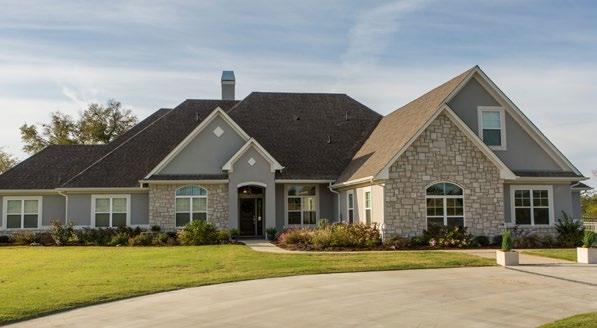
7 minute read
deatherage
Deatherage Home 0 2017 Holiday Edition 0
The Deatherage home in Dawson Ridge, east of Fort Gibson, features interesting architectural details inside and out.
Advertisement
Afocus on the kitchen was a priority for Lauren and Cody Deatherage when they started planning their Dawson Ridge development residence east of Fort Gibson.
Now that the couple and their growing family have been in the home more than two years, that planning and attention to detail is paying off.
The fact Cody is a custom builder helped ensure the kitchen and every other detail of the 3,400-square-foot home was just what the couple wanted. With two children, a daughter, 3, and a 1-year-old son, preparing and serving meals is an important part of their lives.





“I’m a kitchen person,” Lauren said. “I wanted a nice stove, a big island and wanted to be able to pick the countertop.”
The couple chose quartzite for the island work and serving space. Cody said the material is more durable than other types of stone while having the solid, easy-to-maintain and functional capabilities of many other types of counter material.
The kitchen features a 60-inch commercial-grade six-burner DCS range and oven by Fisher & Paykel with a grill on the side. Built into the back of the stainless vent hood is an infrared heat lamp and rack to keep dishes hot while the finishing touches are put on a meal.
An oversized sink built into the island work space makes cleaning up pots and pans a more manageable task than trying to maneuver them in a smaller cleaning area, Cody said. Both Cody and Lauren said they enjoy cooking and spending time in the kitchen.
Lauren and Cody Deatherage, seen with their two children, like the open floor plan of the main living area of their Fort Gibson area home where the living room, kitchen and dining room all merge in an attractive but functional space.
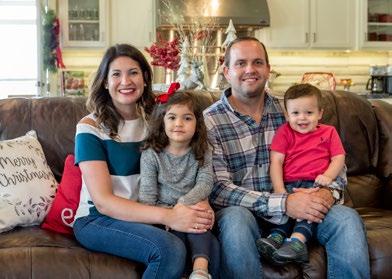

A backyard playhouse brings a smile to daughter Evelyn’s face while brother Luke and the family dog look on.
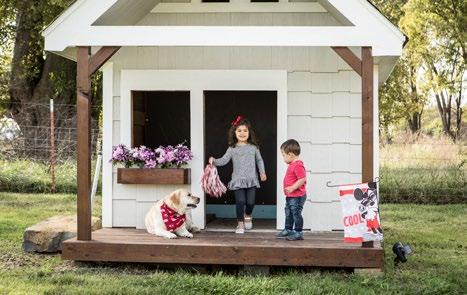
Even the covered patio of the Deatherage residence gets decked out with holiday cheer during Christmas as a centerpiece, snow sled and “Merry Christmas” banner provide decorating accents.

“We do a lot of cooking,” Lauren said.
Among the family’s favorite recipes are Lauren’s rosemary lamb and chicken tetrazzini.
“The kitchen really is my favorite part of the home,” she said.
When Cody takes over the kitchen and the grill, usually for breakfast, he turns out a “killer fried egg,” she said.
A large walk-in pantry also contains a coffee bar and space for a mixer with workspace, in addition to providing plenty of storage for non-perishable foods.
The open floor plan for the living, dining and kitchen offers ample opportunity to visit while cooking, setting a table, entertaining or watching television.
Cody said among his priorities in planning the home was for ample garage storage with the convenience of being able to walk out to his shop workspace without having to go to a detached building. The four-car garage and heated shop area meet that criteria.
Coming off the garage entry into the home is a guest bath and mud room with space for hanging coats, storing school backpacks and shoes that may need to be removed before entering the main living areas.
Also a priority for Cody was an outdoor living area he and the family could enjoy in their leisure time.
The kitchen island has ample space for holiday decorating touches.
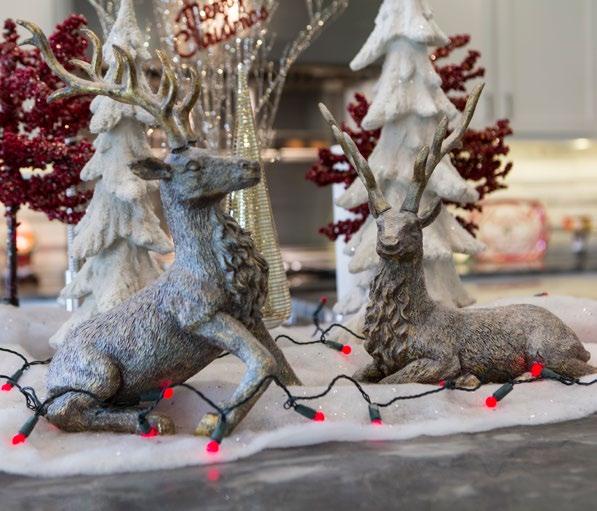
“The big patio area with a fireplace and TV was what I wanted,” he said.
The finished product includes those amenities along with ample casual seating, a stained concrete floor, an outdoor ceiling fan to keep air circulating and a large hammock.
As far as design and architectural details inside the home, Cody wanted to include a barrel ceiling.
In the finished product, the entryway foyer has a mini-barrel ceiling while the living room’s 14-foot tall barrel ceiling runs the length of the room with recessed LED strip lighting. The colors of the lighting can be changed to fit the desired mood and can be faded in or out.
“And if we want, we can even make them strobe,” Cody said.
The recessed lighting most often comes into play for use as night lighting, he said.
The home consists of four bedrooms, three-and-a-half baths with a children’s playroom, a small sunroom off the kitchen and dining room with a bonus room upstairs. As the backdrop for the furnishings, artwork and decor, Lauren selected light gray walls accented with white trim.
“I like the clean, sleek look of the light gray and white,” she said.
For the holidays, a large tree sits in the corner of the living room with Christmas decor accenting many other

Lauren said her mother serves as a lot of the inspiration for decorating during the holidays.

ABOVE: Each of the Deatherage children have Christmas trees in their rooms.

LEFT: The newest addition to the Deatherage household, 1-year-old Luke, has a room complete with a Christmas tree.
areas of the home from dining table and kitchen island to pillows on the couch extending the seasonal theme.
“My mother serves as inspiration for all the Christmas decorating,” Lauren said. “Probably more than half of our decorations are from his mom and my mom.”
The home has four Christmas trees. In addition to the main one in the living room, there is a second one in the sunroom with one in each of the children’s rooms.
Lauren’s mother, Rebecca Harris, has been involved in participating in holiday home tours in Fort Gibson over the years. For the Christmas season, a seasonal decorating touch can be seen throughout the main living areas.
Festive red plate chargers offset the holiday china pattern and crystal vase filled with ornaments on the dining table.
From dish towels with a Christmas message on the oven door to arrangements on the kitchen island, dining table, fireplace mantle and dining room sideboard, the holiday touch is evident. Even the patio area carries a “Merry Christmas” banner on the fireplace with greenery and a snow sled decked out with a holiday wreath — just waiting for a good snowfall.
The children have their separate bathroom, and a guest bedroom also features a private bath.
When planning their home, Lauren and Cody Deatherage said a priority was the functional but attractive kitchen where a lot of family time is spent.
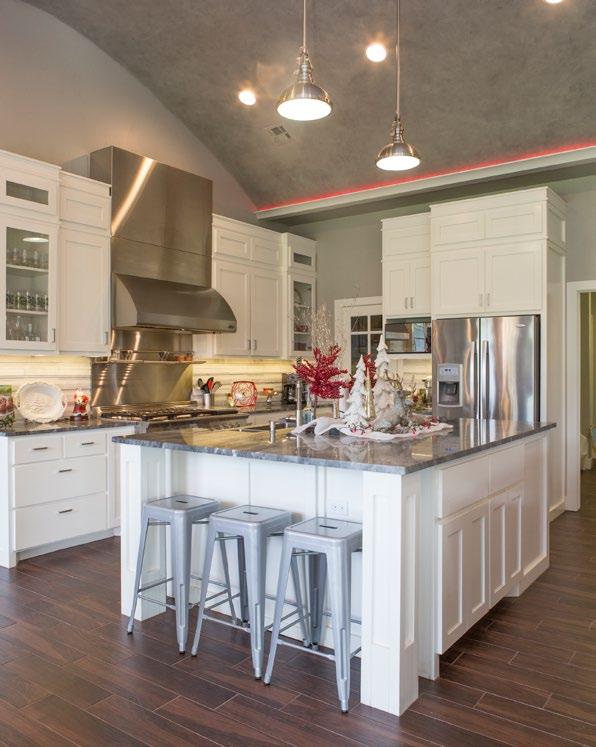
ABOVE: A sunroom off the kitchen continues the Christmas holiday theme with a separate tree and other holiday touches.

LEFT: In decorating, Lauren Deatherage said she favors a clean, uncluttered and sleek look, which is a theme she carries out with holiday decorative touches.

Bright red chargers set off the Christmas china, holiday runner and colorful centerpiece on the Deatherage dining table.
The master bedroom suite features separate his and her closets, a beamed ceiling a with a double-stack crown molding accenting the light gray walls. The master bath features his and her matching sinks, a large 6-foot garden tub and separate walkin shower.
The custom built home sits on a 2.4-acre lot that extends halfway through a pond separating the Deatherage’s property from the adjacent 2.6-acre lot next door to the west. Cody has built several homes in the Dawson Ridge development, and lots are available for more home construction.
Behind-the-scene amenities include encapsulated foam on the attic ceiling with plenty of blown-in insulation helping to minimize utility bills. A tankless water heating system provides a neverending stream of hot water, Cody said.






GREENER DAYS AHEAD Great golf happens on great courses. And courses don’t get better than the ones on Alabama’s Robert Trent Jones Golf Trail. With 11 locations, 26 courses and more than 400 championship holes, the toughest challenge may be deciding which one to play first. Our golf courses and staff are ready to welcome you back to the legendary RTJ Golf Trail. Summer and fall golf packages available. We are open and will be here waiting for you. Visit rtjgolf.com.








