
7 minute read
Renovate Restore
A lime washing brightened a 1970’s era house in the Country Club area. Even more updates are inside.
Wiping out the ’70s feel
Advertisement
Clearing out the ’70s with upgrades, redesign
Julie and Les Whitaker knocked out 1970s leftovers to create a spacious update for a Country Club area home.
She also aims for functionality in her redesigns.
“I want it to look beautiful, but I also want it to be the most functional space,” she said.
By Cathy Spaulding • Photos by Mandy Corbell
Julie and Les Whitaker worked together to bring a 1970s era house into the 21st Century.
The Whitakers bought the house as an investment property in April 2020 to flip, update and remodel. She said she designed the remodel, and Les Whitaker was the architect and engineer. They recently sold the remodeled house.
“I’ve been flipping houses since 2004,” said Julie Whitaker, who moved to Muskogee five years ago.
She said the four-bedroom house showed great potential when they bought it, but it had not been updated since it was built in 1975.
“Not an issue with the house,” she said. “Solid foundation, good bones, great structure, solid everything. It just needed to be cosmetically updated.”
The red brick exterior underwent a lime washing, which Whitaker said is a treatment to help brick breathe.
“Brick is a porous product,” she said. “You allow the brick to breathe, you
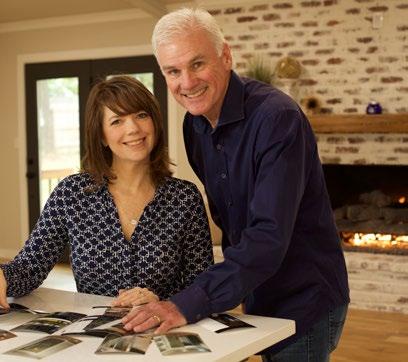

SATURDAYS
Now thru Sept.
8am-Noon
WEDNESDAYS
May 5th thru Sept.
8am-1pm
SPECIAL EVENTS
Grill Crazy (Watch for Dates) Summer Book Give Away –June 16th Raw Crazy (Watch For Dates)
We Participate in Double up Oklahoma Double SNAP DOLLARS!!
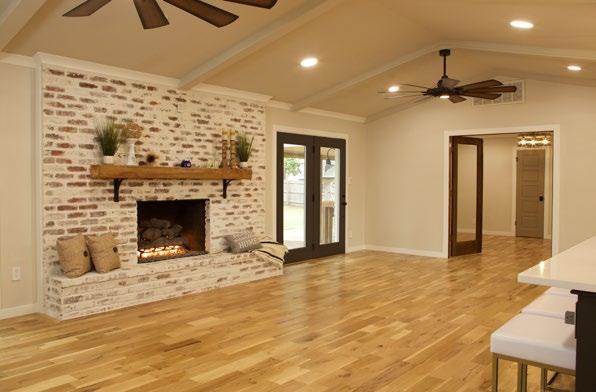
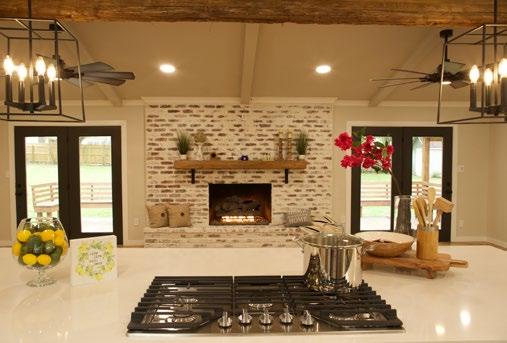
ABOVE: White oak floors and a vaulted ceiling add a sense of openness to the living room/ kitchen area.
LEFT: The kitchen island opens onto the living room, which features two doors to the back yard.
The kitchen has been opened up and features white quartz countertops, versatile ovens and stainless steel appliances.
allow it to have resistance to mold and mildew and it’s a lifetime warranty.”
Concrete front steps were broadened across the front porch.
Inside, the house had a galley kitchen immediately beside the entry, and a wall separated the kitchen from the family room.
“The 1970s cabinets were knocked out and custom cabinets were put up,” Whitaker said. “We just wanted to give it that spacious feel, especially with the vaulted ceilings in the living room.”
The vaulted ceiling is accented by a 27-foot wood beam that came from an old Tulsa warehouse, Whitaker said.
“They tore down an old, old building and we salvaged it as a historic piece,” she said. “We used part of the beam to make the fireplace mantle, so it’s got a little piece of Tulsa.”
The kitchen wall was replaced with a 10-foot long island, featuring white quartz countertops and a Whirlpool gas stove.
The minimalist white kitchen also features a double farmhouse sink. Samsung ovens feature a digital Wi-Fi compatible convection/microwave combo on top. The bottom is a double oven with a removable platform. The platform allows the oven to cook two things at different temperatures, Whitaker said.
The Whitakers added larger, full-length bay windows to the breakfast area.
“We wanted to bring in as much light into the space as possible,” Whitaker said.
A narrow hall from the breakfast area to the garage was widened into a mudroom. Deep custom cabinets and shelves, as well as a bench, line one side of the mudroom.
“This gives lots of extra storage for small appliances, blenders and pots,” she said. “It has adjustable shelving or you can add rods and make closets for jackets and winter clothes. Instead of a bench, you’ve got

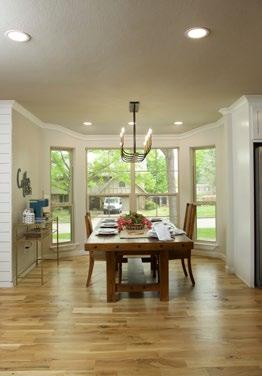

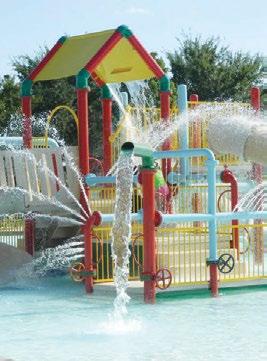
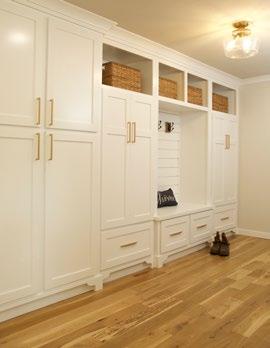
ABOVE: A mud room offers plenty of space, shelves and storage, as well as a bench.
LEFT: Full-sized bay windows bring the sunshine into the breakfast area.
Opening Day Saturday May 29th, 2021 Admission
Adults: $8.00 Children: $7.00 2 & Under FREE
Season Passes Adult $60 Child $45 Early Bird Discount
Purchase at Swim & Fitness Center Now Until May 25th $5 discount per pass
3600 Arline Muskogee, OK 74401 918-684-6399
NEW HOURS: Sun 1pm-6pm M/T/W 12pm-6pm Th 12pm-8pm Fri 11am-8pm Sat 11am-6pm www.muskogeeparks.com
A bathroom shower door opens both ways. ABOVE: Sliding barn doors open onto the master bath and walk-in closet.
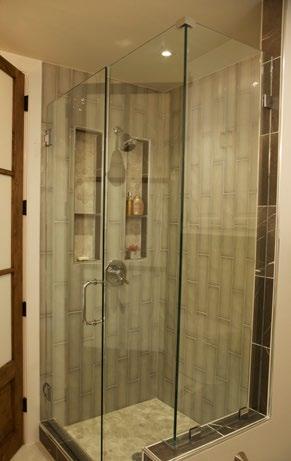
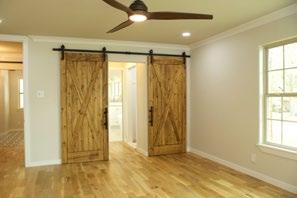
LEFT: White vanity cabinets with a vessel sink, plus a standalone tub add elegance to the master bath.
massive storage for anything.
The mudroom’s other side has a pantry and a half bath. The half bath has a new vessel sink.
The living room had a backyard door on one side of the fireplace. The Whitakers knocked out a bookcase on the other side and added a second backyard door.
They German-schmeared the dark brick fireplace to whiten it.
“You basically take a white mortar and you just wipe it off — wipe on, wipe off,” Whitaker said.
French doors open onto what could be an office or a formal dining room.
New lighting and door hardware throughout the house came from Garbe’s Lighting and Home Accessories in Tulsa.
The floors are 5-inch white oak.
“It just brings back the nature and the natural look, instead of engineered hardwood,” Whitaker said. “I wanted to give it that modern farmhouse look.”
Farmhouse doors open onto the master suite, which features his and her walk-in closets.
The bathroom features Italian marble countertops.
The shower features an overhead rain shower head, a spray hose and side showers. The shower bench is Italian marble.
“It’s got nine different settings,” Whitaker said. “Is that not luxury?”
A 70-inch-long freestanding tub features a faucet and spray hose.
Another bedroom has its own threequarter bath, allowing it to be used as a mother-in-law suite or an Airbnb apartment, Whitaker said. The bedroom has its own small patio. Imbedded flagstone paths lead to the front drive and the back deck.
Bedroom doors were heightened from six to eight feet. All bedrooms have remote control ceiling fans.
One bathroom features a jacuzzi whirlpool tub with black marble niches.
A redwood deck in the backyard came with the house. The Whitakers covered a lower patio with an inlaid redwood ceiling.
The ample backyard has space for a swimming pool.















118 SE Railroad St. Fort Gibson (918) 351-5147 Open-WE EKDAYS • 7AM - 2PM S ATUR DAY • 7AM - 2PM
Anima Bella mailto:animabellallc@gmail.com Find us on facebook and instagram! Anima Bella llc Dr. Debbie Coy and Dr. Kimberly Durossette 918-478-8888
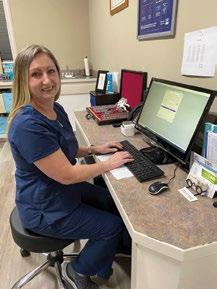

918-869-1829
Dr. Coy




