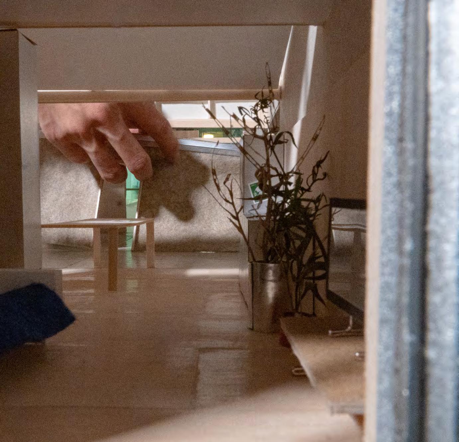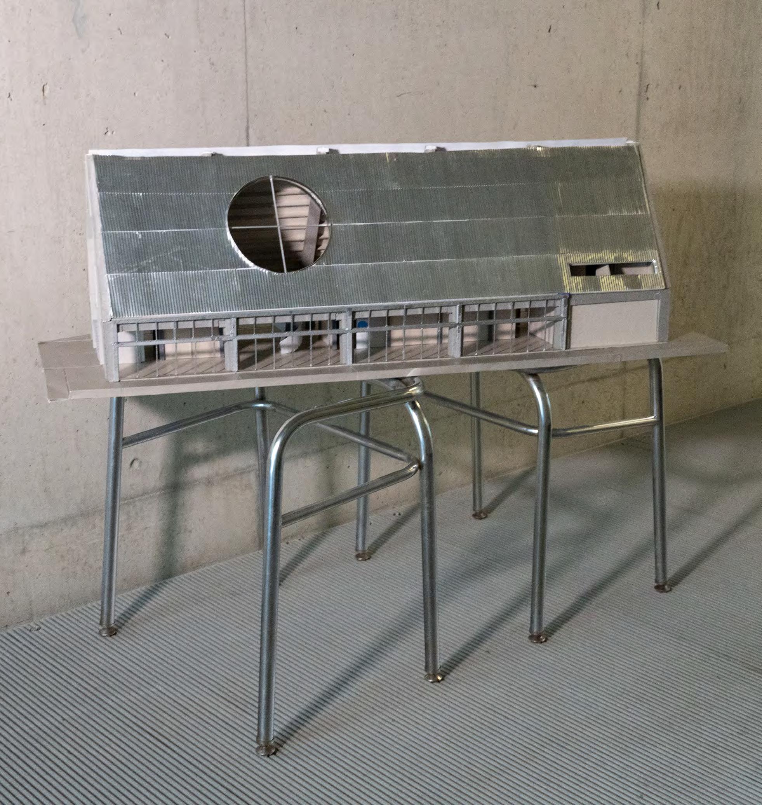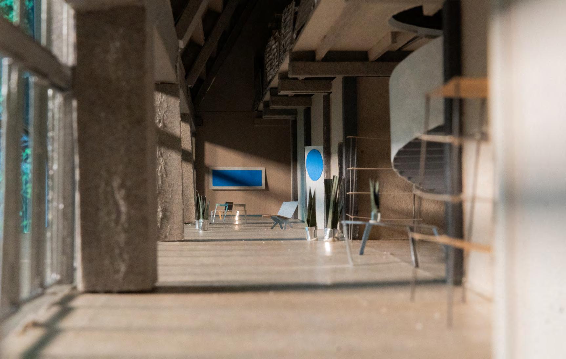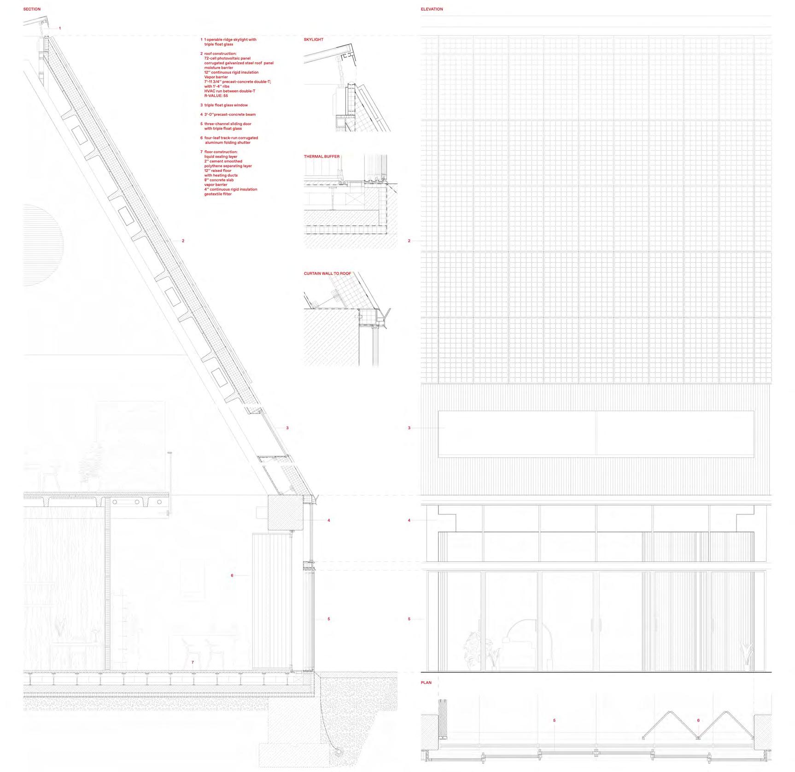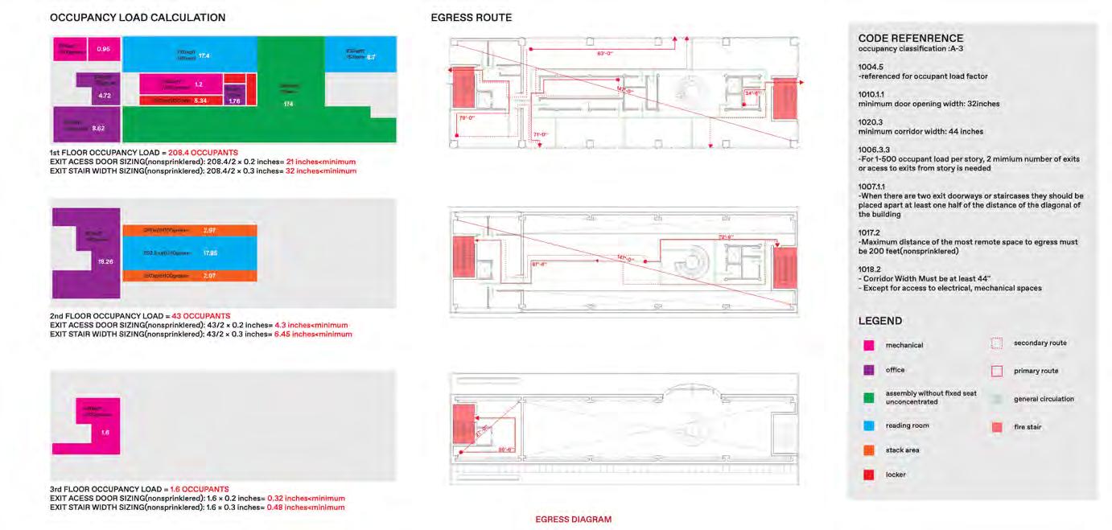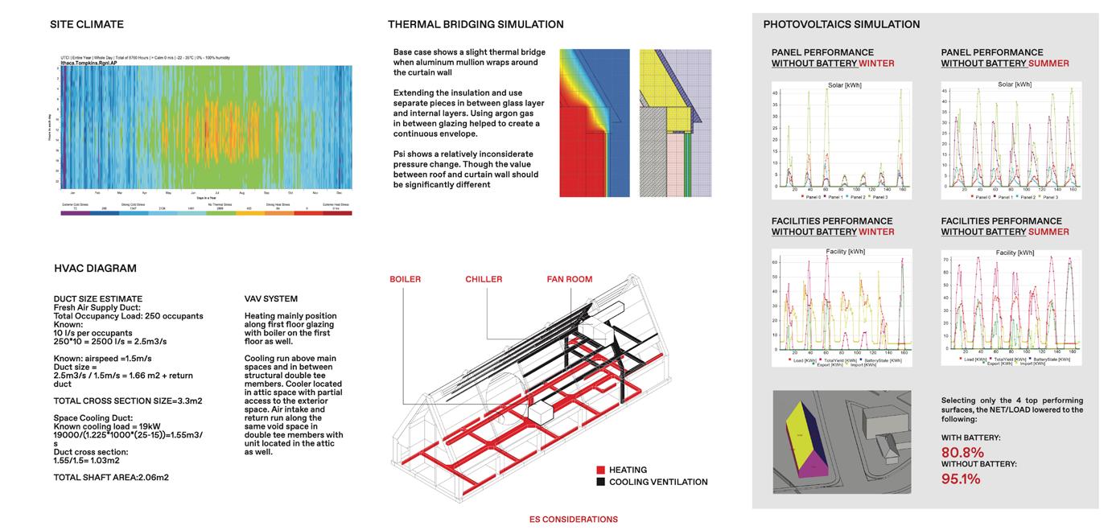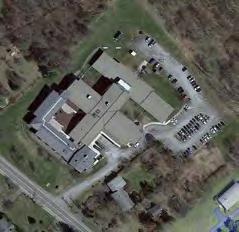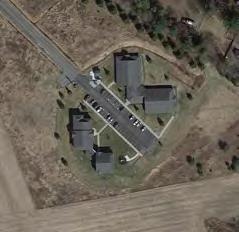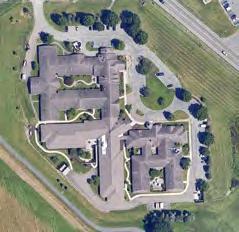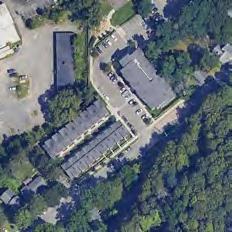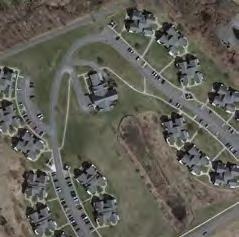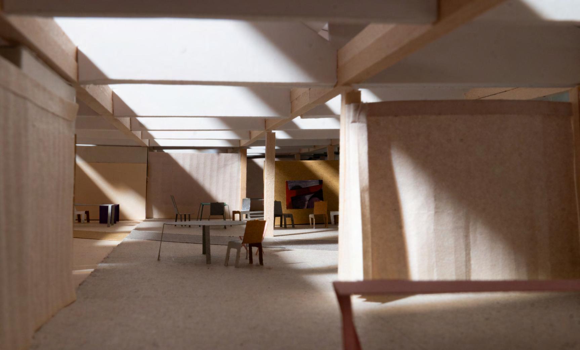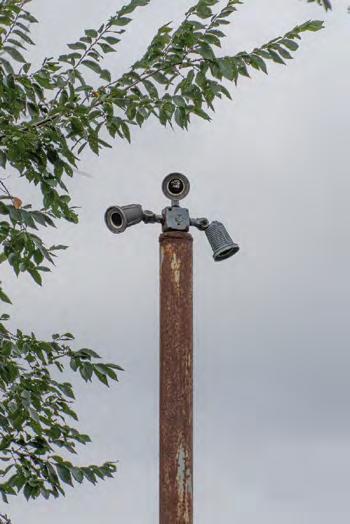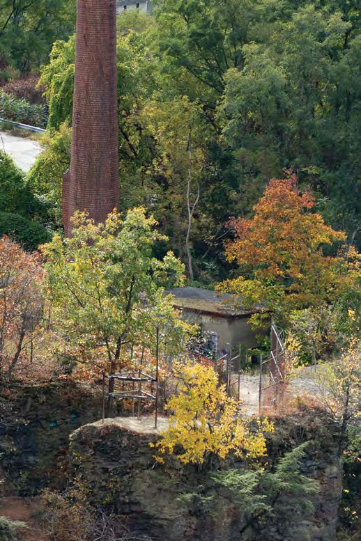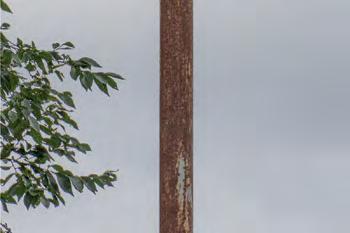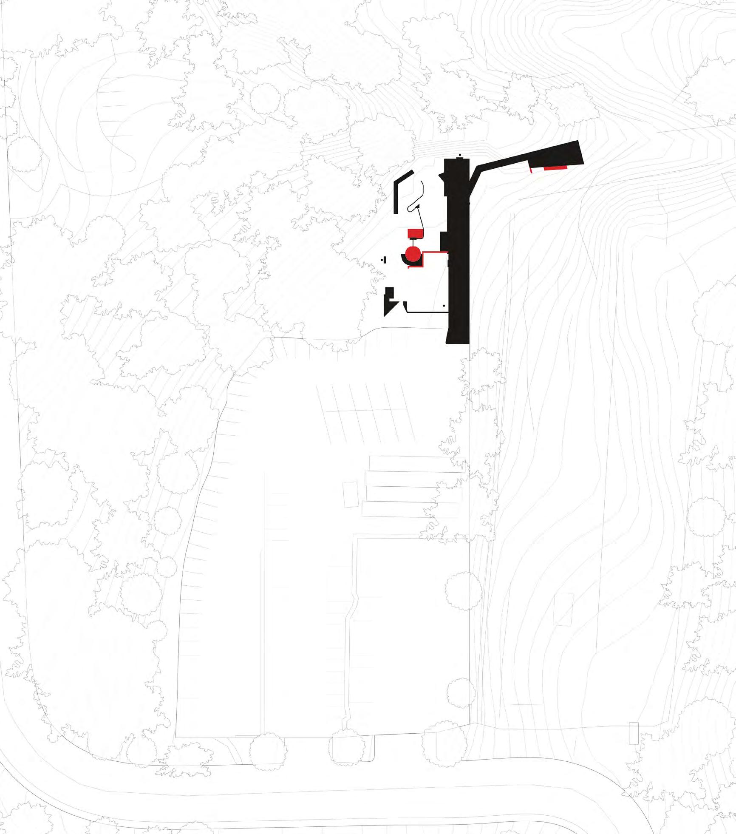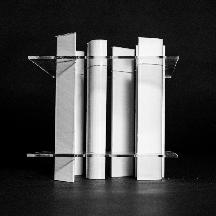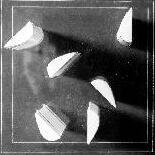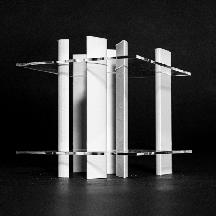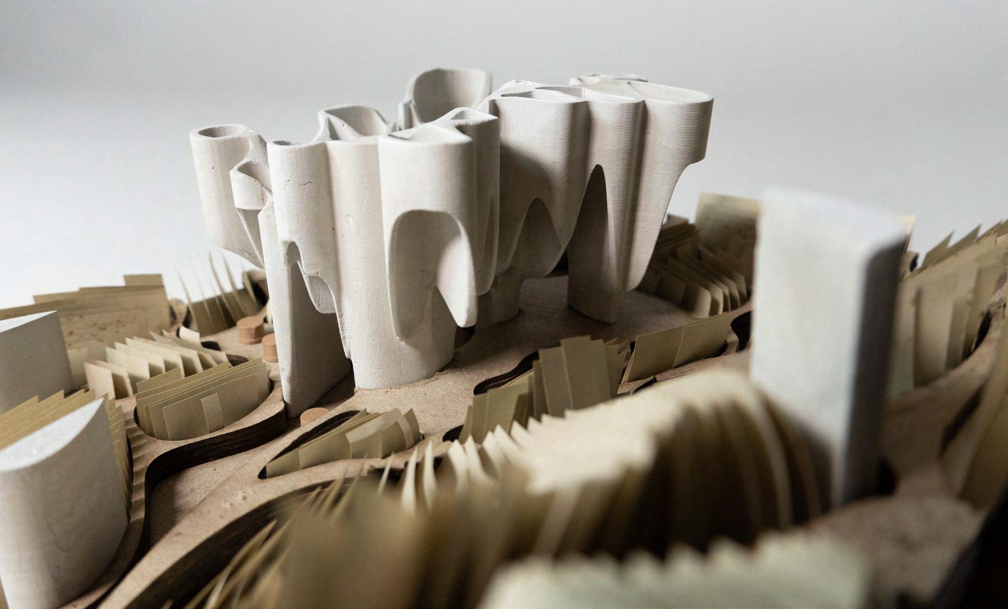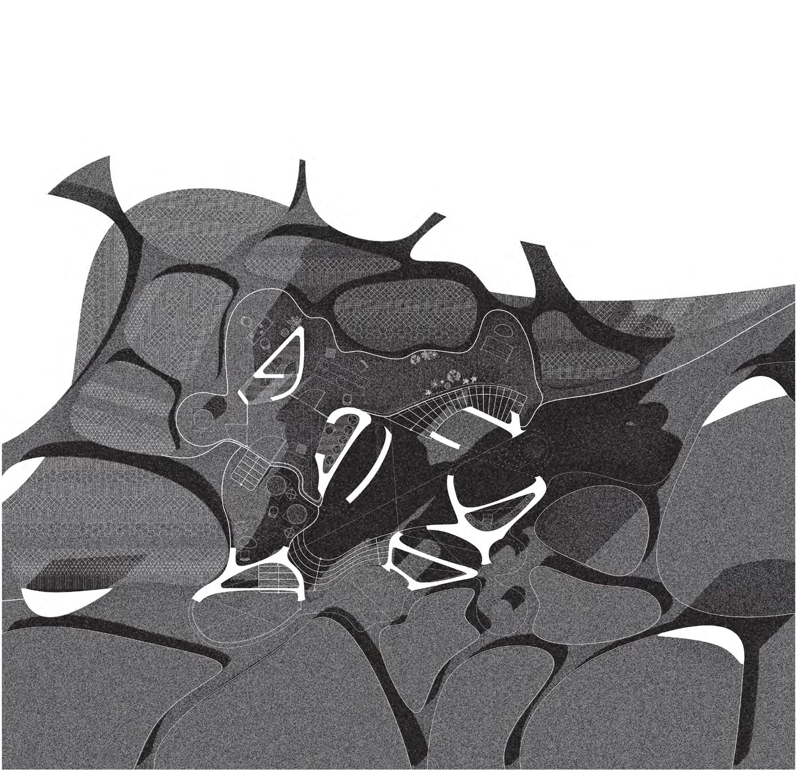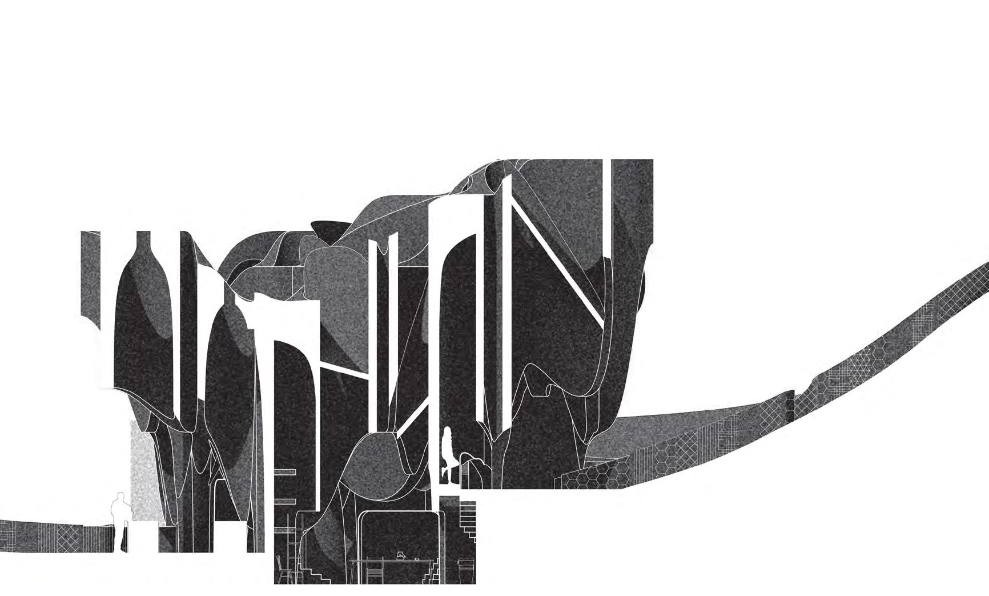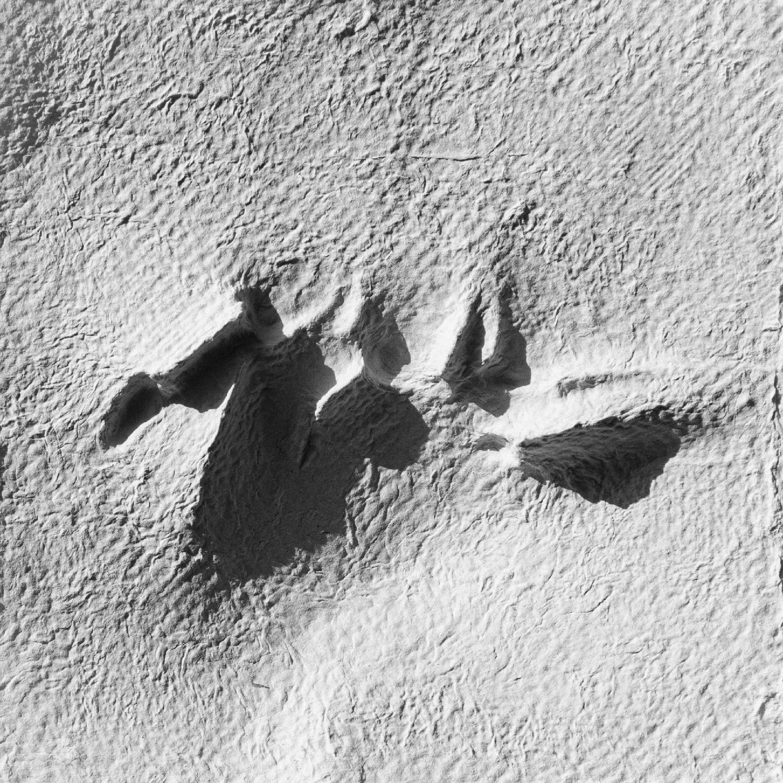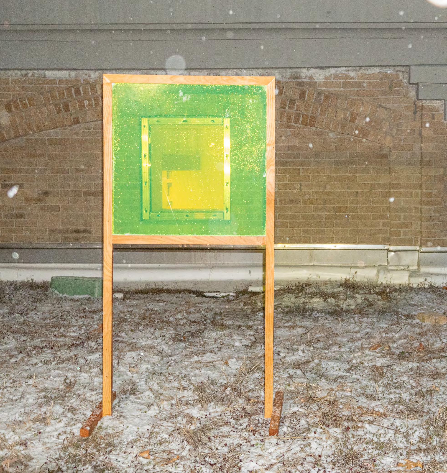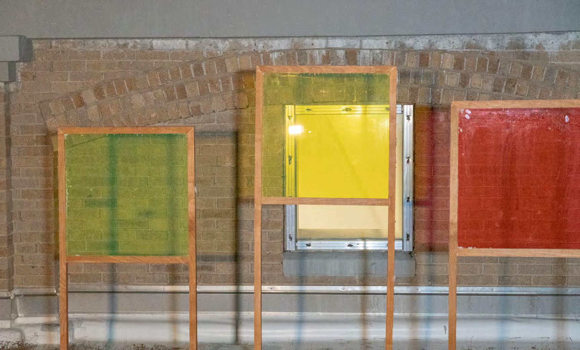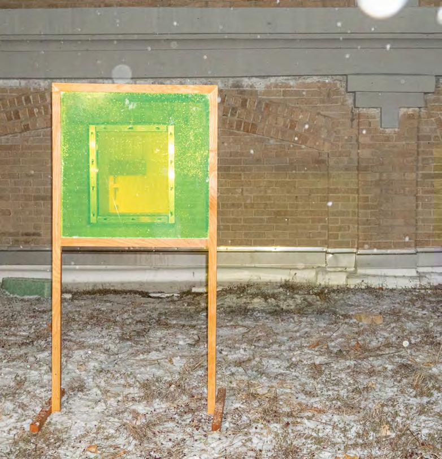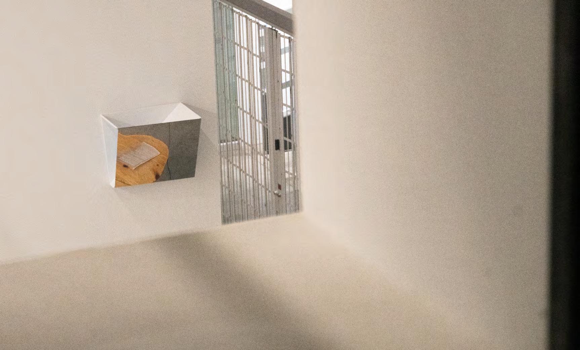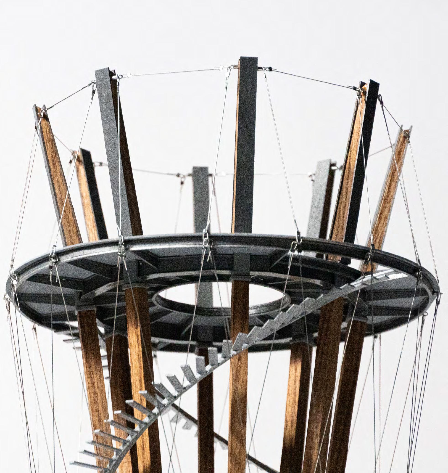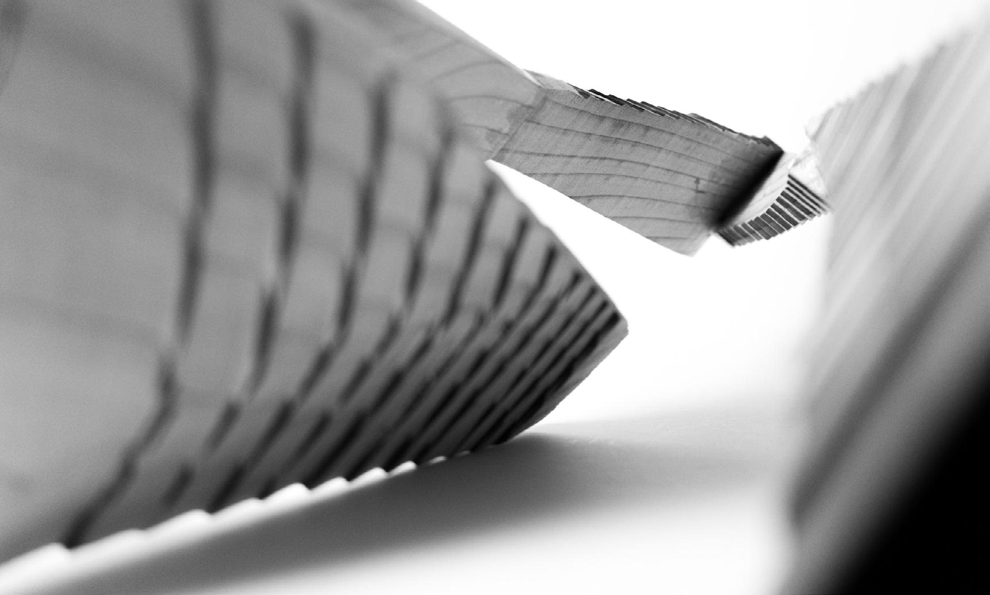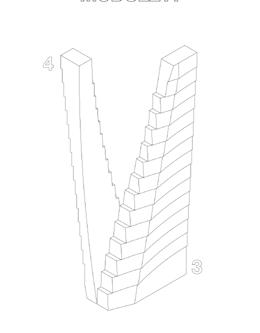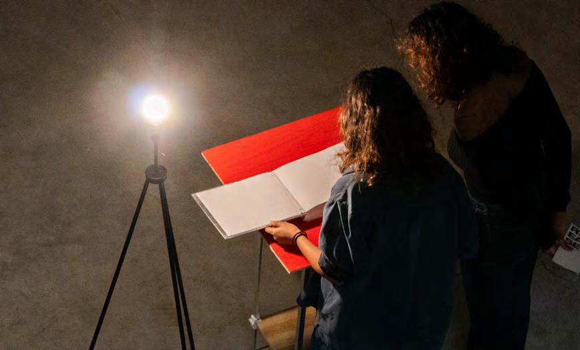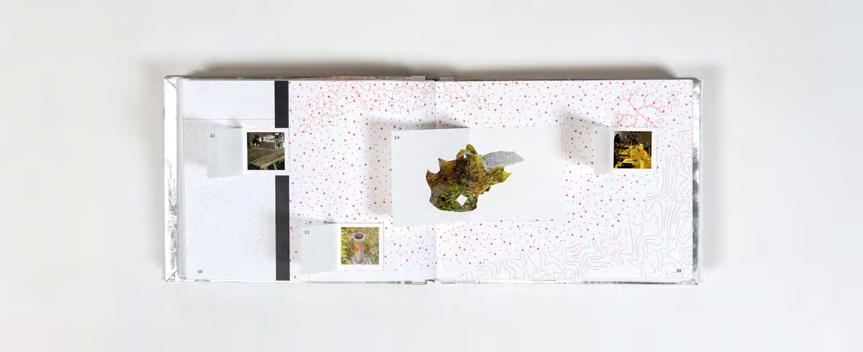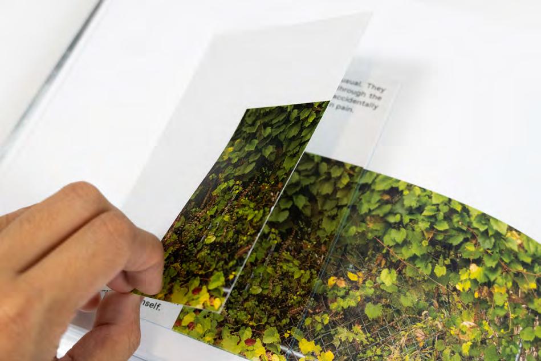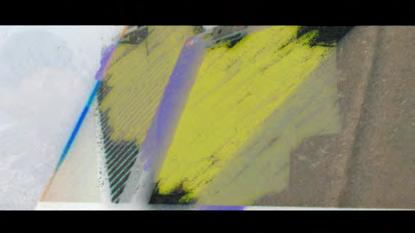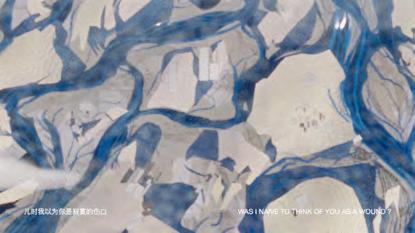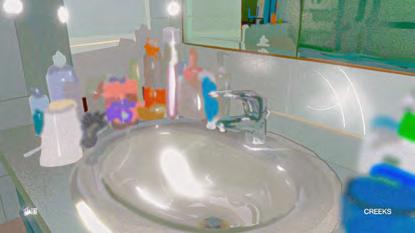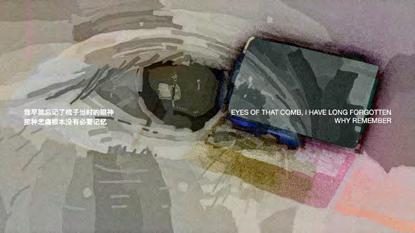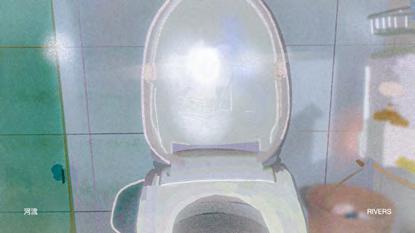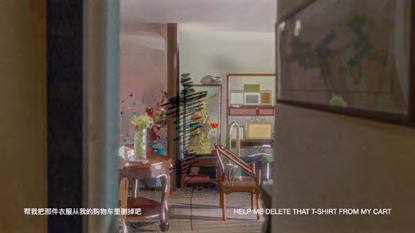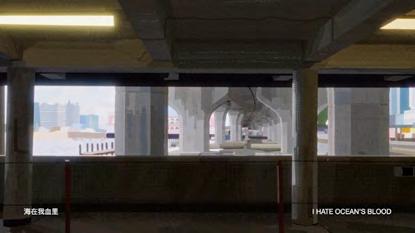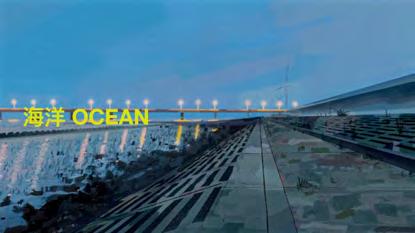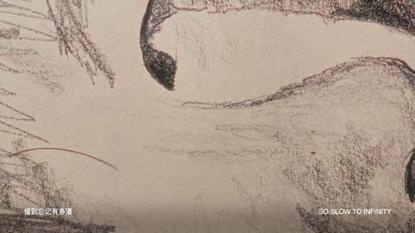ARCHITECTURE
Island Library SPRING 2024
Soft Building FALL 2024
Flâneur FALL 2023
Tea House SPRING 2023
OBJECT
Signature-Not Here FALL 2023
Normal Magic FALL 2024
Structure Model FALL 2023
Sand Dunes FALL 2022
Flâneur Monograph SPRING 2024
Drawings & Film 2023-2025 OTHER
taught by Sasa Zivkovic, for SPRING 2024 Integrative design studio
Located on the site of an existing car repair shop on Ithaca’s Inlet Island, the project is an inclusively exclusive adaptation of the grand reading room. Responding to the industrial history and tonality of the site, the design repurposes precast concrete components—traditionally used in garage construction—to create a public library.
Ithaca doesn’t lack libraries. With numerous libraries on Cornell’s campus and the Tompkins County Public Library just a 20-minute walk away, the project’s prompt inadvertently challenged conventional defnitions of a library. Historically, libraries have been exclusive spaces symbolizing knowledge and power—qualities often romanticized in their typological roots. However, in a more democratic and digital age, the role of libraries increasingly aligns with that of community centers.
Given the abundance of book storage facilities and the site’s proximity to existing community spaces, the “Island Library” envisions a space that is inclusive of diverse programs while remaining unmistakably a library.
Drawing on the gravitas of prefabricated concrete and the archetypal gabled form, the project opens its frst foor into an accessible, fuid plan while recontextualizing the grand reading room on the second foor. By merging these spaces sectionally under one monumental roof, the design fosters a progressive sense of openness in a form traditionally associated with authority and exclusivity.
The massing responds to the neighboring building, creating a small waterfront garden space with southern sunlight while simultaneously reactivating an existing urban street.
The volume is elevated on a 2-foot plinth, which extends into a patio on the south side. Inside the building, the west side is designated as ofce space, while the majority of the interior remains open and adaptable as reprogrammable public spaces.
The second foor is a grand reading room, with a north facing circular aperture that highlights the circulation.
Sectionally, the two foors are interconnected, allowing the reading room to be both suspended above and actively engaged with the programs occurring below.
Conventional double-Tee slabs are clamped together to form the gable. These oversized structural members enhance the building’s sense of monumentality and provide a sense of protection, despite its relatively small scale.
Precast concrete becomes a celebrated design feature, promoting design for disassembly. The design also prioritizes accessibility and incorporates efective thermal envelopes, aiming for net-zero energy performance with south-facing photovoltaics.
taught by Farzin Lotf-Jam, for FALL 2024 Engaged design studio Collaborator: Julian Chorney
Sited in Trumansburg, NY, the project is a thoughtfully naive reimagination of afordable communal living. The proposal envisions an 80-unit development on a 750,000-square-foot (69,677 m²) site, disrupting the density typical of small American towns. The site lies between a manufactured home community (MHC) and the larger Trumansburg village.
Research into local demographics and economic trends highlights the role of the senior population in the village. Current patterns of elderly residents being priced out underscore the limitations of the single-family American house. By reframing the issue as a supply mismatch, the design proposes a fexible housing framework that accommodates both family growth and elderly downsizing.
Buildings are organized in clusters aligned with the street and the orthogonal grid of the MHC. These clusters form communal courtyard spaces, ofering subtle separations while fostering community interaction.
With a focus on universal design and elderly accessibility, all buildings are single-story and connected by two unobstructed circulation pathways.
Softness permeates the project in multiple ways. It evokes adaptability, referencing software with the open-plan. It also symbolizes a protection mechanism embedded in the design and is expressed through the use of fabrics and soft materials to create intimate, inviting spaces.
HOUSING CHALLENGES FRAMEWORK AND CONTEXT
SITE
Creating building clusters to balance density with costefective construction while respecting the
SITE
Inside the building, apartment bays follow a 12-feet grid.
Half of the building is enclosed with walls, while the other half is left open for potential expansion or communal spaces that accommodate public programs.
Curtains are used for rapid expansion, while skylights with roller shades enhance spatial qualities. Doors can be integrated into the curtain partitions to ensure accessibility.
The design fosters communal living, with skylights and the building envelope ofering opportunities for customization.
The dividing grid extends to the roof, transforming a lowslope gable into a saw-tooth roof. When fully closed, the roller shades complete the gable form. This design negotiates the boundary between private and public spaces in a way that is visibly interpretable by residents.
The building massing gently encloses courtyard spaces, while the fenestration strategy allows for potential permeability between the interior and exterior.
taught by Jonathan Levine, for FALL 2023 Core studio
The project is a violently gentle reaction to the site. Being given a real site for the frst time, the urge to explore and exploit soon transformed into an empathy for the already existing complexities.
Located on the former ground of Ithaca gun factory, the now demolished site has been transformed into moments of solace by chance: grafti walls of conversation, dumpster of secrets, a place for non-intentions.
To be inspired by these moments is to leave them alone. The faneur would kiss the site with paths, benches, tables, an entrance, a tunnel, gutters, staircases, handles, and a cabin to sleep.
Red is the existing elements, black is the additions. The site remains largely intact, with new elements that emphasize the existing conditions. A tunnel is constructed within the retaining walls, leading to a cabin on the hill.
A roof connects the tunnel to the existing shed. A ceremonial staircase guides the fâneur to the cabin, ofering a view that overlooks the site.
The section cuts through the tunnel, revealing a dugout aperture that communicates with the site but cannot directly pass through it.
taught by Suzanne Lettieri, for SPRING 2023 Core studio
Drawing from both regional and contemporary precedents, TEA HOUSE is a formal adventure that reconfgures two spatial systems.
The regional Tata Somba and the contemporary Smithsons’ House of the Future both employ suspended islands of shapes that generate their forms. These irregular shapes create blind spots and semi-enclosures, blurring the boundaries between interior and exterior, transparency and opacity.
By hybridizing these forms with a membrane derived from the thresholds of circulation, the building becomes an amorphous, cellular structure that adapts to the program’s needs. The membrane-like ceiling angles according to a Voronoi diagram, subtly indicating the separation between spaces. Overall, the porosity of the design supports the various stages of tea making, from frying and drying to consumption.
Tata Somba, the architecture of the Tammari people. located in Togo and Benin
Model shows soft division studies though orienting biased objects and subsequent change in level of visual enclosures. The subsequent casted model hybridized an inverted circulation as its canopy.
The
The programs are organized with the ceiling. The layout follows a radial logic, with the sunken courtyard as the most public space, while the surrounding areas are more dedicated to the tea-making process.
An amorphism between additive and subtractive, cellular and modular
taught by Jonathan Levine, for FALL 2023 Core studio
The project is a continuous study of impressions and signs using the material of paper pulp. The project is frst a formal reinterpretation of signatures, followed by the design of a chair that celebrate the ambiguity of signifer.
SIGNATURE
Variety of names, the uncertainty of drawings, materiality. A staccato of scratches, innately analogue, with a loose choreography danced by a tired hand. That bundle of scratches is the ofcial representation of me. The paper and pen are the signature as is the name.
A stroke dissolves into paper, markings are shadows. The pencil leaves marks in vectors. I tried to trace that passing with paper. A sieve of pulp from edge to disappearance. Trying to rationalize the directionality of each stroke, how they fade away? The strokes in elevation read again as staccatos, but ultimately not elements, but something together. Some space, some plane, some caves, some roads, some columns, some grounds.
NOT HERE
Not An Instrument for Sitting
A Typology of Signs
A black foam block, cushioned and timeless, an ornate leg from an abandoned piece of furniture. Which one is more chair?
Somehow the sign of furniture outweighs the function of sitting. A piece of memory so potently evident. To what extent can I mask that? To what extent does it resurface? How can I mask that? How can the material mask itself? What are the traces? What do they mean?
Eventually, are they here or not here?
Left shows the direction of the drape.
Right shows the object in light.
The pulp object. object in fuid ambiguity.
memories of many chairs, made into a skeleton to be draped on.
The chair is fabricated using blended cardboard pulp, with the impressions of the chair legs subtly seeping through.
CHAIR
taught by Pablo Castillo Luna, for FALL 2024 Ordinary Breaks
Collaborators: Issa Bozdogan, Yena Sim
The project is a surgical placement of objects that transforms the building into a didactic experience.
On the west façade of Rand Hall lies an almost square window. During summer months, as the sun sets, it projects a patch of light onto the library’s elevator wall. As the sun sets, the light disappears.
The window is a remnant of the past: the original aperture from Rand Hall in 1911. Since then, Milstein Hall opened in 2011 and the Fine Arts Library was remodeled in 2019. Despite the uncertainty of change, and the tendency for these buildings to grow parasitically, this window remains. Its presence is an oversight and, the same time, a celebration. With the normalizing rhythm of the sun, this inconspicuous window marks a few feeting moments of joyful banality.
If the window is an unplanned celebration, then it must be birthday. Three colored pieces of acrylic on the roof of Milstein, housed in cherrywood frames, catch the light at three precise moments.
The changing color of the room will raise just enough query for a passerby to look up and notice the window. Why is it colorful? Why is it diferent from day to day? Unbeknownst to them, the intervention becomes a didactic lens through which to read the window.
A portal opens
Footprints in tall grass. You stand on the bridge, overlooking the landscape. Refection painted in light, the sightseer watches you from the balcony
Adorning an ancient wall.
A golden needle shines through silver frame. Breath on canvas is melted away by rain. Inside, outside, and in between, the light fows freely leaving an imprint of all that it touches
The positioning of the flters is based on a sun path simulation. The mirrors are carefully adjusted to refect light directly onto the desk at pedestrian level.
The intervention creates a three-part relationship that defamiliarizes, refects, and highlights the window.
taught by Mark Cruvellier for FALL2023 Second Year Structural Systems Collaborators: Matt Miller, Sophia Curbelo
This is a model.
SCHÖNBUCH TOWER is designed by Schlaich Bergermann Partner.
Actual dimensions:
Height: 35m/115 feet
Diameter: 14m/46 feet
Scale considerations:
1⁄4 scale: 18*18*35’’
Component scaled sizes:
Tower height: 29’’
1st platform diameter: 7 1⁄4’’
2nd platform diameter: 7’’
3rd platform diameter: 9 1⁄2’’
taught by Imani Day, for FALL 2022 Core studio
“To see a World in a Grain of Sand And a Heaven in a Wild Flower Hold Infnity in the palm of your hand And Eternity in an hour”
Grains form ripples, ripples form dunes, and dunes form the desert sea. Using pleating as a fundamental unit, opposing pleats build a standing structure reminiscent of the dunes. A sphere is then made by repeating the folded pattern into a strip and closing it into a loop.
Surface-level sanding patterns build up gentle waves, and by modulating these waves and ripples, we create dunes. The structure can then be repeated, compounded into a helix, the dune sea.
With only a circular sander and six cuts, the changing increment of sanding produced an undulating form
taught
by Andrea
Simitch,
for SPRING 2024 Monograph
A rediscovery of FALL23 project Flaneur.
“A fâneur is an ambivalent fgure of urban afuence and modernity, representing the ability to wander detached from society with no purpose than to be an acute observer of industrialized, contemporary life.”
During the fnal review of Flâneur, one criticizes how the tools of plans, sections, and walk-throughs are antithetical to the nuanced experience of exploration. To fâneur is messy, to be acute but without objectives.
A book appears to be linear, no diferent than a walk-through, but in its physicality of fipping pages, one wanders in between, misreads, and generates interpretations. There is an unspeakable sense of excitement when one fips through a new book for the frst time. The making of the book Flâneur tries to experiment with that sense of exploration. Embedded in the vessel, smaller books are camoufaged within the simple, rhythmic structure. Hopefully, it creates excitement and diferent speeds of reading.
A fip-through is a portfolio. A skim is an anthology.
A detailed reading is a world one can wander forever.
Within sequences of objects and plans are embedded stories about each of them.
A young couple sat on a coarse concrete bench somewhere around the ruins of the former Ithaca gun factory.
It was graftied with a language only one of them knew.
They looked at each other. Afar, the glimmer of Cayuga Lake blended itself with the metallic refection of the handle somewhere near them. The handle had cobwebs on it; the spider was gone, but remnants of its prey remained. They looked at it and saw water droplets dangling on the web. They stared at it for two minutes.
None of them talked until she started to teach her the meaning of the word on the bench.
A drawing project and a personal projects
Some Chairs and Oceanic Insomnia both refect my continued afection for spaces that hold memories. In their banality, they reveal the most universal of spaces.
Seipp Prize winning proposal for intervention on the Trumansburg Site. Some chairs placed in the feld.
https://youtu.be/uwawl2PEbjs?si=HoIVCYzuG3BE-RkF
Oceanic Insomnia is an animated short flm about empathy with spaces and objects. It is about fnding confdence in unknowing and subjectivity. It is a personal love letter to places of memories.

