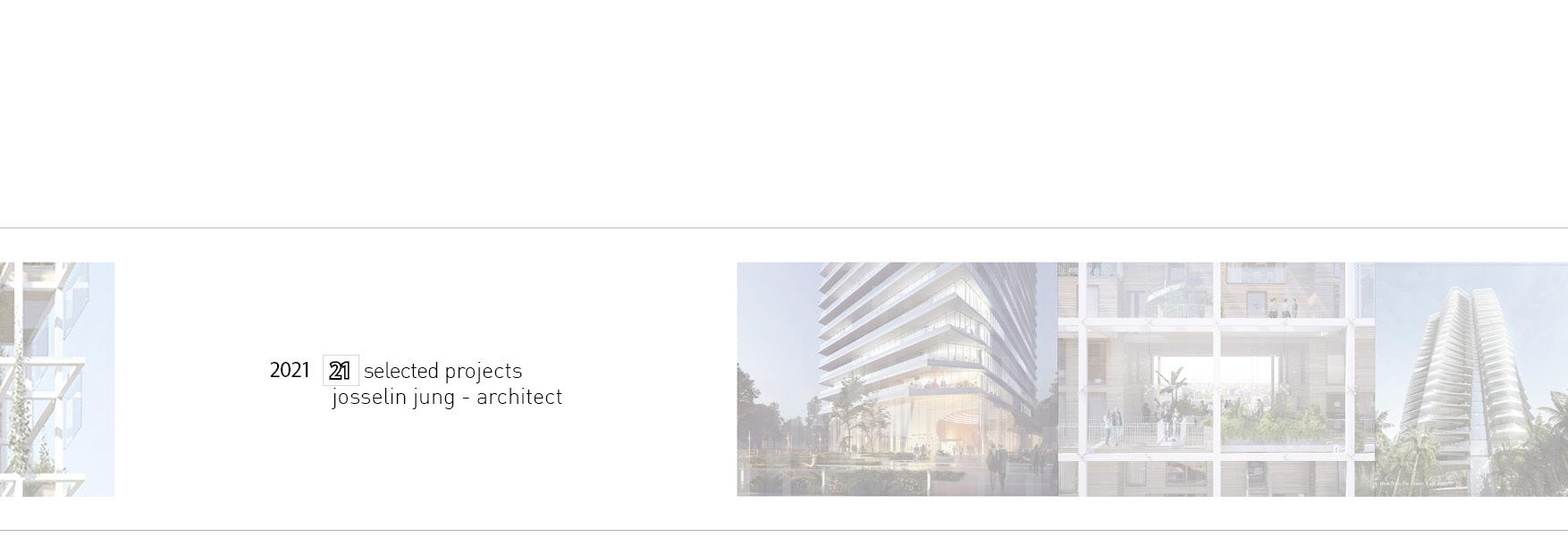
josselin jung, architect hmonp timeline 2010-2022
josselin jung, architect hmonp from strasBourg, france
based in Paris, France tel : +33.6.43.93.15.54 email : josselin.jung@gmail.com
Master’s graduation : with first class honors in September 2012
Ecole Nationale Supérieure d’Architecture de Strasbourg
HMONP graduation : September 2021
Ecole Nationale Supérieure d’Architecture de Paris LaVillette
Countries worked in : France, China, HongKong, UAE, Qatar, Guyana, The Netherlands
Years of experience since graduation : 10
2
HongKong

After working as a part time designer during my 2 years of Master’s in Strasbourg, I decided to move to China. My experience in France working on concept proposals for competitions in collaboration with OMA, gave me the desire to pursue in that direction. In Shenzhen, working for the local company BLVD International, gave me the opportunity as a young architect to lead a concept team. It also gave me the chance to show and present hospitality projects schemes to chinese clients.
In order to professionalize myself, I then decided to move to HongKong and work for international companies like HOK and Atkins. I gained experience working and managing large scale projects : highrise, masterplan and transport oriented developments.
These experiences gained working with BIM softwares, lead me to join the MVRDV team in Rotterdam. I got the chance to work as a project leader on the Vanke headquarter project, and participate on the Paris 2024 swimming pool competition.

Coming back to France at the beginning of the pandemic gave me the possibility to get my licensing while working for local firm MR&Associés. I then joined Dominique Perrault’s office, where I am currently working on office tower projects in Vienna, and a university in Shenzhen.



 France (Strasbourg or Paris)
China (Shenzhen)
The Netherlands (Rotterdam)
France (Strasbourg or Paris)
China (Shenzhen)
The Netherlands (Rotterdam)
2 0 1 3 josselin jung timeline_2010-2012
4
Dominique
perrault
architecture paris, france from januarY 2022 till today

5 josselin jung timeline_2010-2012
Donaumarina
: dPa la stratégie d’organisation fonctionnelle du projet, reposant sur la superposition de 4 lingots quasiment identiques, est très efficace et rationnelle. ce dispositif permet de créer une dynamique sans perturber l’efficacité et la rentabilité des plans. Mon rôle de chef de projet sur la phase aPd consistait principalement à constiuter les booklet d’étude du projet, principalement des façades, en coordination avec les architectes locaux “Hoffmann-janz”. sous la supervision de dominique Perrault et/ou du directeur de projet, j’ai pu constituer les différentes études sur les 3 parties “socle, “fishskin”, et toiture, constituant l’identité du projet.
26
Elevation Plan
cOrNer
01 LOBBy LEVEL 26
Elevation Plan
cOrNer PIece 01 LOBBy LEVEL ▪ Project
2020 ▪ Project
▪
▪
▪
▪
26 b lock 1 Downward Fins b lock 2 Upward Fins b lock 3 Downward Fins b lock 4 Upward Fins Elevation Plan 4 sides s ame a ngle 4 sides s ame a ngle 4 sides s ame a ngle 4 sides s ame a ngle FACADE STUDIES part 2 : fishskin c O r N er PI ece 01 LOBB y LEVEL View from Wehlistrasse - DD stage 6
tower vienna, austria
block 1 Downward Fins block 2 Upward Fins block 3 Downward Fins block 4 Upward Fins
4 sides same angle 4 sides same angle 4 sides same angle 4 sides same angle
PIece
block 1 Downward Fins block 2 Upward Fins block 3 Downward Fins block 4 Upward Fins
4 sides same angle 4 sides same angle 4 sides same angle 4 sides same angle
date :
tyPe : office tower
design stage :
gfa : 45.000 m2
role : Project leader
office

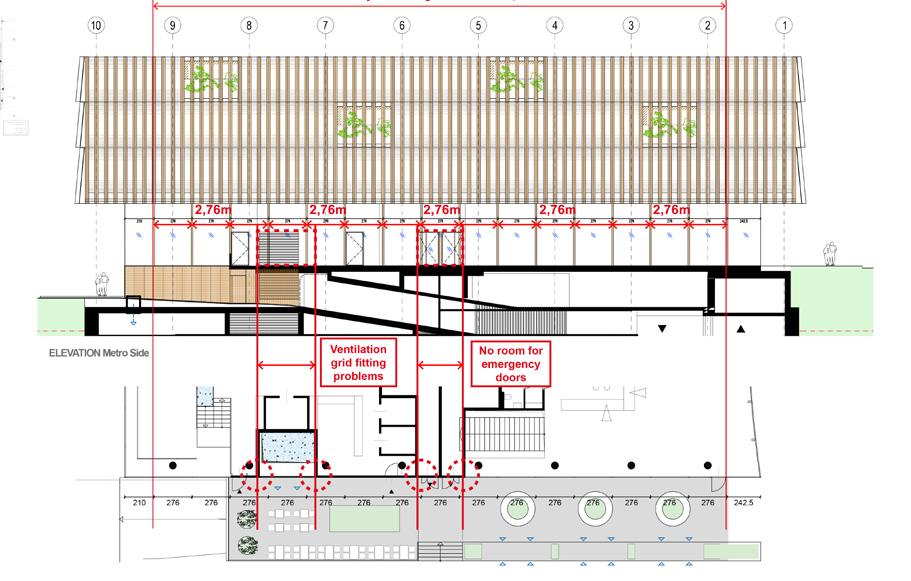
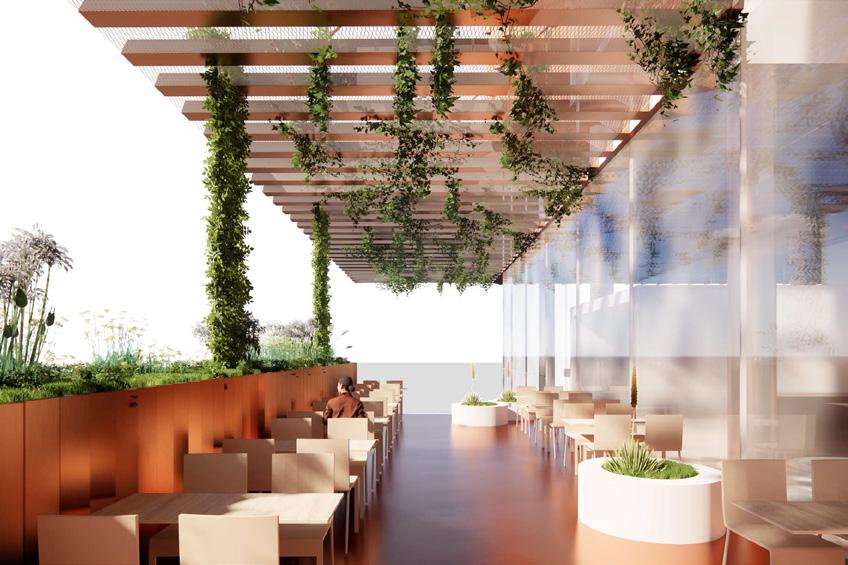
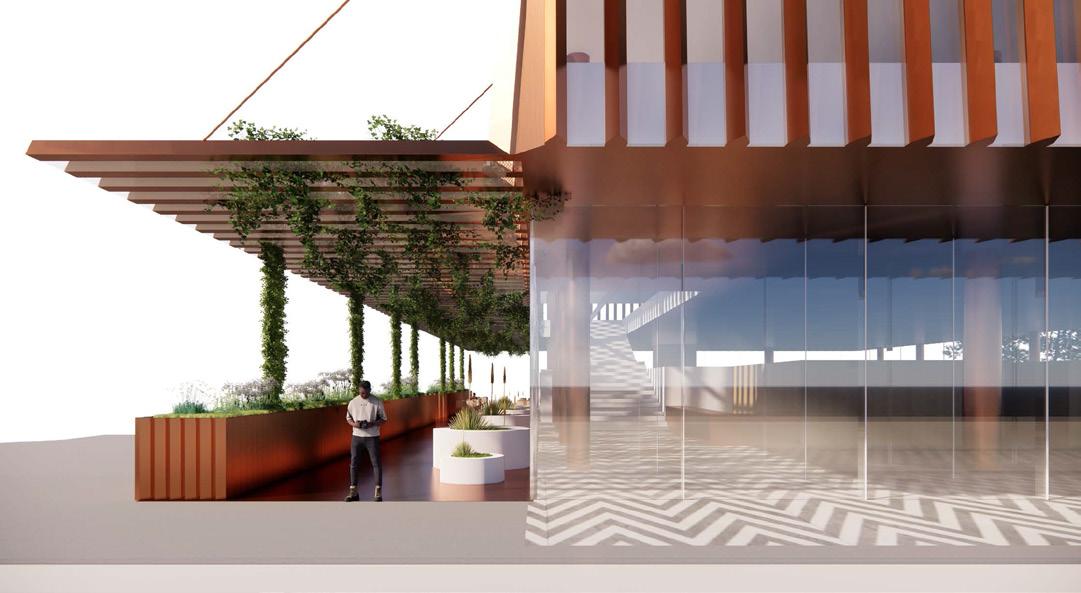
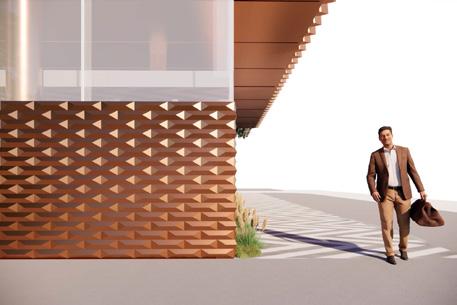
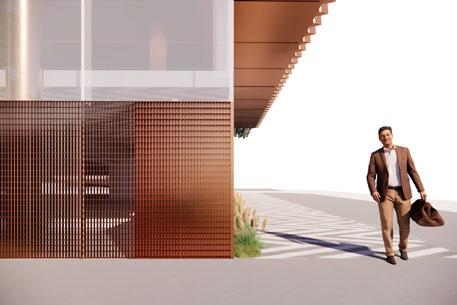
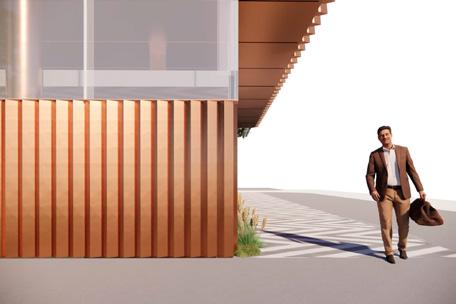
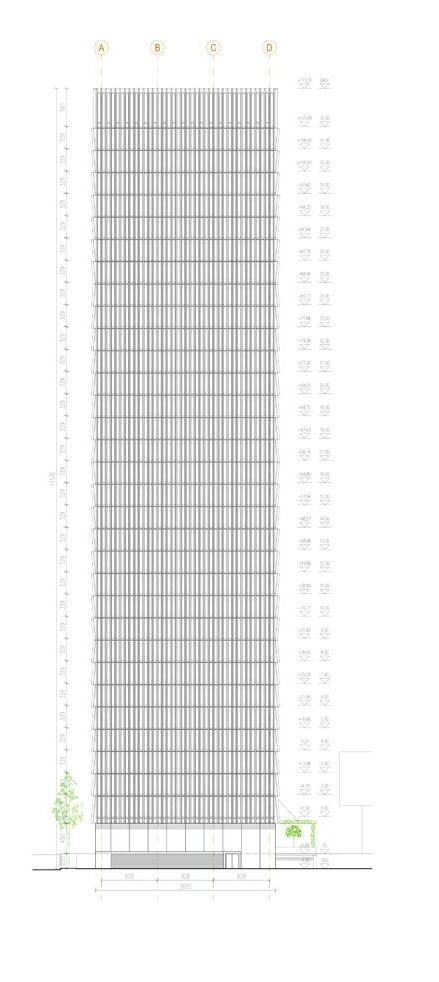
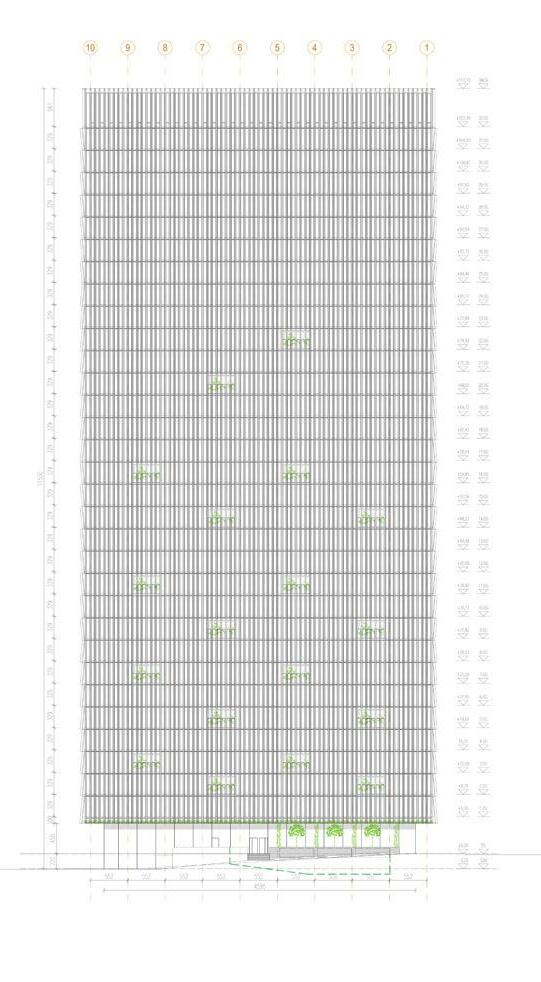




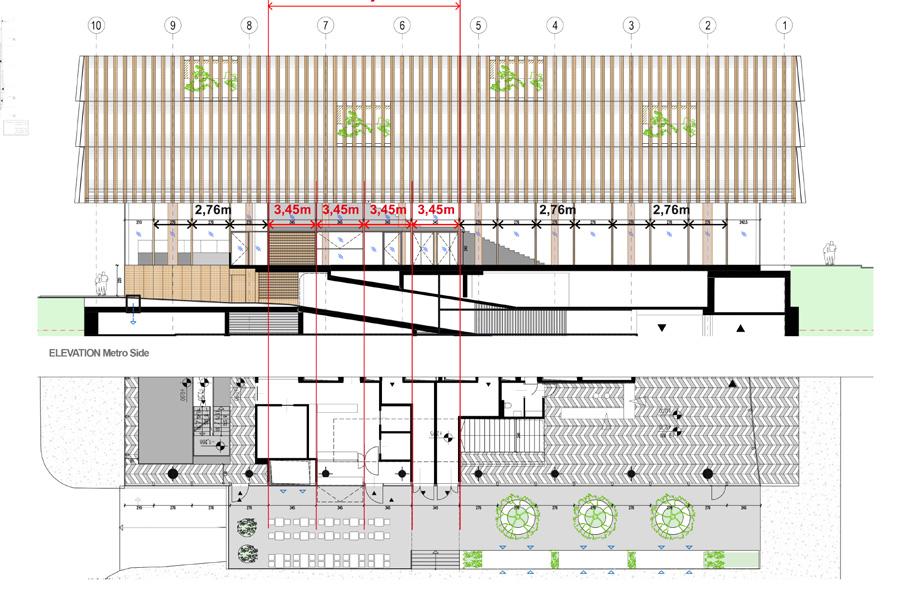

06 THE BASE mAtErIALIty pEForATIoNS oPt01 vertical 33 07 THE BASE mAtErIALIty pEForATIoNS oPt01 vertical 04 THE BASE mAtErIALIty pEForATIoNS oPt01 vertical groUND FA dE MA IALIty groUND EForATI NS opt05 FISHSKIN s BAssEMEnt B qu groUND EForATIoNS opt01 caillebottis groUND Ev FAc MA E IALIty groUND EForATI NS opt02 perforated metal groUND S FA d MA IALIty SEITE FACADE STUDIES part the base ATION_Wehlistrasse lEv lS ErIALIty FACADE STUDIES part the base ATION_Métro ide gROUND lEv lS ndscAPE & MAtErIALIty FACADE STUDIES part the base gROUND lEv lS LAndscAPE & MAtErIALIty ATION_ andelskai north elevation West elevation (metro side) Section AA Option A - Vertical stripes Option B - metal Bricks Option C - Caillebotis Proposal - metro side terrace arrangement Proposal - metro side terrace arrangement Proposal - entrance facade + terrace arrangement Coordination - Podium facade (after) Coordination - Podium facade (before) Coordination - Podium facade alignments 7 josselin jung timeline_2010-2012

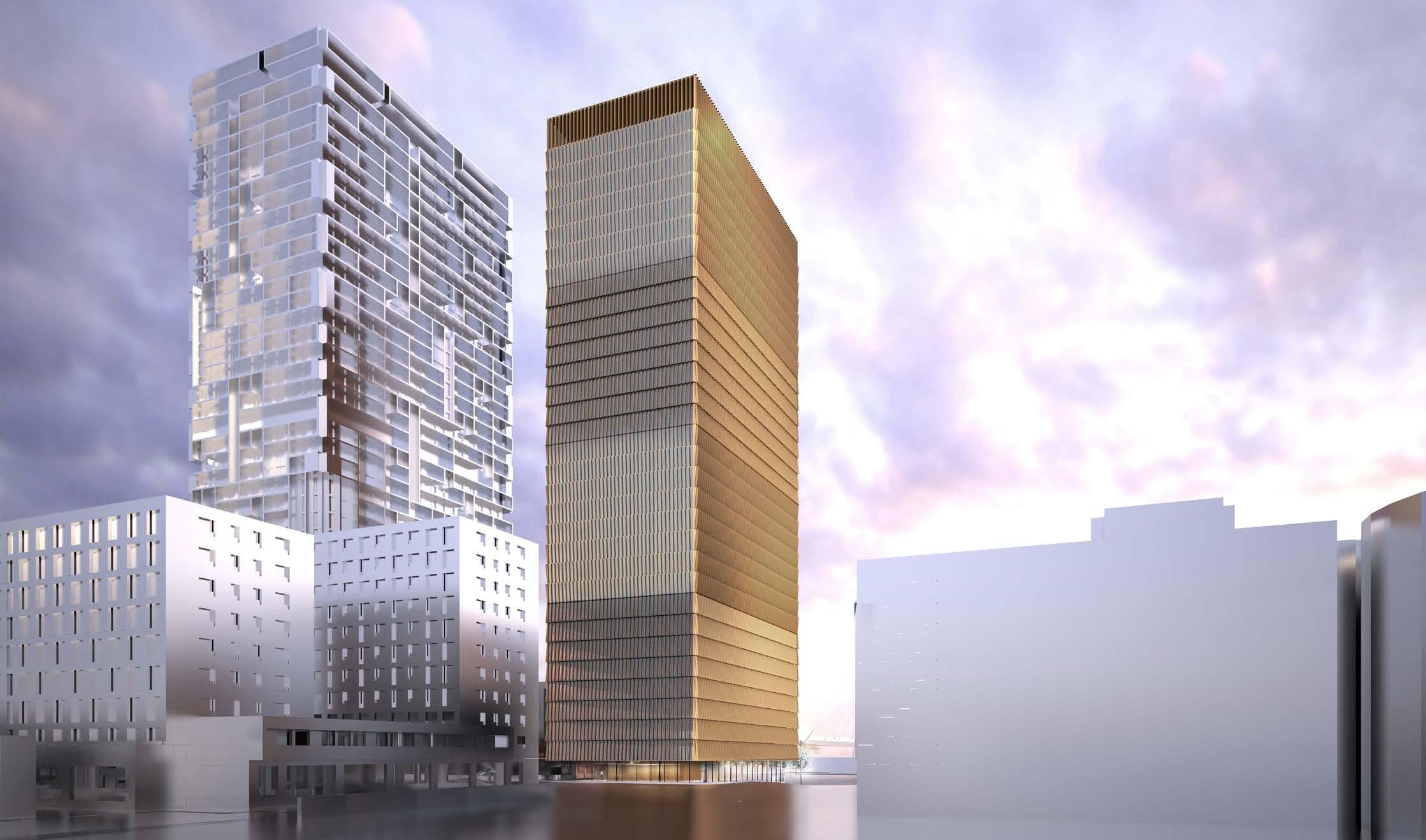
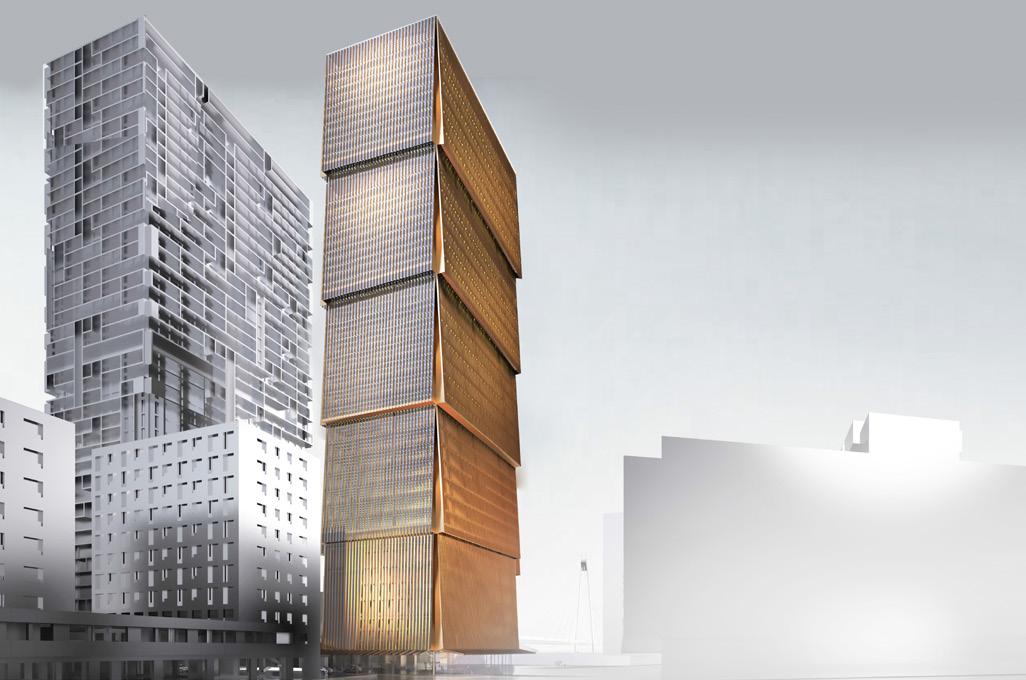
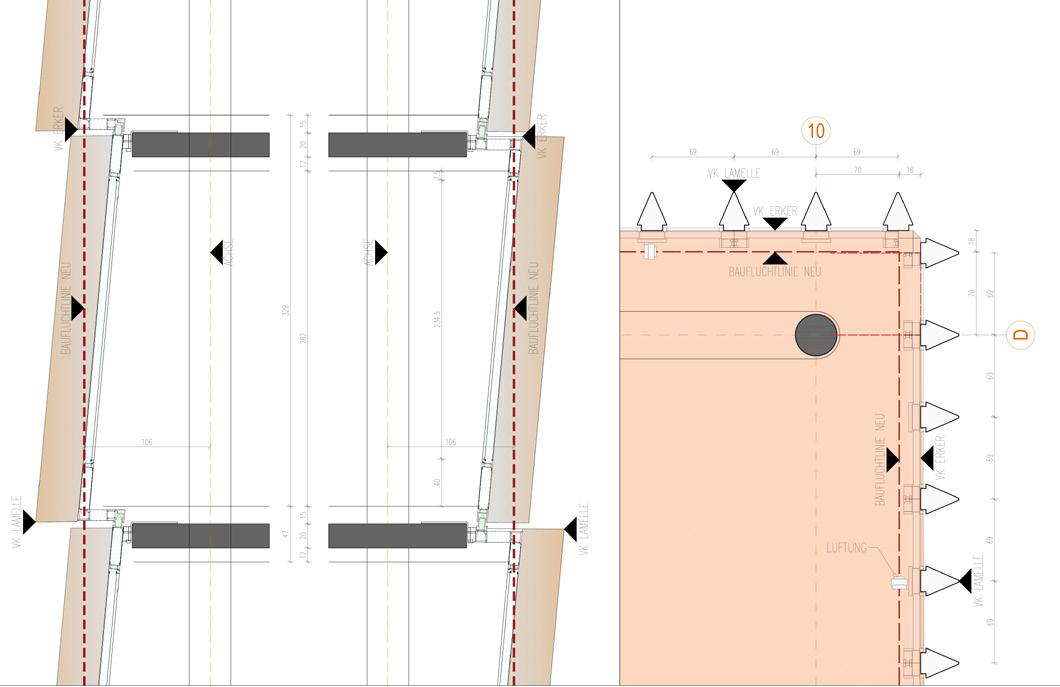


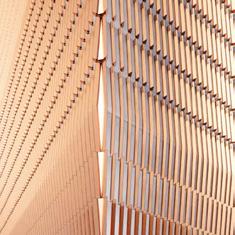
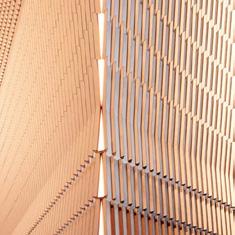
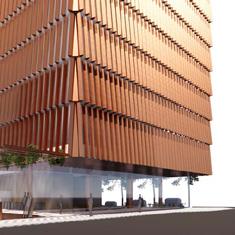
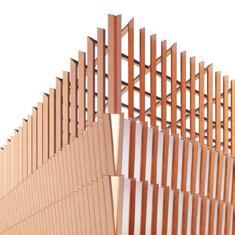
72 CorNEr pIECES suMMAry orner pieC 03 ns tIO Corner pieC 04 crOWn AnGLE
FACADE STUDIES Bauvolumen 113,2 oberster abschluss 119.0 oberster abschluss 26.50 52.00 28.25 145.74 m 145.74 m 72 CorNEr pIECES suMMAry Corner pieC 02 FIrst tr ns IOn Corner pie e 01 LOBBy LEVEL orner pie e 03 s c nd tr ns IOn orner pieC 04 crOWn A GLE
non typical Detail Research - Fish skin typical Detail - Fish skin View from GrundlandGasse - DD stage View from GrundlandGasse - Competition stage Comparison - DD stage /vs Competition stage 8
FACADE STUDIES part 3 fishskin
FACADE STUDIES part 3 fishskin
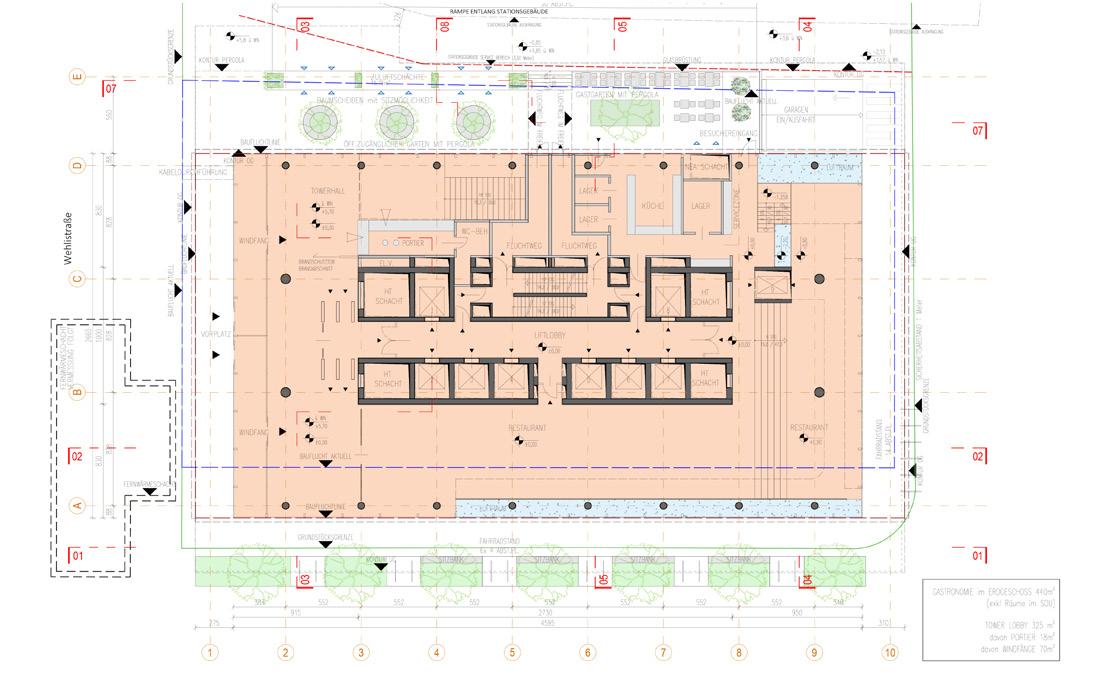


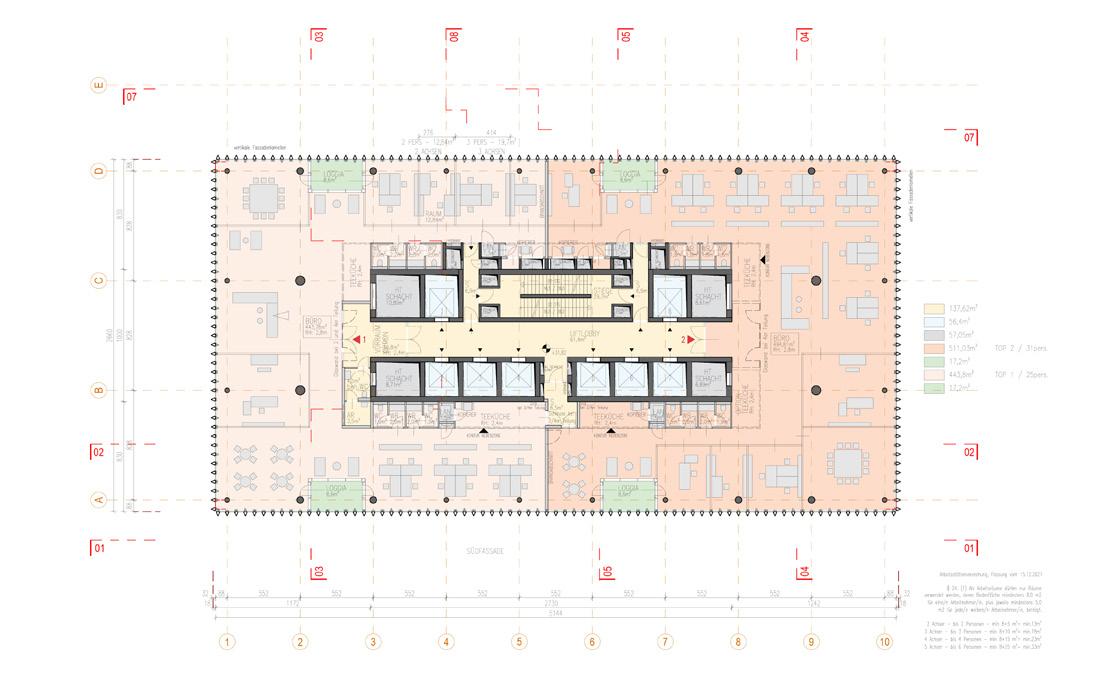


FACADE STUDIES part 4 : the croW vIEw DECK OPErABLE FAcAdE systEM Dominique Perrault Architecture Hoffmann Janz GmbH DONAU MARINA TOWER Bauträger Austria Immobilien GmbH ARCHITEKTEN EIGENTÜMER PLANERSTELLUNG Dominique Perrault Architecture DATUM SEITE 14 16 Roof Plan Solar Panel Grid Proposal 1/200° THE cROWn straight fins PART 03 the crown Roof Plan - deal Scheme Office typical floor - 4 tenants Office typical floor - 1 tenant Ground floor Plan Fish skin - Shift between two blocks Rooftop - Folding facade research 9 josselin jung timeline_2010-2012
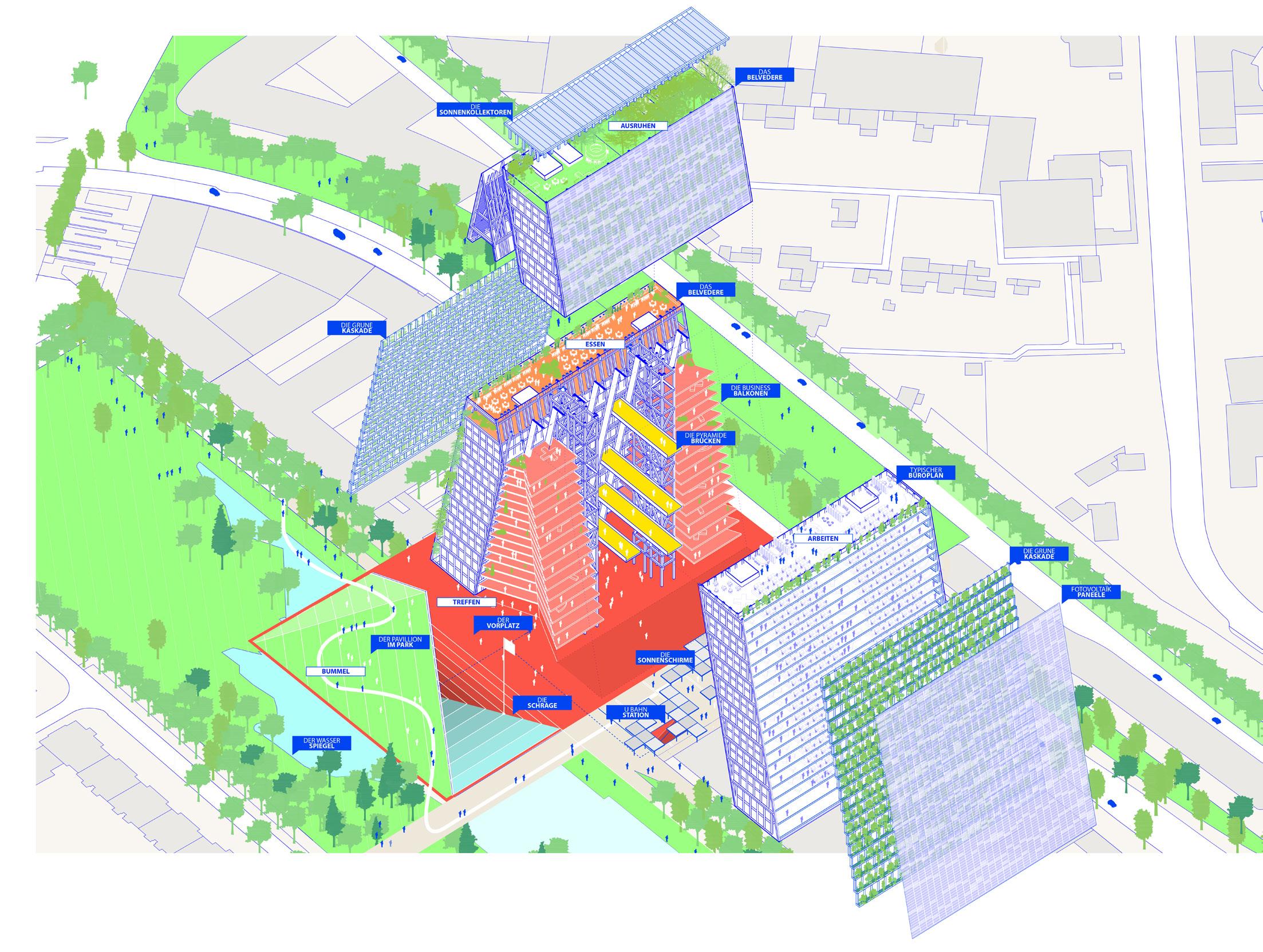


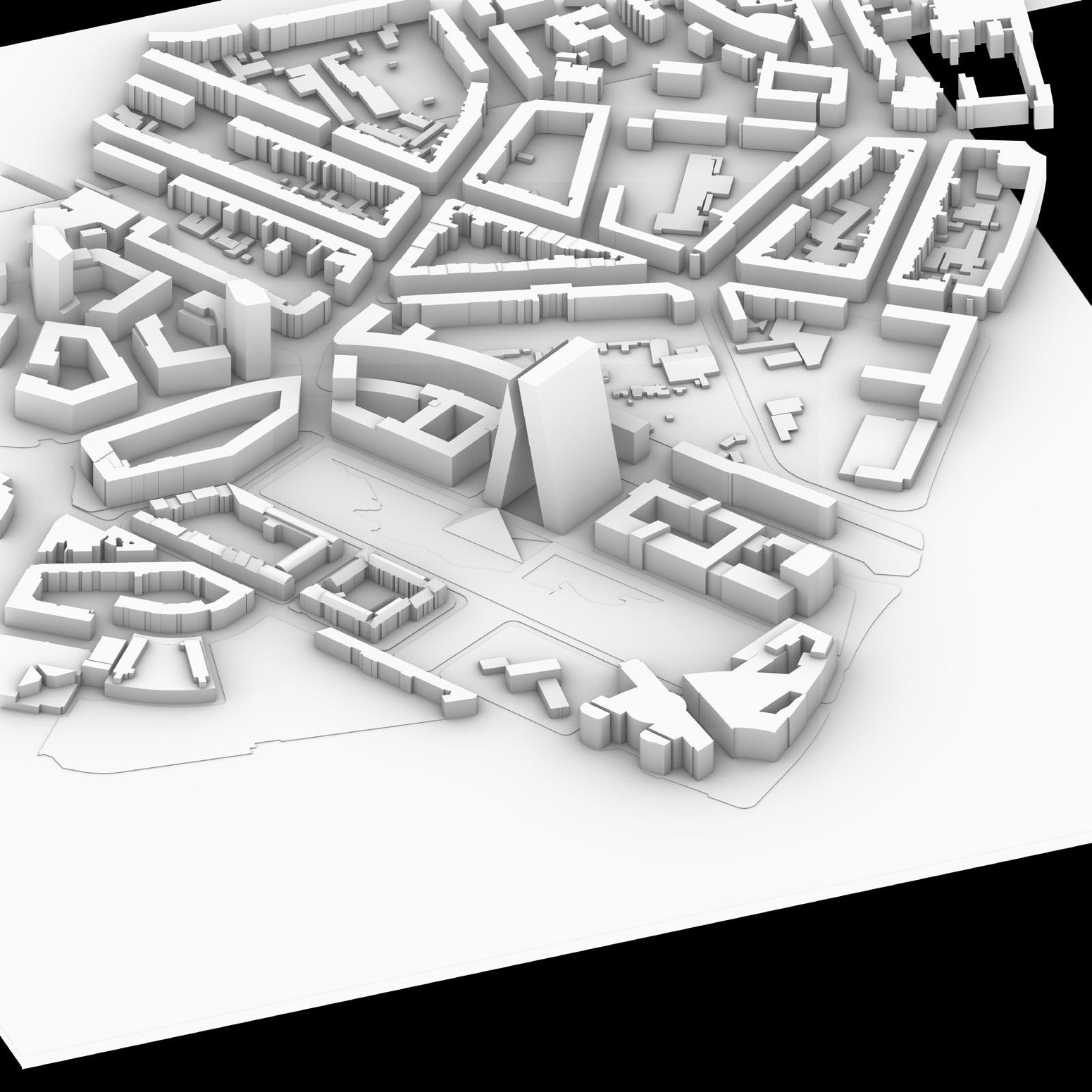
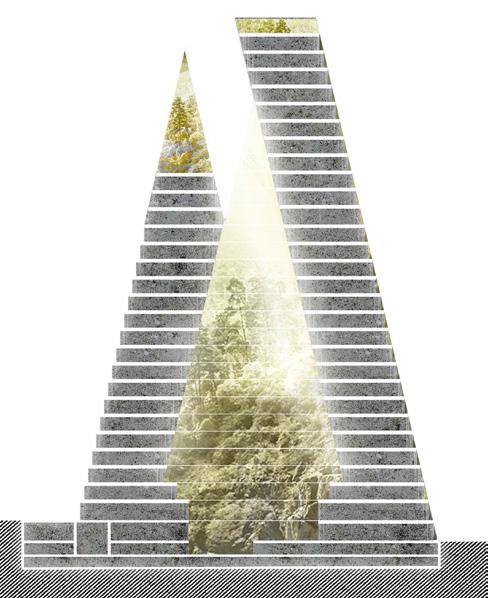
municipalitY office tower
4 6 HOHES DACH SOLARSTRESS SÜDFASSADE KONZEPTSCHNITT, EIN HAUS MIT BEWOHNTEM HERZ NORDFASSADE MIT DER GRÜNEN KASKADE M 1:500 1H. ANSICHTEN UND SCHNITTE IM M 1 500 SÜDFASSADE MIT SONNENBLENDEN M 1:500 DAS PROGRAMM +155.00 ÜNHN +110.00 +148.94 ÜNHN +103.94 ÖFFENTLICHES BELVEDERE SÜDFLÜGEL TECHNIK BUSINESS CLUB STOCKWERKE BUSINESS CLUB 15 ETAGEN SPEZIFISCHES PROGRAMM FOYER TECHNIK PARKPLATZ FITNESS TECHNIK RESTAURANTE KÜCHE NORDFLÜGEL BUSINESS CLUB 15 ETAGEN SPEZIFISCHES PROGRAMM LIEFERUNG PARKPLATZ +137.56 ÜNHN +92.56 +47.60 ÜNHN +2.60 RE STAU RANTE FITNESS BELVEDERE NGSRÄUME BESPRECHU TECHNISCHE GEBIETE VERKEHRS KONTROLLE TECHNISCHE GEBIETE FOYER FOYER KONFERENZ LIEFERUNG PARKPLATZ BIKE PARKPLATZ PARKPLATZ PARKPLATZ T. ABTEILUNGEN UMSFLÄCHENPUBLIKAUSBILDUNG KÜCHE DES HAUPTSCHIFF BÜRO BÜRO BÜRO BÜRO BÜRO BÜRO BÜRO BÜRO BÜRO BÜRO BÜRO BÜRO BÜRO BÜRO BÜRO BÜRO BÜRO BÜRO BÜRO BÜRO BÜRO BÜRO BÜRO BÜRO BÜRO BÜRO BÜRO BÜRO BÜRO BÜRO BÜRO BÜRO BÜRO BÜRO BÜRO BÜRO BÜRO BÜRO BÜRO BÜRO 04.2022 LANDESHAUPTSTADT DÜSSELDORF TECHNISCHES VERWALTUNGS GEBÄUDE 4 6 HOHES DACH PROGRAMMATISCHER SCHNITT, ÜBERLAGERUNG VON FUNKTIONEN SOLARSTUDIE WINTER SOLARSTUDIE SOMMER SOLARSTRESS NORDFASSADE SOLARSTRESS SÜDFASSADE KONZEPTSCHNITT, EIN HAUS MIT BEWOHNTEM HERZ GEBÄUDEORGANISATION ZWEI GEGENEINANDER GENEIGTE TÜRME AUF GEMEINSAMEM SOCKEL NORDFASSADE MIT DER GRÜNEN KASKADE M 1:500 1H. ANSICHTEN UND SCHNITTE IM M 500 SÜDFASSADE MIT SONNENBLENDEN M 1:500 LÄNGSSCHNITT DURCH DAS HAUPTSCHIFF M 1:500 ▪ Project date : 2022 ▪ Project tyPe : office tower ▪ design stage : coMPetition ▪ role : facade design, details ▪ office : dPa the HochHaus - Decomposed Facade 10
DusselDorf, germanY
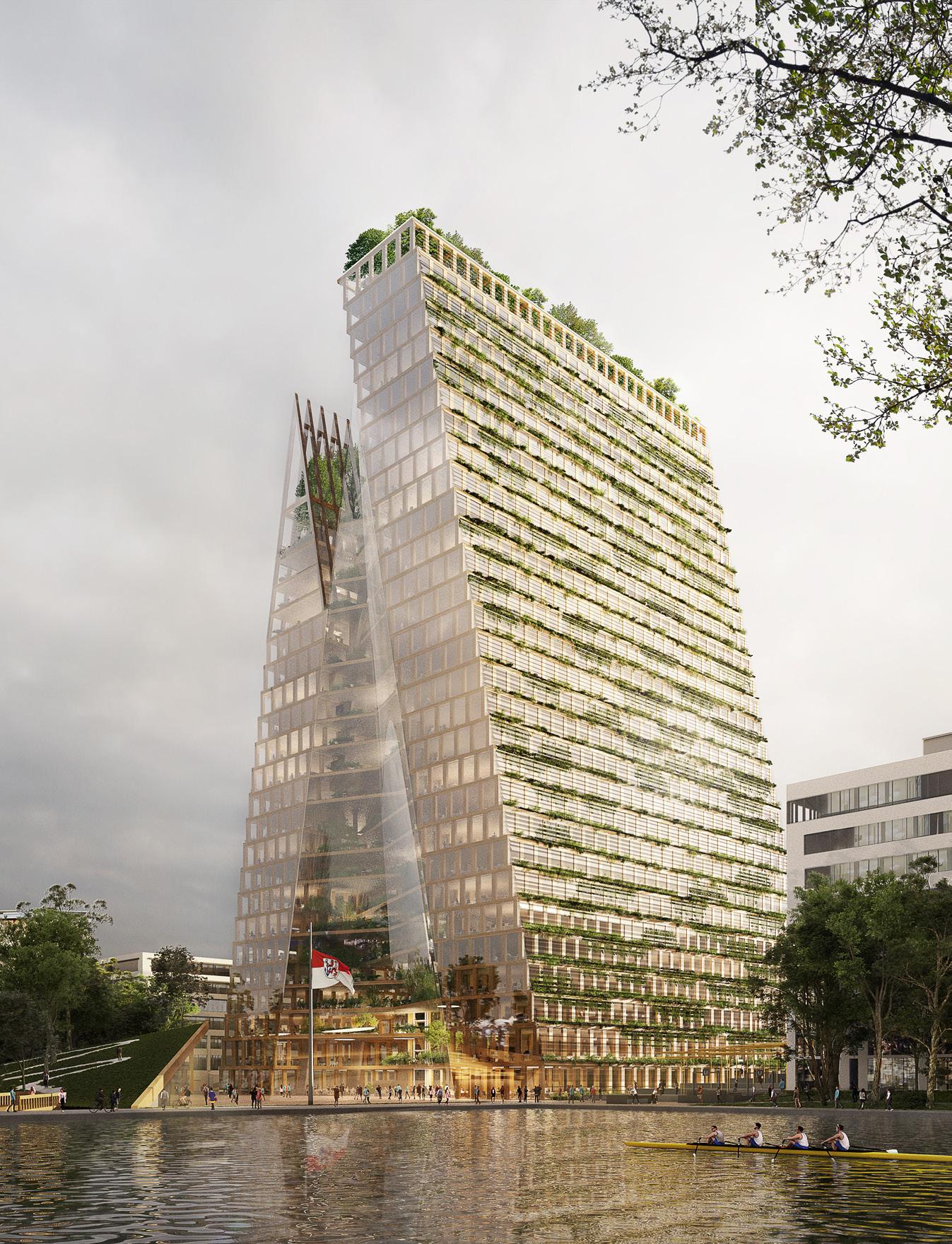
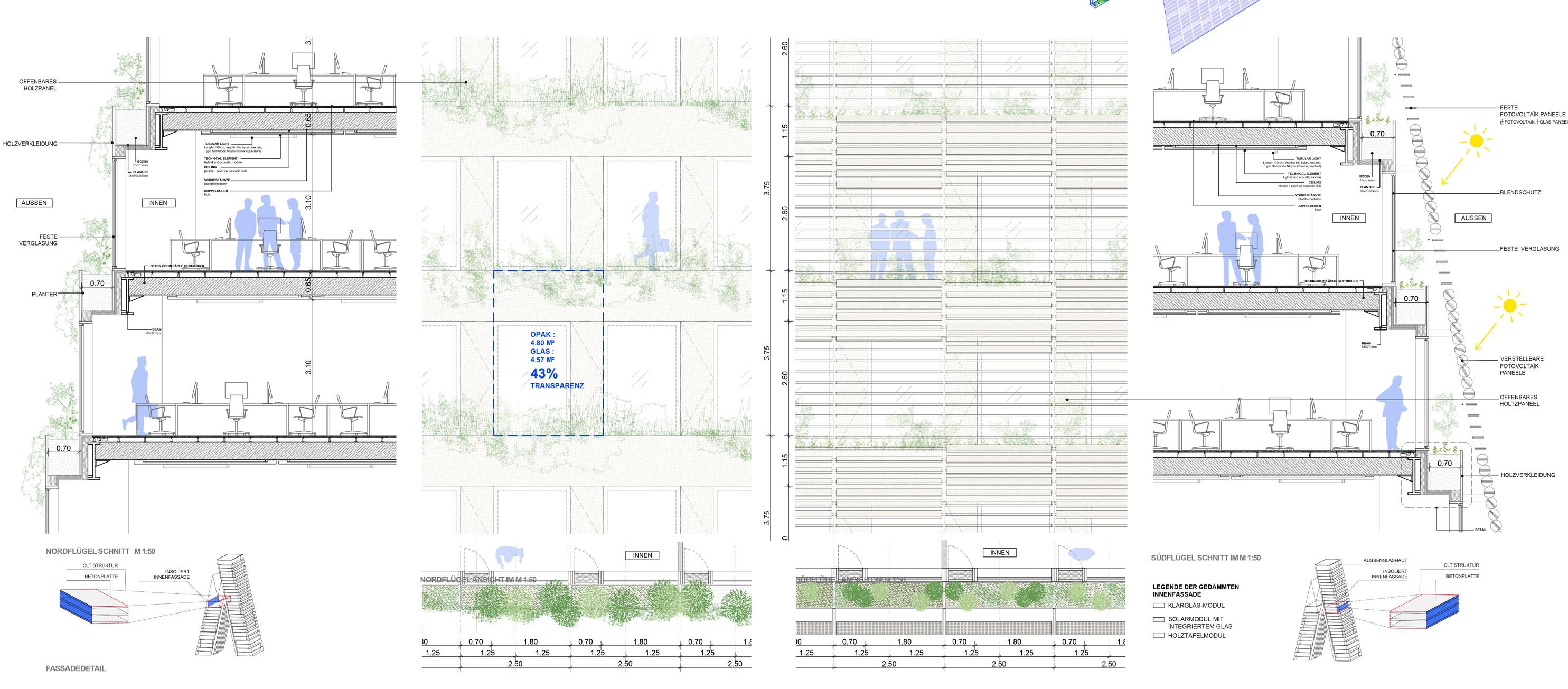

11 josselin jung timeline_2010-2012
north Facade - typical Detail South Facade - typical Detail
«les Bois DeBout» neuillY, france
crAft
digitAl* *Artisanat et Nouvelles Technologies
FONCTIONNEL 4.
près
so en mo to socle 03
so en mo to socle 03
phygital culturel convivial comptoir
phygital culturel convivial comptoir
vitrage simple brises soleil sérigraphie accordéon
vitrage simple brises soleil sérigraphie accordéon
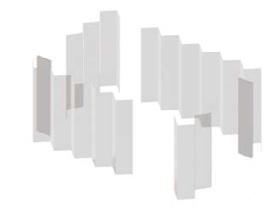
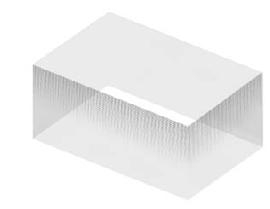
so 01 en 01 mo 01 to 01 en 02 mo 02 to 02 en 03 mo 03 to 03 en 04 mo 04 to 04
monolithe brut bibliothèque technique rangements ecran
monolithe brut bibliothèque technique rangements ecran
so 01 en 01 mo 01 to 01 en 02 mo 02 to 02 en 03 mo 03 to 03 so 04 en 04 mo 04 to 04
ecran végétalisée panneaux jardin
ecran végétalisée panneaux jardin
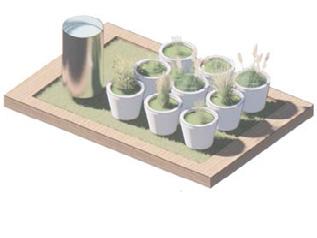

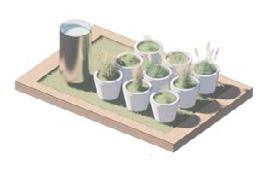
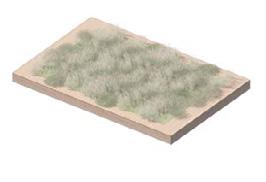
Modularité & Flexibilité - Exemple de “Boîte à outils” pour les différents preneurs
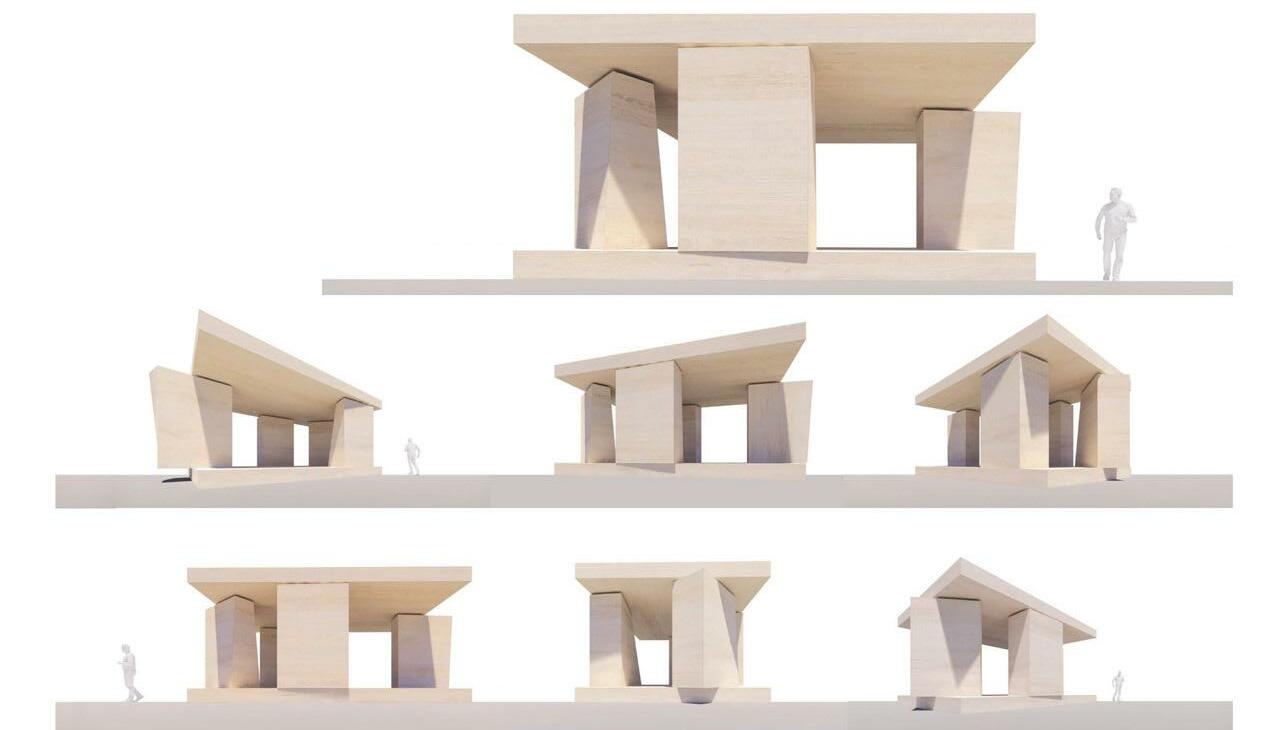
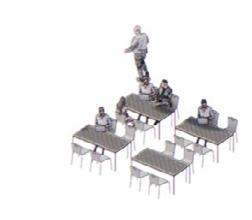
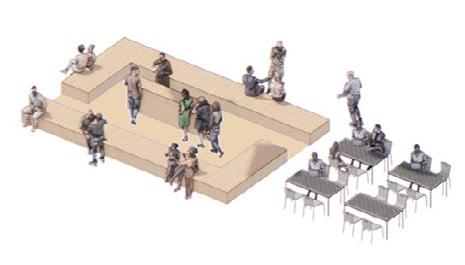
toiture 04 enveloppe 01
monolithe 01+03
monolithe 01+03
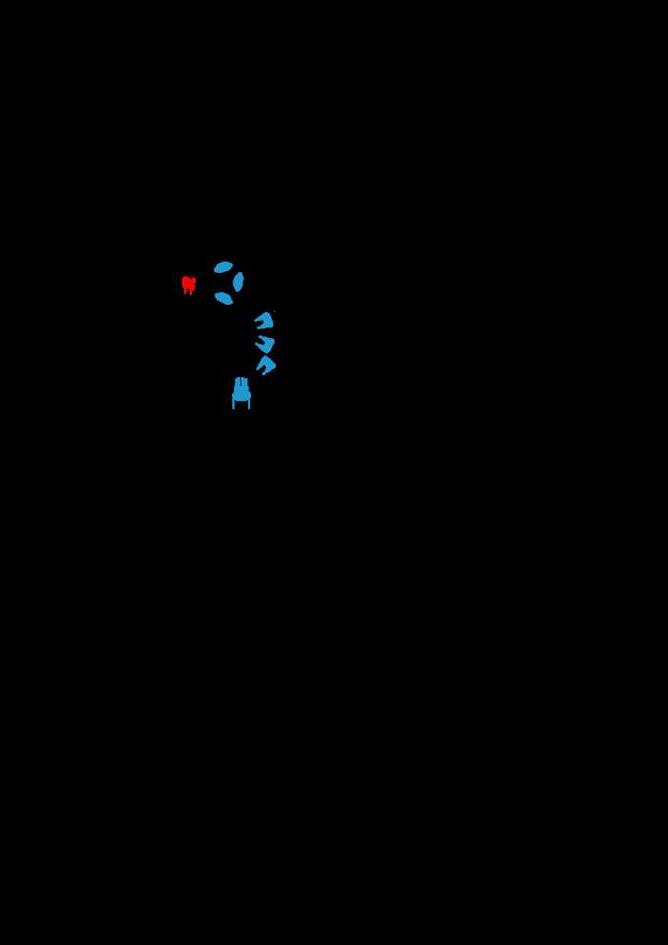




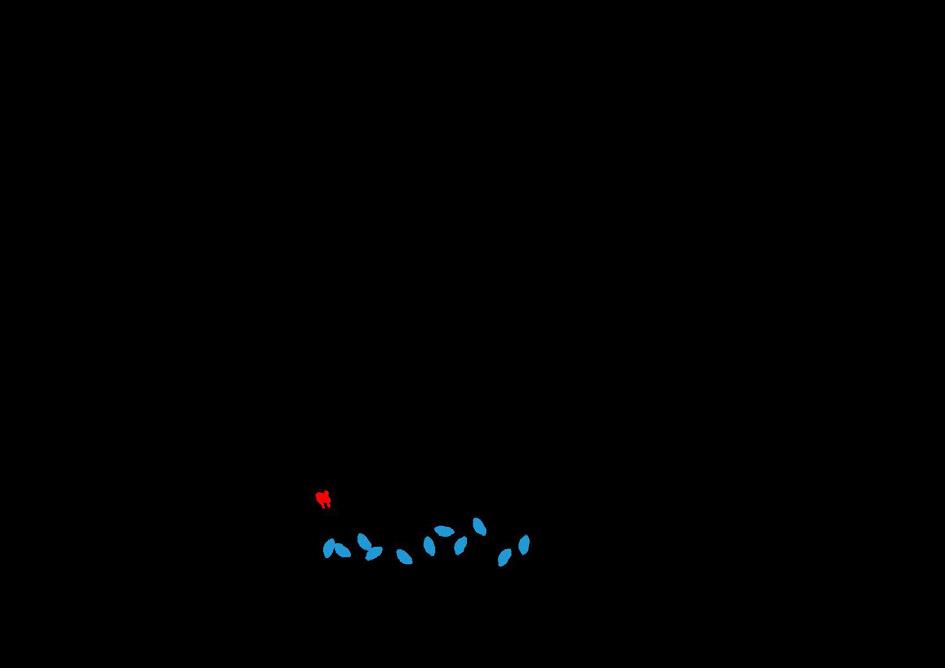



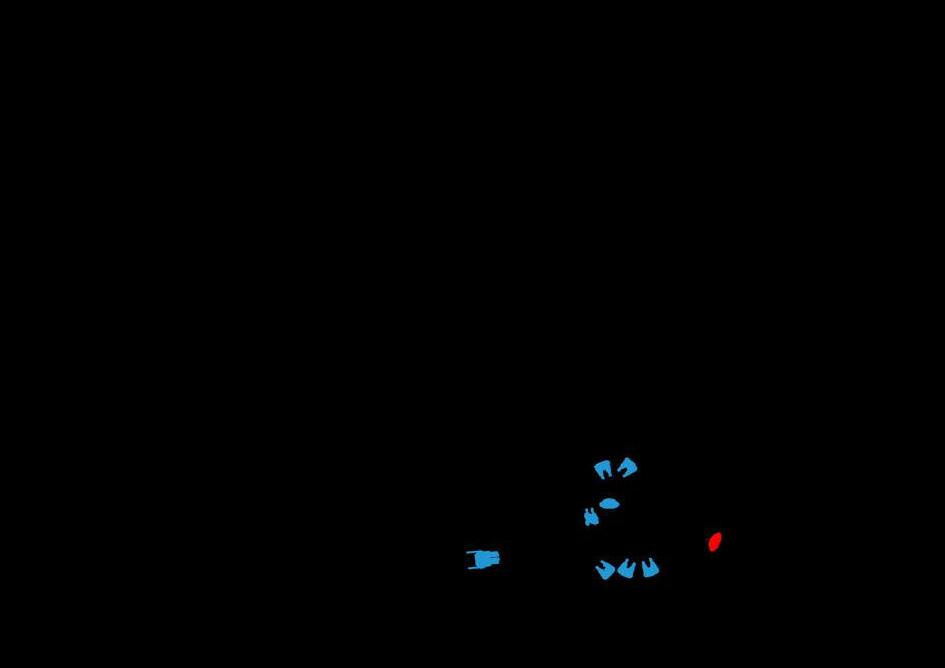
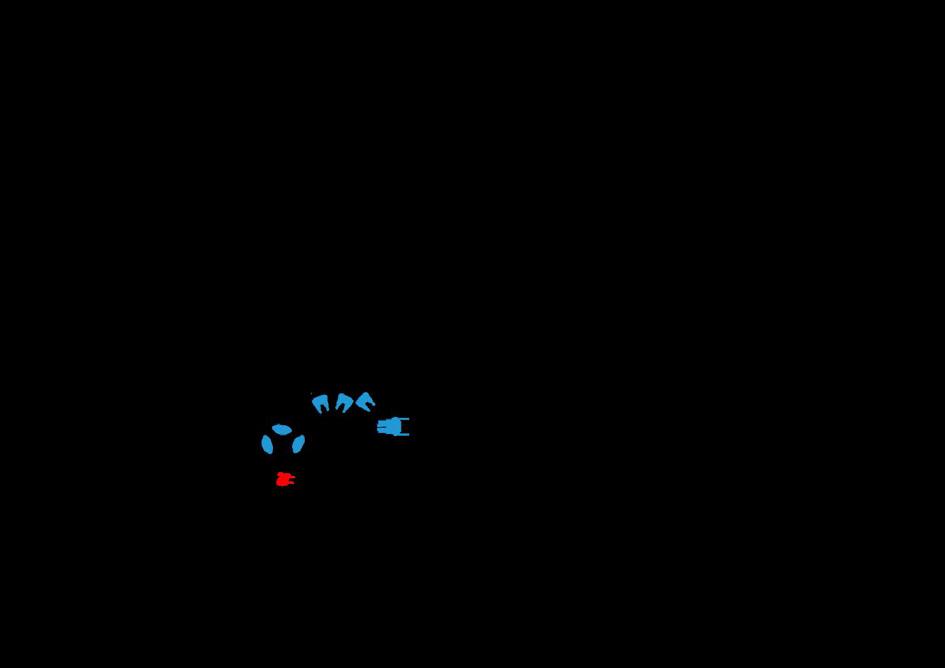

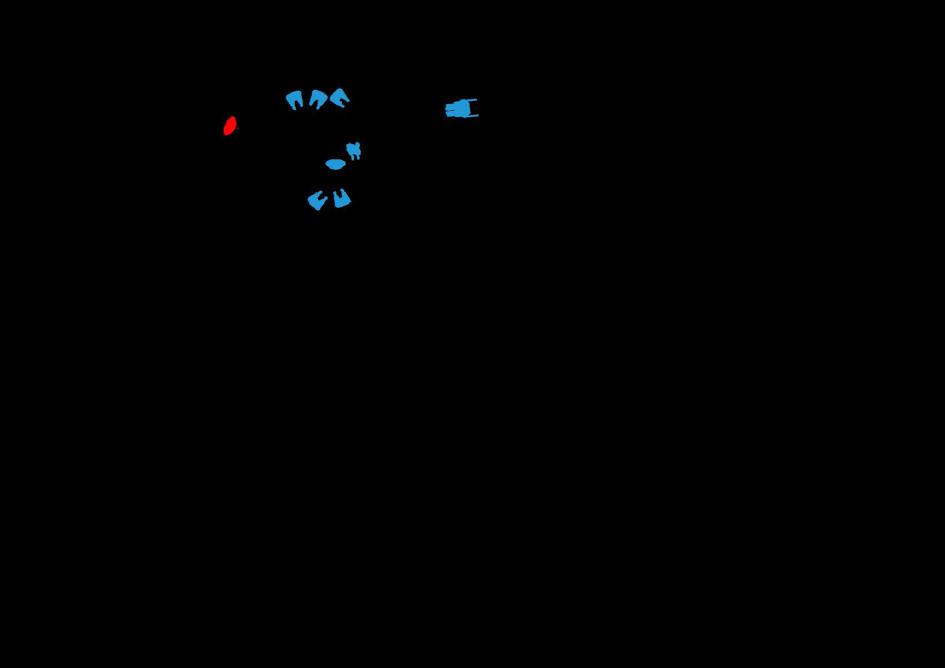
toiture 04 enveloppe 01 Modularité & Flexibilité - Exemple de “Boîte à outils” pour les différents preneurs 1.
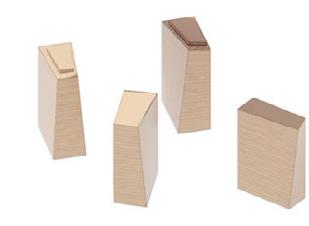
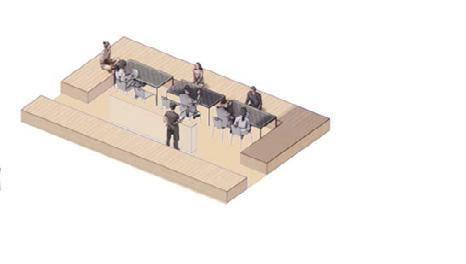
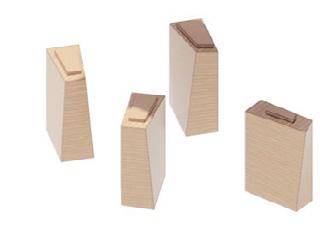
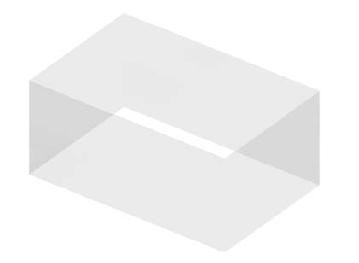

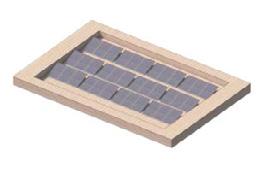
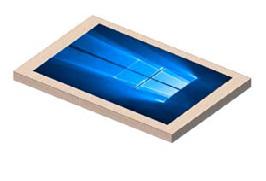
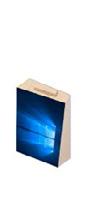

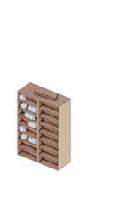
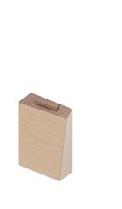

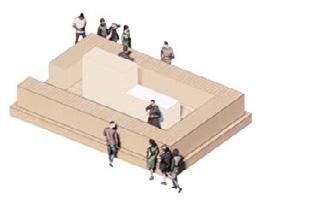
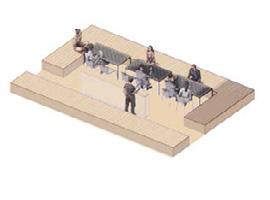

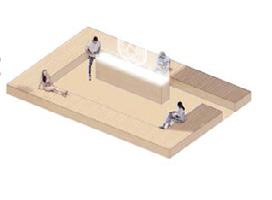
A.
zone
zone
entrée service itraGe fiXe in & out in out in vitrage Flexibilité du plan suivant les usages 2. variantes pour la position du vitrage 1. VitraGe pliable VitraGe fiXe + terrasse couVerte folie en «i» trans ersal folie en «i» lonGitudinal folie en «l» folie en «o» creuX folie en «o» plein folie en «u»
Flexibility
12
visiteurs
service entrée visiteurs
L’organisation fonctionnelle des «Bois Debout», que nous avons appelée software par opposition au hardware du socle commun à toutes les folies, permet de garantir des aménagements différenciés qui répondent aux attentes locales. Par leurs monolithes mobiles, les «Bois Debout» offrent une déclinaison infinie d’agencements, gage de grande flexibilité pour le futur preneur qui pourra ajuster l’ouverture, la surface dédiée à son personnel ou aux visiteurs au plus
de ses usages. ▪ Project date : 2022 ▪ Project tyPe : Pavilions ▪ design stage : coMPetition ▪ gfa : 41 & 24m2 , 22 Pavilions ▪ role : Project leader ▪ office : dPa
of usages for 24 different pavilions Concept the primitive shelter Follies composition matrix example of composition
■ La récupération des eaux de pluie est organisées en paliers successifs en fonction des débits, afin de minimiser au maximum les rejets dans le réseau collectif.
■ Les caissons végétalisés
9.
toiture végétalisée
vANDALISME
Pour protéger la projet du vandalisme, mais aussi lutter contre l’échauffement solaire, des rideaux de maille métallique pourront être disposés autour du porjet. Ces rideaux seront rangés dans un caisson en sous-face de la toiture, et enroulés autour d’une tringle.
Les rideaux métalliques pourront être mécanisés ou manuels, selon le programme et les usages du preneur. Dans le cas de rideaux mécanisés, le moteur se situera en partie haute et permettra de faire descendre les protections en cas de surchauffe.
Le matériaux maille métallique, inventé par l’agence DPA dans son usage architectural, est un matériau en acier inox, robuste et durable.
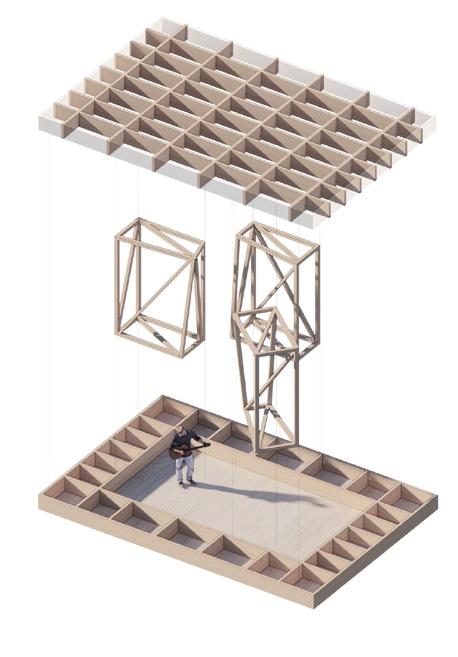
1. Bacs à fleurs 50 % de couverture de toiture 2. ystème de écupération des eaux 3. Gaufrier structurel 4. solant 5. éservoir de récupération intégré dans monolithe 6. ossibilité de lien au réseau d’égoûts


Maille métallique Principe d’assemblage 1. Protection anti-intrusion 2.
PRESTATIONS DE CONCEPTION DE BÂTIMENTS MODULAIRES DITES «LES FOLIES» DANS LE CADRE DU PROJET «LES ALLEES DE NEUILLY»
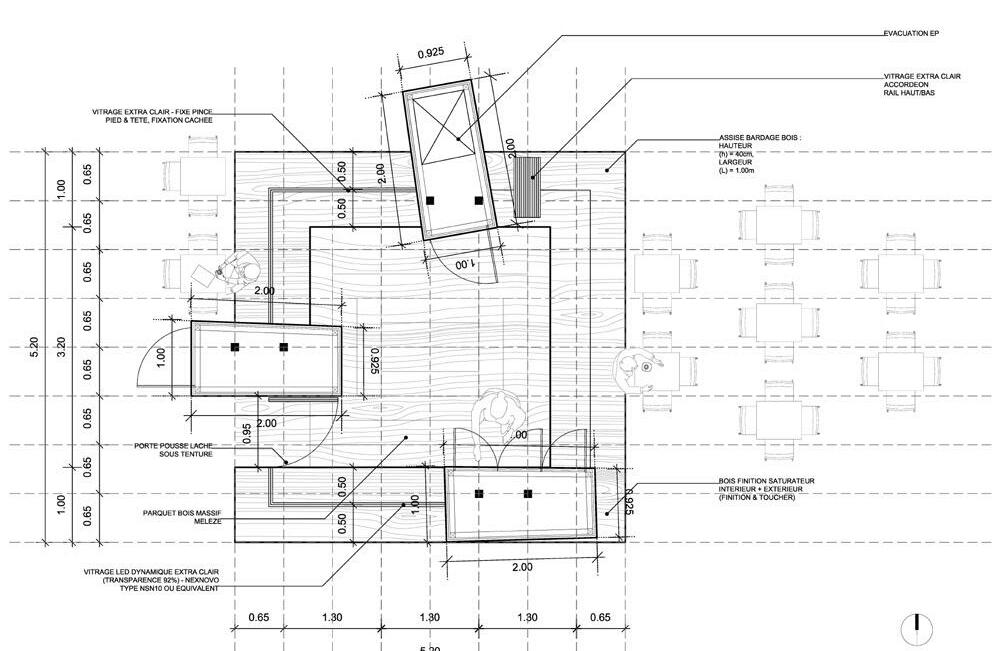
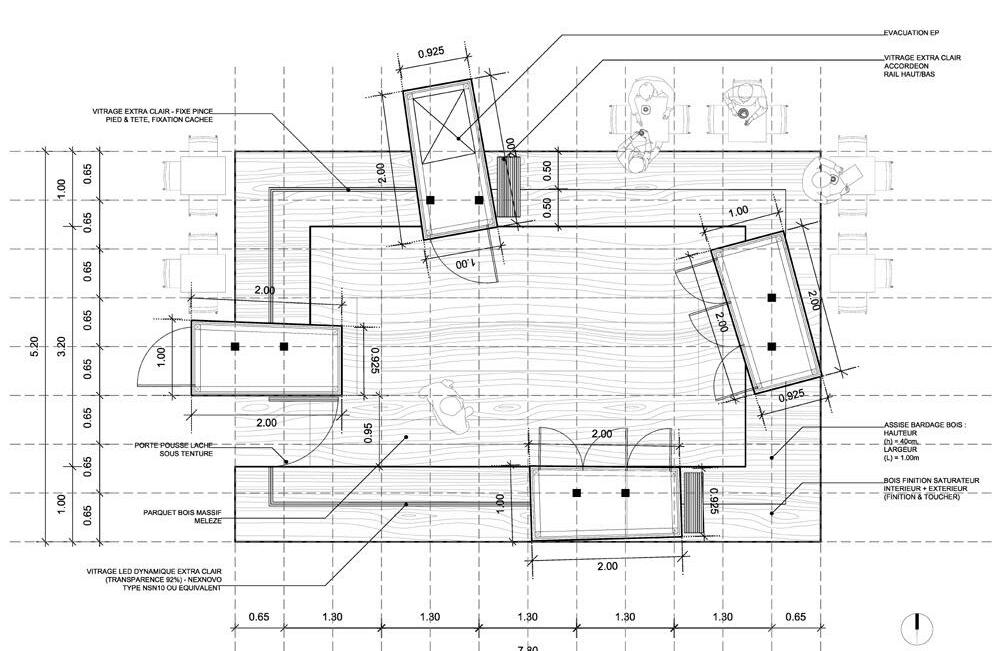
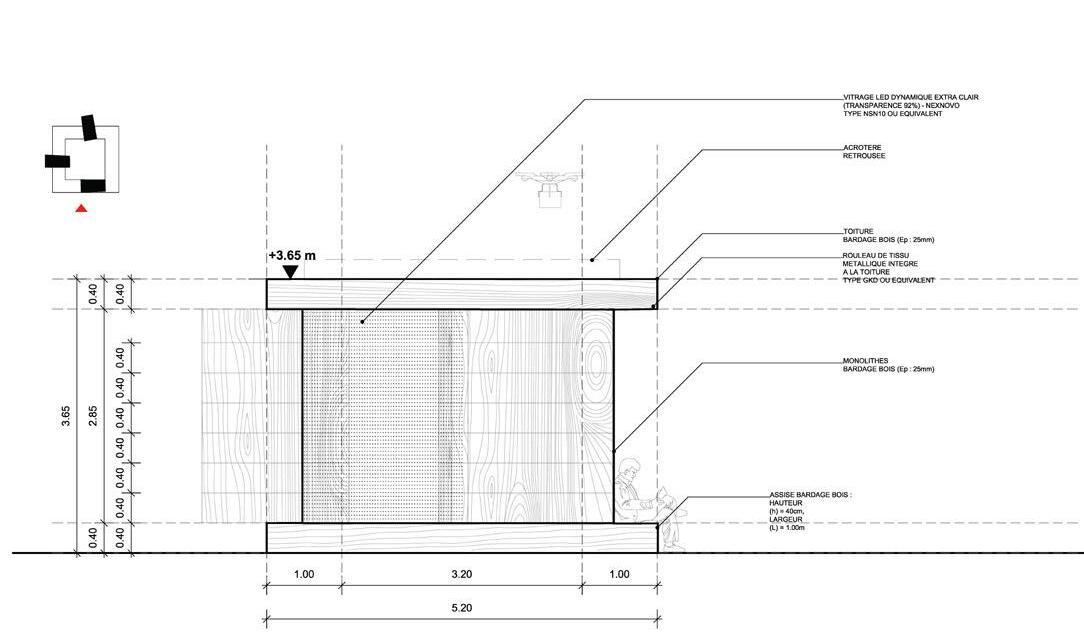
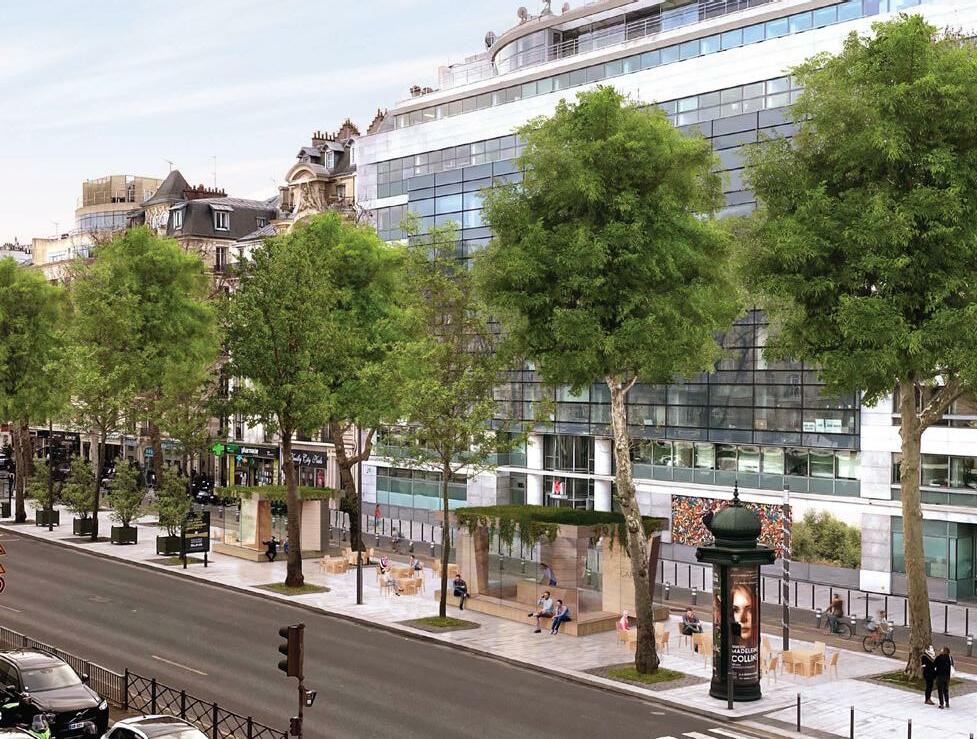
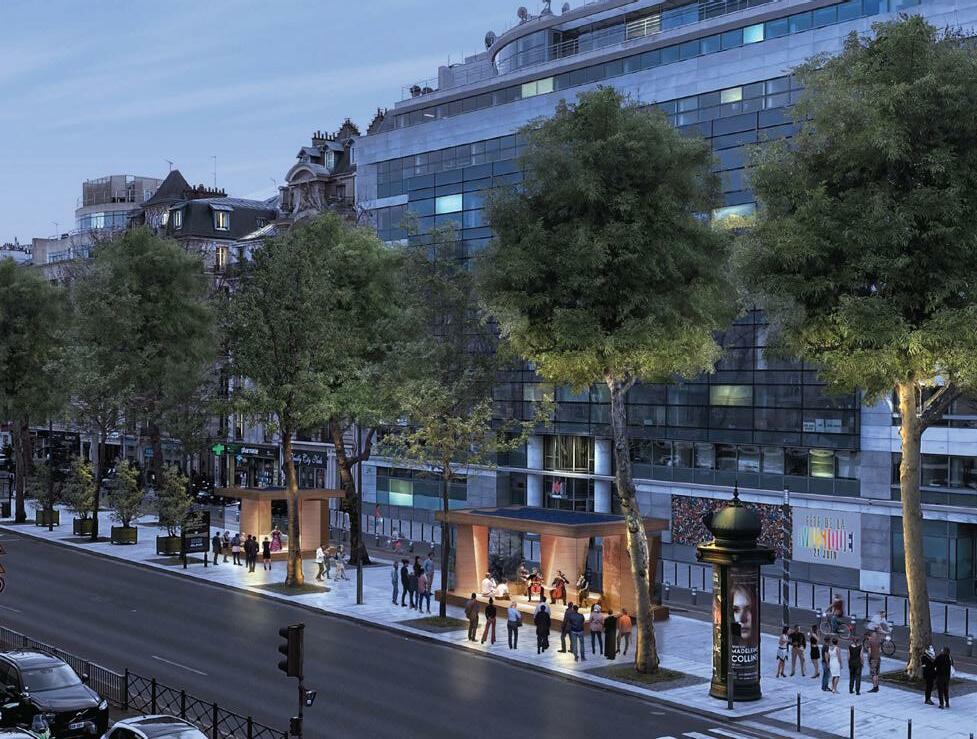
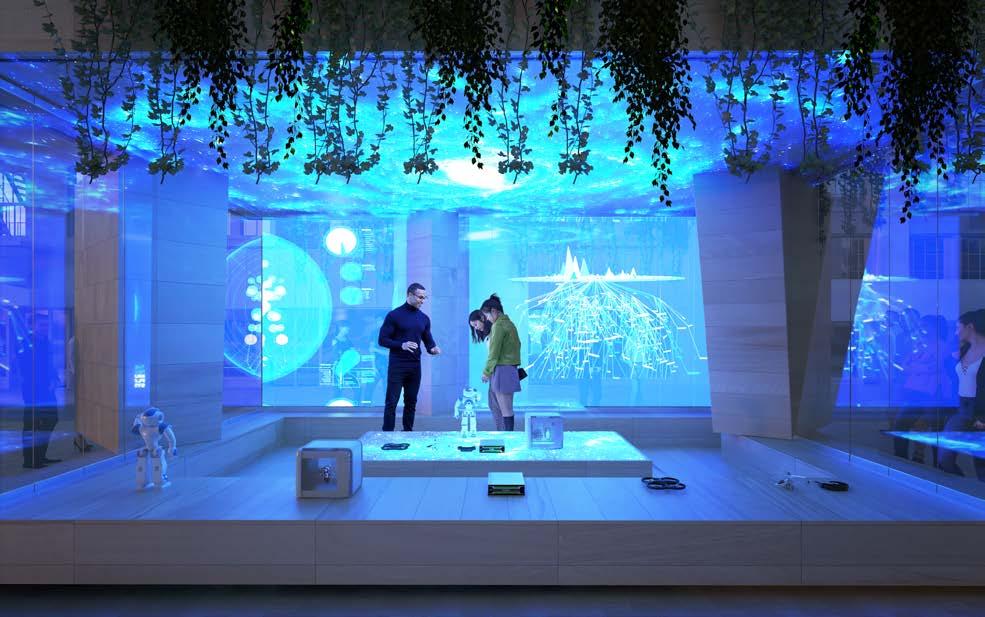
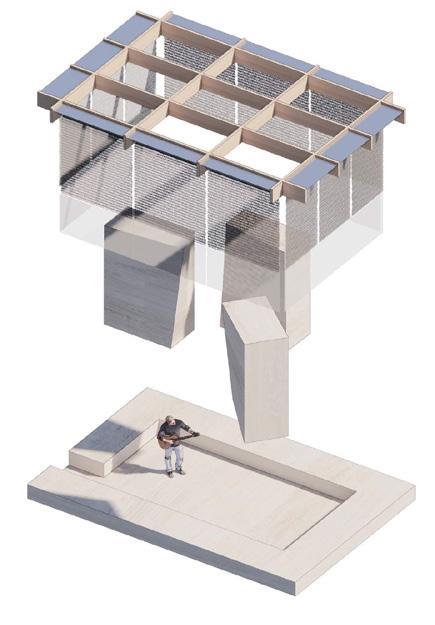
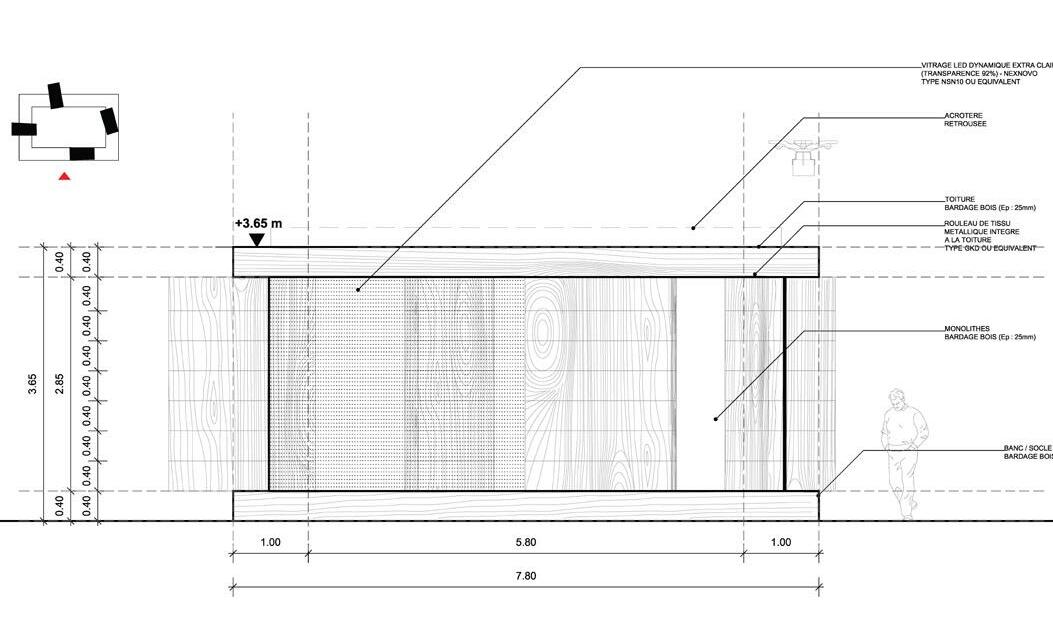
BÂTIMENTS MODULAIRES DITES «LES FOLIES» DANS LE CADRE DU PROJET «LES ALLEES DE NEUILLY» monolithe structure bois socle structure bois toiture structure bois Axonométrie éclatée rille Structurelle & Maillage forain Schéma de trame structurelle Maillage forain 2. Des monolithes, disposés spécifiquement selon les besoins des usagers, assurent la structure porteuse. La densité de la grille de la toiture permet de positionner les monolithes en tout points. monolithes suffisent porter la toiture. Le socle est composé de caissons qui serviront d’assise, de rangements, de faux-plancher pour les fluides et réseaux.
PRESTATIONS DE CONCEPTION DE
37 Axonométrie éclatée 1. p lier 02 Trop plein d’eau récupéré et stocké dans un réservoir p lier 03 Utilisation de l’eau récupérée pour les jardins
Schéma du système de récupération des eaux pluviales 2. Module de Bac fleur 1.30m 0.65m ystème de écupération des aux ylindre de écupération aux ntégré au onolithe 1.30m 0.65m Caisson végétalisé standardisation et dimensionnement 3.
p lier 01 Récupération des eaux pluviales pour la
4. 5. 6.
1. 2. 3.
absorbent
■
stocker
pour l’arrosage
■
tYpe phYGital tYpe conViVialite tYpe con tYpe culturel Insertion Typologie phygitale Socle Typologie phygitale 2. 5. Short elevation (41m pavilion) long elevation (41m pavilion) Plan (24m2 pavilion) Plan (41m2 pavilion) Phygital type pavilion Cultural type pavilion Catering type pavilion 13 josselin jung timeline_2010-2012
l’essentiel des eaux de pluie.
Un réservoir localisé dans l’un des monolithes permet de
le surplus des eaux et de la réutiliser
des jardins adjacents.
En cas de fortes pluies, les folies sont connectées au réseau collectif.
universitY of Design & innovation shenzhen, china
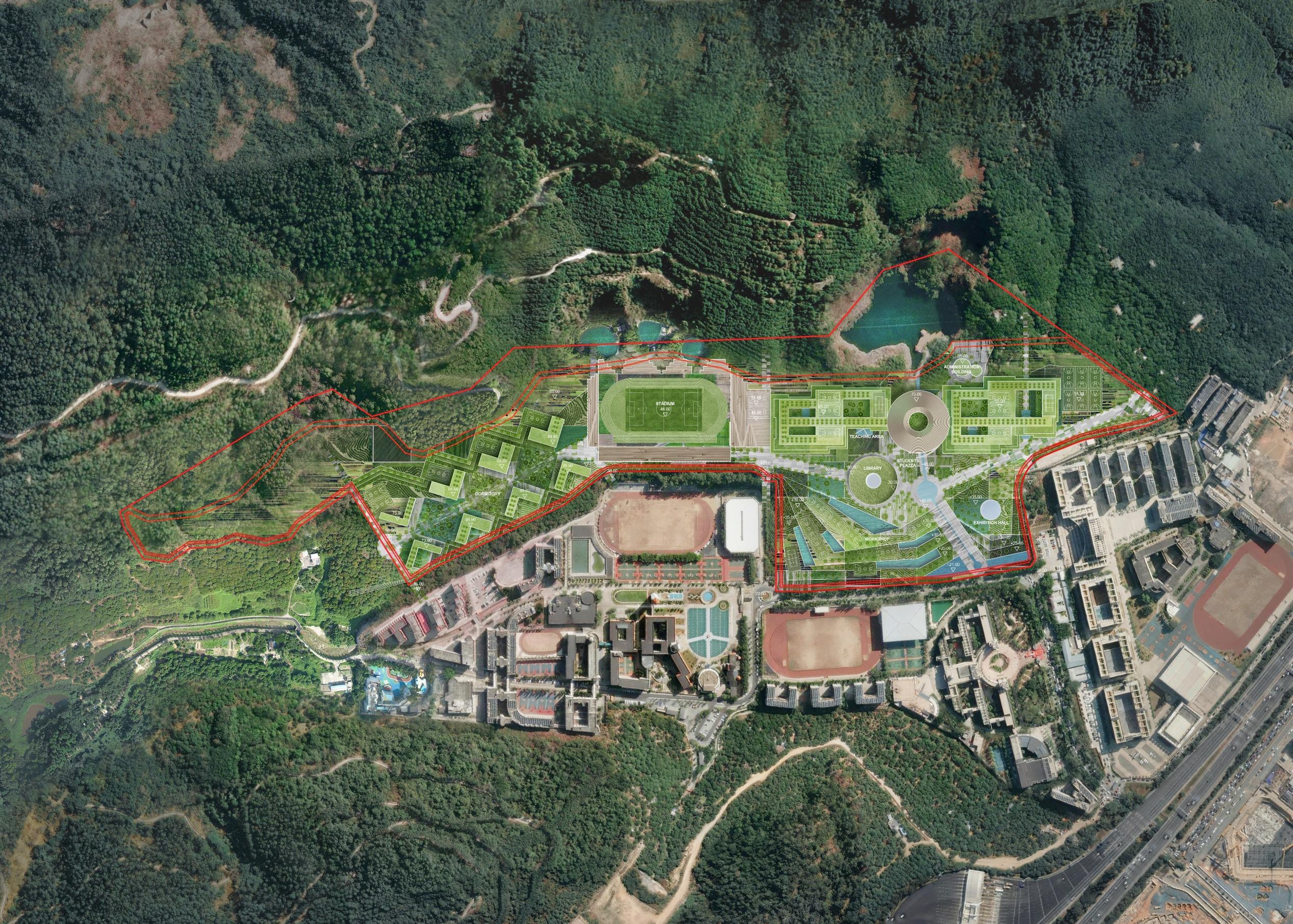
▪ Project date : 2022
▪ Project tyPe : office tower
▪ design stage : detail design
▪ gfa : 300.000 m2
▪ role : facade stUdy, details design
▪ office : dPa
après avoir gagné ce projet en 2019, l’agence a du faire face à de nombreux changements imposés par la ville.
après avoir hésité à poursuivre le projet, la directive a été de le continuer, en remaniant le projet redessiné par nos collaborateurs chinois “Zhubo”.
Mon rôle sur le projet était de faire des propositons de concep de facade pour chaque batiments, (matériaux, proportions etc..) puis d’en dessiner les détails qui par la suite guideront l’esthétique générale du projet.
14
University of design and innovation : masterplan
2 3 1
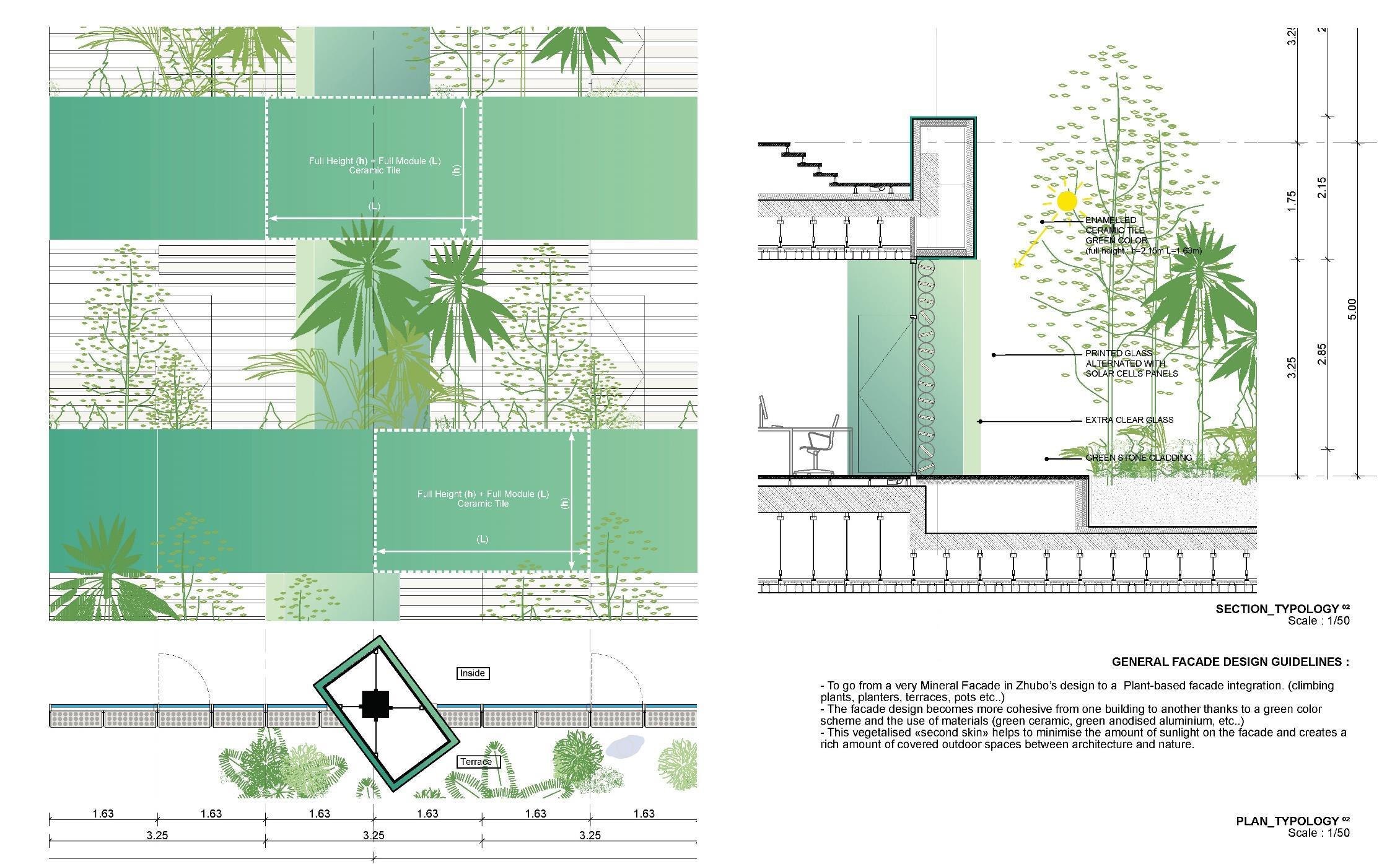
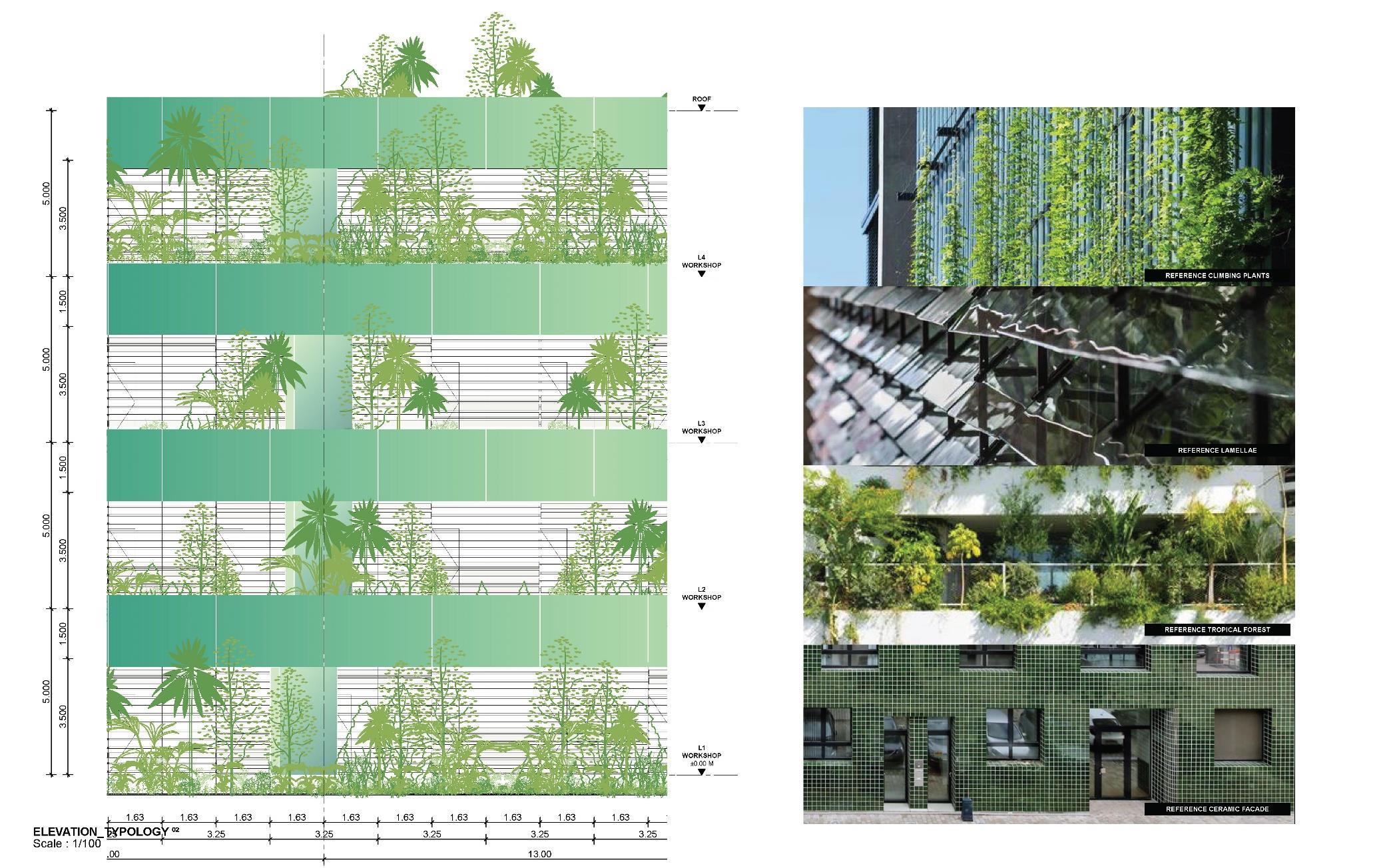


17
15 josselin jung timeline_2010-2012
entrance terrace bUilding “MEGALITH” INTEGRATION entrance terrace bUilding teCtoniC Green faCade
entrance terrace bUilding teCtoniC Green faCade tyPiCAl DetAil 1 _laboratories_material Research

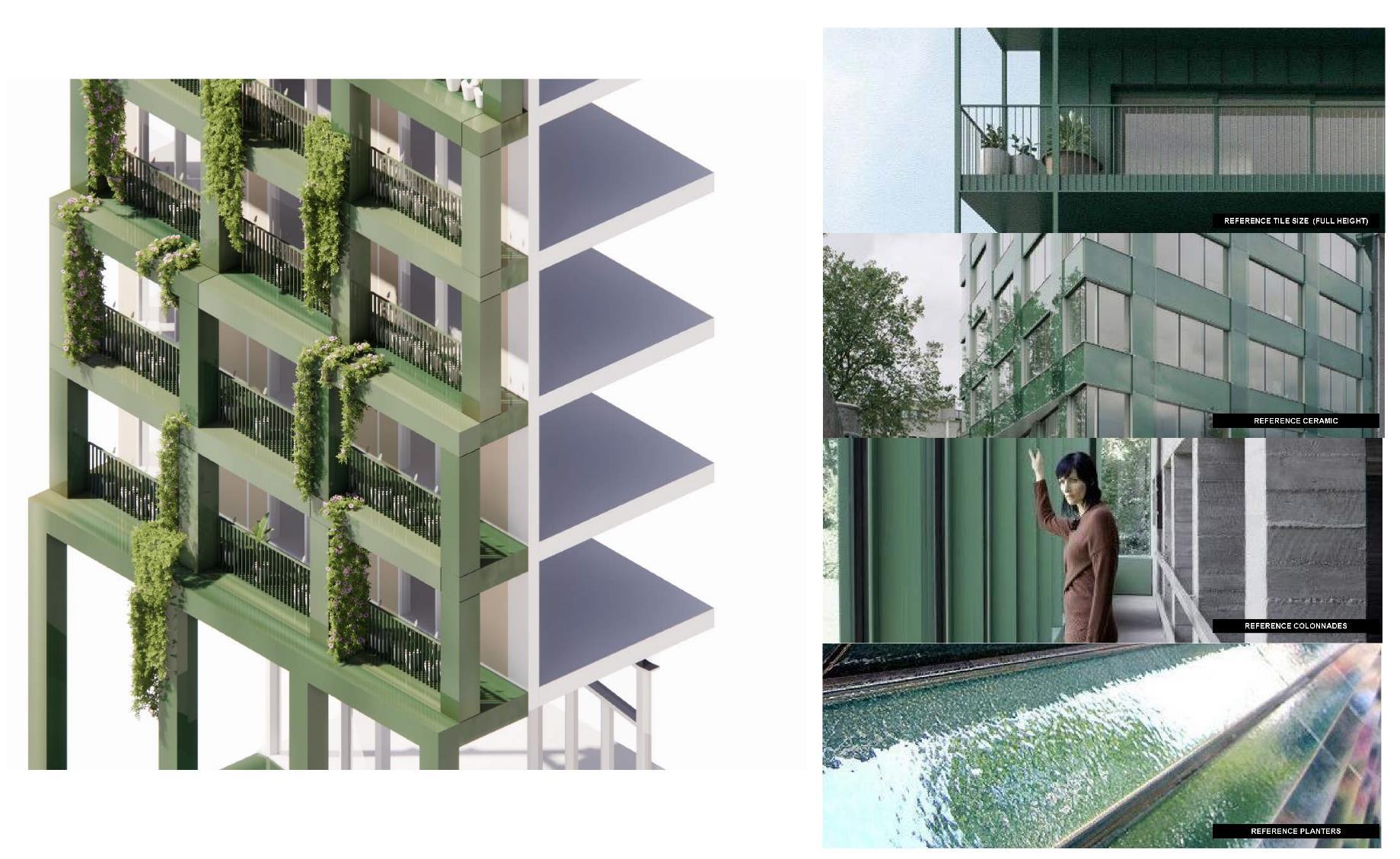
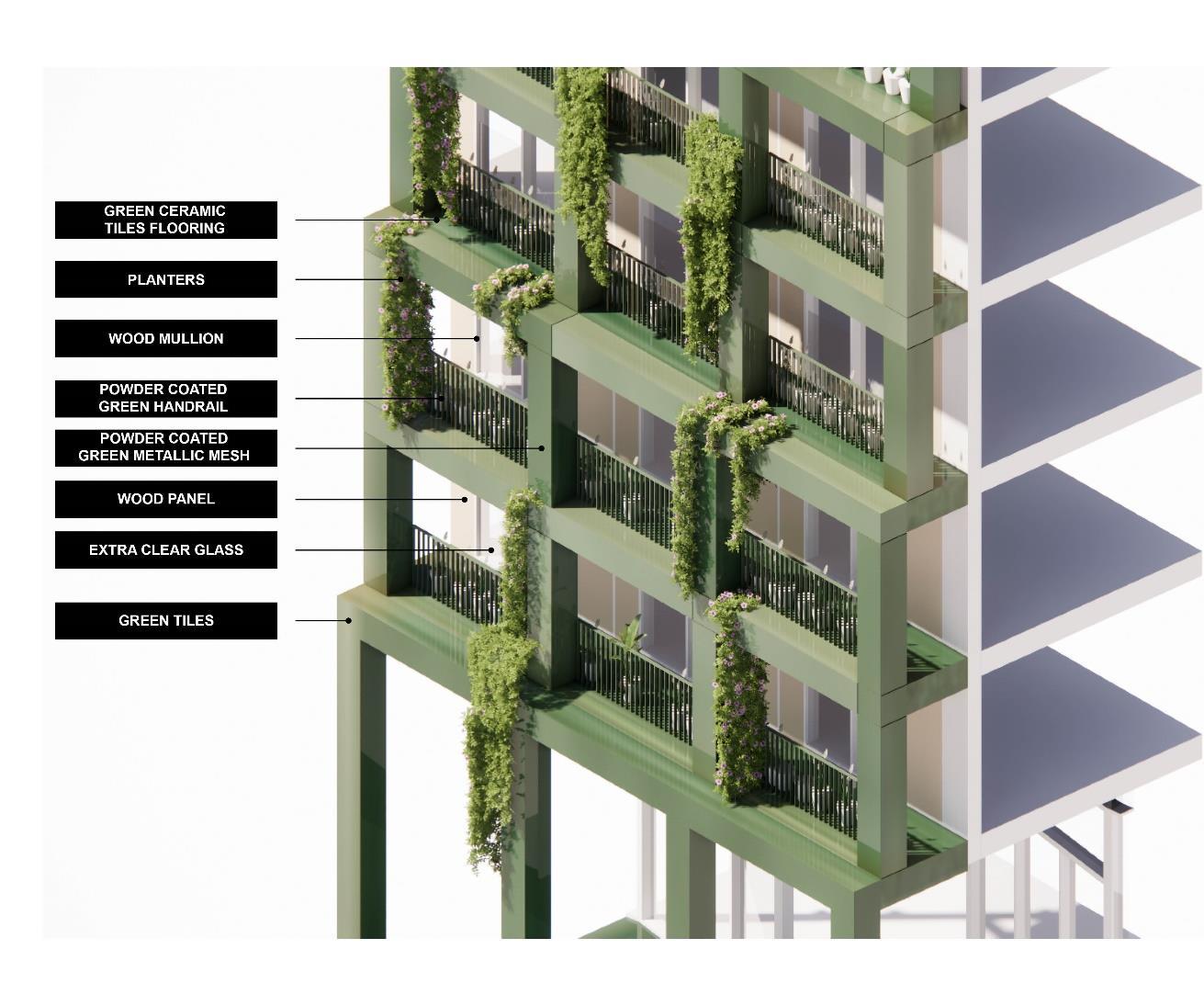

26 residence bUildings faÇade eXoSkeleton and materialS tyPiCAl DetAil 2_ Dormitory_material Research 16
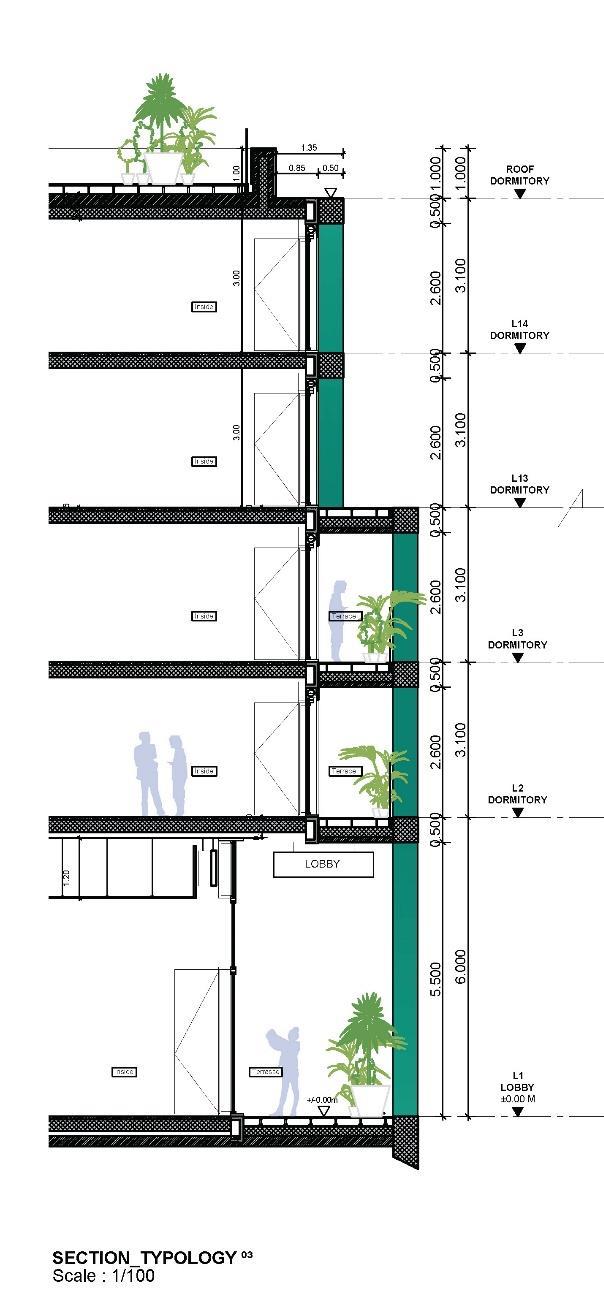
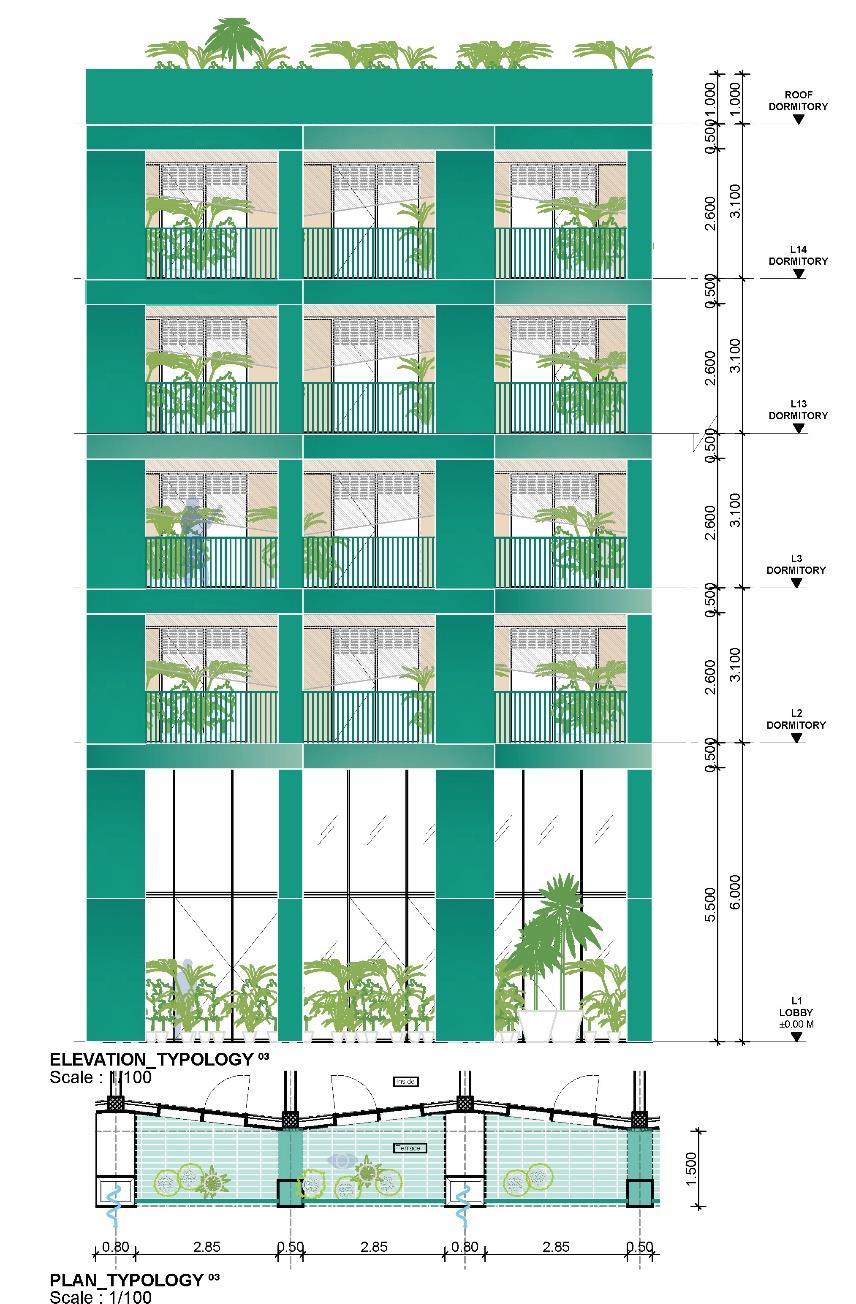

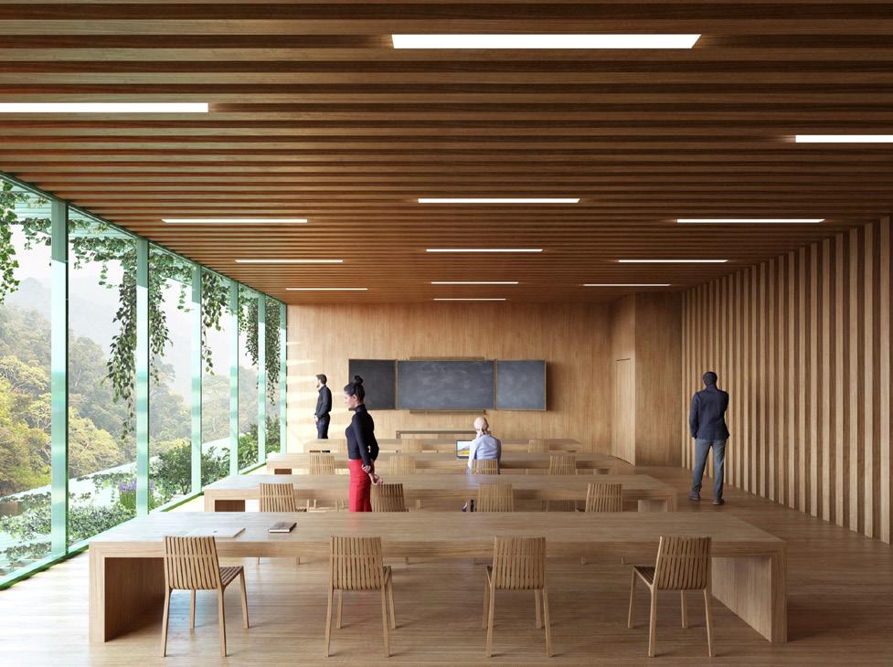
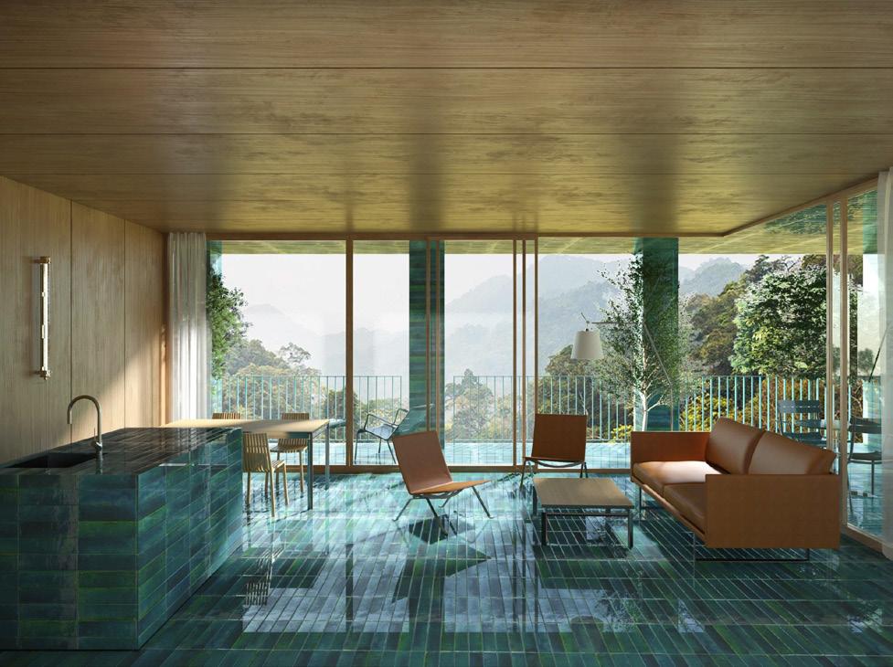
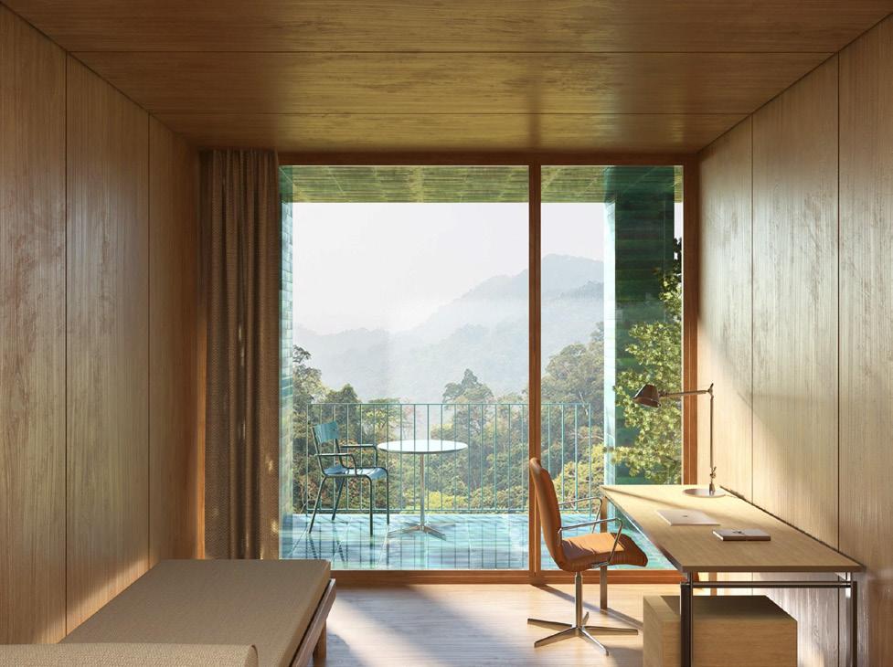
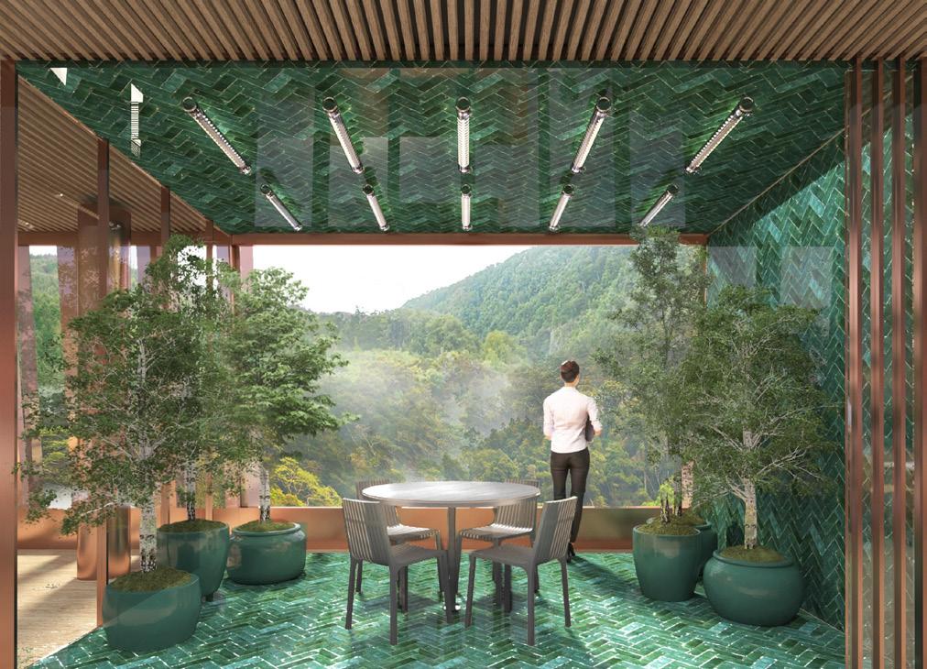
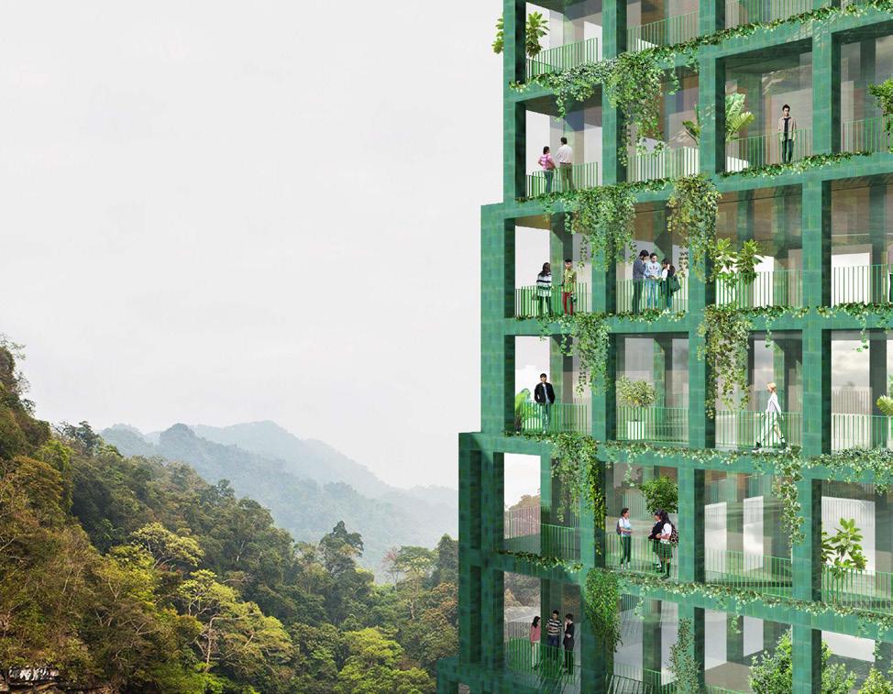
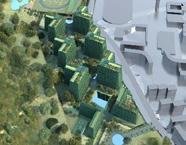
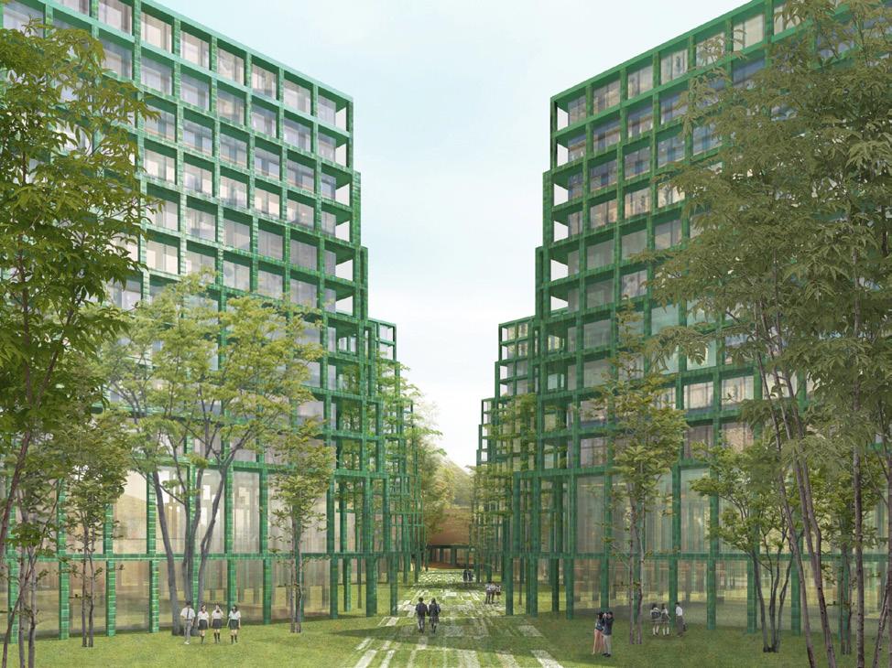

dPainterior designatMosPHere medium ClaSSroom 60 PerSon dPa atMosPHere ProPosal ProfeSSor aPPartement dPa atMosPHere ProPosal Student room dPa atMosPHere ProPosal reSidenCe Common SPaCeS dPaatMosPHere ProPosal reSidenCe faCade reSidenCeS facades reSidenCeS ComPleX 17 josselin jung timeline_2010-2012
acadeMy bUilding main faÇade SeCtion
acadeMy bUilding faCade aXonometry and materialS SeleCtion

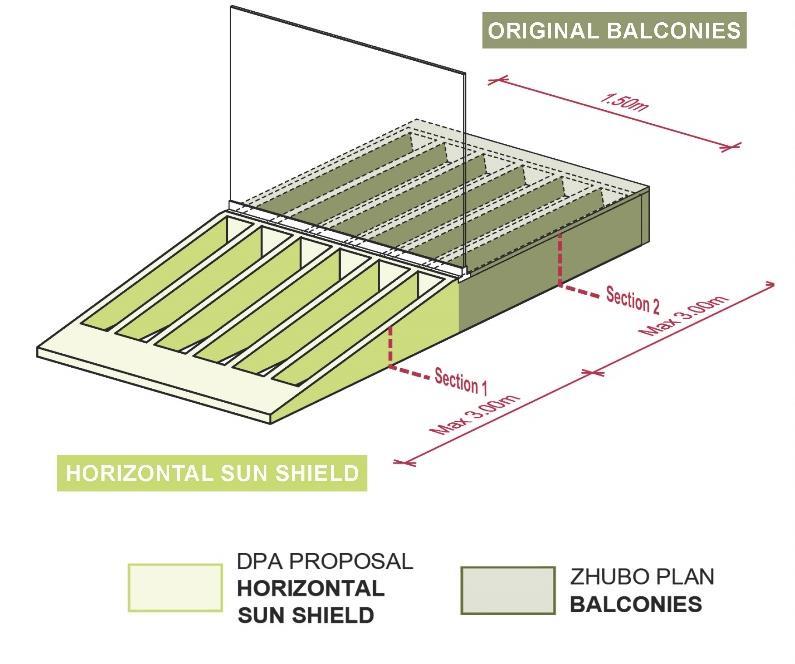
acadeMy bUilding main faÇade SeCtion tyPiCAl DetAil 3_ University_material Research
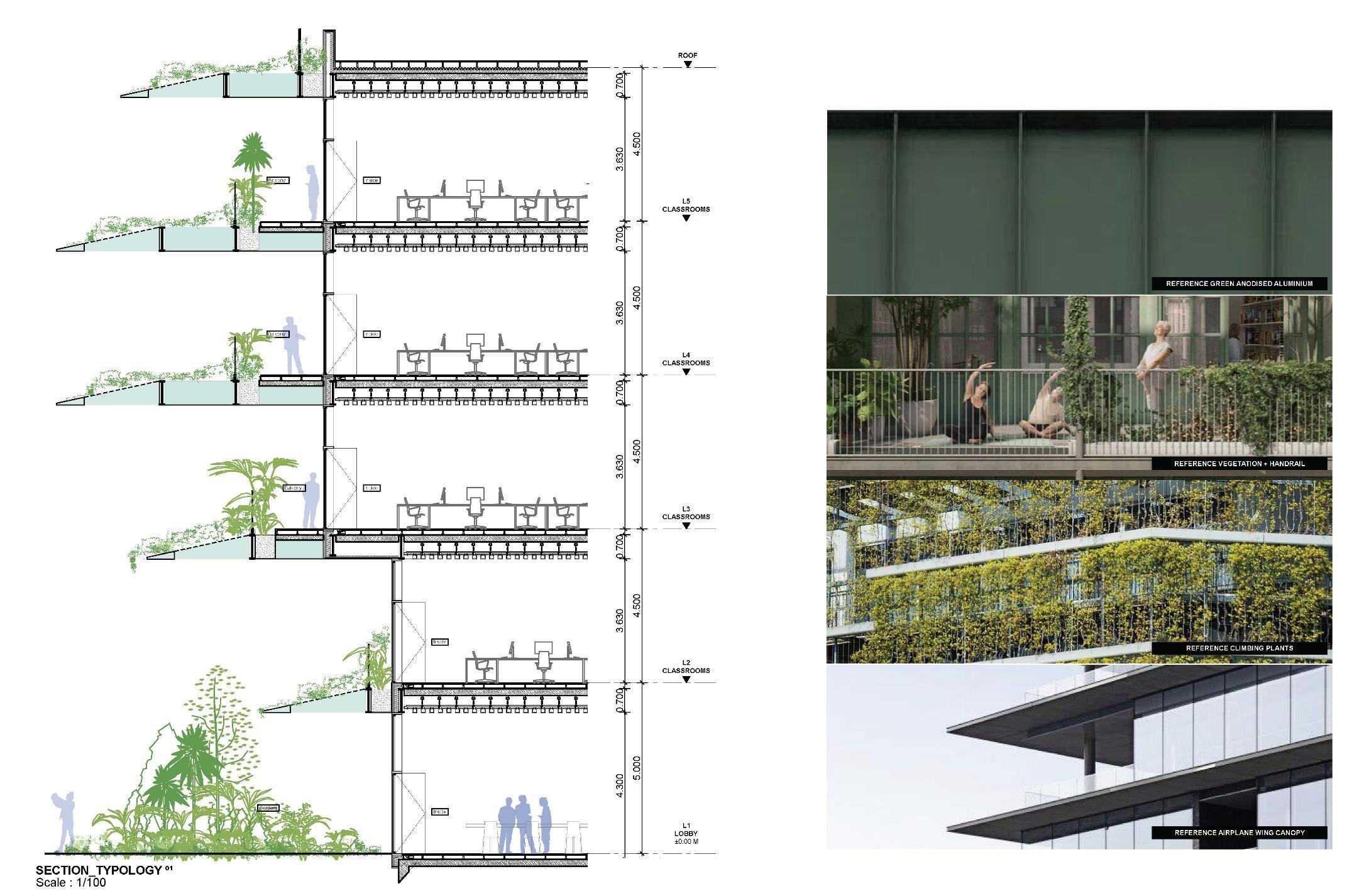


12
11
18
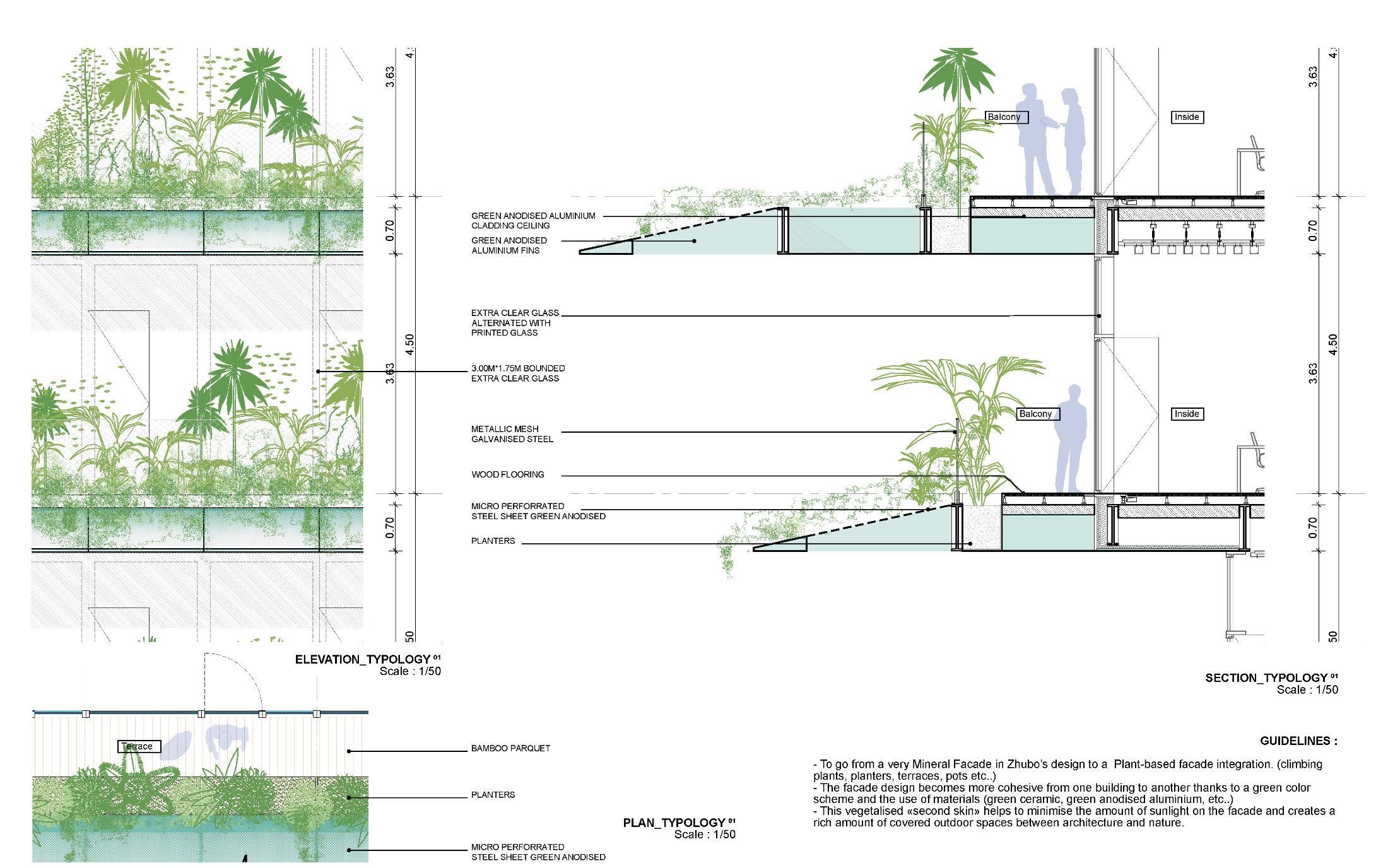




























































4.500 5.000 3.630 0.700 4.300 0.700 4.500 3.630 0.700 4.500 3.630 0.700 4.500 3.630 0.700 CLASSROOMS CLASSROOMS CLASSROOMS CLASSROOMS SHENZHEN INSTITUTE OF DESIGN AND INNOVATION CLIENT BUREAU PUBLIC WORKS OF SHENZHEN MUNICIPALITY Designer Advisor PERRAULT ARCHITECTURE Consortium Leader ZHUBO DESIGN Co. Ltd. 深圳创新创意设计学院 Southern University of Science and Technology 南方科技大学 A PLN UB SD SIDI N SHENZHEN INSTITUTE OF DESIGN AND INNOVATION CLIENT BUREAU PUBLIC WORKS OF SHENZHEN MUNICIPALITY PHASE FORMAT A 3 SCHEMATIC DESIGN Designer Advisor PERRAULT ARCHITECTURE Consortium Leader ZHUBO DESIGN Co. Ltd. NOTES - On all documents, if discrepancies should occur, the English text - A1 has priority over A3 for visibility of informations - All documents to be printed in color DESIGN ITEM: SECTOR: 深圳创新创意设计学院 设计主题 设计分区 阶段 方案设计 图纸尺寸 Southern University of Science and Technology 南方科技大学 UD.A.001 GF A PLN UD SD XXX XXX XXX SIDI SHENZHEN INSTITUTE OF DESIGN AND INNOVATION CLIENT BUREAU PUBLIC WORKS OF SHENZHEN MUNICIPALITY Designer Advisor PERRAULT ARCHITECTURE Consortium Leader ZHUBO DESIGN Co. Ltd. NOTES - On all documents, if discrepancies should occur, the English text - A1 has priority over A3 for visibility of informations - All documents to be printed in color 深圳创新创意设计学院 Southern University of Science and Technology 南方科技大学 A PLN UD SD SIDI -DD 19 josselin jung timeline_2010-2012
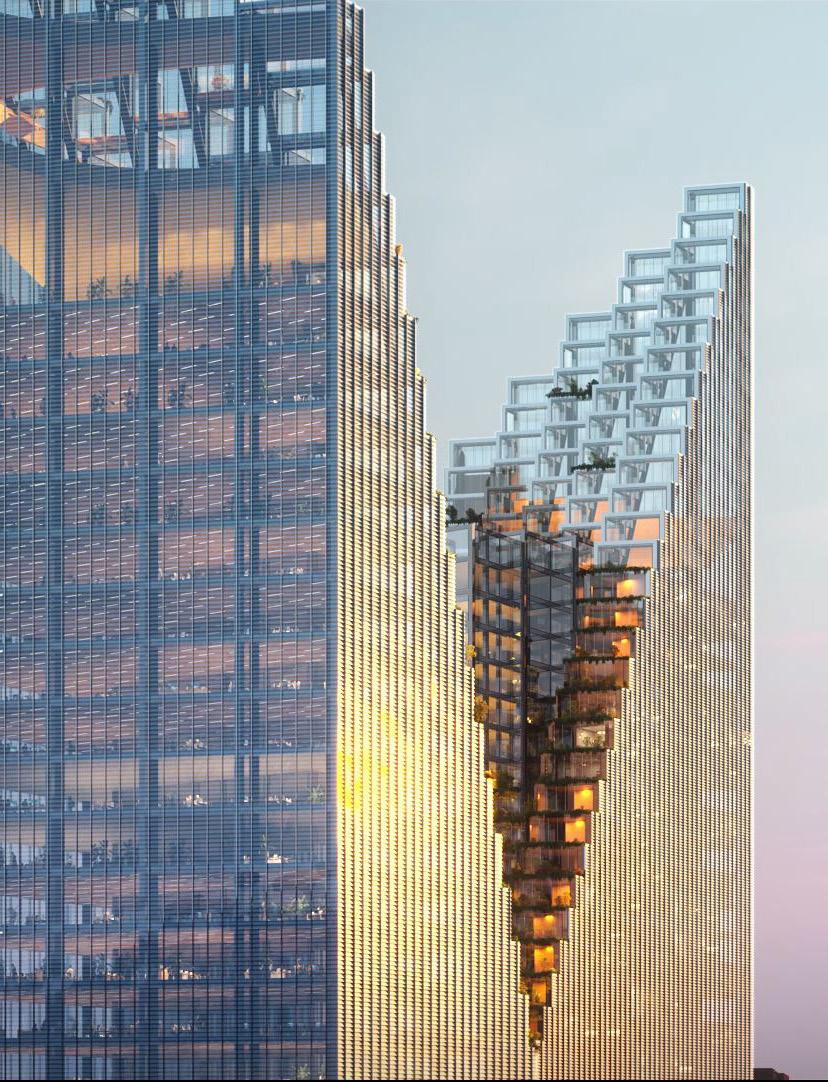
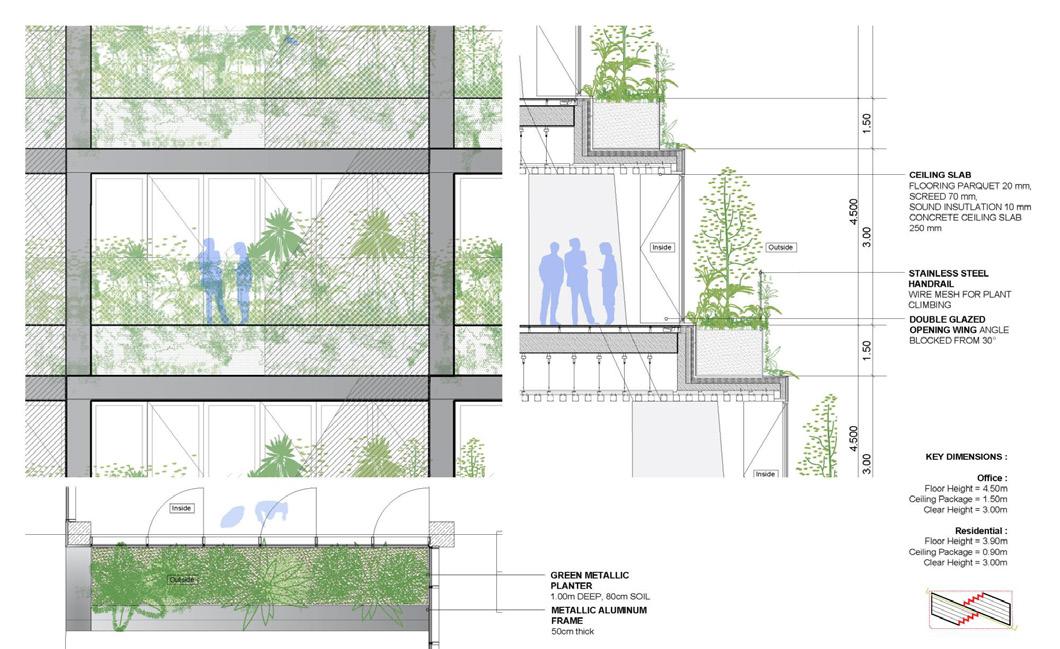

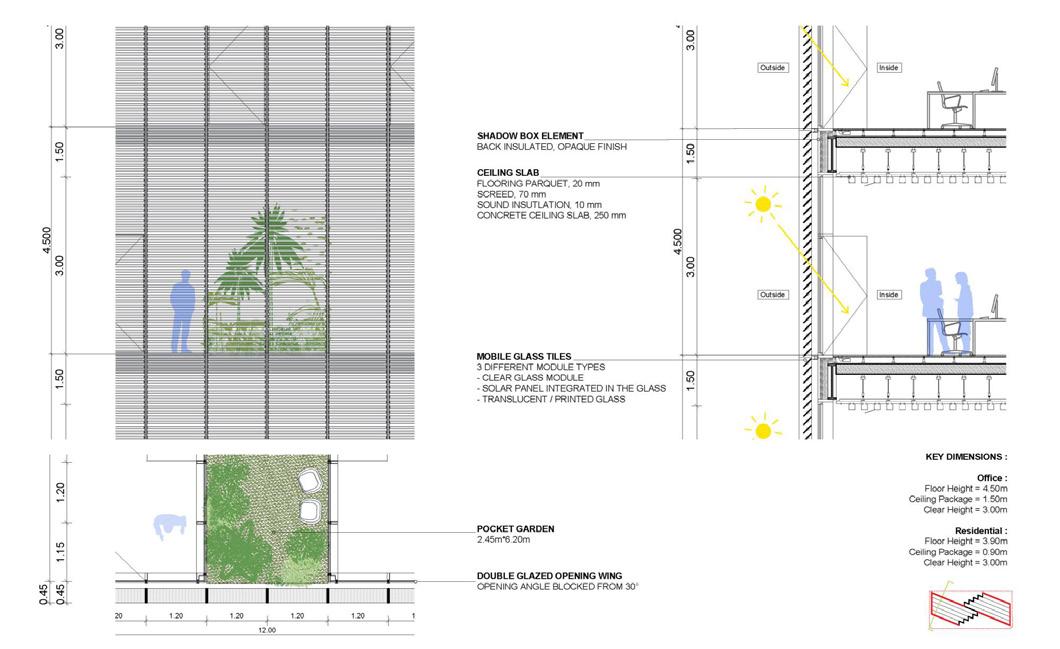
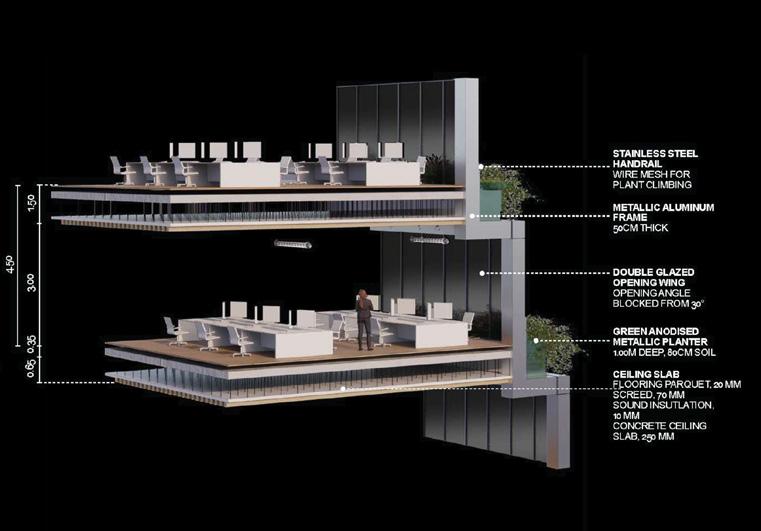
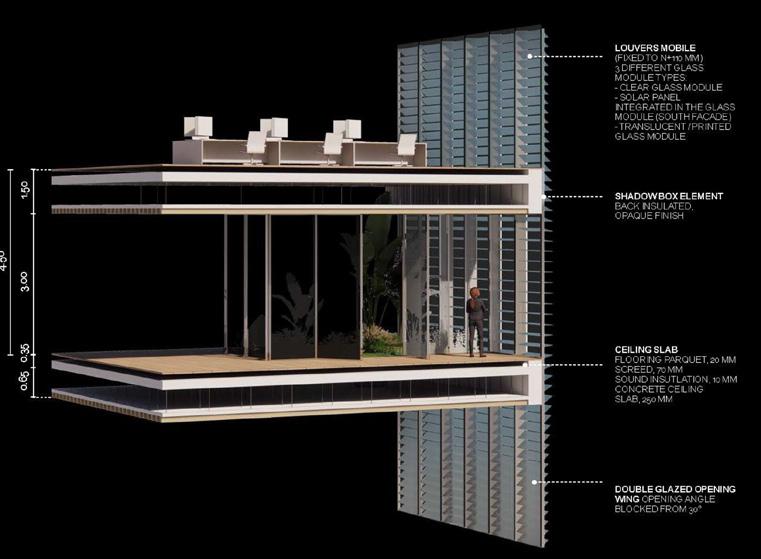
Bonguensa-ro towers seoul, korea ▪ Project date : 2022 ▪ Project tyPe : tower (office + residential) ▪ design stage : concePt ▪ gfa : 100.000 m2 ▪ role : concePt stUdy + facade detail design ▪ office : dPa Green CaSCade faÇade deiSGn Covered GlaSS PuBliC Gallery the Podium SyStem vertiCal faCade deSiGn detailS of PrinCiPle Peripheral Facade detail _ Axonometry inner Facade detail _ Axonometry Peripheral Facade detail nner Facade detail 20
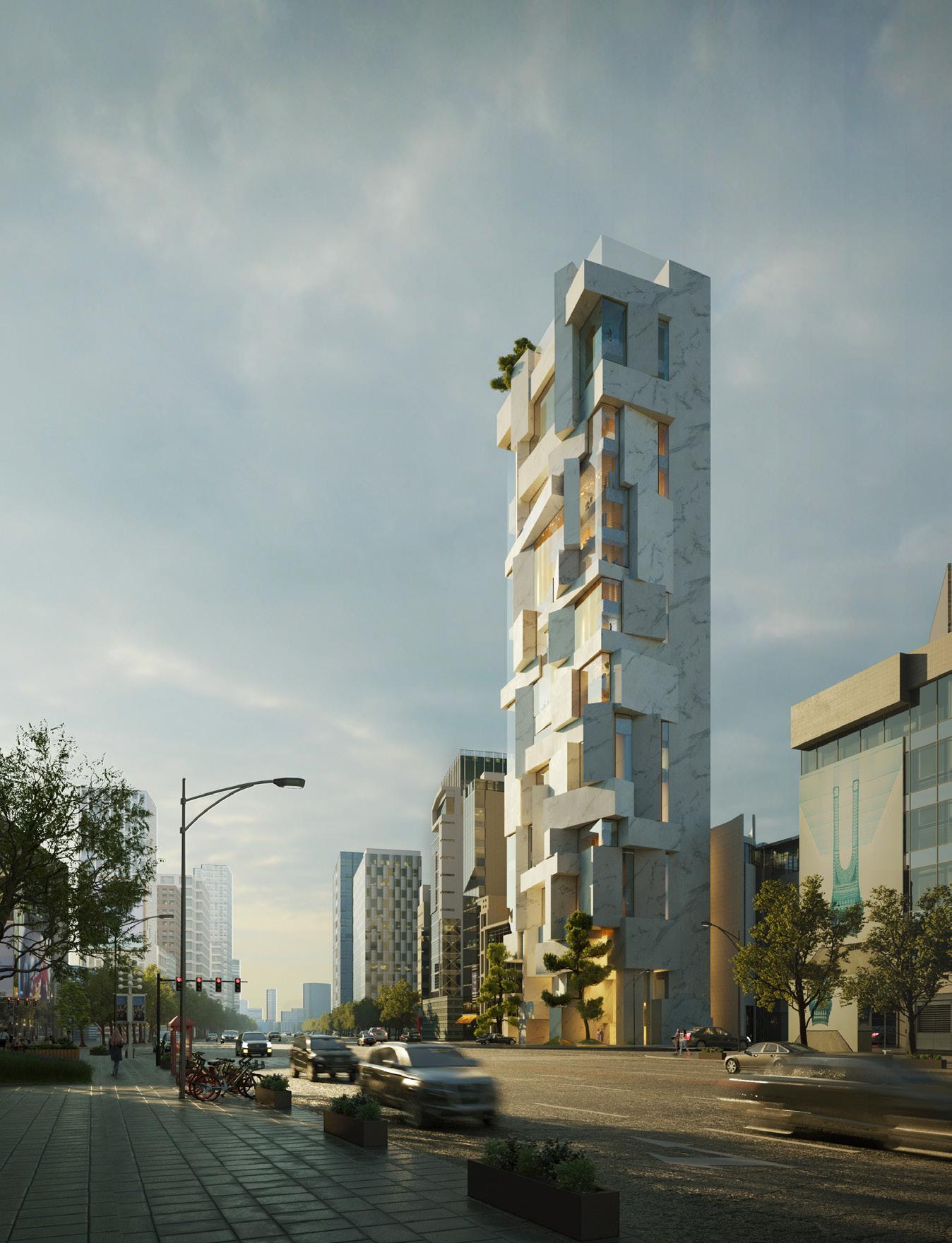
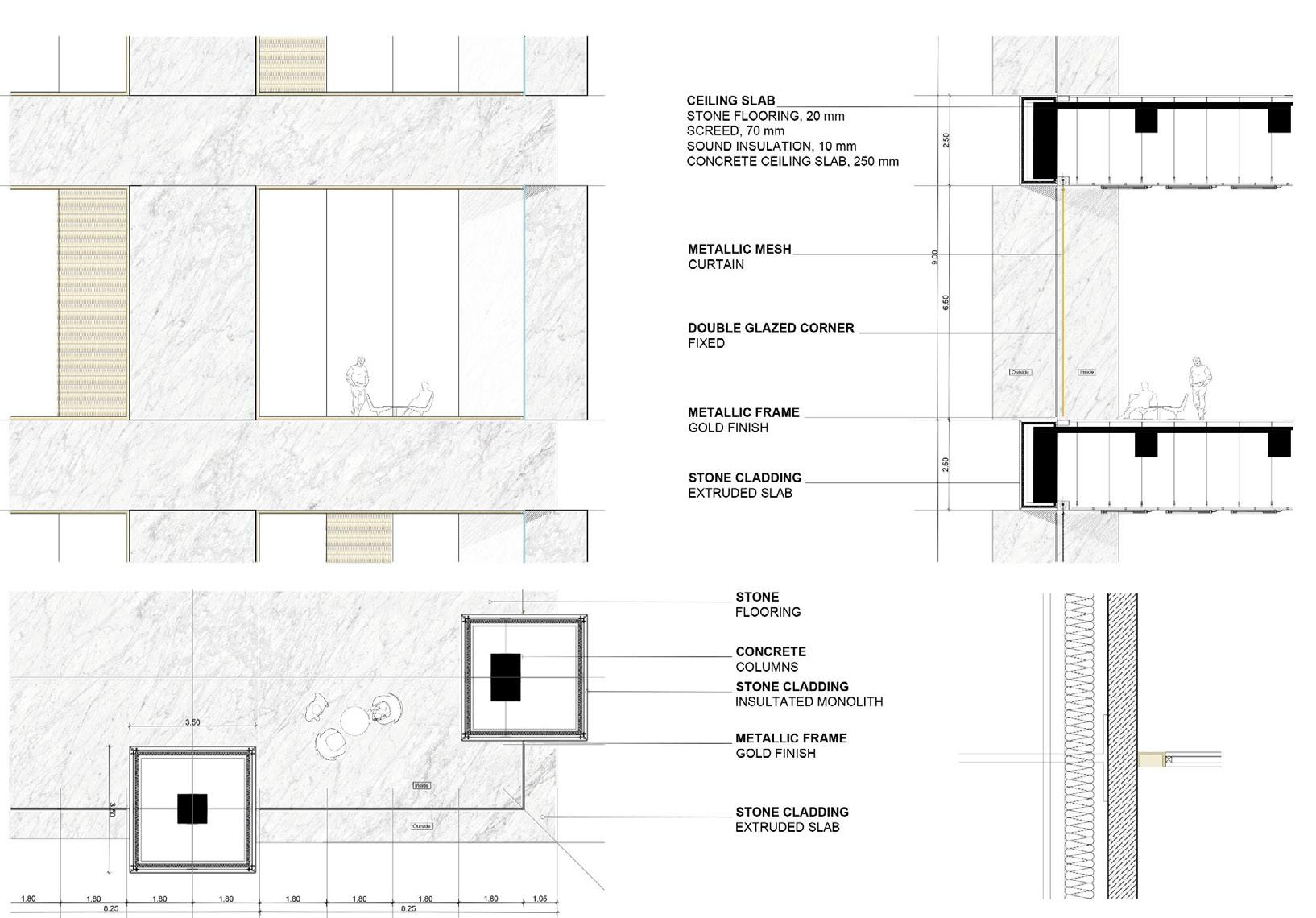





chongDam Dong tower seoul, korea ▪ Project date : 2022 ▪ Project tyPe : tower (office + residential) ▪ design stage : concePt ▪ gfa : 16.000 m2 ▪ role : facade detail design ▪ office : dPa AC UNIT AC UNIT 86 PrinCiPle of detail_aXonometry GlaSS Corner Axonometric detail _ Outer view Axonometric detail _ nner view Detail_typical Facade Section Detail_typical elevation Detail_typical Plan 21 josselin jung timeline_2010-2012
Façade
Surface façade totale: 8938.1m² surface projeté planchers: 1098.7m²
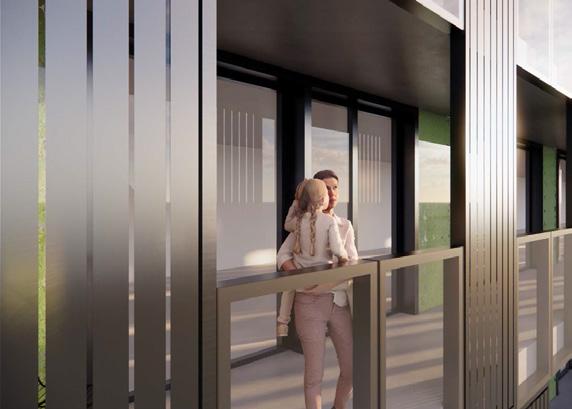
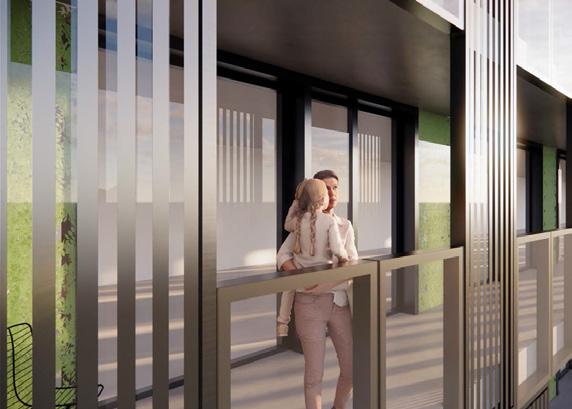
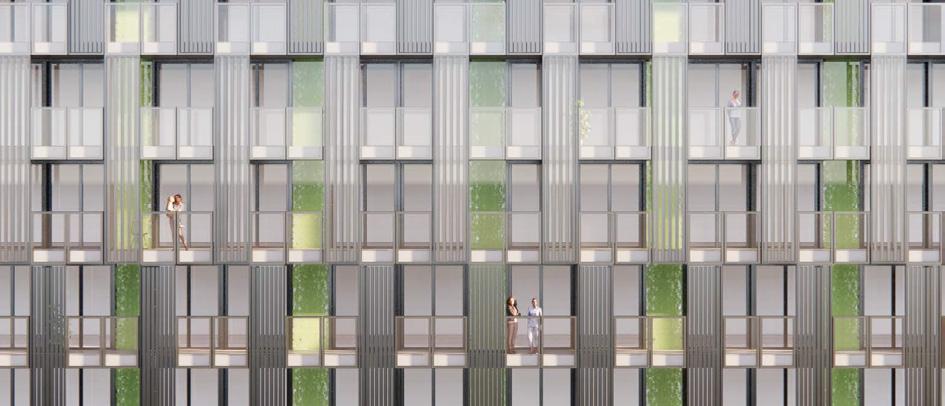
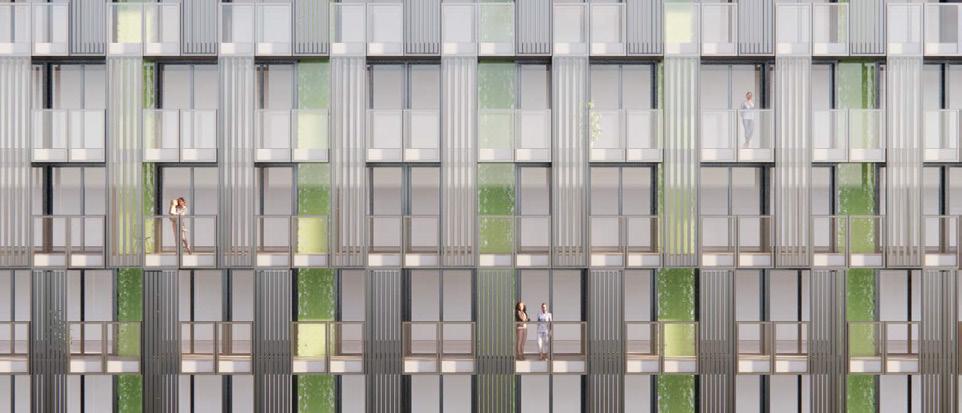
surf. façade à "ventiler": 7839.4m² vide cumulé: 3015,0m² = 38,45%
vienna, austria
▪ Project date : 2022 ▪ Project tyPe : office & residential tower ▪ design stage : constrUction stage ▪ gfa : 30.000M2
▪ role : facade redesign - stUdy
▪ office : dPa
Façade
DC TOWER 2
Façade sud
DC TOWER 2
Surface façade totale: 8938.1m² surface projeté planchers: 1098.7m² surf. façade "ventiler": 7839.4m² vide cumulé: 3015,0m² = 38,45%
Surface façade totale: 3467.8m² surface projeté planchers: 426.3m² surf. façade "ventiler": 3041.5m² vide cumulé: 1168.2m² = 38,41%
Façade ouest
surf.
GC3
Surface façade totale: 3467.8m² surface projeté planchers: 426.3m² surf. façade à "ventiler": 3041.5m² vide cumulé: 1168.2m² 38,41%
surface projeté planchers: 426.3m²
surf. façade à "ventiler": 3041.5m² vide cumulé: 1168.2m² 38,41%
WESTANSICHT
SÜDANSICHT
Study_Solar Panels with 90% cells density Study_Solar Panels with 50% cells density Panels placed on existing elevations (Construction Stage)
22
Dominique Perrault Architecture 6, rue bouvier Hoffmann Janz ZT GmbH Friedensgasse 2 DATUM MAßSTAB DC TOWER 2 ARCHITEKTONISCHES DESIGN PHASE AUSFÜHRUNGSPLANUNG S + B Plan & Bau GmbH Löwengasse 47 Commerz Real Investmentgesellschaft mbH Friedrichstraße 25 GENERALÜBERNEHMER ARCHITEKTEN EIGENTÜMER 21.09.2022 PLANERSTELLUNG WESTANSICHT SÜDANSICHT DC TOWER 2 STOCK STOCK STOCK 174,00m 185,72WN STOCK Surface façade totale: 8938.1m² surface projeté planchers: 1098.7m² surf. façade "ventiler": 7839.4m² vide cumulé: 3015,0m² = 38,45% PV3 GC3 PV2 GC2 GC1 PV1 Surface façade totale: 3467.8m² surface projeté planchers: 426.3m² surf. façade à "ventiler": 3041.5m² vide cumulé: 1168.2m² 38,41% 1-1000 02000 FASSADEN Dominique Perrault Architecture 6, rue bouvier F 75011 Paris T + 33 1 44 06 00 00 dpa@perraultarchitecture.com Hoffmann Janz ZT GmbH Friedensgasse 2 A 1020 Wien T + 43 1 720 20 02 0 dc2@hoffmann-janz.com DATUM MAßSTAB PLANNAME DC TOWER 2 ARCHITEKTONISCHES DESIGN PHASE AUSFÜHRUNGSPLANUNG S + B Plan & Bau GmbH Löwengasse 47 A 1030 Wien T + 43 1 713 06 50 dc2@sb-gruppe.at Commerz Real Investmentgesellschaft mbH Friedrichstraße 25 D - 65185 Wiesbaden T + 49 611 7105 4368 info@commerzreal.com GENERALÜBERNEHMER ARCHITEKTEN EIGENTÜMER 21.09.2022 PLANERSTELLUNG WESTANSICHT ANSICHTEN WEST, SÜD 13 BIpv FACADE DESIGN vertical stripes DC TOWER 2, WIEN materiality sOlar panels vertical lines (2types) back panels serigraphy glass panels standard DC TOWER CELLS = 50 % DENSIT CELLS 90 % DENSITy BIpv FACADE DESIGN vertical stripes DC TOWER 2, WIEN panels Opacity DC TOWER BIpv vertical CELLS = 50 % DENSITy CELLS = 90 % DENSITy DC 15 BIpv FACADE DESIGN vertical stripes CELLS 50 % DENSITy CELLS = 90 % DENSITy DC TOWER 2, WIEN panels Opacity DC TOWER CELLS 50 % DENSITy 15 BIpv FACADE DESIGN vertical stripes CELLS = 50 % DENSITy CELLS 90 % DENSITy DC TOWER 2, WIEN panels Opacity DC TOWER CELLS = 50 % DENSITy BIpv FACADE DESIGN vertical stripes CELLS 50 % DENSITy CELLS = 90 % DENSITy DC TOWER 2, WIEN panels Opacity DC
ERDGESCHOSS STOCK STOCK STOCK STOCK STOCK STOCK STOCK STOCK STOCK STOCK STOCK STOCK STOCK STOCK STOCK STOCK STOCK STOCK STOCK STOCK STOCK STOCK STOCK STOCK 174,00m 185,72WN STOCK STOCK
Dc tower 2
GC3 PV2 GC2 GC1 PV1
Façade ouest PV3
ERDGESCHOSS STOCK STOCK STOCK STOCK STOCK STOCK STOCK STOCK STOCK STOCK STOCK STOCK STOCK STOCK STOCK STOCK STOCK STOCK STOCK STOCK STOCK STOCK STOCK STOCK 174,00m 185,72WN STOCK STOCK
PV2 GC2 GC1 PV1
ouest PV3 GC3
sud WESTANSICHT SÜDANSICHT
STOCK STOCK STOCK STOCK STOCK STOCK STOCK STOCK STOCK STOCK STOCK STOCK STOCK STOCK STOCK STOCK STOCK 174,00m 185,72WN STOCK
PV3
PV2
Surface façade totale: 8938.1m² surface projeté planchers: 1098.7m² GC1 PV1
façade "ventiler": 7839.4m² vide cumulé: 3015,0m² = 38,45%
GC2
Surface façade totale: 3467.8m²
Façade sud
sur ce projet dont le chantier à demarré en 2022, nous avons du faire face à de nouvelles demandes du client : intégrer des panneaux solaire en façade. cette tour faisant face à un autre projet emblématique de l’agence, dc1, se compose de bureaux en partie basse, et logements en partie haute. sous la supervision de dominique Perrault et l’architecte en charge du suivi de chantier, j’ai pu proposer différentes solutions pour intégrer de façon homogène ces panneaux solaires au concept de façade pré-existant.

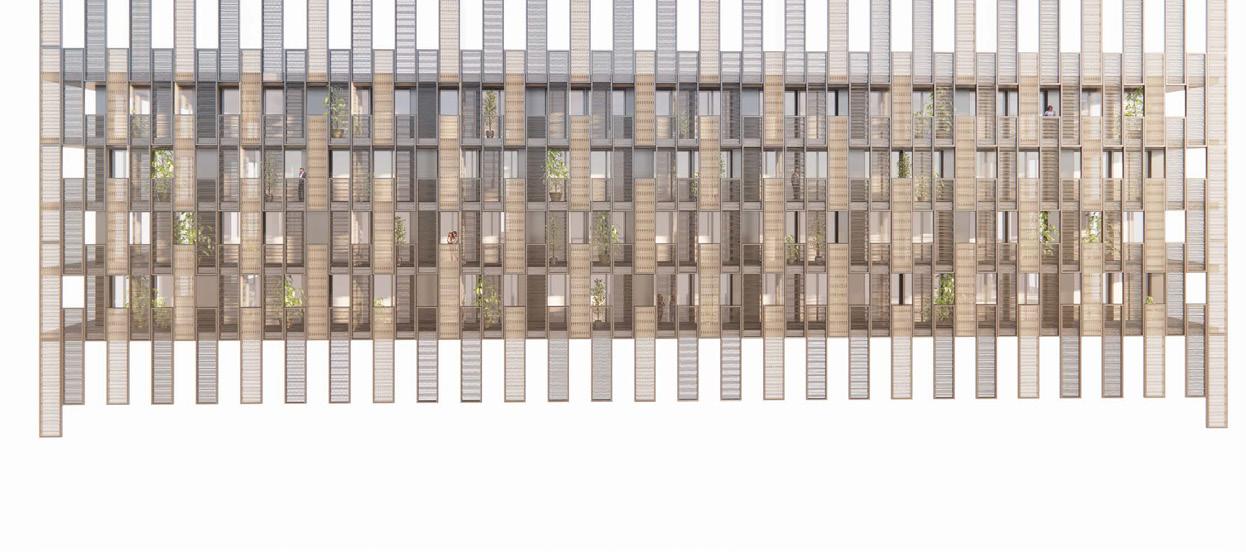

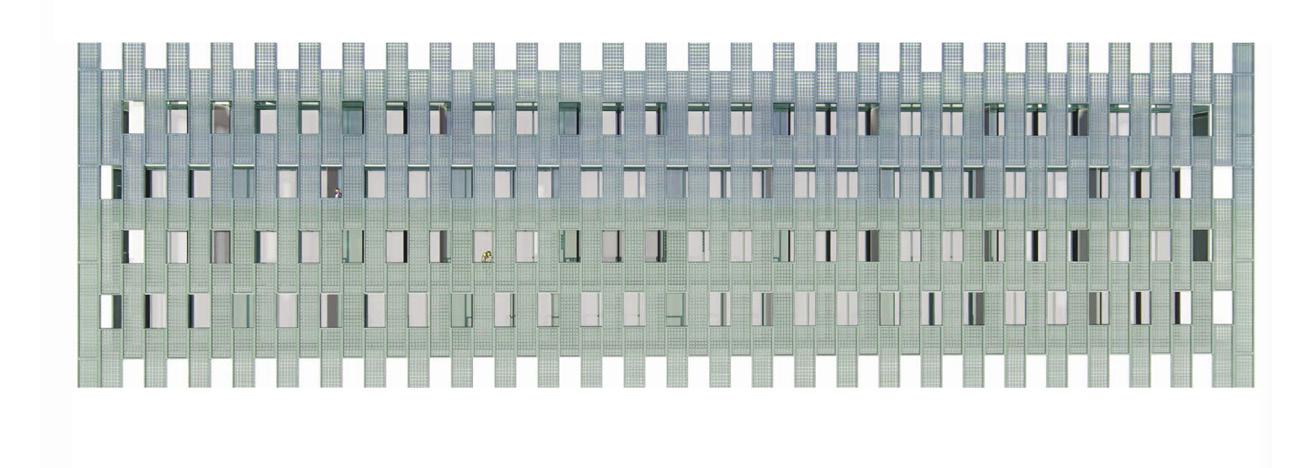
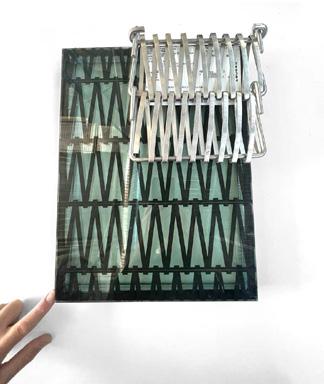

25 pArt 03 ApplicAtion on the fAcAde ) Works well (wind, sunshade, handrail, facade opening ratio..) SOLAR FACADE STUDy pArt 03 ApplicAtion on the fAcAde DC TOWER 28 SOLAR FACADE STUDy pArt 04 mesh AcAde For the wind, the sun, the rain, the handrail & the facade opening ratio... ... the metallic mesh stays the best and easiest option. the appearance of the mesh can be replicated on glass panels (printed glass), or on solar panels following ertex catalogue. MERgINg ERTEx & DpA ExpERTISE ustomized panels can be created to replicate the mesh pattern TOW Facade Re-design research, with solar Panels integration Facade Section_After (with longer Panels and solar cells) Facade Section_Before (without Solar Panels) 23 josselin jung timeline_2010-2012
sport center geneves, switzerlanD
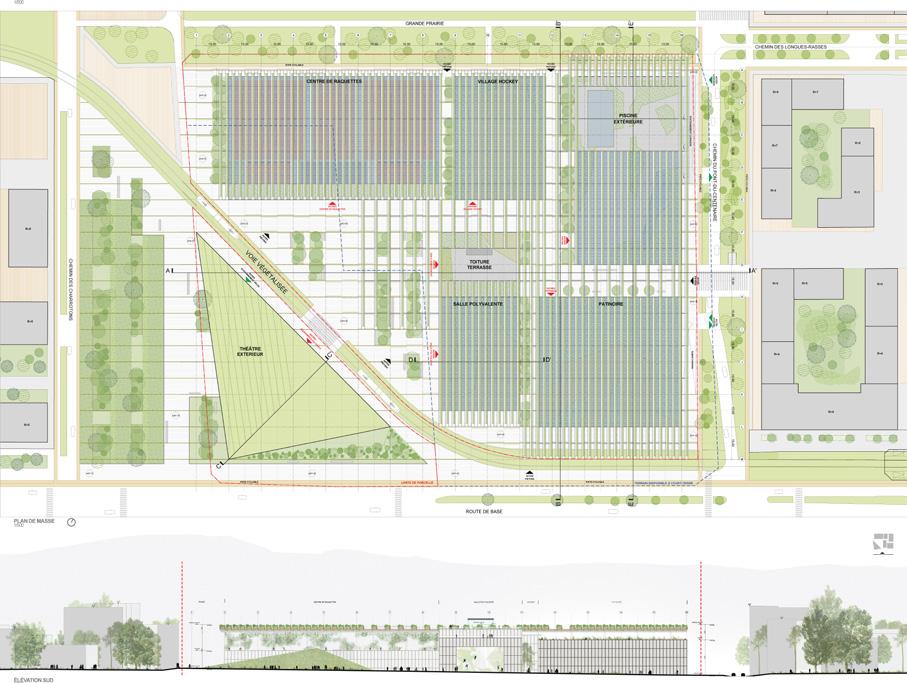


▪ Project date : 2022
▪ Project tyPe : sPort center
▪ design stage : coMPetition
▪ gfa : 5.000 m2
▪ role : facade stUdy, 3d design
24
▪ office : dPa Vue intérieure sous les jardinières en bois masterplan et elévation du nouveau complexe sportif
LEGENDE SYMBOLS
APSYS RATP Solutions Ville




Roof Plan l06 Stairs insertion in the existing Building
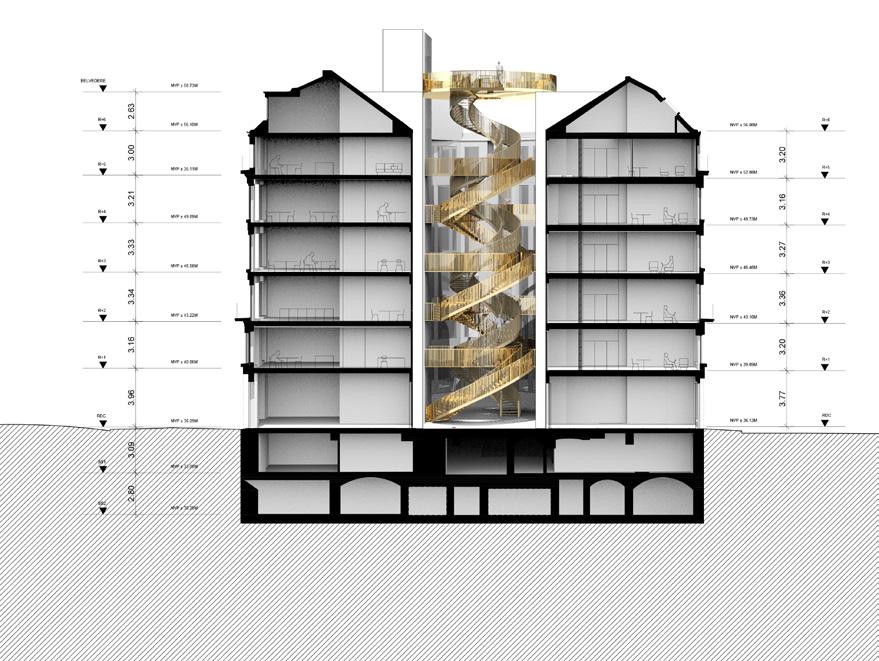
5.00
LEGENDE SYMBOLS
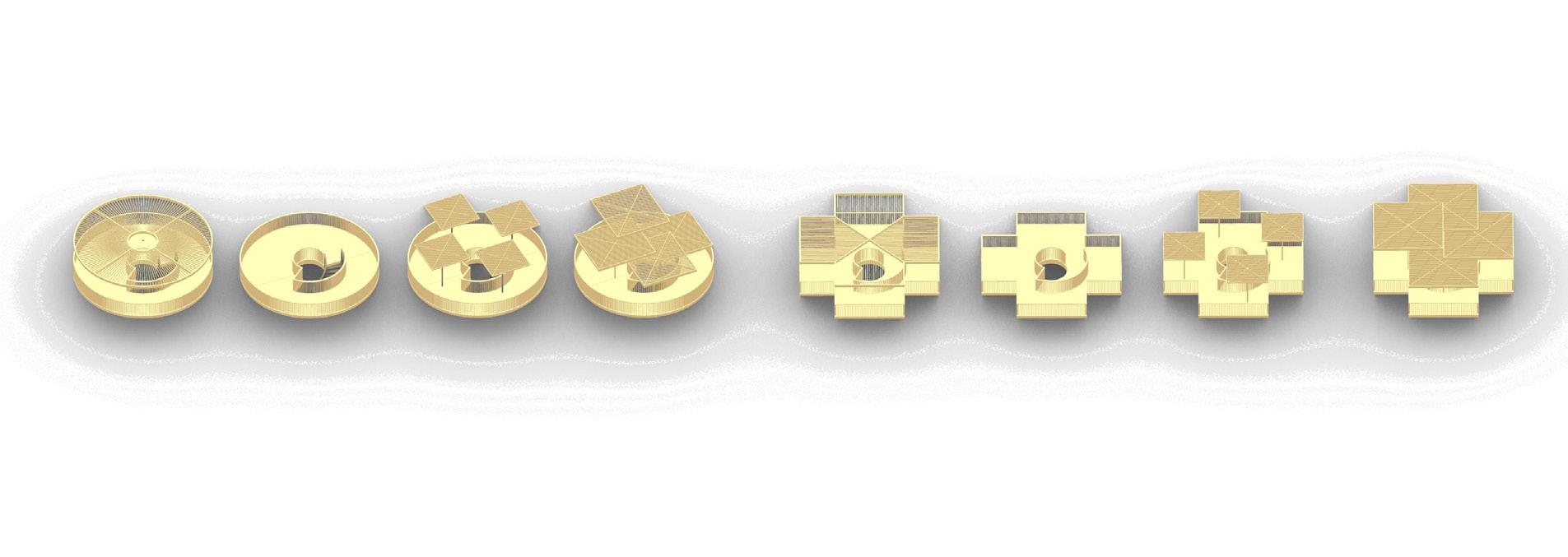








HSFP<1.80 8.78
7.69 7.61
Coffre ENEDIS GAZ Mesure Conservatoire pour Evacuations Eaux Usées
TECHNIQUE surface 16m²





5.00 3.56
3.40 8.44 19.86 HSFP <1.80
Belvedere

2.50 HOTTE 630kg 800kg Restaurant
41m² Belvedere HOTTE SPORT SALLE SPORT HSFP <1.80
NOTA: La position toutes mesures conservatoires sont titre ndicatif ne représentant dans aucun cas leur position définitive Limite de propriété Zone Hors limite propriété Espace attente Sécurisé Gaine desenfumage 45X45cm

9.44
5.38
Dimensions sous réserve de validation du Bureau d'étude donnée vérifier Passage réseaux plafond Attentes pour réseaux FRAICHEUR PARIS














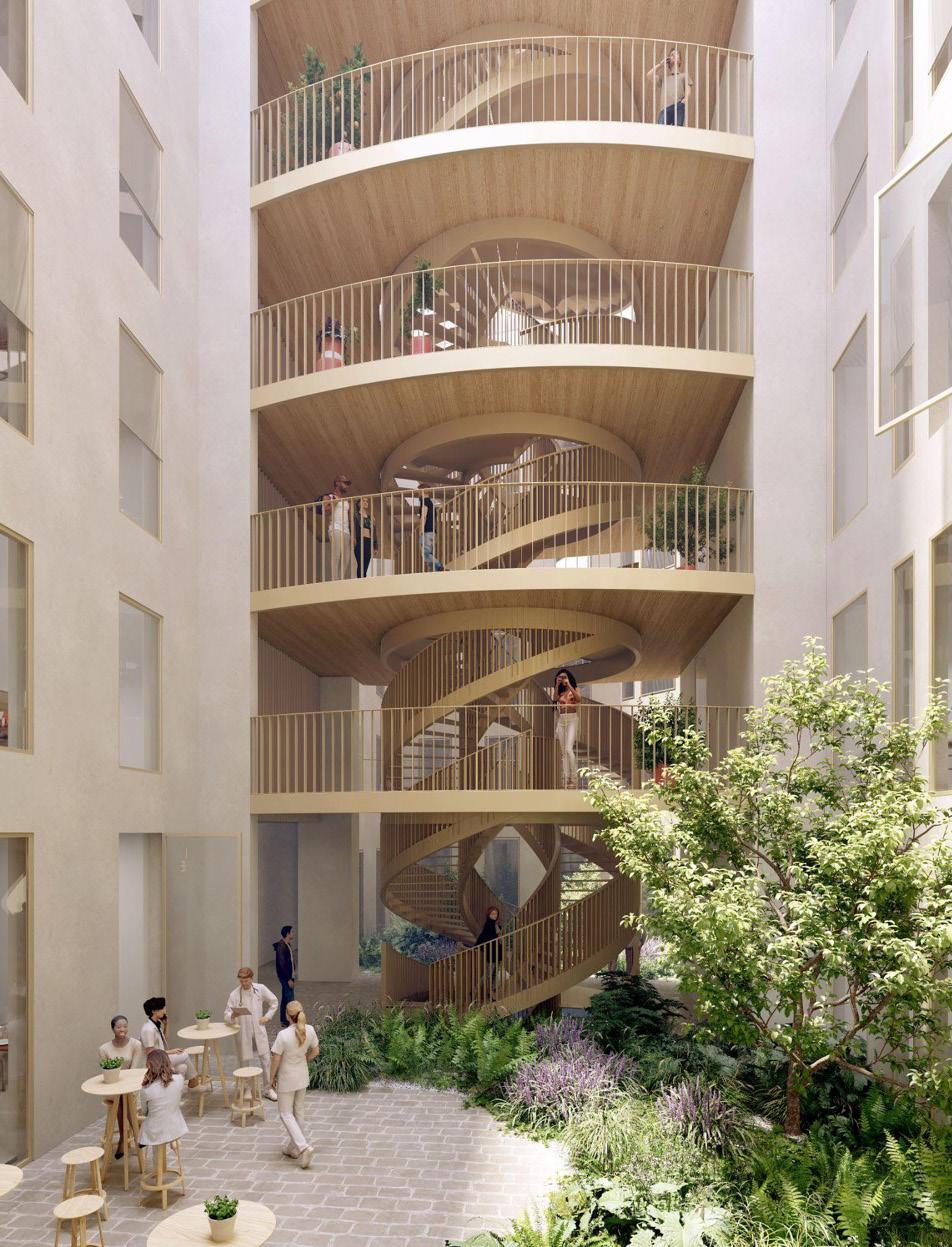
Attentes pour LT TELECOM Attente pour réseaux CPCU

AP-HP Saint Martin DATE ECHELLE NOM PLAN NOTA surface indiqué dans pièce est SDP
BNP Paribas Immobilier Promotion APSYS RATP Solutions Ville
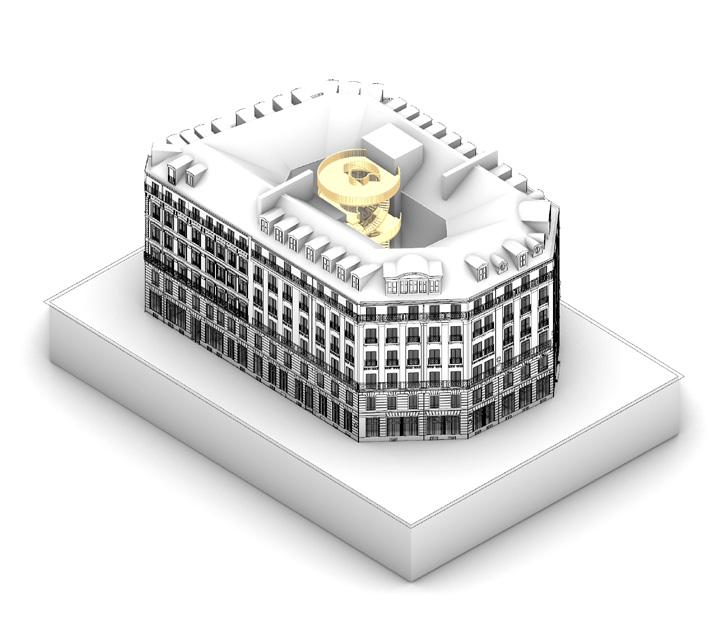

Limite de parcelle Gaine hotte cousine 60x60 cm 1.80m PERRAULT ARCHITECTURE bouvier 75011 PARIS FRANCE 33 (0)1 44 00 33 (0)1 00 dpa@d-p-a.fr
PHASE PLAN VEFA R+7
décembre 2022 TERRASSE BELVEDERE
1/200
AP-HP Ïlot Saint Martin DATE ECHELLE NOM DU PLAN NOTA surface indiqué dans le pièce est la SDP
1/200 josselin jung timeline_2010-2012
aphp offices, renovation paris, france ▪ Project date : 2022 ▪ Project tyPe : reHabilitation, office+residential ▪ design stage : sd/dd (aPs/d) ▪ gfa : 5.000 m2 ▪ role : stairs stUdy, 3d design ▪ office : dPa 4.45 5.00 5.00 4.70 2.50 1.30 1.30 800kg Belvedere Terrasse Belvedere
PERRAULT ARCHITECTURE bouvier 75011 PARIS FRANCE (0)1 00 (0)1 44 dpa@d-p-a.fr BNP Paribas Immobilier Promotion
Coffre ENEDIS GAZ Mesure Conservatoire pour Evacuations Eaux Usées NOTA: position de toutes les mesures conservatoires sont titre ndicatif ne représentant dans aucun cas leur position définitive Limite propriété Zone Hors limite propriété DSF Espace attente Sécurisé Gaine desenfumage 45X45cm Dimensions sous réserve validation Bureau d'étude donnée vérifier Passage réseaux plafond Attentes pour réseaux FRAICHEUR PARIS Attentes pour TELECOM Attente pour réseaux CPCU Limite parcelle Gaine hotte cousine 60x60
PHASE PLAN VEFA R+6 Staircase Research_AA Section Belvedere shape Research
décembre 2022 RESTAURANT 25
26
michel rémon & associés paris, france 2020-2021*
*(year of hmonp)

27 josselin jung timeline_2010-2012
torpeDo
staDium moscow, russia
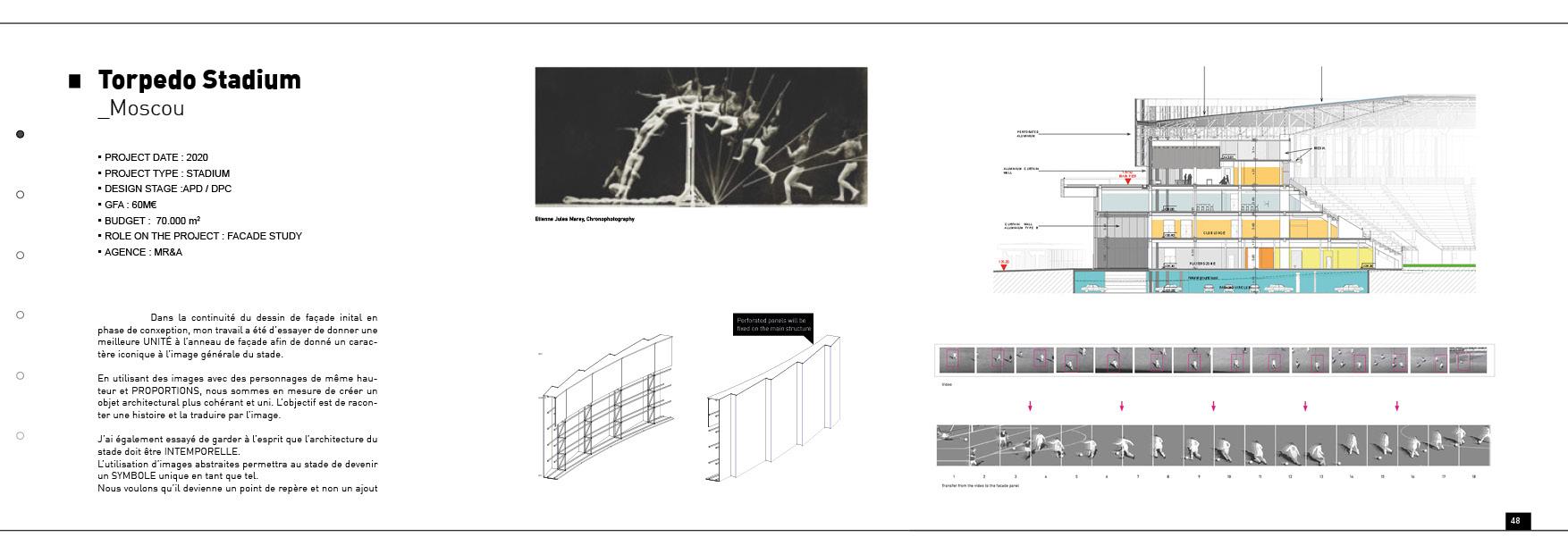 Revit model Section on the Stadium
Research for the façade panels animation
Revit model : Facade structural elements
Revit model Section on the Stadium
Research for the façade panels animation
Revit model : Facade structural elements
28
etienne Jules maray, Chronophotography
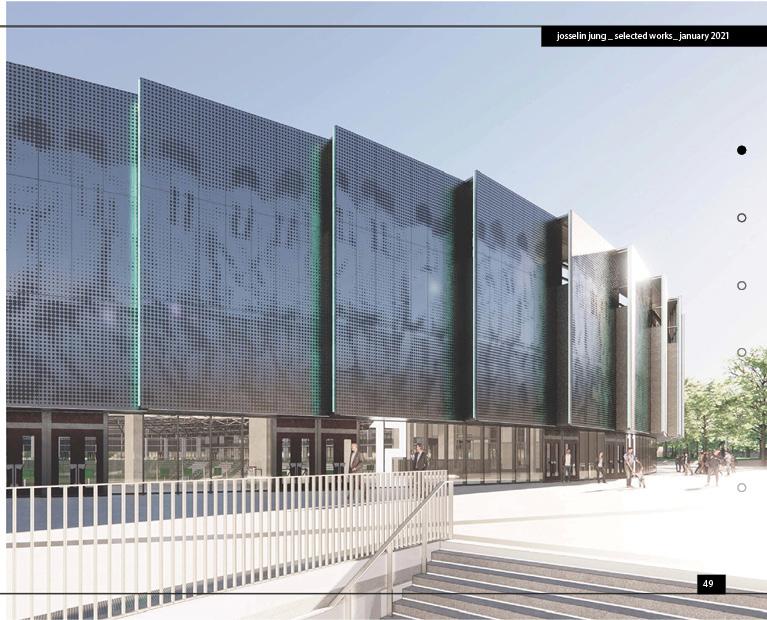

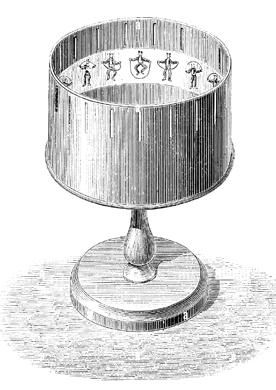

29 josselin jung timeline_2010-2012
Zootrope concept : from research to facade composition
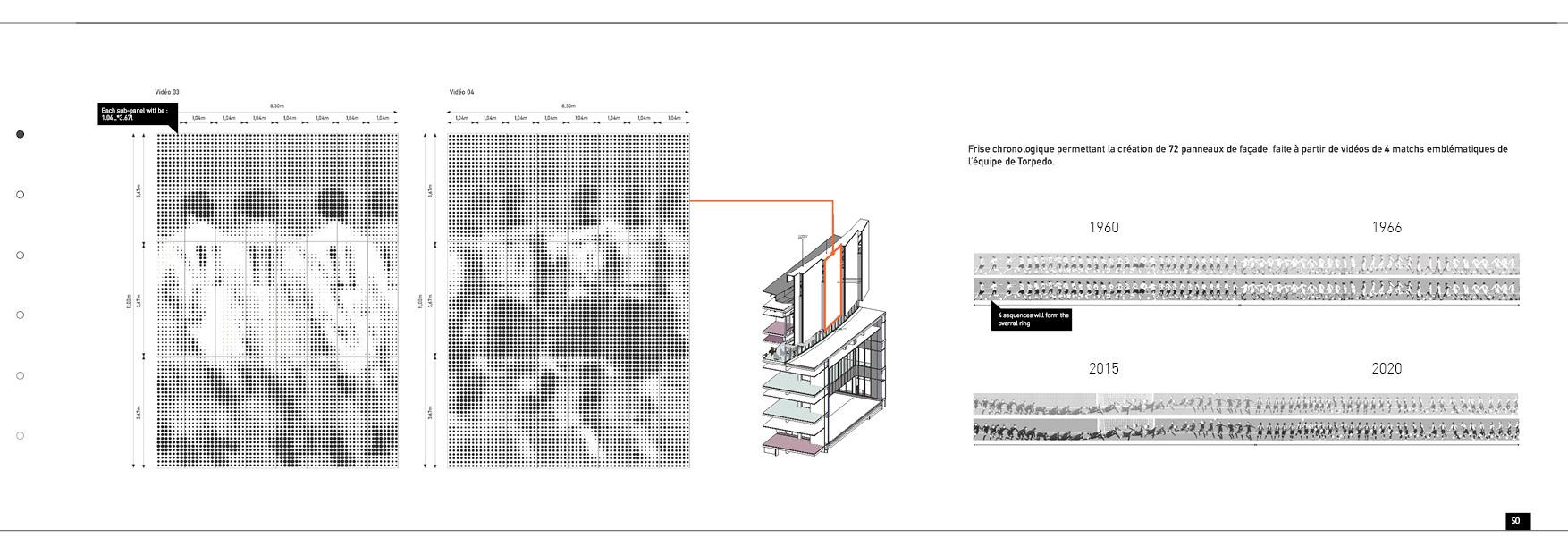
30
Perforated metal Panels : Scale Research
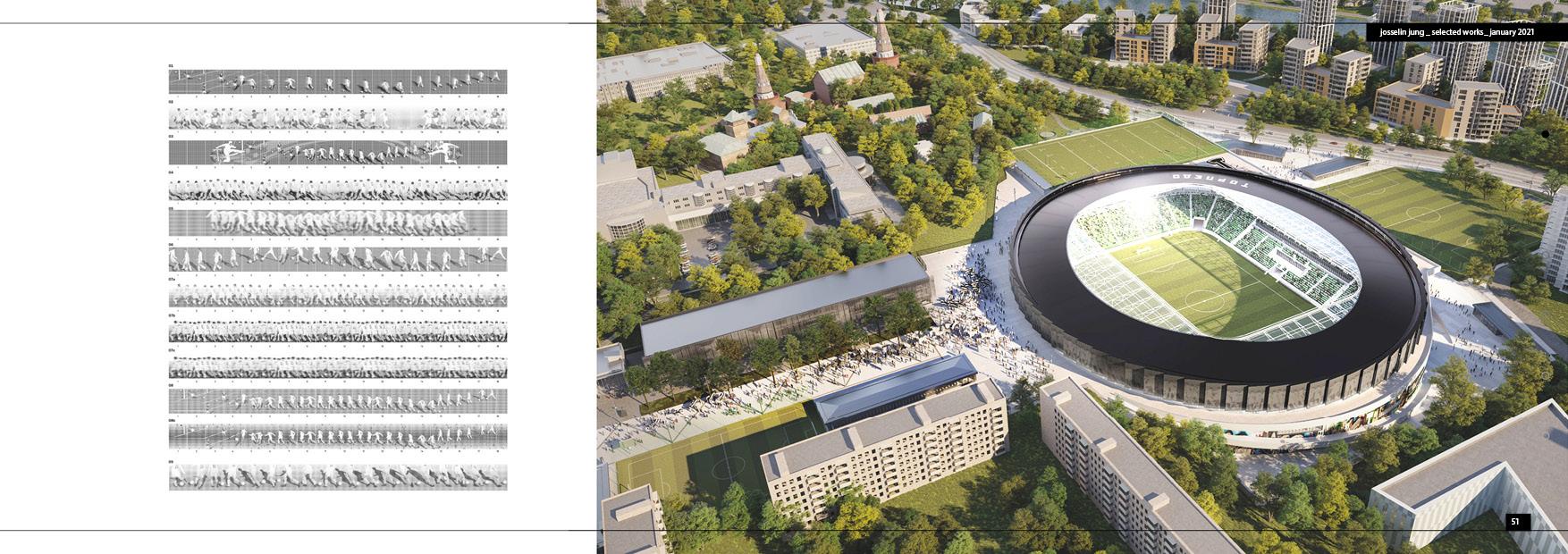

31 josselin jung timeline_2010-2012
saint-luc hospital
Brussels, Belgium

32
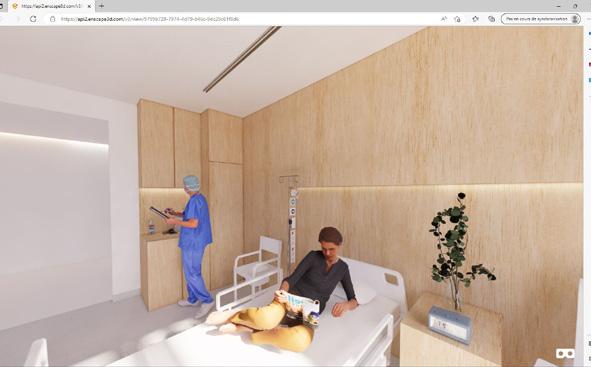
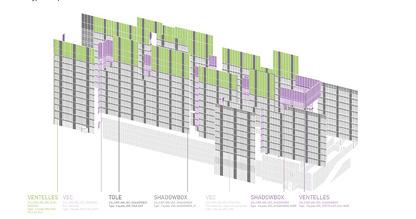
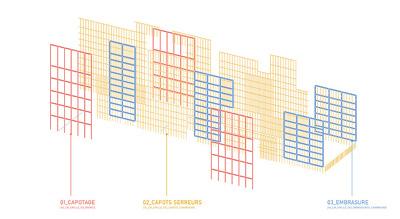

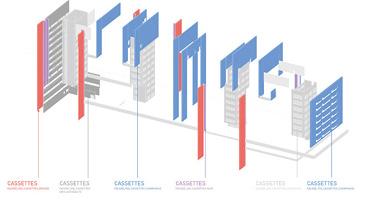
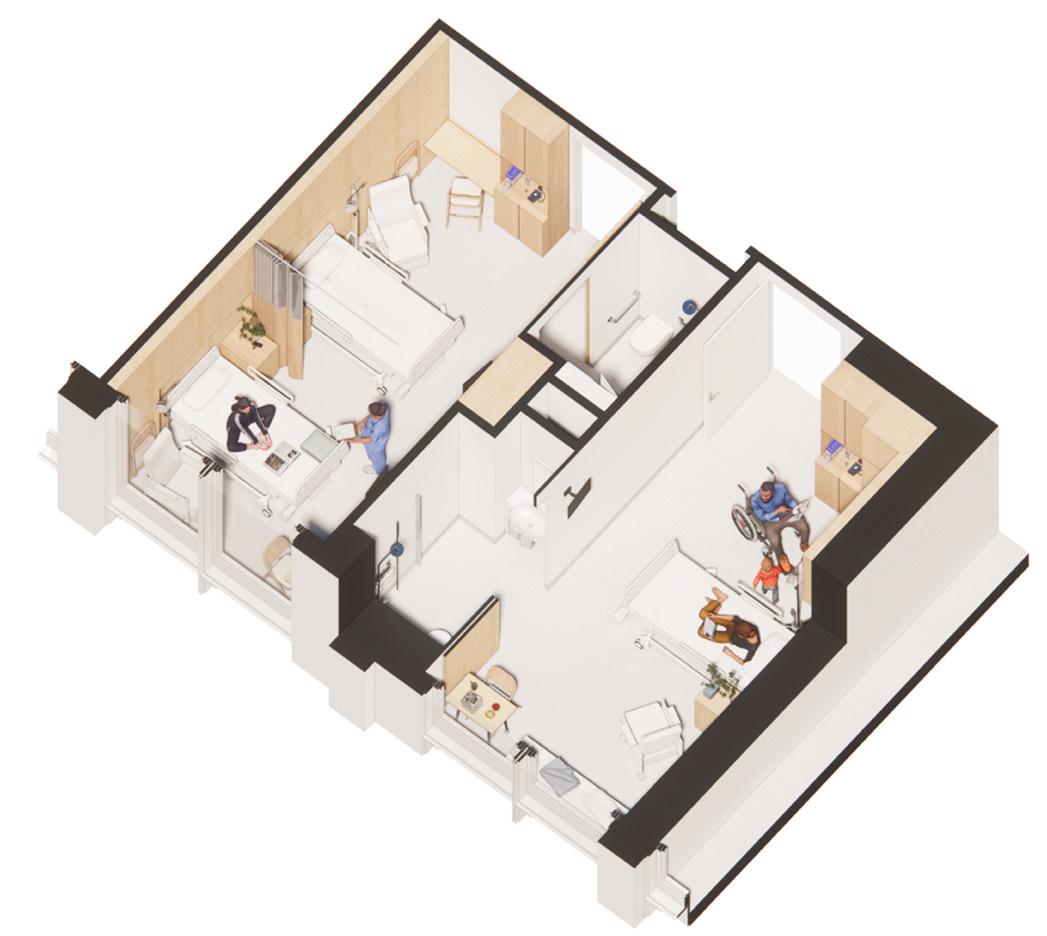
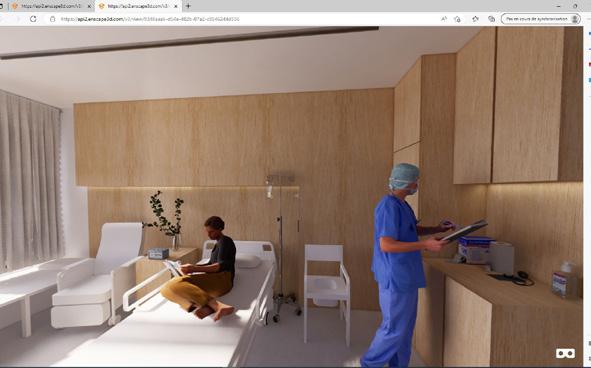
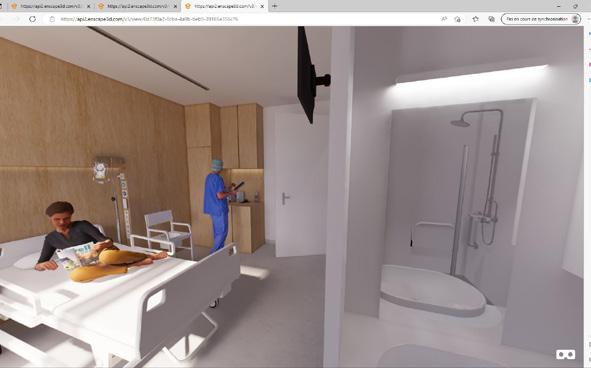

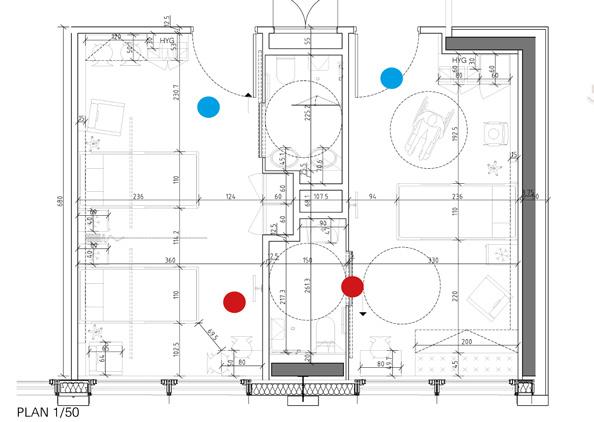

33 josselin jung timeline_2010-2012
Revit model Facade worksets & Families Communication with users : from plan view to 360° view projections
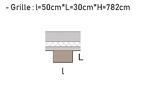

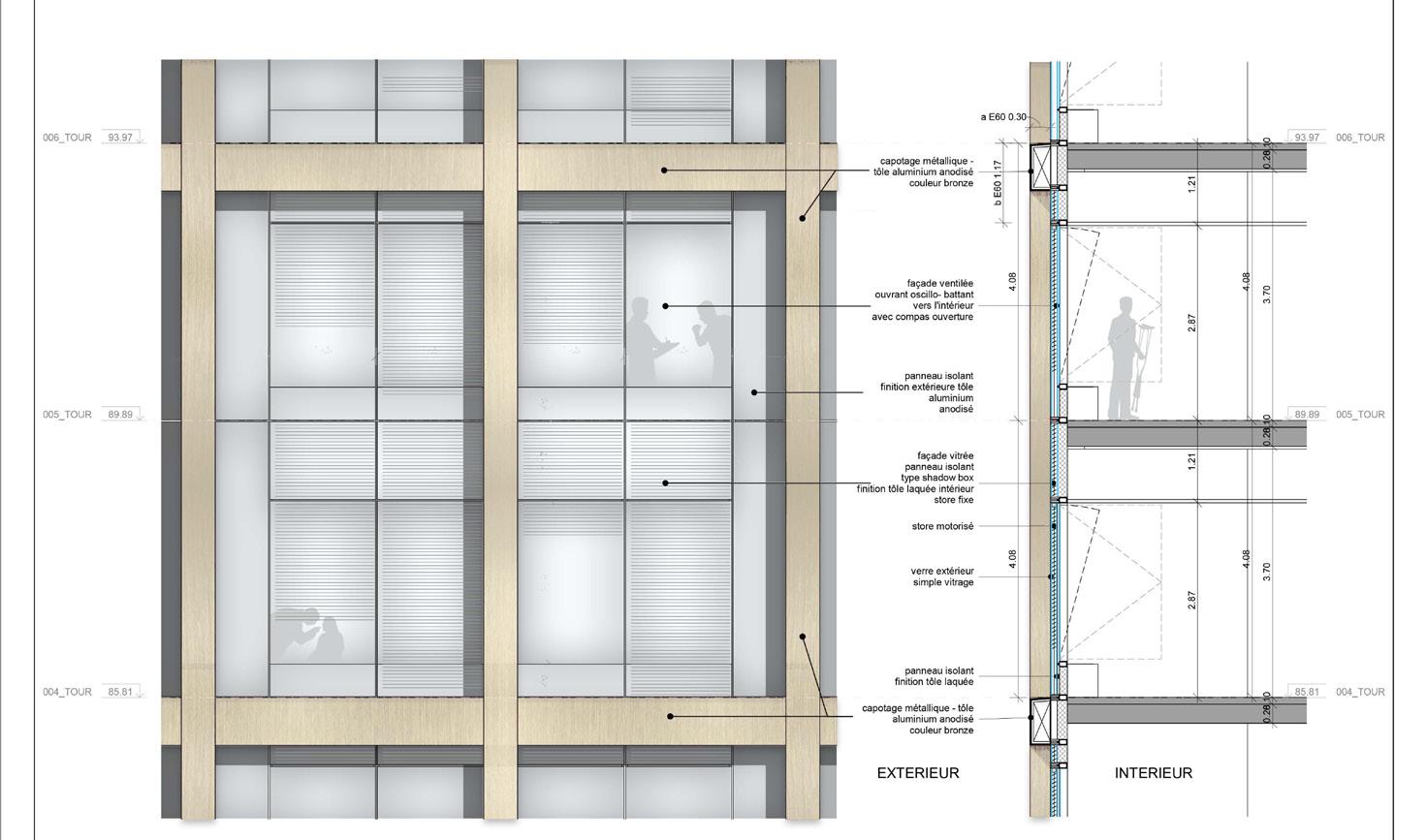
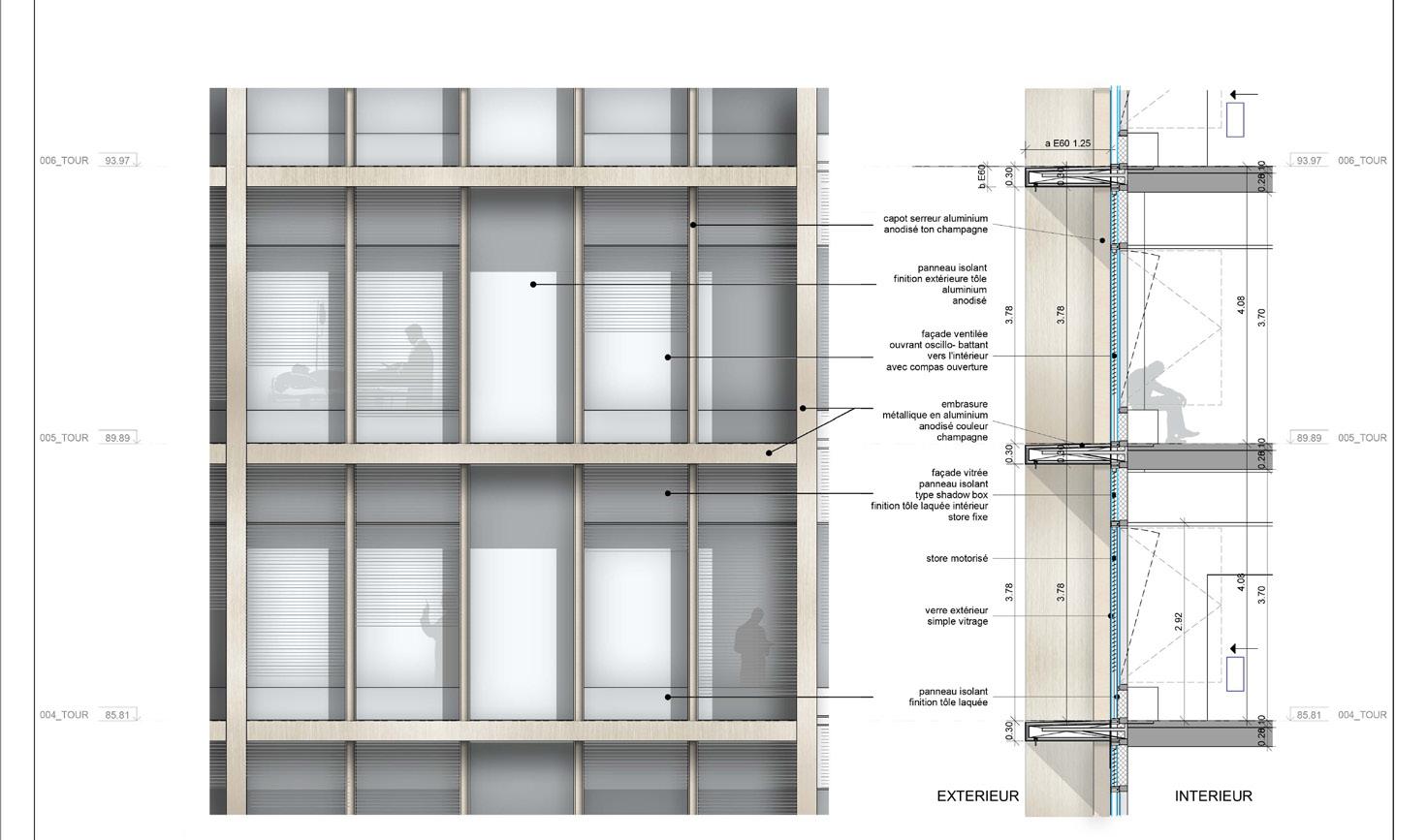

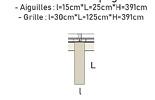
Facade detail 01 Facade detail 02 Facade detail 03 34
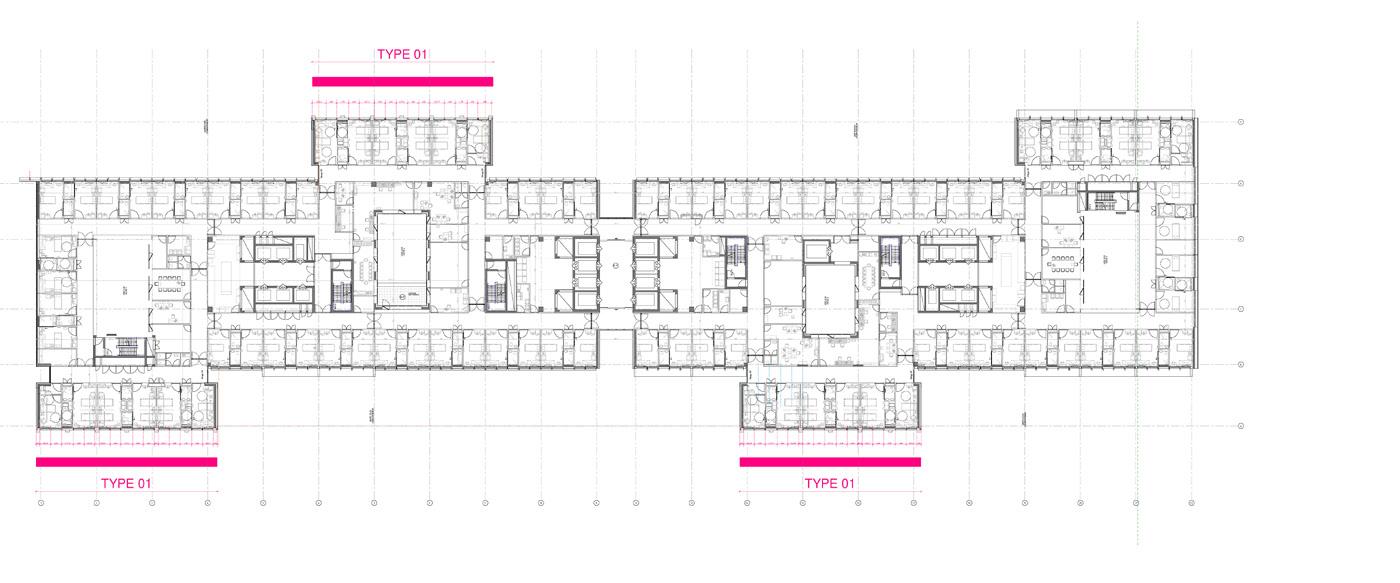

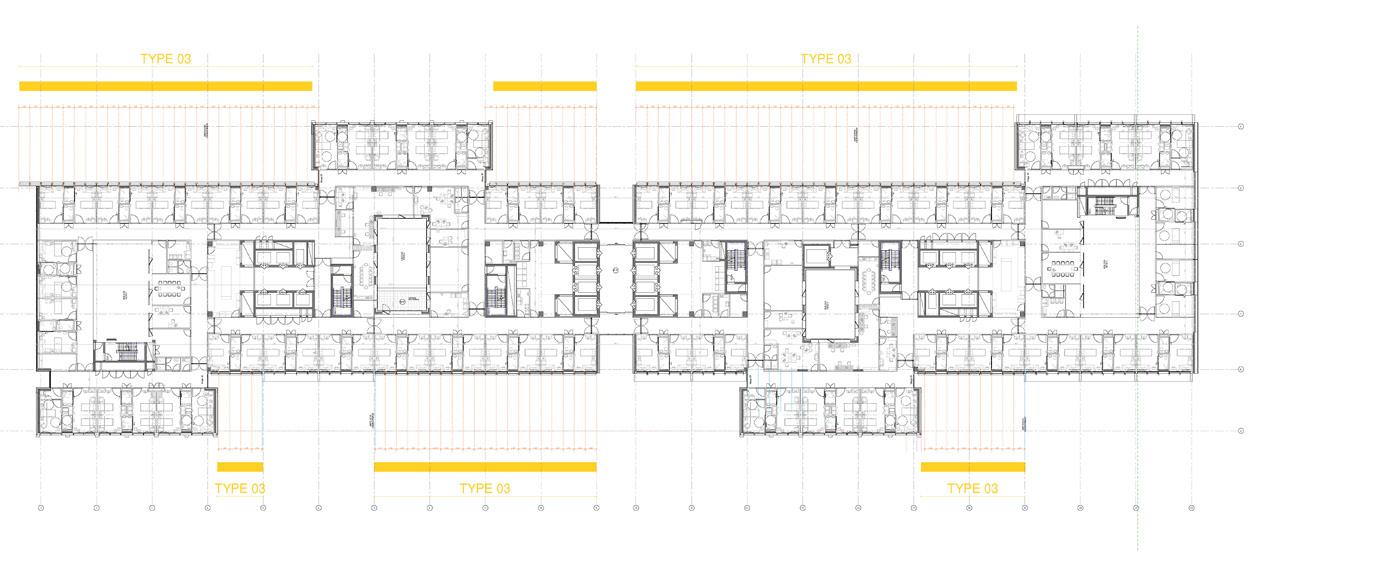
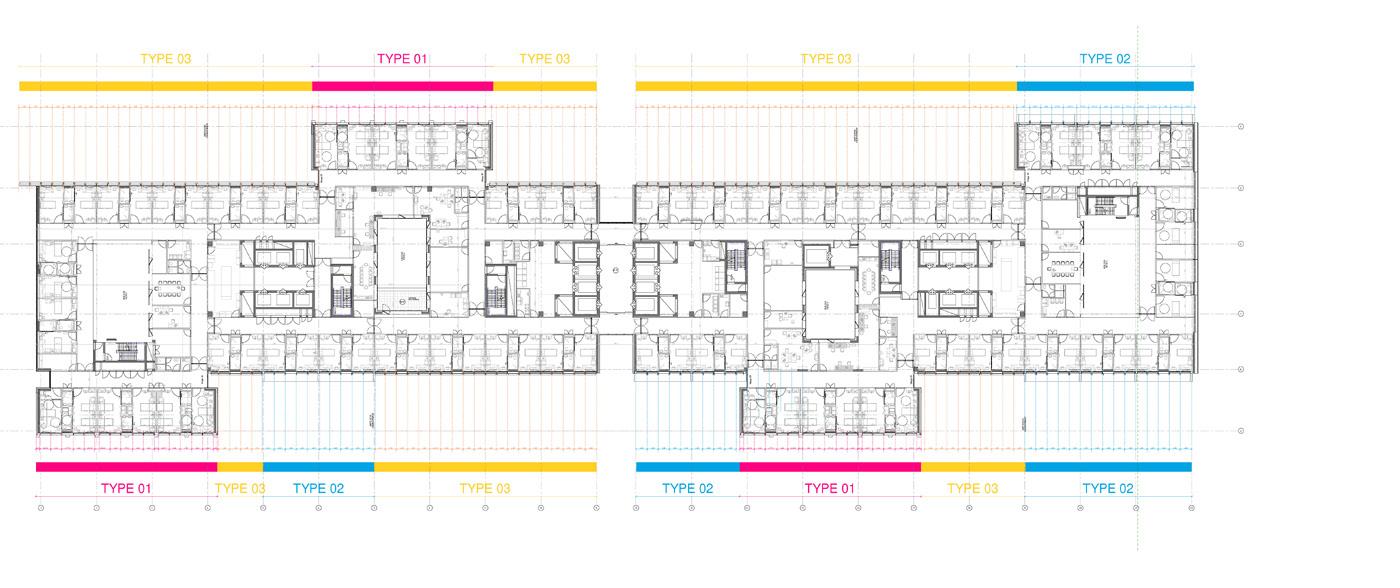
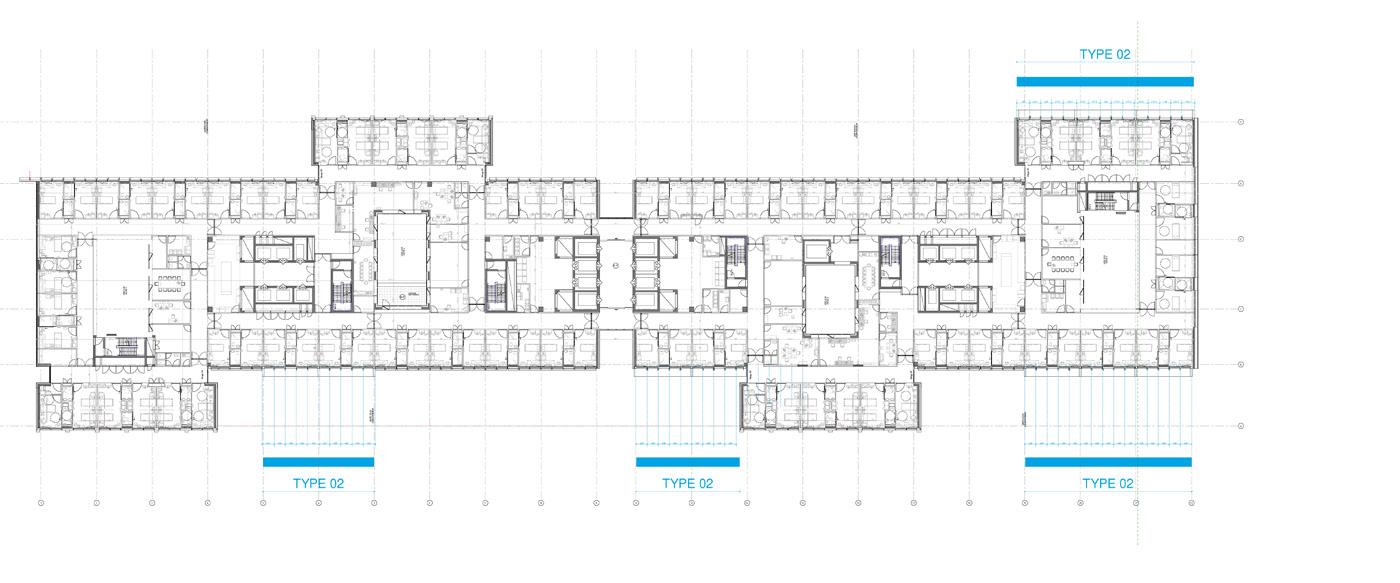
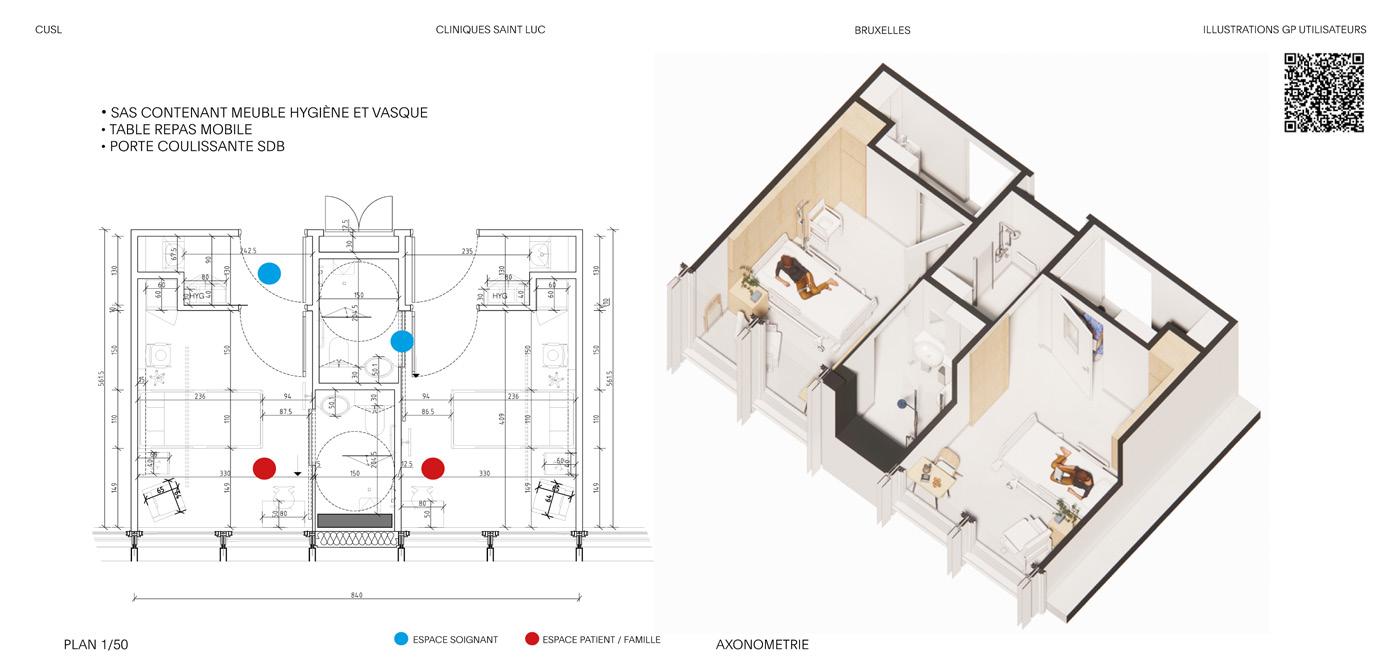
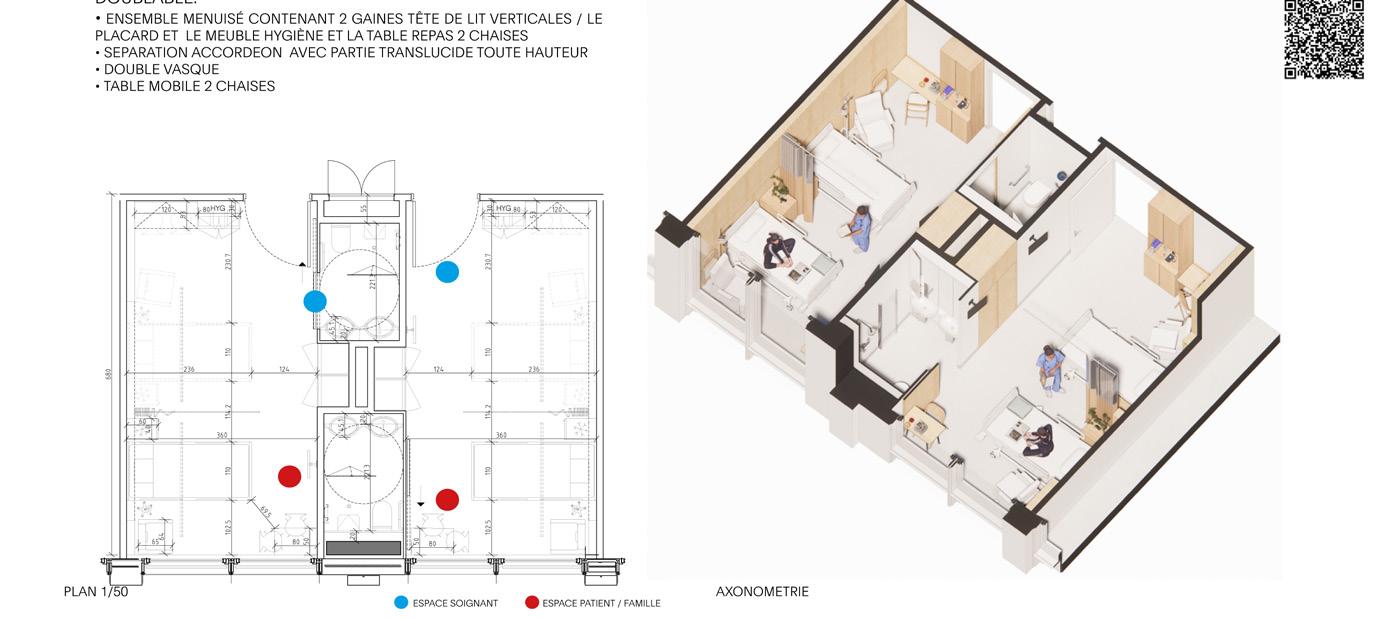

35 josselin jung timeline_2010-2012
coviD 19 intensive care complex
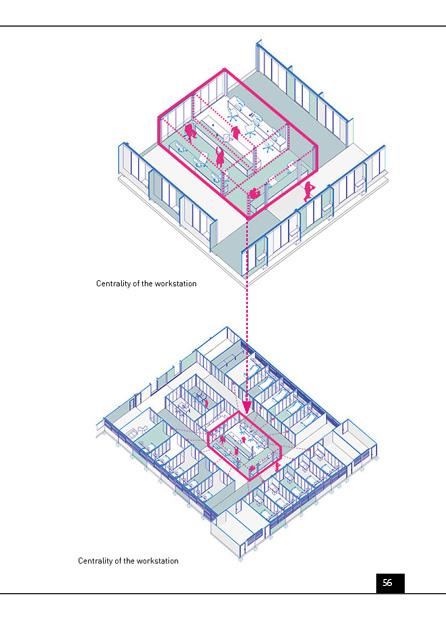
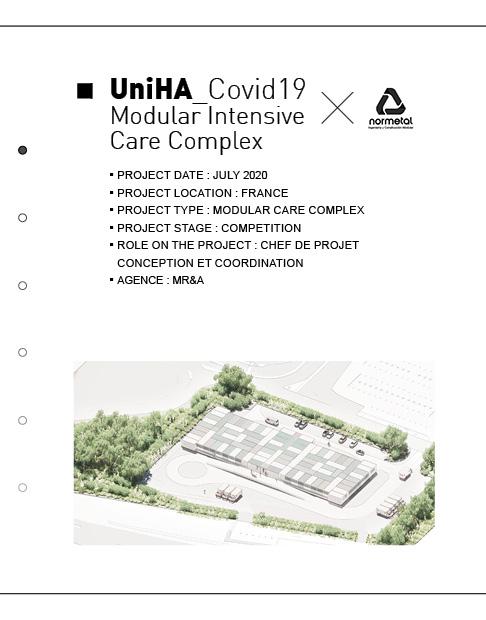
for hospitals in france
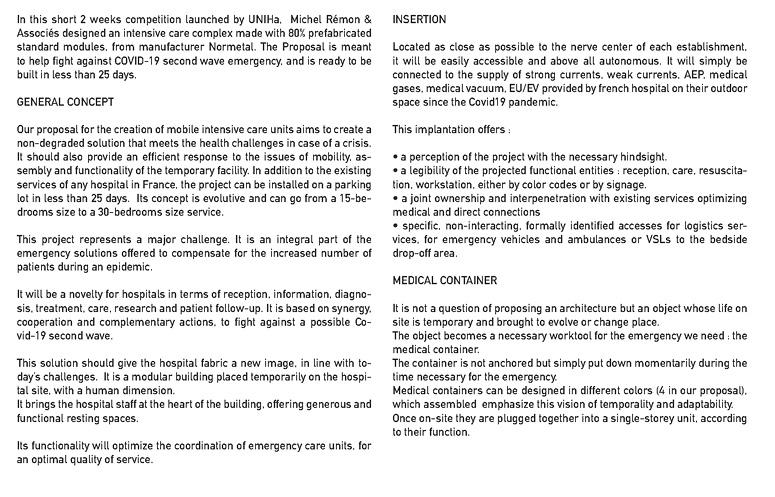
36
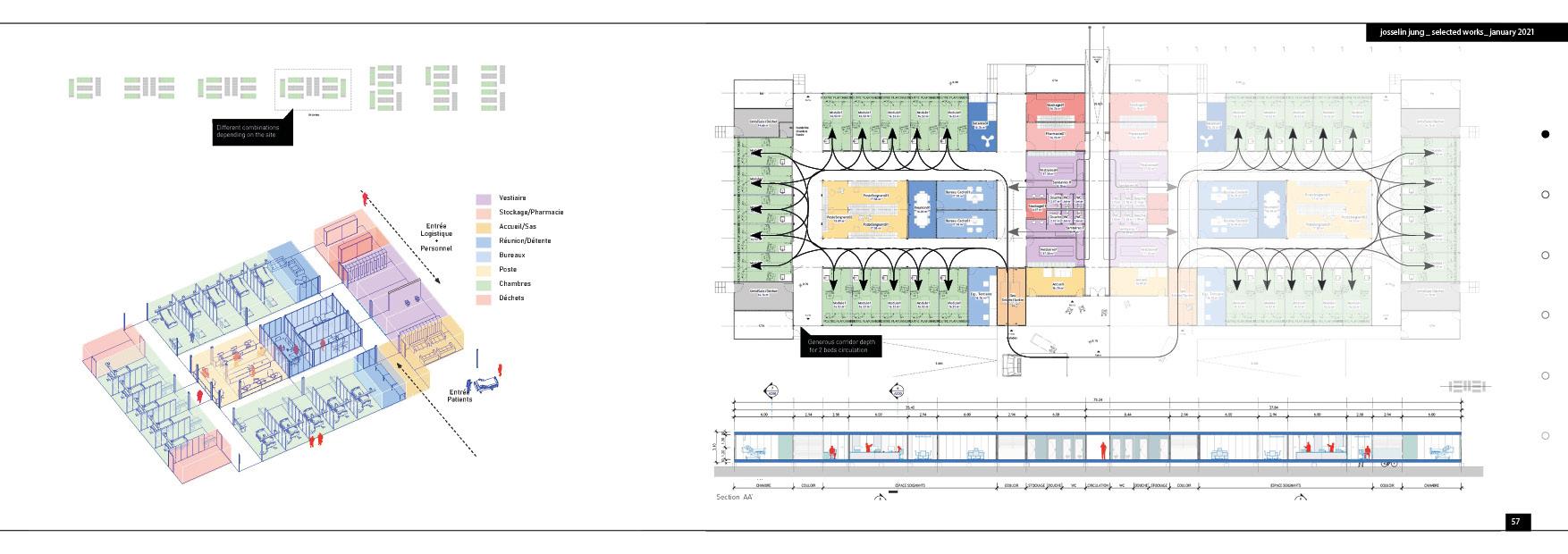
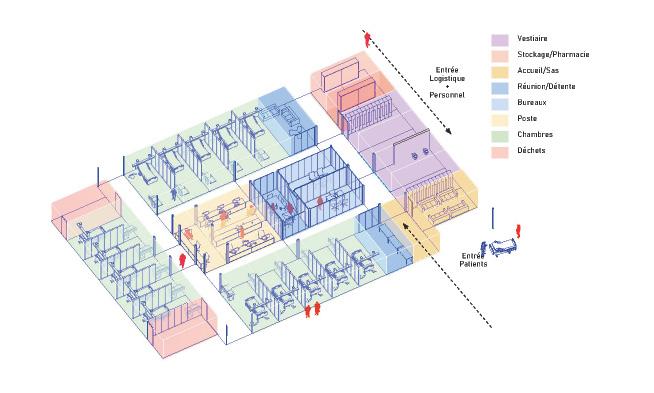

37 josselin jung timeline_2010-2012

38
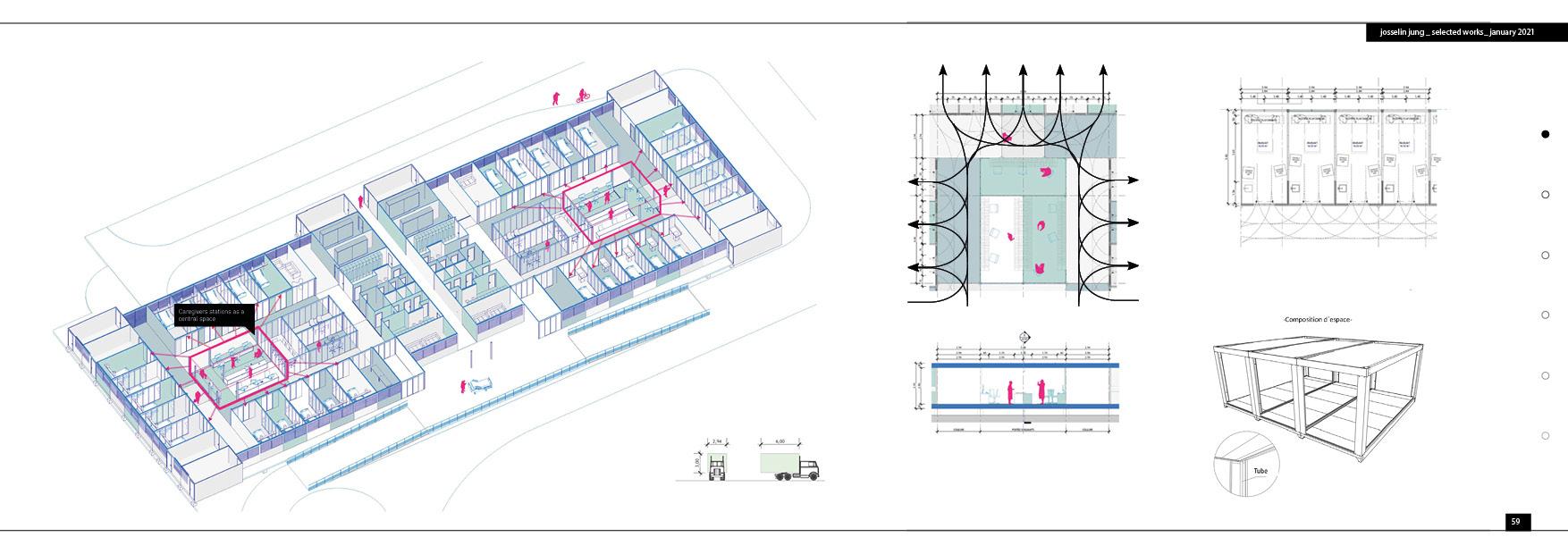
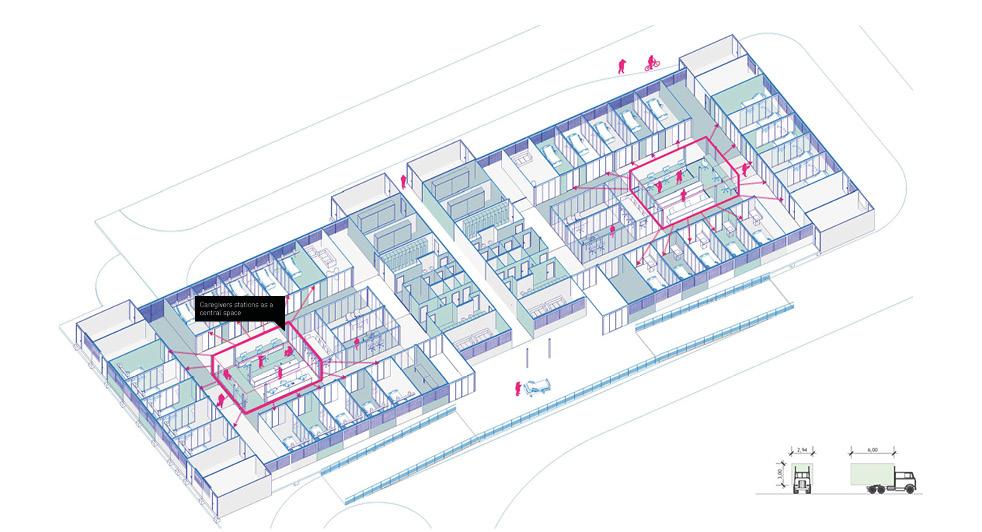

39 josselin jung timeline_2010-2012
40
mvrDv rotterDam, the netherlanDs 2018-2020

41 josselin jung timeline_2010-2012
Bao’an offices & Bus terminal
shenzhen, china
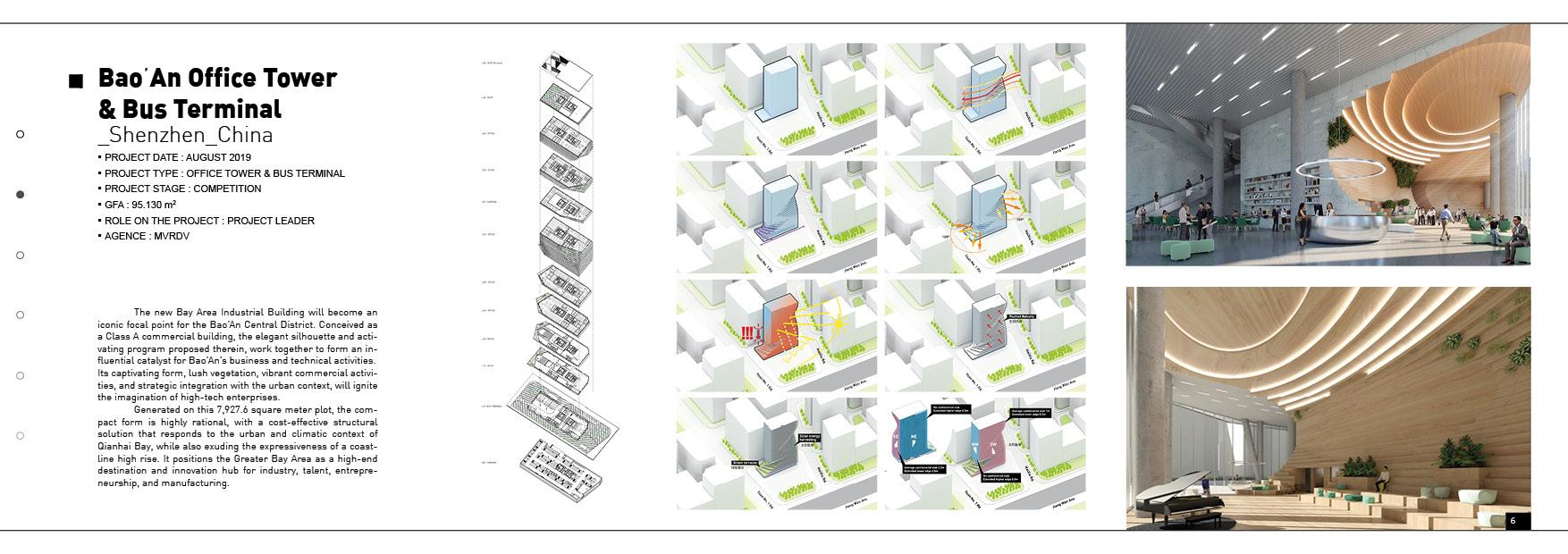
42
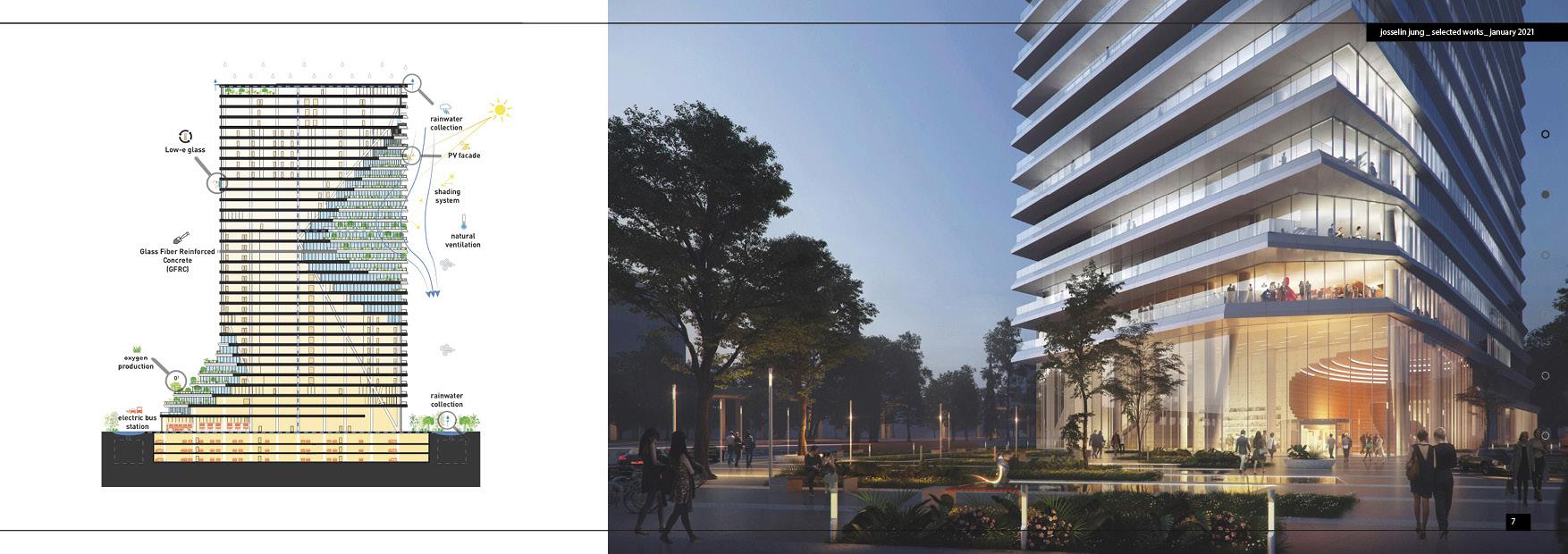

43 josselin jung timeline_2010-2012
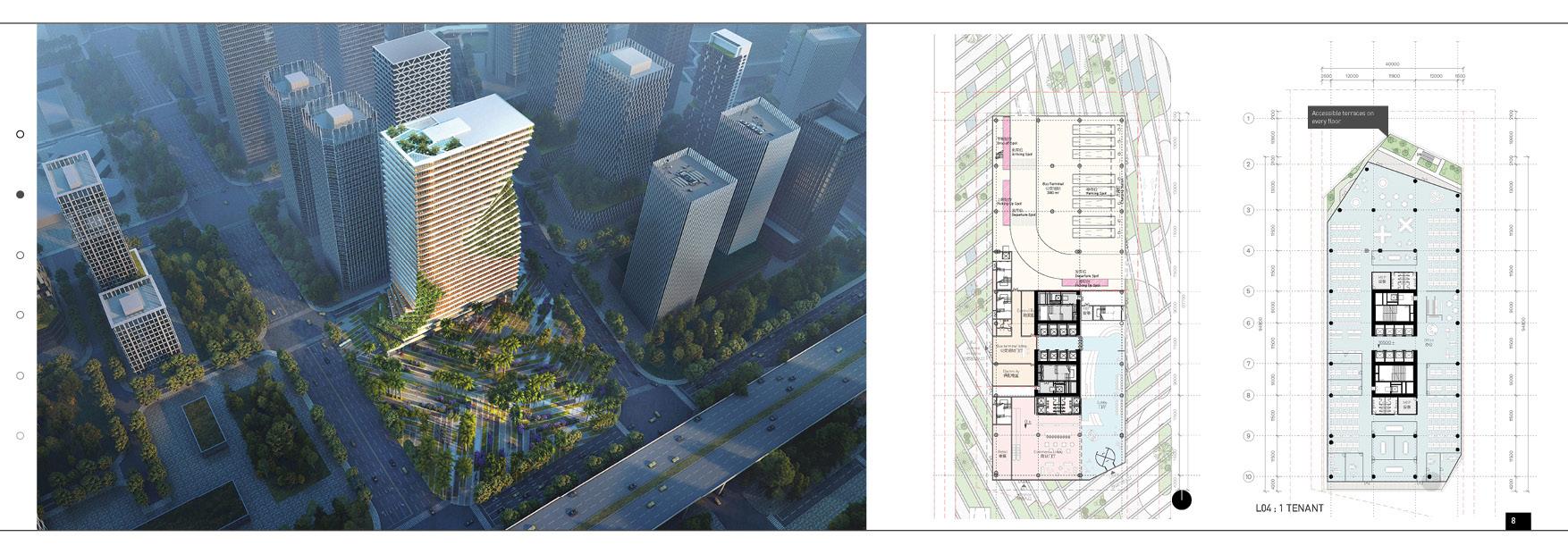
l04 - 1 tenant 44
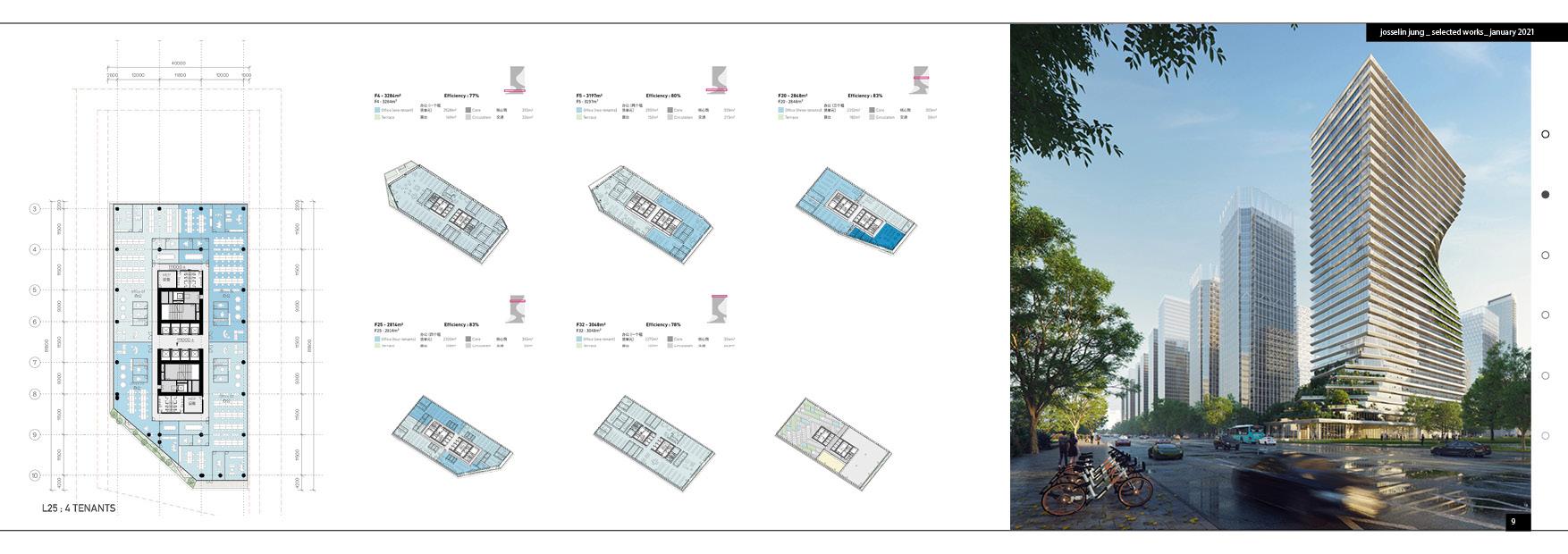

l25 - 4 tenants 45 josselin jung timeline_2010-2012
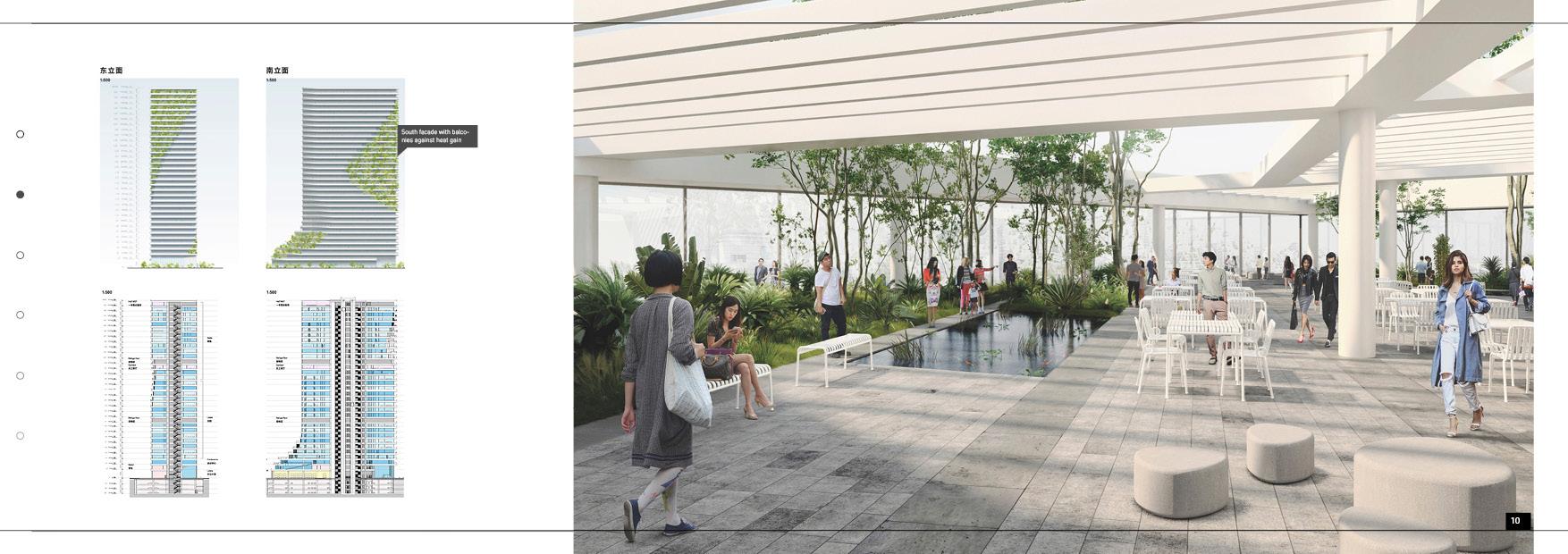
46
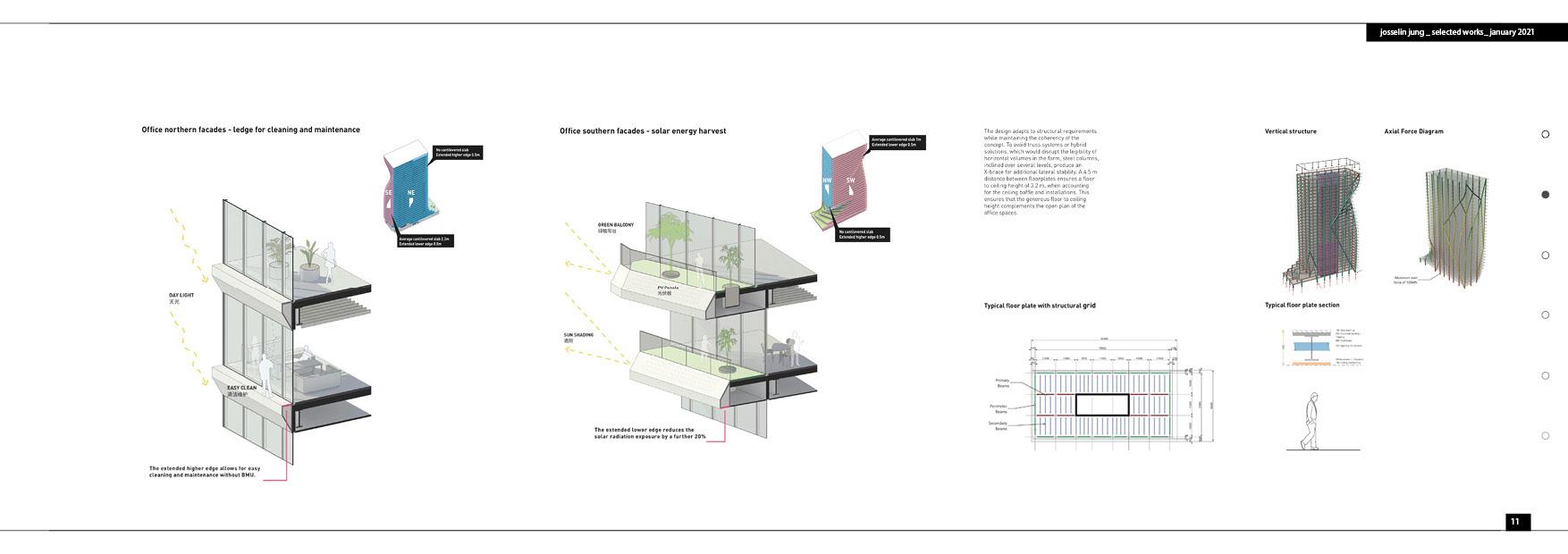

47 josselin jung timeline_2010-2012
vanke headquarter sHenZHen_cHina vanke heaDquarter shenzhen, china
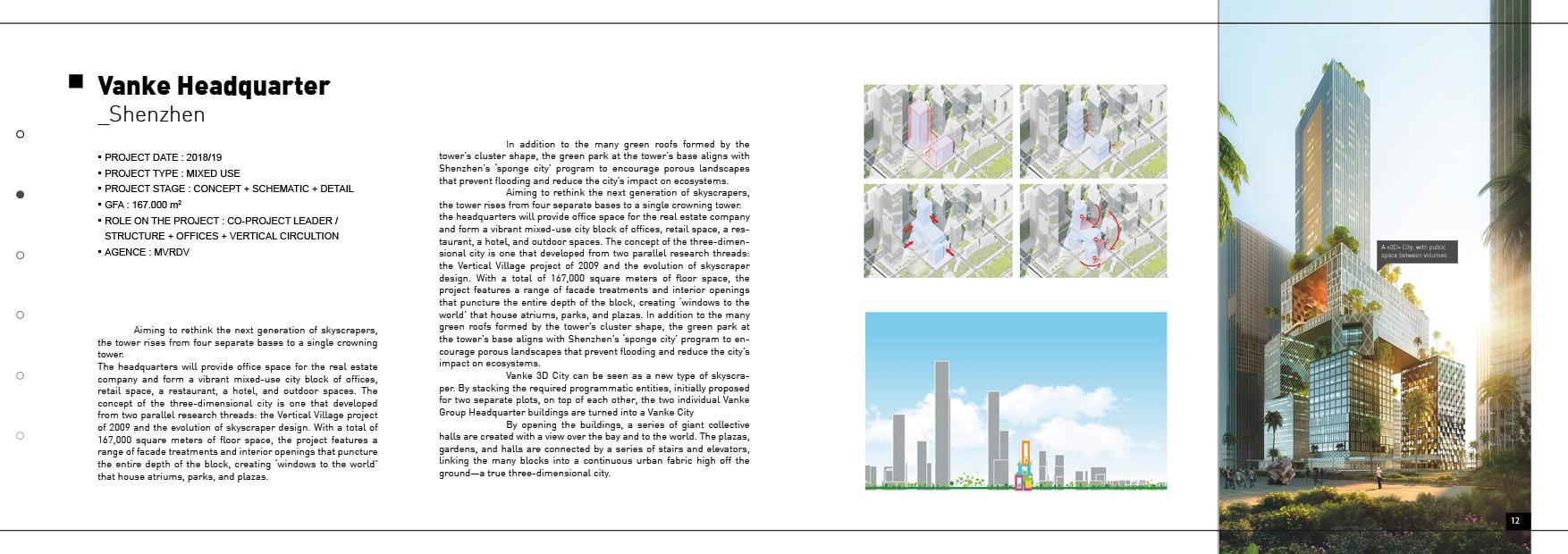
48
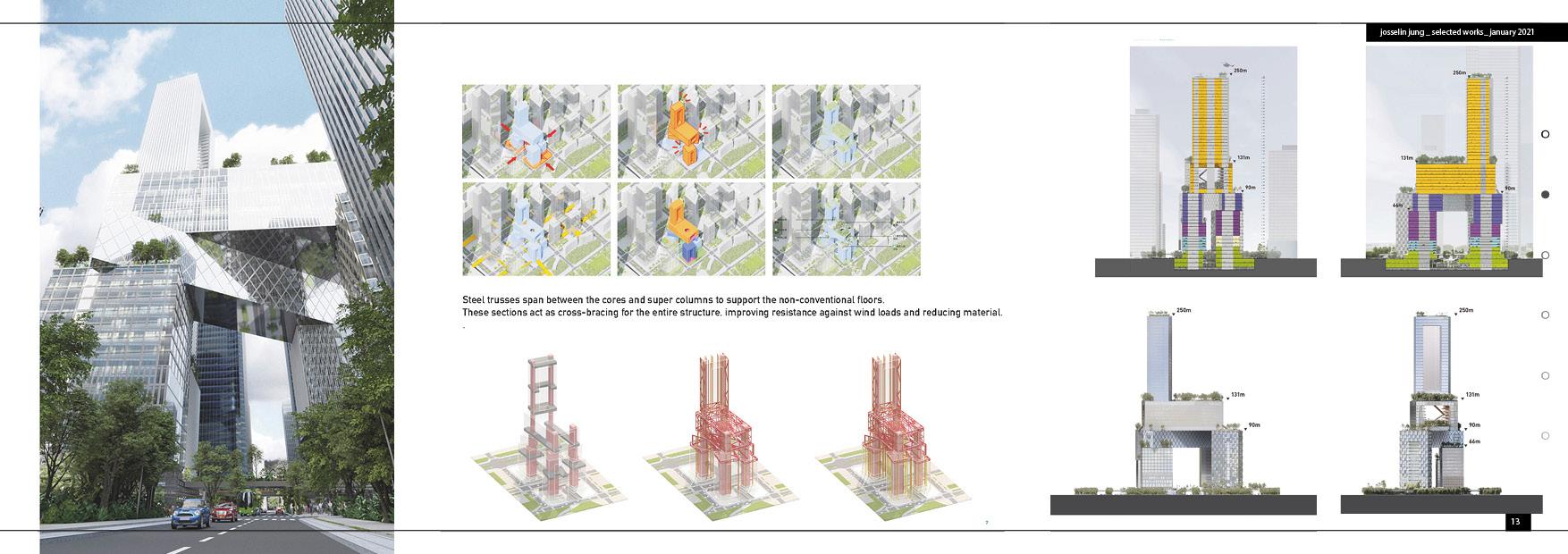

49 josselin jung timeline_2010-2012
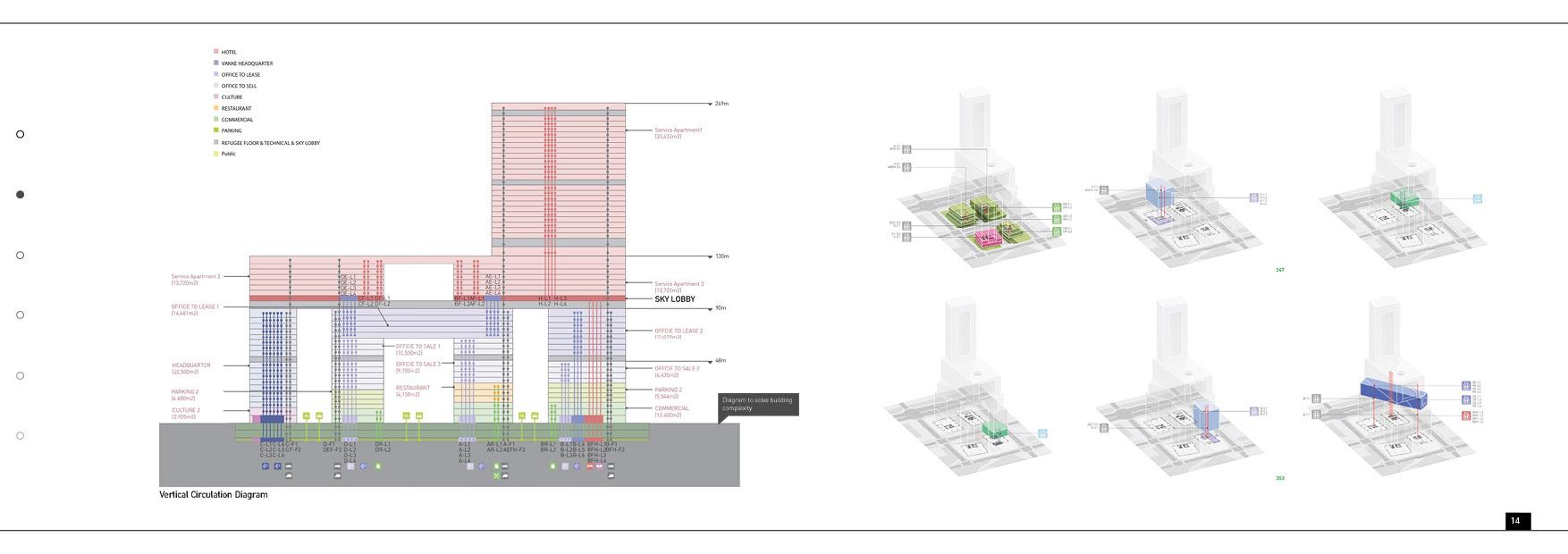
50

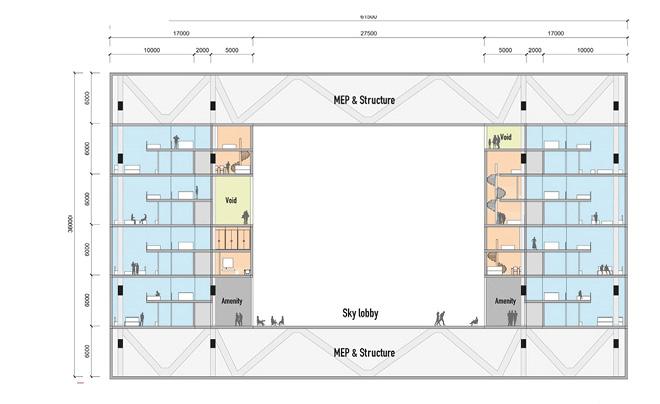


51 josselin jung timeline_2010-2012

52






BLOCK F
VANKE HQ 万科总部大厦 143 units in total 85 standard external units 25 special external units 33 tetris units 一共 143住宅单元 85标准单元 25特殊住宅单元 33个俄罗斯方块住宅单元 Block F lower level (Amenities + meP) - elements of coordination and discussion with Winy maas Block F higher level (Residential + meP) - elements of coordination and discussion with Winy maas 53 josselin jung timeline_2010-2012
F体块
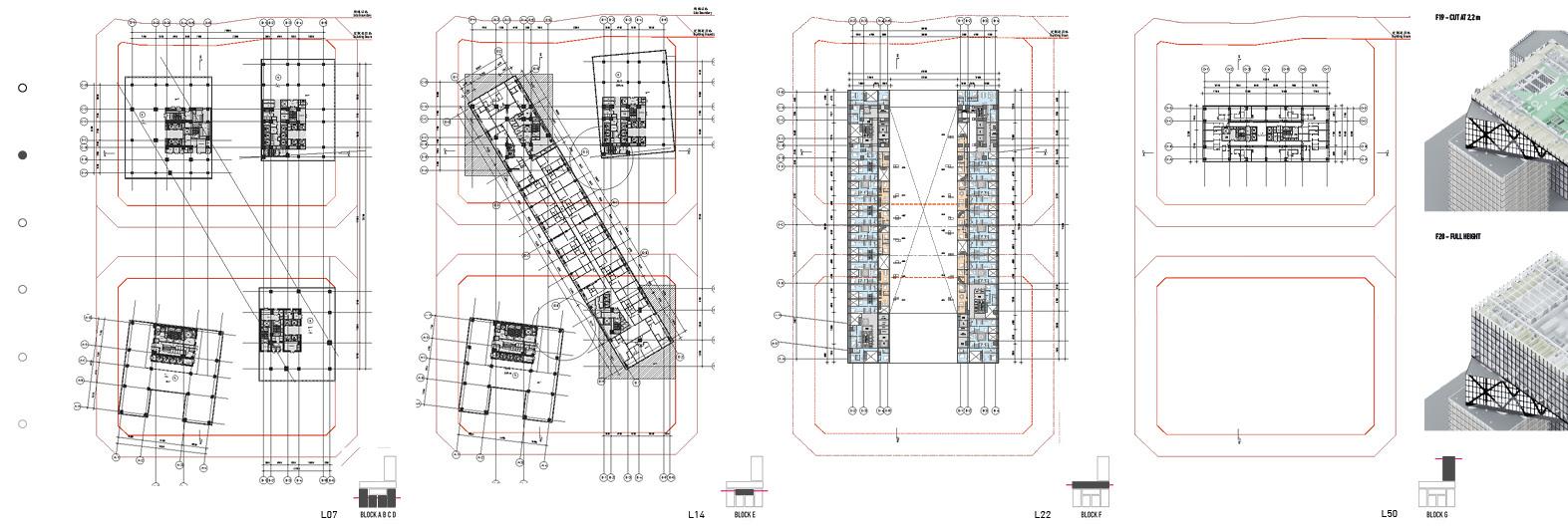
54
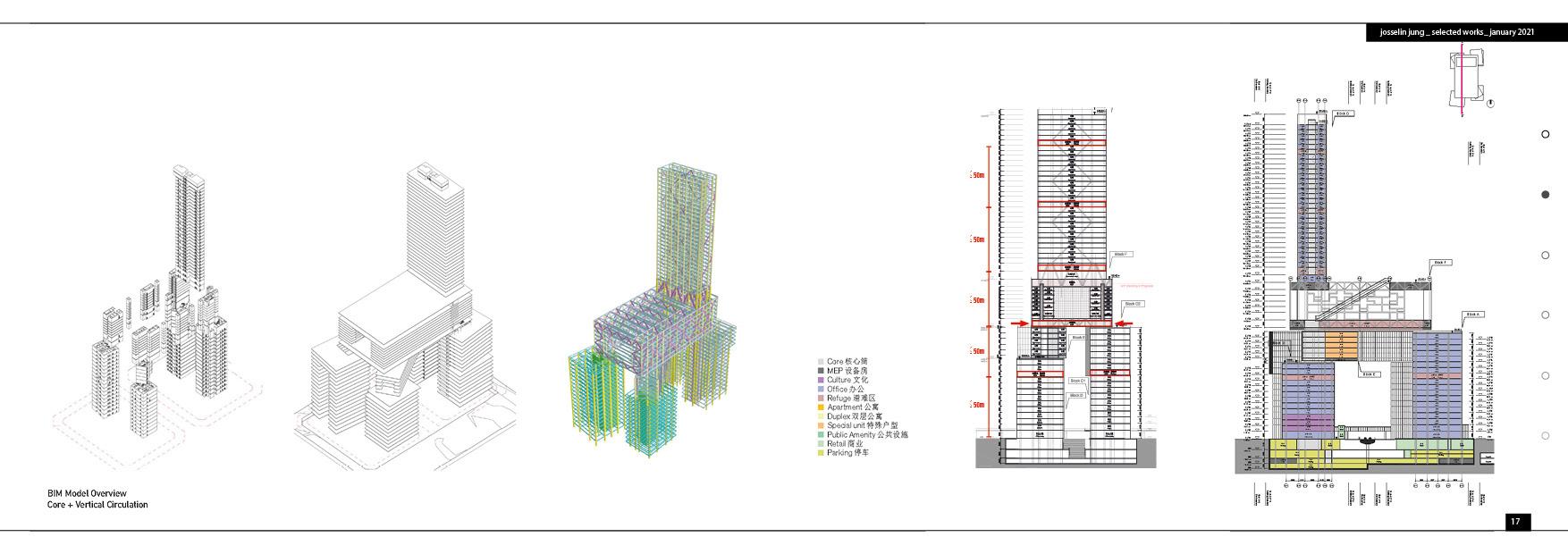

55 josselin jung timeline_2010-2012
paris 2024 olYmpic pool paris, france
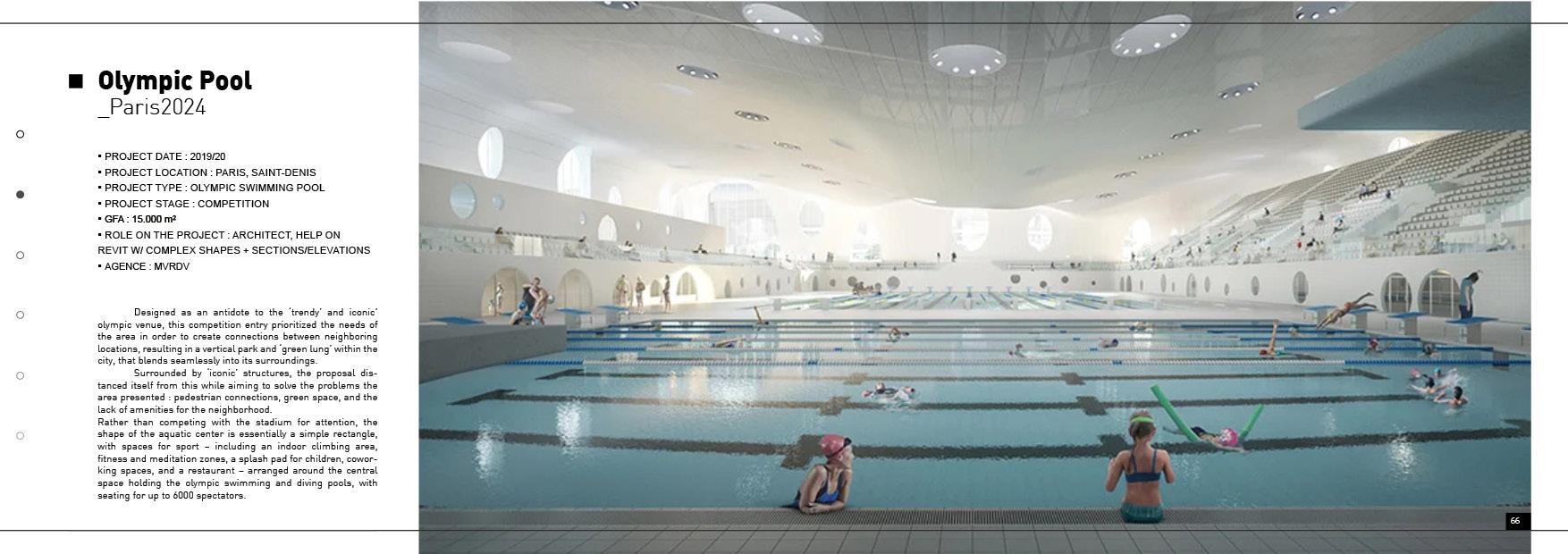
56


57 josselin jung timeline_2010-2012
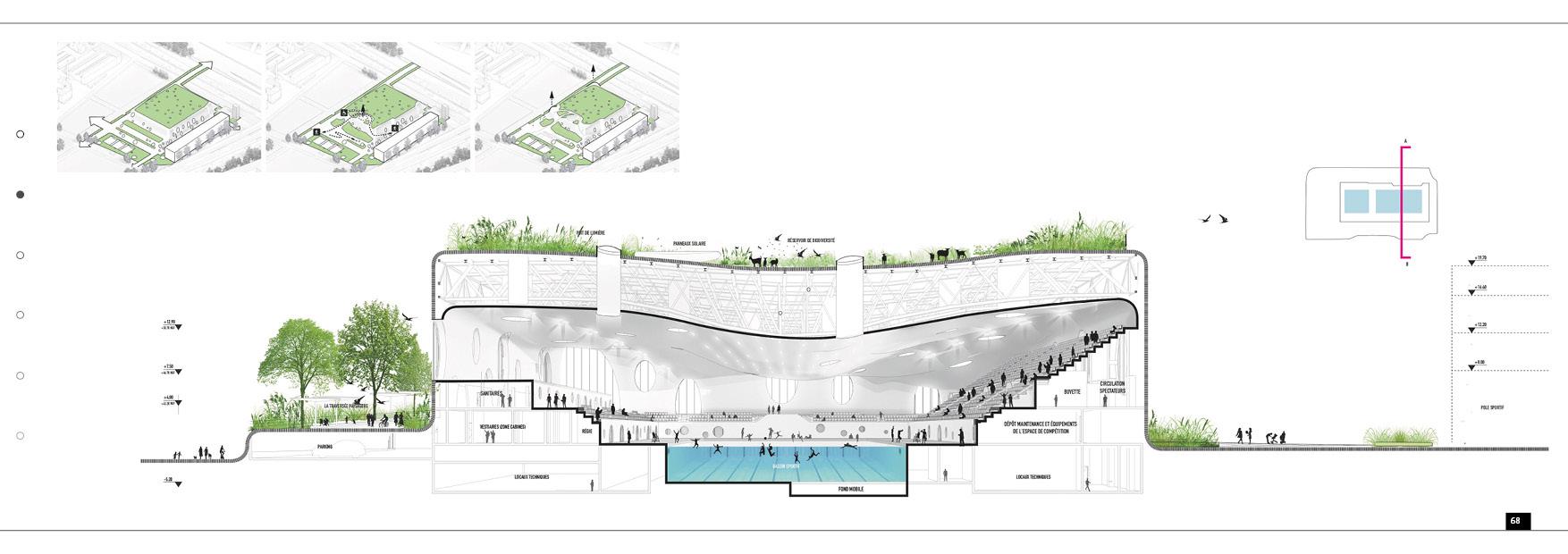
58
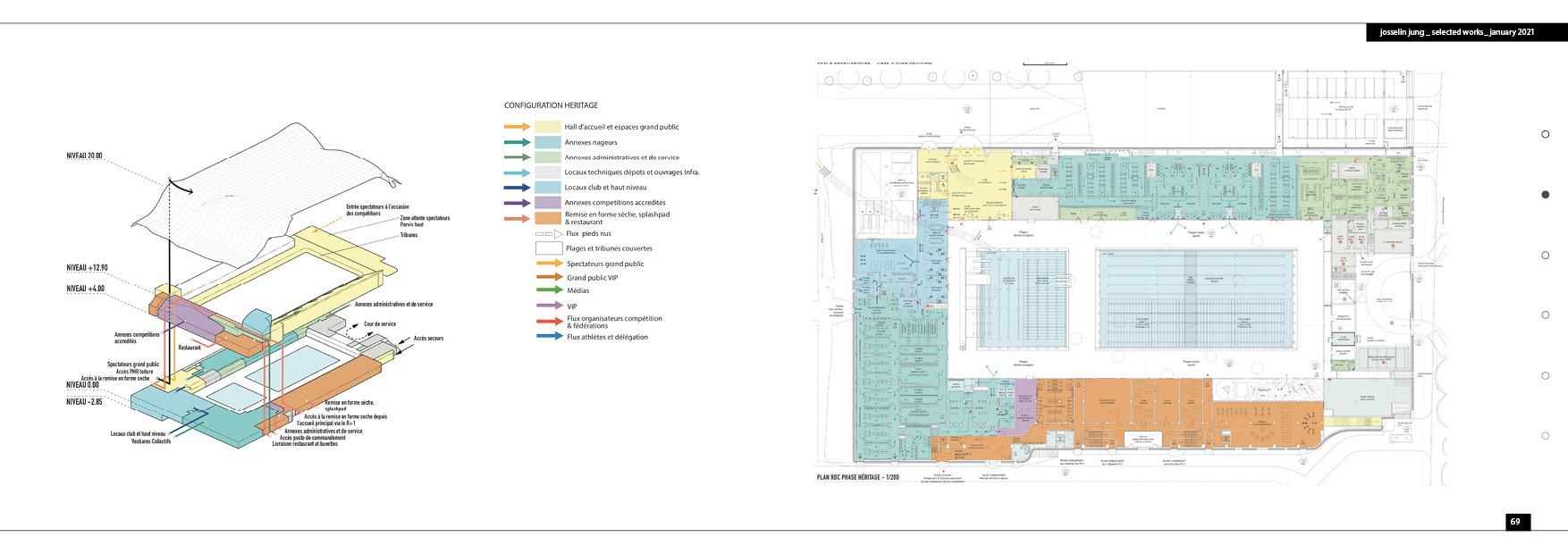

59 josselin jung timeline_2010-2012
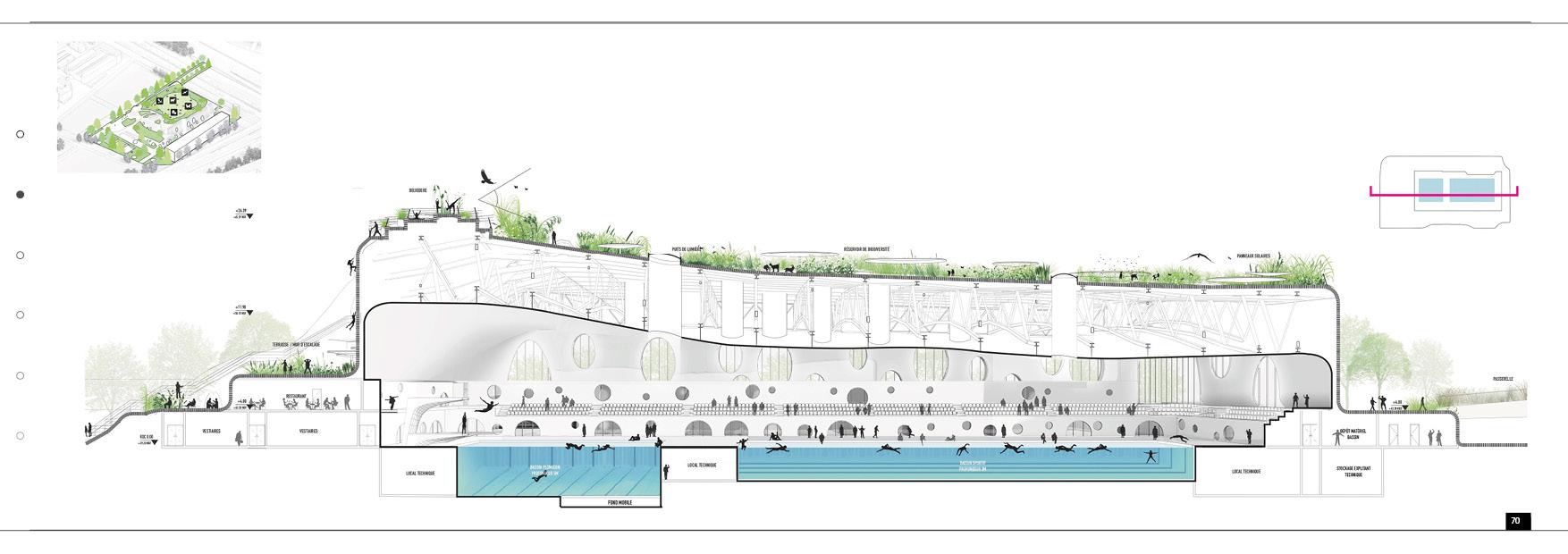
60
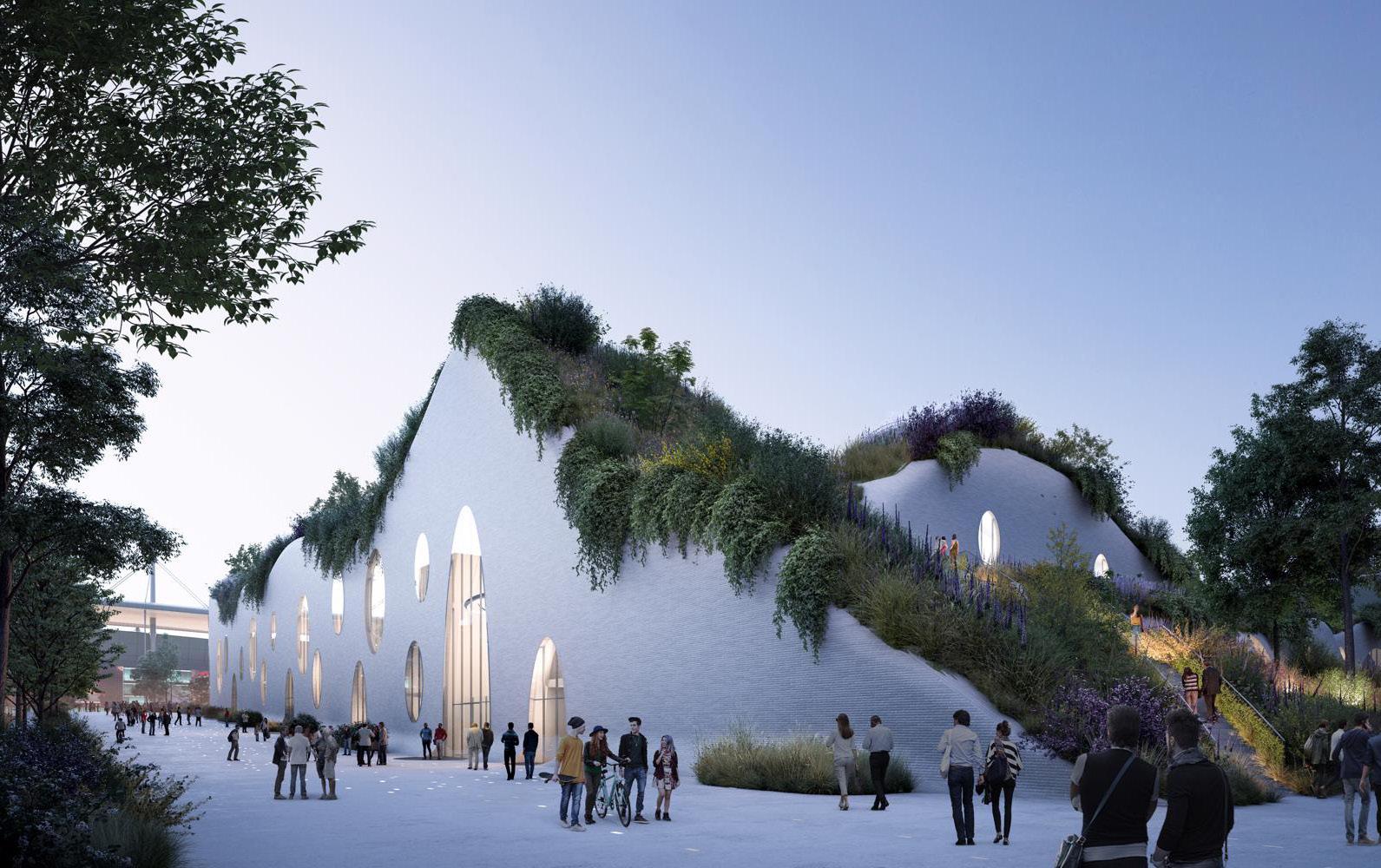
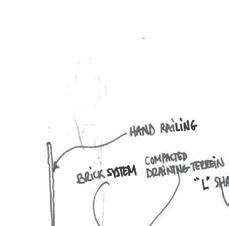
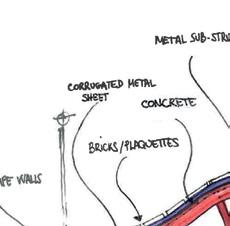

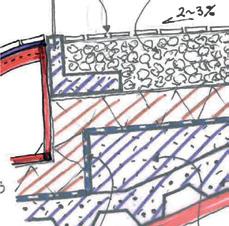


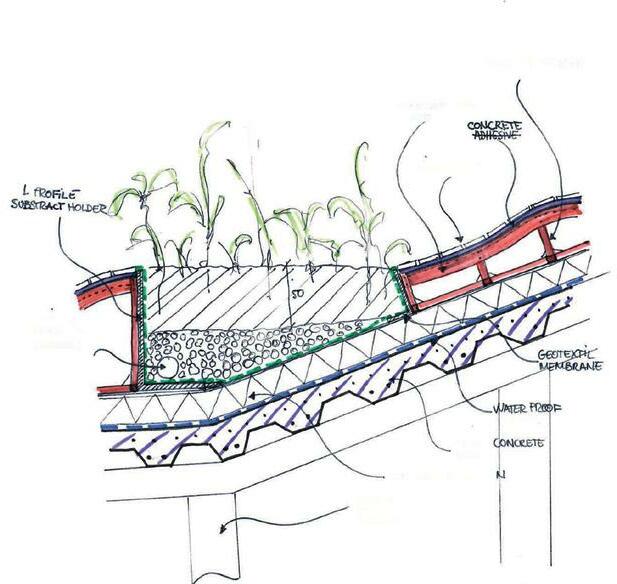


61 josselin jung timeline_2010-2012
‘‘la serre’’, resiDential tower issY-les-moulineaux, fr
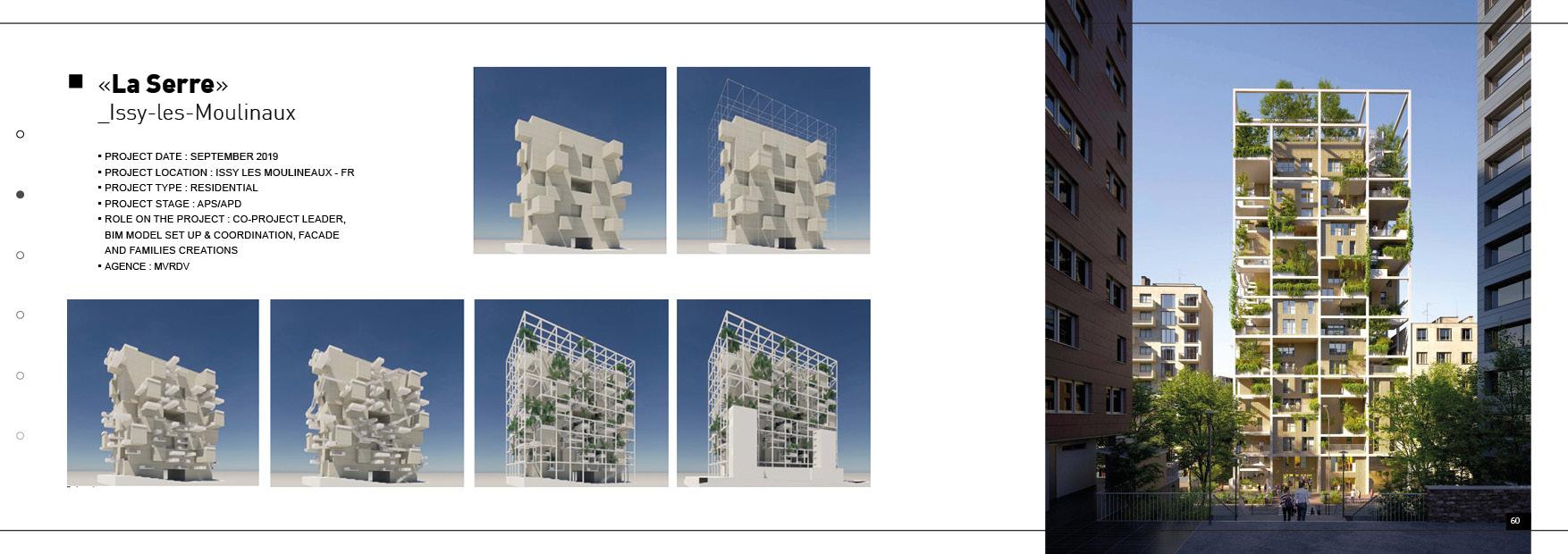
62
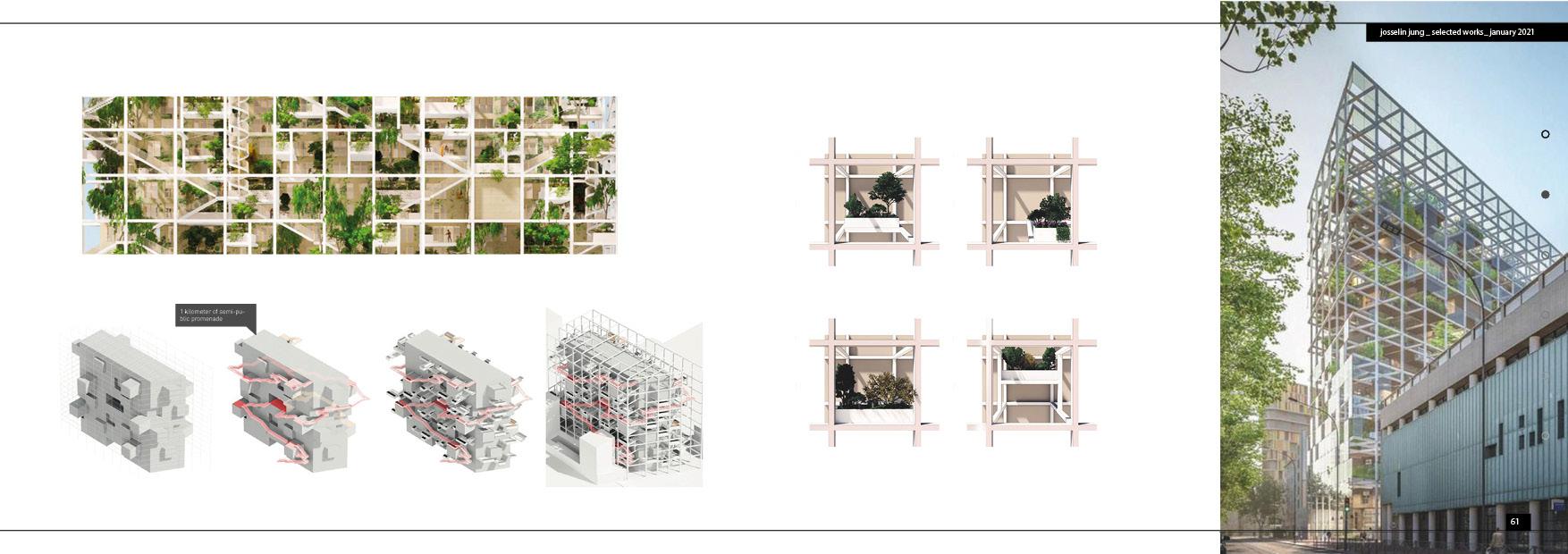

63 josselin jung timeline_2010-2012
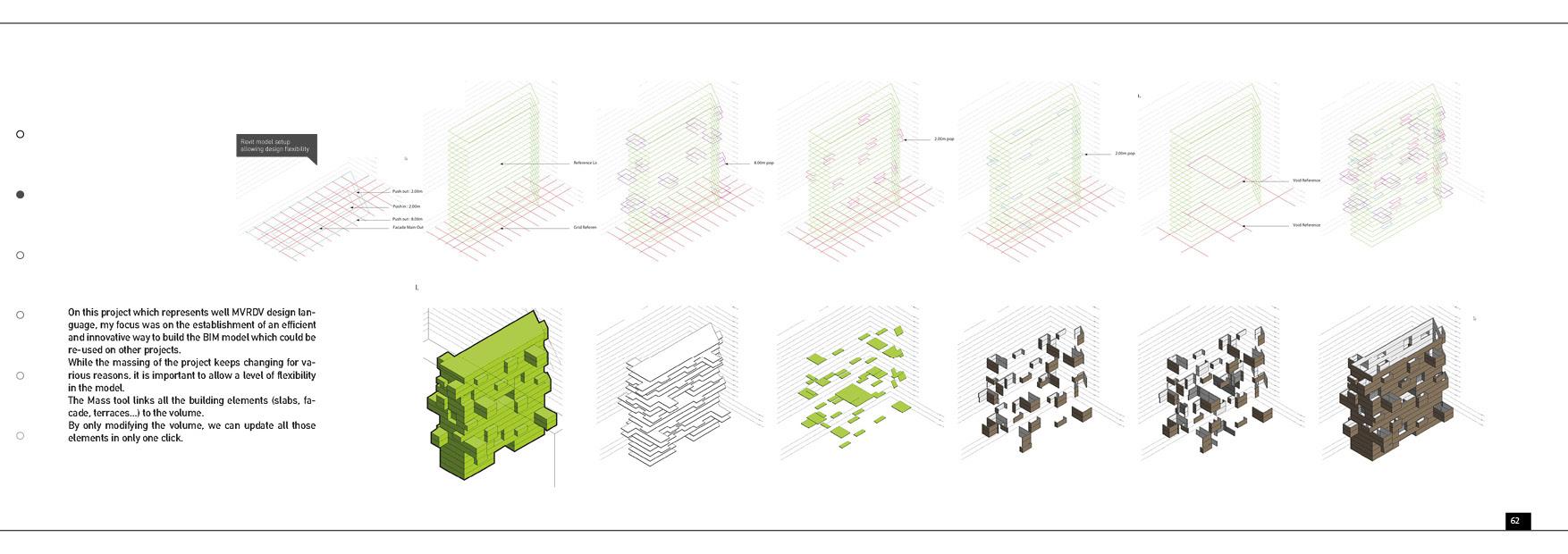
64
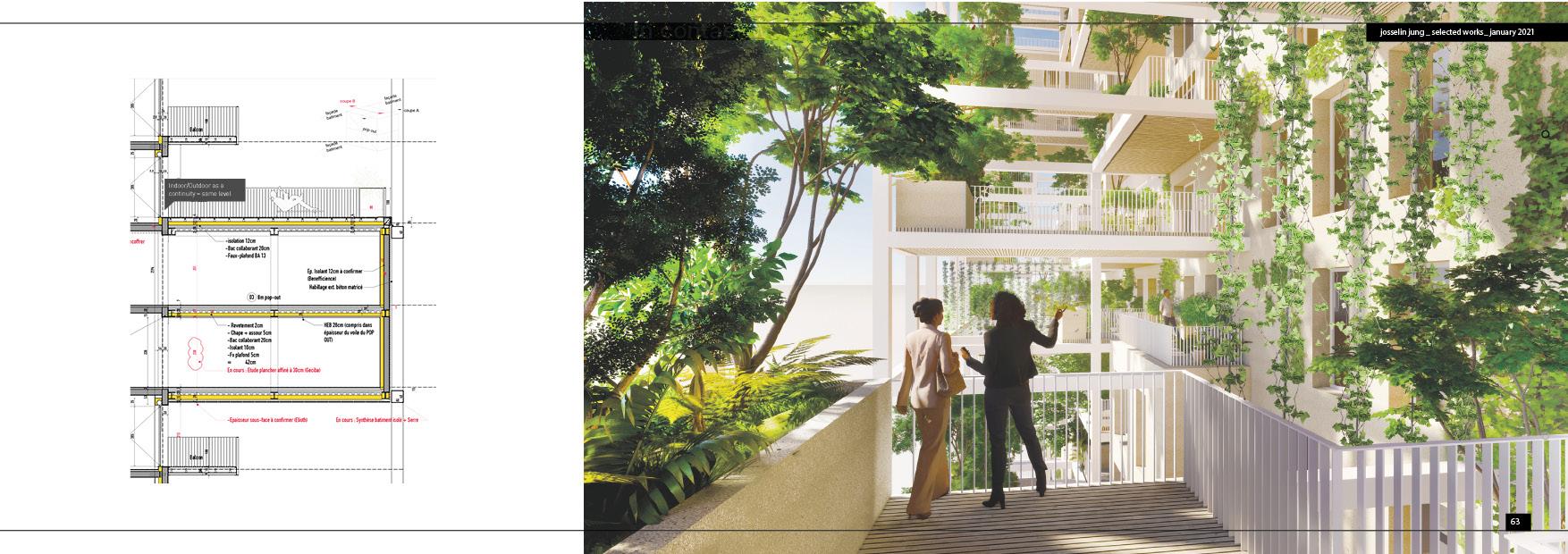

65 josselin jung timeline_2010-2012
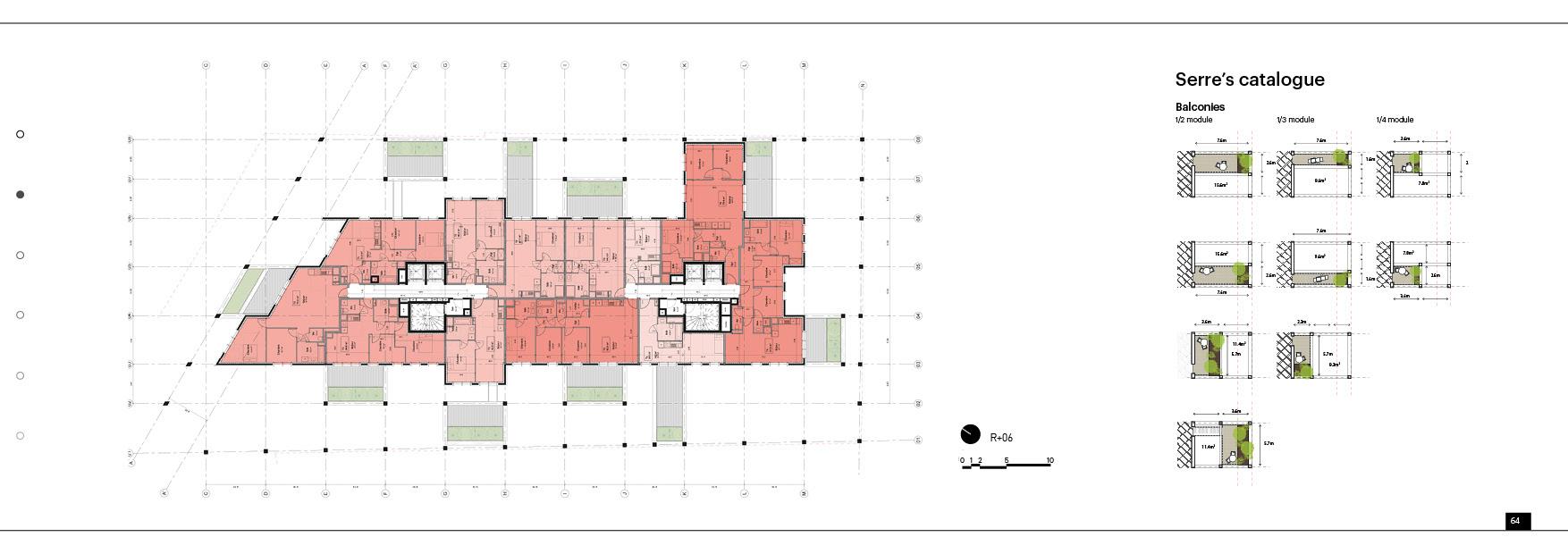
66
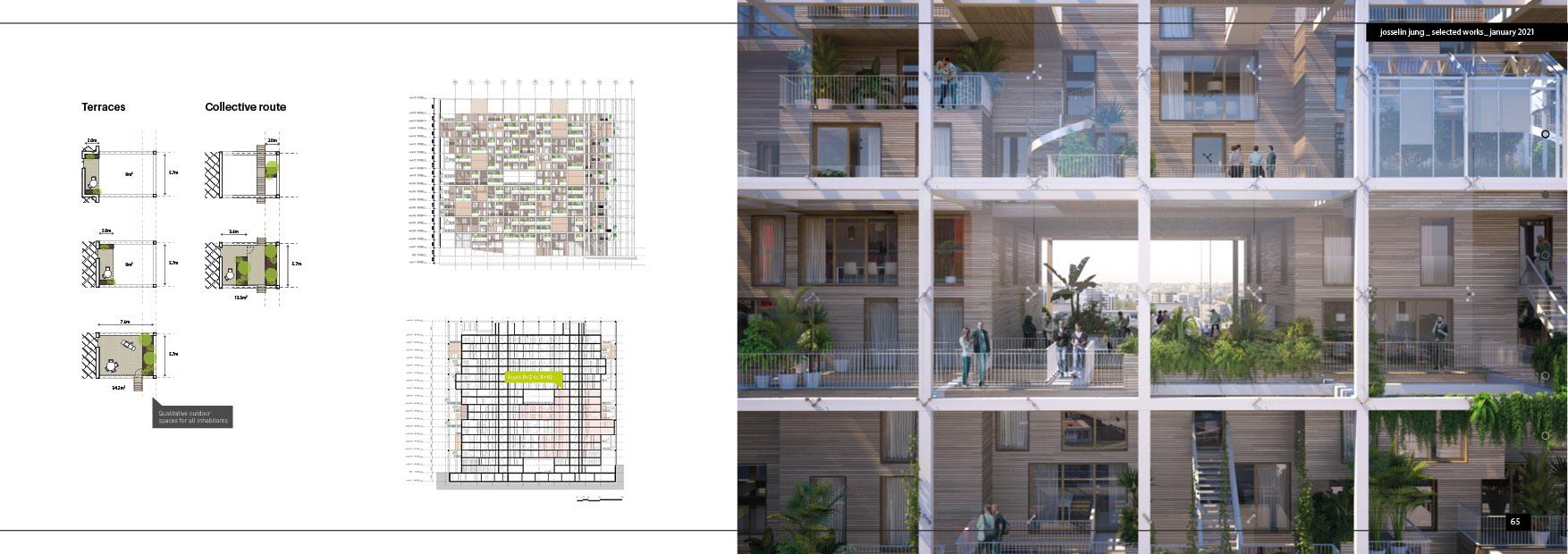

67 josselin jung timeline_2010-2012
68
atkins hongkong 2015-2018

69 josselin jung timeline_2010-2012
lanDmark 81
ho chi minh, vietnam
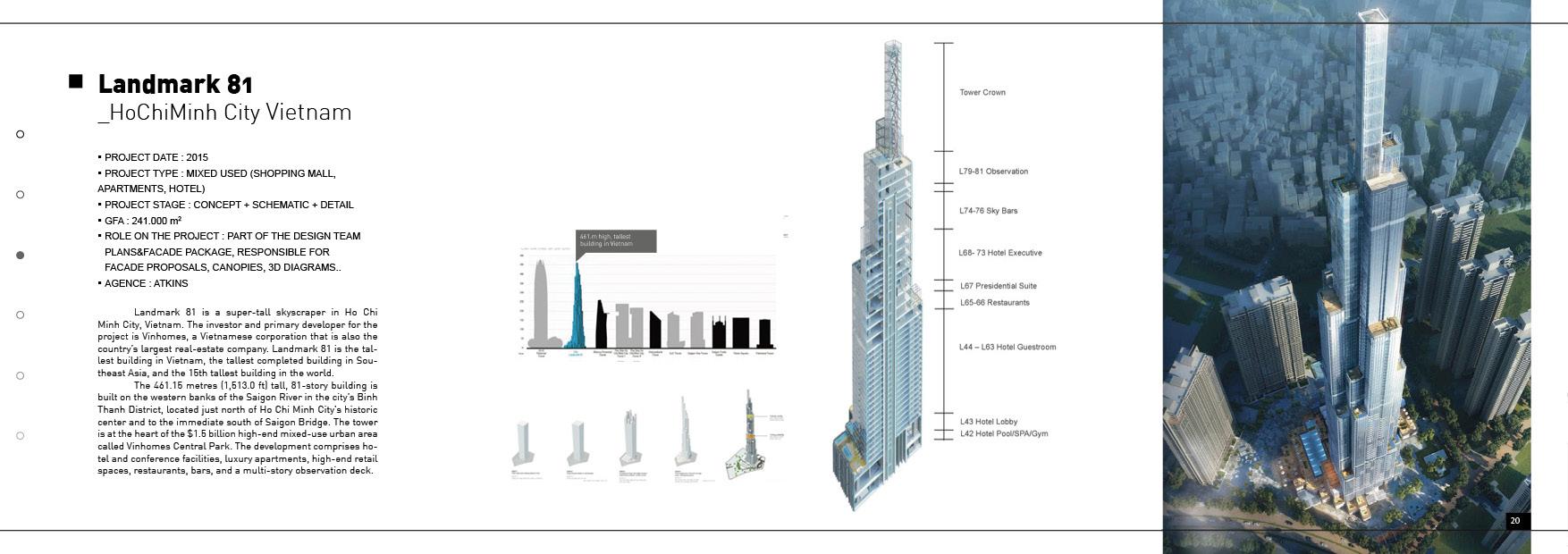
70


71 josselin jung timeline_2010-2012
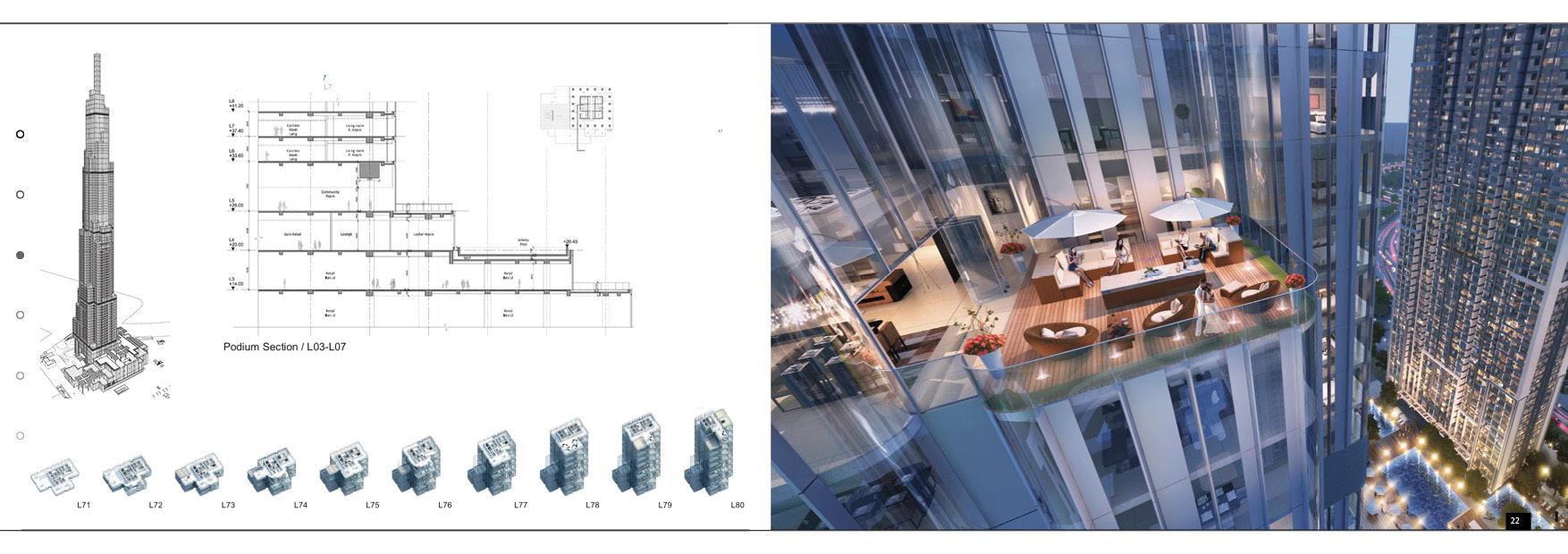
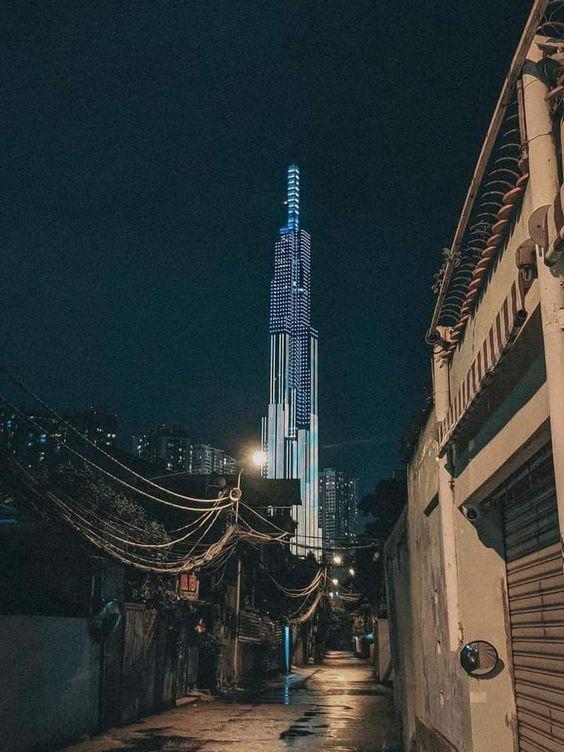
72
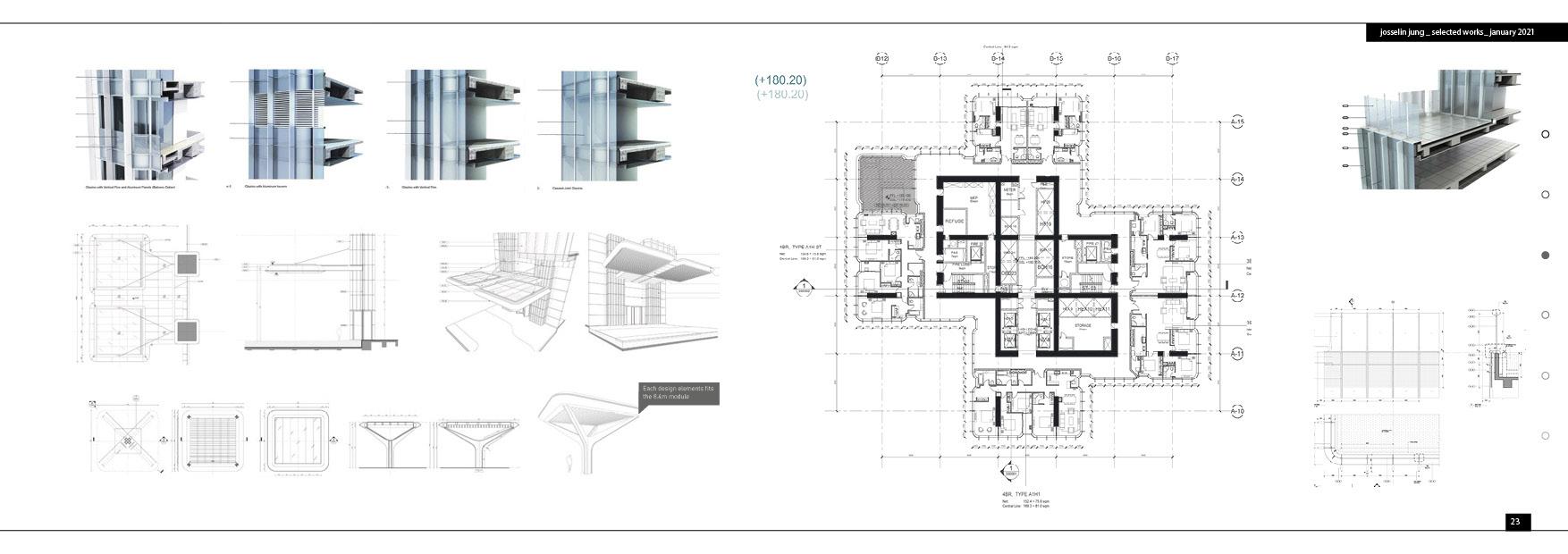


73 josselin jung timeline_2010-2012
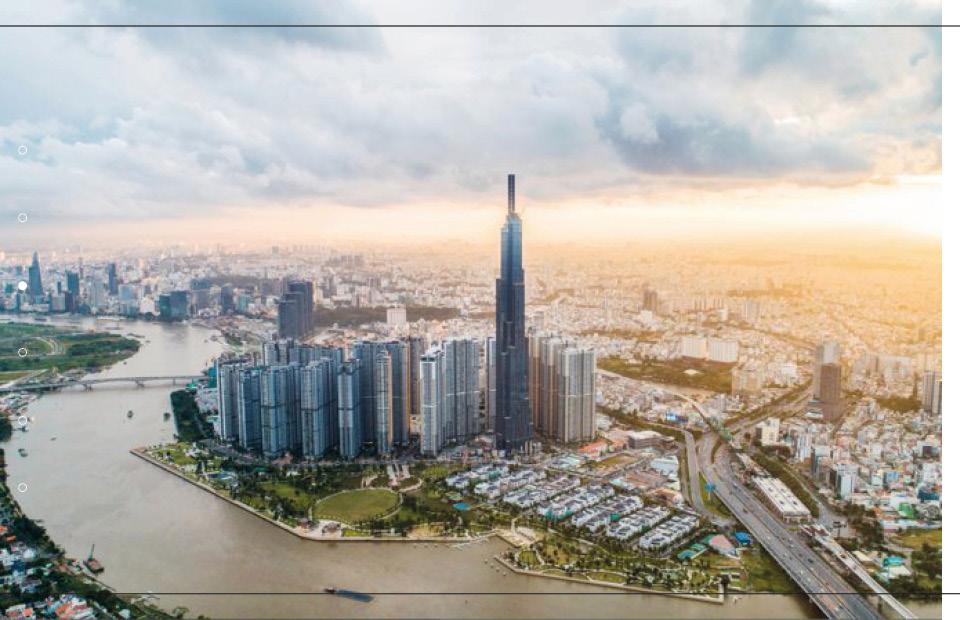
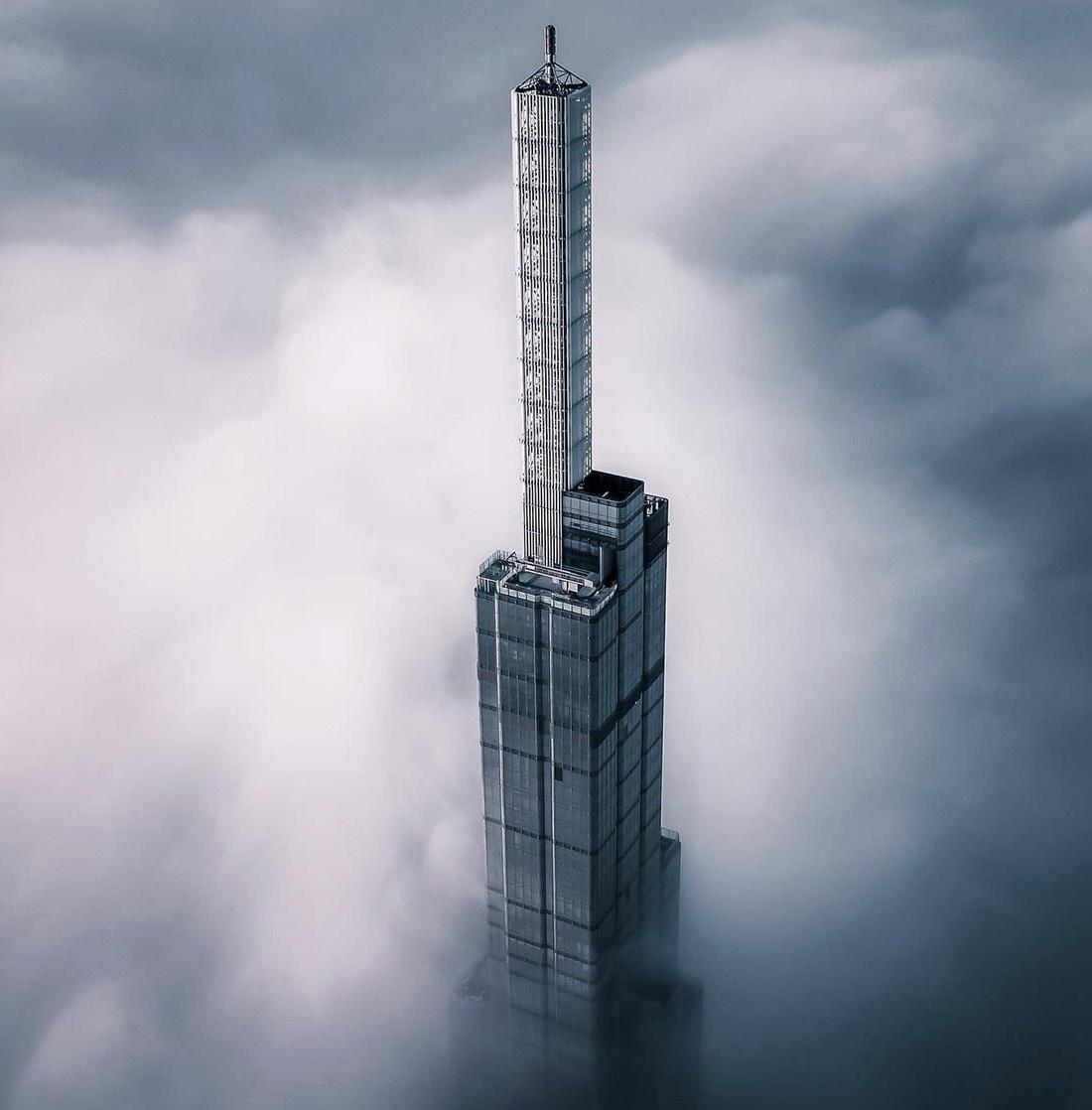
74
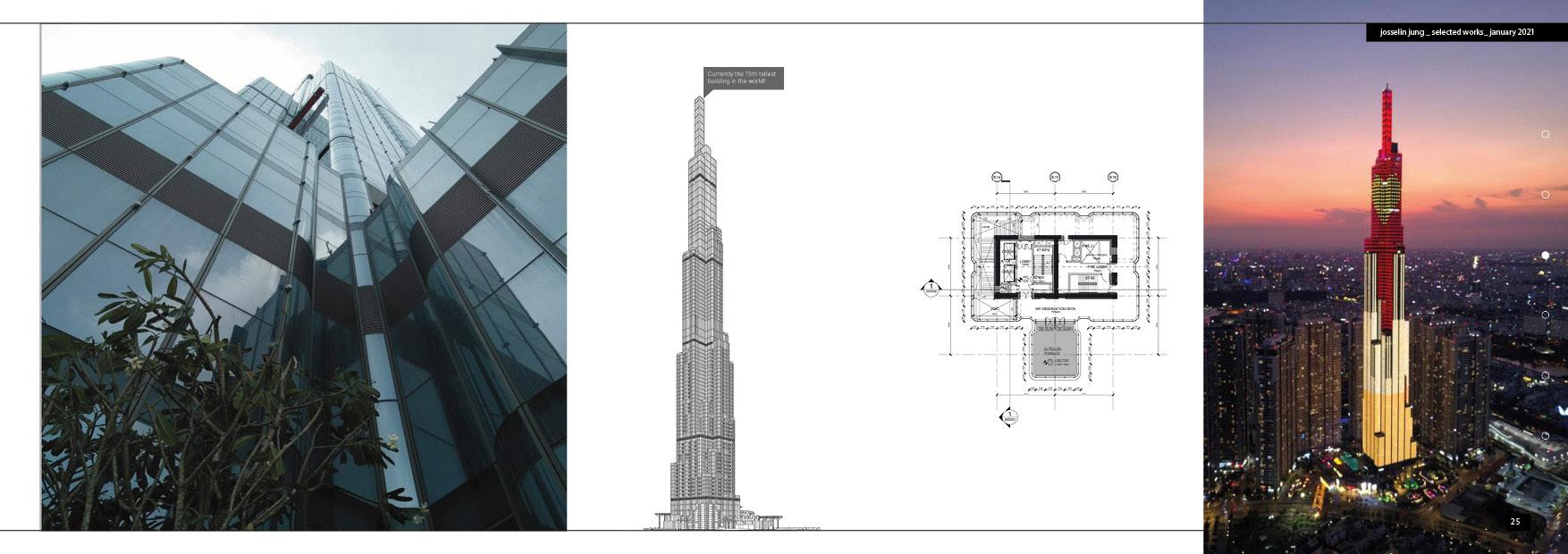
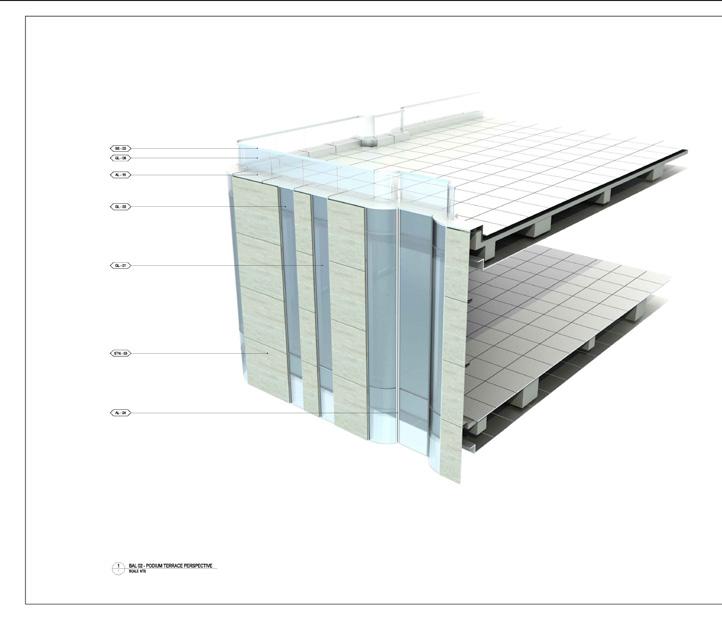
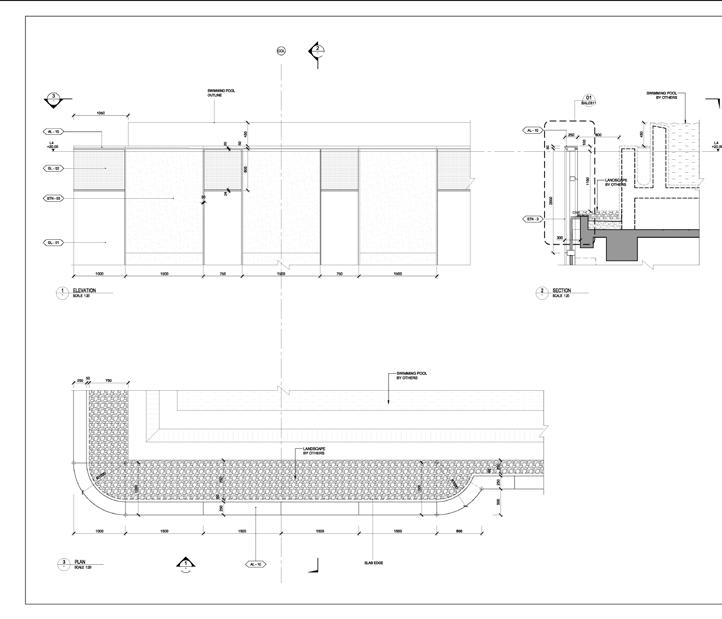

75 josselin jung timeline_2010-2012
saigon Beer heaDquarter
ho chi minh, vietnam
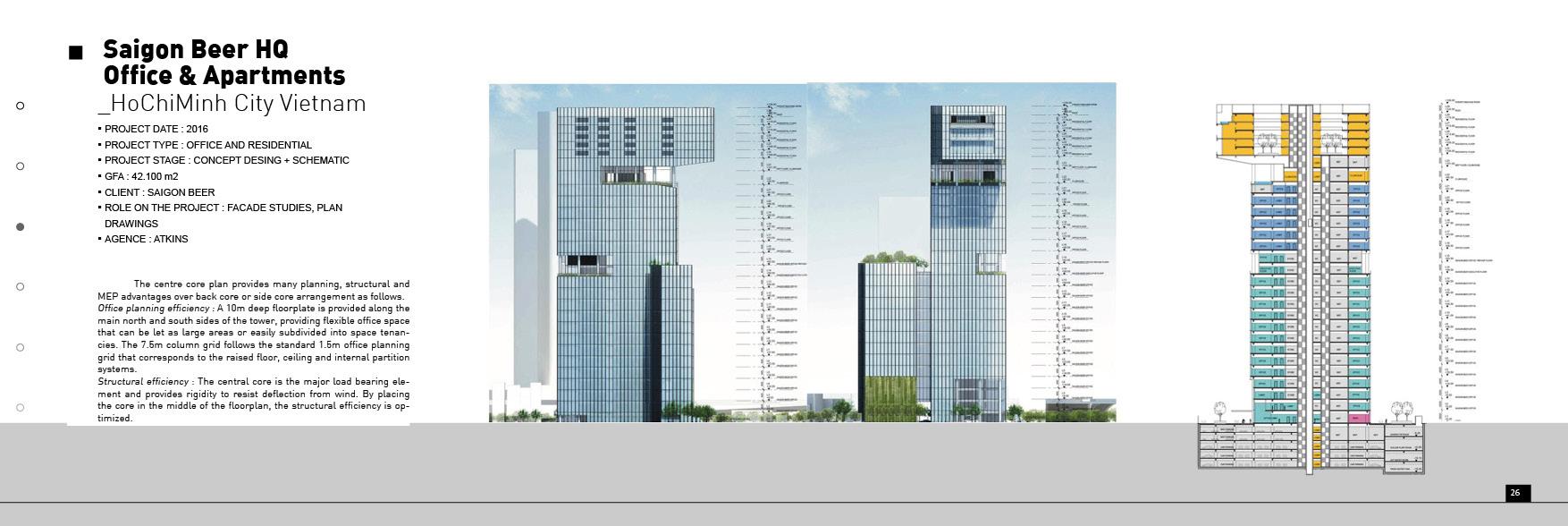
76
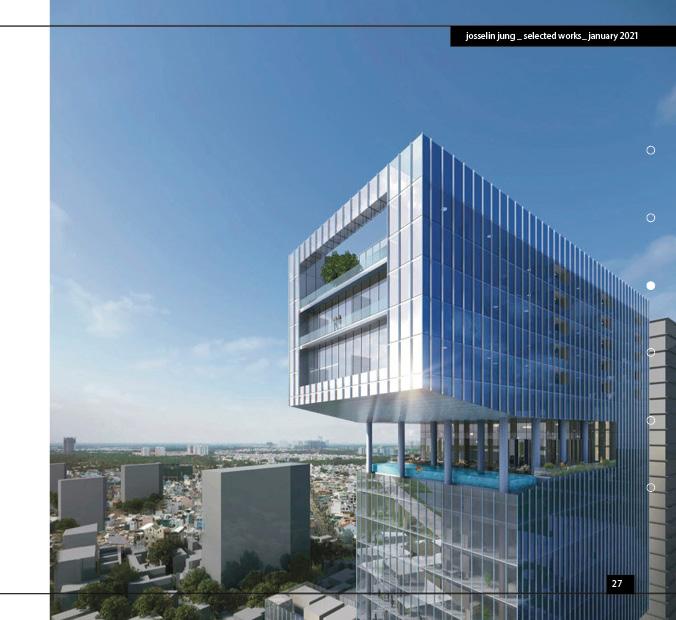


77 josselin jung timeline_2010-2012
non nuoc resort
Da nang, vietnam
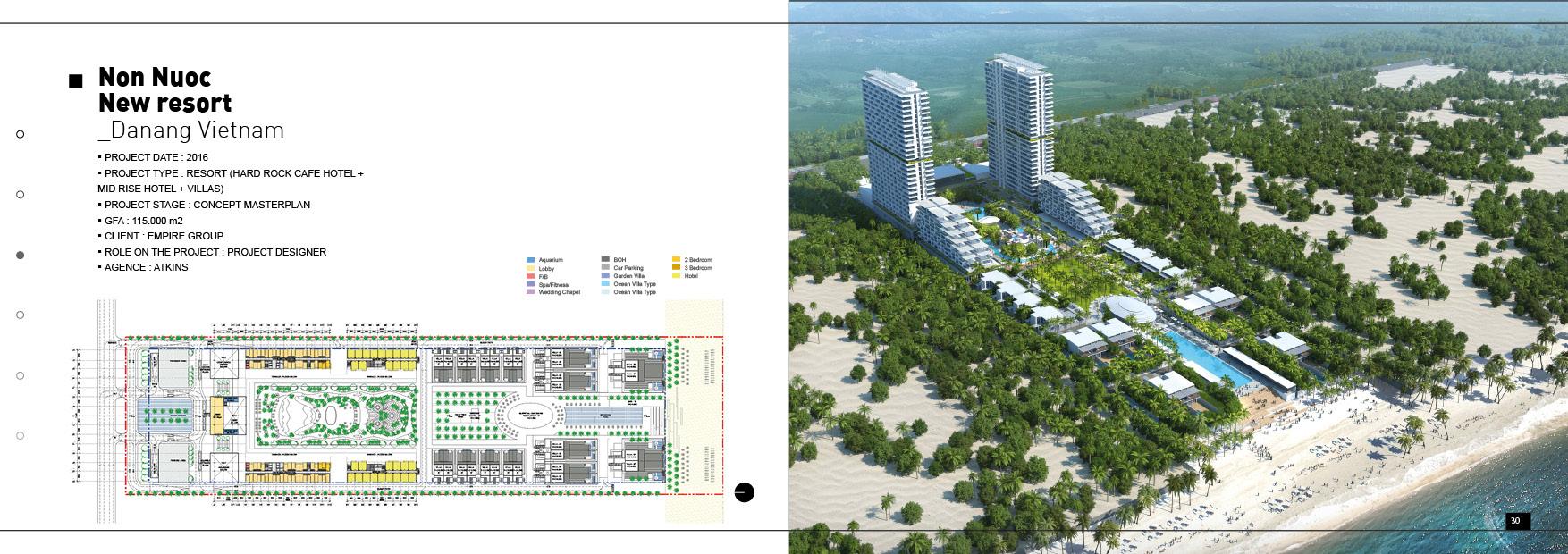
78
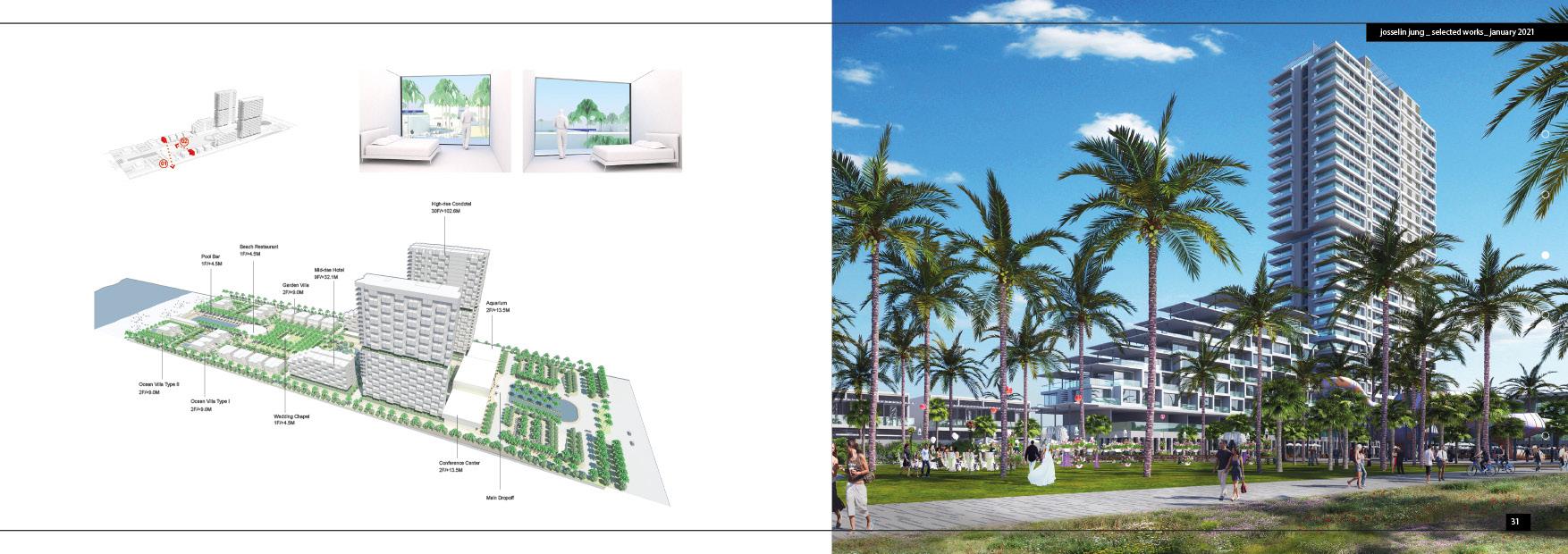

79 josselin jung timeline_2010-2012
hospital & retirement house shaanxi, china
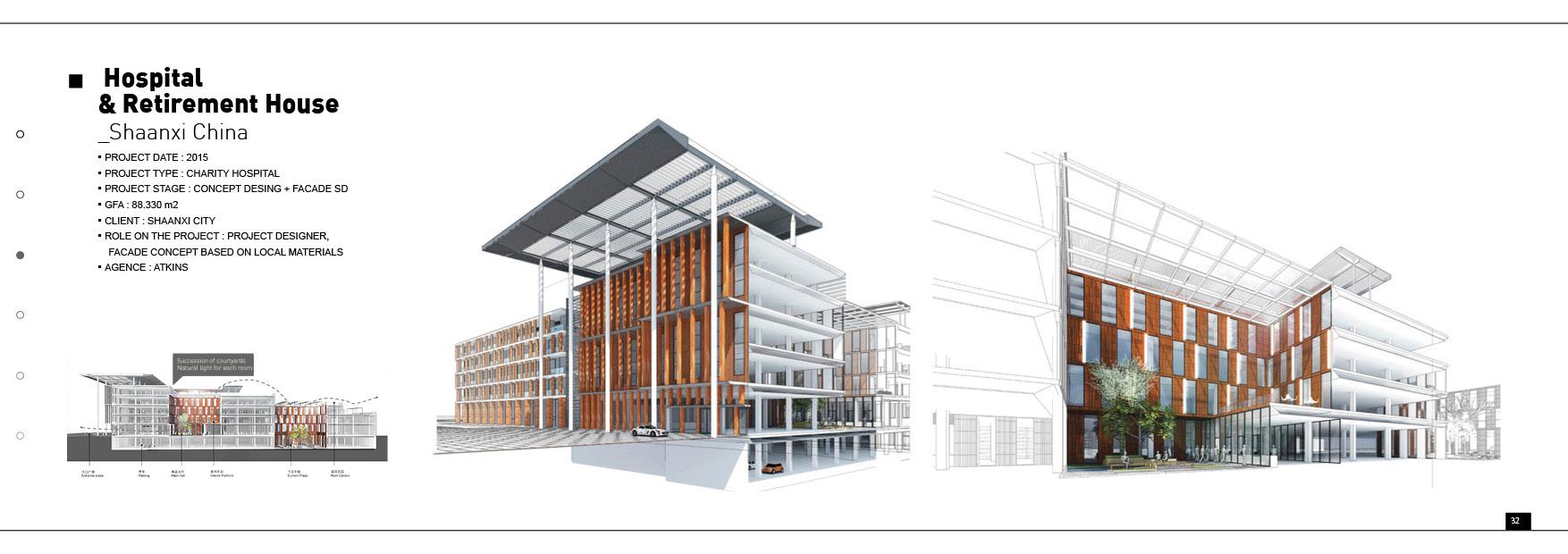
80


81 josselin jung timeline_2010-2012
new central station & masterplan
Yangoon, mYanmar
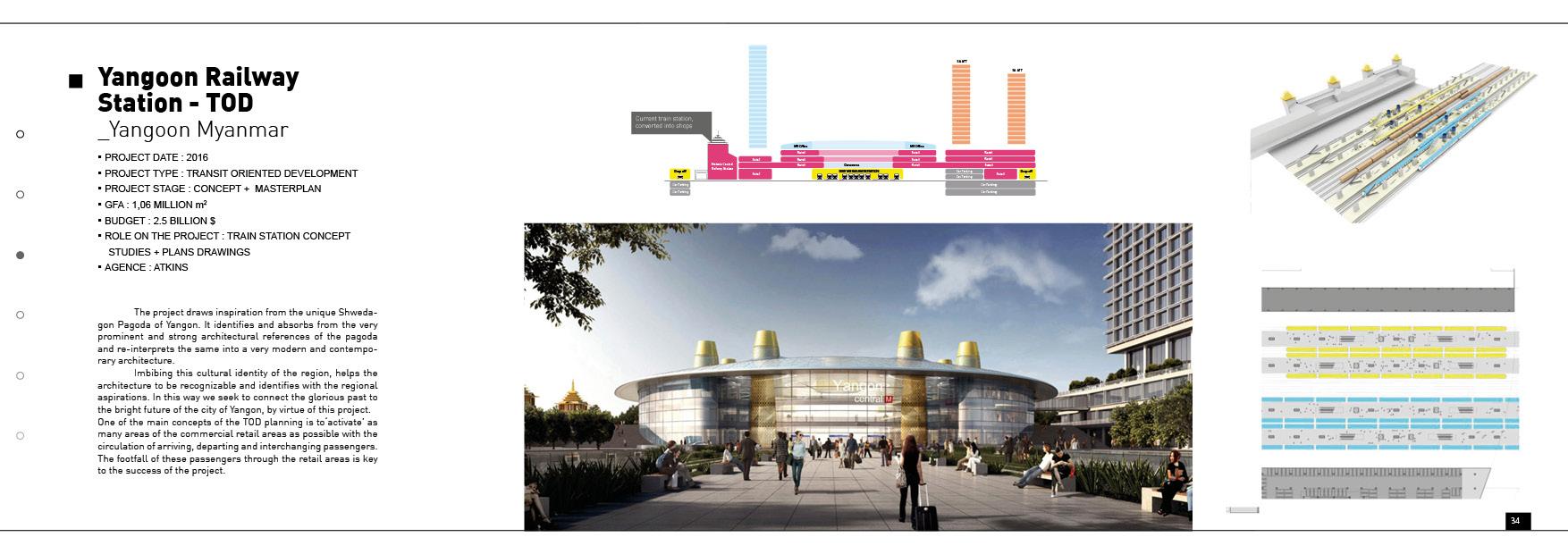
82


83 josselin jung timeline_2010-2012
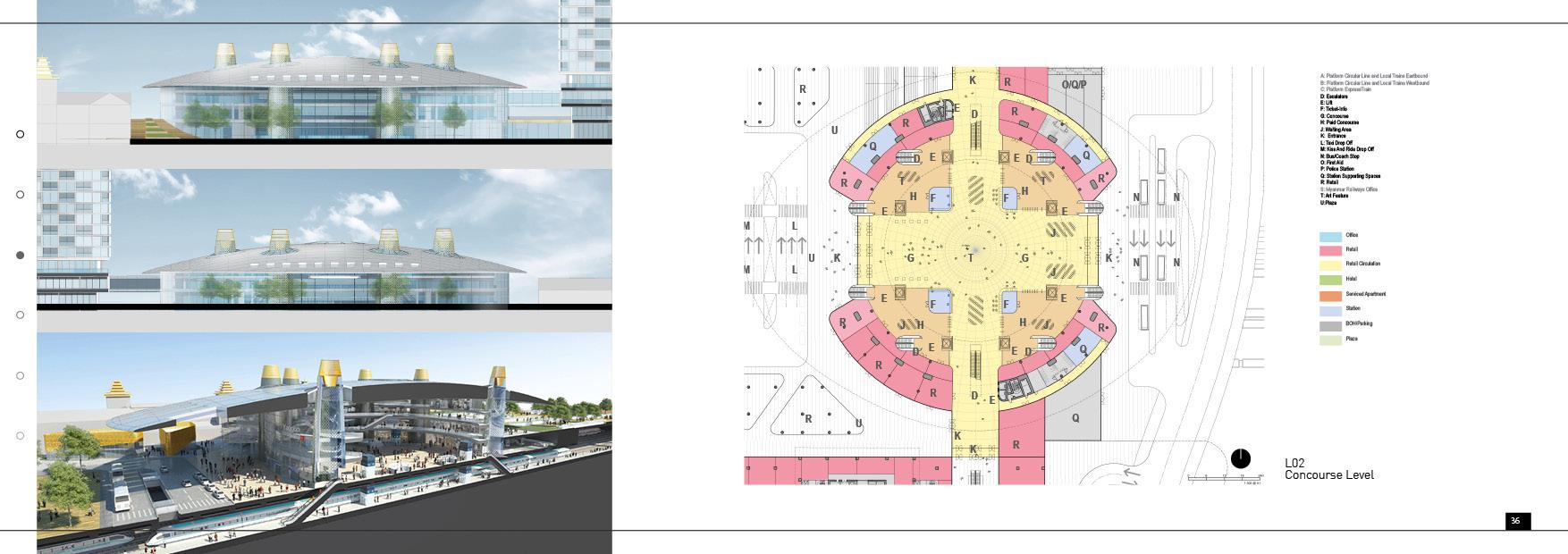
84
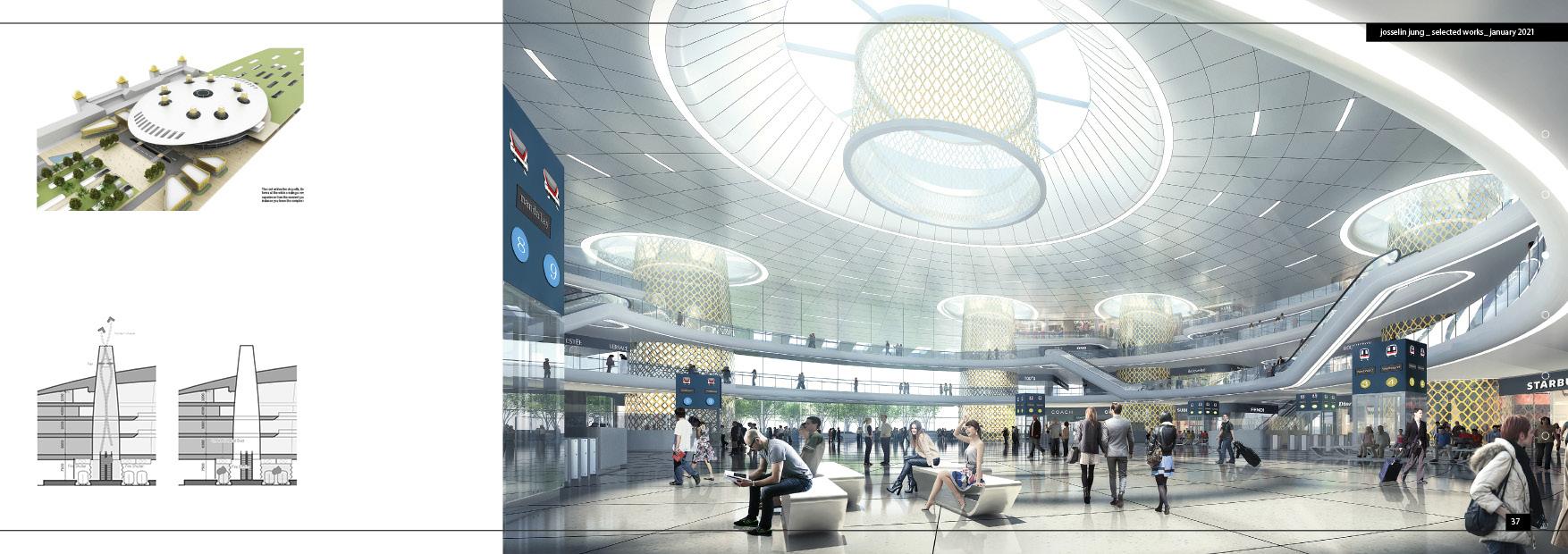

85 josselin jung timeline_2010-2012
Blue swan sofitel
limassol, cYprus
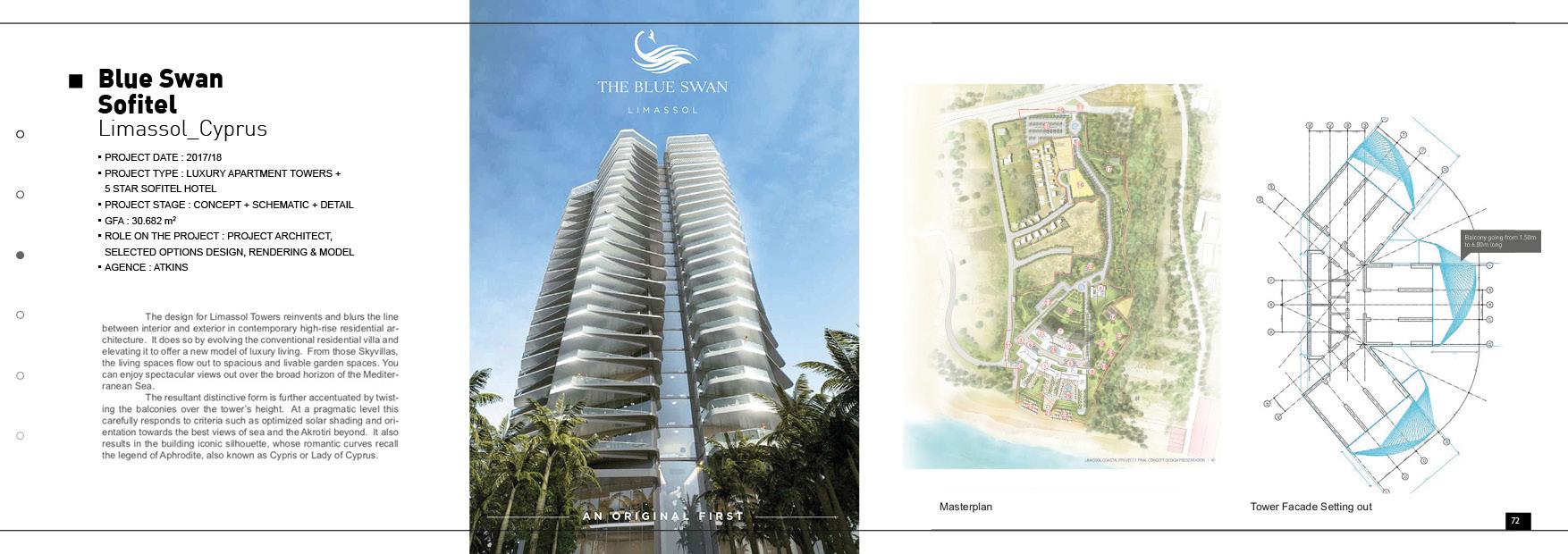
86
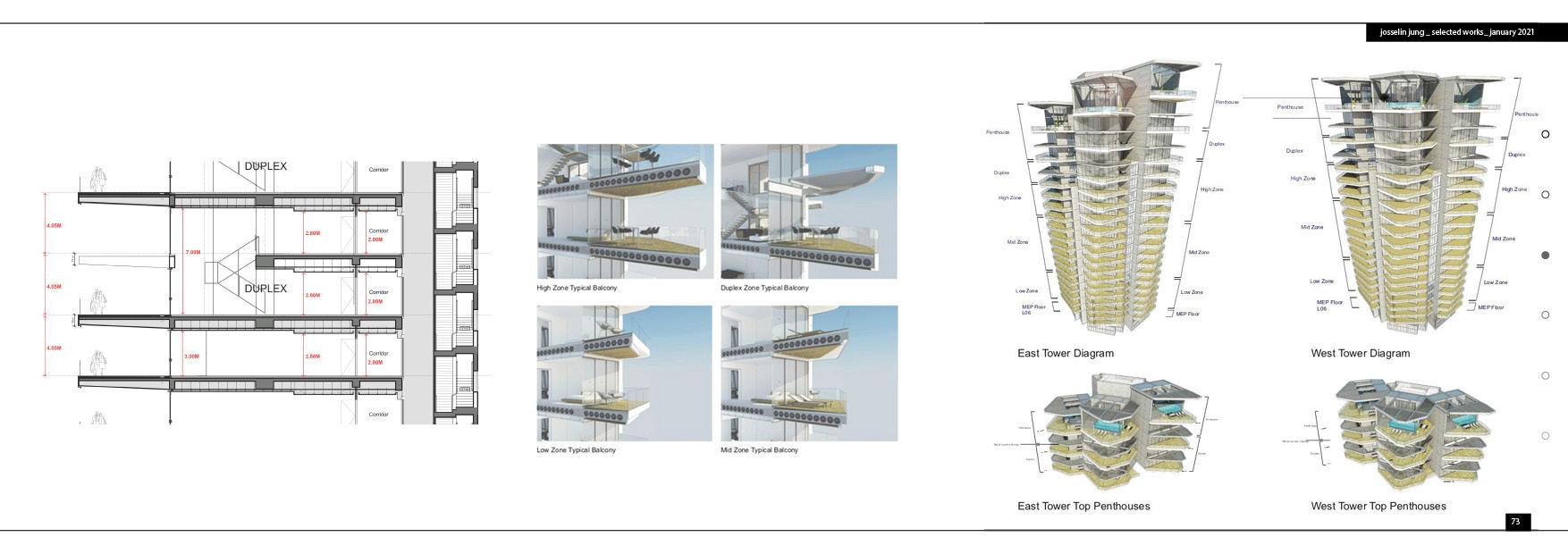

87 josselin jung timeline_2010-2012
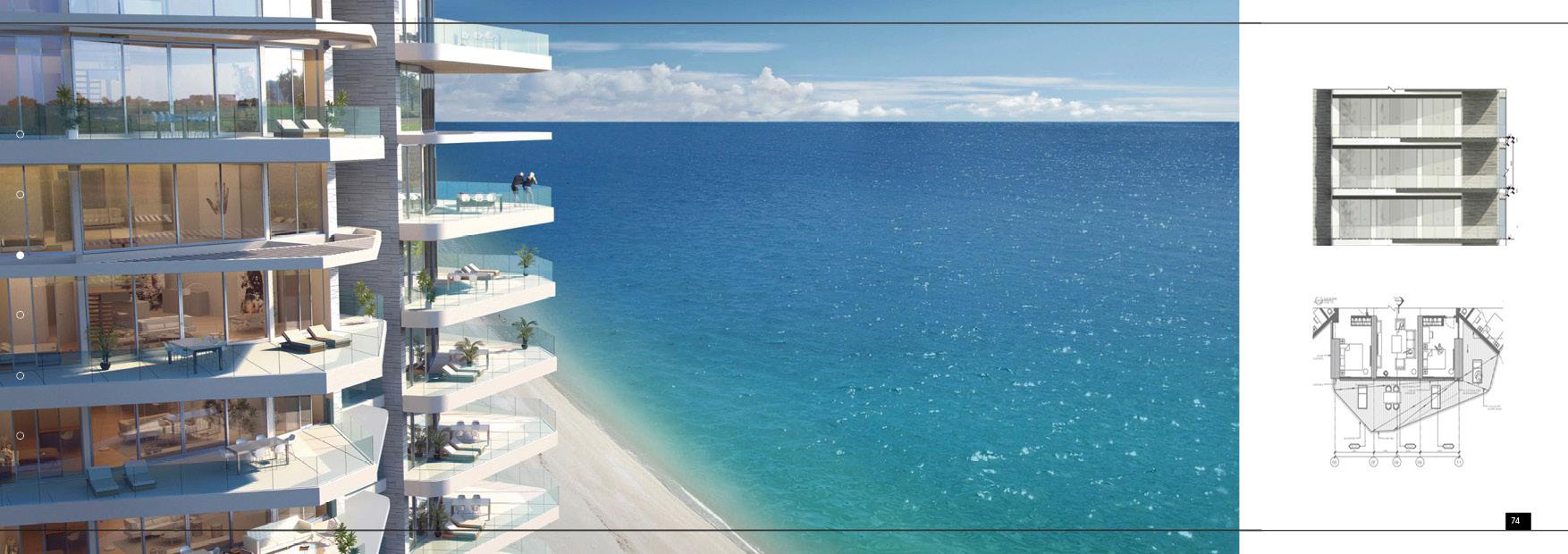
88


89 josselin jung timeline_2010-2012
citY of Dreams casino, villas limassol, cYprus
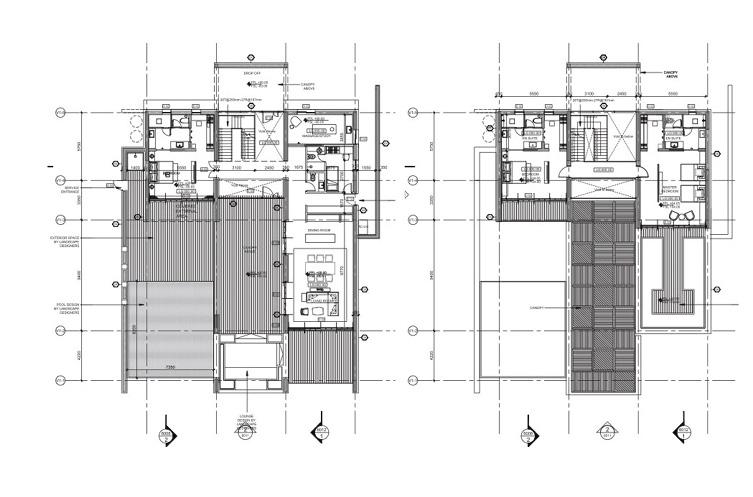
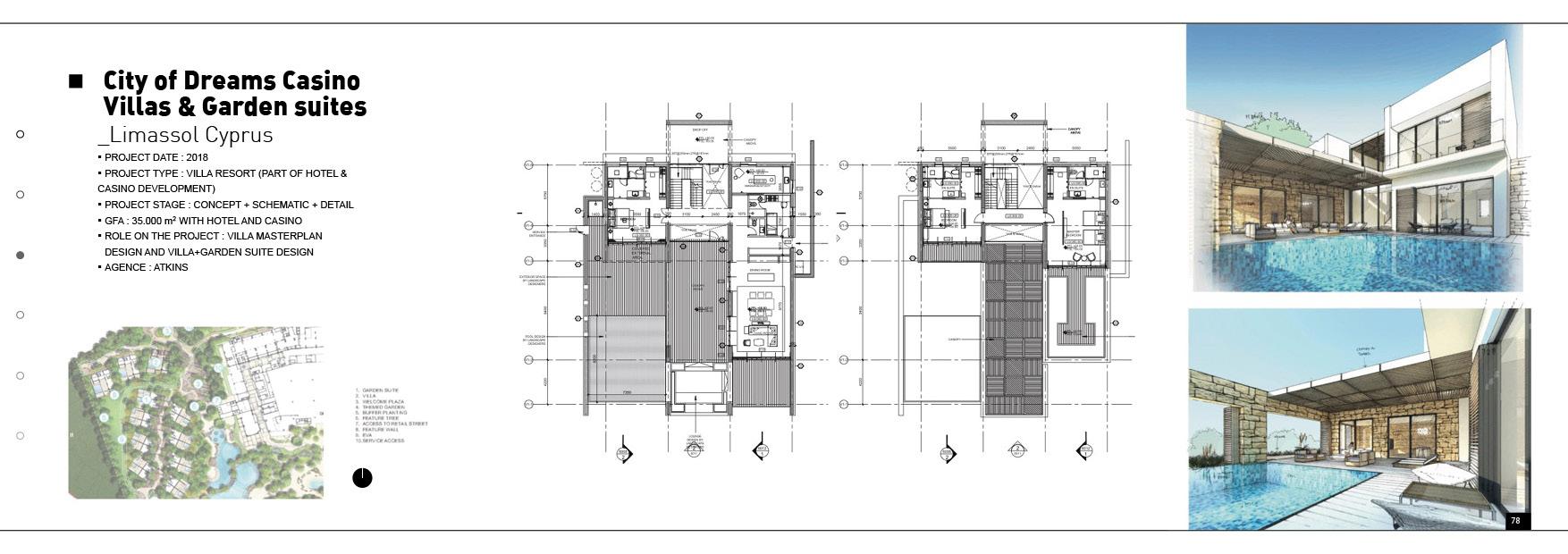
90
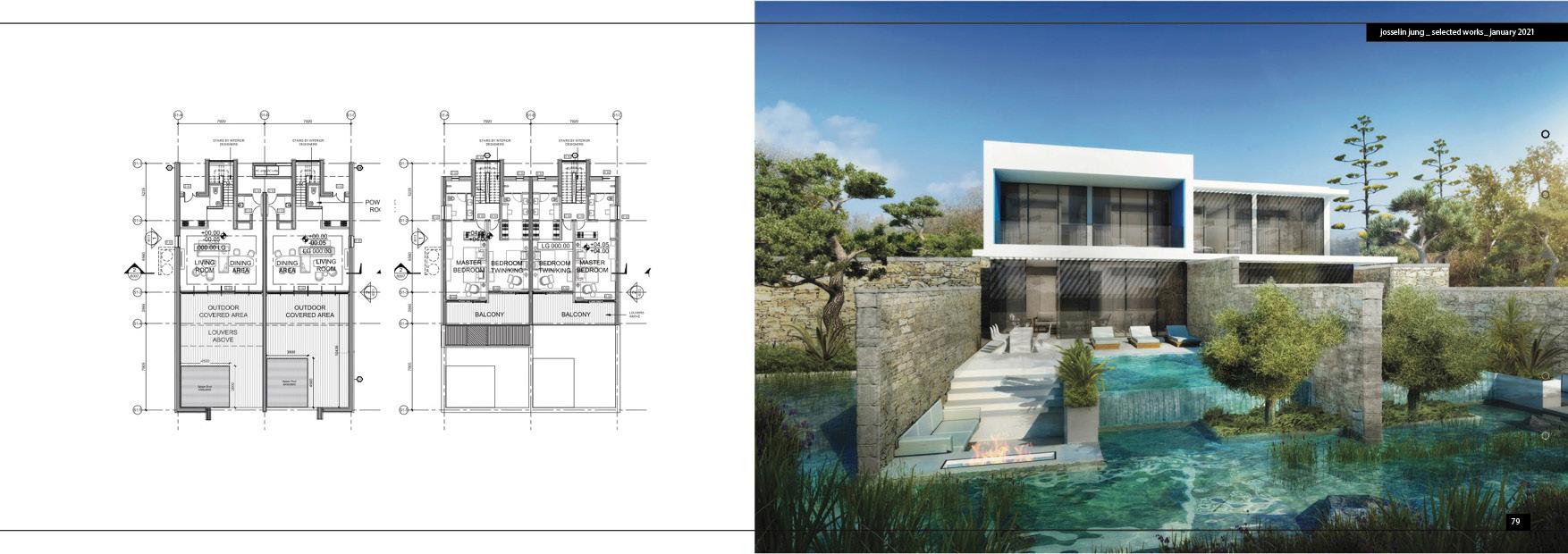

91 josselin jung timeline_2010-2012
92
hok hongkong 2014-2015

93 josselin jung timeline_2010-2012
tDB Bank heaDquarter
ulaanBaatar, mongolia
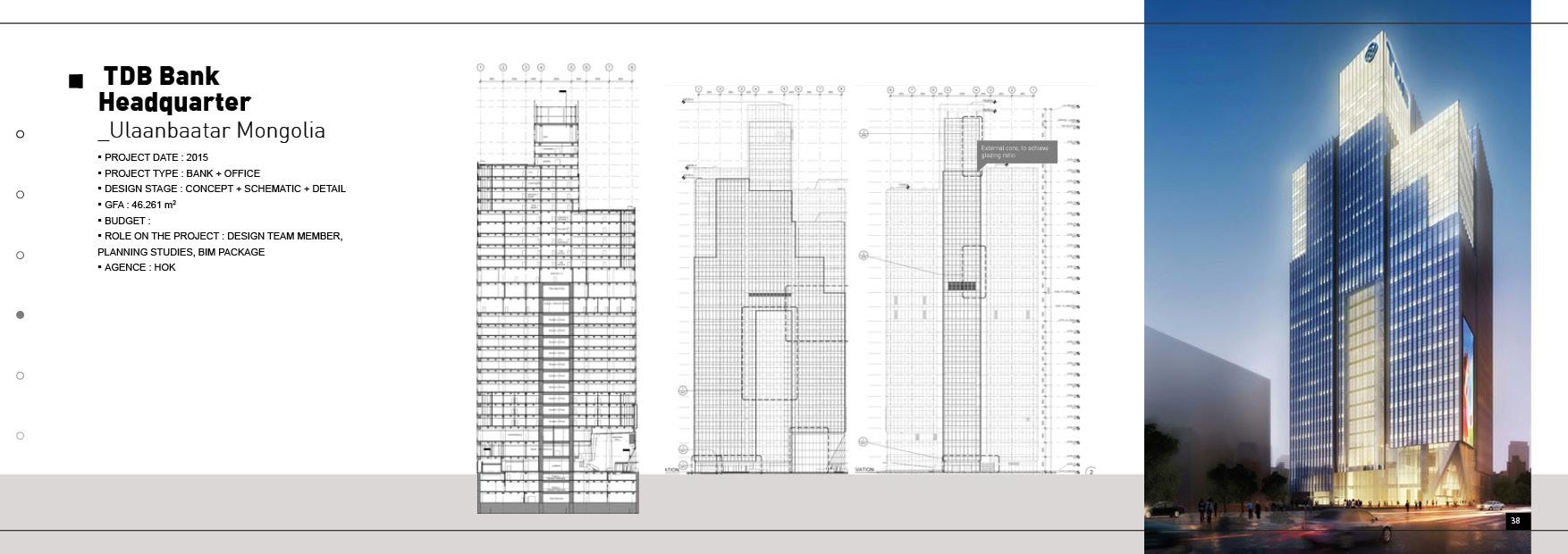
94
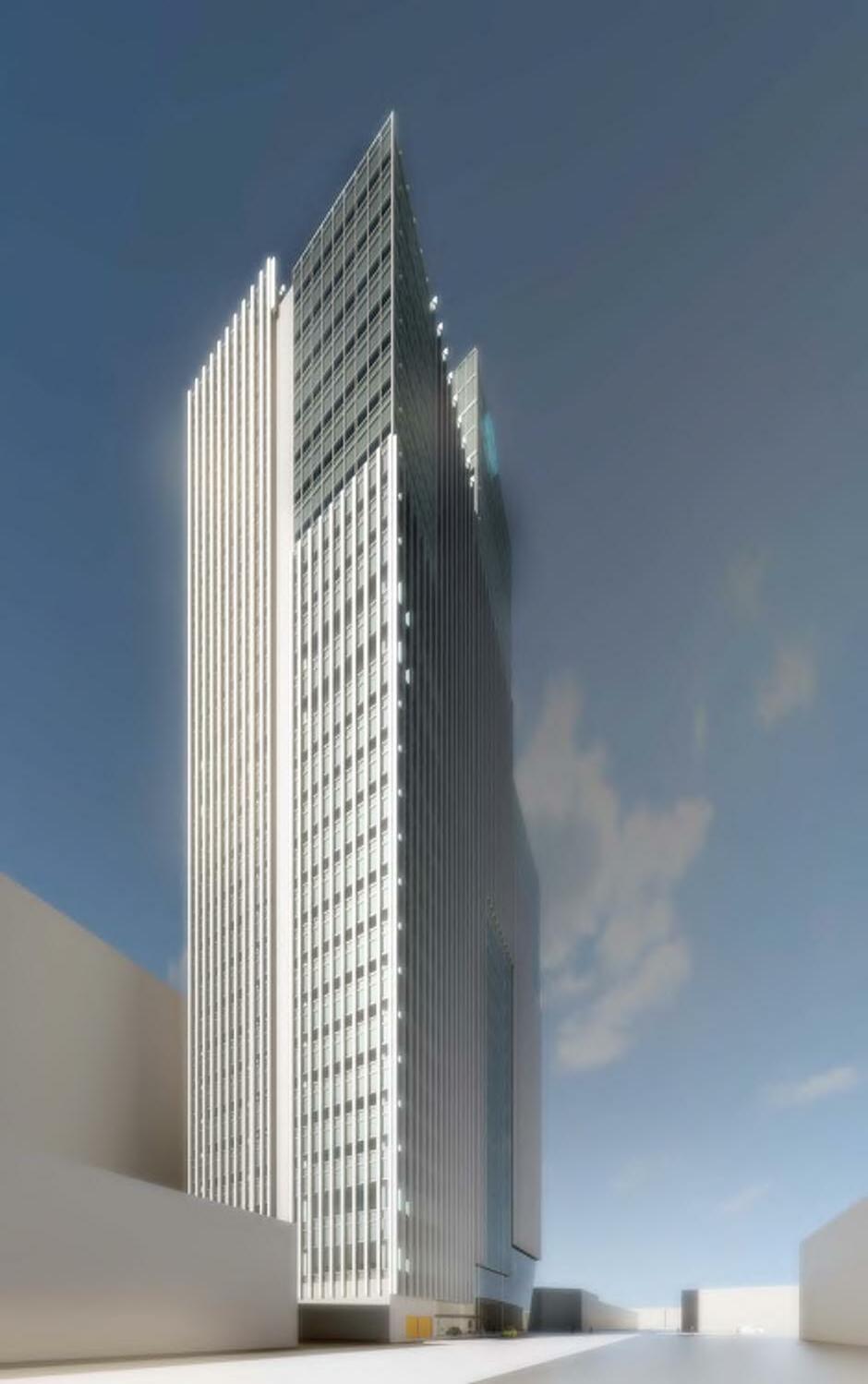
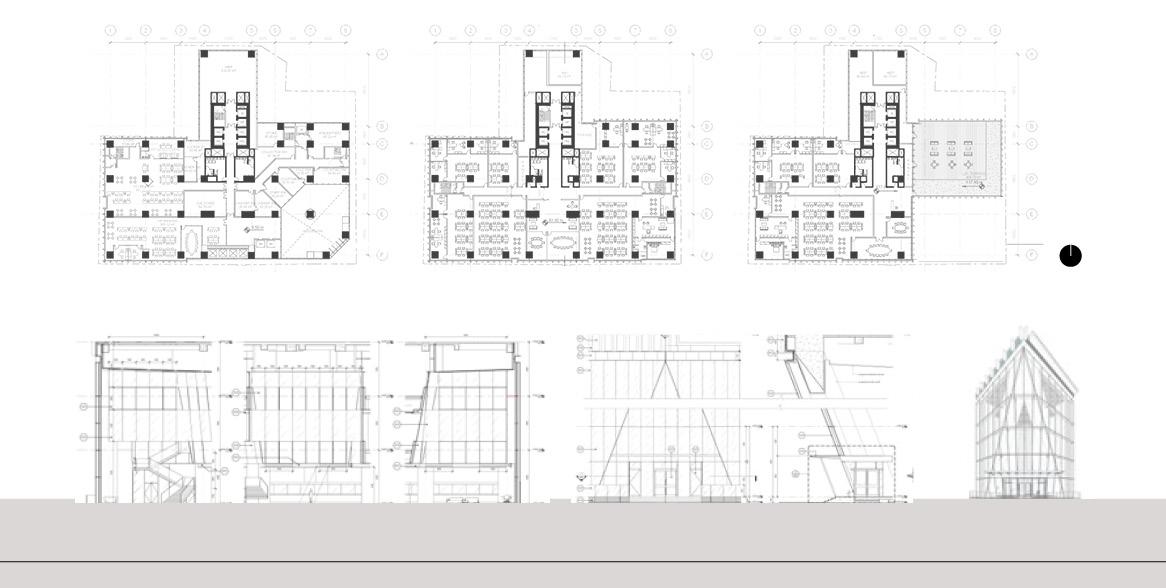





11/19/2014 7:04:44 PM 95 josselin jung timeline_2010-2012
96
BlvD int. inc. shenzhen, china 2013-2014

97 josselin jung timeline_2010-2012
longping heaDquarter
i changsha, china
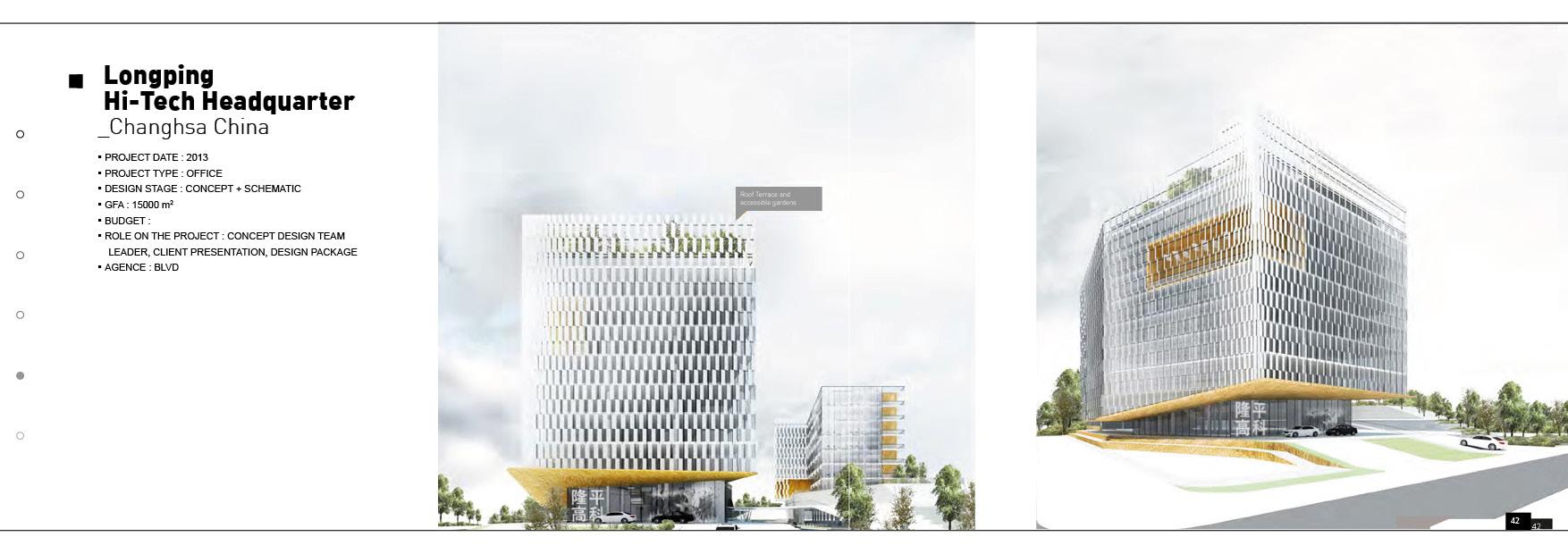
98
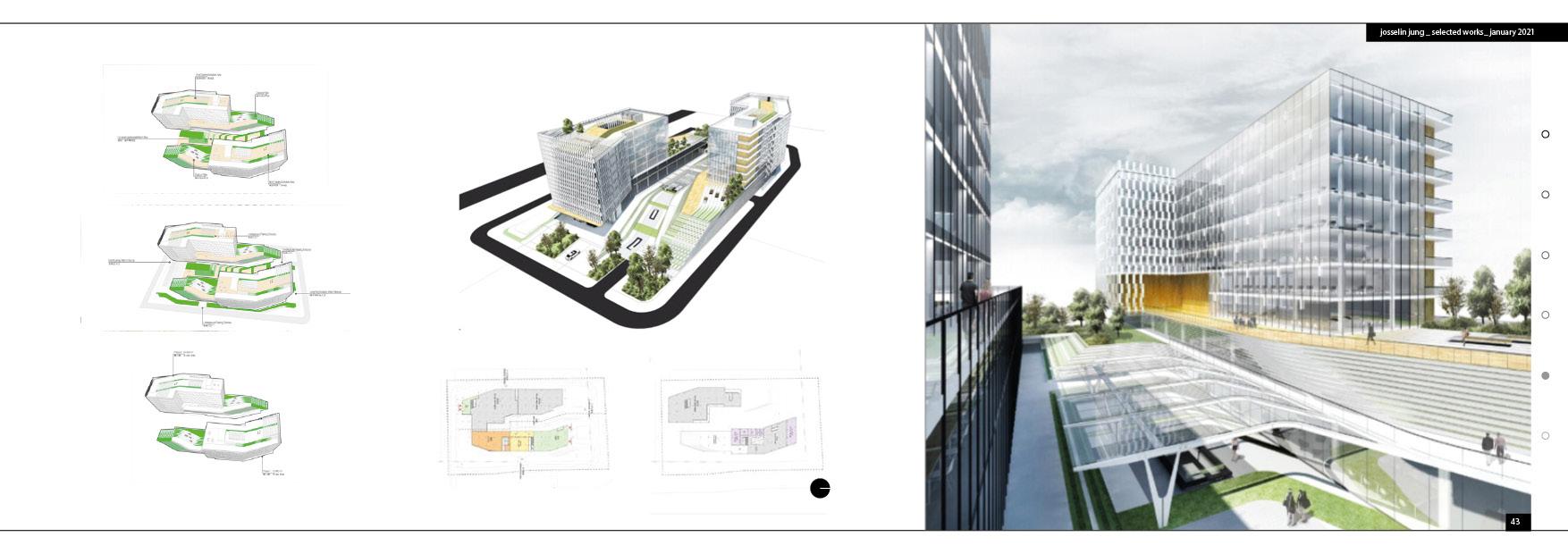

99 josselin jung timeline_2010-2012
longping heaDquarter
ii changsha, china
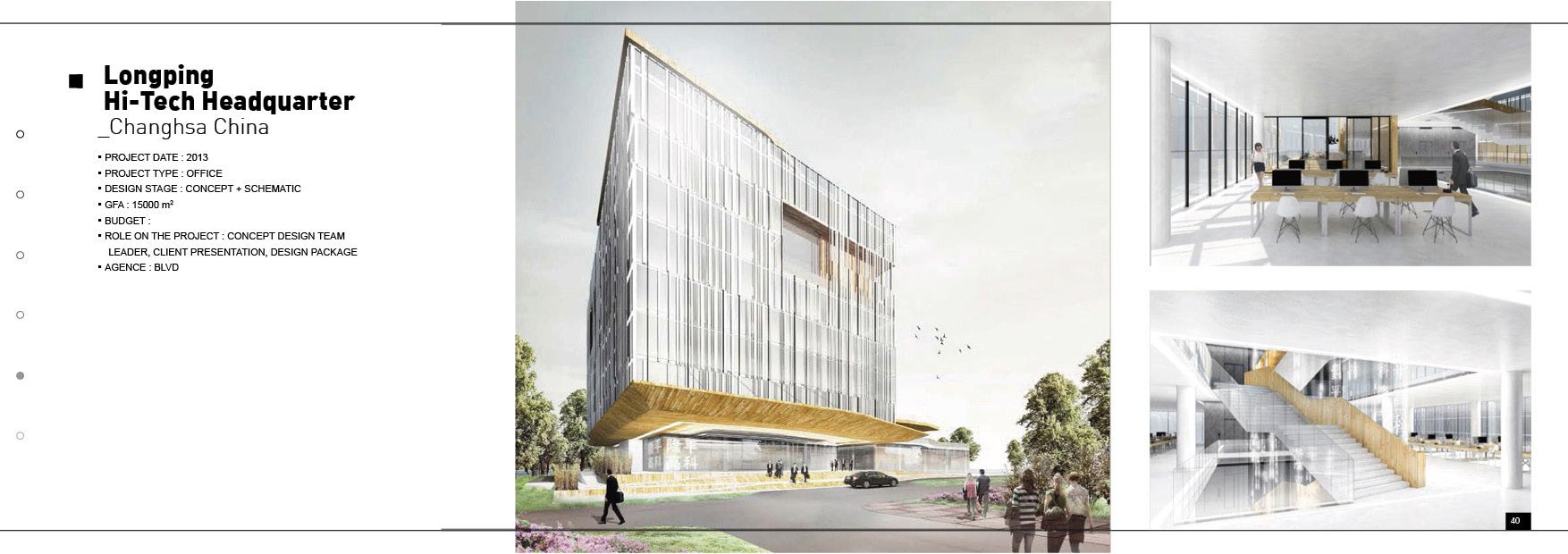
100
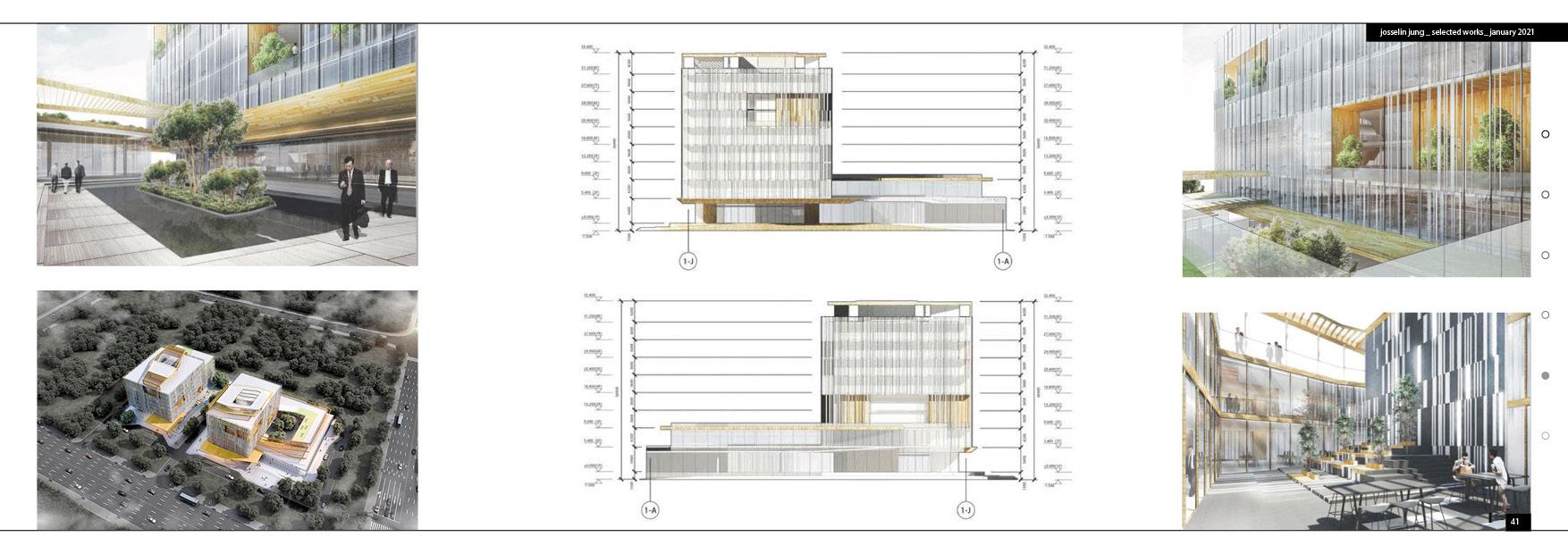

101 josselin jung timeline_2010-2012
luofu mountain hyatt hotel HUiZHoU_cHina luofu mountain hYatt hotel huizhou china
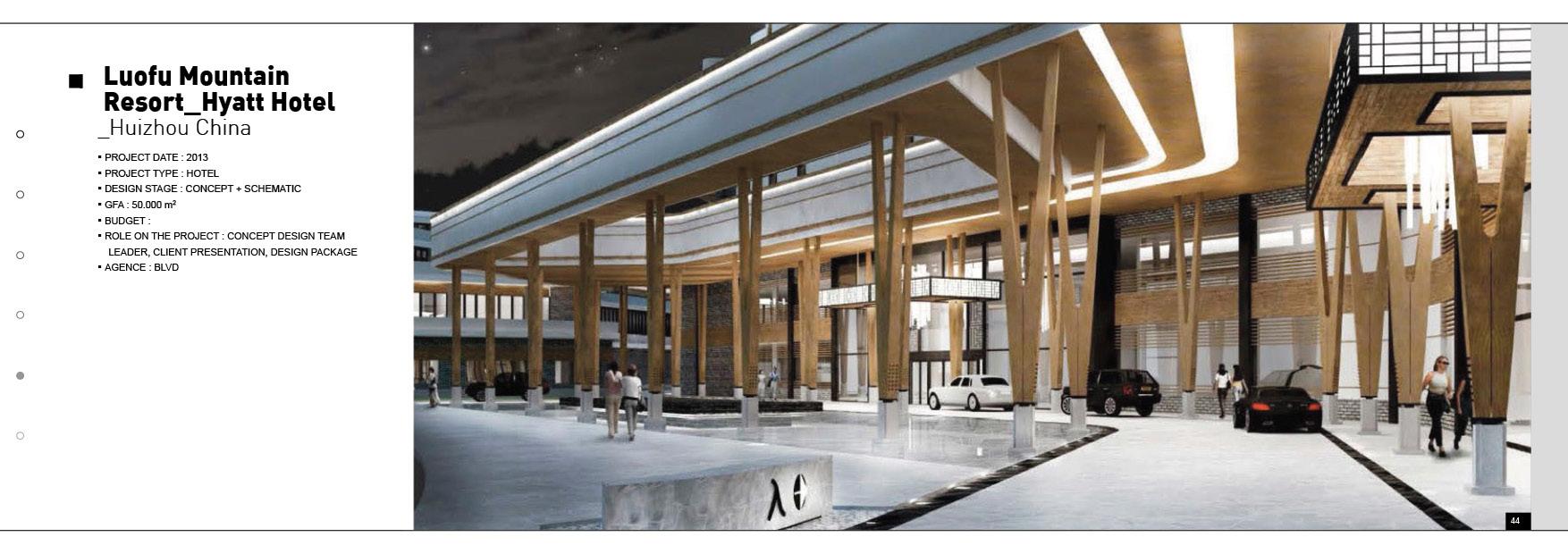
102
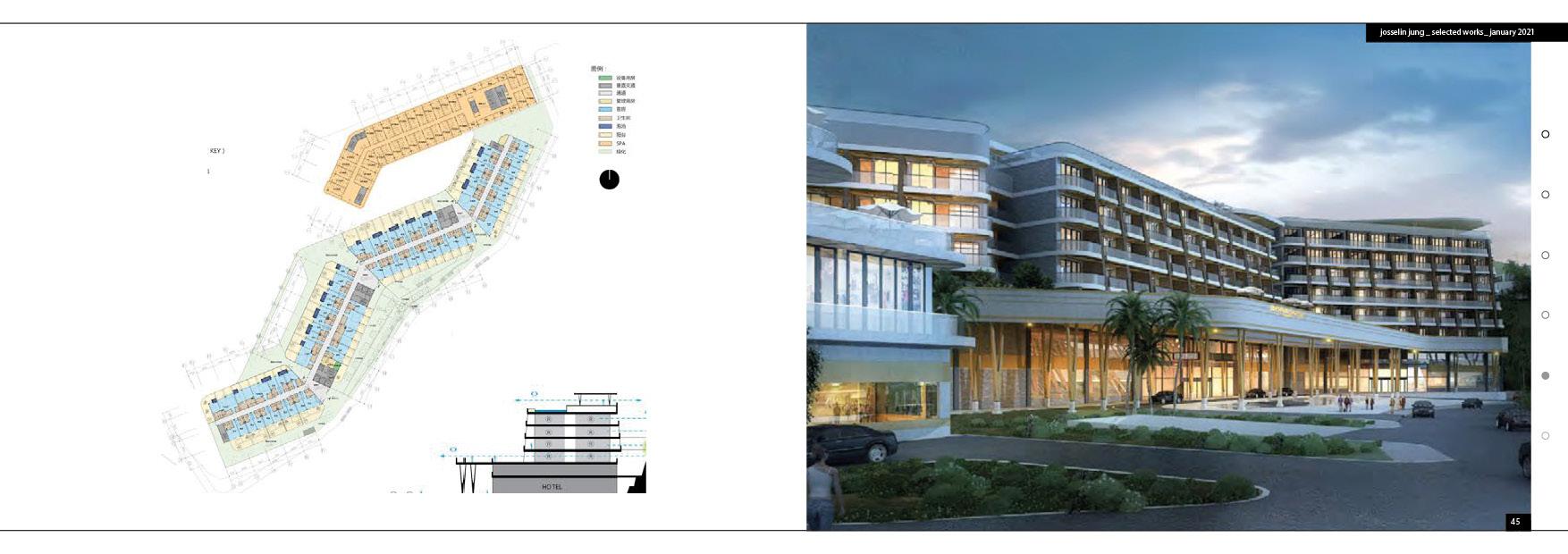

103 josselin jung timeline_2010-2012
104
heintz-kehr & associés strasBourg, france 2010-2013

105 josselin jung timeline_2010-2012
lanDsBerg culturalcenter
strasBourg, france
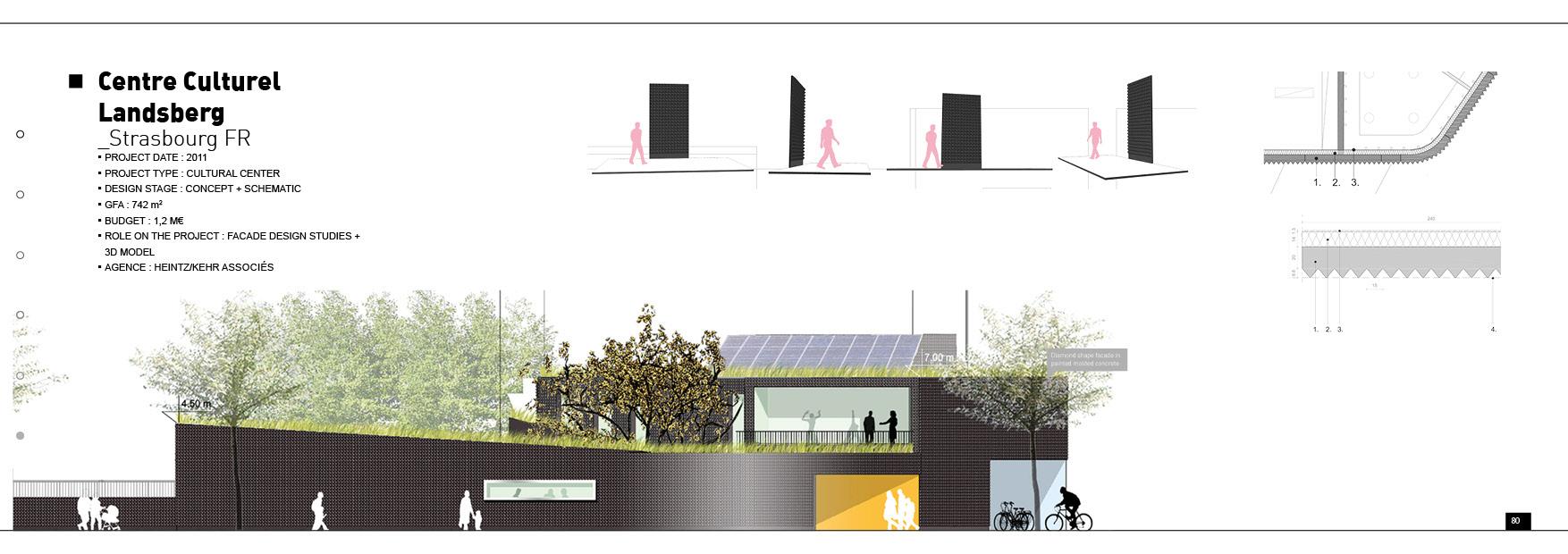
106
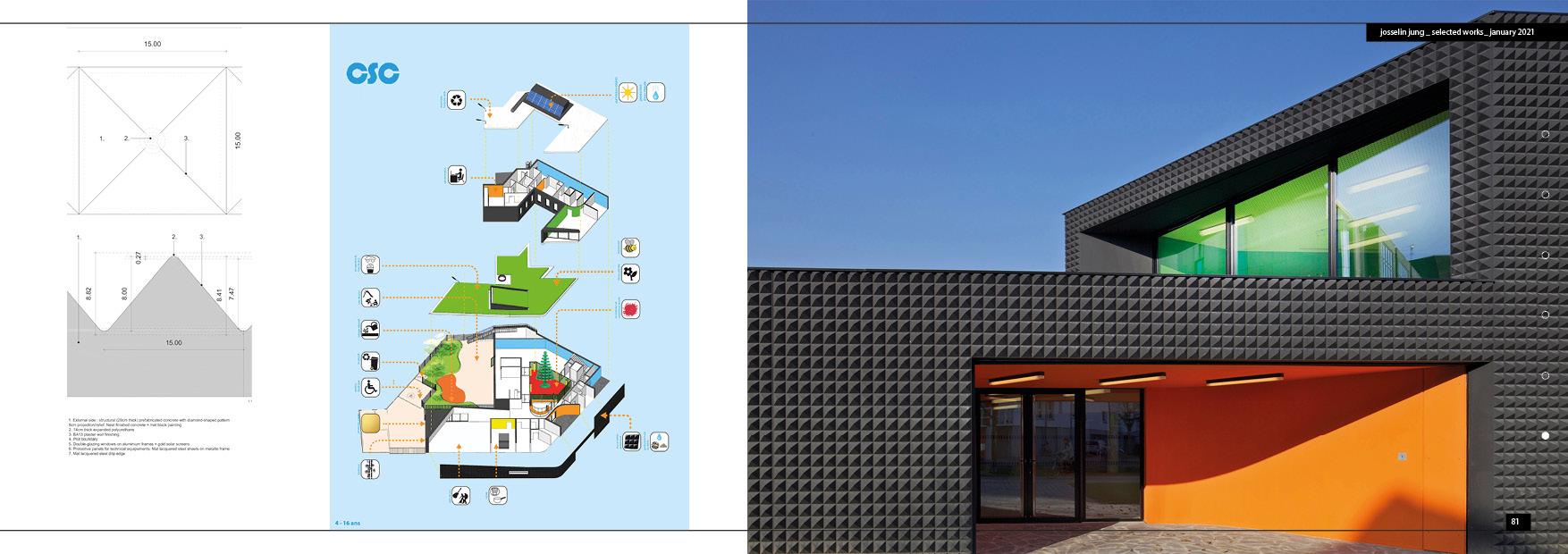

107 josselin jung timeline_2010-2012
ste catherine school extenson strasBourg, france
Plan of the new extension with the new yard and playground
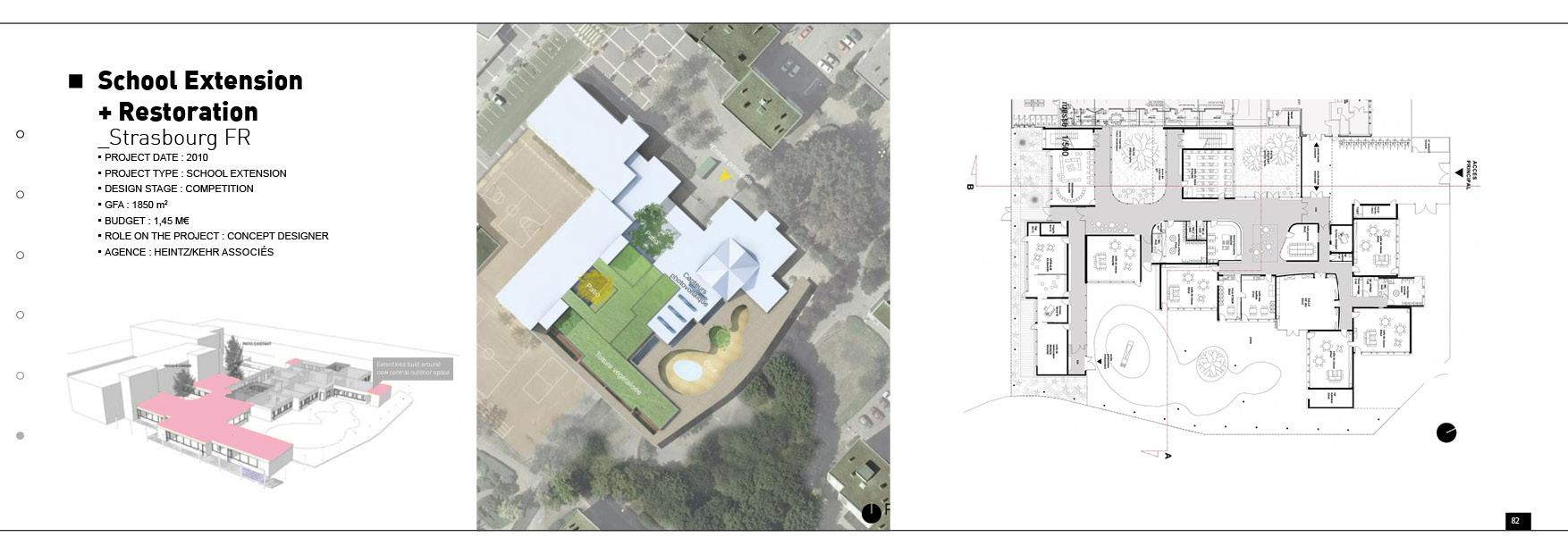
108
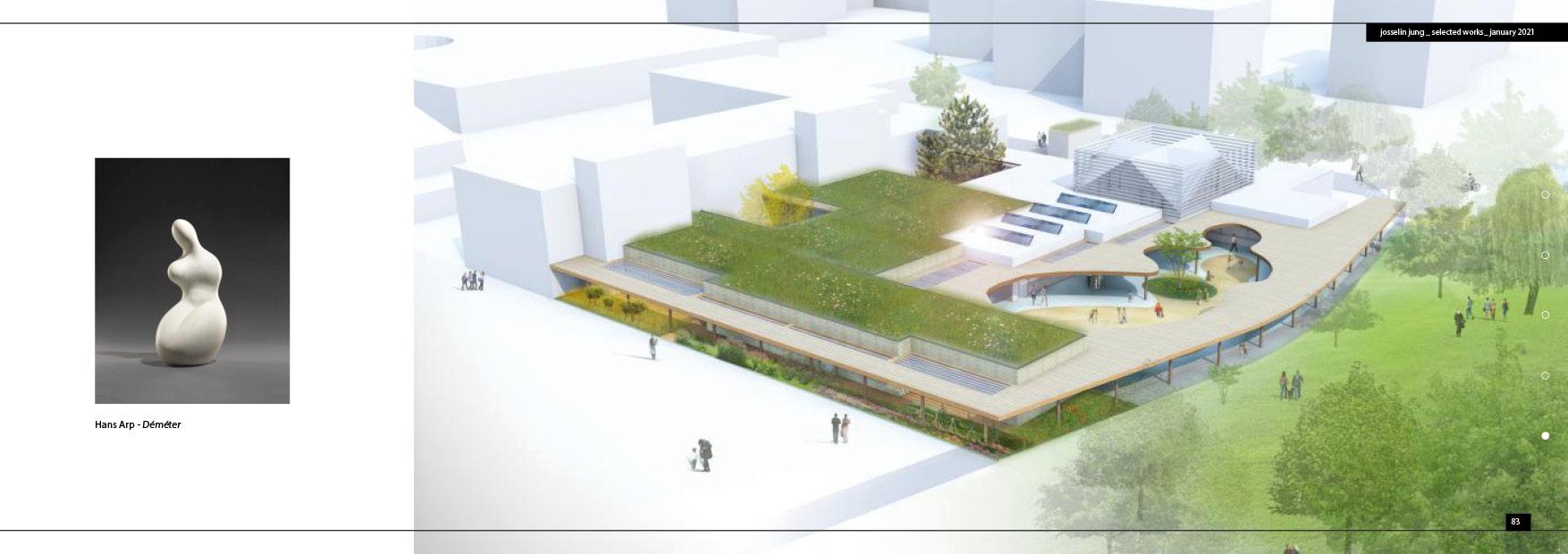
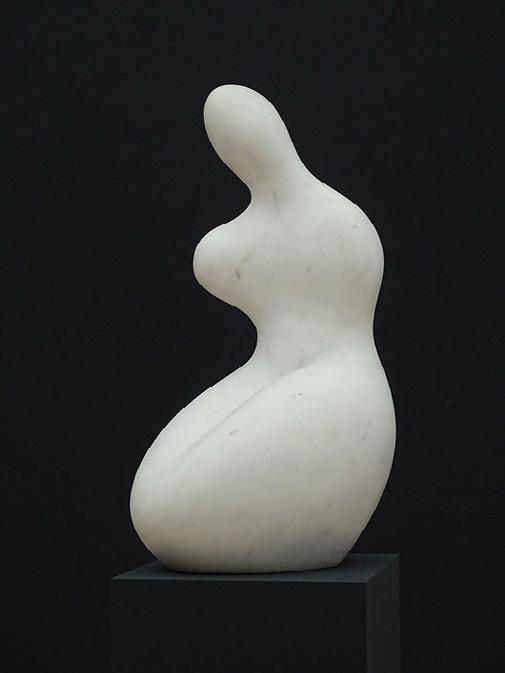

109 josselin jung timeline_2010-2012
«Demeter», Hans Arp, sculptor from Strasbourg
‘‘les Docks’’, repurpose strasBourg, france
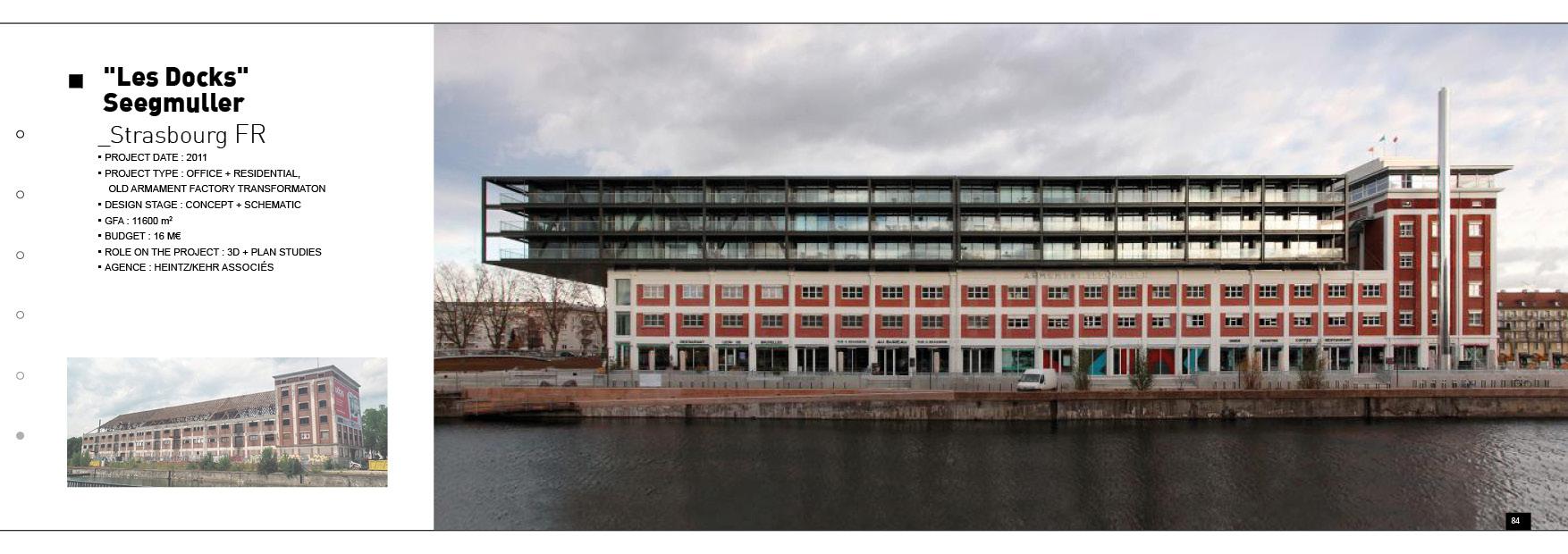
110
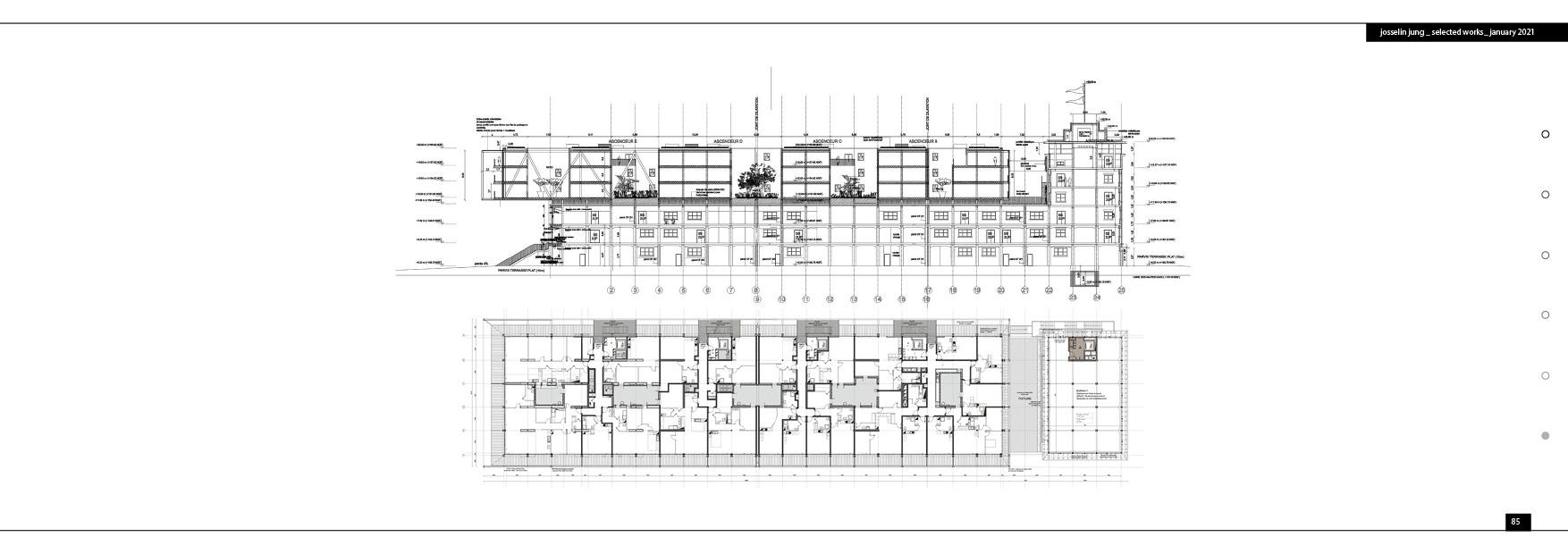

111 josselin jung timeline_2010-2012
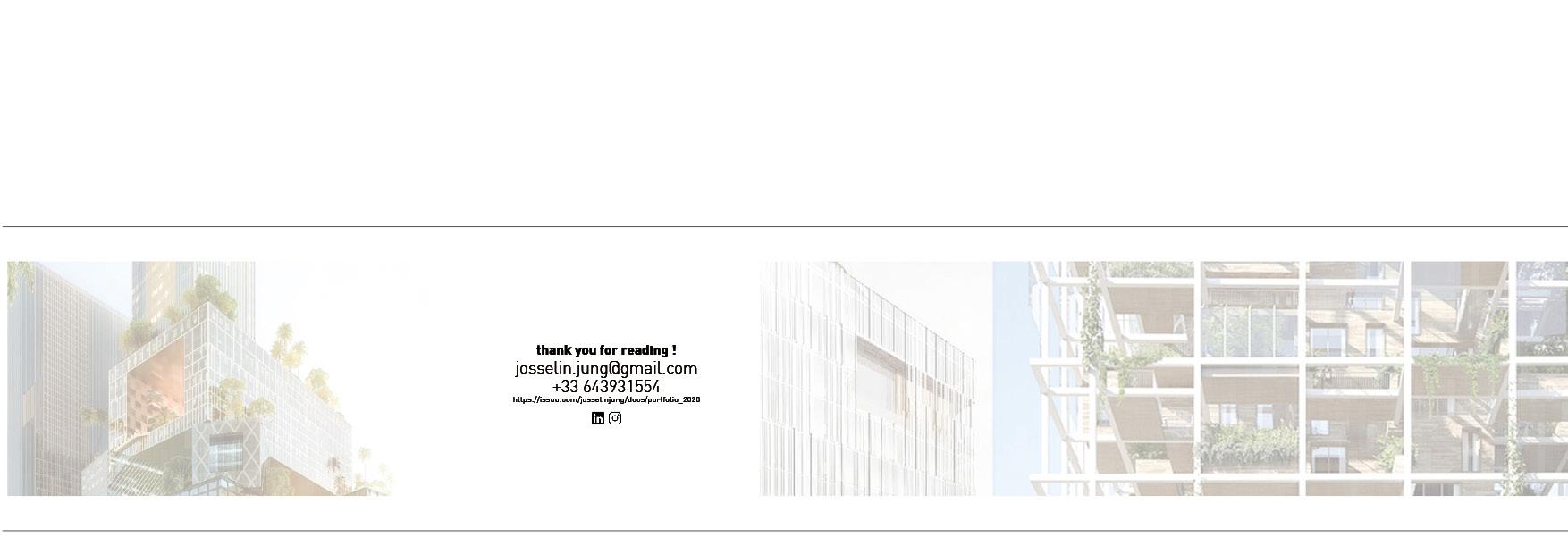





 France (Strasbourg or Paris)
China (Shenzhen)
The Netherlands (Rotterdam)
France (Strasbourg or Paris)
China (Shenzhen)
The Netherlands (Rotterdam)
















































































































































 Revit model Section on the Stadium
Research for the façade panels animation
Revit model : Facade structural elements
Revit model Section on the Stadium
Research for the façade panels animation
Revit model : Facade structural elements

























































































































