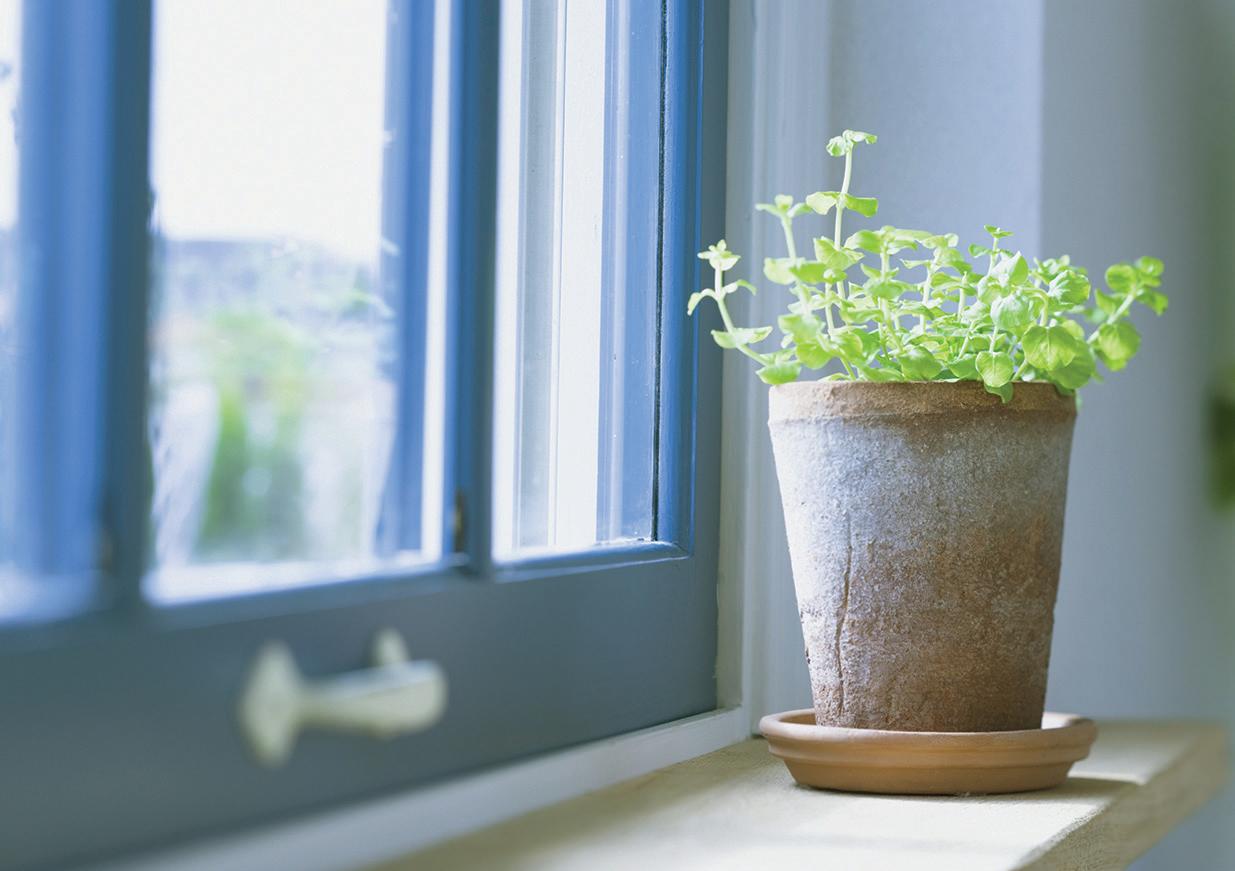At the onset of the COVID-19 pandemic, many homeowners suddenly found themselves in need of more usable square footage in their homes. Required to work from home due to social distancing recommendations, millions of working professionals suddenly found themselves setting up shop at kitchen tables or islands, in alcoves, garages, or even walk-in closets. Those makeshift offices were never supposed to be permanent, but as companies loosen workplace policies and embrace full remote or hybrid working arrangements, professionals are seeking more permanent home office solutions.
Home additions are a possibility for homeowners who need more usable square footage, but add-ons may not be the right option for everyone. If adding on won’t work, homeowners may want to look up ... at their attics.
Attics with ample space can make for ideal home offices, as they’re away from the hustle and bustle of a home’s main floor. That can make it easier to concentrate when everyone is in the house and reduce the likelihood that video calls with colleagues and clients will be interrupted by kids and pets.
Attic conversions can be great ways to make existing spaces more livable. Homeowners considering such projects should pay attention to three important variables as they try to determine if attic conversions will work for them.
Three important factors homeowners may consider before converting attic
Dimensions
Both the renovation experts at This Old House and the real estate experts at UpNest indicate that at least half of a finished attic must be a minimum of seven feet high and seven feet wide and 70 square feet. Requirements may differ depending on where homeowners live, but that 7-7-70 guideline is generally the minimum requirement. An attic that fails to meet such requirements won’t necessarily be a lost cause, but it might be costly to make adjustments that ultimately align with local codes.
Access
Access is another aspect that must adhere to local safety guidelines. Many attics are accessible only through pulldown ladders, but that will have to change if homeowners repurpose their attic spaces. A staircase that complies with local laws will need to be installed, and contractors can work with homeowners to build that and estimate the cost. Homeowners who simply want to put desks in their attics without going with full-fledged conversions are urged to adhere to local access requirements anyway, as they’re intended to ensure residents can safely escape attics in the case of a fire or another emergency.
Climate control
Attics are converted to provide residents with more livable space. Converted space is only livable if the climate within the attic can be controlled so it’s cool in the summer and warm in the winter. An existing HVAC unit needs to efficiently heat and cool an extra room. If it can’t, bills might spike because the rest of the home likely won’t be as comfortable, forcing homeowners to adjust thermostats to offset that discomfort. That also could affect the unit’s life expectancy. Before going forward with an attic renovation, homeowners should contact HVAC professionals to determine if attic spaces can be serviced with the existing units and ductwork, or if an alternative arrangement must be worked out to make the spaces livable.




