RE USE, RE NOVATE, RE DEFINE
XENIA MOTEL, A NEW BALANCING POINT FOR IGOUMENITSA

Touristic Modernities in the Mediterranean Workshop
March / May, 2023
Politecnico di Milano

Proff. Carolina Pacchi I Proff.Andrea Parma
Team members
Dilip Pareek I 991530
MSc in Urban planning and policy design.
Issa Aisam Magdy Ibrahim Mohamed I 992021
MSc in Architectural Design and History
Xiaohan Li I 990101
MSc in Landscape architecture and heritage
Knowledge of the Area & surroundings
01.1/ GREECE / IGOUMENITSA
IGOUMENITSA is the chief port of Thesprotia and Epirus, and one of the largest passenger ports of Greece, connecting northwestern Mainland Greece with the Ionian Islands and Italy.
The city is built on easternmost end of the Gulf of Igoumenitsa in the Ionian Sea.
Igoumenitsa primary aspects of the economy are maritime, transport, services, agriculture and tourism.

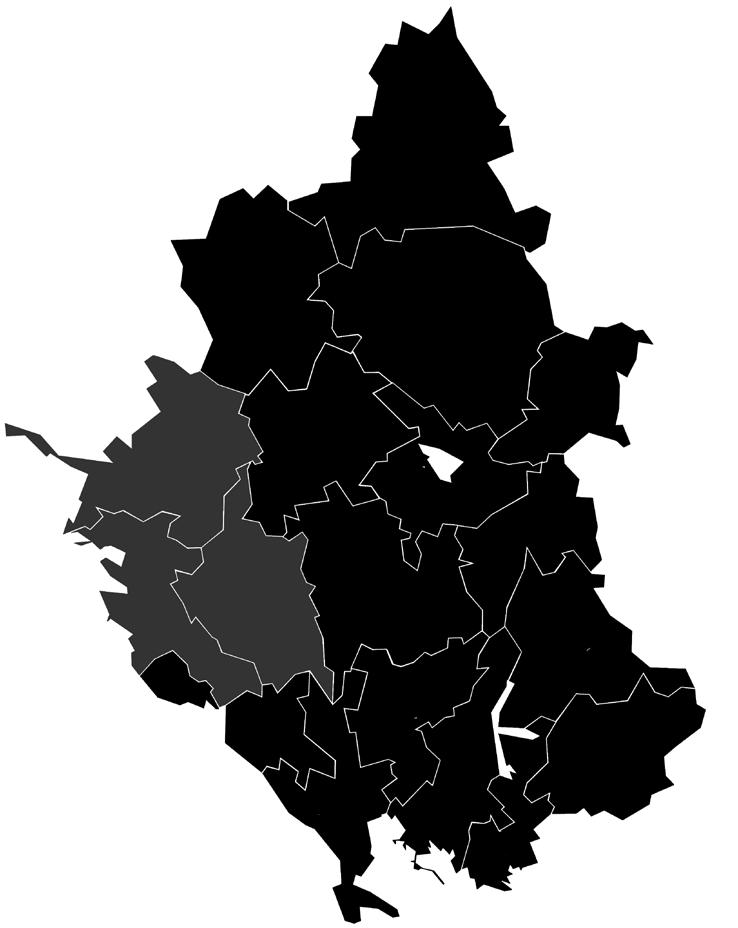

GREECE
IGOUMENITSA
EPIRUS
THESPROTIA
01 General
Thesprotia is subdivided into three municipalities, Igoumenitsa, Souli, and Filiates, IGOUMENITSA is the capital of Thesproti, and the most populated one with 25,814 inhabitants, Since Souli has 10,063, and Filiates 7,71.
Thersporita prominent age profile is elderly inhabitants, while the least is the young generation, a widespread phenomenon in Europe.
Igoumenitsa as the central city and economic center of the region, has almost half of its population available to contribute to economic activity, a precentage almost similar to the national one, with a 80.6% already employed, which is a positive indicator for the economy of the city.

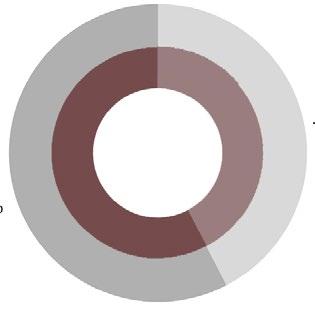



LABOR MARKET

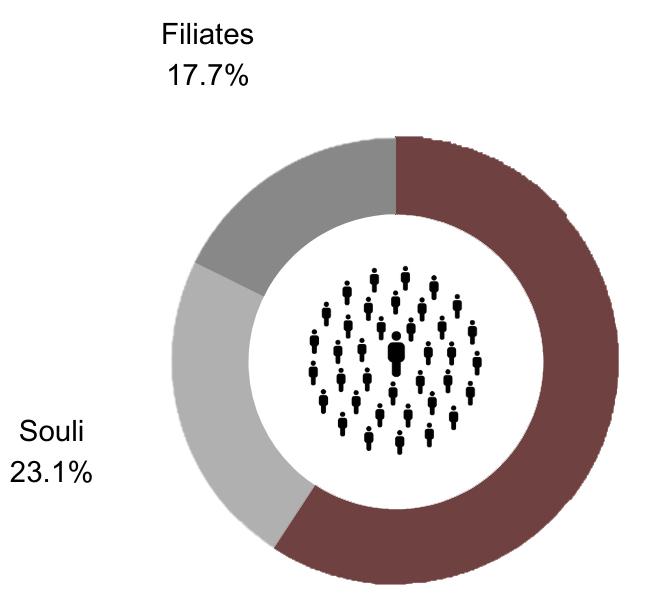





Looking in detail at the labor market, we find that there are two main sectors for the city’s economic activity,
1. Wholesale & retail Trade - repair of motor vehicles and motorcycles.
2. Public administration and defense - compulsory social security.
While Accommodation and touristic services, besides agriculture, and forestry came in fourth, in spite of city’s main aspect of the economy is the latter.

Igoumenitsa 59.2 % THERSPROTIA Permanent Population POPULATION STRUCTURE
Age profile
Greece Igoumenitsa Economically Active Economically Inactive Unemployed Employed 57.6% 57.8% 42.4% 81.3% 19.4% 42.2% 80.6% 18.7%
OCCUPATION STATUS THERSPROTIA
01.2/ IGOUMENITSA DEMOGRAPHICS ANALYSIS
01.2/ IGOUMENITSA ACCOMODATION AND TOURISTS ANALYSIS
Looking at the tourist flow and accommodation services, since they are the main targets to boost the city economy, we found that tourists arrival in the accommodation places has been slightly increasing from 2013 except for the two last years of the pandemic, but wh en we compare it to whole GREEC the area suffer from the low number of tourist arrival with 3% from the whole country numbers
Another indicator that helped us to understand the latter is the Nights spent at tourist accommodations, which is in the same area of Epirus is less than 2% in comparison to the whole country, which tells also that the tourists don’t spend their night frequently.
And since Igoumentisa is one of Greece’s main ports, we can see that the number of passengers transported by year has a significant increase as it was almost 4% of the whole country in 2020, and now near from 7%, which is a good ndicator to the city economy and passegnger flow.
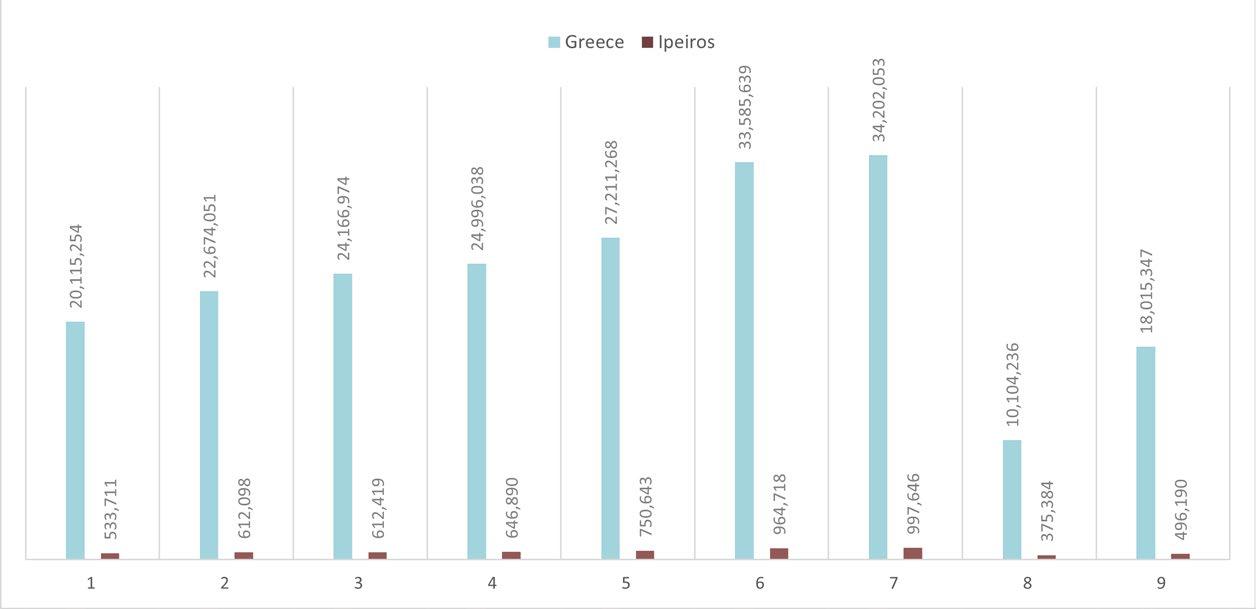

 Passengers transported to/from main ports - Greece - quarterly data
Passengers transported to/from main ports - Greece - quarterly data
at tourist accommodation establishments by NUTS 2 regions
Arrivals
2013 2014 2015 2016 2017 2018 2019 2020 2021
Nights spent at tourist accommodation establishments by NUTS 2 regions
01.3/ IGOUMENITSA HISTORICAL EVOLUTION
looking at the city expansion after WWII, influenced by the new touristic phenomena as an attraction and economic aspect, we can recognize the linear expansion affected by the mountain in the east and the sea in the west as natural edges.
However, the expansion toward the south gets more attention through the addition of the new marine besides the city’s new entrance through the current highway, and by comparing the latter with the existing and available services that a tourist city can depend on, we found that most of these services are focused towards the south part by extension. leading to the abandonment of the northern part of Igoumenitsa.
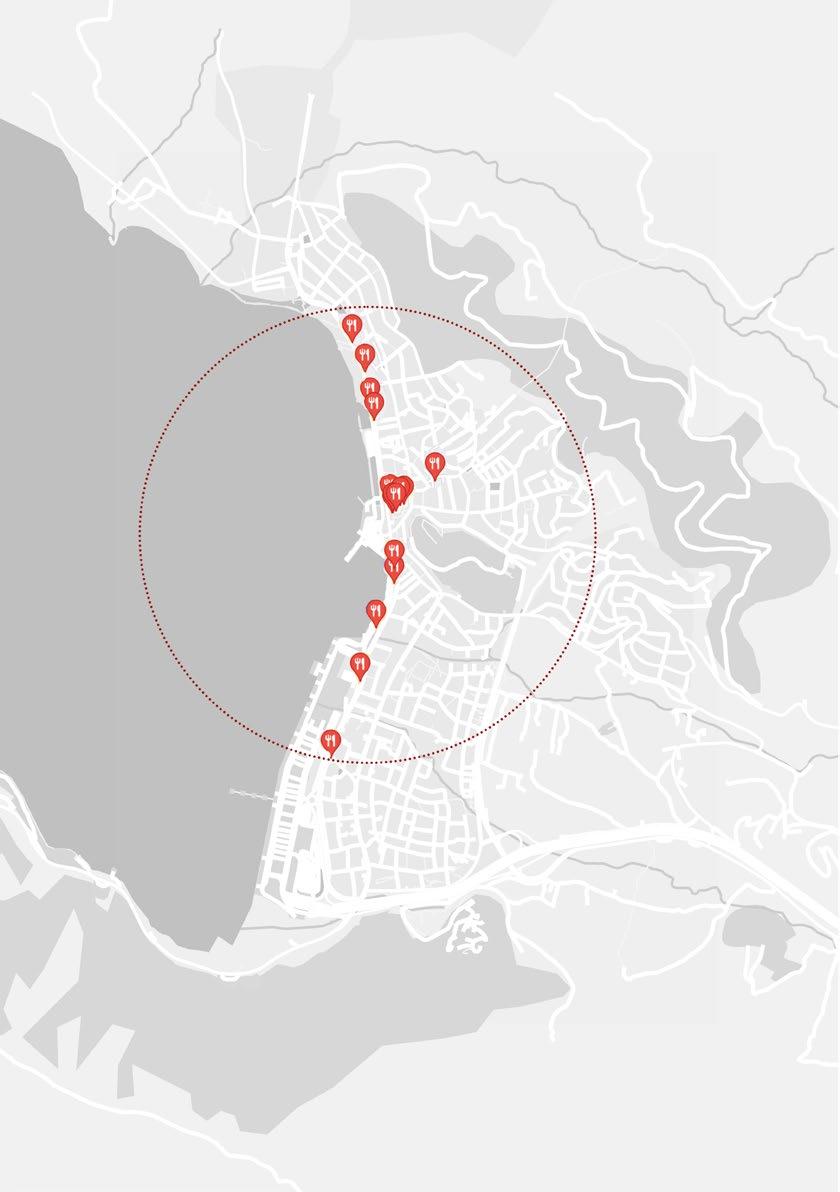
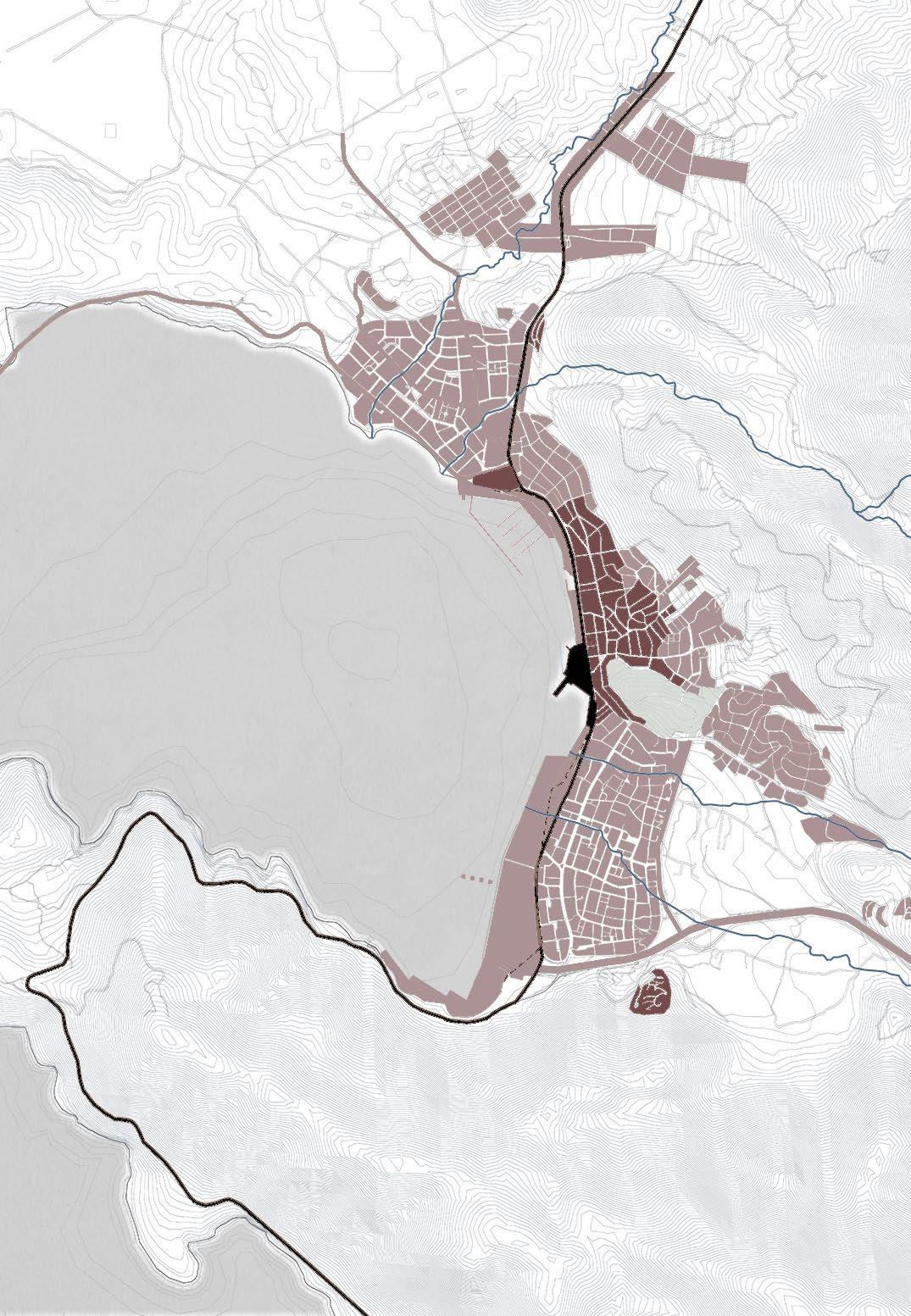
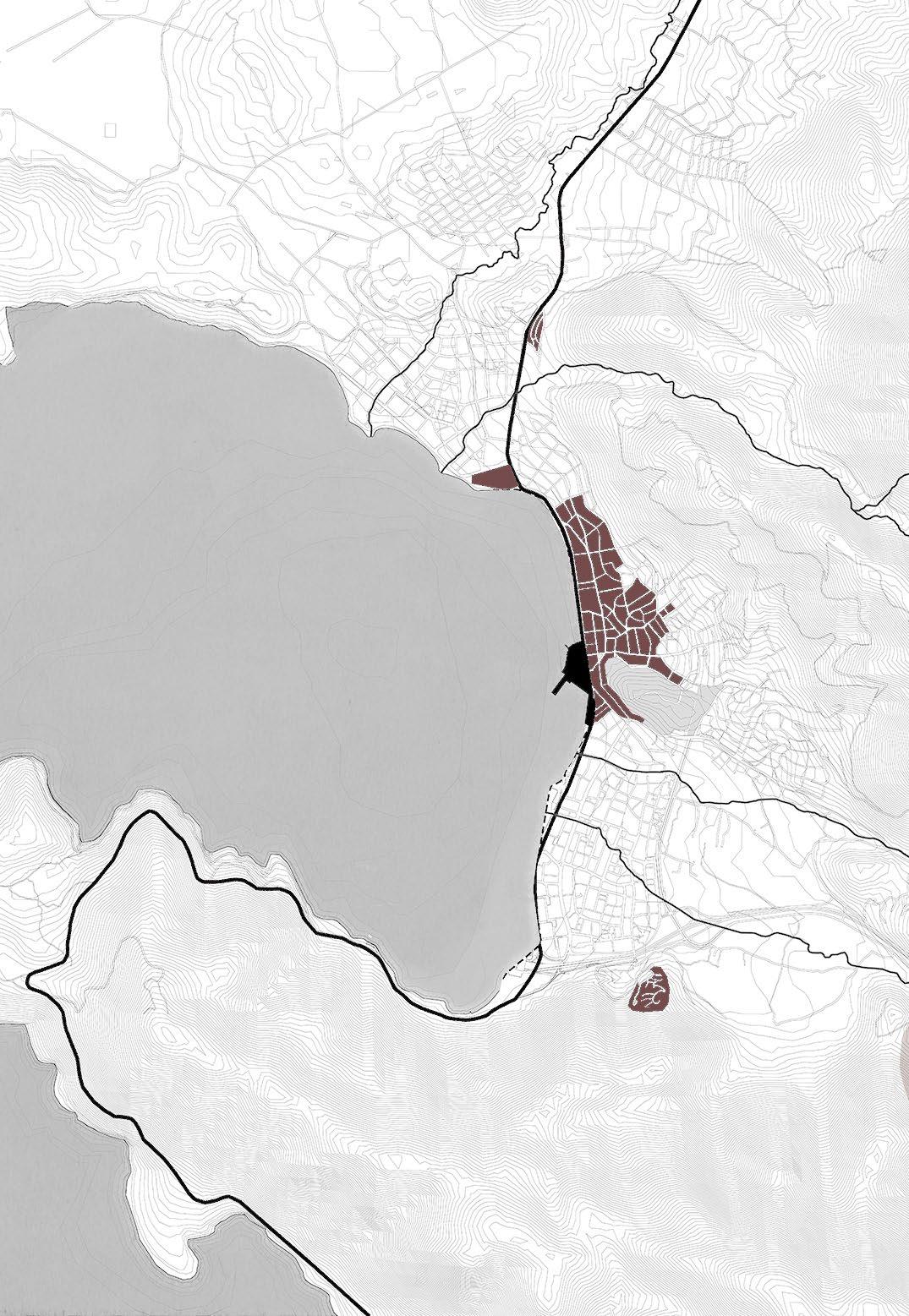
IGOUMENITSA Urban fabric 1960
2021 New urban road Current entrance by car New marine Current entrance by boat
IGOUMENITSA Urban fabric
Xiena Motel
Xiena Motel
Current Resturants accomodation locations
Xiena Motel
City characteristics & Future plans
02.1/ IGOUMENITSA CURRENT POTENTIAL
Igoumenitsa city’s current flow goes through its main axis (Eth.Antistasis), connecting it from its southern entrance until the north, most of the city services and essential locations are distributed around it only, leading to creating a linear development and focal points only for the adjacent places to it.
One of its main focal points is near the Town Hall of Igoumenitsa and the city’s main church, where we can find the only proper open outdoor space for the inhabitants the town hall square, and almost attached to it the city’s main food axis and commercial services.
Considering the latter as starting point for our future development to the city, we are planning to create a new Green axis intersecting with the current main one, starting from the south and expanding towards the east to the mountain and the inhabitant houses there, and going until the north passing through Xiena hotel abandoned location as a new expansion for the northwest locations near the sea. Creating and providing better accesability and alternative facilities for the city current inhabititant and future vistors.
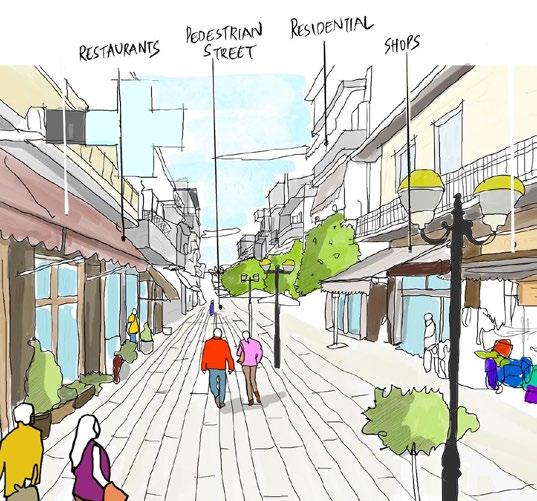
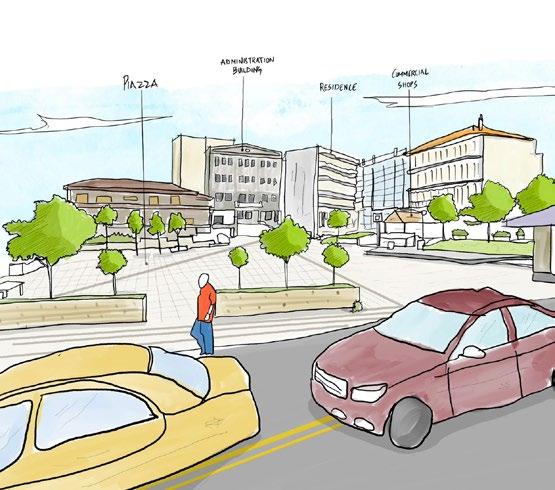





Current car flow through the city
Potential green areas to recreate
Exisiting adjecaunt walkable spaces to redesign
Future green axis


02
Piazza Food Axis Church Commercial Shops Green Axis Green Axis
GREEN AREA POTTENTIAL GREEN AREA POTTENTIAL GREEN AREA SITE
HILL
GRIGORIOU LAMPRAKI
TOWN HALL SQUARE
02.2/ XIENA MOTEL CURRENT POTENTIAL



- Rehabilitate the existing buildings , purposing new functions for the society (restaurants, temporary accommodation, etc), as active maintenance of the surrounding building.
- Recreate green outdoor spaces connecting to the latter uses, bringing back the original design to life again.
- Provide a proper pedestrian road , to connect the city with the future uses intended for the project.










- Removing the current Fence for better visual and physical connectivity with the surroundings.
- Relocate the existing functions in the future reused Motel building, and remove the current addition to provide better outdoor spaces
- Requalify the existing car/pedestrian roads and reintegrate them with future uses







Xiena First phase (majority constructed)

Xiena Second phase (partially constructed) car lanes inside the project
Pedisterin lanes
Swiming pool area semi private garden
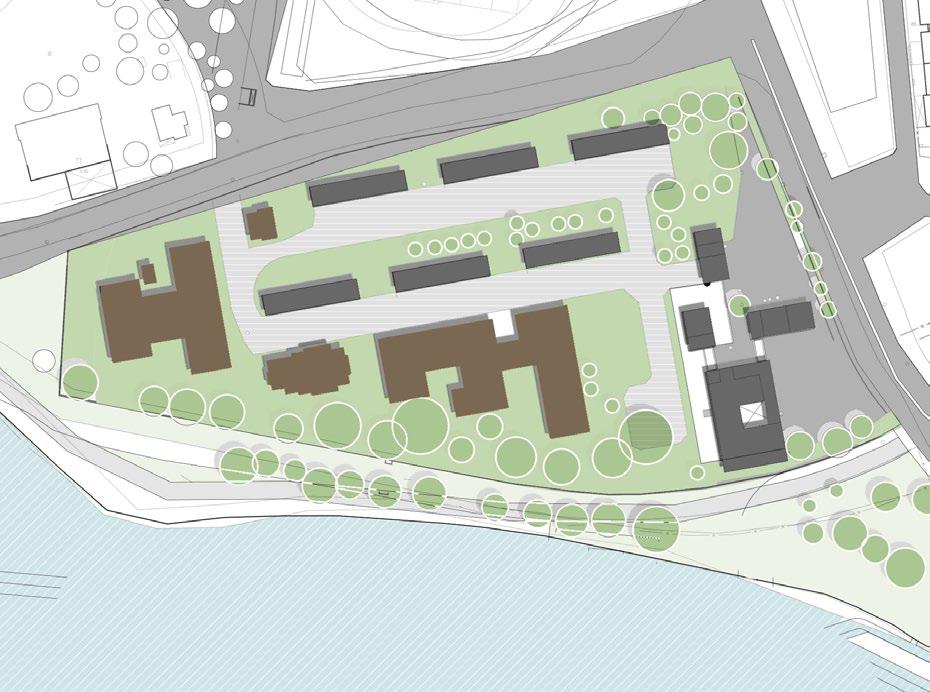
buildings
New addition buildings
Current car lanes

Pedisterin lanes
Exisiting abandoned green areas
Xiena Hotel original plan 1958
Xiena Hotel Current state
A A A A
Section A-A
Section A-A
Xiena Motel realised
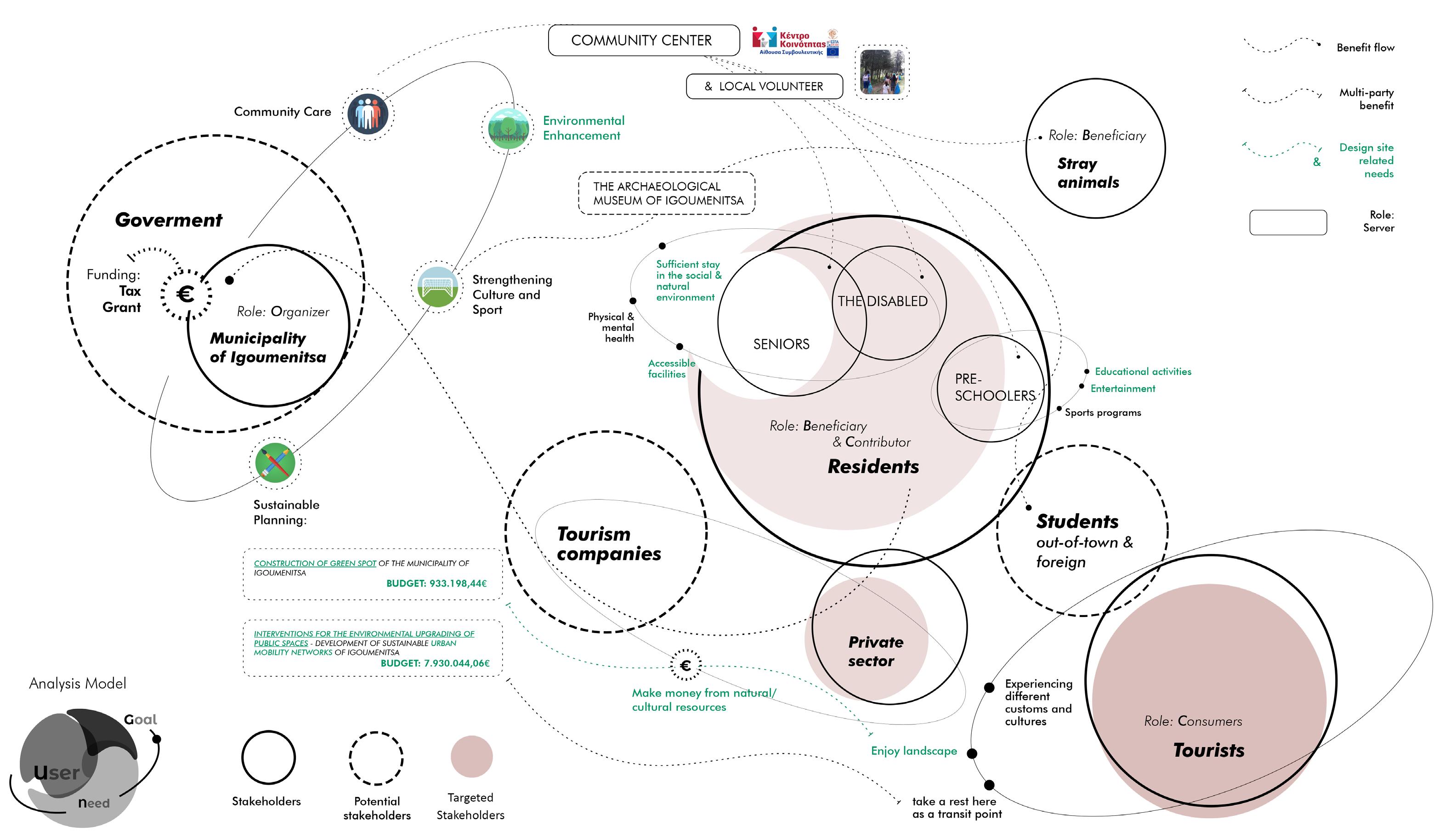
02.3/ STAKEHOLDERS
ANALYSIS
Project Ideas & Programme
03.1/ MAIN PHASES IDEAS AND MOTIVATIONS
The project program is divided into 3 phases, starting from redesigning the existing walkable space area in the center of the city as a link and threshold between the south part with its all services to the beginning of the north expansion through phase 2.
Moving to the second phase, as it will be dedicated to the rehabilitation and reuse of the existing Xiena hotel area and its building, by integrating it with the previous phase by providing proper and well-connected green and outdoor spaces, side by side to reuse its existing motel buildings as multifunctional spaces through the whole year by adapting it to different needs, as ( restaurants, temporary accommodation, and coworking spaces), to balance the lack of services in the northern part for the inhabitant and future visitors.
While phase three will be a future plan for the city expansion, with the aim of connecting the Xiena hotel with both south and northern part, changing it from an abandoned place in the border of the city to a new focal and center point for the whole area
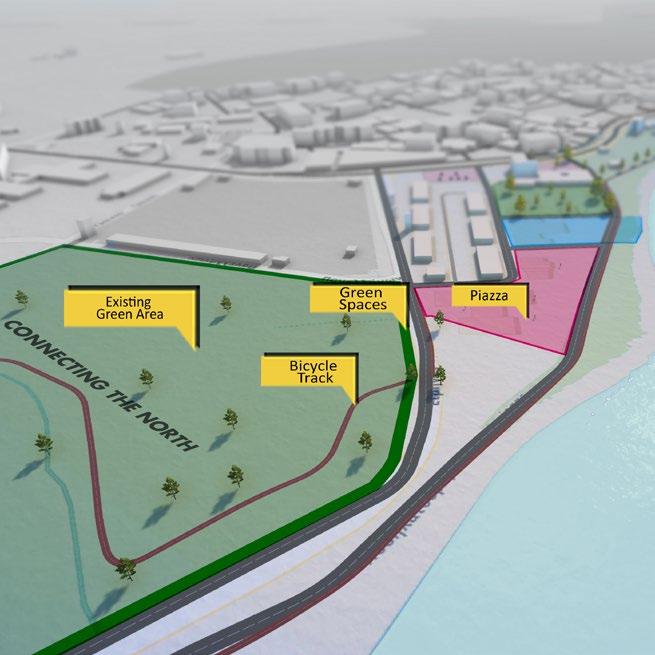
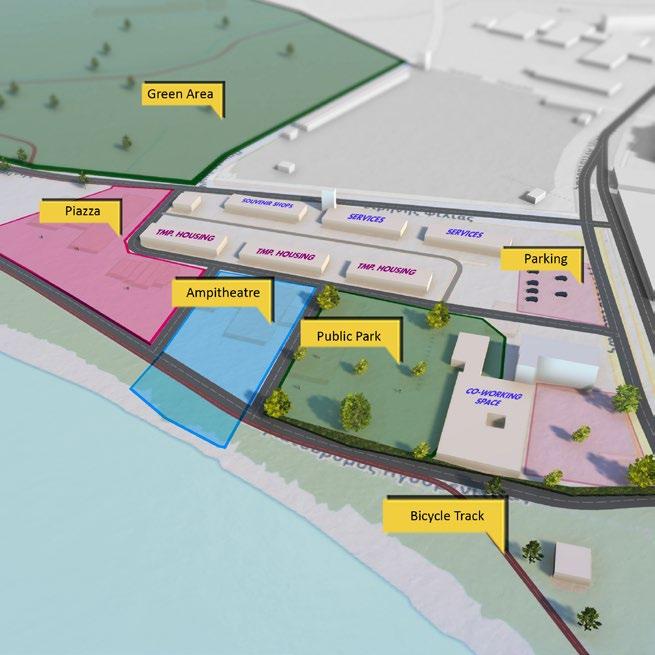
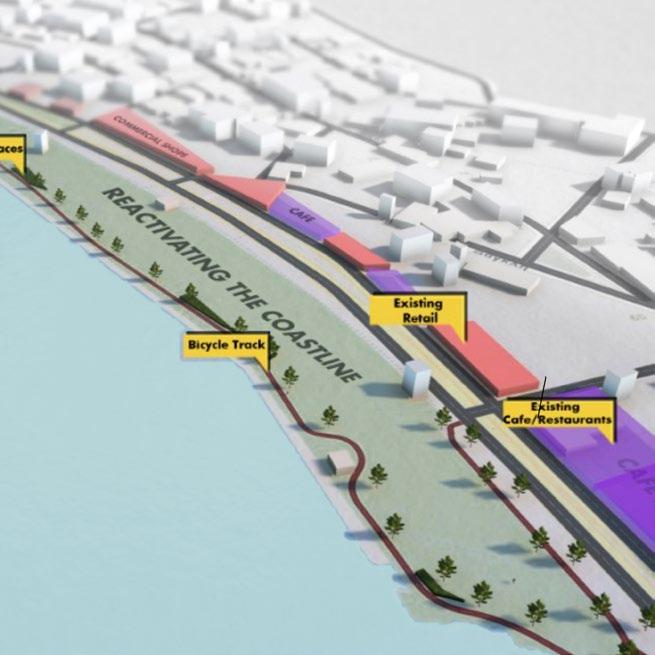

3 1 2 03
PHASE 3
PHASE 2
PHASE 1
03.2/ XIENA MOTEL REVITALIZATION
Through following the original design of Aris Konstantinidis, opening the site and connecting it to the surroundings through 4 main aspects:
1. Reusing the existing Motel buildings as cafes and multifunctional spaces either as temporary accommodation during the tourist season or as coworking community centers during the whole year for the current inhabitants.
2. Provide proper green areas to connect the current ones in the south with the intended design for the motel keeping a visual continuity between the Motel building, the sea, and the current outdoor areas
3. Utilizing the current topography of the site to connect it directly through an open theatre outdoor area to the nearby sea coastal line.
4. Creating an open square as a connection between the current street flow and the existing walking track, leaving the space for the green area in the north as a future expansion for the area.
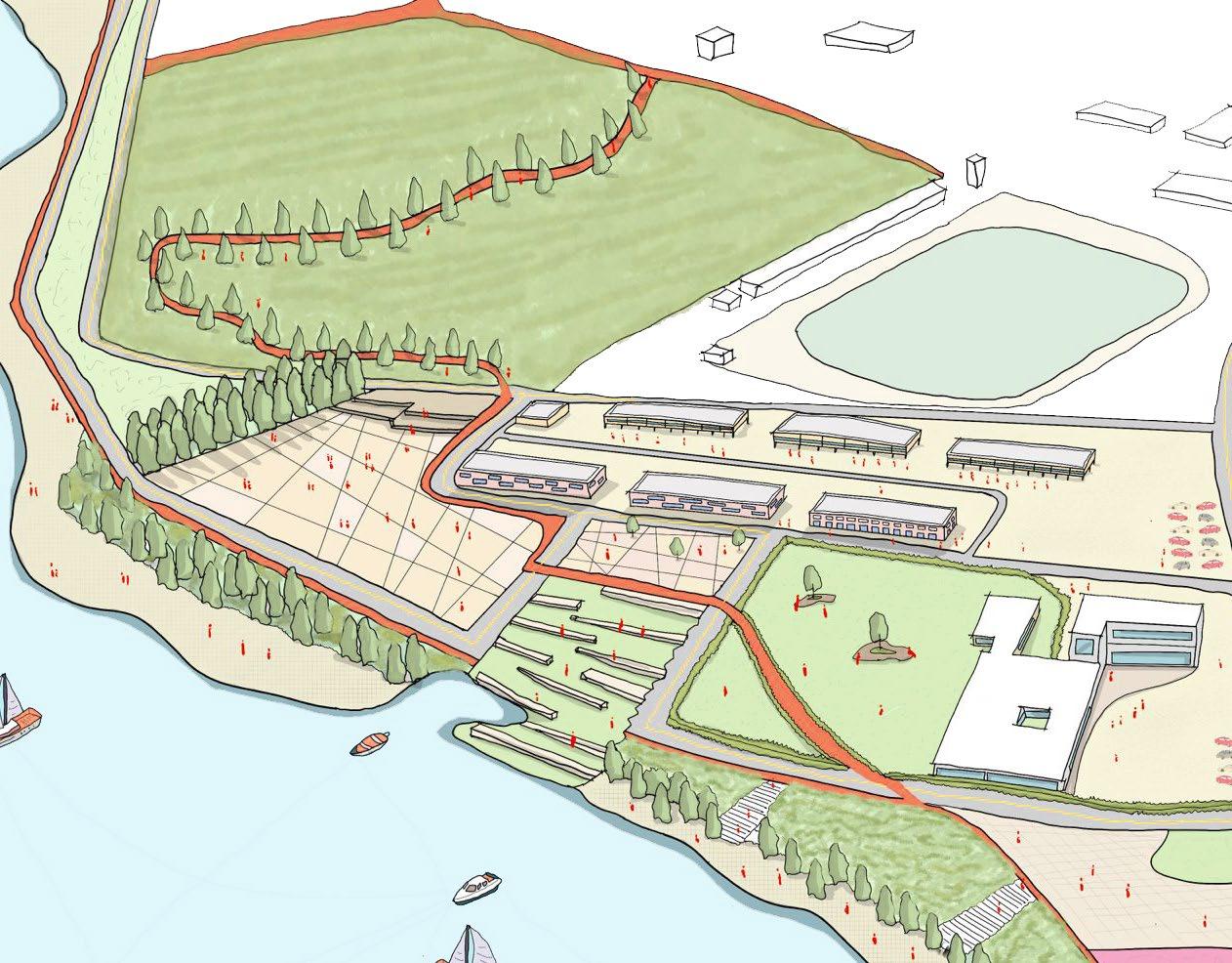
1 1 2 2 3 4

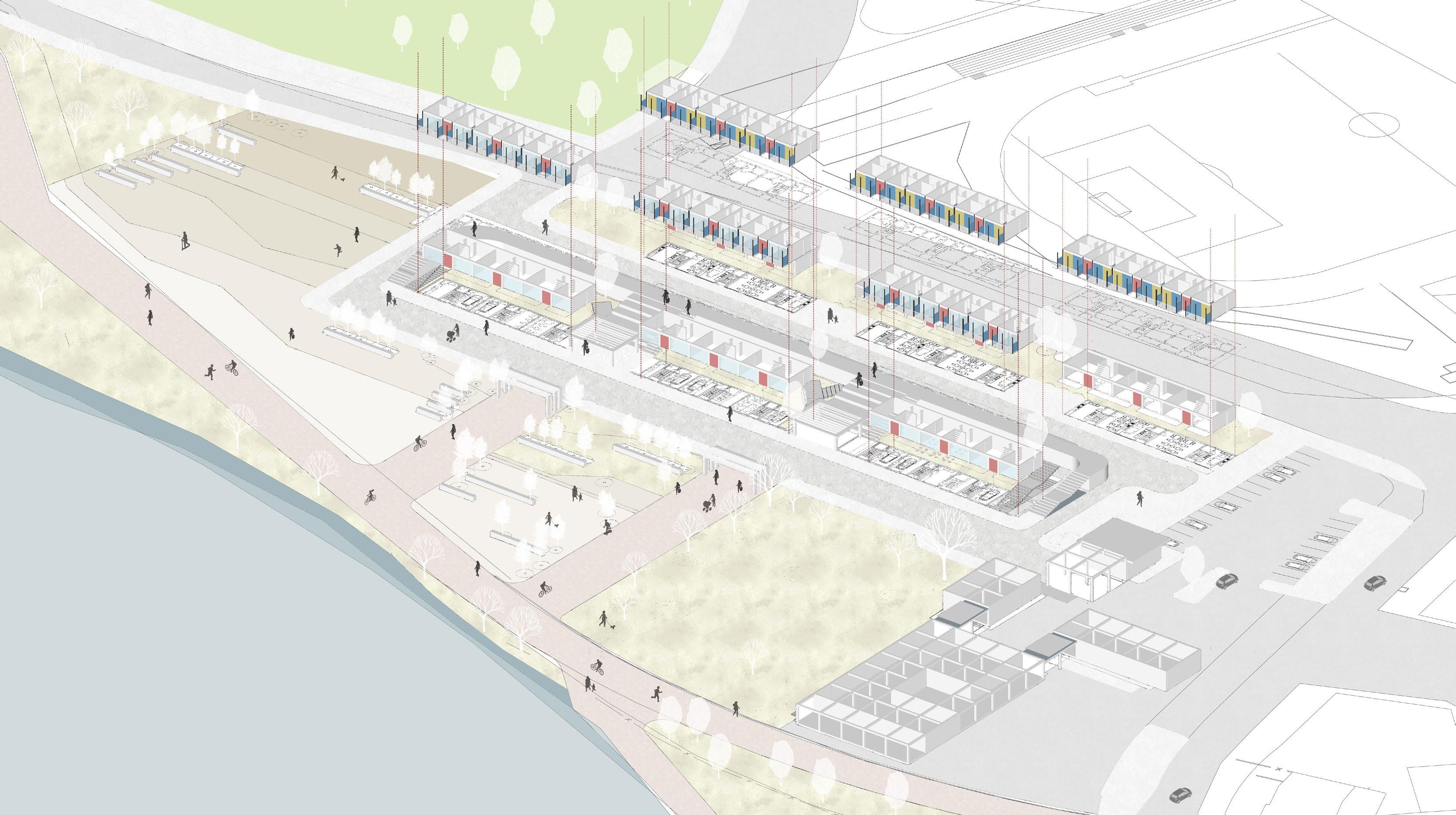



















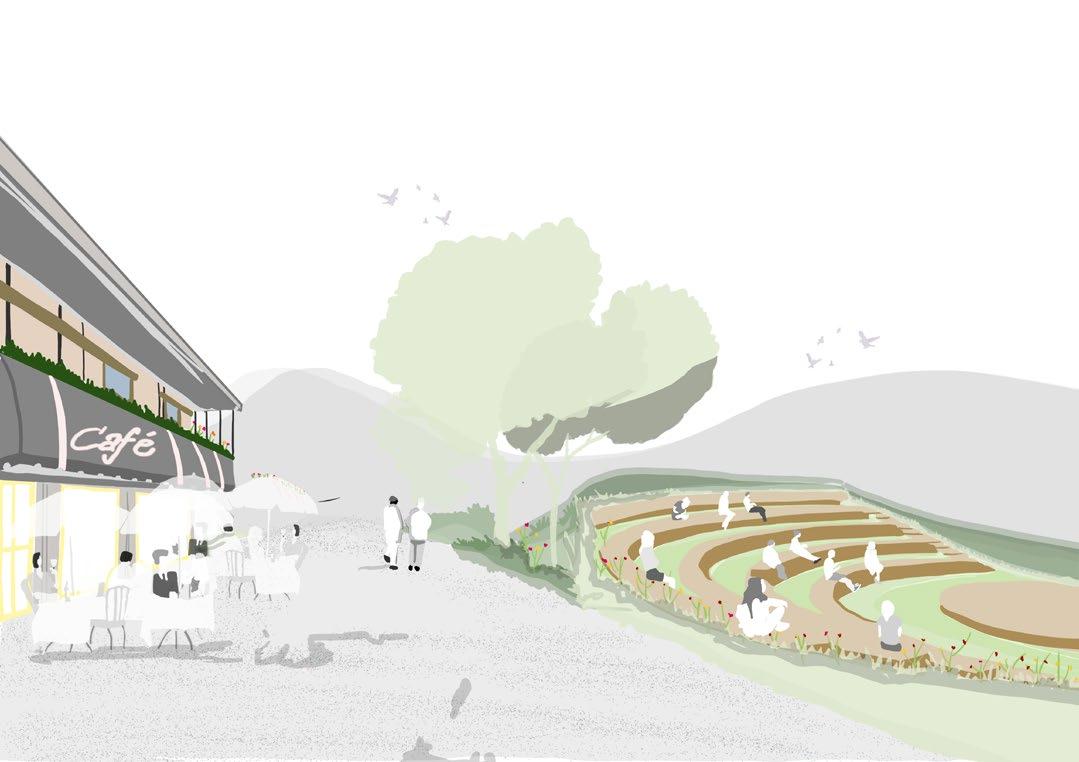





One of the project’s main ideas is to create a green space network between the existing green spaces in the city and the new ones to be added to the project, which the existing inhabitant can use, and the site users.
Providing a multifunctional spaces to be utilized all the year, according to the touristic flow as temporary accommodation, and in the off-seasons as coworking spaces for inhabitants or city visitors
Getting use from the site direct contact with the sea, by creating a several solution for its open spaces as an open-air theatre, directly accessed though the existing walkable spaces
Creating a proper open space for the city, as a square or piazza to create direct and better fluidity pedestrian flow
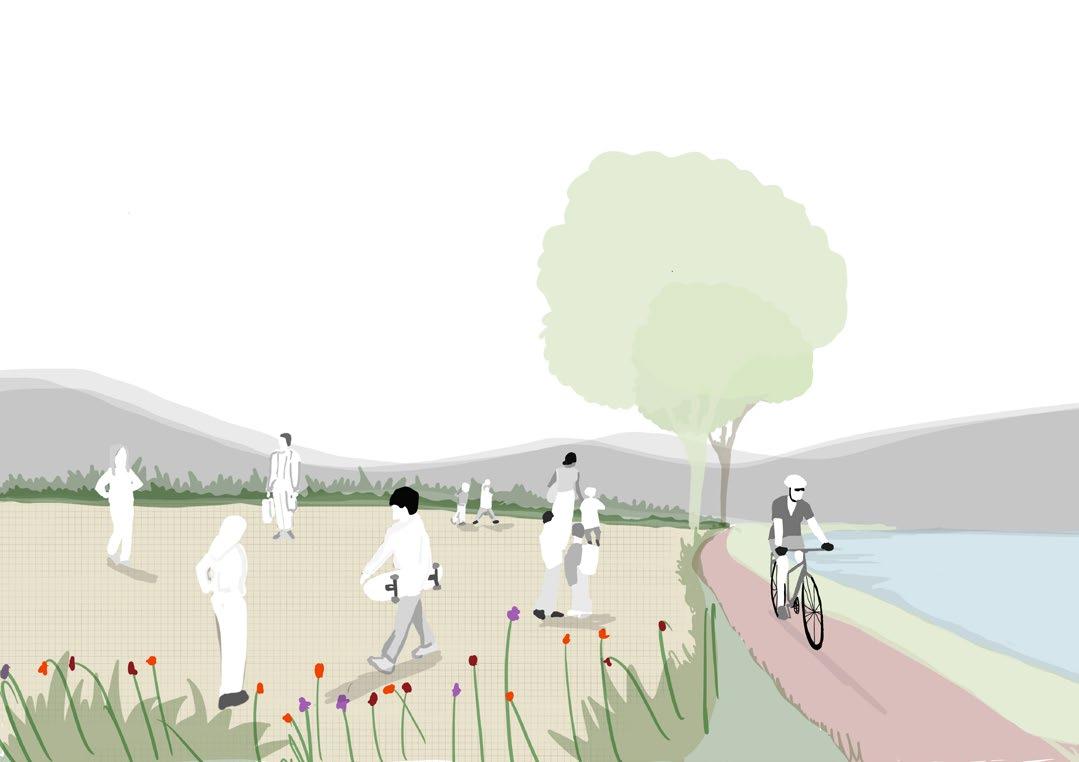




Project Vision and general ideas
Public garden
Coworking spaces
Cafe & open air theater
Piazza and current walkable spaces


Key plan 01. Offices + Technical Rooms 02. Info Point 03. Library 04. bathrooms / Services 05. Community hall / Co-working space 06. Parking 07. Public garden 08. open air Theater 09. Public Piazza 10. Cafeteria / Restaurants 11. Outdoor sitting area 12. Temporary accommodation units 13. Existing potential green areas Car accessibility Pedestrian accessibility Green open spaces network Master Plan I Scale 1 : 500 2 1 3 5 6 7 8 9 13 13 10 10 10 11 12 12 12 11 6 4 A B B A




Separation walls have been added, to create an entrance for each cafeteria, and dedicate a single stair for each unit as a connection to a more expansive zone on the first floor.
Glass walls on the ground floor are used for maintaining the visual continuity with the open spaces that have been created
Folded partitions have been added to the first-floor units, to ease the multifunction use during tourist seasons as accommodation space, and a coworking area during the rest of the year.




Cafeteria / Restaurants intervention Temporary accommodation / Coworking spaces units intervention Ground Floor plan Scale 1:200 Ground Floor plan Scale 1:200 First Floor plan Scale 1:200 First Floor accomodation plan Scale 1:200 First Floor Coworking spaces / accomodation plan Scale 1:200 Key plan 01. Cafe / Restaurant 02. Kitchen 03. Bathroom 04. Storage room 05. Bedrrom 06. Coworking Space
4 4 4 1 2 2 2 3 3 3 3 3 3 3 3 3 3 3 3 3 3 3 3 3 3 1 1 1 1 1 1 1 5 5 5 5 5 5 5 5 6 6 Cafeteria outdoor space Restaurant Restaurant Temporary accommodation Open air theater Open air theater Better accessibility Temporary accommodation Coworking spaces Direct contact with the sealine Public garden Public garden Exisiting green area Walking / Cycling track Shared street network SECTION A-A SCALE 1:250
B-B
Project Plans & Sections
SECTION
SCALE 1:250
Bibliography
Konstantinidis. Aris, Aris Konstantinidis : National Gallery Athens february 1989, tenuta ad Atene, 1989.
Marino. Laura, Aris Konstantinidis : un caso greco tra tradizione e modernita, la Facolta di Architettura dell’Universita Federico 2. di Napoli.
Cofano. Paola, Aris Konstantinidis, 1913-1993, Electa architettur, 2010
Konstantinidis, Aris, Konstantinidis, Dimitri, Aris Konstantinidis : projects + buildings Athens : Agra, stampa 1992
Apostolou A. (September 30, 2021). Limen non desertum : Spatial and functional transformations in Igoumenitsa, [Master’s thesis, National Technical University of Athens]
Sitography
Igoumenitsa GR
https://igoumenitsa.gr/el/home/gia-ton-dimoti/koinwnikhmerimna
https://igoumenitsa.gr/el/home/gia-ton-dimoti/sxediasmosdimou/espa1420
Consulted the 14/05/2023
Eurostat
https://ec.europa.eu/eurostat/databrowser/view/SBS_CRE_ RREG/default/table?lang=en
Consulted the 15/05/2023
Greek statistical authority
https://www-statistics-gr.translate.goog/el/statistics/-/ publication/SAM04/2011?_x_tr_sl=auto&_x_tr_tl=en&_x_tr_ hl=it&_x_tr_pto=wapp
Consulted the 05/05/2023





















 Passengers transported to/from main ports - Greece - quarterly data
Passengers transported to/from main ports - Greece - quarterly data


























































