Shall We Sit Together?
Studio Abroad Fall, 2022
High Pass
Arles: Sustainable Commons Program: Housing for 250 Instructors: Farshid Moussavi & Hanif Kara
This project approaches the climate crisis and the responsibility of embodied carbon reduction seriously through a careful employment of existing steel and the local resources of Arles, France. Sustainability is not only a finishing label but integrated in the construction process and in the daily objects of communal life. The housing complex exploits steel and earth for its own construction, recycles construction waste, mediates microclimates, and offers diversity in encounters among the 250 long-term and short-term residents.
Just as in the materiality of the building, a close relationship forms among the elements, from tree, soil, wood, earth, to clay and fiber; so does the landscape of tables acroess the three proposed cluster types from the unit to the campus scale cultivate a place for intergenerational care and living.
The concept takes inspiration from an immersive semester in the city of Arles, where large scale outdoor communal dining is not only normal for festivals but also for everyday life. The architecture takes on a form such that it accommodates a new construction method as well as the traditional local lifestyle. With the juxtaposition of crossgenerational and cross-temporal resident types in the program, the project further challenges existing housing solutions through a simple invitation: “shall we sit together?”


Construction Methods and Architectural Implications


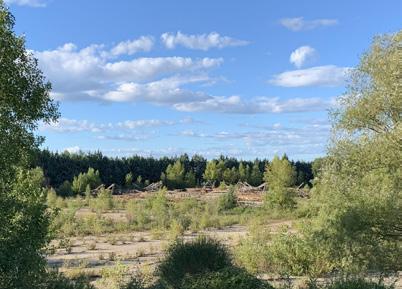

Sitting on site, Gustav Eiffel’s disassembled exhibition hall presents sufficient steel members for the scale of the project. The proposal thus mines the existing steel as the new bones for the buildings as well as material for integrated furniture desigin.


Furthermore, the open site presents abundant subsoil suitable for cob construction. A reinvention of traditional cob, CobBauge (shown left) is good with thermal insulation, lateral structural stability, and typically used for 1-2 story buildings. CobBauge is an earth and clay heavy construction material that takes advantage of the availability of subsoil in our landscape. Often times, the material for cob construction is directly sourced from the building site.
Typically prepared and assembled under a temporary tent, in order to best maintain consistent moisture and quality throughout the construction, the material’s construction process is prioritized in this project, given the availability of existing steel, and inspires the large shed to become permanent. The open steel shed hosts the production of CobBauge, used in the strutucal and thermal exterior walls. Once the structure is completed, the central atrium is reprogrammed for communal living and gives new meaning to the shed.



Gradient of Clay

The ventilated porcelain facade conceals the thickness of the low-carbon materials but echoes symbolically through its clay content. The tiles animate the buildings throughout the day and seasons as they reflect the dynamic light in Arles.




Architecture from the Details

The project responds to the studio prompt “Sustainable Commons“ in two ways. First, reusing the existing steel members in as many instances as possible and sourcing local materials for insulation and finishes, such as European Larch native to the Alps and regional industrial sunflower waste, reduce the project’s embodied carbon. Second, the project reuses left-over timber formwork for community amenities such as tables and gardens. The program invites inhabitants to live in community sustainably.










Elderly/Young Cluster
The two floor plans show the relationship between the long-term, and shortterm and mid-term residents. Mid-term students stay at the second-home owner’s place during the school year; the elderly are given an extra room that can be used to host short-term workers or tourists. The guest room has its own access to the exterior for convenience.
The central atrium space hosts natural landscape and artificial landscape–which are the tables. The space is filled with vegetation so that residents can easily take a stroll around nature even all-year long. The more socially oriented programs are toward the center of the section, giving the residents an opportunity to indirectly socialize while they are cooking or studying. The most private spaces are adjacent to the exterior. The gradient from privacy to communal living offers a variety of lifestyle in a high-density housing complex.

Elderly/Young Cluster


Hotel/Singles Cluster


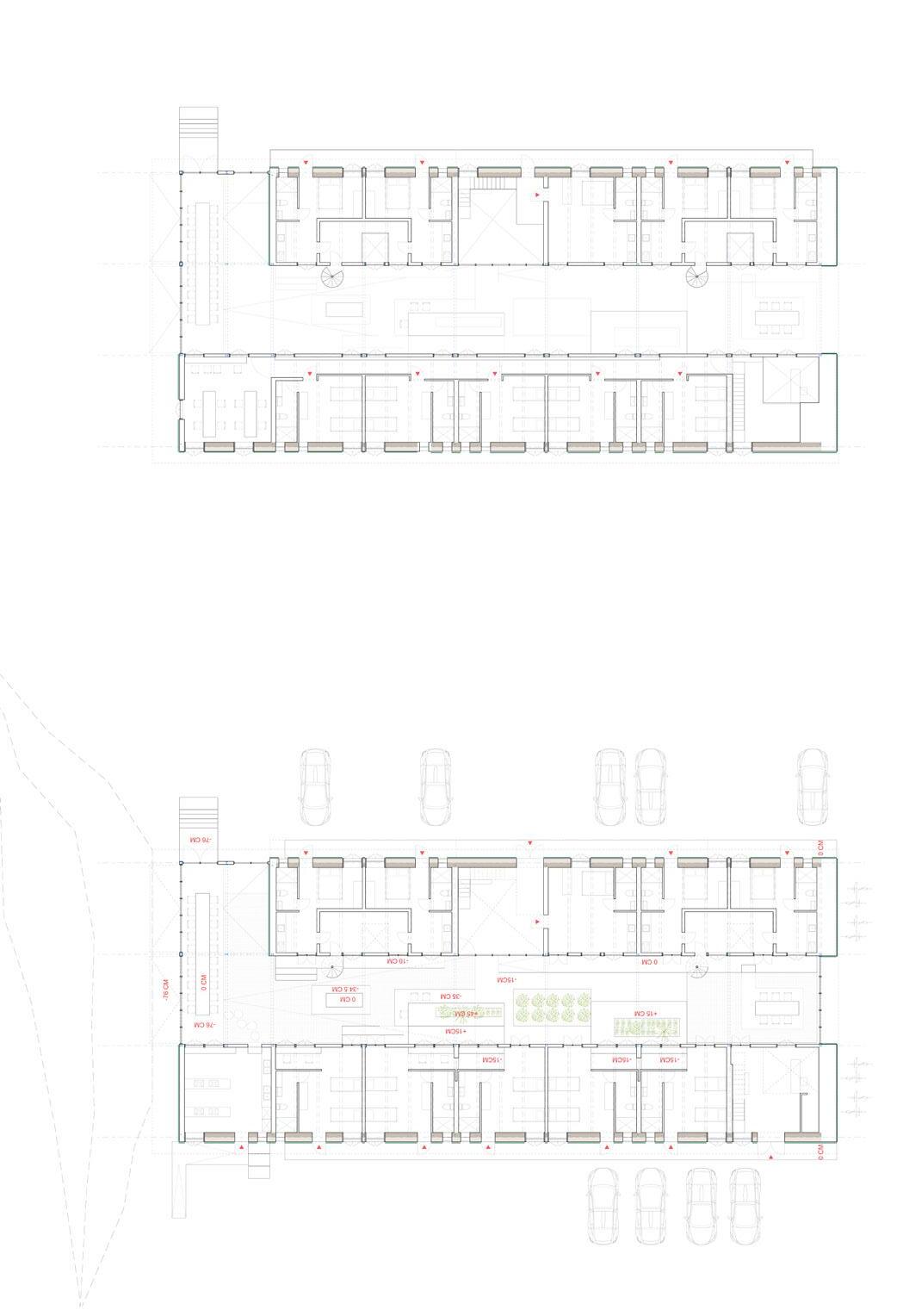
This cluster mixes the long-term single residents and the short-term tourists and workers in hopes of helping residents build connections with people that they wouldn’t otherwise. On the top in plan (left), the studio apartments for single long-term residents share a double height living room, which looks onto and extends into the central space.
Below, the desk of the hotel room connects to the landscape study table outside. The hotel rooms have the potential to connect with each other for larger visiting groups. The long-term residents and hotel residents have a chance to sit at the same desk and exchange ideas if they so wish.



Family Cluster
This cluster attempts to help young families by providing an extra master bedroom to rent to midterm workers or to be used as a family room for extended family members to stay for a season. Intended for four families, the cluster type prioritizes children by giving every children’s rooms a long desk that extends to become a large playspace in the communal area to facilitate a healthy social relationship among the families.


Family Cluster



The project turns the focus inward toward the landscape. In the evening, when one takes a walk around the lawn, the warm light glowing from the atrium spaces and the activities at the tables light up the perimeter and demarcate a safe boundary. The tables at the end of each cluster are in dialogue with each other, and hence the life around tables to relate to each other. The lawn is a place to appreciate this landscape of tables, from the cluster scale to the community scale.



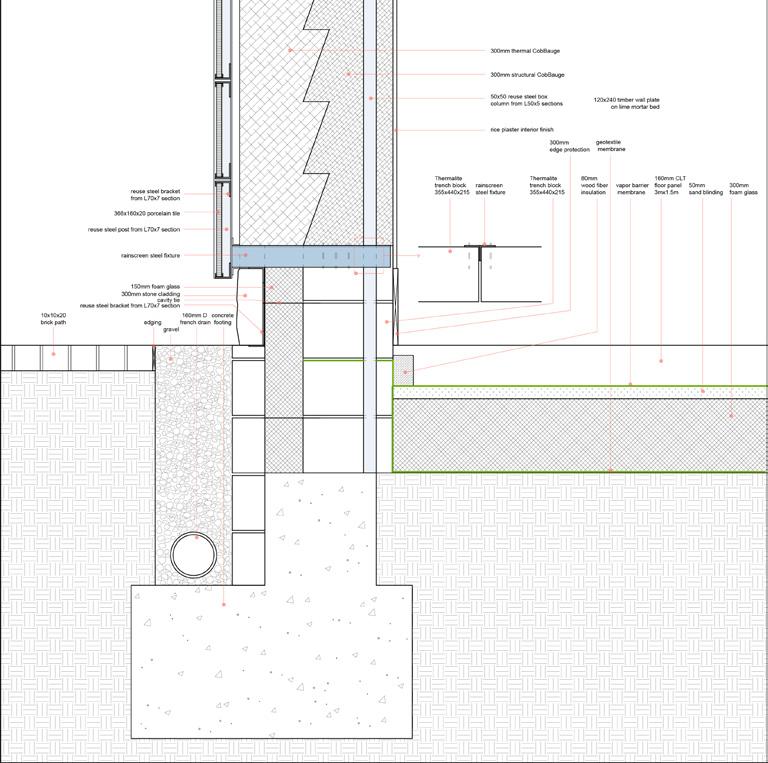
In Anticipation of Winter
Studio Group Project Spring, 2022
with Dafne Saint-Hilaire & Juman BaraziNominated Work
GSD CORE IV
Program: Adaptive Reuse Housing Instructor: Phu Hoang
Contributions: research, design, orthographic drawings, detail,
Inspired by the history and scale of Fresh Pond near the site, materially we were interested in manipulating snow and ice, and socially we were interested in addressing the Cambridge housing issues in relation to the biotech industry. This project celebrates the cruel Boston winter by proposing a new infrastructural system of pipes and year-round snow collection within the site boundary to create new social and thermal relationships for housing. With a double-layer netting design, the pipes host native vines from spring through fall and allow ice sheets to form along a hyperbolic paraboloid surface in the winter. The project adapts the original office building at 1 Alewife Center into a research staff housing and lab proposal that inserts itself into an ongoing research campus development master plan taking place around the site.
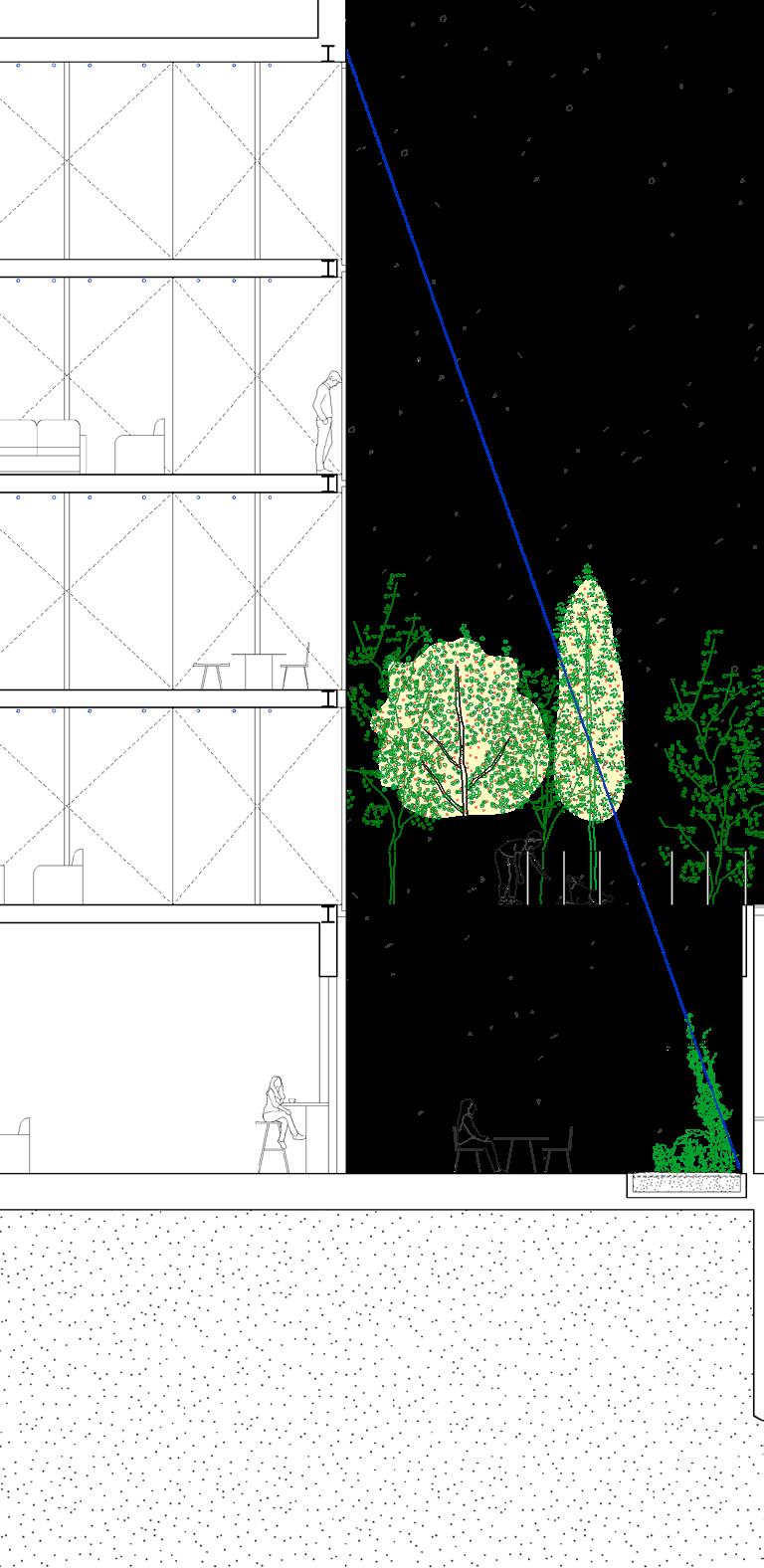
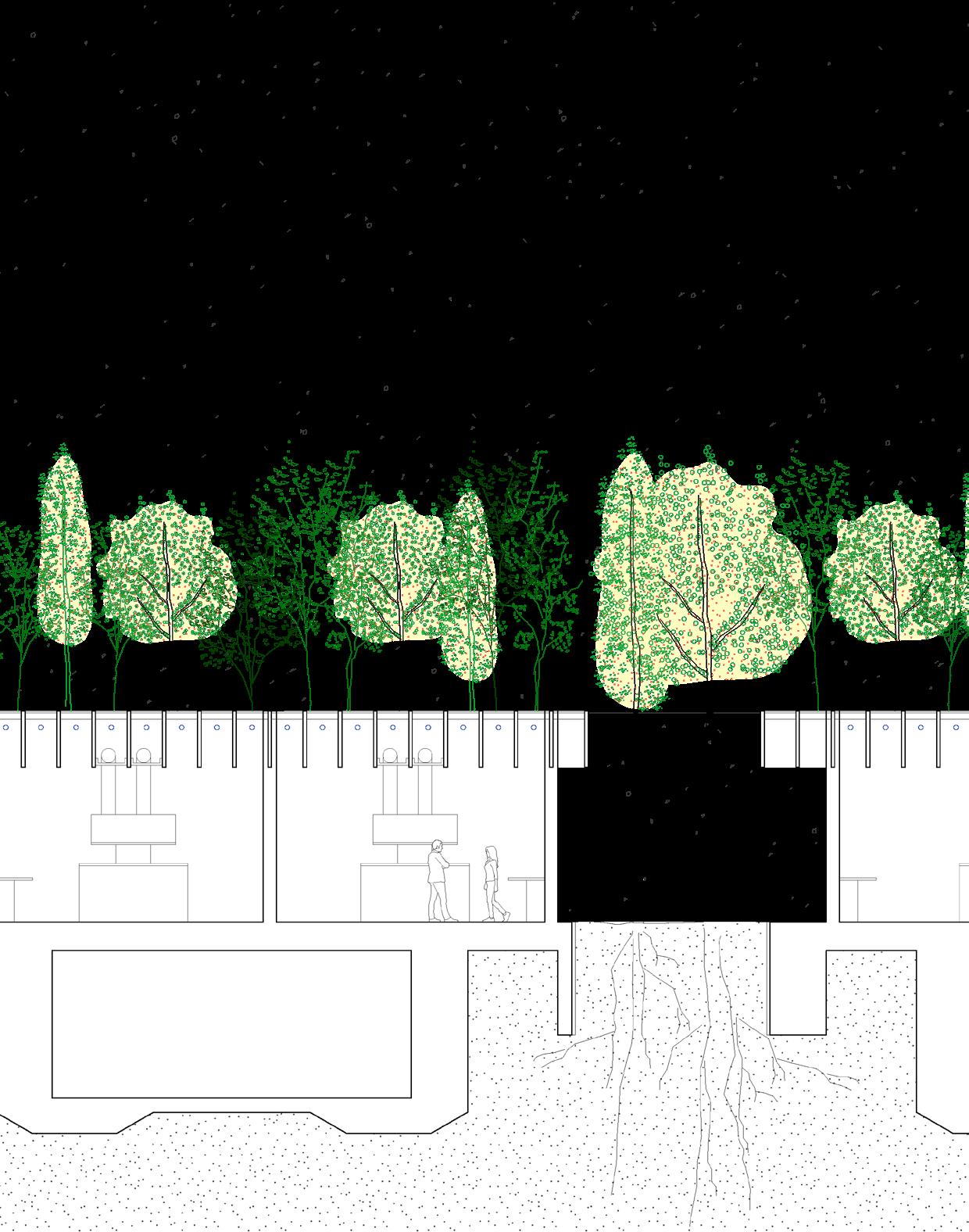
The project sits in the vicinity of Fresh Pond, once famous and exploited for its clean ice supply. The proposal inherits the story of the landscape and introduces a modern ice storage scheme which divides the original building, improves the qualities of light and air for housing, and reduces operational carbon.

Top: Ground Floor Plan
Bottom: Site Model






Since the involvement of snow requires the scope of the project to expand beyond the building footprint, we further designed the landscape and roads around the residential buildings in anticipation of future architectures to take place. The volume of snow collection is excessive for servicing the current housing and lab facilities, as well as in preparation for future buildings to utilize the same cooling system.



Spring:




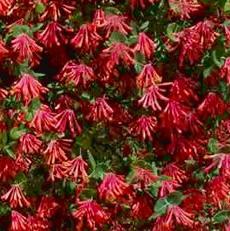

Summer:

Autumn:




From the pipe detail to the site landscape, this project anticipates and celebrates the Boston winter. Cooling water pipes collect coolness from the snow storage and interface with the interior--in the winter as extra cooling storage, and in the summer as an operable cooling double skin facade.
Overall Section






Low Embodied Carbon Construction Workshop



Course: Embodied Carbon Seminar with engineer Hanif Kara
Location: Arles, France
Date: Fall, 2022
Our team constructed a CobBauge prototype wall with an aperture, from formwork to finish. Employing local subsoil and sunflower pulp, the prototype demonstrates a new option for low-embodied carbon construction.

Summer Architectural Internship
Office: LADALLMAN Architects
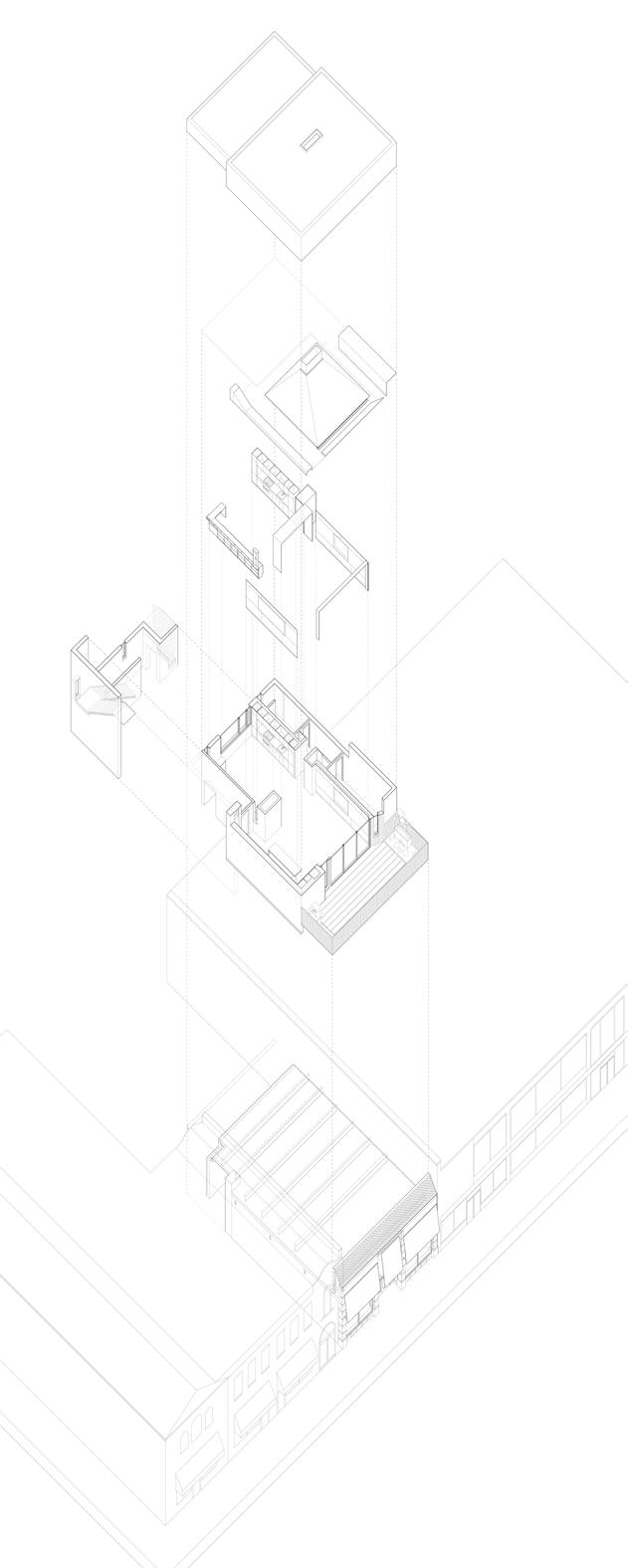
Location: Boston, MA
Date: May-Aug, 2022
Role: design proposal for public infrastructure & residential projects, visualization, competition submissions (BSA awarded)



Summer Internship
Office: ADMA Architects
Location: Jerusalem, Israel
Date: Jul-Aug, 2018
Role: research, design proposal, SketchUp modeling, CAD drawings, collage rendering, cultural competition entries (team of 4)


Full-Time Design Intern
Office: MAUD (Maxthreads Architecture and Urban Design) + MXMedia

Location: Taipei, Taiwan
Date: Sep, 2019 - Feb, 2020
Role: still and animated visualizations for urban residential, public infrastructure, masterplan, interior designs using Rhino, 3ds Max, Photoshop









